Architect PORTFLIO
Arch. Abdullah Alhujaylan
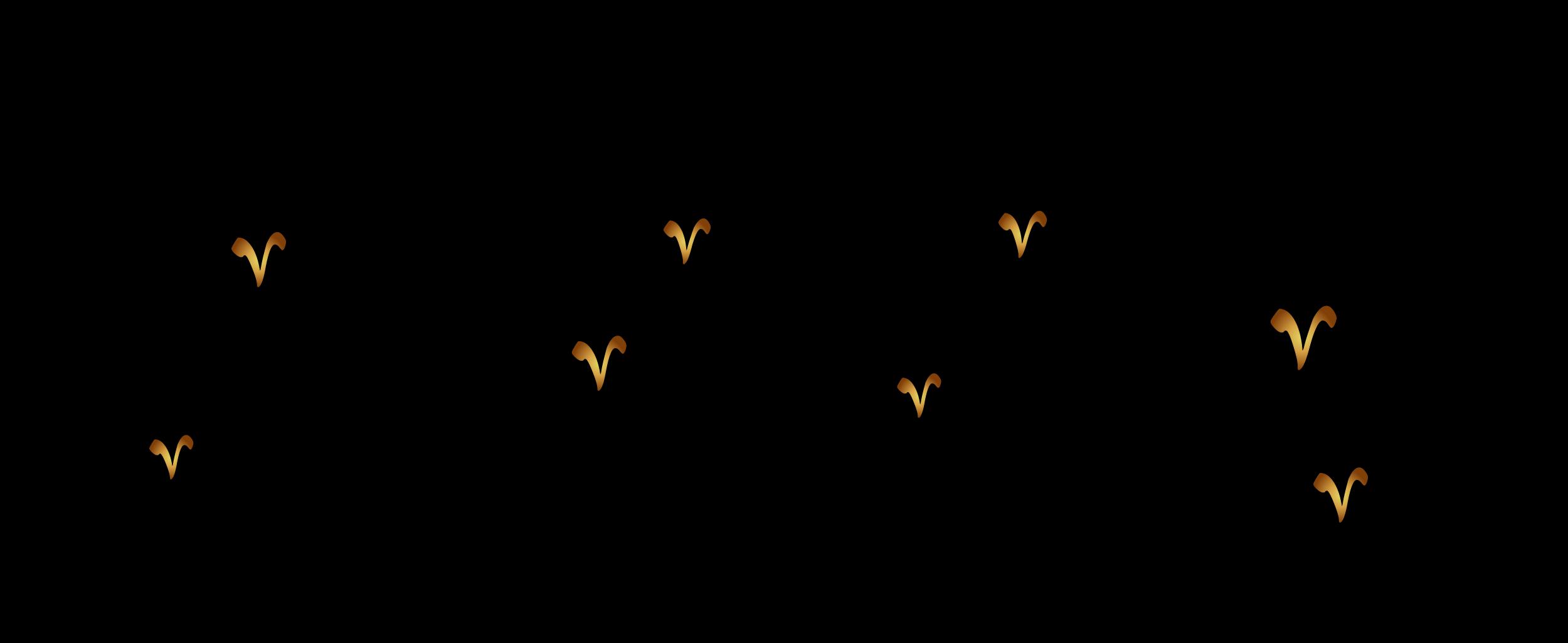
Soft Skills
Abdullah Alhujaylan Architect
An architect, I designed some projects in the field of housing, commercial, and education, and also participated in supervising some projects of Al Madinah Region Development Authority, Now working on a Hotel Construction Project on a land area of (6366 m²) and budget (460) million SAR , in the Central Area of the Prophet’s Mosque.
a-alhujaylan


00966 507 100 705
a.alhujaylan5@gmail.com
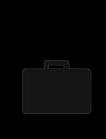

Technical Skills
Education
Bachelor's Degree in Architecture 2014 - 2020 Qassim University
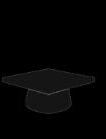

GPA: 4.05 / 5
The most important projects: Design Residential complex vertical I design mosque I shop drawing for two projects.
Experience
Architect
Eng.Abdulrazaq Hakeem Consulting Engineering

• Working on a Hotel Construction: budget (460) million SAR on a land area of (6366 m²) .

• Field supervision.
• Reviewing the Architectural plans.
• Preparing Reports for Al Madinah Region Development Authority

Training
Al Madinah Region Development Authority
• Reviewing the Architectural plans
• limit the quantities
• field supervision
• PMP Professional Project Management


• Modern Building Technologies

• The Architectural Imagination
• from Harvard University, USA.
• Emotional intelligence
• effective Communication
• data analysis

• Self-development
(35 h) (15 h) (44 h)
AutoCAD Revit Primavera Lumion 105 volunteer hours English Arabic Language & volunteering
Communication Creative Thinking Critical Thinking Problem Solving 4 Photoshop sketch up Excel Courses
/2020 - Present 6 - 8 /2019
11
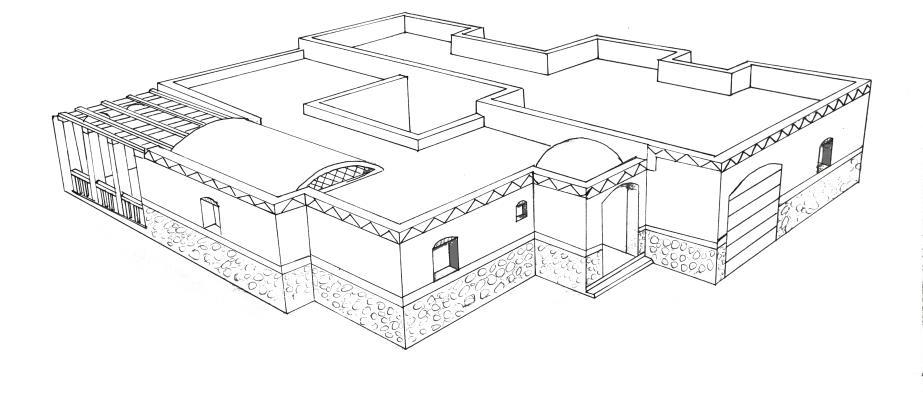
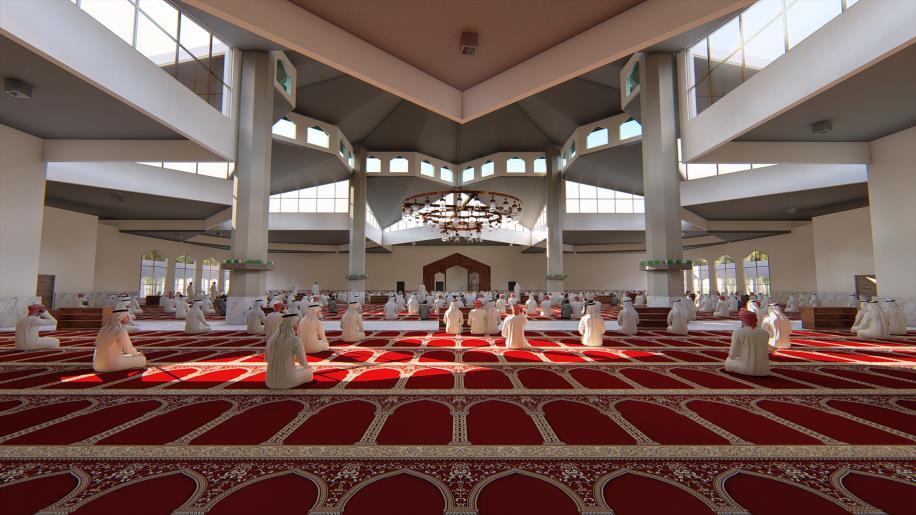
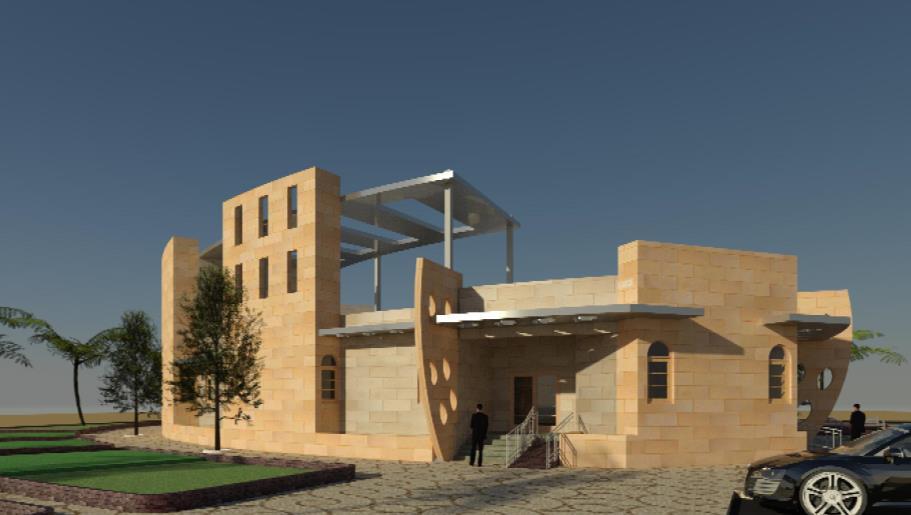
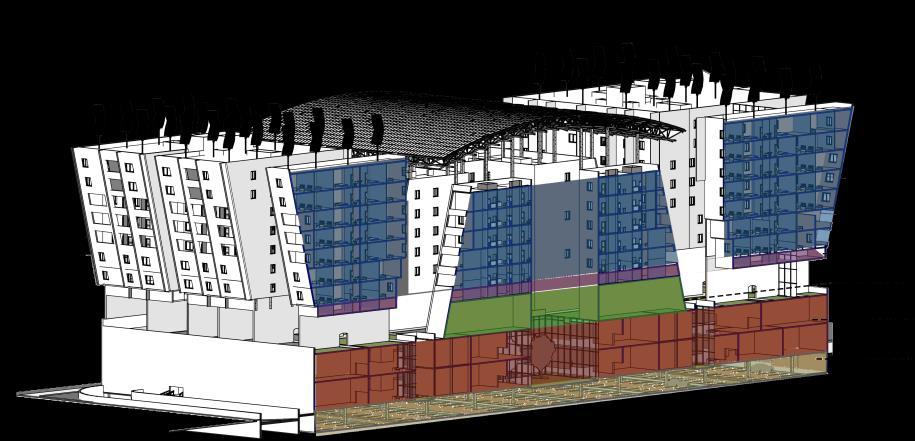
healthcare center in the Neighborhood healthcare center in the Neighborhood Environmental home Residential complex vertical 9 7 21 13 5
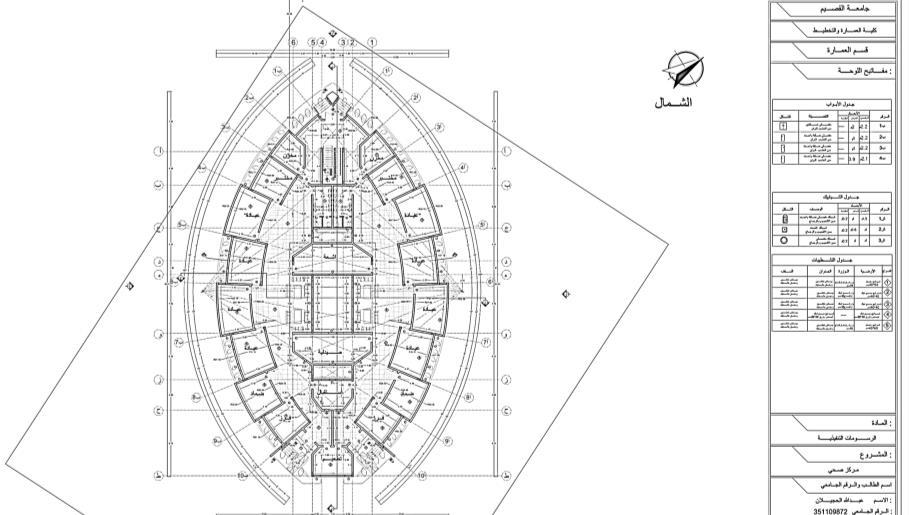

6 shop drawing 33 Hotel Construction Project 37
Environmental home 1 7
Environmental home
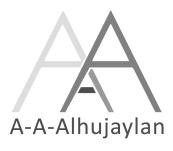
Project goals: Designing a home that takes care of the surrounding environment and its users solutions:
• Use the walls of natural stone.
• Making courtyard allowed sunlight.

• Outdoor sitting with a view of the landscape.
• Isolate the bedroom section from the guest section.
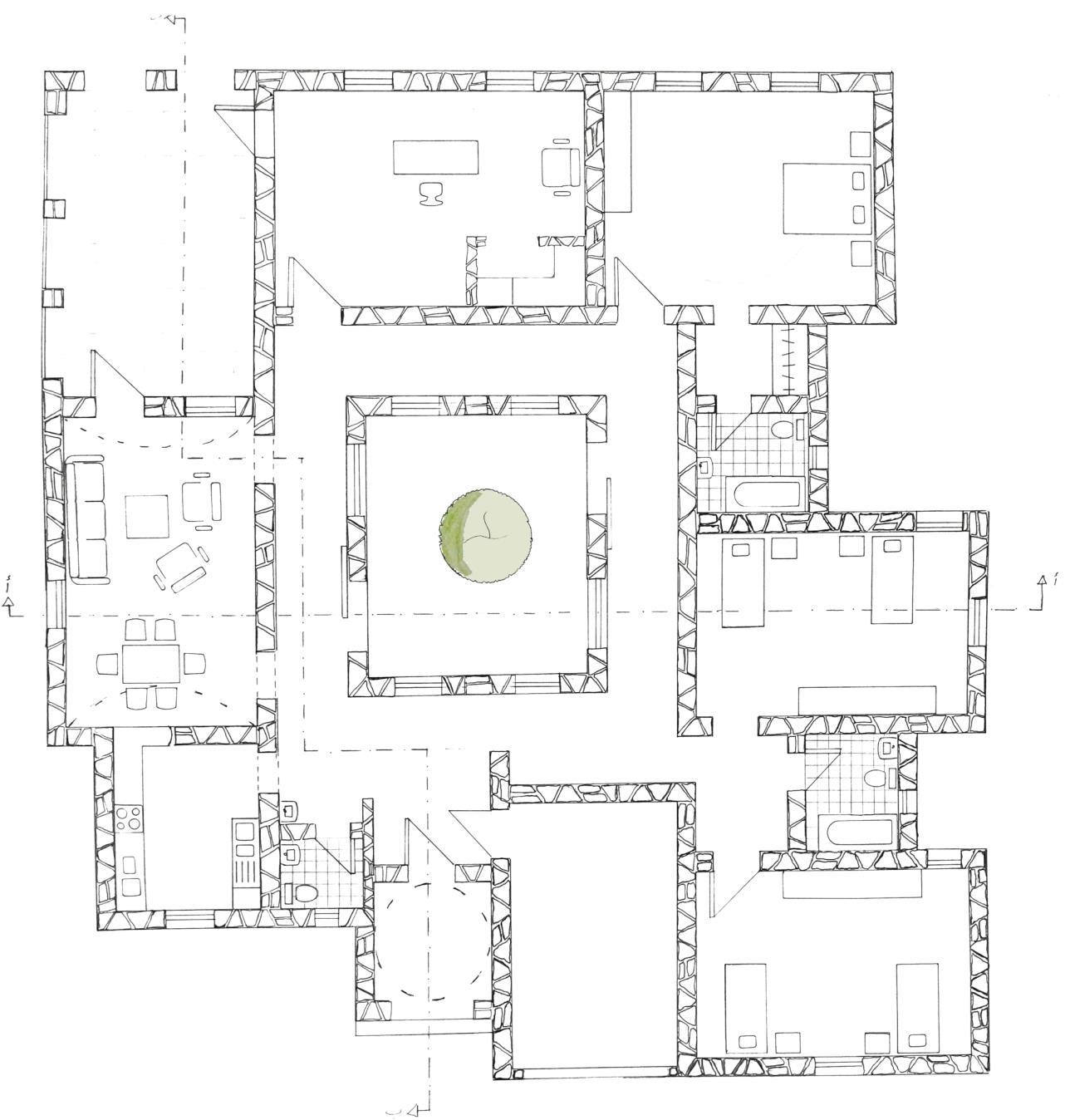
8
healthcare center in the Neighborhood 2 9
healthcare center in the Neighborhood
What is the project?
is one of a network of clinics staffed by a group of general practitioners and nurses providing healthcare services to people in a certain area. Typical services covered are family practice and dental care.
What is the concept?
Concept developed from the Sidr leaf, which is used in traditional medicine, and the Sidr was mentioned in the Holy Quran four times
Design concept development

10
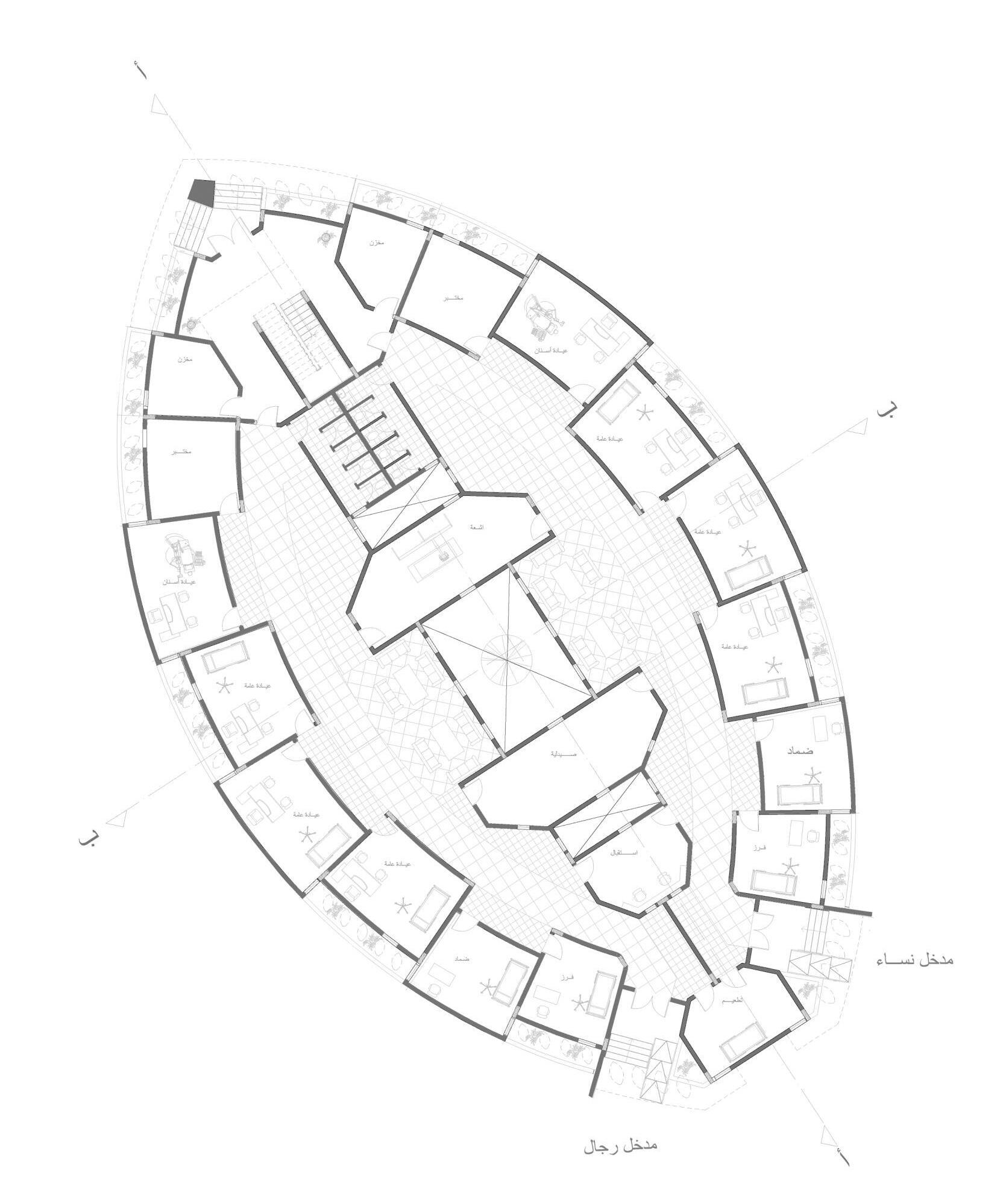
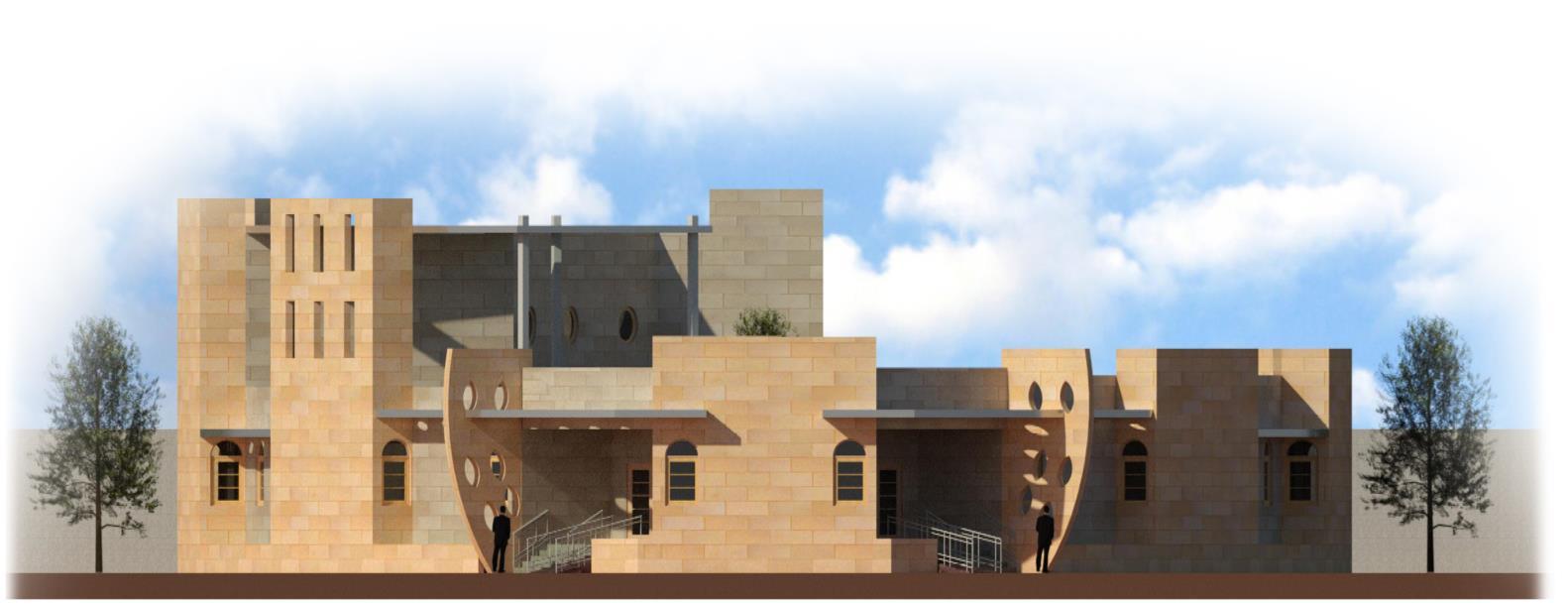


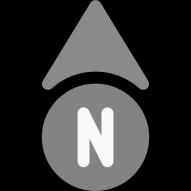
B
B 11
Section B-B
Section B-B
Front Elevation
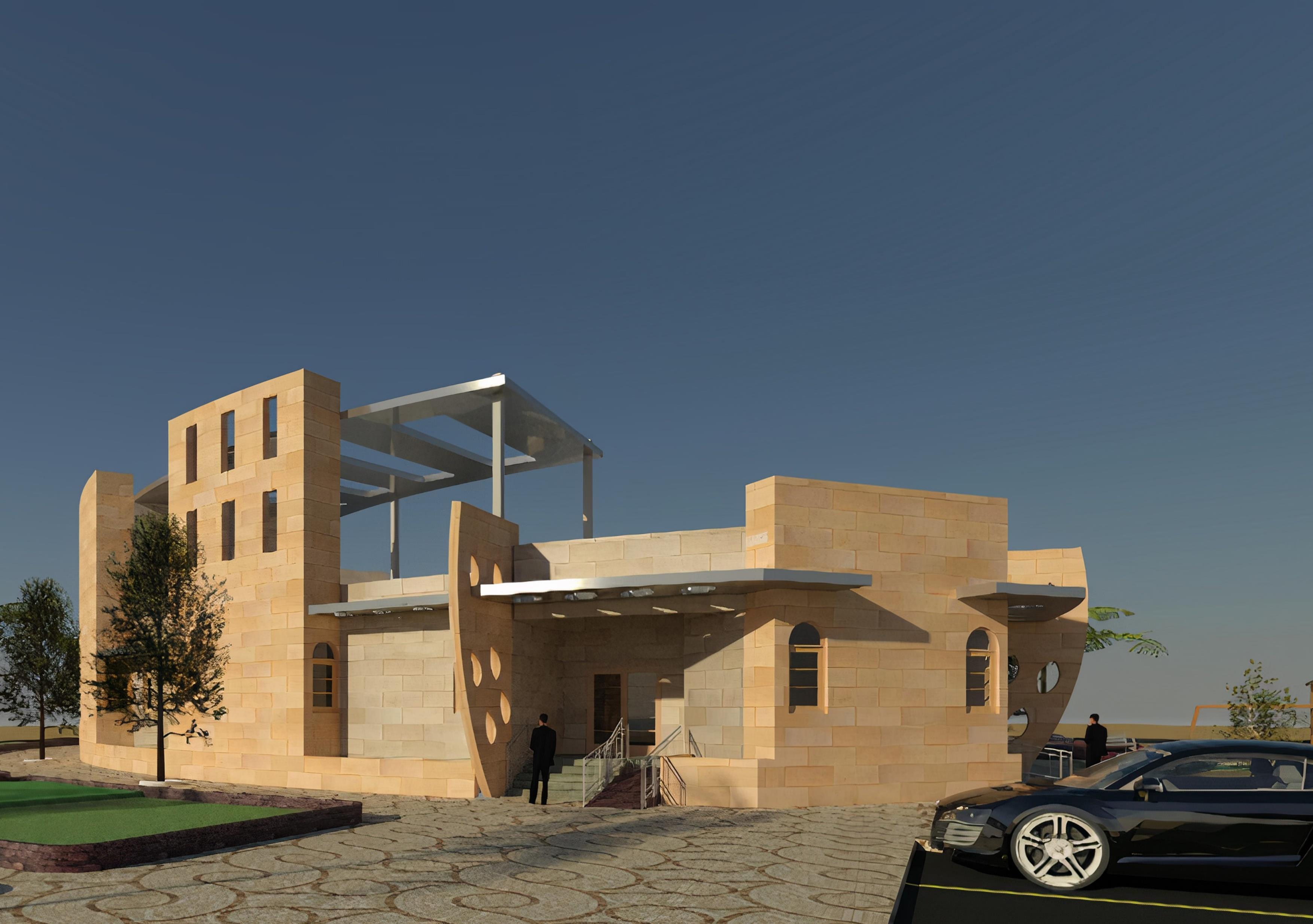
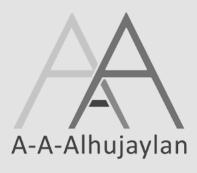
Residential complex vertical
3 13
Residential complex vertical
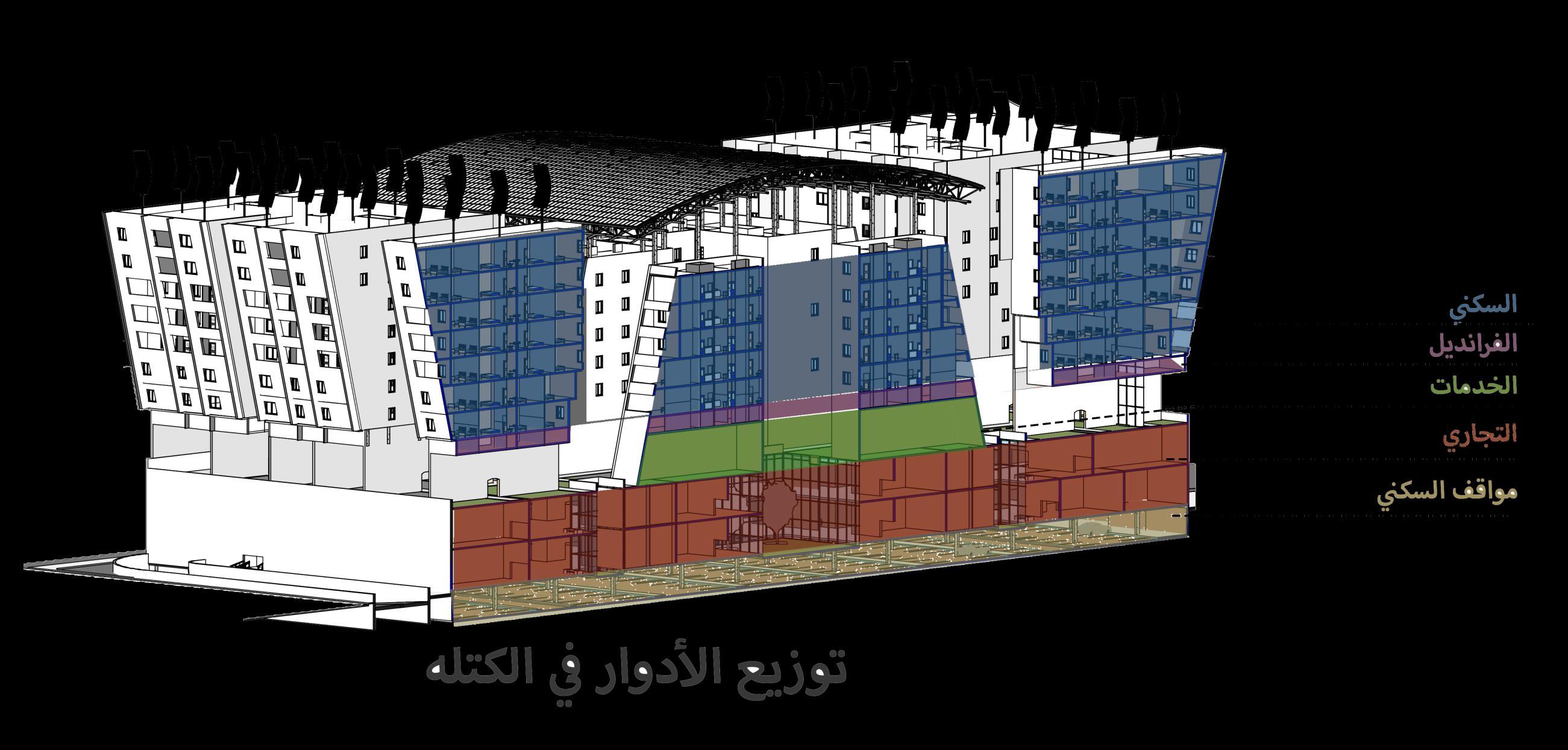
What is the project?
A residential complex that contains three sections a residential section, a residential services section that includes a kindergarten, GYM, sessions, etc., and a commercial section. Where?
Al-Akhdar District - Buraidah – K.S.A.

Area is 15,000 square meters.
What are the solutions?
• A mass to let air pass.
• Courtyard moves the air.
• Solar panels and wind turbines to generate power.
• Recycle gray water.
Residential
Vierendeel Services Commercial Parking
Places of sections inside the building
14
Climatic solutions

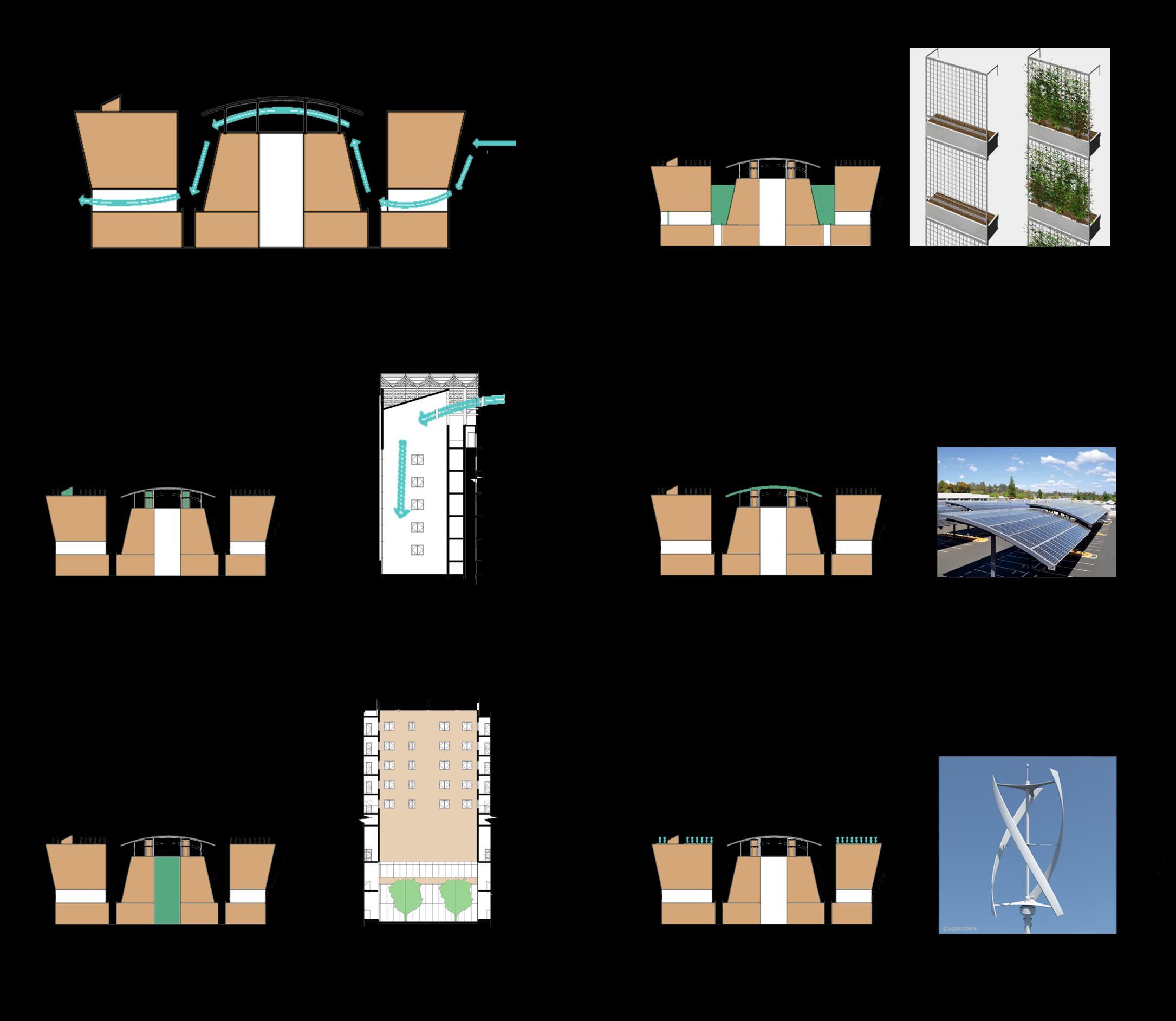
• Wind movement
• Wall of plants
• Air Mlagaf
• Solar panels
• Courtyard
• wind turbines
15
wind turbines
Solar panels
Section B-B

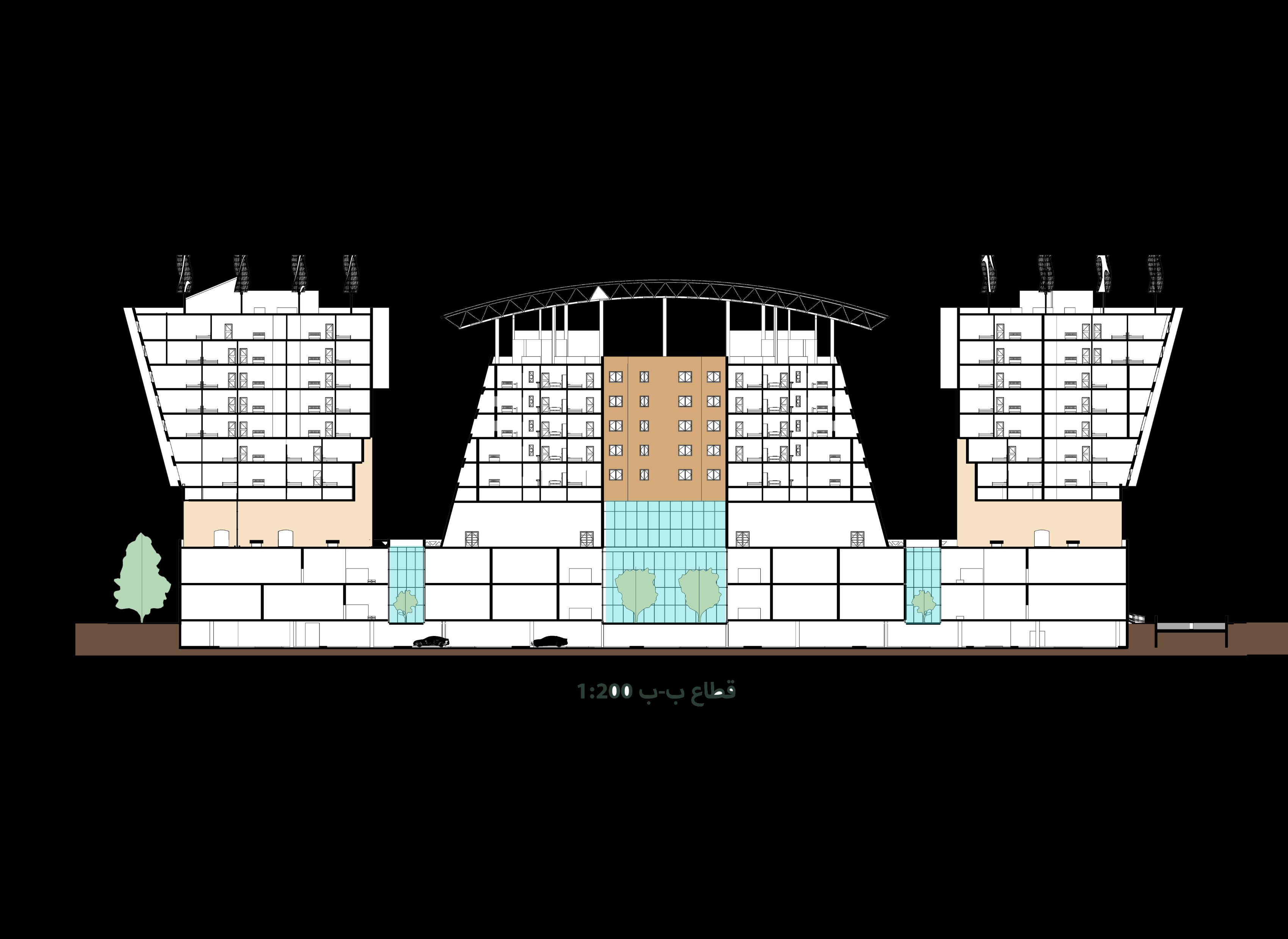
16
Residential Levels Plan

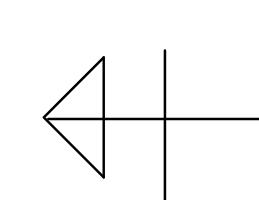


B B A A
17 Corridors Vertical movement
Room models


Two-bedroom model
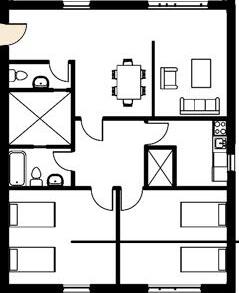
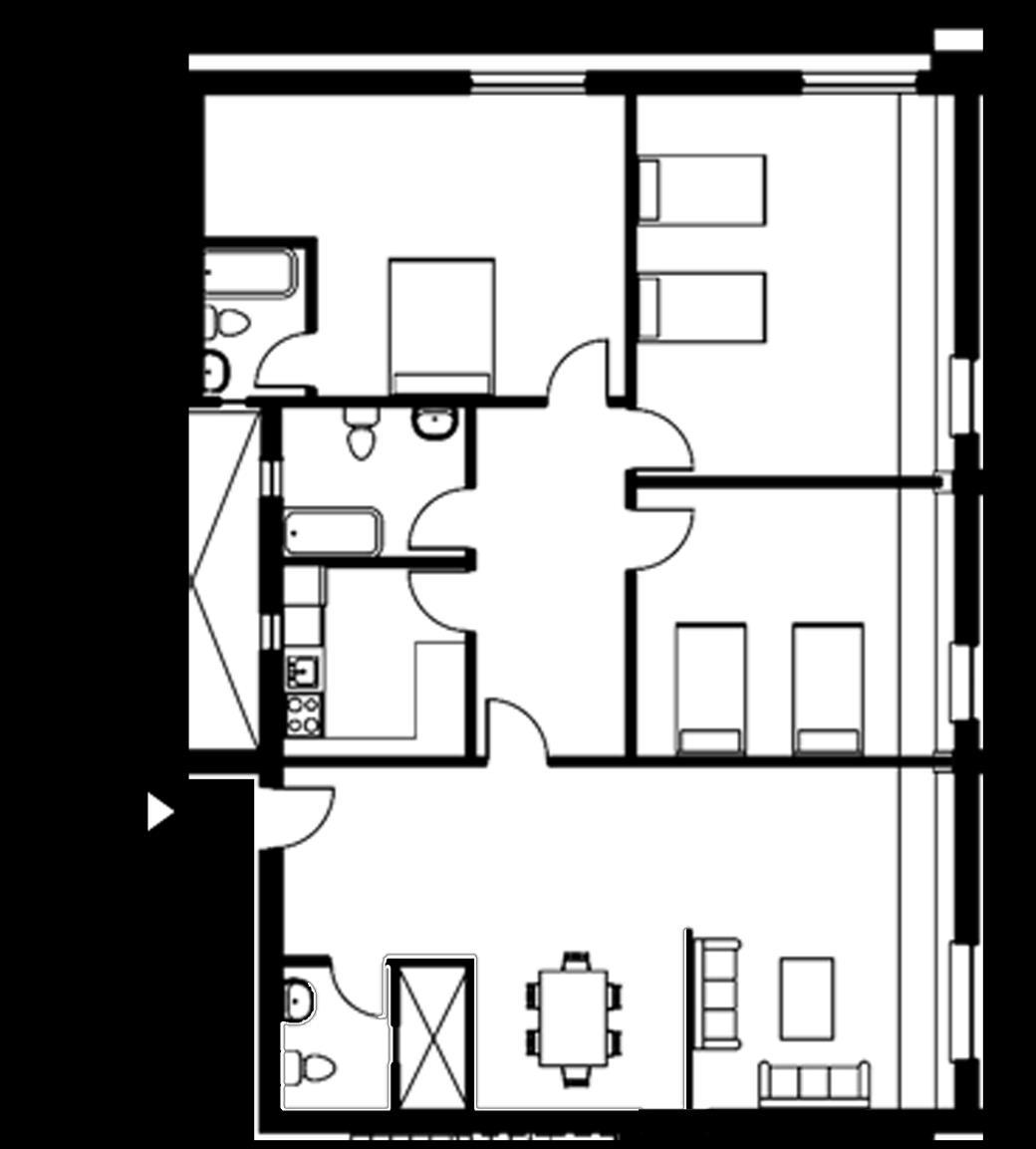
Studio model
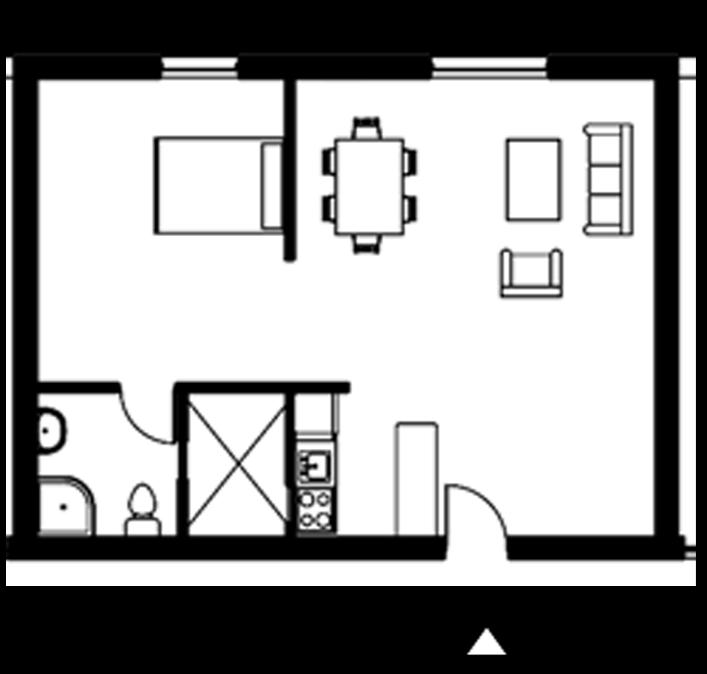 Three-bedroom model
Three-bedroom model
18
Social neighborhood center
4 19
Social neighborhood center
what is the project:
A project that serves the residents of the neighborhood and encourages social interaction between them by Provide different services in one place Including commercial, religious and social.
Why is the project important:
Where:
In the middle of Sultana (C) neighborhood in Buraidah in the Kingdom of Saudi Arabia. the project area is 29,000 square meters.
One of the most important types of social relationships is the relationship between neighbors. The project aims to encourage neighborhood residents to interact with each other, in addition to reducing car use by providing different services in one place. Project
The land is located in the middle of the neighborhood

20
Location
K.S.A Alqassim Buraydah
Dimensions of site
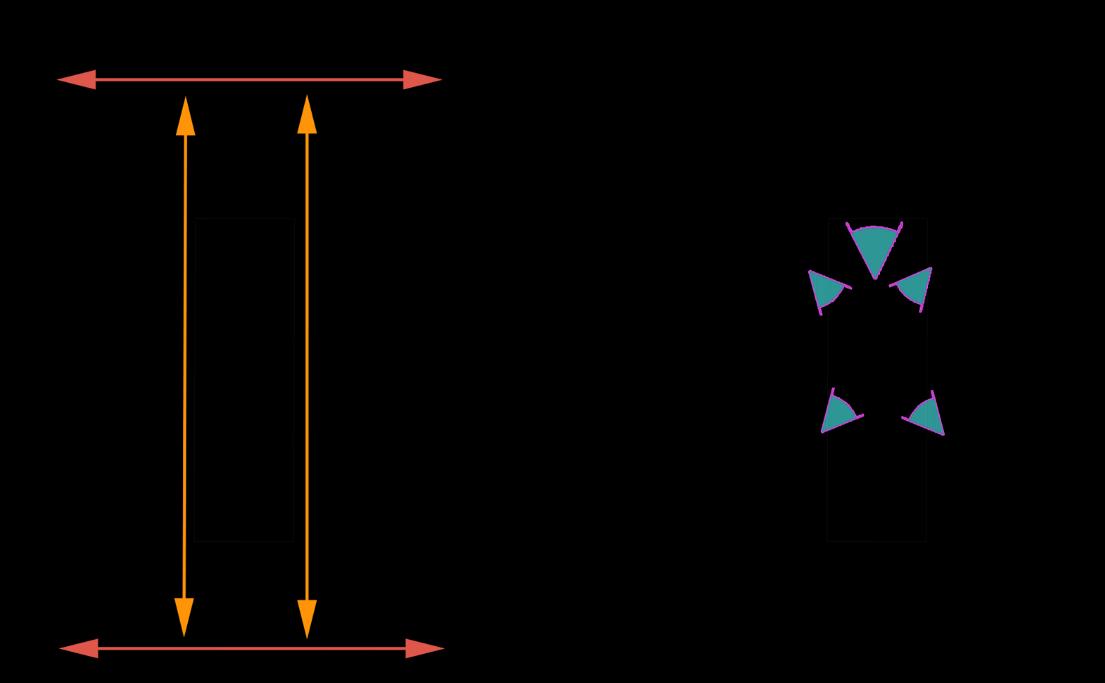

site analysis
Environmental study
Study movement of the car
Points of view
21
What is the design concept?

The concept is inspired by the Islamic decoration that is frequently used in mosques, and to achieve sustainability make a courtyard to the mosque for prayer in convenience weather, and addition courtyard in social section to move the air inside.

Design concept development

22
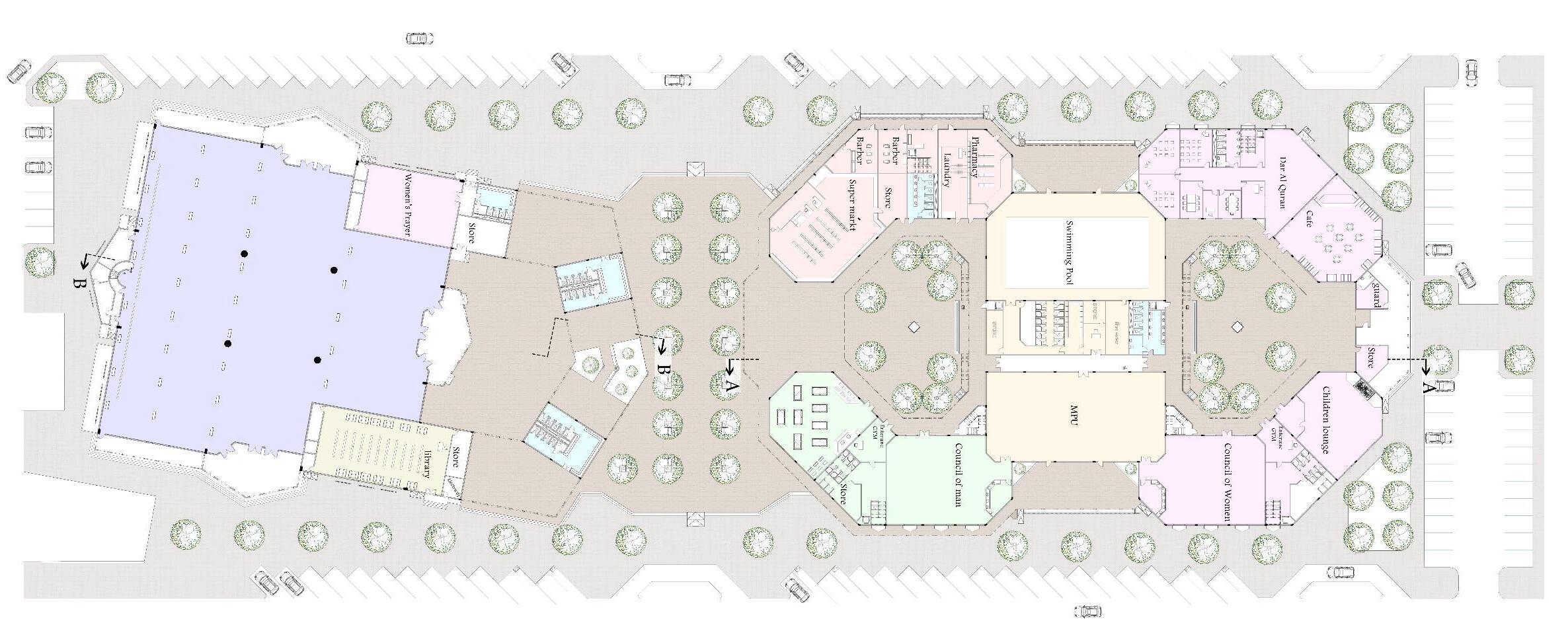
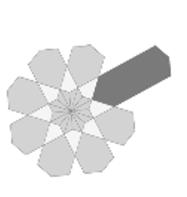

Social men Mutual by time Women Men Prayer Library W.C Commercial North Ground
23
Floor Plan
First Floor Plan

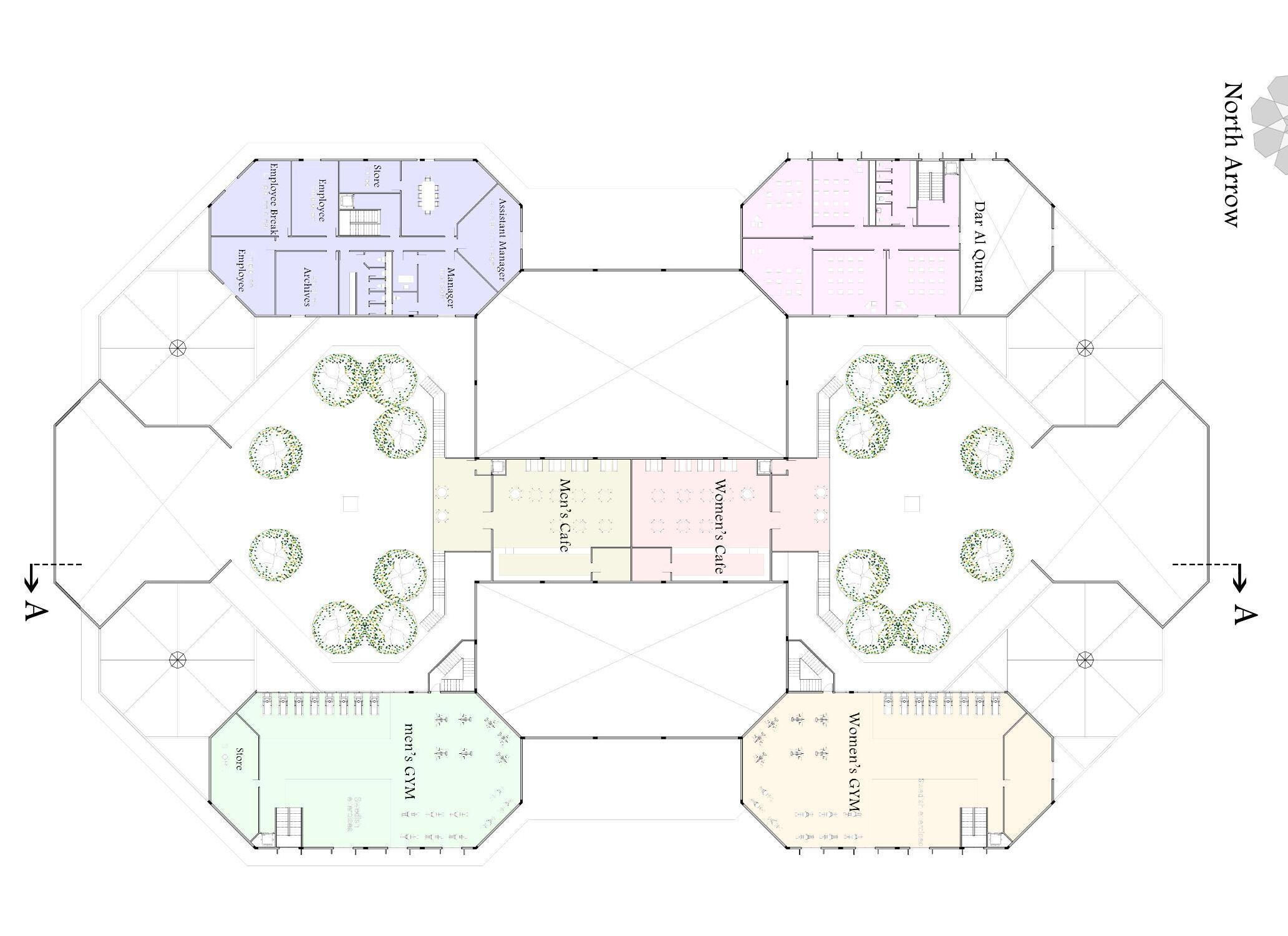
Administration

Caffe men
Caffe women
GYM men
GYM Women
Dar Quran
North
24
The structural system of the mosque


25
Climatic solutions




▪ Courtyard to move the air inside

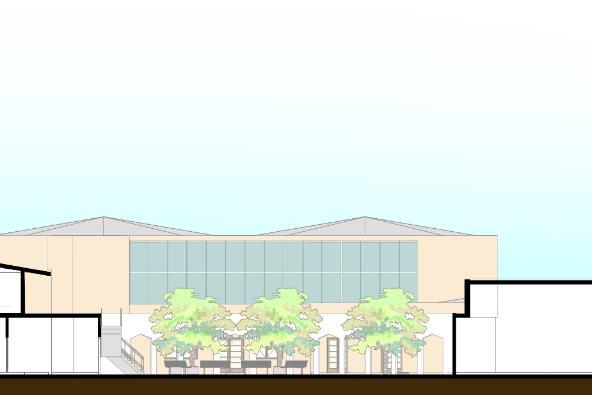
▪ Courtyard for praying at certain times
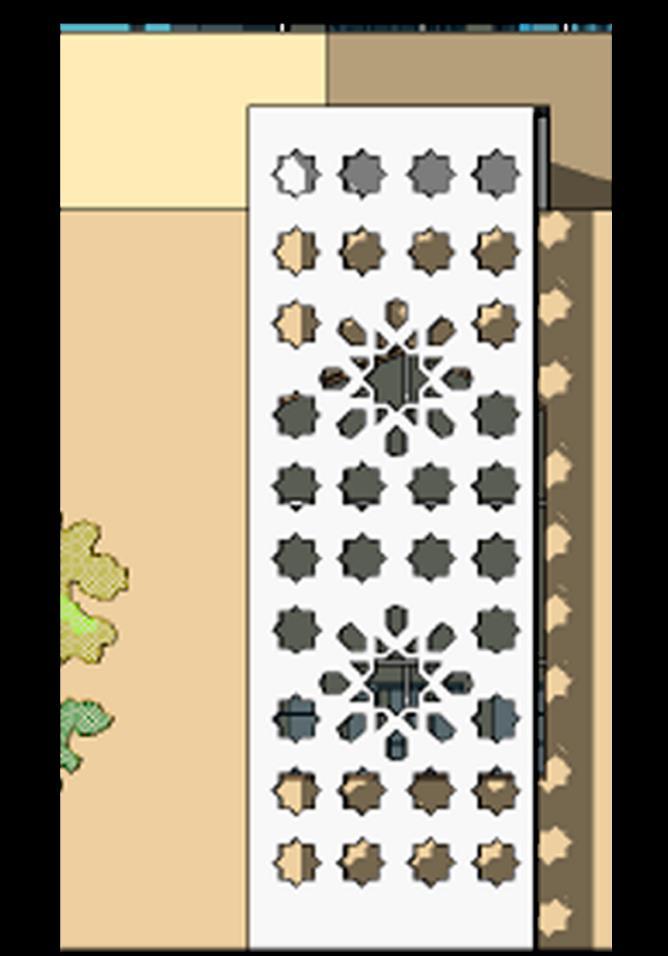
▪ Waterfall to reduce heat
▪ Sun breakers to reduce sunlight entering windows
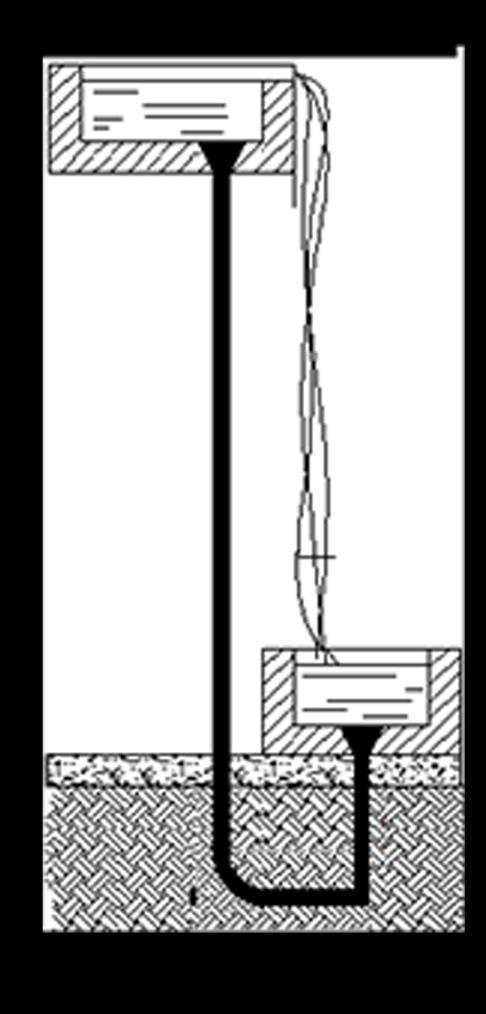
26
Western Elevation



Western Elevation 1
Western Elevation 2


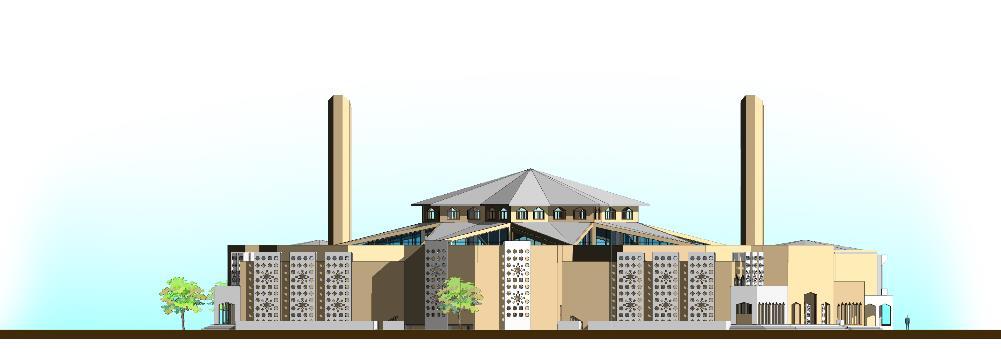
27
Section B-B


Section A-A


28

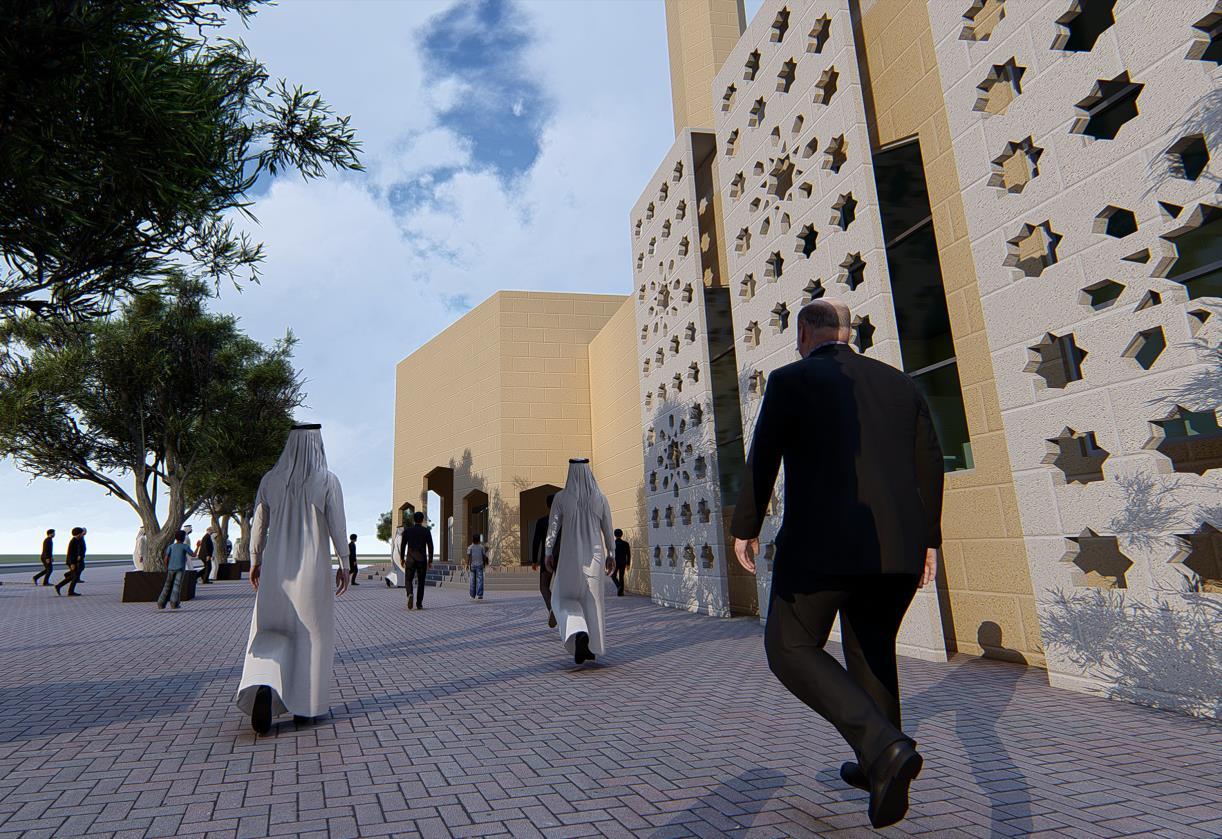
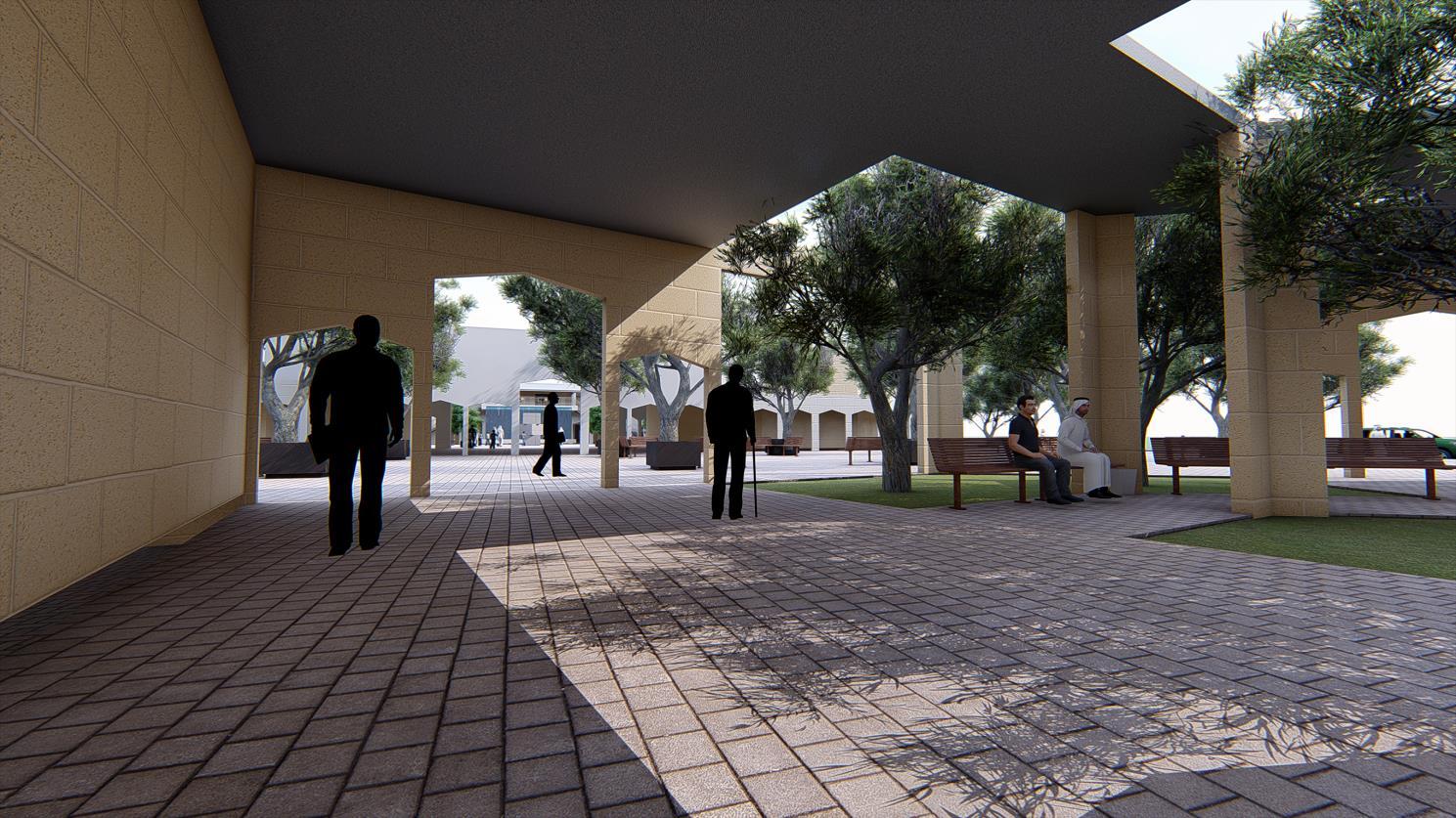



29

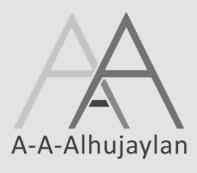
shop drawing
5 31
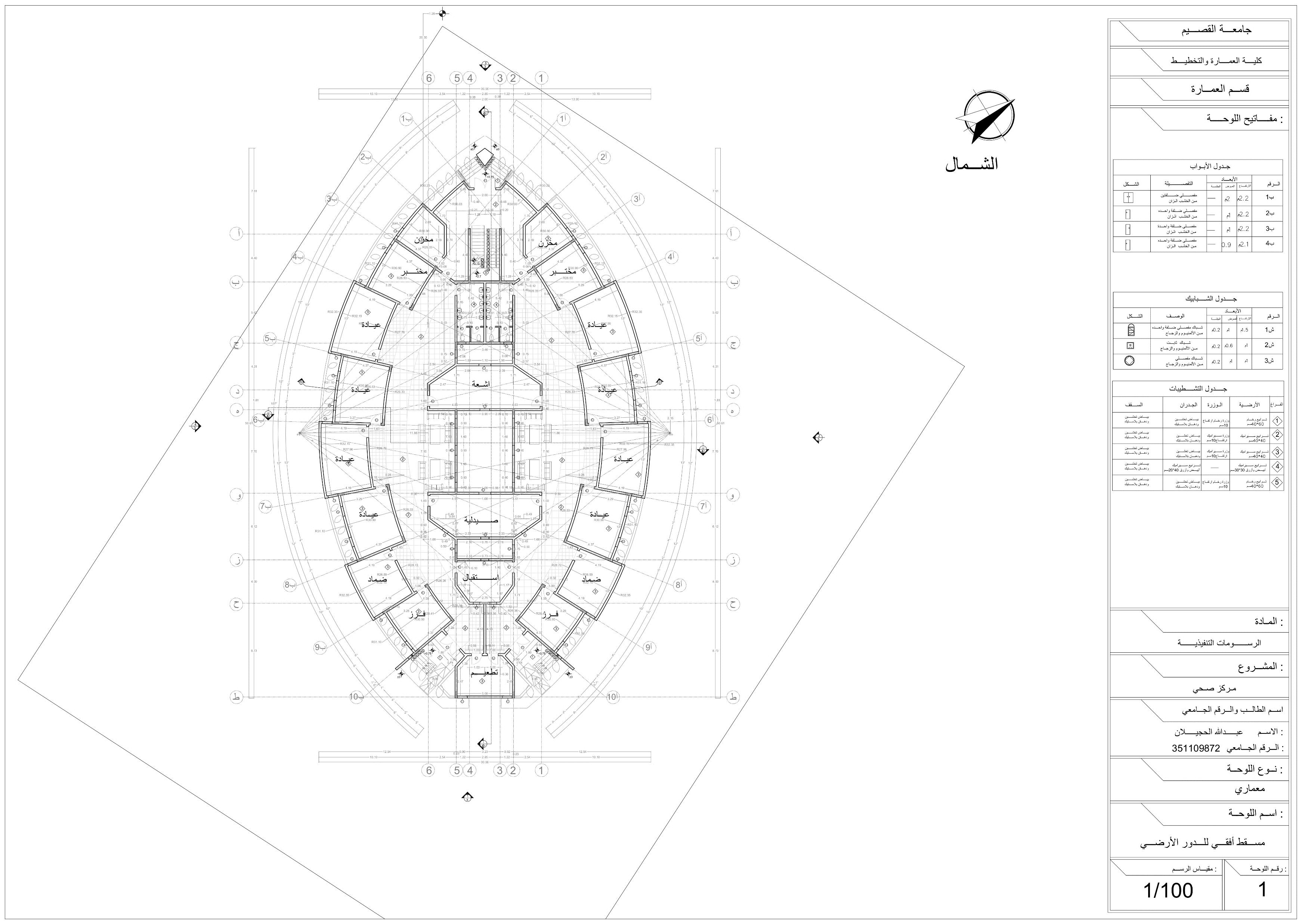
32
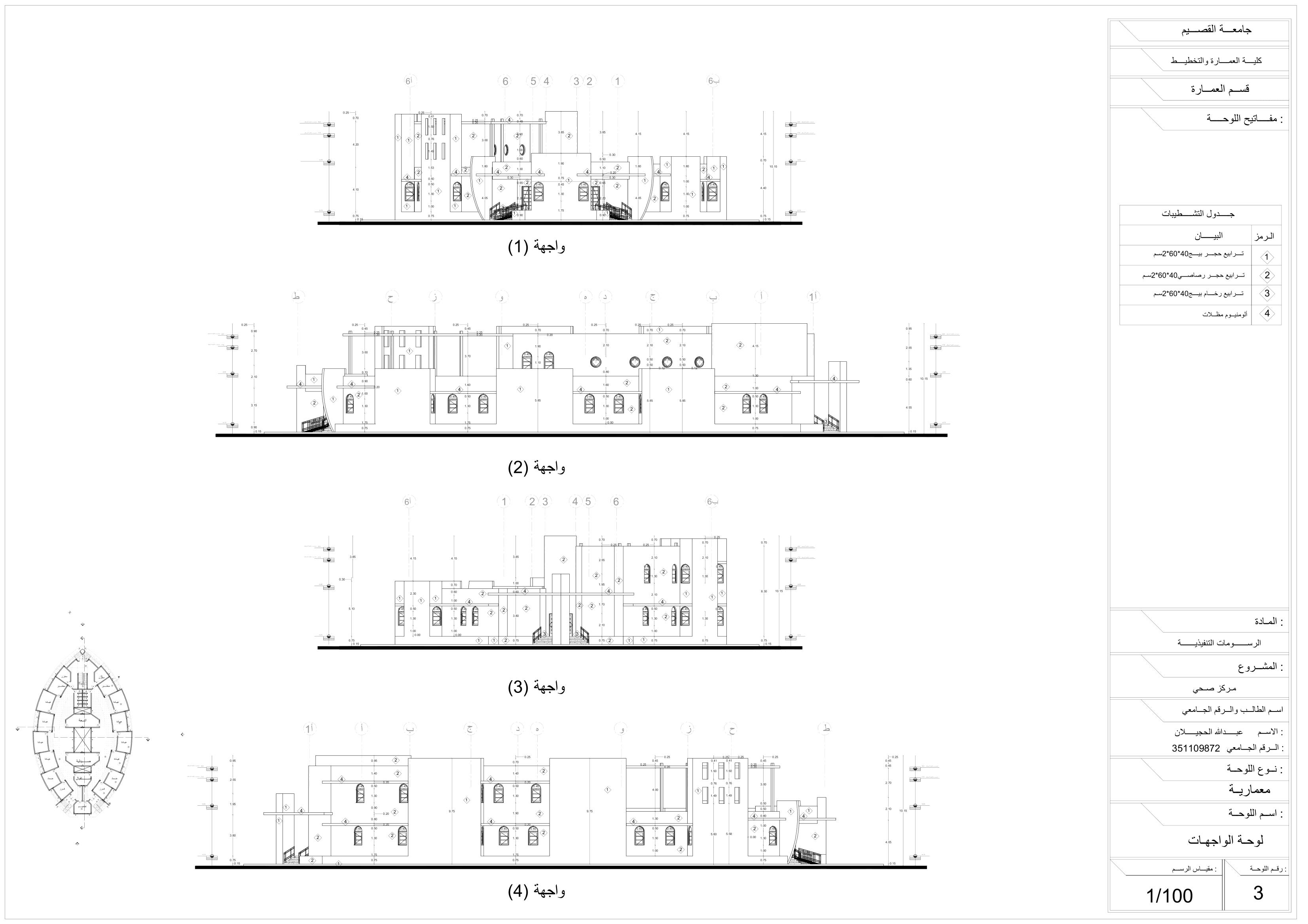
33
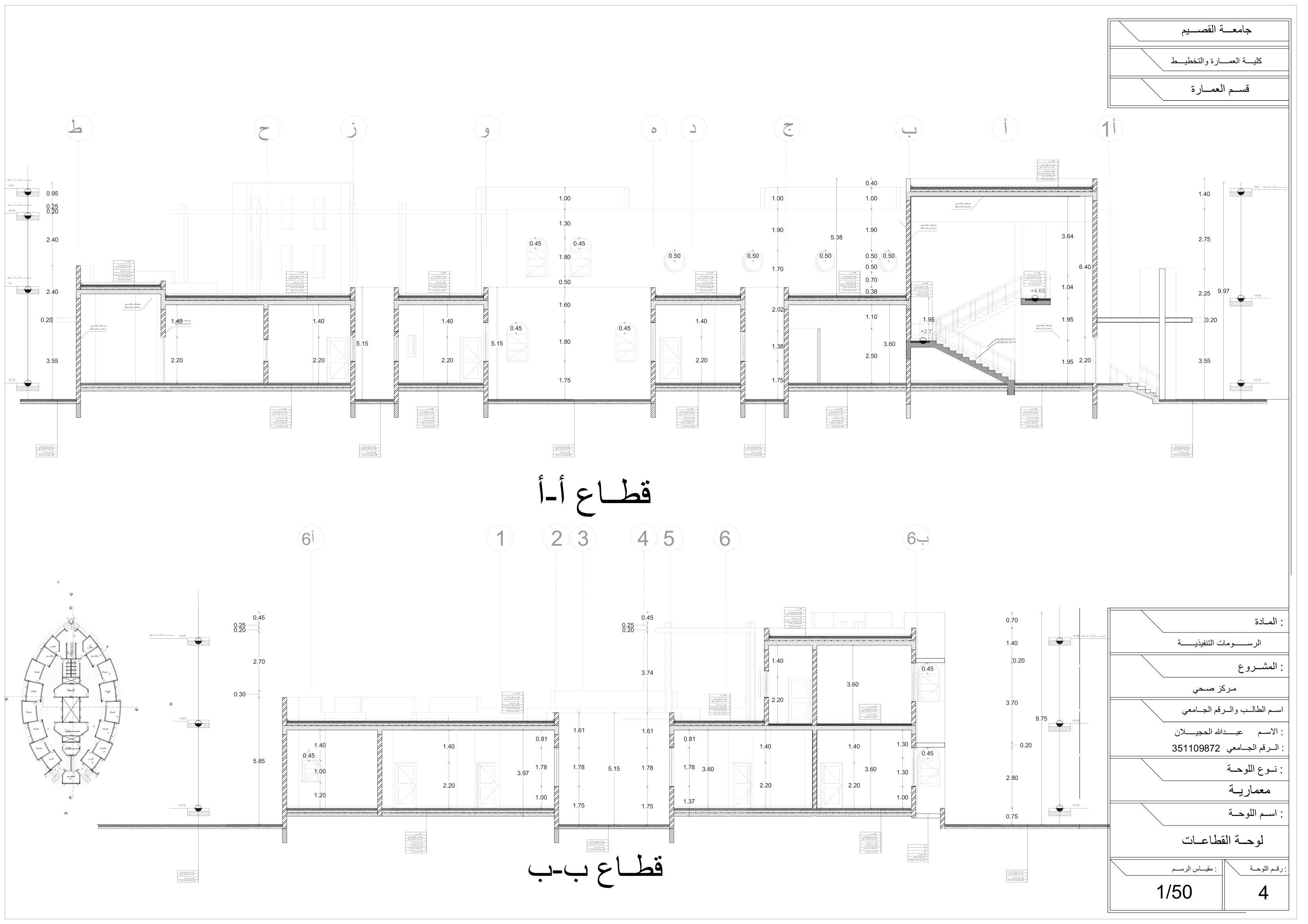
34
Hotel Construction Project
6 35

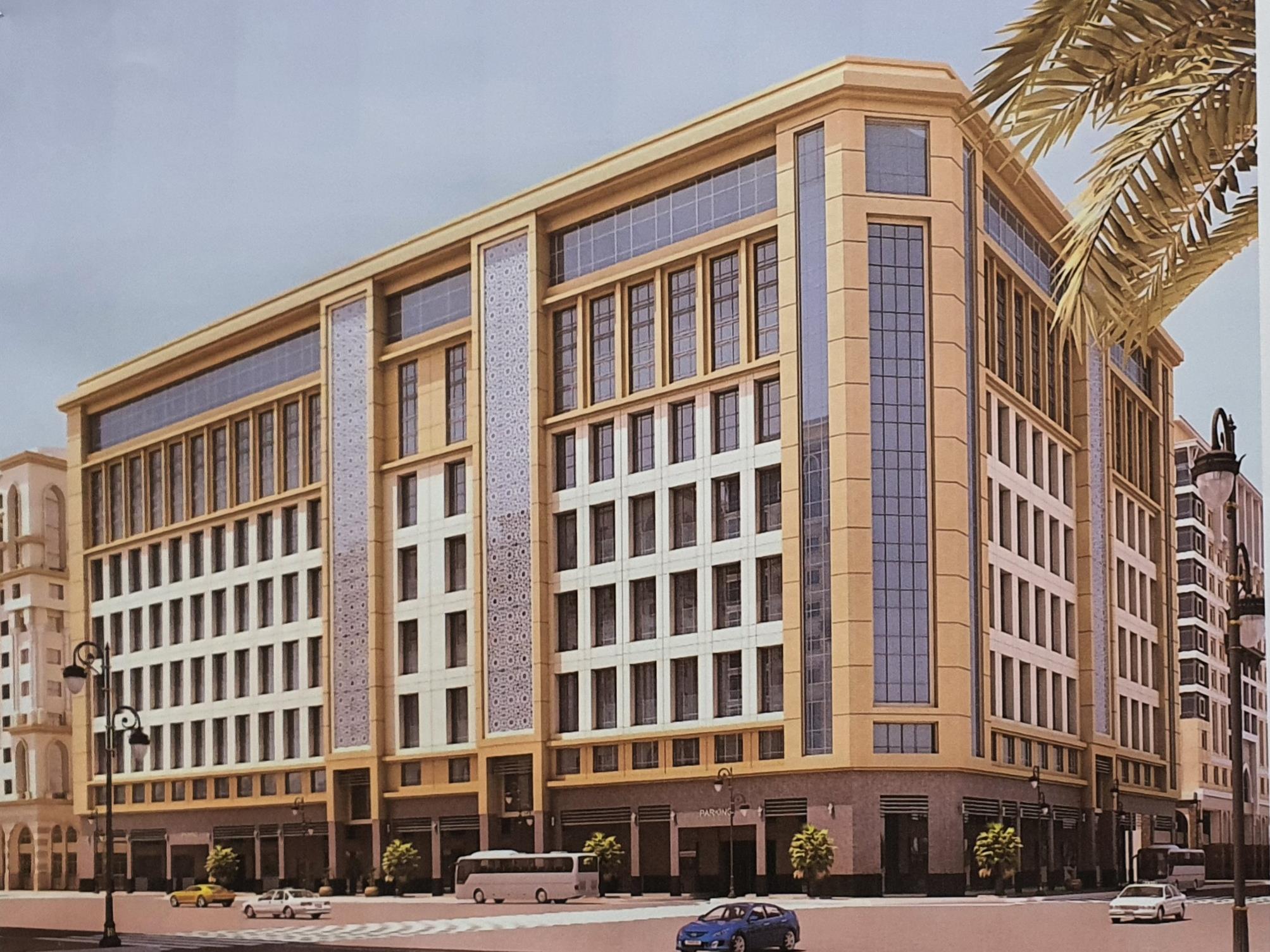
N
) square meters
area 1
6 )Basements
of basements 2
320 ) car parking
of car parks 3
70 ) commercial store
of shops 4
Ground floor + Mezzanine + 14 floor ) Number of floors above the ground 5
1680 ) rooms Number of rooms 6
75628 ) person capacity of building 7 36
Value Statement
) 6366
Land
)
Number
)
Number
(
Number
)
(
(
Job tasks
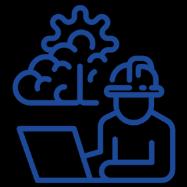
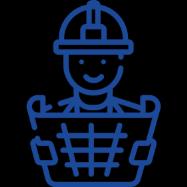
field supervision.
Reviewing the Architectural plans.
Preparing Reports for Al Madinah
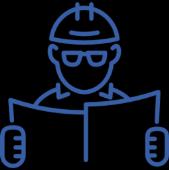
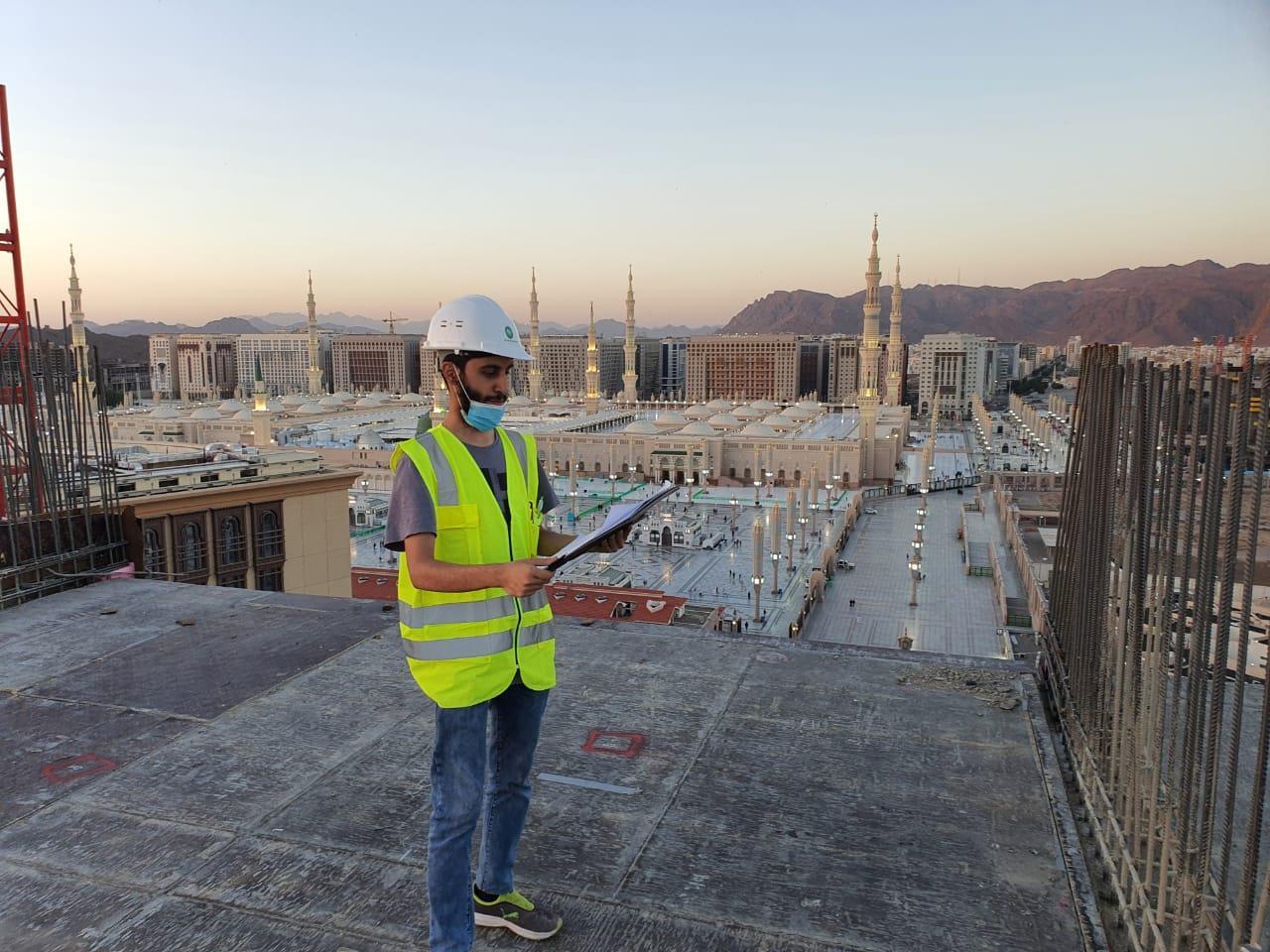
Region Development Authority

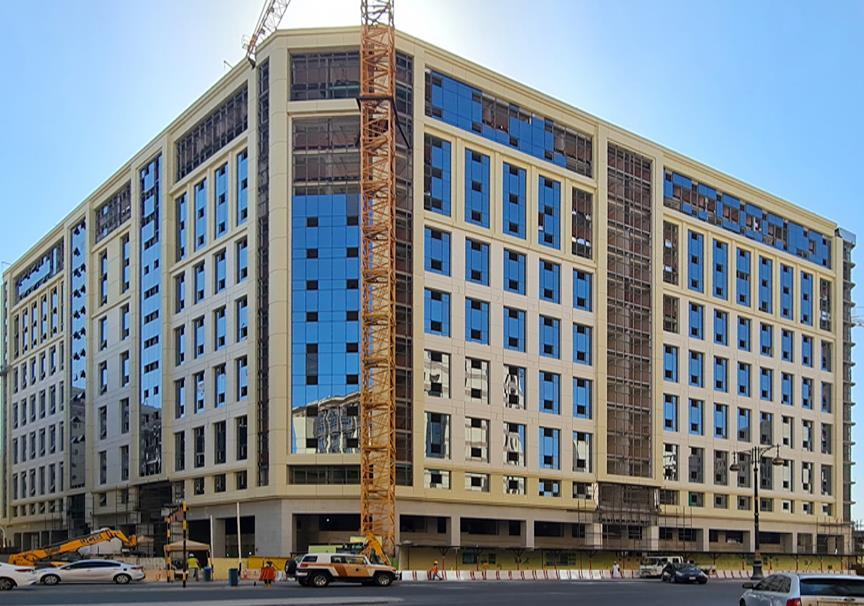

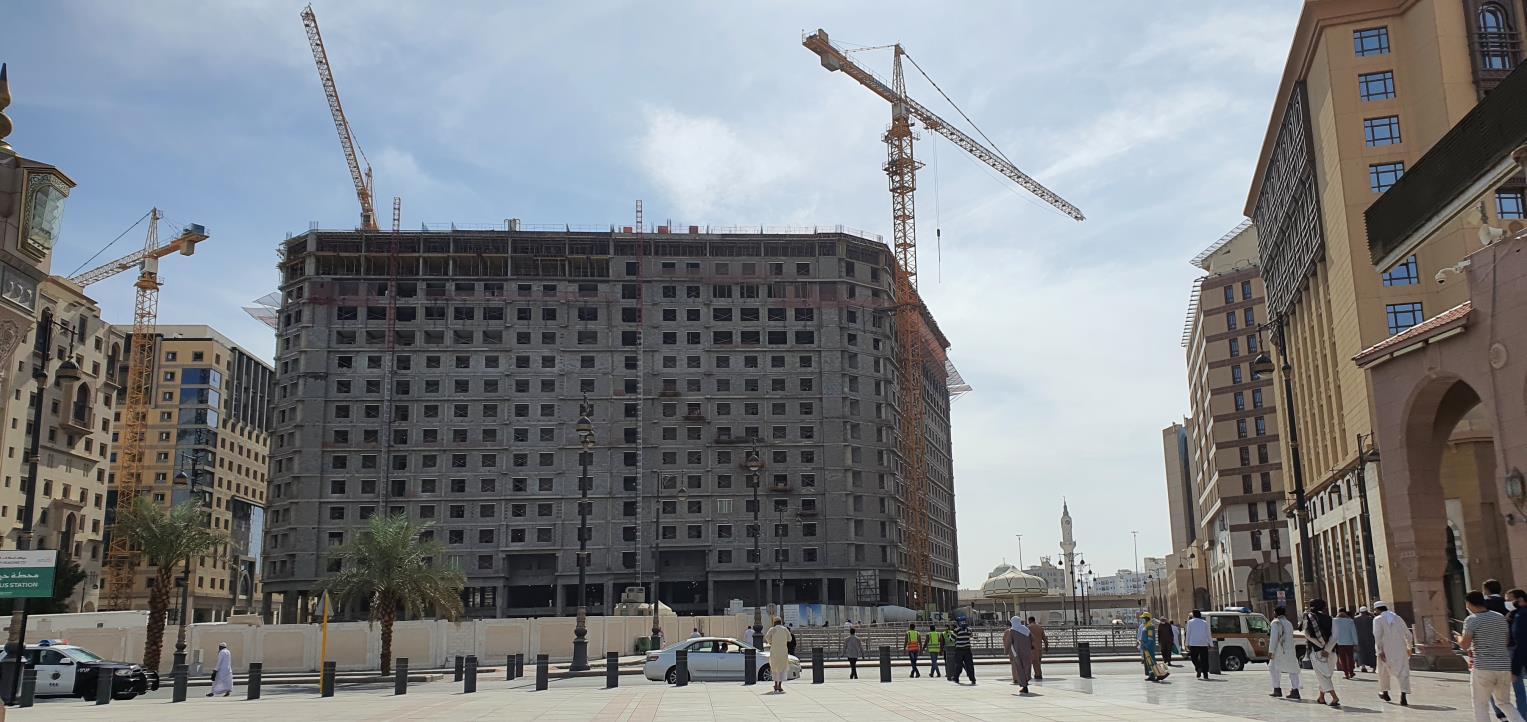

Before After 37
Job tasks


field supervision.
Reviewing the Architectural plans.
Preparing Reports for Al Madinah

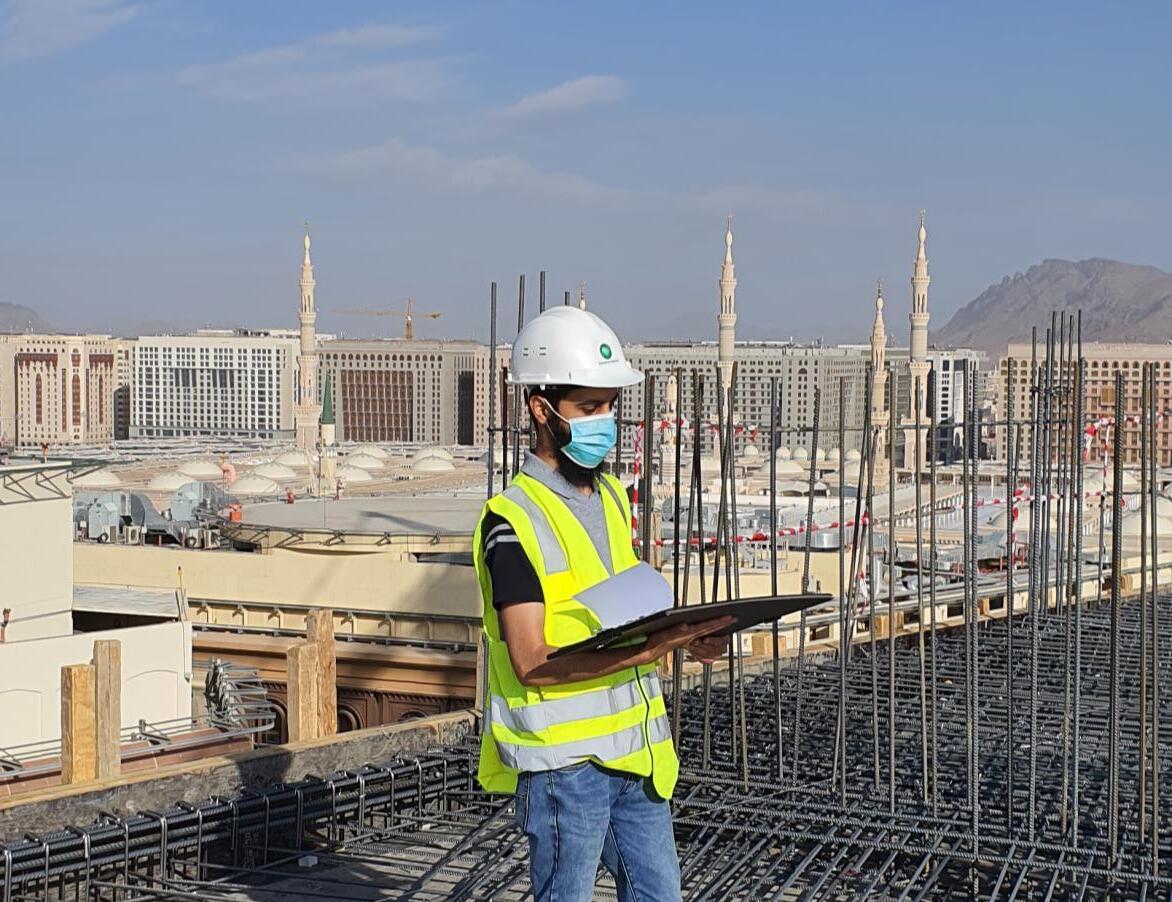
Region Development Authority





Before After 38
Thanks for reading







































 Three-bedroom model
Three-bedroom model







































