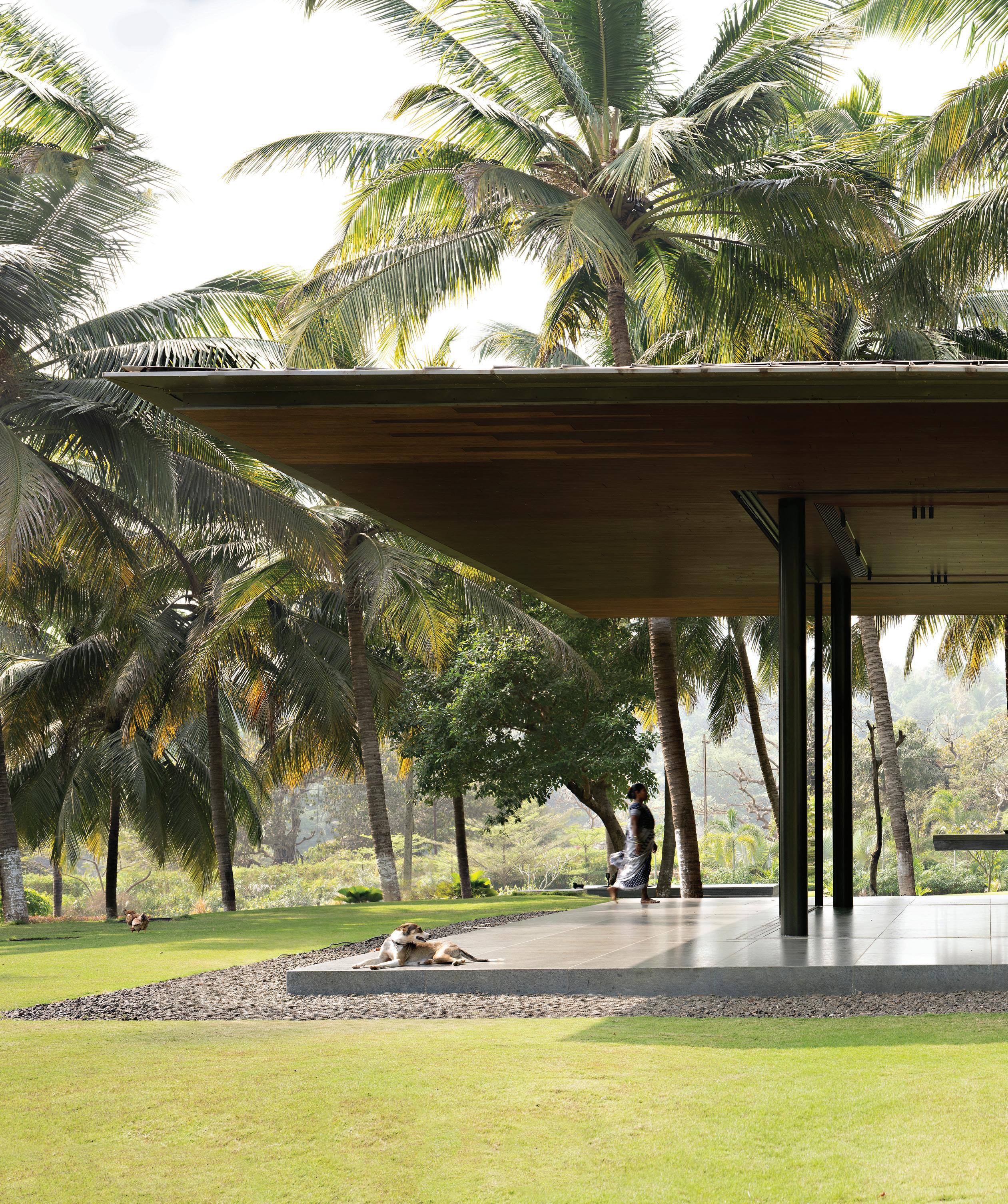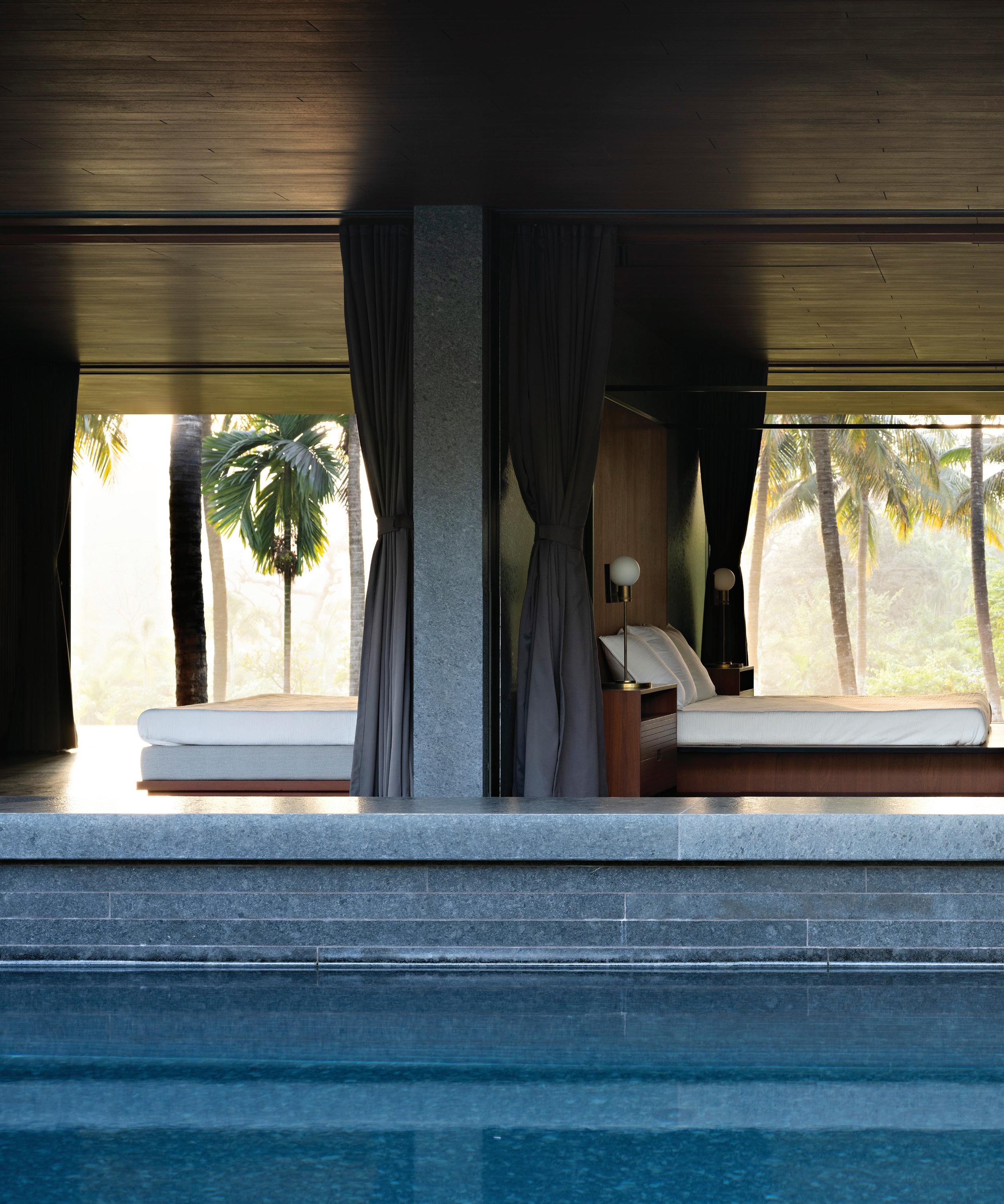
SPASM
We have a flamenco kind of approach and Ping-Pong kind of pace. Shared experiences over the years make every project we take on enjoyable. Our approach is very chaotic upfront. Our team is intrinsically involved from the get-go; several ideas are put on the table and worked through laterally. Essentially, our expression is based on the concerns we develop while understanding what the task is at hand. These concerns are then translated into a physical tangible buildable construct using our own personal intuitive logic – rational decisions based on relevance, appropriateness, technology, budgets, craftsmanship, locale, the list is too long. SPASM is not interested in being avantgarde. Like Marcel Proust said, “To see new landscapes you don’t need to always journey, but have new eyes.” We try to be very human in our approach and not too fussy in our details. We do try to bring a poetic touch to our expression but never at the cost of appropriateness. An eastern kind of “inclusivity” is sought; every aspect of building, occupation and future ageing of projects is mulled over – many, many, many times over. Every commission is an opportunity to discover ourselves, through what we propose and build.
Founded in 1995, SPASM is a small controlled practice. We’re interested in an intimate relationship with our studio, our team, our collaborators, our models, drawings, visualizations, products, buildings and our clients. We do this because we love it. We sense displeasure; we respect questioning and constructive criticism on all the projects. We don’t know how to run our studio any other way. The extremely personal way our studio runs gives us immense happiness. Our ultimate objective is simply happiness – a sense of doing something.
PREETI SINGH
Preeti Singh is a senior editor and a content advisor who has been in leadership positions for media houses for over 20 years. She has been the Brand Director for INDIA DESIGN ID, India’s premier luxury design week, where she also curated the celebrated thought-platform – ID Symposium. Singh was also the Country Editor for Houzz, an American design platform. Prior to that, she was the founding editor of Times of India’s two publications - Home & Design TRENDS (a collaboration with New Zealand’s TRENDS) and BBC Knowledge (a collaboration with the BBC group) magazines. She advises companies on brand growth as well as on content marketing and communication strategies.
PIERO ZUCCHI
Piero Zucchi (Italy, 1965) graduated in Architecture at IUAV in Venice in 1992. After a collaboration with Gino Valle from 1993 to 1998 and teaching at the architecture universities of Venice, Trieste and Ljubljana (Slovenia), in 1999 he founded GEZA Architettura in Udine (Italy) with Stefano Gri, an architecture firm operating on an international scale, with a reputation for the enduring quality of its projects, spanning both in the public and private sectors, such as cultural institutions, housing, urban planning initiatives, workplaces and with a special focus on the relationship between industrial architecture and landscape.

LB 21 SPASM parikrama house, is the twenty first title from LONG BOOKS COLLECTION.

“Eternity is in love with the productions of time.”
A PILLOW OF WINDS
A visit to Spasm Design’s architectures is an experience of tranquility and appropriateness, of respect for the environment and clear, defined volumes, and is beautifully summed up in a phrase that recurs in the interviews in which Sangeeta Merchant and Sanjeev Panjabi, founders of the firm, describe their works: “(...) a single breath in which everything is perfect.”
But their vast repertoire of works lends itself to a more nuanced reading, one that highlights the absence of a Style and the presence of a Method.
One of the studio’s best-known works, the House cast in Liquid Stone, presents itself as a sculpture that is born from the place itself, accepts its intense natural rules and it is chiseled by the elements. A basalt soul that is shaped by air and rain, like Eduardo Chillida’s Wind Combs.
This is surely one of the rules behind the Spasm Method, “form follows climate,” quoting Charles Correa. But their architecture is never mimetic: there is no timidity, lines are defined and confident, volumes are clear, and types are recognizable. The comparison is on par.
The result is the constant search for architectural landmarks combined with messages of sustainability and correspondence with the environment.
This is a fundamental point: in Spasm’s works it seems that the traditional dichotomy between Man and Nature, the struggle between Technology and Natural Elements, has found a different path. Architecture and Nature are no longer antagonists; they collaborate together until they compose a new result with greater value and depth.
Nature is sitting at the design table, it informs the project from the beginning, it has the same value as Tradition, Technology and the other compositional tools of Architecture. No longer struggle but collaboration, not violence but calm...an extremely contemporary method: it is no coincidence that today the world’s best tropical architectures set an example, with the very high quality of the results, achieved by adding spiritual qualities to the ability to listen to and translate both human and environmental needs.
The essential and profound interrelationship between Man and Nature is the basis of Spasm’s work.
Today, at a crucial time in the history of the Planet, such a collaborative idea is as relevant as ever.
Moreover, Spasm’s projects exhibit a strong will to adapt, linked to particular environmental conditions - the tropical Indian climate, the Namibian desert, the heat of Dubai.
In this way, the projects produce meaningful, deeply identity-laden places that are developed through primal, foundational actions: digging, building with the materials of the place, “feeling” the desert, orienting with the winds, using the civic centrality of water as a public meeting place, protecting, shading, letting air and life flow...with lightness, tranquility and spirituality.












