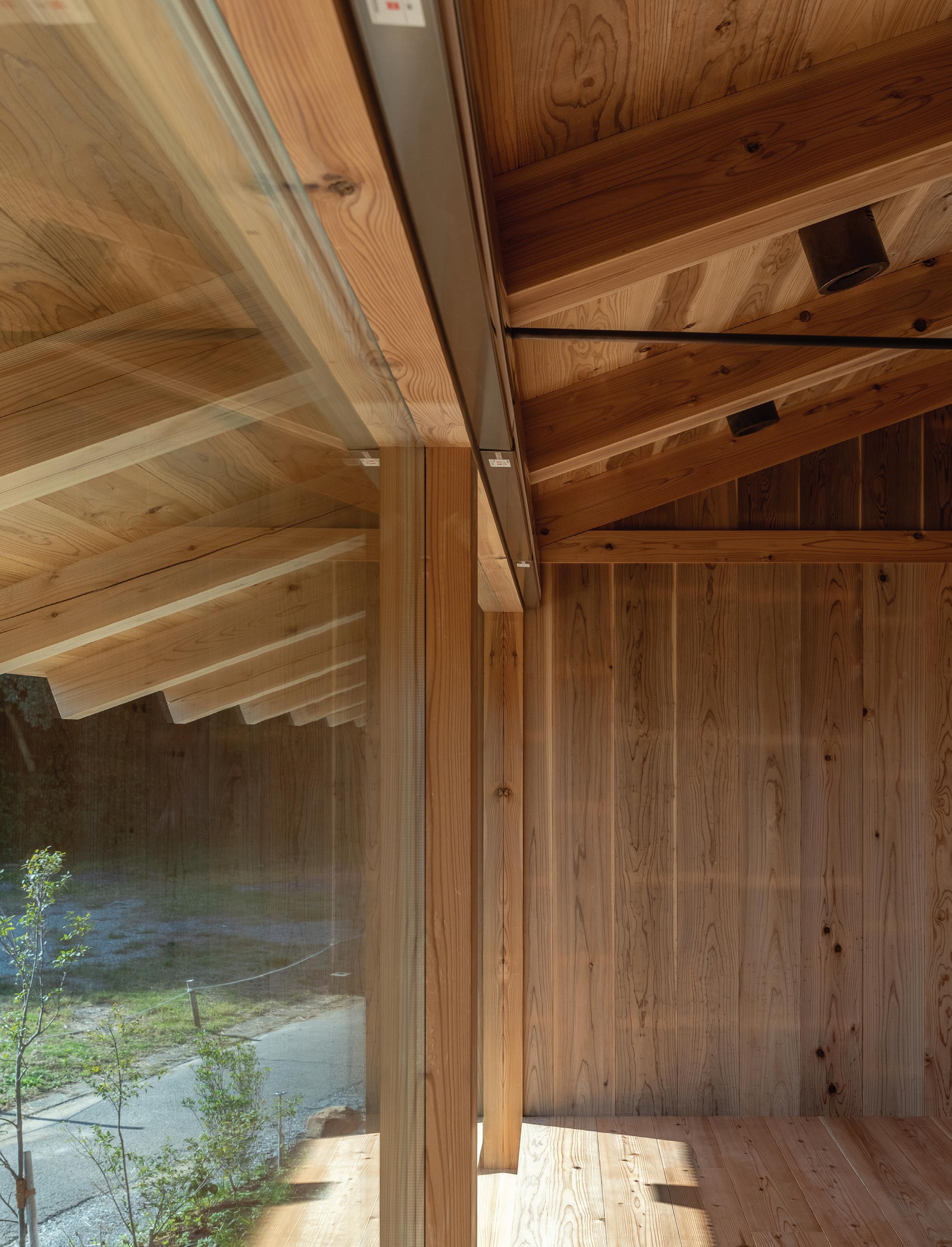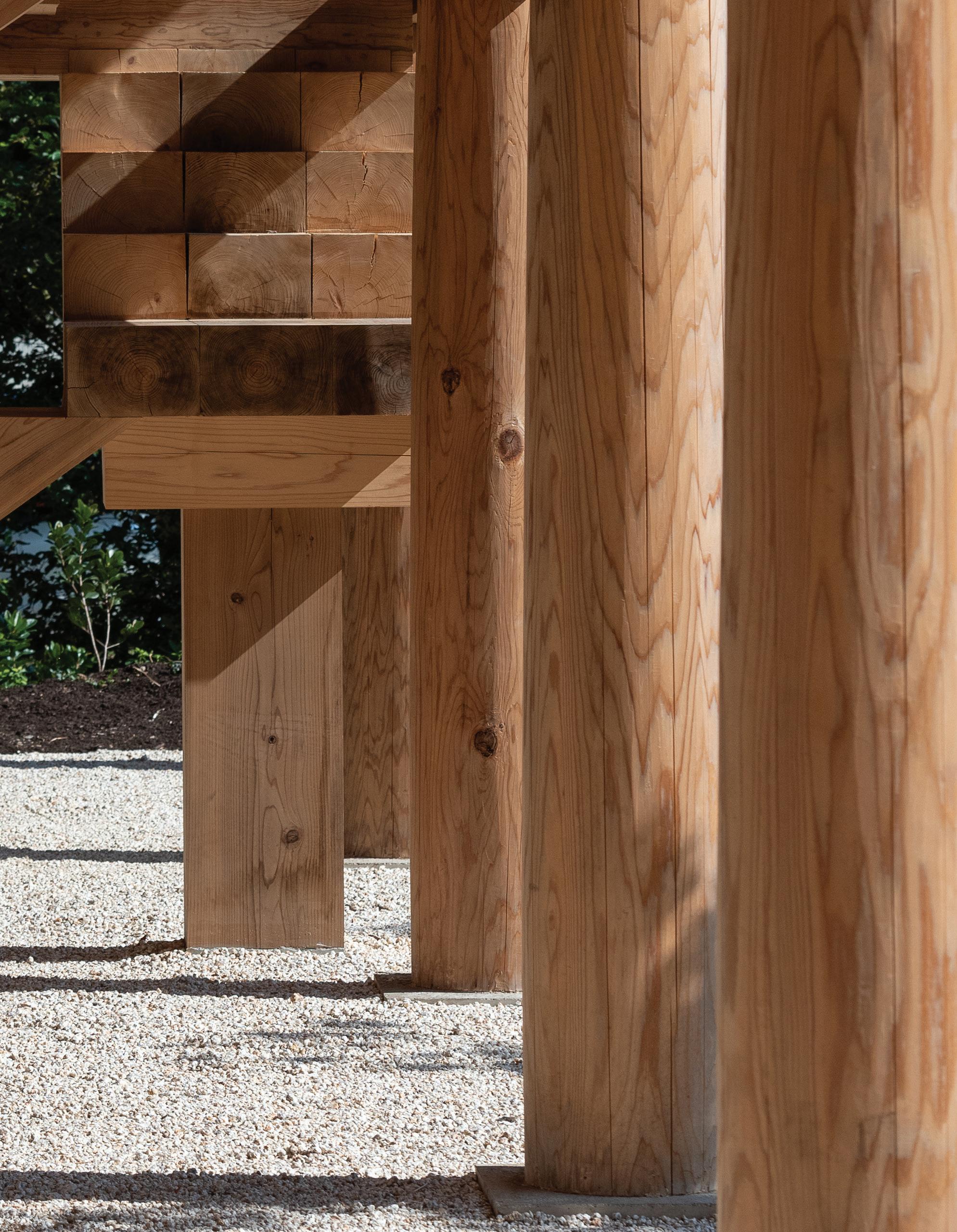




Tomoaki Uno was born in Aichi Prefecture in 1960 as the son of a plasterer. Because of this he became interested in architecture from an early age. Rather than following in his father’s footsteps, in 1983, he graduated from Kanagawa University, in the Department of Architecture, Faculty of Engineering. He worked at Hasebe Architects from 1983 -1990 and in 1990, established Tomoaki Uno Architects. By 2003, he had also become fully involved in the construction process as well as the design. In addition to this he still carries out regular maintenance for past projects. Ever since the beginning he has been striving for what he calls “unprecedented ordinary architecture”.

At university the lectures were a shock to me. I had only ever thought of architecture as something that is born out of physical labour. It was difficult for me to get used to classes that saw architecture as an academic discipline with no connection to physicality. Throughout university I had this sense of incomprehension and when I was exposed to the real world it confronted me again. Clutching at straws, I tried to imitate the architecture of great architects. One day, however, I felt uncomfortable with the details of these architectural works. Imitation is the act of accepting others. It highlights our differences from others and gives us a bird’s eye view of ourselves. I think it was the first bud of creation that was born in me.
Craftsmanship is a work in which the senses take precedence, whereas architecture is a work in which the consciousness is dominant. The tools must become one with the body and depend only on the senses. On the other hand, the architect’s job is to make manuals, so that anyone can make the same thing as long as they have the drawings. Despite this, it is a strange job that demands individuality. Craftsmen are not expected to have individuality. This is because individuality disturbs the harmony of architecture. However, it can be said that the better the work, the more distinct and original it is. They are not expressing anything intentionally, but rather the difference is expressed unconsciously through their body movements. Which is true individuality: individuality that anyone can easily understand, which is created consciously, or individuality that comes from the body, unconsciously? I feel there is something impure about the former. These two professions, although both similar in their field, are contradictory and completely opposite professions. I have been struggling with this contradiction ever since I started this job. One of the reasons I started working with craftspeople was to bridge this divide.
Someone who has greatly influenced my architecture is my mother. My obsession with the vitality of architecture is due to my mother, who was sickly and weak. She did not have any special knowledge or skills, she was an ordinary woman. I remember her lying in bed when I came home from primary school. I spent my childhood with the fear of losing my mother, even before I understood the concept of death. As an architect, I still hold on to my childhood wish of “eternal life”.
In 1990, I was at a turning point in my life. I had planned to start my own firm, but I couldn’t imagine what would happen to me over the next few years. I got married in May, and my mother died suddenly, in September. In November, I established my firm. Soon after, my father was found to have cancer, and passed away later that year. Even though I had just started, I found myself burnt out. For about two years, I spent time reading zazen. I have very few memories from then but the Zen books I read enthusiastically became the foundation of my life as an architect.
Over the next ten years, I designed just four houses. I already felt the limitations of working with construction companies, so I built these houses with the help of my cousin who was a carpenter. The limitations I felt at this time became my starting point. Building independently gives freedom to the architect.
Take the Terabe Guest House, which sits on 32 pillars. Initially, these pillars were designed to be simple, straight cylinders. However, when I saw them in person, I suggested to my fatigued staff, who had just finished planing the octagonal logs into round pillars, “Let’s give the pillars entasis.” In truth, I was uncertain about the pillars’ final shape during the design phase and decided to make the decision later. Thus, the decision made on-site was intentional. This choice was driven by my intuition, not by any specific theory or concept.

The site is located in front of Terabe Beach on Mikawa Bay. The land, with an unobstructed view of the bay, used to house a restaurant run by the client’s parents. It had been converted into a showroom with tasting sessions. A request was made to rebuild it about 3 years ago. It took nearly a year to obtain a building permit because it is in a tourist area.
These days, due to a health boom in Japan, more people are wanting to eat brown rice. However, nutritious enzymatic brown rice tastes better and the ingredients are simple, but the preparation takes time. The client’s partner was the first person in Japan to make it possible to cook it in a rice cooker. The client, an innovator, succeeded in commercialising the product with the help of his partner, and the company has continued to do well.
The client wanted a building that would be calm and inviting to visitors and make the most of the scenery, as the tourist site is crowded in the summer. To achieve this, I considered a slightly bolder proposal. We had already decided to build it in wood, based on the client’s wishes and the company’s image. There was no plan for the construction method or structure, but I suggested making the entire ground floor as pilotis. What came to mind at that time was the Shosoin, built in the mid-8th century. However, there was almost no precedent in modern architecture for the construction of a pilotis, using wooden pillars, with no bracing or load-bearing walls. Moreover, the client wanted to use the pilotis area as a parking space. In light of current legislation, traditional construction methods couldn’t be used and various structures and construction methods were considered. In the end, a recent method of joining pillars using an anchor with epoxy resin was found to be the most feasible. The pillars are rigidly joined to the foundation and the upper structure is placed on top of them. Later, the dimensions and detailing of the spacing and thickness of the pillars was repeatedly considered.
The first task was to work the octagonal logs into round pillars with a diameter of 33 cm.
Although they could have been machine-cut, we attempted to manually carve them on site, using a traditional Japanese tool, a spear plane or yari ganna, although it was too difficult to master in such a short time. In the end we used an electric planer. I had been looking at old temples and shrines for a long time, and their entasis was something I longed for. Once again, the freshly carved logs were laid out and re-worked to achieve this.
The carpenters soon informed me that it would be difficult to join the foundations and pillars as intended. The method of using epoxy resin with anchoring hardware required a lot of accuracy. Eventually, the solution we came up with was delivered smoother than expected. Normally, anchors would be cast into the concrete foundations and the pillars would be placed on top of them, instead, we decided to fix the anchors to the pillars first before casting the anchors into the concrete foundations.
One of the distinctive features of this project is the external staircase. This was the first time we had built an L-shaped staircase like this. Again, the craftsmen expressed some concern about the durability of the staircase beforehand, and their wisdom was utilised throughout. What I respect about them is that their craftsmanship is almost invisible. Their desire is not to express themselves, but only to pursue their best work. The exterior is simple, but the construction method is a mixture of traditional and modern techniques. Traditional Japanese architecture does not attach much importance to staircases. Therefore, if a staircase has a distinctive shape or design, the whole building immediately takes on the feel of a modern building. The overall design follows a traditional form, while allowing a modern lifestyle and incorporating modern elements such as fixed-glass and a shaped staircase, presenting a new architectural style.
After its completion, when I visited it I felt a little uneasy, as I had never once seen a car parked around the pilotis. One day I asked
the client, “Do you have any problems with parking?” He replied, “I once parked my car and it just wasn’t cool, so I moved it right away. I don’t know if it’s because modern things don’t suit it or if it has a high degree of architectural autonomy”. He then continued, “I realised how much richer life is when you have things around you that you find beautiful.” I felt like I had completed one of my most important tasks.
TOMOAKI UNO
















2023
Client Private Area
113 m2 - Main house
97 m2 - Ware house
Gross Built Area
211.42 m2
Images © Nathanael Bennett
Form of contract Design-build
PUBLICATION
DATA INFORMATION
COLLECTION AMAG LONG BOOKS
VOLUME
LB 25
TITLE
TOMOAKI UNO
terabe guest house
ISBN 978-989-35767-2-4
PUBLICATION DATE
November 2024
EDITOR-IN-CHIEF AND GENERAL MANAGER
Ana Leal
EDITORIAL TEAM
Ana Leal, architect
Filipa Figueiredo Ferreira, designer
Inês Rompante, designer
João Soares, architect
Ricardo Figueiredo, designer
PRINTING
Graficamares
LEGAL DEPOSIT 480255/21
RUN NUMBER
1000 numbered copies
PUBLISHER AND OWNER
AMAG publisher
VAT NUMBER 513 818 367
CONTACTS hello@amagpublisher.com www.amagpublisher.com /1000
LONG BOOKS COLLECTION
LB 01 DAVID ADJAYE mole house
LB 02 NICHOLAS BURNS guimarães chapel
LB 03 DAVID ADJAYE the webster
LB 04 CARVALHO ARAÚJO casa na caniçada
LB 05 ANDRÉ CAMPOS | JOANA MENDES centro coordenador de transportes
LB 06 ANDRÉ CAMPOS | JOANA MENDES PEDRO GUEDES DE OLIVEIRA fábrica em barcelos
LB 07 DAVID ADJAYE winter park library & events center
LB 08 DAVID ADJAYE 130 william tower
LB 09 BRANDENBERGER KLOTER ARCHITECTS community hall laufenburg
LB 10 BRANDENBERGER KLOTER ARCHITECTS
school pfeffingen
LB 11 BRANDENBERGER KLOTER ARCHITECTS
double kindergarten rüti
LB 12 BRANDENBERGER KLOTER ARCHITECTS
school aarwangen
LB 13 BRANDENBERGER KLOTER ARCHITECTS
school birrwil
LB 14 ANGELO CANDALEPAS the castle
LB 15 PAUL MURDOCH ARCHITECTS flight 93 national memorial
LB 16 ÁLVARO SIZA monte da lapa volume l
LB 17 SO – IL amant
LB 18 AFF spore initiative
LB 19 LYNCH ARCHITECTS n2
LB 20 VIANA DE LIMA casa das marinhas
LB 21 SPASM parikrama house
LB 22 JOSEP FERRANDO social center
LB 23 SJB 19 waterloo Street
LB 24 KENGO KUMA cam

LB 25 TOMOAKI UNO terabe guest house, is the twenty-fifth title from LONG BOOKS COLLECTION.

AMAG LONG BOOKS COLLECTION brings together a unique selection of projects that establish new paradigms in architecture.
With a contemporary and timeless conceptual graphic language, the 1000 numbered copies of each LONG BOOK will document works with different scales and formal contexts that extend the boundaries of architectural expression.