YIZHEN WANG
Address: 1180 Willamette St, Apt 4303, Eugene, OR 97401
E: yizhen240454794@outlook.com
EDUCATION
Washington University in St. Louis, St. Louis, USA
Master of Architecture, GPA 3.66/4.0 08/2019 - 05/2021
Southwest Jiaotong University, Chengdu, China
Bachelor of Architecture, GPA 3.44/4.0
PROFESSIONAL EXPERIENCE AWARDS
Pelli Clarke & Partners (César Pelli & Associates), New Haven, Connecticut
Work Sample
TOD URBAN DESIGN AND TOWER DESIGN
Work in Pelli Clarke & Pelli
in build 2021-
LANGUAGE & SKILLS
David Chipperfield Architects (Shanghai) Ltd, Shanghai, China
Intern Architect Designer
Shandong Urban Design Corporation Ltd, Shandong, China
Intern Architect
AIA International Award 2023
Commendation
AIA St. Louis Award 2023
Merit Award
AIA St. Louis Award 2023
Honor Award
Washington University in St. Louis
National Excellent Architectural Design Work, Chair's Scholarship,
National University Architectural Education Material and Student Design Work Review of China
Chinese (Native), English (Proficient)
AutoCAD, Revit, Rhino, Grasshopper, Adobe Suite, Bluebeam,
SUBURBIA Tropical housing & community renovation
Studio Work in Washington University in St. Louis 2020
AIA St. Louis Award 2023 Merit
AIA International Award 2023 Honor
LAYERS OF MUSEUM
A Museum on a Park
Studio Work in Southwest Jiaotong University 2017
YIBIN TOD URBAN DESIGN AND TOWER DESIGN
Work at Pelli Clarke & Pelli
in build 2021-
Project Team: David P. Chen, Tony Wu, Yizhen Wang, Chen Xiang, Shangfeng Rao https://www.archdaily.com/980317/pelli-clarke-and-partners-wins-competition-for-the-new-yibin-station-gateway-development-in-china

This project is in Yibin, China, a city that has important ecological position for the country. The master plan combined local pedestrian transportation and the raiway station rapid transit. With ecology as the core value, a core urban area with multiple complex functions has been designed here.
I joined this project from the start of its masterplan competition. Following the process step by step, I worked as a designer for the Concept Design of the Central Park, the SD and DD phase of the High-rise Tower, and now the CA phase. During DD phase of towers, I became the main designer of this project.
For the whole project, I am the expert for the team's technical problems of parametric design, geometric optimization, and data analysis.





 Master plan
Master plan
REUSE SUBURBIA
Tropical housing & community renovation
Studio Work in Washington University in St. Louis 2020
AIA St. Louis Award 2023 Merit
AIA International Award 2023 Commendation
https://archello.com/project/puerto-rico-suburban-house-reuse
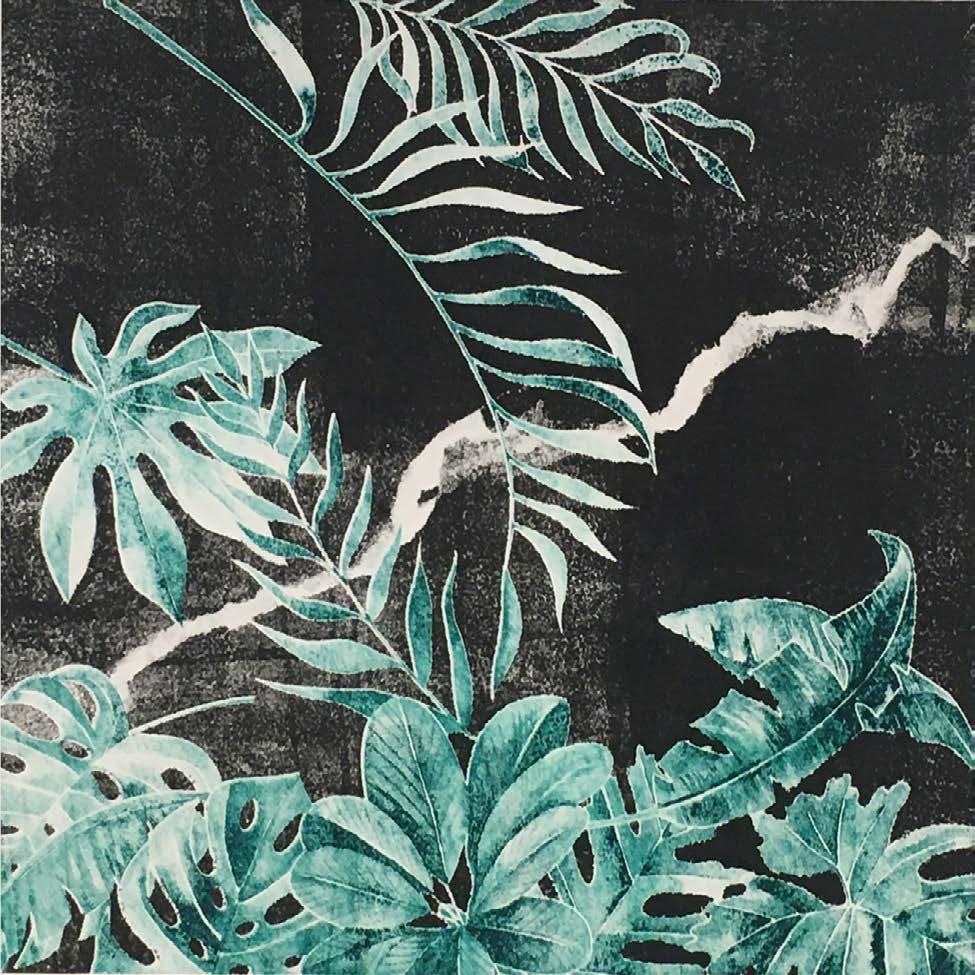

This is a housing project based in the suburbia of San Juan, Puerto Rico. The print is a reflection of the natural catastrophes (hurricane & earthquake) and the lovely environment. Because of the climate and catastrophes of the tropical island, the project must use a passive strategy to adjust micro-climate.
Neighborhoods of this area have a certain fabric. A block consists of two rows of houses. This project originated from an existing plan. By renovating the existing prototype, it creates a flexible community. Flexibility makes the community multifunctional, as public resources is weak here. Fexibility also allow the building to adapt the entire life span of a family. The community is available for new public facilities (school, factory...), new ownership (house, apartment...), and a sustainable lifestyle.
 Suburbia context
Print-making about tropical environment Existing plan
Suburbia context
Print-making about tropical environment Existing plan




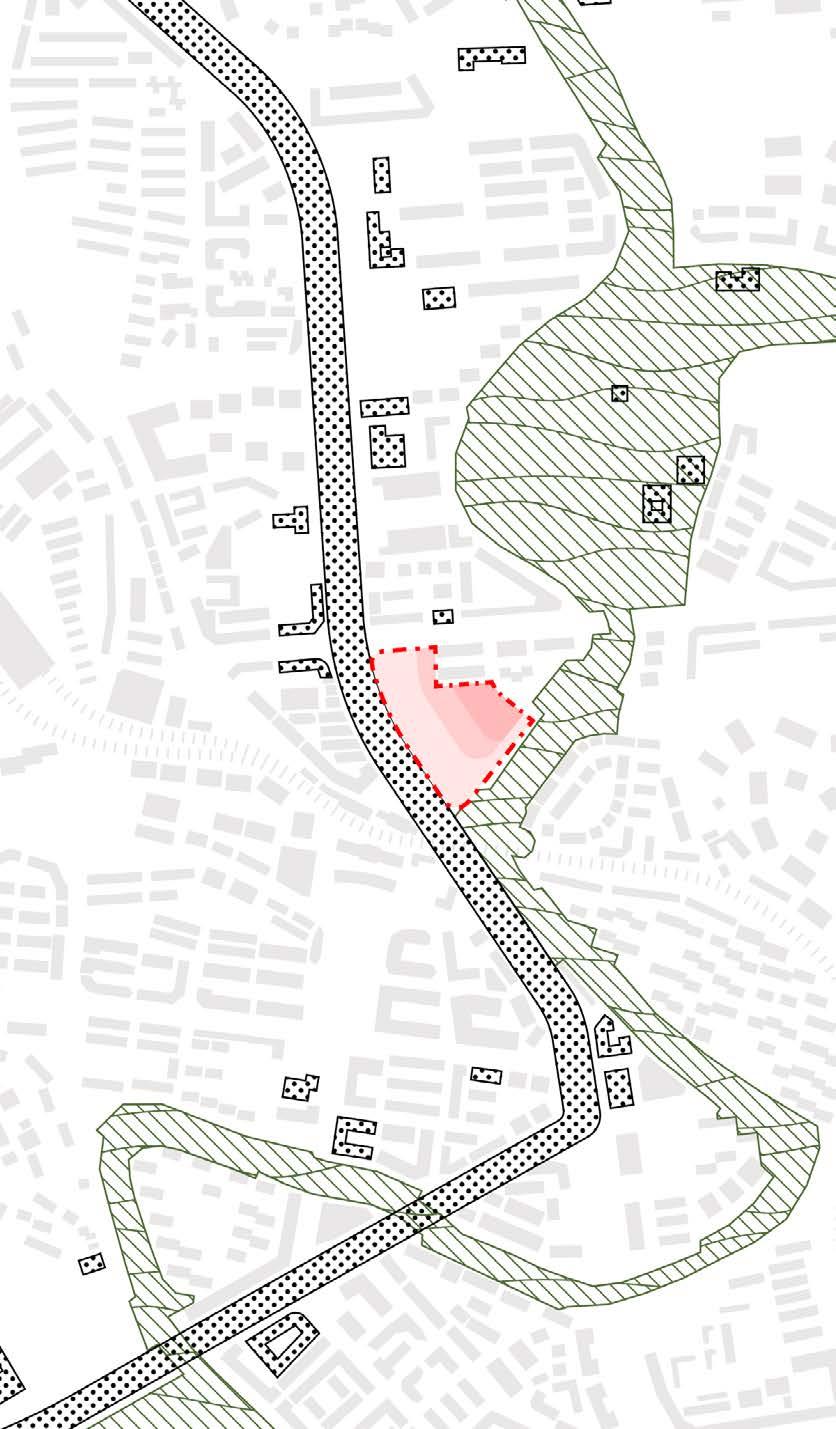


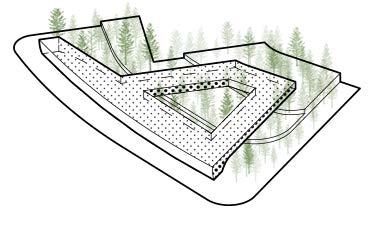




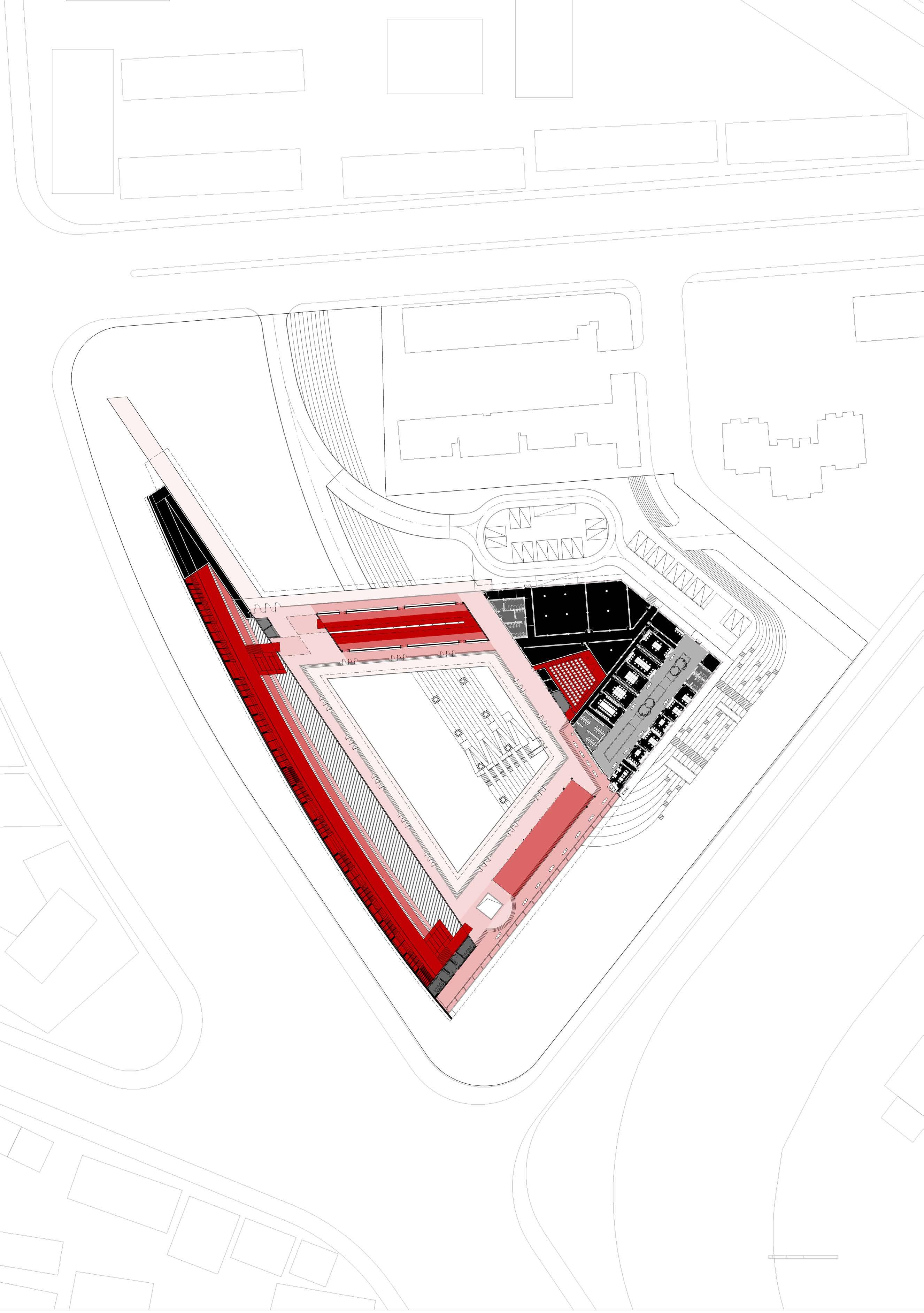

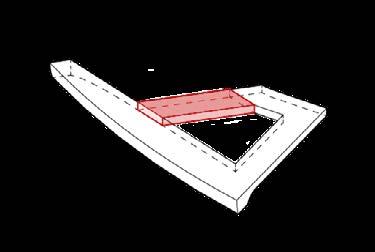
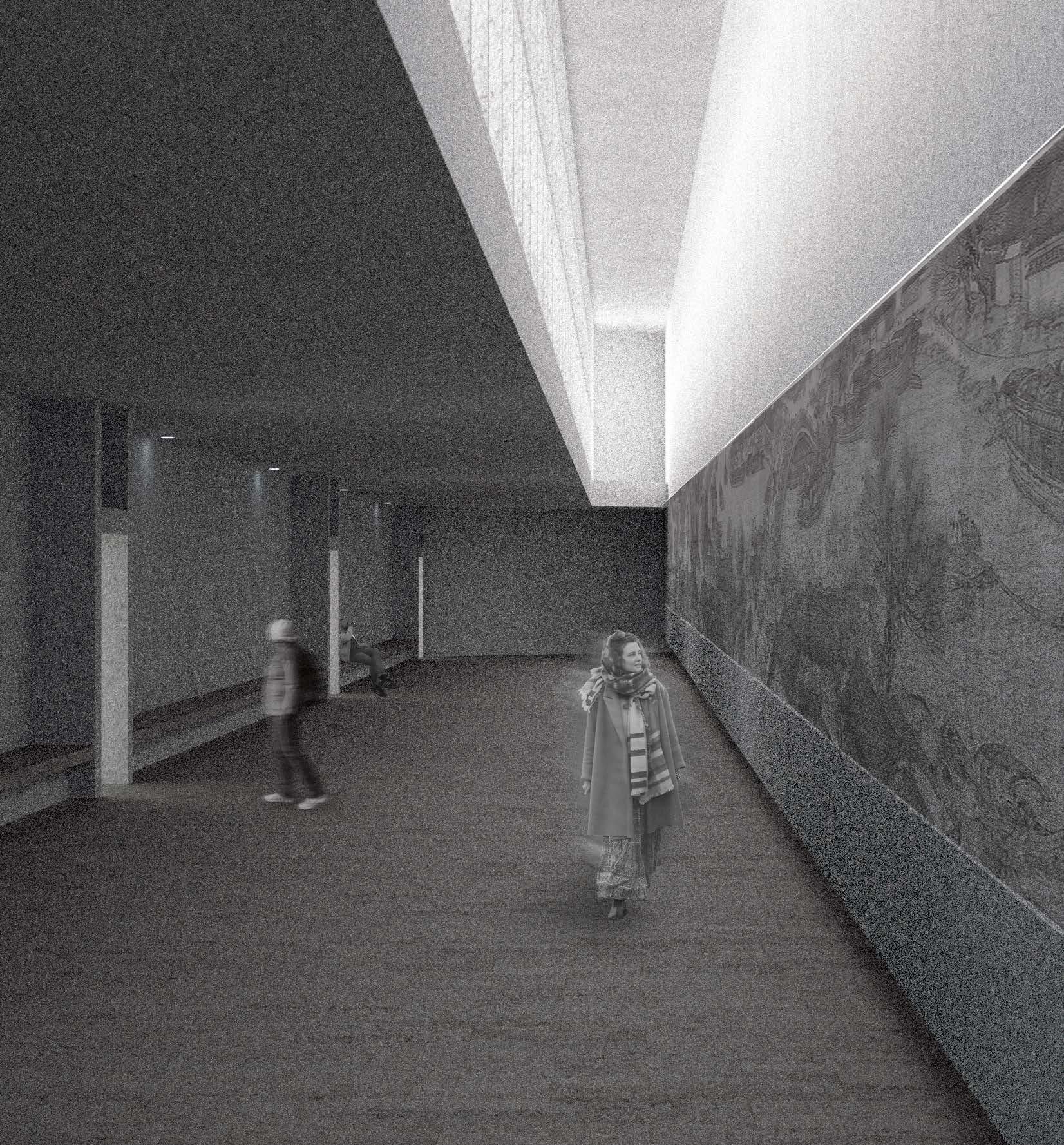
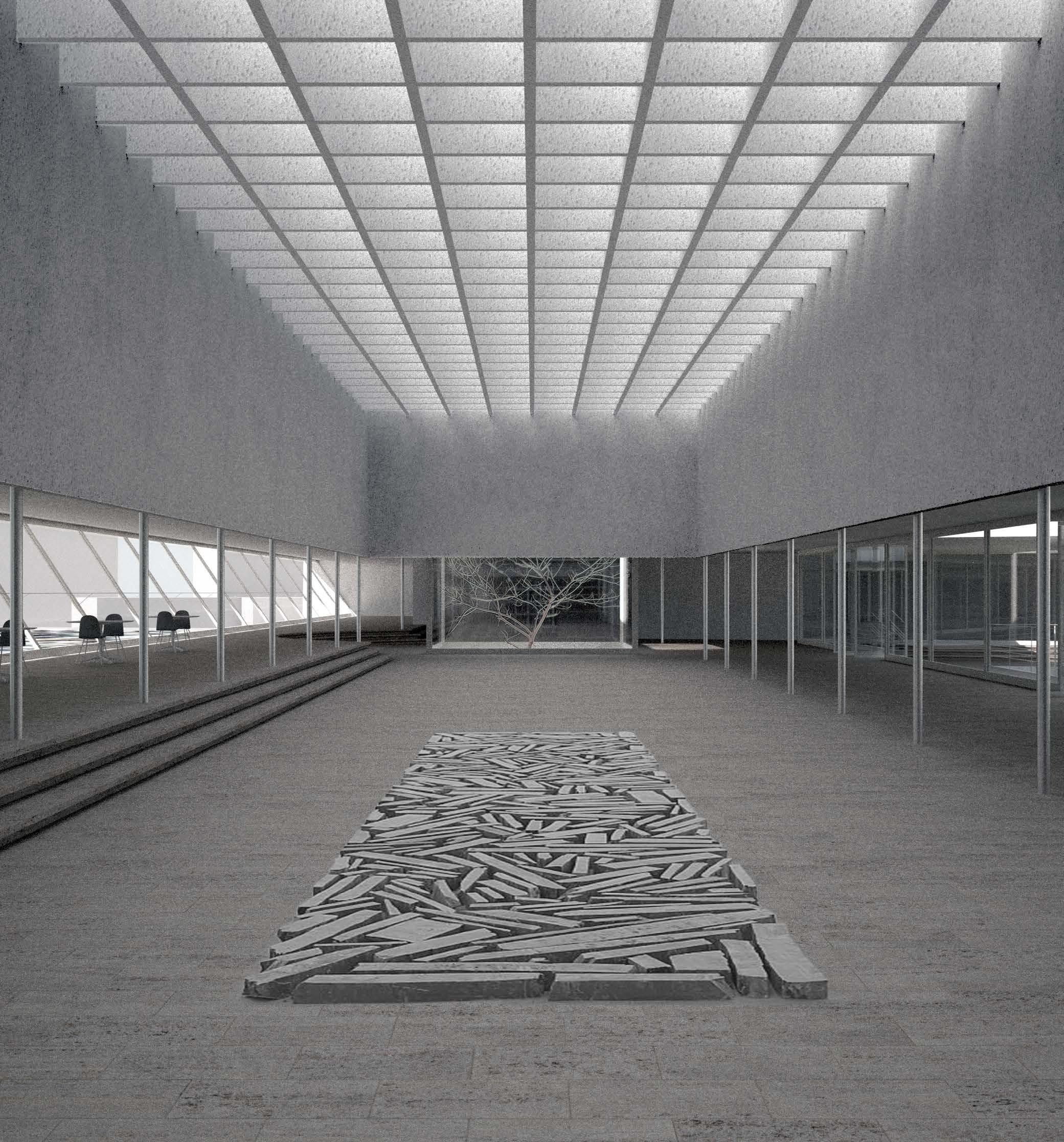
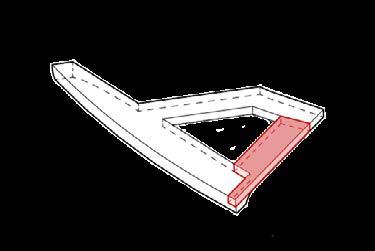
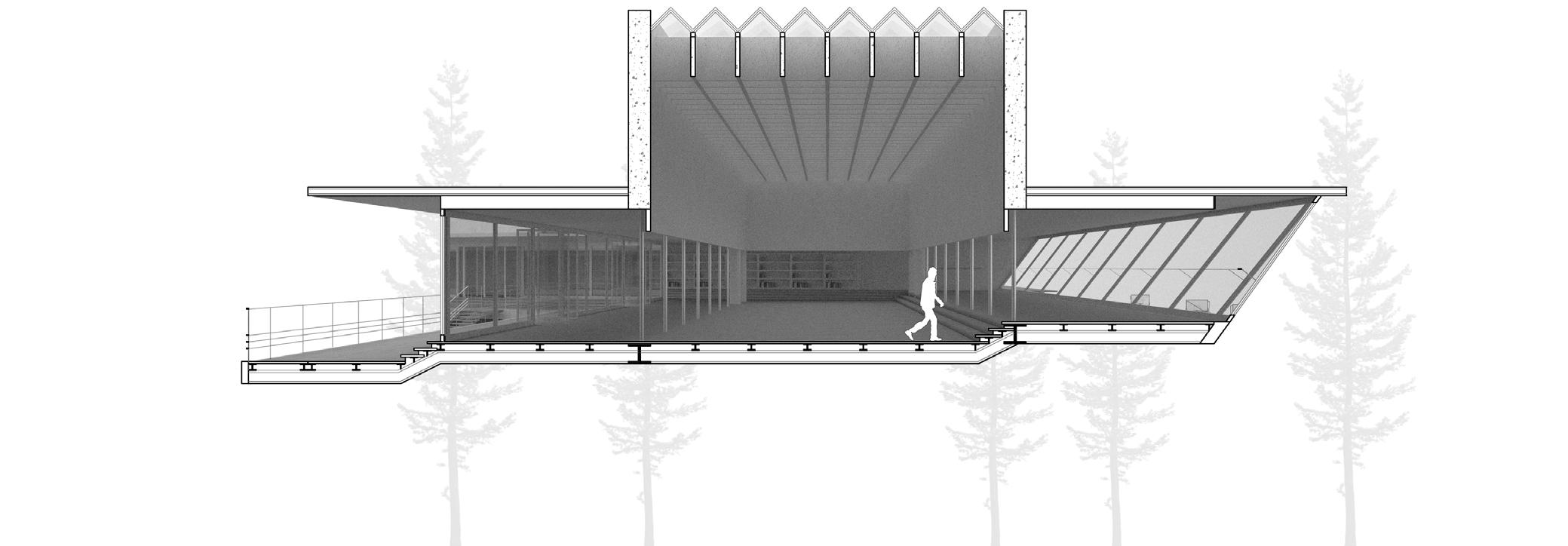 Use: lecture and exhibition
TEMPORARY EXHIBITION HALL
Use: lecture and exhibition
TEMPORARY EXHIBITION HALL


