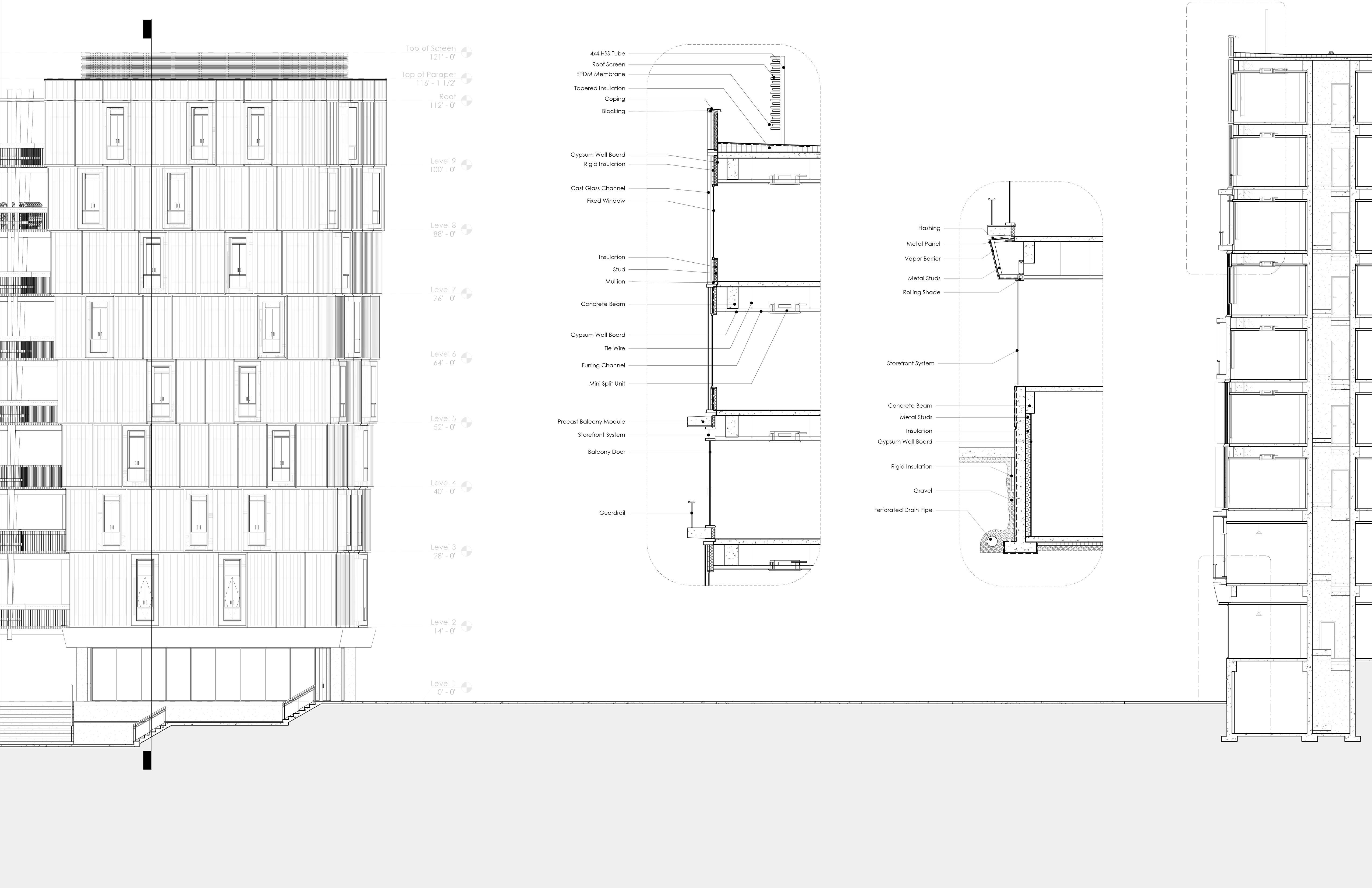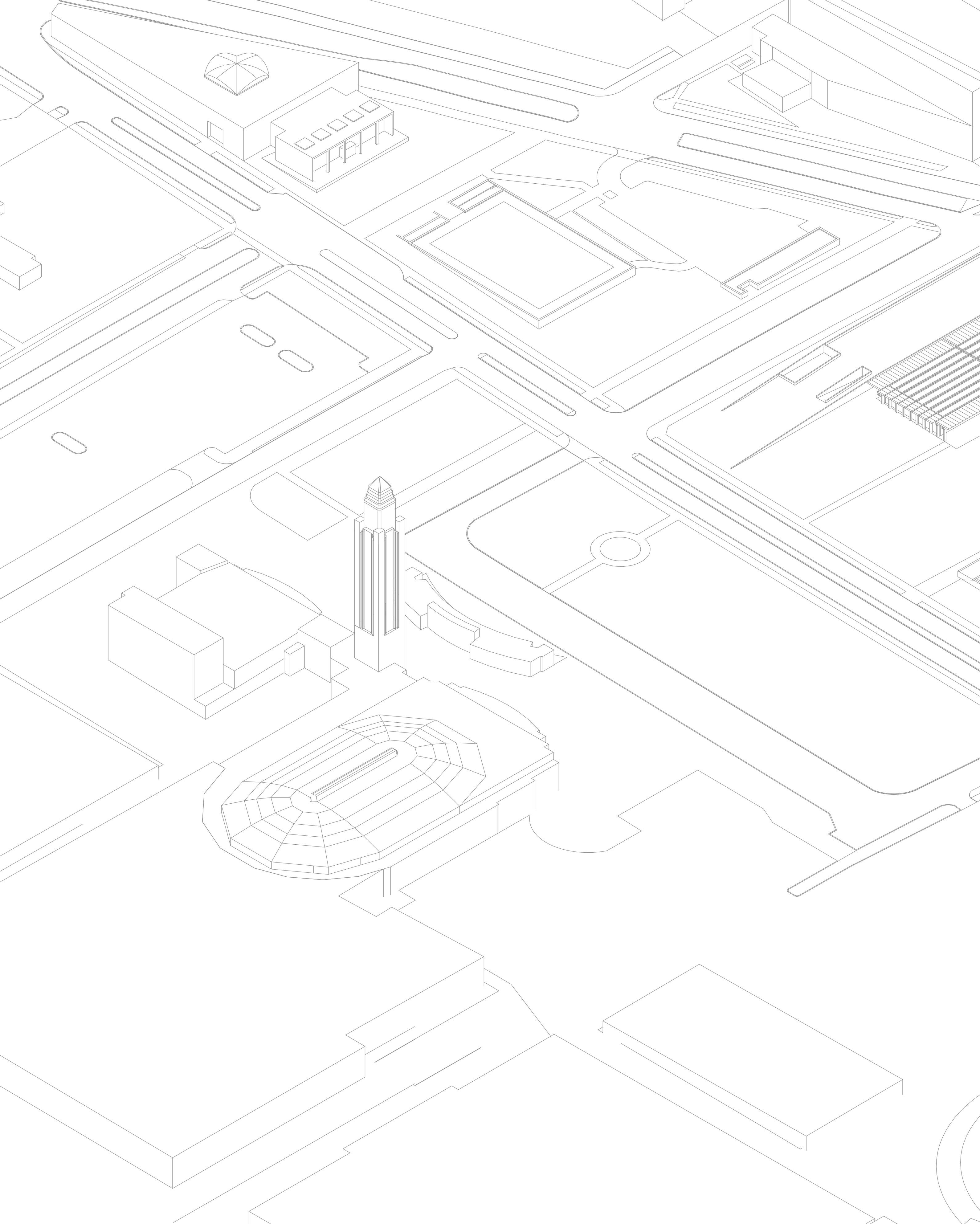








DLR Group
Overland Park, KS
June 2021 - Present
Lamar Johnson Collaborative
Saint Louis, MO
June 2020 - August 2020
Mitchell Wall Architecture & Design
Saint Louis, MO
May 2019 - August 2019
August 2020 - December 2020
Wolfe Architecture & Design
Saint Louis, MO
May 2015 - August 2015
Teaching Assistant
University of Kansas
January 2019 - Present
Invited Panelist & Speaker
University of Kansas
March 2021
314 827 8511
aaronmichalicek@gmail.com
https://issuu.com/aaronmichalicek
Architecture Intern - Sports
My responsibilities at DLR Group have included development of sports projects across all phases of design. I have worked on collegiate athlete training facilities, college ballpark concepts, locker room renovation studies and more.
Architecture Intern - Multiple Sectors
During this summer internship, I worked on the design and construction documents of a library administrative building in Saint Louis, as well as working with other interns on a research project involving live-work units.
Architecture Intern - Residential
I created construction documents of various additions and renovations, existing conditions models in Revit using traditional surveying and point clouds, and schematic design layouts of several residential projects.
Architecture Intern - Residential
This summer internship gave me experience helping with various tasks including drafting and drawing details, door schedules, and floor plan options for renovations.
Intro to Design Computation
This is a 150+ person class that introduces the basics of using computers for architecture. Duties have ranged from grading assignments to running online and in-person labs with 40+ students.
Portfolios
Panelist: Portfolio Discussion with 2nd Year Students
Presentation: Rendering for Portfolios
Skills
Revit
Rhino Sketchup
Grasshopper
Lumion Enscape 3DS Max Photoshop InDesign Audition
Kapila Silva, AIA (SL)
Professor of Architecture
School of Architecture & Design
University of Kansas
Marvin 311
Hugo Sheward, PHD
Assistant Professor
School of Architecture & Design
University of Kansas
1465 Jayhawk Blvd
Lawrence, KS 66045 (T) +1.785.864.1150 (M) 414.334.1290 (E) kapilads@ku.edu
Marvin 112
1465 Jayhawk Blvd
Lawrence, KS 66045 (E) hugo-sheward@ku.edu
Education
University of Kansas
Lawrence, KS
August 2017 - Present
Study Abroad in Asia
Singapore, Malaysia, Japan
December 2019 - January 2020
Pritzker Laureate Architecture Tour
Dallas, Fort Worth, TX
September 2019
Awards/Honors
AIA STL Scholarship
Saint Louis, MO
July 2019
July 2020
July 2021
Extracurricular
Co-Host of The All Nighter Podcast
June 2020 - Present
Degree: Master of Architecture
Graduation: May 2022
GPA: 3.98
This three week trip provided a chance to experience different cultures and to see iconic and unique architecture from three countries in Asia.
This trip to the Dallas and Forth Worth areas introduced students to works by Tadao Ando, Louis Kahn, Renzo Piano, Norman Foster, Rem Koolhaus, Morphosis, and more.
Best Portfolio Award
University of Kansas
3rd Year, 2019
4th Year, 2021
Presentation Award
KU Undergraduate Research Symposium
May 2020
I have had the pleasure of creating and co-hosting an architecture podcast with a couple of my friends. Focused around students and young professionals, we discuss topics amongst ourselves and with guests, including professors and professionals from around the world.



Studio: ARCH 609
Professor: Kapila Silva
Partner: Zevi Aronstein
Project: Transit Hub
Location: Kansas City, MO
Size: 330,000 SF
“Quality public transportation is one of the key elements to a truly equitable and sustainable future.”
Quality public transportation is one of the key elements to a truly equitable and sustainable future, both within an urban context and for our planet as a whole.
This studio explored the possibility of creating a multi-line mass rail transit (MRT) system for the greater Kansas City area. We collaboratively designed a system of lines that connects the key areas across the metropolitan area. Each team then choose a station from the list and created a hub that provides access to
the stations and serves the specific needs of each community.
For this project, my partner and I choose to work adjacent to Kansas City’s iconic Union station. Specifically, the site for the project is what currently exists as Washington Square Park.
This site offered a combination of unique opportunities and challenges, such as connecting two lines to the existing KC streetcar, bus system, and Amtrak train.
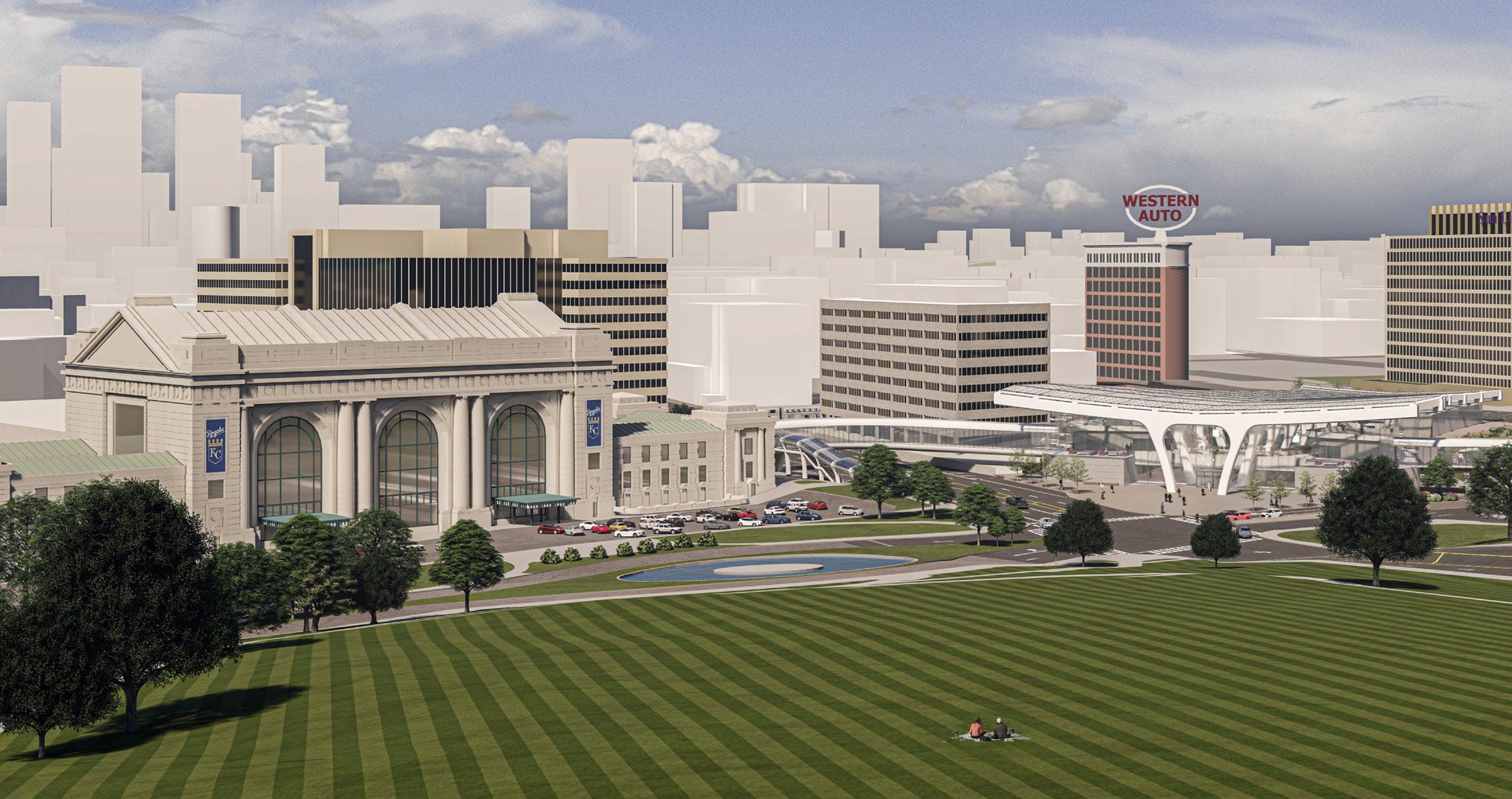
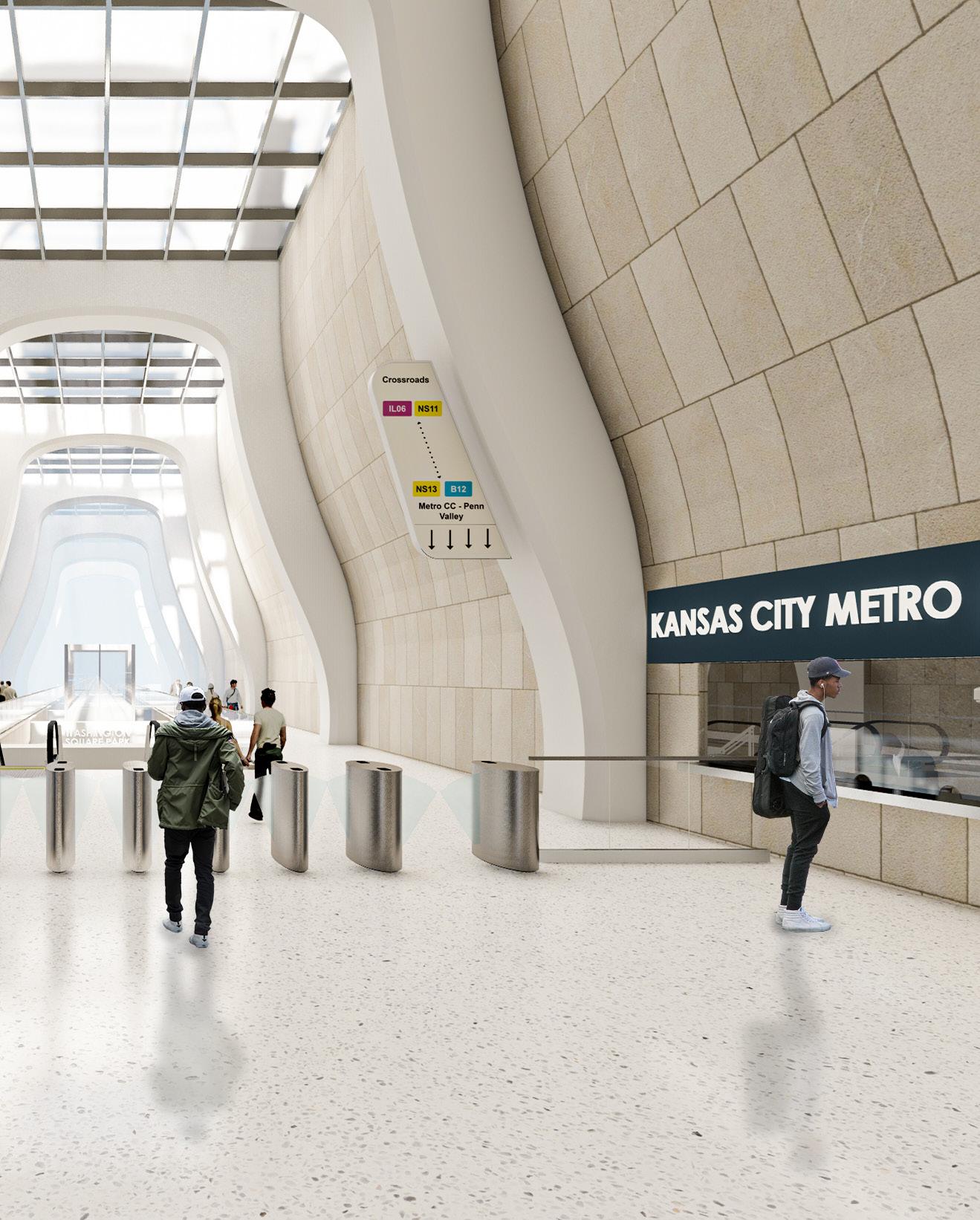
The site is located in Kansas City, immediately next to Union Station and looking towards the National WWI Memorial. To the south is Crown Center Square, a shopping mall destination, and to the east are several corporate offices. On the north side there is a sharp drop off to a parking lot, and beyond that downtown Kansas City.
The site is adjacent to the local Amtrak stop at Union Station, contains multiple bus stops serving several routes, and is along the Kansas City Streetcar route.

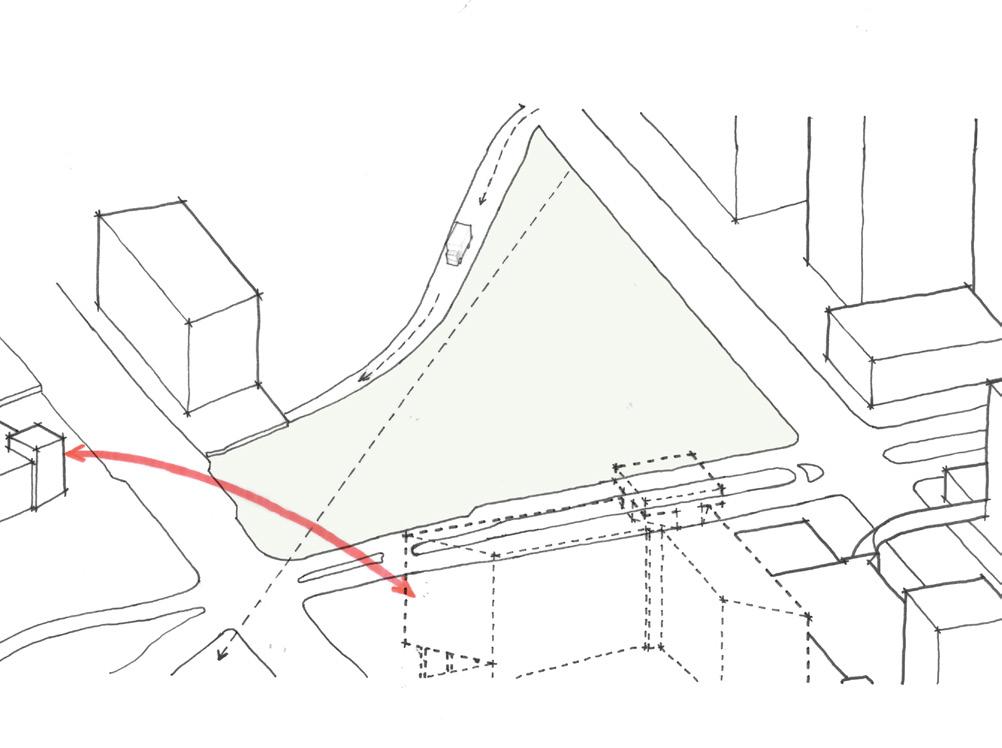
Primary considerations included maintaining an existing connection between Union Station and the Westin Hotel, creating the HUB along an axis facing the World War One Memorial, and utilizing the existing access road behind the park.

The site can be divided into 4 sections with the building area along the main axis of the site, the park on the southeast corner, and two plazas on the northeast and southwest corners.



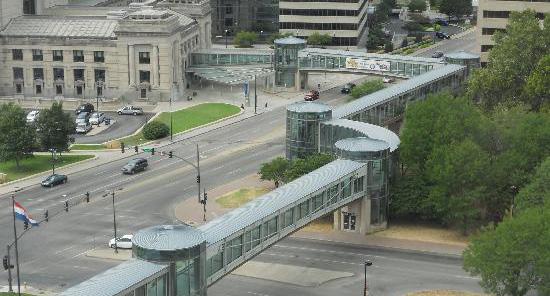

3. Metro Lines
The Purple line runs under Pershing Avenue and the Yellow line runs under the northwest edge of the site.

4. Station Boxes
The Purple station box runs just under Pershing Avenue and the Yellow station box is placed along the main axis of the site running beneath the Purple line.
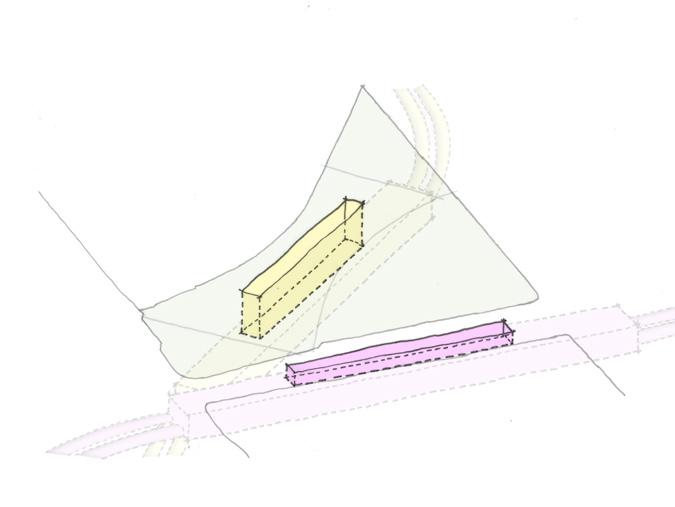
5. Light Wells
Each station has a light well which brings natural light into the platform.
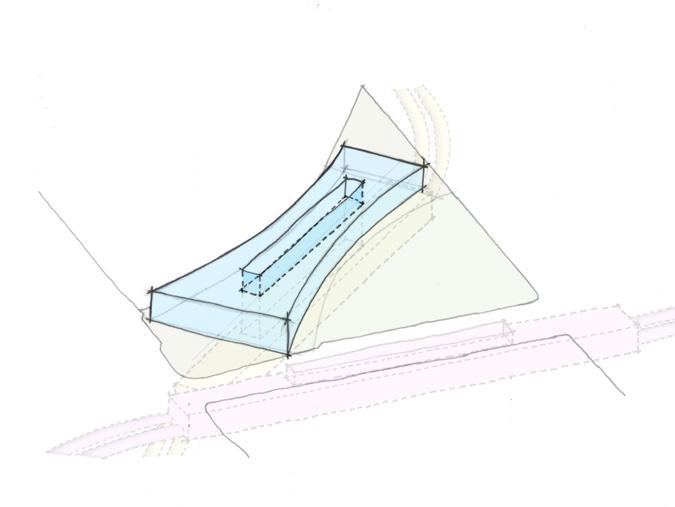
6. Shape
The massing of the hub follows the northwest curve of the site and is mirrored about the central axis.

7. Program
The lowest level of the hub holds a food court and the upper two levels contain shops, orientated around a central atrium that connects to the station box light well.

8.Indoor Garden
Plants line the balconies and walkways facing the atrium.
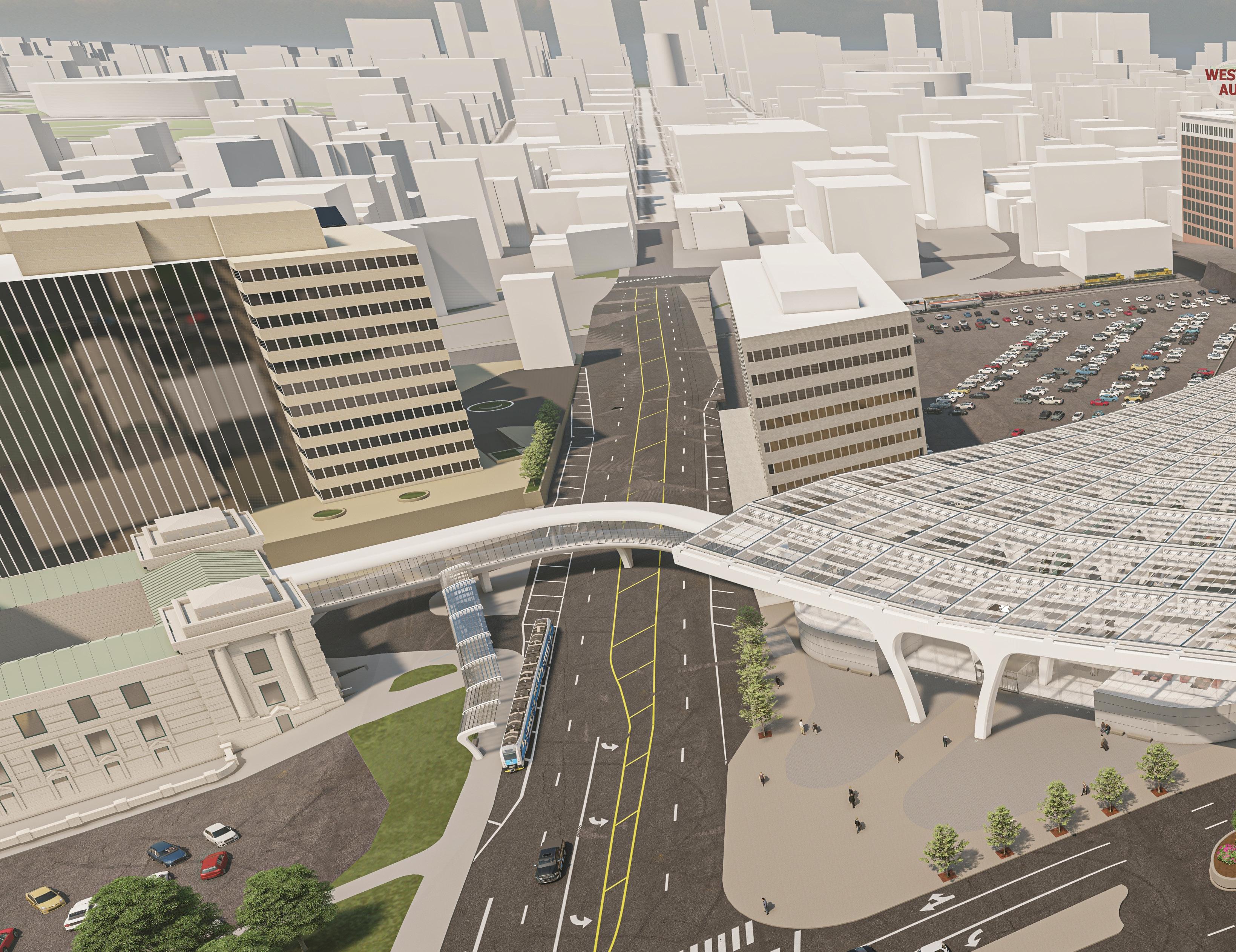

9. Structure
The entrance and axis is defined by a series of monumental frames. As the frames pass over the platform they stretch down through both the atrium and lightwell, tying the station and hub together.

10. Roof
The form of the two roofs constricts following the contraction and expansion of the site and the structural frames.
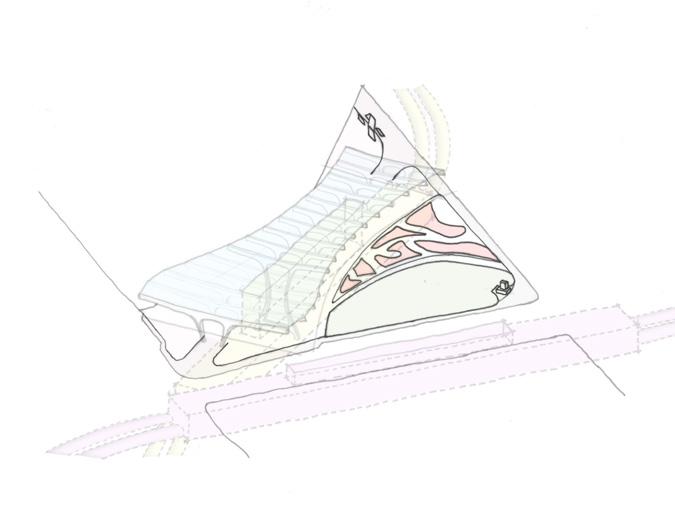
11. Site Design
The remaining park is split into two areas: a botanical garden and a tall grass prairie reserve.
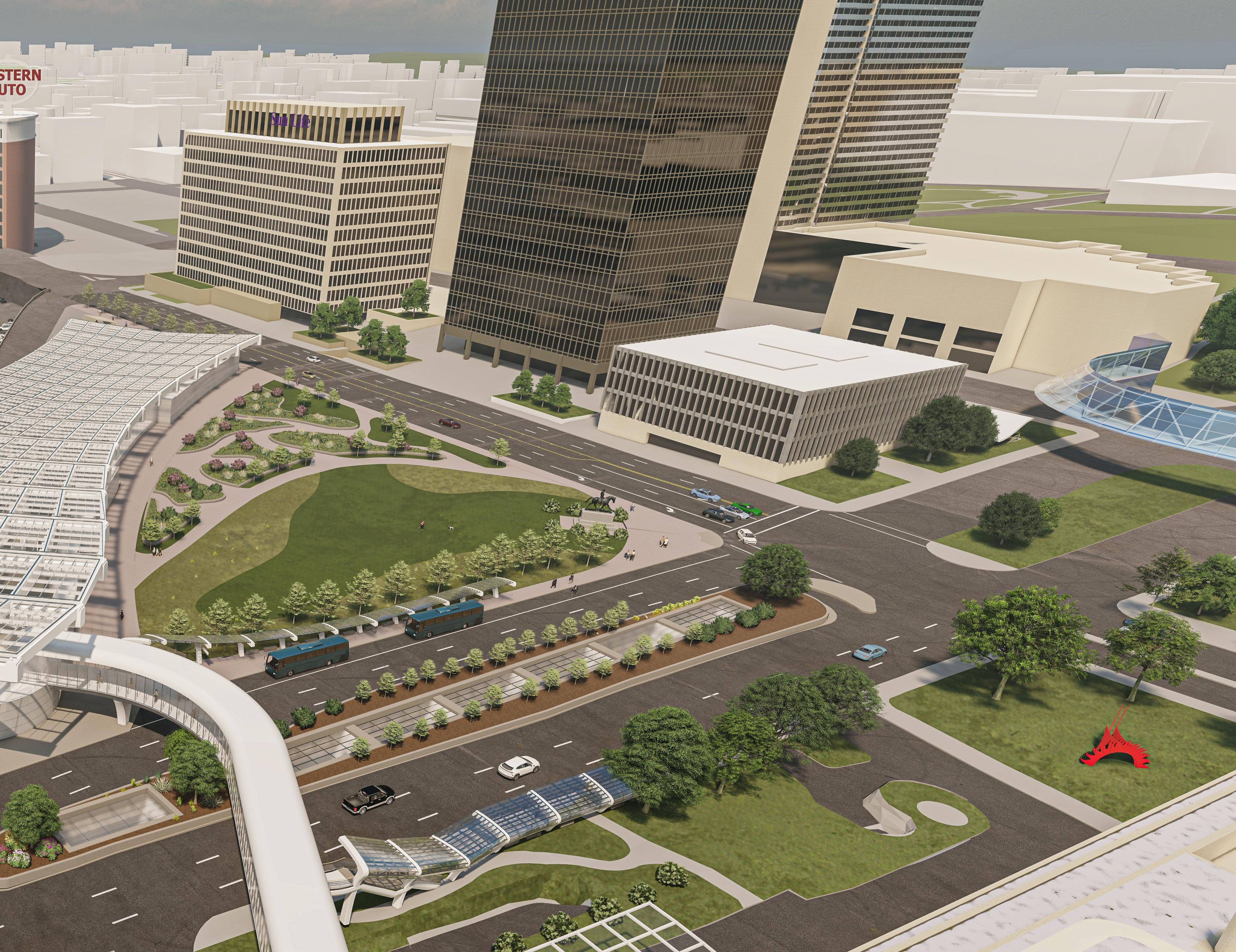


The final design replaces the existing bridge, connecting Union Station to the Weston Hotel. These bridges offered an opportunity to created covered and connected shelters for each of the bus stops on the north and south parts of Pershing Road. The same is true for the terminal stop of the KC rail car along main street.
At the south west and north east parts of the project, there are two plazas that serve as room for passengers to wait and gather. Union Station has the possibility of large crowds, especially for events such as sports team celebrations, and it is necessary to allow space for passengers to wait in such an event.
One of the other key elements of the site is the relocation of the Korean War Memorial, which has been moved to the north east plaza. The statue of George Washington remains in its current location.
Lastly, the south east portion of the site remains as park, with open grass areas for the public to enjoy the space, as well as defined garden beds which are filled with native prairie plants.

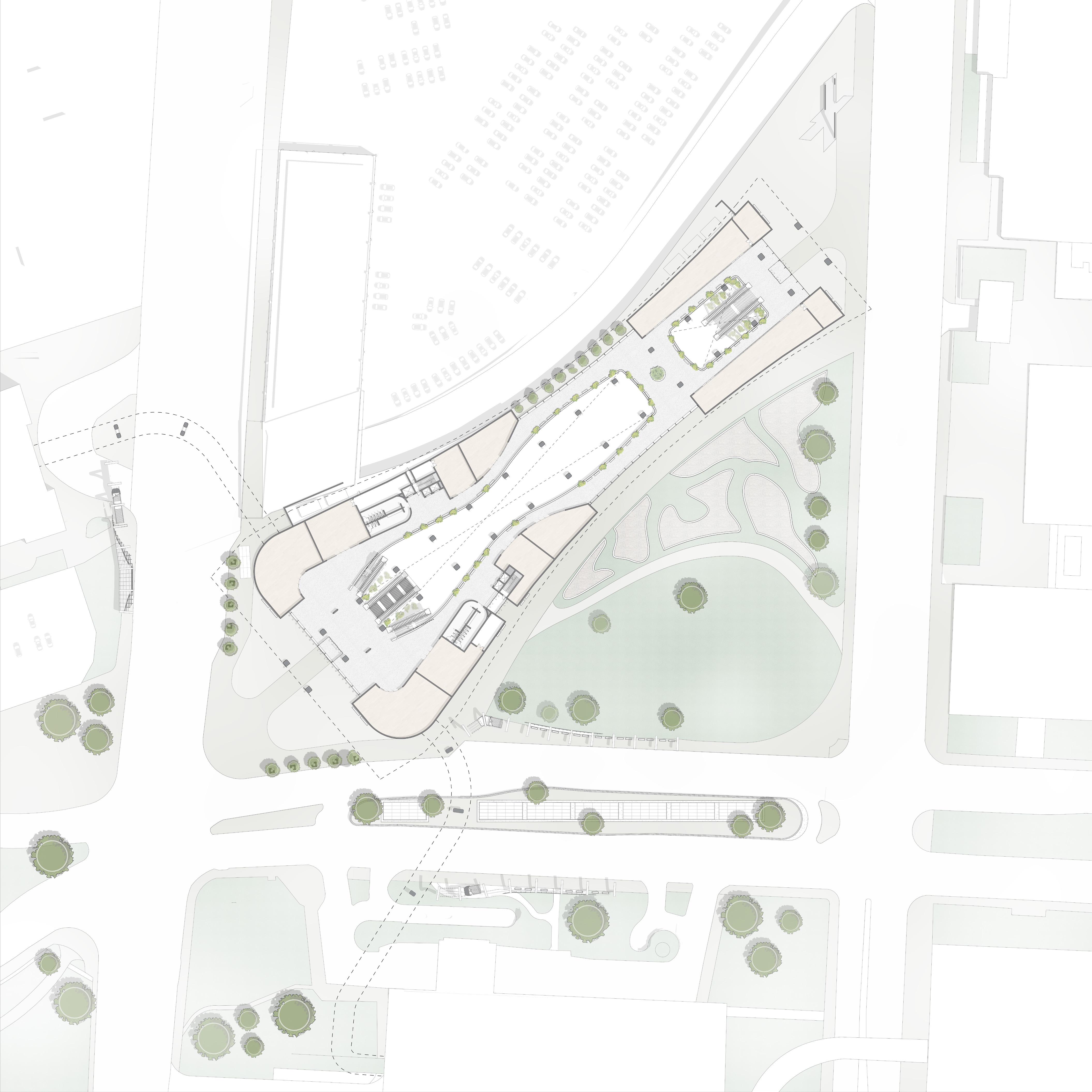


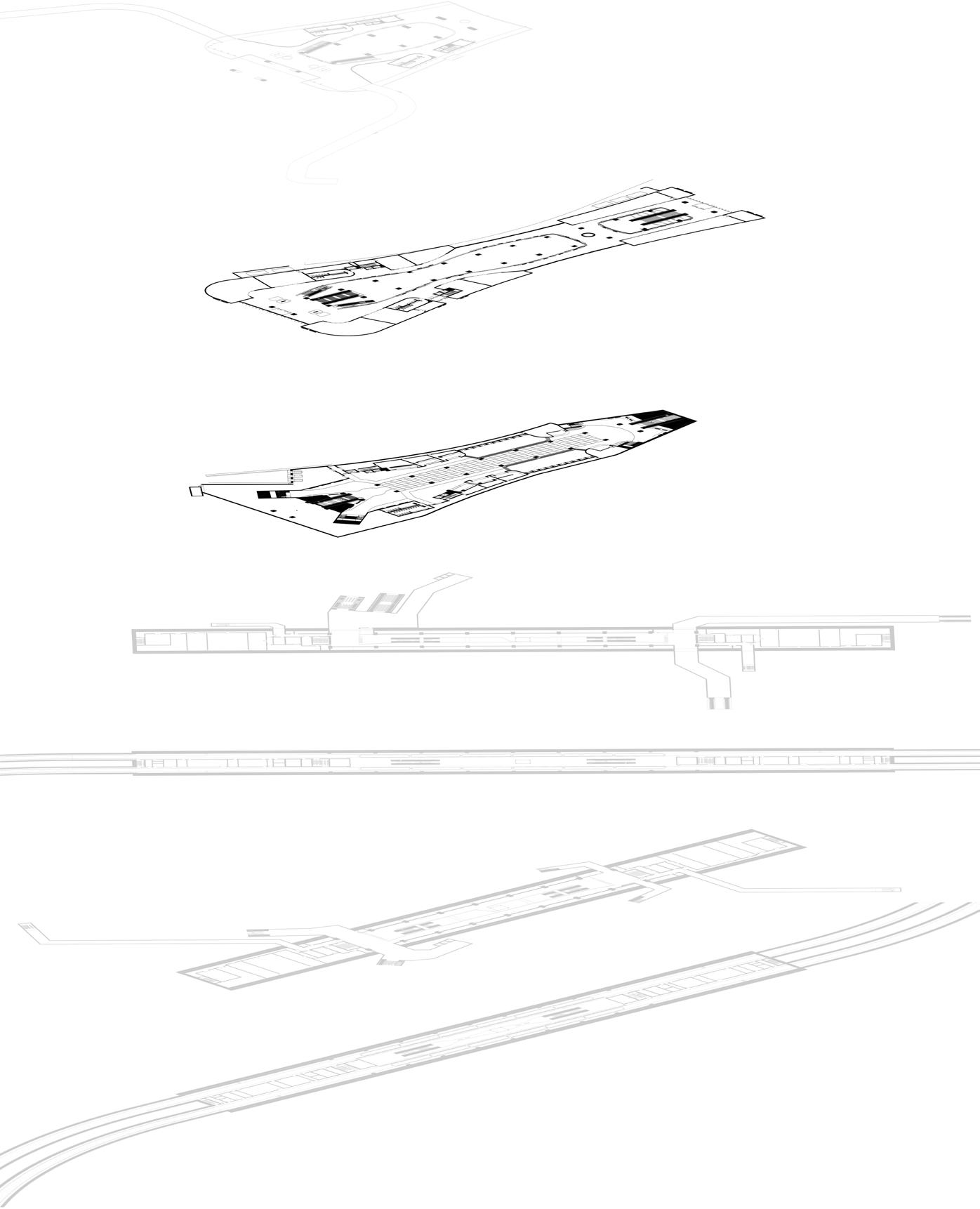
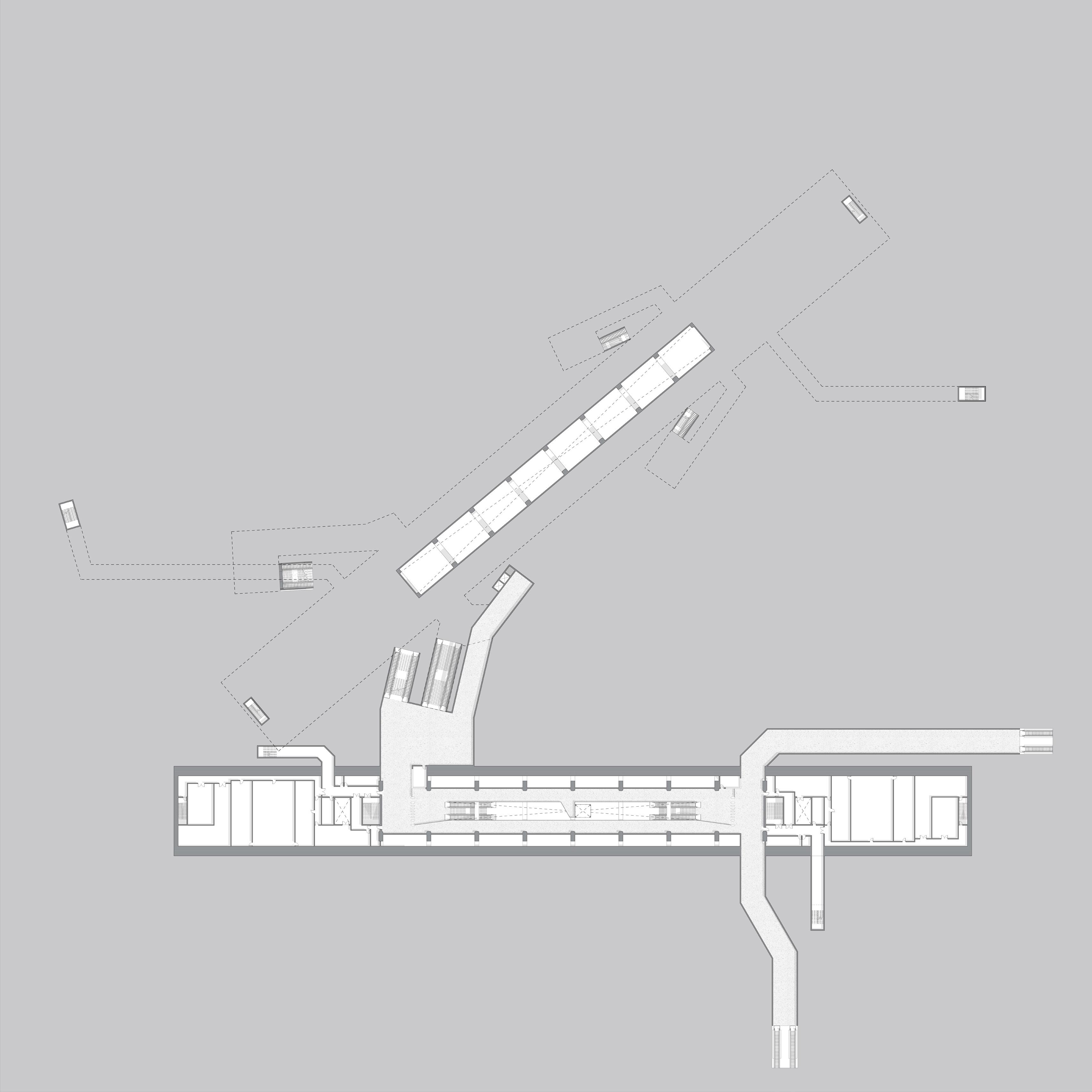



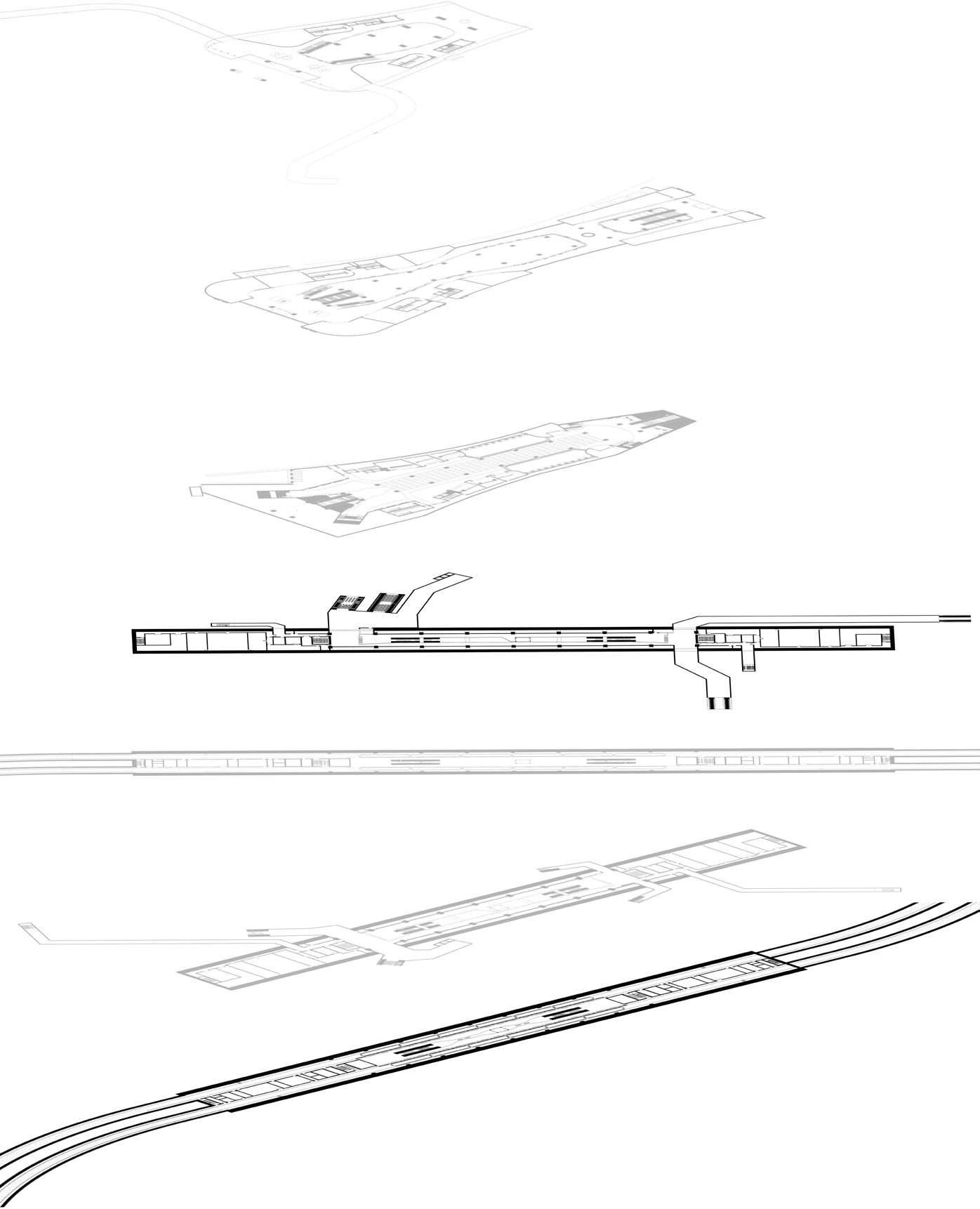
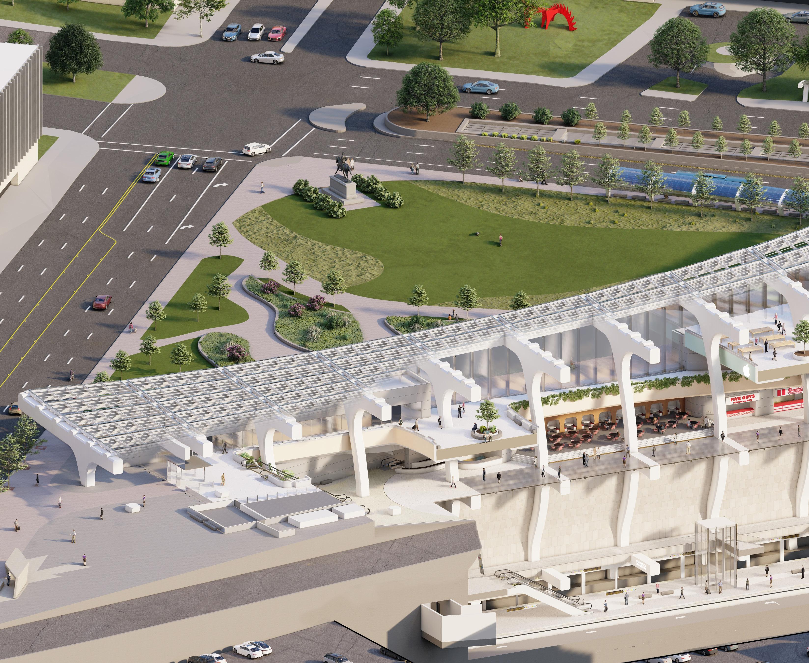
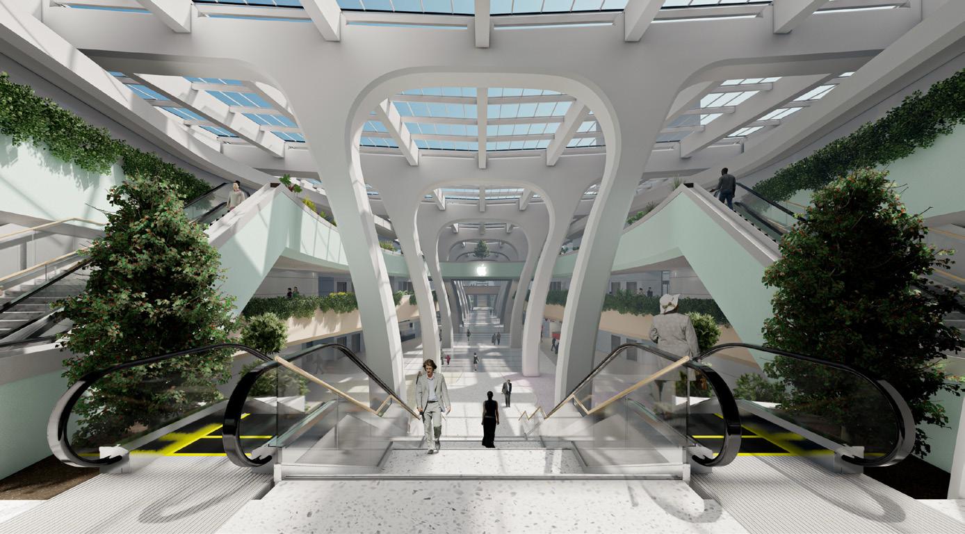
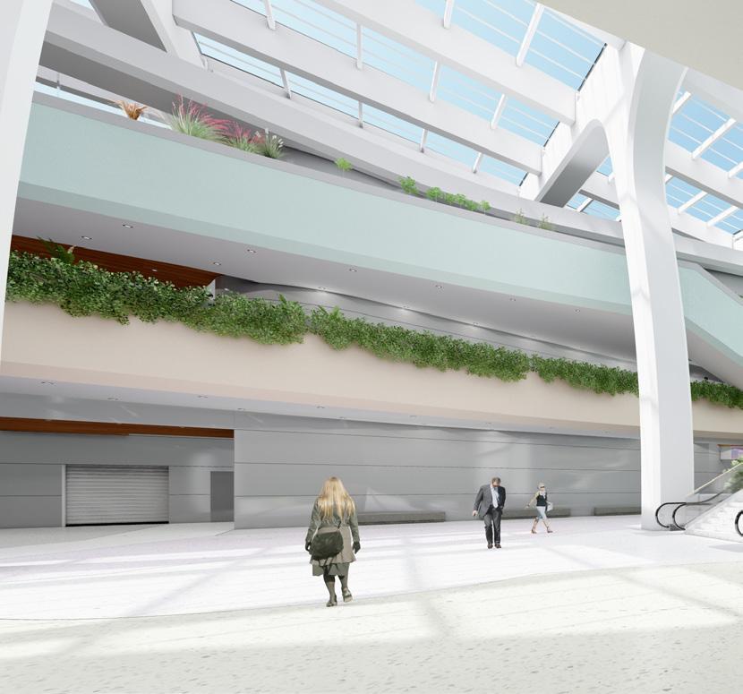
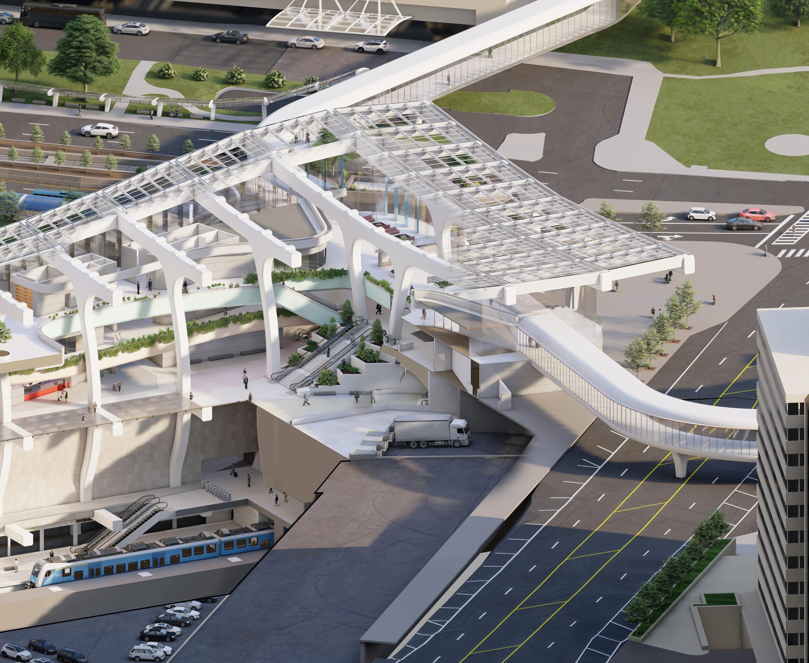

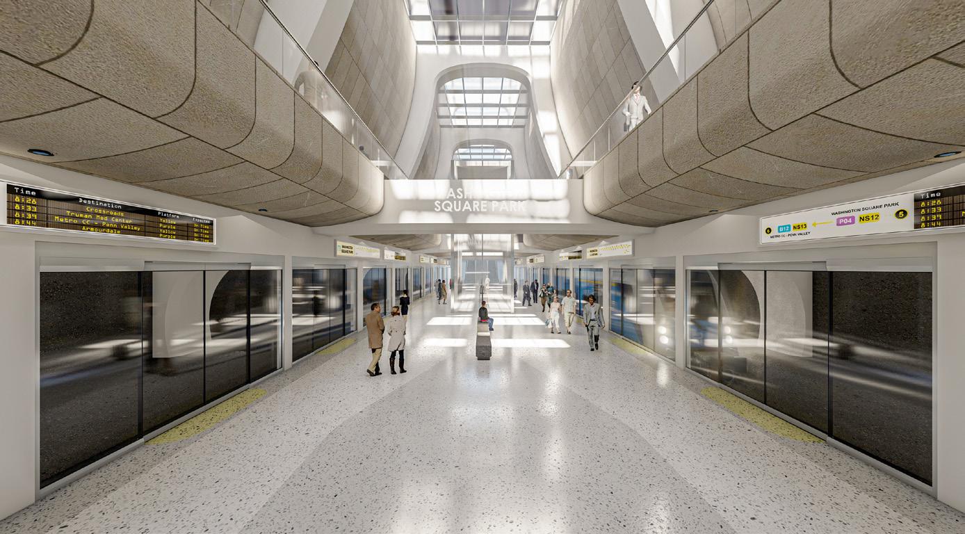
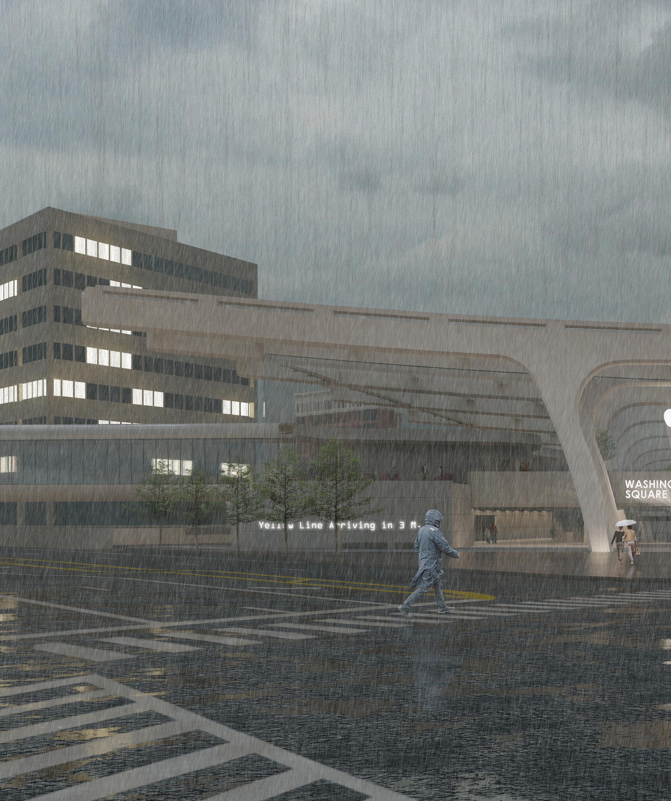
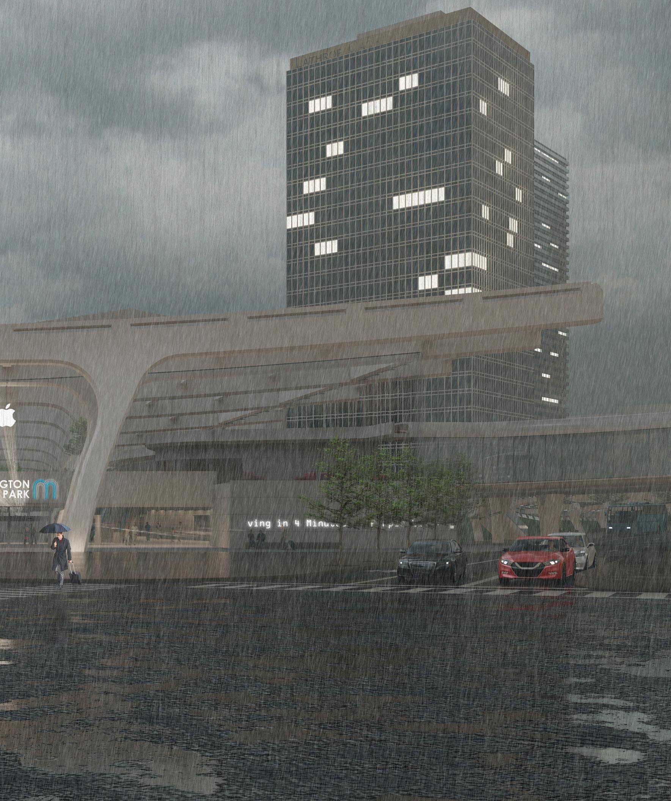
The main structure of the project is made up of the series of repeating columns frames.
The vertical portions are constructed from concrete and clad in a metal panel. The horizontal beams are constructed from a steel box truss and clad in the same metal panel to create a seamless connection. Clad steel trusses make up the sub-structure on top of that.
Each set of columns has a gutter that collects water and sends it down the columns, where it can either be stored for watering the interior plants or simply drained away.
A glass curtain wall finishes the envelope, with glass mullions as the structure.
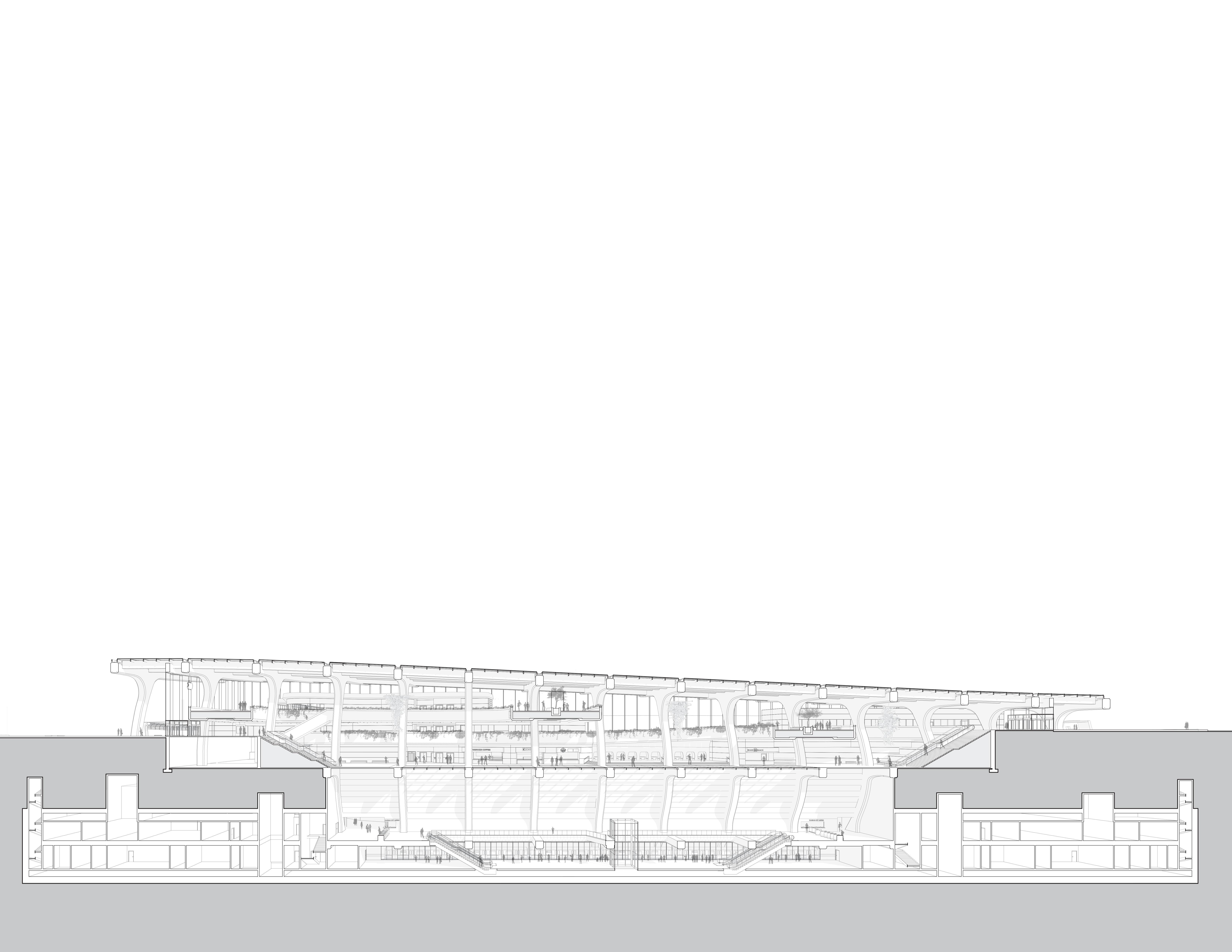
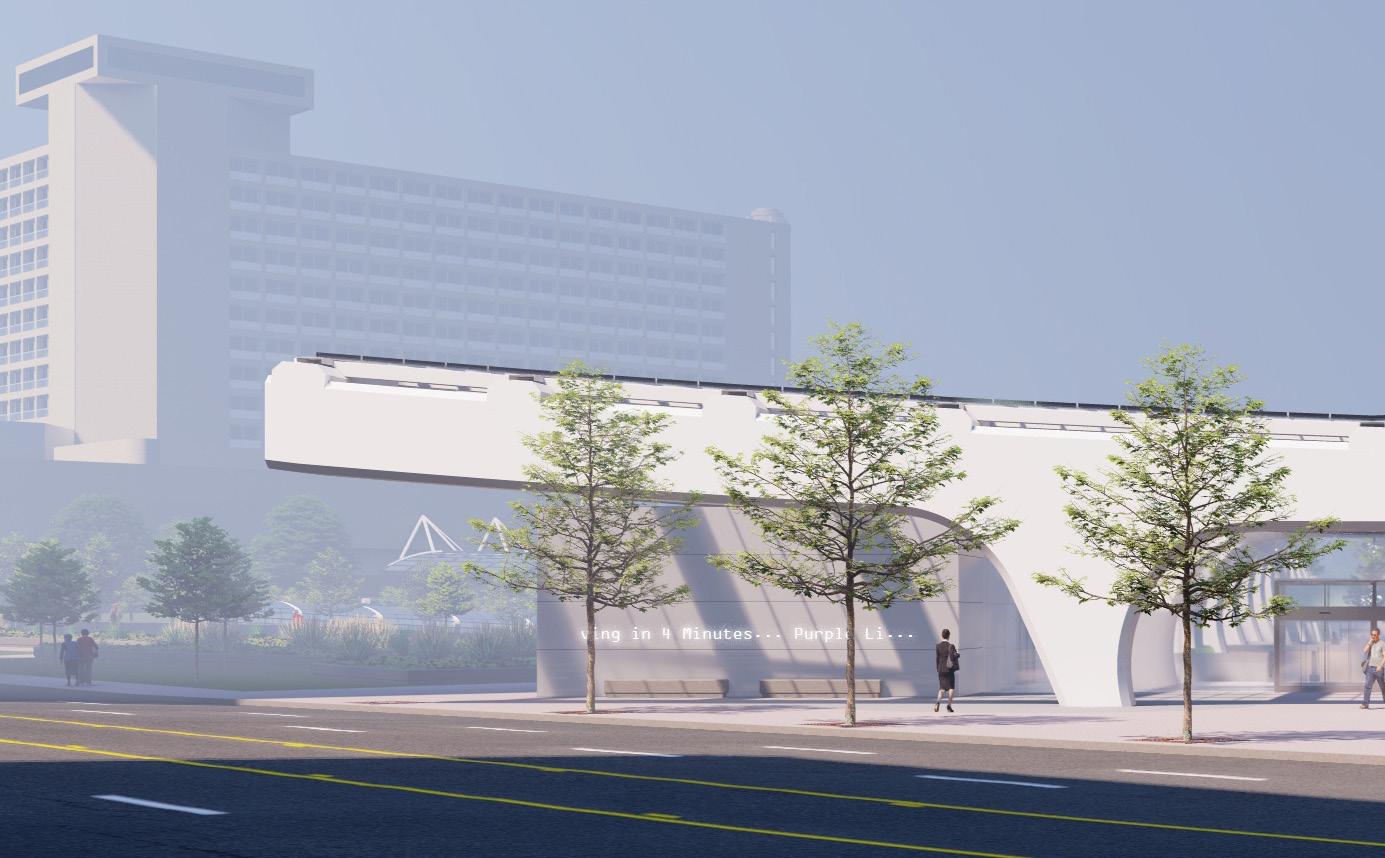



Studio: ARCH 508
Professor: Kapila Silva
Project: Museum
Location: Forth Worth, Texas
Size: 120,000 SF
It’s well known that throughout history, people of African descent have been underrepresented in literature, art, and movies. When people of this descent are depicted in almost any art medium, there are a narrow set of stereotypes that they fall into, often relating to slavery, gangs, or the poverty that affects parts of Africa. Afrofuturism is a growing cultural ideology that seeks to
create a tradition-inspired high-tech future that draws reference from history, but ultimately allows people of African descent the opportunity to create their own future outside of those stereotypes. The Museum of Afrofuturism celebrates this movement through showcasing art and by telling a story through the architectural language.
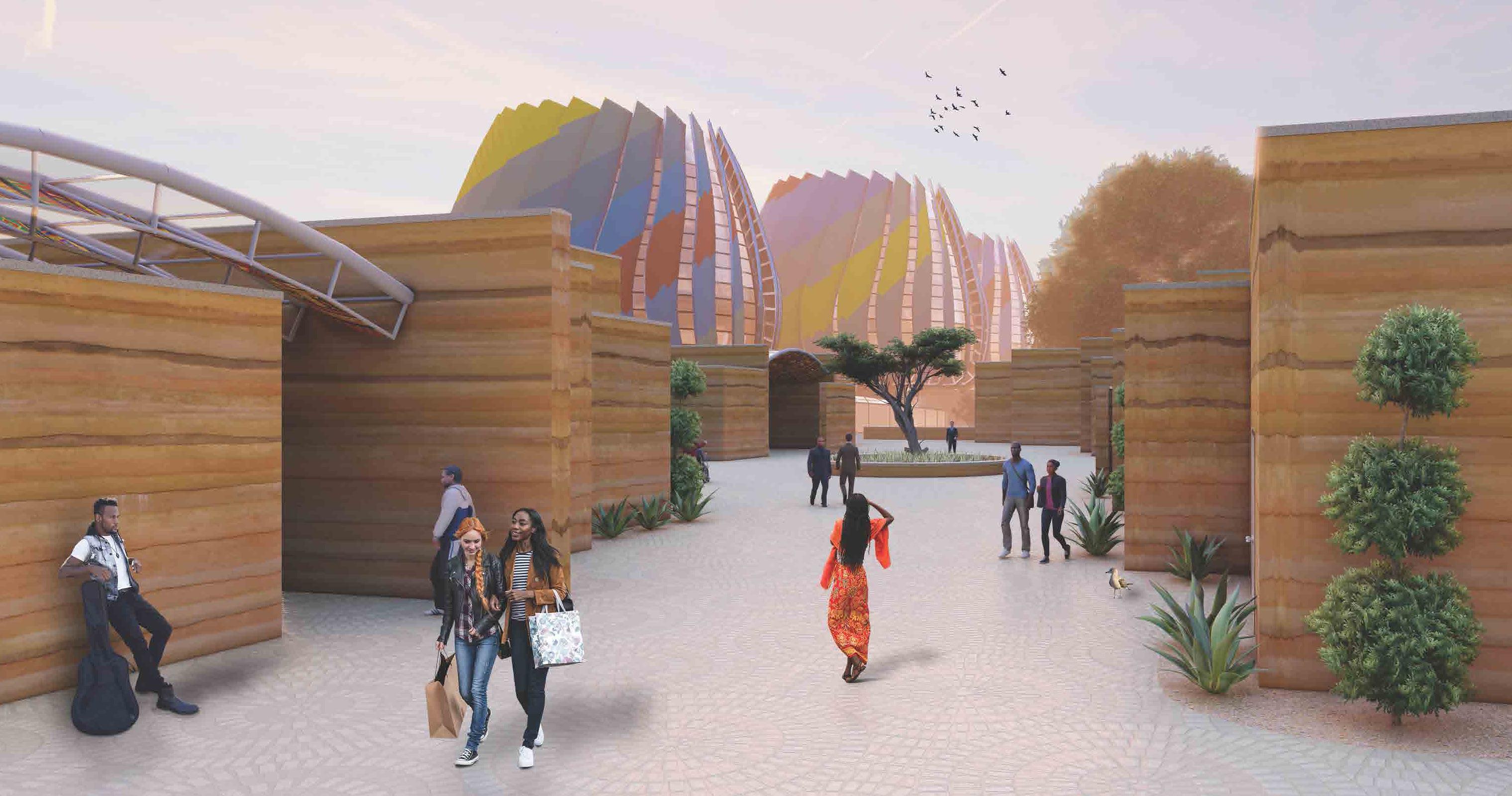


3210 W Lancaster Ave, Fort Worth, Texas, 76107

Determining the location of the project on site.

Maintaining the visual prominence of the Heritage Tree from the west side & providing access from the same.
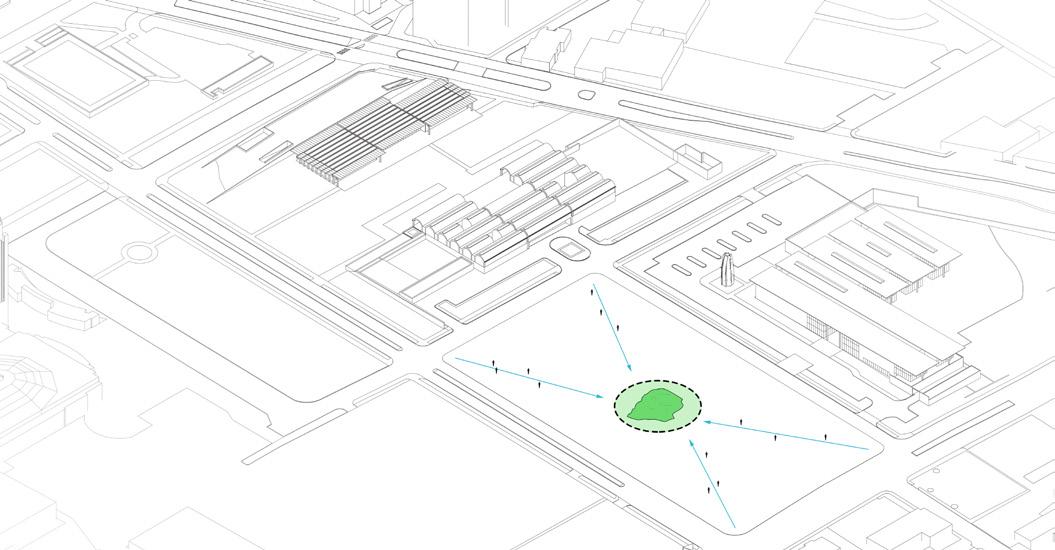
Overlapping grid lines of the MOMA and Kimbell Art museum overlayed on the site.

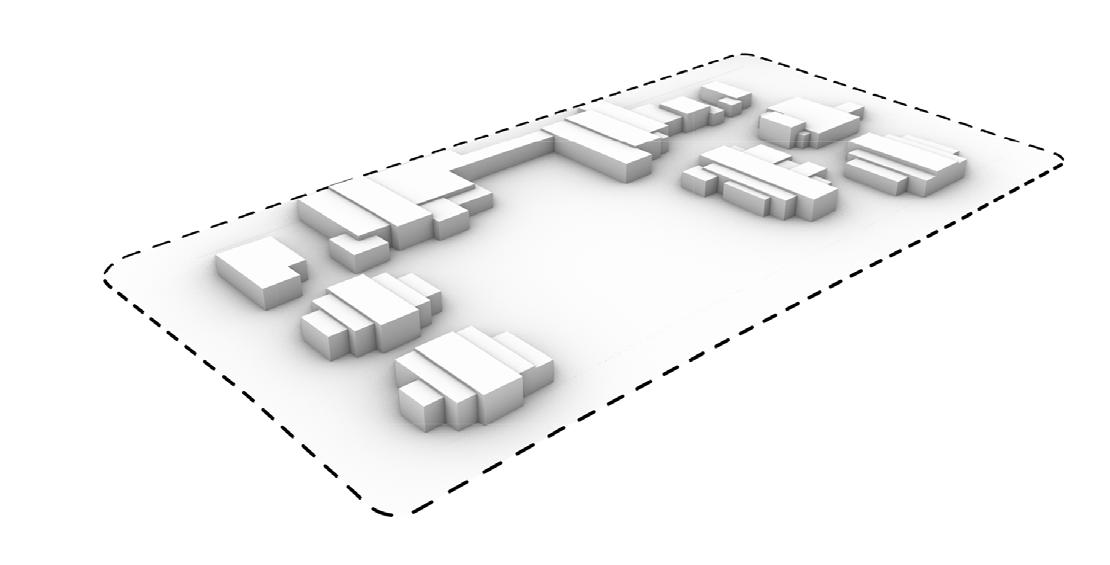

1. Market Matrix
The gridline is used to create a market matrix that aids in the experience as you approach the museum and that serves as the museum’s office, restaurant, and gift shop.
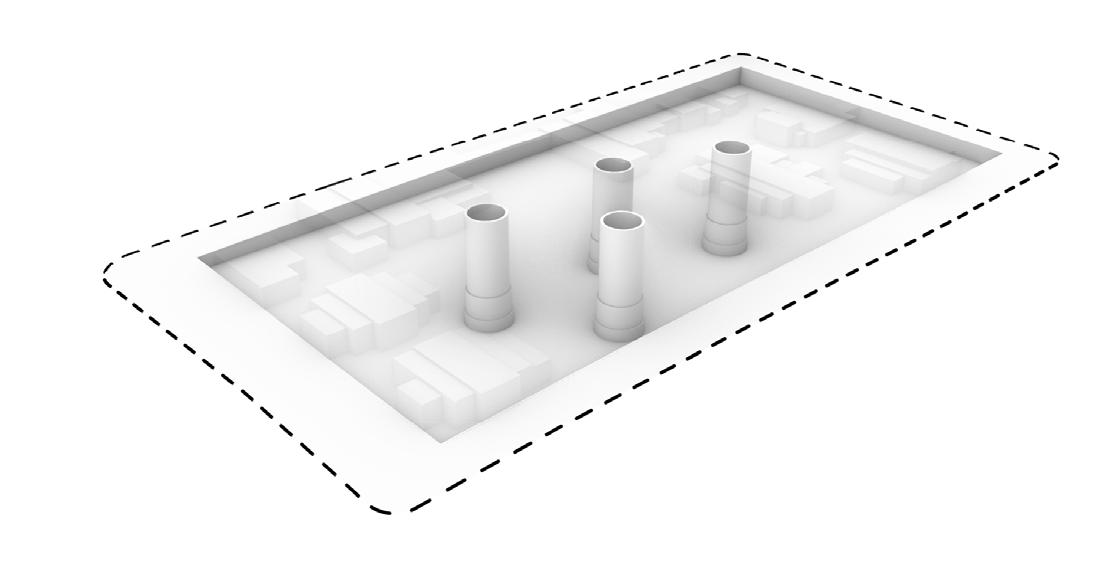

3. Rising Cores
The next part of the story is told by elevating you through on the cores into the brightly lit gallery spaces.

5. Pods
Each pod is clad in 24 fins that mimic the steel sculpture outside of the MOMA. The texture of the fin is inspired by vernacular African architecture, specifically granaries found in Sudan.
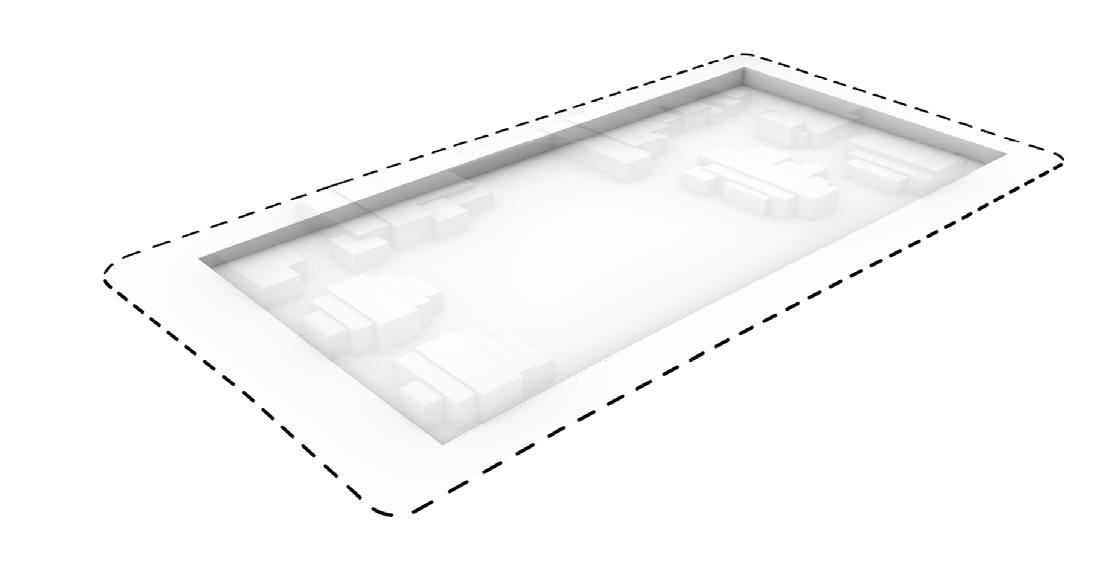

2. Descending Journey
The journey begins by taking you underground for the first exhibit.

4. Sloping Paths
There is a continuous path that slopes up to the culmination point that crosses through all four gallery pods.

6. Final Synthesis
The final design creates an experience from the moment you first approach the museum and then through each exhibit.
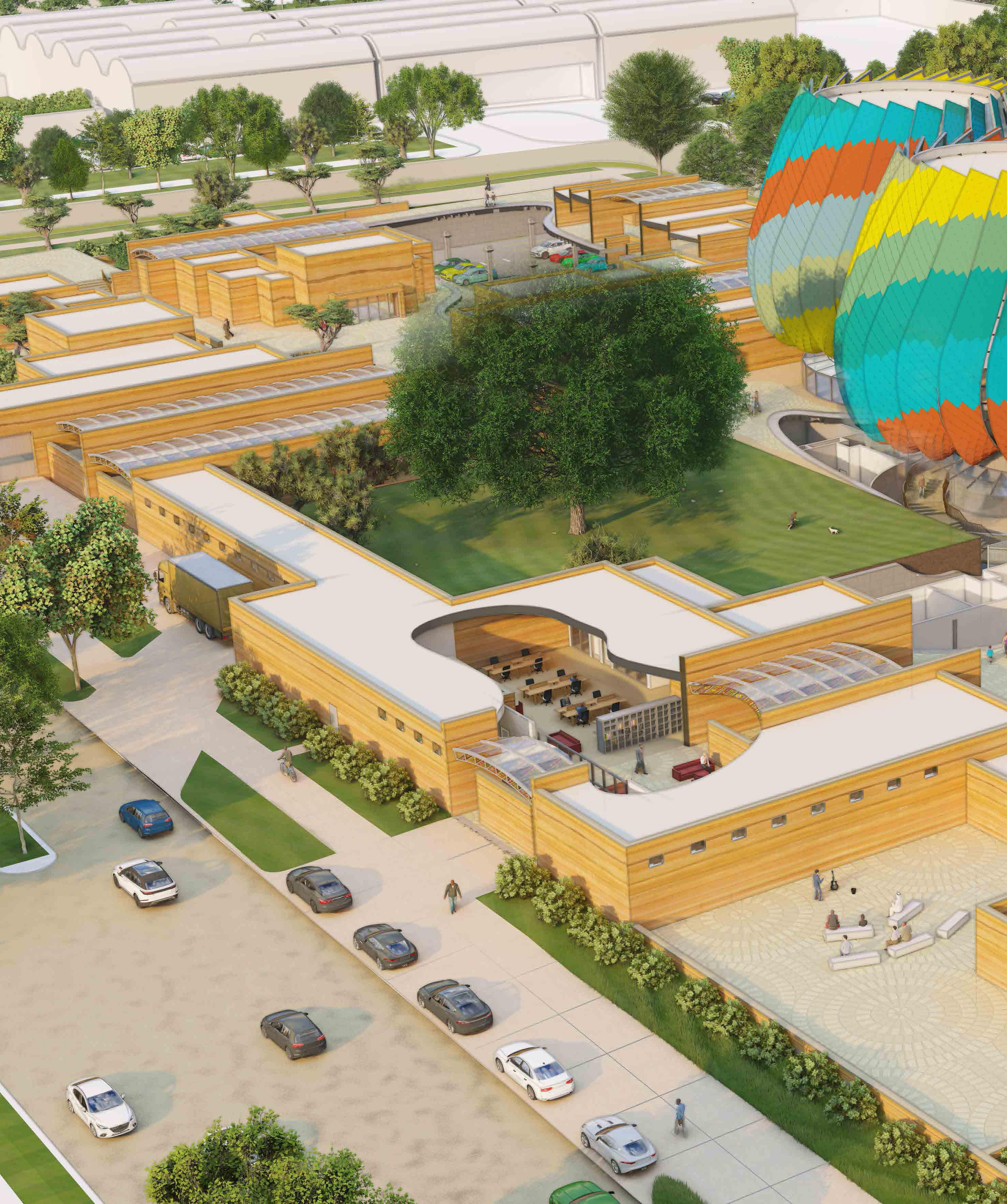
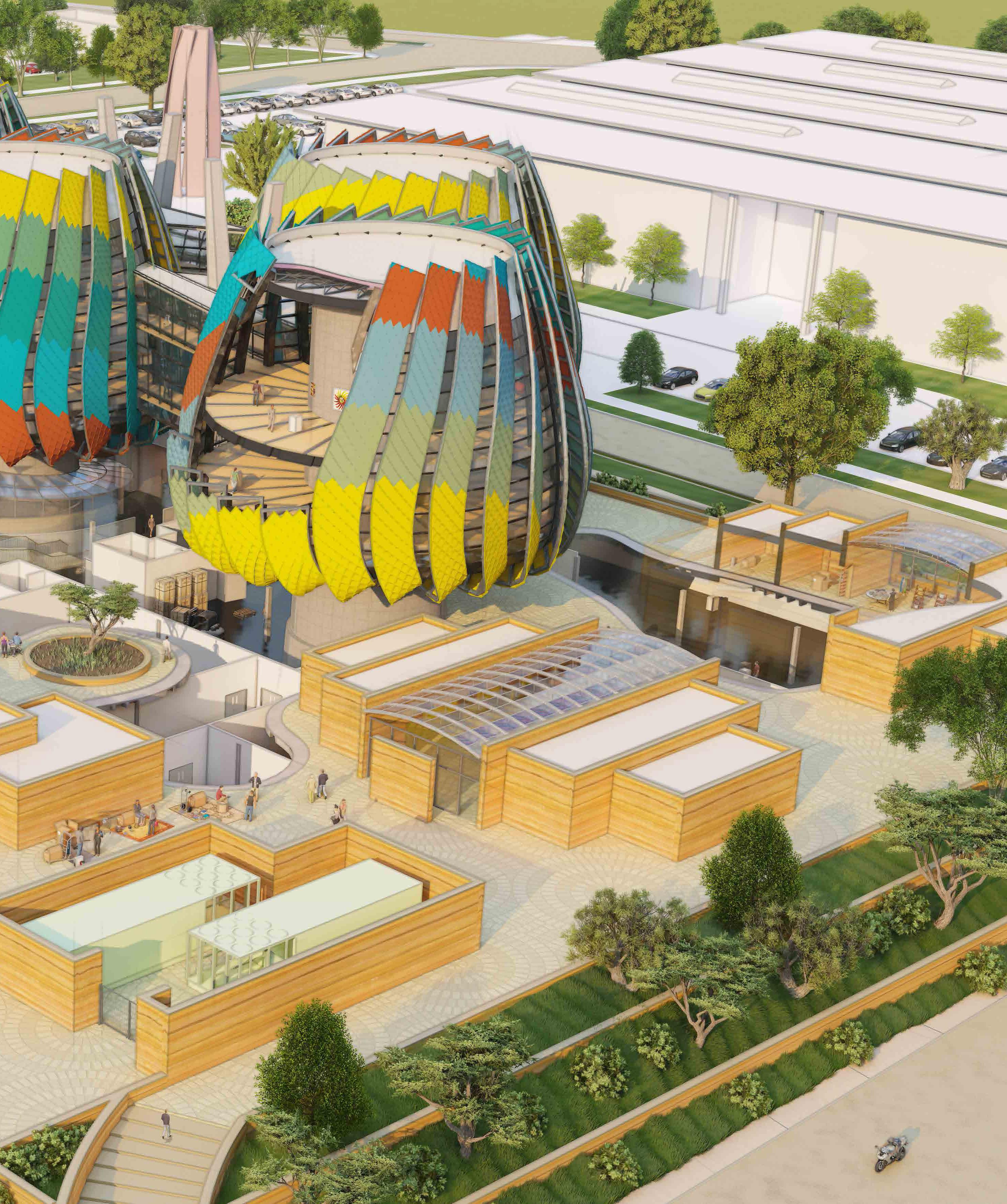
Journey begins at the ground level. It takes you underground for the lobby and first exhibit, and then up into the gallery pods.
Museum parking entrance.
The remaining underground program houses museum storage and a clean shop. Parking

The museum takes you underground, first into the lobby and then the first gallery.
The journey takes you through a marketplace that is inspired by the layout of traditional African cities and the markets that reside within them. This holds the museum’s cafe, office, gift shop, and more.
To truly understand the idea behind Afrofuturism and its significance, it’s important to understand the scarred history of the continent and its people. To do that, the museum takes you down underground, first into the above shown museum lobby, and then into a dark first gallery that tells this story.
From there, an elevator takes you from the gloom of the first gallery and into one of the four brightly lit gallery ‘pods,’ celebrating the upward mobility that Afrofuturist artists are creating through their work. These four pods contain the rest of the galleries, which spiral through in a continuous path, showcasing Afrofuturist work such as literature, paintings, music, and films.
The journey concludes by returning down a different elevator shaft and back into the main lobby.
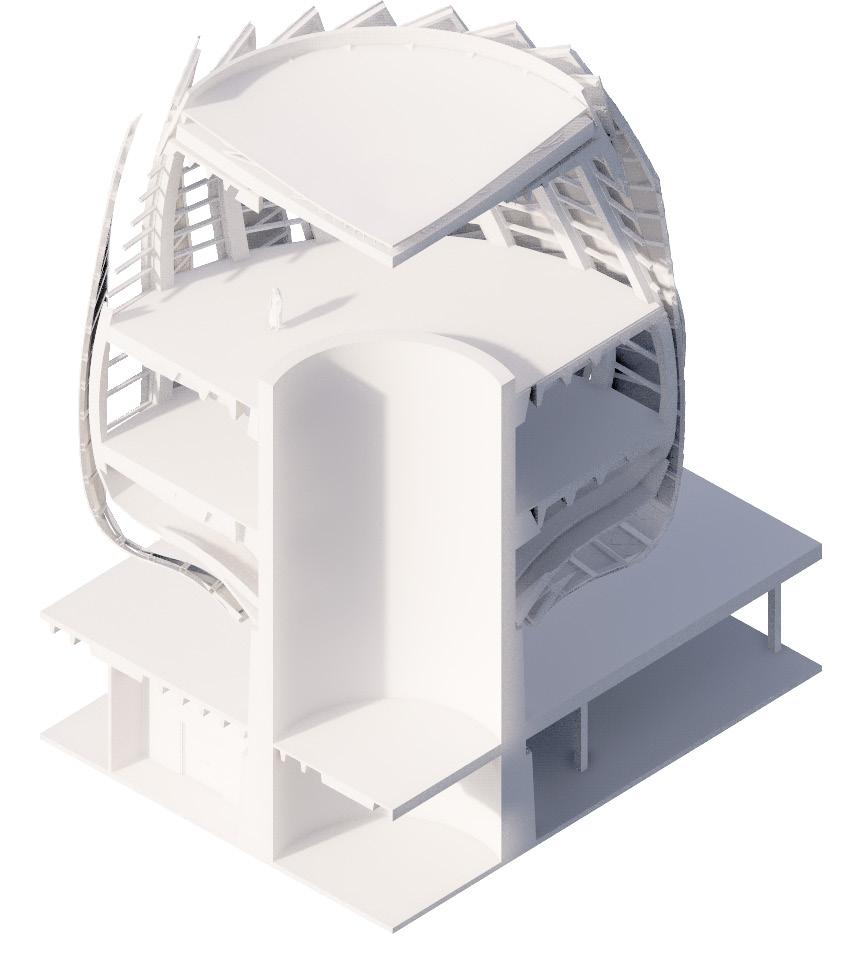
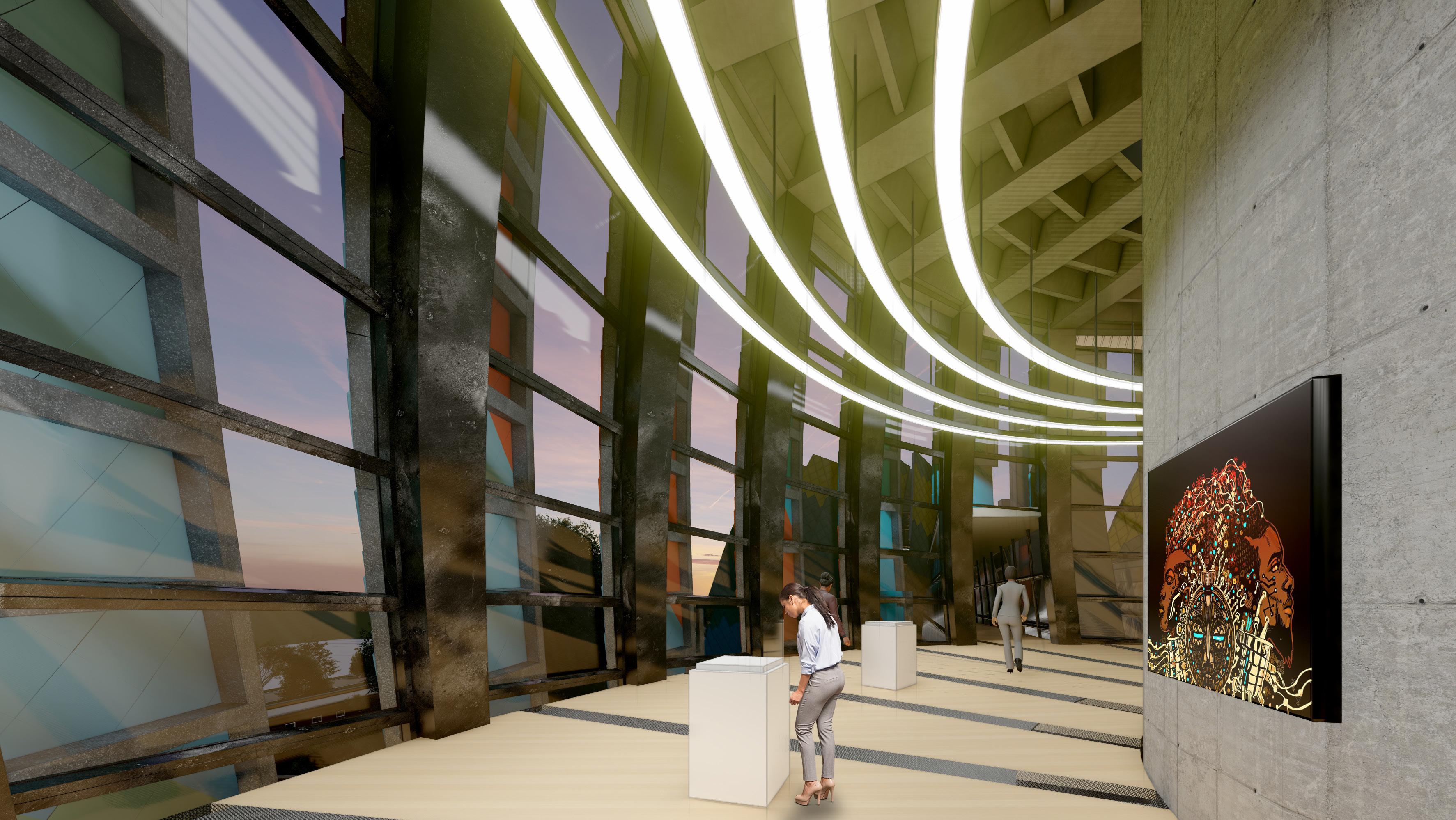
“The elevated galleries symbolize rising above preconived ideas.”
The galleries tower above the rest of the museum. The experience continues when you emerge from the elevator and step into the brightly lit pod. In a way, the elevated galleries symbolize rising above preconceived ideas, which is central the very idea of Afrofuturism.
Each gallery has a wood floor with underfloor ventilation. The raw concrete of the towers is visible, and can be used to hang artwork, as
can standalone display cases.
The glass rises to the ceiling, and the fins are visible from within, helping to guide you in the correct direction of the museum journey.
Lastly, one of the pods contains restrooms, while all of the rest contain passenger and freight elevators, as well as emergency egress stairs.
Each of the four pods is constructed around a central concrete core. This core houses vertical circulation and HVAC equipment, including fire staircases and elevators. A steel cantilever sits atop the core, reaching out in all directions. This provides the support for the roof and 24 steel columns which hang off of this cantilever. These steel columns in turn provide support for the facade and for the floors inside the pod. One edge of the floor is supported off of this framework, and the other rests on a concrete corbel attached to the concrete core. This system allows the unique shape to cantilever out while keeping the core open for circulation. This solution was required because using a backspan to support the floors and facade through the core would inhibit that vertical circulation.
The pods are clad in a fairly typical metal siding system and a curtain wall glass facade. The roof is a standard EPDM roofing membrane.







Studio: ARCH 608
Professor: Shannon Kriss
Project: Mixed Use
Location: Kansas City
Size: 70,000 SF
“Our current way of life uses far more of our planet’s resources than we have available.”
The basis of this project stems from a fundamental need to design our cities to accommodate a certain density of population, both from an economic and environmental standpoint. Vishaan Chakrabarti argues in his book “A Country of Cities” that our current way of life uses far more of our planet’s resources than we have available. In his book, he makes the case for cities with a density of at least 30 units per acre.
With proper infrastructure such as bike
and pedestrian friendly streets and public transportation, a city of this density reduces the need for individual vehicles and reduces our collective carbon footprint to a level that is sustainable. With that in mind, this project aims to address issues of mobility and density by creating a mixed-use tower that creates economic opportunities, adds to an existing housing stock below the 30/acre goal, and creates a more walkable environment between to major portions of the Kansas City area.
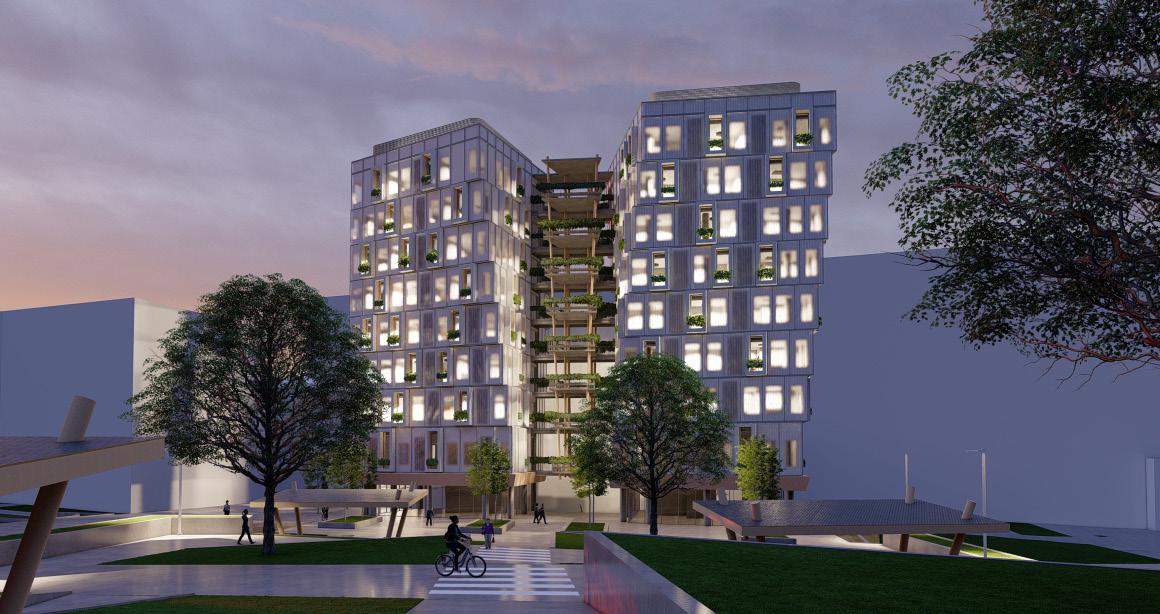

The River Market area is largely cut off from the rest of the main Kansas City area. Highway 35 acts a divider. The highway has 3 lanes in each direction, plus grass embankments and on/off ramps, totaling nearly 400 feet across.
In 2016, Kansas City opened its street car for public use. Since then, the system averages nearly 6,500 daily passengers across 10 designated stops - 3 of which serve the River Market region. This street car system provides one of the fundamental building blocks for a successful urban area - public transit.
Despite its name, the River Market area does not connect well to the Missouri River that sits just to the north, especially from the context of the main downtown area. of Kansas City One overlook provides access to a trail that is adjacent to the riverfront. The rest is largely separated by the railroad tracks that run along the norther edge.


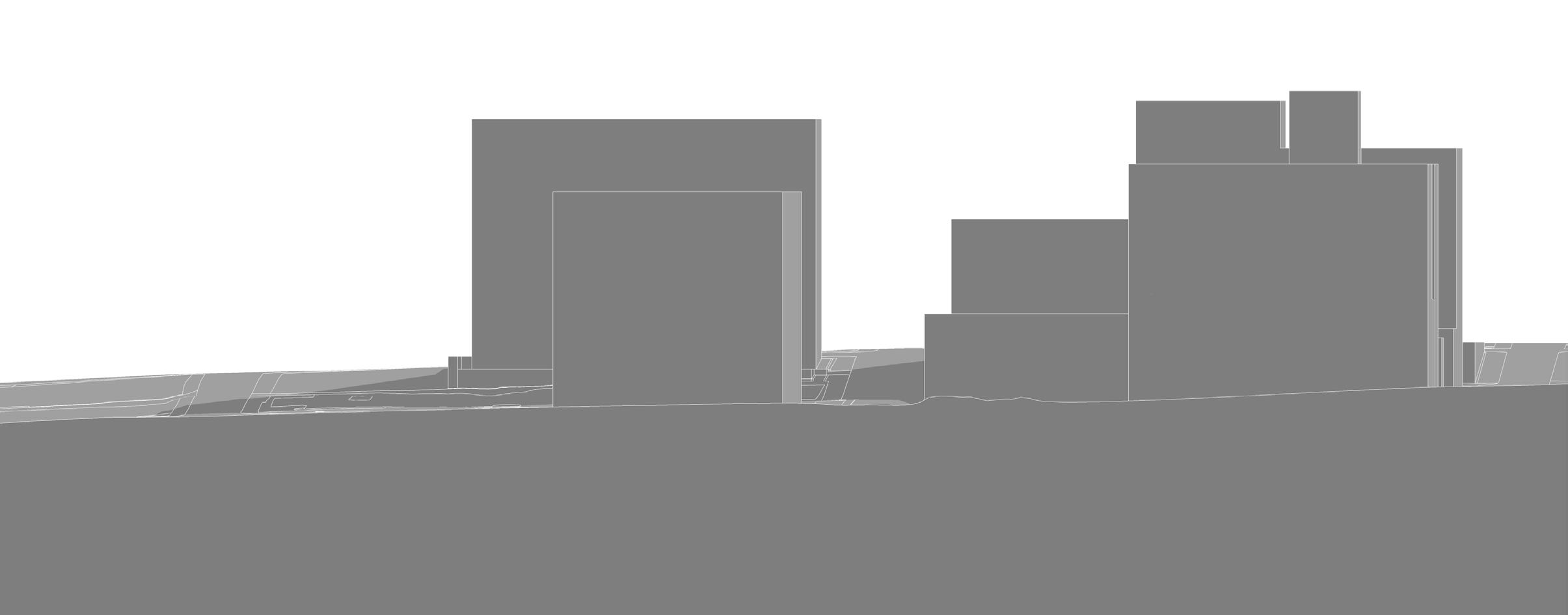
The River Market area clearly has a set of problems that separate it from the rest of the Downtown KC area.
The proposed solution here is to create a more walkable area, add green space, and maintain the existing highway infrastructure by combining all of these elements in a layered structure.
The project would span the highway with a park that provide meaningful green space and park space for children and adults alike. This would double as a pedestrian bridge, increasing the walkablity of the River Market area.
It would also work as the first step towards a greenway that connects downtown Kansas City to the River.
Lastly, existing highway infrastructure would remain.
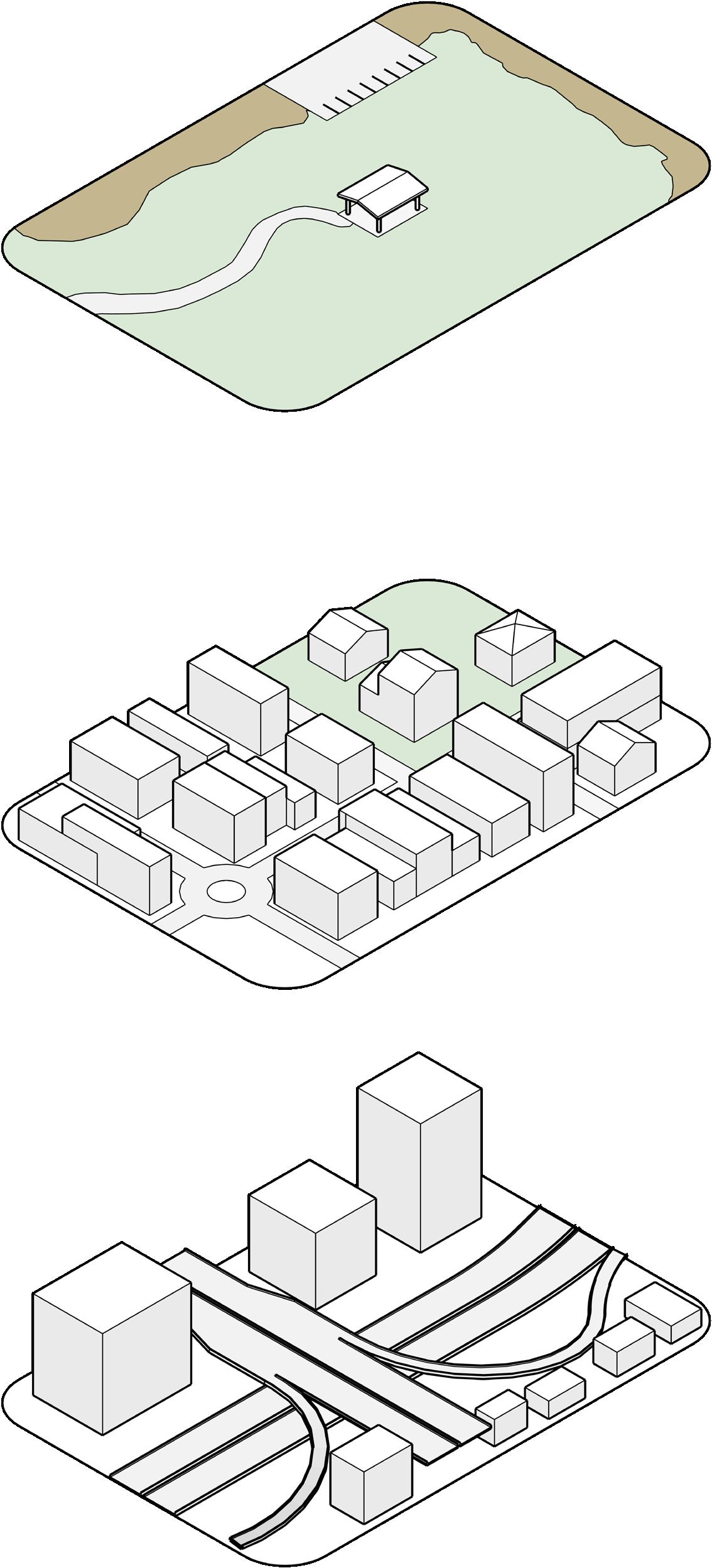

1. Demo Existing Structure
The existing structure is demoed. The lost office space will be replaced within the program of the new building.

3. Extruded Mass Mass extruded from lot lines and solar access requirements.
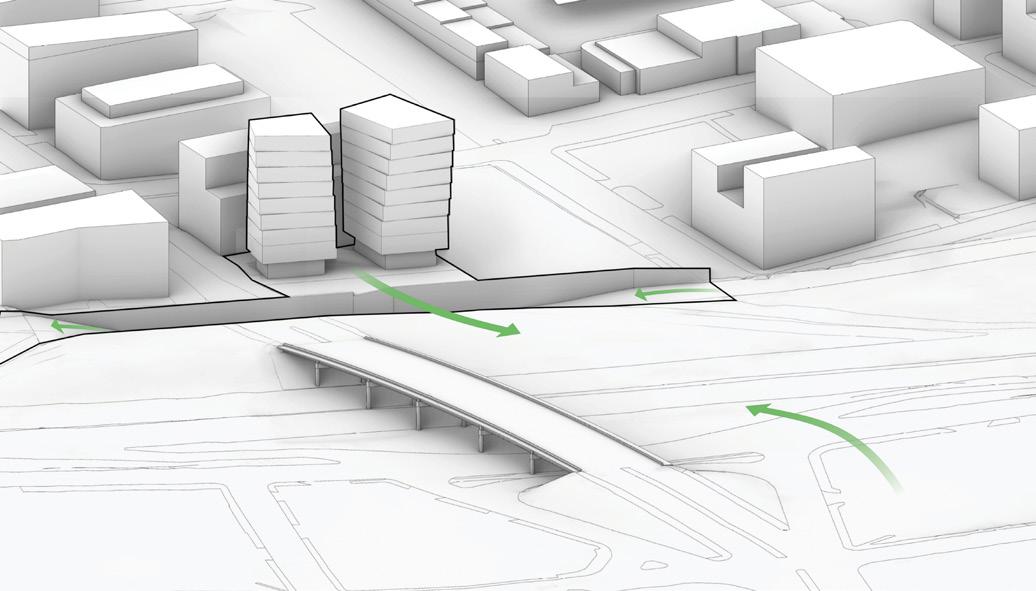
5. Collector Road Supressed
Collector road suppressed to allow pedestrian connection between the site and the parking lot.

2. Slope of Site
Slope of site becomes rear alleyway with retail space.

4. Towers Split
Towers split in two and twisted to open towards KC views.
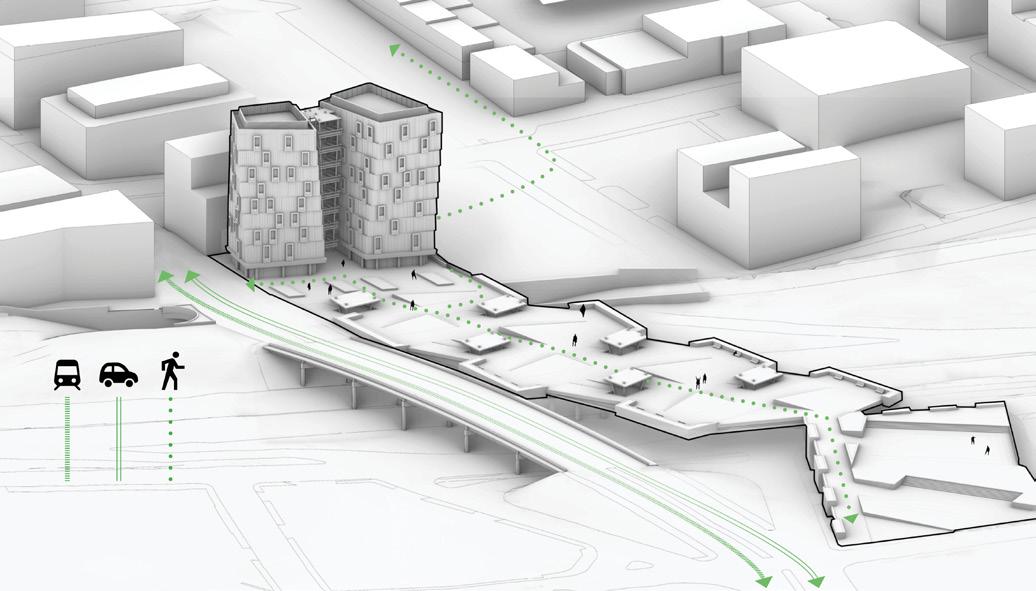
6. Final Synthesis
Final design connects River Market and KC Downtown with park-like bridge.
It’s important for the park to give back to its surroundings in the sense that it must provide space for the community to use it. Projects such as the Highline in New York, while successful as attractions and increasing surrounding land value, often times do not offer enough space for the existing community members to use the space functionally. For that reason, the park has both walking/biking paths and picnic shelters for extended stays. Lastly, a tennis court and basketball court provide extra space for the community to use.
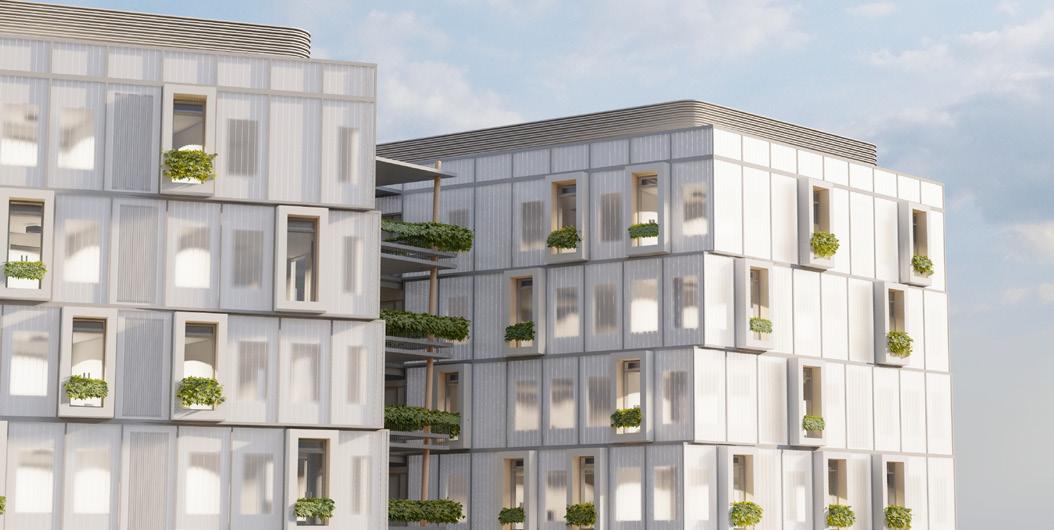



 Apartment Interior
Apartment Interior


