

Amlesh Residence


Project Brief: The house occupies a long and narrow plot surrounded by buildings on 2 sides. Allowing light and ventilation from the remaining two sides. The house is designed around a public courtyard. The transition from public to private spaces thus creates varied experiences.

I managed the project from start to finish: preliminary design, schematic, design development, construction documents, construction, interior design, ff&e.
Location: Nagpur
Size: 2500 sq. ft.

Sky Garden Hills
Project Brief: Multifamily residential with 2 levels of commercial in the front.





I managed the project from start to finish with an in-house team of 4 people: preliminary design, schematic & design development.
Location: Nagpur
Size: 30000 sq. ft.


Project Brief: Multifamily residential.


I designed the project: preliminary design, schematic & design development.
Location: Amravati
Size: 27000 sq. ft.



Commercial Complex for Vidyaniketan

Project Brief: Multi-level commercial complex.


I managed the project from start to finish with a team of 2 junior architects and a project manager: preliminary design, schematic & design development.


Location: Nagpur Size: 55000 sq. ft.

Dr.Lokhande Hospital
Project Brief: 4-level hospital with single-family residence on top floor. I managed the project from start to finish: preliminary design, schematic, design development, construction documents, and construction.







Location: Nagpur
Size: 12000 sq. ft.
Hotel for Narayan Realty

Project Brief: Hotel.

I designed the project: preliminary design, Schematic & design development.


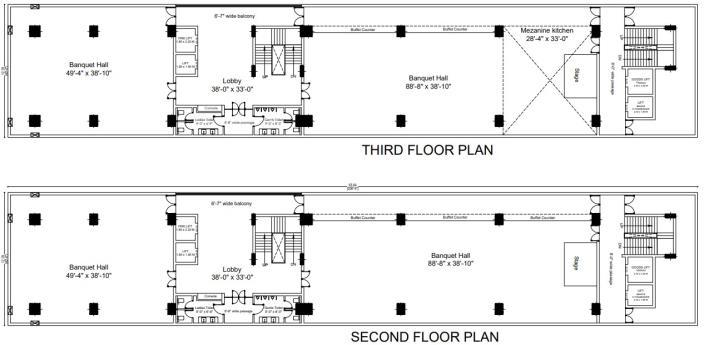

Location: Nanded Size: 65000 sq. ft.

Padam Kapda Bazar
Project Brief: Multi-level retail store.

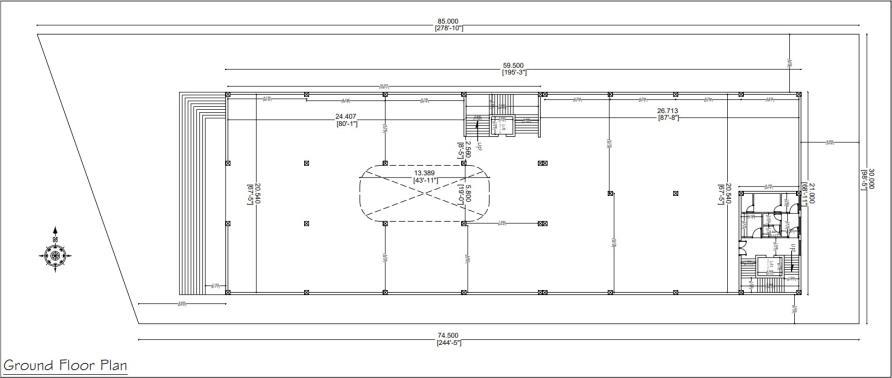
I designed and supervised the project: preliminary design, schematic & design development.


Location: Nagpur
Size: 6500 sq. ft.
Multilevel Jewellery Store for Aditya Anagha

Project Brief: Multi-level jewelry store.
I managed the project from start to finish: preliminary design, schematic, design development, and construction documents.





Coordinated with consultants from the clients’ side.
Location: Akola
Size: 10000 sq. ft.

Project Brief: 2-level commercial with private residence on the top floor. I was the design consultant for this project: preliminary design, schematic & design Development.





Location: Nagpur
Size: 18000 sq. ft.
Multilevel Commercial Complex for Aditya Anagha


Project Brief: Multi-level commercial store.

I managed the project from start to finish: preliminary design, schematic, design development, construction documents, and construction. Coordinated with consultants from the clients’ side.
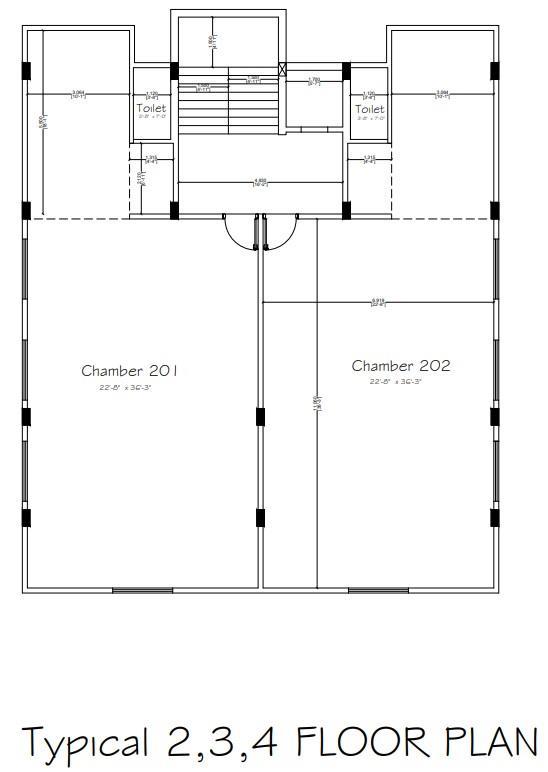
Location: Nagpur
Size: 10000 sq. ft.
Multilevel Commercial Building for Aditya Anagha

Project Brief: 3-level commercial building.

I managed the project from start to finish: preliminary design, schematic, design development, construction documents, and construction.
Coordinated with consultants from the clients’ side.
Location: Pandhurna
Size: 15000 sq. ft.
Vimal Apartment

Project Brief: 4-level upscale apartment.

I managed the project from start to finish: preliminary design, schematic, design development, construction documents, construction, and interior design.
Location: Nagpur
Size: 12000 sq. ft.
Somatane Housing (with RSP Architects)

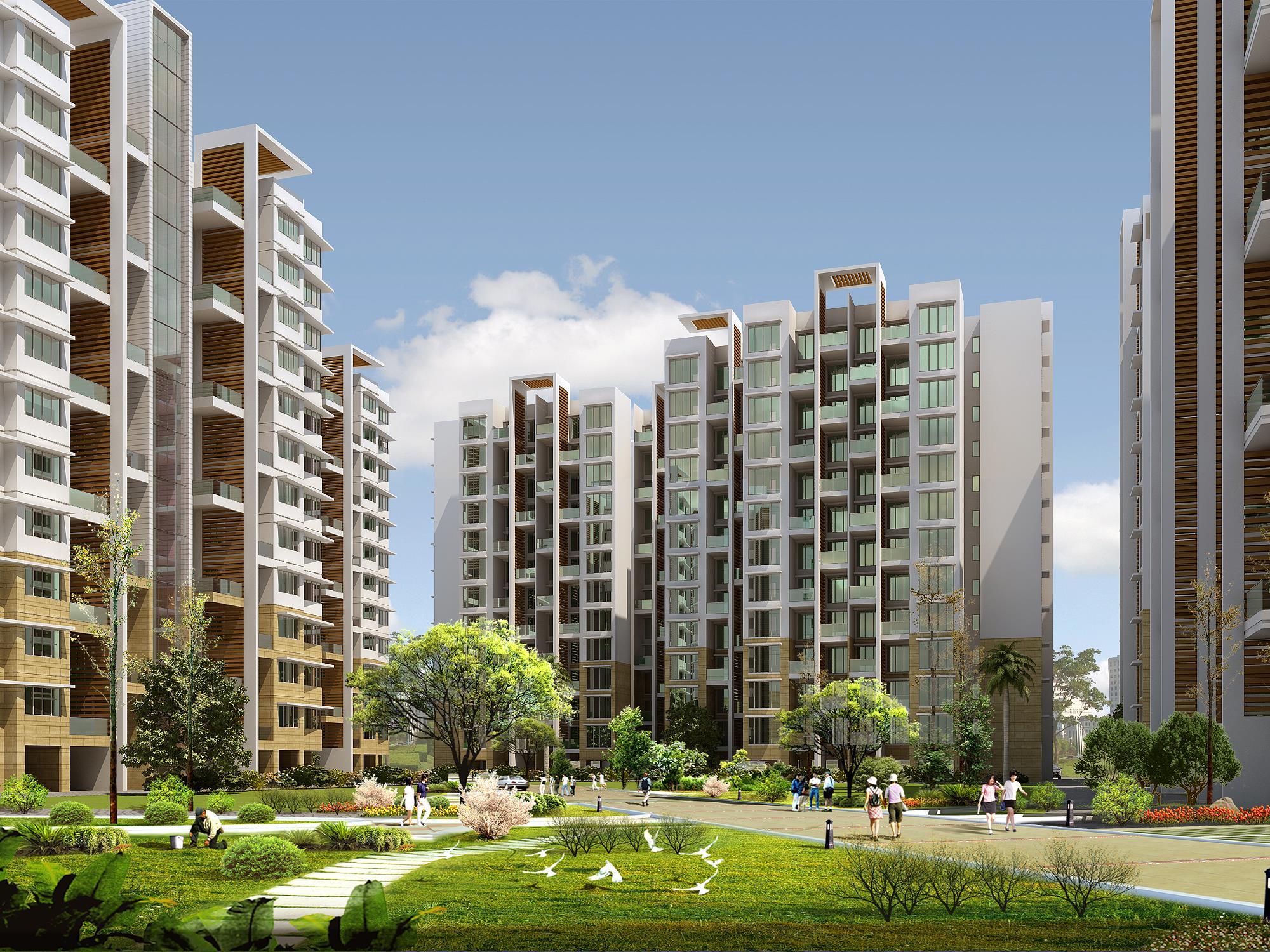
Project Brief: Township Planning for 1,2 & 3 Bedroom units with Clubhouse facility.
I managed the project from start to finish: preliminary design, schematic, design development, and construction documents.

Location: Pune
Size: 9,88,750 sq. ft.
Project Brief: Redevelopment of residential tower.

I managed the project from start to finish: preliminary design, schematic, design development, and construction documents.
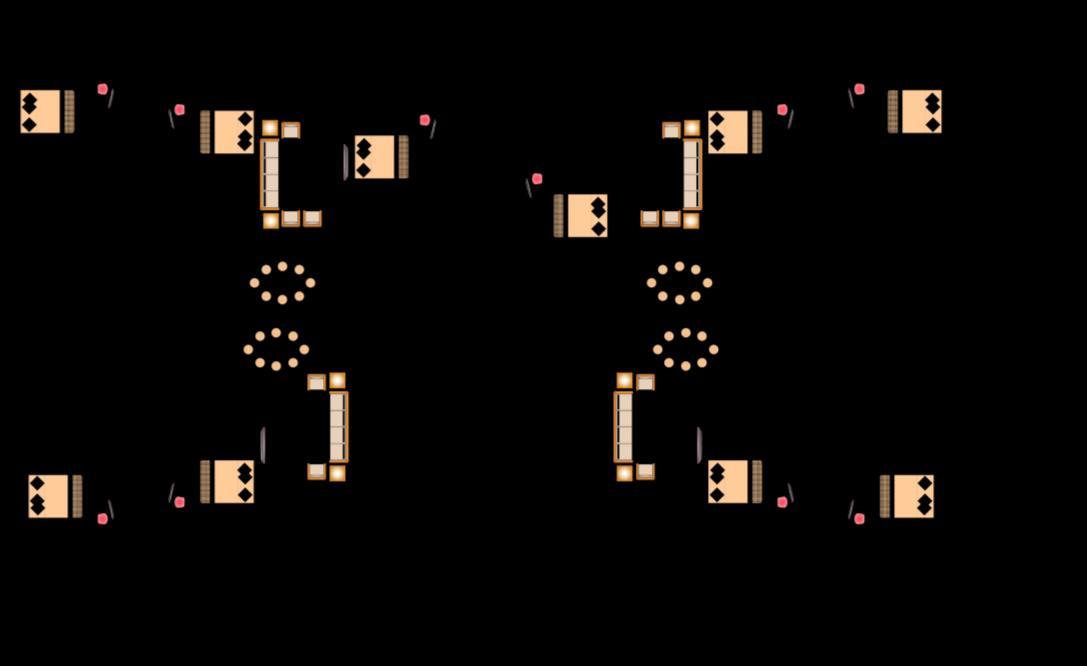
Location: Mumbai
Size: 55000 sq. ft.














