ARCHITECTURAL PORTFOLIO
MD ABDULLAH
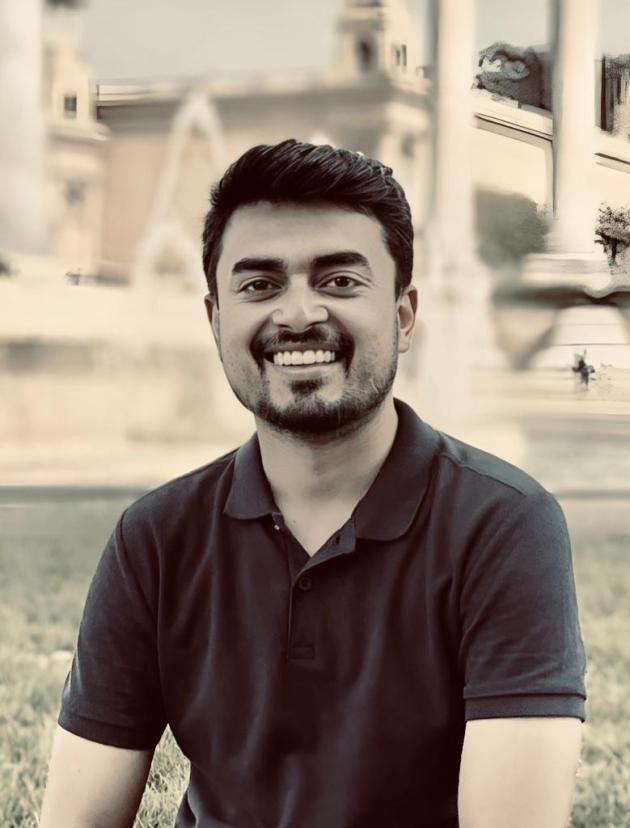
MD. ABDULLAH md.abdullah.dia@gmail.com +49 15750422864 ARCHITECT
I am an architect from Dhaka, Bangladesh.Recently nished my master degree at Dessau International Architecture(DIA) at Anhalt University of Applied Sciences. Architecture to me, is inherently anchored in its for spatial & social context. The process of making architecture is translating immeasurable to measurable by manipulating architectural form with re-dening it’s elements that based on the old. With the use of Architectural space, materiality & the way of construction, the measurable express itself that evokes spirituality, memory which are immeasurable. My professional career has shown me that I am an active and eager person at work, with the ability to adapt myself to different tasks and work as a team member or individually. I consider myself as a responsible, organized and creative person who always seek beauty through perfection. In this Portfolio I would like to express my critical point of view to contemporary architectural development and urbanization through my academic & professional experience, attempting to seek for new possibilities of architectural & urban forms through new meaning imposed on the older ideas.
S K I L L S
Oct 2020- Sept 2022
ANHALT UNIVERSITY OF APPLIED SCIENCES (DIA)
Dessau, Germany
Master in Architecture
Oct 2011- Oct 2016
AHSANULLAH UNIVERSITY OF SCI & TECHNOLOGY (AUST)
Dhaka, Bangladesh
Bachelor in Architecture
E X P E R I E N C E
Dec 2016 - Nov 2019
MYTH Limited (Design und Build)
Dhaka, Bangladesh
Architect
July 2018 - Dec 2019
Military Institute of Science & Technology (MIST)
Dhaka, Bangladesh
Adjunct Lecturer
Feb 2014 - Aug 2014
Studio cascade (Pvt.) Limited
Dhaka, Bangladesh
Architectural Intern
Hard Skills
Architectural Design, Urban Planning, interior Pre design research, Architectural concepts, Architectural drawings, 3D modelling
Project presentation, issuing task to other dept Working with BIM methodology ( BIM 360), Environmental anlysis with GH
Architectural model making, 3D Visualization
Softwares
Revit
Autocad
Adobe photoshop
Adobe Indesign
Adobe Illustrator
Rhino +Grasshopper
Lumion
Enscape
Sketch Up
Languages
English - C1
German - A2
Bengali - Native
E D U C A T I O N
ACADEMIC PROJECTS
ARTICULATION
OF A 3 DIMENSIONAL BASIC FORM
UNDERGRADUATE STUDIO II
MEDIA: PAPER
CONCEPT:
The task was to understand the basic three dimensional form and articulate it in various way to get the idea of the volume and the possibilities of the different views through it. I choose triangular form and made it 3 dimensional by extruding the footprint and articulated it by the elevation in geometrical way
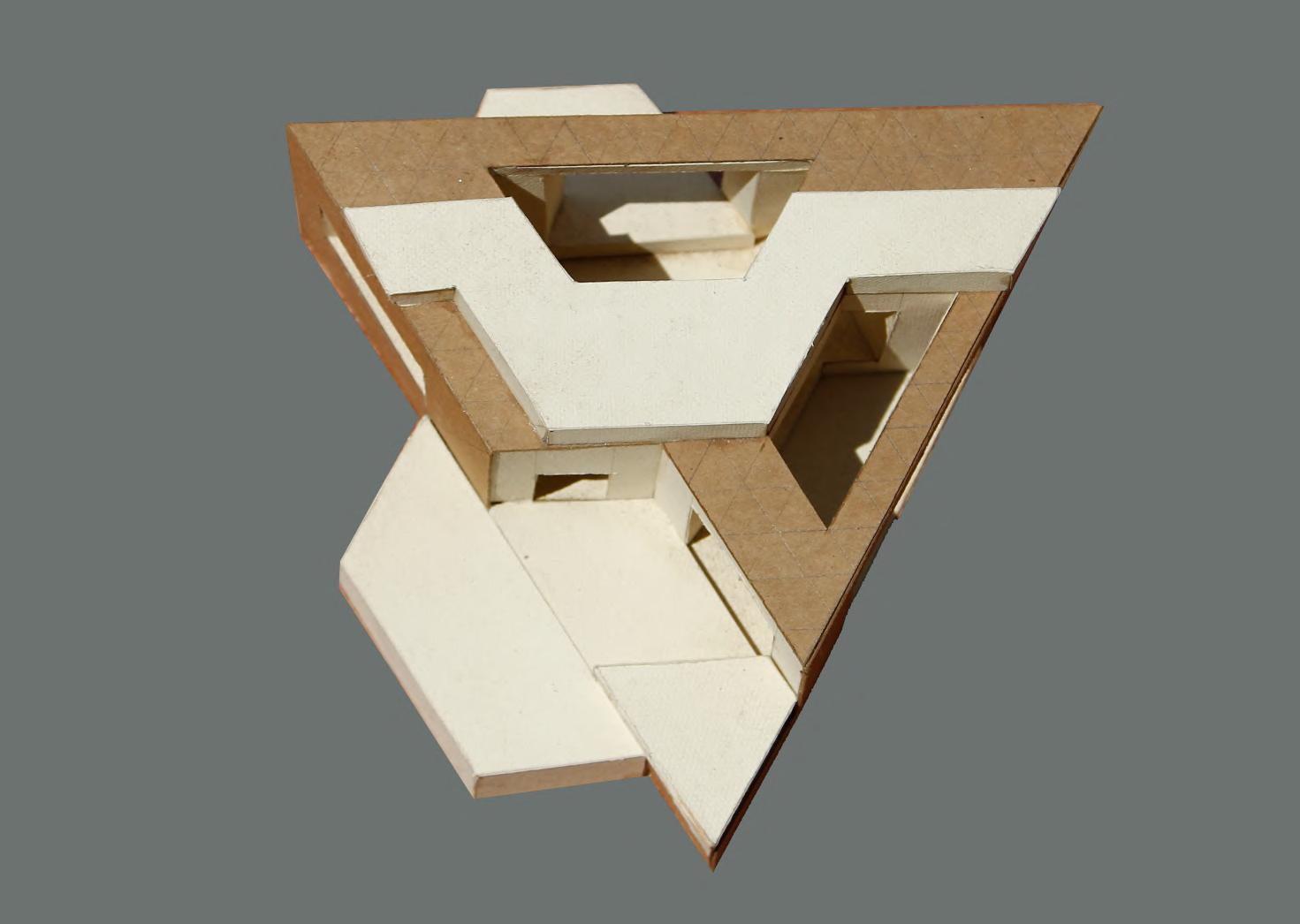
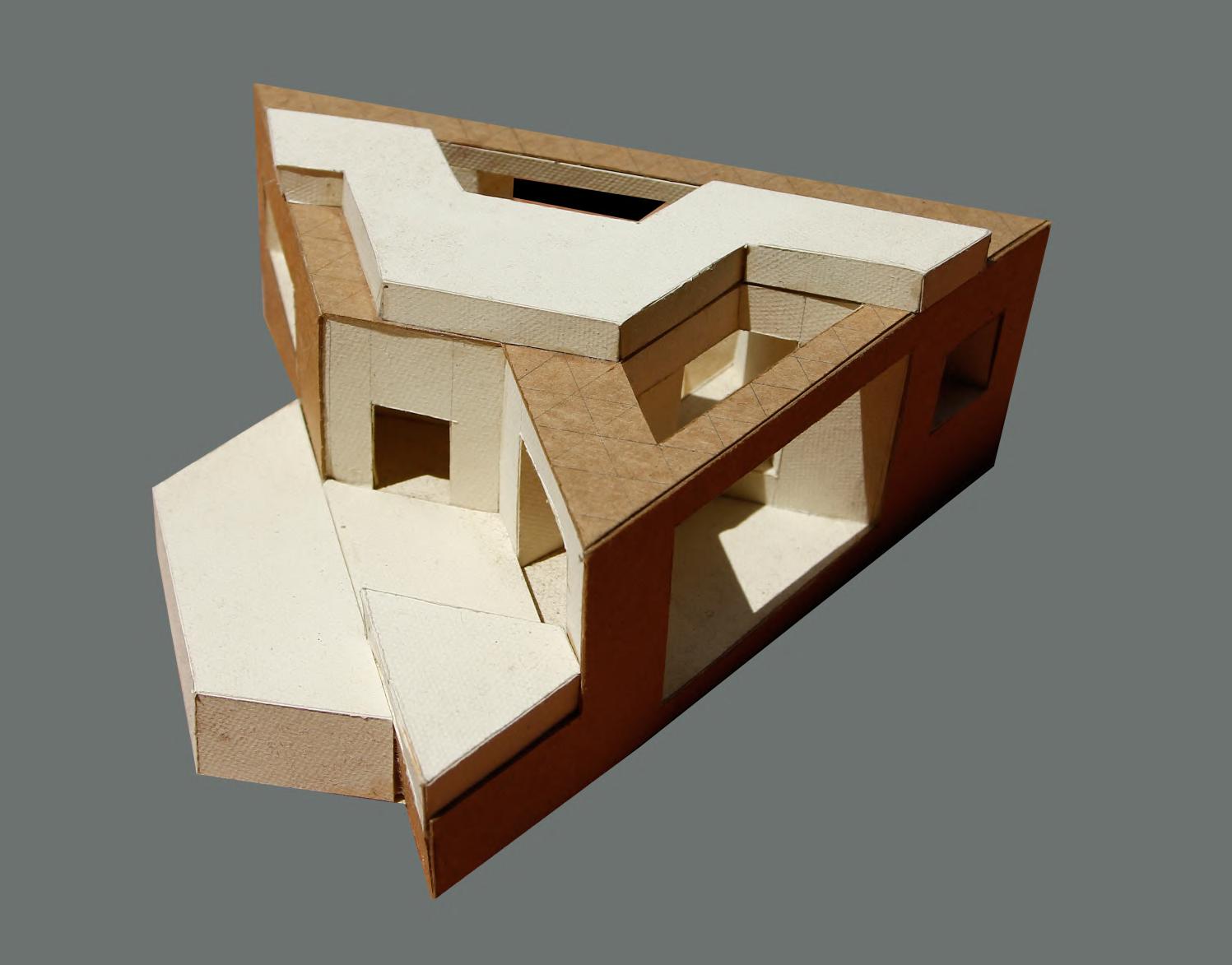
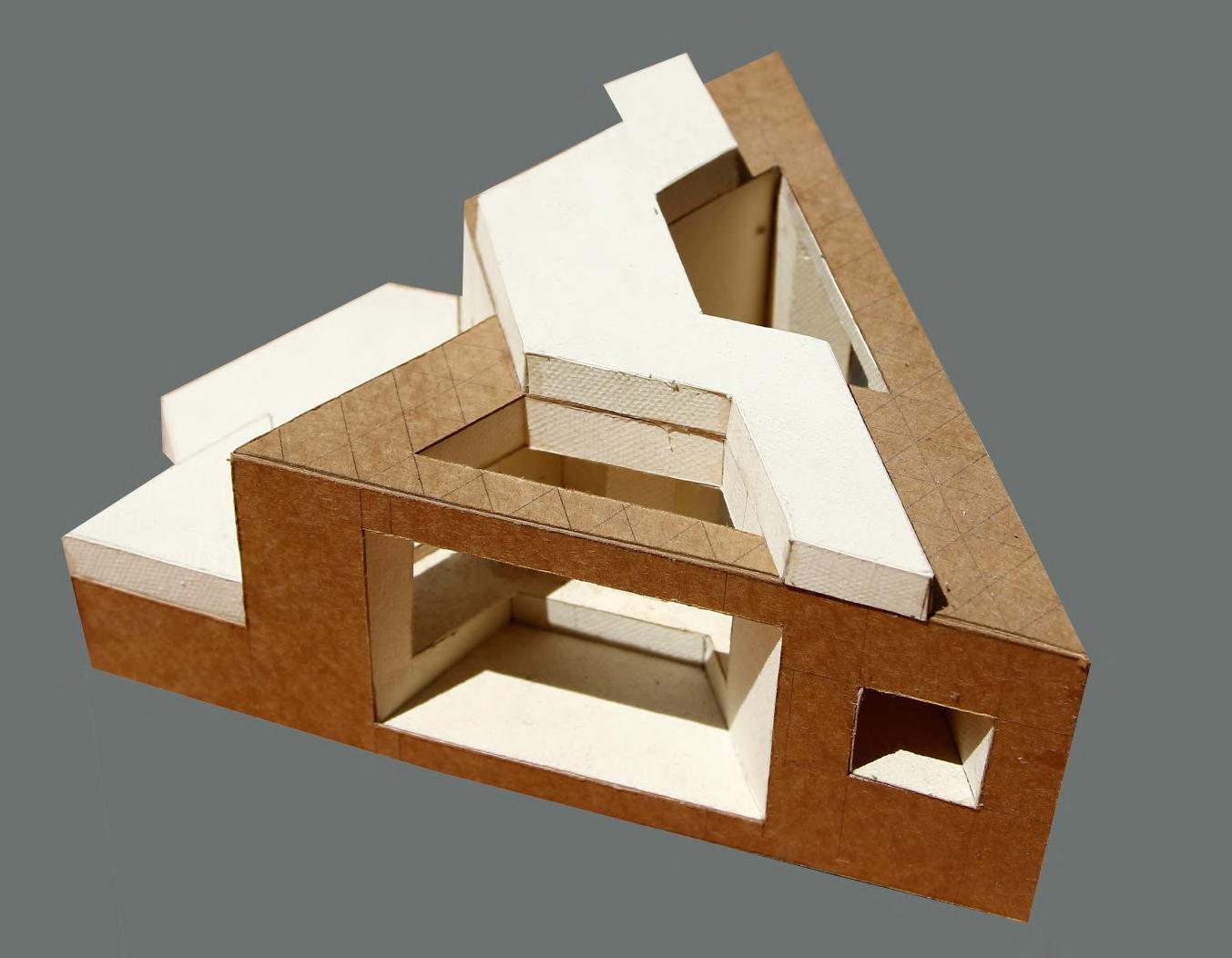
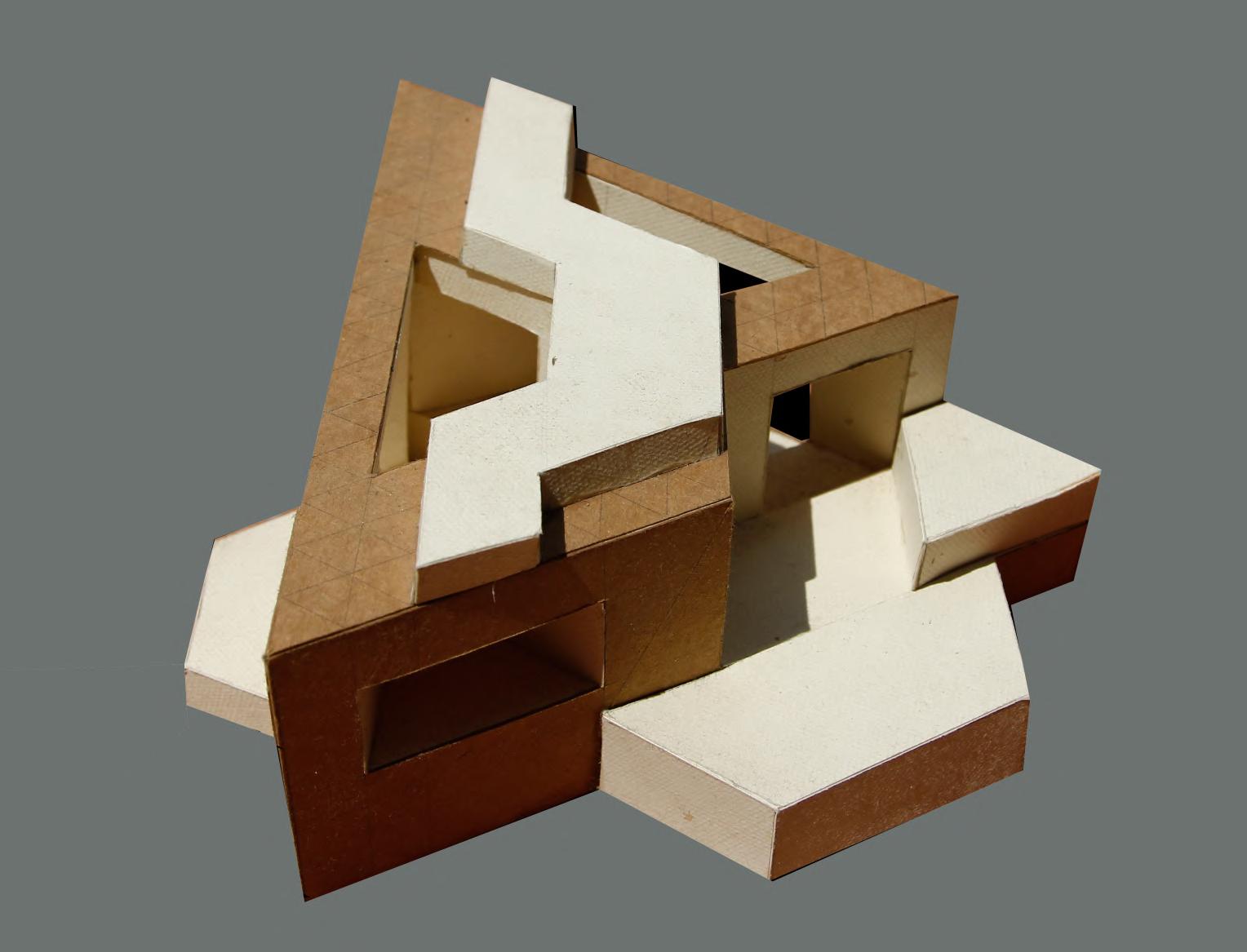


SPORTS COMPLEX
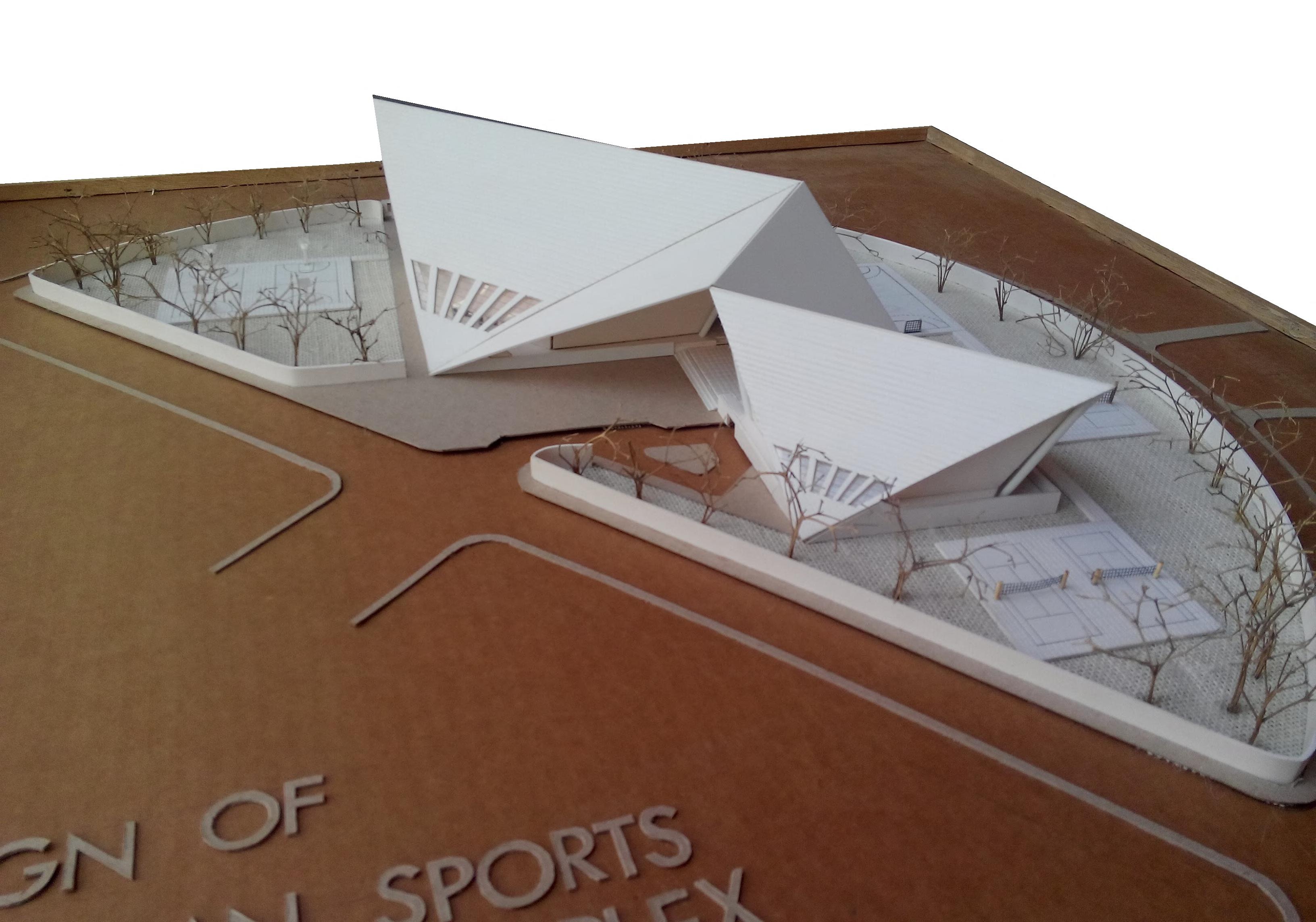
UNDERGRADUATE DESIGN STUDIO IX
LOCATION : Dhanmondi, Dhaka, Bangladesh
SITE AREA : 8 acre (348480 SFT) apx.
BUILT AREA : 1,59,700 sft
INSTRUCTORS:
Mahbubul malik, Zishan Fuad Chowdhury.
Sports complexes give people the resources they need to exercise throughout the year. Of course, indoor varieties enable you to play a sport rain or shine, but even outdoor facilities provide users with court lines, netting and smooth surfaces for gameplay.
Depending on the setup, players can be protected from environmental elements like UV rays, heavy winds and rain. Some outdoor facilities sit in a shaded location where intense heat is not an issue. An indoor or outdoor sports complex might be just what your community needs to dodge inclement weather and stay on schedule with practices and events. With an indoor sports facility, recreational and professional athletes can compete with accessible heating and air conditioning. Another perk of a sports complex is adequate lighting. Players have the freedom to start games at any time.
A sports court can also include amenities like lockers, changing rooms, restrooms and concession areas. Creating a new sports complex within a city is known to boost the local economy. The all-new sports complex will require workers. Your city could see new part-time, full-time and temporary openings for security, cleaning or food service.

SITE LOCATION & CONTEXT

Women’s Sports complex was mainly designed to create activity space dedicated only to women. It is a multi functional complex accommodating several kind of sports and a residential dormitory for the players. The complex is located in Dhanmondi area of dhaka city. This area is mainly residential area. therefore, keeping in mind the complex was designed to create a communal space for the community as well as to promote women sports in Bangladesh. Women sports are still lagging behind in many ways. One of the main aim was to set an example of the possible ways to make more functional and encourage more women to participate in sports activity. In that way, both the sports team and government can share the benet.
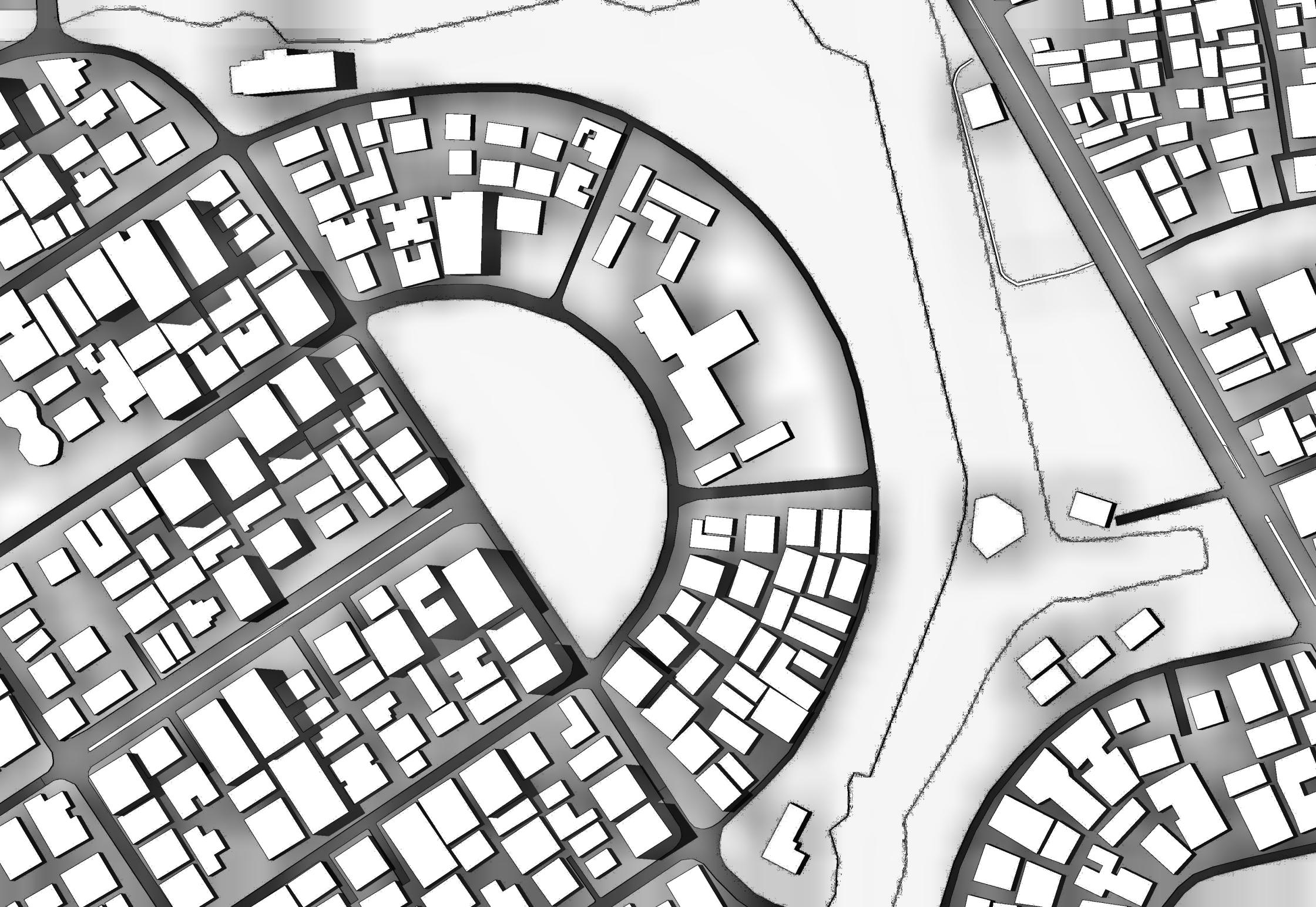
SITE
The form was modied in a way that it brings pedestrians











There also needed some external court for practice session
The actual mass was modied according to the recquirements Finally the whole complex with the main hall and swimming pool

?
The site is located at the center of Dhanmondi residential area
The program requirements of the project makes up a huge MASS
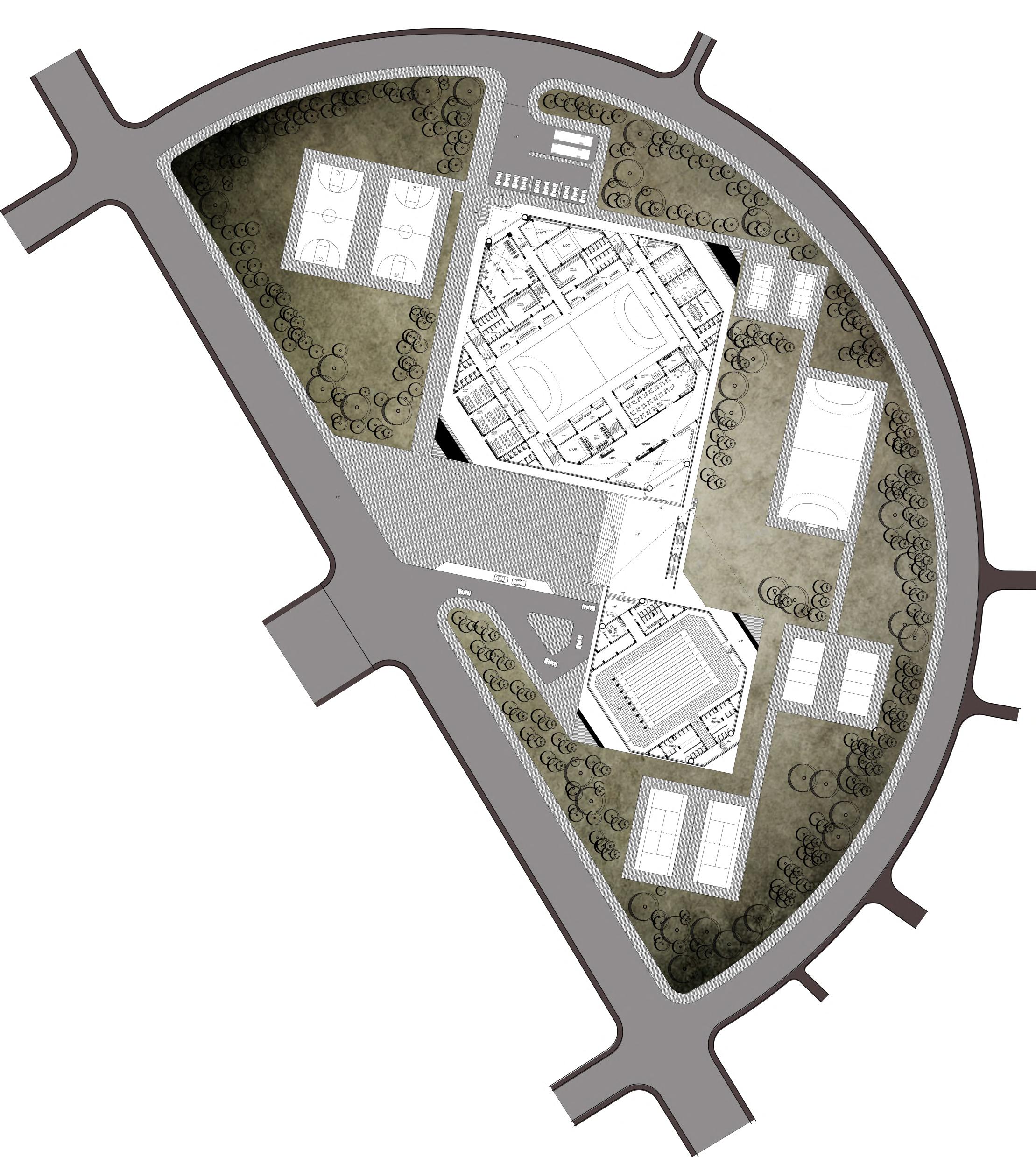
0m 20m 40m 1. Main
2. Lobby Lounge 3. Central Plaza 4. Main Hall
5. Admin 6. Services 7. Cafe 8. Gymnesium 9. Swimming
10. Indoor Stadium 11. Outdoor
12. Vehicular Entry 13. Residential
Site plan
Entry
court
Pool
Courts
Facilities
First Floor plan Second Floor plan Gallery plan
section aa’
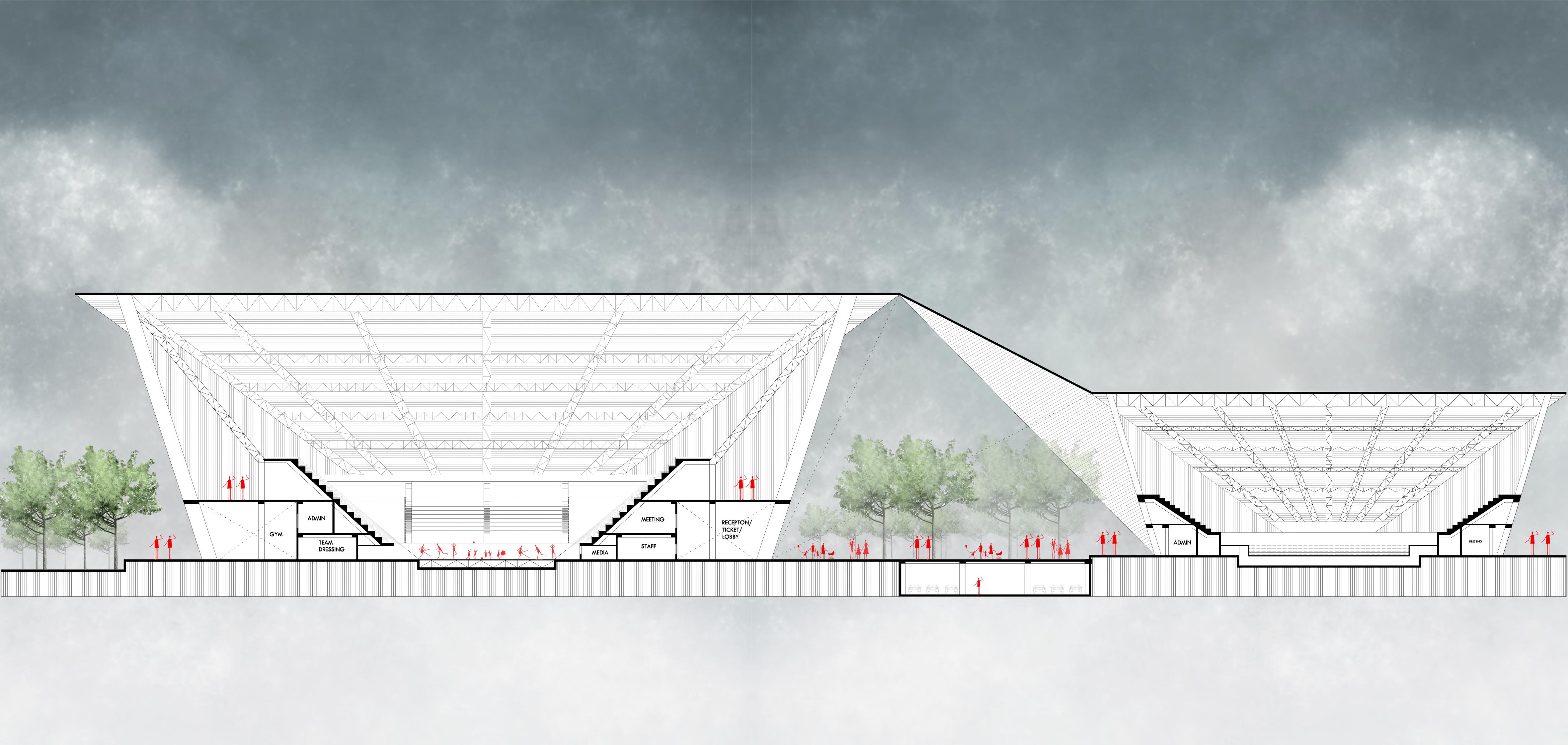

a a’

north elevation
The structural layout


 Front elevation
The basic structural layout
Back elevation
The basic structural layout
Front elevation
The basic structural layout
Back elevation
The basic structural layout

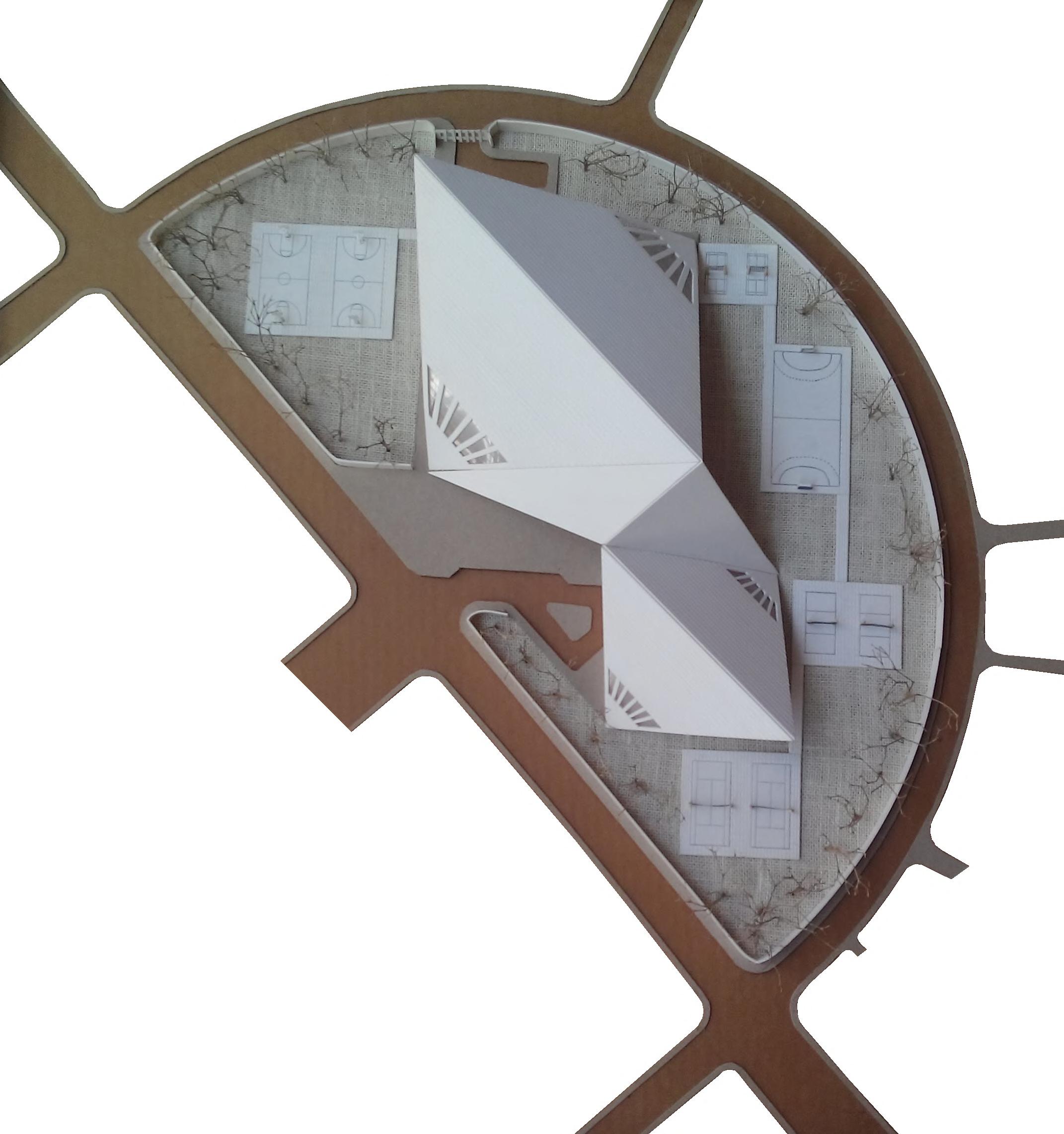
Women’s Sports complex was mainly designed to create activity space dedicated only to women. It is a multi functional complex accommodating several kind of sports and a residential dormitory for the players. The complex is located in Dhanmondi area of dhaka city. This area is mainly residential area. therefore, keeping in mind the complex was designed to create a communal space for the community as well as to promote women sports in Bangladesh. Women sports are still lagging behind in many ways. One of the main aim was to set an example of the possible ways to make more functional and encourage more women to participate in sports activity. In that way, both the sports team and government can share the benet.

MYMENSINGH STRATEGIC DEVELOPMENT PLAN (MSDP)
REDESIGN OF IMPORTANT NODAL POINTS
UNDERGRADUATE DESIGN STUDIO VI URBAN DESIGN STUDIO
(GROUP WORK)
Md. Abdullah,Rubaya Jesmin,Ireen Ahmed, Auli Hasan
INSTRUCTORS:
STRATEGIC DEVELOPMENT PLAN OF MYMENSINGH TOWN
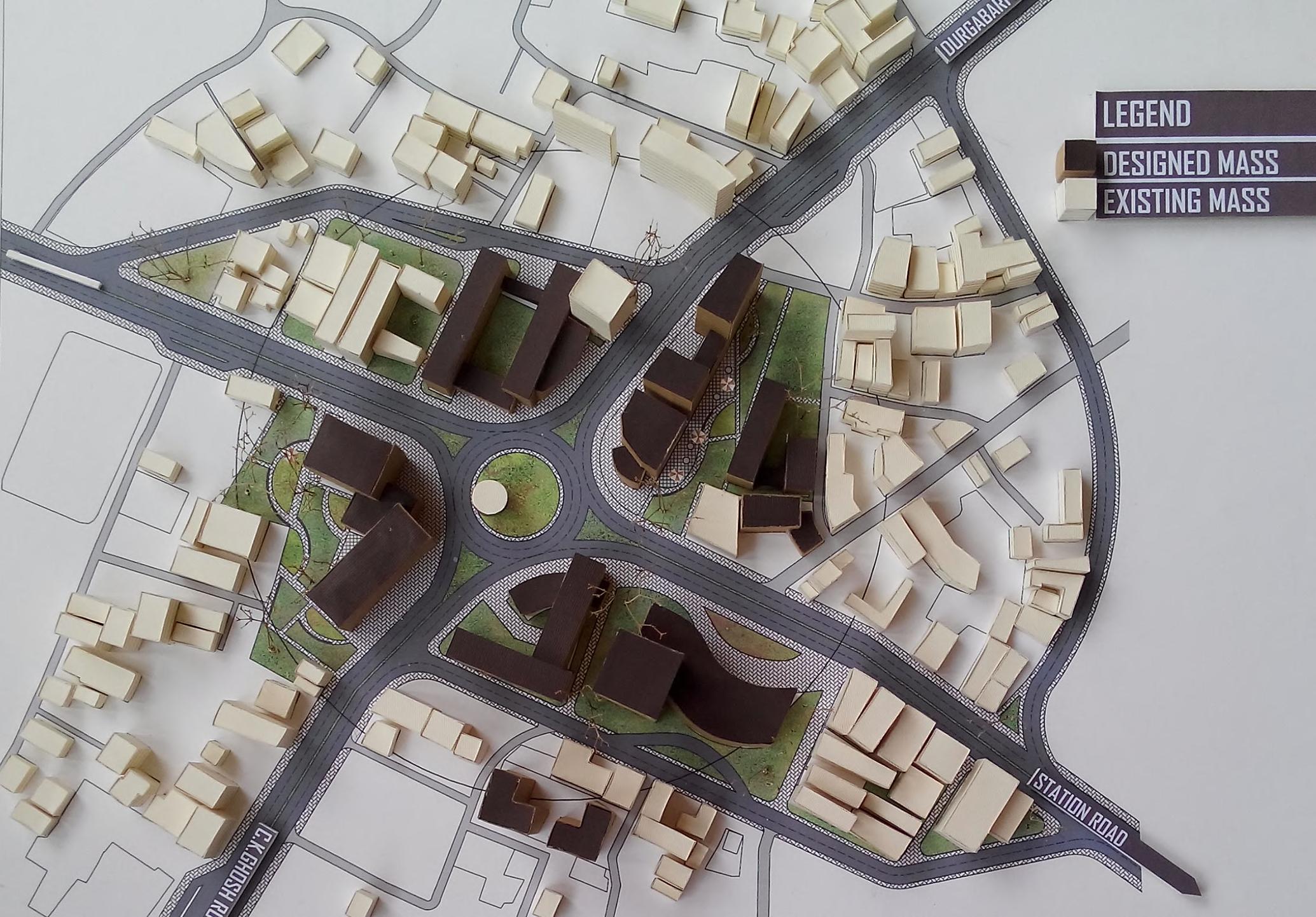
The Mymensingh Pourashava (Municipality lies between the 24043' and 24045' north latitude and 90023' and 90025' east longitude. The project areas constitutes Mymensingh municipality and surrounding 10 (ten) unions of with an area of about 27933 43 hectare ( 69024 70 acre)
Mymensingh Strategic Development Plan (MSDP), 2011 -2031 Project is a a pilot project on “Preparing a Module for Mainstreaming Disaster Risk Reduction Measures into Comprehensive Land Use Development Planning and Management” with the Memorandum of Understanding (MoU) signed between Comprehensive Disaster Management Programme (CDMP)-II of the Ministry of Disaster Management and Relief and Urban Development Directorate (UDD), Ministry of Housing and Public Works. MSDP has won the “Asian Townscape Jury's Award 2014” jointly organized by UN-Habitat for the methodology and database of MSDP Project.The project also selected as a pilot project for examining “Mainstreaming Climate Change into National Urban Policies”-the project implementing jointly by UNESCAP,UNEP and UN-Habitat.
DR. K.Z HOSSAIN TOWFIQ, DIBBENDU SHAHA, NAIMUL AZIZ, MEHER NIGAR

MSDP COLLABORATION WITH ACADEMIC SESSION
Urban Development Directorate (UDD) has taken initiative to designate particular segments of the MSDP for design exercise which is implemented by the Department of Architecture, Ahsanullah University of Science and Technology (AUST). This particular design workout is carried outas academic exercise for Design Studio VII, which is labeled for understanding of the urban complexity and interrelation of complicated issues of architecture,urban design and planning.
In this particular academic exercise, these we participated as a group and designed the project titled as mentioned bellow
Redesign of Mymensingh Central Railway Station Area as a Central Transportation Hub.
Brahmaputra Nod: riverfront development as a dreamplace of Shilpacharya JainulAbedin
Understanding the dynamics of Shambhuganj Bazar area and its revitalization
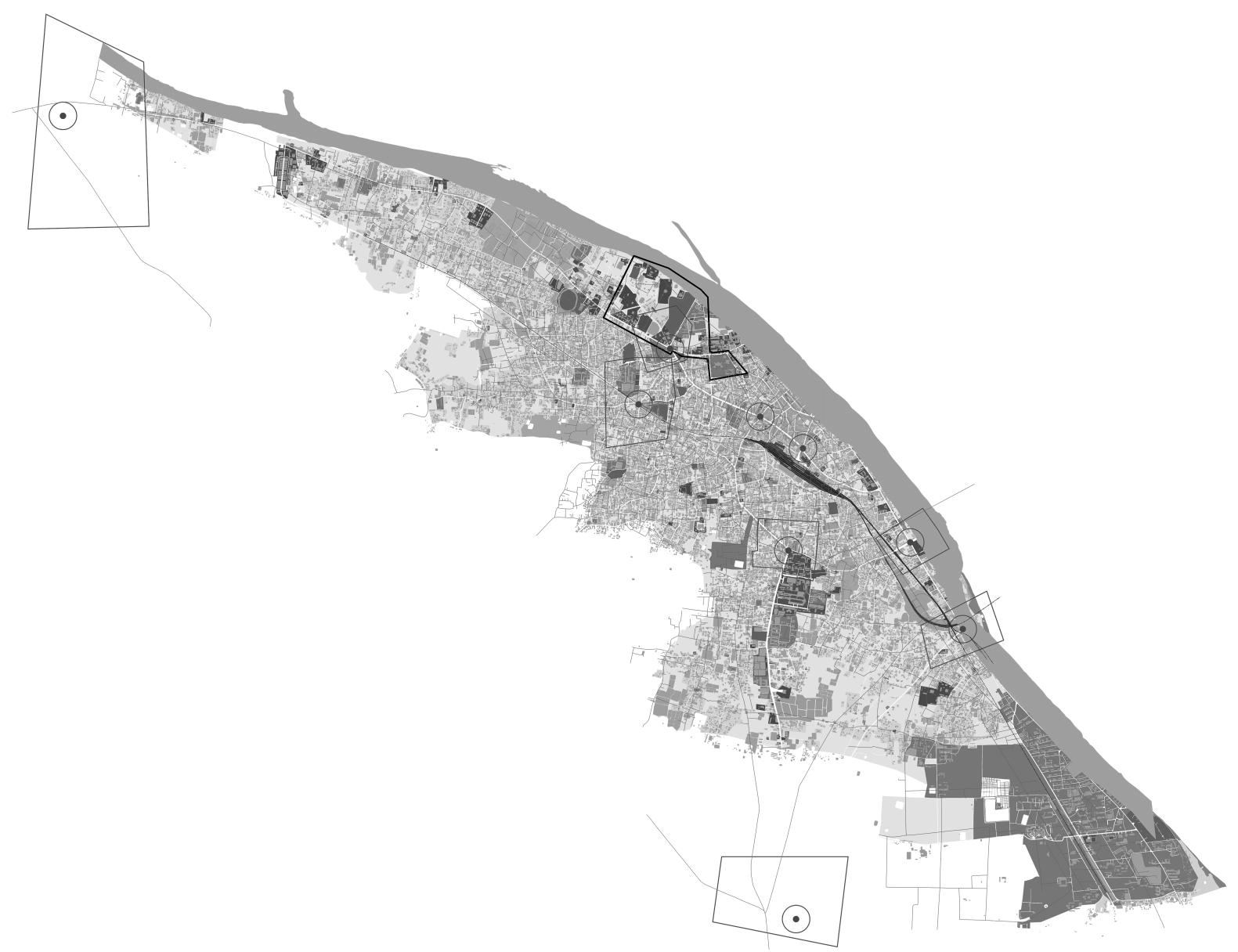
Revitalization of Mymensingh historic city core leading to tourism utilizing existing historical and religious heritage .
RAHMATPUR BYPASS NODE
TOWNHALL NODE
SHANKIPARA NODE
GANGINARPAR NODE
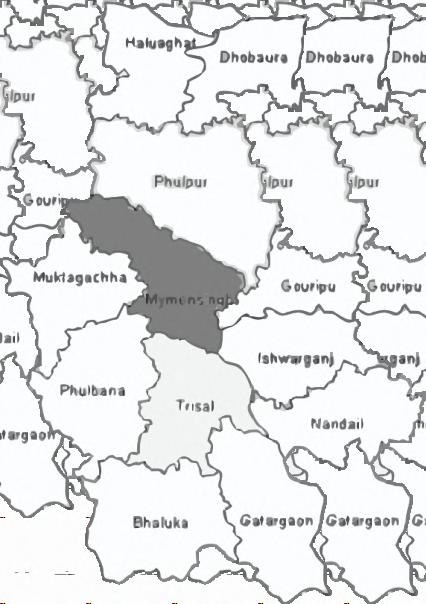
STATION NODE
CHARPARA NODE
DHAKA MYM. BYPASS NODE
PATGUDAM NODE
BYPASS NODE
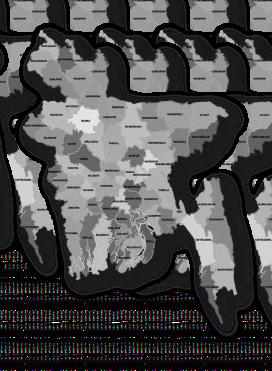
IMPORTANT NODAL POINTS OF MYMENSING
PRIMARY STAGE
IDENTIFICATION OF THE OBJECTS
PRIMAR COLLECTION
FORMULATION OF THE OBJECTS
SECOND COLLECTION
LITERATURE SURVEY & REVIEW
BANGLADESH MAP MYMENSINGH DISTRICT MAP
PRIMARY DATA COLLECTION
SECONDARY DATA
COLLECTION
FIELD SURVEY
LANUSE SURVEY
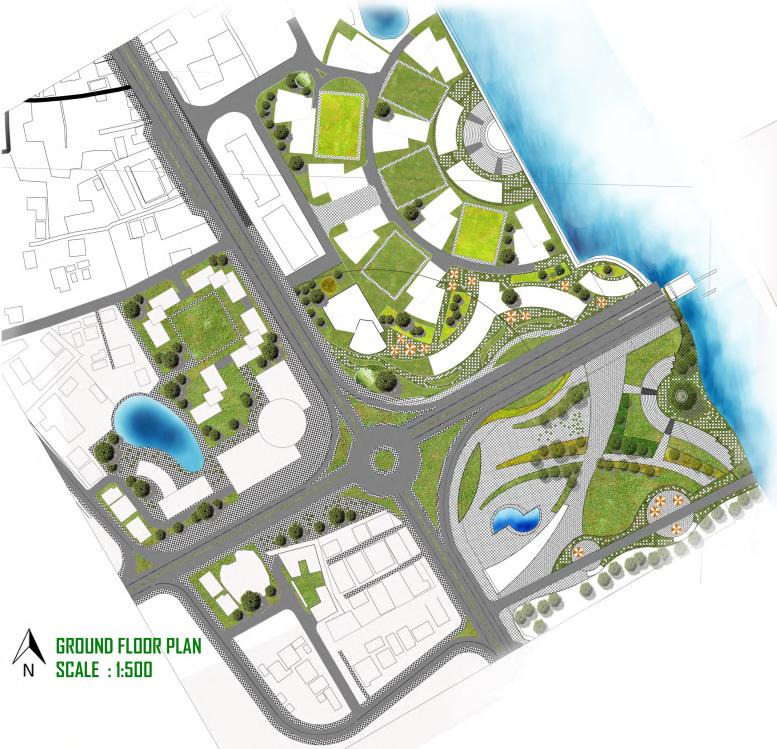
TRAFFIC ANALYSIS
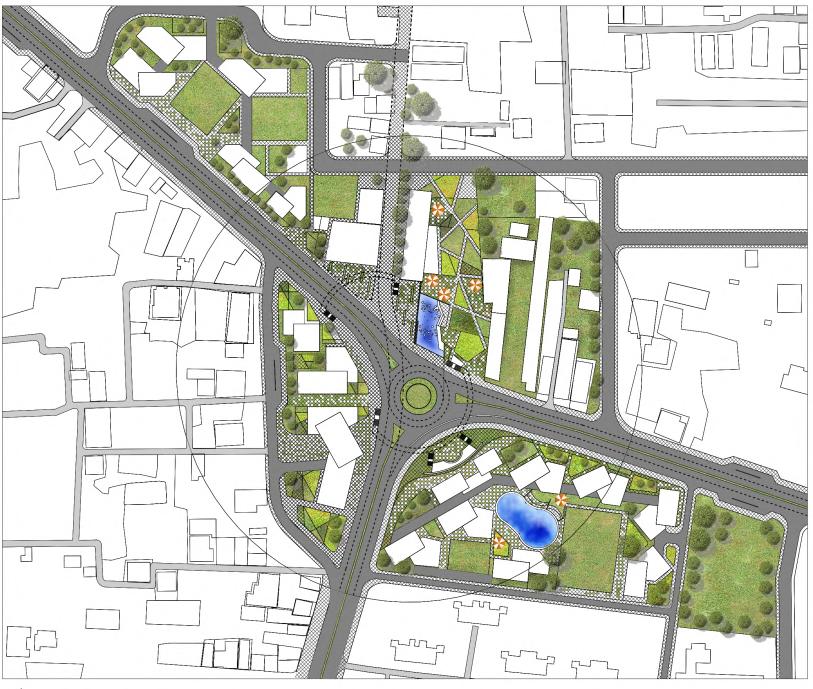
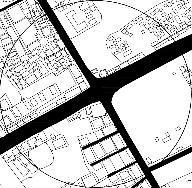
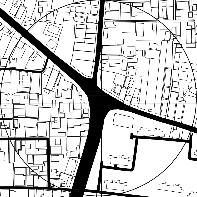

METHODOLOGY OF SURVEY PATGUDAM NODE
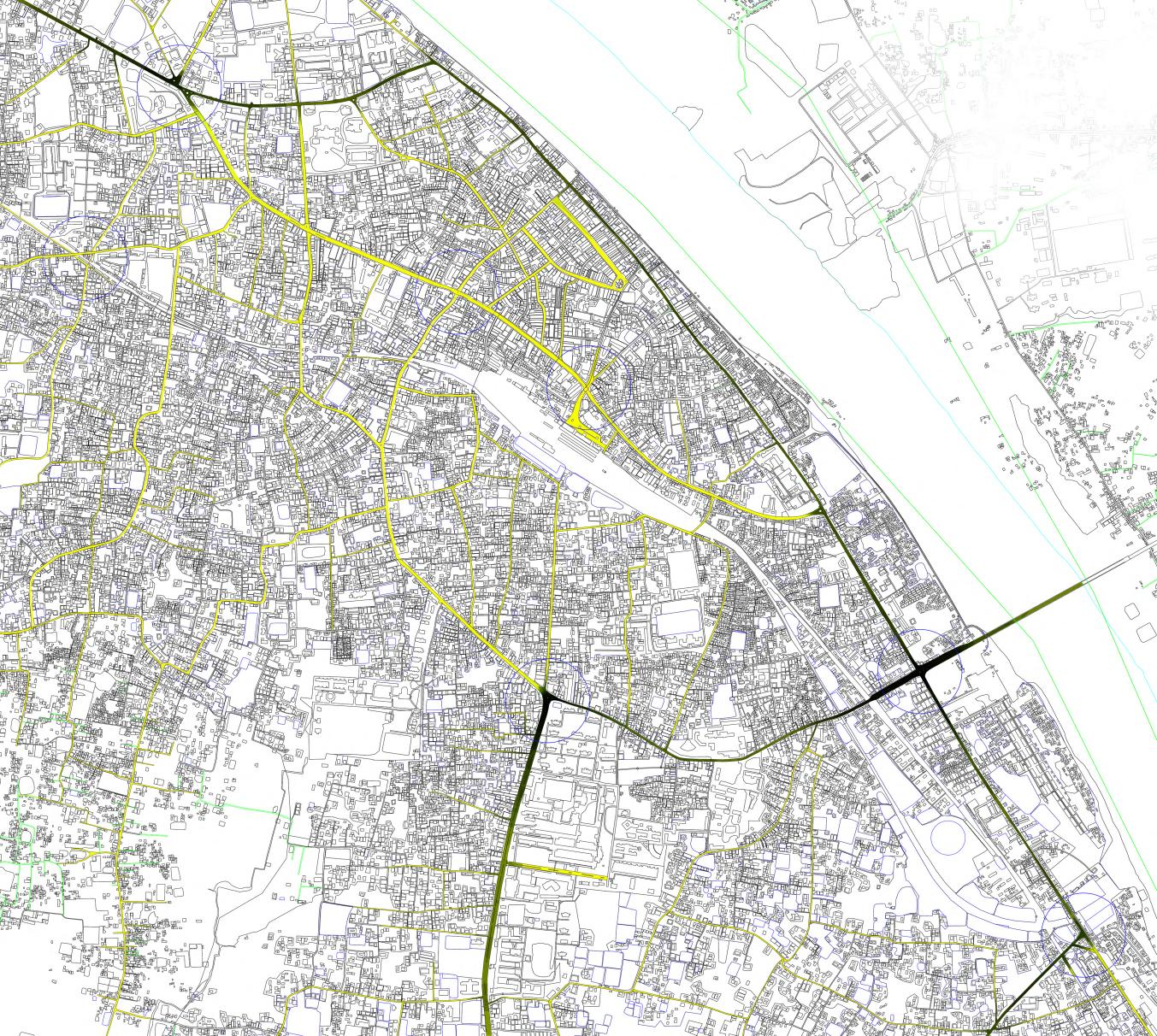
INTERLINKED 3 IMPORTANT NODES
QUES.SURVEY
ROAD USERS DEWELLERS

SPEED STUDY DATA INTERPRETATION
RECOMMENDATIONS
PROBLEM IDENTIFICATION
DIAGNOSIS OF RESULTING PROBLEMS
INTERMIDIATE STAGE FINAL STAGE GANGINARPAR NODE CHARPARA NODE
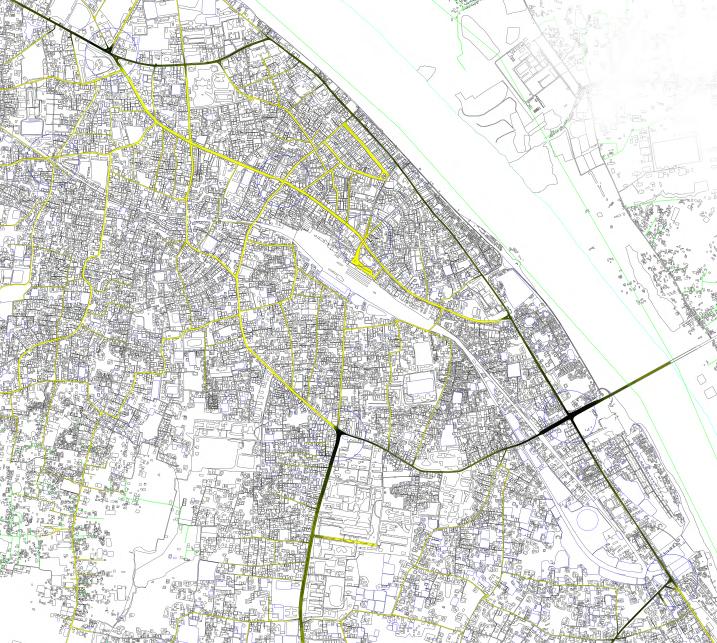
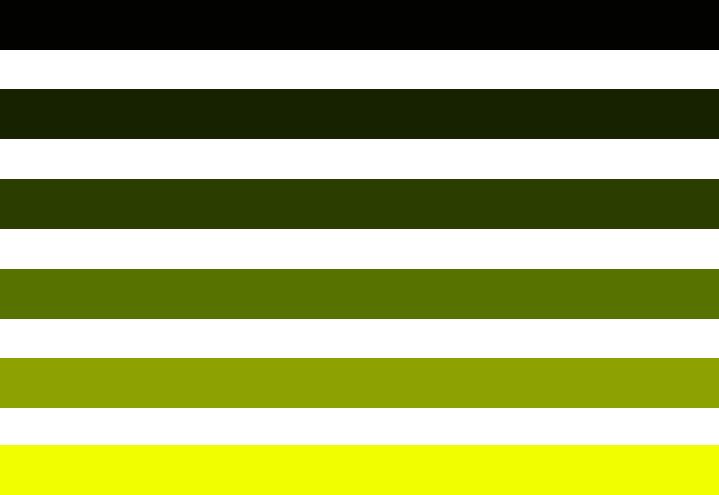
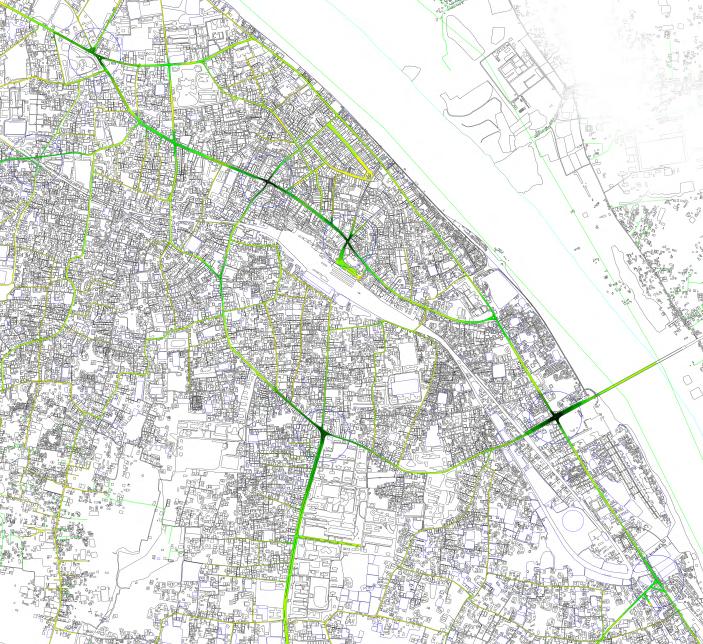
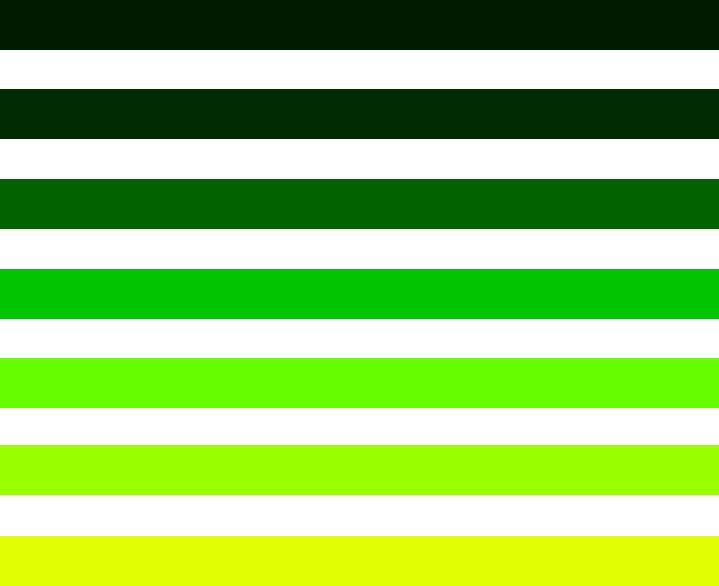
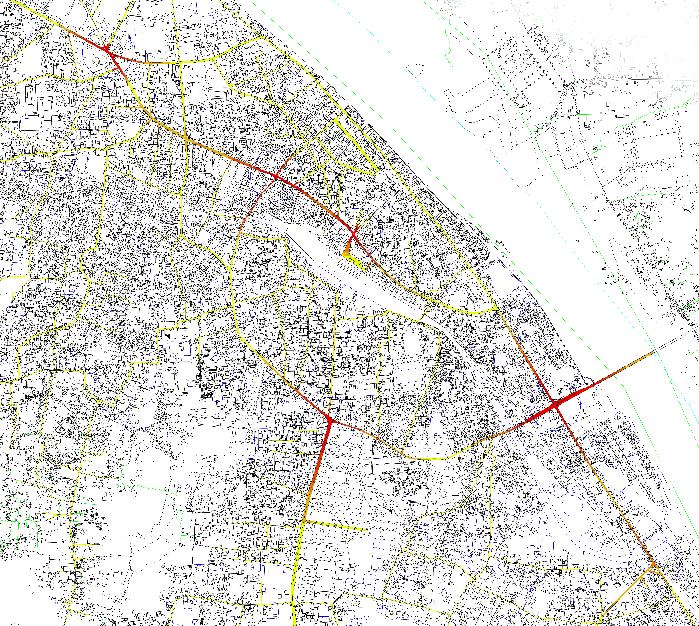
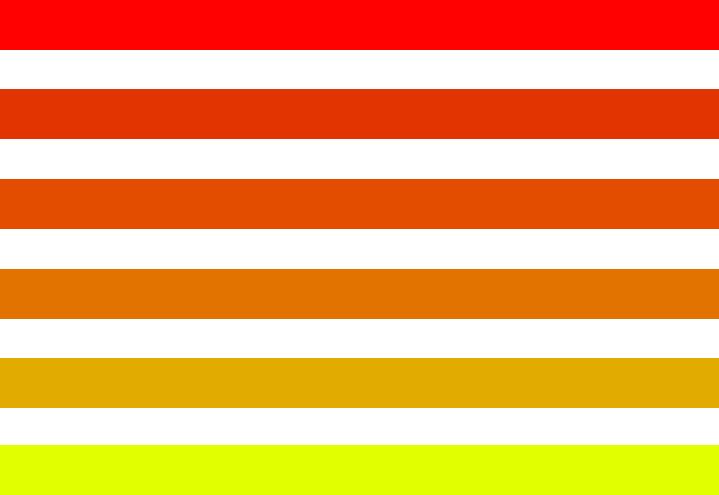
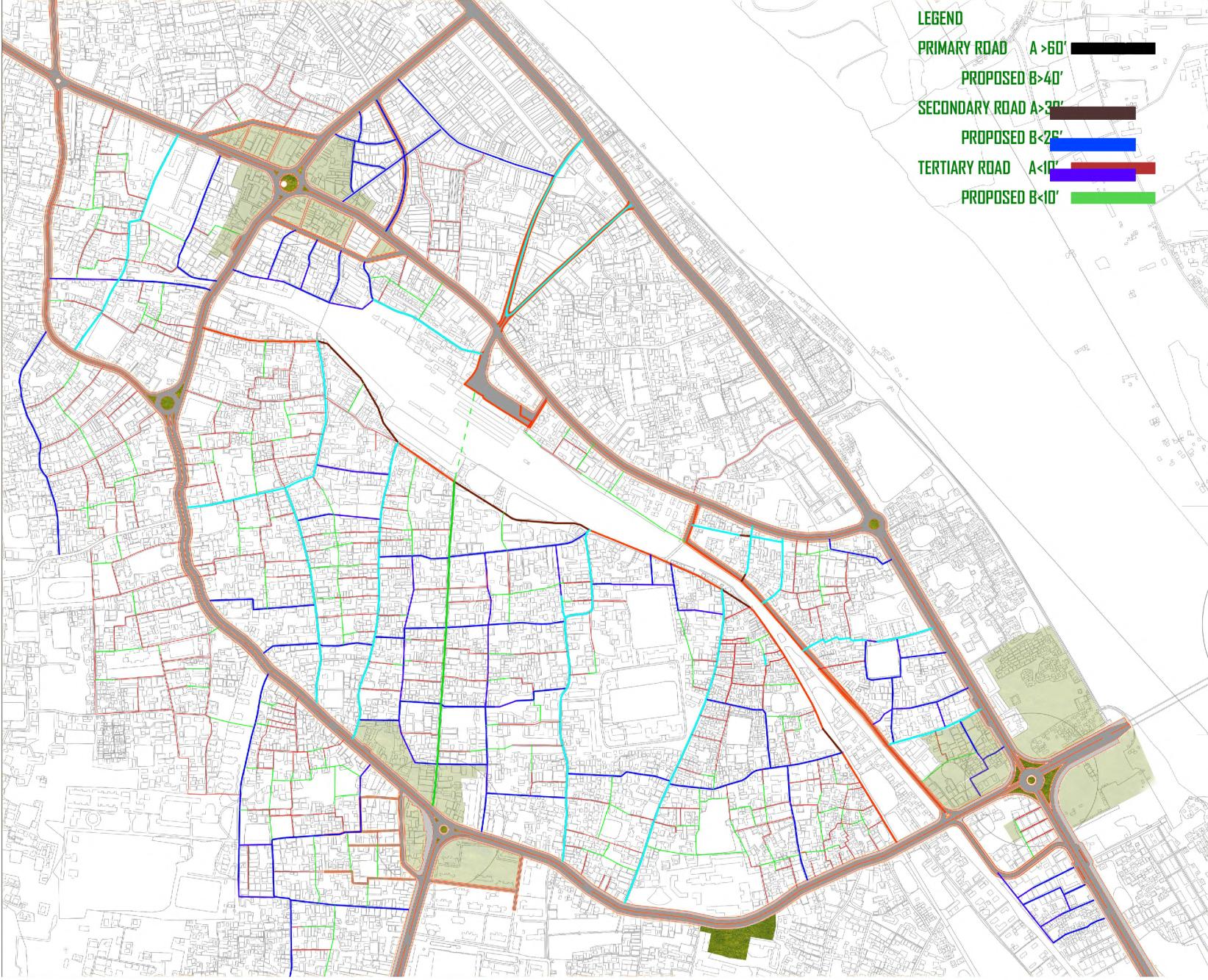
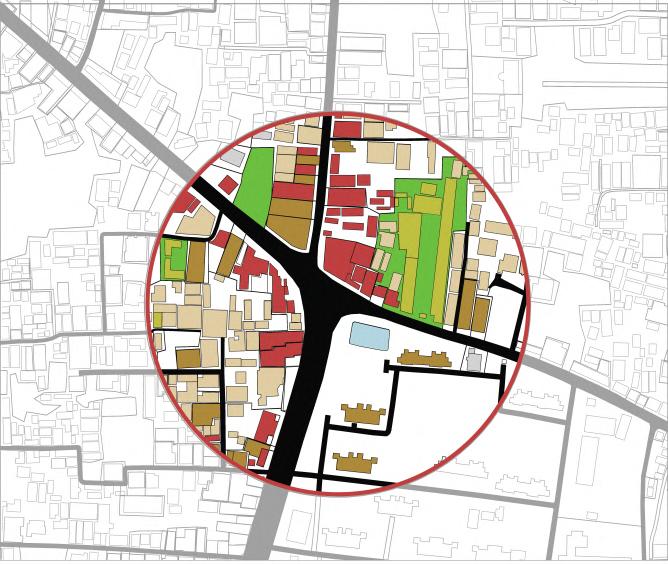
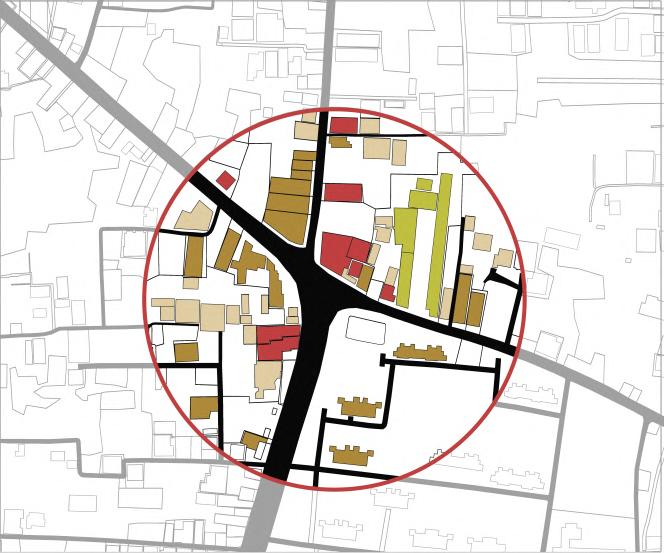
FLOW LEVEL 1 1. TOWNHALL NODE 2. SANKIPARA NODE 3. GANGINARPAR NODE 4. STATION NODE 5. CHARPARA NODE 6. PATGUDAM NODE 7. BYPASS NODE BUS ROUTE 2 3 4 6 5 7 FLOW LEVEL 1. TOWNHALL NODE 2. SANKIPARA NODE 3. GANGINARPAR NODE 4. STATION NODE 5. CHARPARA NODE 6. PATGUDAM NODE 7. BYPASS NODE RICKSHAW, AUTO,BIKE ,CNG ROUTE 1 2 3 4 6 5 7 1. TOWNHALL NODE 2. SANKIPARA NODE 3. GANGINARPAR NODE 4. STATION NODE 5. CHARPARA NODE 6. PATGUDAM NODE 7. BYPASS NODE 1 2 3 4 6 5 7 TRAFFIC FLOW FLOW LEVEL
plan analysis
Master plan of Road Hierarchy Landuse
Master plan of Proposed Network
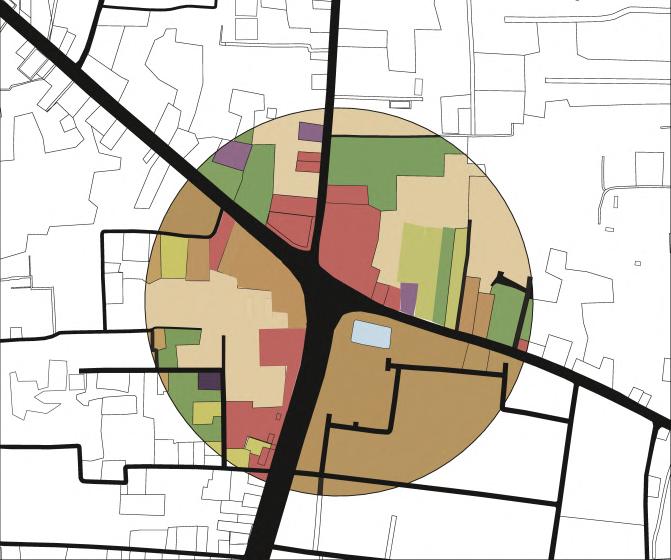
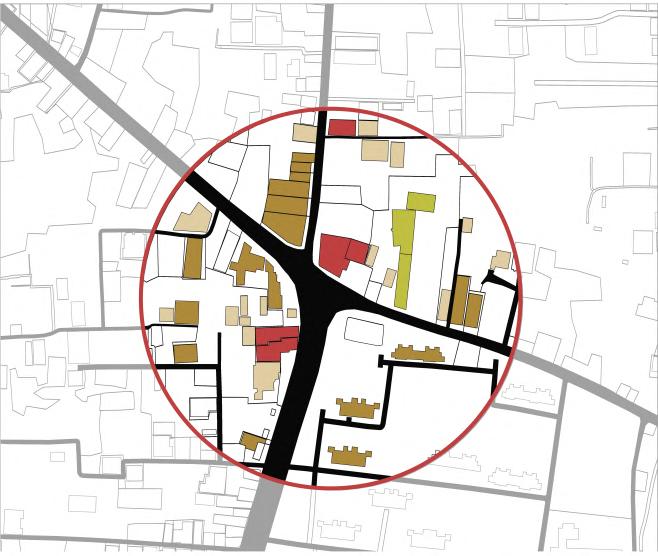
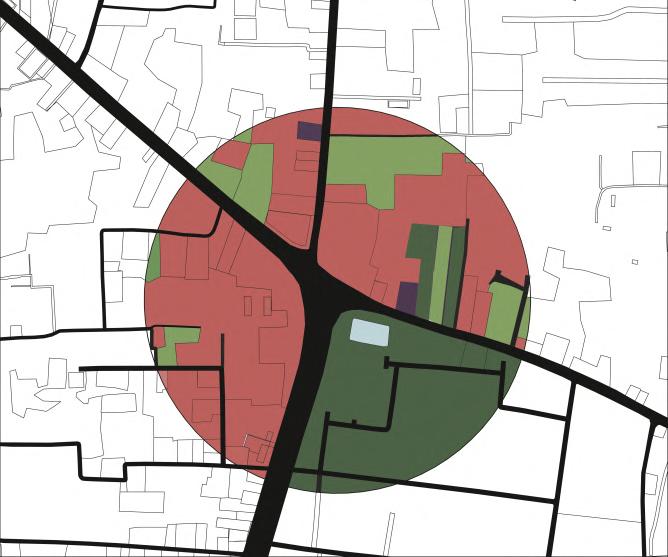
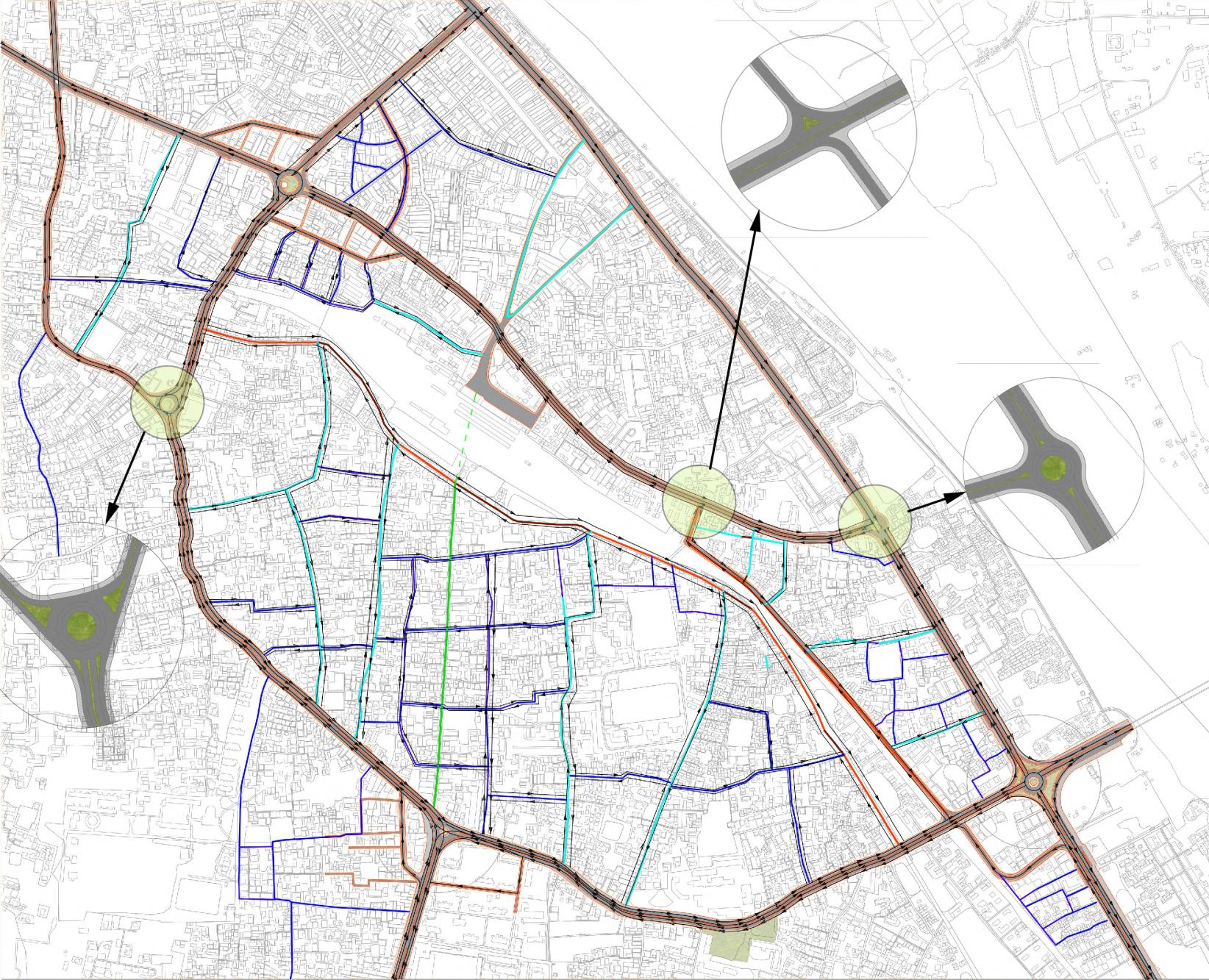


DESIGN DEVELOPMENT PHASE : 01
DESIGN DEVELOPMENT PHASE : 02
DESIGN DEVELOPMENT PHASE : 03
PROPOSED MASTER PLAN

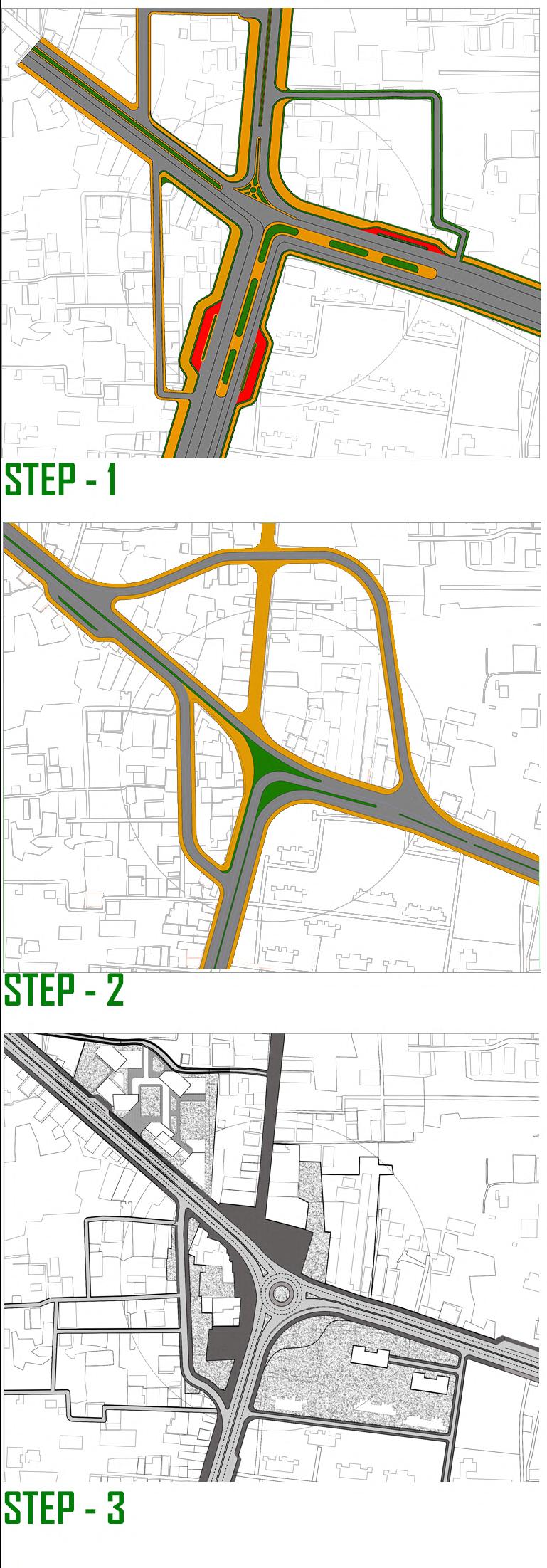
PROPOSED TYPICAL FLOOR PLAN
PROPOSED STRUCTURE TO BE AFFECTED
PROPOSED LANDUSE ZONING
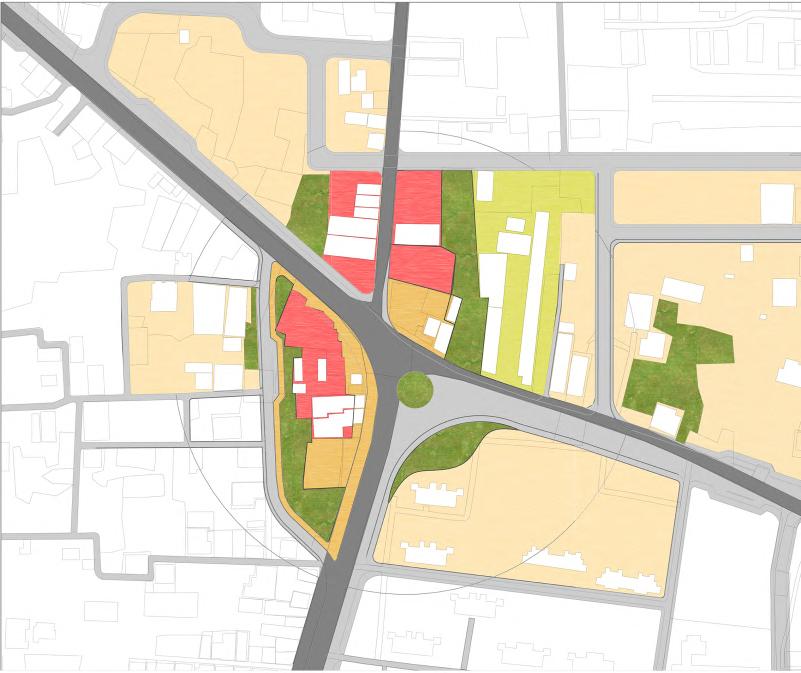
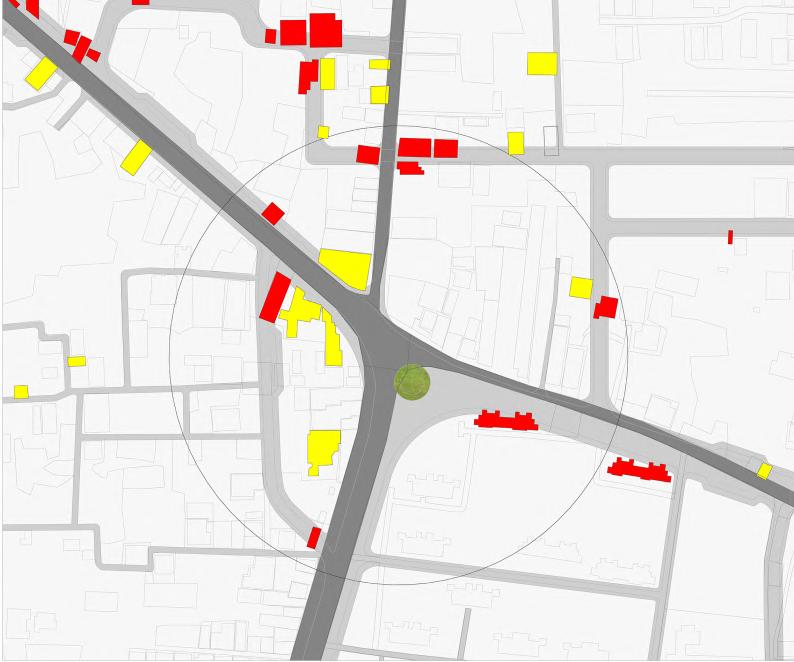
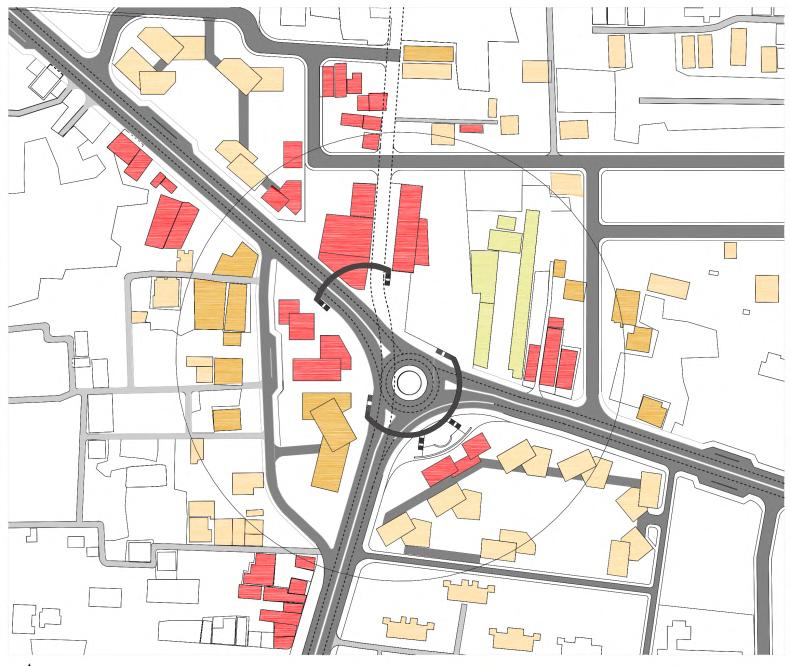

PLAN
FOR CHARPARA NODE
DESIGN DEVELOPMENT PHASE : 01
DESIGN DEVELOPMENT PHASE : 02
DESIGN DEVELOPMENT PHASE : 03 PROPOSED
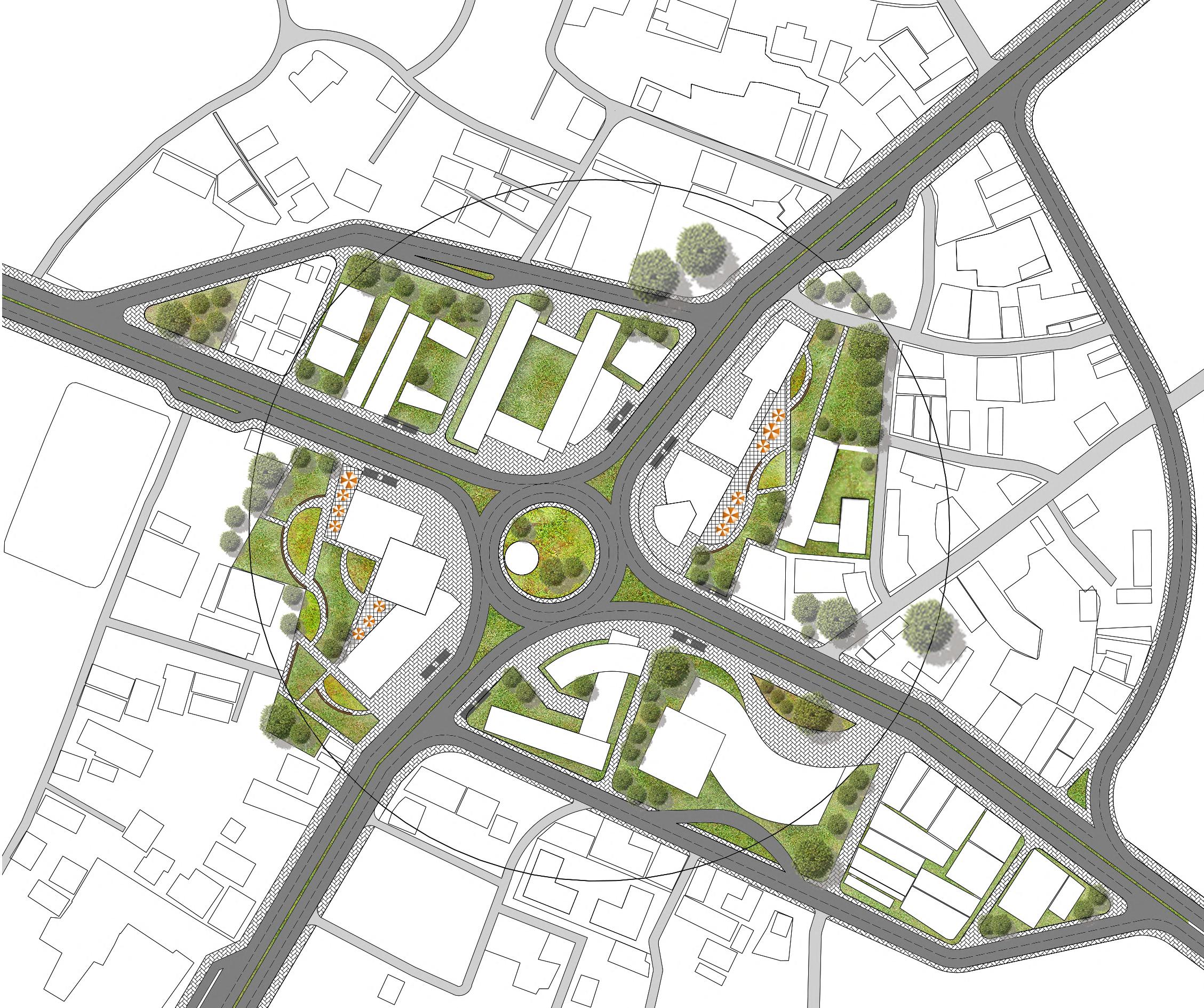

MASTER PLAN
PROPOSED TYPICAL FLOOR PLAN
PROPOSED STRUCTURE TO BE AFFECTED
PROPOSED LANDUSE ZONING
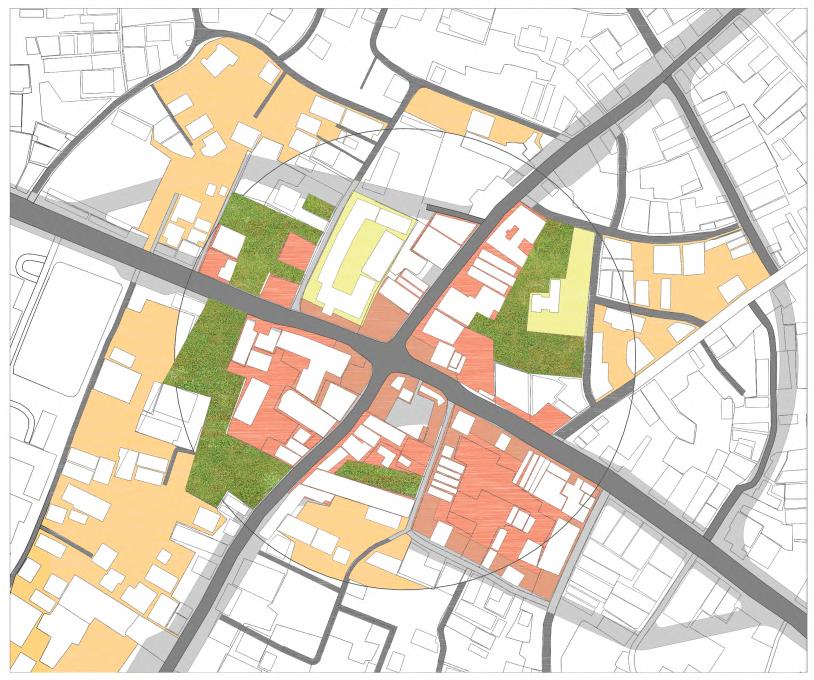
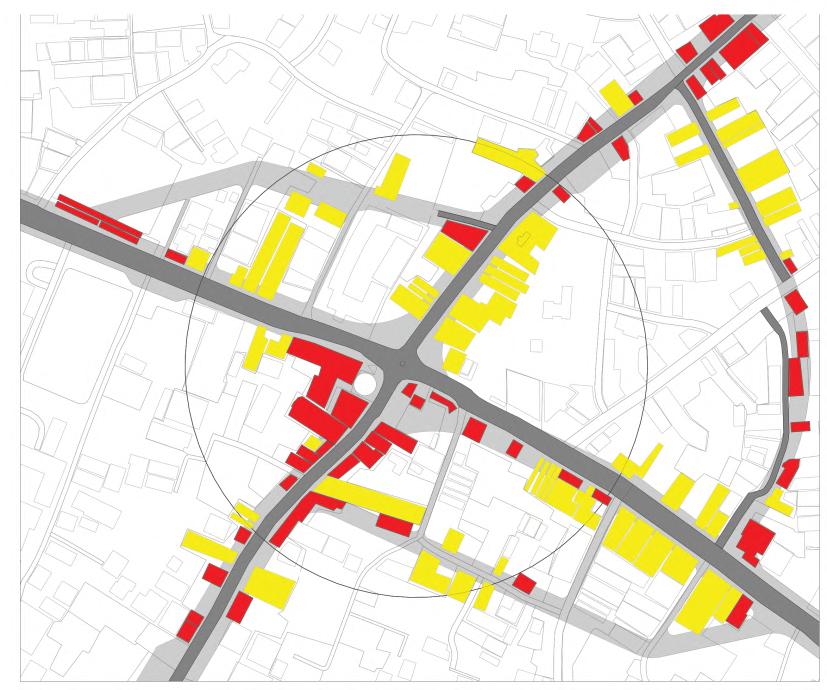
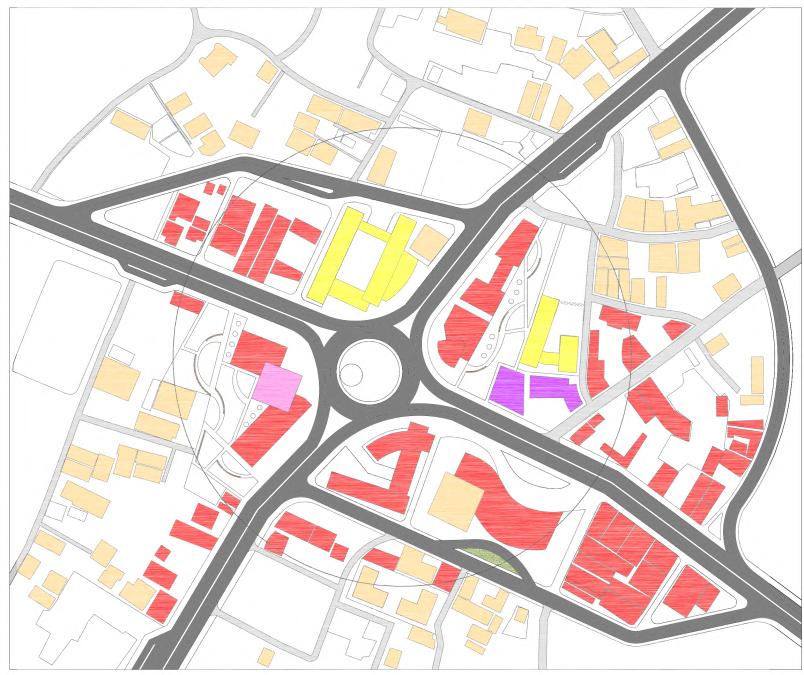

PLAN FOR GANGINAR
NODE
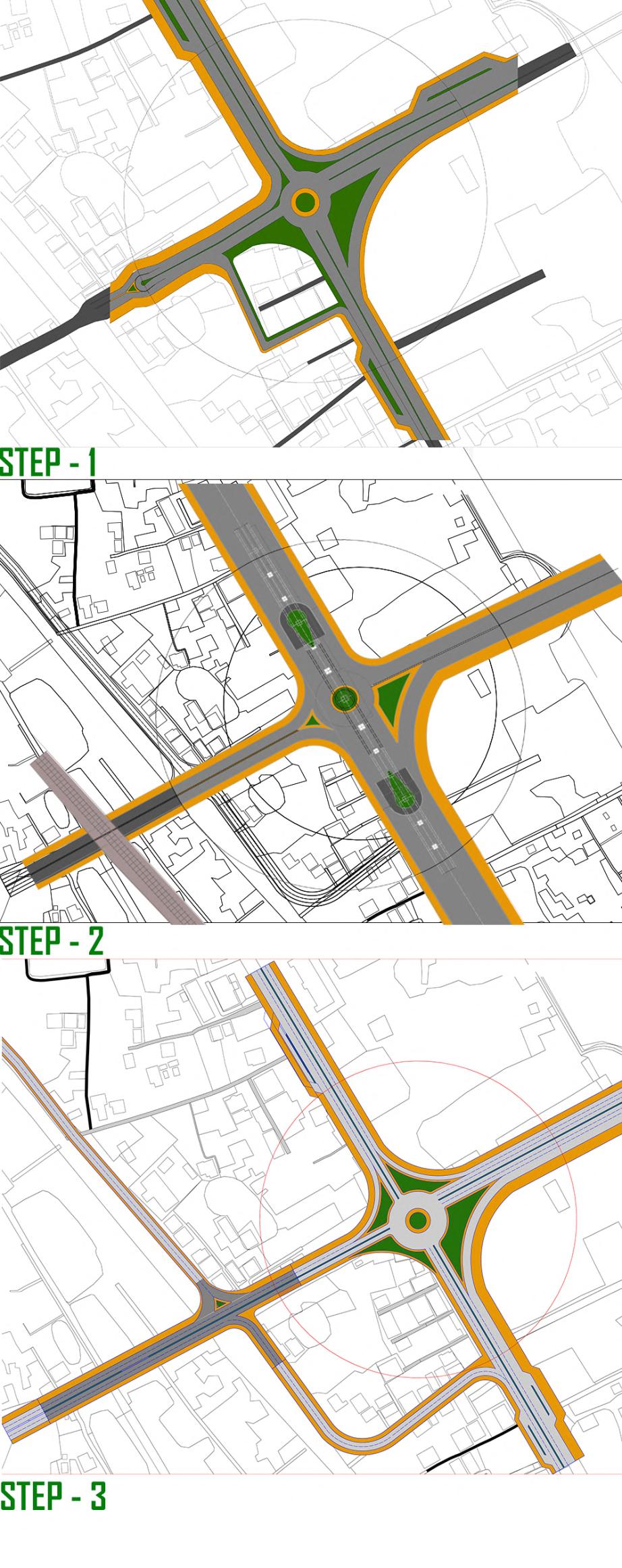
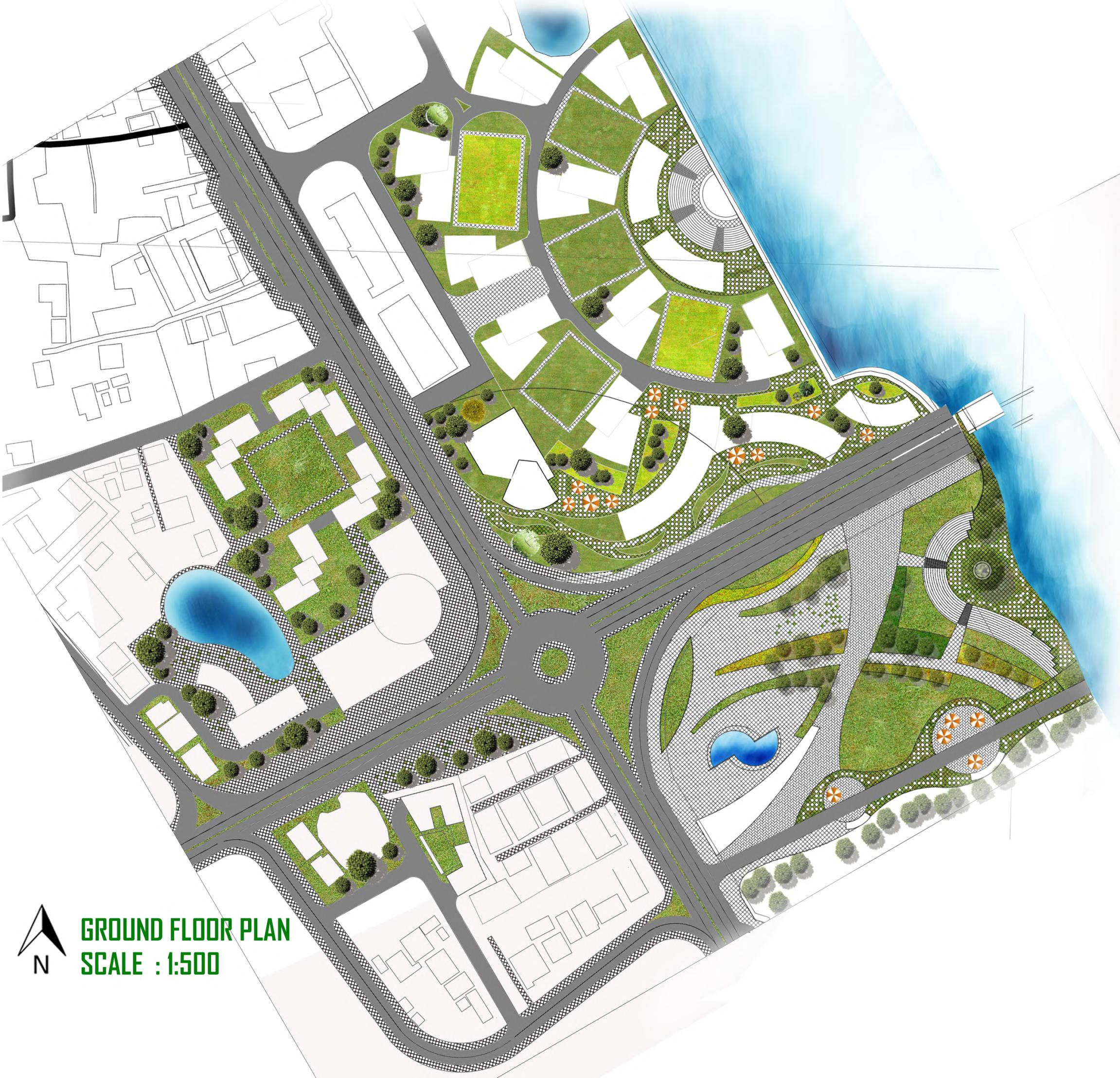
DESIGN DEVELOPMENT
: 01
PHASE
DESIGN DEVELOPMENT PHASE : 02 DESIGN DEVELOPMENT PHASE : 03
PROPOSED TYPICAL FLOOR PLAN
PROPOSED MASTER PLAN FOR PATGUDAM NODE
PROPOSED STRUCTURE TO BE AFFECTED
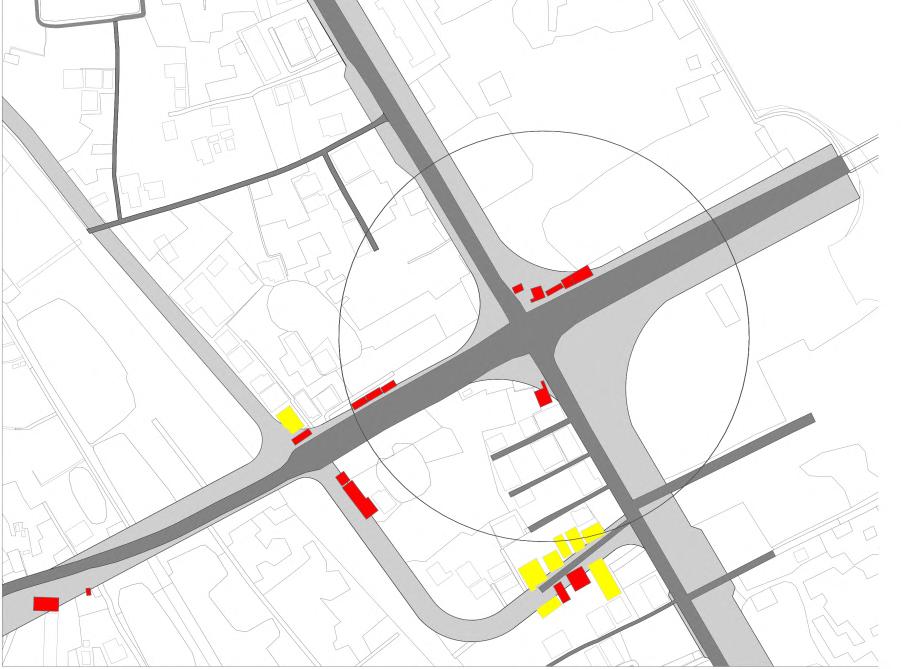
PROPOSED LANDUSE ZONING

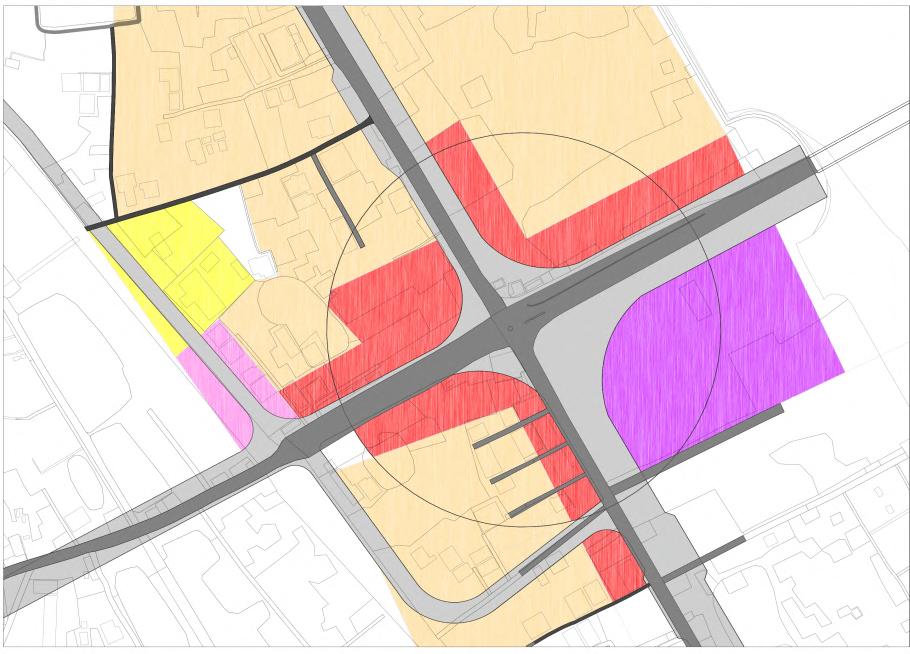

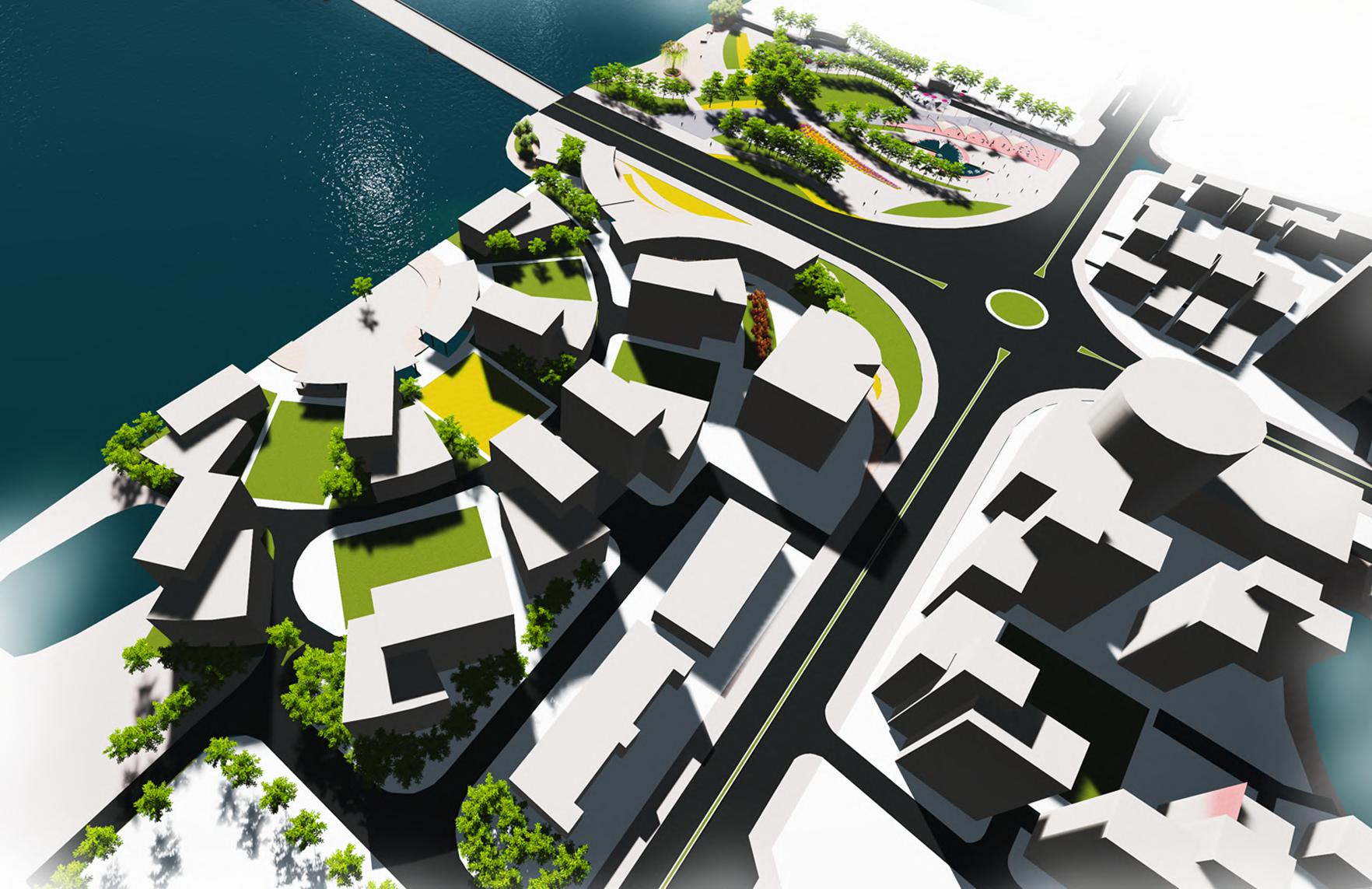
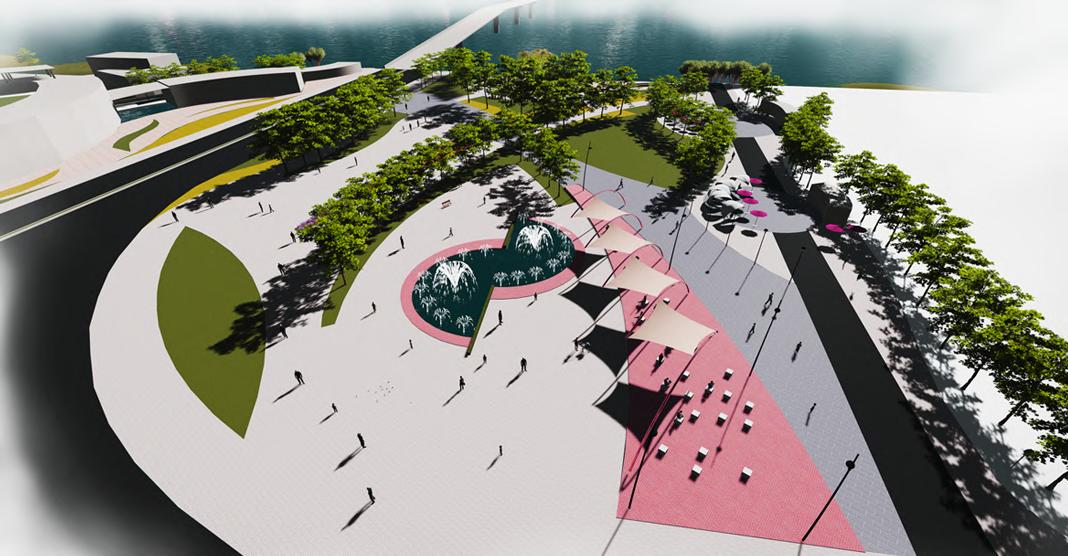
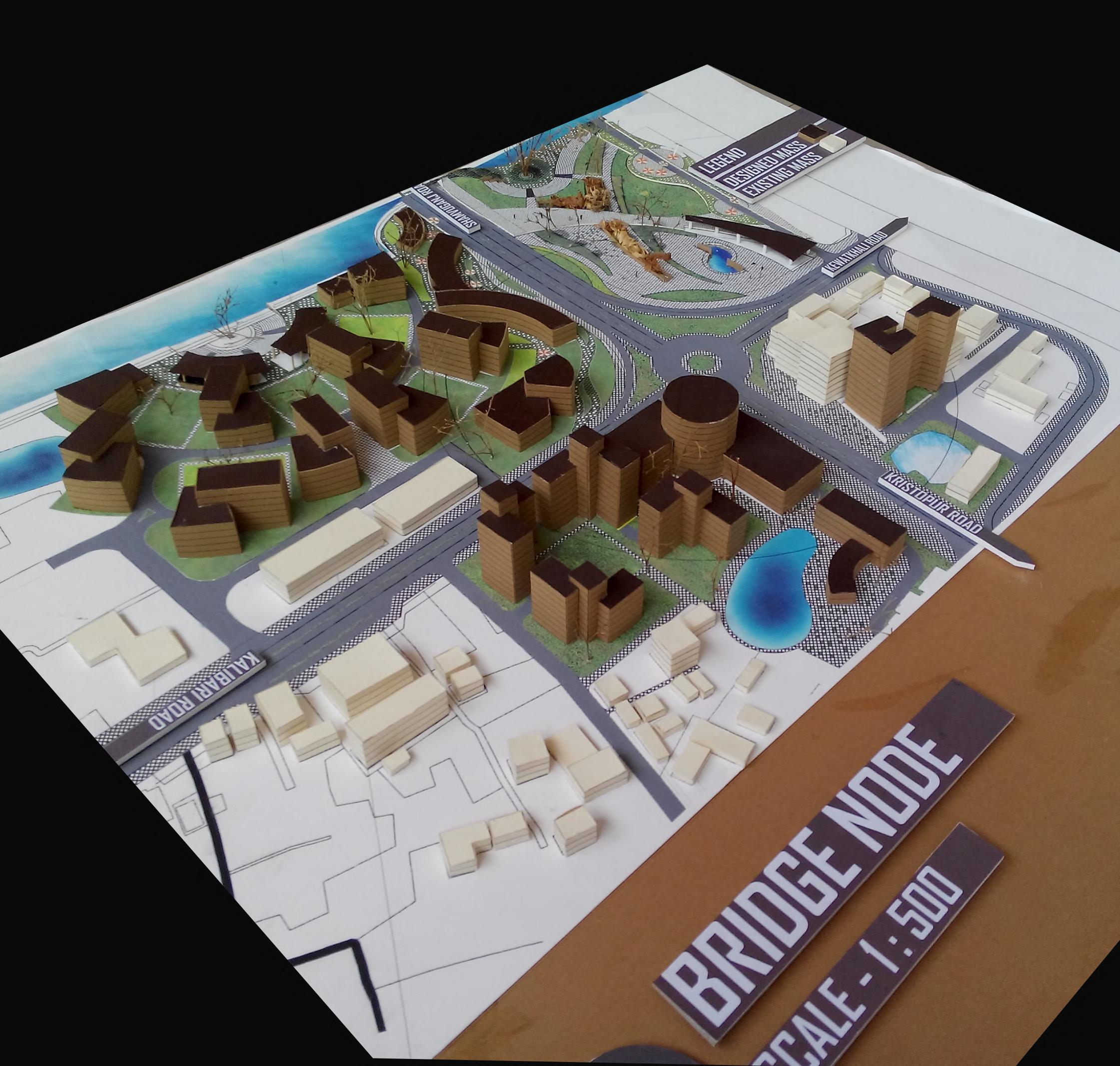
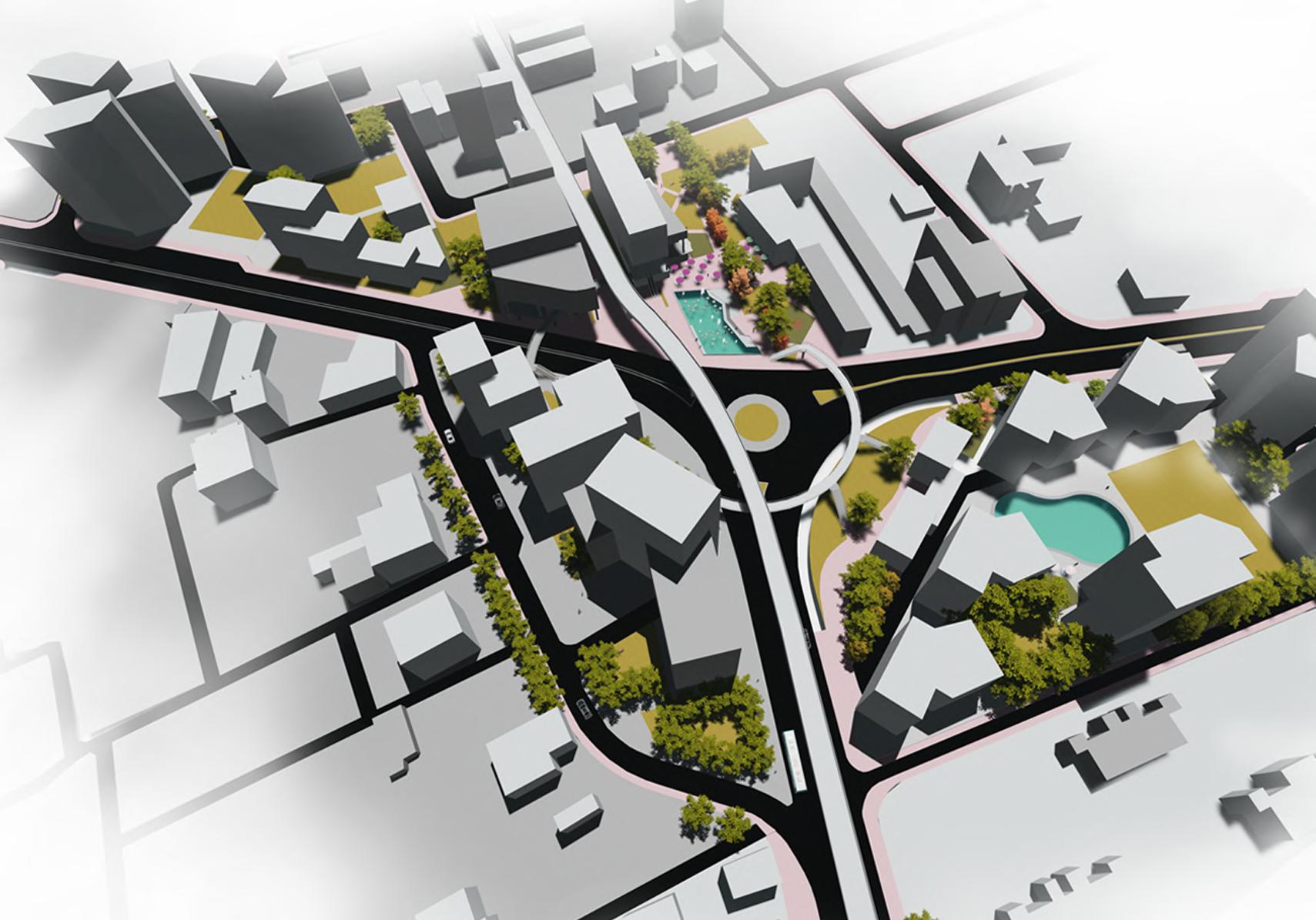
Nodes are points within the city, strategically located, into which the individual enters (and which is often the main focal point to which she or he is travelling to or from.There are often junctions – a crossing or converging of paths They often have a physical element such as a popular hangout for the individual or a plaza area.In many cases,the nodes are the centers of district that are in. A very basic feature of node is junction of transportation system and where the mode of transportation changes.The junction or place of a break in transportation.

CULTURAL CENTRE FOR IRAN
UNDERGRADUATE DESIGN STUDIO X (THESIS)
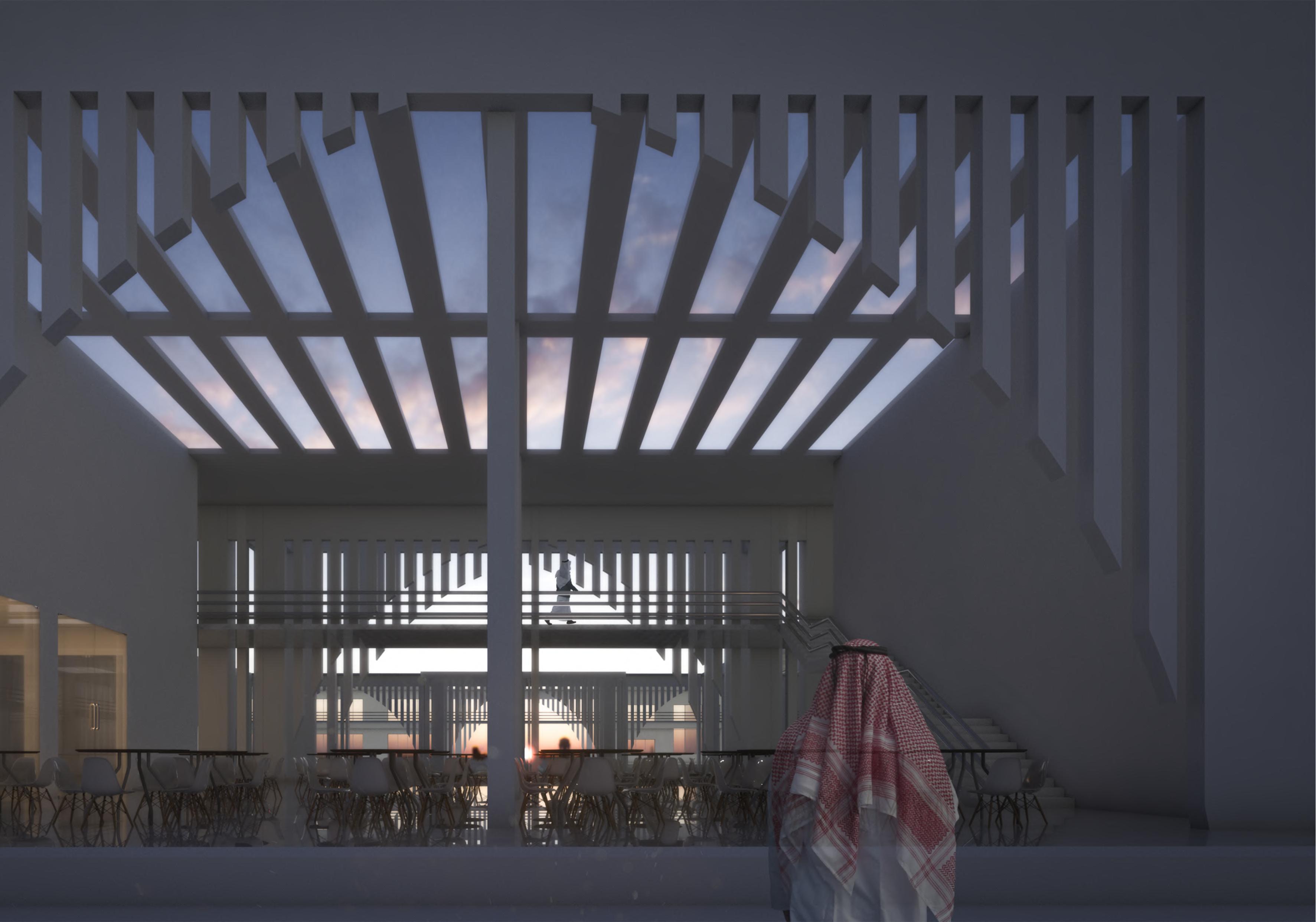
LOCATION : Tongi, Gazipur, Bangladesh
CLIENT : Cultural Counselor , Embassy of Islamic Republic of Iran, Dhaka
FINANCED BY : Government of Islamic Republic of Iran (Under the supervision of IRI , Dhaka)
SITE AREA : 8 acre (348480 SFT) apx.
BUILT AREA : 1,59,700 sft
INSTRUCTORS:
Dr. M.A. Muktadir, Dr. Bijon Bihari Sharma, Sujaul Islam Khan, Nujaba Binte Kabir, Rigu Sarkar.
SUPERVISOR:
Masudur Rashid
The site for this project is situated at Tongi, Gazipur.This area is developing day by day beside dhaka city.
The major challenge of the project was to maintain the blending character of the Persian architecture, Islamic architecture and local architecture. Because it represents Iran in Bangladesh. The main feature of that country is Islam in both politically and ethically Therefore, the project deserves the character of an Islamic complex Moreover, the location of the project is in Bangladesh, and the maximum user of the complex belongs to Bangladesh. Therefore, it should satisfy their necessity as well as the local climate.
Islam is a very simple religion all along the history. Some simple forms of architecture and simple geometry can represent the simplicity of Islam Decoration (which is derived from Persian heritage) can be expressed in somemodern ways Here ‘simplicity’ can also be a language of expression. Facing of the complex is blended with the local context When one passes beside the complex can feel it a building for his own. There is no alien use the building belongs to. So one can feel very easy to use the building, enjoy the building and after all think over the building.

THE THINKING PROCESS
Islam is a very simple religion all along the history. Some simple forms of architecture and simple geometry can represent the simplicity of Islam. Decoration (which is derived from Persian heritage) can be expressed in somemodern ways. Here ‘simplicity’ can also be a language of expression. Facing of the complex is blended with the local context. When one passes beside the complex can feel it a building for his own. There is no alien use the building belongs to. So one can feel very easy to use the building, enjoy the building and after all think over the building.

LEGEND :
1. Entry/ main Lobby
2.Temporary Exhibition
3.Auditorium
4.Cafeteria
5.Class Room
6.Open Exhibition
7.Library
8.Prayer Hall
9.Residential Block
10.Central court
11.Court of Light
12.Connecting bridge
13.Axis

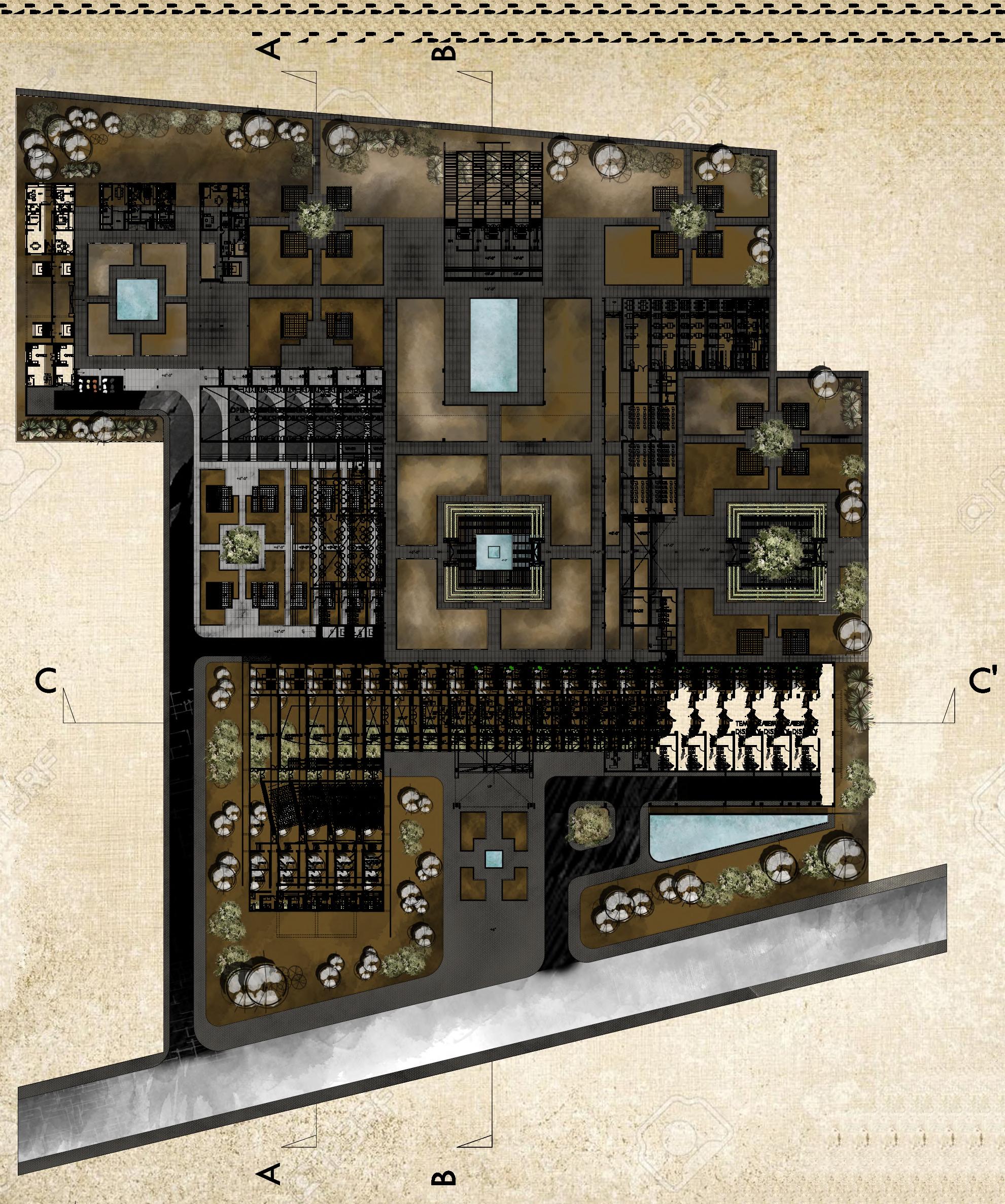
SITE MAP
6 9





10 11 12 13



mosque axial fountain connecting bridge central court
north elevation
section bb’


basement
entry
central fountain
parking reception
lobby basement entry entry court



section cc’ auditorium basement parking cultural info reception calligraphic wall east elevation


academic info admin gallery parmanent exhibition outdoor exhibition
court if interaction placed between public and private functions for share transitional communication
central court linked up with strong axis to the prayer hall and enclosed with other public semi public and private functions


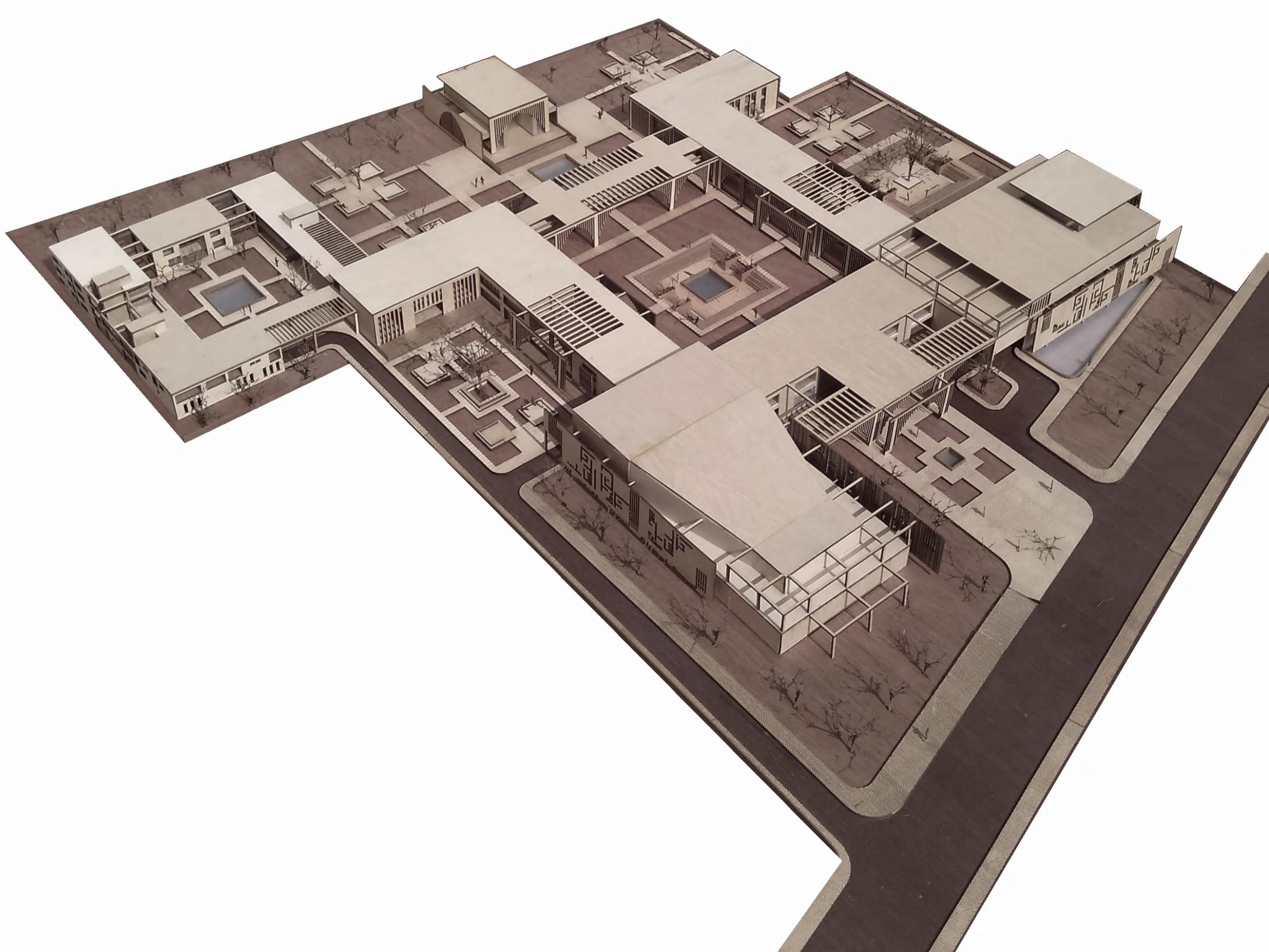 residential block residential block residential block fountain residential block entry open exhibition cultural court cafeteria caligraphic wall auditorium lobby residential block auditorium padestrian entry
ofcers block mosque fountain linking bridge library class room central court education court outdoor exhibition gallery caligraphic wall entry court basement parking
residential block residential block residential block fountain residential block entry open exhibition cultural court cafeteria caligraphic wall auditorium lobby residential block auditorium padestrian entry
ofcers block mosque fountain linking bridge library class room central court education court outdoor exhibition gallery caligraphic wall entry court basement parking
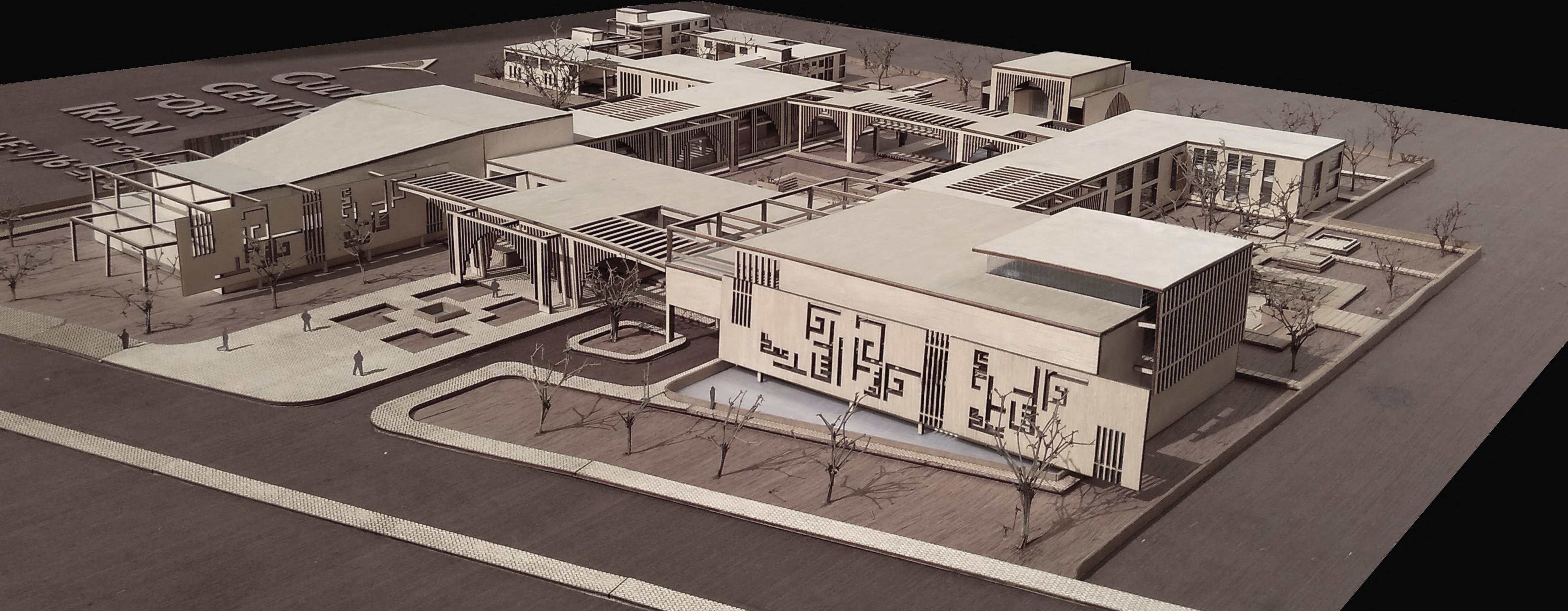
padestrian entry calligraphic wall auditorium entry court entry fountain entry gateway entry fountain admin block residential block cafeteria

central court
connecting bridge educational court exhibition calligraphic wall class rooms mosque gallery library
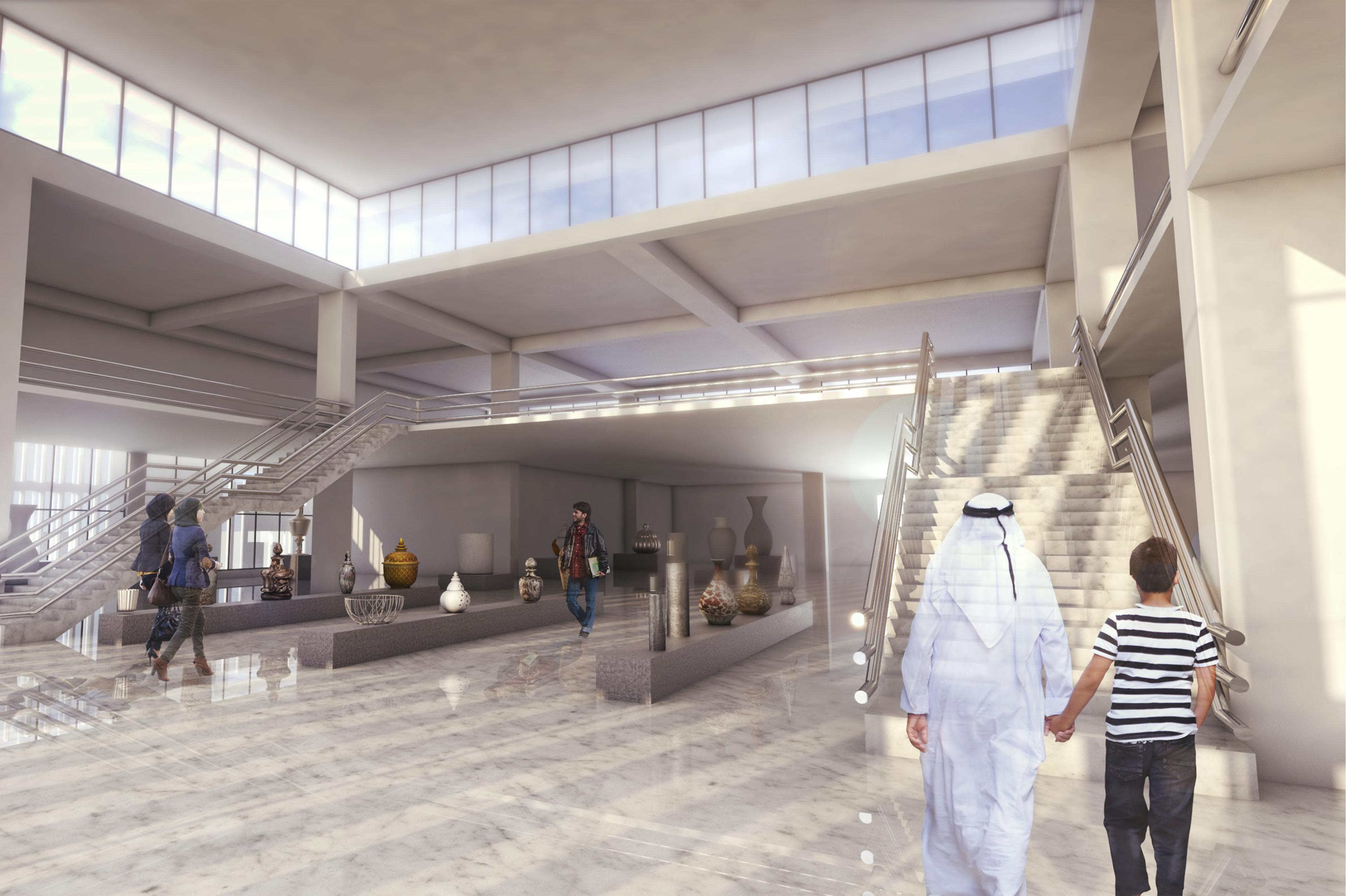 Exhibition space
Exhibition space
The idea was to create a place for both the people of Iran and The people of Bangladesh to blend their cultural exchange in a dened place. with the involvment of many cultural organization, this place can play a great role to accomplish the dream .





















 Front elevation
The basic structural layout
Back elevation
The basic structural layout
Front elevation
The basic structural layout
Back elevation
The basic structural layout































































 residential block residential block residential block fountain residential block entry open exhibition cultural court cafeteria caligraphic wall auditorium lobby residential block auditorium padestrian entry
ofcers block mosque fountain linking bridge library class room central court education court outdoor exhibition gallery caligraphic wall entry court basement parking
residential block residential block residential block fountain residential block entry open exhibition cultural court cafeteria caligraphic wall auditorium lobby residential block auditorium padestrian entry
ofcers block mosque fountain linking bridge library class room central court education court outdoor exhibition gallery caligraphic wall entry court basement parking

 Exhibition space
Exhibition space
