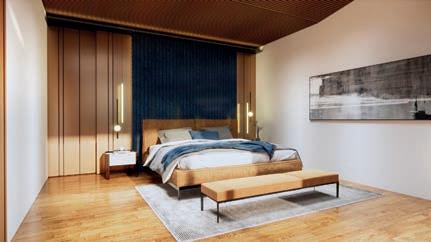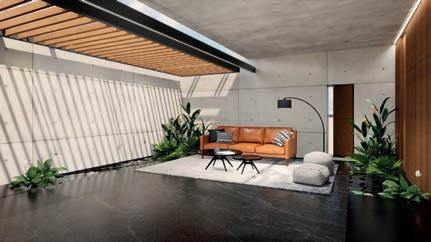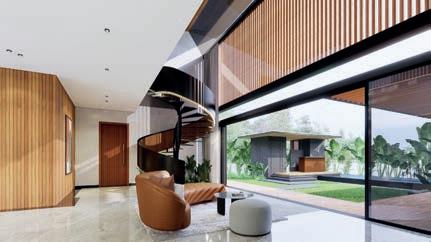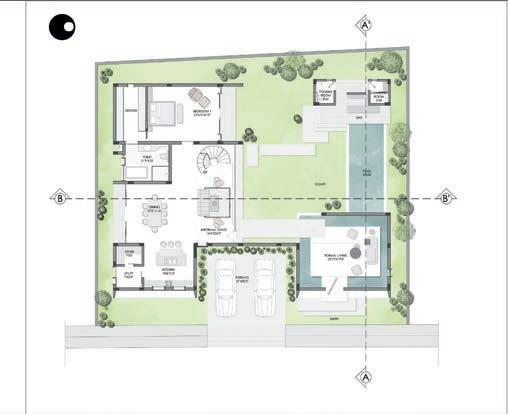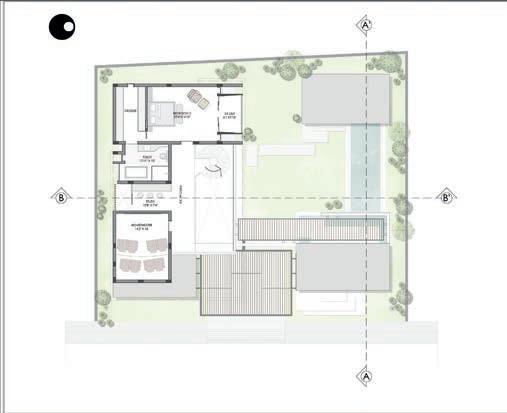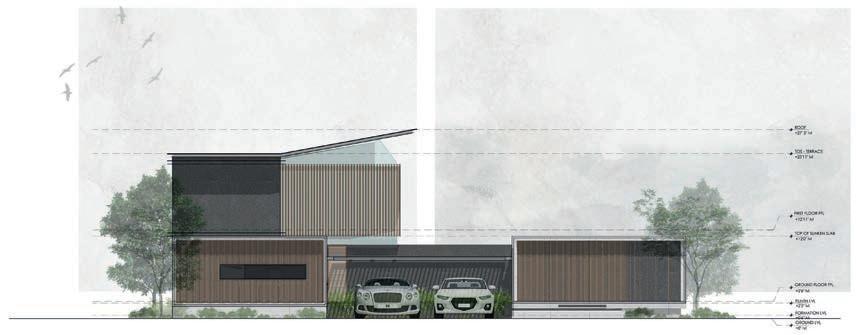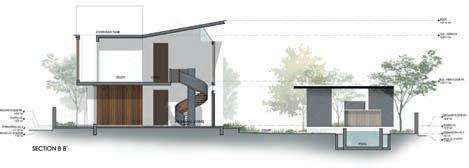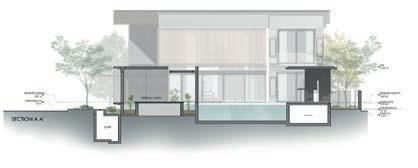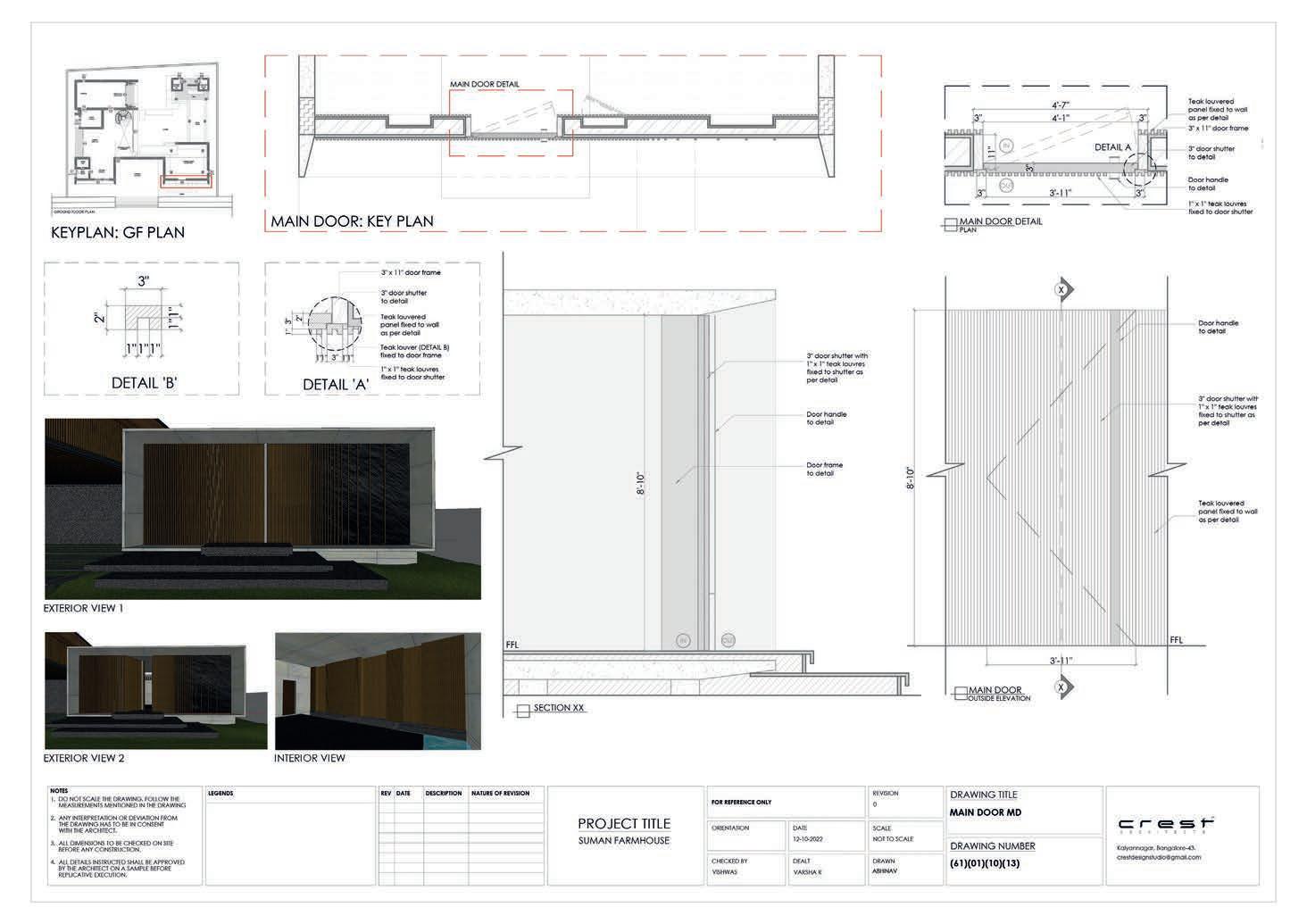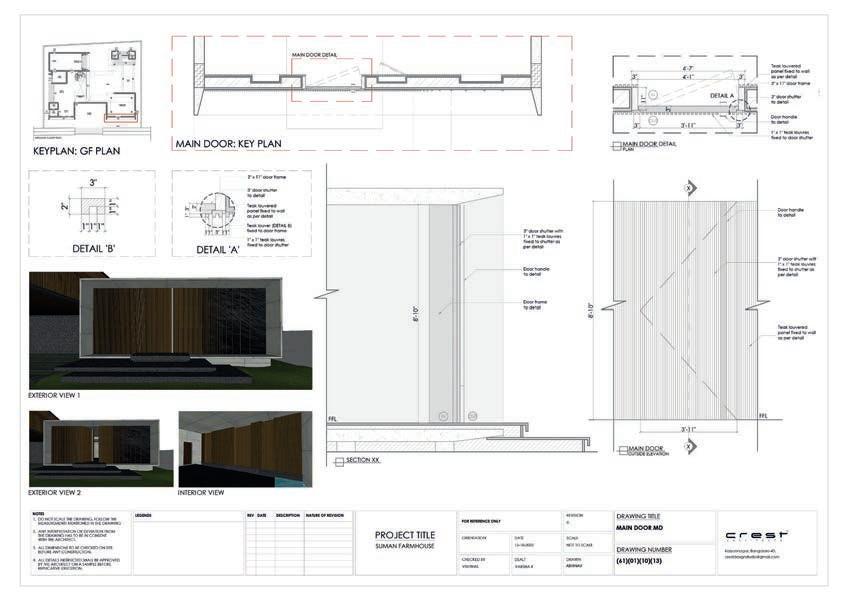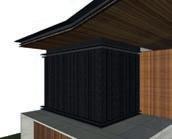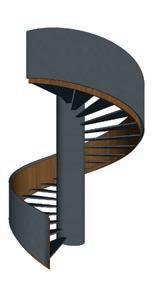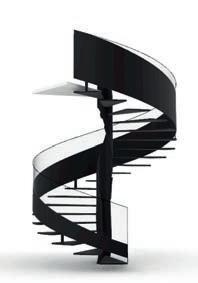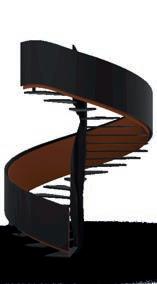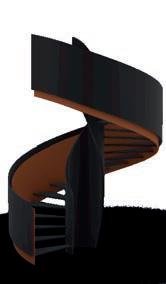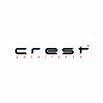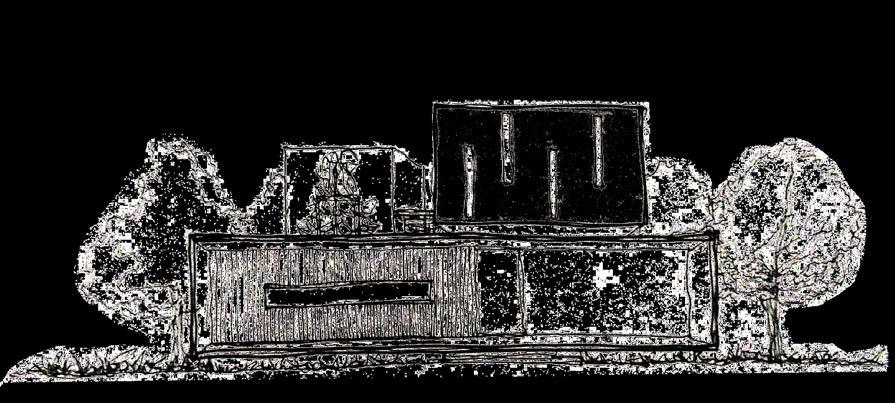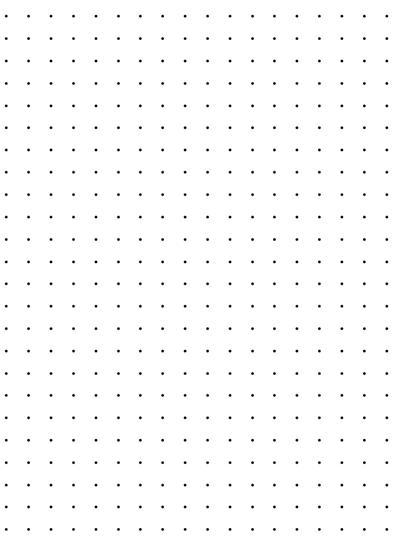










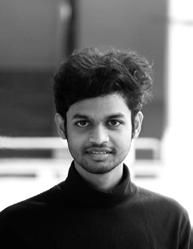
+91 94935 08084

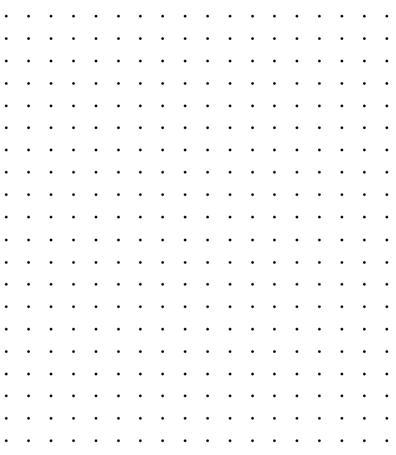



abhinavdibbidi@gmail.com
/abhinavdibbidi
Vijayawada, Andhra Pradesh, India
I consider myself a spatial storyteller who seeks to engage users through immersive design and a focus on the user experience. With a passion for design that integrates seamlessly with the surrounding environment, I seek to create spaces that not only serve a functional purpose but also positively impact the users they serve. Whether it’s through sustainable design principles or a focus on user-centric functionality, my goal is to create spaces that enhance the quality of life for those who use them.
School of Planning and Architecture, Jawaharlal Nehru Architecture and Fine Arts University
SPA, JNAFAU - Hyderabad
Bachelor of Architecture
Expected Graduation Date: 2023.07
Sri Sarada Educational Institute, Vijayawada
Department of Mathematics and Science - 96.6%
V P S Public School, Vijayawada
CBSE - Class X CGPA: 9.0
Crest Architects, Bangalore
Practical Training
For PT report: click here
Annual Nasa Design Competition - Top 100
Bus Terminus Design
Solar Decathlon India - Winners
Net Zero - Multi Family Housing Division
Atelier International d’Architecture Construite, AIAC 2022
Solar Decathlon India Challenge
Observation and Acts Network (OAN) NASA
Annual NASA Design Competition
The Big Thing - Architecture of the Abandoned
Annual NASA Design Competition
2018 - Present
2016 - 2018
2004 - 2016
Aug 2022 - Jan 2023
2020 - 21
2021 - 22
2022
2021 - 22
2021
2020
2020
2019
2019
2D Drawing
Autocad
Zw cad
3D Modelling
Sketchup
Revit
Rhino
Grasshopper
Rendering
Lumion
V-Ray
Enscape
Volume Zero Micro Housing LANGUAGES
Graphics
Photoshop
Illustrator
InDesign
Premier Pro
After Effects
ETC
MS Office
Climatestudio
Sketching
Modelmaking
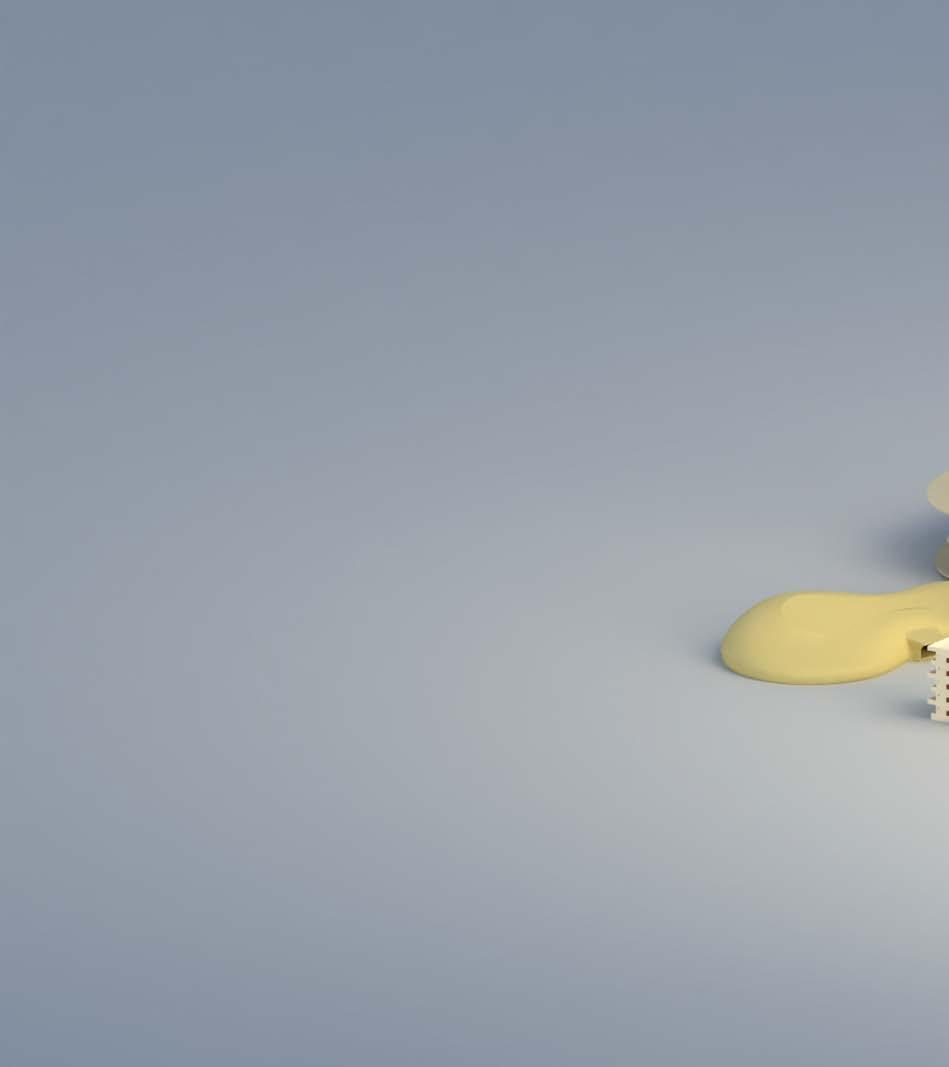
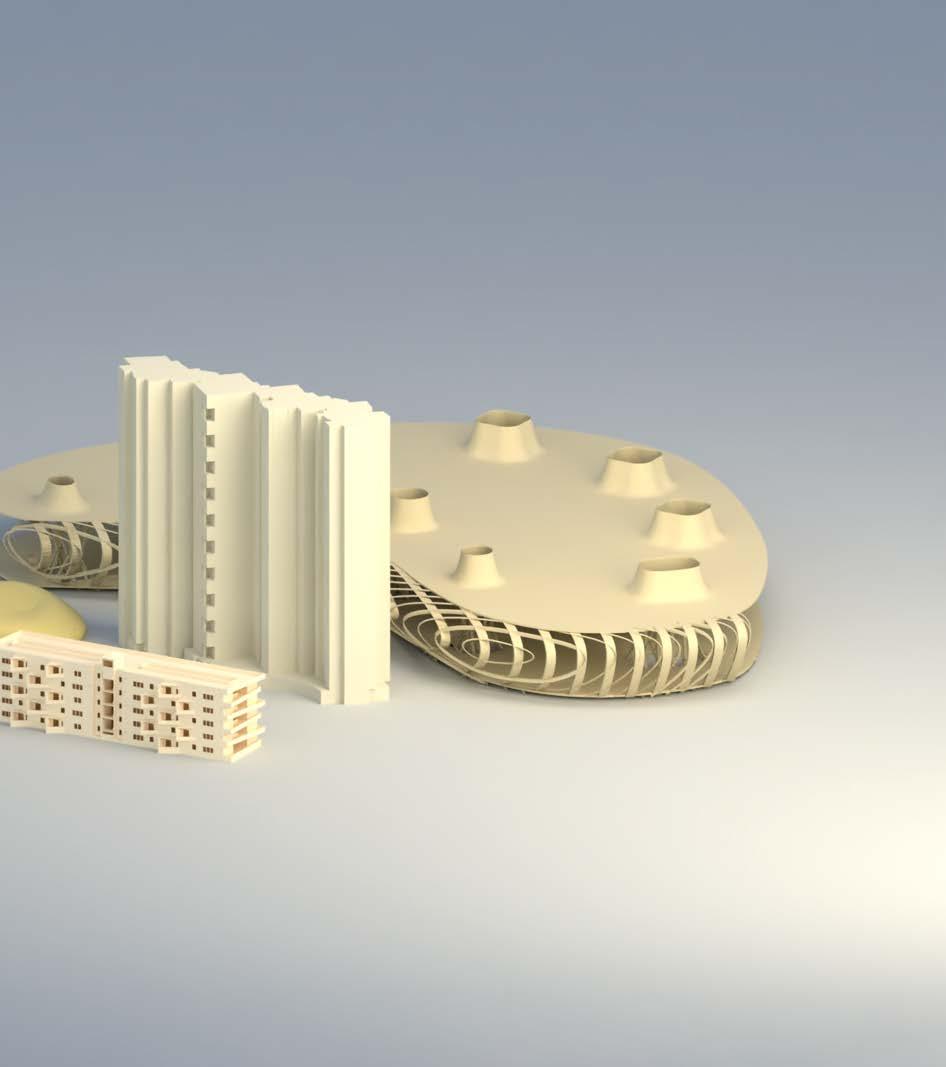
COMPETITION: Solar Decathlon India - Multi Family Housing Division
AWARD: Winners
Group Project
SITE: Gift city, Gujarat
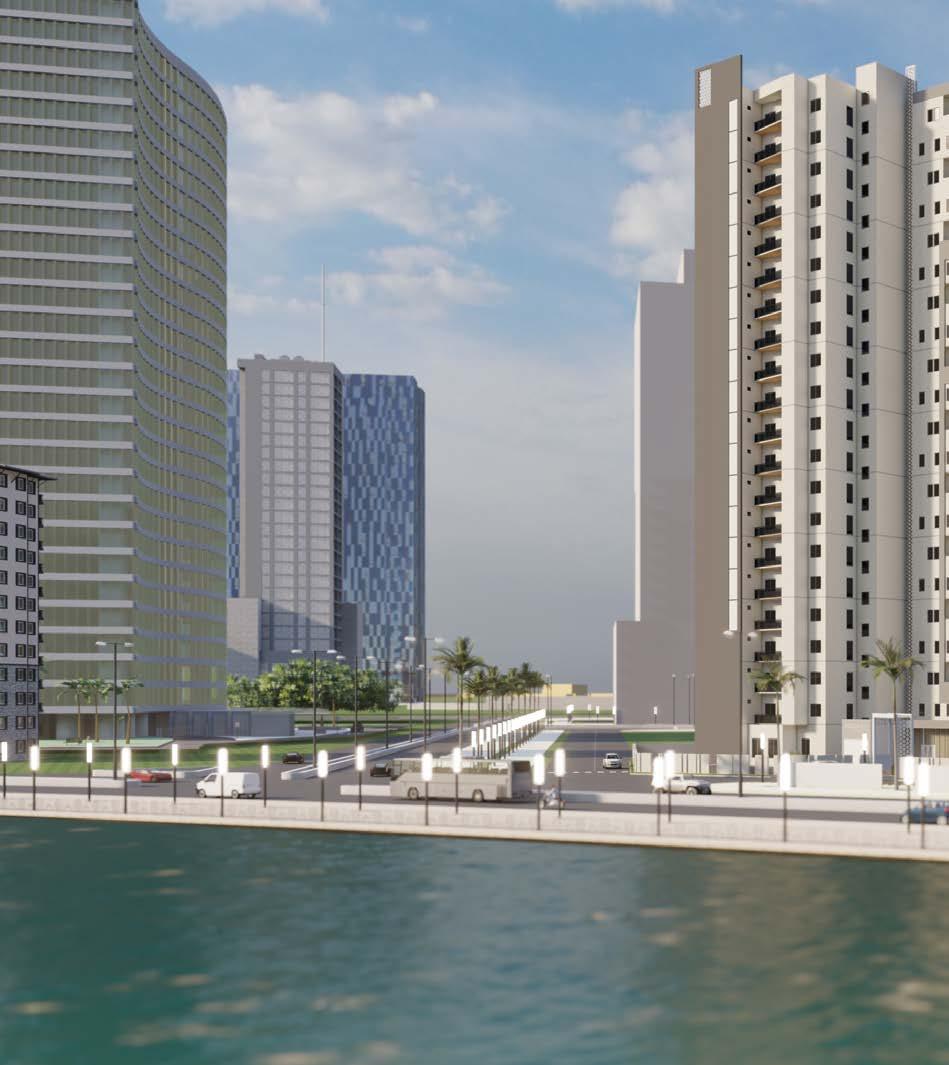
AREA: 1.18 acres
PROJECT PARTNER: Savvy Infrastructure Pvt. Ltd
YEAR: 2021-22
TYPE: HOUSING
CONTRIBUTION: Design concept, modelling, thermal comfort, Engineering, Simulations
For Final Report: Click here

The site is located at BLOCK 16E of 1.18 acres in GIFT city, Gujarat which is a central government proposed city. The Waterbody, named Samruddhi sarovar is situated right opposite to the site and Tapas Udyan, the city’s green garden is on to the north east.

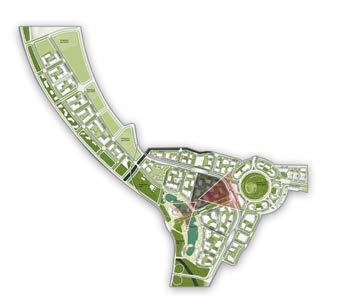

Various iterations were developed and the final iteration comprises the positives of all as shown in EVOLUTION. Such as in the first one, there is an ease of public traffic with two split circulation cores. From the second one, cross ventilation. In the third one, the staggered formation shading the garden areas onto the north. In the Forth one, the block has been further spread across the site and reducing excess heat gain by having the circulation onto the south but reduced privacy and increased views. In the final one, blocks have been cut out and added creating circulation cores between two units each easing the public movement.
The zoning of the flats has been done considering all the contextual aspects as well as the user experience. An open floorplate has been made so that even the guests can easily move around and take a look at the beautiful views so that it is not limited to the family itself. The living areas have been made glare free where they could enjoy their mornings with pleasant views overlooking the garden and the tapas udyan. The utility and the service spaces are oriented towards the south west acting as barriers to the excess heat gain.
• common walls
• two lobbies
• limited views
• less natural ventilation
• no privacy
• no common walls
• privacy
• common lobby
• limited views
• cross ventilation not feasible for all units
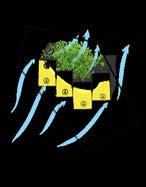
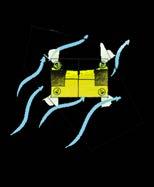
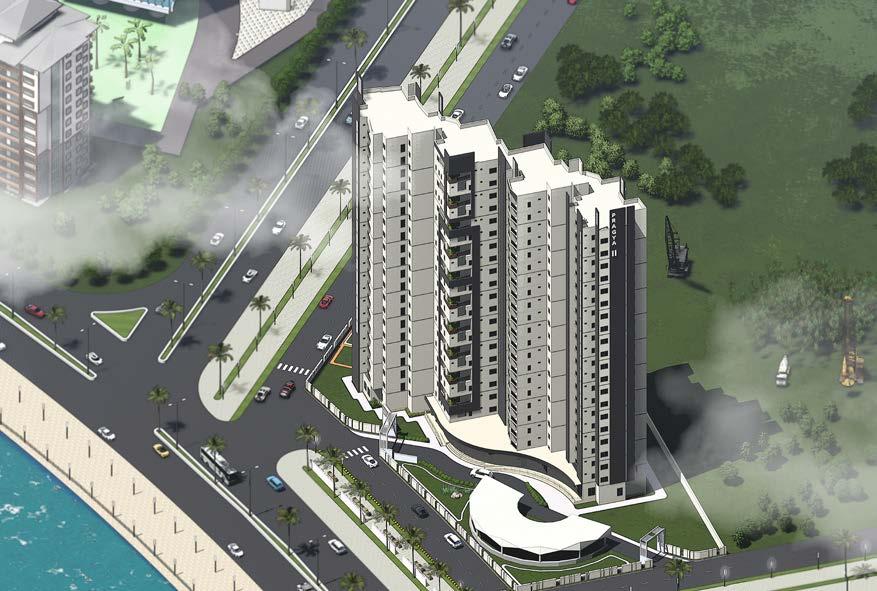
• self shading
• better scope for views
• impact on site
• shaded recreational areas
• possible cross ventilation
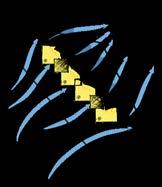
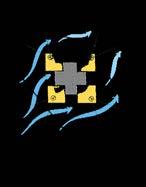
• staggered
• self shading
• good views
• cross ventilation
• south corridor (buffer to solar heat gain)
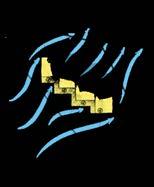
• views onto north
• less privacy
• no common walls
• 2 vertical circulation cores
• max. privacy
• Maximized views
• Self shading
• Garden onto north
• cross ventilation
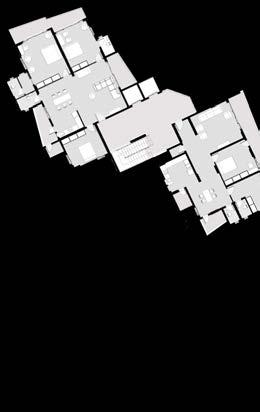
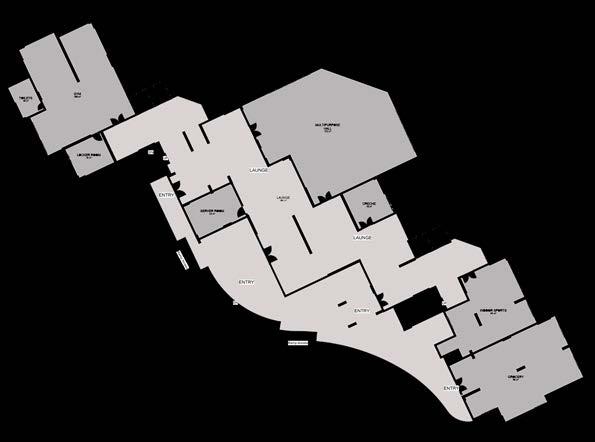
The ground floor hosts all the common amenities and has a ramp access to make it Universal design. And it also has multiple entry points to split the public movement. The server room is also set up in the ground floor for handling the BMS.
Two 3 bhk units are placed on both ends of the floor plate and the two 2bhk units placed in the middle. Each unit has been specifically designed in response to context and the user experience. But the basic principle remains same. Such as The living rooms in the 3 bhk unit, 2 bhk, 2bhk, and 3bhk are all placed onto the north and majority services onto the south-west region.
The 3 bhk units, and the structural grid remains constant where in the two 2bhk units are replaced by the 4bhk and 1 bhk units.
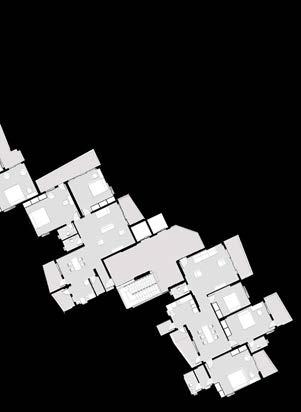
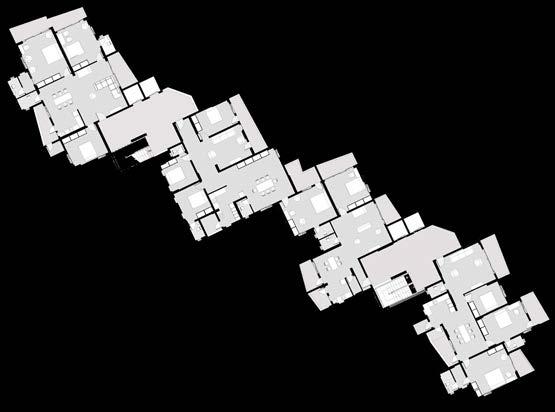
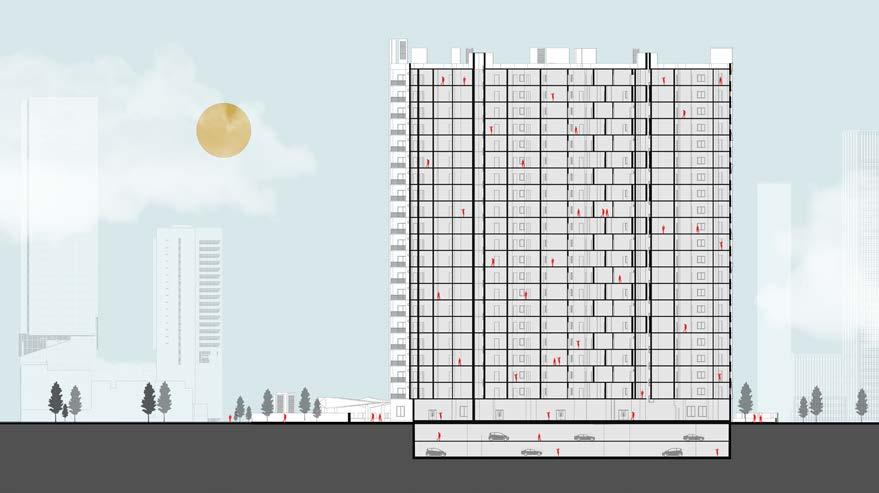
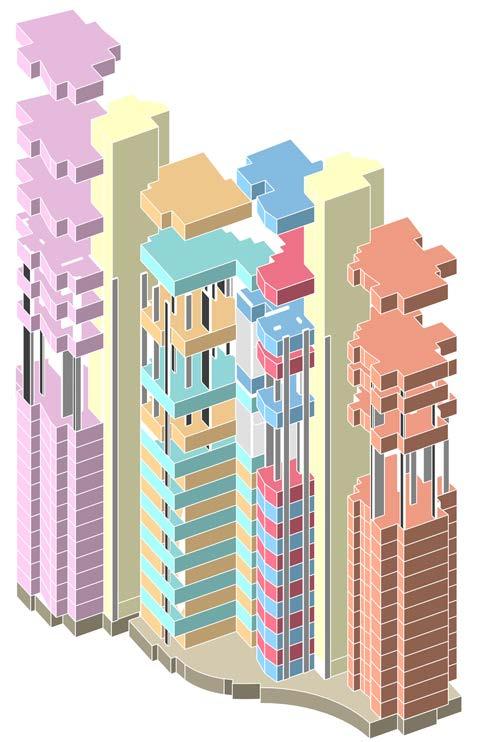
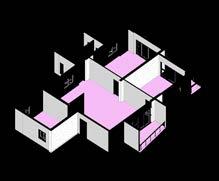
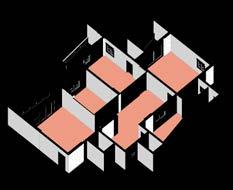
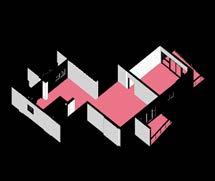
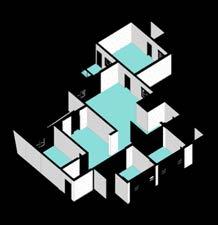


DAYLIGHT ANALYSIS - Daylight Availability
Daylight illuminance showcasing the lux levels on the floorplates.
DAYLIGHT ANALYSIS - Daylight Availability
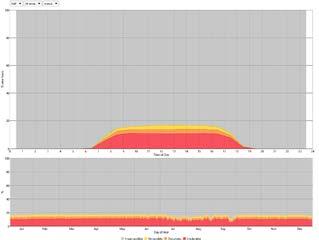
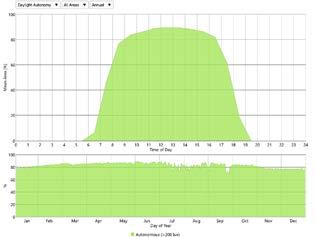
87.5% of Spatial Daylight Autonomy (sDA300/50%) is achieved, which is the floor area that receives over 300 lux for a percentage of 3650 annual hours.

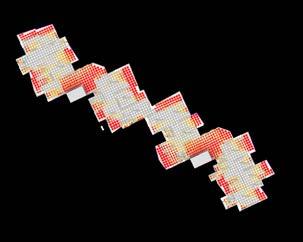
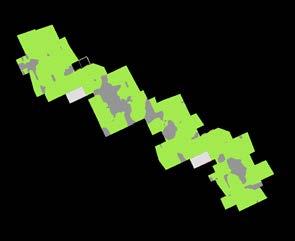
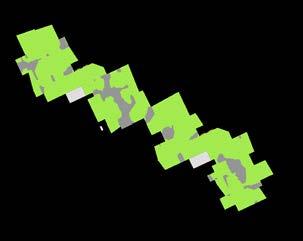
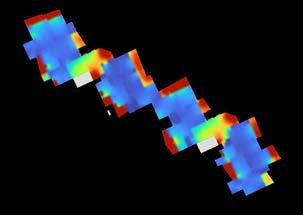
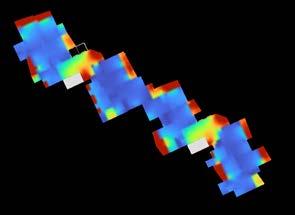
DAYLIGHT ANALYSIS - Annual glare
15.4% of Annual Sunlight Exposure (ASE1000,250%) is achieved, which is the floor area that receives over 1000 lux for 250 hours.


EPI 26.11 KWh/yr/m²
46% reduction in EPI from the base case of 56.64 KWh/yr/m²
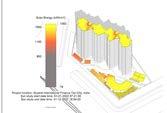
A combination of Shear wall system and slender columns to resist lateral loads from earthquakes and winds



AFFORDABILITY

LPD reduced to 75 from 135 Achieved through low flow fixtures and water efficient appliances
NET POSITIVE ENERGY

37,732 KWh/yr excess electricity is sent to the grid from the energy generated from Solar PV system

BRICKWORK REDUCTION
WATER PRESSURE SYSTEMS
THERMAL COMFORT
The long slender columns replace the walls at places reducing the brickwork by 30%
Dual Mechanism Water Equilization system is used to maintain fixed water pressure across the entire building

The indoor temperatures are maintained at a comfortable range of 21 - 27C
CANOPY
A Tensile Canopy is designed and is installed on the top floor to protect the living areas from the solar heat gain during the peak summer months
MOBILE APP

A mobile app integrated with the Building Management System is proposed for timely monitoring and operation of the systems
INVISIBLE GRILLS
Balconies were installed with safety invisible grills. They are composed of high quality stainless steel cable (316L Grade)

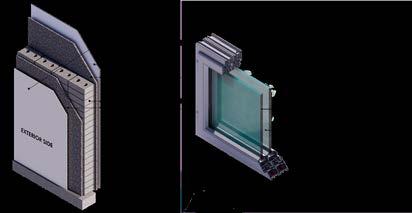

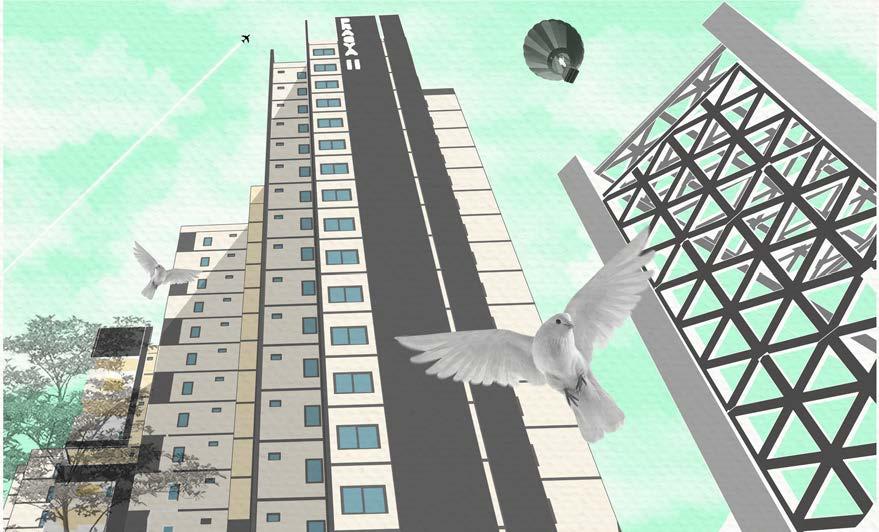
Individual
SITE: Opposite to IDL lake, Hyderabad
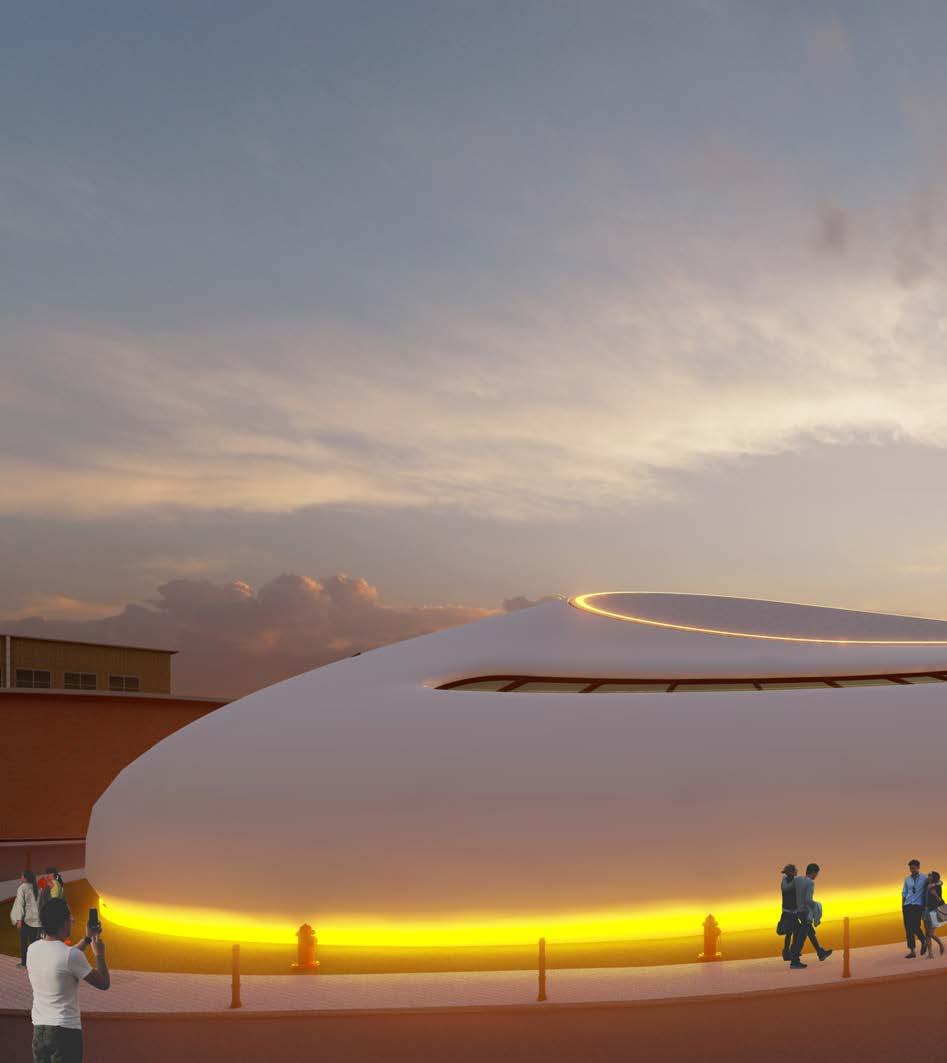
AREA: 48,955 sq.m
YEAR: 2021
TYPE: Community Center
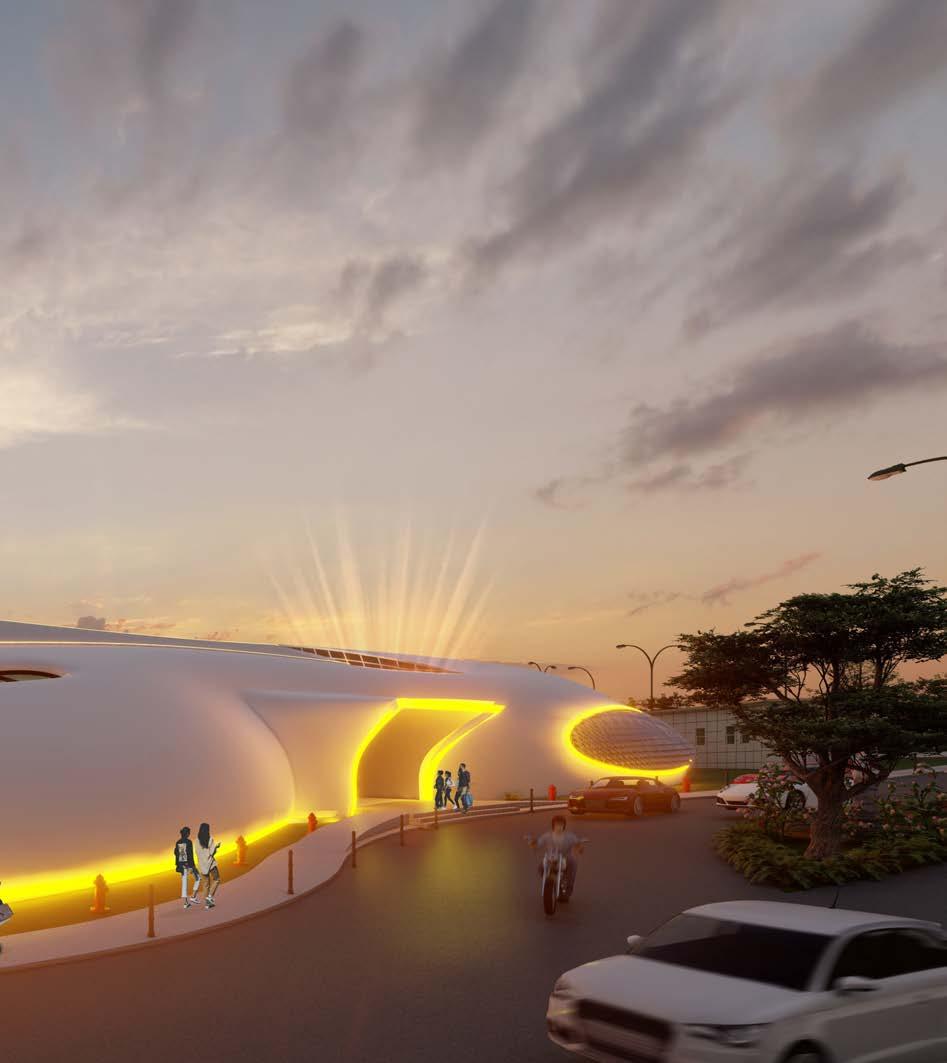
Many people are experiencing high levels of mental and physical illness associated with long term health conditions due unhealthy lifestyles and lack of social interaction. In this context, there is a mutual benefit through shared activities and communal gatherings promoting social well being. Community centres are the spaces where a group of people of different age groups, interests, values gather for meeting, relaxing, group activities, social
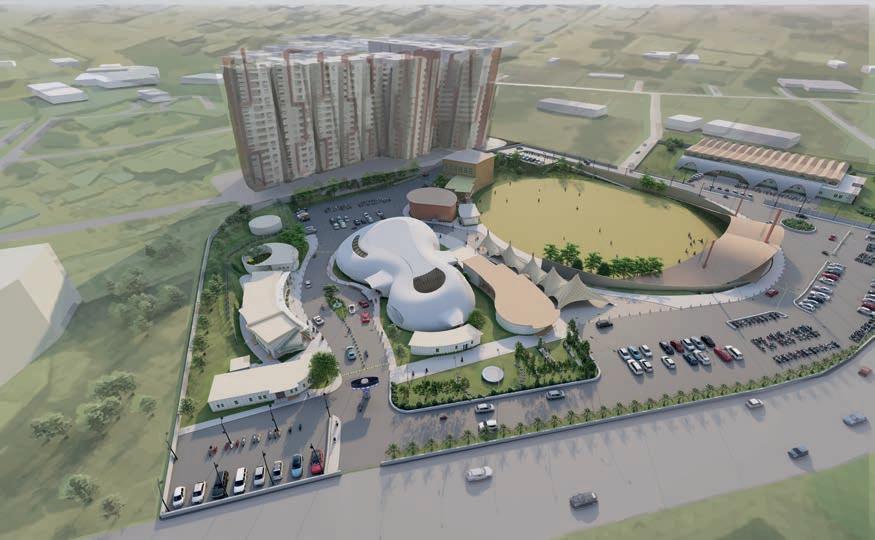
The site is right opposite to the IDL lake on the west, and to the east of it is a high-rise apartment building, which was taken into consideration while designing because it dominates and draws attention from onlookers while the site gradually recedes up to 7m from the road level. These receding levels in the site are the major issue for the development. The adjoining 18m wide road hosts nightly street food every day. The main intent of the design is to attract the public and make the place a landmark for the area.
support, and exchanging ideas. The challenge was to design spaces such that maximum community participation is ensured. This was accomplished by taking into account the problems and requirements of all age groups and creating spaces that could accommodate a variety of amenities as a component of the “hard” social infrastructure that promotes communal wellbeing in the city.
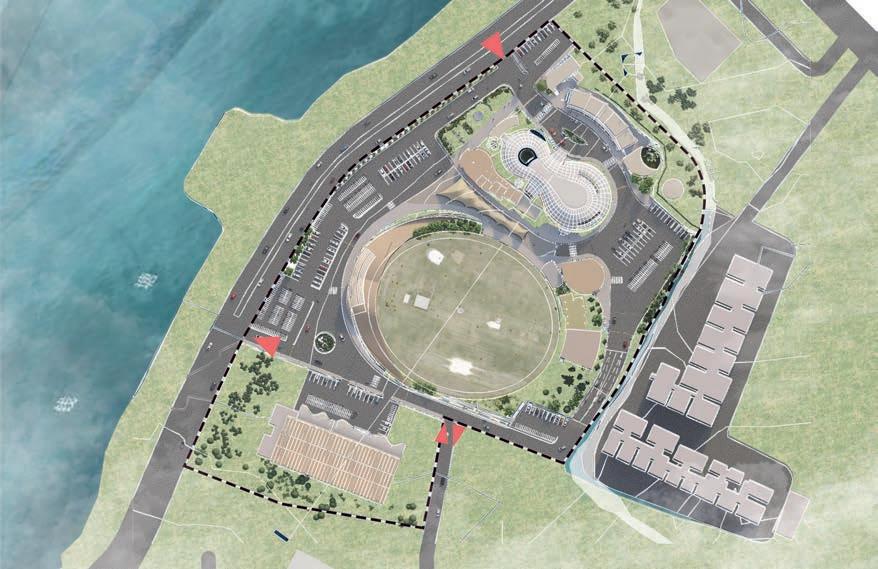

The workshops & daycare block lies on the falling slope. Taking advantage of the topography, the blocks are stepped down letting in the natural light through transom windows for each room. Coming to the daycare, an existing tree has been retained and included within the built space as a play area for the kids. And this play area is located away from the road for security, and noise reduction.

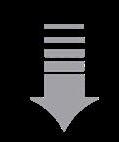

Blocks Stepping down respecting the site’s contours and including the existing tree within the built space
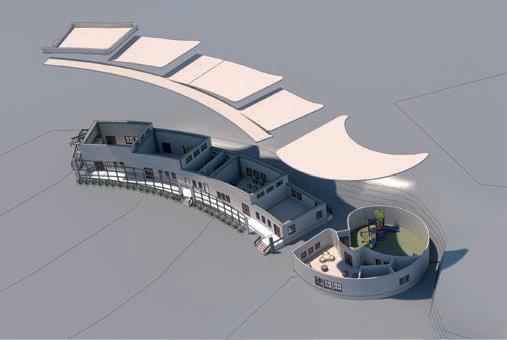
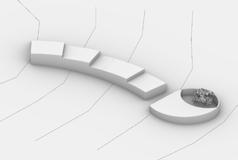
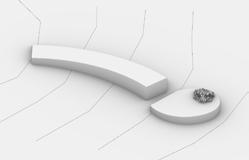
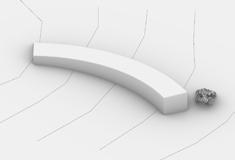
Since the site is recessed in by 7m from the road level, it does’nt catch up any attention from the onlookers. So, I needed something that is Inviting/ welcoming acting as a grand entry. To do that, there is a scope to design something at the ground which could also act as a pavilion for the gallery seating. A shell structure suspended with suspension ropes has been designed so that it is grand, inviting and also act as a pavilion for the gallery at the same time.
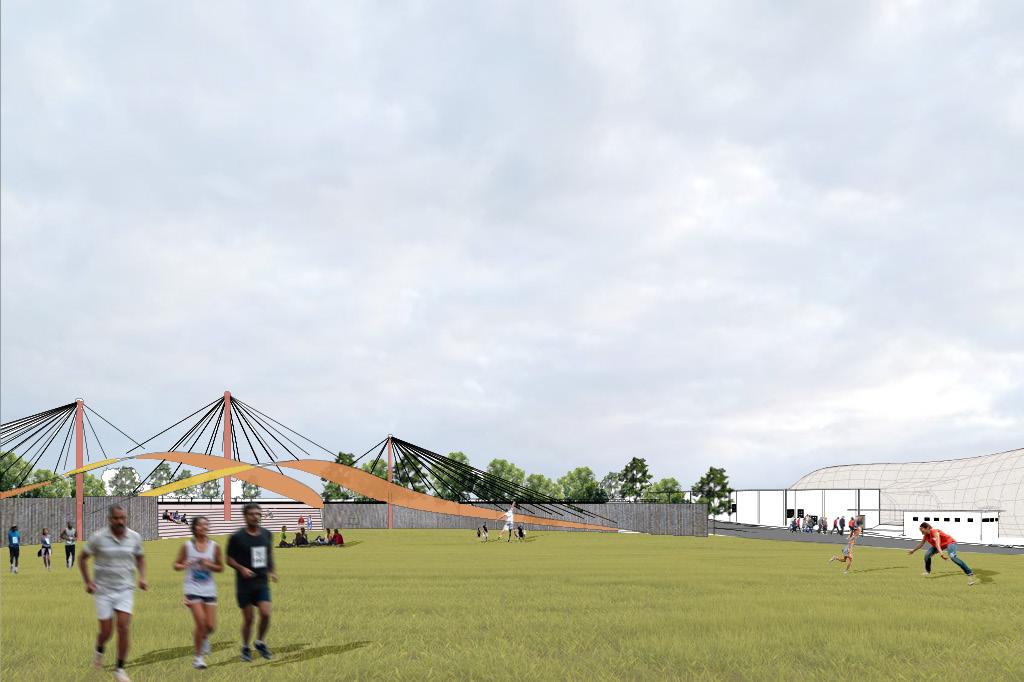
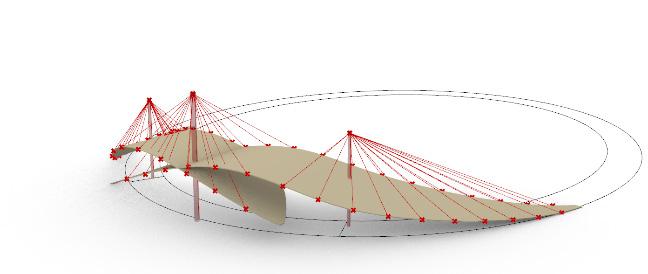
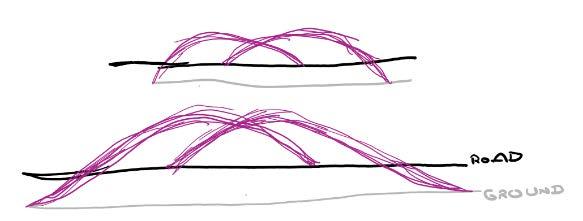
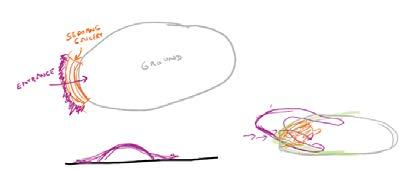
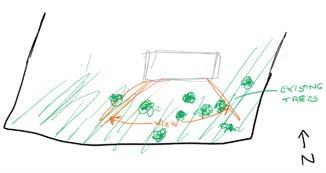
The swimming pool block is located on the southern most part of the site where there is an existing natural vegetation. The swimming pool needs to be protected against the weather conditions while providing barrier free and column free internal space, which is achieved by lightweight and long span structure. So, a folded plate structure has been designed such that it allows the north light into the indoors while cutting down the south glare and radiation inside. It has also enabled to provide a beautiful view to the users from the indoors to the outdoors while not compromising on the privacy.
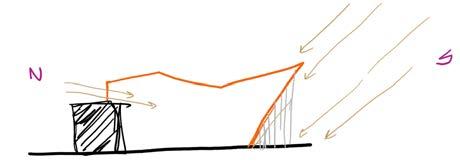
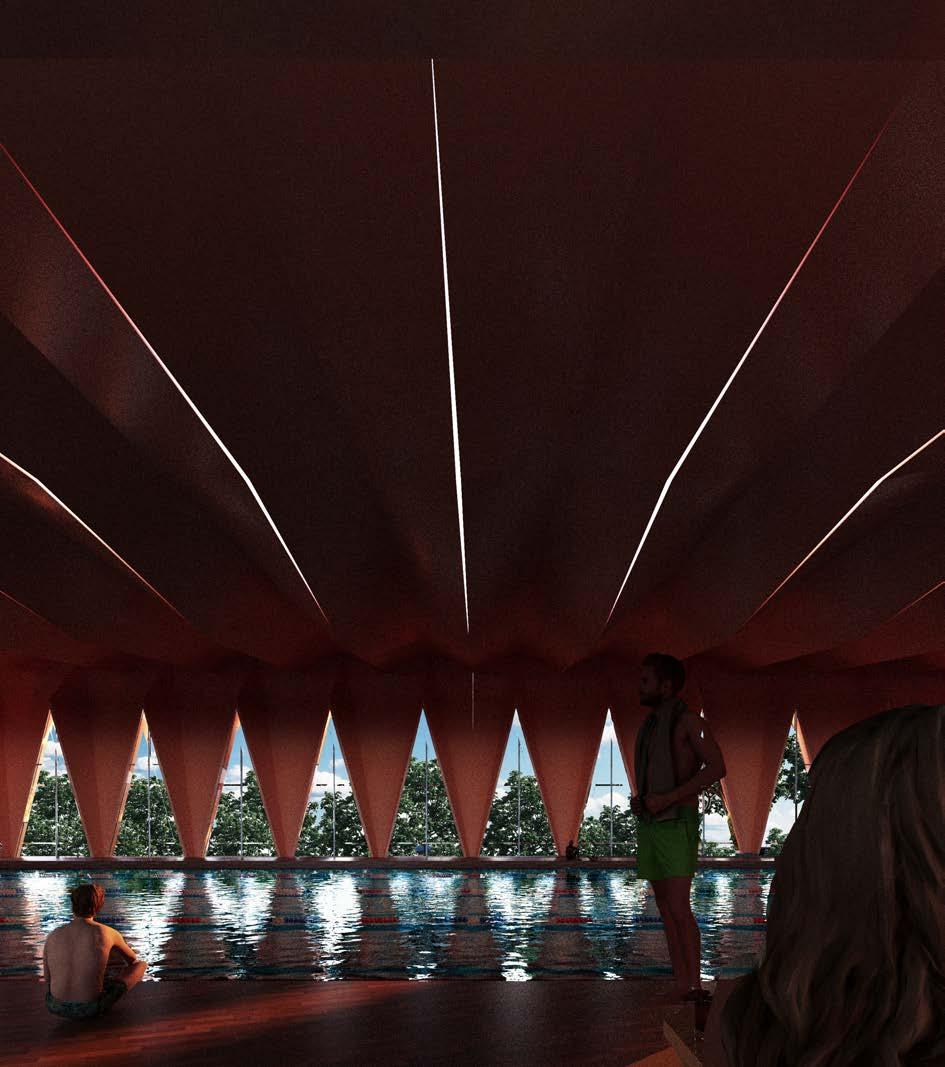
I needed something to create identity to the landmark, which is some thing iconic and could leave an impact on the visitor’s memory. The major constraint to deal here is the highrise building adjacent to the site. So, the main hall needs to stand out and grab the attention of the public. I have listed down few key characteristics such as free form, seamless, enclosed, flexible etc. The main structure consists of 2 halls. Out of which, one is the auditoriums where the events/ meetings take place and the other acts as dining during the event. The small hall can also be booked for small parties, receptions. To attain this, the form has been experimented with a blend of fractal columns and central column.
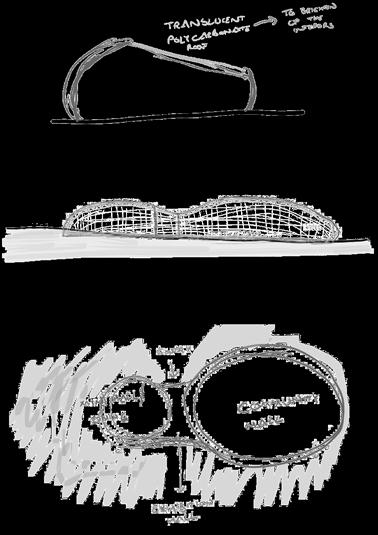
The secondary hall has an elliptical glazing covered with small aluminium panels that are hinged to move freely in the wiind. Viewed from outside, the entire wall of the building appears to move in the wind creating the impression of waves in a field of metallic grass. Inside the building, intricate patterns of light and shadow, similar to the way light filters through the leaves of trees, are projected onto the walls and floor as sunlight passes through this kinetic membrane.
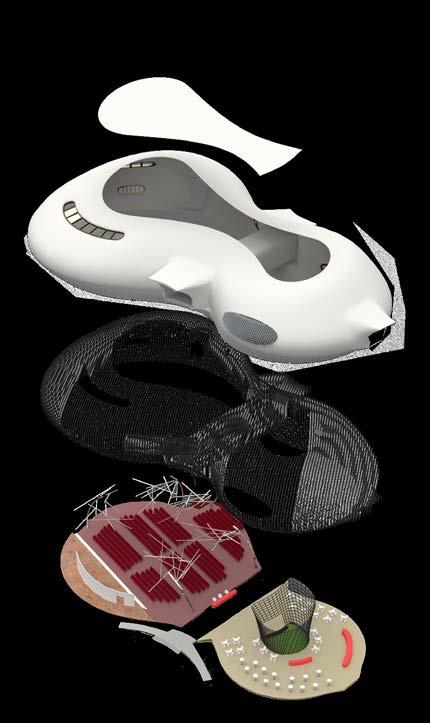
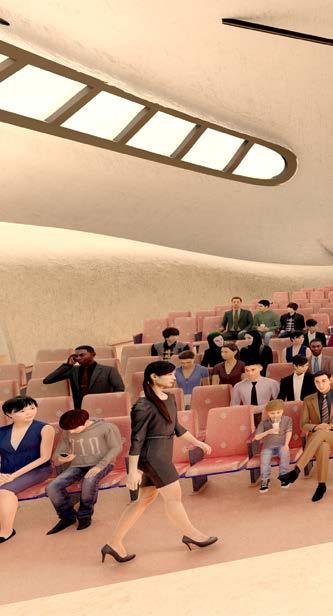
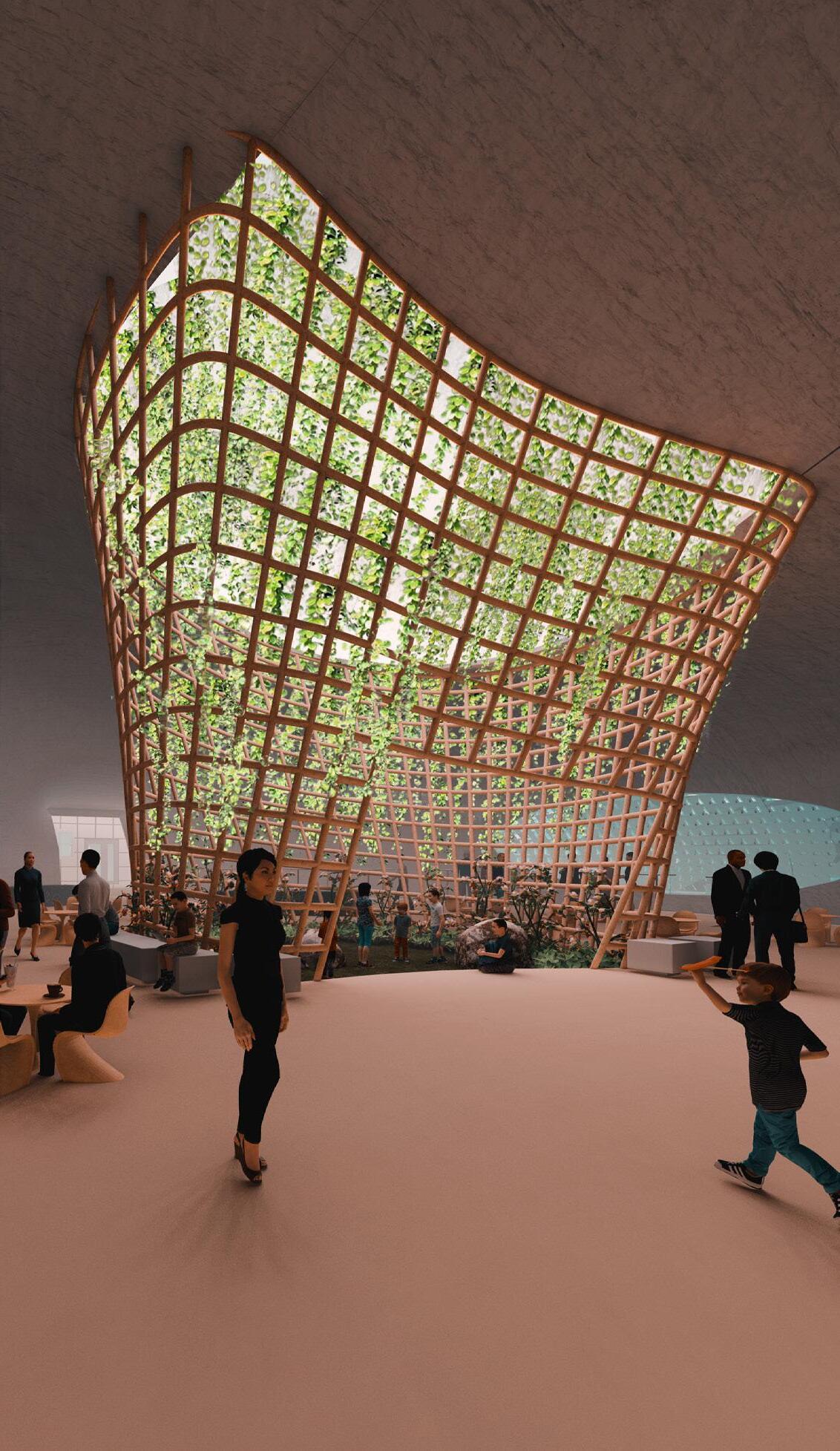
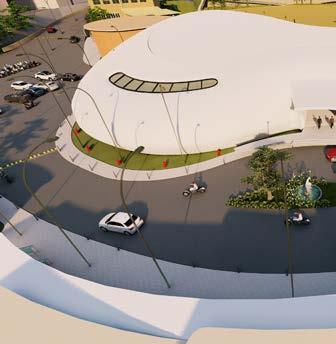
Main hall during the concerts
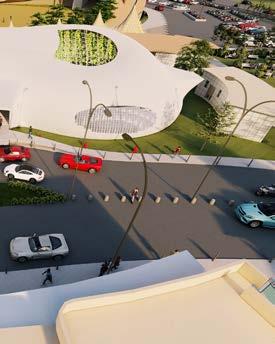
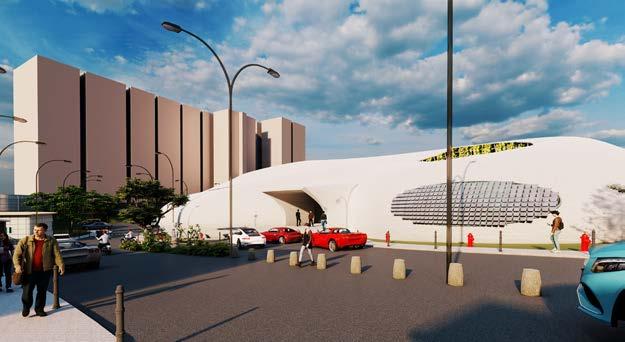
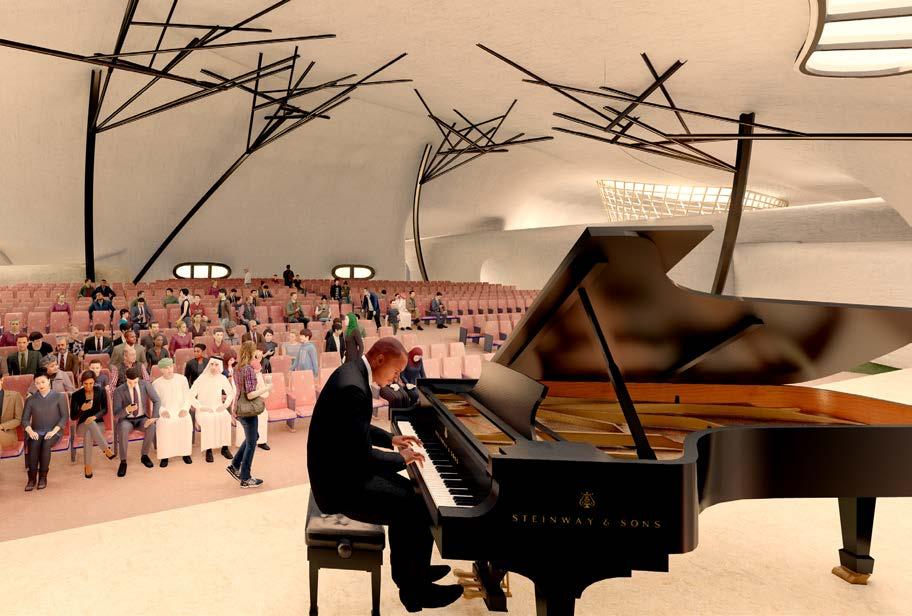
COMPETITION: Archmello
Individual SITE: Pune, Maharashtra
AREA: 7821 sq.m
YEAR: 2020
TYPE: Student Housing
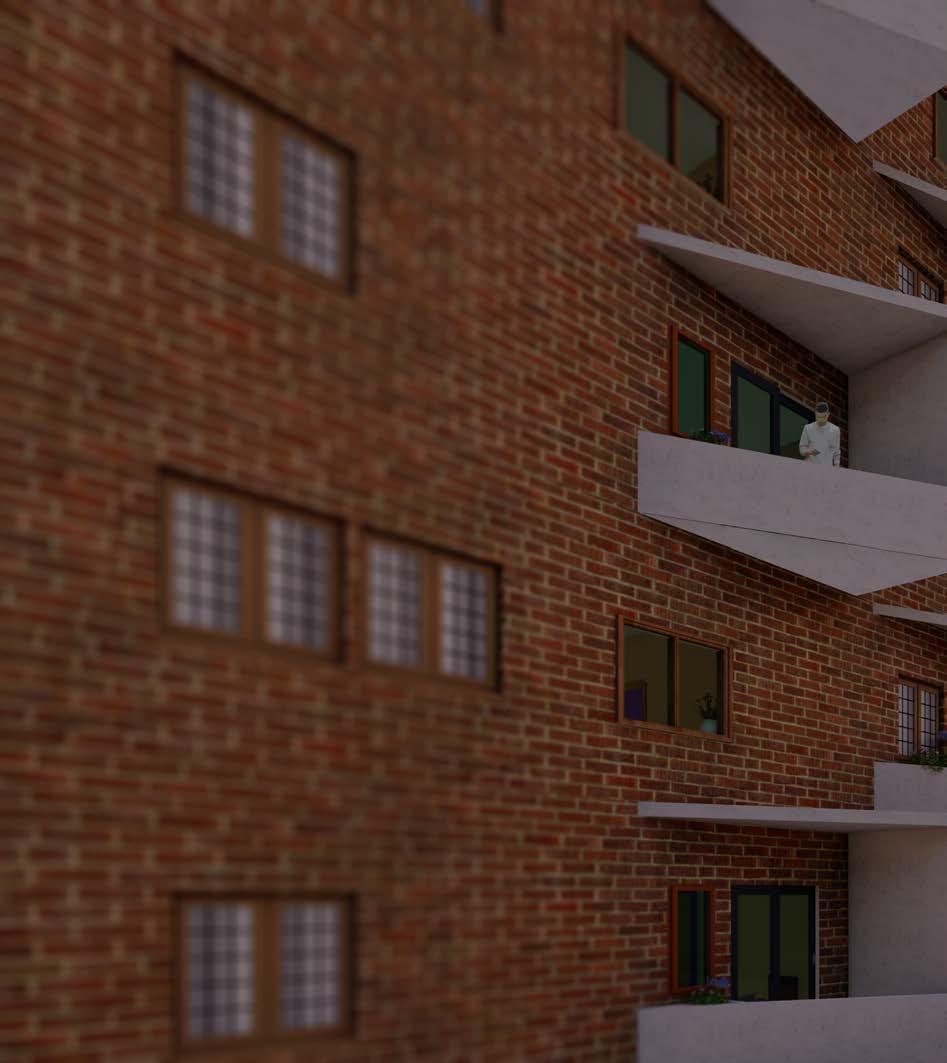
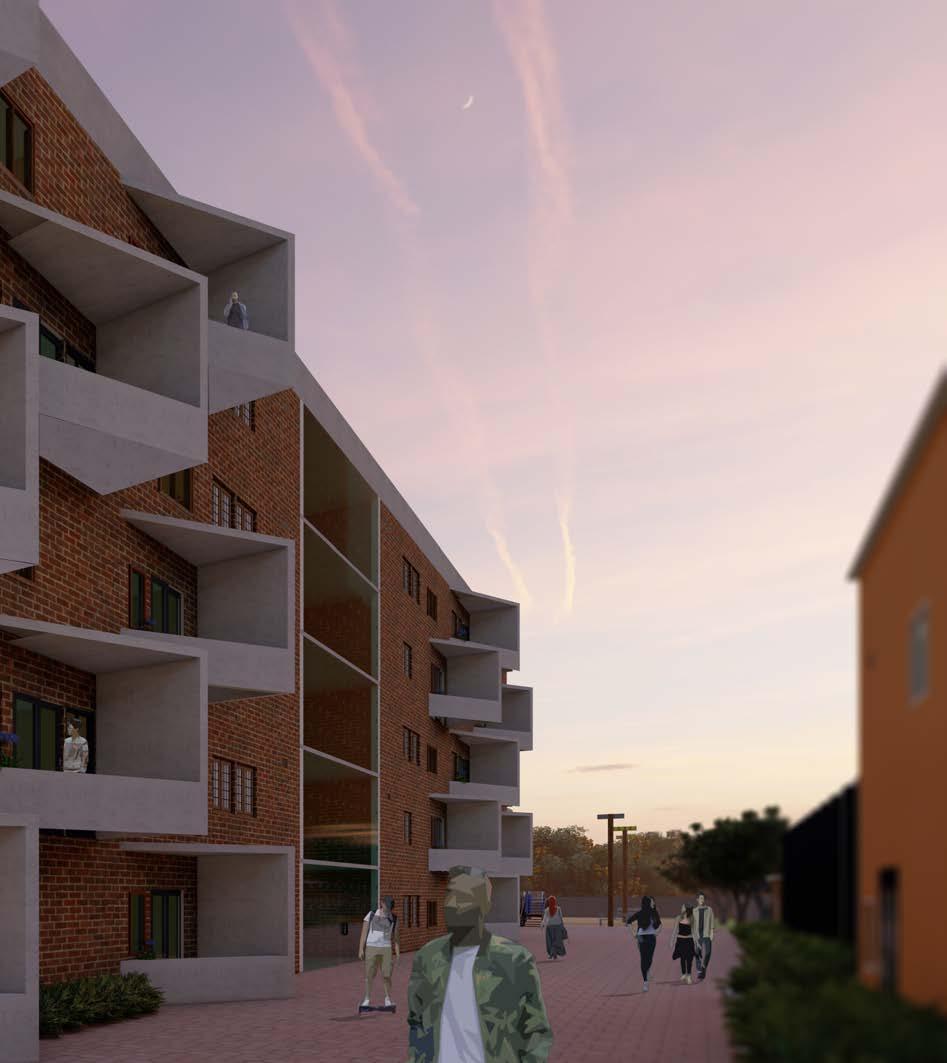
The site is given in Pune, and it is of an irregular shape with regular lines. The site’s northern side faces the major road, and the east and west sides have vacant lands in proximity to both commercial and residential structures.
There are a few distant croplands on the southern side of the site. The given requirements are single, double and four sharing occupancies each of 20 units that make a total of 60 units of student housing along with the dining area, administration space, sports area, cafeterias etc.
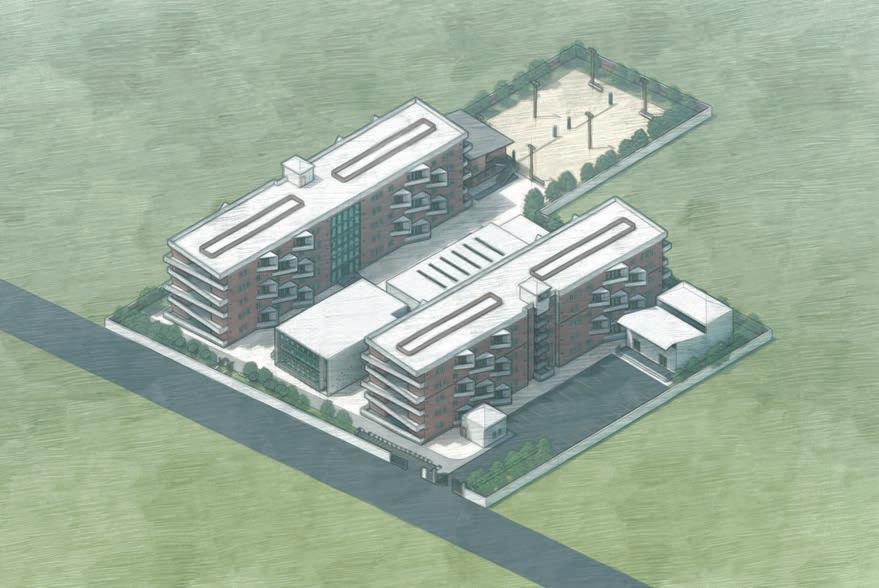
Identified the buildable zones
Courtyard
for promoting interactions between students and with nature
Further segregating the blocks as Housing and facilities
Streets
Creation of self shading streets by splitting the housing blocks as two and common amenities
The central block has been further broken down connecting the two blocks
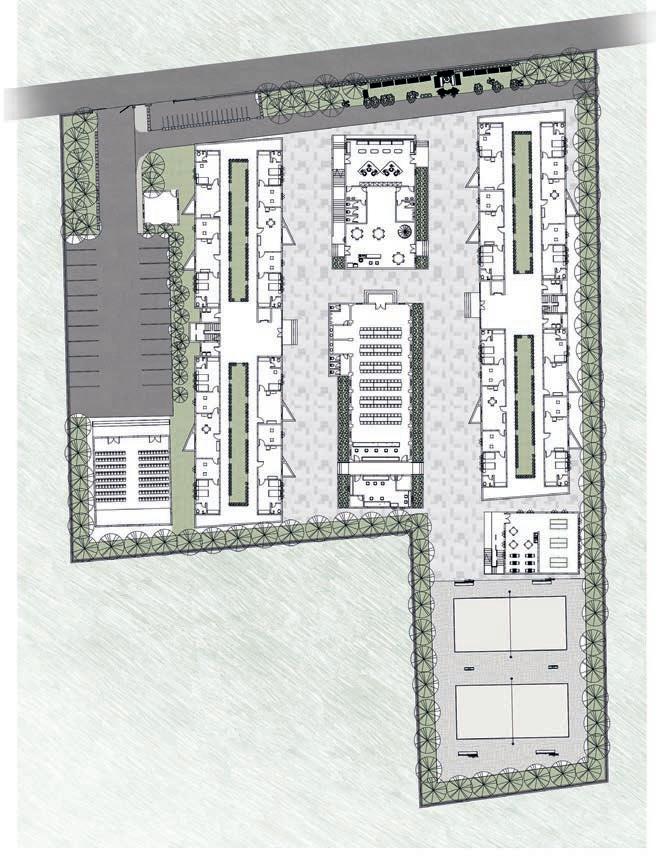
Initial Housing block Protruded balconies to connect to the outdoors. Angled to create privacy and protect from glare from the south
In order to break the conventional regular linear axis, similar axis mass has been subtracted
Bringing in the outdoors into the indoors with a Central Courtyard
Stepping up the gardens enhancing the interactive spaces
The final block formation with projecting Balconies and a central stepped gardens
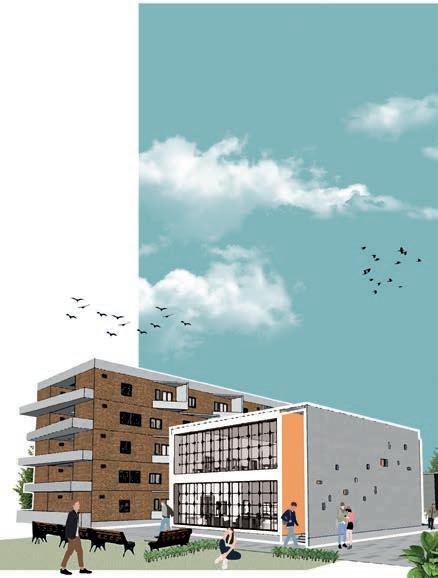
COMPETITION: ANDC Post Pandemic Bus Terminus 2020
Top 100 Group Project
SITE: JBS Bus Terminus, Hyderabad
AREA: 16.10 acres
YEAR: 2020
CONTRIBUTION: Research, Concept, modelling, rendering
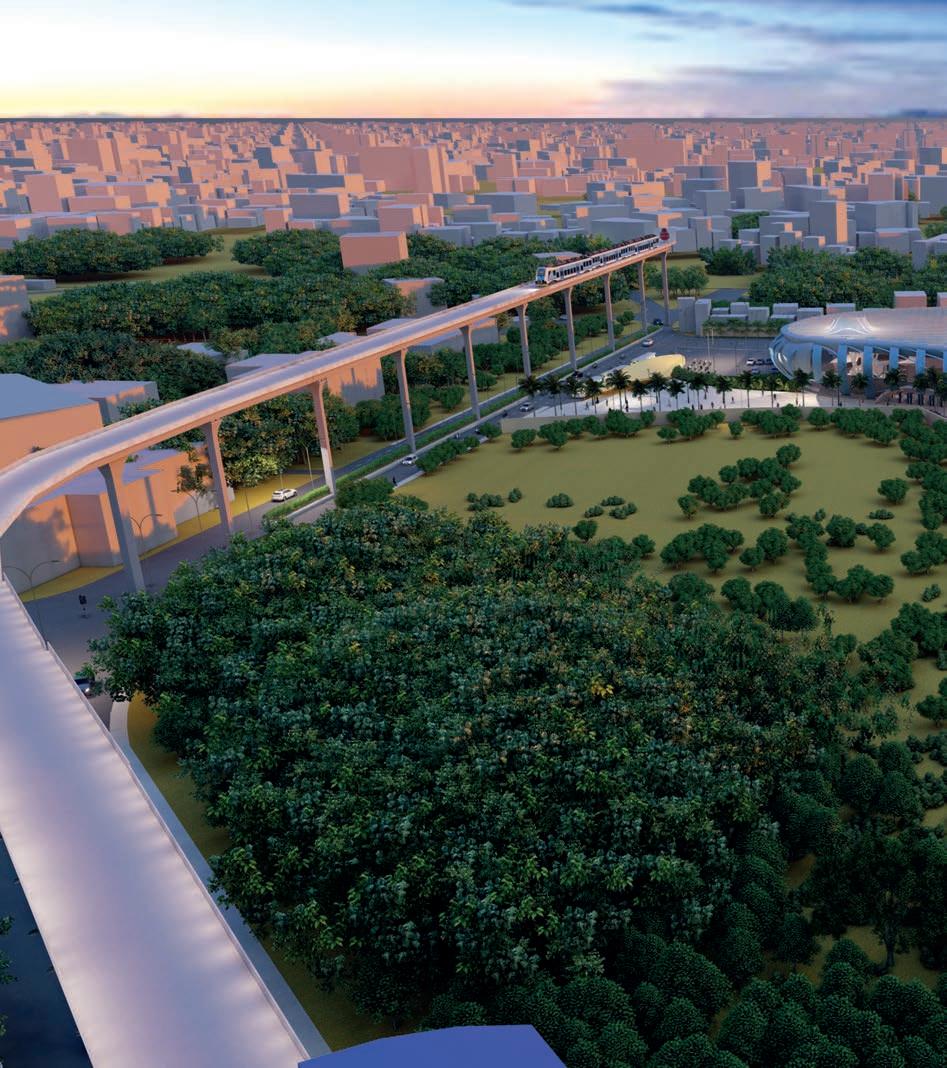
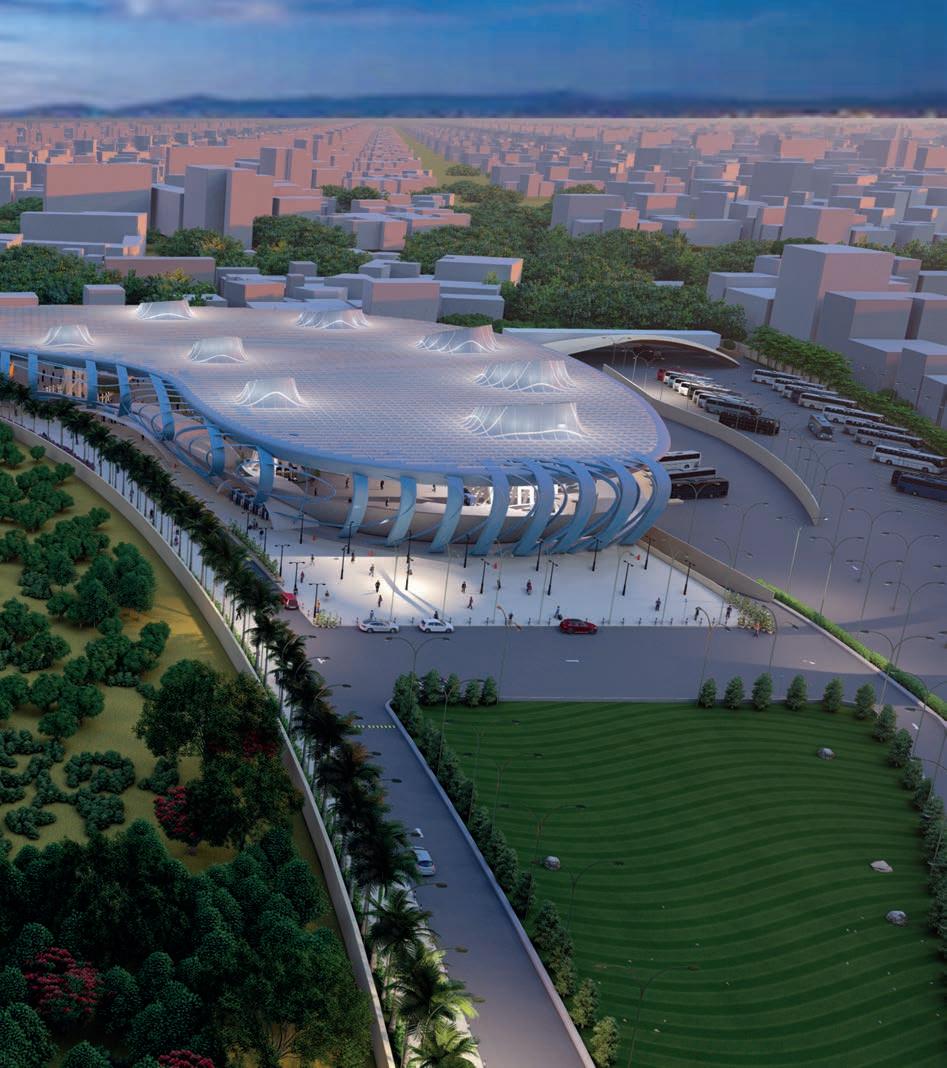
Public mobility spaces are the one’s which help people connect to different places. In India, the public transportation indulges in transporting millions of people everyday. Bus sector alone operates nearly 1,70,000 buses carrying roughly 70 million people everyday. All of this has come to a pause due to the COVID 19 pandemic. The mobility spaces have become hotspots for transmission of diseases and hence caged people inside their homes. There was a need for transforming mobility spaces and improving the user experience in a post pandemic world.
The following is a proposal for proposal for Jubilee Bus Station (JBS), a two tier bus terminal in the heart of the city Hyderabad. It is an important node for the public transportation which needs to be redesigned for creating a safer post pandemic world.
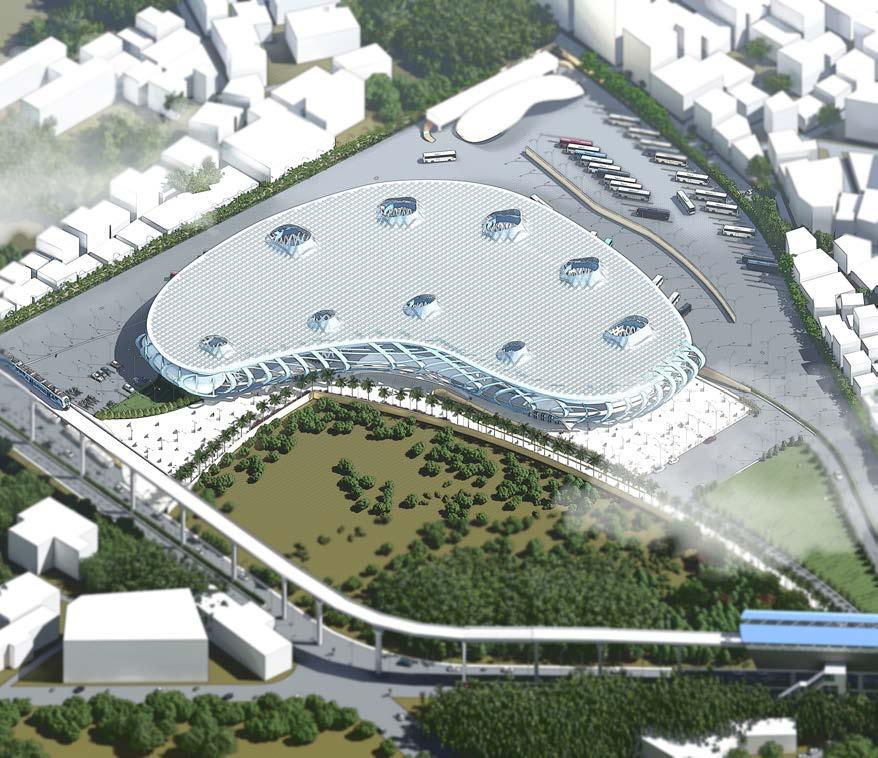
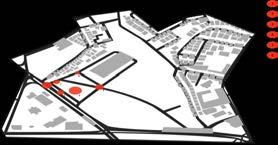
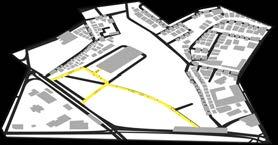
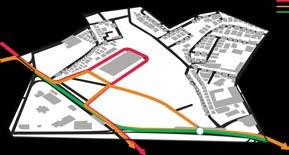
Located in the midst of a residential area with low rise buildings, the site receives unobstructed sunlight at all times during the year.
The west and south east currents are prevalent. They constitute 32% and 22% of overall wind flow respectively, but there is adequate wind flow from all directions.
VEHICULAR CIRCULATION
PEDESTRIAN CIRCULATION
The best possible build-able space with circulation patterns
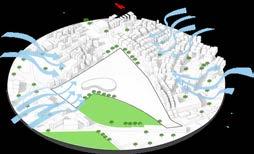
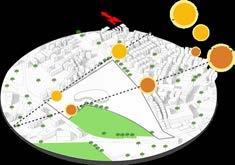
After leaving enough room for circulation and other clearances, the best buildable zone has been identified after working out various zoning options.
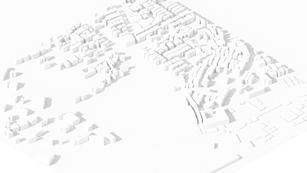
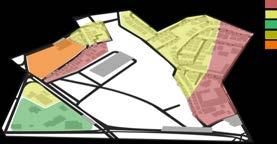
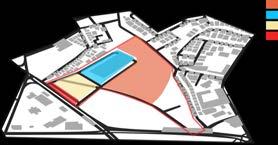
After considering various features and characteristics that would be suitable for a bus terminus or any kind of public transport station, led to three main characteristics which would define the design:
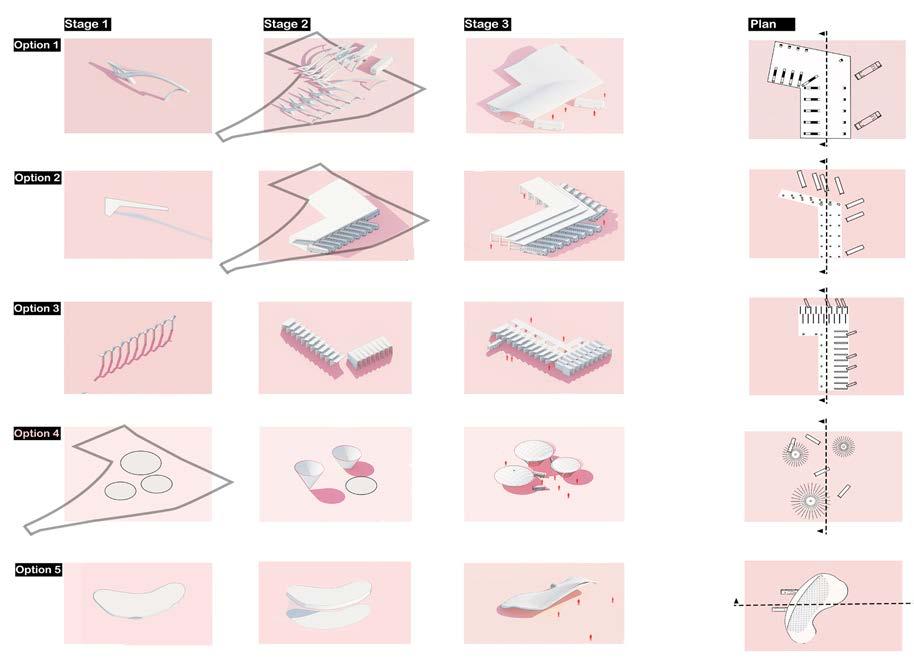


INVITING, FREE FLOWING, and SIMPLY SUPPORTED

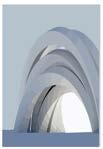
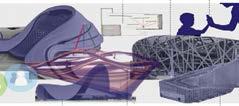



After exploring different structural possibilities using the key characteristics for a bus terminal we have come up with two options: FOLDED PLATE STRUCTURE and WAFFLE STRUCTURE.
Light weight, Centrally Supported, Openness

A waffle structure is used where large spans are required to avoid columns interfering with the space.
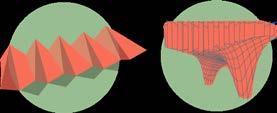
A waffle structure would satisfy the simply supported structure and also appear Free flowing, making it open and Inviting to people aiding in way finding who are Travelling.
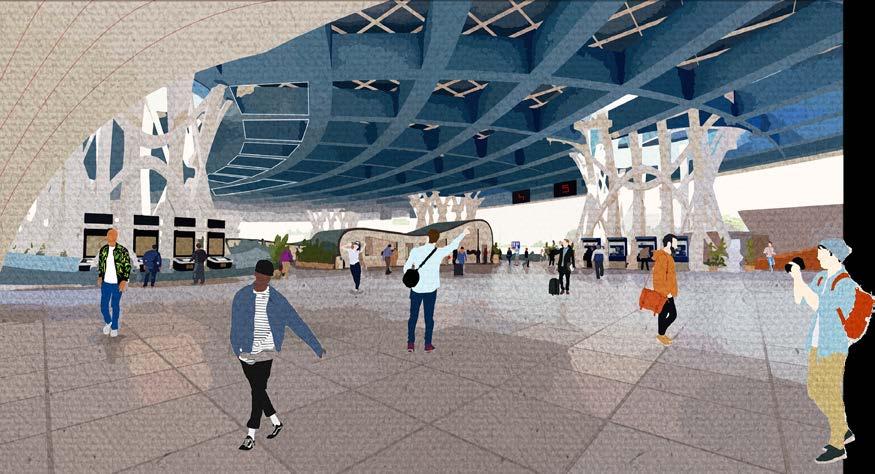
Inspired by ‘vitreous’ academic initiative’s Judd foundation, the stalagmites and Stalactites were fused together to arrive at the final form, which was converted Into mesh work.
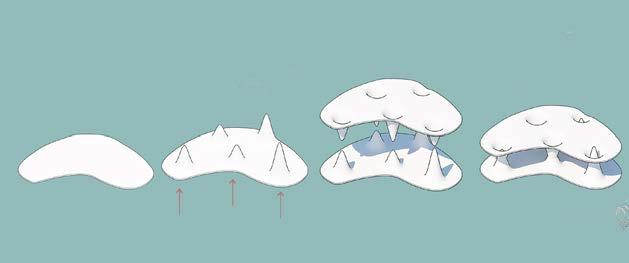
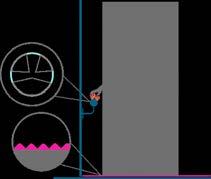

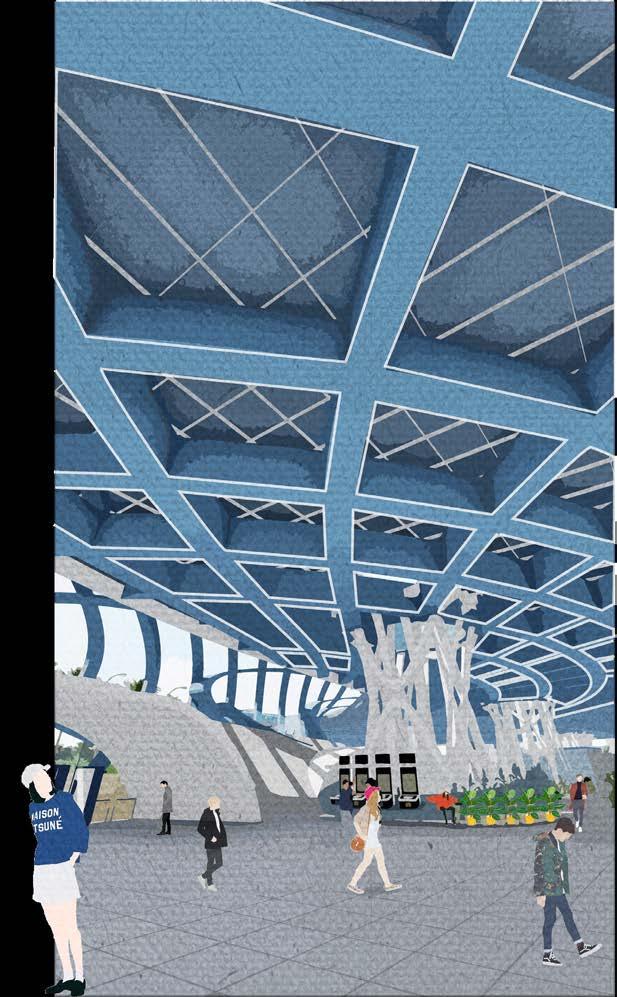
Static behaviour of the flooring material causes a frizz sensation when in contact, preventing proximity with foreign surfaces
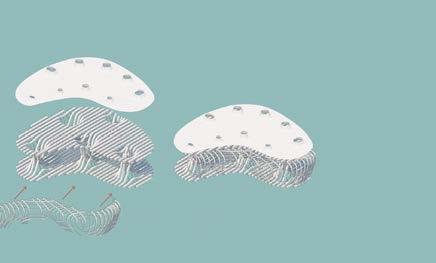
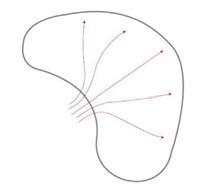
The structure is large and has a continuous roof with mesh framework, and openings are made to allow North light to Enter
The waffle roof was made to give a sense of direction to the users. The outward radial path guides them to their respective Terminals without experiencing close contact with Others
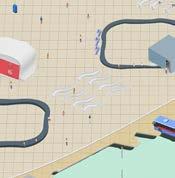
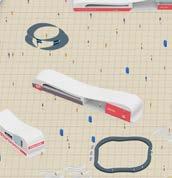
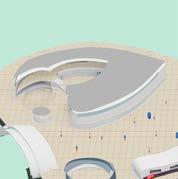


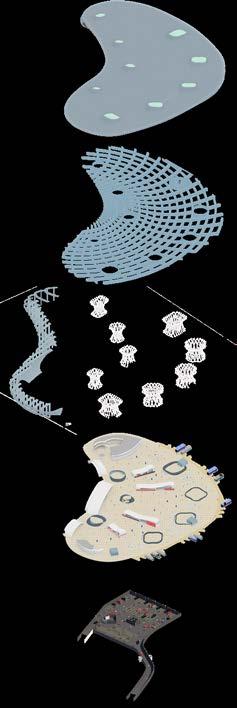
This waffle element provides some enclosure to the structure and gives a sense of unity by merging with the Waffle roof
The stalactite columns help the roof blend into the ground seamlessly
The no-contact entrances are at the west and lead outwards towards the bus bay, making circulation hassle-free. The Administration Block is in the North and the Cloak room is on to the South.
The parking is Underground so that people do not have to park their vehicles far away and walk to the station. This is a major problem in the existing design.

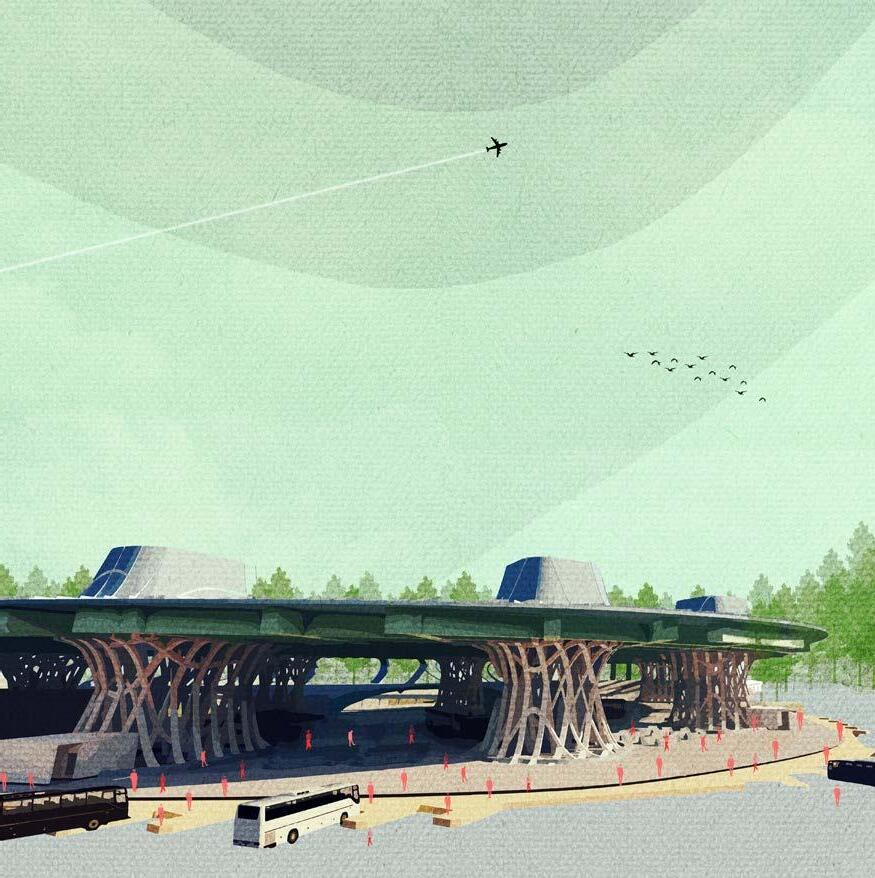
During my internship period at Crest architects, Suman Farmhouse is one of the major projects I’ve worked on. I have prepared the presentation drawings for this project and also designed the part elevation with the wooden beadings. I have also created working drawings for various aspects of the project, including blockwork, electrical, plumbing, flooring, pergola details and exterior cladding, as well as interior design options and renders.
Project Name:

Typology :
Area : Phase :
Suman Farmhouse Residential 3800 sq.ft

Ongoing
Renders

