August 2022 - January 2023


A B H I N A V D I B B I D I P R A C T I C A L T R A I N I N G R E P O R T
Address: MVR SQUARE, CMR Main Road, Kalyan Nagar, Bangalore - 560043
Website: https://www.crestarchitects.com/
Principal Architects: Ar. Vishwas Venkat, Ar. Vikas MV
Work hours: 9:30 am to 7:30 pm
About the Firm
Crest architects, is a pragmatic and holistic design practice that provides a scope for a wide range of experimentation and exploration in architecture of various kinds of projects. It was founded by Ar. Vishwas Venkat and Ar. Vikas M V. A seamless integration of natural elements in the spatial planning, forging an interactive dialogue between the built forms and surrounding environment are some of the outstanding features of the design process. The architecture style is contemporary.
Office Structure

ABHINAV DIBBIDI PAGE|2
Architect Junior Architect Intern Intern Intern Intern Intern Junior Architect Junior Architect Senior Architect
Principal Architects Senior
Nature of Work
Crest houses a variety of projects differing in scale, budgets and design language predominantly housing projects. Over the internship period I have gained exposure to the following aspects over the projects that are ongoing and completed.
• Working Drawings, Construction Details
• Structural Details
• Interior Design and details
• Estimation (Quantities)
• Estimation (Costing)
• Involvement in meeting with Clients
• Involvement in meeting with Consultants
• Municipality Sanction Drawings
• Site visits and Documentation
• Competitions
• Floorplan Renderings
• 3d Renderings
• 3d Modelling
• Furniture design
• Presentations
• Walk throughs
• Designing, planning, form
ABHINAV DIBBIDI PAGE|3
Office culture
The office doesn’t enforce strict rules about what to do and what not to do, but entrust its employees with the job of discipling themselves. Even though there are general timings, the office believes in enforcing self discipline and time management as individuals towards work. This approach allows for flexibility in taking breaks as needed, giving employees the autonomy to manage their work and personal time effectively.
The office boasts of a young workforce which is always alert and fresh with new ideas. The team consists of two principals and two senior architects who provide overall guidance. Despite the underlying hierarchy, communication is encouraged at all levels, with architects of different seniority levels interacting with each other freely. I had the opportunity to work closely with the principal architects on various projects, including competitions, presentations for guest lectures, design concepts for residences, and facade designs for commercial projects. This exposure allowed me to learn from their expertise and broaden my architectural knowledge.
The office follows a work schedule from 9:30 am to 7:30 pm, with alternate weekends off. Importantly, the office does not encourage taking work home, promoting a healthy worklife balance. During my internship, I had the opportunity to witness and participate in the office’s celebrations during festivals such as Diwali, Christmas, and New Year’s. The office decorated the workspace with festive lights, decorations, and rangoli, creating a cheerful and festive atmosphere. These celebrations and team dinners not only added a sense of fun and enjoyment to the work culture at Crest Architects but also emphasized the office’s commitment to building a cohesive and inclusive team.
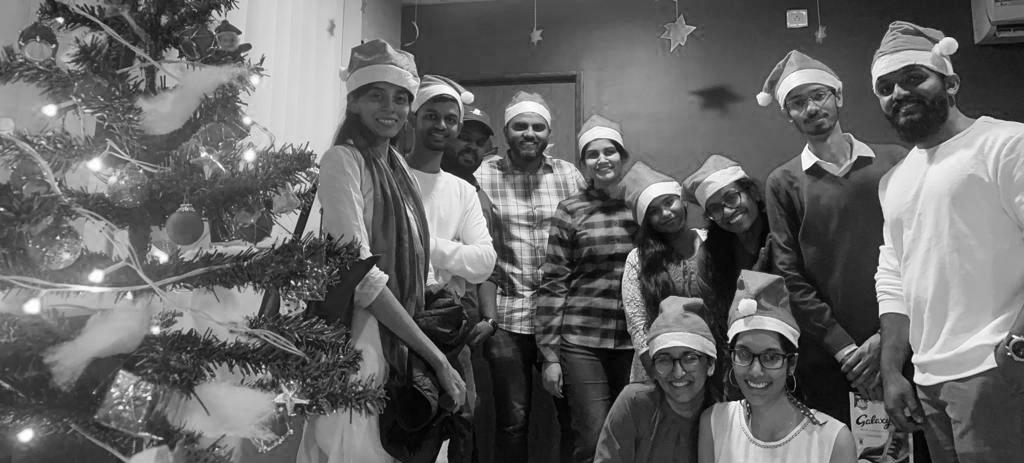
ABHINAV DIBBIDI PAGE|4
Working as an Intern
Crest hires about 4-6 interns at any given time. During my internship, the studio had a team of 12 people, including 5 interns. In the initial week, we were assigned various tasks such as modelling, renderings, 2D drawings, interiors, etc., to identify our individual strengths, and work was assigned accordingly. The interns were given special care and guided to understand the design, the story, the process, and the ideation behind every project they worked on.
Since some projects at Crest Architects have been ongoing for years, interns may join and leave in between project progressions. Additionally, as there are multiple projects happening simultaneously, the concept of one mentor does not always apply, and interns may switch from one project to another depending on the workload. This dynamic environment allows interns, from senior architects to interns, to gain exposure to managing different projects within a short span of time. There are also opportunities for site visits to ongoing and past projects, during which the Principals, Ar. Vishwas and Ar. Vikas, share their experiences, challenges, and insights.
One valuable lesson I learned during my internship at Crest Architects is the importance of teamwork in certain projects. I realized that every contribution, regardless of its magnitude, matters and can make a difference in the overall outcome of a project. Over the weeks, I also learned to be patient and work with precision, even when faced with multiple changes, while keeping a calm and focused mindset. The firm instilled in me the importance of attention to detail and the value of perseverance in a fast-paced and dynamic work environment.
Phase: Ongoing Construction
Suman farmhouse is one of the main projects that I involved within my internship period. The first step took was to make me familiarise with the project, it’s intentions, for that I was made to study the client presentations, conceptual renders, 3D models made etc. Later I was explained the major design considerations and why it was done the way it is. The first task given was to develop design options for the part elevation at the front with wooden beadings seamlessly integrated with the wall and main door. I was given the approved drawing set to refer and I was given the job of creating similar set of the door, window, ventilator drawings. Later, I was assigned to do the working drawings which includesblockwork drawings, electrical drawings, plumbing drawings, pergola detail drawings,
ABHINAV
PAGE|5
DIBBIDI
01 Suman Farmhouse
shuttering drawings, exterior cladding drawings. The metal work drawings are done as per the interior design options, base interior drawings and the renders for the project.




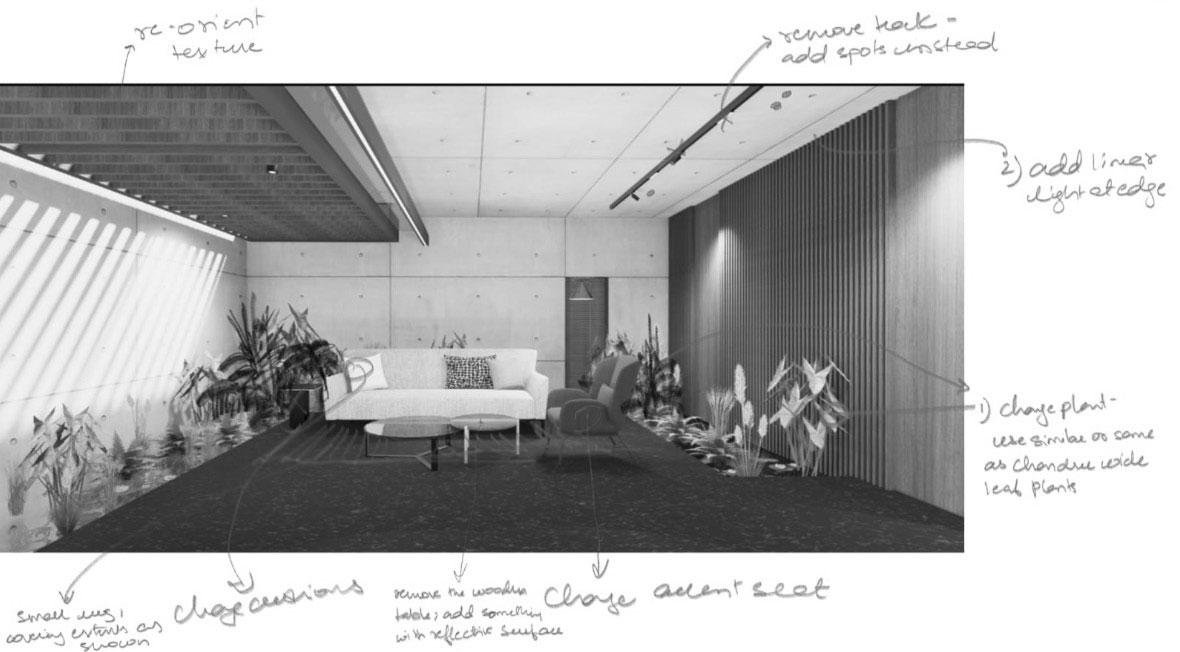
ABHINAV DIBBIDI PAGE|6
There was an announcement of a competition in which we had to submit entries with 2
elevation renders and the sheets. I was also given the job to create walkthrough renders along with my fellow intern for a guest lecture presentation by the principal architect. It helped me develop my presentation skills. I also got to interact with the consultants regarding the structure, lighting. Whenever there is a site visit, (which is once in two months as the site is in Hyderabad) it was


02 Out of the Box
my Internship. I was assigned to work on the interiors of the bedrooms and washrooms of the project initially. I have also worked on the design various design options for the cantilevered staircase with the court. In terms of drawings I have worked on the electrical drawings and metal work drawings. And since the site is located in Bangalore I have had the opportunity to go on site visits and got to do the inspection on electrical conduits before concreting is done, blockwork, and also interact with the client, lift and structural consultants, site engineer and metal works vendor. After the meeting, I was assigned to

ABHINAV DIBBIDI PAGE|7
produce the meeting minutes, which was a great opportunity for me to learn something new.
Phase: Ongoing construction
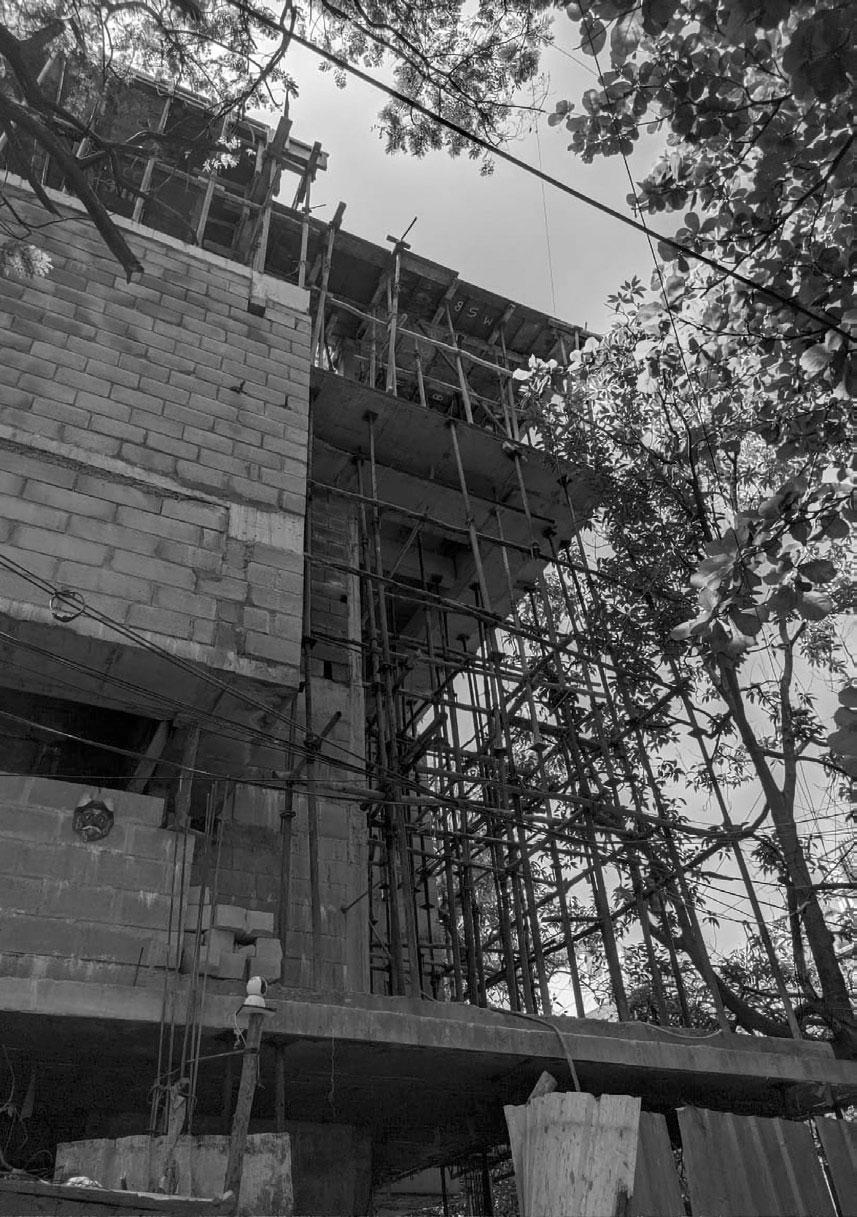
The project was at the stage of Basement plinth. The site has three types of terrains: Hard rock, soft rock and soil. And the project is a bit complex in terms of structure bearing a cantilevered swimming pool on the top




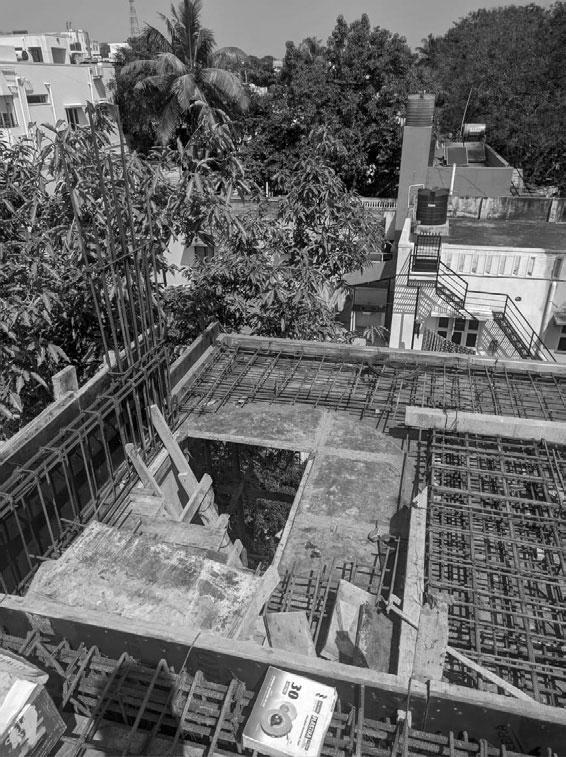
faced while laying the foundation on this type of terrain for such complex structure. I was assigned to do the section drawings for the basement as there were different levels

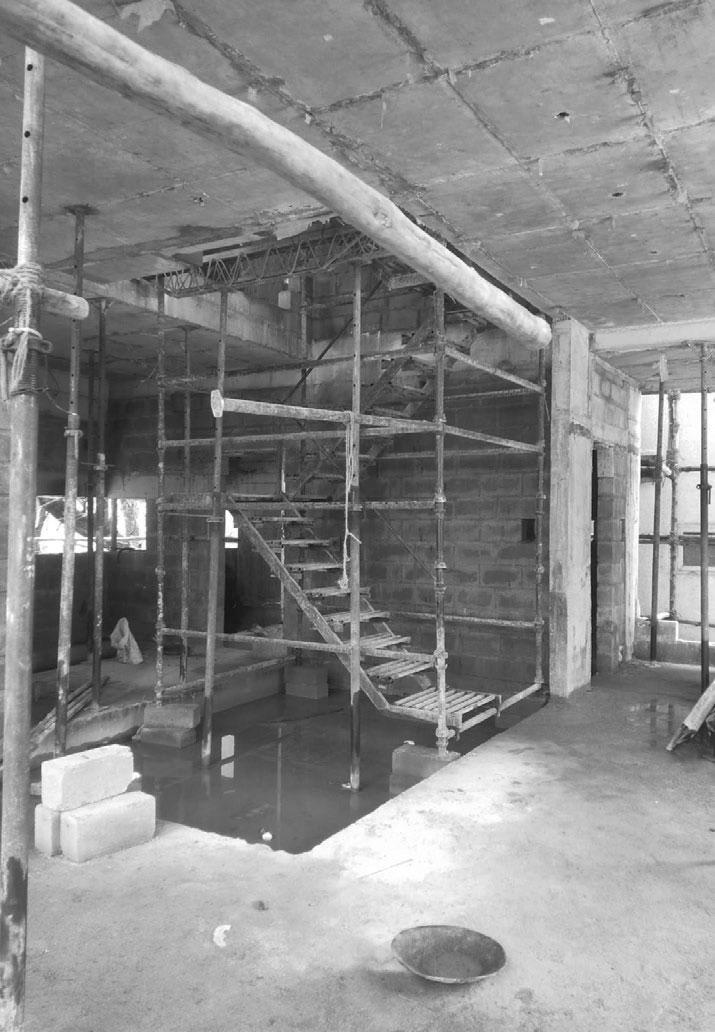
ABHINAV DIBBIDI PAGE|8 Render
architect in making the presentation for the guest lecture.
Phase: Interior work

the interns were assigned to assist the junior architect for calculating the estimation of wood quantities for the interiors. After that, I had to make the interior furniture, storage for explaining the drawings to the carpenters in site. This helped me to understand how to deal with the workers on site. I also helped to update the 3D models and the drawings of


Additionally I have worked on the reception desk design and produced the drawings for

ABHINAV DIBBIDI PAGE|9
On site
this, I learnt the importance of accuracy in the drawing and the format of doing it. I also got to work on the reception desk design for the retail store and producing the 3d model, drawings for the same.

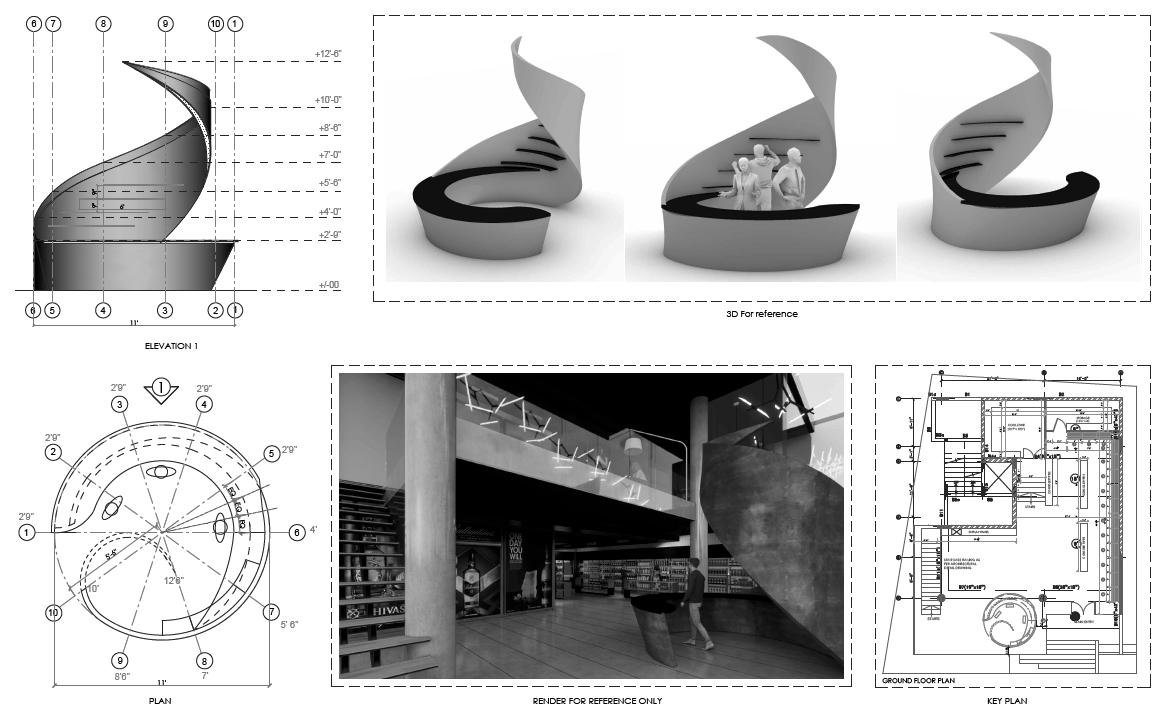
Phase: Interior work, Landscape, Finishing

It is a residential project in which the civil work was completed by the time I joined the
drawings and false ceiling drawings for this project. I got to understand the landscape details while working on this project.

Phase: Ongoing construction (Excavation)
It is a residential project in Hyderabad. The design stage was completed and me along with the fellow interns were assigned with doing the estimation for this project. So, we have calculated the quantities of the masonry work, RCC, concrete, plastering, steel, weather
ABHINAV DIBBIDI PAGE|10
to mark the rock cutting by checking the survey drawing with the contours marked cross checking along with the structural drawing. And also I have modelled the terrain and the structural model to see the overlap of the rock where all the cutting needs to be done. This task has helped me improve furthermore my understanding of the contours.
Phase: Ongoing construction
It is a residential project which was at the design stage. All the interns were assigned to try out form options for the elevation of the project. Later I was architectural model of the residence. I worked on the compound options, door window drawings, slab shuttering drawings. I have also prepared the

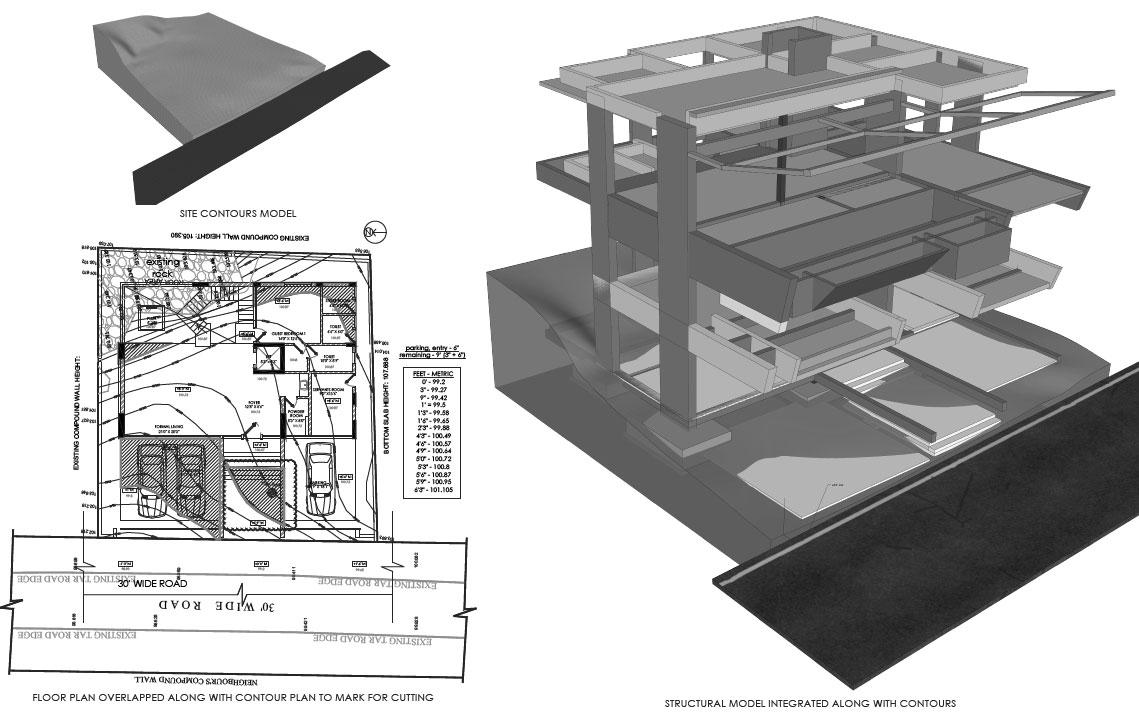
ABHINAV DIBBIDI PAGE|11
Render
Phase: Ongoing construction
It is a huge residential project of 35,000 sq. ft area which was going on since last 5 years. The project is grand in terms of scale and proportions. I was assigned to work on the bedroom which is of double height. It was a different experience working on the double

worked on the main door design options which is of about 20 ft high. Through this project I got to understand how different volumes of spaces feel. The interns and the junior architects were entrusted with conducting in-house tour of the residence when the students of MSRIT came in for a visit after the guest lecture by our principal architect.

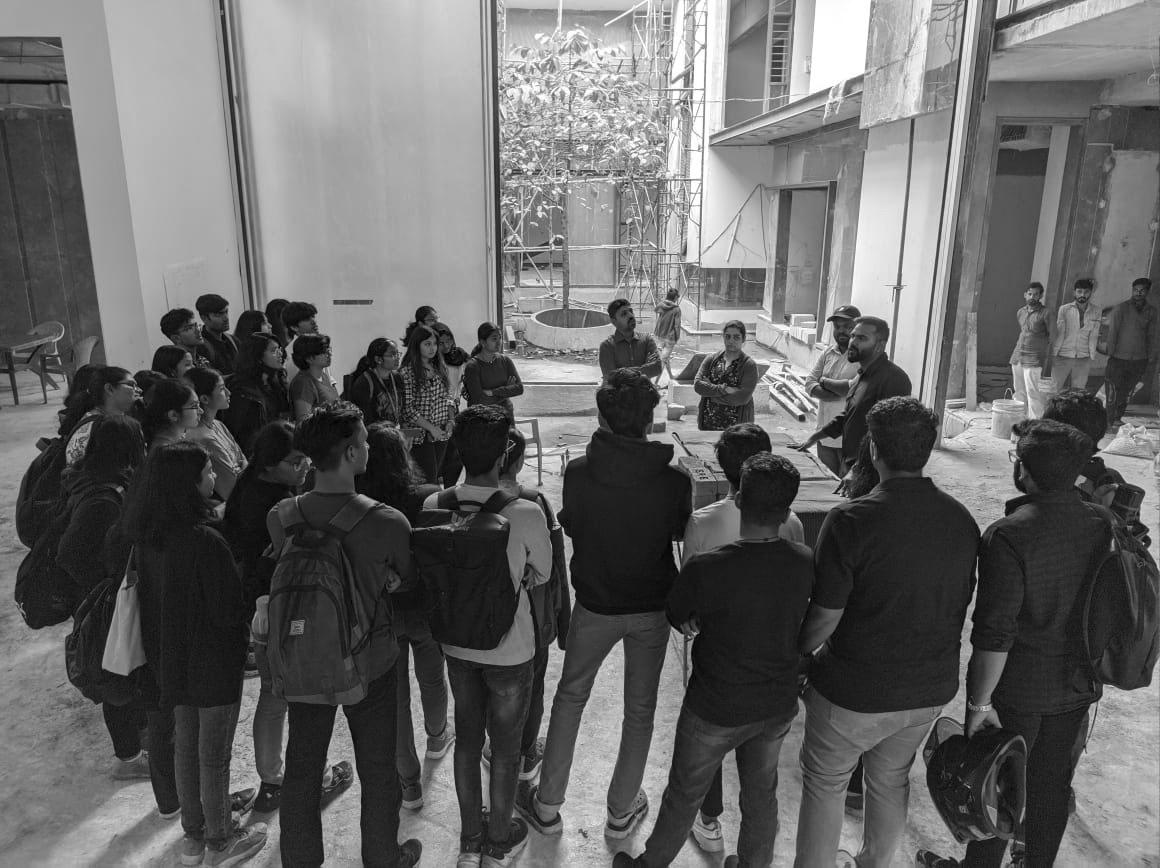
Phase: Design stage
I was given the opportunity to work on the designing, planning of this project based on the client requirement. I was told that the design has to be simple, minimal and since the
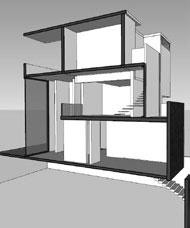
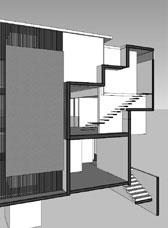

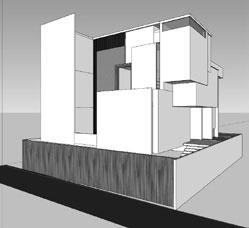
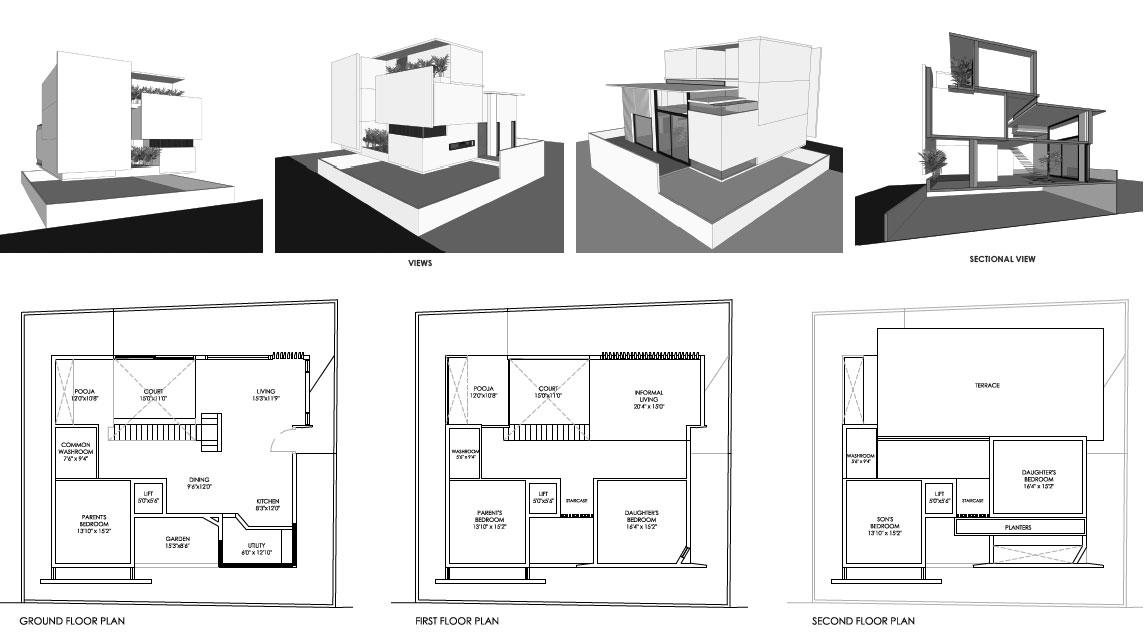

ABHINAV DIBBIDI PAGE|12
site faces south on the front they wanted me to do something with planes on the front. I have developed 3 design options keeping that in mind. One of the option was further developed and the presentation was given by the principal architects to the client.
I had the opportunity to work on various projects that were similar in nature to others in drawings, interior drawings, interior design, and 3D modeling. Additionally, I was assigned to work on the Multipurpose block of an apartment project, where I contributed to the work on a proposed plotted development, where I designed multiple gateway options for the same, showcasing my creativity and design skills.

ABHINAV DIBBIDI PAGE|13
Spanning 20 weeks of duration, my internship at Crest Architects has given me invaluable memorable experience. My learnings have gone beyond that of just technical knowledge. Some of my learnings can be listed basic and condensed in the table below:
LEARNING
1KnowledgePractical and Technical Knowledge
2KnowledgeStructures
3KnowledgeServices
4KnowledgeProduct and material selection
5SkillPresentation Skills
6SkillTime Management
7Skill
8AttitudeAdapting to new circumstances
9AttitudeWorking under deadlines
10AttitudePunctuality
Hence, I learned from these experiences how crucial training is in exposing to the realities of the architectural industry. Working at Crest was and will continue to be an amazing experience for me.
ABHINAV DIBBIDI PAGE|14








































