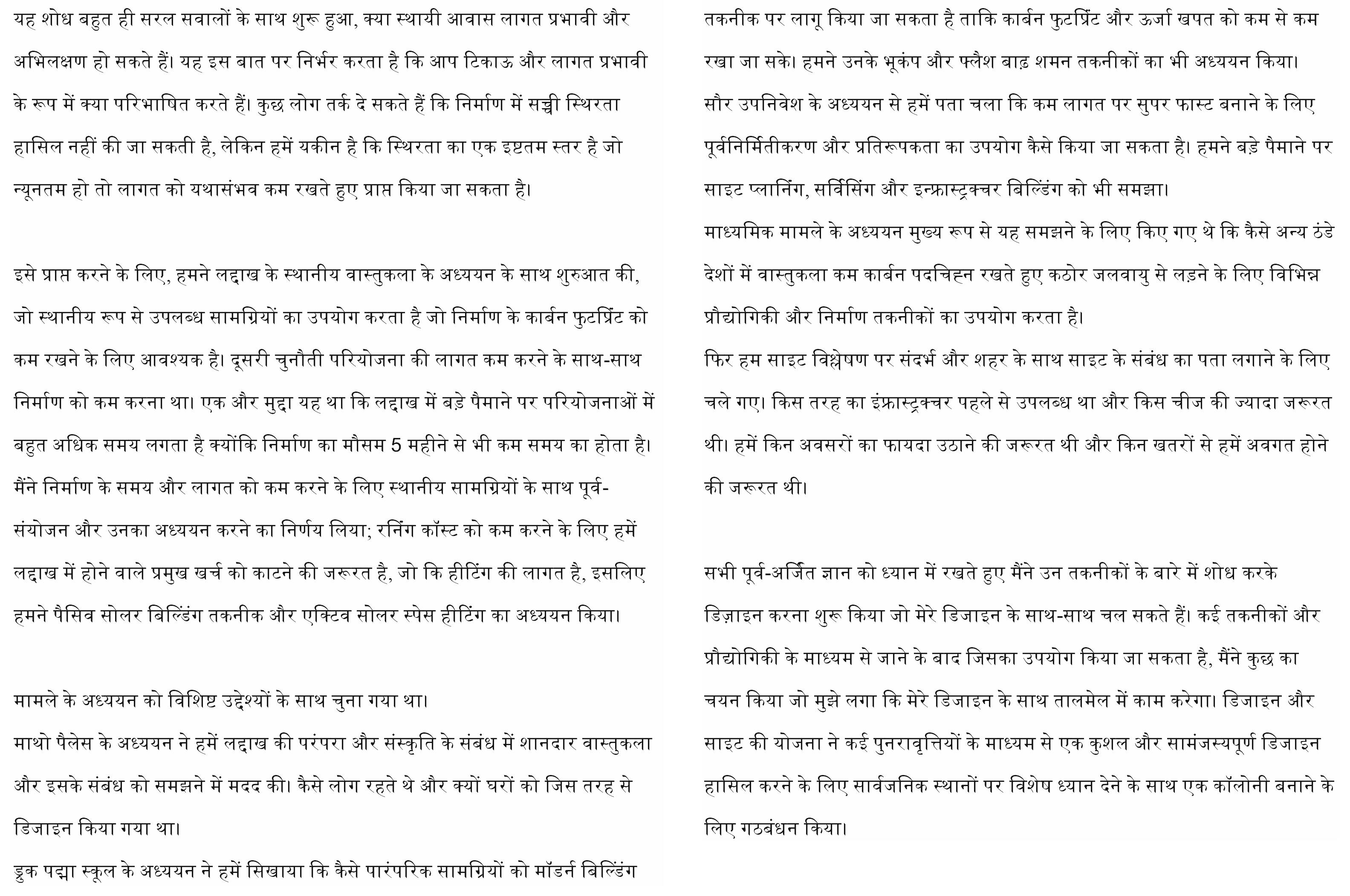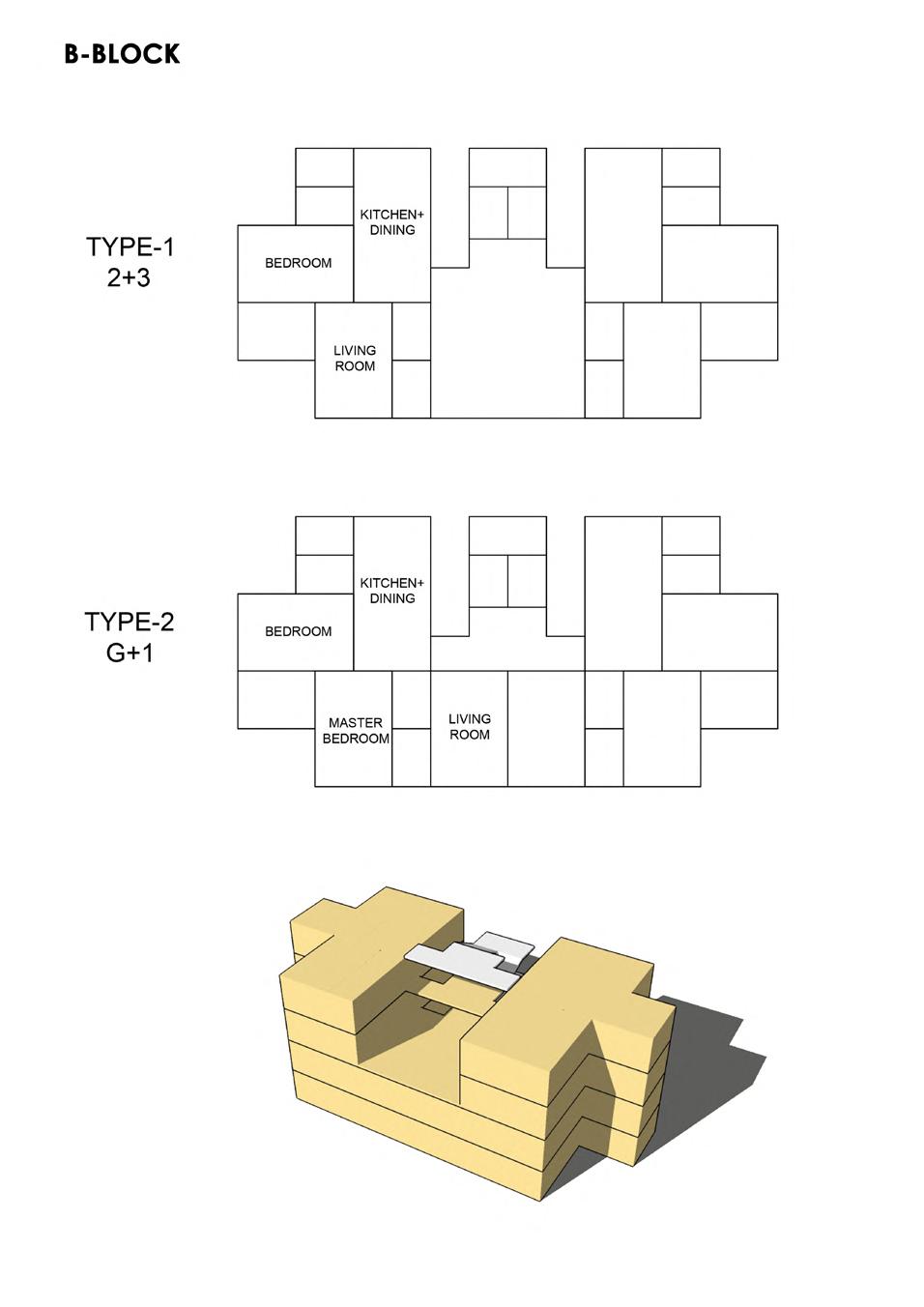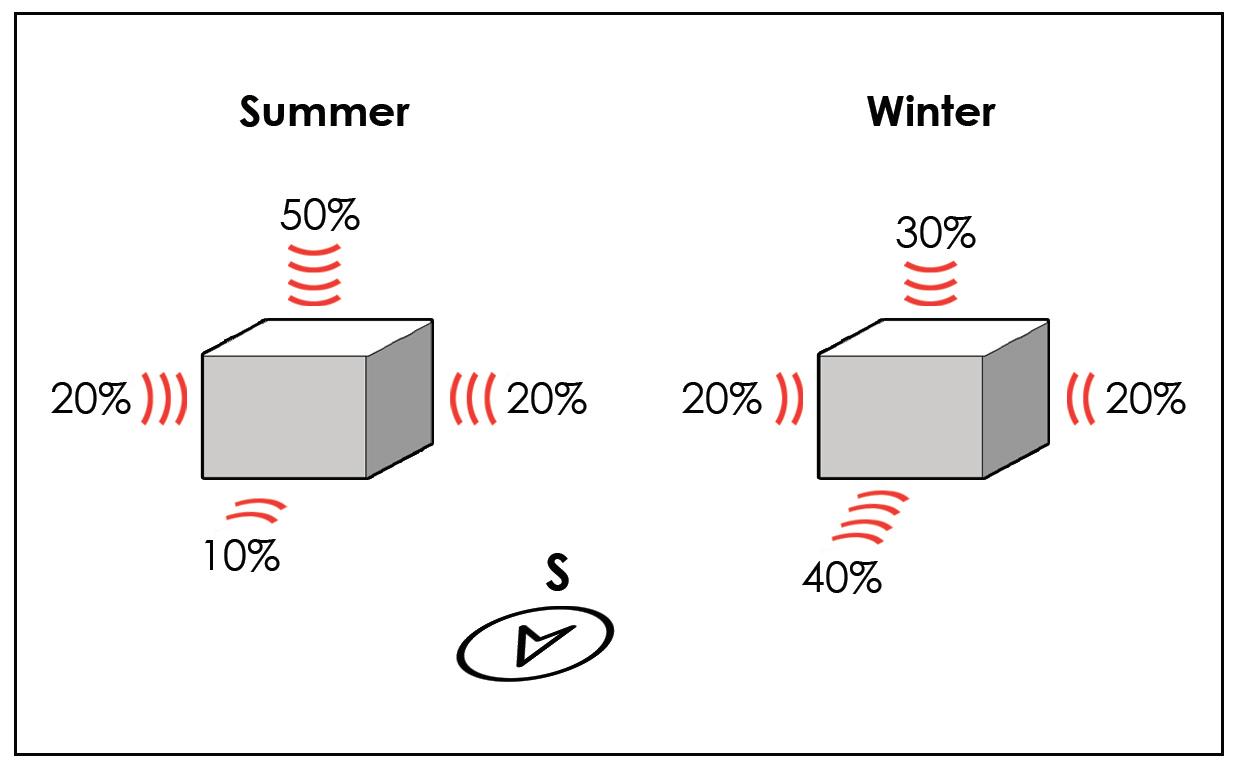9. DESIGN DEVELOPMENT 1st Draft:
The design journey started with me going with the easiest approach, which was to make two types of blocks; one with type 1 & 2 houses and one with type 3 & 4 houses. These blocks were meant to resemble a traditional Ladakhi house with a central public terrace which may be
bedrooms, whereas the kitchen, dining and store could be towards the North side. The site planning was done according to the basic theories of neighbourhood planning where there’s no through road for vehicles
used as a greenhouse during winters to warm up the adjacent blocks and also terrace farming. The indoor layout of the houses however, was still very western which we are familiar with. The main aim while figuring out the zoning was to keep all the living areas of the house towards the South i.e. the living and
to cross the site so that only the residents enter the inner roads, the commercial services were kept at the edges and the public areas like parks were at the centre so as to be easily reachable to all. The blocks were equally distanced so that they don’t block each other’s sun and the higher rated blocks were at the south side with a better view. 71






