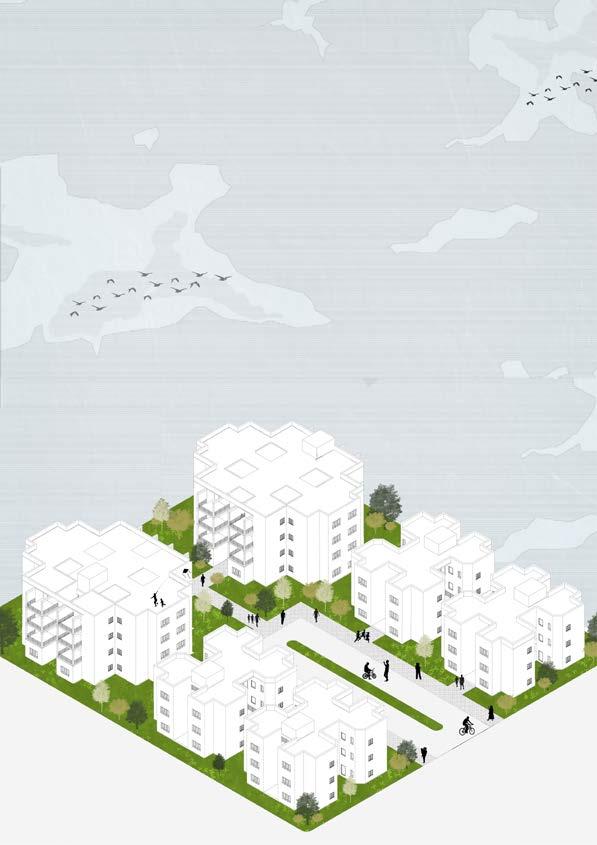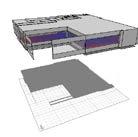Architecture Portfolio




My goal is continuously expand my design skills and knowledge in architecture and design at professional level. Belief in dedication , hard work and eagerness to learn make me a valuable asset on any team. To utilize my skills and abilities is being a part of a team that dynamically works towards growth that in turn would contribute to my career growth.

Education
Bachelor in architecture
2013 - 2018
Anna University
Prime college of architecture and planning, Tamilnadu,India.
Professional experience
Freelance architect Jan 20
Baseline studio, India
Designed and Developed schematic drawings for residential buildings. Collaborated with the client and a team of other professionals in all design stages. Provide architectural visualization services for architectural and interior projects.
Present - 3 years
Research ,writing and communication Sep 22 - Feb 23 (part-time)
Archishots- Architecturelive! - Architecture . Design . Media
Document and research Architectural projects, issues, Architecture News and events
Research and publish “Unbuilt Ideas” for exhibition and website.
Architectural writing intern Feb-Aug 22
Rethinking the future - a global platform for architecture & design
Published content for Architectural students and Architects. Conduct research and write content for articles.
Junior architect Jun - Dec 19
Auroraw Architects, Thiruvarur , India
Worked on concept and design development for residential projects.
1 Years
6 months
7 months
6 months
Responsible for various aspects of residential project from Design development, working drawing and visualization
Intern architect Jan-Jun 17
Mindwagon sustainable design, Banglore , India
Research on passive design strategies for building.
Worked on a concept and design development 2D and 3D for residential interior projects. Assist and prepare a presentation for a workshop organized by the firm
Sustainable intern architect Jul-Dec16
Green tree building energy pvt lt,delhi ncr ,India
6 months
6 months
Work in the sustainable design team for commercial and residential projects and proposed Daylight simulation and solar analysis reports for green building certification.
Assist architect in design and development stages. Assist the architect with all aspects of the design process.. work in the sustainable design team for commercial and residential projects and proposed Daylight simulation and solar analysis reports for green building certification.
Licenses
Council of architecture,india CA/2018/101405
Skills
2D Drafting - Autocad,Revit,
3D Modelling - Sketch up, Rhinocerous,grasshoper
Rendering - Vray,Keyshot,Enscape,lumion
Presentation - Photoshop,indesign,illustrator
Other software - Ms office,ecotect
Re-Community
Under graduate Final project Thesis
Social housing
Competition
Simple tree light house
Professional work
Up scale villa
Professional work
School extension
Professional work
White box residence
Freelance work
Nostalgic Residence
Freelance work
Architectural visualization
Freelance work
Interior
Professional and Freelance work
Detailing and drafting
Professional work
Uplifting coastal community by Resilient design solution in cuddalore
Under graduate Final project Thesis
Climatic change
Sea erotion
Solution Strategies
Supportive Strategies
+
Natural calamities
Affect settlement
Disaster control , Employment generation
Preparing settlement for climatic change
Improving the local economy
Stabilizing infrastructure.
The proposal not just address the rebuilding of a broken community but also measures to empower the communities to withstand and sustain any future disasters.
Disaster Disaster refuge centre ie . The spatial configuration of the building is adapt as disaster refuge centre. Aminities
Community development.
Erotion control through landscape retreat in buffer zone
Costal erotion
The site is a Thazhanguda Tamilnadu, India, fishermen's community that lacks basic needs for the people. The impact of natural disasters like floods, cyclones, and rising sea levels is evident in many coastal pockets of Tamil Nadu. Thazanguda is one of the worst-affected coastal communities in the recent past. Based on the response, it was observed that the direct impact relates to the loss of employment due to the destruction and damages to livelihood assets, equipment, and infrastructure. The indirect impact relates to employment loss due to the disruption of the supply of raw materials, goods, services, and markets. Most active fishermen at sea and fishermen engaged in net mending, auctioning, and marketing activities on the seashore have suffered the loss of life, health, or property at some time or another due to tidal waves.




 Beach Font
Auction Area for fishers
Beach Font
Auction Area for fishers
Green Areas




Water body
Existing building

The buildings are designed as narrow volume and oriented to maximize daylight and ventilation potential,ensuring comfortable conditions in a disaster scenario as well as comfortable class rooms. larger public and institutional buildings capable of serving a greater portion of the population. will serve both as a permanent social infrastructure and a safe refuge in a flood event.


Spatial requirement comparison

School Disaster refuge center
Canteen Common gathering and resourse distribution
Staff room Medical aid distribution
Class room Shelter area
 The space adapt as a school and disaster refuge centre.
The space adapt as a school and disaster refuge centre.
Main acsess
Class rooms


Sleeping spaces
 Floor plan of a school disaster refuge centre.
Floor plan of a Disaster refuge centre.
Floor plan of a school disaster refuge centre.
Floor plan of a Disaster refuge centre.



 Floor plan of womens oppurtunity center
Floor plan of womens oppurtunity center
A social housing in Mumbai - Competition

Transparence Social Mass housing for smart cities Design Competition
Increasing urbanization, however, has its challenges on providing housing for migrant population who may not be able to afford housing otherwise available in the cities.
The primary reasons for the increasing numbers in urbanization are the job opportunities and the standard of living, amenities etc. that the city has to offer. But this migration is also causing a drop in the quality of life and a loss in the sense of socio cultual belonging.
The theme for this year Transparence looks at the design of a social masshousing complex,which integrates the concepts and principles of a smart city itself.
The housing will be exclusively for the migrant population, looking for employment/employed in the city. The housing complex will thus inculcate the philosophy of a smart city LIVE WORK AND PLAY.
LIVE: Residents will be provided with a decent quality of life with basic public amenities
WORK: Residents may also have a work environment inside the housing complex to generate income.
PLAY: Entertainment hubs and relief spaces in and around the complex




Flexiblity of the units



Type
Cluster plan





Commercial Project - Green tree building Energy Day light Simulation and analysis Professional work
The aim of the project is concentrating on the sustainable design approach to the commercial building .This includes the day light simulation for all the typical floors.
Project Name Simple tree light house
Project Type Commercial Location Dhaka, Bangladesh

















on the basis of the above observations, it is deduced that 99.82% of the regularly occupied areas are achieving daylight illuminance levels of minimum 269 lux& maximum of 5382 lux at the working plane. Project is aiming 1 point under EQ Cr 8.1 as Daylight Area is 99.9% which is > 75% as per credit requirement and therefore project can also achieve 1 additional point under Innovation (Daylight Area > 95%).






Residential project - Mindwagon Sustainable design
Professional work
The passive design technique is the approach to achieve the final design solution of the villa. The usage of stack effect in the chimnes give the comfortable habitable spaces to the user. The user can experience the adquate comfortable lighting and ventilation throughout the houses.







 Professional works
A small scale extension of a primary school with the indoor and outdoor classroom. A pragmatic design with the usage of cost effective material.
Professional works
A small scale extension of a primary school with the indoor and outdoor classroom. A pragmatic design with the usage of cost effective material.



Residencial project in Tamilnadu, india Freelance works

The White Cube Residence is located in Tamil Nadu. This design gives a pragmatic design solution in a practical way. The elevation is minimal, with a clean usage of material palette. The basic core of the design is providing comfortable living spaces with privacy. The solid and void of the planes in the exterior of the building uped the aesthetics of the facade.










Residencial projects includes apartment and private residencial interion project in india.








Freelance Architectural visualization Baseline studio Residential exterior design and visualization

The solid void residence is located in the tamilnadu. This residence have a minimum basic requirement. The clean vertical elements is used in the design.The basic core of the design is providing the comfortable living spaces.The solid and void of the planes in the exterior of the building uped the aesthetics of the facade.



Toilet detailing for Canteen building in delhi, india Professional work


