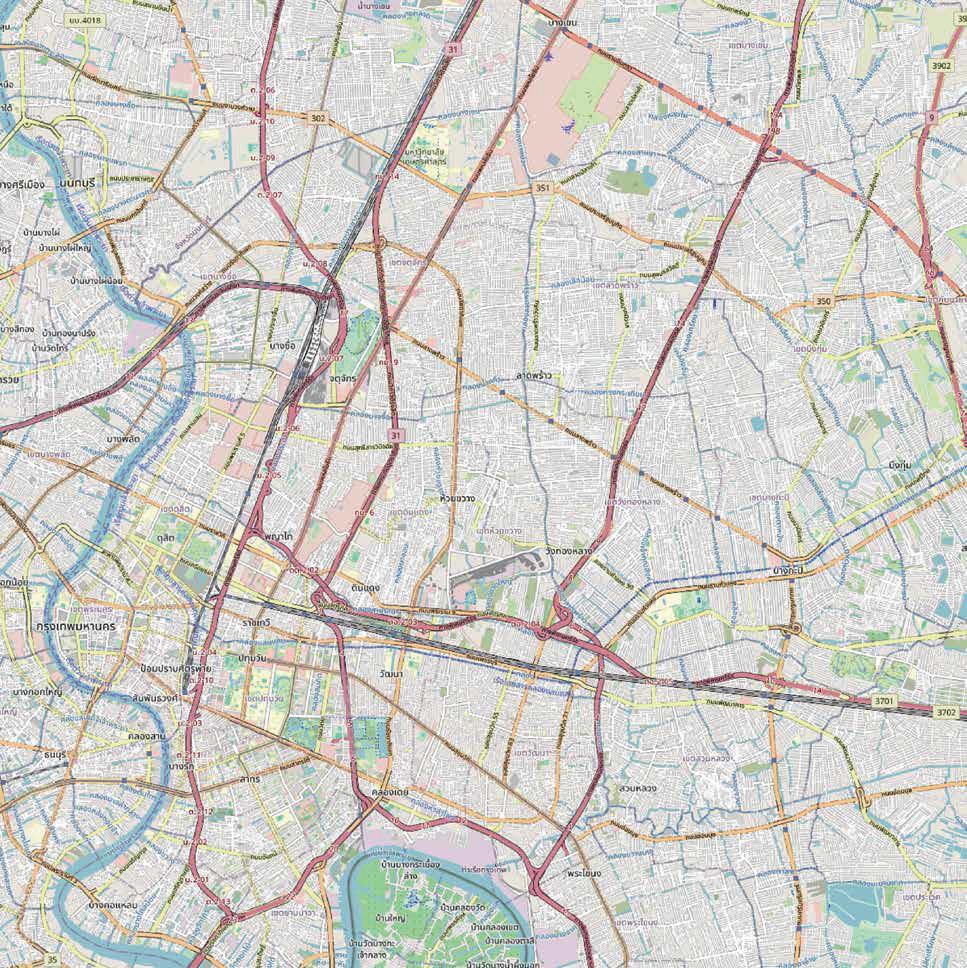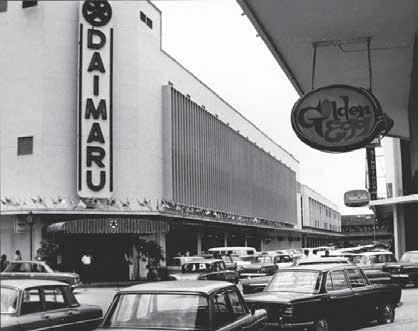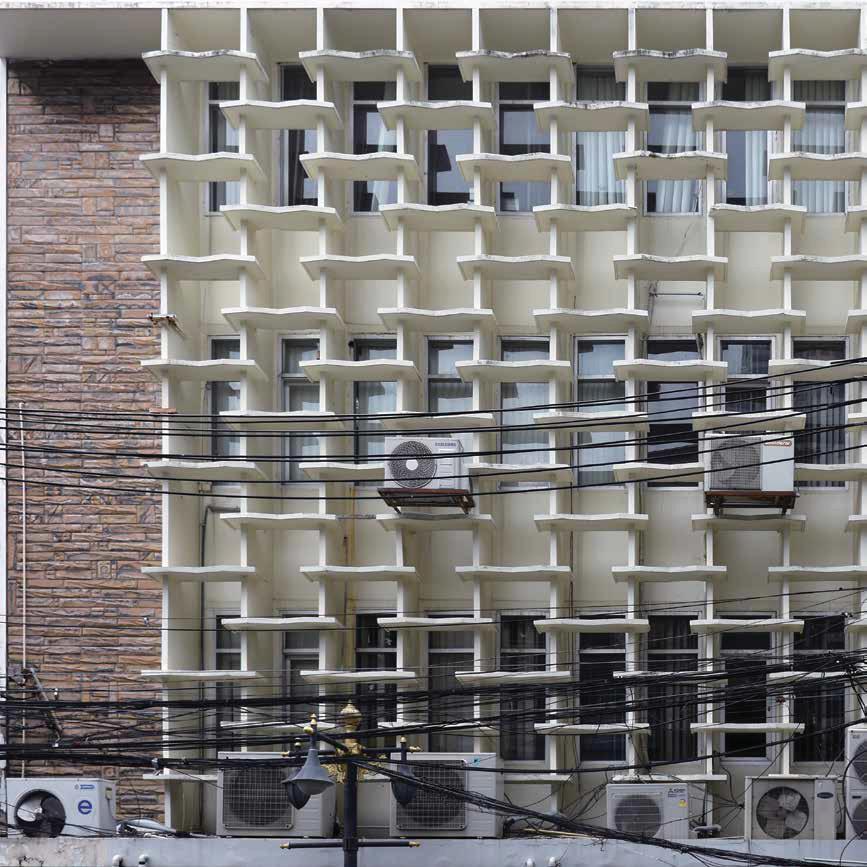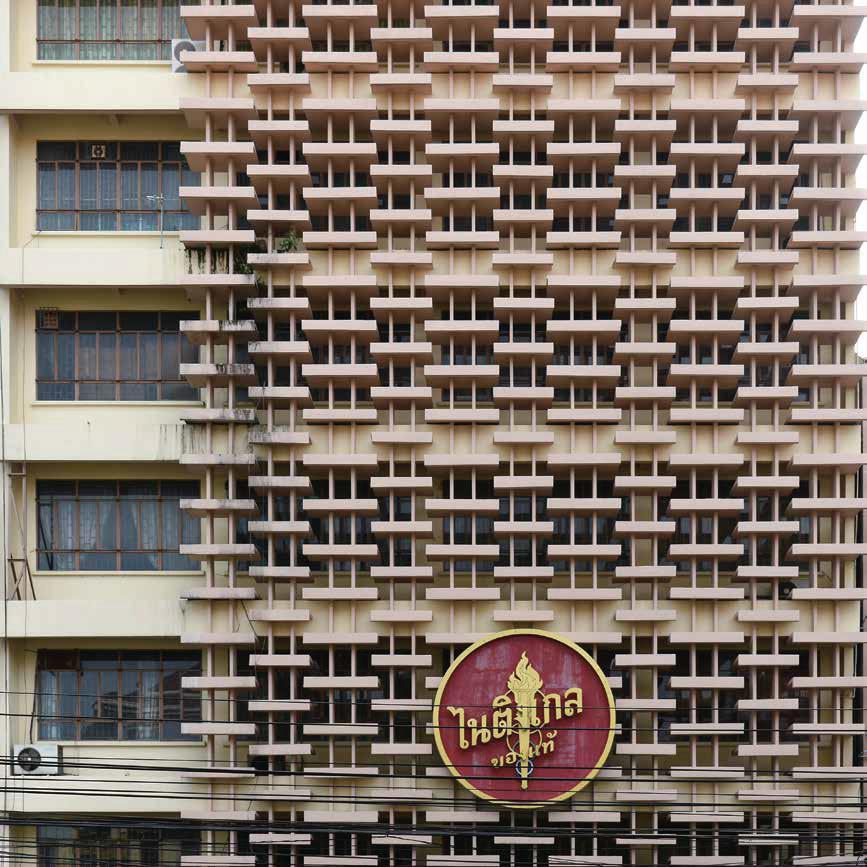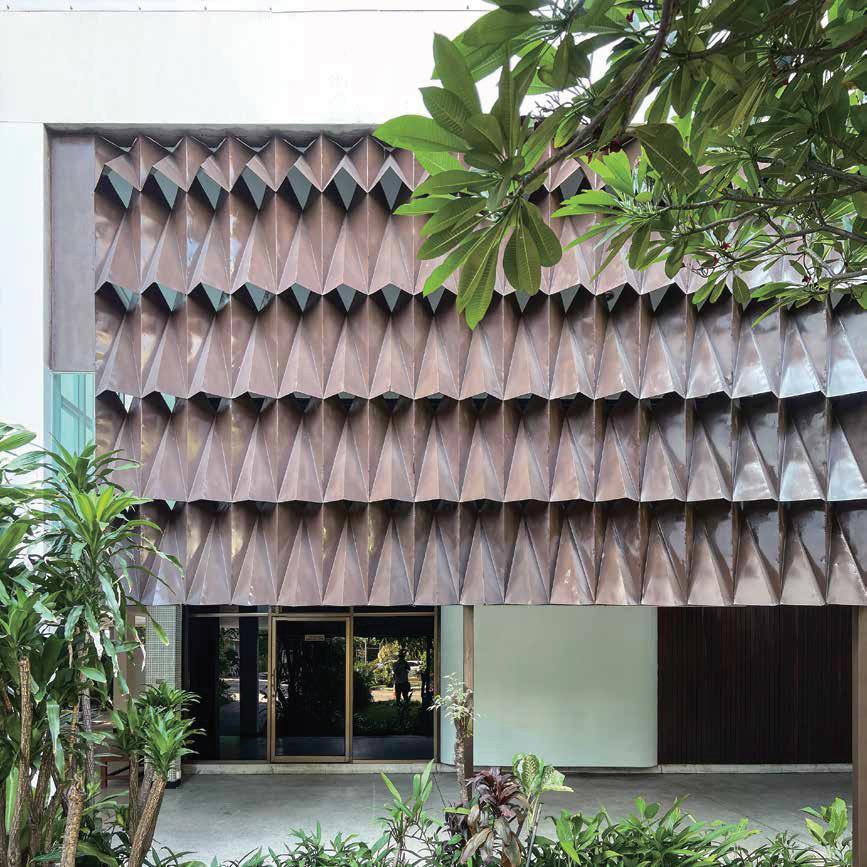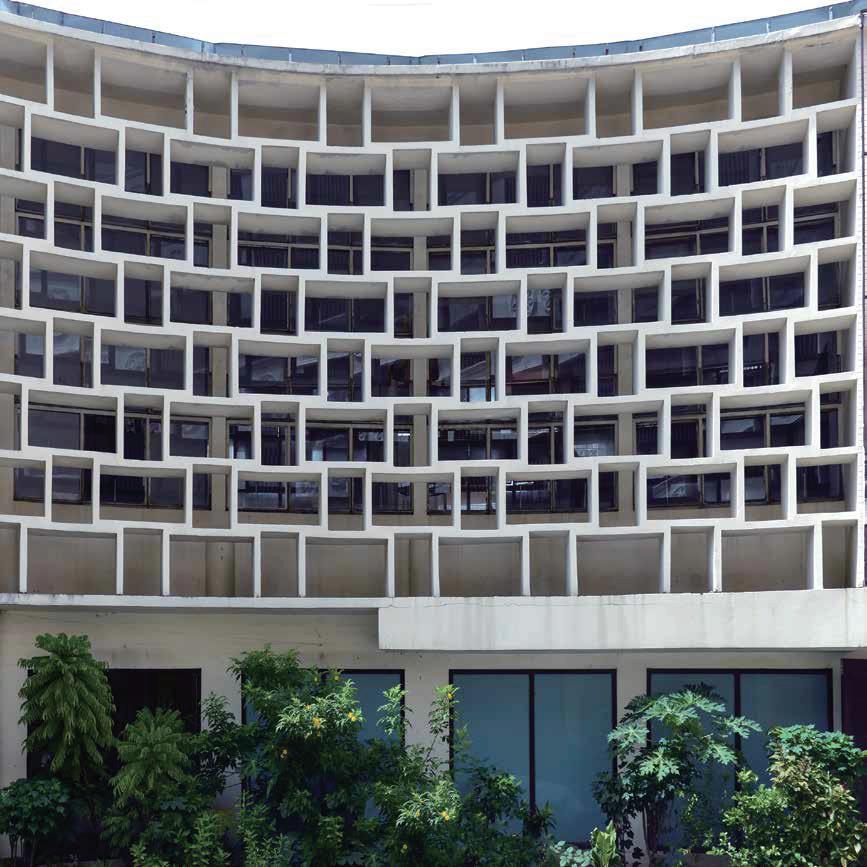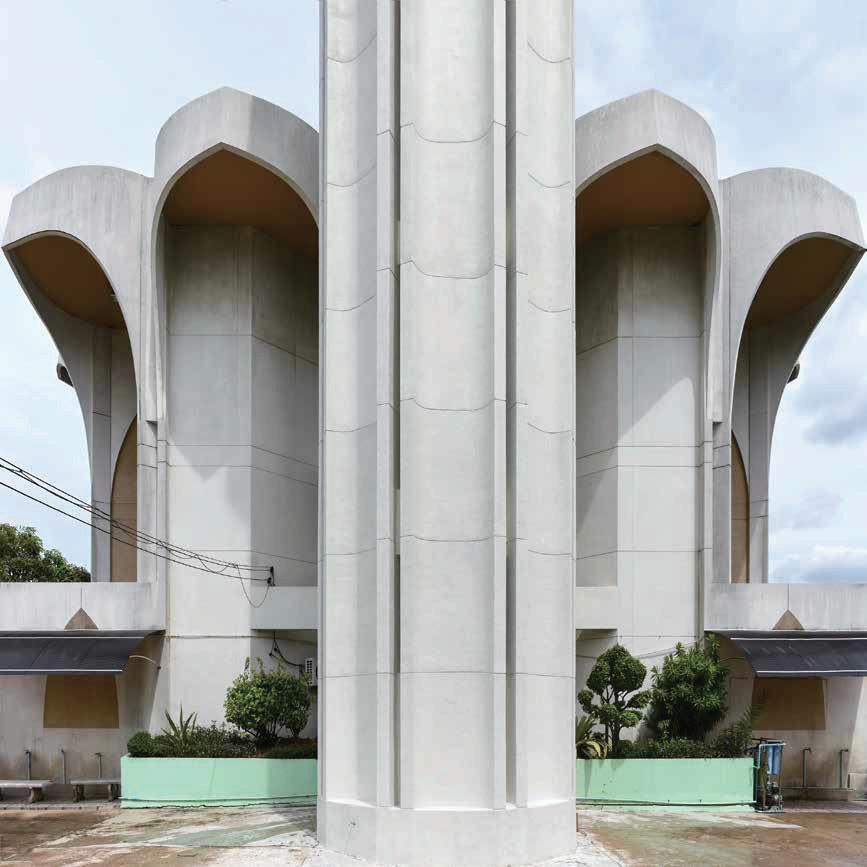It is di cult to protect what is not appreciated. Modern architecture buildings in Thailand, neither old enough to be listed for protection nor new enough to seem current, are often seen as commonplace. Their aesthetic value is often overlooked. This lack of interest or recognized significance has led to the demolition of many modern buildings, often without any afterthought or prior documentation of their design.
As an independent architectural heritage conservation researcher and activist working as a member of ASA’s (The Association of Siamese Architects under Royal Patronage) Architectural Conservation Committee since 2002, I have dedicated many years to advocating for a shift of mindset in Thailand, helping people and the state recognize the importance of more recent architectural heritage, such as modern architecture. One useful tool in this e ort has been ASA's Architectural Conservation Award, organized annually since 1982. This award helps the building owners and the Thai public to appreciate the value of what they have and has been successfully leveraged to stop the demolition of several buildings.
Unfortunately, change is slow and di cult against the pressure of land development. Constantly rising land prices push for land use optimization through vertical construction, especially in Bangkok. Modern architecture is also not eligible to be registered as historical monuments in Thailand, which is the most secure way to protect valuable buildings from destruction. In recent years, many famous modern buildings have been demolished, such as the Supreme Court building, the AUA building, Scala Cinema, Dusit Thani Hotel, the Parliament Building, Nang Loeng racecourse, and several buildings at universities in the provinces. Others have been transformed beyond recognition, like the "Robot Building”, the world-renowned iconic design from Thai modern architect Sumet Jumsai.
Documentation has been another great tool to help preserve Thai modern designs for posterity. I have had the chance to be part of these documentation e orts as the editor of two publications, which gather almost 400 buildings awarded for conservation around Thailand, including around 50 modern buildings. I was also a part of the mASEANa (modern ASEAN architecture)
project organized by Docomomo Japan and Docomomo International (Documentation and Conservation of the modern movement) to stimulate documentation and inventorization of modern architecture within ASEAN countries, and have been advocating for the creation and di usion of detailed records of modern architecture in Bangkok. So when I first met Walter Koditek and learned about his project, which aimed to do exactly that, I was very happy to support him in my own small way with this foreword. His previous book documenting the unique modern building landscape of Hong Kong, along with the thorough preparations made for this publication, promised a truly diligent work. The result of that e ort is what you are currently holding in your hands.
Bangkok Modern Architecture of the 1950s-1970s is the first book to showcase Thai modern architecture for the general public. While highly qualified architecture historians have written academic papers on the subject, a publication that is predominantly photographic and dedicated to a wider audience did not exist until now. Walter Koditek’s rigorous work, extensively photographing Bangkok’s beautiful modern facades in a frontal view and combining them with well-researched historical contexts and architectural data, allows readers to appreciate the outstanding value and essence of the buildings designs, as well as the specificities of Thai modern architecture.
Though modern architecture is often considered universal, the di erences found in Thailand reflect the socio-economic context of that era through specific application of construction materials and design considerations. Covering various types of buildings residential, commercial, public, educational and religious the book presents a complete picture of how modern architecture was applied in the country.
It is noteworthy that systematic data collection and the creation of archival databases, as well their dissemination through the publication of books or textbooks, are not part of Thai culture. Although the Thai government and the private sector are currently interested in concepts of creative economy and cultural development, documentation and data collection as cultural assets have not received much interest or
support. This book, therefore, bridges an existing gap by gathering documentation of more than 300 modern buildings in Bangkok in one place. It also makes a valuable contribution to the field of Thai architectural history, a field that is taught too little in Thai architecture education, yet would be key in fomenting the value of modern architecture as architectural heritage worth conserving.
Finally, the book highlights the relevance of modern architecture for the future. As we discuss energy reduction and resource saving around the world, there is much we can learn from modern architecture. The buildings shown in this book remind us of the importance of architecture that takes into account climate, with designs adapted to Thailand’s tropical climate that use fins, good ventilation and appropriate building orientation to naturally cool spaces and save energy. They were also built using local construction materials, thus reducing costs and carbon footprint at the same time. Understanding that we, as a society, can learn from these buildings will hopefully encourage us to preserve them. When necessary, we can adjust their function through adaptive reuse designs instead of resorting to demolition and new construction. Adaptive reuse reduces resource waste while preserving important architectural artifacts for future generations.
Thank you, Walter Koditek, for this monumental work. I am genuinely thrilled that such a book exists, finally, and in such a beautiful and accessible form. I hope that it will spark new interest in Thai modern architecture, both in Thailand and abroad, and help with the ongoing collective e ort to protect the valuable buildings depicted within its pages.
Pongkwan Sukwattana Lassus
Chair of ASA’s Architectural Heritage Conservation Committee (2024-2026)
Chair of Docomomo Thai (Thailand chapter of the International Committee for Documentation and Conservation of Buildings, Sites and Neighbourhoods of the Modern Movement)
August 2024
Facade ensemble of the Sarasin Building (left, see 236), K&Y Building (right, see 237), and Holiday Inn Silom Hotel (top rear, see 193)
Beyond Speed: Precast Concrete and the Creative Forces behind
by Pinai Sirikiatikul
The adoption of precast construction represents a significant step towards modernity in any context. In post-war Europe, it was primarily driven by the need to speed up the building process to reduce dependence on manual labour. However, the factors shaping its adoption di er across locales, with Bangkok being no exception. While the use of precast components in Bangkok can be traced back to the early twentieth century, for instance, in projects like the Ananta Samakhom Throne Hall, which relied heavily on Italian expertise, the adoption of precast construction in the 1970s took a somewhat di erent direction. Unlike the earlier period, this era saw a new generation of Thai architects leading experimentation in the prefabricated-like system before proprietary precast construction systems were available. Operating within the constraints of limited advanced technology and the availability of unskilled labour, their approach stood in sharp contrast to the conditions giving rise to European prefabricated systems. This contrast is exemplified by the self-invented systems of precast constructions at the Faculty of Science, Mahidol University (1965-1968), and Bangkok School for the Blind (1971), designed by Amorn Srivongse and Sumet Jumsai na Ayudhya, respectively. Just how these pioneer projects happened is worth exploring.
Faculty of Science, Mahidol University (1965-1968)
Initially conceived as part of Thailand's National Plan to expand higher education alongside the establishment of provincial universities in rural areas, the Faculty of Science at Mahidol University (19651968) emerged amidst Cold War geopolitics. From the 1950s to the 1970s, the United States viewed Thailand as a strategic stronghold against communism in Southeast Asia. At the same time, Thailand's decision to align with the Western bloc came only after recognizing that it could secure substantial US support for post-war reconstruction.01 Following the introduction of the First Economic Development Plan in 1961, which was substantially guided by the United States and the World Bank to establish a free-market economy, Thailand found itself at a critical juncture. The influx of American investments into burgeoning industries generated an urgent demand for a qualified workforce, yet existing universities in Bangkok could not meet this
growing demand. Data from the O ce of the National Economic Development Council indicated that between 1967 and 1971, there was an urgent need for 3,300 scientists, while universities across Thailand could produce only about 1,600 graduates.02
In response, the US actively supported the expansion of higher education to ensure that graduates would feed into the American-invested enterprises, particularly those in the industrial sectors that required trained scientists. This collaboration was carried out by the establishment of new universities both inside and outside the capital. The Faculty of Science at Mahidol University, established in 1965, was part of this plan through a collaboration between the Rockefeller Foundation and the Thai government, each contributing half of the 400-million-baht budget, to establish modern scientific education facilities. This impetus to speed up the construction of new universities drove the adoption of precast construction, since the speedier the construction, the more capable Thailand became in producing a workforce available in the free-market economy.

Dr. James S. Dinning of the Rockefeller Foundation and Dr. Stang Mongkulsuk, Dean of the Faculty of Science, Mahidol University, with the architectural model of the faculty they helped establish. Courtesy of 6 Decades of the Faculty of Science, Mahidol University. Bangkok, 2018
Unlike the earlier post-war universities in Bangkok, which were typically designed by government architects in a neo-nationalistic style, the Faculty of Science at Mahidol University took a di erent approach. The project was commissioned to independent archi-
tect Amorn Srivongse and engineer Rachot Kanjanavanich, who brought a fresh approach characterised by functionality, e ciency, and speed. Their work demonstrated not only greater e ciency compared to government architects but also the ability to deliver solutions tailored to the program's specific needs within a tight schedule. Drawing on modern construction methods and directly responding to the functional demands of the buildings, they delivered one of the finest examples of modern educational architecture in Thailand.

The Faculty of Science at Mahidol University initially consisted of seven buildings, deliberately spread out to maximise cross-ventilation and create green courtyard areas between them, while covered walkways on each floor connected the buildings, ensuring convenient circulation throughout the complex. At the centre of the campus stands the round Lecture Hall, facing Rama VI Road, which housed five fan-shaped lecture rooms: the largest accommodated 500 seats, while the other four held 250 seats each. This innovative round-seating arrangement, which Amorn first designed at Khon Kaen University’s Faculty of Science, was further refined here to optimise both acoustics and visibility. The other four buildings housed multidisciplinary laboratories — Pre-Clinic, Physics, Biology, and Chemistry — along with the Secretary's O ce. In planning the site, Amorn strategically positioned the laboratories with narrow facades facing east and west to minimise direct sunlight while orienting the longer facades to face north and south. This orientation, combined with e ective sun-shading devices, ensures comfortable interior environments and provided views towards the landscaped gardens outside.
Faculty of Science, Mahidol University under construction. Courtesy of Amorn Srivongse




style of modern architecture for over 100 Thai Farmers Bank (today Kasikorn Bank) branches all over the country, by developing his expressive designs inspired by the bank logo representing ears of rice (see 277-281). By the late 1970s, the domestic commercial banks were amongst the largest, wealthiest and most profitable enterprises in Thailand, and their newly built head offices dominated the urban landscape of the capital city.11 Among the outstanding architectural designs that were realized throughout the 1970s to early 1980s were the Thai Pattana Bank (now Krung Thai Bank, see 256) by Amorn Srivongse, the Siam Commercial Bank (see 235) by Duang Thavisakdi Chaiya & Associates, the Thai Thanu Bank (see 270) and Bangkok Bank (see 271), both by Krisda Arunvongse na Ayudhya, the Bank for Agriculture and Agricultural Cooperatives (see 273) and the Thai Military Bank (see 288), both by Jain Sakoltanarak, the government-owned Bank of Thailand (see 264) by Chuchawal-De Weger International Co. Ltd., and the Kasikorn Bank Headquarters on Phahonyothin Road (see 283) by Rangsan Torsuwan.
Commercial districts and shopping centres
As the oldest commercial centre of Bangkok, Yaowarat (Bangkok’s Chinatown) covers a large area around Yaowarat and Charoenkrung Roads. It has been the main centre for trading by the Chinese community since some 200 years. The area used to have famous department stores such as Tai Fah Department Store (now Grand China Hotel). Today, Yaowarat Road is lined on both sides with a variety of old commercial buildings such as Chinese retail shops, banks, goldsmith shops, Chinese restaurants and hotels, some housed in grand Art Deco or early modernist buildings from the 1940s.
Located near the eastern edge of the old city centre of Rattanakosin Island, Wang Burapha is a historic neighbourhood regarded as the first commercial and entertainment district in contemporary Thailand after the 1932 revolution. The area was home to the first air-conditioned cinema in Thailand, the Sala Chalermkrung Royal Theatre (1933), designed by MC Samaichaloem Kridakorn (Kridakara) in an early modern style. The neighbourhood became a major commercial district and


a centre of youth culture during the 1950s–60s, with several cinemas, among them the Queen Theatre (see 240). The first Central Department Store was unveiled in 1956, evolving from a small family business founded by Chinese immigrant Mr. Tiang Chirathivat in 1947, and the family-owned Nightingale-Olympic Department Store (see 229) opened its doors in 1966, selling imported products from abroad. Wang Burapa began to gradually decline in popularity in the mid-1960s, when the Ratchaprasong-Ratchadamri and Siam Square shopping centres in Pathum Wan district developed as Bangkok's new centre of urban retail and youth culture. The Japanese-owned Daimaru Department Store, famous for introducing air-conditioning and the first escalator, opened on the Ratchaprasong Intersection opposite the Erawan Hotel in 1964.12
Daimaru Department Store at Central World Plaza (1966)
Postcard view of Yaowarat Road in the 1960s
View of the Sala Chalermkrung Royal Theatre (1940s)
The area further east first became a modern shopping destination with the construction of Siam Square (see 096+097) on property belonging to Chulalongkorn University along the south side of Rama I Road just east of Pathumwan Intersection in the late 1960s. The gridded enclave of blocks containing shophouses, offices, and movie theatres, was innovative and experimental in its use of prefabricated concrete technology and its adoption of American-style “park and shop” convenience.13 Siam Center, a three-storey mall of small boutiques clustered around three atria, was completed in 1973 north of Rama I Road, a project launched by Bangkok Intercontinental Hotels Co. Ltd. with support of the Thai Tourist Authority. The bold horizontal design was conceived by Louis Berger Inc., with Robert G. Boughey as project architect and Krisda Arunvongse na Ayudhaya as consulting Thai architect. The idea of a fully enclosed shopping centre where shoppers could enjoy strolling through air-conditioned arcades and be regaled with piped-in music was relatively new to Thailand, and the Siam Center shopping arcade became a trendsetter in this respect.14


Architects’ model of Mah Boon Krong Center (MBK) Center (1982)
Stand-alone movie theatres flourished in Thailand between the 1950s and the 1970s, becoming urban landmarks and the only mass entertainment place for people of all ages. According to cinema historian Philip Jablon, in the heyday of big screen cinemas, there were 700 stand-alone cinemas in Thailand, of which 140 were located in Bangkok alone.17
By the mid-1960’s, with the development-stimulated urbanization of a largely rural Thai population under way, the climate was ripe for the growth of both the domestic and foreign film industries. Hollywood-based film production and distribution companies invested in the Thai motion-picture entertainment industry, and this subsequently led to a boom era for movie theatres throughout the country.16
In 1985, Mr. Sirichai Bulakul, the son of wealthy rice merchant Mah Bulakul (Chinese name Ma Liap-khun), developed the Mah Boon Krong (MBK) Center on land leased from Chulalongkorn University across from Siam Square. Designed by the office of Krisda Arungvongse, the huge mixed-use complex consisted of a seven-storey shopping mall with two atria, a department store, and hotel and office towers. With a total floor area of 285,000 m2, MBK Center was the largest shopping mall in Asia when it opened on 7 February 1985.15

As a strictly capitalist venture, the movie theatre developed into a broadly accepted economic anchor throughout the country. Commercial retail developments began to include movie theatres on their premises, around which whole neighbourhoods were built (see 243). Built at the height of Thailand’s movie theatre construction boom, beginning in the mid 1960s and tapering off in the late 1970s, not less than three cinemas were integrated in the Siam Square development (see 096+097). Following the Siam (1966) and the Lido (1968), the historic Scala Theatre (see 241) was completed in 1969, designed by the office of Chira Silpakanok & Associates in an elegant late-modernist style, and became a significant part of Thailand’s movie culture and history.
Sadly, the last operating stand-alone cinema in Bangkok was demolished in 2021 to make way for yet another commercial development, causing an unnecessary loss to the city’s cultural capital and architectural heritage. Also demolished recently was the Paris Theatre (see 242), completed in 1971 as part of a modern urban redevelopment scheme by National Artist Sumet Jumsai (see 111).
View of Scala Theatre in the 1970s
View of the Siam Center, as published in Asian Building & Construction, April 1973
View of the Lido Theatre at Siam Square in 1969s
The boom era of the stand-alone movie theatres
Top right:
Chulalongkorn University, Geology and Botany Building Phaya Thai Road, Wang Mai, Pathum Wan
Assoc. Prof. Lert Urasyanandana
1967

Located on Soi Chulalongkorn 15, the four-storey Geology and Botany Building was completed in 1967 as a mirror-image of the Chemical Technology Building (1963), its 125m elongated plan oriented on an east-west axis for maximum ventilation. Designed by Associate Professor Lert Urasyanandana, the founder of the Department of Industrial Design, Faculty of Architecture (see 420), the twin buildings’ notable architectural features include the emphasis of the symmetrical entrance porches with unglazed wall tiles and a robust screen of vertical concrete fins, as well as the use of octagonal concrete ventilation blocks and aluminium louvres for shading various parts of the building. As well as housing the Departments of Geology and Botany, the ground floor accommodates the Museum of Geology, presenting the country’s rock groups and minerals, and pre-historic fossils, including some concrete dinosaurs roaming the leafy courtyard between the two buildings. The large wooden greenhouse that had been placed at the centre of the pond and was completed in 1967 after designs by Associate Professor Lert Urasynandana, was unfortunately demolished in 2017 to be replaced by the new Living Plant Museum of the Department of Botany.
Bottom left:
Chulalongkorn University, Wisit Prachuapmoh Building
254 Chulalongkorn University, Phaya Thai Road, Pathum Wan Boonsong Rohitasuk
1975


Originally called Institute 1 Building, Wisit Prachuapmoh Building was constructed from 1973 southwest of the Faculty of Political Science, in order to provide space for newly established institutes. The ground floor houses the library for the Faculty of Political Science and the Social Innovation Hub of Chulalongkorn University, while the upper floors are used by the College of Population Studies and the Social Research Institute. Designed by Boonsong Rohitasuk, the architect of the earlier Jaiyossompati 1 Building (see 413), the building is a five-storey reinforced concrete structure with a rectangular plan and elevated ground floor. A wide flight of stairs at the northeast corner leads up to the doubleheight entrance porch, with the wa eslab structure of the co ered ceiling clearly visible from below. The library has a mezzanine, with a fully glazed reading space opening onto green space in the north. The facades above feature a well-composed tropical design, with cantilevered floor plates extending about 1.5m in front of the external walls. Slender vertical partitions support horizontal sunshades, that are independent from the wall. Windows facing east are sheltered by deep concrete frames holding screens of angled vertical fins.
Bottom right: Chulalongkorn University, Language Institute (Prem Purachatra Building)
254 Chulalongkorn University, Phaya Thai Road, Pathum Wan Assoc. Prof. Chaloem Sucharit, Assoc. Prof. Khaisang Sukhavadana, Asst. Prof. Somsit Nitaya 1981


The Chulalongkorn University Language Institute, or CULI as it is popularly called, is an university-level institute founded in 1977 to service the needs of its students for English language instruction. It is housed in the Prem Purachatra Building – named in honor of a Thai prince and scholar, who in the last century, dedicated himself to the study of English language and literature. The role of the Institute has developed over the years to include research and English language instruction for undergraduate students of all faculties and in both the Thai and international programs. Construction of the new Institute commenced in October 1979 on a site facing the Sala Phra Kieo (see 412) and was completed in April 1981. The core program included classrooms, a library, o ces, and laboratories and special rooms. Originally named Academic Building A, the four-storey postand-beam structure in reinforced concrete has a hexagonal plan, with angled facades facing east and west. While the layout corresponds with the nearby Sala Phra Kieo, the design of the brise-soleils on the upper floors di ers. Here, slanting service balconies from board-marked
concrete project from the exterior wall and support angled vertical panels to divert sunlight on the facades facing east and west. On the north and south elevations, pairs of horizontal sunshades protect the walls within from the tropical sun and rain. In 2018, the old lecture rooms on the elevated ground floor were converted into PLEARN Space, the first digital co-learning space for students, teachers, and sta .
Chulalongkorn University, Faculty of Economics
254 Chulalongkorn University, Phaya Thai Road, Wang Mai, Pathum Wan
Assoc. Prof. Veera Buranakam; Assoc. Prof. Arun Chaiseri (structural engineer) / Sarayut Supsook, Assoc. Prof. Chatchai Wiriyakraikul, Asst. Prof. Wanlaya Patanapiradej (renovation)
1973 / 2015 (renovation)
The Faculty of Economics was o cially established on August 8, 1970 as a result of cooperation between two faculties of Chulalongkorn University, namely the Department of Finance, Faculty of Political Science, and the Department of Economics, Faculty of Commerce and Accountancy, in order promote knowledge in the important field of economic and social development of Thailand. The foundation stone for the new faculty building was laid down on February 18, 1972 on a site between the Faculty of Political

