Variety, Detail, Construction
Our firm built its reputation designing houses, and they still form a large part of our practice. This most intimate of building types involves working closely with the most highly involved and engaged clients, finding a unique form that is both a true fit to their program and a real expression of their lives.
The particularity of each client and site results in endless variation within this single building type, in the details and the range of opportunities, with no two the same.
When we begin a new project, we have no idea in what direction things are going to go. We find that out as we go along, taking cues from our clients, the site, the people who will build the project, and local influences. The end is almost always a surprise. In looking at the proofs for this book, it is the variety from project to project that strikes me.
There are reasons for this variety. First, our buildings reflect who we are designing for because all good projects do. In Washington, we have the good fortune to have a diverse population, international, and well-educated. It has been said that the only industry in Washington is ideas, so we deal with talented people who understand that there should be much thought invested into their project. Given the opportunity to interact with interesting people of wildly different backgrounds, we must revel in it.
While all our work is in some way evolved from the origins of the modern movement in architecture, we see no reason to confine ourselves to one of the many branches of the tree that makes up modernism. Not all of our buildings look alike or are even overtly similar. We have no predetermined house style, or style of house. We do not believe in doing that, and we actively believe in not doing it. Equally, we would not confine our clients or the communities they live in to one way of doing things. We can make buildings of steel and glass, or of stone and wood, or brick, or clapboard, or metal. And we do all those things, and versions and variations of each can be seen in the following pages.
We make buildings that are colorful inside or out or both, and buildings that take their coloring from the nature of the materials from which they are made, with no artificial color applied at all.
We make buildings with built-in contrasts of new and old, and buildings where new and old blend seamlessly.
We can make buildings that stand out from their settings as well as ones that blend in, whether the setting is a bucolic natural site, or an historic urban street.
Going forward, we will continue to design houses as the core of our practice; they continue to offer the greatest creative range, and level of a client’s emotional commitment. But some of the houses won’t be houses.
Although it is often assumed that many architects are specialist—focusing only on residential, or commercial, or institutional—a good architect can be a generalist, and one who designs houses can translate those skills to other types of projects—an office, a hotel, a theater, a community center.
We have been fortunate to be asked to design a variety of building types. But, as we approach one that is new to our practice, we don’t change our design process at all. It is still highly interactive, iterative, and very personal.
We design all buildings as if we are designing a house, because we believe all buildings should want to be houses—a project to which the clients are fully committed, that is welcoming, nurturing, protective, stimulating, and serene. Places where people can comfortably be together or be apart. And, of course, all should be reflective of those for whom they are designed.
Our residential work taught us to be good listeners, and we have carried that over to our larger projects, which have involved clients with the same commitment to their projects as our house clients.
This has not only been a matter of luck. We are proud of our working relationships with our clients, many of whom return to us for additional work.
6
A client for whom we have designed a house may ask us to work on something else with which they are involved—a hotel, a community center, offices, a bookstore café, an arts education nonprofit. The collaborative process developed during the original project is already familiar and easily flows into the development of the new work.
The larger projects have offered new ways to build with an attention to community, which we see as an expanded version of a family. Whether it is the lobby or courtyard of a multifamily building, or a community center or art school, and regardless of the economic demographic of the users, we have been interested more and more in making buildings that involve bringing people together when outside of their own residential setting. This is satisfying both architecturally (as we get to make new kinds of spaces) and socially (as we get to serve a broader clientele), including some who may not normally have access to, or the benefit of, their own architect.
Within all this variety, there are core beliefs that carry through our work, even as new ideas and technologies are introduced, and as we have begun to take on a larger variety of scales and types of projects.
We are particularly interested in how a building or a space is made, in the structure that holds it up, and the way its parts are put together. Not only do we think this adds an eloquence to a space, but it tells the story of its making.
Architecture can be about just that—its pieces and how it is constructed. Columns and beams and walls and foundations are doing a lot of work. We could choose to cover all that behind generic materials, such as drywall, or we can expose the parts we feel contribute to understanding the way the building is made. These elements provide a rhythm, scale, and a level of detail to what might otherwise be mute space. The history of architecture can be read through the evolution of the making of these elements. McInturff Architects, now in its fourth decade, remains, by intent, a small practice. We are this size in order to maintain design quality, and to allow me to remain more of a designer than manager.
Holding at around a half dozen all in, with minimal turnover, makes us more like a family than a corporate culture. Our long history working together gives us a lot of muscle for a small firm, and a lot of experience as a team. In Peter Noonan and David Mogensen we have decades of experience working together in the studio. Jeff McInturff and Julia Jeffs bring tremendous talent and the digital literacy native to the newer generations of architects.
This is our fourth book with Images Publishing, with the first in 2001, and the others following at seven- or eight-year increments, allowing enough time between volumes to make a completely new body of work. Julia Heine has worked on all four books, doing most of the photography, all the coordination, and the difficult job of editing my ramblings.
Going full circle, I conclude with a quote I love from the introduction Michael J. Crosbie wrote for our first book, In Detail:
“Mark McInturff’s choice to keep his practice small and personally manageable has preserved for him those very aspects of architecture that attracts us to it.
For young architecture students looking forward to that day when their dreams will become built reality, and for older architects looking backward from the lofty peaks of principaldom where one’s designs can be recognized only in their broadest conceptual outlines, McInturff’s architecture reminds all of us that the joy of architecture is in the journey, and in the very parts we can grasp with our hands.”
It gives me great pleasure to know that others can perceive the priorities that we have set for ourselves and our work, and hope those goals are still apparent throughout the work that, twenty years later, is presented here.
Mark McInturff, FAIA Bethesda, Maryland, United States 2022
7
Chain Bridge House
























Arlington, Virginia






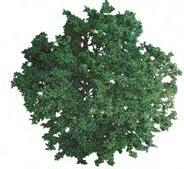
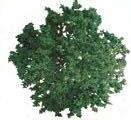

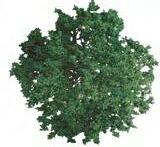



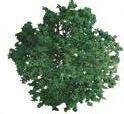



This house, located in a neighborhood along the Potomac River and close to Washington, DC, is designed for an international couple with complementary backgrounds. One, of Moroccan and European heritage, asked for a courtyardstyle house with Moroccan roots. In deference to local weather, a generously proportioned living room, in lieu of the open courtyard, serves as the heart of the house. The other, a retired American businessman, asked for a substantial, sustainable house that was built well and carefully put together, efficient, well detailed, and well organized.
Our response was to create a large, delicate, and transparent inner core of steel, glass, and zinc, flanked with two robust concrete wings clad in stucco, containing the private spaces. All three parts share a common width and structural rhythm. Like a Moroccan house, privacy from the street is achieved through an arrival garden courtyard and a reserved façade, protected by a veil of wood louvers. Then, upon entry—as in the best American houses—the interior, glimpsed through a wall of sliding bronze mesh screens, completely opens through walls of sliding glass doors to a porch, pool, and terraces leading to the wooded ravine below.
The sustainable nature of the house is incorporated into the beauty of the details. Wood louvers provide sun control as well as privacy, as do the recessed motorized shades found throughout the house. Motorized screens pocketed into the porch ceiling can drop down to create a screened porch, and the entire sliding glass wall of the living room can open to it, turning the double-height space into a giant porch. A geothermal heating system with radiant floors, high-efficiency windows, and 14-inch thick insulated concrete exterior walls all contribute to create a house that is luxurious, beautiful, and efficient.
Above Main floor plan
Entry façade
10
2018
Opposite

Left Pool terrace extends the interior living space into the garden

Opposite top Street façade
Opposite bottom Section


13Chain Bridge House
Above left View from entry through living room to garden beyond
Above right Double-height living room

Opposite Bridge over entry connects the second-floor bedroom wings

14

15Chain Bridge House



16
Opposite top Skylights bring natural light into the double-height living room

Opposite bottom left Detail of glassand-steel bookcases
Opposite bottom right Stair detail
Right Double-height living room with family room beyond

Opposite Views


Top
Bottom

19Chain Bridge House
from kitchen island and black granite bar overlook the wooded site
Kitchen
Primary bath
A House in a Clearing
Owings Mill, Maryland 2022
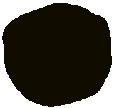
This is a house for a highly particular program and location. On a gently sloping clearing in a forest, it is intended as a filter through which the site flows, unimpeded, while the orientation controls the seasonal sun entering the glassy, transparent house.
Facing the east and west sides of the property, solid masonry walls bookend the body of the house. The long façades facing the slope are entirely glazed, placing the occupants on a platform open above and below to the woods beyond. The south face is pushed toward the tree line, providing full shading from summer sun while admitting the low rays of winter. The north face needs no shading as it opens to the long views into the meadow and trees.
The main spaces—living, dining, kitchen, and workspaces—occupy one end of the platform while a bedroom and gym occupy the other. Separating the two is a masonry core containing bathrooms, stairs, and mechanical spaces as well as two small wood-lined rooms on a minimal second floor.
All materials have been chosen for their authenticity and longevity; steel, wood, concrete, concrete masonry, and glass are the only materials used inside and out. There is no drywall and there is virtually no paint.
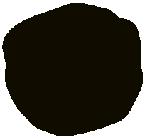
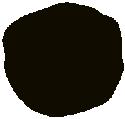
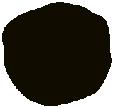
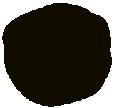
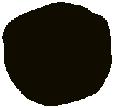
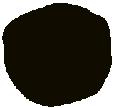

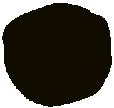
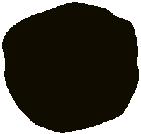
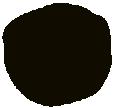

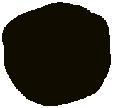 Right Site plan Opposite North façade faces the clearing
Right Site plan Opposite North façade faces the clearing
20



 Opposite South façade is shaded by the tall canopy of the woods Left Entry Bottom Axonometric diagram
Opposite South façade is shaded by the tall canopy of the woods Left Entry Bottom Axonometric diagram
23A House in a Clearing

24
Opposite Kitchen
Above A single large space includes kitchen, dining, living, and work areas

Bottom left Square spiral stair leads to a small second level

Left Kitchen skylight

25A House in a Clearing

Opposite Living area
Above Bedroom
Top right Wood-lined second-floor room is adaptable to different functions as needed


27A House in a Clearing

 Above Windows on north façade reflect the afternoon sun and surroundings Right Model Opposite North façade at dusk
Above Windows on north façade reflect the afternoon sun and surroundings Right Model Opposite North façade at dusk
28

29A House in a Clearing
Library House
Potomac, Maryland 2021
This house was designed and intended to be built in two stages, with over a decade between. The first stage included all the typical spaces for family life— living, dining, kitchen, and bedrooms. The second is a library for 10,000 books. This room occupies the center pavilion of the finished three-pavilion house and was left as a clean dark shell in the first build, while the family lived around it in anticipation of, and during the planning for, the second stage.
Now, a carefully detailed and constructed three-level library opens to views over the Potomac River below. The first two levels of the library open and connect directly to the main spaces of the house, completing the original design and providing formal living and dining spaces.
Floating above all this, accessed by a two-story spiral stair, is a glass-floored suspended aerie. Used as a reading space by the owners, the aerie accesses a small outside balcony, floating 30 feet above the ground. Steel windows and mahogany casework extend the existing palette of the house, with lighting and HVAC integrated into and on the shelving.
After over a decade of design and construction, the centerpiece of the project is complete, and the house is finally made whole.
Patience indeed has its virtues.
Top right First-floor site plan

Bottom right Site model
30 Opposite View of first two levels of library



Above Lower level of library includes a seating area and large reconfigurable tables for both research and dining

Left View up through glass floor of third-level reading nook

 Opposite Second level of tripleheight library with glass reading nook above
Opposite Second level of tripleheight library with glass reading nook above
33Library House



34 Top Entry Above Section Opposite River façade at dusk

35Library House

36
 Opposite View up through triple-height space Right Steel-and-glass spiral stair connects all levels of the library
Opposite View up through triple-height space Right Steel-and-glass spiral stair connects all levels of the library


 Left Entry façade Above Library viewed from entry
Left Entry façade Above Library viewed from entry
39Library House
Award-winning McInturff Architects is internationally renowned for its innovation and creative zeal. This monograph showcases nearly fifty works, which include dozens of beautiful, stylish houses plus other projects. Complete with beautiful photographs and detailed plans and diagrams, the architects walk us through this significant selection of works, celebrating craft, light, and site. Now in its fourth decade, McInturff Architects summarizes in these pages the many lessons learned over a very successful architectural journey.
 Mark McInturff FAIA
Julia Heine
Mark McInturff FAIA
Julia Heine
$60.00 [USA] £45.00 [GB]
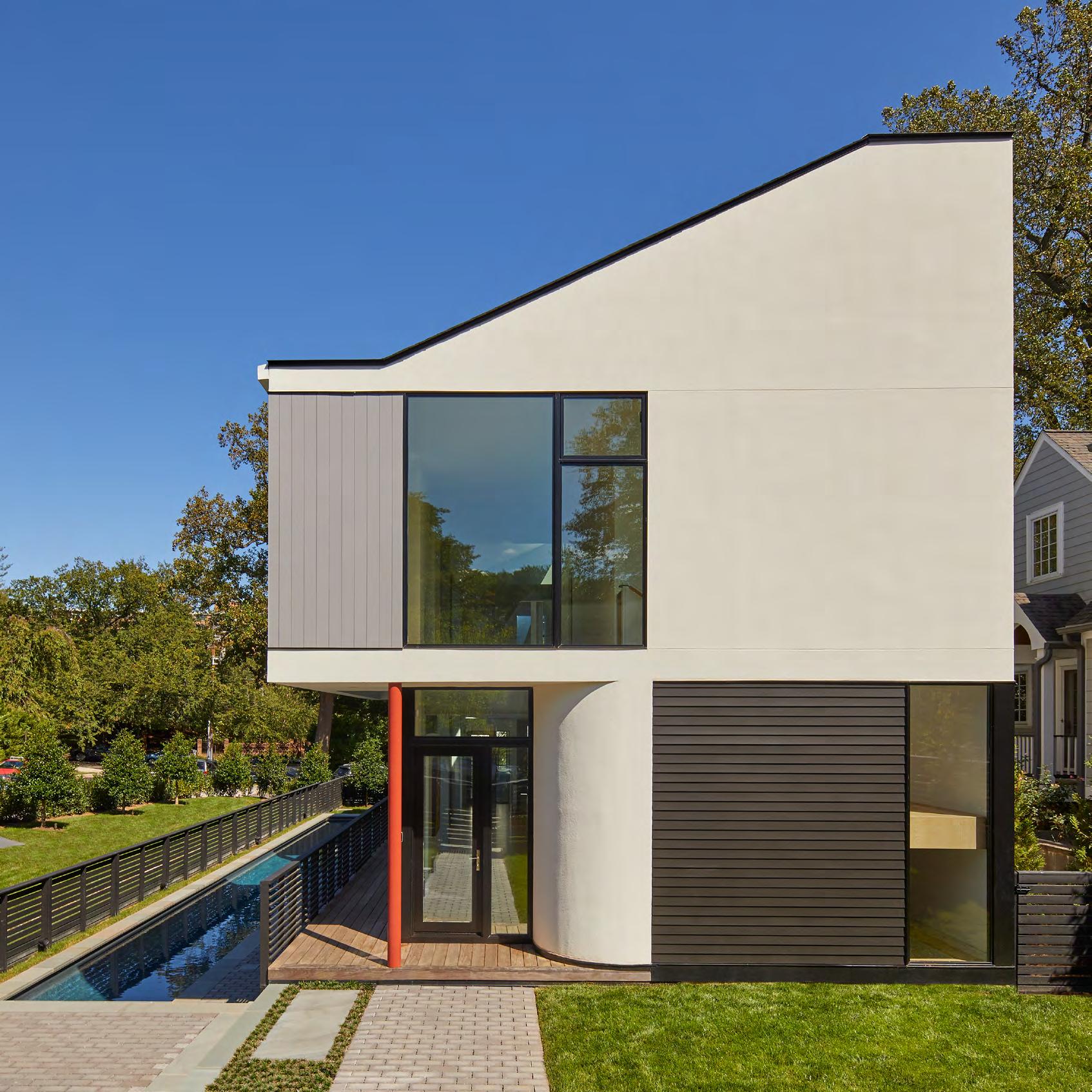 Mark McInturff FAIA Julia Heine
Mark McInturff FAIA Julia Heine
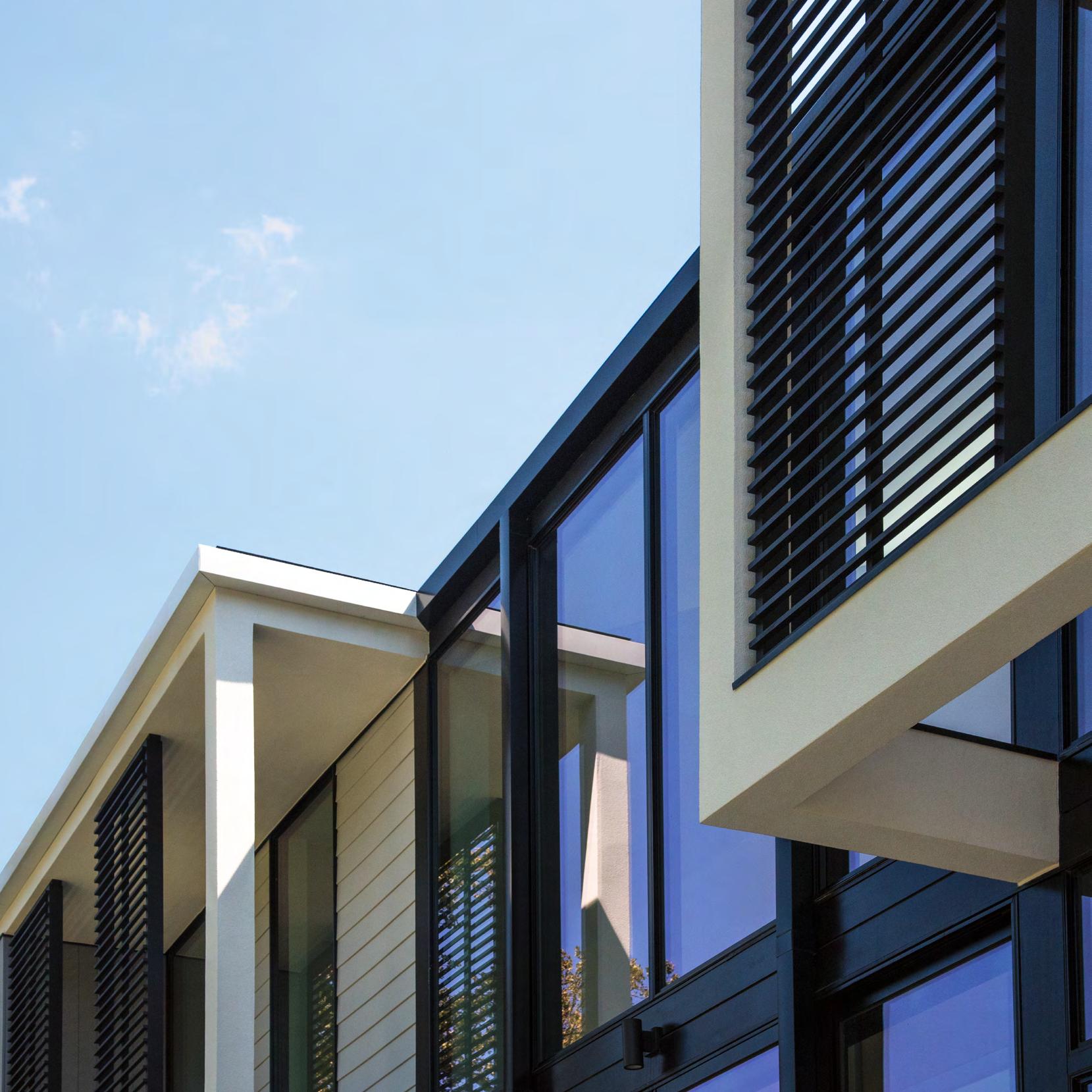
















































 Right Site plan Opposite North façade faces the clearing
Right Site plan Opposite North façade faces the clearing



 Opposite South façade is shaded by the tall canopy of the woods Left Entry Bottom Axonometric diagram
Opposite South façade is shaded by the tall canopy of the woods Left Entry Bottom Axonometric diagram








 Above Windows on north façade reflect the afternoon sun and surroundings Right Model Opposite North façade at dusk
Above Windows on north façade reflect the afternoon sun and surroundings Right Model Opposite North façade at dusk







 Opposite Second level of tripleheight library with glass reading nook above
Opposite Second level of tripleheight library with glass reading nook above





 Opposite View up through triple-height space Right Steel-and-glass spiral stair connects all levels of the library
Opposite View up through triple-height space Right Steel-and-glass spiral stair connects all levels of the library


 Left Entry façade Above Library viewed from entry
Left Entry façade Above Library viewed from entry
 Mark McInturff FAIA
Julia Heine
Mark McInturff FAIA
Julia Heine