1 2022
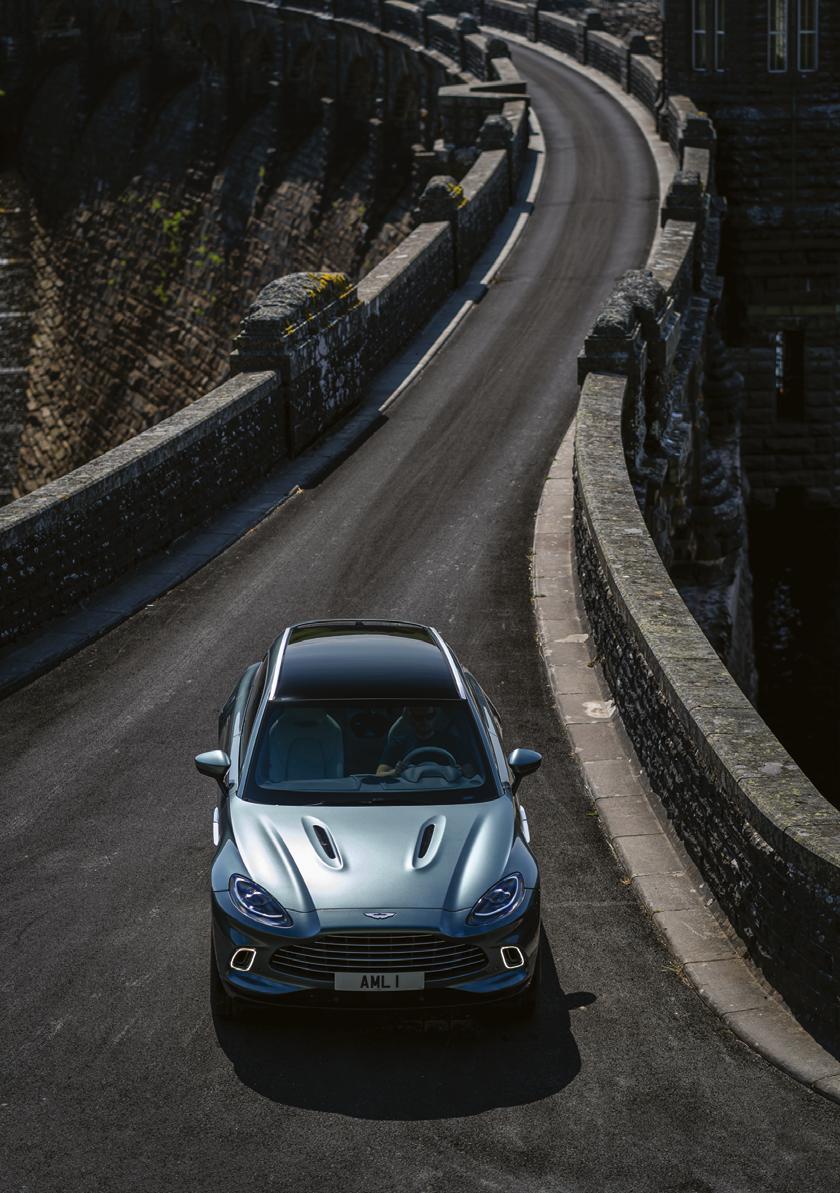
Aston Martin
The DB Label: From the DB2 to the DBX
Serge Bellu
In the world of grand touring cars, Aston Martin occupies a special place. The English firm has always distinguished itself by its restraint, by the elegance of its creations, by the discretion of its style, by a reserve rarely observed in a universe that willingly abandons itself to exuberance. This book is devoted to DB models. David Brown relaunched the brand with emblematic cars, including some models that later became legendary, like the famous DB5 of James Bond.
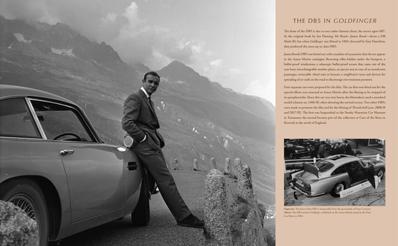
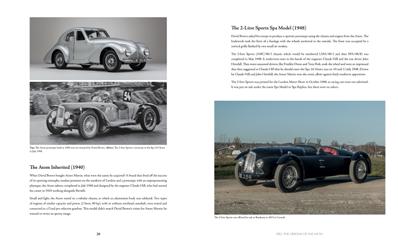

176 pages // full color
290 x 235 mm
ISBN 9781864709469
US$50 // UK£35
Hardback
In bookstores October 2022
Aston Martin Power, Beauty and Soul David Dowsey

352 pages // full color 290 x 235 mm
ISBN 9781864707304
US$50 // UK£29.99
Hardback
3
304 pages // monochrome
355 x 280 mm
ISBN 9781864709124
US$80 // UK£65
Hardback
In bookstores October 2022
BESTSELLER
BESTSELLER
Ranchland Wagonhound
Anouk Krantz
Wagonhound is a historic working ranch spanning over 300,000 acres in Wyoming, where the elevation ranges from 5,000 feet to 9,000 feet; where talented, strong, and steady quarter horses supplied by the ranch-owned remuda are required to help the cowboys manage the herds in a spectacularly rugged terrain. Catherine and Art Nicholas, who took the reins of the historic ranch in 1999, take the stewardship of the land very seriously—their vision has been to honor tradition, preserve the land, which is steeped in history, and return it to a pristine condition.
In Ranchland: Wagonhound, Anouk Krantz’s beautiful photography reveals the daily and seasonal rhythms of the ranch and the daily lives of its men and women cowboys, whose long hard days—starting in the dark and finishing in the dark—involve everything from cattle driving to branding to training the best quarter horses in the country and more. These photographs and the stories offer an inspiring new perspective into today’s cowboy/ranching culture and land stewardship of the American West.
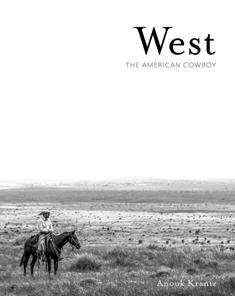
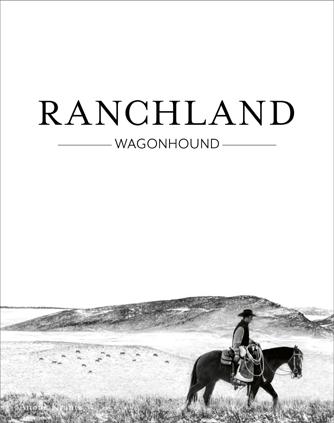
BESTSELLER
American Cowboys
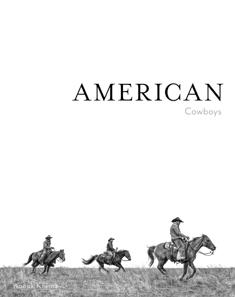
Anouk Krantz
304 pages // monochrome
355 x 280 mm
ISBN 9781864709186
US$80 // UK£65
Hardback
West
The America Cowboy
Anouk Krantz
264 pages // monochrome
355 x 280 mm
ISBN 9781864708394
US$80 // UK£65
Hardback
Wild Horses of Cumberland Island

Anouk Krantz
240 pages // monochrome
355 x 280 mm
ISBN 9781864708851
US$75 // UK£60
Hardback
4
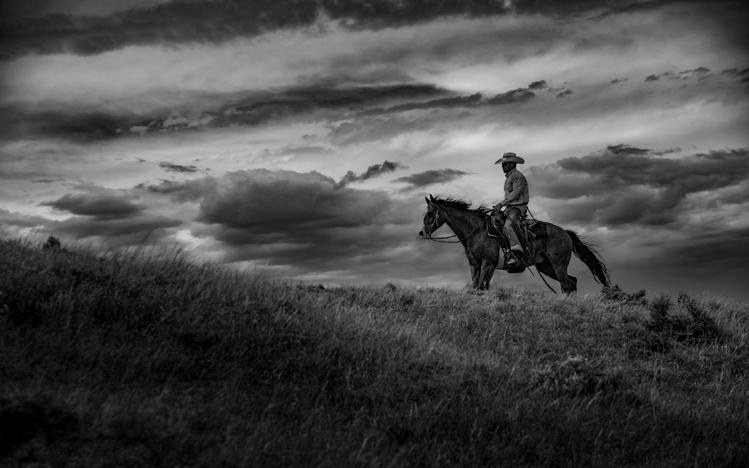
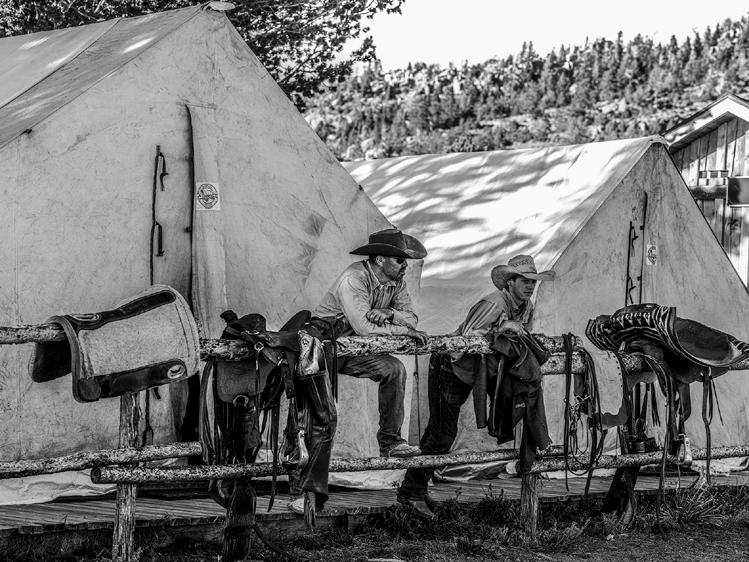
5

6
224 pages // full color
330 x 280 mm
ISBN 9781864709322
US$75 // UK£55
Hardback
In bookstores October 2022
216 pages // full color
305 x 254 mm
ISBN 9781864709223
US$60 // UK£40
Hardback
Homage to the Bird
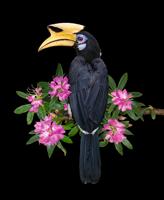


Greg Oakley
Australian artist Greg Oakley has had a lifelong fascination with birds and bird art. In the past six years, he has worked on perfecting the difficult and exacting area of bird photography known as “setup,” where perches and backgrounds are meticulously crafted and designed, and lighting strictly controlled. Oakley’s photographs represent a reconstructed contemporary vision of important historic artists such as Gould and Audubon. This collection of stunning artwork is a testament to the natural beauty of birds, highlighting the precarious existence of many endangered species and a reminder of the beauty we could lose.
Flower Shower

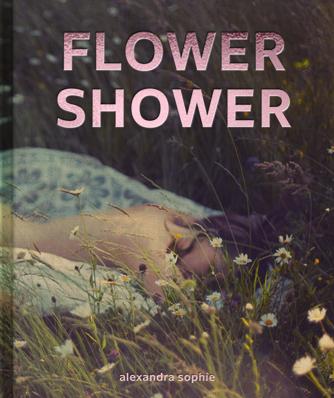
Alexandra Sophie
Alexandra Sophie is a French artist and renowned fashion and fine art photographer. Her work is described as sensual, fresh, and feminine, often entwining humans with nature. Alexandra Sophie’s powerful and award-winning photographic work narrates stories on being human, the human being in environmental contexts—interwoven through floral themes—and explores identity through subjects such as sexuality, feminism, and interrogations on what constitutes the “normal” frontier.
7
Bucerotiformes Bucerotidae Opposite Distribution: Indian Subcontinent, Southeast Asia
412 pages (plus five gatefolds) // full color
356 x 280 mm
ISBN 9781864706819
US$135 // UK£95
Hardback
348 pages // full color 330 x 280 mm
ISBN 9781864708752
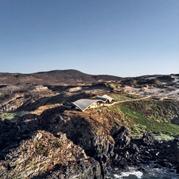
US$75 // UK£55
Hardback
An American Renaissance Beaux-Arts Architecture in New York City

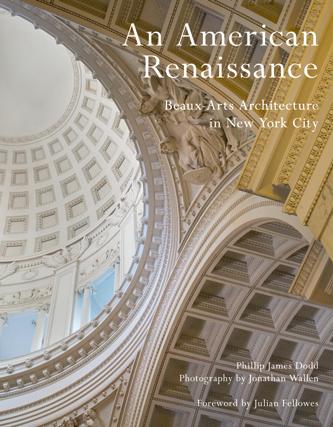
Phillip James Dodd

The Gilded Age, also referred to as the American Renaissance, is an era associated with unparalleled growth, technological advancement, prosperity, and cultural change. This book takes a close look at twenty of the finest examples of Beaux-Arts architecture in New York City. While showing public exteriors, its focus is on the lavish interiors that are associated with the opulence of the Gilded Age—often providing a glimpse inside buildings not otherwise viewable to the public.
Built to Inspire Contemporary Homes by the World’s Great Architects
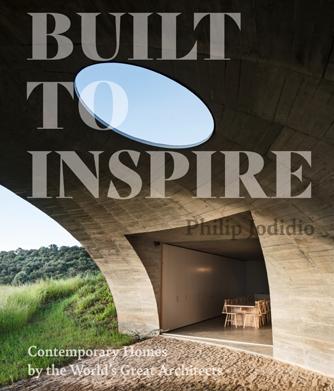
Philip Jodidio
World-renowned architectural writer and critic Philip Jodidio delves into his selection of the top twenty-six of the most contemporary and current house designs from around the world, showcasing the most innovative and influential designs from Europe, United States, United Kingdom, Australia, South and Central America, India, and Asia. He provides an incisive analysis of the site-specific elements, key environmental factors of the landscape design, the use of spatial visualizations, light, sustainability, and materials, and other critical design features of each home.
8
of New Amsterdam, later to become New York. During the War of Independence the British occupied the compound, and renamed it Fort George, after George III. Outside the fort was small public park created in 1733 by the British (it is the oldest park in New York), surrounded by wrought-iron fence that still stands today and is designated as National Historic Landmark. Within the park was statue of King George III and bowling green—from which it takes its name. When the British finally evacuated the fort in 1783, colonists toppled the statue and hacked off the crown finials from the fence, melting them down for ammunition. The fort was leveled seven years later and replaced with large brick mansion called Government House. Assuming that New York would be the capital of the newly independent America, Government House was built with the intention that it would be the home of the President of the United States. But when the capital was moved to Philadelphia, it instead became the official residence of the governor of New York, before becoming the city’s first Custom House in 1799. Destroyed fifteen years later by fire, it was replaced by a row of elegant Federal townhouses, which were then converted into offices for various shipping companies, including Cunard, and nicknamed Steamship Row. The municipal consolidation of New York in 1898 marked the beginning of a transformative period of construction throughout the city, with Steamship Row and the residential mansions surrounding the park torn down to make way for large commercial structures, such as the New York Produce Exchange (1884–1973) and other tall office buildings, including perhaps the finest classical skyscraper in the city, the Standard Oil Building (1928) at 26 Broadway. With the former Collector of Customs, Chester A. Arthur, now in the White House the federal government reacquired the lot once occupied by Fort Amsterdam, and the Department of the Treasury set into motion competition for the design of a new Custom House. Overseeing the project, and the first ever implementation of the shortTarsney Act, was the Supervising Architect and Assistant Secretary of the United States Department of the Treasury. Aiming to improve the quality of government buildings, this legislation permitted the federal government to hire private architects, following a competition, rather than use its own limited design team. Following a lengthy period of intense lobbying from those wishing to be included on the short list, twenty prominent architectural firms were finally invited to submit plans and designs. Included in the impressive list were the notable New York firms of McKim, Mead & White, George B. Post, and Carrère and Hastings as well as Chicago’s Daniel Burnham, Boston designers Peabody and Stearns, and a relatively obscure provincial architect from Minnesota by the name of Cass Gilbert (1859–1934). Unlike many of his piers Cass Gilbert did not train at the École des Beaux-Arts in Paris. Instead this Midwesterner became one of the first students to attend the fledgling architectural program at Massachusetts Institute of Technology. Under the tutelage of William Robert Ware (1832–1915), who had himself been trained by Richard Morris Hunt, Gilbert became well versed in the American interpretation of the collaborative Beaux-Arts ideals. Graduating in 1880, he traveled extensively throughout Europe marveling at the Gothic cathedrals of England and France, before taking a position in the newly formed office of McKim, Mead & White where he served as Stanford White’s chief draftsman. Although he idolized White, the talented and ambitious Gilbert left New York two years later, returning home to Minnesota to set up his own practice. So well regarded was Gilbert by his former employers, that when Daniel Burnham’s business partner, John Root, died in 1891, McKim, Mead & White recommended their former prodigy to become Burnham’s new partner. Gilbert instead chose to remain in St. Paul where he partnered with an old classmate from M.I.T.—James Knox Taylor (1857–1929). Page 206: Just as the goddess-like figure of Britannia was emblematic of the British Empire, Columbia became the personification of America and symbol of liberty and freedom. Page 207: The sculptural program extends the full height of the building with elaborate copper cresting topping the composition. Fittingly, as the building is now home to the the lintel over each of the attic windows features Native iconography with bear’s head symbolizing strength and vitality. Opposite: sculptural groups depicting the Four Continents took four years to complete, at cost that equates today to almost $400,000 each.The allegorical figure of Asia perhaps the most complex with iconography referencing religion, oppression, wealth, and the opium trade. After the controversy surrounding his selection to design the NewYork Custom House, Gilbert (1859–1934) would go on to repair his tainted reputation within the architectural profession, designing some of America’s most iconic government buildings, civic institutions, and skyscrapers. 250 Los Vilos is town on the central coast of Chile in the Province of Choapa located about 140 miles (225 kilometers) northwest of Santiago. The house is part of the Ochoalcubo Project, which has encouraged Japanese and Chilean architects to build sixteen houses along an 2,625‑foot (800 meter) stretch of rugged Pacific Ocean coastline. The scheme encourages the use of concrete as the primary building material and has involved such figures as the Pritzker Prize–winners Alejandro Aravena, Toyo Ito, and here, Ryue Nishizawa, who is half of the team SANAA. This weekend house has total floor area of 3,466 square feet (322 square meters). The structure consists essentially concrete and laminated glass. The house is set at the tip of a narrow promontory and it was designed to match the topography of the site, with floors that rise or descend according to the rock formations. At some points the concrete roof comes down to the level of the rock at diagonally arranged anchors creating segments within the overall design and allowing for large spans. Ryue Nishiazawa says, “There are no walls to speak of— it is like a building of ground and roof only in the midst of abundant nature.” The public areas and dining space are at the outermost edge of the house, facing the ocean while private spaces are located to the rear. Nishizawa explains, “With sinuous connections the roof gives a sense of volume seemingly smaller than the actual floor area, while creating landscape like continuity that aims for harmony with the wild and beautiful natural setting.” Seen from the air, this long, narrow house might resemble a snake, settled into the rocks, with its wider end facing the endless Pacific. Section The undulating roof of the house is visible in this aerial view of the very rough coastal promontory on which it sits. 251
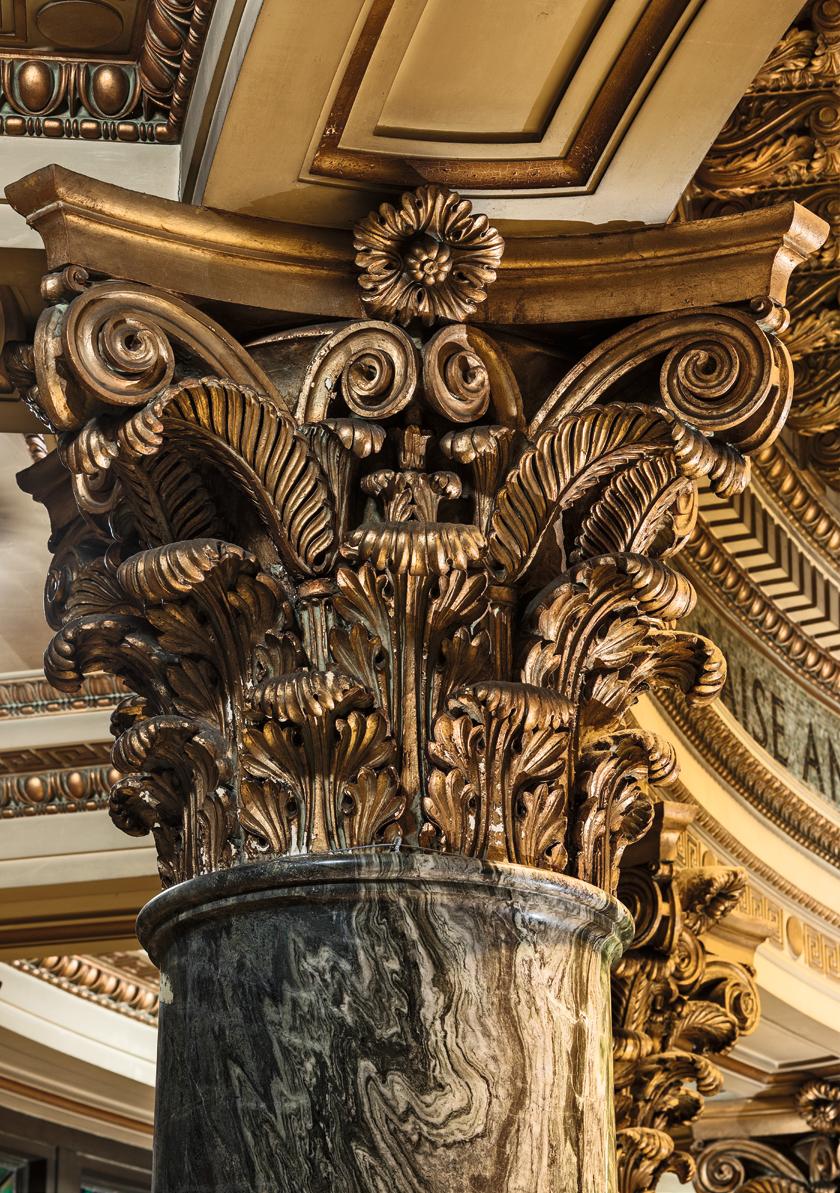
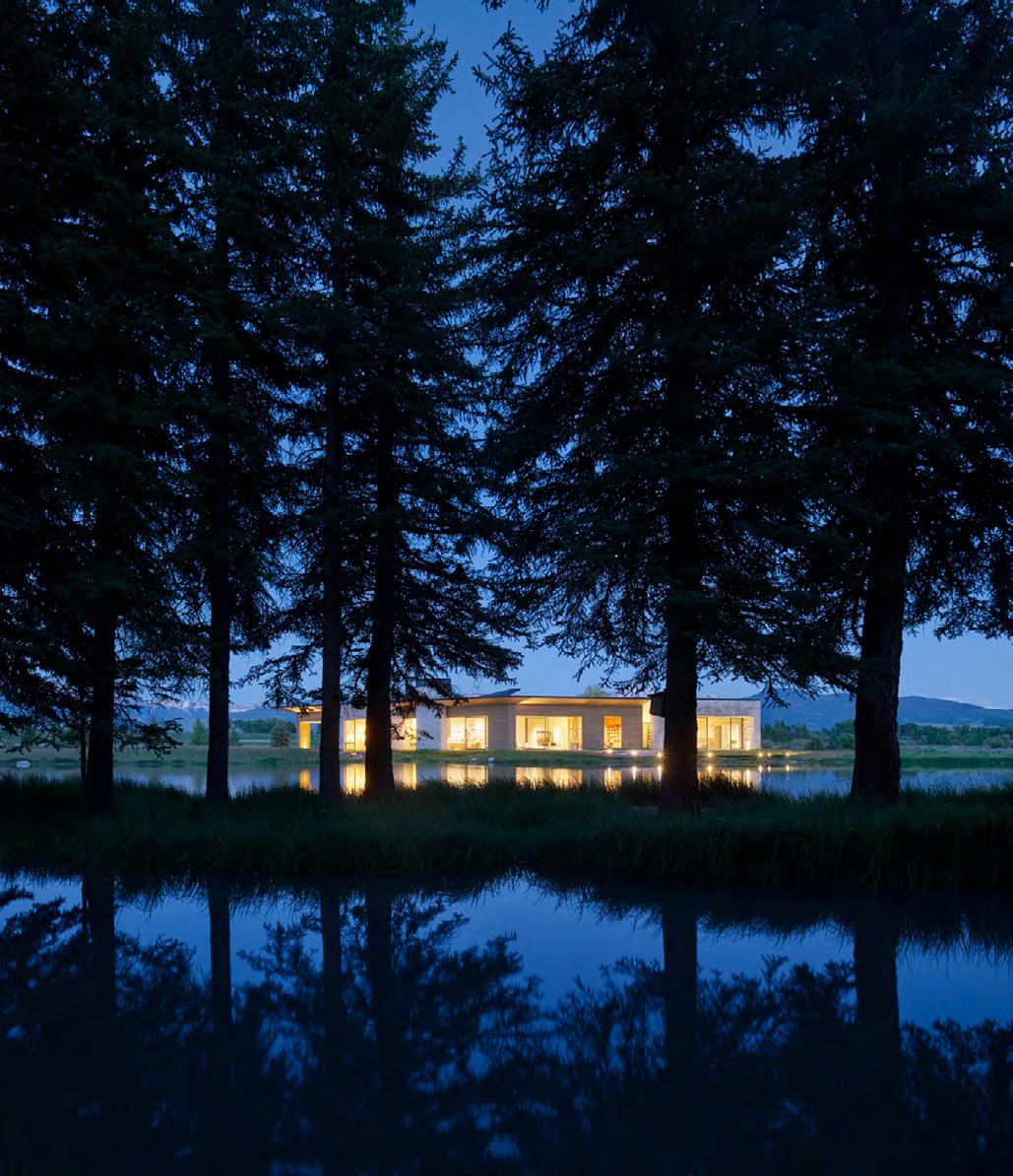
256 pages // full color
267 x 230 mm
ISBN 9781864709308
US$50 // UK£40
Hardback
In bookstores September 2022
BESTSELLER
Beautiful Houses by the Water Living at the Water’s Edge
We are all drawn to water, whether for relaxation or recreation. So it is little surprise that many homes are designed especially for a gorgeous waterfront location.
Take an inspiring journey with this gorgeous edition, crammed full of evocative images, through some of the world’s best contemporary and stylish residences that truly showcase their idyllic watery settings, whether it is a river, pond, lake, ocean, or a bay. Enjoy the beauty of a home that is perfectly designed for its location by the water.
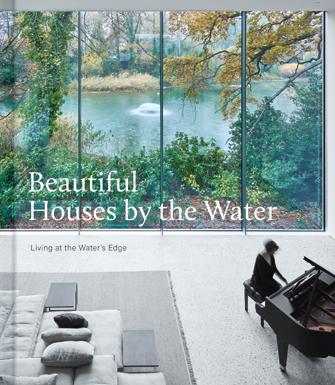
Winter Homes Cozy Living in Style
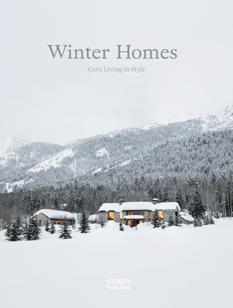
256 pages // full color
280 x 212 mm
ISBN 9781864708660
US$40 // UK£30
Hardback
Beautiful Beach Houses Living in Stunning Coastal Escapes
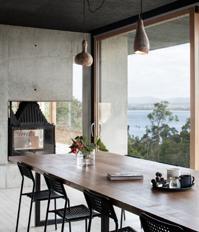


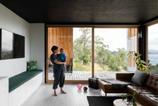
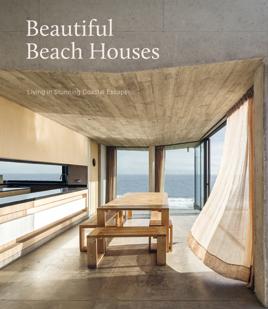
272 pages // full color
267 x 230 mm
ISBN 9781864708615
US$50 // UK£40
Hardback
11
264 pages // full color
280 x 212 mm
ISBN 9781864709315
US$40 // UK£30
Hardback
In bookstores September 2022
BESTSELLER
Cabins
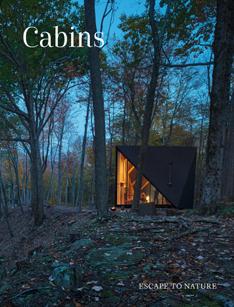
Escape to Nature
300 pages // full color
280 x 212 mm
ISBN 9781864708332
US$40 // UK£30
Hardback
Modern Cabins
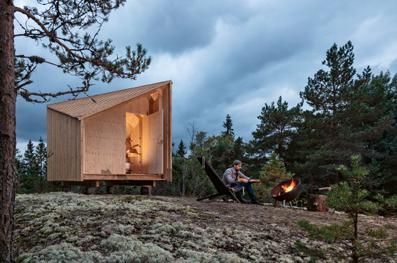
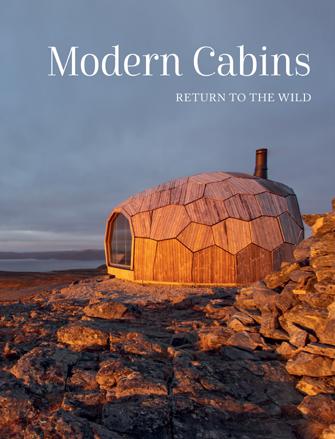
Return to the Wild
The healing power of nature is unmistakable, as it draws folk seeking an escape from the day-to-day hustle and bustle, and the routine. Modern Cabins: Return to the Wild reveals infinite possibilities to connect with nature, to get acquainted with its magic, within beautiful, contemporary cabins set in idyllic locations. Not only do these cabins present diverse ways to get back to basics in the wild, but they also offer alternative vacation ideas for that much-needed getaway.
Tree Houses
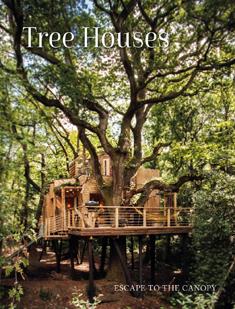
Escape to the Canopy
256 pages // full color
280 x 212 mm
ISBN 9781864708837
US$40 // UK£30
Hardback
Infinity House An Endless View
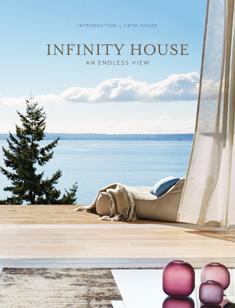
264 pages // full color
280 x 212 mm
ISBN 9781864708622
US$40 // UK£35
Hardback
12
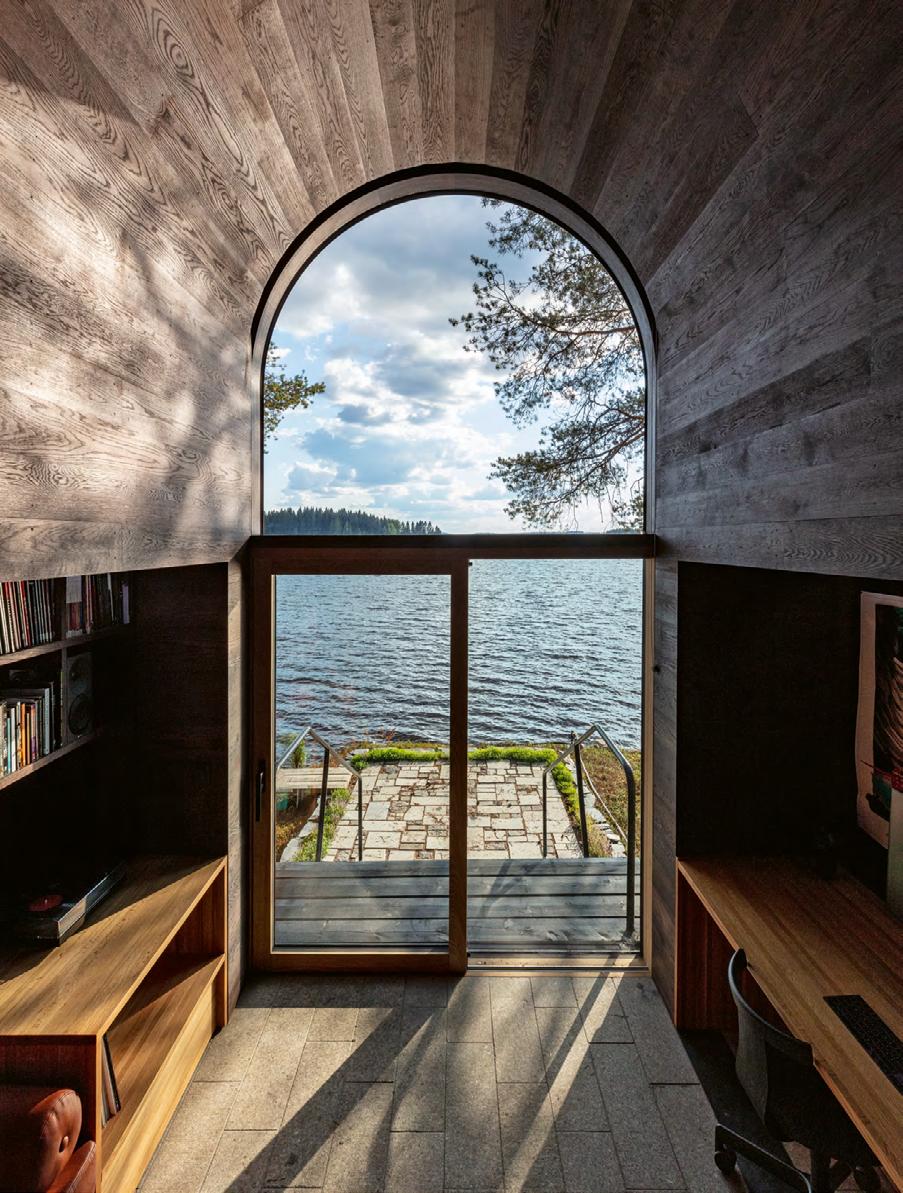
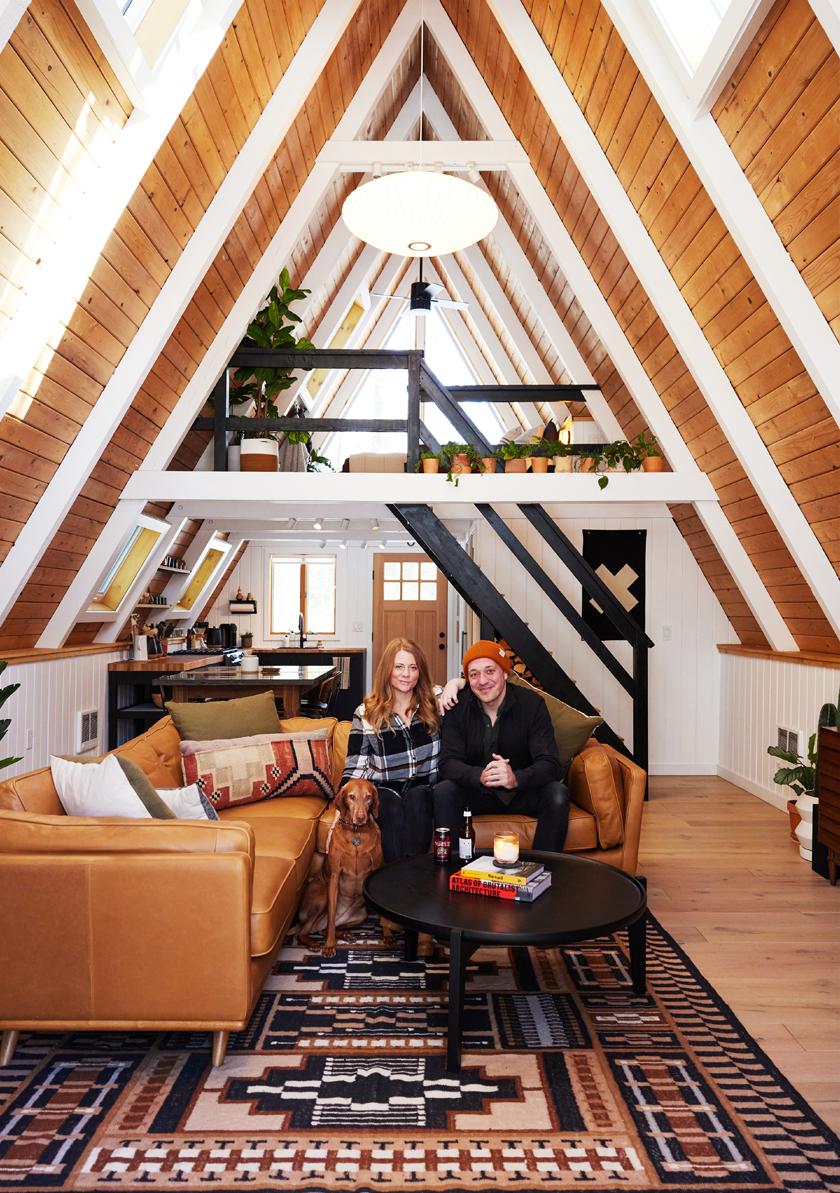
288 pages // full color
230 x 190 mm
ISBN 9781864709339
US$40 // UK£30
Hardback
In bookstores November 2022
Living Little Simplicity and Style in a Small Space
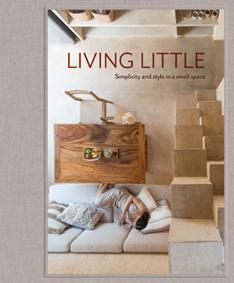
224 pages // full color
230 x 190 mm
ISBN 9781864708608
US$40 // UK£30
Hardback
Love Shacks
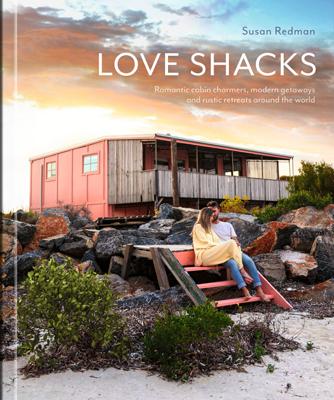
Romantic Cabin Charmers, Modern Getaways and Rustic Retreats Around the World
Susan Redman
In this beautifully illustrated book, design journalist, book author and lifestyle editor Susan Redman not only inspires readers with the many decorating ideas on show, collated from the most gorgeous getaway homes across Europe, the Americas and Australasia, she also delves deeply to reveal the personal stories of creative couples and individuals who have built, styled or restored their special hideaways. From rustic retreats and dreamy beach houses to retro getaways and bespoke architectural havens, the diverse range of love shacks featured here offer design inspiration for your home away from home.
Artists Homes Designing Spaces for Living a Creative Life
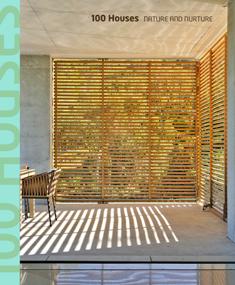
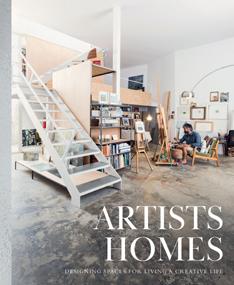
256 pages // full color
250 x 200 mm
ISBN 9781864709018
US$40 // UK£30
Hardback
100 Houses Nature and Nurture
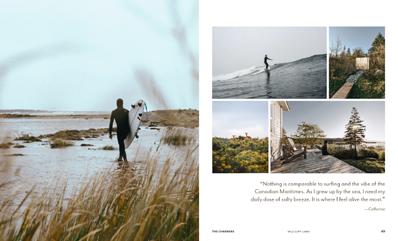
320 pages // full color
230 x 190 mm
ISBN 9781864708431
US$40 // UK£30
Softcover with full flaps
15
New Texas Modern
New Texas Modern
New Texas Modern
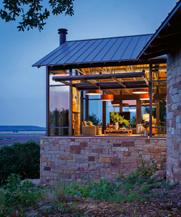
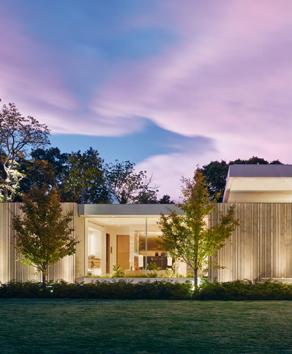
The Lone Star State continues its love affair with innovative and contemporary architecture and design. Showcasing a stunning range of modern homes, this book will inspire best-design practice and spur on lifestyle dreams. Set out with beautiful full-color photography, New Texas Modern delves into the finer details of trending architectural styles. The exquisite kitchens, glorious living spaces, sumptuous bedrooms, luxurious bathrooms, spectacular outdoor entertaining areas, and other delightful spaces, are all part and parcel of the Texas residential dream.
Secluded Ranch
224 pages // full color
254 x 216 mm
9781864709285
US$45 // UK£35
Hardback
208 pages // full color
280 x 212 mm
ISBN 9781864709063
US$39.95 // UK£35
Hardback
Northern Hideaways Canadian Cottages and Cabins
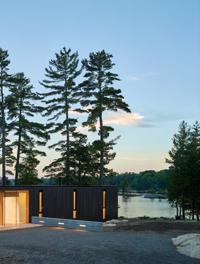

It’s long been a Canadian tradition to “head to the cottage” for holidays. Across the wide expanse of Canada, there are numerous opportunities to do just that. Whether it be a chalet in the ski fields, a boathouse on a fabulous lake, or even just a remote getaway in a secluded forest, Canada fields a wide range of options for places to unwind and spend time with family and friends, and to make the most of all seasons. With a carefully curated selection of beautiful contemporary cottage and cabin designs, this compelling book provides an insight into the Canadian love affair with holiday homes.
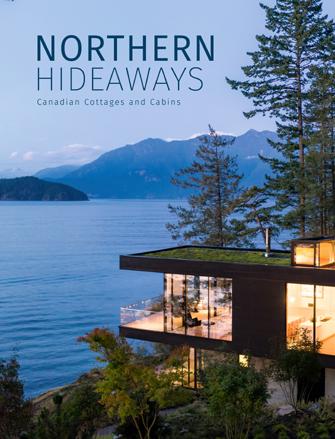 Introduction by Helen Thompson
Introduction by Helen Thompson
16
185 The clients spent years scouting their remote 300,000-acre property looking for the perfect location to build their new home. Finally, they located the approximate site to take advantage of a field of boulders on the hillside with distant views of rural fields and the hill country beyond. The idea was to be able to take in the views while also taking advantage of prevailing breezes and comfortable outdoor living. The design brief was a contemporary ranch aesthetic that was functional. The 5,000-square-foot (465-square-meter) home features modern, clean lined, low-maintenance ranch design with luxury comfort. The connection to the land was paramount to the homeowners. Large glass wall openings and a large, fully operable window wall in the living room allow for an abundance of natural light, sweeping breezes, and vast vistas of the ranchland beyond. Natural, simple, and pure materials were used for the interior design. Wood, stone, plaster, steel, and concrete were incorporated to create transparency in material and form so as not to compete with the landscape’s rugged beauty. Gathering outdoors is an integral element of entertaining in the home. With plenty of space for family and friends, the outdoor covered porch boasts a seating area with a custom fire feature and a double television for indoor/ outdoor viewing. The outdoor dining area connects to a bar with a large pass-through window. There are multiple covered outdoor spaces, including a dogtrot between two guest suites, creating an intermediate place to enjoy the breezes while being shaded by the large roof overhead.
5,000 ft (465 m Design: Sanders Architecture Photography: Ryan Ford LAKE MANITOUWABING RESIDENCEMJMA McKellar, ON
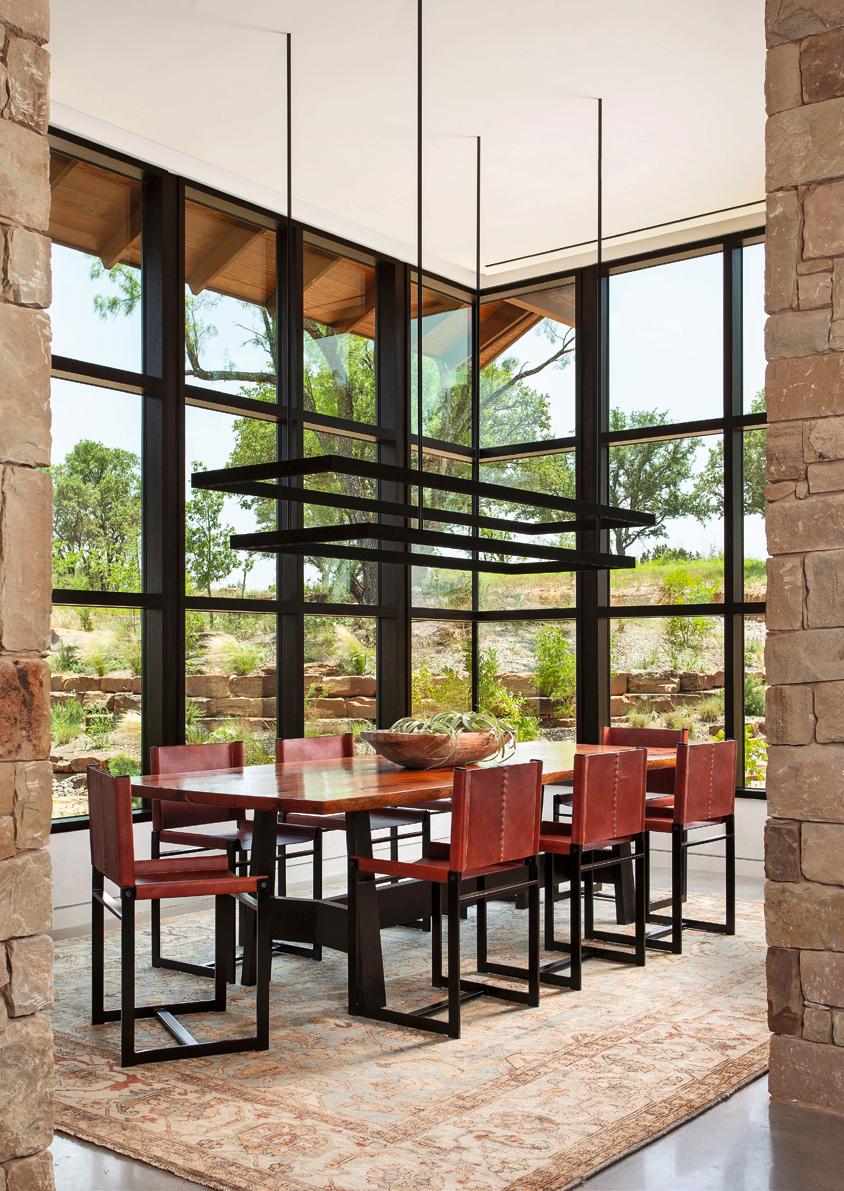
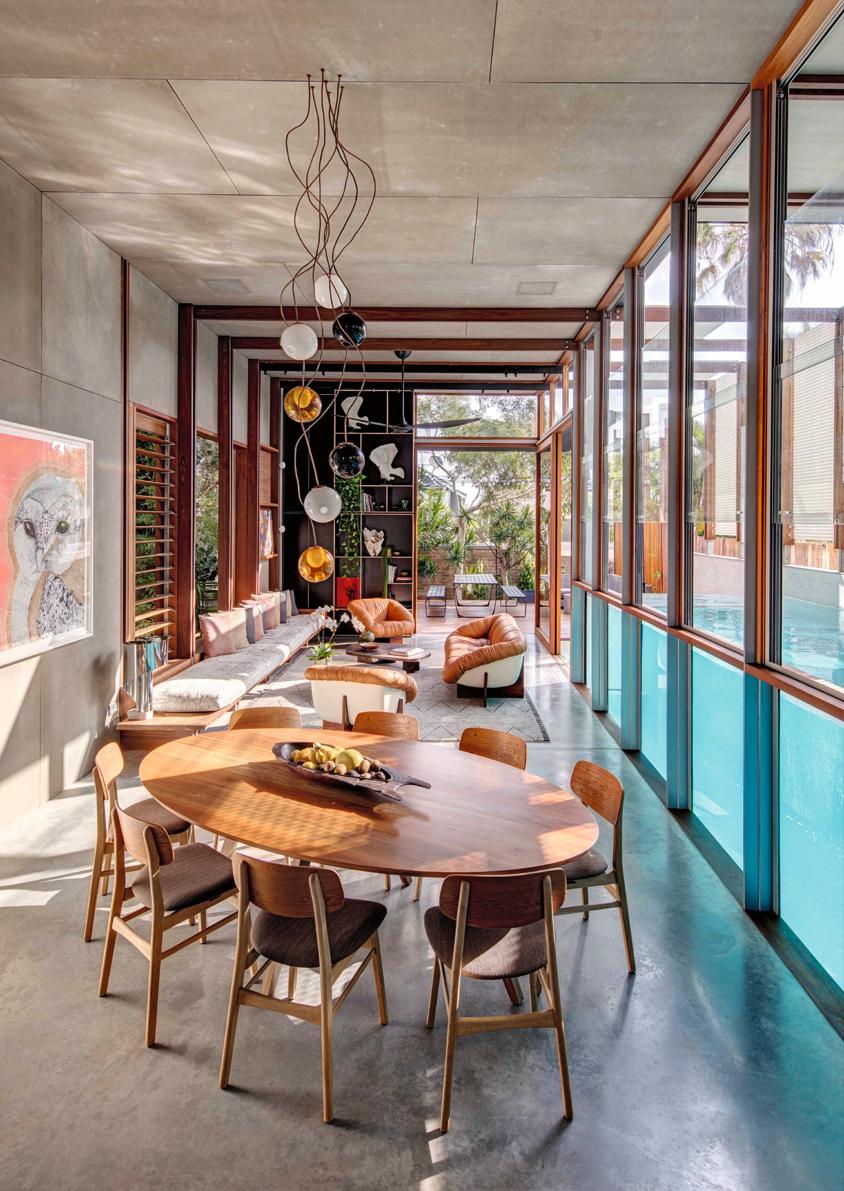
256 pages // full color
230 x 190 mm
ISBN 9781864709155
US$45 // UK£35
Hardback
In bookstores November 2022
272 pages // full color
250 x 200 mm
ISBN 9781864709049
US$40 // UK£30
Hardback
Future Homes Sustainable Innovative Designs
 Avi Friedman
Avi Friedman
New environmental, social, and economic challenges on a global scale have forced a rethinking about the way homes and communities are designed. Future Homes provides an engaging and in-depth analysis of possible solutions, providing hope for the future. This book provides important examples of ways to meet the global challenges by using innovative concepts and practices, leading to a transformation of how residences will appear in the years to come.
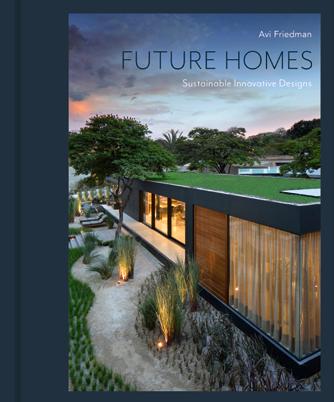
Indonesia, designed for the architect’s family by AGo Architects in 2018. As the name suggests, the house has a width of only 11.5 feet (3.5 meters), and with only three stories to fit all family home functions finding space for storage was an issue. Through discussions negotiating what the family needed, and clever storage solutions, the architects were able to design a comfortable-sized home for a family of three. The master bedroom is on the ground floor, allowing social spaces, the son’s bedroom and his play space to benefit from higher views. Although the house has distinct floors, there
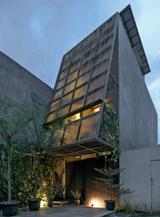

Urban Homesteads How to Live a More Sustainable Lifestyle
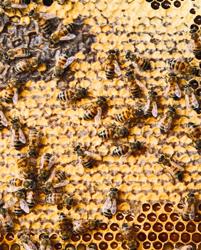
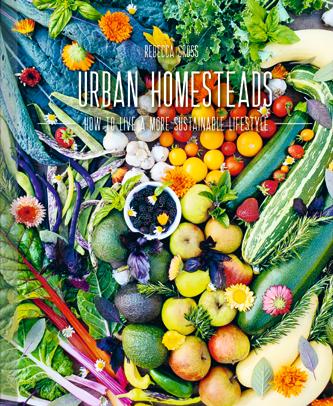
Rebecca Gross
In a fast-paced world with mega upheaval, the allure of growing your own food, being self-sufficient, and living green is immense. This yearning for not being wholly reliant on the supermarket, and the growing concerns over pesticides and food miles has led to the resurgence in seeking old-world skills. As showcased in Urban Homesteads, the benefits of a productive garden on your doorstep or within arm’s reach, tending to chickens, harvesting your own honey, and using eco-friendly water-harvesting techniques are clear: fresh herbs, vegetables, and fruit on tap, fresh eggs; plus living at a slower pace, and a more soothing and mindful existence.
3500 MILLIMETRE HOUSE ÎCreative storage solutions ÎHigh-density living ÎAffordable materials ÎGreen spaces select the preferred material and color. To maximize storage potential, shelves, drawers, baskets, and rods can be used to allow the occupant to accommodate an entire wardrobe, often eliminating the need for additional armoire or chest of drawers, thereby saving space and money. Innovations in computer programing and digital manufacturing allows all this to happen. The buyer may sit with a sales representative and choose their needed storage elements and find their cost while adjusting their choices according to their budget. Storage fabricators can optimize their production by translating requests from a sales center into the factory floor for a timely delivery. The development of digital technologies such as 3D printing, along with demographic changes, will likely force additional innovations that will see our storage methods at home change. Space Dividers Furniture partitions are increasingly being used as space dividers that work in several ways to increase efficiency and comfort. Using storage or shelving systems to divide spaces reduces the need for interior partition walls. Additionally, furniture partitions help to make small spaces feel larger by blurring boundaries between rooms, allowing the eye to see beyond them, preventing a boxed-in feeling. Designing creative storage was an integral part of the process for 3500 Millimetre House in South Jakarta,
are additional levels between them that blur the divisions, creating one cohesive space throughout. The staggered levels allow for a double-height living area, creating a more spacious atmosphere. The façade of the home is a screen of perforated steel and polycarbonate, filtering the sunlight that reaches in. Behind the façade is a space that feels neither indoor or outdoor. Plants grown in this transition space connect it with the exterior while bringing nature into the home. The architects chose sustainable and cost-efficient materials for the home, using wood for all interior fixtures. This furthers the coherence between the different spaces of the house. The architects strived to eliminate walls, choosing instead to integrate storage in dividers and stairs. The kitchen island contains cabinets First-floor plan eH 123 good to know The Buzz about Bees Bees are vital to the health of our environment and economy. As they pollinate plants—transferring pollen between flowers—they help plants to grow, breed, and produce food, as well as preserving ecological balance and biodiversity in nature. Pollination is required for vast majority of plants that produce food. In fact, a third of the world’s food production—that’s every third spoonful of food—depends on pollination, especially by bees. Other pollinators, such as butterflies, wasps, moths, flies, beetles, and some birds, bats, and lizards, visit flowers to feed themselves. But it’s the hardworking bee that visits more flowers and carries more pollen between them, making them the most effective pollinator. This is not only important for the foods we eat, but also for the crops fed to cattle, as well as the production of cotton and flax. While the need for pollination for food security is on the rise, especially in developing countries, there is a decline in global bee populations. Bees are under threat due to loss of habitat and food sources, intensive farming practices, exposure to pesticides, and the effects of climate change. A bee-friendly garden or a backyard or rooftop beehive will help provide an essential habitat for bees, especially in urban spaces. Filling your garden with a variety of flowering plants rich in pollen and nectar will attract bees and other pollinators and significantly increase the yield and quality of your crops. It also saves you having to hand pollinate plants yourself. It’s win/win all round. How to help the bees Buy local honey: Support your local bees and beekeepers by buying local honey. It helps the beekeeping industry remain viable, and your local honey has unique flavors that result from the pollen in your neighborhood. Plant a bee-friendly garden: Select plants with a long flowering period and that flower in sequence each season to attract bees throughout the year. Flowers with a variety of colors and shapes also attract different bee species. Avoid pesticides: Pesticides and agricultural chemicals can be harmful to bees and pollinators. Support bee-friendly practices by buying or producing food grown without chemicals. Start your own hive: Adding a beehive to your garden can help provide a safe habitat for bees in your community. But beekeeping is not for everyone, so make sure you are prepared and educated before you become a backyard beekeeper.
450 pages // full color
300 x 300 mm
ISBN 9781864707113
US$85 // UK£65
Hardback
400 pages // full color
250 x 200 mm
ISBN 9781864707175
US$50 // UK£35
Hardback
Sir Edwin Lutyens The Arts and Crafts Houses
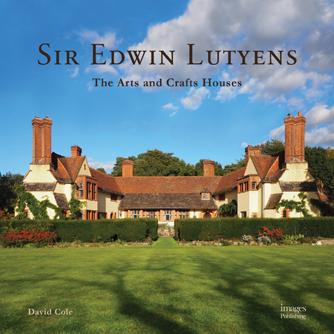
David Cole
Sir Edwin Lutyens is widely regarded as one of Britain’s greatest architects. In a career of over fifty years, spanning the Victorian, Edwardian and modern eras of architecture, Lutyens was prolific. His work ranged from great country houses, city commercial office buildings, his famous World War I memorials across Europe and Britain, and his magnum opus designs for New Delhi built during the 1920s and 1930s. Despite such diversity of building types across his long career, Lutyens’s most celebrated works remain his country houses, which first established his reputation during the 1890s. Sir Edwin Lutyens: The Arts and Crafts Houses brings together a definitive collection of forty-five of Lutyens’s great Arts and Crafts houses, in which he ingeniously blended the style of the Arts and Crafts movement with his own inventive interpretation of the Classical language of architecture.
New Orleans
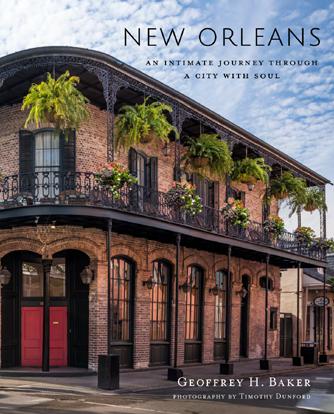
An Intimate Journey Through a City with Soul
Geoffrey H. Baker
New Orleans, like Venice, is built in a location that at first sight seems curious in the extreme. How could it be that these cities, built so precariously in the face of a watery threat, were to become among the great cities of the world? How could a site below sea level, at a swampy curve in the River Mississippi become one of the most visited cities in the United States, and possess a unique kind of magic that separates it from other cities?
Geoffrey H. Baker’s gem of an architectural guide answers these burning questions. Inside these richly illustrated pages he explains how the urban design works for this city’s plight, which is frequently handicapped by nature’s capacity to destroy in the form of hurricanes. Timothy Dunford’s beautiful photography showcases the unique topography and architectural fabric of New Orleans, and Geoffrey’s insight illuminates the city’s inimitable spirit that’s born of its constant battle for survival.
BESTSELLER
20
BESTSELLER
412 pages // full color
240 x 190 mm
ISBN 9781864709261
US$55 // UK£40
Hardback
In bookstores September 2022
256 pages // full color
210 x 150 mm
ISBN 9781864709087
US$35 // UK£25
Hardback
The Spoken Object A Collector’s Journey in Fashion, Jewellery, Design and Architecture

Edited by Gene Sherman
This monograph documents the life, work, architecture and design achievements, plus the art, jewellery and fashion collections of world-renowned art advocate and academic, collector and philanthropist, Gene Sherman. Here she shares intimate accounts of her journey in her own words and is joined by many internationally renowned and influential art world commentators, curators, fashion designers, and educators who have contributed incisive essays—rich with personal anecdotes—on her impressive cultural trajectory.
Imagine Buildings Floating Like Clouds Thoughts and Visions on Contemporary Architecture from 101 Key Creatives
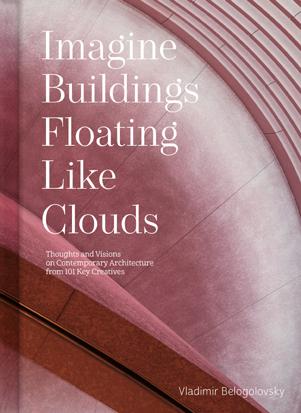
Vladimir Belogolovsky
In this invaluable and thought-provoking book, Vladimir Belogolovsky reflects on nearly twenty years of conversations with leading creatives from around the world whose focus is on art, photography, architecture, design, critical theory, and more. His intimate dialogues are with prolific visionaries, the likes of Paul Andreu, Aaron Betsky, Tatiana Bilbao, Christo, Norman Foster, Zaha Hadid, Toyo Ito, Glenn Murcutt, Renzo Piano, Moshe Safdie, Ric Scofido, Richard Serra, Frank Stella, Michael Sorkin, Stanley Tigerman, Bernard Tschumi, Lin Utzon, Massimo Vignelli, Madelon Vriesendorp, and so many others. He exposes the complexity of their thought processes, while comparing and contrasting them to one another to distill more than 101 ideas.
21
224 pages // full color
300 x 223 mm
9781864708677
US$60 // UK£50
294
Classic Kitchens for Modern Living
Sarah Blank Design Studio

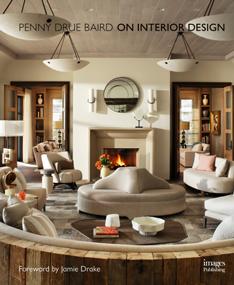
Classic, refined, and alluring are just some of the ways to describe Sarah Blank Design Studio’s timeless kitchen designs. Sarah draws on the language of classicism to design timeless kitchens for modern living. She is guided by a set of rules and principles that are imperative to seamlessly integrating the kitchen within the architecture of a house, and creating a functional and comfortable space that forms the heart of the home. This beautifully photographed volume presents a stunning selection of projects, each showcasing exquisite beauty, attention to detail, and technical prowess.
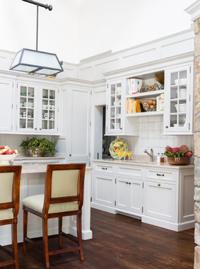
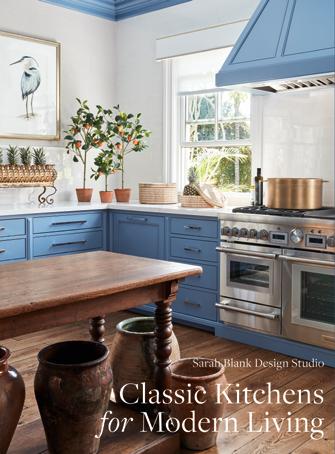
Bunny understands the importance of function, and she has a profound talent for making it beautiful. Bunny and Mark’s team transformed this home into the most gorgeous country compound one could imagine, and felt honored to design the kitchen and pantry. am always privileged to work with a team of such skilled professionals who understand and appreciate the details that each expert contributes to the collaborative process, which ultimately results in a stronger final project.
My starting point for the way a space should function is to spend time with the homeowner. Do they have young children? Are they someone who entertains? Who collects objects and fine art? Is the homeowner a passionate chef or do they have a cook?
This house is home to a family with young children, and the homeowner is a wonderful cook, so I wanted to make sure that every inch of space in the kitchen worked optimally for her. Functionality at every level was imperative, as this kitchen would be an essential feature and frequently used space in the home.
254 mm
ISBN 9781864707335
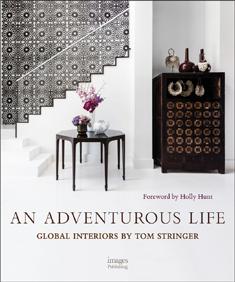
US$60 // UK£48
305 x 254 mm
ISBN 9781864707755
US$55 // UK£40
x 228 mm
ISBN 9781864707847
US$50 // UK£35
Picturesque Family Heirlooms
22
Hardback An Adventurous Life Global Interiors by Tom Stringer 288 pages // full color
x
Hardback Storied Interiors The Designs of Patrick Sutton and the Stories That Shaped Them 272 pages // full color
Hardback On Interior Design Penny Drue Baird 272 pages // full color 279
Hardback 22
The Litchfield Hills of Connecticut exemplify the breathtaking scenery celebrated in New England landscapes. With charming small towns and picturesque natural surroundings, they represent a unique destination with plenty to offer. The colonial architecture, stunning farmland, rolling hills, deep woods, and quiet country roads are a few of the region’s many redeeming qualities. I highly recommend anyone visit the Litchfield Hills as a highlight of a quintessentially American area. Nestled in these picturesque Litchfield Hills was a “new colonial” surrounded by extensive acreage of fields and woods. A couple fond of the area purchased the house, recognizing its unique offering as a country home, and with hopes it would be filled and enjoyed by their growing family. They called Bunny to work on the design and decoration of their new home, and she invited me to collaborate on the project with her and architect Mark Ferguson of Ferguson & Shamamian.
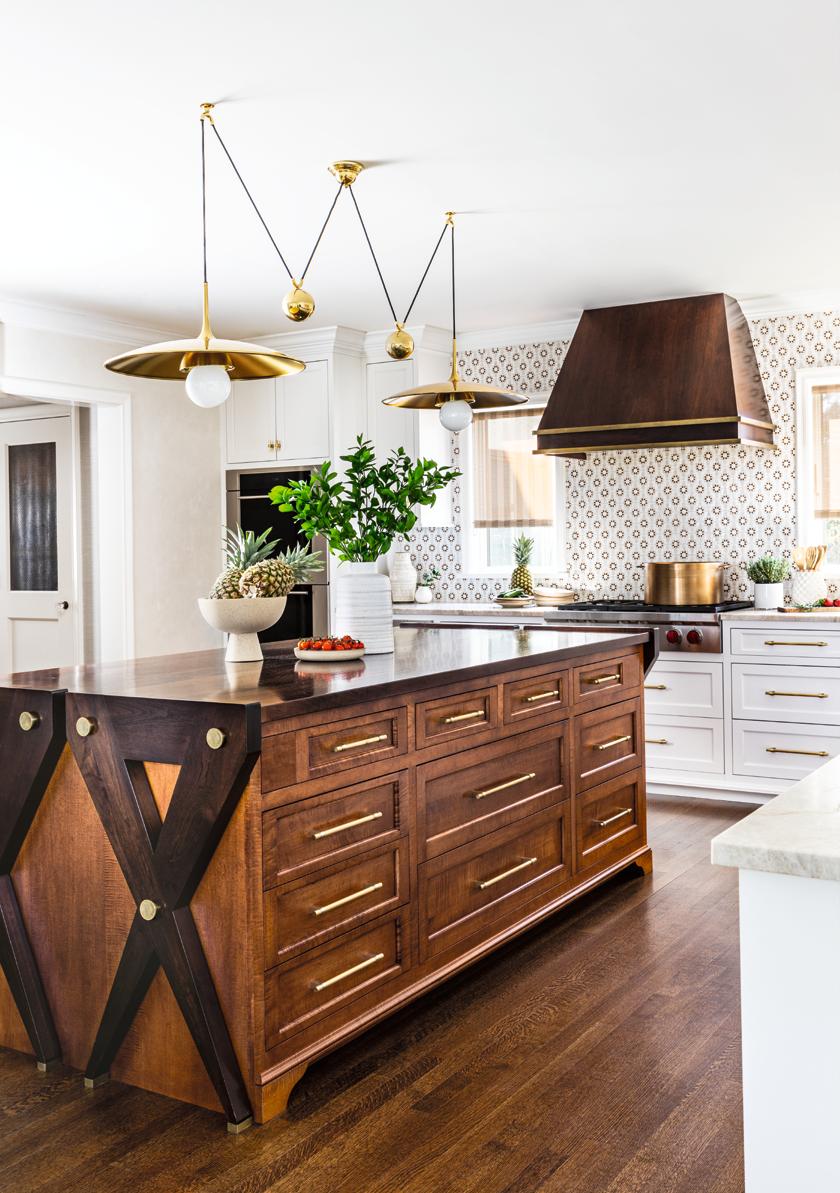
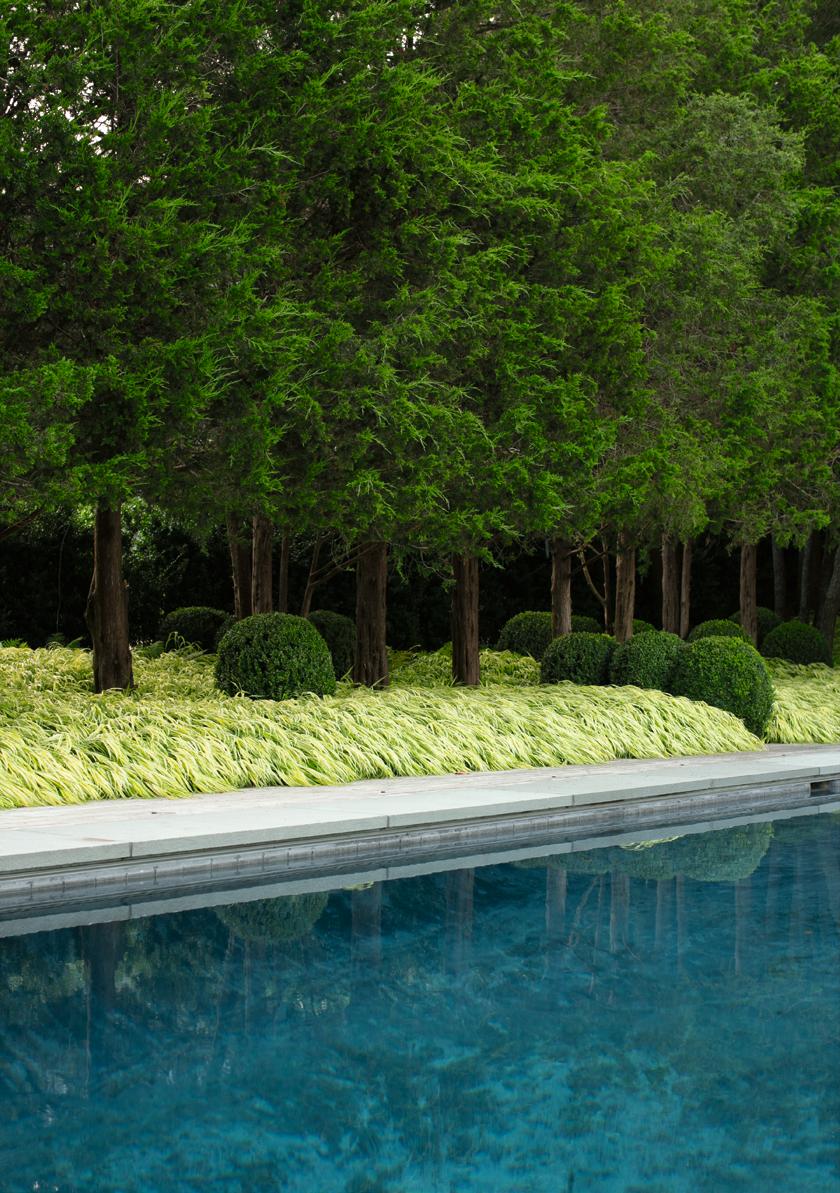
304 pages // full color
330 x 254 mm 9781864709254
US$75 // UK£55
Hardback
In bookstores November 2022
232 pages // full color
304 x 235 mm
ISBN 9781864708950
US$55 // UK£40
Hardback
Intersection of Nature and Art
James Doyle Design Associates
This stunningly illustrated monograph represents the evolution of James Doyle Design Associates (JDDA), its thought processes, and the exciting ever-changing world of landscape architecture. For JDDA, the path of its design work is reflective of a new generation of landscape architects. A connection with nature is in demand now more than ever, whether the space is urban or rural, grand or intimate. JDDA believes that the art and practice of designing the outdoor environment should not be devoid of a respect for nature and its impact on change and growth.
This work reflects the intersection of nature and art; the juxtaposition of the designed and the natural; with bold, contemporary, dynamic gestures in the form of sculptural plant material, innovative hardscaping and an infusion of landscape art.
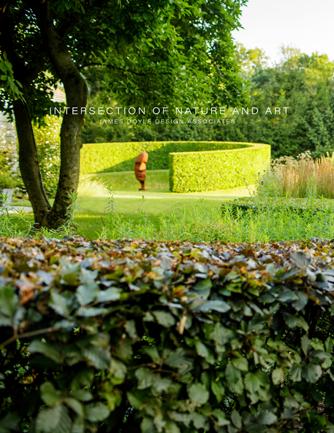
American Equestrian Design Barns, Farms, and Stables by Blackburn Architects
 John A. Blackburn with Nancy Easter White
John A. Blackburn with Nancy Easter White
Blackburn Architects leads the world in the design of equestrian facilities that are beautiful and innovative, and highly sustainable. The firm’s common-sense approach delivers impressive facilities for horses, while at the same time designing a structure that fits into the regional vernacular architecture with pleasing results. This lavishly illustrated monograph is a celebration of the history of specialist architecture firm Blackburn Architects, offering a beautiful showcase of some of the most jaw-dropping designs of horse stables and barns across the United States.
25















































 Introduction by Helen Thompson
Introduction by Helen Thompson


 Avi Friedman
Avi Friedman

















 John A. Blackburn with Nancy Easter White
John A. Blackburn with Nancy Easter White