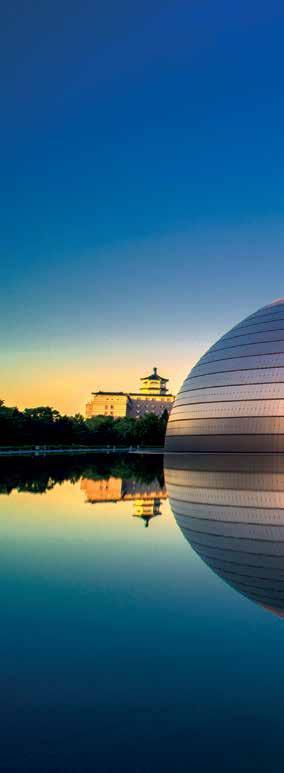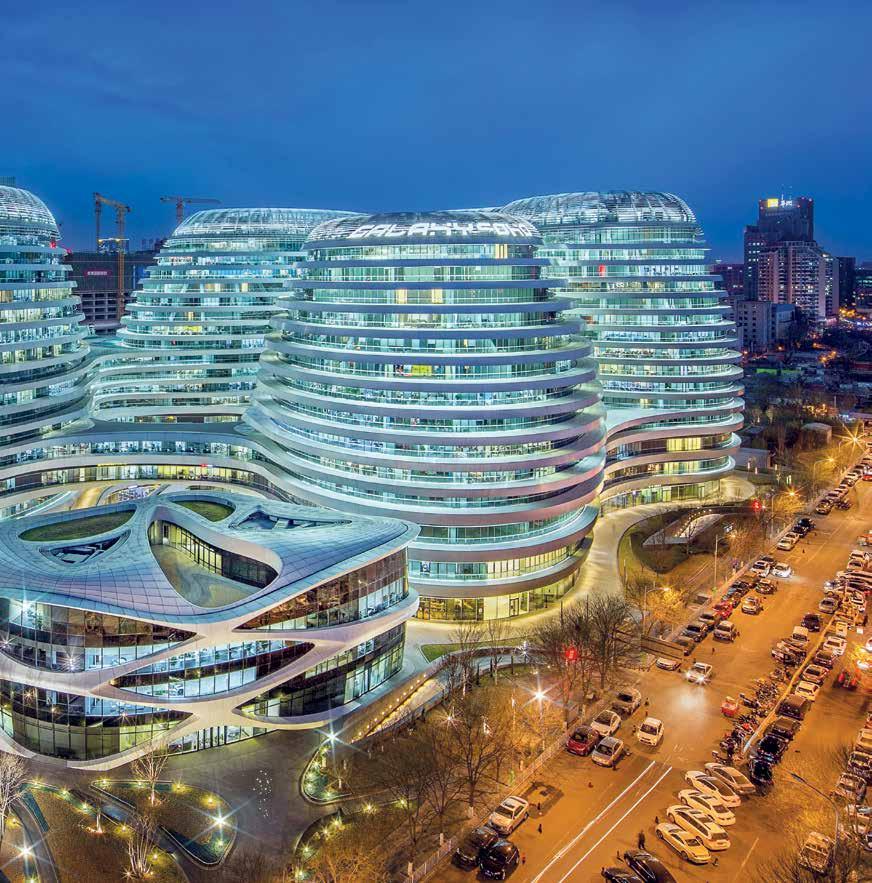
Jindai, 1937–1949
CHINESE ARCHITECTURE BECOMES MODERN
In the 180 years from 1840 to 2020, China transformed from a dynasty ruled by emperors to a people’s republic, from a country in which fewer than half the male population and perhaps 10 percent of the female population could read to a reported 97 percent literacy, from a nation with a per capita annual income of roughly 500 dollars to more than ten times (by some estimates more than sixty times) that amount, and from a place with a population that was more than 95 percent rural to one that is more than 60 percent urban. In 2022, Chinese architecture served a population of more than 1.45 billion whose gross domestic product had been around $US 16,700 billion in 2021.
Until 1840, the emperor’s palace was impenetrable to all but China’s imperial elite. Almost every city retained walls or parts of walls from one or more previous centuries. Every city, town, village, and hamlet had Daoist temples and Buddhist monasteries, some with pagodas rising above the primarily single-story buildings, shrines to popular gods, and sometimes a temple to Confucius. Those who could afford them constructed gardens adjacent to their residences. Diversity in traditional building was apparent only in residential architecture outside China’s major cities. Otherwise, modular timber-frames—pillars lodged into bases and supporting ceramic-tile roofs, bracket sets joined to beams and pillars, positioned along axial lines and around courtyards, always parts of complexes as opposed to standing alone, and usually marked by front gates—dominated cities and countryside alike.
Between 1840 and 2020, China witnessed the transformation from single-story structures to buildings that soared 100 stories above ground alongside temple markets, peddlers, and megamalls. Openair stages for local audiences were supplanted by auditoriums and stadiums with cutting-edge acoustics for tens of thousands. Civic architecture, public parks, and green spaces replaced imperial altars and private gardens. Doctors worked in hospitals more often than as village or itinerant practitioners and universities replaced academies. Oxcarts and trains were superseded by travel above and below ground via train, plane, and automobile, and anonymous local builders and craftspeople were replaced by international starchitects.
Haikou on Hainan Island is known for qilou, structures of two or more stories with shopping arcades fronted by verandas on the first floor and residences above. The oldest arcades date to 1849, and most of the remaining buildings date to the early 1900s. They comprise the largest extant century-old shopping arcade in China, more than 600 buildings along more than thirty streets in an area of about 25,000 square meters. Many of the buildings were constructed by émigrés to Hainan from treaty ports as well as other parts of South China and Southeast Asia.





Gude Buddhist Monastery is unique in China: it uses a blend of South and Southeast Asian architectural styles with elements of Islamic, Christian, and Greek architecture. Founded by a Buddhist monk, with additions through the 1920s, the site was destroyed by flood in 1931 and rebuilt by 1944. Occupying 8,000 square meters, Yuantongbao Hall is the monastery’s main structure.
Yuantongbao Hall houses twenty-five statues of bodhisattvas. Its corner towers follow buildings in Southeast Asia, crucifixes project above them, pointed arches and rose windows reference Christian architecture, scalloped archways point to India and Islam, multiarmed deities of Brahmanism stand alongside Christian imagery, and a floral motif, rather than a European crest, appears above the entry.





Built with Boxer indemnity funds, Sacred Heart Cathedral (Hongjialou) is an example of Gothic Revival architecture. It was designed by Korbinian Paugger (1855–1949), a Tyrolean Franciscan, in the manner of Notre Dame in Paris with a cross-shaped plan and two front steeples. Erected between 1901 and 1905, with additional construction in 1906, approximately 1,000 Chinese stone masons were involved in its construction, which was supervised by a mason from Jinan. The cathedral was closed in 1966 due to the Cultural Revolution, and its interior furnishings were dismantled. It was reopened on Christmas Day 1985.





Only in Tianjin in 1921 would the headquarters of a mining company be a formidable example of Greek Revival architecture. Fourteen Ionic columns stretch across the front of the porch. Another fourteen Ionic columns, here marble with copper-plate capitals, dominate the center of the building’s marble-walled, three-story, central room. A glass barrelvaulted ceiling rises above it, and sections of its floor are mosaic. The structure was built for a company merged from Kaiping Mines and Luanzhou Mines, the first opened by Li Hongzhang for the Qing government in 1881 then taken over by the British, and the second opened in competition by Yuan Shikai in 1908. The merger took place in 1912. In the second half of the nineteenth century, the building was used by the Tianjin Municipal Party Committee.


















