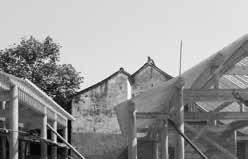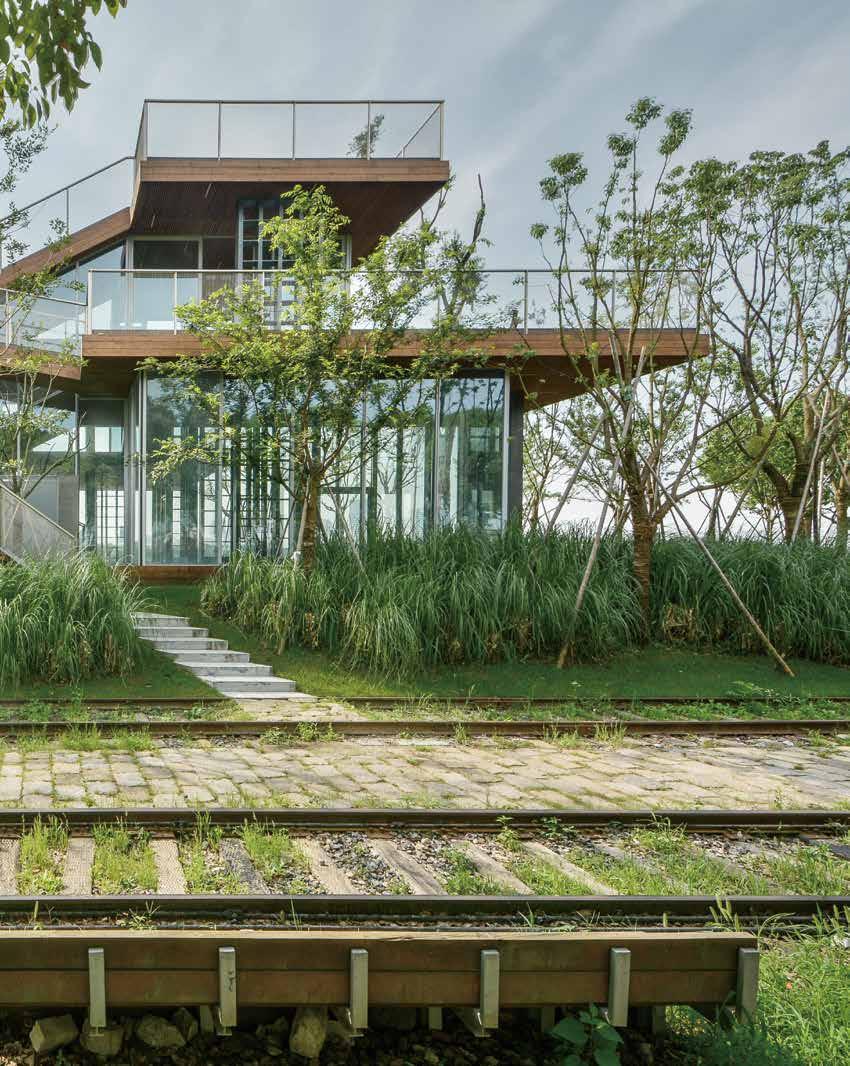

CONTENTS
004
The Dialectical Architecture of Zhu Xiaofeng Kenneth Frampton
010
The Integration of Thought and Practice Wu Jiang 012
From Jiangnan Aesthetics to an Architecture of Embodiment Li Xiangning 018
Rebirth of Form-type Zhu Xiaofeng
APPENDIX
293
Project Chronology 2004–2021 295
Scenic Architecture Office 297 Distinctions 298 Exhibitions 299 Lectures 301 Publications 305
Staff Appreciation 306 Image Credit
COURTYARD SETTLEMENT
FREE CELL
024
Reviving Courtyards in a Historic Neighborhood Shengli Street Neighborhood Committee and Senior Citizens’ Daycare Center
044
Convergence of Frames
Zhujiajiao Museum of Humanities and Arts
068
A Tree of Terraces
Lattice Book House
EXTENSION OF HOME
088
Interactive Platforms
Pudong Adolescent Activity Center and Public Culture and Art Center
Scene Collector Community Pavilion at Jintao Village
Childhood in a Honeycomb Bilingual Kindergarten Affiliated to East China Normal University
Floating Among Trees
Shanghai Google Creators’ Society Center
114 130 154 182
Enlightenment of Waves
Dashawan Beach Facility at Lianyungang
Folded Plates Take-off Activity Homes at Yunjin Road
Rainbow Hung from Cornice Bridge of Nine Terraces
202 226 242 266
003 Interwoven Auras Dongyuan Qianxun Community Center
Collaborating with Nature Deep Dive Rowing Club

A renewal of traditional tectonics

The rules in Law and Origin of Tectonics, an ancient Chinese classic on timber structure systems in southern Yangtze River Delta, highlights the traditional post-and-lintel and column-and-tie systems. These systems help save materials and enable the design of flexible spaces that can evolve further, if so needed. In aligning with architectural tectonics, the traditional waterproofing and insulation system is improved with contemporary technology.

Small blue-black tile
Thermal insulation

Waterproof layer
Purlin Rafter Shedthins tile

Bu fang (side brace)
Lang fang (corridor brace)
Facing the river, the west gable flaunts a wood-framed curtain wall with big windows, emphasizing the building as a public facility. The windows allow people who pass by to catch a glimpse of the activities taking place within, inviting the curious to step into the center for a closer look. These thoughtfully composed architectural and design details translate as familiar forms that keep alive the memory of the residences in the area, while presenting new ideas to the neighborhood.
Small blue-black tile



Lattice Book House
A Tree of Terraces
Project Location | Riverfront Park, Xuhui District, Shanghai, China
Program | Retail (book store)
Gross floor area | 3,767 ft2 (350 m2)
Designed/built | 2014/2016
Design team | Zhu Xiaofeng, Li Qitong, Liang Shan, Zhang Pingting
Client | Xuhui Riverfront Development Investment and Construction Ltd
Local design institute | Tongji University Institute of Architectural Design and Research

Structural system | Steel lattice walls and steel grid beams
Main materials | Dark-gray fluorocarbon paint, laminated bamboo floor and ceiling, aluminum profile with internal angle steel, low-iron laminated thermal low-E glass, stainless-steel handrail, and cement fiberboard
Embraced by a thick grove that is part of the broad scenery along Huangpu River, Lattice Book House is a book café located in the Xuhui Riverfront Park on the West Bund of Shanghai. Lattice Book House, designed as a group of terraces, has been constructed to merge into its natural settings and provides citizens with cozy spaces for recreation and communication.
Passing along either the riverside path or the flower alley— renovated from the old railway—one will come upon an intriguing sprawl of wooden terraces “floating” in the grove. Supported by steel lattice walls, these terraces of different heights are connected by stairs that artfully zigzag between them. Following the trail of stairs, visitors will discover a cluster of interrelated spaces that open out to each other. The combination of lattice walls with transparent glass walls blurs confined boundaries and transforms this stack of terraces into a fluid blend of interior and exterior spaces. The scenic backdrop of the grove greets every corner of the building, making it a real treat to idle the hours
away browsing the many books displayed on the lattice-wall bookshelves. The compelling ambiance continuously fuses sensory indulgence and imagery to create a captivating experience beyond the thrill of a good book.
Composed of C-channel steel and steel panels, the supporting bookshelf structure defines, as well as guides, the formation and use of the spaces. Main ducts reach each terrace along the main, arterial stairs, which mimics a tree trunk conveying nutrition to branches and leaves. Beams, drainage, and other building mechanics are hidden within the 17.7-inch-high (450-millimeterhigh) terraces, enabling a seamless integration of function, mechanical systems, and structure.
By ingeniously blending structure, furnishings, and space, this building becomes a physical medium that establishes a positive relationship between scale, space, and perception—the very origin of architectural spirit.


Natural scenery
Scenery extraction

Scenery-collecting cells

Scene Collector Community Pavilion at Jintao Village
Location | Dayu Village, Jiading District, Shanghai, China
Program | Community services
Site area | 2,756 ft2 (256 m2)
Gross floor area | 2,519 ft2 (234 m2)
Designed/built | 2009/2010
Design team | Zhu Xiaofeng, Ding Penghua
Client | Dayu Village Committee
Structural system | Masonry bearing wall and steel structure roof

Main materials | Bare concrete, blue-black brick, China fir panel, aluminum plate, and blue-black tile
Surrounded by rivers and beautiful bamboo trees, Jintao Village in rural Shanghai is a traditional village in the southeast Yangtze River Delta.
The village’s community pavilion is located in a barnyard that sits by a river’s mouth. The site embodies dual spatial characteristics of openness and aggregation, and we boldly declare these positive attributes through a hexagon-shaped building where residents can rest, recreate, and interact. Within the hexagon, six radial bearing walls define six spaces, three of which are interior spaces containing a recreation room, a tea house, and a mini stage angled toward the barnyard. The other three are semi-outdoor spaces that face three different sceneries: the stone bridge, the fork of the river, and the concrete bridge. At the center of these six spaces is a courtyard that inherently enhances the configuration. In upholding the tradition of tectonic, the roof slopes inwards to drip rainwater runoff into the unique hexagon-shaped courtyard.
The pavilion is designed as a flexible spatial cluster with six homogeneous spaces, in spite of their functional and indoor–outdoor differences. The multipurpose, flexible nature of the spaces reflects the informal rural life of the village. The pavilion also stands as
a “scene collector” prototype, and to ensure that locals can identify with the architectural story, we present this prototype with traditional construction methods. The structural system is composed of bar foundations, concrete pedestals, masonry bearing walls, and a steel structure roof. The material language is iterated through the blue-black bricks, light-weight partitions, China fir ceilings, and traditional roof tiles. These construction methods and material language reflect the combination of tectonic logic with traditional local style. In placing walls between the pedestal and roof, we gesture to the introduction of a new spatial prototype.
The pavilion has become a popular spot for the locals and they use the space often, embracing it as their main stomping ground, as they partake in many of their favorite activities here. They can be seen relaxing, gathering to chat, reading, playing mahjong, and enjoying the many exhibitions and shows held there. A small Osmanthus tree has been planted in the courtyard. We expect it will be well-nurtured and will blossom into a beautiful, iconic tree that will offer shelter to the pavilion and the villagers, as well as provide many sweet and scented memories to all around in the years ahead.


4 Concrete textural paint
Water-based waterproof primer
Elastic primer, flexible water-resistant putty
Second layer mortar and alkali-resistant coated mesh cloth and third layer adhesive mortar coat
Anchor bolts
First layer mortar and alkali-resistant coated mesh cloth
50 mm rock wool insulation
Adhesive binder
12 mm WP15 pre-mixed mortar screed (with wire mesh sandwiched) 200 mm reinforced-concrete shear wall
5 Two layers of wood floor paint
25 mm hardwood flooring (back brushed with sodium fluoride preservative)
50x50 mm main wood keel @400 with hollow of 20 mm, brushed with preservative
80 mm C15 concrete subbase
Packed soil
Structure = supporting element + spatial definition + scene frames + historical echo

The flexibly arranged shear walls serve as both structural and spatial elements. The carefully placed openings on the walls allow visual connections between different spaces. The folded plate structure is realized by the steel truss; the cantilevered trusses balance the horizontal force and create the gray space under the eaves.



Soft light and breeze
Soft daylight enters through louvered windows on the east and west façades, as well as the high translucent ceramic fritted glass windows between the walls and roofs. These windows also circulate fresh air, which complements the under-floor air-conditioning system.
1 Stainless-steel grating air outlet
2 Composite wood floor




Published in Australia in 2022 by The Images Publishing Group Pty Ltd ABN 89 059 734 431
Offices
Melbourne
Waterman Business Centre Suite 64, Level 2 UL40 1341 Dandenong Rd, Chadstone, Victoria 3148 Australia Tel: +61 3 8564 8122
books@imagespublishing.com www.imagespublishing.com
NewYork
6 West 18th Street 4B New York, NY 10011 United States
Tel: +1 212 645 1111
Shanghai
6F, Building C, 838 Guangji Road Hongkou District, Shanghai 200434 China
Tel: +86 021 31260822
Copyright © The Images Publishing Group Pty Ltd 2022
The Images Publishing Group Reference Number: 1581
All rights reserved. Apart from any fair dealing for the purposes of private study, research, criticism or review as permitted under the Copyright Act, no part of this publication may be reproduced, stored in a retrieval system, or transmitted in any form by any means, electronic, mechanical, photocopying, recording or otherwise, without the written permission of the publisher.
Title: Rebirth of Form-type: Selected Works of Scenic Architecture Office Author: Zhu Xiaofeng (Ed.) ISBN: 9781864708882
Printed by Toppan Excel (Dongguan) Printing CO,. LTD., in Hong Kong/China
IMAGES has included on its website a page for special notices in relation to this and its other publications. Please visit www.imagespublishing.com
Every effort has been made to trace the original source of copyright material contained in this book. The publishers would be pleased to hear from copyright holders to rectify any errors or omissions.
The information and illustrations in this publication have been prepared and supplied by Zhu Xiaofeng and Scenic Architecture Office. While all reasonable efforts have been made to ensure accuracy, the publishers do not, under any circumstances, accept responsibility for errors, omissions, and representations, express or implied.
