

ORO Editions
Foreword by Thomas Fisher
Introduction
Reimagining Environmental Identity by Ping Jiang
Selected Works 2015–2023
MicroNature
LAND Community Center
The Panda Pavilions
Medog Meteorological Center
Minsheng Wharf Block E15-3
Shimao Riverfront Wisdom Towers
Times Guangzhou E-PARK Phase II
Zhangjiang Artificial Intelligence Island
Chengdu Times Commercial Project
Zhangjiang Cement Plant Plot A
Ao’jiang Community Cultural Center
Qingpu New Town South Metro Station
Medog Meteorological Observation Station
Shanghai Lingang Center
Shimao Wuhan Riverfront Block D2b
Shimao Fuzhou Tower
K. Wah Riverside E18 Residence
OCT Xi’an International Culture Center
Shanghai New Yangsi District Urban Design
Contrasting Dualities in the Architecture of Ping Jiang by Vladimir Belogolovsky
Atelier Ping Jiang | EID Arch
Awards & Recognitions
Exhibition & Lectures
Project Credits
Ping Jiang Biography
Picture Credits
MicroNature
Beautiful contradiction
Shanghai, China 2022
Status: Completed
Commissioned by Design Shanghai and Xintiandi Art Festival, the MicroNature Pavilion is sited at the threshold of the city’s old town and its newer developments. The pavilion takes shape as a 10-cubic-foot cube, disrupted by a canyon-like void. As such, the work hybridizes rational geometries and organic form, introducing an abstract ‘MicroNature’ within its urban setting. This juxtaposition articulates the contrast between nature and artificiality. With its new installation, the design team offers visitors an immersive experience to discover the inner void that reveals a sense of wonder and mystery.
The MicroNature pavilion is conceived as an open apparatus for visitors to explore its multiple spatial definitions in their own ways. The work is parametrically designed and digitally fabricated with PLA, providing an urban furniture for visitors. Inside, MicroNature provides a diverse experience for visitors at an intimate, humanistic scale. Children are invited to climb into the installation and play among its internal folds.
Adults can easily find a seat for rest, or a spot to experience the futuristic atmosphere created by the changes of shadow and color. MicroNature is not only an artificial natural landscape, but also an urban furniture piece that promotes human-urban interactions.
The urban environment in China is mostly composed of high-density fabrics that reveal various linear geometries. Conversely, nature is filled with complex and organic forms. These different sceneries create a strong contrast between linear geometry and organic form.
Traditional Chinese architecture combined the geometric linearity from the architectural system and the organic vocabulary from the landscape system. Through integrating the pure cube form with the inner curvilinear void, MicroNature reinterprets the artistic conception of traditional Chinese architecture by representing the duality of nature and artificiality.
Meanwhile, the wormhole-like inner void of MicroNature echoes the boulders found in traditional Chinese gardens translated with a contemporary lens and digital fabrication technology. While integrating natural, technological, and futuristic elements, the installation of MicroNature becomes a ‘micro park’ in the urban environment that reflects on the city’s past, present, and future.
ORO Editions
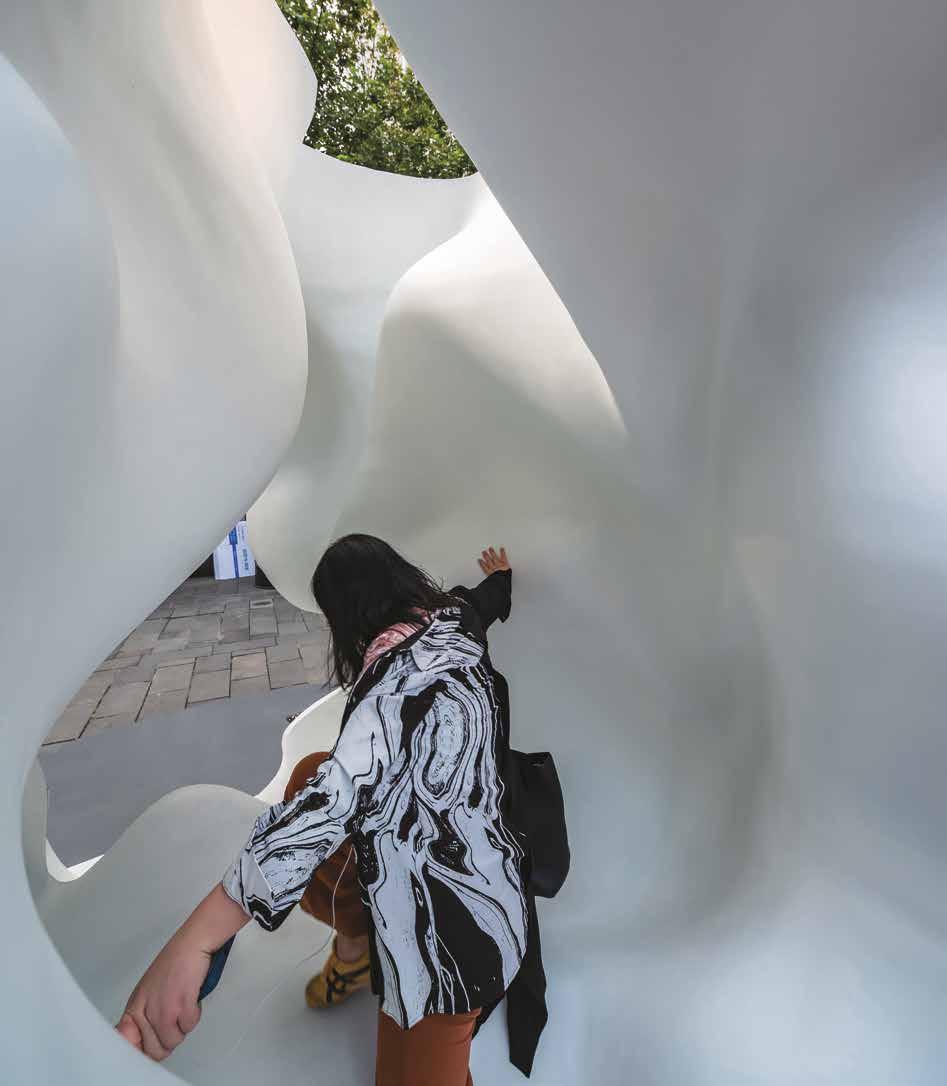
ORO Editions

ORO Editions
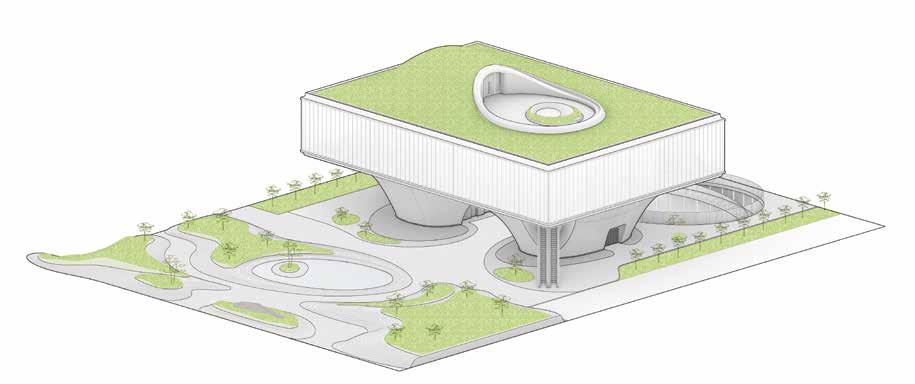
Axonometric

ORO Editions

ORO Editions
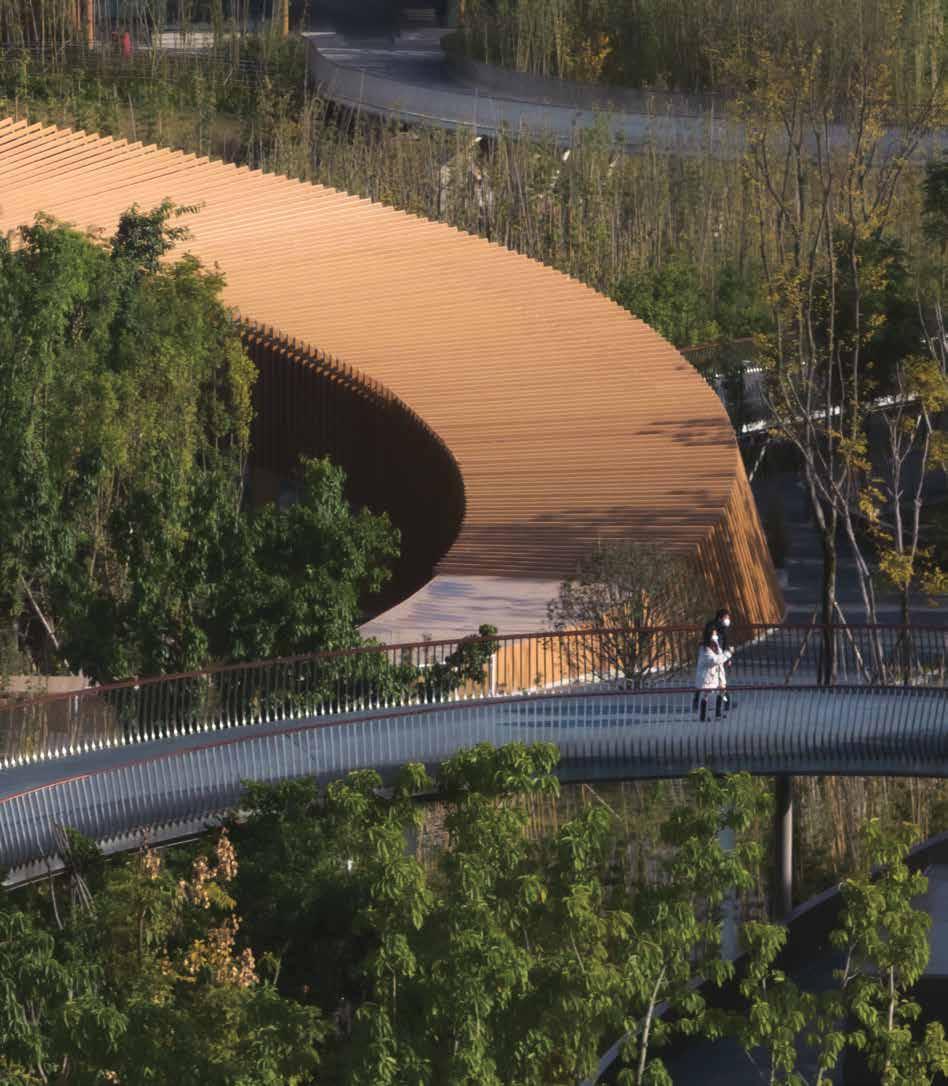
ORO Editions

ORO Editions


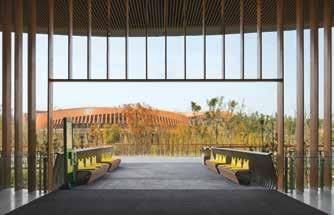
ORO Editions

ORO Editions

ORO Editions

ORO Editions

ORO Editions

ORO Editions
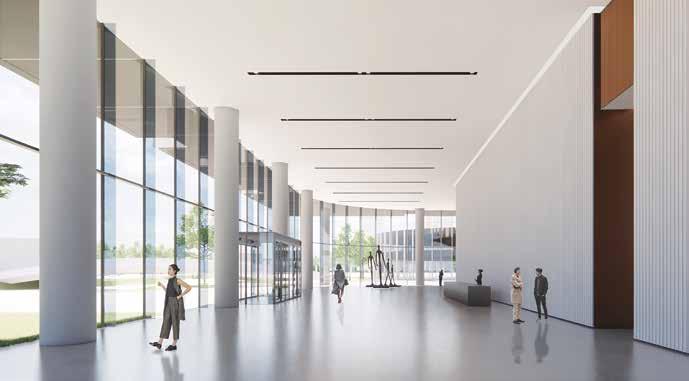
ORO Editions

Office lobby

ORO Editions
Structural system analysis


ORO Editions

ORO Editions

ORO Editions
Shimao Fuzhou Tower
A futuristic landmark building integrated with structural optimization
Fuzhou, China 2018
Status: Proposal
As one of the two finalists in an international competition for designing the 518-meter-tall tower in Fuzhou, China, Shimao Fuzhou Tower aims to become a dramatic centerpiece of a burgeoning new business district within the city. The design of Shimao Fuzhou Tower explores sensible approaches to supertall building today. In contrast to many form-driven towers, Shimao Fuzhou Tower aims to integrate the architectural concept with structural optimization, whilst creating an iconic and futuristic landmark with remarkable efficiency and contextual sensibility.
Soaring into the sky at 518 meters in height, with a total building area around 437,200 square meters, the Shimao Fuzhou Tower consists of office spaces, service apartments, the Conrad Hotel, and an observation deck at the upper portion of the towering structure. A seven-level podium comprises of retail, culture venues, and hotel amenities such as museum, ball room, and conference center. It provides direct access to the subway station at two below-grade levels. The roof terrace features a large amphitheater-like space. This site is further delineated into a sequence of event places, ranging from sunken plaza, sculpture garden, and landscaped gathering place for casual encounters and recreational activities. It provides a pedestrian-friendly and permeable urban interface, anchoring rich and multilayered public realm experiences with an urban gesture.
A key feature of the tower design is the introduction of two intertwining and twisting volumes, gently tapering towards the top, creating a dynamic and futuristic sculptural form. The tower’s elegant tapered form is inspired by natural surroundings of the site, such as the rolling hill topography and flowing watercourse. It also melds a contemporary aesthetic inspired by traditional Chinese landscape paintings and artifacts. A transformation of the curvilinear organic envelope is understood through the nature of its relationship with its direct neighborhood. While the overall silhouette of the tower remains unique and restrained within the city’s skyline, the facade becomes more ambitious and dynamic in the middle and bottom portions of its massing. A highly efficient floor-plan configuration is achieved by limiting the twisting moves as surface manipulation.
Collaborating with structural engineers from Arup, an innovative structural solution was achieved through outrigger trusses coupled with columns of a megastructure system. Working with the twisting envelope, this optimized structural system is engineered to remove the diagonal frames typically associated with the megastructure. It provides maximum structural efficiency and minimizes the interference to the views by the diagonals. The organic and curvilinear form of the façade is approximated by two-dimensional flat panels through parametric design. The substantial amount of white metal panels on the façade contributes to energy performance of the building and reduces the light pollutions caused by glass curtain walls. Other sustainable strategies incorporated into the design include photo voltaic panels, a water-harvesting system, recycled building materials, and external shading panels.
As one of the tallest buildings currently under development in China, the Shimao Fuzhou Tower demonstrates a holistic approach for designing tall buildings, integrating architectural design with structural optimization, along with cultural and environmental sensitivity. It will act as a catalyst in transforming the North Riverfront district into a vibrant urban center.
ORO Editions

ORO Editions


ORO Editions

ORO Editions
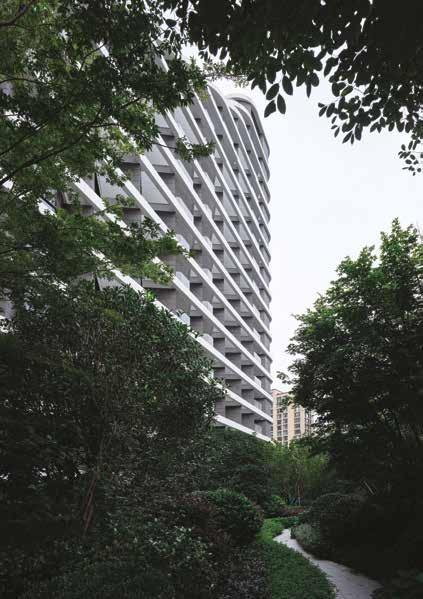
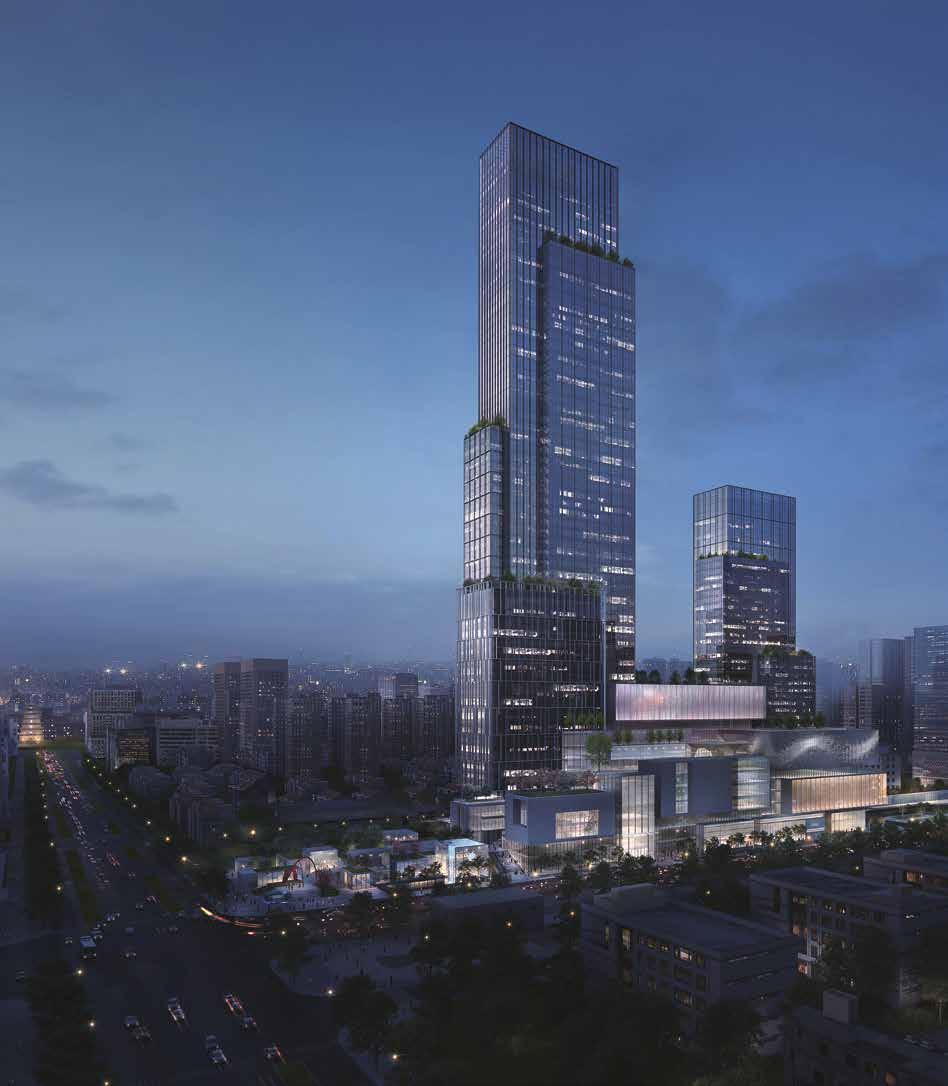
ORO Editions

ORO Editions

