




László Hudec (László Edvard Hudec, or Ladislaus Edward Hudec) can only be described as a legend. As one of foreign architects who fled his native Austro-Hungary country during troubled times, he ended up stamping his class on more than 50 projects, including more than 100 buildings, during his 29-year (1918 to 1947) stay in a city far away from home. Among them, 25 projects have been listed as Shanghai Excellent Historical Buildings. His signature work, the Park Hotel, is counted as a national heritage. His works have been varied — from offices, hotels, hospitals, churches, cinemas, schools, factories, apartments to private residences that were a kaleidoscope of styles including classicism, eclecticism, expressionism, Art Deco, modernism, regionalism, etc. The buildings are located all around the city, from the Bund area to western suburbs and even in northern Shanghai’s Wu Song Kou, the confluence of the Huangpu and Yangtze Rivers. The sheer quantity, quality and variety of Hudec's works were a rarity even by world standards, especially in the history of architecture.
Over seven decades later, Hudec continues to hold sway over the intelligentsia as he did when he lived in Shanghai in the 1930s, frequently referred to in newspaper articles, in TV programs and at exhibitions. He has a devoted group of followers who passionately research, preserve and renovate
his architectural relics.
How did Hudec come to enjoy his legendary status in a foreign land, especially as he arrived with almost nothing in his pocket? Why does he continue to attract new followers even in the 21th century? Below are possibly some of the reasons.
A hero is nothing but a product of his time. Hudec, it seems, was at the right place and at the right time and was engaged in the right occupation.
Shanghai was a booming city in the 1920s and 1930s. As the largest Asian city of its time, Shanghai was also the biggest center for trade, finance and industry in the Far East and one of the four metropolitan cities along with New York, London and Paris. The dynamic economy, the soaring population and the speedy urbanization had led to a boom in real estate and construction.
The period especially between 1927 to 1937 was "a golden decade" for Shanghai's urban and architectural development, during which time Hudec had completed 60 percent of his works, including his most famous Park Hotel, the Grand Theatre and Moore Memorial Church among others.
In the early last century, Shanghai attracted a galaxy of talents from around the world,
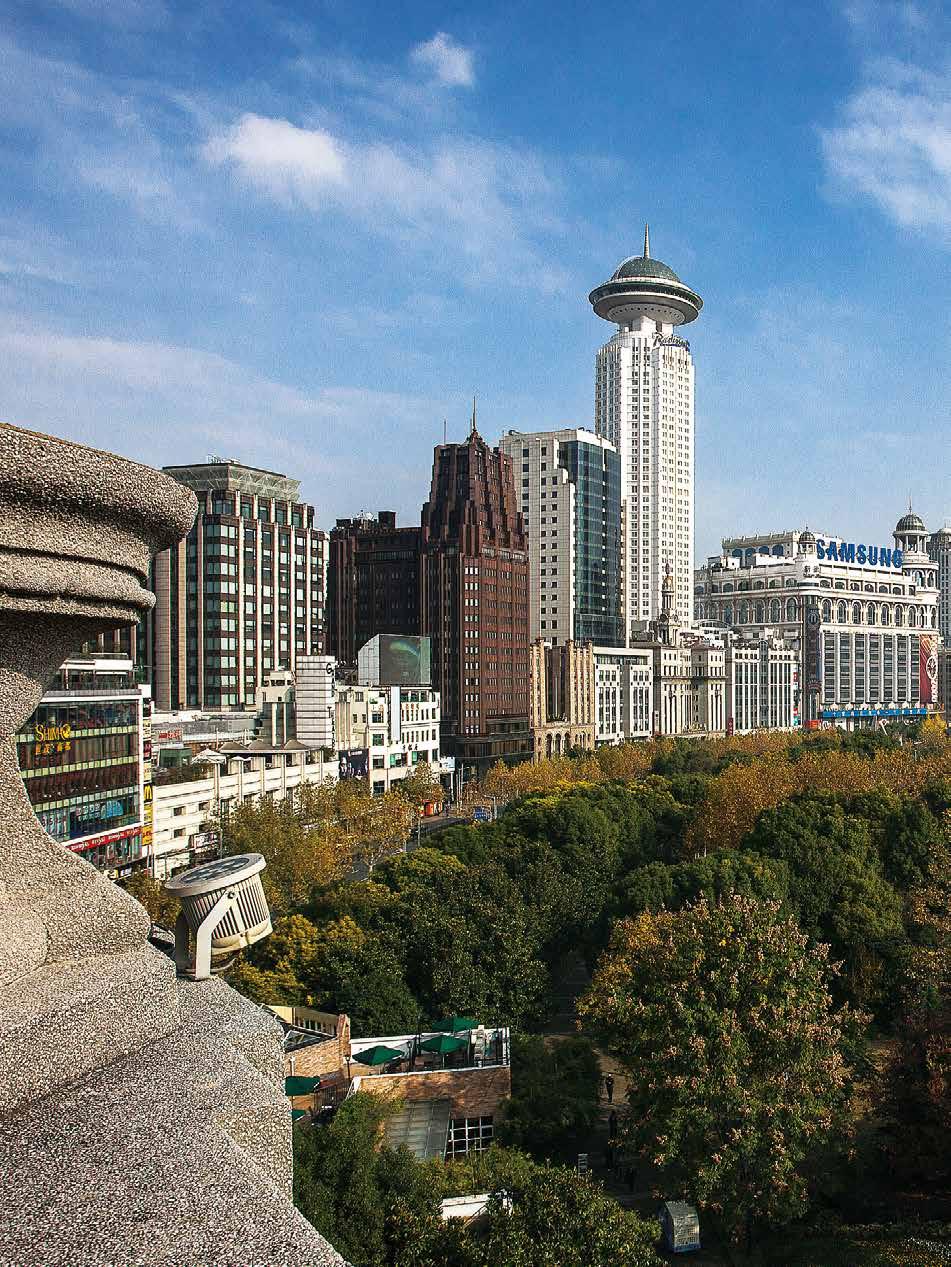
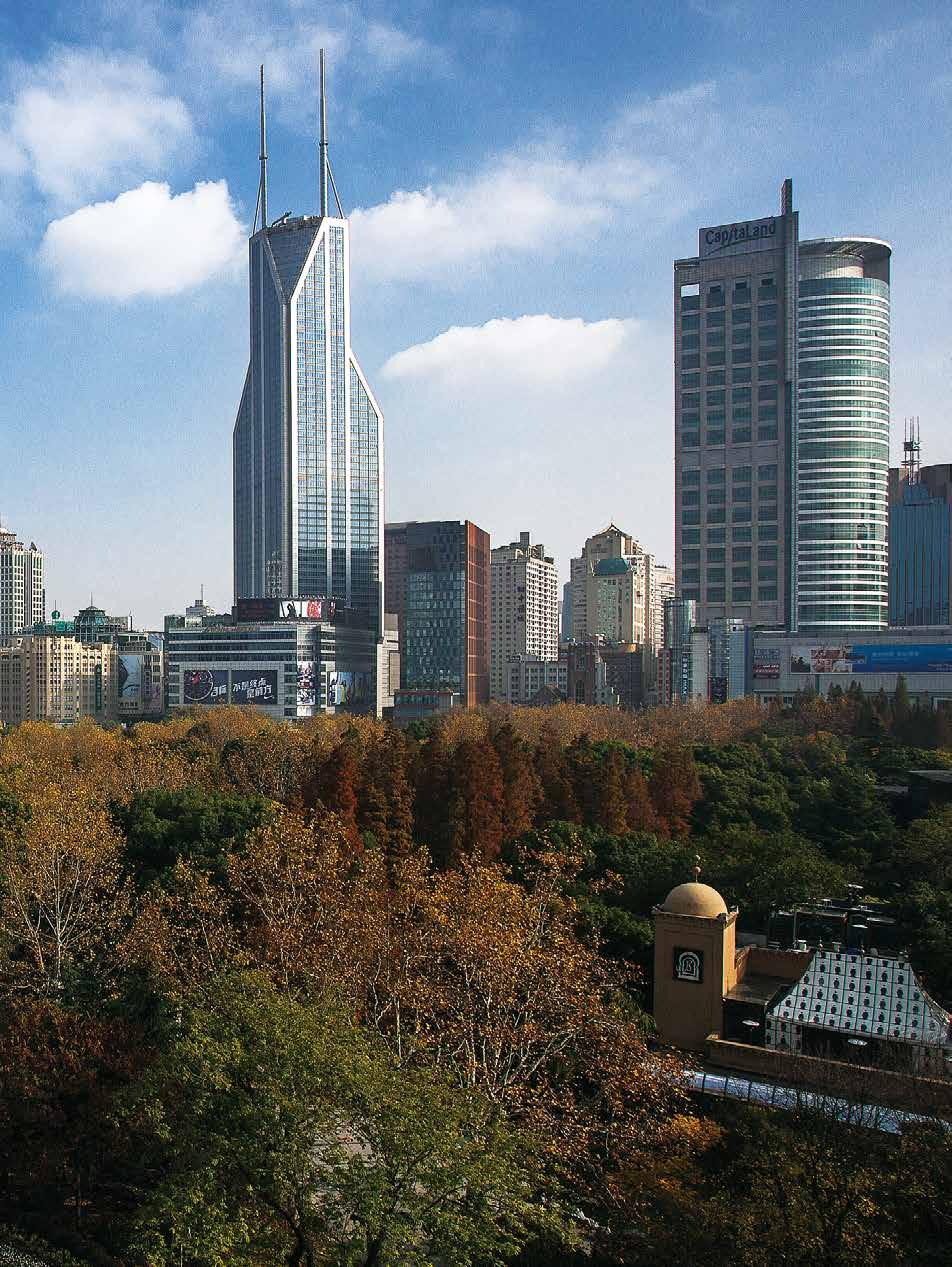
上海邬达克建筑地图
闸北区
苏州河 Suzhou Creek
普陀区 Putuo District
长宁区 Changning District
黄浦区 Huangpu District
虹口区 Hongkou District
杨浦区 Yangpu District
黄浦江 Huangpu River
原公共租界 Former International Settlement
原法租界 Former French Concession
原上海县城 Former Chinese City
超出地图范围 Beyond the Map Scope
浦东新区 Pudong New Area
分区编号 Number of Zones
分区地图所在页码 Page of the Zone Map
现存+详细介绍 Existent with More Details A-G
现存 Existent
已拆除 Demolished
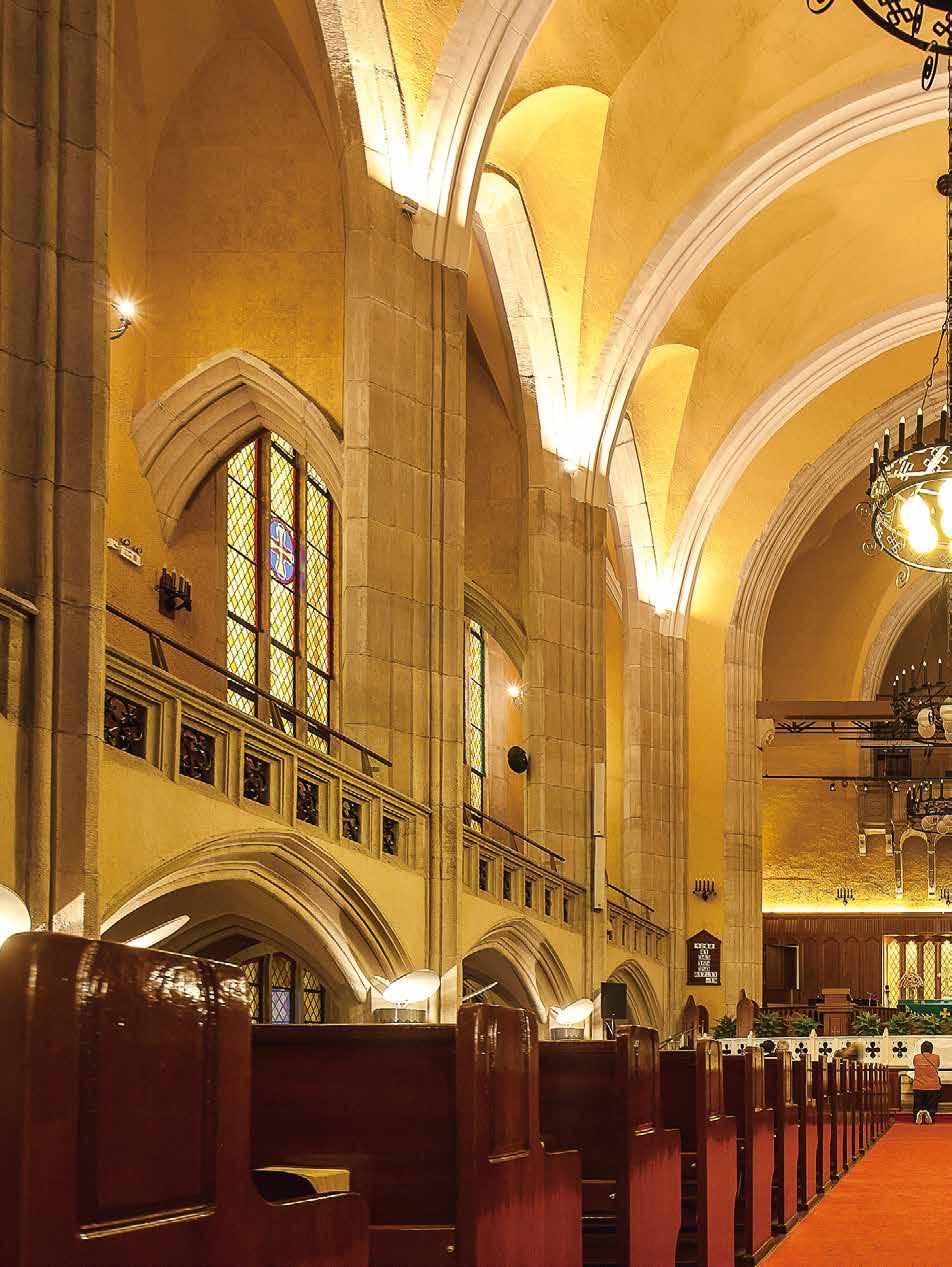
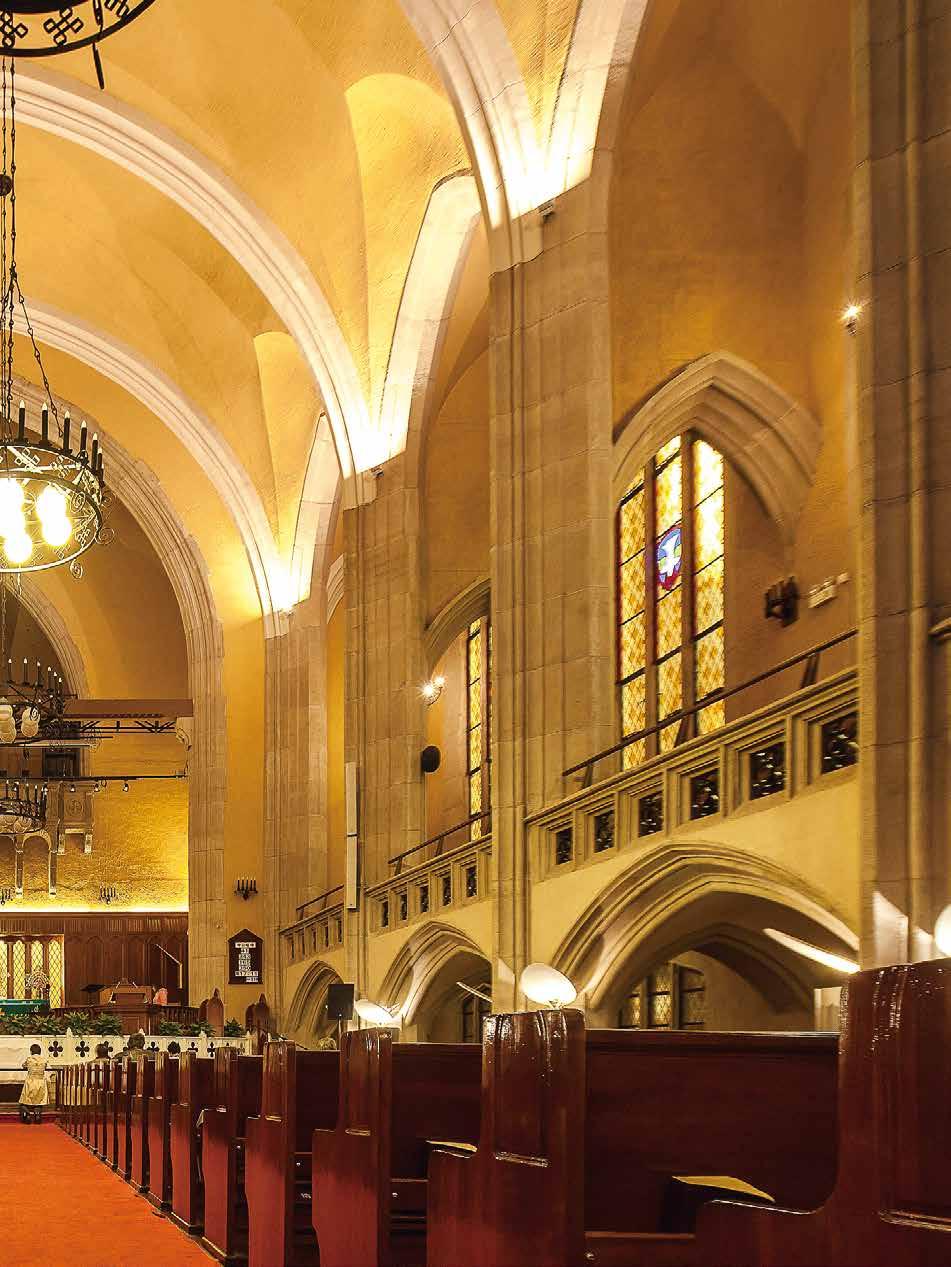
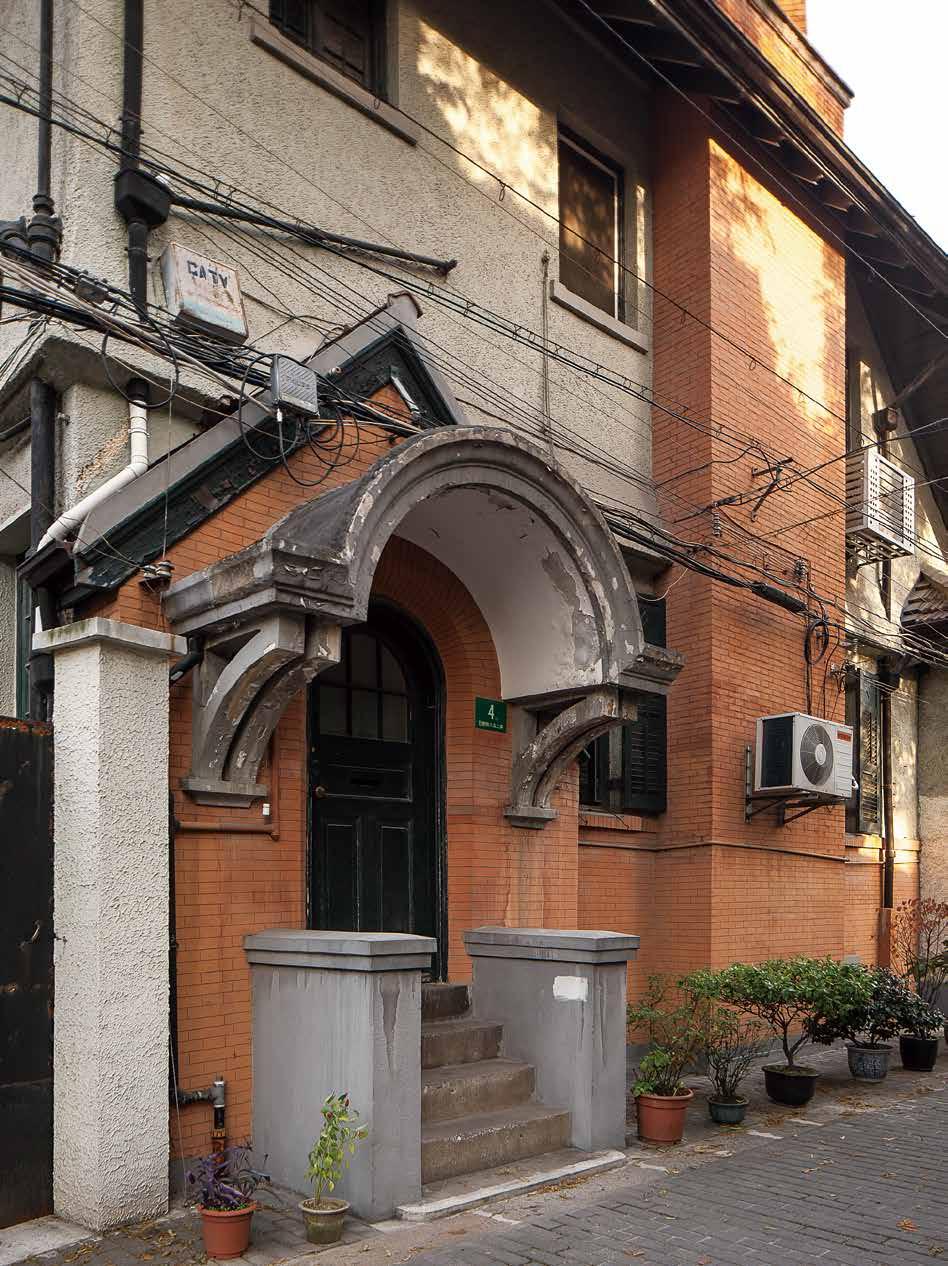
Hudec had served for two influential banking institutions in Shanghai. One was the Joint Savings Society which was founded by four Chinese banks, and the owners of the Park Hotel. The other was International Savings Society with French investment.
The International Savings Society was founded in Shanghai by French merchants in September of 1912. The name implied that there was no limitation over the nationality of an investor. The society attracted small-amount of savings from local residents and received handsome profits from investing the money on the city’s real estate or stocks and bonds of foreign enterprises. During its peak, the society had branches in many cities but its influence was limited after prized savings were prohibited in 1934.
Hudec had designed at least three important projects for the International Savings Society, including its headquarters on No. 7 Avenue Edward VII (which was demolished when the Yan’an Road elevated highway was being built), 22 Residences on Route Ratard (Julu Road) and the Normandie Apartments (now Wukang Building) on Avenue Joffre (today's Middle Huaihai Road). The previous two projects were his very early works in Shanghai when he still worked for the R.A. Curry firm.
Compared with the eye-striking Normandie Apartments, the 22 residences on Julu Road are hidden behind deep lanes and gardens and rarely known.
Some 90 years ago or beyond, trendy Americanstyle houses in the French Concession were immensely popular, which were rent by American companies as residences for their employees.
The 22 residences were arranged in the shape of a big “L,” 14 of which were row houses facing the Julu Road. The remaining eight houses were flanked on both sides of a side lane.
The villas were designed according to two standard layouts, with a porch, an entrance hall, a sitting room, a dining hall, a kitchen on the first floor and three bedrooms, two bathrooms and a loggia on the second. The loft also featured two rooms and the servants’ rooms.
The rooms were equipped with oak wood floorings and American heating system. The boiler room was located in the basement.
Hudec had designed façades in four styles to avoid uniform appearances, which varied from the sloping room, the loggia, the entrance and the details of textures. Therefore he created an integrated yet varied effects for the group of 22 buildings. Every villa was fronted with spacious lawns.
Hudec supervised the construction on the site. The man who came to Shanghai all by himself was home sick. He wrote a letter to his family almost every day, talking about his work and life in a foreign city. As his first completed project in Shanghai, the 22 villas were among the most detailed mentioned work in his letters.
The 22 villas on Julu Road were listed as Shanghai Excellent Historical Buildings in 1999.
The villas are not open to the public but the façades can be admired from Julu Road.
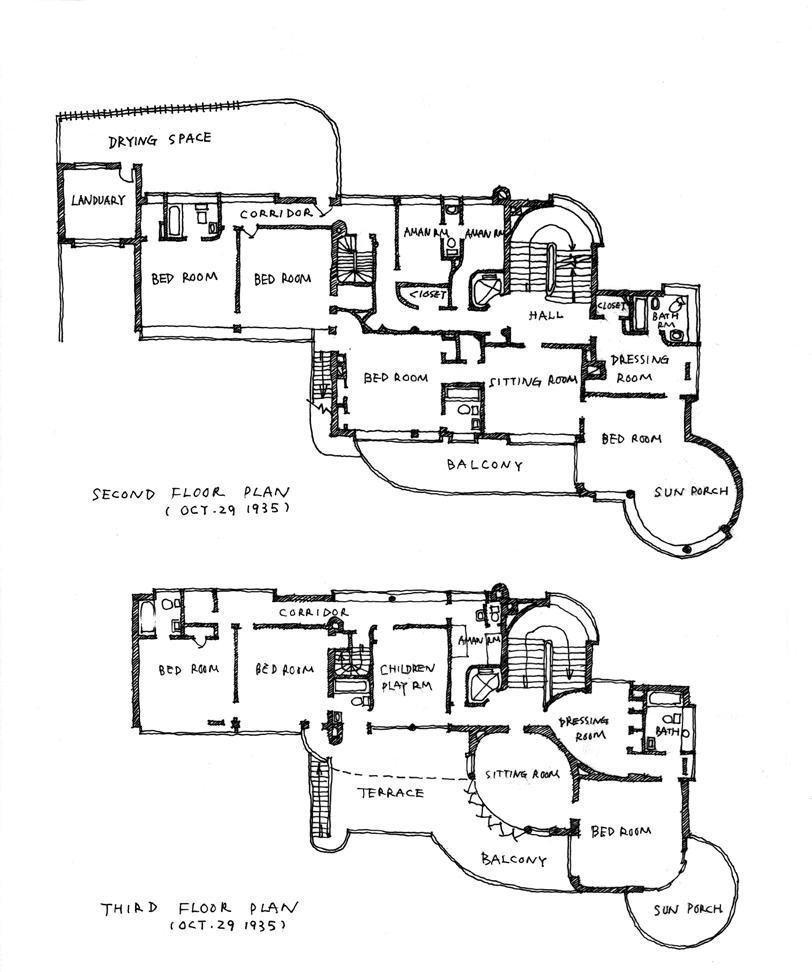
注:以上图纸系中间过程设计, 后有数次修改 , 调整了车库、 围墙门卫和平台楼梯。
Note: The draft for the garage, walls and staircase was revised later
三层、四层平面 2nd Floor Plan and 3rd Floor Plan
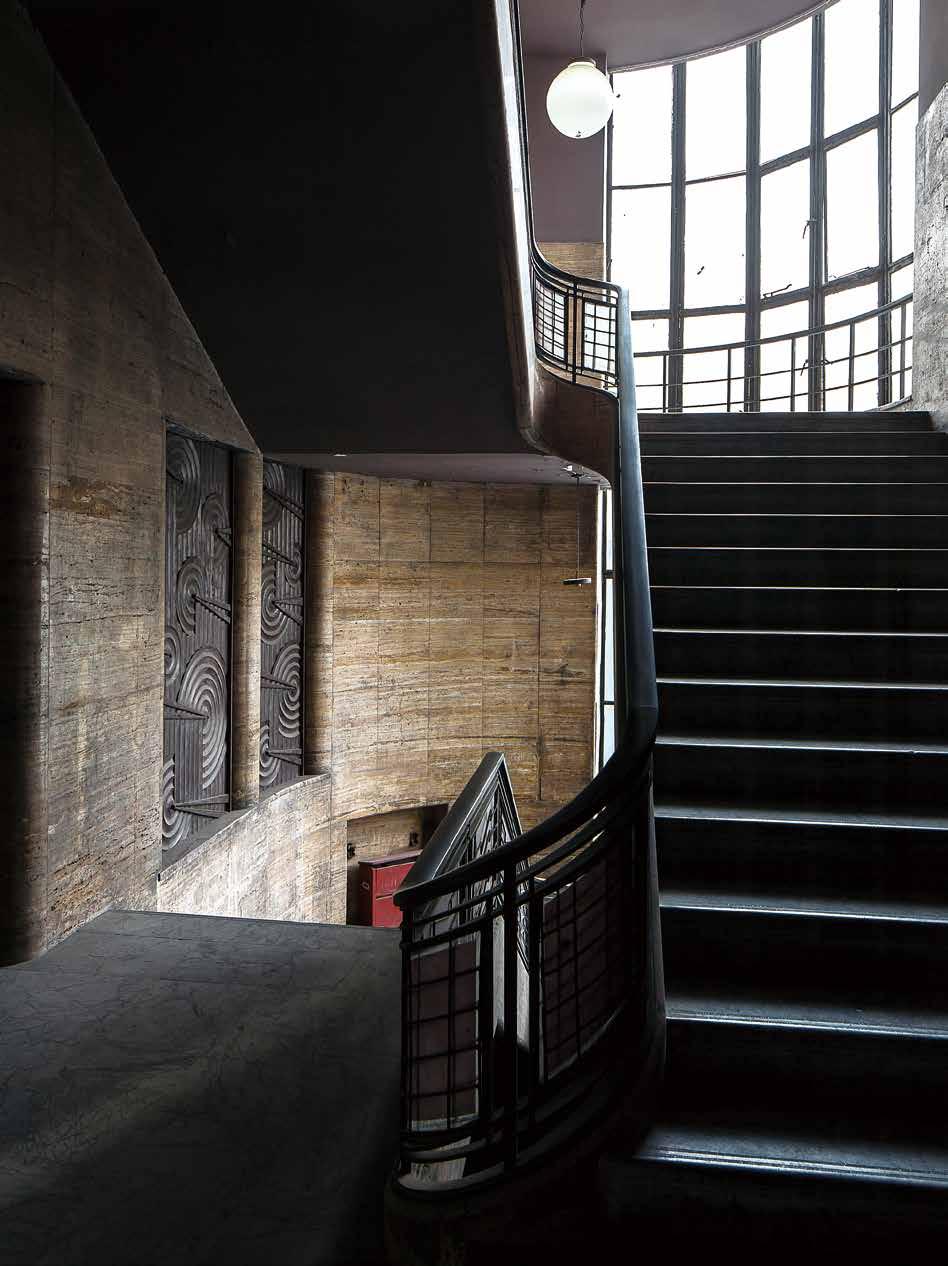
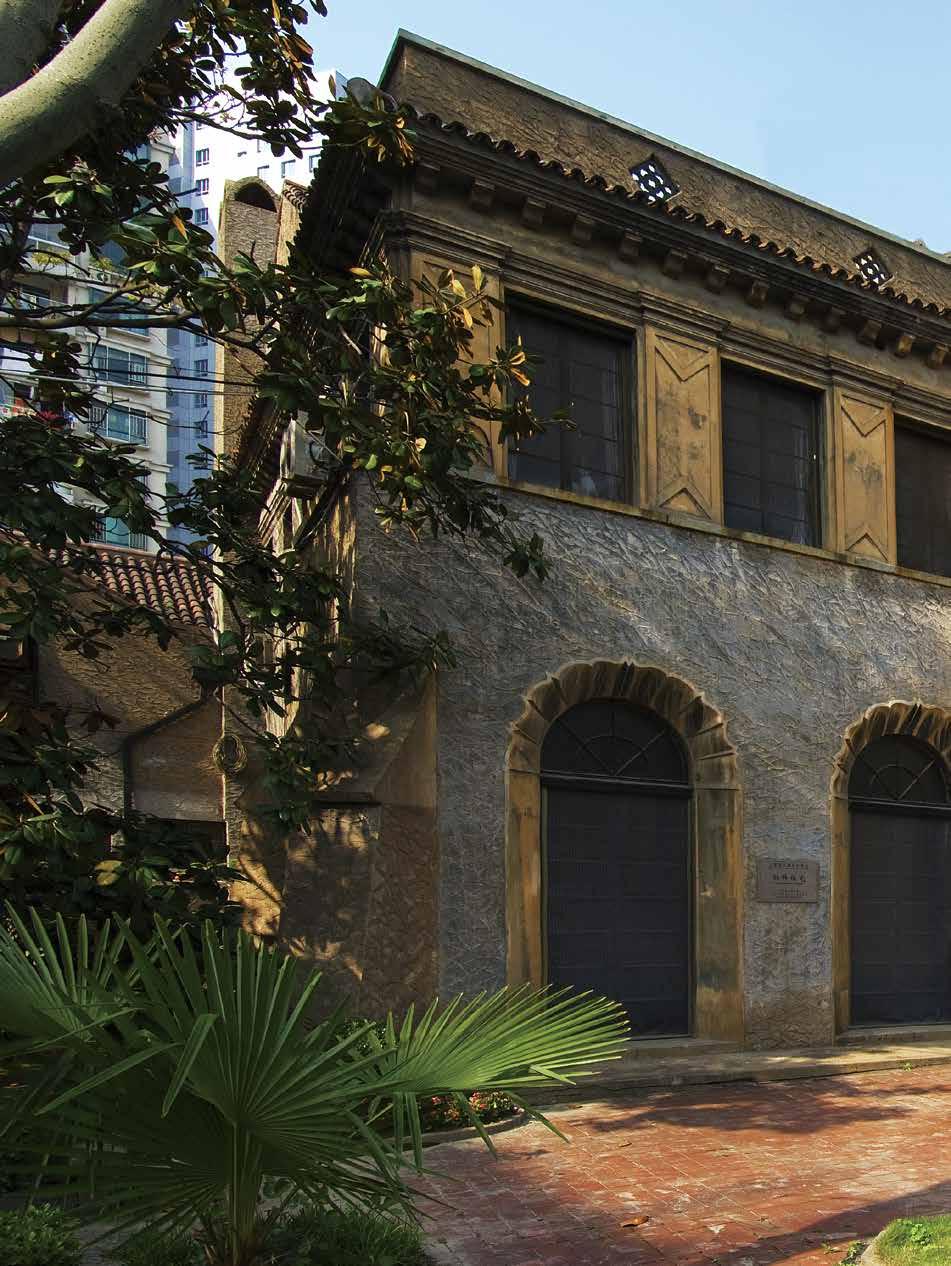
孙科住宅 Sun Ke's Residence

因感恩而低价转让的西班牙风格住宅
Hudec's Special Deal for Sun
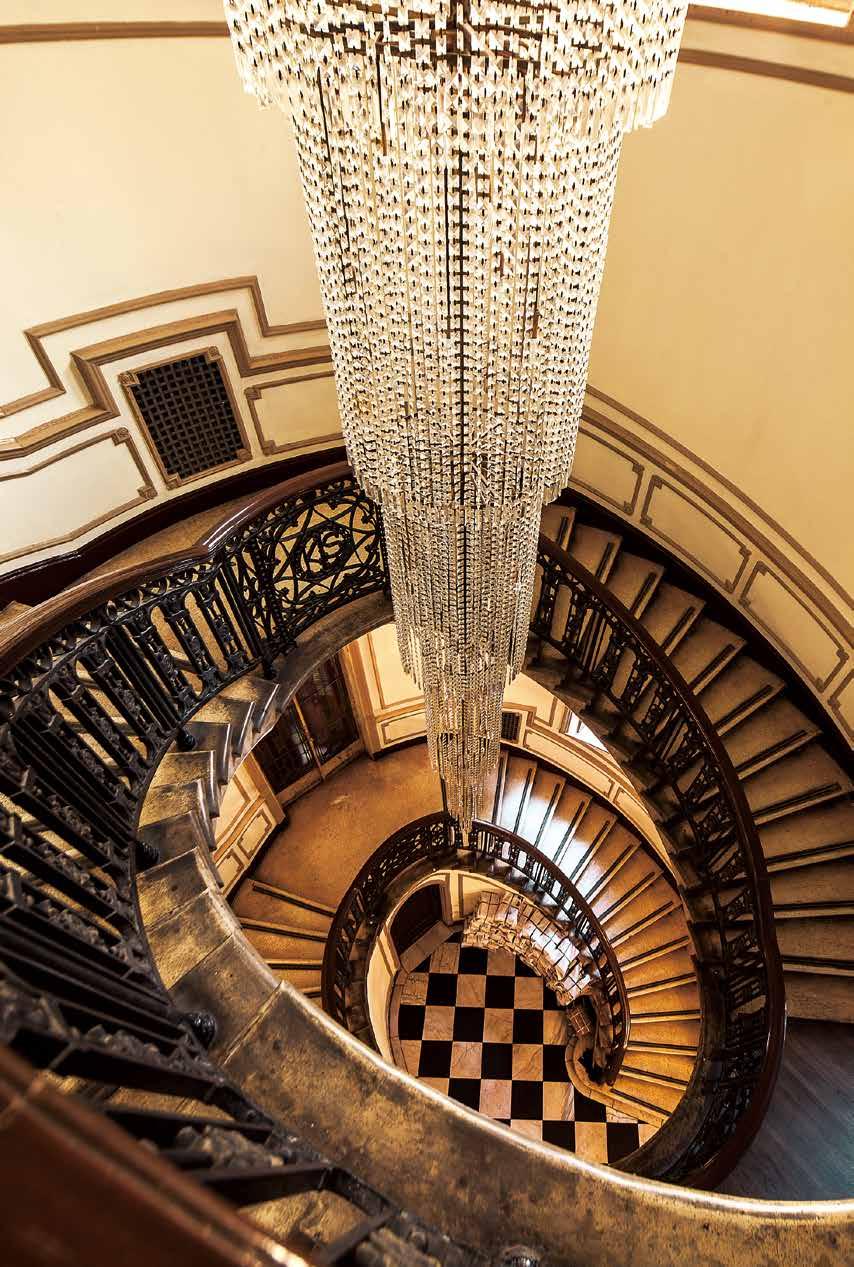
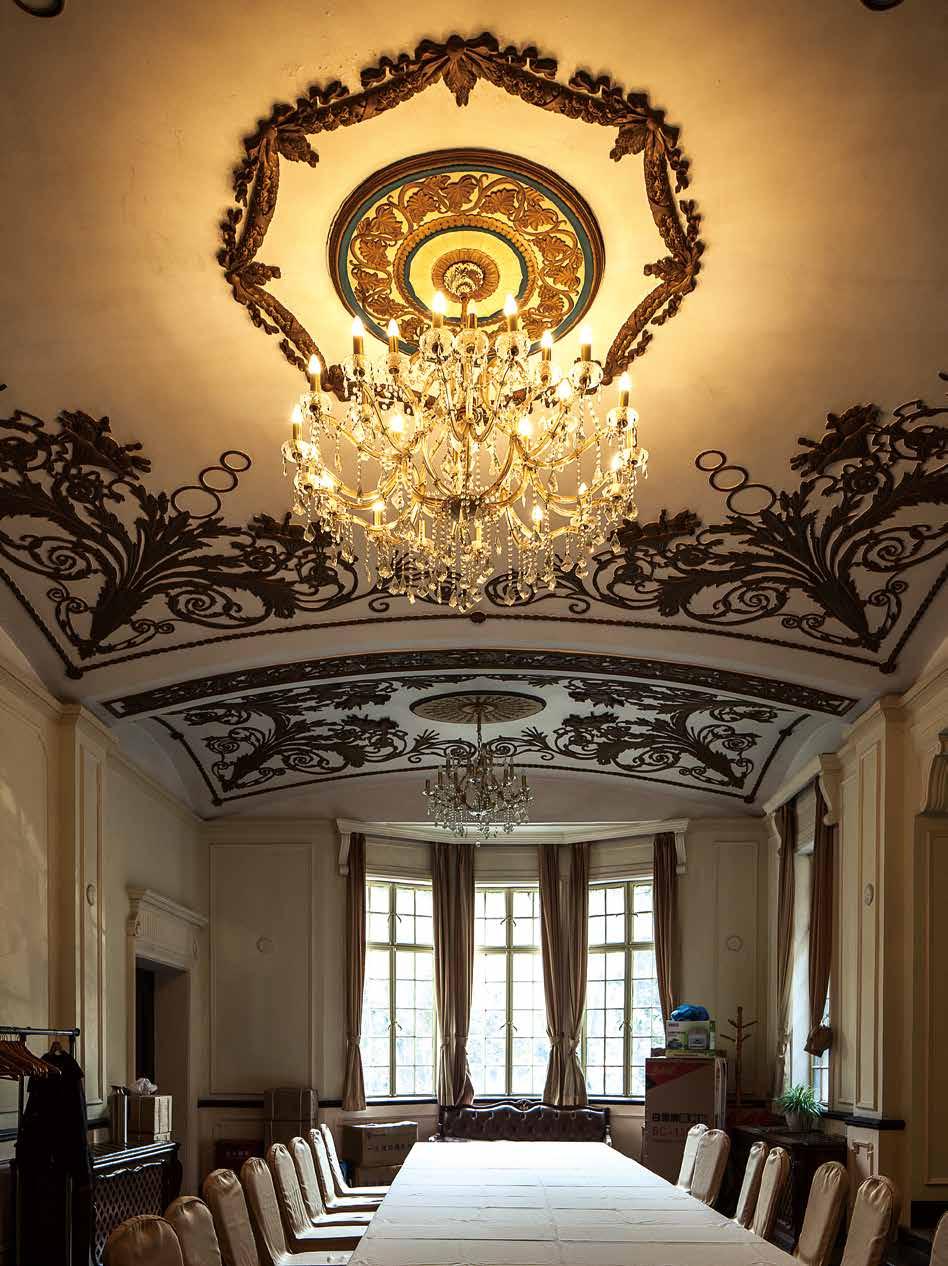
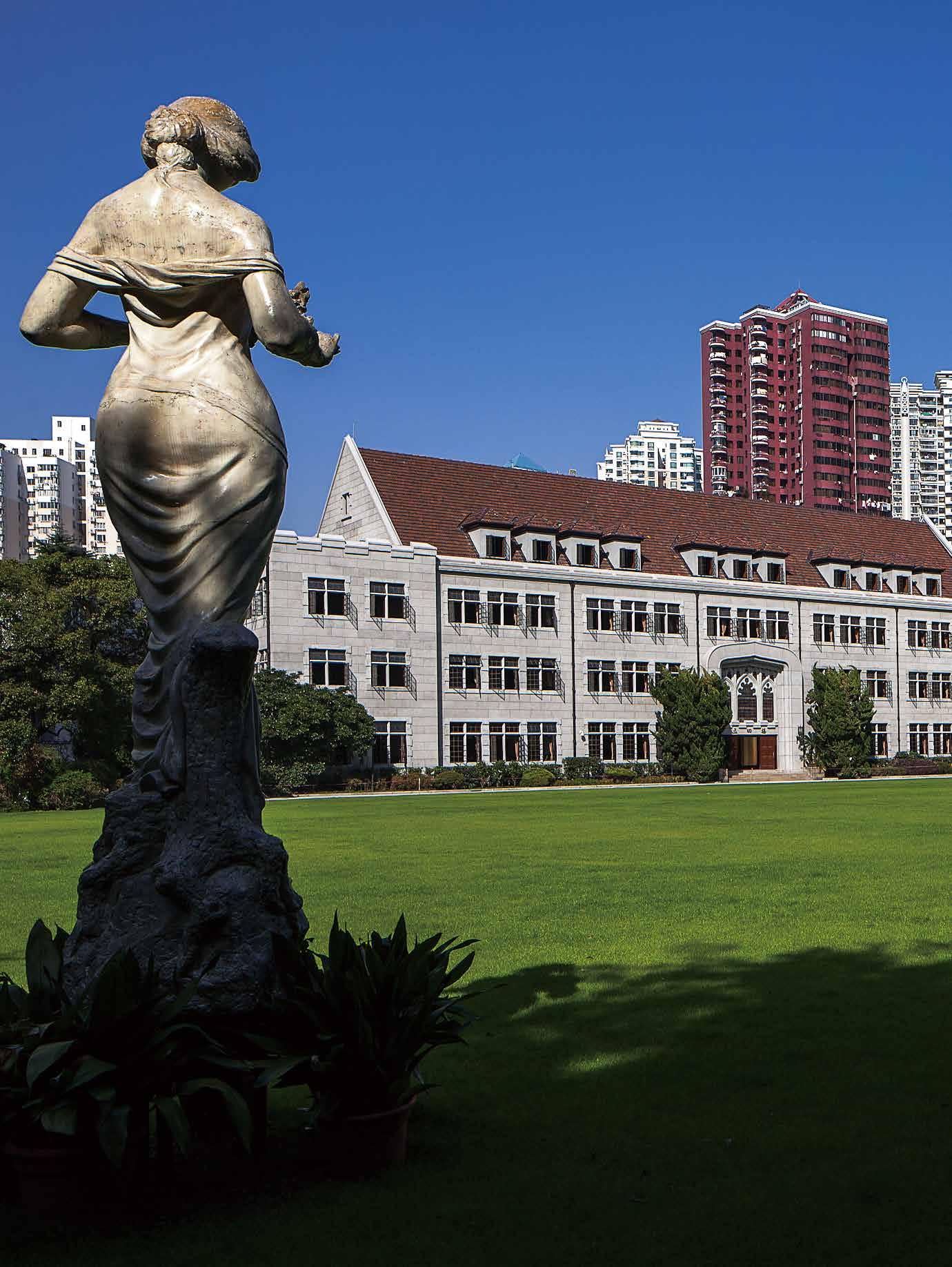
中西女塾社交堂 Social Hall, McTyeire School for Girls
中西女塾景莲堂 McGregor Hall, McTyeire School for Girls
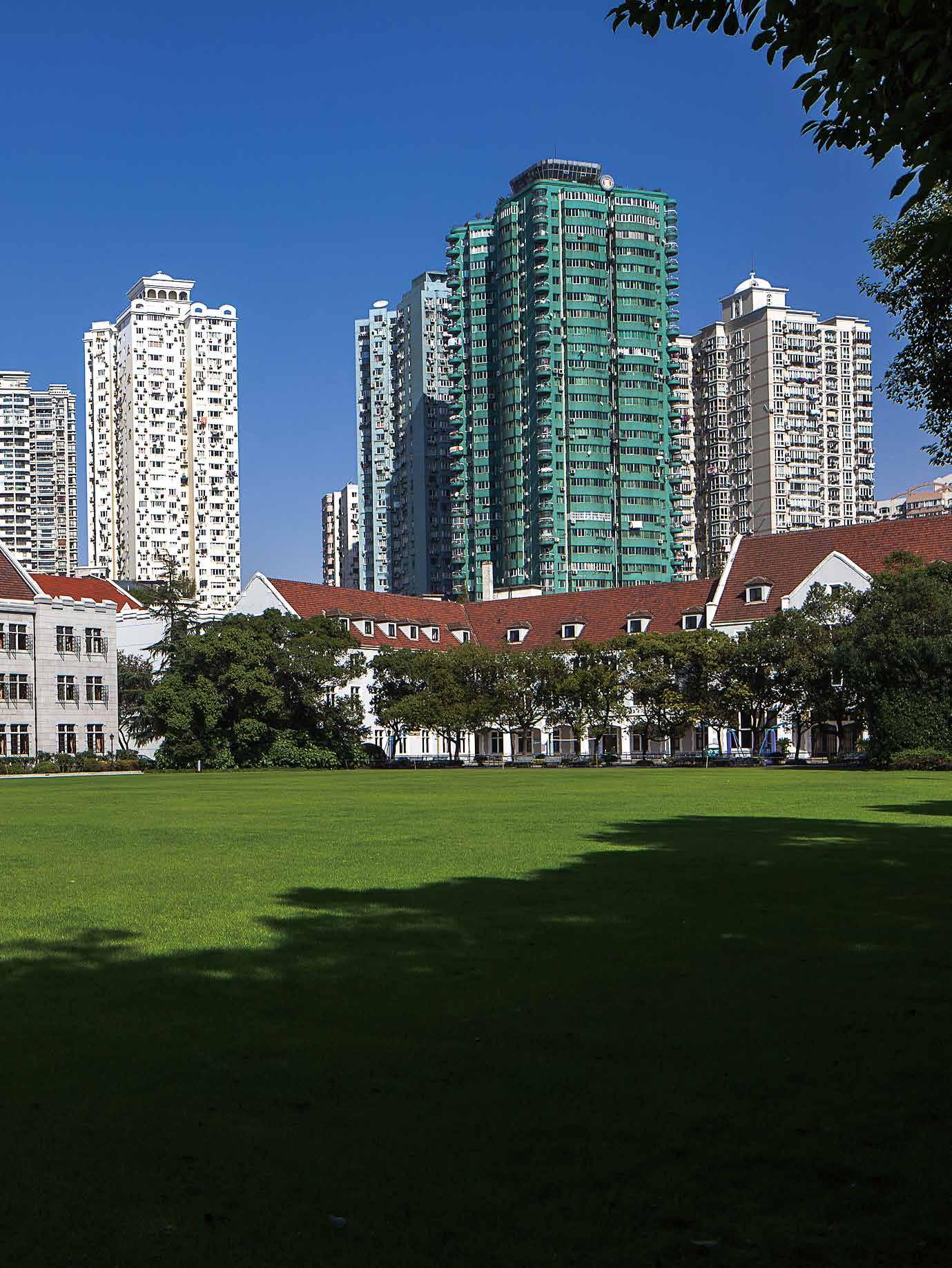
中上阶层华人家庭趋之若鹜的淑女学堂 A Girls' School for the Chinese Elites
图书在版编目(CIP)数据
上海邬达克建筑地图 / 华霞虹等著. -- 上海 : 同
济大学出版社, 2013 1(2022 7重印)
ISBN 978-7-5608-5061-0
Ⅰ ①上 Ⅱ ①华 Ⅲ ①建筑设计-研究-上
海市②上海邬(1893~1958)-建筑设计-研究 Ⅳ
①TU2
中国版本图书馆CIP数据核字(2012)第300848号
华霞虹 乔争月 [匈]齐斐然 [匈]卢恺琦 著
出 品 人:支文军
责任编辑:张 翠
责任校对:徐春莲
出版发行:同济大学出版社 www.tongjipress.com.cn
地 址:上海市四平路1239号 邮编:200092
电 话:021 65985622
经 销:全国新华书店
印 刷:上海雅昌艺术印刷有限公司
开 本:787mm×1 092mm 1/36
印 张:5
印 数:26 801 29 900
字 数:150 000
版 次:2013年1月第1版 2022年7月第9次印刷
书 号:ISBN 978-7-5608-5061-0
定 价:56.00元