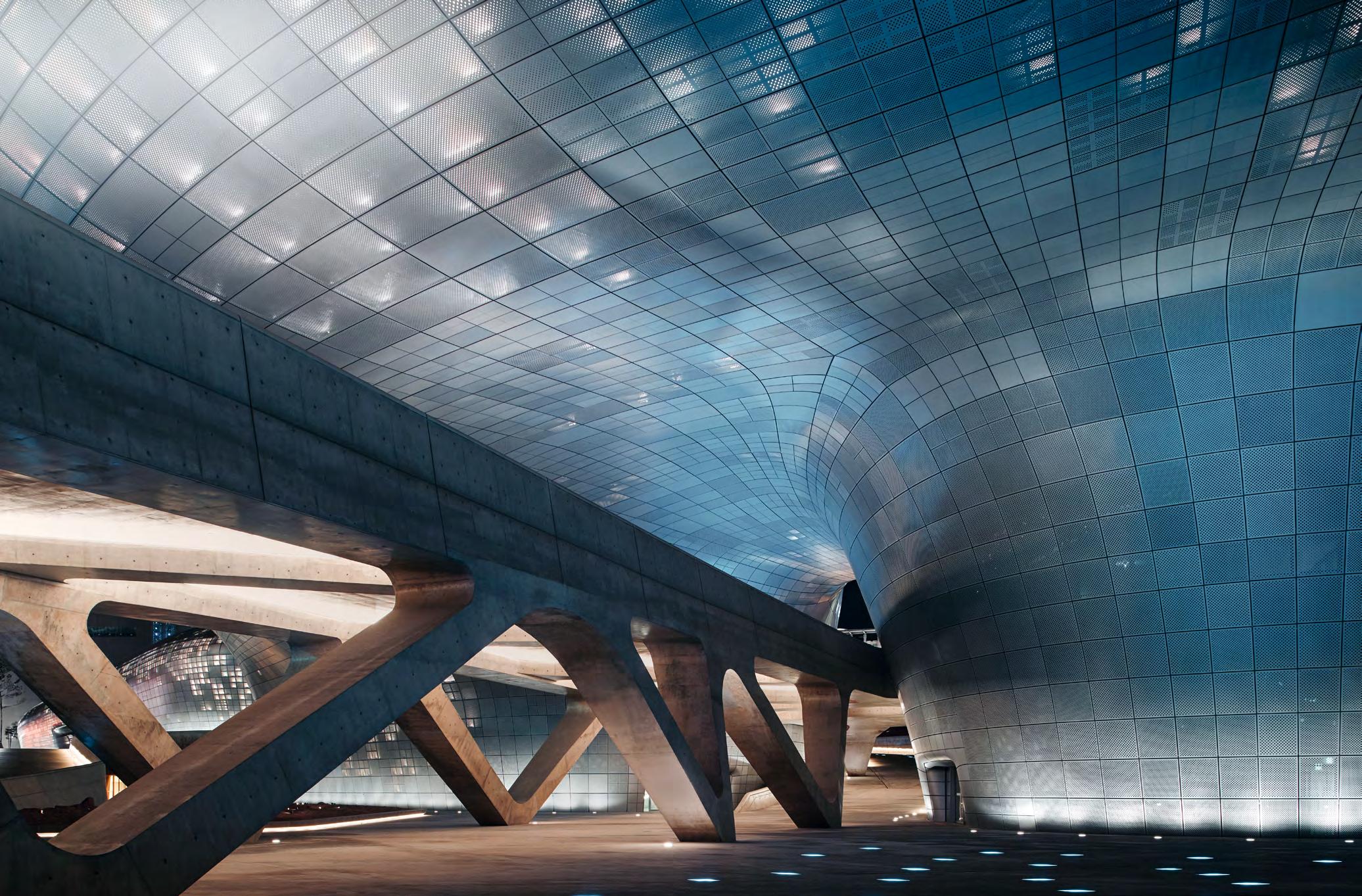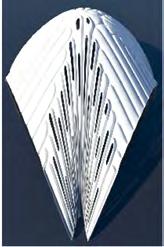Tectonism
Architecture for the Twenty-First Century
 Patrik Schumacher
Patrik Schumacher
One Thousand Museum | 94
Hotel & Resort at City of Dreams | 98
4.3 Environmental Engineering Logics as Drivers of Tectonic Articulation | 103
Abdullah Petroleum Studies & Research Centre (KAPSARC) | 104
4.4 Fabrication Methods as Drivers of Tectonic Articulation | 114
| 121
Bridge | 124
Dinner Jacket | 129
4.5 From Semiological Form-to-Function Correlations to a Systematic Visual-Spatial Language | 130
4.6 The Progression of Styles in Terms of Order and Freedom | 149 References | 156 Image Credits | 161 Project Credits | 162 Index | 172


Dongdaemon Design Centre plaza and park, Seoul, Korea, Zaha Hadid Architects 2007–2014


Figs. 65–66: Structural reticulation patterns, Presidential Palace, Algiers, Algeria, Zaha Hadid Architects

2011–2017
Figs. 67–73: Structural reticulation patterns, Presidential Palace, Algiers, Algeria, Zaha Hadid Architects







2011–2017

Hadid Architects



2011–2017
Both the external shell forms as well as the internal ribbing and perforation patterns are based on structural optimization algorithms. There are many ways to set up and compute the structural optimization, and many more ways to translate these abstract force flow patterns into a tectonic order of profiles and reticulated surfaces. Thus, this design method delivers a rich variety of articulations that can then be instrumentalized for the expressive semiological articulation and characterization of the various spaces like central entry lobbies, grand ballroom, and so on (Figs. 74–76). Some of the ribbing patterns also function as internal orientation lines indicating primary entry points and spatial center points.
Tectonism: Architecture for the Twenty-First Century
Beijing Daxing International Airport
Beijing, China, Zaha Hadid Architects 2014–2019


Echoing principles within traditional Chinese architecture that organize interconnected spaces around a central courtyard, the terminal’s design guides all passengers seamlessly through the relevant departure, arrival, or transfer zones toward the grand courtyard at its center—a multilayered meeting space at the heart of the terminal.
Five aircraft piers radiate directly from the terminal’s main central court where all passenger services and amenities are located, enabling passengers to walk the comparatively short distances through the airport without the need for automated shuttle trains. As a result, the terminal’s compact design minimizes distances between check-in and gate, as well as connections between gates for transferring passengers. This radial configuration ensures the farthest boarding gate can be accessed in a walking time of less than eight minutes.
Figs. 92–93: Exterior and interior views of the funnel supports that also function as light wells, Beijing Daxing International Airport, Beijing, China, Zaha Hadid Architects 2018


Structural spans of up to 328 feet (100 meters) create the terminal’s generous public spaces and allow the highest degree of flexibility for any future reconfiguration. The roof is composed of six vaulted petals, each lifted up via a major funnel, each of which also brings in natural light.
Natural light also enters the terminal via a network of linear skylights that provides an intuitive system of navigation throughout the building, guiding passengers to and from their departure gates. The roof over the central orientation space is suspended between the six petals and flooded with natural light (Figs. 90–91).
Each of the “petals” is supported by a big funnel that functions like a column with moment connection into the roof surface, but is in fact a development of the roof surface itself (Figs. 92–93). However, this funnel is cut in half and thereby sliced open to function as a light well at the same time.
Tectonism: Architecture for the Twenty-First Century
Beijing Daxing International Airport, Beijing, China, Zaha Hadid Architects 2014–2019



 One Thousand Museum, Miami, Zaha Hadid Architects 2012–2020
One Thousand Museum, Miami, Zaha Hadid Architects 2012–2020

 Morpheus Hotel & Resort at City of Dreams, Macau, Zaha Hadid Architects 2013–2018
Morpheus Hotel & Resort at City of Dreams, Macau, Zaha Hadid Architects 2013–2018
King Abdullah Petroleum Studies & Research Centre (KAPSARC), Riyadh, Saudi Arabia, Zaha Hadid Architects 2009–2017


Orientated for the sun and wind conditions, the crystalline forms of the prismatic architectural cells gain in height toward the south, west, and east to shield internal spaces from direct sunlight, while the courtyards within are oriented to the north and northwest to bring indirect sunlight into the spaces below. “Wind catchers” are integrated within the roof profiles on the southern sides of each courtyard to catch the prevailing winds from the north, cooling each courtyard (Figs. 114–117).



2009–2017

Two agendas, the agenda of self-shading of open courtyards and glazed atria and the agenda of capturing prevailing winds within the courtyards, harmonize here and can thus collaborate in motivating the tilt of both the solid courtyard forms and the tilt of the shading canopies (Figs. 118–120). The overall sequential stepping up (height increases) in the honeycomb volumes are motivated by the same parameters of wind and sun. The fact that both the building array’s roof formation and the formation of the array of canopies are responding in corresponding ways to the sun and wind parameters leads to a morphological similitude between the otherwise very different parts of the building complex. The parametric-tectonic strategy that brings a uniform set of parameters to bear on two otherwise functionally and “ontologically” very different building systems thereby achieves a pleasant formal affiliation of the two systems and thereby enhances the overall expressive unity of the whole building complex. Both systems collaborate in the articulation of an overall field condition that also picks up on and makes visible the underlying wadi as an organizing armature of the larger building complex.



In this illustrated book, Patrik Schumacher, a world-leading architectural theorist and the principal architect of Zaha Hadid Architects, provides an in-depth account of tectonism as evolving into a powerful new architectural paradigm for the twenty-first century.




In his treatise, Tectonism: Architecture for the Twenty-First Century, Patrik Schumacher presents a comprehensive analysis of tectonism, demonstrating its superiority as the most advanced and most sophisticated contemporary architectural style. The central thesis is that tectonism, as a logical continuation and refinement of earlier stages of parametricism, is most congenial to the demands and opportunities of our computational age and therefore is set to spread its influence to become global best practice in the field of architecture.

