




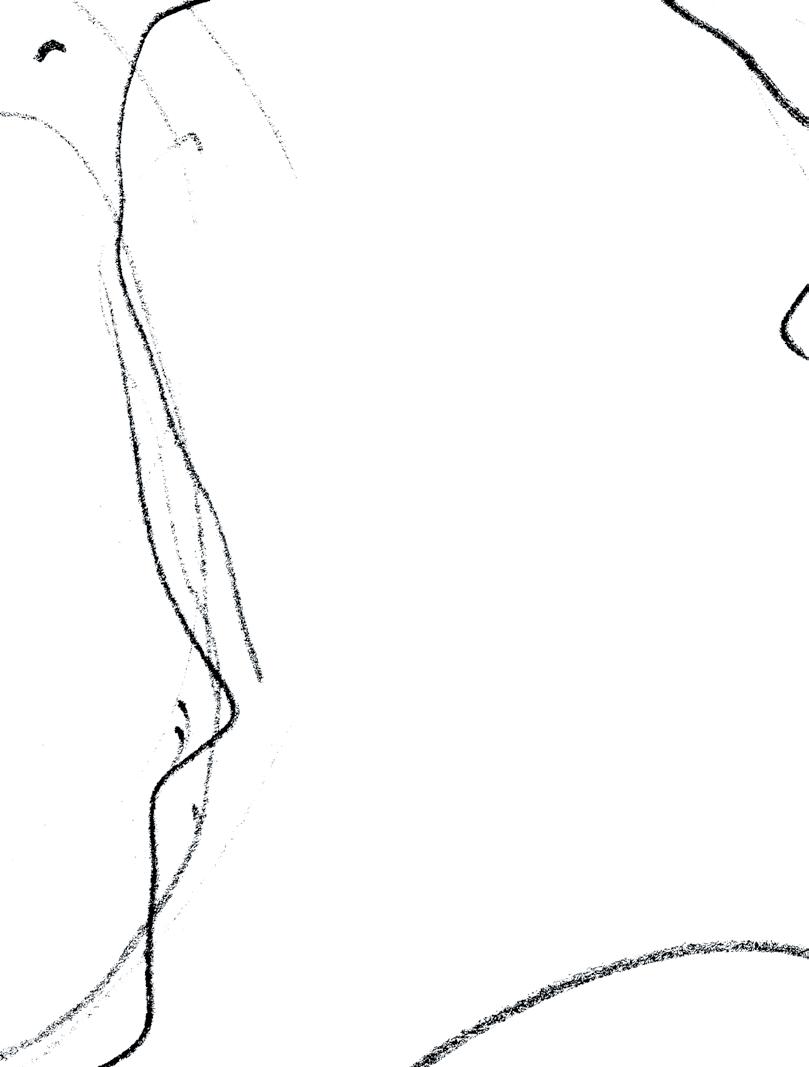
Patio garden of an advertising agency, 65 m2
Evergreen, tropical ambience
Outdoor meeting and lunch area
The round openings in the ceiling of this former car service centre inspired us to create an exotic patio. The garden gives out onto an office space with large windows, meaning the workers look out onto the garden year-round. That is why the garden had to be evergreen. To create visual appeal in summer and winter, we used lots of evergreen plants with a tropical feel that can thrive in our European climate.
The existing concrete floor was excavated to a depth of 40 centimetres and topped up with roof garden substrate. We laid gravel grids on the substrate for stability and created seating areas so the garden could also be used for lunch and meetings, becoming an additional (outdoor) space. The centrally planted silk tree ( Albizia julibrissin) connects the courtyard garden with the outside world and will provide transparent shade over time. This is the first project where we went all the way with substrate as a paving material: sustainable, fertile, and very user-friendly.


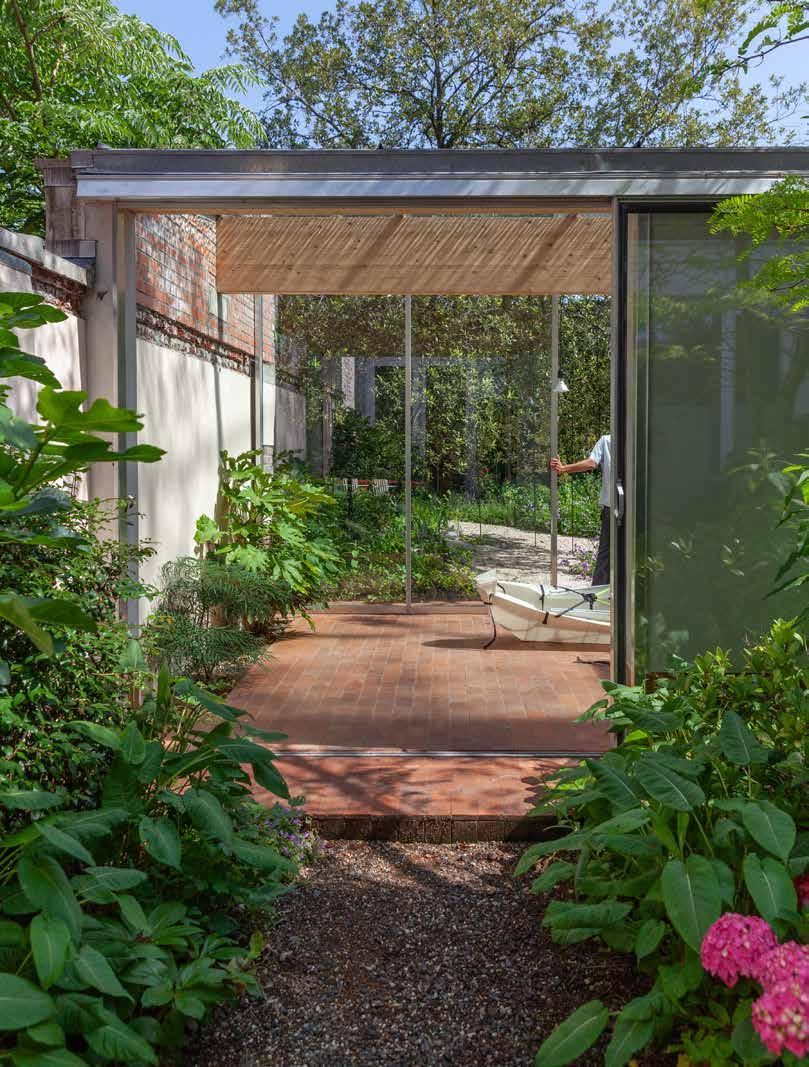


Garden in two parts, 54 m2 & 310 m2
Lush enclosed oasis
Central holm oak for privacy
The architect of this project was clearly influenced by Bo Bardi’s Brazil and Barragàn’s Mexico, as evidenced by the home’s colourful interior. This style inspired us to create a Mediterranean and subtle tropical planting plan. The project revolves around a beautiful mature tree that we planted in the centre of the garden: a Quercus ilex or holm oak, that looks similar to an old apple tree. Together with the client, we settled on a beautiful evergreen tree that provides shade and maximum privacy, which is essential in this enclosed garden as it is overlooked by several houses and a block of flats. Initially, the intention was not to plant such a large evergreen tree, but it was love at first sight for the client at the nursery.
We added a tall rhododendron with fuchsia flowers, tree ferns and cypress trees to create a lush, green oasis. We managed to create some sense of privacy between the winter living area (conservatory) and the neighbours on the left with a cluster of evergreen yews and Carpinus betulus. The plants in the central borders are very diverse, offering lots of variety in terms of shape, scent and colour throughout the year. We camouflaged the walls with various climbers, including evergreen Tuscan jasmine (Trachelospermum jasminoides) and Algerian ivy (Hedera ‘Gloire de Marengo’ ), combined with deciduous species such as wisteria (Wisteria sinensis), Clematis ‘Étoile de Hollande’ and Boston ivy (Parthenocissus t. veitchii ). We chose castle gravel for the paving because it is a nice match with the terracotta tiles of the two winter gardens.


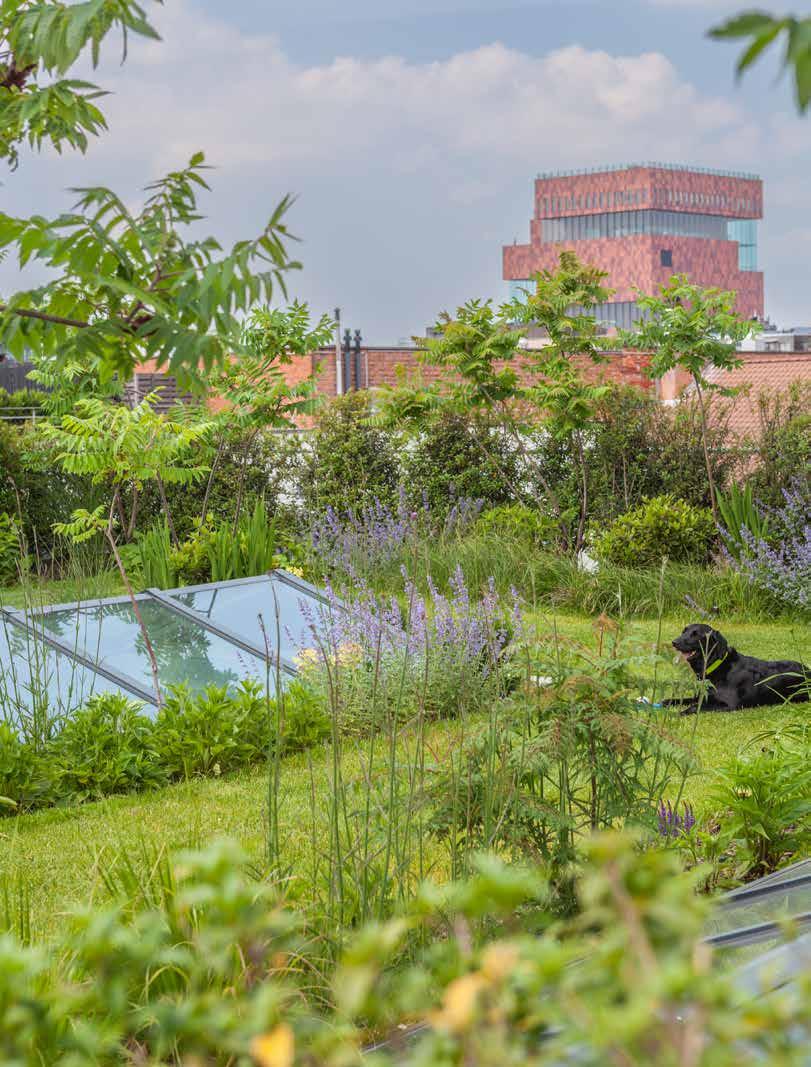
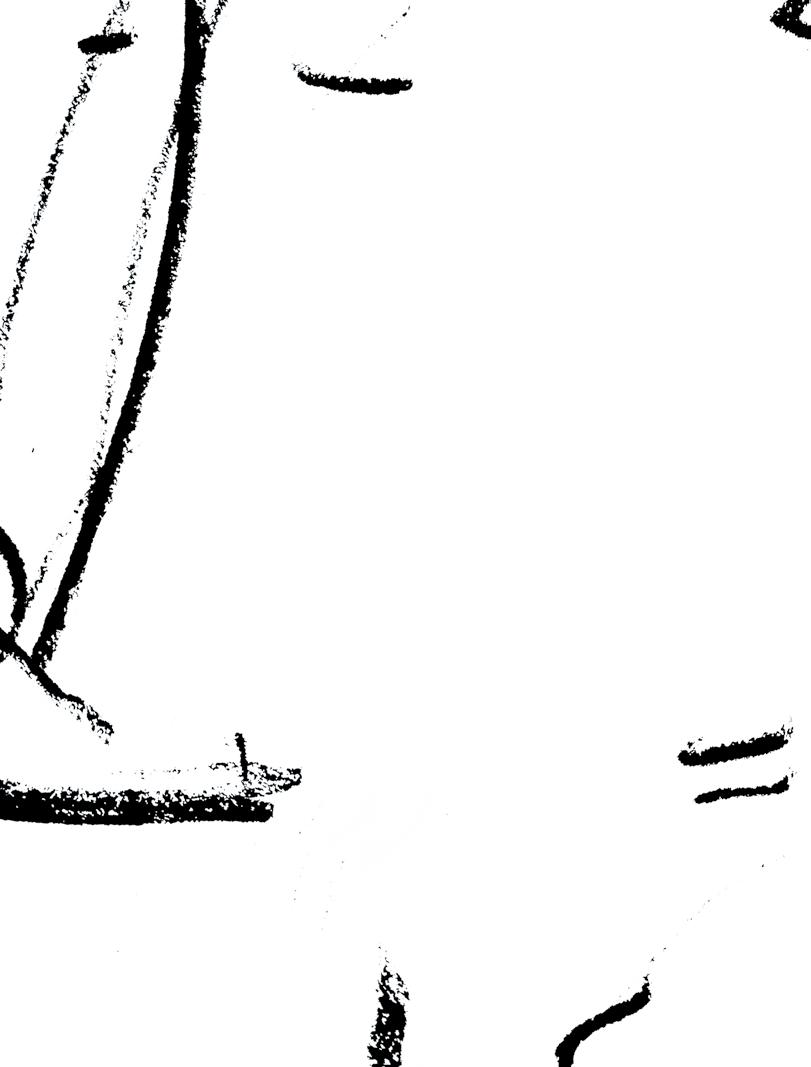


Roof garden, 196 m2
A lawn for a real garden feel Pergola with wisteria
We wanted to create the illusion of an actual garden on this rooftop with a spectacular view of the city’s most iconic building. The outdoor space is located above an industrial loft and can be accessed from a rooftop pavilion. We chose to add a lawn to make it feel more like a garden and provide a place to play for the client’s dog. The skylights were concealed from view where possible, with a mix of perennials and grasses.
There is lots of sunshine to be had here, like on all roofs. However, it also means that you cannot sit in the garden if there are no shaded areas. At the client’s request, we therefore built a large steel pergola overgrown with wisteria (Wisteria sinensis) to provide shade so the client could eat outside. False holly (Osmanthus burkwoodii ) hedging serves as a balustrade. Bamboo sticks were woven into the hedge for added safety to ensure that even the dog would never be able to make it through the hedge.
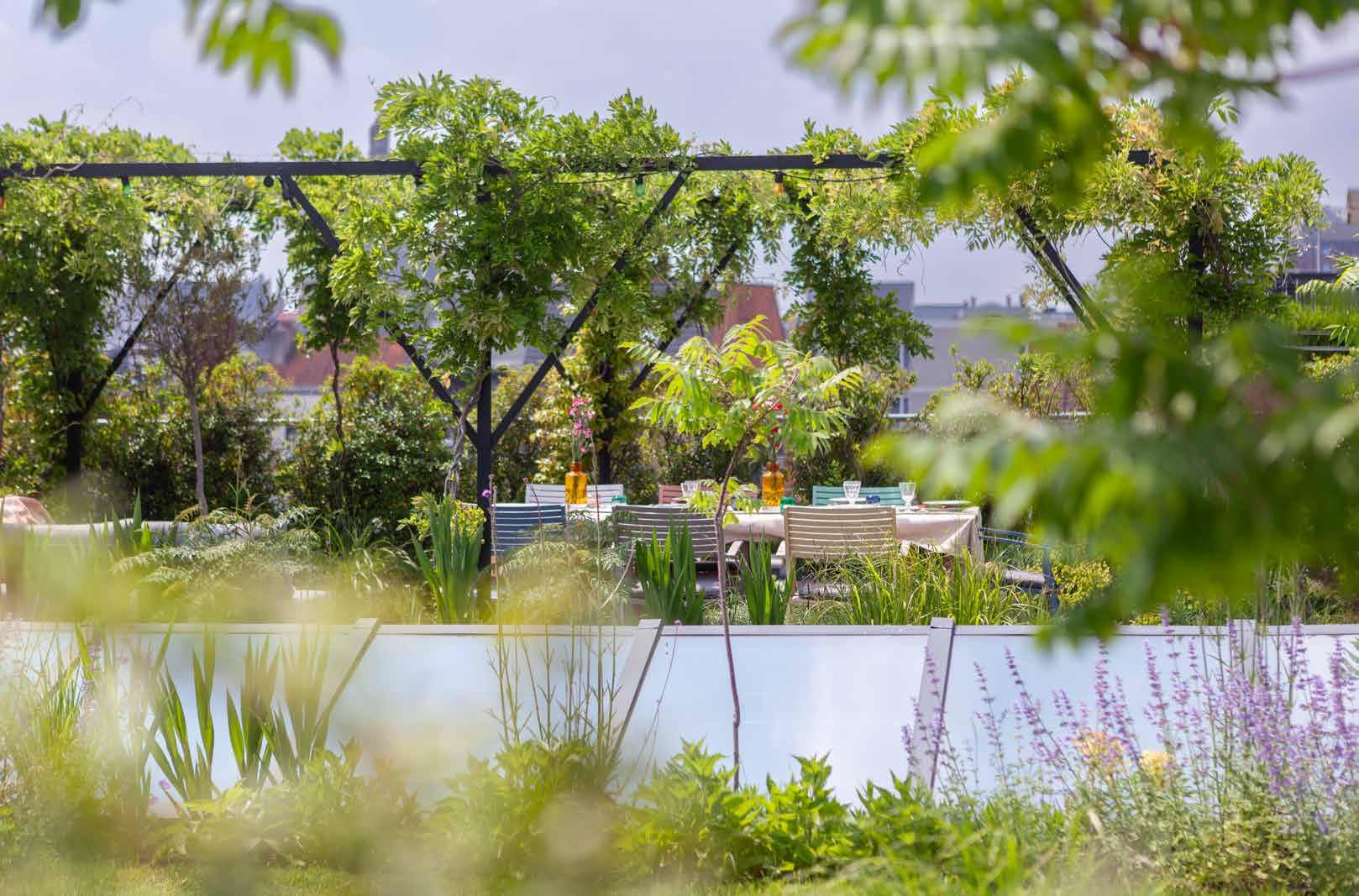

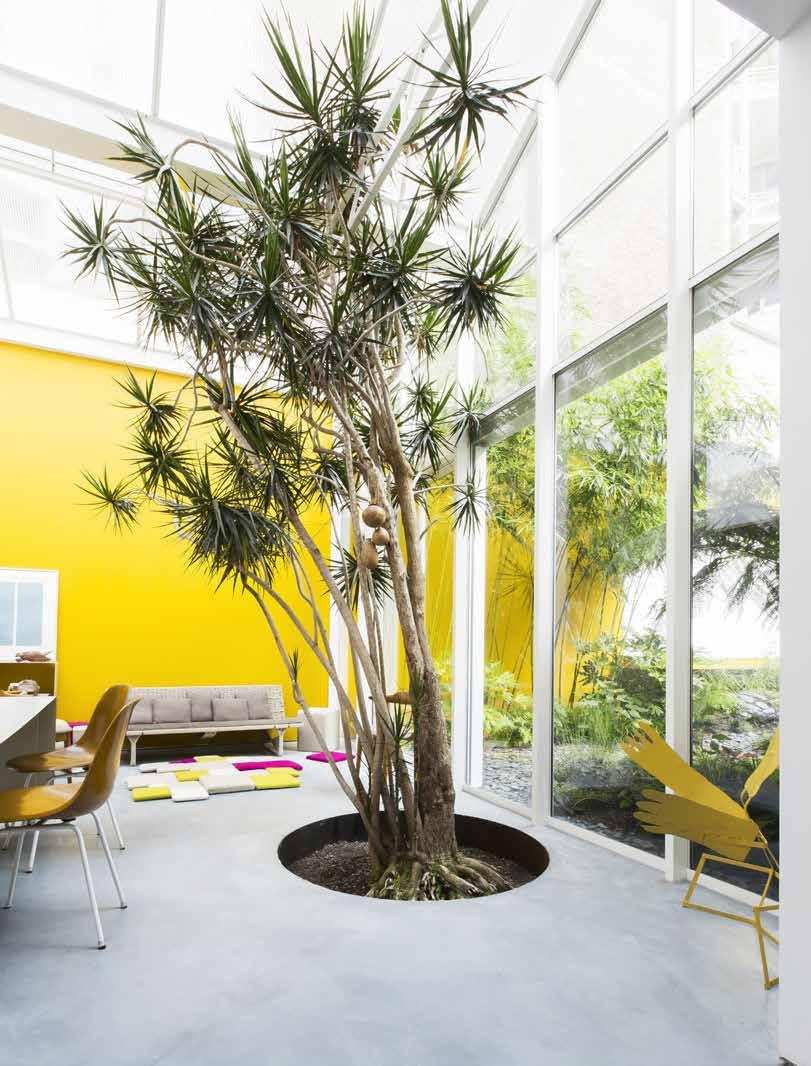
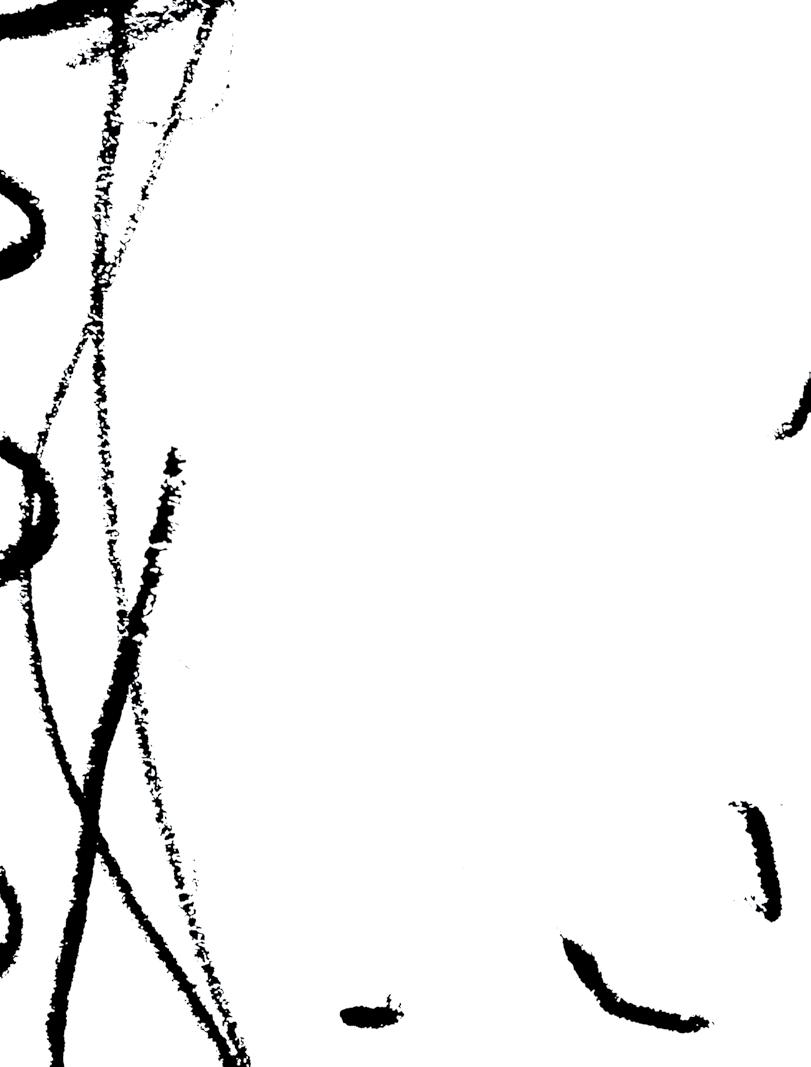


Patio garden, 24 m2
Evergreen tropical ambience
Eye-catcher of a home/studio/art gallery
The patio garden is the heart of this project in every sense. The garden can be seen from all the windows of the house, which is why we designed it in such a way that it is beautiful year-round with an evergreen structure ( Phyllostachys vivax, Fatsia japonica, Eriobotrya japonica and Dicksonia antarctica). We created a mound in the centre with Leptinella squalida and a combination of exotic-looking plants such as Anigozanthos flavidus and Anemone pamina.
Our intention was to create a lush, vibrant look and blend the beauty of the garden with the interior and vice versa. To blur the line between indoor and outdoor living and emphasise the connection between the different functions, the house’s bright yellow-painted walls extend seamlessly into the garden. The same applies to the concrete paving combined with shale chips. The house has been fitted with floor-to-ceiling sliding doors. When they are open, the barrier between inside and outside disappears. The eye-catcher is the dramatic Dracaena marginata or Madagascar dragon tree growing out of the concrete floor in the kitchen. It was planted using a crane, after which the glass roof was installed above it.
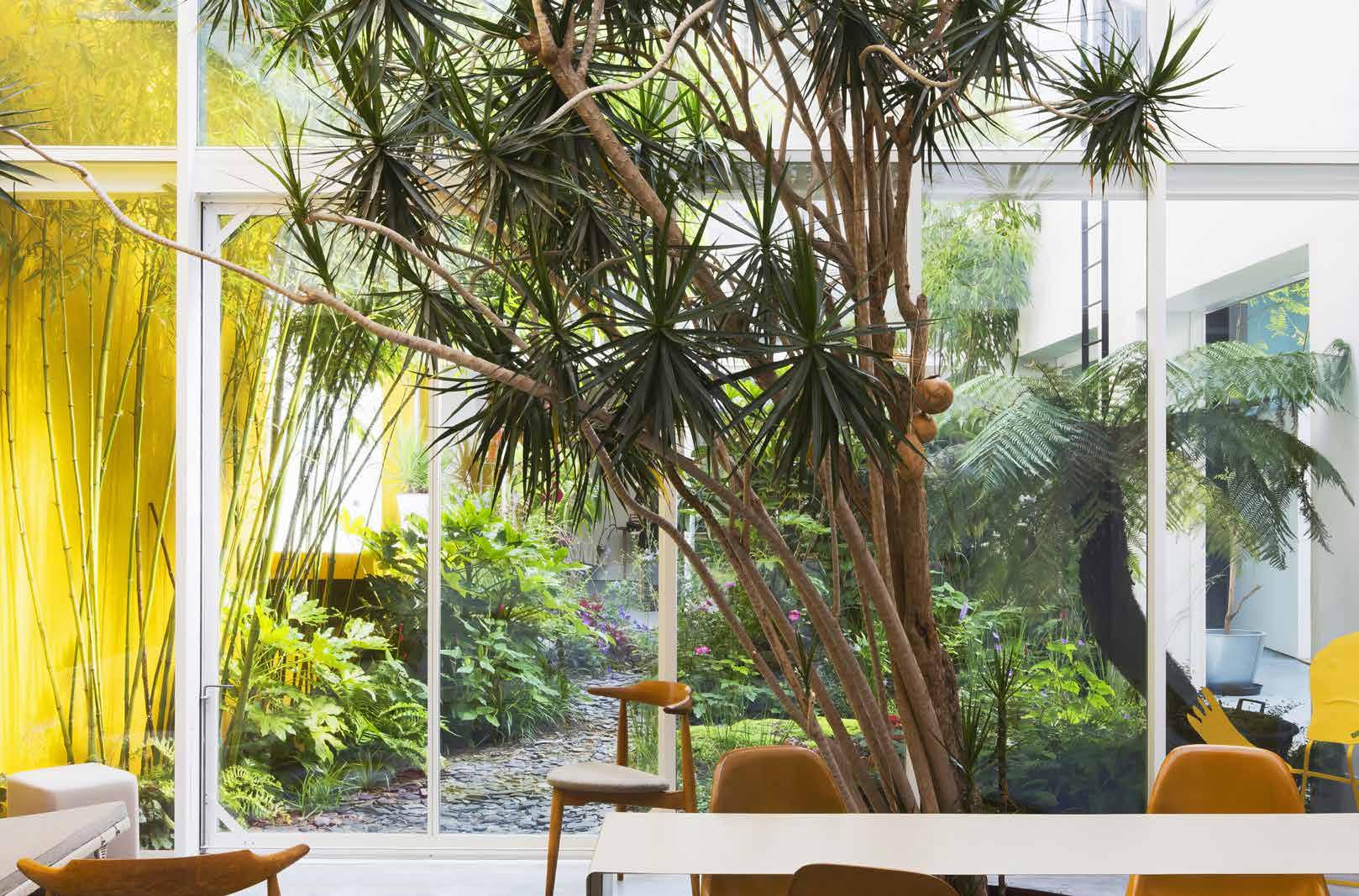

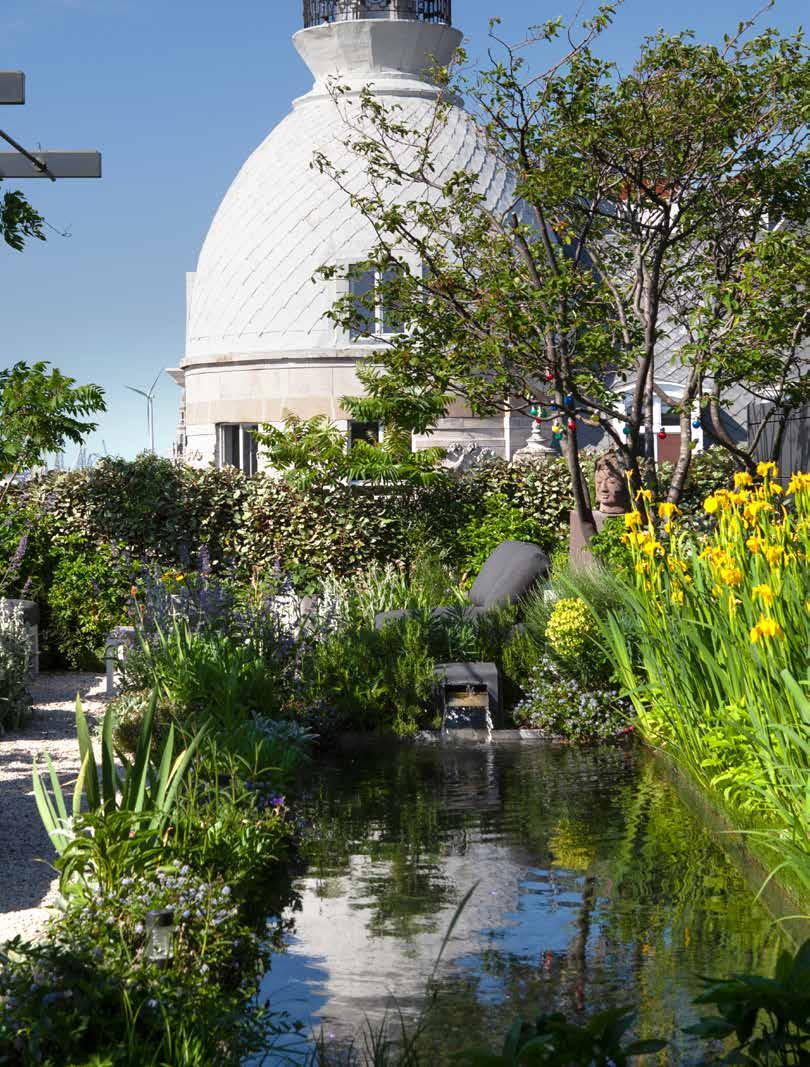



Roof garden, 60 m2
Gravel garden with water feature
Renovation of an existing terrace
We transformed a roof terrace made of different materials with potted plants into a roof garden. At the residents’ request, we sought to create a sense of tranquillity in the garden, with the panoramic view serving as the eye-catching feature of our design. In line with our philosophy, we opted for simple solutions where possible: fewer materials, more nature. We simplified the combination of wood and stone terraces on different levels by bringing everything to one level with castle gravel and much more planting.
The sleek yew hedge has been replaced with a dense, undulating hedge of silverberry (Elaeagnus ebbingei) and rugged coastal planting, which serves both as a balustrade and a windbreak. Around the pergola, we provided more space for climbers, including wisteria (Wisteria sinensis), a climber that is also very wind-resistant and provides plenty of shade. We retained the water feature with a filter zone of yellow iris (Iris pseudacorus) but transformed it into a plunge pool. The garden now looks wilder and more natural look, which is consistent with the gravel garden look we envisaged.
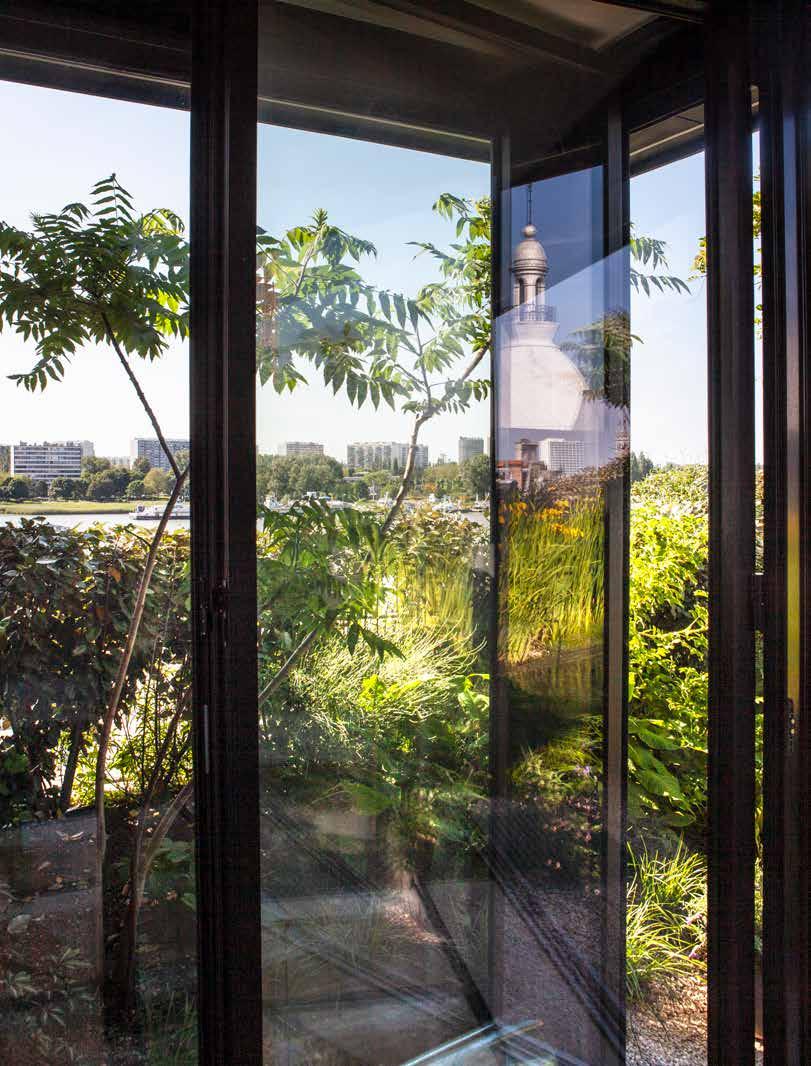



Wild Harmony
Urban Gardens by Bart & Pieter
Pieter Croes
Bart Haverkamp
Photography
Anoek Luyten
Bart Kiggen (p 14-15, 90-95, 194-199, 217, 218-219)
Except for p 6-13, 208-211, 216 (private photos by Bart & Pieter et al.)
Editing
Hadewijch Ceulemans
Graphic Design
Bart Kiggen
Translation
Sandy Logan
D/2025/12.005/7
ISBN 9789460583810
NUR 425
2025 Luster Publishing, Antwerp www.lusterpublishing.com
Printed in the Netherlands
Sign up for our newsletter for updates on new books and a behind-the-scenes look.

Special thanks to
Anoek Luyten and Bart Kiggen
Marc Verhagen, Dettie Luyten and Hadewijch at Luster Publishing Bart Schoonderbeek and Rhüne, for encouraging us to create this book.

Our team and partners: Wouter Legrand, Rik Van Aert, Steven Nietvelt and Dries De Greef, Solitair tree nursery (solitair.be), Orangerie Jaeken (orangeriejaeken.be), Dockx&co (disaghordockx.be), Willaert Boomkwekerij (willaert.be) and Renaat De Neef (greenerycreations.be), and VIC Landschapes, for their support with the landscaping at IPKW and Klingelbeek.
The architects of the projects in this book: Machteld D’Hollander (Celine), Tine Bulckaen (Printery), Met Zicht op Zee (NH), Schipper Bosch / Space Encounters (IPKW), B-architecten (PSLab & Anyplace), Nathalie Wolberg (Paris / Texas), Filip Deslee (Loft 4C), TENARCHITECTS (PAC), Archipl Architecten (Burg), HUB (AMS), Elisa Perahia (Pantheon), Eva De Clerck (Dam), Dyvik Kahlen (Klingelbeek), Piet Pepermans (Ateliers Van Lissum).