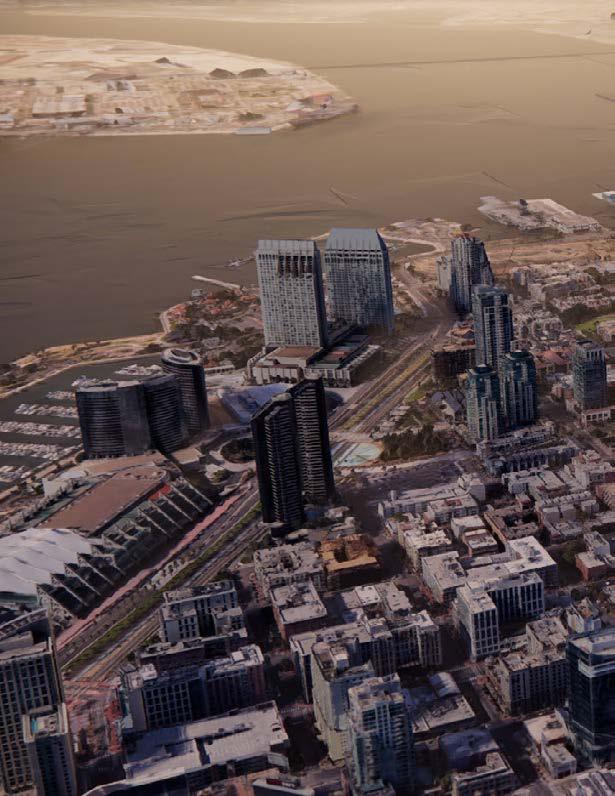SAN DIEGO QUALIFICATIONS
Architectural Design Services





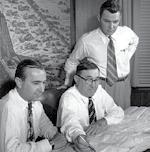

Our goal is to create inspiring environments that affect people’s lives. AC Martin’s priority is to be at the forefront of design innovation and technical execution, continually adopting newest and best practice approaches and tool sets, including technological advances, sustainability and informed research. The work we do is based on the fundamental principles that the work we do must respond to the needs of various users, contribute positively to the built environment, and perform strongly in the market. With these in mind, our team is able to achieve collective project success.
AC Martin has eight in-house studios: Residential, Hospitality, Higher Education, K-14, Civic/Institutional, Industrial, Aviation and a Special Services Group. These studios handle a diverse range of projects throughout the Western United States, including high-rise and low-rise, multi-family residential, hotels, schools, master planning of communities and campuses, high-tech research facilities, courthouses, mixed-use retail and entertainment, parking structures, as well as city, county, and state office buildings.
AC Martin’s longest operating office and firm headquarters is Los Angeles; other office locations are located in San Diego, the Bay Area, and Sacramento. Additionally, we have teams located in Orange County and Central Valley. We currently have a total of 150 full-time architects, designers, and other professionals as part of our firm family, including 129 in Downtown Los Angeles, 10 in Pleasanton, 5 in Roseville, and 6 in San Diego, California.
The quality of our work is determined by the depth of our team. As we continue to build upon our individual strengths through constant personal and professional growth, we continue to strengthen our efforts as a collective. Our hands-on leadership team is deeply engaged in their projects, ensuring an exchange of ideas at all staff levels creating a potential for limitless innovation. Our group of architects, planners, interior designers, and specialty experts all have strong educational and professional backgrounds, experience designing a wide range of projects in multiple market sectors, and most importantly, works towards a common goal: dedicated their skills to create impactful design.

Founded in 1906, AC Martin is one of the oldest firms in California. With a continuous design legacy that spans more than three generations, the firm is still recognized today as a thought and practice leader in the AEC industry


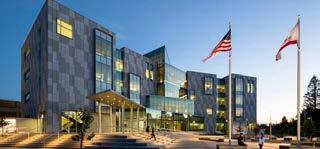

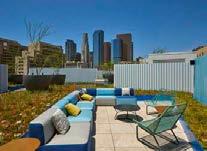
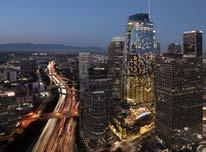
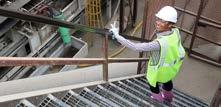

At the forefront of our Multi-Family studio’s practice is our technical strength to execute complex projects often with very challenging site conditions or zoning constraints.
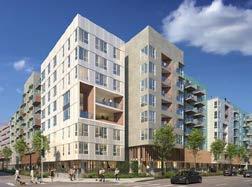
The AC Martin Multi-Family Studio designs and builds units throughout the Western United States and averages about 1200 units per year. It has been consistently recognized as a strong thought and practice leader in the mixed-use/residential market sectors. With over 165 employees and three office locations, our team is able to serve our clients better than ever. The wealth of knowledge, experience, and resources has allowed our practice to expand and grow.
Additionally, our reputation of innovation is rooted in the continual advancement of the design and construction techniques used to push the envelope and capacity of these rather performative residential buildings.
We have a long track record of working with some of the nation’s most reputable developers such as, Avalon Bay Communities, Holland Partner Group, Mill Creek Residential, and Cityview to name a few. As many of these new and repeat clients develop, build, and manage their own assets, we are proud that they have continued to seek our services to successful deliver projects in multiple geographic market sectors.
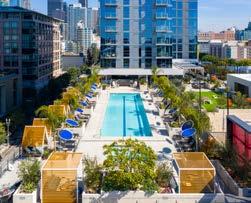
The Multifamily is in our DNA and has been the focus since the firm’s inception. Many notable accomplishments and advancements in our industry can be traced back to our dedication to pushing the envelope of design and execution for the benefit of our client and the projects.
Tim Smith was quoted in Bloomberg and credited for his significant contribution to the development of Type III, woodover-podium design in California. Nowadays, podium buildings are commonplace, but their roots can all be traced back to Tim Smith, sitting on a beach, and one ‘ah-ha’ moment. And the rest, as the story goes “is history!” This and other notable contributions to our industry and the advancement in methodologies and techniques underscores AC Martin’s industry excellence.
Our design approach is simple yet powerful - “inside/out” and “hands-on”. This begins early on in our design and continues to consistently carry out through all phases of design and construction. The personal involvement of the firm’s principals in every project from inception to occupancy is another key attribute of our firm. Acclaimed for their unique ability to blend sensitive design with thoughtfully composed and cost-effective planning the principal in charge as well as all members of project team are involved in all aspects of administration, design and delivery of each project.
As a result, the Multi-Family Studio has designed numerous buildings that have brought long lasting values and continues to positively impact environments and their users with our building design.
AVEN AVA Mission Valley1st FAR of 8 to 1 IN ARTS DISTRICT
Being a committed partner to projects, clients, and consultants is one of many critical factors for project success. As a first step to establishing a good partnership, we recognize and strive to be exceptional listeners. Through this simple yet powerful process, our design team is also able to filter through community comments and directives of civic leaders to come to a consensus. Moreover, it allows us to stay ahead of the market in terms of design trends, user demands, and technology. These principles have led us to where we are today: a true design partner.
employees office locations
years in business USING PDPP PROCESS
TOTAL# RESIDENTIAL UNITS
50,000+ 40,000
AC Martin values the relationships of our clients that stand the test of time. Not every project is easy, but commitment to the relationship and the project is a crucial key. These relationships run deep. Our commitment is felt early with strong site due diligence support throughout the way to post-occupancy evaluation and client interviews to gauge our performance for future improvement.
# OF PROJECTS
30+ 12 { IN LA COUNTY }
buildings in SOUTHERN CALIFORNIA
We are proud of our performance in project planning and management, which has been well recognized in the A/E/C industry. Our success derives from providing strong principal involvement throughout all phases of project. In comparison to other architecture firms, our staff to principal ratio is very low. This allows us to take a tailored and hands-on approach, which begins with fully understanding the project vision, key economic proformative metrics, and schedule objectives. It is only when these factors are fully comprehended and committed to, then we can build a plan to execute successfully.
COLLABORATING WITH AGD
FIRSTS IN CITY OF LA
2017
2015
2008
2009
2005
stories
PROJECTS
ENTITLED THROUGH CITY OF LA
WILSHIRE GRAND CENTER
AC Martin’s portfolio is diverse in construction type and height. Most popular and common now are the ‘podium’ style buildings, designed as wood-over-concrete, has been our practice specialty going back to when we designed and built the very first Type III podium building in the California. This challenge and accomplishment has been written about in several national publications, including in Bloomberg BusinessWeek where founder Tim Smith, was interviewed recently. This strong demand, coupled with the diminishing land suitable for development has inspired us to become more innovative, and designing projects with even higher densities and complexity. AC Martin has in house experts to explore new heights and cost efficiencies with your development team.
TALLEST BUILDING WEST OF THE MISSISSIPI
2002
1996
17 300 #DEVELOPMENT PARTNERS
1999
FIRST 7-STORY WRAP PROJECT IN THE CITY OF IRVINE + ORANGE COUNTY FIRE DEPARTMENT [METROPOLIS] FIRST TYPE III WITH A DOUBLE PODIUM, 5-LEVEL WOOD FRAMING PROJECT IN THE CITY OF LA [BLOSSOM PLAZA] FIRST 5-STORY WRAP PROJECT IN THE COUNTRY [CENTRIA] FIRST RESIDENTIAL STOOP UNITS (RESIDENTIAL UNDER PODIUM) IN CALIFORNA [HOPE VILLAGE] FIRST TRIPLE PODIUM PROJECT IN LA [WREN] FIRST MECHANICAL CAR LIFT SYSTEM IN A RESIDENTIAL PROJECT IN THE CITY OF LA [LOTUS GARDEN] FIRST 7-LEVEL TYPE III BUILDING IN SAN DIEGO [UNION SQUARE] FIRST TYPE III, 5-STORY WOOD BUILDING IN CALIFORNIA [CASA HEIWA]While much of the work currently on the boards in AC Martin’s various studios is densified and urban, we take great care in the development of sensitive and suburban sites.
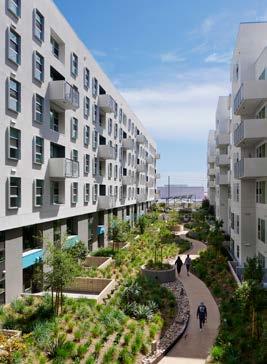
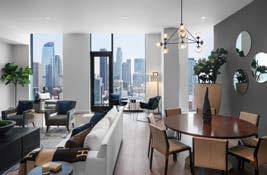
As part of the design process, we adopt a strong practice of modulating and tapering of form that responds to contextual forces and to be more sensitive to lower scale density of adjacent areas. A formal approach is taken to step down building massing to better integrate with the surrounding areas and urban form. Often times the result is a pleasing project edge that serves as a good neighbor to adjacent buildings and is not just a formulaic stepping down of the building floor by floor. Many projects exhibit these strategies, including many that take on a top, middle and base approach, as well as providing articulation to the building line to break down the overall building massing.

We are proud of the level of commitment we have toward our mixed-use residential sector. Given our historic contributions to the industry and current design practice, AC Martin is a recognized thought and practice leader in California.AVEN AVA Hollywood AVEN
Our Multi-Family Studio has designed over 10,000 units in San Diego. Our project experience in the region includes Ollie at North Park, Hazard Center, Lux UTC, La Jolla Crossroads, Casa Mira View, Heritage, and Union Square at Broadway, to name a few. In addition to our San Diego residential/ mixed-use projects, AC Martin has been steadily expanding our footprint in other market sectors in the region such as higher education, K-14, commercial, hospitality, and industrial as well.
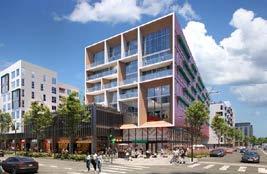
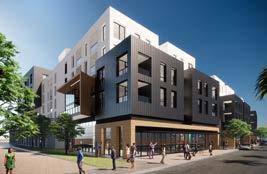
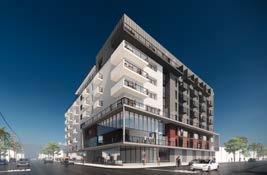
Beyond having a recently established office in San Diego, many of our staff have years of experience living and working in the San Diego region and have contributed significantly to the urban development of the region. AC Martin members with this type of experience include,
Sami Khoury, David Gonzalez, Massimo Meloncelli, Kyle Peterson, Patrick Sin, Jeff Mertzel, and Gina Gutierrez. They have contributed to the local architectural scene for many decades and are familiar with San Diego’s plan check and permitting processes. David Gonzalez, the Design Director, has designed and completed a substantial amount of award-winning design work and was an integral part of the San Diego design communities for many years. Our Project Director/Associate Principal Patrick Sin has diligently worked with several San Diego private developers and has led them to project success by closely coordinating with local consultant teams and applying his experience working with local jurisdictions.
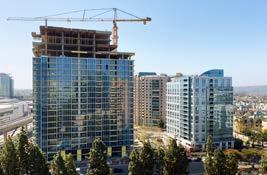 AVA Mission Valley
AVA Mission Valley
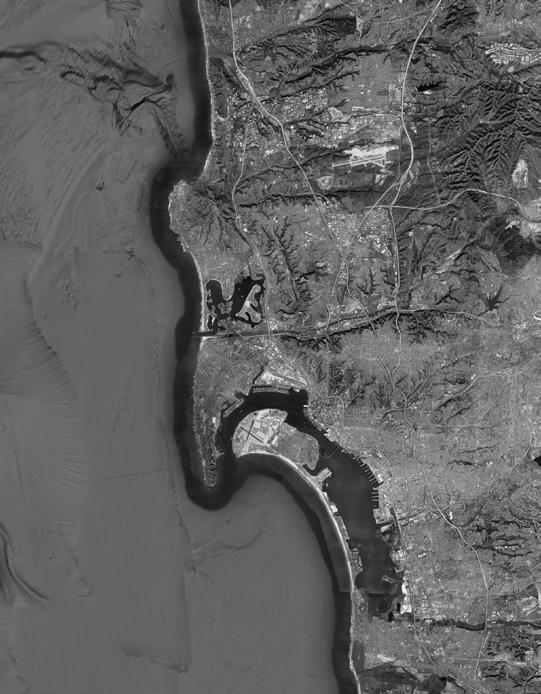
Ollie Lofts | Alliance Development Services, Inc.
C+C | Alliance Development Services, Inc.
Casa Mira View | Garden Communities
LUX UTC Towers A & B | Garden Communities
Towers at Costa Verde | Garden Communities
La Jolla Crossroads | Garden Communities
Union Square | Western Pacific Housing
3090 Polk Ave. | Streamline Development
360° (formerly Vista Terraza) | D. R. Horton
EIS Complex | San Diego State University
Huāxyacac Residential Hall | San Diego State University
The Heritage | D. R. Horton
Atlas North Park | D. R. Horton
Park Boulevard East | D. R. Horton
Park Boulevard West | D. R. Horton
Front and Beech | Hanover
APEX (formerly Avalon) |Avalon Bay (currently RW Shelby)
Hazard Shopping Center | Wood Partners
Gani Chai Campus of Life | Chabad Hebrew Academy
La Boheme | D. R. Horton
Cortez Hills | Forest City
AVA SDSU West | Avalon Bay Communities
17th & Imperial | Streamline Development
Market Street Square | Goldrich & Kest
Keating | Streamline Development
5th & Brookes | Streamline Development
Third & Alvarado | Mountain West Capital
Beyer St. MTS | Affirmed Housing
Modera Bankers Hill | Mill Creek Residential Trust
Modera Neptune | Mill Creek Residential Trust
The passing and implementation of San Diego’s Complete Communities Housing Solutions Regulations has caused a big boom in development in San Diego’s urban communities and neighborhoods located near transit. The regulations provide much need streamlining of process approvals and flexibility from zoning parameters and constraints.
AC Martin has been very active in San Diego for more than 25 years, having successfully completed more than 10,000 units throughout the region with a significant number of larger projects located in downtown and La Jolla/UTC area. Many of these projects were large-scale, multi-phased projects ranging in scale from 400 units to 2,400 units.
Along with the general trend of development, once the Complete Communities ordinance was passed, the firm noticed a significant uptick in urban infill project opportunities in areas surrounding Balboa Park. With density limitations and parking requirements removed, as well as increased flexibility from typical zoning constraints, the design direction veered abruptly toward maximizing
density within the FAR limitations of the specific tier level and maximizing the development opportunity within the Type III podium project envelope. Later, when the ordinance was updated to remove the height limitation for Process One approvals, more high-rise opportunities began to utilize Complete Communities for increased density, FAR, and streamlined project approvals.
Since the implementation of Complete Communities in San Diego, AC Martin has been involved in nearly a dozen projects ranging in scale from 35 units to 700 units. Active projects include:

• 5th and Brookes
• 3090 Polk
• 3812 Keating
• Market Street Square
• 17th and Imperial
• 4595 Clairemont Drive
• Modera Bankers Hill
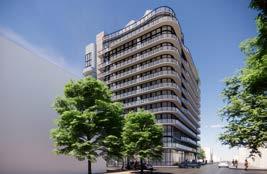
• 26th & B Street
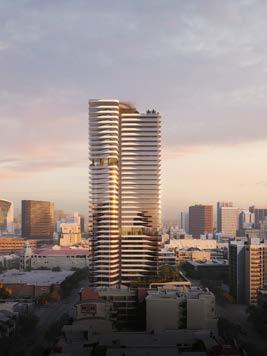 Market Street Square
5th & Brookes
17th and Imperial
Market Street Square
5th & Brookes
17th and Imperial
With the urban lifestyle demands evolving at such a rapid pace, high density mixed-use projects are widely accepted as an essential component to the urban fabric of any neighborhood. An enriched urban respite that enhances and invigorates the population is now more than ever highly desired. Compounding market pressures and the increasing construction cost have proven the task of responding to this demand somewhat challenging. We have approached these complex projects in an intelligent manner – focusing

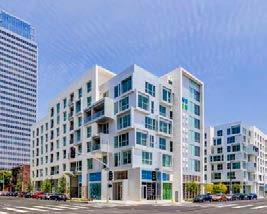
on project efficiency, designing to a budget and maximizing the value offered through appropriately sized common areas, smart living spaces and unit configurations as well as bringing the outdoors in as a way to deliver flexible spaces which can evolve with the user’s needs. Moreover, operations and security play essential roles as the contemporary urban project becomes more complex and adaptable.
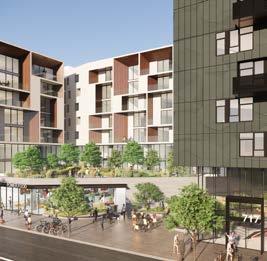 TRJLA 717 North Hill Street
AVEN
PCBC Golden Nugget - Grand Award Best Mixed-Use Project - High Rise WREN
TRJLA 717 North Hill Street
AVEN
PCBC Golden Nugget - Grand Award Best Mixed-Use Project - High Rise WREN
Designing wood frame structures has long been part of the DNA of the Multi-Family Studio of AC Martin, formally known as Togawa Smith Martin. Going back as far as the mid-1970s the firm has been a thought and practice leader continuously pushing the limits of wood framing in multi-family.
In the early 1990s, the Multi-Family Studio embarked on designing an affordable housing mixed-use project for a non-profit developer/operator in downtown Los Angeles. The story of Casa Heiwa is well documented nationally and is recognized as the first Type III 5-over-1 podium residential building in the United States. This project was made possible by continuously exploring alternatives and exploiting the limits of the code to increase efficiency and yield in the project.
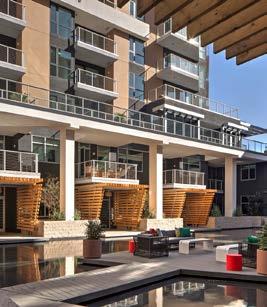
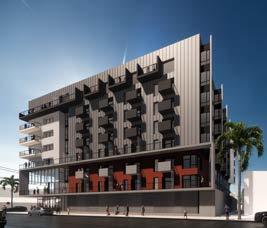
Fast forward to the mid-2000s, while working on a transitadjacent site in Chinatown, the Multi-Family Studio sought to push the limits of Type III design and construction once again. After a long, hard-fought dialog with the City of Los Angeles and the State of California and involving many code consultants, AC Martin successfully processed and received approvals for the first Type III Modification to allow multiple stories in the podium. This achievement defined the next decade and a half of development where “Type III Modified” was commonplace in the multi-family market sector.
In short, the firm is widely recognized as a leader in wood frame construction. In addition, it has a strong reputation with various Southern California jurisdictions and general contractors in this specific product type. As many as 70% of the Multi-Family Studio’s projects are, in fact, wood-overconcrete podium projects and span across California.
Currently and into the future, the firm is busy incorporating various creative ways to incorporate other uses within this unique product type, including mechanized parking, stacked parking facilities, as well as split building concepts to negotiate unique site sloping conditions and rooftop swimming pools built in the wood frame portions of the building.
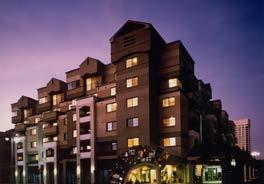 Casa Heiwa
3090 Polk
0ceanaire
Casa Heiwa
3090 Polk
0ceanaire
We are very proud of our rich history working with some of the nation’s most respected institutional-class multifamily/ mixed-use private developers. For the past ten years, AC Martin’s Residential Studio has averaged over 1,000 units a year of delivering high-performing multifamily projects. With this experience and the ever-changing demands of multifamily market sector, we are well aware of market conditions and user preferences. We fully understand and appreciate the competitiveness of the market and the importance of attracting a certain renter-profile in order maximize the return on cost. The ability to curate an amenity experience and perspective tenant lease-walk processing is paramount to creating a world-class commercial asset that outperforms the competition.
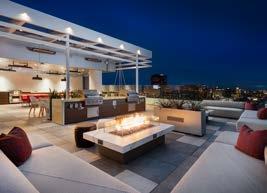
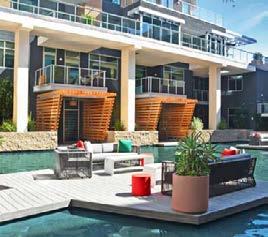
Within our design approach, our Studio pays particular attention to the aspects of each project in order to achieve the following desired results: lease walk procession, amenities that are unique and flexible to enhance tenants’ needs, and smart units that serve as an urban respite and sanctuary for the residents to maintain their live/work lifestyle.
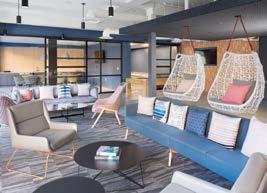
Collaborating with many of our design partners, including landscape, lighting, branding and interiors, we seek to create positive synergies and truly work together as a collective team to achieve the project’s success. Our team is known in the marketplace as approaching each project collaboration devoid of ego and welcomes good ideas from all angles.
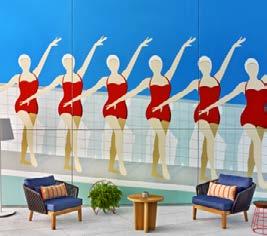 Wilshire Grand Oceanaire
LUX UTC
Axis on 11th
Wilshire Grand Oceanaire
LUX UTC
Axis on 11th
Building Information Modeling (BIM) offers many avenues in the way architectural graphics and related information is disseminated. AC Martin has been steadily investing time and resources to stay at the forefront of these new approaches that continue to change the way architects draw and think. Aside from producing design and construction documents with Revit, our firm has also developed standards and best practices. A group of our staff has been contributing as part of a test group, helping to enhance and provide feedback on the use of BIM software. They also participate in different forums to keep up to date with the best practices using BIM.
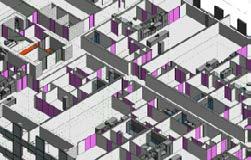
Integrated Project Delivery (IPD) uses the collective talents and insights of all participants to optimize results. In the past several decades, our firm has been utilizing the experience of its consultants, contractors, and owners to collectively design successful projects. The utilization of BIM as part of the project documentation process has taken us to the next level - better coordinated documents, potential minimization of field RFIs, easier management of meeting deadlines/schedules, and precise monitoring and control of construction costs. Whether through traditional means of closely overseeing and managing consultant work or through the use of BIM, our team continues its tradition of providing exceptional service to our clients. Additionally, our Multi-Family Studio has extensive BIM experience in the role of executive architect, working with other architectural firms and manufactured housing developers where drawing accuracy is essential.
Our project team diligently works with the owner and consultant team to establish the technology standard including a BIM implementation plan for the project and produce all work product using the latest version of CAD and BIM software. Prior to and during construction, CAD and BIM files shall be made available to the contractor(s) at no cost for the contractor’s coordination drawings, and will be provided to the owner at the completion of construction. At the conclusion of the project, all products of services shall be delivered to the owner in REVIT (or equivalent) based software files and configured in compliance with the standard, as well as CAD files.
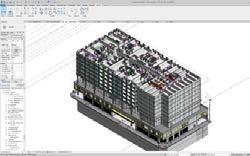
AC Martin has developed critical path procedures and project checklists tailored to monitor each phase of a project for quality assurance. For each project, we utilize our in-house Quality Assurance/Quality Control Checklist and Consultant Checklist to maintain project quality and coordination through the various phases of design as we are keenly aware that interdisciplinary coordination is required to make projects successful and to minimize change orders. Our checklists not only include architectural items, but also checklists for each of the major consulting disciplines. These checklists must be filled out by each consultant and return back to our team as well as the owner’s project manager. Although many consultants are familiar with these checklists or have developed their own in-house checklists, we provide ours to cross reference.
Our QA/QC checklists solidify and bring consistency into the project design and construction, down to consistency with the logos and drawing sheets from the design team, continuing into closeout. They also address quality in design, in preconstruction (estimating, scheduling and logistics) and in BIM, and will include the principles of peer review, constructability reviews, and cost control. The process is rigorous and thorough as the checklists are due at the end of each phase. A qualified individual, either a licensed architect or a senior project coordinator/ construction administrator, will maintain and review the QA/QC checklists.
For the construction QA/QC, our checklists outlines the methods and procedures, organizational structure and objectives of the construction QA/QC program. They focus on the project specifications, which will be reviewed by both the general contractor and design team prior to completing the plan, and sets out how the team will ensure compliance with those specifications and other practices as may be appropriate.
Our proposed project team will utilize the QA/QC Checklists for your project throughout all phases for quality assurance. Moreover, once the Owner selects the general contractor and subconsultants, we will apply the same process and coordinate with them. The images below show pages from our typical QA/QC Checklist for your reference only.
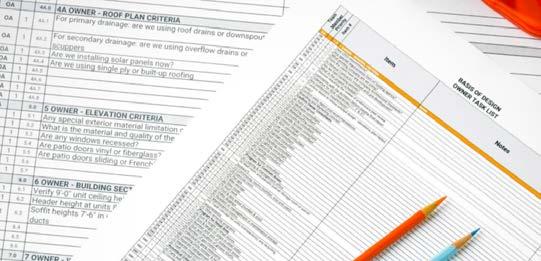
RECENT ACHIEVEMENTS
2020 PCBC Gold Nugget Award Winning Projects

AVEN | Best Mixed-Use Project - High Rise
Oceanaire | Best Recreational Use Facility/Amenity
The Tallest Building West of Mississippi
Wilshire Grand
The First 8:1 FAR in Arts District
Arts District Center
SELECT AWARDS
PCBC GOLD NUGGET – GRAND AWARD
AVEN | Best Mixed-Use Project - High Rise
PCBC GOLD NUGGET – GRAND AWARD
Oceanaire | Best Recreational Use Facility/Amenity

LOS ANGELES BUSINESS COUNCIL - ARCHITECTURAL AWARDS
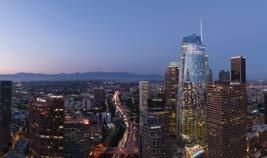
WREN | Honor Award - Housing
DOWNTOWN BREAKFAST CLUB
Blossom Plaza | Rose Award “Home Sweet Home”
LABJ COMMERCIAL REAL ESTATE AWARDS
Blossom Plaza | Gold Award - Best Mixed-Use Project

PCBC GOLD NUGGET – AWARD OF MERIT
Blossom Plaza | Best Mixed-Use Project
PCBC GOLD NUGGET – AWARD OF MERIT
The Garey Building | Best Mixed-Use Project
APACA CENTRAL COAST - AWARD OF EXCELLENCE
Portside Ventura Harbor | “Hard Won Victories” Award
[ MORE AVAILABLE UPON REQUEST ]
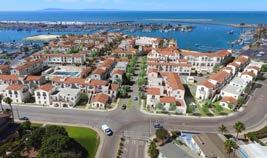 Wilshire Grand
Arts District Center
Portside Ventura Harbor
Wilshire Grand
Arts District Center
Portside Ventura Harbor
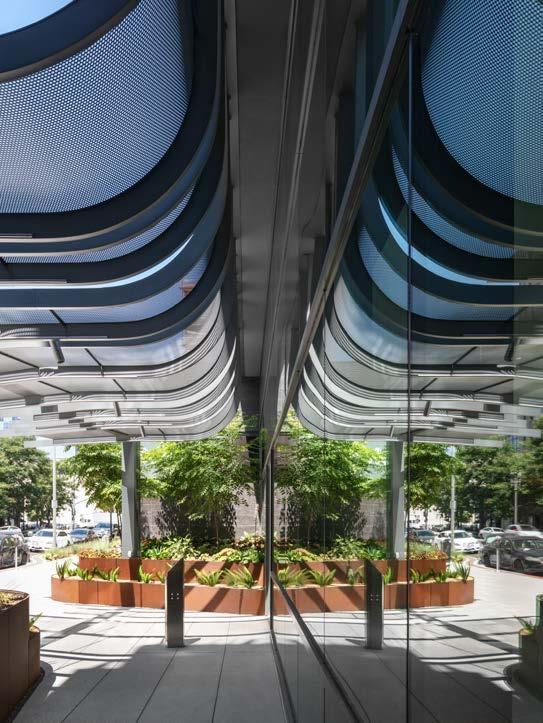
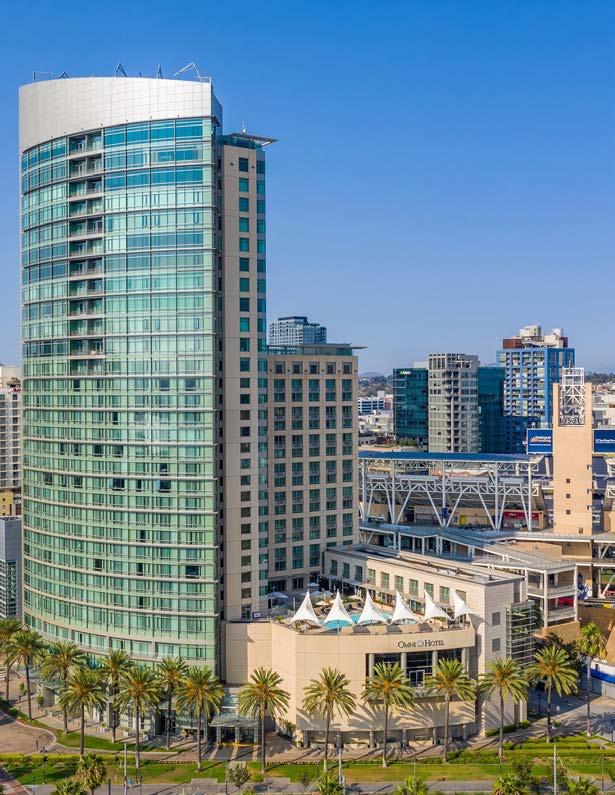
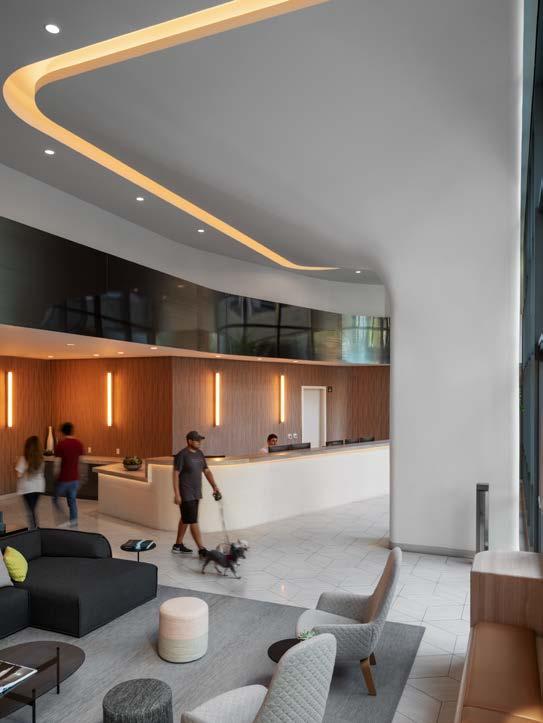
4th and Pennsylvania Study
San Diego, California
3090 Polk
San Diego, California
Ollie Lofts
San Diego, California
17th and Imperial
San Diego, California
5th and Brookes
San Diego, California
Market Street Square
San Diego, California
AVA Mission Valley
San Diego, California
Hazard Center
San Diego, California
Lux UTC Tower A
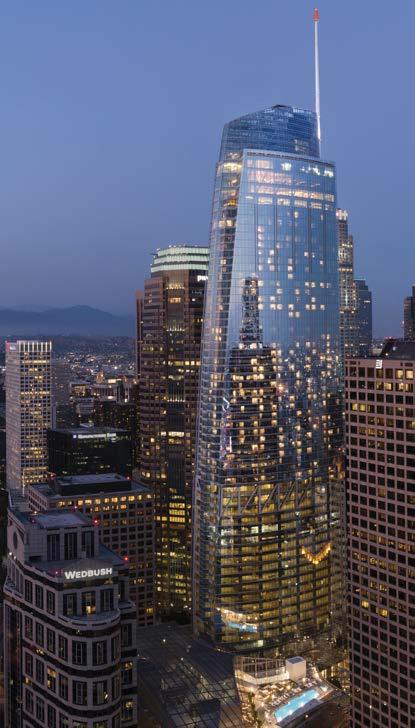
San Diego, California
Lux UTC Tower B
San Diego, California
435 Alvarado
Chula Vista, California
Center and Church
Chula Vista, California
CLIENT: Cedar Street
PROJECT SIZE: 350,000 SF
UNIT COUNT: 293 Units
STATUS: Yield Study
This yield study represents an effort to support Cedar Street in pursuit to acquire an assemblage of lots in the Hill Crest neighborhood of San Diego at the corner of 4th Ave and Pennsylvania Ave. The approach was to maximize density yield and maximize developable FAR envelope within a Type III Podium project approach.
The site lends itself nicely to views toward the west at the upper levels from both prime units and open space, as well as variety of courtyards oriented toward both east and west. The plan strategy is to maximize the density capacity by incorporating a smaller average unit size with various units oriented toward two courtyards on all levels while primary open space is provided at the top floor of the building so views south and west can be enjoyed by all residents. Parking is provided at grade and in subterranean levels by taking advantage of the existing slopes of the site providing at grade access from the higher elevation of the site and below grade speed ramps originating from the lower elevation of the site to maximize project efficiency.
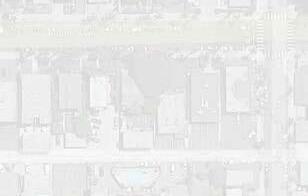
CLIENT: Streamline Development
PROJECT SIZE: 110,000 SF (excluding)
UNIT COUNT: 134 Units 8-story
STATUS: In Design
San Diego, California
Located in the epicenter if North Park, the San Diego’s diverse and eclectic uptown neighborhood, the 3090 Polk Ave project proposes an elegant addition to the existing buildings in this trendy neighborhood. The 8-story building is a pure and simple design geometry, where two distinct design elements that are opposite but interconnected merge in the main corner (Polk Ave & Illinois St.) to create a beautiful and unique fully glazed amenity space embraced by a concrete frame that function as continuous balcony as well.
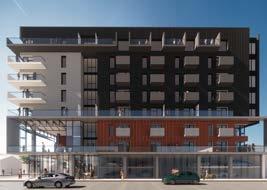
The south façade is represented by the lightness and delicateness of the white and smooth plaster. Contrasting the delicacy of the south façade, the east façade is designed with balanced rhythm of carefully proportionated linear opening and balcony in panelized fiber cement boards. The contrast with the white smooth plaster and the dark textured fiber cement board walls give to the building a unique identity.
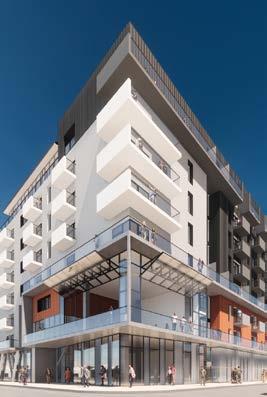
Surrounded by low-scale buildings the project intends to juxtapose a new contemporary residential style of life of the future to the past. Three different full amenity levels will serve the tenants of this 134 unit building, offering a resort style amenity roof deck with green areas, barbecues, fire pits, lounge decks, and gym, offering outstanding views of the downtown skyline as well as the bay.
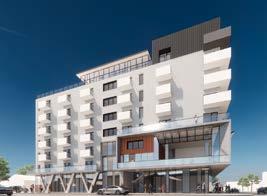
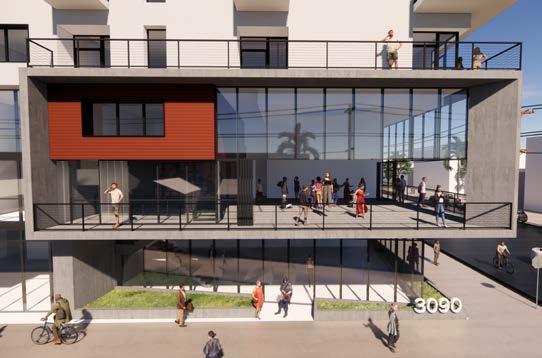

CLIENT: Alliance Development Services
PROJECT SIZE: 82,000 SF
UNIT COUNT: 44 Units STATUS: Complete
San Diego, California
Ollie is a new six-story residential development in the North Park neighborhood of San Diego. Conveniently located near coffee shops, craft-beer bars, small boutiques, and a weekend farmer’s market, this 44-unit contemporary styled urban in-fill building provides a mix of one- and two-bedrooms primarily targeted for young professionals. A ground-level lobby, leasing office, and resident amenity area are easily accessed from street level with an indoor/outdoor clubhouse for residents overlooking a spacious amenity terrace on the third level podium deck. Bold accent-colored metal panels are located throughout the building to express creativity and warmth.
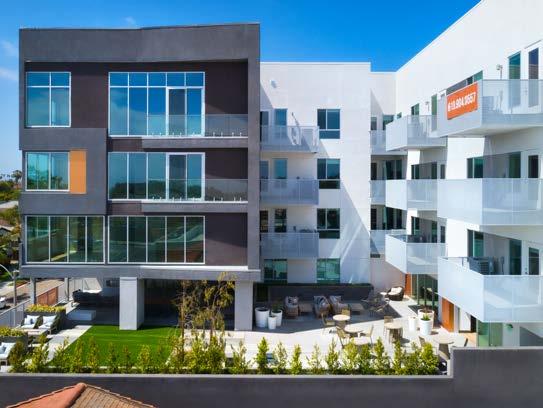
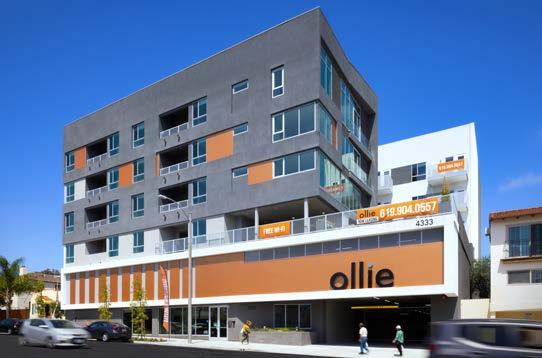
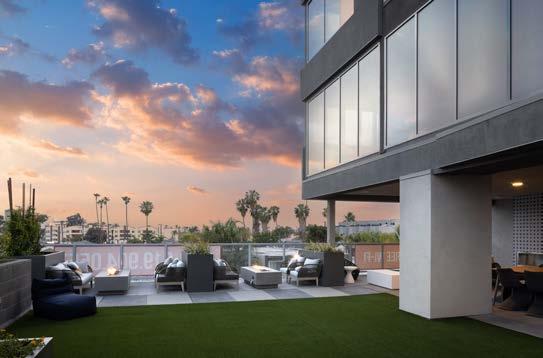
CLIENT: Streamline Development
PROJECT SIZE: 92,000 SF

UNIT COUNT: 160 Units
STATUS: Design
San Diego, California
Located in East Village, a downtown neighborhood of San Diego at 17th and Imperial, this high rise project is a joint venture partnership with Streamline Development and Skid Row Housing Trust. This project is a high profile site located directly adjacent to the 5 freeway near the mass transit and other neighborhood supportive resources.
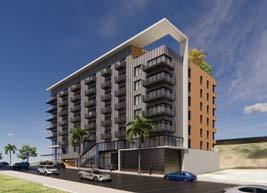
The project seeks to maximize the efficiency of Type 1B construction type, including load bearing metal stud with concrete core and shear walls, as well as providing abundant outdoor roof deck space to maximize views to the San Diego Bay and capture as much natural day light from the south as possible for the comfort of the residents.

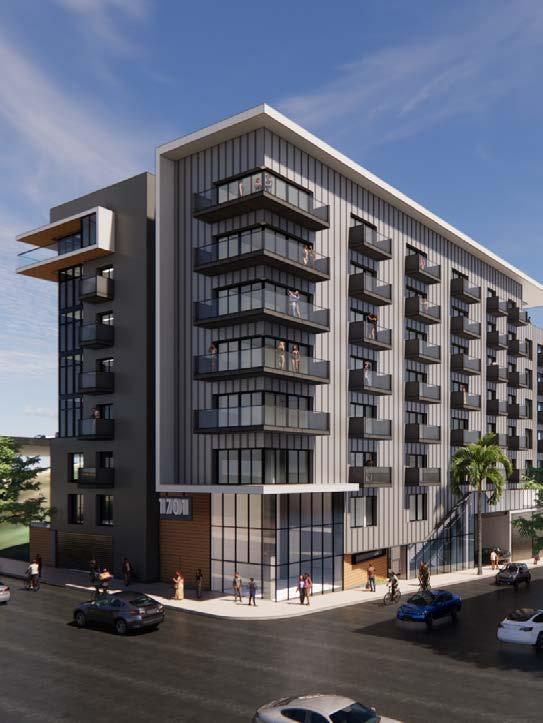
CLIENT: Streamline Development
PROJECT SIZE: 118, 000 SF
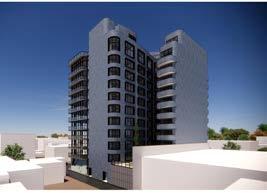


UNIT COUNT: 125 Units
STATUS: In Design
San Diego, California
The 5th & Brookes site is located in Hillcrest, the most vibrant, energetic and eccentric neighborhood of San Diego. The 12-story tower is placed on the west-east direction in order to capture the spectacular views that the site offers. The building will comprise of +/- 118,000 sf of residential and amenities. The ground level is occupied by the residential lobby at the corner and the semiautomatic parking system. Above we have 11 levels of residential apartments housing 125 units, and two top amenities levels with a pool deck. Open space for residents is provided on the podium level and on the two roof decks adjacent to the amenity spaces.
Urban relationship is conveyed through the building’s articulated facade. A distinct architectural language was developed to represent the major urban forces at play. The intent is to communicate this character of the surrounding neighborhoods in an abstract form. This creates a meaningful urban dialogue with the building and its context. To the north, the building relates to Hillcrest with its fine grain nature and unique personality thus creating a dynamic façade. To create this discourse, we took inspiration from different works of Spanish painter and sculptor Joan Miró. Unconscious forms started to emerge in the detail and shape of the balconies. The courtyard and the south facade reflected a more solid form rediscovering an expressionism in the skin.
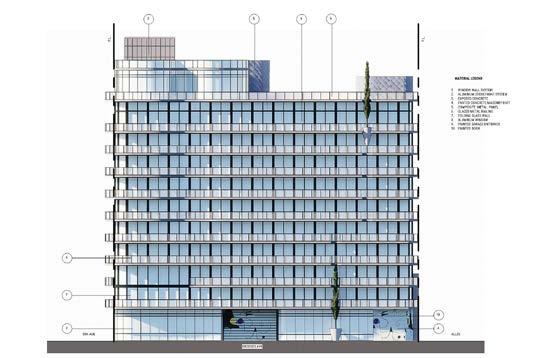
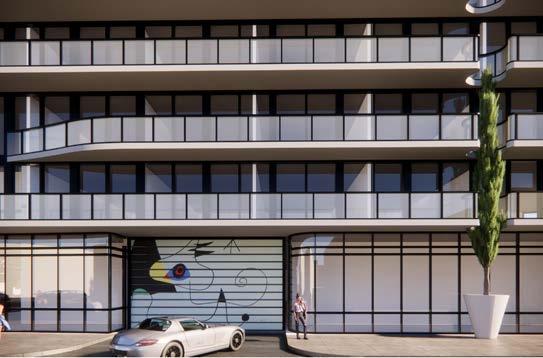
CLIENT: Goldrich + Kest
PROJECT SIZE: 1,366,915 SF
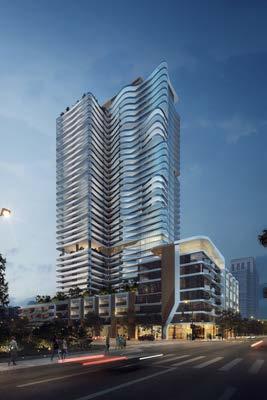
UNIT COUNT: 703 Units
STATUS: In Design
San Diego, California
The Market Street Square Tower project is a testament to sustainable urban living. It offers a variety of housing options, with its 703 units on a site strategically located, serving optimal mobility.
Our tower proposal encompasses an “L” shape type design, maximizing unit count with vistas towards the bay. The inside of the “L” embraces and captivates the vistas toward the downtown civic center. In essence, the plan has been arranged to “fuse” and “lock in” a massing that is tailored exclusively to the site.
For a lifestyle experience, the building user has an array of options that are tailored to one’s taste. Whether it is a convenience of a coffee shop that exists at the ground level or the two pools that are designed one for adults at the top of the tower and the other at the podium for families, or simply having the convenience of working out and playing, sleeping, and relaxing on open lawn areas, or having one’s own vegetable garden, etc., the program and amenity spaces in will have all the aspects of calling home a “Home.”
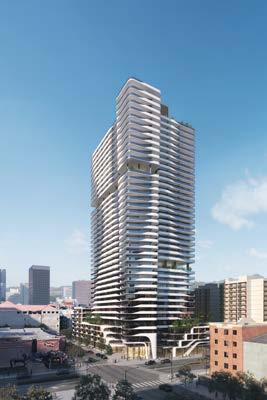
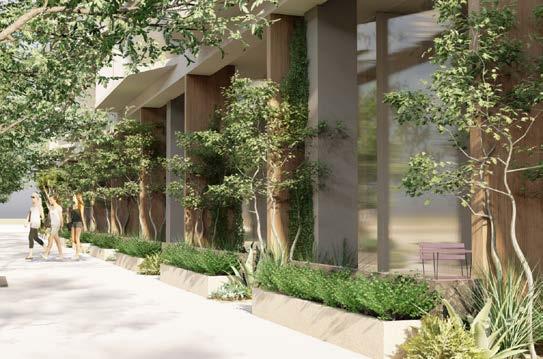
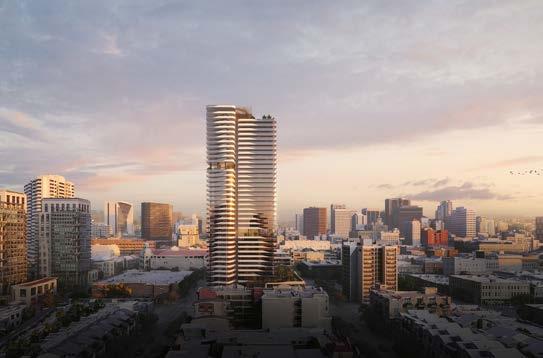
CLIENT
Avalon Bay Communities
PROJECT SIZE
1,215,036 SF
UNIT COUNT 602 Units
PROJECT STATUS In Design
San Diego, California
Avalon Mission Valley includes 602 market rate apartments comprising 104 studios, 260 one-bedroom, 206 two-bedroom, and 32 three-bedroom apartments. The building is thoughtfully placed on the site to create open spaces and to develop a sense of community and engagement.

This mixed-use facility includes a grocery store, food/beverage/retail, multiple lobbies, various apartment options, and a state-of-the-art amenity deck. To provide adequate parking for both residents and visitors, our plan includes three levels of parking stalls, some of which are subterranean. We are providing 824 parking stalls for residents (1.37/dwelling unit) and 185 parking stalls to support the retail space (6/1,000 SF).
Avalon Mission Valley’s massing and building geometry are organized to interact with Snapdragon Stadium and the River Park. The views and open spaces draw pedestrians to those two essential features within SDSU Mission Valley. This interconnectivity encourages physical activity, promoting walking and biking through the various public amenities.
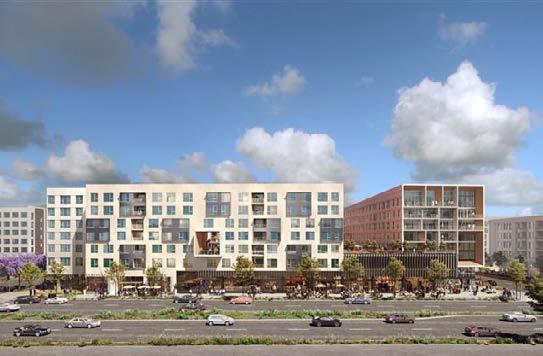

CLIENT: Partners / Principal Insurance
PROJECT SIZE:
350,000 SF
UNIT COUNT: 192 Units
STATUS: In Design
San Diego, California
The Hazard Center Redevelopment, an ambitious urban revitalization project, seeks to transform a shopping center from the 1980s, located in Mission Valley, into a bustling residential and commercial hub. The revamped Hazard Center will feature two seven-story buildings, each containing 192 units that overlook the San Diego River and the busy Friars Road. The first two phases will be located on Hazard Center Drive across from the Hazard Center Trolley Station.
Additionally, there will be five-story buildings along Hazard Center Drive, housing the remaining 73 residential units as part of the phase 3 construction. Notably, 10 percent of these units will be allocated for affordable housing, reflecting a commitment to inclusivity in the new development.
The Hazard Center Redevelopment represents the changing face of urban planning, where the integration of residential, commercial, and retail spaces within transitoriented developments is seen as a key strategy for building sustainable, vibrant communities. The project also benefits from the recent extension of Hazard Center Drive, improving traffic circulation by connecting with Fashion Valley Mall.
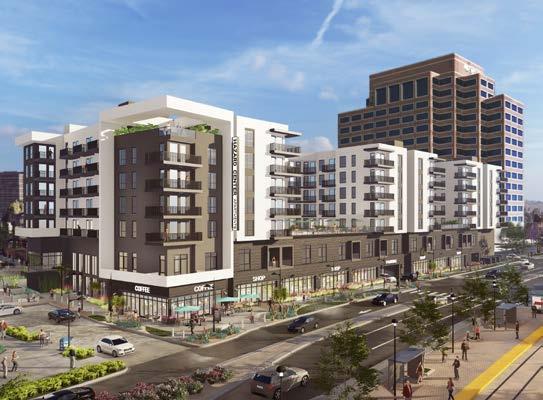
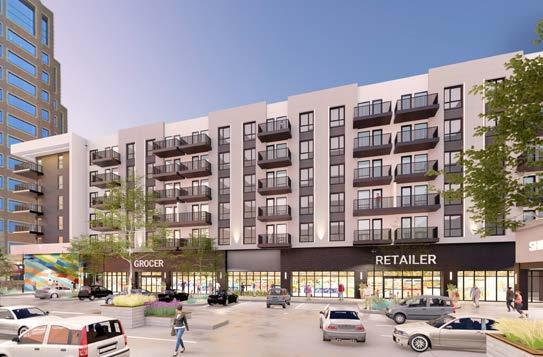
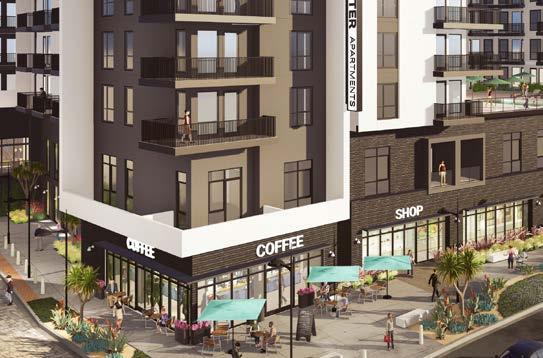
CLIENT: Garden Communities
PROJECT SIZE: 566,115 SF
UNIT COUNT: 115 Units
STATUS: 2018
San Diego, California
Tower A is tower one of a four-tower master plan, LUX UTC Tower A is a high-rise residential project with a rooftop pool/spa terrace and a lounge that features a dramatic 270’ tall tapered transparent glass “sail” accenting the cosmopolitan architectural style.
Located at the crossroads of La Jolla Village Drive and Genesee Avenue and adjacent to the Westfield UTC Mall Center, the project reflects urban planning principles that focus on pedestrian connectivity within the site and beyond to the adjacent neighborhoods. The main lobby and individual town home units at Tower A’s base have direct access to the community’s pedestrian path system.
A collection of rich amenities are contained at the top of the Tower A, including a rooftop pool, glass-edge spa and an array of private cabanas and indoor/outdoor amenities for the residents.
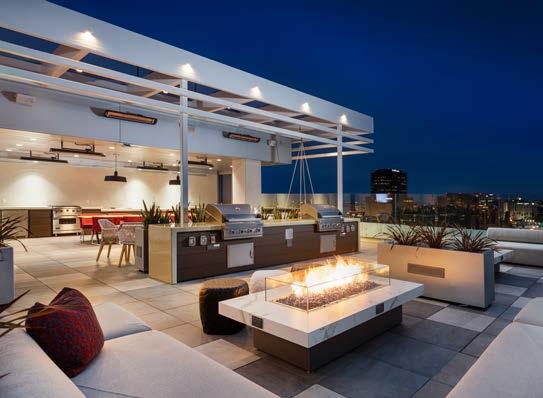

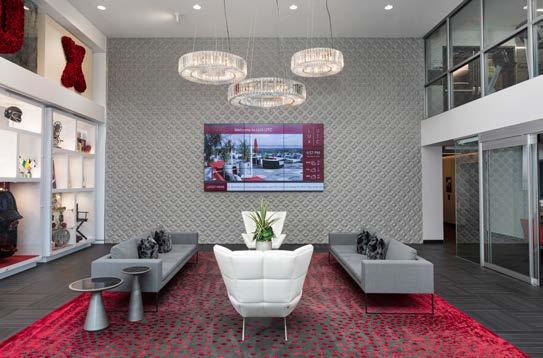
CLIENT: Garden Communities
PROJECT SIZE: 644,041 SF

UNIT COUNT: 221 Units
STATUS: Completed in 2022
San Diego, California
Tower B is the second tower of a four-tower master plan, LUX UTC Tower B is a 644,041 SF high-rise residential project with 221 units and all glass facade. Located at the crossroads of La Jolla Village Drive and Genesee Avenue and adjacent to the Westfield UTC Mall Center, the project reflects urban planning principles that focus on pedestrian connectivity within the site and beyond to the adjacent neighborhoods. The main lobby spills out to green park-like landscaping that have direct access to the community’s pedestrian path system.

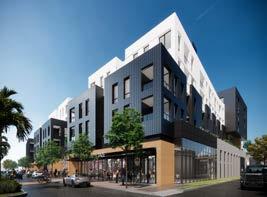
CLIENT: Mountain West Capital
PROJECT SIZE: 180,000 SF
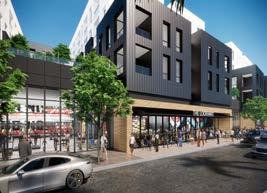
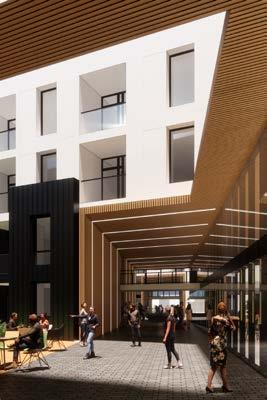
UNIT COUNT: 270 Units
STATUS: In Design
Chula Vista, California
Located near the corner of Third Avenue and Alvarado street in Chula Vista, this project seeks to provide exceptional orientation and views to the San Diego Bay to the west. A unique approach to sequence of amenities and project orientation, the project provides an internal paseo connecting all the individual courtyards along a procession culminating with a celebration of amenities orientated toward the southern exposure of sunlight and westerly views to the water.

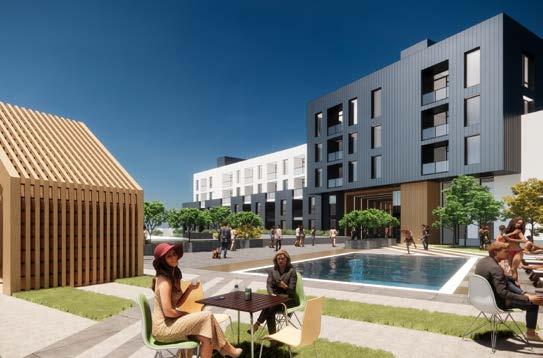
CLIENT: Alliance Development Services
PROJECT SIZE: 34,000 SF
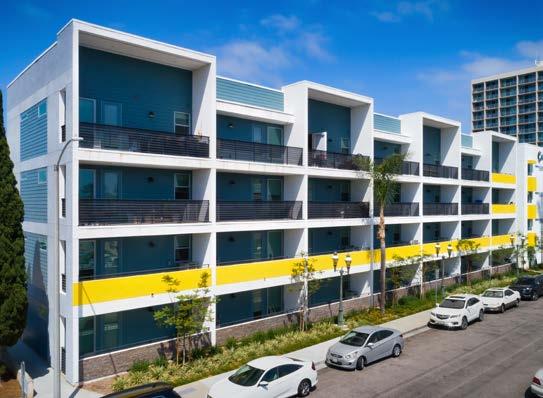
UNIT COUNT: 43 Units
STATUS: Completed in 2020
Chula Vista, California
Downtown Chula Vista is in the midst of a major redevelopment and C+C compliments the scale and mature landscaping of this beautiful neighborhood. C+C consists of 43 apartment flats ranging from studios to three-bedroom units. All units overlook Church and Center Streets which further activate the street scene of this existing neighborhood. Colorful geometric balconies introduce a creative liveliness while the landscaped and shaded roof terrace provides residents with scenic views of San Diego Bay and the Pacific beyond.
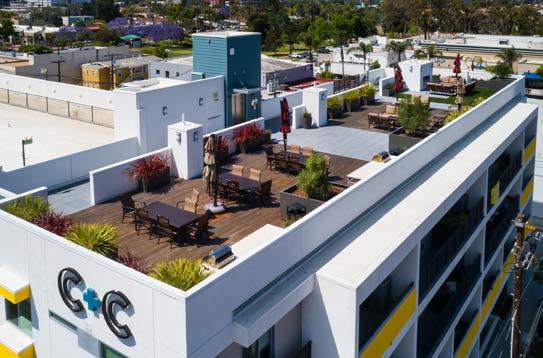
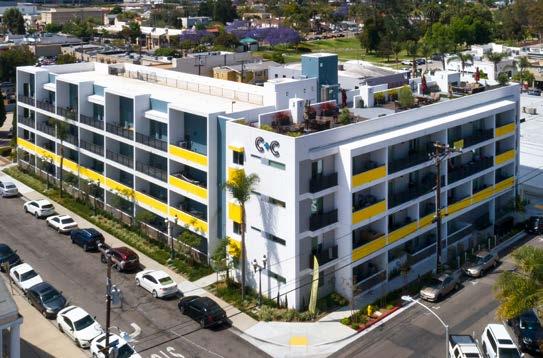
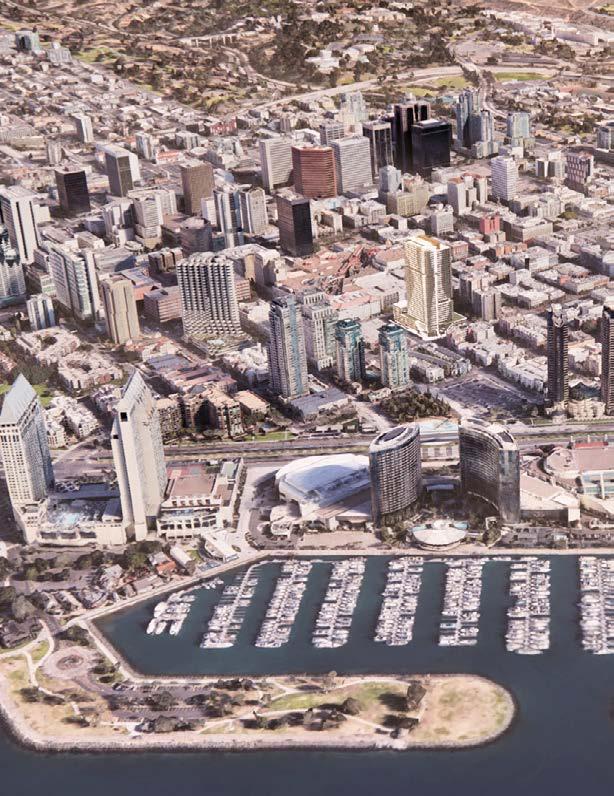

Harvard University, Graduate School of Design, Master in Design Studies, in Project Management and Real Estate Development, 2005
University of Southern California, School of Architecture
BA Architecture, 2004
University of Jordan, Architectural Engineering Department ,1996-98
The Jordanian Fine Arts Center, Visual Arts Department, Certificate in Painting, 1994
Licenses & Affiliations
Registered Architect: California
Member, American Institute of Architects (AIA)

Sami is a licensed architect with a Masters in Design Studies, Project Management and Real Estate Development, from Harvard Graduate School of Design, and a B.Arch from USC. He is versatile with strong abilities in organizational and strategic planning, staffing, budgeting, forecasting, fee structuring, and contract writing and administration using AIA and FIDIC contracts. Sami has an excellent understanding of real estate development and finance in urban planning, architectural design, and construction.
Selected Project Experience
Hazard Center
San Diego, California
Mixed-Use Renovation (residential + retail) | Seven Stories | 450 Units | In Design
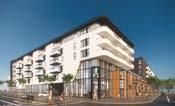
Market Street Square
San Diego, California
60,000 SF I Tower I 40 Stories I 677 Units I Market Rate Residential I In Design
435 Third Avenue & Alvarado
Chula Vista, California
180,000 SF | 270 units | 5-story | Retail/Commercial
Pacifica Bayside Community
Chula Vista, CA *
425,000 sf | Residential Towers I Lowrise and Row-houses I Retail I Office I Hospitality
Shift Apartments *
San Diego, California
Mixed-Use (residential + retail) | 21 Stories | 368 Units | Completed in 2018 | LEED Gold Certified
Chula Vista Bayfront Master Plan Chula Vista, California*
Mixed-Use (residential + commercial + hospitality) | 200 Units | Completed
7500 Sunset *
Los Angeles, CA
30,000 SF I Mixed-Use (residential + retail) I 200 Units I Completed
460 16th Street
San Diego, California *
630k SF | $150 million LEED Silver hybrid construction | 22-story iconic concrete tower with 5-story wood over concrete podium of folding forms in East Village Art District | Concept design and full A&E scope project management.
7th & Market *
San Diego, CA
60,000 I 60-room Ritz-Carlton hotel I 58 Ritz Carlton branded condominium units I 115 market rate apartments I 32 affordable housing units I
* Experience prior to joining AC Martin.
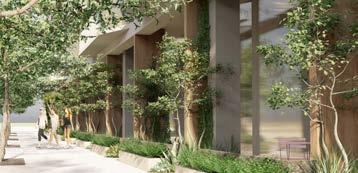
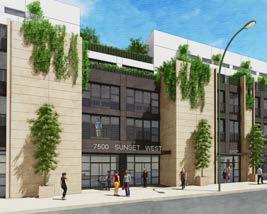

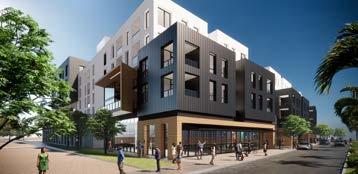
 1. Hazard Center San Diego
2. Market Street Square
3. 435 Third Avenue & Alvarado
4. Shift Apartments *
5. 7500 Sunset *
1. Hazard Center San Diego
2. Market Street Square
3. 435 Third Avenue & Alvarado
4. Shift Apartments *
5. 7500 Sunset *
Southern California Institute of Architecture (SCI-Arc), Bachelor of Architecture
Licenses & Affiliations
Registered Architect: California
Member, American Institute of Architects (AIA)

Patrick is an Associate Principal/Project Director. With over 20 years of experience, he focuses on market-rate, affordable housing, mixed-use, student housing and adaptive re-use projects. He has extensive experience managing complicated projects while working closely with clients, consultants and general contractors. His passion for affordable housing, senior housing, and urban infill development has allowed him to manage projects from a new perspective and have led him to become a mission-driven architect and project manger. He believes building an adequate supply of residential units will lower rental rates and help to address some of the socioeconomic issues and affordable housing shortage in the United States.
Ollie - North Park Lofts
San Diego, California
Residential | Six Stories | 44 Units | Currently Under Construction
C+C
Chula Vista, California
Residential | Four Stories | 43 Units | Currently Under Construction
La Jolla Crossroads
San Diego, California
Residential | Five Stories | 1,800 Units |
Completed in 2017
3090 Polk Avenue
San Diego, California
110,000 SF | 134 units | 8-story | Automated Parking | Retail
5th and Brookes
San Diego, California
13,706 SF | Multi-Family | 11 Stories | 129 Units | In Design
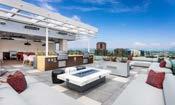
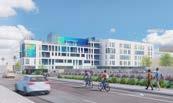
17th & Imperial
San Diego, California
Multi-Family | 8 Stories | 100 Units | In Design
4th & Penn Study
San Diego, California
Multi-Family | 350,000 SF | 293 Units | Yield Study
Modera Argyle
Los Angeles, California
Mixed-Use (residential + retail) |
Eight Stories | 276 units | In Design
Modera Hollywood
Hollywood, California
Mixed-Use (residential + retail) |
Six Stories | 248 Units | Completed in 2019
* Experience prior to joining AC Martin.
LUX UTC Tower A Westhaven San Diego Area Experience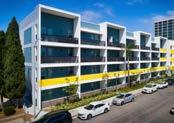


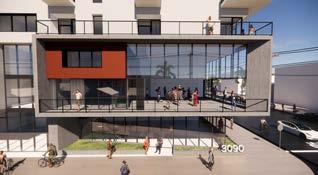

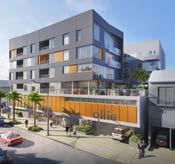 1. C+C
2. La Jolla Crossroads
3. 3090 Polk Avenue
4. 5th and Brookes
5. Ollie - North Park Lofts
1. C+C
2. La Jolla Crossroads
3. 3090 Polk Avenue
4. 5th and Brookes
5. Ollie - North Park Lofts
Texas A&M University, Bachelor of Architecture
Licenses & Affiliations
Member, National Association of Industrial and Office Properties (NAIOP)
Member, Santa Ana Chamber of Commerce

“David is one of the fewperhaps very few - design architects who clearly expresses the client’s vision through his design work. He eschews templates and temporal trends. Instead, he takes inspiration from the past to deliver curated designs that are idealistic statements and stand the test of time. The joy in working with David is there’s no hint of arrogance. He has always expressed his creativity while humbly listening to his client and exploring various paths through the broader design team.”
- Will Winkenhofer, Fidelis AdvisorsWith over 30 years of industry experience, David has designed numerous awardwinning projects across Southern California, ranging from mixed-use, residential podium and high-rise to office buildings and academic facilities.
Since joining the firm in 2020 as a Design Director/Associate Principal, David has been responsible for overseeing and guiding various design teams from project conception through the schematic and design development phases. With his simple yet thoughtful approach, David seeks to create building designs that tell a strong story through cultural, pragmatic, sustainable and innovative lenses. His architecture is characterized by sophisticated use of geometries, carefully selected materials, and modern accessible open spaces.
Market Street Square
San Diego, California
60,000 SF I Tower I 40 Stories I 677 Units I Market Rate Residential I In Design
3090 Polk Avenue
San Diego, California
110,000 SF | 134 units | 8-story | Automated Parking | Retail
17th & Imperial
San Diego, California
11,730 SF | Multi-Family | 8 Stories | 100 Units | In Design
5th and Brookes
San Diego, California
13,706 SF | Multi-Family | 11 Stories |
129 Units | In Design
Shift Apartments *
San Diego, California
Mixed-Use (residential + retail) | 21 Stories | 368 Units | Completed in 2018 | LEED Gold Certified
Society*
San Diego, California
850,000 SF | Multi-Family | 7 Stories | 840 Units | Completed
Park 12 *
San Diego, California
Mixed-Use (residential + retail) | 37 Stories | 711 Units | Completed in 2018
AVA Mission Valley
San Diego, California
Market Rate Residential | 585,00 SF | 602 Units | In Design
435 Third Avenue & Alvarado
Chula Vista, California
180,000 SF | 270 units | 5-story | Retail/Commercial
6700 PCH
Long Beach, California
Mixed-Use (residential + retail) |

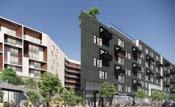
113,874 SF | 7 Stories | 278 Units | In Design
* Experience prior to joining AC Martin.
Baldwin Hills TRLJA Podium Scheme San Diego Area Experience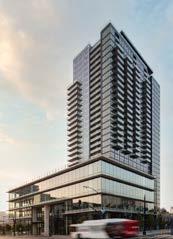
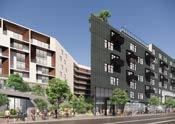
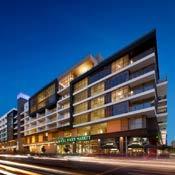
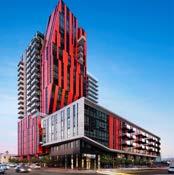
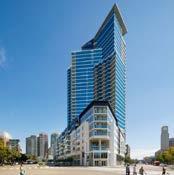


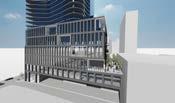

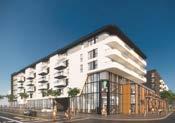 1. Wilshire Barrington
2. 7th & A *
3. Eight and Grand *
4. Sempra Energy*
5. The Merian *
6. 7th & A *
7. Shift Apartments *
8. Park 12 *
9. TRJLA
10. 6700 PCH
1. Wilshire Barrington
2. 7th & A *
3. Eight and Grand *
4. Sempra Energy*
5. The Merian *
6. 7th & A *
7. Shift Apartments *
8. Park 12 *
9. TRJLA
10. 6700 PCH
Education
University of California, Berkeley
Bachelor of Arts in Architecture
Licenses & Affiliations
Member, American Institute of Architects (AIA)

As an AC Martin Associate Principal and Director of Design, Jeff oversees and is involved in each project from the conceptual design phase through construction. Jeff’s vast design experience includes multifamily, mixed-use, affordable and senior housing, as well as assisted-living and student housing.
With over 20 years of residential project experience, Jeff is a true all-around contributor and is passionate about design that has allowed him to explore new residential building prototypes and creative solutions to achieve maximum site densities.
Selected Project Experience
Trilogy
Irvine, California
875,000 SF | 876 units | 6-story residential building | 14,500 SF
Commercial Space
Elements
Irvine, California
Mixed-Use Project Type | 528,000 SF | 1600 apartment homes | 17,000 SF retail space | 23-acres | Amenity rich development
Metropolis Irvine Irvine, California
Contemporary urban community | 457 units
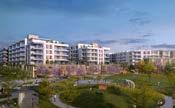
One Metro West Costa Mesa, California
Mixed-Use (residential + retail) | Seven Stories | 1,057 units
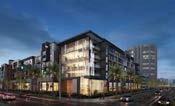
Casa Mira View
San Diego, California
Residential | Five Stories | 2,100 Units
La Jolla Crossroads
San Diego, California
Residential | Five Stories | 1,800 units
LUX UTC (Towers A + B)
San Diego, California
Tower A | 566,115 SF | 115 units
Tower B | 644,041 SF | 221 units
Towers at Costa Verde
San Diego, California
Phase 1 of a two-phased project | 510,000 SF | 590 units
Trilogy One Metro West
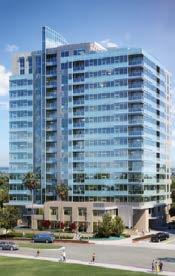
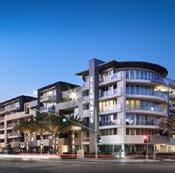
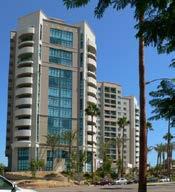
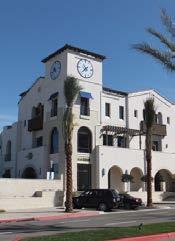
 1. Casa Mira View
2. Elements
3. Metropolis Irvine
4. LUX UTC
5. Towers at Costa Verde
1. Casa Mira View
2. Elements
3. Metropolis Irvine
4. LUX UTC
5. Towers at Costa Verde
New School of Architecture and Design, Master in Architecture
Polytechnic University of Milan, Bachelor in Construction and Building Science
Massimo has recently joined the AC Martin team as Senior Designer. He has extensive experience with innovative design solutions in a fast-paced, highly collaborative environment. Massimo has proven success in a broad spectrum of building types, including high-rise developments, mixed-use complexes, corporate offices, residential and retail projects, and higher education facilities. He is influenced by a unique breadth of professional international experiences, and embraces all aspects of architectural design with passion.

3090 Polk Avenue
San Diego, California
110,000 SF | 134 units | 8-story | Automated Parking | Retail
435 Third Avenue & Alvarado
Chula Vista, California
180,000 SF | 270 units | 5-story | Retail/Commercial
17th & Imperial
San Diego, California
11,730 SF | Multi-Family | 8 Stories | 100 Units | In Design
5th and Brookes
San Diego, California
13,706 SF | Multi-Family | 11 Stories | 129 Units | In Design
6700 PCH
Long Beach, California
Mixed-Use (residential + retail) |

113,874 SF | 7 Stories | 278 Units | In Design
Market Street Square
San Diego, California
60,000 SF I Tower I 40 Stories I 677 Units I Market Rate Residential I In Design
Cambra Development 7th & A San Diego, California *
21-story Residential Tower | 256 units
Foulger Pratt Block F Makers Quarters
San Diego, California *
740,000 SF | 32-story Mixed-use project | 405 units | 20,000 SF of Retail/Commercial Office | Below grade parking
Society * San Diego, California
850,000 SF | Multi-Family | 7 Stories | 840 Units | Completed
* Experience prior to joining AC Martin.
TRLJA High Rise Scheme 3090 Polk Avenue San Diego Area Experience1. 7th & A Street *
2. 7th & A Street *
3. Sunroad East Harbor *
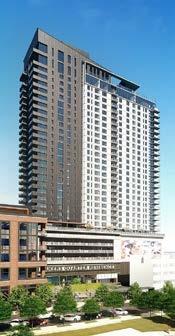
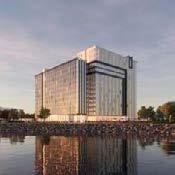
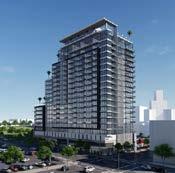
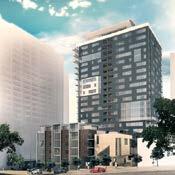

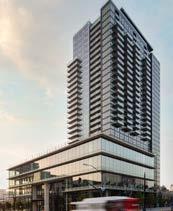

4. Block F Markers Quarters *
5. 7th & A *
6. Hanover 3rd & A *
7. 435 Third and Alvarado
Master of Applied Leadership and Management, Thunderbird School of Global Mgmnt., [in progress]
Bachelor of Science in Design, Arizona State University
Associates of Arts
Degree, Glendale Community College
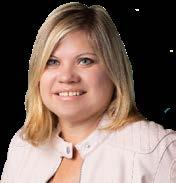
Lori is a Certified Interior Designer with over 20 years of diverse commercial interior design experience in project types including market-rate and affordable multifamily residential, hospitality, corporate, higher education, civic, government, and public works. She has comprehensive knowledge of all phases of interior design from programming through procurement. Lori’s project experience includes space planning, blocking, concept development, construction documentation, construction administration, finish & material selection and specifications, FF&E layouts, budgets and specifications, overseeing furniture installation, environmental graphics, art selection, and client follow up. Lori is a dedicated mentor through the ACE Mentorship program for high school students interested in studying and working in the fields of Architecture, Construction and Engineering.
Willows Hotel and Spa at Viejas Alpine, CA*
186,919 sf | 5-story new hotel | 159 guestrooms w/ multiple luxurious amenities such a spa w/treatment rooms, indoor whirlpools and saunas; a business center; pool and hot tub w/ a pool bar | interior design for firm providing site planning, architecture, interior design, furniture selection, FF&F procurement
Zane Grey Pueblo Hotel
Avalon, CA*
Renovation of existing Zane Grey residence into multiple guest hotel & new hotel construction total of 14 guest rooms | interior designer for firm providing interior design, furniture selection, FF&F procurement
Valentina
San Diego, CA*
153,000 sf | 8-story mid-rise | 110 units | architecture & interior design
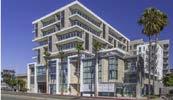
1919 Pacific Highway
San Diego, CA*
153,591 sf | 8-story luxury multi-family
property w/multiple amenity spaces and a pool deck | interior design, unit design/ planning for firm providing site planning, architecture, and interior design
Pinnacle 360
Los Angeles, CA*
127,746 sf | 275-story luxury multifamily property w/ multiple amenity spaces and underground parking | interior design, unit design/planning for firm providing site planning, architecture, and interior design
Ballpark Village
San Diego, CA
3.5 acre parcel | multiple multi-family buildings | one 37-story high-rise w/ 439 luxury apartments | two 6 and 7-story mid-rise w/ 274 luxury apartments | Complex has multiple interior and exterior amenity spaces, pool deck, and parking garage | Interior Design, unit design/planning for firm providing site planning, architecture, and interior design
Blue Point Townhomes
San Diego, CA*
New construction apartment building |
 Valentina
Valentina
Valentina
Valentina
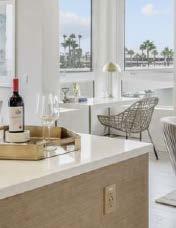

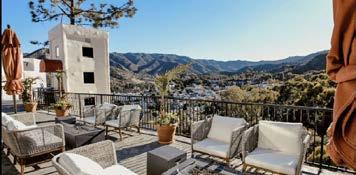
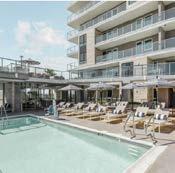

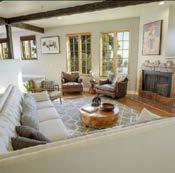
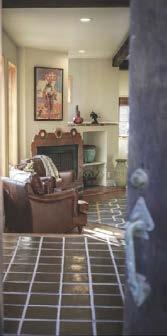 1. Zane Gray Pueblo Hotel*
2. Valentina*
1. Zane Gray Pueblo Hotel*
2. Valentina*
Bulacan State University, Bachelor of Architecture (B.Arch) Philippines Year 2000

Oliver is a highly skilled and motivated project coordinator with a proven track record of success in overseeing and managing mixed-use multi-family projects. Equipped with a comprehensive understanding of architectural principles, construction processes, and project coordination, Oliver brings a unique blend of technical expertise and leadership abilities to drive successful project outcomes.
Selected Project Experience
3090 Polk Avenue
San Diego, California
134 units | 8-story | Automated Parking | Retail

Ollie - North Park Lofts
San Diego, California
Residential | Six Stories | 44 Units | Currently Under Construction
C+C
Chula Vista, California
Residential | Four Stories | 43 Units | Currently Under Construction
435 Third Avenue & Alvarado
Chula Vista, California
270 units | 5-story | Retail/Commercial

5th and Brookes
San Diego, California
Multi-Family | 11 Stories | 129 Units | In Design
4th & Penn Study
San Diego, California
Multi-Family | 350,000 SF | 293 Units | Yield Study
17th & Imperial
San Diego, California
Multi-Family | 8 Stories | 100 Units | In Design
Ollie - North Park Lofts 3090 Polk Avenue San Diego Area ExperienceVilnius Gediminas Technical University
Master, Architecture of Urban Complexes, Lithuania, 2005-2007
Università degli Studi di Firenze
Master, Architecture Italy, 2005-2006

Indre is a third-generation architect/interior designer with a European education that shaped her design sense and attention to detail. She has more than fifteen years of comprehensive experience in a wide range of projects from small residences to complex high-rise structures. She approaches design with imagination and creativity, filled with complex thinking and innovative solutions. A technical expert, she blends architectural design, technical knowledge, and comprehensive experience in multiple scales of projects. These vary from mixed-use residential to commercial/educational projects for local and international markets.
Hazard Center
San Diego, California
Mixed-Use Renovation (residential + retail) | Seven Stories | 450 Units | In Design
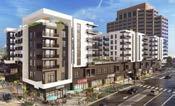
Market Street Square
San Diego, California
60,000 SF I Tower I 40 Stories I 677 Units I Market Rate Residential I In Design
Park 12 *
San Diego, California
Mixed-Use (residential + retail) | 37 Stories | 711 Units | Completed in 2018
Radian*
San Diego, California
Mixed-Use (residential + retail) |
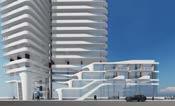
255,000 SF | 241 Units | 22 Stories | Under Construction
The Merian *
San Diego, California
Mixed-Use (residential + retail + education building) | 34 Stories | 426 Units | In Design
Courthouse Commons *
San Diego, California
Mixed-Use (residential + retail + office)
| 815,803 SF | 431 Units | 37 Stories | Under Constructions
Form15 *
San Diego, California
Mixed-Use (residential + retail) | 242 Units | 6 Stories | Completed in 2014
Shift Apartments *
San Diego, California
Mixed-Use (residential + retail) | 21 Stories | 368 Units | Completed in 2018 | LEED Gold Certified
* Experience prior to joining AC Martin.
Hazard Center Market Street Square San Diego Area ExperienceThe New School of Architecture & Design, Bachelor of Architecture, Urban Issues Emphasis
Licenses & Affiliations
Member, AAa/e
Member, ULI - Los Angeles Chapter
Member, SCANPH
Pre-Design Subcommittee Chair, DCPC - San Diego(2008-2015)

Kyle is an Associate Principal and is a highly versatile design professional who seeks to find pragmatic planning solutions with high yield efficiencies. He helps to inspire the team to discover design solutions that are rooted in a storyline unique to its site context, cultural environment, and project vision. Kyle believes every project needs a ‘big idea’ which serves as its North Star, guiding and qualifying design decisions thereafter. Kyle’s career direction has been focused on mixeduse multifamily (market-rate, affordable, student) and hospitality sectors. His approach emphasizes a project’s capacity to contribute positively and enrich the urban environment. Additionally, his reputation for helping developers discover a site’s true potential has been well recognized.
Selected Project Experience
3090 Polk Avenue
San Diego, California
134 units | 8-story | Automated Parking | Retail
17th & Imperial
San Diego, California
Multi-Family | 8 Stories | 100 Units | In Design
Market Street Square
San Diego, California
Tower I 40 Stories I 677 Units I Market Rate Residential I In Design
5th and Brookes
San Diego, California
Multi-Family | 11 Stories | 129 Units | In Design
Strauss on Fifth*
San Diego, California
Multi-Family | 11 Stories | 129 Units | In Design
Modernaire Apartments *
San Diego, California
Mixed-Use (residential + retail) | Three Stories | 278 Units | Completed
TRJLA
Los Angeles, California
Mixed-Use (residential + retail) | Eight Stories | 389 Units | Entitlements

6700 PCH
Long Beach, California
Mixed-Use (residential + retail) | 7 Stories | 278 Units | In Design

6036 Variel
Los Angeles, California
Mixed-Use (residential + hospitality) | Eight Stories | 47 Keys + 228 Units | In Design
3rd & Dangler
Los Angeles, California
Affordable Housing | Four Stories | 78 Units | Completed in 2019
* Experience prior to joining AC Martin.
Modera Argyle 111. N. Harbor Boulevard“Kyle is one of the first people we call in our pursuit of an opportunity. He will dive deep into the details to be sure he has left no stone unturned to provide his clients with a competitive edge. He not only delivers a thoughtfully detailed work product but you can be assured he has considered all of the options to maximize the development opportunity.”
- Sam Simone, Mill Creek Residential
San Diego Area Experience
University of Southern California, Bachelor of Architecture
Licenses & Affiliations
Registered Architect: California
Member, American Institute of Architects (AIA)
Member, USC Architecture Guild
Tim is one of the founders of the Residential Studio (formerly known as Togawa Smith Martin, Inc.). His expertise lies in two areas: project administration and technical quality control. Applying his building code expertise, Tim was the first to develop the Type III modified construction type in the State of California. Tim’s second area of expertise is coordinating with consultants on complex and largescale multifamily and mixed-use projects.
With over 45 years of experience, Tim is both an expert in California multifamily market sector and a great mentor to the current and next generation of architects. He strategically apply lessons learned to each project and shares the knowledge with rest of the team to continue the legacy of the studio.
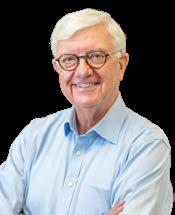
Hazard Center
San Diego, California
Mixed-Use Renovation (residential + retail) | Seven Stories | 450 Units | In Design
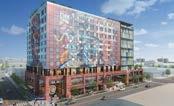
Ollie - North Park Lofts
San Diego, California
Residential | Six Stories | 44 Units | Currently Under Construction
La Jolla Crossroads
San Diego, California
Residential | Five Stories | 1,800 Units | Completed in 2017
La Boheme
San Diego, California
Mixed-Use Renovation (residential + retail) | Five Stories | 224 Units | Completed in 2006
Union Square
San Diego, California
Mixed-Use Renovation (residential + retail) | Seven Stories | 262 Units | Completed in 2003 & 2004
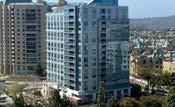
The Heritage
San Diego, California
Residential | Four Stories | 230 Units | Completed in 2002
C+C
Chula Vista, California
Residential | Four Stories | 43 Units | Currently Under Construction
Lux UTC
San Diego, California
Residential | 16 Stories | 115 Units | Completed in 2018
One Metro West
Costa Mesa, California
Mixed-Use (residential + retail) | Seven Stories | 1,057 Units | In Design
Aria
Los Angeles, California
Affordable Housing | Five Stories | 57 Units | Completed in 2020
Art District Center LUX UTC Tower B San Diego Area ExperienceEducation
University of the Philippines, Bachelor of Science in Architecture
Licenses & Affiliations
Registered Architect: Philippines
Gina has been with the AC Martin’s Residential Studio for over 20 years. Throughout her long professional history, she has worked on various residential project types, ranging from small affordable housing developments to large-scale mixed-use projects in California.
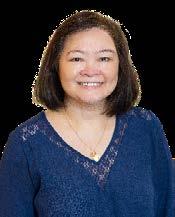
As an expert in building code accessibility and ADA (Americans with Disabilities Act) regulations, one of Gina’s primary roles is to review projects for strict code compliance. With her passion for creating a space that’s accessible, safe and sustainable, each project goes through Gina’s thorough and careful review process.
Selected Project Experience
La Jolla Crossroads
San Diego, California
Residential | Five Stories | 1,800 Units |
Completed in 2017
Casa Mira View
San Diego, California
Residential | Five Stories | 2,100 Units |
Completed in 2013
The Met
Santa Ana, California
Residential | Five-story | 278 unit multifamily development | Under Construction
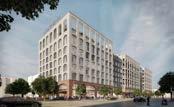
Modera Hollywood
Hollywood, California
Mixed-Use (residential + retail) | Six Stories | 248 Units |
Completed in 2019
Oceanaire
Long Beach, California
Residential | Seven Stories | 216 Units |
Completed in 2019
West Edge
Los Angeles, California
Mixed-Use (residential + retail + commercial) | Seven Stories | 600 Units | Currently Under Construction
400 Avenue 19
Los Angeles, California
Mixed-Use (residential + retail + creative office) | Eight Stories | 73 Units | In Design
Wilshire La Brea
Los Angeles, California
Mixed-Use (residential + hospitality + retail) | Eight Stories | 125 keys + 121 Units | In Design

1800 Beverly
Los Angeles, California
Residential | Five Stories | 243 Units | Currently in Construction
LUX UTC Tower A Wilshire La Brea San Diego Area ExperienceUniversity of San Carlos, Cebu City, Philippines, Bachelor of Architecture

Gina has been with the AC Martin’s Residential Studio for over 20 years. Throughout her long professional history, she has worked on various residential project types, ranging from small affordable housing developments to large-scale mixed-use projects in California.
As an expert in building code accessibility and ADA (Americans with Disabilities Act) regulations, one of Gina’s primary roles is to review projects for strict code compliance. With her passion for creating a space that’s accessible, safe and sustainable, each project goes through Gina’s thorough and careful review process.
AVA Arts District
Los Angeles, California
Mixed-Use (residential + retail + commercial) | Seven Stories | 475 units | Under Construction
AVA Hollywood
Hollywood, California
Mixed-Use (residential + retail) | Seven Stories | 695 Units | To be completed in January 2021
West Edge
Los Angeles, California
Mixed-Use (residential + retail + commercial) | Seven Stories | 600 Units | Currently Under Construction
WREN
Los Angeles, California
Mixed-Use (residential + retail) | Seven Stories | 362 Units | Completed in 2015
Modera Argyle
Los Angeles, California
Mixed-Use (residential + retail) | Eight Stories | 276 units | In Design

Blossom Plaza
Los Angeles, California
Mixed-Use (residential + retail) | Five Stories | 237 Units | Completed in 2016 | LEED Gold Certified
Lux UTC
San Diego, California
Residential | 16 Stories | 115 Units | Completed in 2018
La Jolla Crossroads
San Diego, California
Residential | Five Stories | 389 Units | Completed in 2017
Casa Mira View
San Diego, California
Residential | Five Stories | 810 Units | Completed in 2013

Elements
Irvine, California
Residential | Six Stories | 500 Units | Currently Under Construction
LUX UTC Tower A La Jolla Crossroads San Diego Area ExperienceEducation
University of Waterloo
Bachelor of Architecture and Environmental Studies
Licenses & Affiliations
Registered Architect: California, New York and Maryland
LEED Accredited Professional
Construction Specifications Institute (CSI)
Construction Documents Technology (CDT ®) Certified
International Code Council (ICC)
Member, American Institute of Architects (AIA)
As a Senior Associate and Director of Construction Administration, Jerome brings over 30+ years of experience in residential projects. He has served as an architect, project manager, quality control specialist and construction administrator for AC Martin. His strong interest in computer technology and its application to production. Jerome is a trusted Revit resource. More concerned with the practicalities of construction and aware of the constraints of budget, engineering and systems operations, he synthesizes solutions that optimize results on as many fronts as possible.

Selected Project Experience
La Jolla Crossroads
San Diego, California
Residential | Five Stories | 1,800 Units | Completed in 2017
6041 Variel
Los Angeles, California
Mixed-Use (residential + commercial) | Five Stories (residential) & 12 Stories (commercial) | 274 Units | Currently Under Construction
One Metro West
Costa Mesa, California
Mixed-Use (residential + retail) | Seven Stories | 1,057 Units | In Design
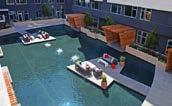

West Edge
Los Angeles, California
Mixed-Use (residential + retail + commercial) | Seven Stories | 600 Units | Currently Under Construction
Oceanaire
Long Beach, California
Residential | Seven Stories | 216 Units | Completed in 2019
AVA Arts District
Los Angeles, California
Mixed-Use (residential + retail + commercial) | Seven Stories | 475 units | Currently Under Construction
AVA Hollywood
Hollywood, California
Mixed-Use (residential + retail) | Seven Stories | 695 Units | To be completed in January 2021
Aria
Los Angeles, California
Affordable Housing | Five Stories | 57 Units | Completed in 2020
Emerson
Los Angeles, California
Affordable Housing | Five Stories | 39 Units | Currently Under Construction
San Diego Area Experience
Oceanaire 6041 Variel
