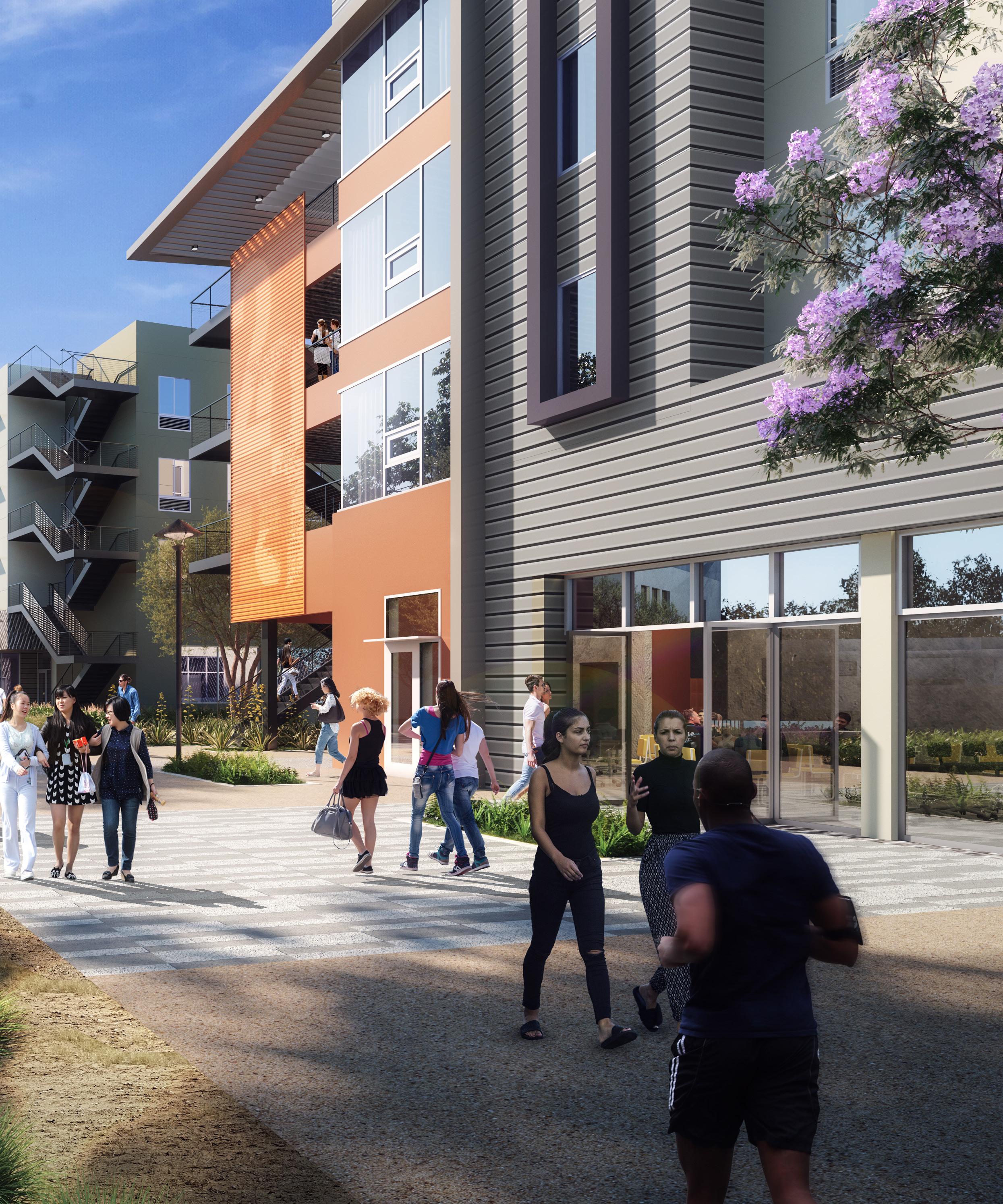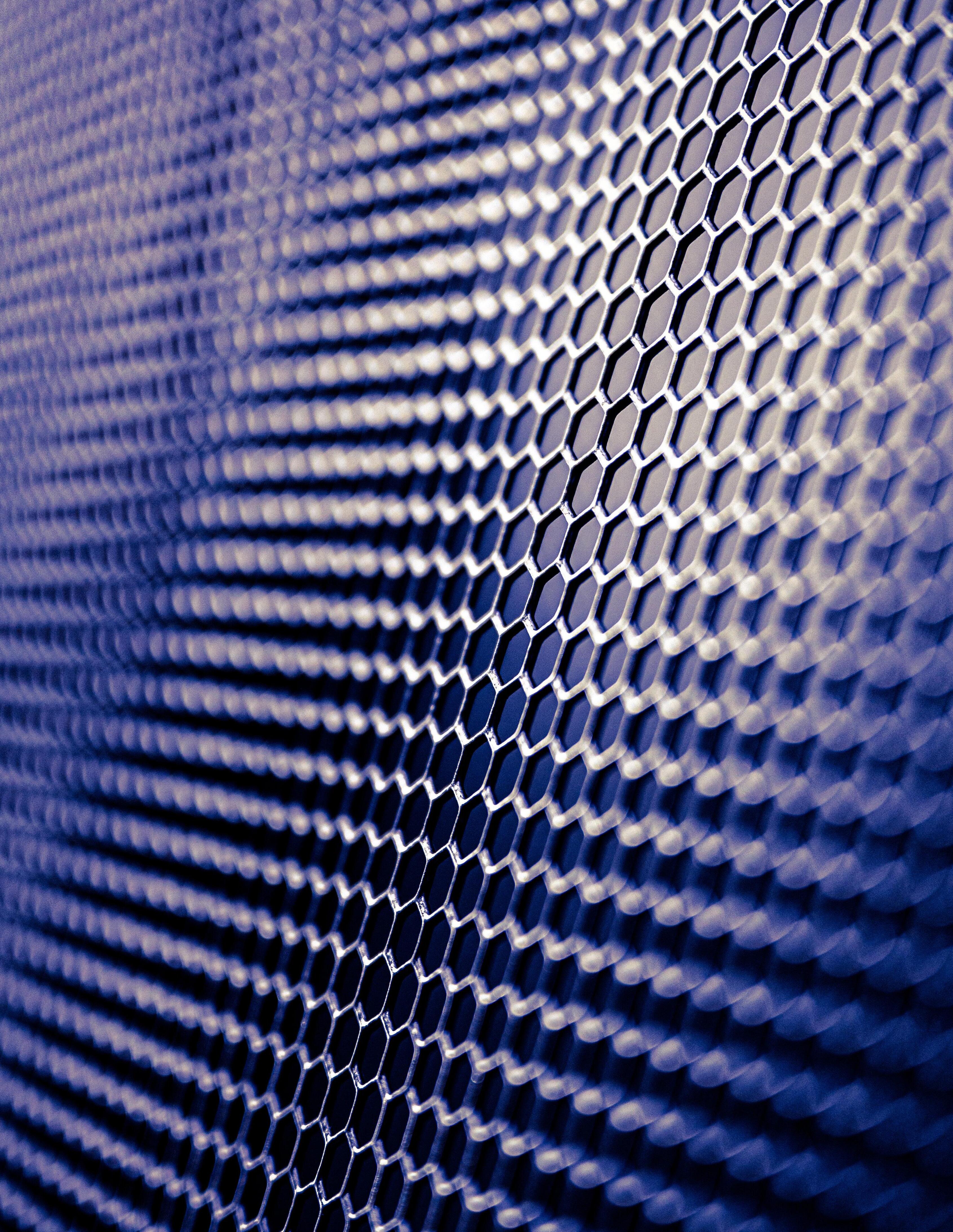SELECTED PORTFOLIO STUDENT HOUSING





Our goal is to create inspiring environments that positively affect people’s lives. AC Martin’s priority is to be at the forefront of design innovation and technical execution, continually adopting newest and best practice approaches and tool sets, including technological advances, sustainability and informed research. The work we do is based on the fundamental principles that the work we do must respond to the needs of various users, contribute positively to the built environment, and perform strongly in the market. With these in mind, our team is able to achieve collective project success.
AC Martin has eight in-house studios: Higher Education, K-14, Civic/Institutional, Aviation, Industrial, Multi-Family, Hospitality, and a Special Services Group. These studios handle a diverse range of projects throughout the Western United States, including schools, high-tech research facilities, master planning of communities and campuses, courthouses, mixed-use retail and entertainment, parking structures, high-rise and low-rise, multi-family residential, hotels, as well as city, county, and state office buildings.




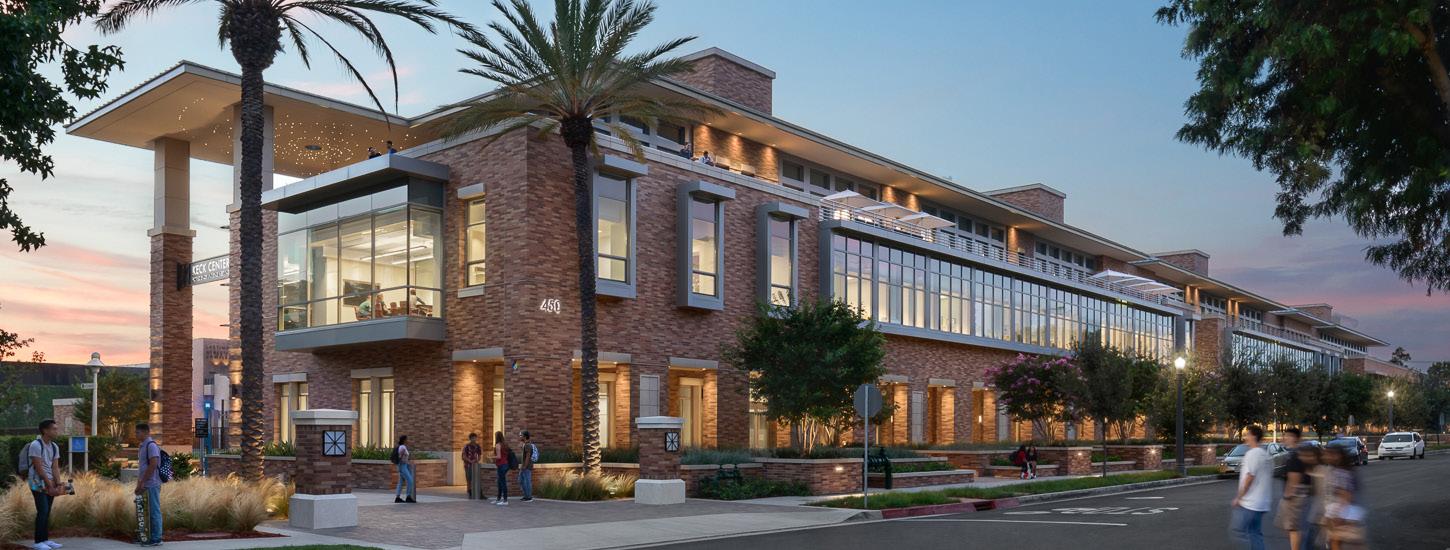
AC Martin’s longest operating office and firm headquarters is in Los Angeles; other office locations are located in the Bay Area and Sacramento. Additionally, we have teams located in San Diego, Orange County and Central Valley. All together we have more than 170+ architects, designers, and other professionals as part of our firm family.
The quality of our work is determined by the depth of our team. As we continue to build upon our individual strengths through constant personal and professional growth, we continue to strengthen our efforts as a collective. Our handson leadership team is deeply engaged in their projects, ensuring an exchange of ideas at all staff levels creating a potential for limitless innovation. Our group of architects, planners, interior designers, and specialty experts all have strong educational and professional backgrounds.
Founded in 1906, AC Martin is one of the oldest firms in California. With a continuous design legacy that spans more than three generations, the firm is still recognized today as a thought and practice leader in the AEC industry.
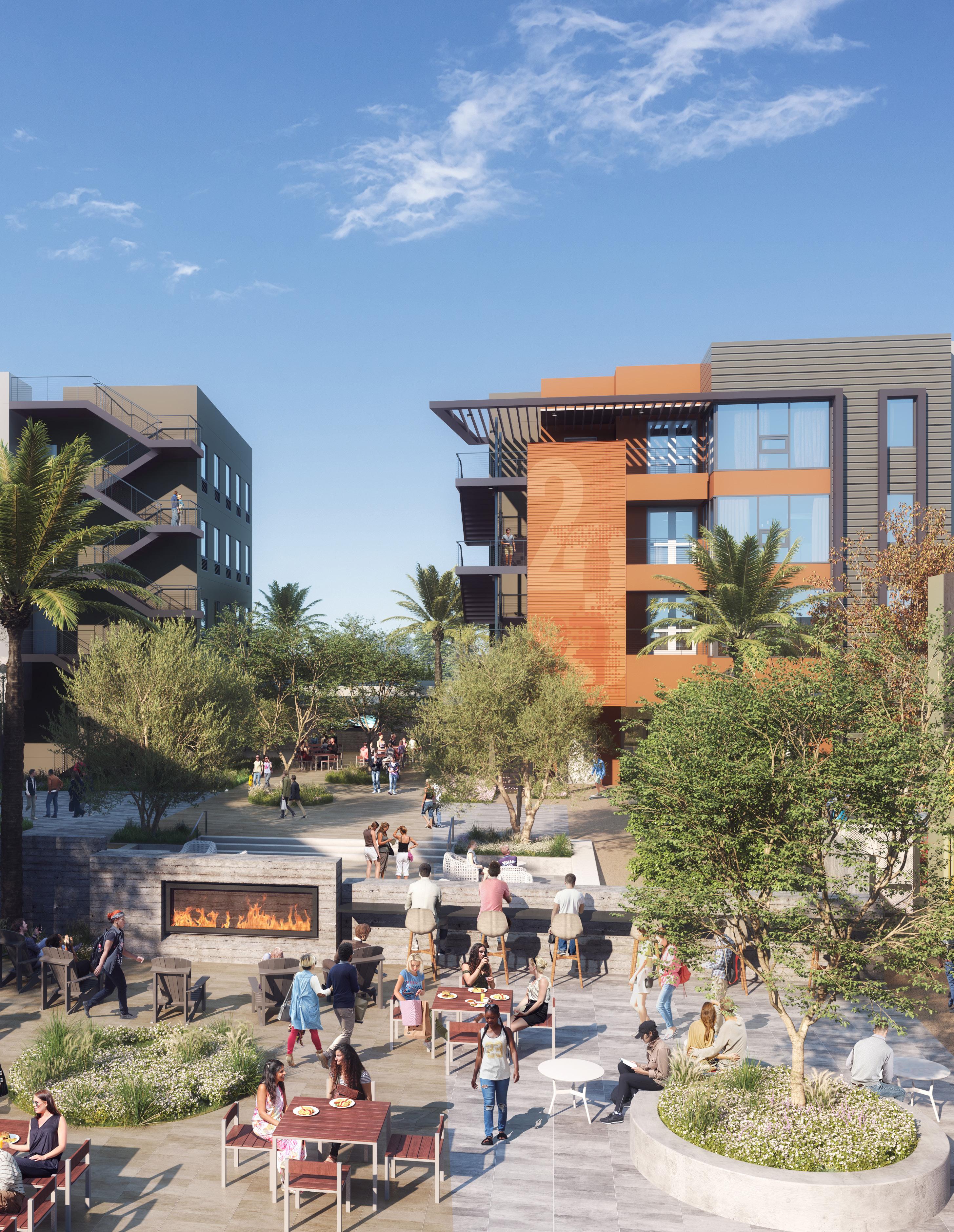
 Huāxyacac Student Residence Hall San Diego State University
Huāxyacac Student Residence Hall San Diego State University

AC Martin’s approach to student housing starts with the understanding that housing is a key component of student retention and graduation rates, and thereby, student success. Our viewpoint is based on our awareness of the students’ social, emotional and academic development, national research targeting student success, and retention, and postoccupancy research on our own campus housing projects.
For the past 15 years, AC Martin has continually evolved student housing programming and design, beginning with the freshman-engagement pod-style Phase I Student Housing project at Cal State Northridge (CSUN), Phase II and continuing with CSUN Phase III, Cal Poly SLO South Housing, and SDSU new Huāxyacac Residence Hall. We treat each new project as an opportunity to learn from and improve upon past student housing projects and experiences, leveraging and repeating what works well and refining or replacing that which needs improvement.

The AC Martin Residential Studio has designed and built units throughout the Western United States. It has been consistently recognized as a strong thought and practice leader in the mixed-use/ residential market sector. Our reputation of innovation is rooted in the continual advancement of the design and construction techniques used to push the envelope and capacity of these rather performative residential buildings.
We have a long track record of working with some of the nation’s most reputable developers, such as: Avalon Bay Communities, Holland Partner Group, Mill Creek Residential, and Cityview.
SIZE
950,000 SF (Building)
325,000 SF (Parking)
COST
$170.4 M
AC Martin served as the owner’s design consultant for the new Yakʔitʸutʸu Student Housing project at Cal Poly San Luis Obispo. The design consists of 11 four-five story buildings totaling approximately 950,000 SF and containing 1,400 beds; including two parking structures totaling approximately 325,000 SF.
The buildings are designed—both internally and externally—to create a strong sense of community; the overarching goal of the project was to increase interaction and exchange amongst the residents.
• Schematic design is based on groups of 50 students with one RA, forming “extended families”. Each “family” has a shared living/study room, located adjacent to students’ path of travel into their clusters in order to attract their attention as they enter and encourage interaction/socializing/group work.

• Clusters are designed as one-and two-level modules to provide spatial variety within the large community and offer a variety of room types for both two and four people. They incorporate a unique alcove design that allows students a variety of ways to arrange furniture.
• Each building has its own outdoor space, easily accessed from the front doors, and provides a green, courtyard, plaza or lawn.
• Site arrangement creates large open-space areas for activities and group events, with circulation pathways that cause residents to continually pass through the most populated areas, increasing opportunities for interaction and exchange.
• A café is situated at the north of the site to activate the site’s central space and create a connection to the existing food service venue across State Street.

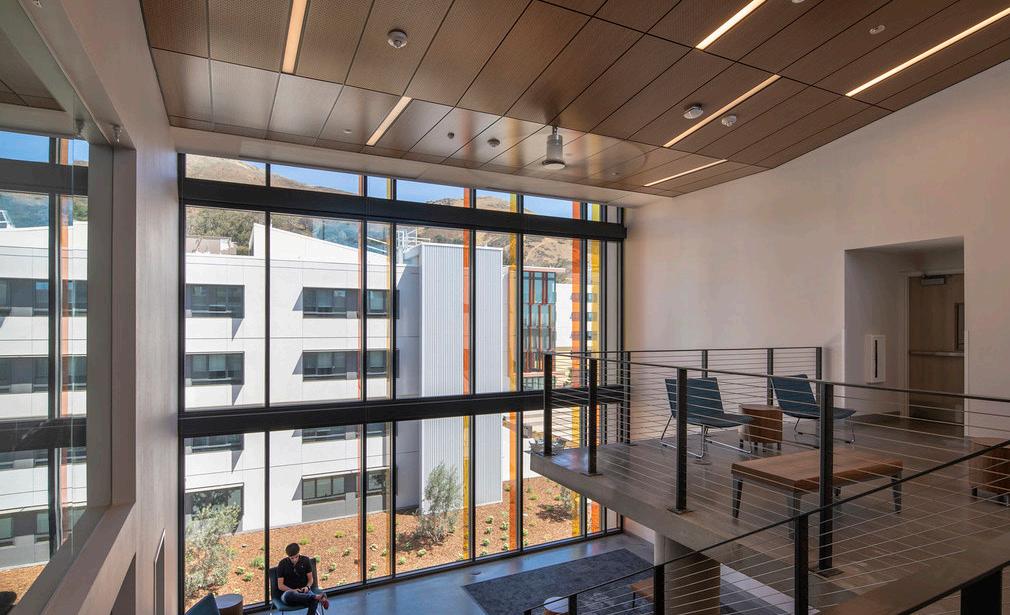



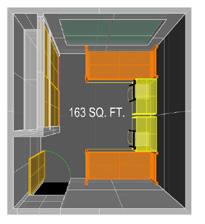

This new freshman housing complex is a significant addition to San Diego State’s student life program. The building is located on west side of campus on a long and narrow site next to a large ravine and the existing Chapultepec (Chappy) Hall, which houses 650 student beds. The project ties the new and existing housing together with a market, coffee shop, community center, communal kitchen, lounge/ study areas, courtyards, and a plaza that can accommodate food trucks and farmer’s market vendors.
With SDSU’s recent requirement for both freshman and sophomores to live on campus the NSRH provides a focused, age appropriate freshman experience, a “place to call home” for students that will aid in recruitment and support the Universities goals for student success by bolstering SDSU’s retention and graduation rates. The narrow site and poor soils require complex foundations and retaining walls to accommodate the State Fire Marshal access required for serving the new units and maintaining access to the existing Chappy Tower. The project’s program includes: gathering spaces, study rooms; lounges; laundry; common kitchen; community room; collaboration space; administrative pace; support areas; dining facility/food service; and a coffee shop.
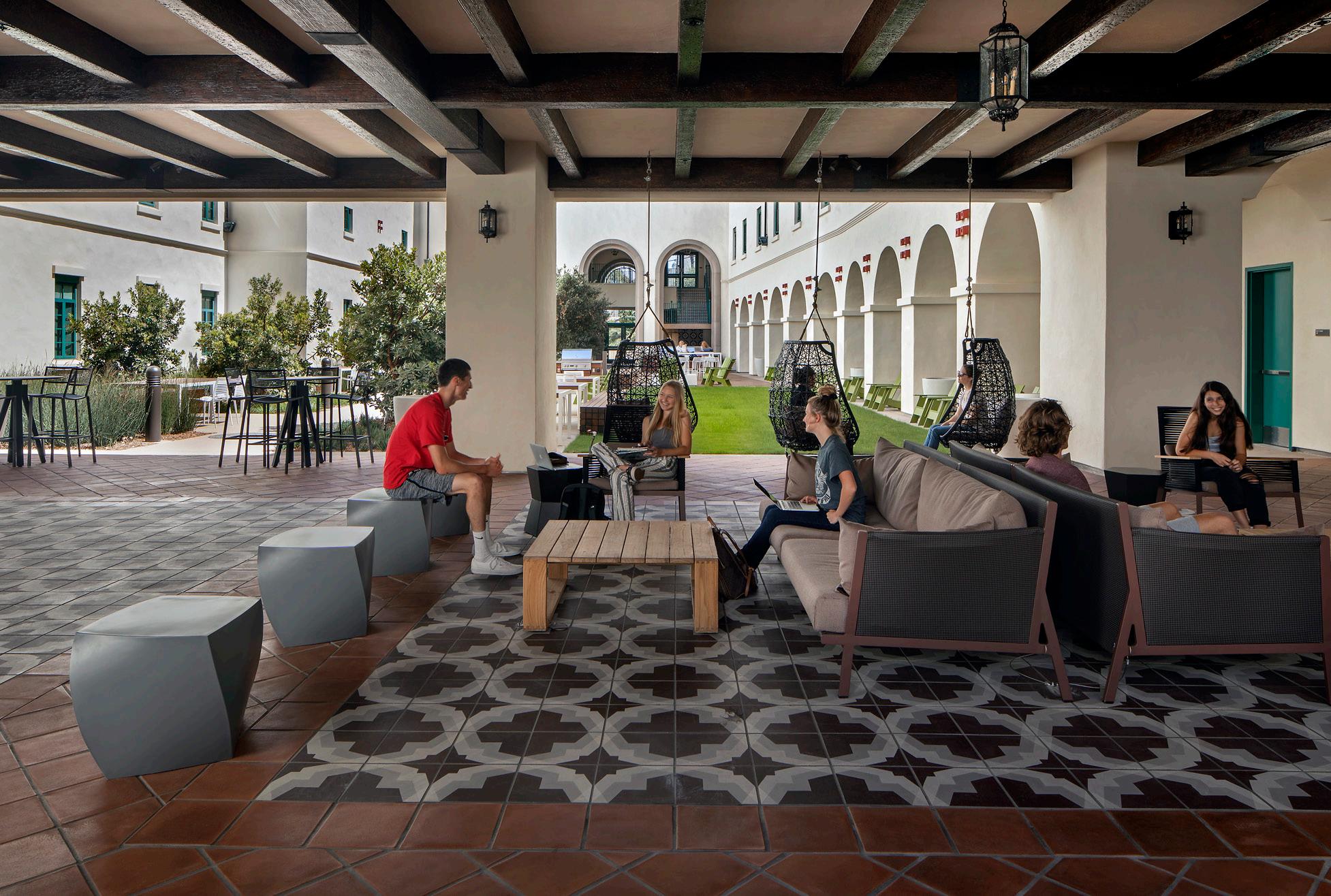


The design team maximized outdoor spaces to create attractive and functional areas for socializing, studying and eating. The large shared living room/lounge and recreation rooms are on the ground floor in the covered exterior space between the east and west courtyards. During the hot summer months, these rooms are shaded and protected by the sun. In winter, these spaces are shielded from rain with the reflected light of the white courtyard walls keeping them bright - even on a gloomy day.
• The size of double and triple bedrooms was minimized to save space and encourage students to get out of their rooms and meet other students.

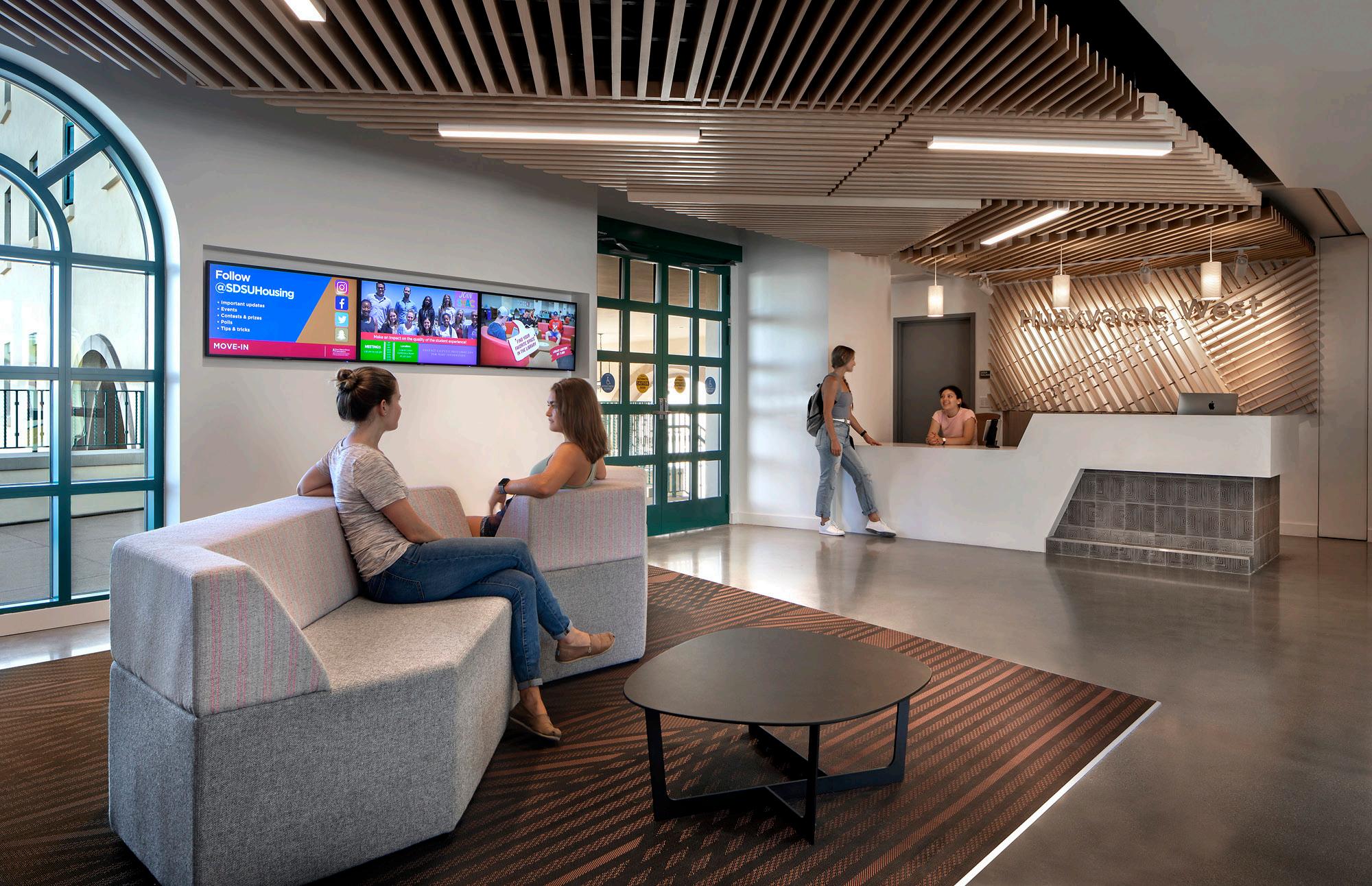
• The gender-neutral bathrooms were broken up into four larger bathrooms per floor, reducing piping runs and floor-to-ceiling tile throughout.
• Instead of an expensive dinning all with the required kitchen/ storage/prep spaces, the project features a “Grab-n-Go” market, small “local” coffee shop, and curated food truck courtyard.
• Existing mechanical room was up-cycled and reroofed to create an outdoor dining terrace at the same level as Chappy.

DESCRIPTION
Building upon the vision and success of the first phase of student housing on the CSU Northridge campus, the second phase of the housing program has been completed by the AC Martin and CW Driver Design-Build team. The new complex consists of 100,000 SF of space and feature 396 beds and spacious recreation and lounge areas including a coffee house—named the ‘Freudian Sip’—as well as study areas and laundry facilities.
Cultivating a campus lifestyle appropriate for freshman students, the new student housing project focuses on community elements within the complex such as a common kitchen, a classroom and learning center, a recreation lounge and multipurpose room, as well as outdoor courtyards with fire pits, barbecues, seating and activity spaces and an extended patio space.
The new housing was designed to provide a variety of open spaces that encourage socialization, and living clusters sized and configured to allow students to become part of a ‘family’ structure where they feel connected and supported. With this project, the university has completed approximately 800 bed spaces—roughly 1/3 of the masterplan goal of 2,500 beds in total.



“The AC Martin team did an excellent job of pulling together our existing apartments and Phase 1 Suites (also by AC Martin) with the Design of Phase 2 Suites using a variety of indoor and outdoor community spaces including a coffee house, 24/7 study lounge, recreation room, classroom and community Kitchen. These facilities built on and around an existing community center and organized new public spaces around recreational, social, administrative, and learning support functions. Phase 2 pulled all our on campus students together with a Village Center. The result is a community that logically and intuitively supports students’ social acclimation and helps CSUN Student Housing promote goals related to student learning and success.”
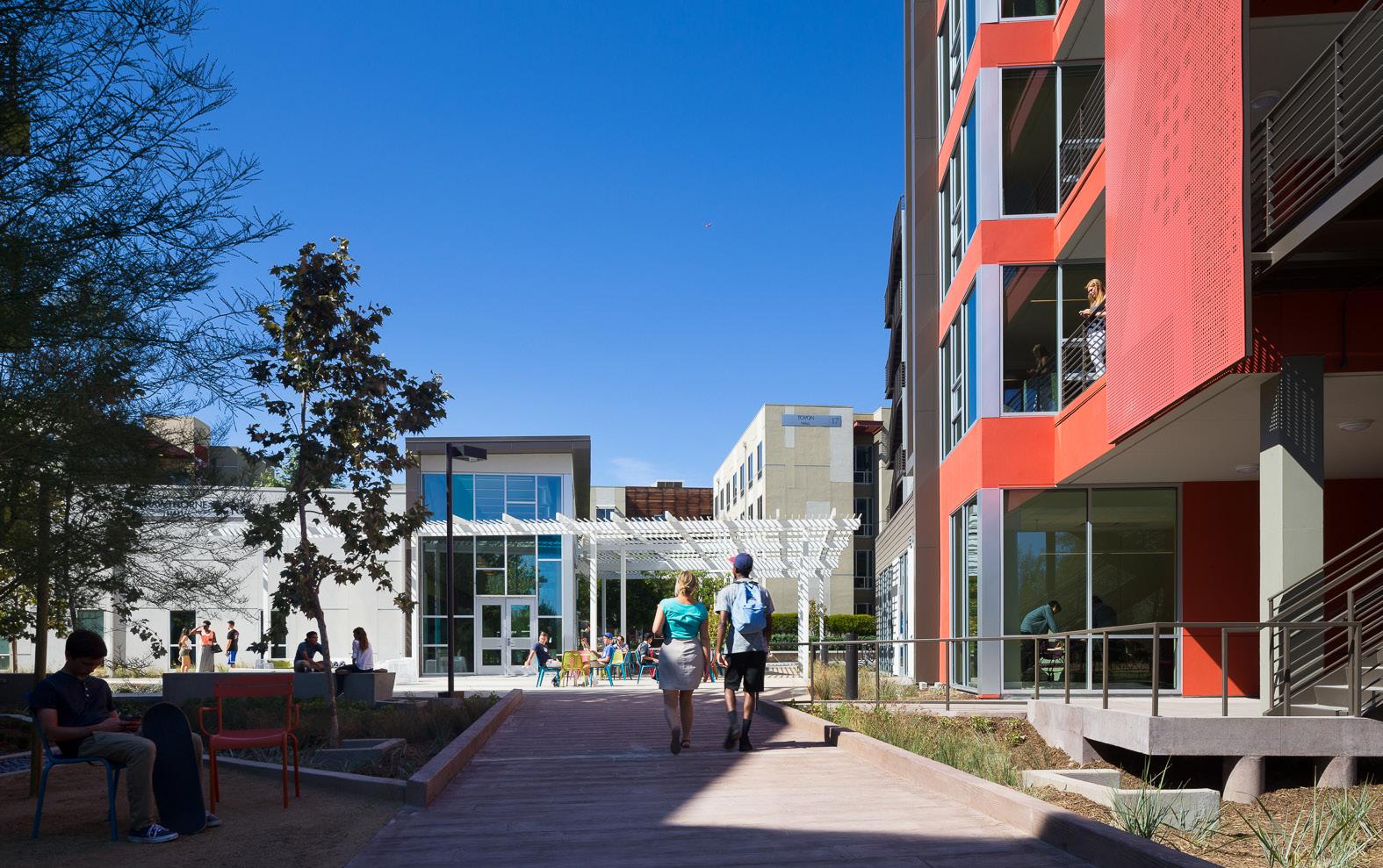

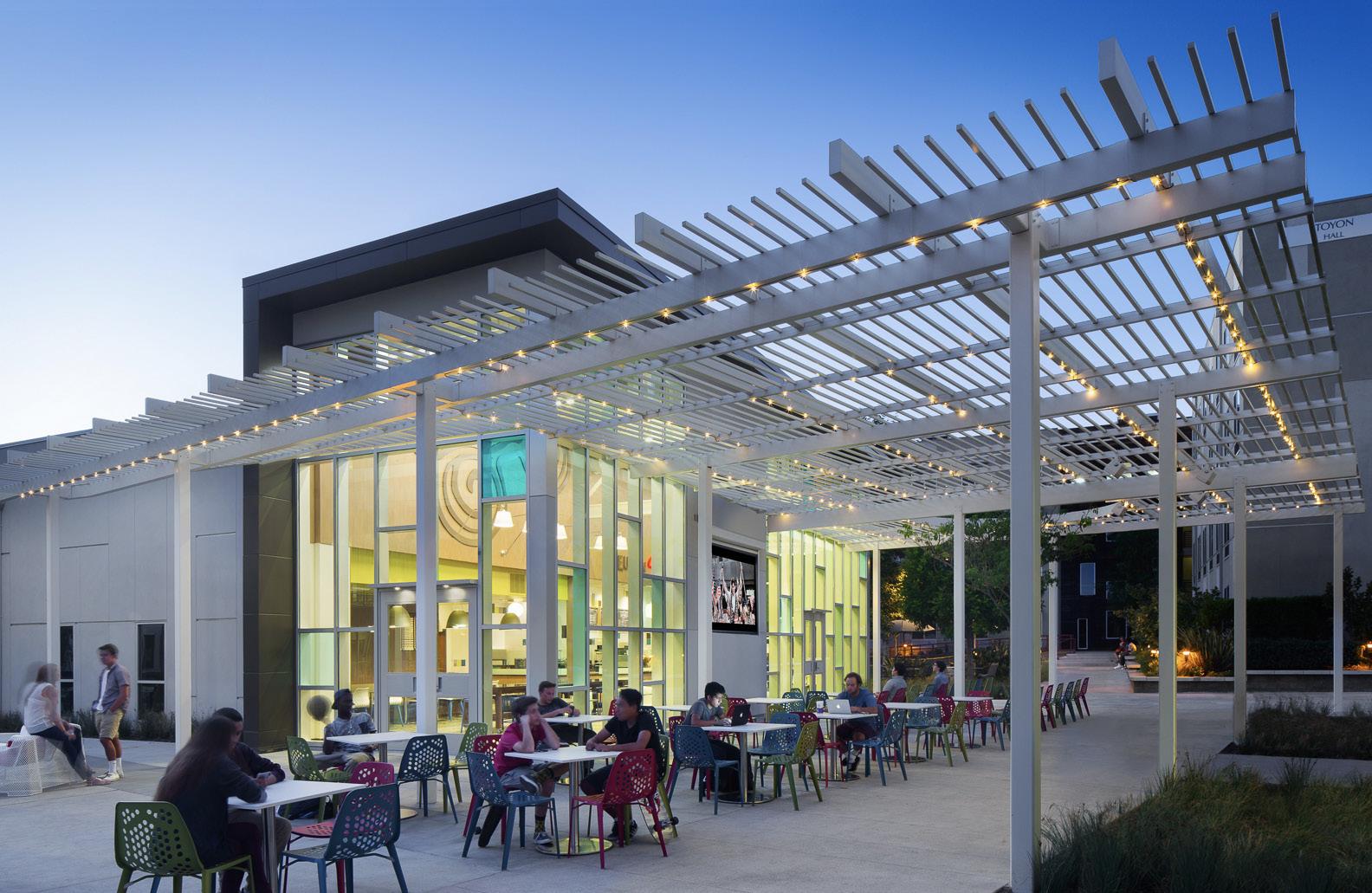
TIMOTHY TREVAN DIRECTOR OF STUDENT HOUSING (FORMER) CSU, NORTHRIDGE
Avalon Mission Valley includes 602 market rate apartments comprising 104 studios, 260 one-bedroom, 206 two-bedroom, and 32 three-bedroom apartments. The building is thoughtfully placed on the site to create open spaces and to develop a sense of community and engagement at the San Diego State University’s Mission Valley Campus.
This mixed-use facility includes a grocery store, food/beverage/retail, multiple lobbies, various apartment options, and a state-of-the-art amenity deck. To provide adequate parking for both residents and visitors, our plan includes three levels of parking stalls, some of which are subterranean. We are providing 824 parking stalls for residents (1.37/dwelling unit) and 185 parking stalls to support the retail space (6/1,000 SF).
Avalon Mission Valley’s massing and building geometry are organized to interact with Snapdragon Stadium and the River Park. The views and open spaces draw pedestrians to those two essential features within SDSU Mission Valley. This interconnectivity encourages physical activity, promoting walking and biking through the various public amenities.
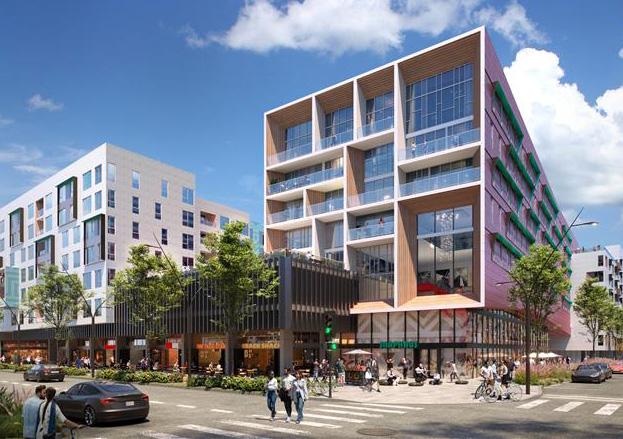


CSU Northridge built a 400-bed facility specifically designed as freshmanengagement housing for a campus that had previously only had apartment-style housing. Statistically significant results from a behavioral post-occupancy study show that these first-year students have higher Academic, Personal/Emotional and Overall adjustment scores on adaptation-to-college assessment.
The freshman housing at CSU Northridge is organized around a single goal: to have freshmen see and be seen in a comfortable and familiar setting. The Suites at University Park is a gradually-scaled social setting that allows first-year students to adapt to the university experience.
The site design promotes interaction by focusing entrances and activities around a central outdoor space that gives The Suites its own sense of community. The courtyard concentrates activity and energy inward, while keeping visual and physical connections to pathways, dining, parking, pool and campus shuttle as well as the surrounding on-campus apartment buildings.
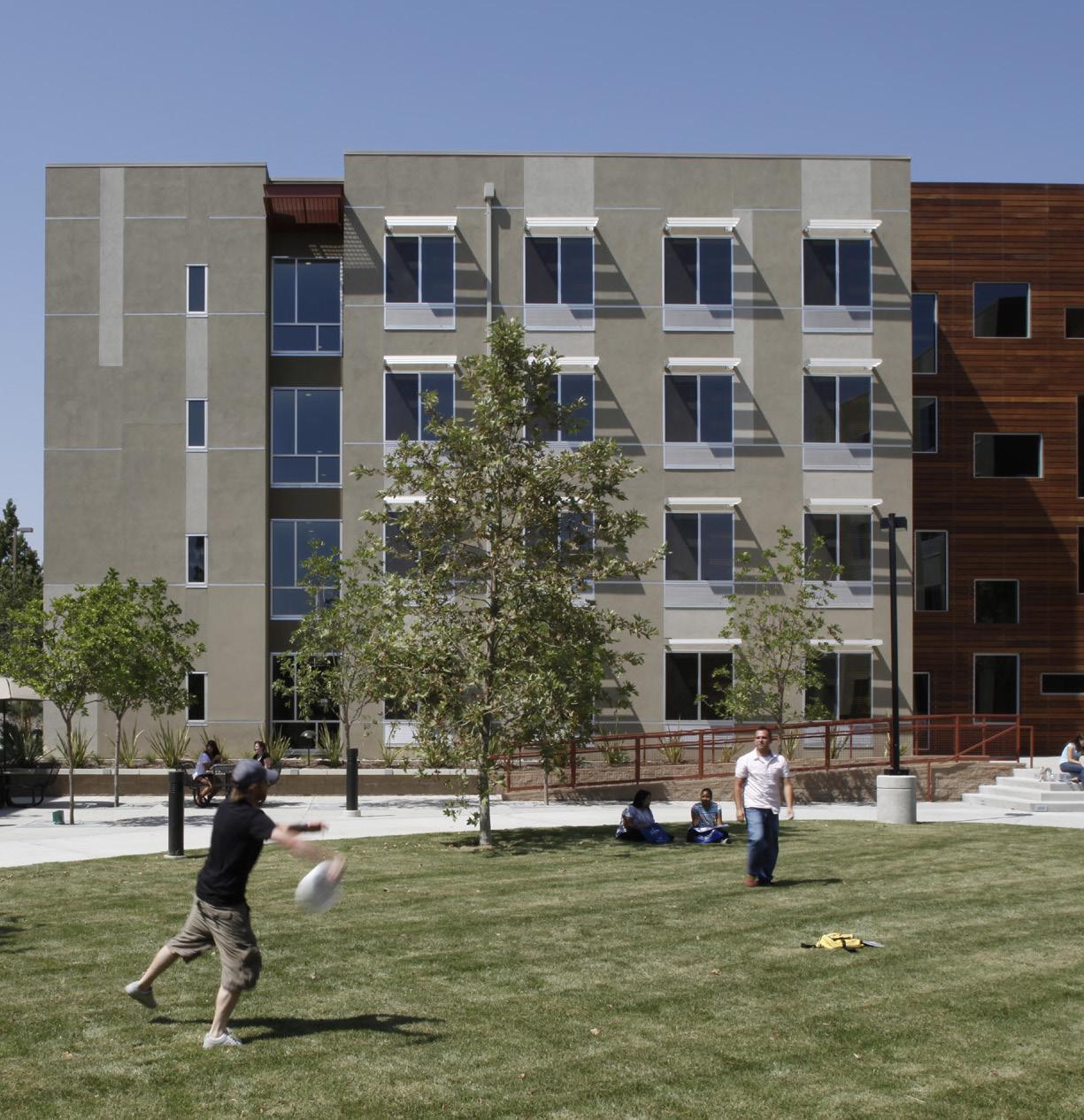
“AC Martin is very responsive, consistently meeting design timelines and producing high quality documents. Their work on the Student Housing Phase I project met all client scope and quality expectations while coming in under budget. They have worked in partnership with the University and the contractor throughout all phases of the project to ensure best value. The firm’s executive leadership has remained engaged and ensured that appropriate resources were provided to support the project’s success.”
COLIN DONAHUE VP, FACILITIES AND OPERATIONS CSU, NORTHRIDGE


SUSTAINABLE FEATURES & DESIGN STRATEGIES
• Located within dense campus with no new parking added; bicycles and proximity to campus tram reduce vehicle usage.


• Existing parking lot is replaced with building and landscape, increasing natural permeation and reducing the heat island effect.
• A cool roof causes reduction in the heat island effect.
• Native landscaping and large vegetated areas reduce temperature of outdoor micro-climate.
• Sun shades on south-facing walls reduce solar heat gain and energy consumption.
• Exterior wood is resistant to insect and weather decay, extending the life-cycle of the building.
• Interior finishes feature high levels of recycled content.
• Individual temperature controls reduce energy usage.
DESCRIPTION
California State University, Long Beach implemented a plan to improve three of its residence/dining halls: Parkside, Los Cerritos and Hillside. These fast-track remodels aimed to “de-institutionalize” the facilities by creating a more upscale, sustainable and home-like atmosphere for students.
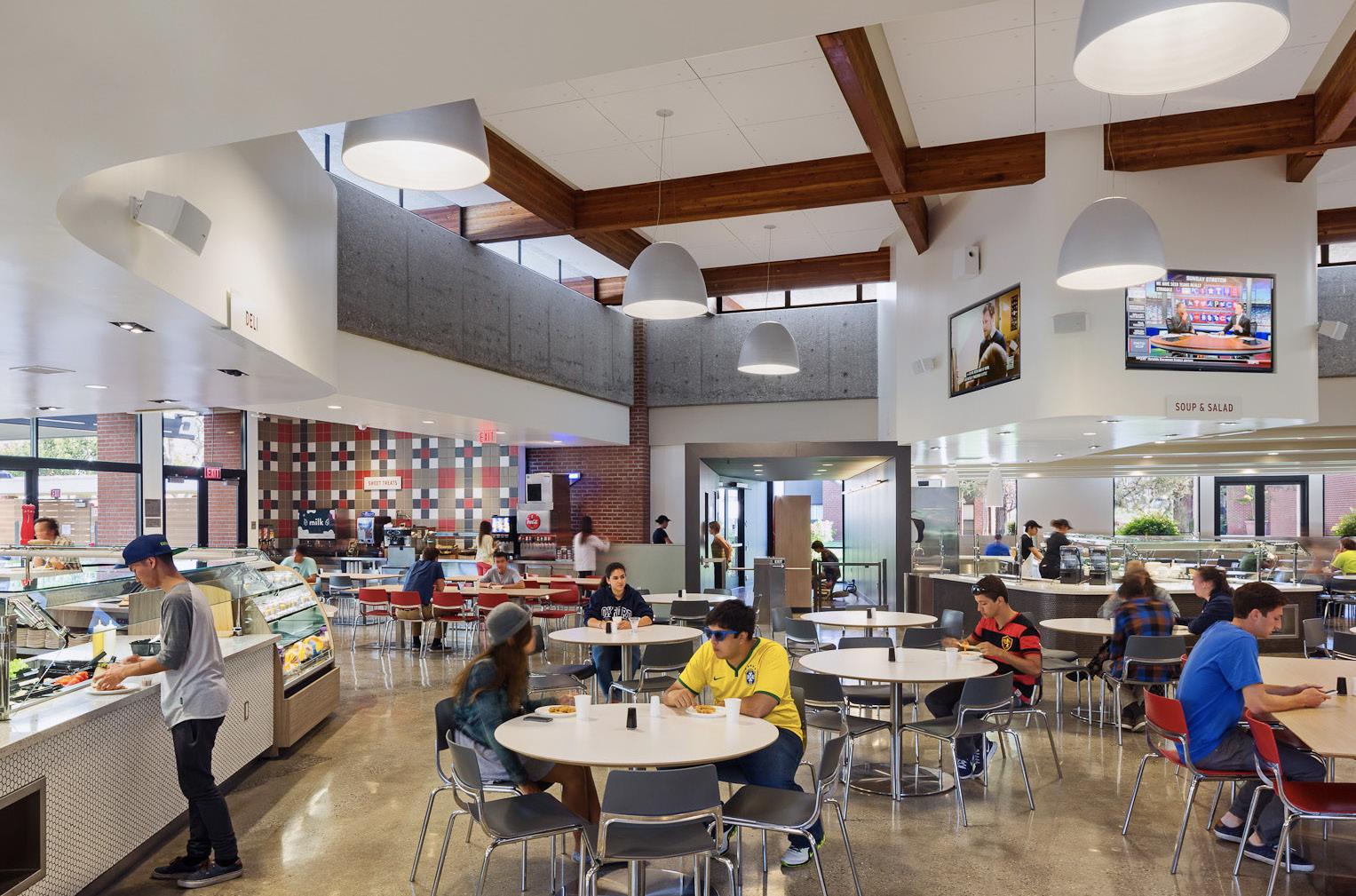
Parkside
This 15,500 SF fast-track remodel converted a plain cafeteria-style dining hall into a more diverse and eclectic ‘neighborhood like’ dining experience. Its features include a soup, salad and vegetarian station, a grill station, a pizza oven and a private dining area equipped with a drop-down screen and projector. Wi-Fi is also available, as well as electrical outlets every few feet along the walls, both inside and on the patio.
Our design offers seating areas with different characters and styles— from more communal seating for groups and informal gatherings to individual bar seating for quiet types. There is also an outdoor shaded dining area/lounge to be open 24 hours. Dining areas are differentiated via varied lighting, finishes, colors and ambiance. The idea is to create a “home away from home” for students and provide them with opportunities for gathering, meeting, and collaborating.
Hillside is a 12,600 SF tenant improvement project. Work included complete renovation of the interior dining and kitchen facility as well as a new exterior covered patio and open garden. The project is LEED Gold certification.


Los Cerritos residence hall houses 204 students, with separate floors or wings for men and women. Work included renovation of common bathroom and shower facilities as well as reception, a large lounge, recreation room, study rooms and offices.

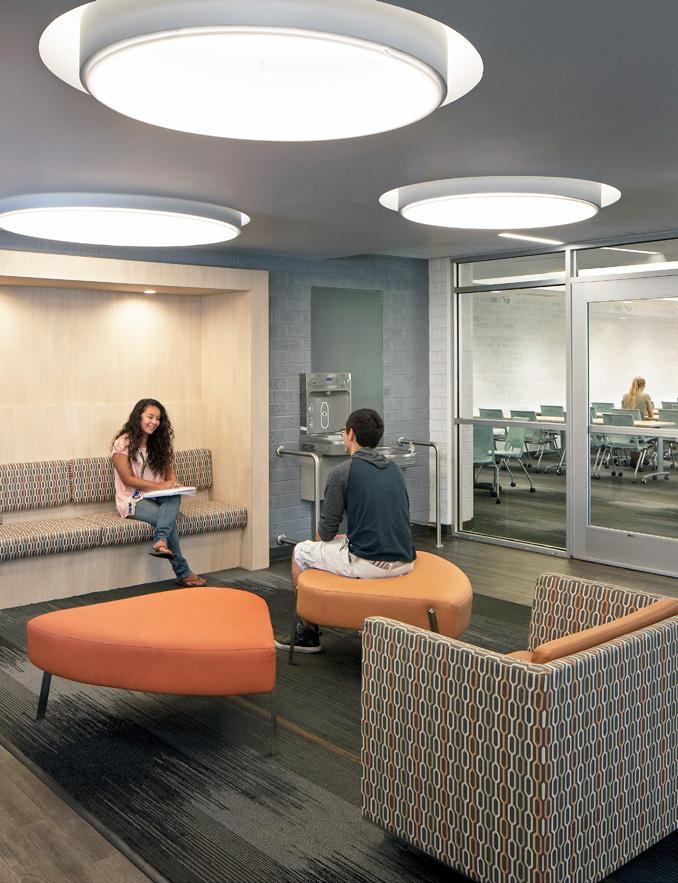

LOCATION
Long Beach, CA
COMPLETION
2015 SIZE 33,700 SF
COST
$3.2 M
DESCRIPTION
This private mixed-use development located in downtown Los Angeles incorporates 421 units of single and double occupancy—for a total of 1,656 beds—in approximately 509,000 SF. All bedrooms have personal bathrooms, and all units have an open kitchen, dining area and living area.
The ground floor of the eight-story building is designed to accommodate commercial uses, including a bookstore and restaurants. Other resident amenities include laundry rooms, on-site parking, bicycle parking, roof terraces, a business center/ computer room, reception/concierge, reading lounge, fitness center, recreation room and a TV/gaming lounge.
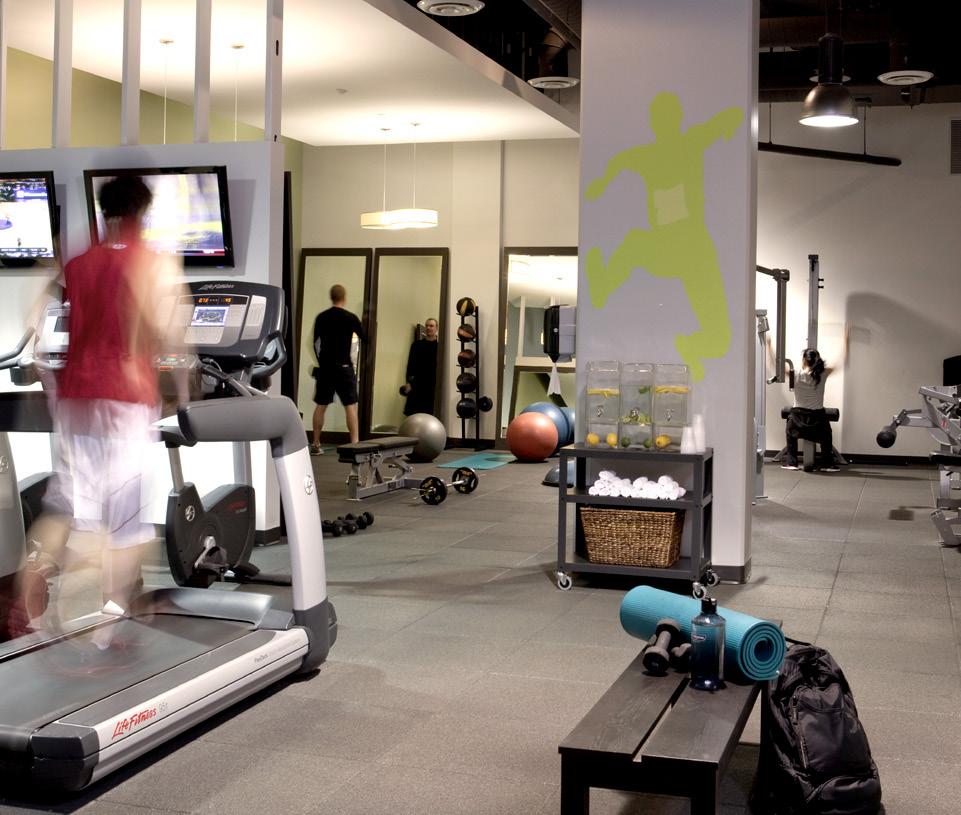
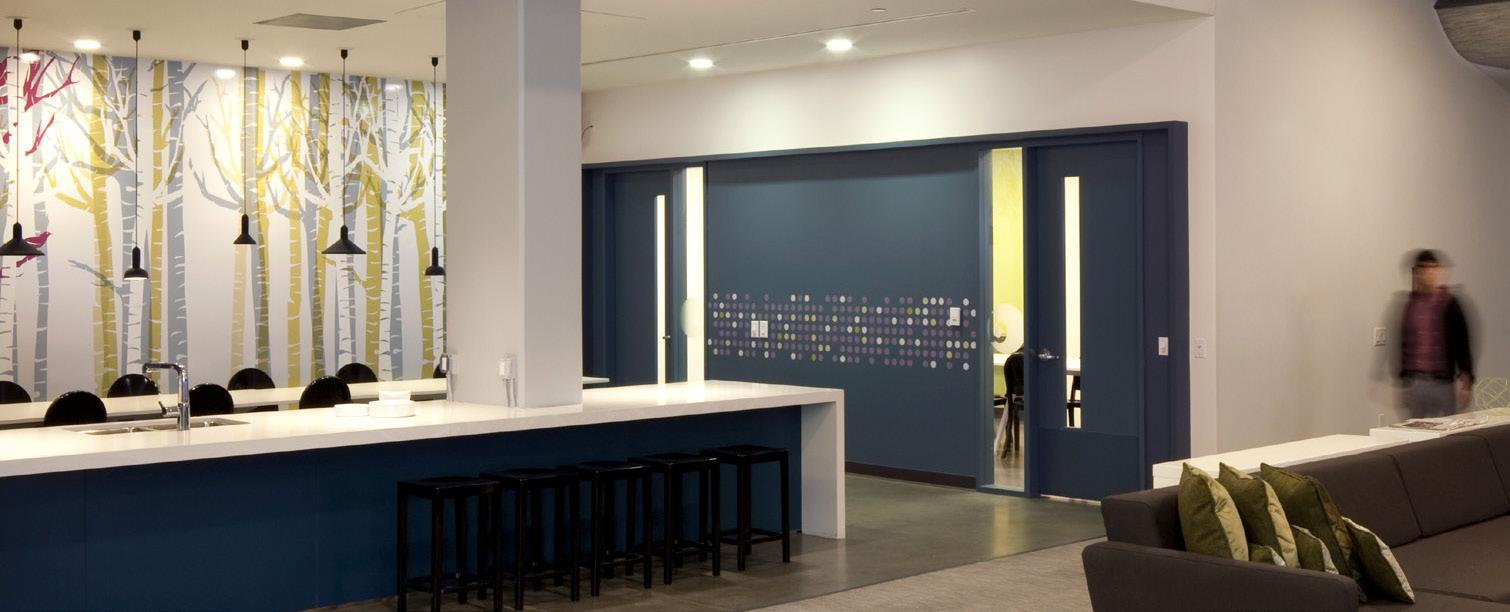


Sustainable Features:
• Storm water filtration system
• Every unit has views to the outside, providing abundant natural light
• White (cool) roof
• Urban Infill Project

DESCRIPTION
The design for CSU Chico’s Sutter Hall employs a “village” concept throughout the site. The four-story design engages two legs of the existing Whitney Hall to create a dynamic and diverse experience for students living in both buildings. The new building creates a vibrant courtyard, giving students who live on the site a unique sense of place. The first-floor program—dining and housing support—promotes the use of the courtyard as a spillover space for interior program functions and provide a variety of programmable uses for the courtyard. The site is a popular pedestrian circulation route for students traveling from University Village Housing north of the main campus to the academic core, so the large number of students traveling through the courtyard charges the space with varying degrees of activity.
The building massing was developed around the concept of a butte. By acting as a “butte” to Whitney Hall, the building gradually steps up in elevation from the southwest to the northeast corner. Varying the massing softens the impact of the building on the adjacent two-story structures, while maximizing the number of beds on the site.
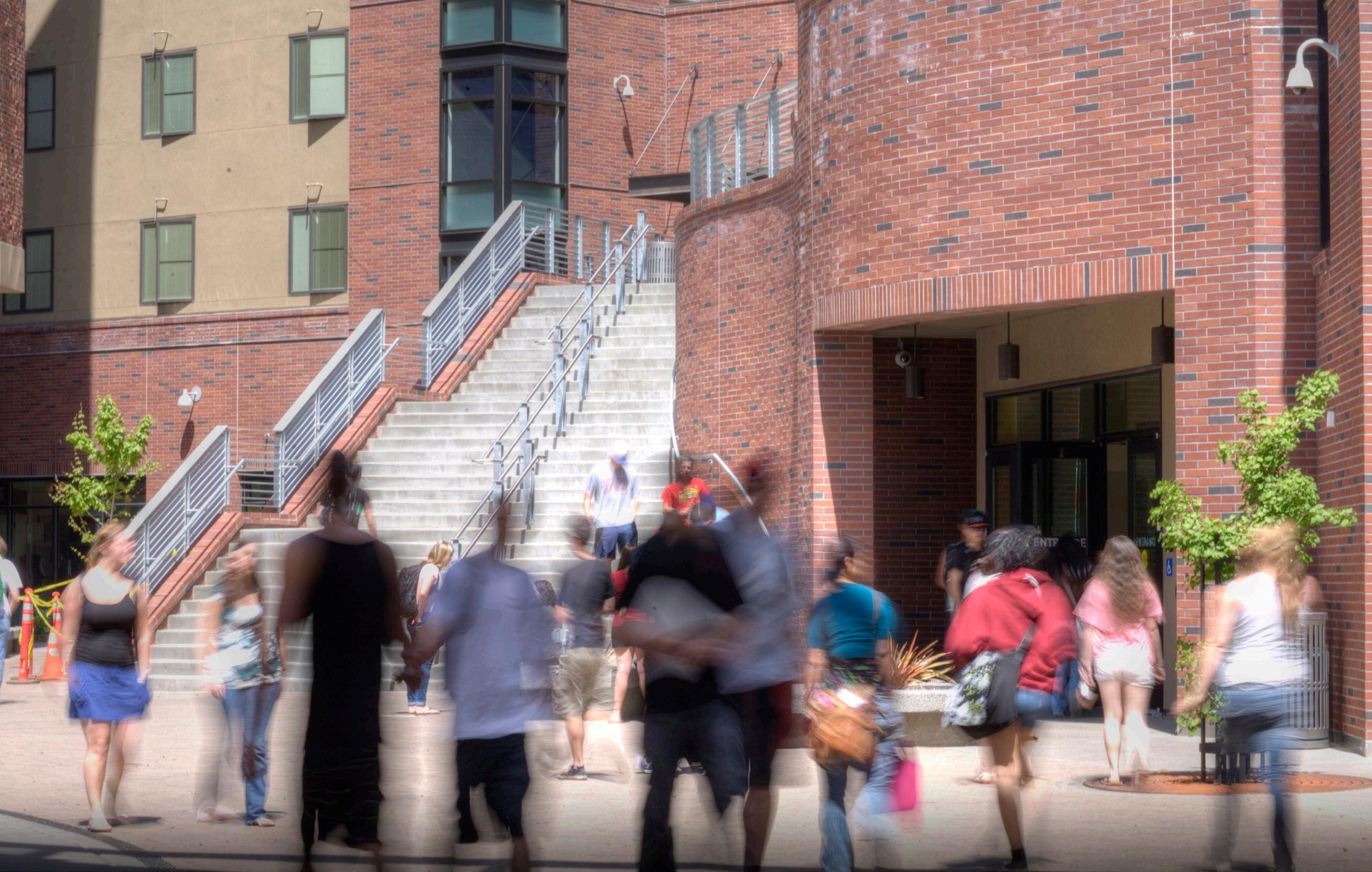

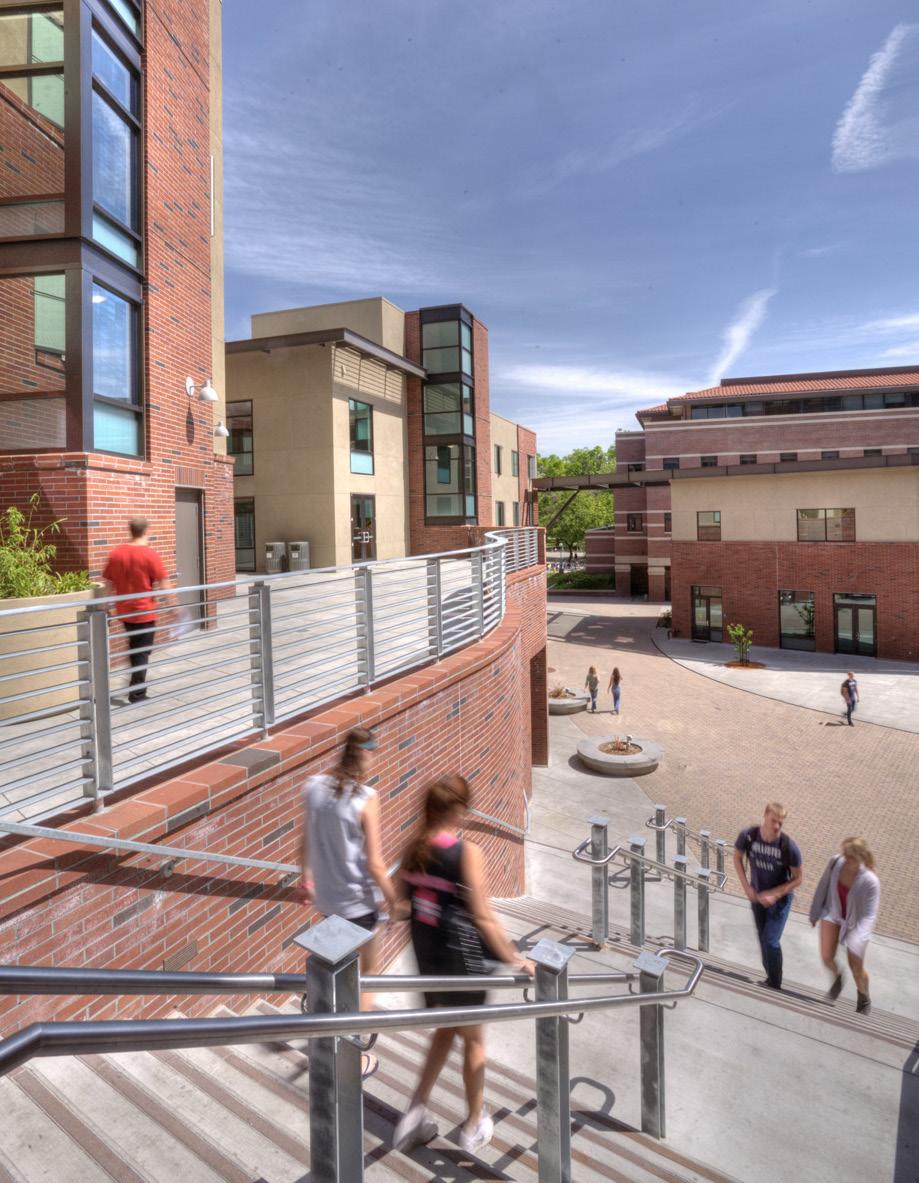
The program for the 114,000 SF facility—66,700 SF of which is housing; 36,400 SF of food service and 9,900 SF of common program space—includes: 110 units (double occupancy for a total of 220 beds); six Residential Advisor Units (for a total of 6 beds ); a bathroom ratio of four students per fixture; full food service at ground level; an entertainment center with seating for up to 126; a lounge and student rooms on each floor; classrooms; meeting rooms; and high-speed internet throughout the building and outdoor areas.
SUSTAINABLE FEATURES & DESIGN STRATEGIES
• Every space has individual thermal control via thermostat and/or operable windows.
• The pre-existing heat island (asphalt parking lot) was replaced with shade trees, permeable pavers and high albedo hard-scape.
• As a dense campus infill project, it provides for 20% vegetated open space.

• 75% of construction waste was diverted from landfills.
• The building uses Green Seal-Certified cleaning products.
• Covered bicycle parking provided for more than 15% of residents.


The University Student Center is the hub of campus life and was designed to create a sense of belonging, a welcoming environment, and a safe space for students, faculty, staff, and alumni of this commuter campus to gather. The Student Center provides services and programs that encourage student involvement, ignites campus pride, and enhances student life. In pursuit of this vision, the existing student center (three existing, connected buildings) was renovated and expanded into an 84,500 square foot, state-of-the-art building that is versatile, innovative, progressive, and inviting. Centralizing multiple function spaces including study areas, food service, and event spaces, the center brings the campus community together —a place where every student can find their niche.
The design reduces halls and corridors in exchange for more meaningful gathering and lounge space using every square foot. The intelligent and innovative design of the main auditorium (The Warrior Steps) effortlessly transforms into student lounge stairs when not in use to minimize underutilized space and maximize efficiency. Characterized by modern design and sustainable practices, the program includes:
• Warrior Grill restaurant
• Multiple food service vendors
• Conference rooms
• Lounges and study alcoves
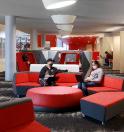
• Bookstore
• Event center
• Offices and administrative space

AC Martin, in association with Hillier Architecture, designed the new library at California State University, Fresno, home to the largest collection of volumes in California’s Central Valley. The design provided innovative solutions to the existing library’s limited capacity for its rapidly expanding collections.
The 283,000 GSF addition and 80,000 GSF renovation of the university library was a collaborative effort between AC Martin, Hillier Architecture, and CSU Fresno Librarian and President of the American Library Association, Michael Gorman. The team fused their collective expertise to create the “library of the future”, a building that brings together students and residents from the surrounding community.
The library has primarily open floor plans, but incorporates a variety of seating areas, including comfortable places tucked away where patrons can retreat for quiet reading and studying and built-in seating on the grand staircase.

Situated on the central campus adjacent to the Peace Garden, a unique feature of the library is its entirely transparent façade on the north elevation, which allows abundant light into the building while providing a beautiful view of the garden. Extensive use of natural daylight, natural ventilation and the use of recycled products during construction has resulted in a highly sustainable building.
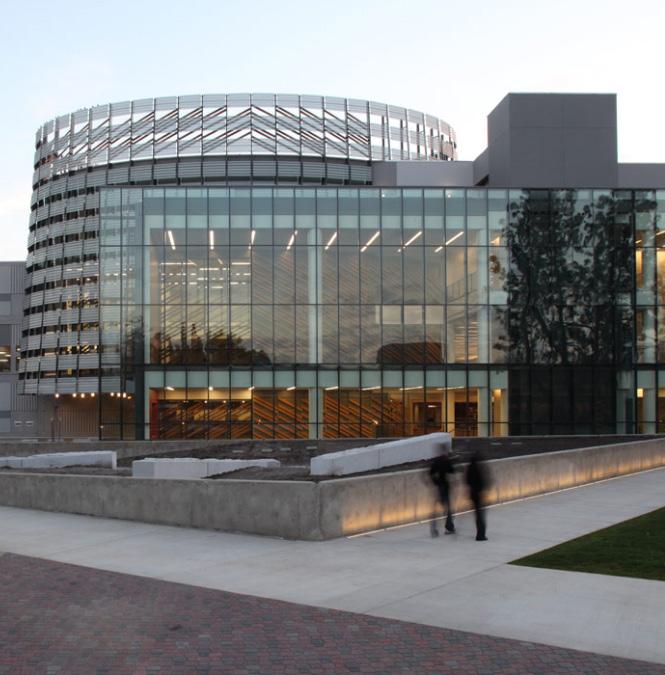

Library experts at AC Martin and Hillier Architecture understood that the “library of the future” must use technology to enhance rather than replace traditional library functions. The technological innovation employed in the new library aids librarians in creating a more efficient system and helps patrons utilize resources more effectively. Technological innovations include embedded microchips for book tracking, advanced cataloging databases to simplify the research process, and compact movable stacks that create more space for the library’s ever-expanding collection of volumes.
The new library is a powerful resource for the University and the surrounding Fresno community. It is a significant landmark that informs the campus plan and shapes the future of California Sate University, Fresno. The fusion of cutting-edge technology and traditional library values has resulted in a facility with the potential to redefine library design.


