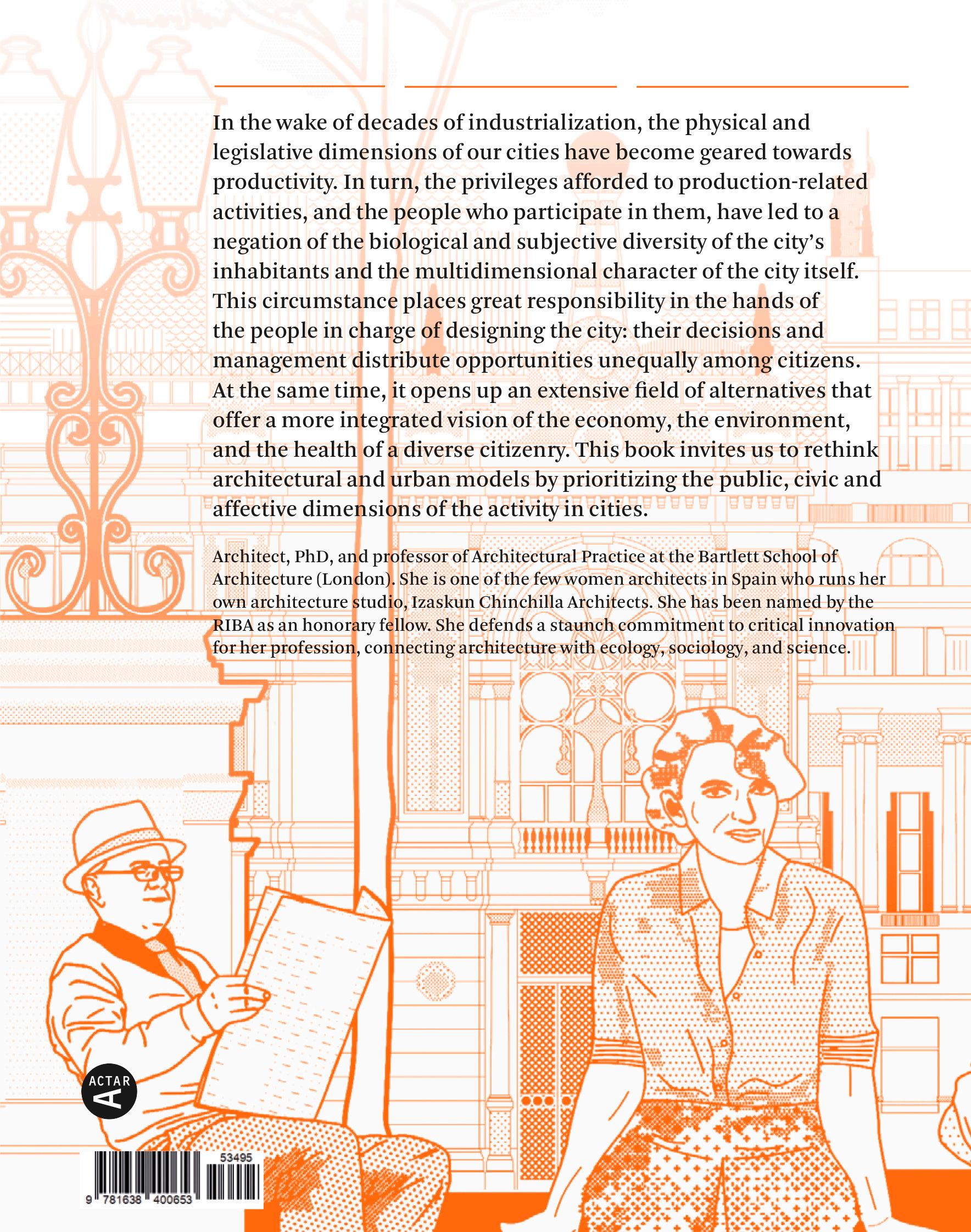
HEALTH, ECONOMY AND ENVIRONMENT
Izaskun ChinchillaFor Roberto and Lope Marín, and for my mother.
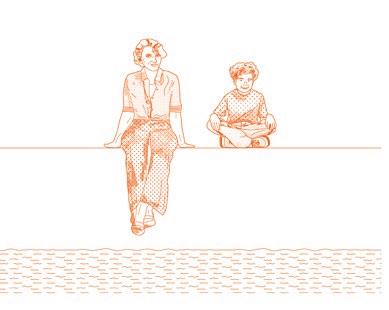


For Roberto and Lope Marín, and for my mother.

PART ONE. EXPOSED TO THE ELEMENTS
CHAPTER 1 THE DIMENSIONS OF THE CITY AND ITS INHABITANTS Exposed to the Elements
From the One-Dimensional Man to the Multi-Dimensional City
CHAPTER 2 A SAFE ROUTE TO SCHOOL. THE BIKING TO SCHOOL PROJECT (LONDON)
Participation, Engagement and Distributed Knowledge
CHAPTER 3 WHAT DO CHILDREN SEE WHERE THE EXPERTS SEE HERITAGE?
CHAPTER 4 PARTICIPATIVE ARCHITECTURE. TECHNICAL ADVANCES AND DESIGN KEYS
CHAPTER 5 THE PUBLIC AND CIVIC DIMENSIONS OF A CARING CITY AND CARING ARCHITECTURE
CHAPTER 6 BOOKS THAT CHILDREN HAVE MADE US RE-READ
CHAPTER 7 WHAT DO WE LOSE WHEN THE CITY AND ARCHITECTURE AREN’T MADE TO BE CARING?
PART TWO. NEST: SHAPING THE CARING CITY
INTRODUCTION SEVEN OBJECTS AND IDEAS FOR TRANSFORMING THE CITY
CHAPTER 1 THE GATED PARK VERSUS THE PIXEL GARDEN
Instructive, Fenced In, and Segregated Playgrounds
Pixels of Nature in the City
CHAPTER 2 RAISED SIDEWALKS VERSUS MOBILITY A LA CARTE Vehicles in Cities
Transforming Mobility
CHAPTER 3 WHITE ARROWS VERSUS SHARED PATTERNS1
Architecture and the Meandering Paths through Airports
The Recognition and Use of Shared Patterns in Architecture
CHAPTER 4 BOLLARDS VERSUS LOOSE PARTS URBAN FURNITURE
Bollards: Prohibition through Objects
Loose Parts Urban Furniture
CHAPTER 5 THE POLLUTED CITY VERSUS THE WOODED CITY
Reusing and Regreening Urban Spaces A
CHAPTER 6 BENCHES YOU CAN’T LIE DOWN ON VERSUS THE HOME WITHOUT A HOUSE
Examples of Hostile Architecture
The Home without a House Project (Hogar sin Casa)
CHAPTER 7 HARD SURFACES VERSUS A LANDSCAPE IN STRIPS
The Culture of Hard Surfaces
Renovation Project for the Monument to the Fallen (Pamplona)
EPILOGUE. PREAMBLE TO A DECLARATION OF THE RIGHTS OF CITY-DWELLERS
The right to understand and contribute to the construction of the empirical evidence that should be used to design the city
The right to sovereignty over one’s own actions and over the objects that condition them
The right to access and exercise active, inclusive and well-planned governance
The obligations of public entities: Combining economic, environmental and health-related objectives
The obligations of experts: Design as a support for life
It’s common practice among essayists to open with dictionary definitions or with explanations of the etymological origins of terms that will be important to the development of their argument. The literature on architecture or urban design is no exception. I think a good way to introduce the reader to the tone of this book is to begin, precisely, by talking about what tends to be left out of a definition in the dictionary or an etymological explanation. Specifically, I’ve chosen the word “elements” to talk about what is missing from the institutional definitions of words.
The definition of the word “elements” in Webster’s dictionary reads merely that its use as a noun refers to “weather conditions, especially: violent or severe weather” and that it is often used in the phrase “exposed to the elements”. The etymological explanations tell us that “element” comes from the Latin elementum, referring to “a first principle”, or “earth, air, fire, or water; one of the four things regarded by the ancients as the constituents of all things”.
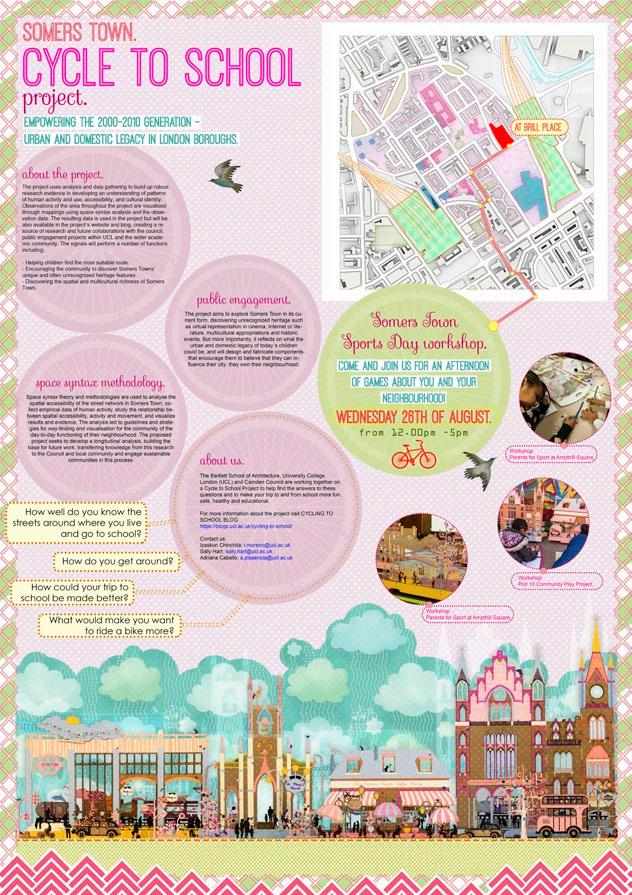
participatory methods to inform the design, in order to better grasp this social dimension of experience.
I would like to round out this initial definition of caring architecture and the caring city – which, as readers can imagine, will have a multidimensional pronouncement – incorporating some more political aspects concerning its public and civic dimensions. In order to delve into these other dimensions we will turn our attention back to workshops and empirical work. As we explained earlier, we held four workshops. The first of them, dating from November 2014, was held at PLOT 10, an after-school club for children. The participants were 20 boys and girls between the ages of 7 and 11 and two 5-year-olds. Parents did not attend the workshop, but we had the opportunity to speak with them at pick-up. The second workshop, in January 2015, was held at the Parents for Sport association, another after-school club, run by Águeda Hurtado in the area of Ampthill Towers, with deep ties to the community, involved the participation of five mothers and 23 children between the ages of 4 and 14. The third workshop, coinciding with Sports Day at Brill Place Park, was supposed to take place outdoors at the end of August, but it rained heavily and we were only able to include six boys and girls between 8 and 11 years old, all of whom cycled often. The fourth workshop, in September 2015, coincided with Community Day and the participants took part as a family, in a park. More than 30 families were involved, with children and parents of a variety of ages.
The first activity, detailed in the previous chapter, was based on exploring the scale models that looked like dollhouses. Subsequently, we asked the girls to move the models of the heritage buildings and place them on a large map of Somers Town that we laid out on the ground. The map was completed as we carried out further workshops. In the last two sessions we set up the map before the workshop started, using wooden pieces to represent intersections and strips running between them to symbolize the streets. Both on
the four arms of the intersection pieces and on the strips that stood in for the streets, we had engraved the street names using laser technology. Thus, the map offered a schematic representation of the city in two-dimensions, structured through intersections and streets labelled with their corresponding names. The size of the map and its position on the ground meant that the children could walk across it and even ride their bicycles over it, which they loved. Before situating the models of the heritage buildings, we asked the children to reproduce their routes from home to school by walking across the map. Most of the children who could locate their house and school on the map and retrace their route were 10 years old or older, although there were some exceptions with children who we able interpret the map at 8 years old.
Participants over the age of 10 were usually the first to find the locations of major landmarks like Euston Station or King Cross. But, as more models were placed on the map, younger children were

able to locate their schools or churches using inferences like “it’s on the street behind the station,” because the street names were often not meaningful to them. The more three-dimensional elements the map contained, the easier it was for the younger children to deduce the correct location of another element. Once all the models were in place, beginning at 6 or 7 years old the children were able to reproduce, approximately, their routes from home to school. This experience gave us an enormous amount of data on how children perceive the city and its representations, which we will discuss further in the following chapters.

In the wake of decades of industrialization, our cities, in their physical and legislative dimensions, are places geared towards productivity. In cities, it is possible – in material terms and relatively easily in the course of daily life – to deliver merchandise, put up advertising announcing a commercial activity, or drive to work. There are rules that regulate these activities, which permit and even promote their performance, and which tell us how, when and where we must carry them out. These rules aim to strike a balance between individual rights and collective interests.
Our cities are a more hostile environment for activities that are not associated with production: trying to sleep in, using a service, drinking clean water free of charge, breathing unpolluted air, having fun without consuming, or walking without getting wet on a rainy day, are all feats in today’s city. The regulatory interest in these “nonproductive” practices has been marginal. When there are regulations that have a bearing on these activities, their intent is generally prohibition or limitation.
Prioritizing productive activities in the city has meant that citizens have been defined as individuals who contribute to productivity. They
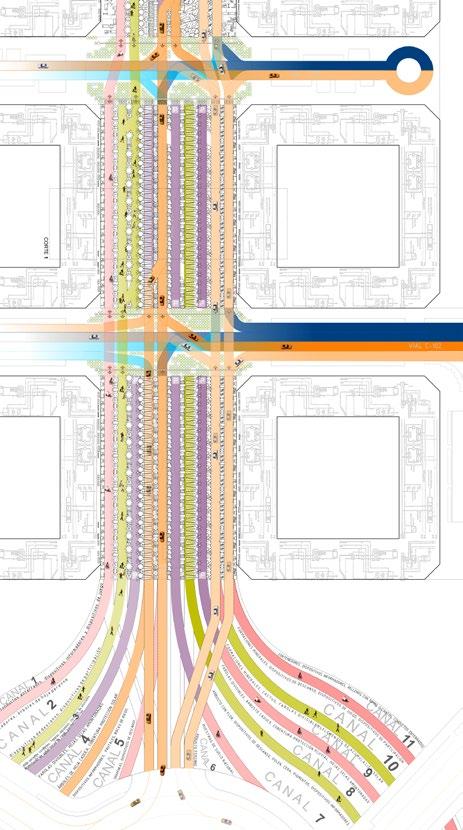
is allocated to paved roads. However, the designs aim to maintain transparency and visibility in order to prevent vehicles from hitting pedestrians coming out from behind an obstacle that is blocking their view. This logic of use is compatible with replanting street trees, so long as around the trees, like around the street furniture, there is a change of pavement that prevents vehicles from invading the area and allows pedestrians to emerge from behind the trees onto a pedestrian area that is still safe for them.
The combination of shared spaces with islands of green is possible in streets that have a certain width and in squares. If we assume that there might not be enough budget for a complete redevelopment of a section of a large avenue or urban area, mobile elements could be incorporated into the areas paved with traditional asphalt that would restrict traffic during certain hours of the day, specifically after the evening rush hour and before the morning rush hour, and on weekends. These spaces could be used for collective yoga classes, tai chi or Pilates (as is the case in public parks such as Lumpini Park in Bangkok), for sports, or for the installation of small tents or temporary architectural elements for workshops, health care visits or mobile libraries. These elements intended to temporarily rearrange the uses of public space should be designed using a language that avoids a connotation of prohibition and contributes to environmental quality; for example, mobile planters would be more suitable than security fences.
Streets need to be subject to programming, just like museums, cultural centers or sports centers can be. The programming of workshops and activities organized by municipal bodies should be extended into public space: the usual urban landscape should include sports, culture, music, plays, puppet shows, and performances. It can also provide the opportunity to bring citizens into closer contact with health care services (blood drives and various primary care services are already carried out using mobile
Europan Santiago. Site plan, detail. ©Izaskun Chinchilla Architects.
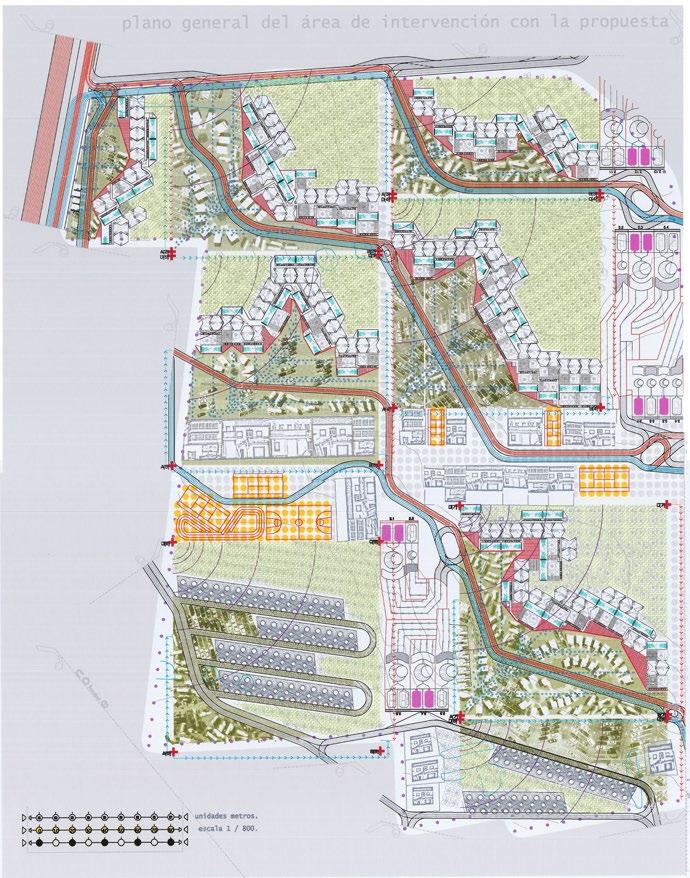
But, moreover, the project aims to empower pedestrians. In many cities around the world – think of Los Angeles, for example, or most Latin American capitals, having a private car means being able to get where you want to go. Your possibilities as a pedestrian are severely limited, not just by distances, but above all by the lack of urban continuity. While the space for vehicles is conceived as a continuum of streets, highways, avenues and boulevards, pedestrians constantly encounter impassable barriers. The caring city, in this sense, must be structured around a continuous pedestrian fabric, no doubt also suitable for bikes and other low-impact vehicles, but which reserves the best connectivity for pedestrians and guarantees universal accessibility, while also inheriting the continuous pedestrian condition of traditional Mediterranean cities.
This is also one of the points to be re-imagined from the garden city model, which has often treated sidewalks as residual spaces that are either not completely continuous or given priority, or which are so deserted, because of very low density, that they are not safe. The neuroscientist and author of In Praise of Walking, Shane O’Mara (2019), goes further by taking “activist” attempting not to stop to wait for cars to pass, interrupting traffic when necessary, since he considers that pedestrians, as a social group, should not “have to ask permission to cross the street”. A city that follows his precepts should be organized around a continuous flow of pedestrian connectivity, which should be considered a priority, reserving the gaps in the natural flow of pedestrians for the passage of vehicles. In this way, the city would begin to generate an active care of its citizens.
Another important aspect of the caring city – with the aim not only of reducing pollution, but also generating active care for citizens – is to recover some of the features of the garden city that Howard envisioned but that were never implemented. I am referring, specifically, to the agricultural belt that was to designed surround the garden city and ensure it could be self-sufficient.
but also in the subsequent demolition and recycling. The parking spaces, strategically located in the Huerta to control the density of visitors, would be equipped with solar panels. The shared electric vehicle could be outfitted with specific equipment, for example, a refrigerator, so that the cars could be used for storage. The vehicle GPS would contain specific podcasts on the history of the Huerta, leisure offers and environmental prevention campaigns.
From these parking spaces, located on the perimeter of the Huerta, all trips would take place using public bicycles equipped with a navigator, which can be picked up in the aforementioned parking spaces. These bicycles with a browser would suggest itineraries and leisure activities, updated in real time, avoiding overcrowding in the different recreational areas and allowing for the control of a maximum number of visitors and users.

One of the proposed activities involved choosing a traditional recipe, which could be entered in the bike navigator; it would offer an itinerary through the Huerta to obtain the ingredients, to be purchased directly from the producers in the area. The browser would show the name, surname, address and contact information for the producers facilitating the establishment of commercial relationships with the visitors – normally inhabitants of urban areas. The recipe book from Murcia, rich and extensive, contains, of course, many recipes based on the consumption of products from the garden. They include zarangollo, pisto de la vega media, and mojete. Some ingredients might be kept in the cars or imported to the Huerta from nearby regions, such as rice from Calasparra, and it would visitors to discover the extensive regional cuisine, enriched with products from the Huerta.

Final Year Project. Poster of artificial species in the Retiro Park.
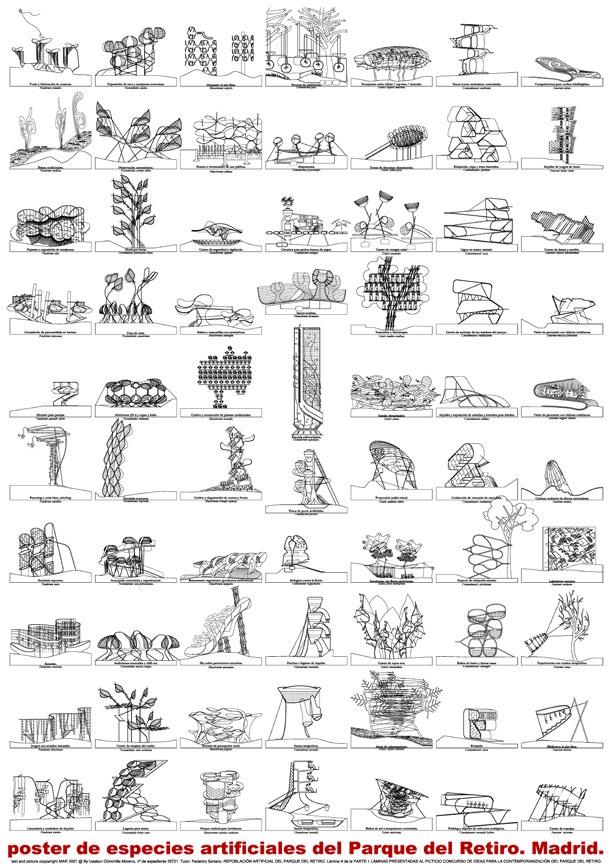
Our predilection for working on rehabilitation projects has led us to adopt different strategies to make biodiversity compatible with pre-existing conditions. In my final year project, The Artificial Repopulation of the Retiro Park, which involved working in a highly consolidated environment, new species and new natural habitats were introduced in a serious of isolated instances. At all times, however, each small intervention was considered an elements in the matrix, ensuring that the maximum distance to the next point did not exceed 20 meters. In a case like the Retiro project, where the intervention was centered on isolated points, additional elements are used provide continuity between the nodes, taking the place of the strips in the Navarre project, outlining connection corridors that can be reinforced in stages.
We might distinguish between two types of strategies in introducing biodiversity into the city: the implementation of corridors and the

Architect, PhD, and professor of Architectural Practice at the Bartlett School of Architecture (London). She is one of the few women architects in Spain who runs her own architecture studio, Izaskun Chinchilla Architects. She has been named by the RIBA as an honorary fellow. She defends a staunch commitment to critical innovation for her profession, connecting architecture with ecology, sociology, and science.
Published by Actar Publishers, New York, Barcelona
www.actar.com
Author/Editor
Izaskun Chinchilla MorenoTranslation Angela
Kay BunningGraphic Design
ACTAR
Printing and Binding
Arlequin, Barcelona
All rights reserved
© edition: Actar Publishers
© texts: The author
© design, drawings, illustrations, and photographs: The author
This work is subject to copyright. All rights are reserved, on all or part of the material, specifically translation rights, reprinting, reuse of illustrations, recitation, broadcasting, reproduction on microfilm or other media, and storage in databases. For use of any kind, permission of the copyright owner must be obtained.
Distribution Actar D, Inc. New York, Barcelona.
New York 440 Park Avenue South, 17th Floor New York, NY 10016, USA
T+1 2129662207 salesnewyork@actar-d.com
Barcelona
Roca i Batlle 2 08023 Barcelona, Spain T +34 933 282 183 eurosales@actar-d.com
Indexing
English ISBN: 978-1-63840-065-3
Library of Congress Control Number: 2022945429
Printed in Spain
Publication date
December 2022
