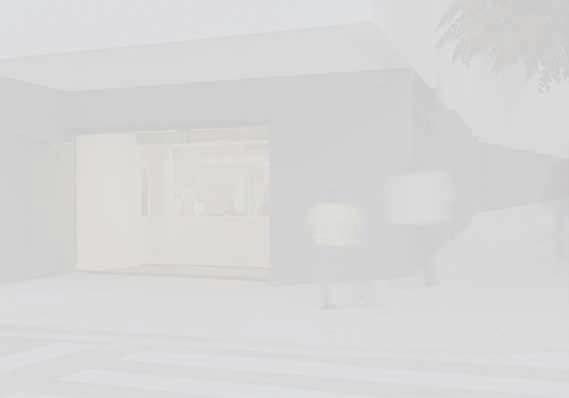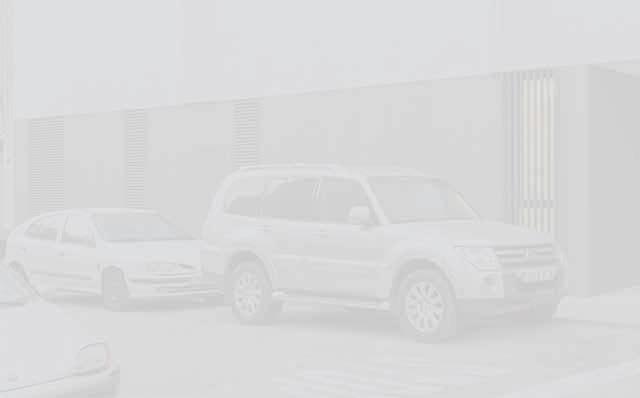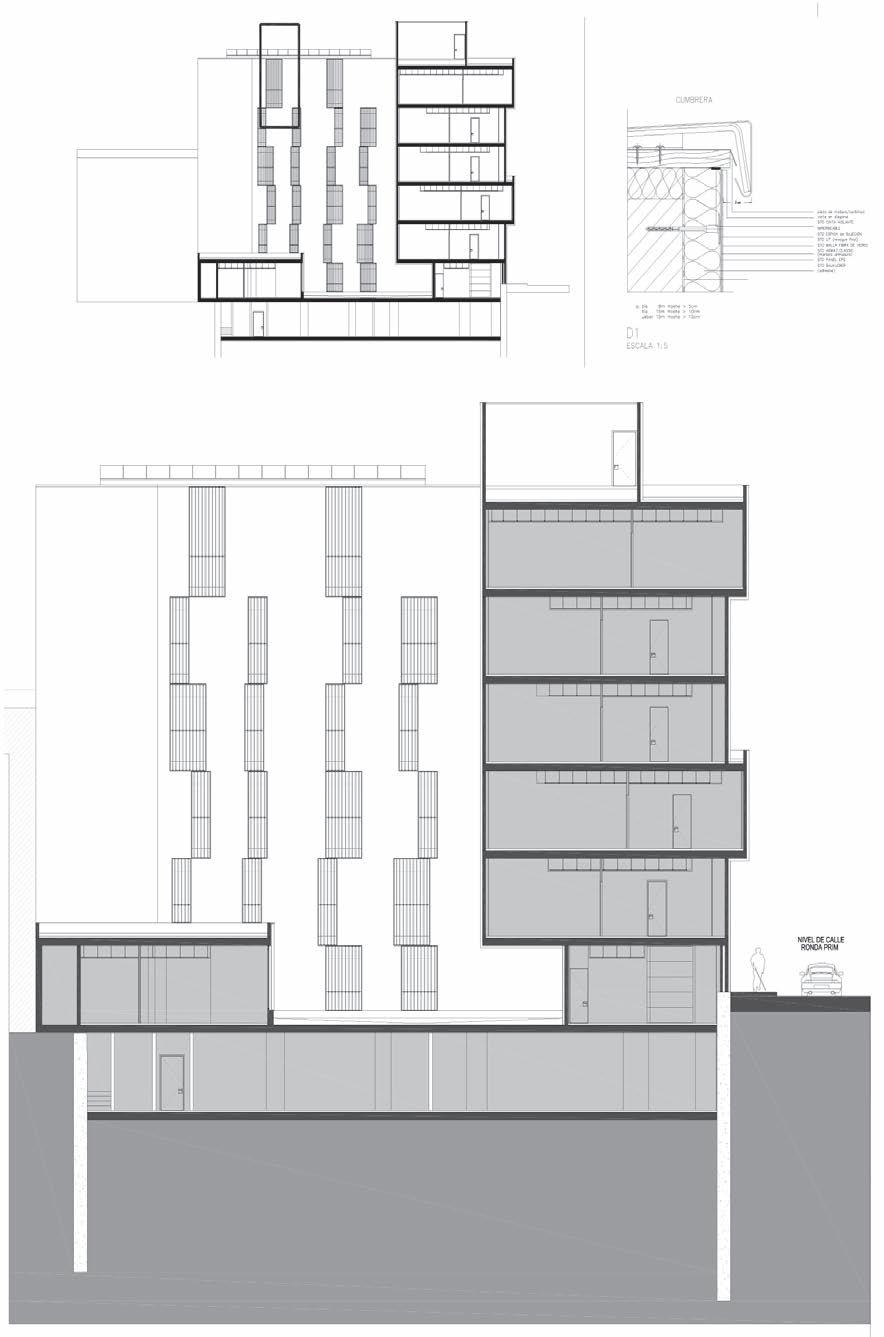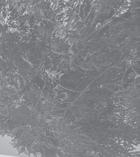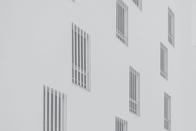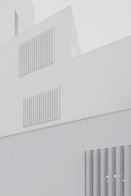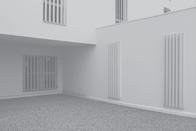

TABLE OF CONTENTS
Short Introduction - Miquel Espinet
From a Culture of Service - Oriol Bohigas
PUBLIC BUILDINGS
Whispered Architecture - Jordi Badia
CEK_ESTHER KOPLOWITZ CENTER
PRIMARY CARE CENTRE MATARÓ
XIROI NURSERY SCHOOL
LA
GEGANT
VHIR
RESIDENTIAL
Much more than public housing - Pau Bajet
BOET
VERNEDA POLICE
DEL REC PRIMARY SCHOOL
RESEARCH INSTITUTE
BUILDINGS
PLAN CAN BATLLÓ TORRENT DEL REMEI VERDAGUER HOUSING HOUSING FOR SENIOR CITIZENS MAJOR RESTORATIONS There is no single way - Xavier Osarte PASCUAL I PONS PALACE VILA-SECA WINERY CACI FACTORY JOURNEY TO COLOMBIA Introduction - Miquel Espinet BOCAGRANDE AIRPORT PLAZA NAVAL BASE BARÚ SABANETA MEDELLÍN RIVER - Enric Batlle THE “OFFICE” NOTEBOOKS Sketched Architecture - Miquel Espinet TECHNICAL SPECIFICATIONS SPONSORS 4 6 12 18 28 38 50 62 70 84 90 102 114 126 140 148 154 170 184 192 196 200 206 210 212 214 226 252 254
This book comes late. The enormous editorial task of the previous publication of our work, delivered in 2008, required so much determination and force of will that no one in our group wanted to know anything about it for years after.
It is true, agile books facilitate successive publications. Encyclopedic books slow down a publisher’s continuity. In addition, it is important to remember that it was my first partner Antoni Ubach who successfully led many of the firm’s publishing projects. We can look back at the book on the Escolania de Montserrat, the book published by GG and, especially the Pencil publication entitled treinta años (thirty years). This love for written books, or rather, drawn books, brought Antoni to lead the Arquia publishing project, the foundation of the Caja de los Arquitectos, enjoying in those years, close contact with more than a dozen good books on architecture.

Now he is gone. He left us with hardly any time to finish the projects he was leading. Therefore, the publication of this book, in the end titled “Last works and projects” is entirely under my responsibility and it represents, without a doubt, a challenge not without risks. The decisions on design, selection of content and the manner of presenting it, have made it necessary to clean up the work from this turbulent phase of our recent architecture.
Fifteen years, the time period chosen by the publisher, situates us in the crisis (or rather the collapse) suffered by the housing market, which impacted construction more broadly, during those years. Fifteen years of architectural activity to produce a total of fourteen works, some of which are yet to be completed, designed by a team led by the two founding architects, but driven, we must not forget, by the confluence of multiple people and skills. Architecture demands technical and creative support in all of its stages of development, from design to construction, from engineering to structural analysis, as well as sustaining relationships with certification and sustainability teams.
4
Espinet Ubach lived the fifteen years that we describe here, adapting production teams to take on the demands of the most challenging assignments, always true to our conviction in making architecture a profession based on collaboration.
In this vein we find here the projects we worked on with other architects, Xavi Osarte and Ester Segura (public school “Gegant del Rec” in Girona), with Pau Baget and Maria Girame (the Endowment building built on the former site of Quirón in Barcelona) and with Jordi Badia and his amazing team BAAS with whom we won the bid for the Vall D’hebron Hospital, and for which we are currently laying in the initial foundations at the Vall D’hebron Research Institute.
It is, therefore, a succession of varied circumstances and events that must be understood in terms of service to the demands of today’s architecture. For this reason, the book adds two significant documents: the first, transcribed below, is gathered from a text written by the admired architect and friend Oriol Bohigas who wrote the preface for a previous book and whose words perfectly describe the commitment to architecture that our work embodies. He, better than anybody else, breaks down the cornerstones of our process. Although he focuses on projects realized prior to the ones presented here, his comments are just as valid through the lens of time. The second document that closes the chapters in which the book is divided, refers to the work we carried out in our Colombia office between 2008 and 2015 and is succinctly titled “Journey to Colombia”.
To finish, I could add, the book by Actar that you have in your hands right now should not in any way be compared to the previous publication by Pencil. Neither its structure nor its complexity, not to mention the number of projects shown, can be compared. The Actar publication is less burdensome and shows the latest work from the studio with clarity, without excessive theoretical explanations. An editorial task that, as I have mentioned, is not without its risks.
Miquel Espinet
EL GEGANT DEL REC PRIMARY SCHOOL
CEIP extension project in Salt, Girona. 2021


With SIO2 architects. Xavier Osarte, Esther Segura

A friendly “place” for children and their teachers and not just a public building.
We understand a CEIP as a second home for children from three to twelve years of age. This is why our proposal aims to build a “place” rather than a building. Thus we pay as much attention to the built space as to the empty space. The main objective, therefore, is to create a nearby green space and a welcoming building for the children and their teachers.
The school site is located within a large island of facilities that the Special Plan for urban uses closely supports.
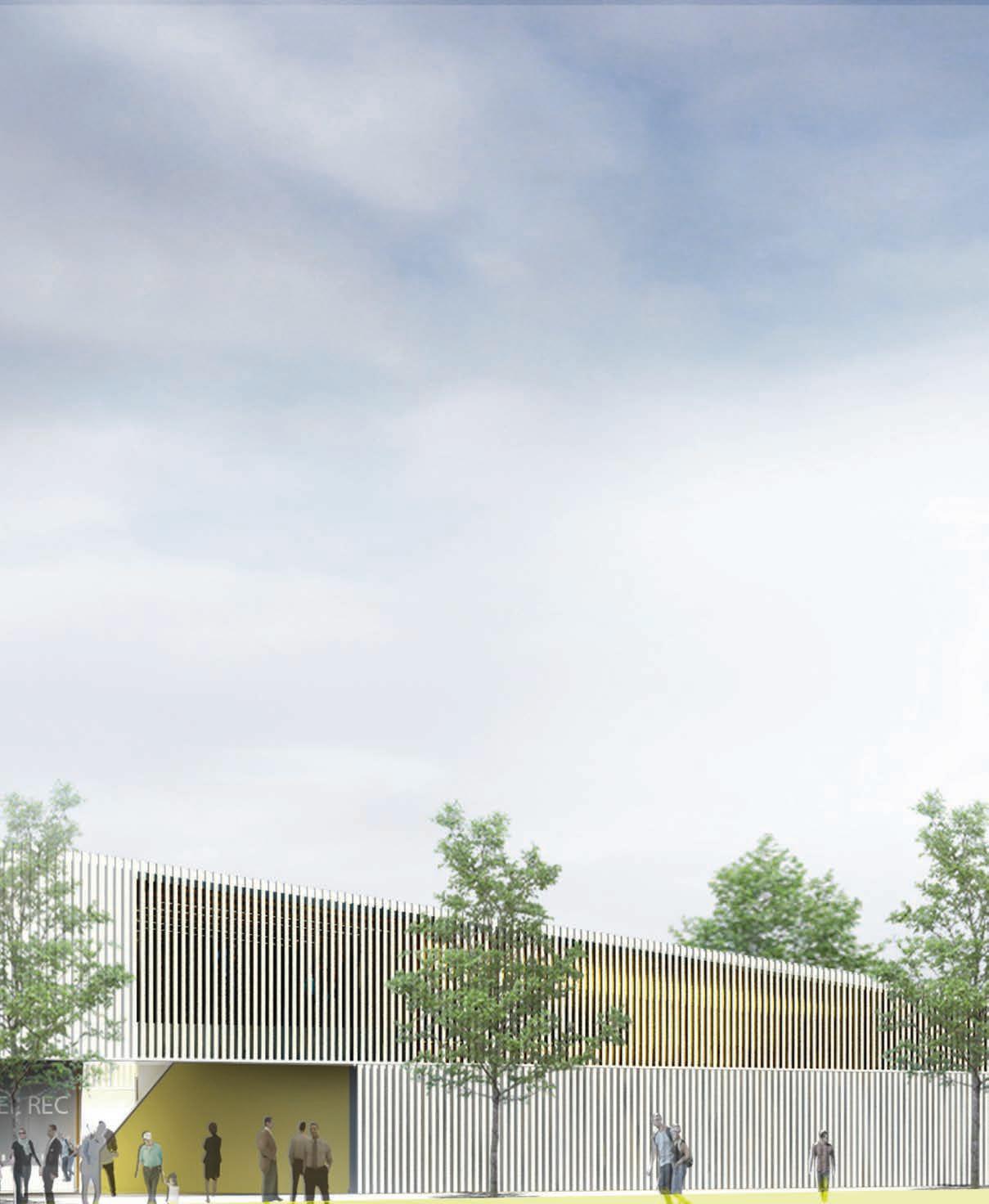

The porch becomes a powerful socializing space and the site offers some very interesting qualities in the writers’ quarter neighborhood. On the one hand, the block of facilities is organized like a large urban park inhabited by a group of autonomous buildings each seeking their own place and uniqueness. On the other hand, the physical conditions: large dimensions, great planimetry and good southern orientation allow the possibility of creating its own sense of place.

A - A1 structure for truss anchorage and splice support by means of tubular steel section 200x80x8 mm, placement c/ 5,20 m.
B - SE05 Aluminum fixed horizontal louvers, DUTEC 300t type by DURMI or equivalent. Interaxis 44 cm and angle of inclination CP; RAL to be chosen by DF.
Includes vertical aluminum edging for fixing the louvers.
C - 300x40 mm tubular edging for lower grouping for fastening the slats, anchored to the vertical support.
D - A03.1 Aluminum carpentry type AA1426 Kajou from Kavmeer Alcoa, total dimensions 230x100 cm.
E -Prefabricated panel of architectural concrete with a uniform thickness of 10 cm, silicate-based surface glazing for waterproof protection; anchors to vertical galvanized steel structure.
F - Perforated ceramic brick wall
G - Acoustic wall panel with wood fiber finish.
H - Metallic element, flush-mounted and recessed in the wall,
integrates metallic trays for electrical and telecommunications electrical and telecommunications wiring.
I - Exterior concrete troweled pavement poured over aggregate subbase, e=8 cm.
J - Existing land.
K - C2 terrazzo pavement + mortar subbase e=4 cm
L - Terrazzo pavement + mortar subbase
e=4 cm, finish to be defined by the DF.

M -Unidirectional in-situ floor slab e= 30 cm.
N - Wooden sub-frame for support and embedding of aluminum framing.
O - A14 Aluminum joinery module type AA1426 Kajou by Kawneer Alcoa or equivalent, color to be defined by DF, total dimensions 245x50 cm.

The building has been designed with a mixed-structure system. On the ground floor, the traditional solution of concrete pillars and large lights throughout the floor slabs.

On the second floor (under the roof), a completely exposed wooden structure that allows for a fit with other elements of the same material.
In the photo, a detail of the structure under construction.


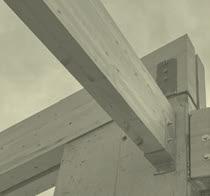
PLA DE BOET
Housing experience. Youth housing.

Public housing building in the extended areas of Mataró. 2008 - 2010


In the 2000s the Catalan government implemented a public housing plan to increase the supply of rental housing.
This project is part of the desire to find models that fit in with the many ways of living in (enjoying) reliable housing on a temporary ownership basis.
The Ensanche de Mataró, an important city to the north of Barcelona, was chosen for this housing project. The concept was “young housing”, aimed at responding to a demand conceived and designed for this


demographic of the population that our country barely recognizes.
In our case, “Youth housing” proposes a living space of forty square meters that allows a couple in their thirties to live together, a couple with a child, a couple of friends (in different rooms if possible) or even a non-couple, that is to say, two people who, for “strategic” reasons decide to share housing (coliving).













PLA DE BOET 96




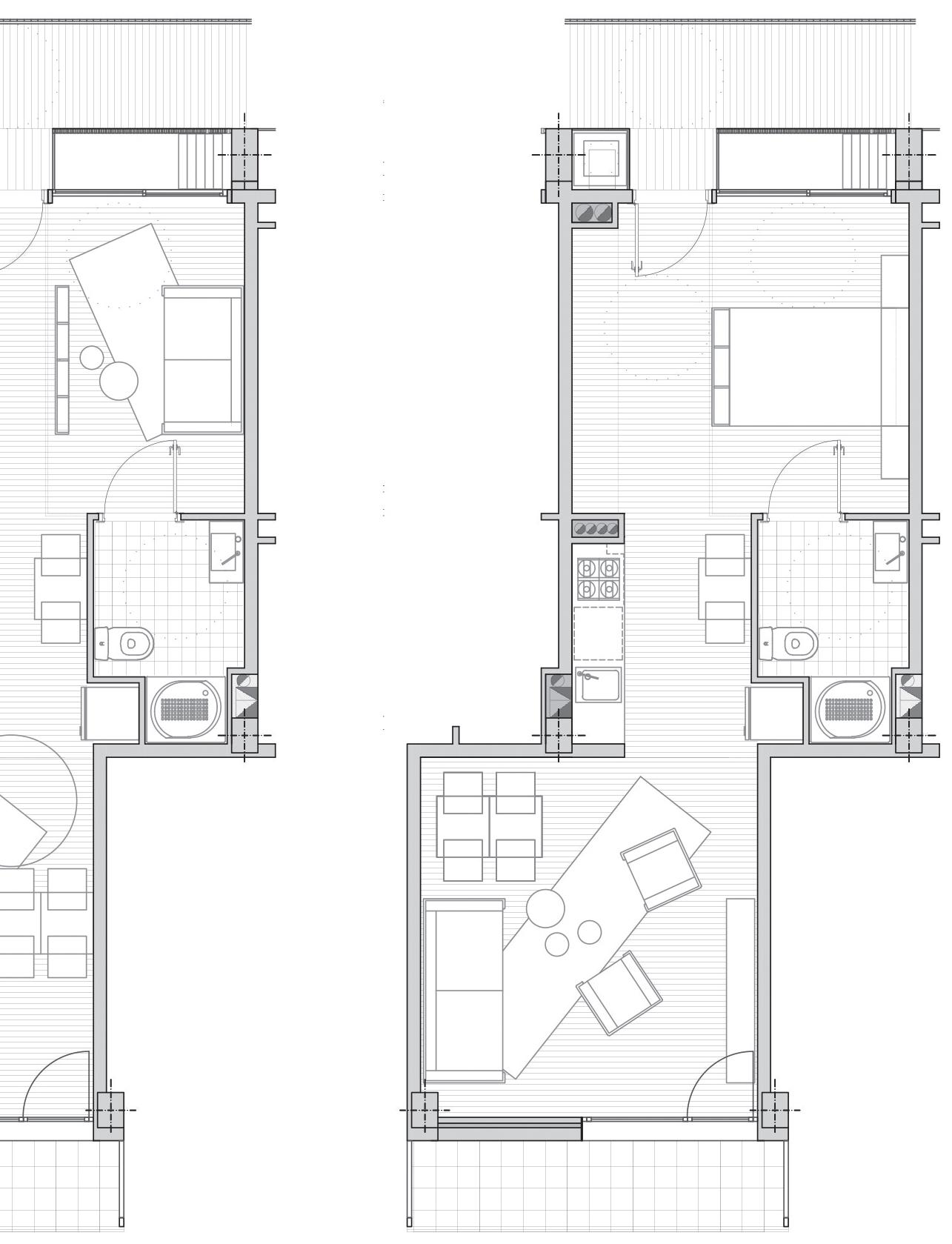

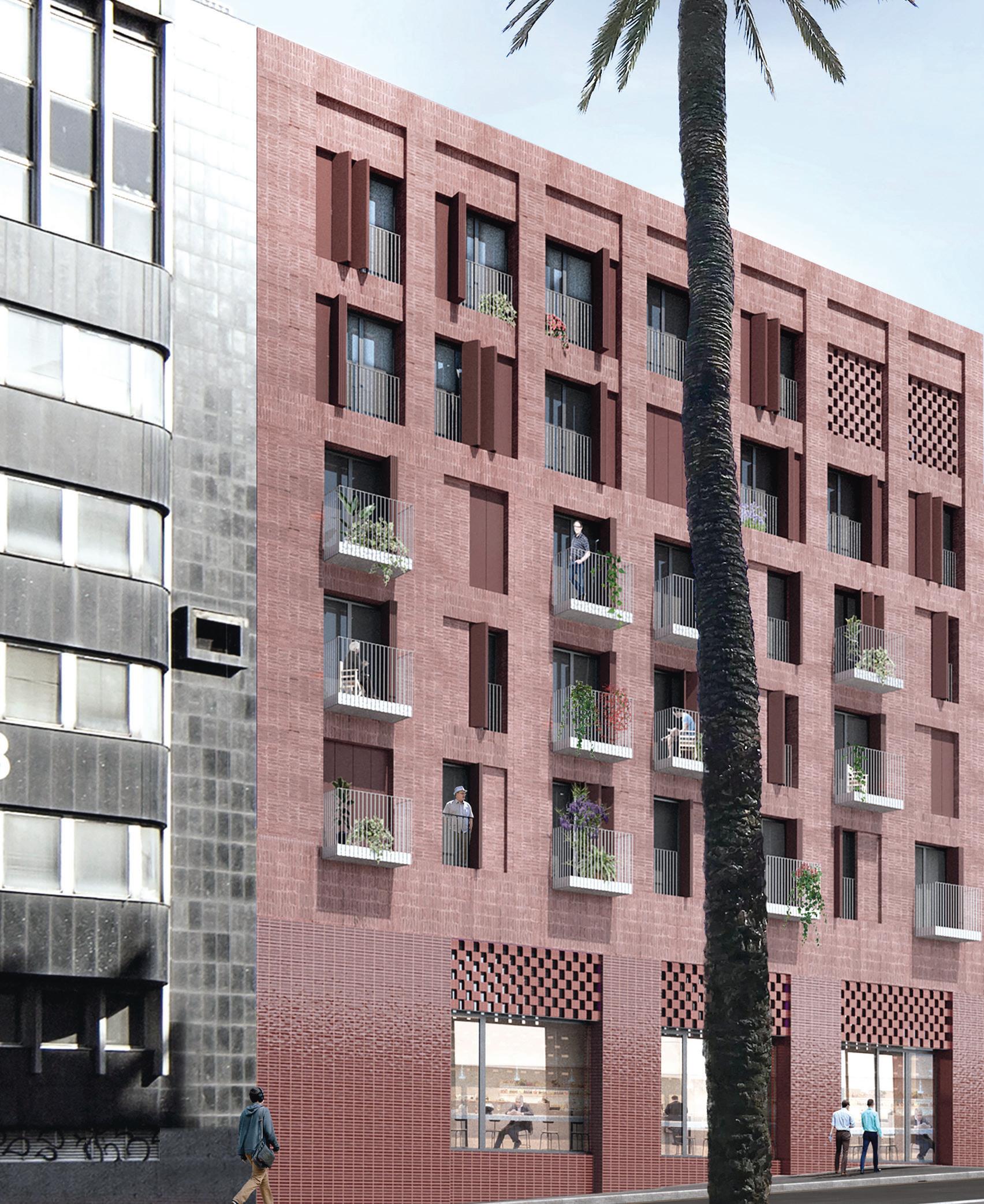
An amalgam of public resources concentrated in a single building HOUSING FOR THE ELDERLY Residential building for the elderly in the in the Gracia neighborhood, Barcelona 2022 With Bajet-Giramé Architects
It is important to understand where this building resides. It is in the northern part of the neighborhood of Gracia, near Park Güell. The site was occupied for years by a large medical center known as Quirón. It was a landmark in the city until this conglomerate of hospital services moved to a larger area with better accessibility.

The site was left empty, without any development, and was viewed as a great neighborhood victory for the construction of public housing. Giant graffiti murals were commissioned on adjoining walls, a
neighborhood-run vegetable garden was started, and the remaining empty space was frequently used for parties, local festivals and other recreational activities. Eventually, the city council’s social services agreed to establish public services for the elderly on the site. To resolve the lack of public housing, workshop spaces and meeting places, etc. with an amalgamation of public resources concentrated into a single building was a resounding victory.






The building can be understood by looking at the section divided by the axis of the courtyards. The central one, with the capacity to house an “urban square” on the ground floor as a social forum, with a large foyer for accessibility and connections, situated between the north street and south of the plot. This is the space (again, a courtyard) in which a large part of the housing services function.
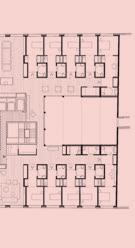

Workshops and other facilities are located on the first three levels, with the rest of the residential floors located above.

Urban development project.



South of Medellín
2015
Medellín is part of the last few years of our work in Colombia. After a widespread halt in foreign investment in early 2007, we opted to, advised by our Colombian partners, to continue in the city of Medellin, an hour’s flight from Bogota and Cartagena.
Medellín is built in a deep valley with steep slopes, in the center of the Colombian highlands. It is true that it is an uneven city, with chaotic city planning, with streets that wind their way to the top of the valley, etching insurmountable slopes.
center and bus station in Medellín
Control
SABANETA
It is also true that the city center is a planned environment, crisscrossed by freeways that pass over buildings, and the urban design defined by groupings of dwellings that “occupy”, enclosed within themselves, protected boundaries and small, privately developed areas.
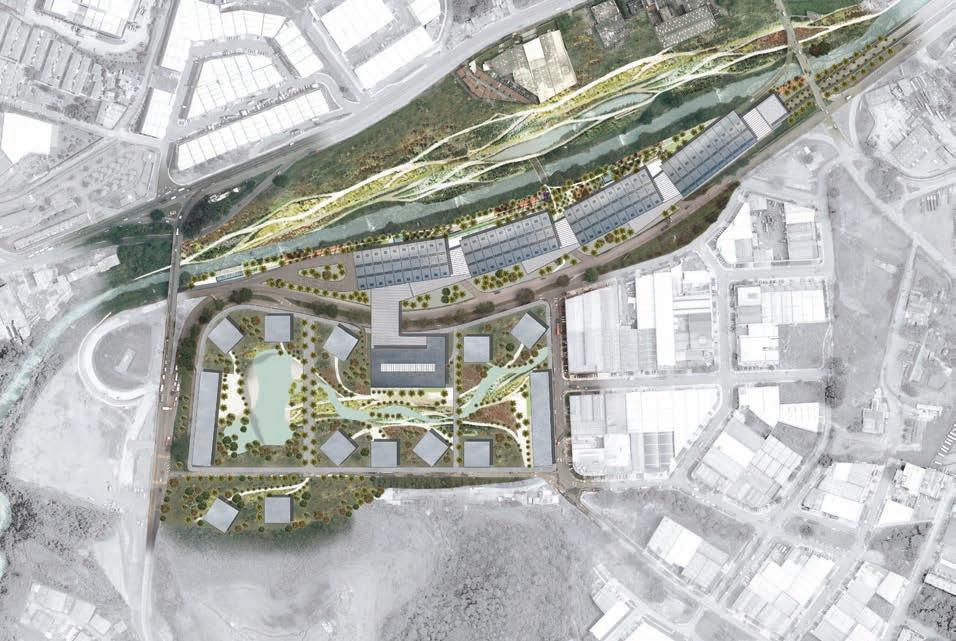
Sabaneta is the name of an area near the Medellín River, where the mayor’s office had decided to build a large bus station, essential transport for Colombian mobility. The station was to be an attraction for a large-scale operation of great structural significance.
The public-private commission attracted the attention of our firm’s partners, participating in a closed competition that gave us visibility in this new city in Colombia. The drawings, renderings and plans are part of the final phase of the work, which, as usual, was left, in those years, in indefinite postponement.


MEDELLIN RIVER PARK
Enric Batlle
In mid-2013, Alejandra Sanchez, a Colombian architect who had collaborated with both studios, encouraged Miquel and me to form a team to participate in the competition for the Medellín River Park, organized by the mayor’s office of the city of Medellín.


Prior to this meeting I had already had the opportunity to collaborate with Espinet / Ubach on a couple of occasions, as a result of two projects in which they required our services as landscape architects - the Torre
del Remei in Cerdanya and the Nabona house in Premià de Dalt- and in which I was involved in the design of their gardens in collaboration with Manel Colomines.
The development of the Medellín project allowed us to build bridges between the two studios, we tried to strengthen the connection between Barcelona and Medellín, and we had the opportunity to travel to Colombia for the presentation of the final phase of the competition - in which it seems we came
214 COLOMBIAMEDELLIN RIVER CONTEST
close to winning. The main idea that inspired our proposal was to design the park as a garden and to fill it with bridges linking both banks of the river. We headed the dossier with a quote from Isaac Newton: “we build too many walls and not enough bridges”.


We chose the slogan “a garden for life” and we dared to modify the official logo of the competition, which showed a river cutting through the urban fabric of the city, for another one in which the river is interconnected with all the urban and natural flows of its surroundings.


RESIDENTIAL BUILDINGS - HOUSING FOR THE ELDERLY

244 THE “OFFICE” NOTEBOOKS
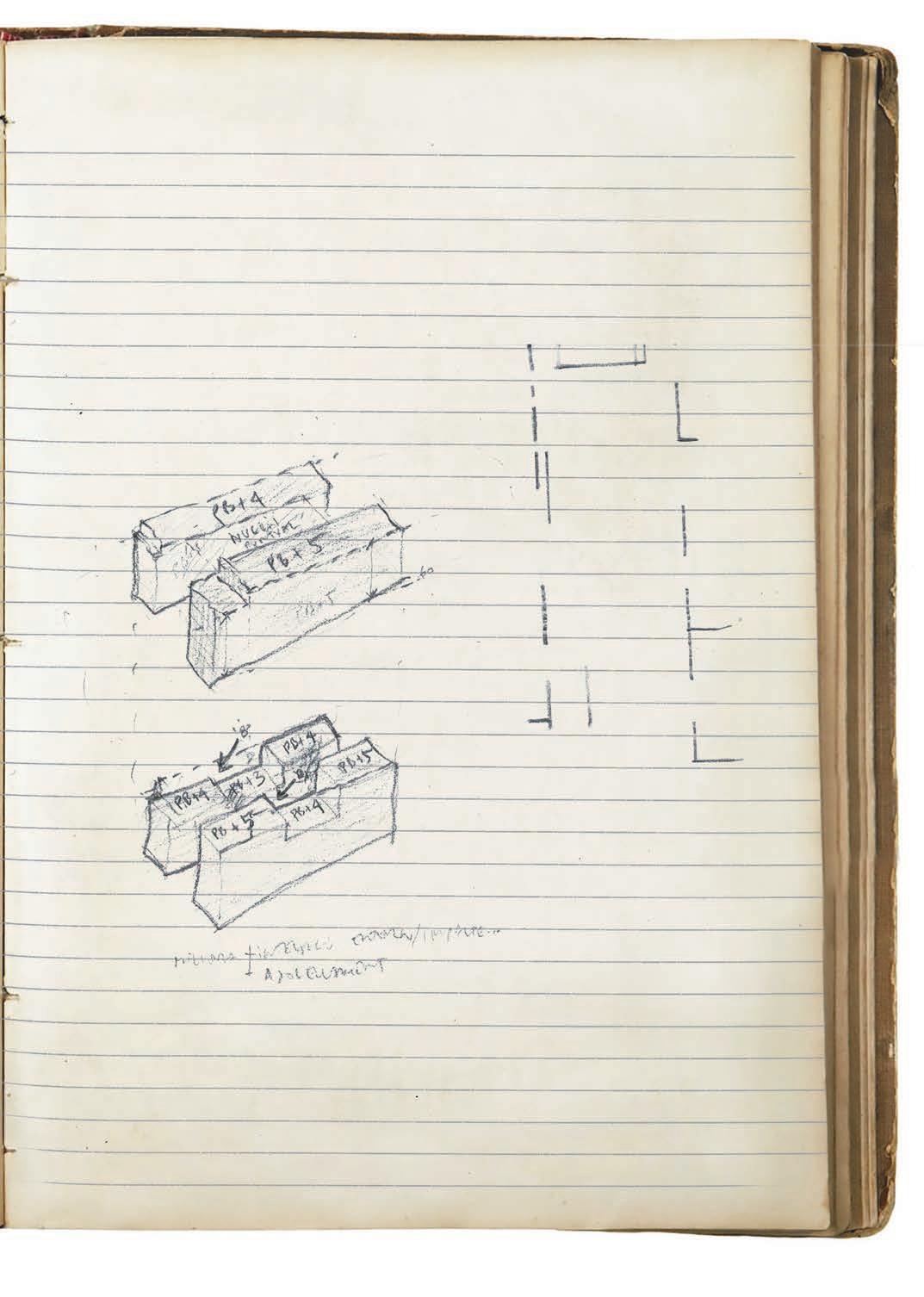
Pag. 140 a 147
For architecture to be made, a specialized industry is required. Without it, projects suffer from unnecessary setbacks and inadequate materials.
The construction companies that have worked with us in most of the projects presented here have wanted to participate in the publication of this book. A gesture that honors them and for which we most sincerely thank them.
Collaborators

254 COLLABORATORS AND
SPONSORS
Main sponsors

E+U Espinet Ubach Architects
Latest Works and Projects
2007-2022
Published by Actar Publishers actar.com
Author Espinet Ubach Arquitectos
Design
Jordi Sariola, Actar
Translation
Vanessa Kamp
Printer Arlequin, Barcelona
Distribution
Actar D, Inc. New York, Barcelona

New York
440 Park Avenue South, 17th Floor
New York, NY 10016, USA
T +1 212 9668807 salesnewyork@actar-d.com
Barcelona
Roca i Batlle 2
08023 Barcelona, Spain
T +34 933 282 183 busdev@actar-d.com
All rights reserved
© edition: Actar Publishers
© texts: Miquel Espinet, Oriol Bohigas, Xavier Osarte, Jordi Badia, Pau Bajet, Enric Batlle
© designs, drawings, illustrations: Espinet Ubach Arquitectos
© photographs: their authors
This work is copyright. All rights reserved. For any use of any kind, permission must be obtained from the copyright holder.
Printed in Europe 2023
ISBN: 978-1-63840-003-5
Library of Congress Control Number: 2022950576
256







