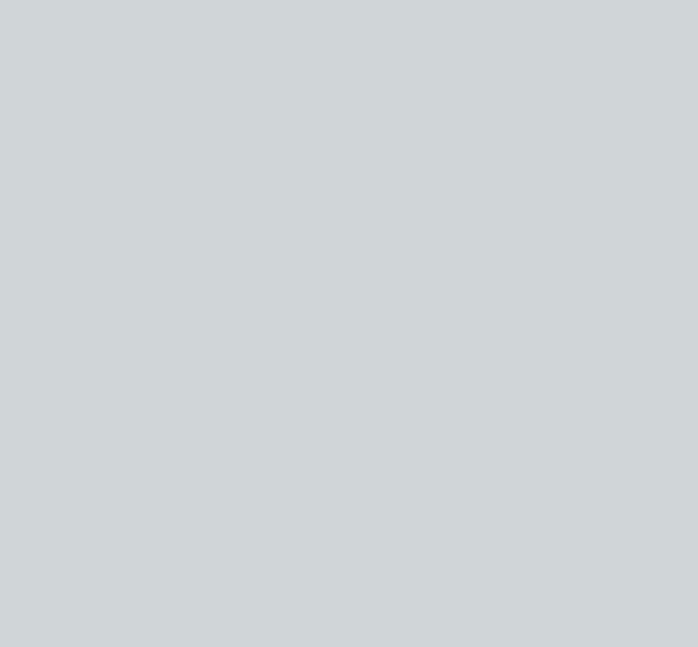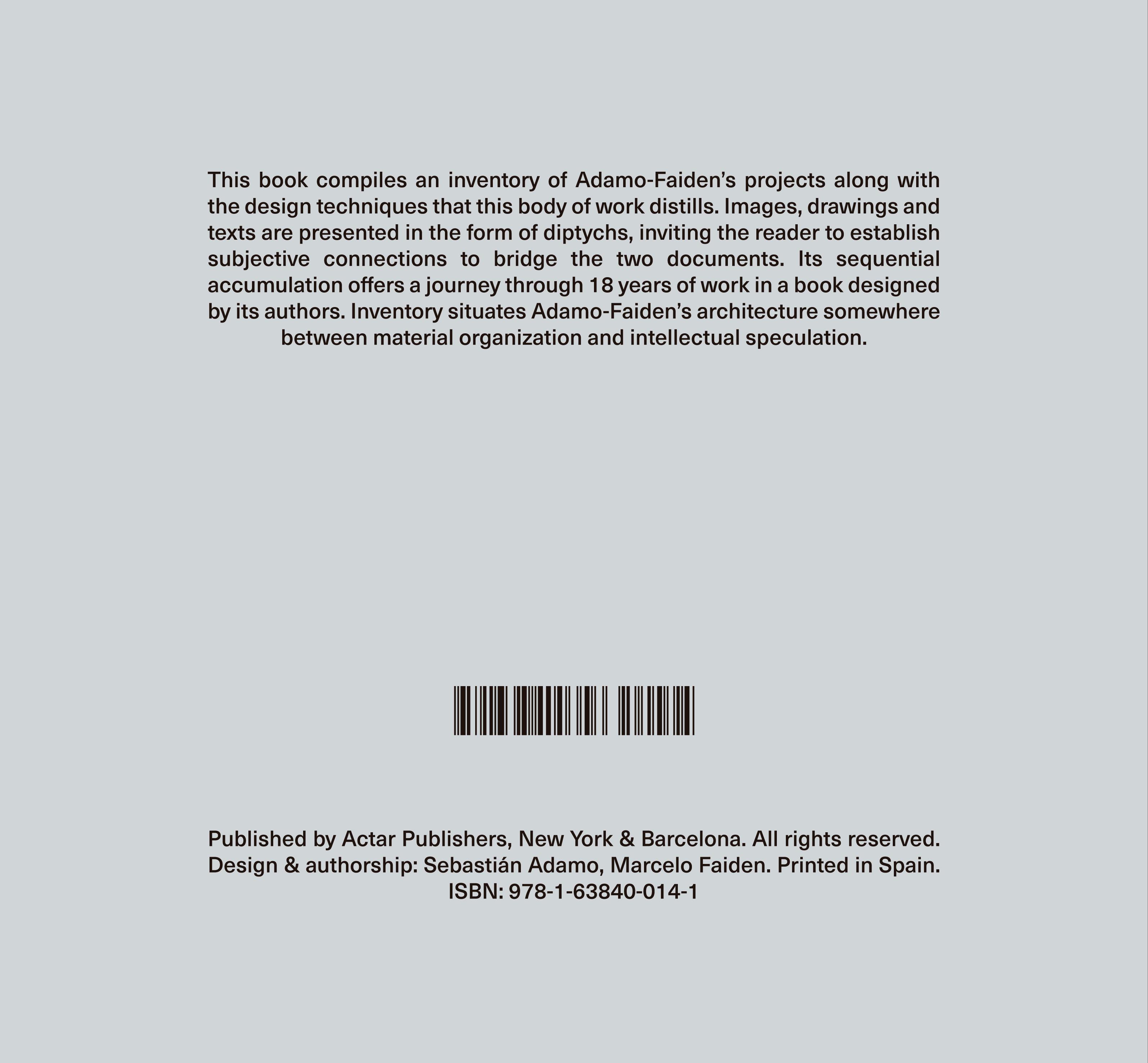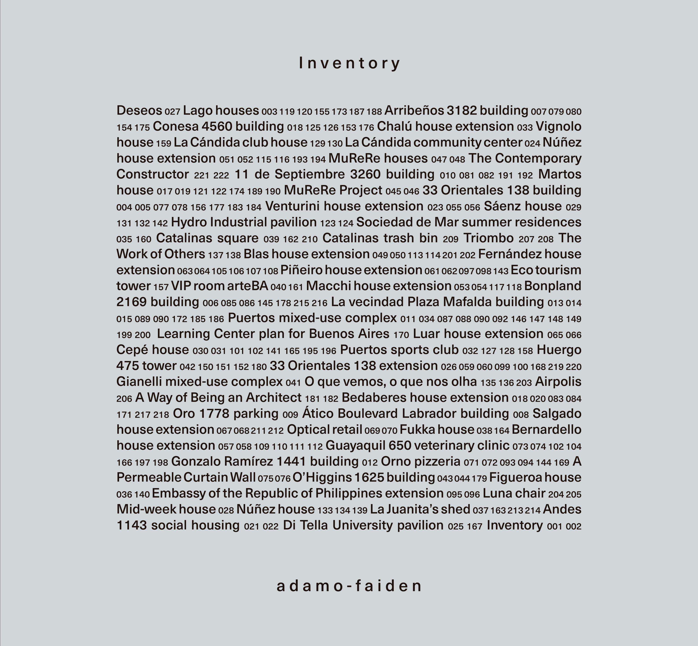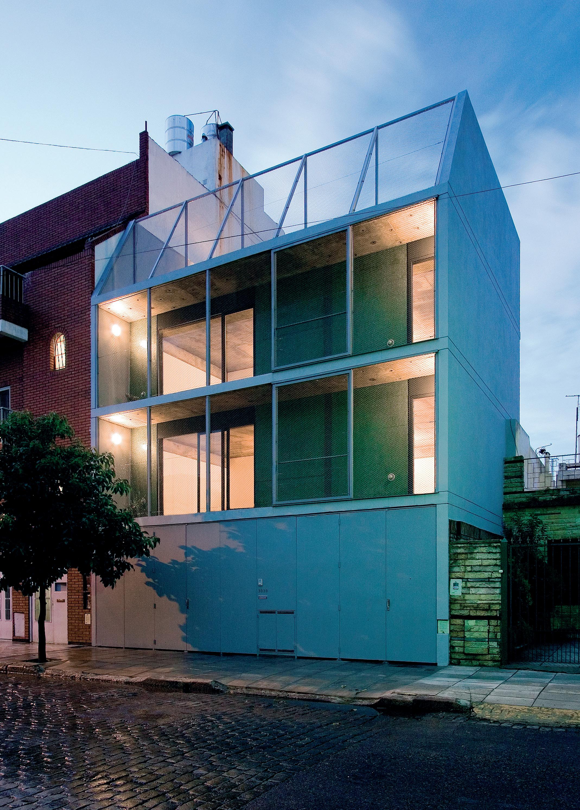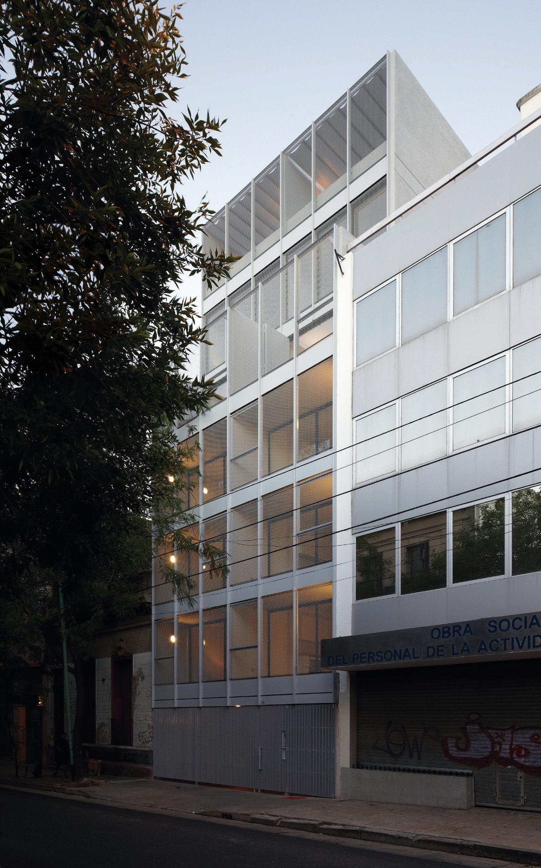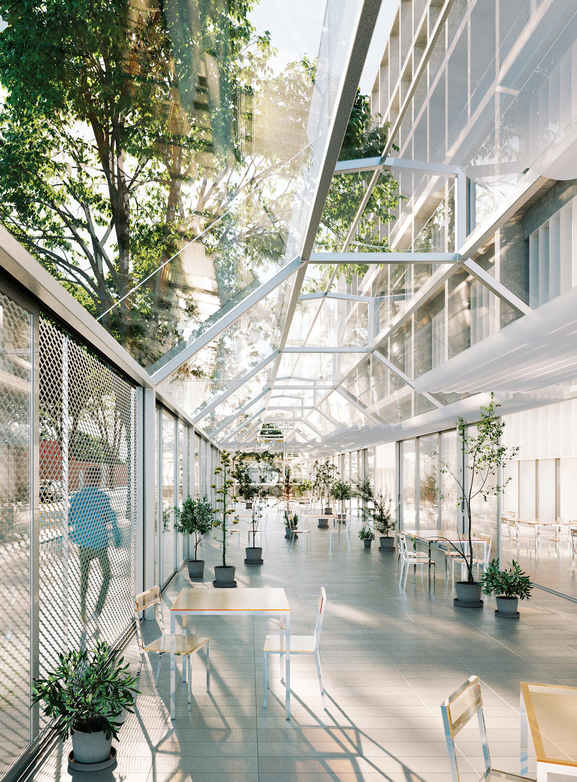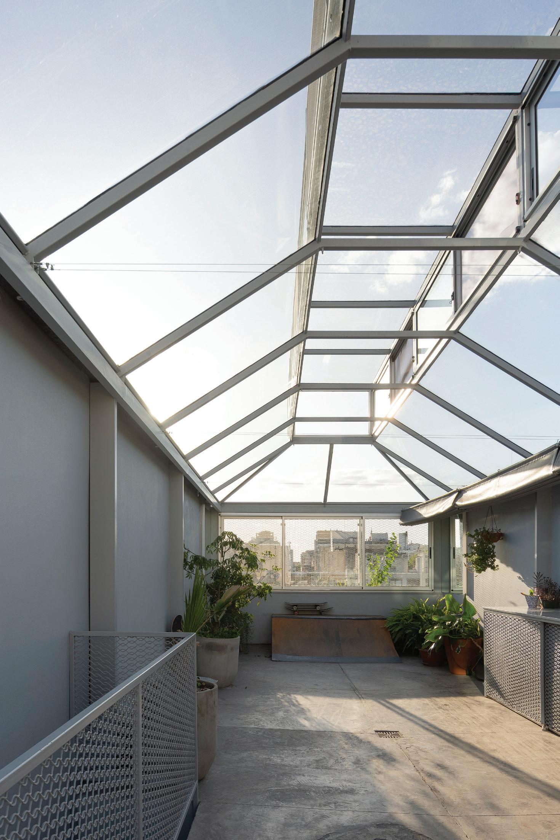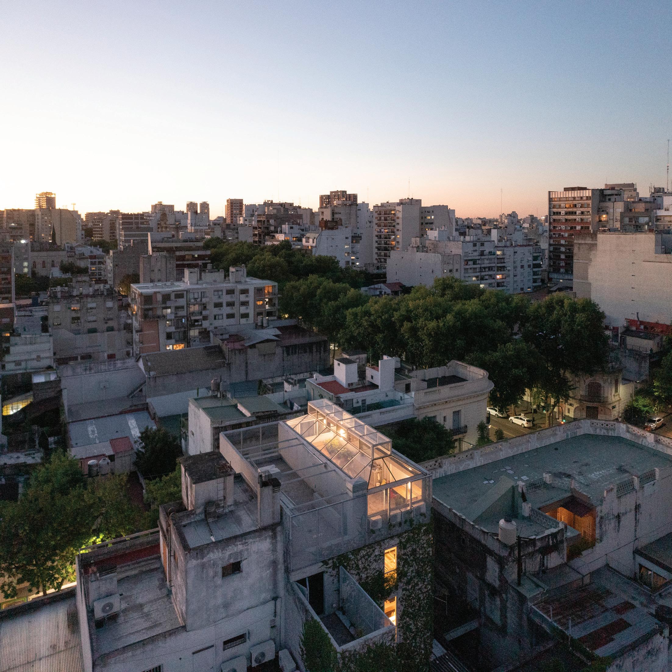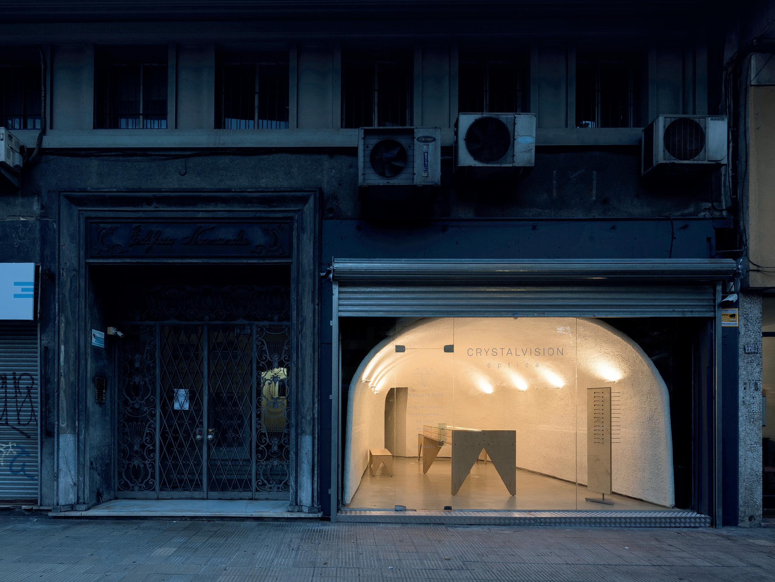A Permeable Curtain Wall
Architecture is a form of knowledge. We have thousands of years of accumulated experiences that, over time, have been distilled into an inexhaustible catalog of design techniques. Even so, every new project presents its own variables, preventing us from reproducing the same decisions that others have already made. This gap between disciplinary knowledge and contingency is what drives our practice. It is what allows us to have a historical projection and to be attentive to our day to day. The result of this attitude produces architectures that are familiar to us while projecting their own agenda – without nostalgia, but also without a fascination for novelty. We are interested in working where we find room for ambiguity, positioning ourselves in the cracks of the established categories to procure a greater margin of action, of freedom.
Designing an intermediate climate is an action plan that ties in with those ideas. Focusing on a specific place, but with a close relationship to the external weather and the internal standards of comfort. Built both with natural soil and plant species, as well as with light and industrialized
075
materials, these are instances which we cannot call gardens or rooms. In all cases, they are deregulated spaces that seek to transfer the same freedom to the inhabitants that we want for our practice.
By overlapping with the climate of Buenos Aires, the modern curtain wall radically changes its configuration. Pushed by the strong rains and solar radiation, the glass recedes from the outer edge of the façade. This displacement creates an intermediate space that can be used to build raised gardens in tune with the city’s huge trees. The exterior surface of this new curtain wall no longer has to solve the watertightness of the building but rather support its vegetation, resolve solar control or, on some occasions, act as a filter capable of mediating the building’s security. These new demands have an impact on the materiality of the enclosures. Their perception becomes more permeable than that of their predecessors, allowing them to reveal all their physical and ideological depths. Paradoxically, the formal and constructive continuity they present is a stimulus for their renewed expressiveness.
076
101 Cepé house

102 Cepé house
161 VIP room arteBA
162
Catalinas square
165 Cepé house
166
Guayaquil 650 veterinary clinic
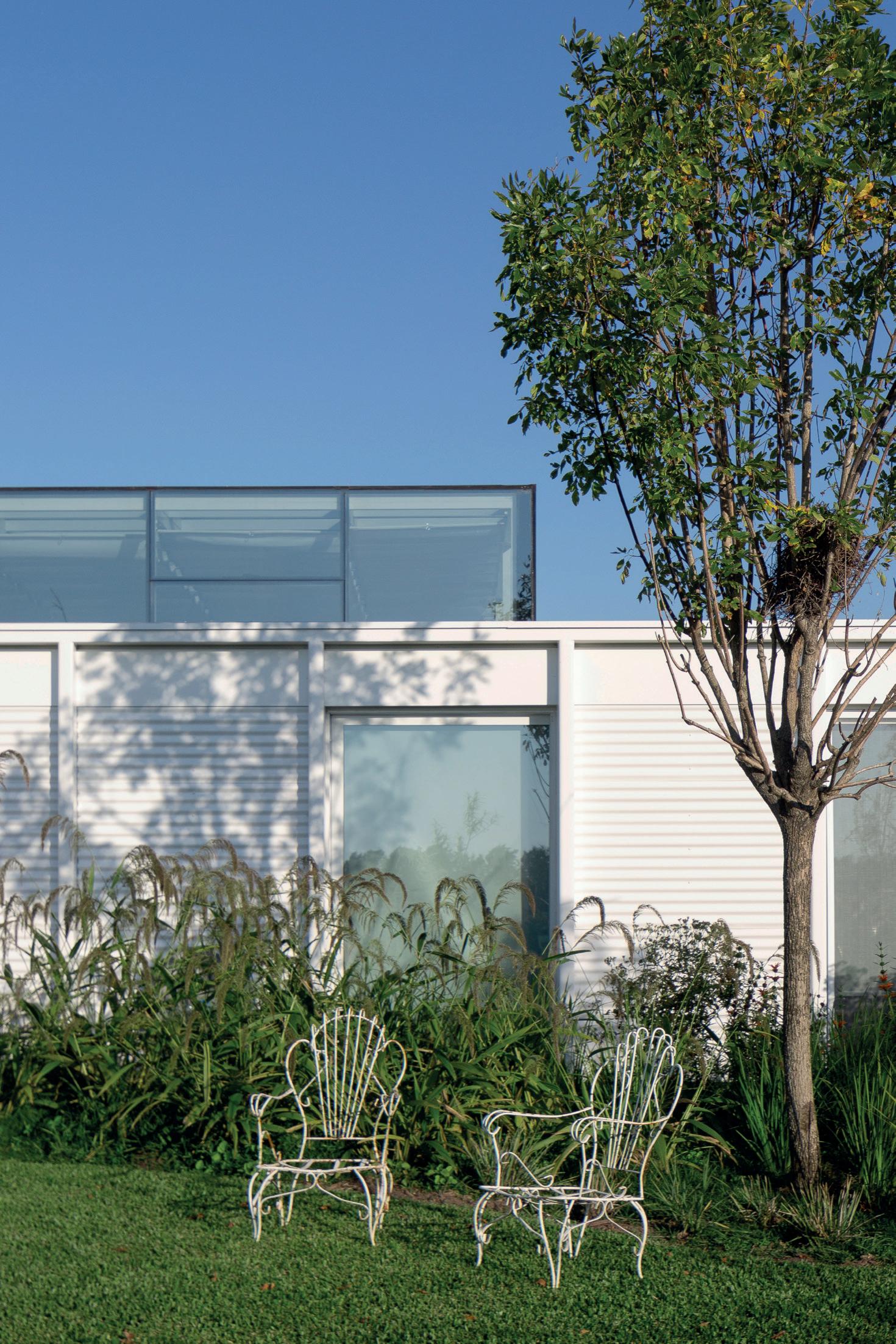
195 Cepé house
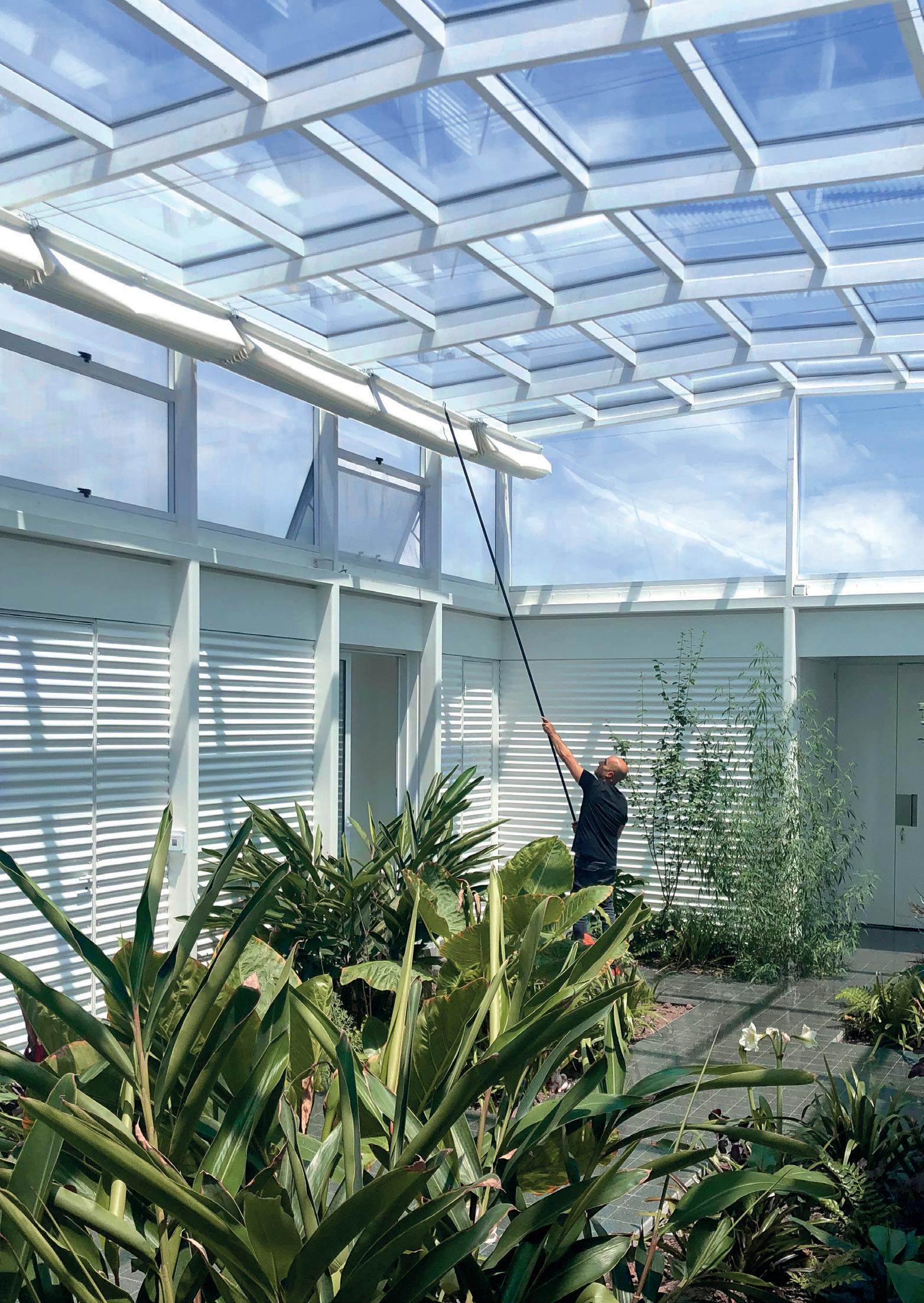
196 Cepé house
Oro 1778 parking. 2019-2023, Buenos Aires, Argentina. Collaborators: Jonathan Lee (Project Director), Luciana Charroqui, Lucas Bruno, Cesar Paganelli, Horacio Fridman, Natalia Medrano, Sofía Carena, Agustín Fiorito, Federico Knichnik, Agustín Calvetti.
Ático Boulevard Labrador building. 2019-2024, Buenos Aires, Argentina. Collaborators: Sofía Harsich (Project Director), Julieta Zizmond, Rocío Monje, Diego Constanzo, Sofía Svaton, Paula Pockay, Renzo Scotto d’Abusco, Federico Knichnik, Lucas Beizo. Client: Compañía de Inversión y Desarrollo.
Salgado house extension. 2020, La Paloma, Rocha Department , Uruguay. Associate: Agustín Fiorito.
Collaborators: Manuel Marcos, Tomás Pérez Amenta.
Optical retail. 2020, Montevideo, Uruguay. Associate: Agustín Fiorito. Collaborators: Manuel Marcos, Lucía Villarreal, Camila Iglesias.
Fukka house. 2020-2022, Garín, Buenos Aires Province, Argentina. Collaborators: Emilia Fernández, Luciana Lembo, Tomás Pérez Amenta.
Bernardello house extension. 2020-2022, Vicente López, Buenos Aires Province, Argentina. Collaborators: Jonathan Lee (Project Director), Natalia Medrano, Sofía Carena, Germán Ferradas.
Guayaquil 650 veterinary clinic. 2020-2022, Buenos Aires, Argentina. Collaborators: Sofía Araujo Varas, Sofía Carena, Jerónimo Bailat.
Gonzalo Ramírez 1441 social housing. 2020-2023, Montevideo, Uruguay. Associate: Agustín Fiorito.
Collaborators: Manuel Marcos, Lucía Villarreal, Camila Iglesias. Client: SITU.
Orno pizzeria. 2020-2023, Buenos Aires, Argentina. Associates: Chamber Projects (Juan García Mosqueda).
Collaborators: Paula Araujo (Project Director), Sofía Harsich, Tomás Pérez Amenta, Lucas Beizo, Julieta Zizmond, Florencia Stilman, Clara Bellocq, Martina Pera.
A permeable curtain wall. Written by Sebastián Adamo and Marcelo Faiden. Published in A+U no. 610 “House Looking Into The World”, 2021, Japan.
O’Higgins 1625 building. 2020-2024, Buenos Aires, Argentina. Collaborators: Tomás Pérez Amenta (Project Director), Lucas Beizo, Emilia Fernández, Jerónimo Marquez, Matías Nola, Paula Pockay, Federico Knichnik, Renzo Scotto D’Abusco, Sofía Svaton, Julieta Zizmond. Client: Chamber Projects.
Figueroa house. 2021, Playa verde, Maldonado Department, Uruguay. Associate: Agustín Fiorito. Collaborators: Manuel Marcos, Lucía Villarreal, Camila Iglesias.
Embassy of the Republic of Philippines extension. 2021, Buenos Aires, Argentina. Collaborators: Paula Araujo (project director), Luciana Charroqui, Manuel Marcos, Tomás Pérez Amenta, Lucas Beizo, Florencia Stilman, Luciana Lembo, Sofia Harsich.
Luna chair: Installation for 8 1/2 gallery. 2021, Montevideo, Uruguay. Associate: Agustín Fiorito. Collaborators: Lucía Villarreal, Camila Iglesias.
Mid-week house. 2021-2023, Luján. Buenos Aires Province, Argentina. Associates: arrhov frick (Johan Arrhov, Henrik Frick). Collaborators: Emilia Fernández, Lucas Beizo.
Núñez house. 2021-2022, Pilar. Buenos Aires Province, Argentina. Collaborators: Clara Fragueiro, Manuel Marcos, Derrick Christensen, Sofía Carena.
La Juanita’s shed. 2021-2022, Punta Negra, Departamento de Maldonado, Uruguay. Associate: Agustín Fiorito. Collaborators: Lucía Villarreal, Camila Iglesias, Manuel Marcos.
Andes 1143 social housing. 2021-2024, Montevideo, Uruguay. Associate: Agustín Fiorito. Collaborators: Lucía Villarreal, Camila Iglesias, Manuel Marcos.
Di Tella University pavilion. 2022-2023, Buenos Aires, Argentina. Collaborators: Mora Linares, Manuel Heck, Agustín Calvetti.
Inventory. Written by Sebastián Adamo and Marcelo Faiden, 2022, Buenos Aires.
Photography Credits
adamo-faiden
008, 009, 017, 019, 021, 022, 025, 027, 028, 035, 041, 042, 048, 050, 054, 062, 064, 078, 098, 106, 108, 114, 118, 132, 134, 183, 187, 188,189, 190, 196, 205, 207, 208, 210, 215, 216, 219, 220.
André Scarpa 136, 203
Cristóbal Palma
004, 005, 010, 023, 024, 029, 052, 056, 082, 116, 122, 130, 191, 193, 194.
Ethan De Clerk 012, 043, 044.
Fran Parente 201, 202.
Francisco Berreteaga 003, 007, 033, 080, 120.
Gustavo Sosa Pinilla 124.
Javier Agustín Rojas
006, 011, 013, 014, 015, 018, 020, 026, 030, 031, 032, 034, 036, 037, 038, 039, 040, 058, 060, 066, 068, 070, 072, 074, 084, 086, 088, 090, 092, 094, 096, 100, 102, 104, 110, 112, 128, 185, 186, 192, 195, 197, 198, 199, 200, 204, 206, 209, 211, 212, 213, 214, 217, 218.
María Pía Castro de La Torre 184.
Sergio Pirrone 016, 126.
Acknowledgements
The documents presented in Inventory are the product of the intense work carried out over a period of 18 years, which was developed as a team with an amazing group of people who actively participated in the conversations that gave birth to all our projects. Likewise, through the years we have had the unconditional support of family, friends and clients who were an inseparable part of the work carried out. We would like to express our most affectionate gratitude to all of them.
During the process of putting together this book, we had the privilege of exchanging ideas and points of view with Iñaki Ábalos, Enrique Walker, Florian Idemburg, Florencia Rodríguez, Alexandre Theriot, Uriel Fogué, Felipe de Ferrari, Juan García Mosqueda, Leandro Chiappa, Gustavo Eandi, María Pía Castro de La Torre and Javier Agustín Rojas. To all of them, we are deeply grateful.
Inventory adamo-faiden
Published by Actar Publishers
New York / Barcelona www.actar.com
Authors
adamo-faiden
Sebastián Adamo, Marcelo Faiden
Editorial Coordination
Franco Brachetta & Sofia Carena (adamo-faiden).
Candela De Bortoli (Actar)
Copy-editing
Angela Bunning
Printing and Binding
Arlequin & Pierrot SL
Printed in Spain
Publication date
March 2023
ISBN: 978-1-63840-035-6
LCCN: 2022942762
A CIP catalogue record for this book is available from the Library of Congress, Washington, DC, USA.
Distributed by Actar D, Inc.
New York 440 Park Avenue South, 17 Fl. New York, NY 10016, USA
+12129662207 salesnewyork@actar-d.com
Barcelona
Roca i Batlle, 2-4
08023 Barcelona, Spain
+34 933 282 183 eurosales@actar-d.com
All rights reserved: Design and authorship: Sebastián Adamo, Marcelo Faiden.
Cover design: María Pia Castro de La Torre, Actar
© Edition: Actar Publishers
© Texts: adamo-faiden
© Drawings: adamo-faiden
© Photographs: their authors
