the review how & what for
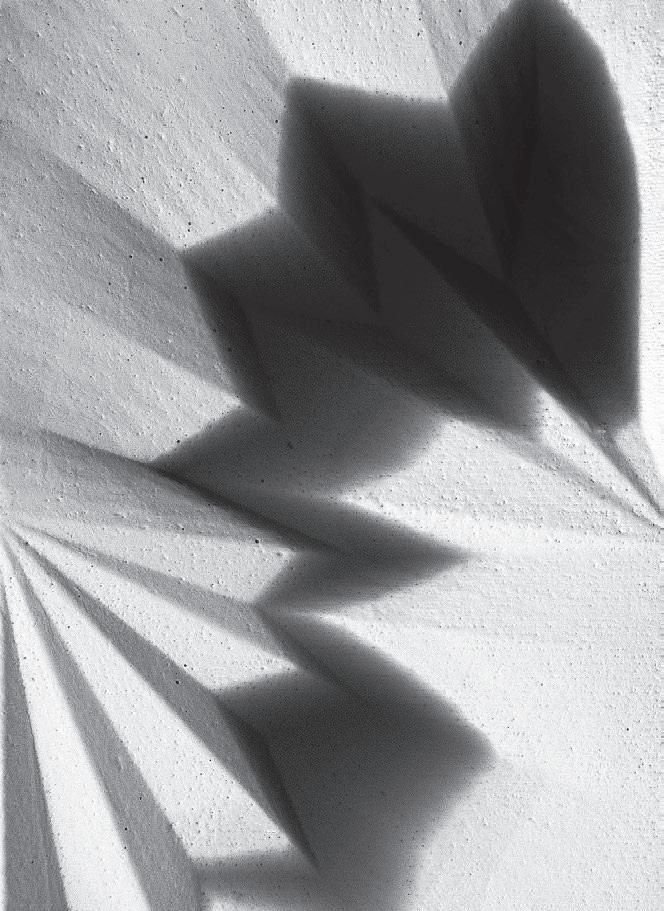


Tulane University
Academic Year 2020-2021
Editor
Andrea Bardon de Tena
Publication Assistants
Gabe Darley, Chelsea Kilgore, Giuliana Vaccarino Gearty
Copy Editing
Alexia Narun
Publisher
ACTAR HEADER KEY
s> i> UG GR [C]
student instructor undergraduate graduate in blue coordinator
This edition of The ReView communicates the pedagogical project and some of the lines of research of the Tulane School of Architecture (TuSA) through the work, mostly visual, of its students and professors. As in any educational project, the essential questions are “what for?” and “how?”
Tulane is recognized as one of the great American schools of architecture — despite its small size — with a history of 130 years educating excellent professionals. Professional quality continues to be a nonnegotiable objective. Our original program — the 5-year professional degree in architecture — remains the trunk of a tree that has grown with powerful branches: masters and other undergraduate programs. In 1998, the school began to offer an essential program, preservation, for one of the cities of greatest historical value in the country: New Orleans. And in 2011, we added sustainable real estate development. Today, all of these programs — architecture, preservation, real estate — are growing and being completed by design and — shortly — environmental engineering and landscape architecture. Covering the full spectrum of the built environment not only allows us to contribute great professionals to all these fields, but also to address the next level of our goals: to rethink the way we are building the planet.
It is true that one of the main attributes of a university is its eagerness to produce knowledge for the shake of it, without the need for a practical application: “A university should house and honor anarchic provocation and the passion for uselessness” 1. But it is also true that we are in an unprecedented environmental crisis that demands the urgent production of applicable knowledge. Tulane has been characterized, since its birth in 1834 as a medical college to combat yellow fever, for combining its two academic souls: free intellectual exploration and the immediate impact on the serious crises of the moment.
New Orleans is an exceptional place to educate oneself and to research about the built environment. An international metropolis since its foundation — the main port of the Gulf, French, Spanish and American, center of cultural and merchandise exchange — epitomizes the social and ecological challenges of a large part of the cities and territories of the planet. Although many of them are in similar geographical situations, New Orleans is located in one of the most paradigmatic places: the mouth of one of the largest rivers and one of the most important and threatened deltas: the Mississippi. As a port and international city since its birth, New Orleans is one of the most intense and complex cultural crossroads on the planet, a cradle of music and arts, gastronomy, languages, races and, of course, architecture. TuSA leverages its status as an extraordinary universal model by working in New Orleans and Louisiana in parallel to other regions of the world — Southeast Asia, Central Africa, Europe, and Latin America.
The chapter “How?” exposes the pedagogical methodologies of programs of exceptional quality. Real Estate Development is housed in the school of architecture at Tulane, not in business, and includes studio: the physical design of development operations. In New Orleans, preservation has the richest physical laboratory one can imagine, from Native American settlements to the modern mid-century, through all of the architectural history that makes this city
the richest cultural amalgam in North America. Design is not so much a professional specialty as it is a basic education for efficiency in a world where everything, from places to objects and experiences, is designed. The construction of competences in architecture combines education with creativity, the deep knowledge of the history that makes architecture a cultural activity, the development of visual and spatial thinking, and the preparation for the lifelong learning of rapidly evolving technologies, both digital and material. They all share an emphasis on complexity and the ability to holistically understand problems and collaborate within and across disciplines.
The chapter “What for?” exposes some of the themes explored at TuSA. Climate change and its impact on communities, from the transformation of land uses and value to the adaptation of architecture and public spaces, is a central theme common to all programs. Architecture, preservation, real estate development, landscape architecture, and design are critical fields for addressing the greatest threat to humanity. And the university is the place where those who are going to fight against climate change and its consequences are educated, as well as the place where research takes place and knowledge is produced for the same purpose. Our work in New Orleans, Addis Ababa, New Delhi, Ecuador, and other places in America and the world addresses all scales — from planning to material research in permeable grounds, through neighborhoods, infrastructures, architectural typologies, heritage recovery, economic and social dynamics, and built investigations for the use of our community partners.
The conceptual link that connects the “How?” and the “What for?” is the idea of innovation. Of course, research projects try to bring new knowledge to the disciplinary field. On the other hand, some of the pedagogical proposals are in themselves innovative: the sequence of theory and history, the abandonment of the “survey” practice, or the commitment of “research studios” to bring a pro-
ject to the classroom for three years. However, the main underlying effort is to educate innovators. Some of the “core studios” are firmly committed to challenging basic skills with ambitious questions with no obvious answer, such as explorations in intentional communities and urbanism in the study of collective housing. The same goes for the thesis requirement for undergraduates, which asks each student to consider for a year how to contribute — modestly, of course — to architectural knowledge.
Effective innovation is reinforced by two fundamental supports: understanding real needs through direct work with communities — Small Center for Collaborative Design — and the testing and evaluation of solutions, designed and built or examined by organizations and governments. The school is not locked in an ivory tower, but strongly — sometimes starkly — exposed to an outside world as threatening as it is exciting.
Neither in the East nor West, TuSA is the school of the third American coast. Our location, history, and exposure to the front line of social and environmental challenges force us to be independent. In this position we can define, without waiting or following anyone, the role and capabilities of architects, designers, urban planners, real estate developers, and preservationists who are going to transform the way we are inhabiting this planet.

 Jesse M. Keenan Favrot II Professor of Real Estate
Jesse M. Keenan Favrot II Professor of Real Estate
The Tulane School of Architecture is in the midst of a transformation from an architecture school to a school of the built environment. In terms of the compositional identity of this school, this transformation is a reflection of the diversity of faculty within the school including social scientists, geographers, graphic designers, preservationists, historians, lawyers, economists, civil engineers, landscape architects, urban planners, and real estate developers. These faculty represent new perspectives about the form and process of the built environment. These ideas are drawn from novel areas of academic inquiry, as well as from students, communities, practitioners, and stakeholders — who see the design and management of the built environment as a penultimate exercise on the frontier of addressing some of the world’s most pressing challenges and opportunities.
On this frontier, professional and economic allegiances that have reinforced structural inequalities and environmental degradations challenge the conventions of practice and of the utility within the strictures of professional qualification and development. Yet, the light is not dimming for architecture, rather it is casting its own pedagogical reflection on these allied programs of the built environment. Research studios at the school are pushing the limits of cross-scalar representation and thematic
exploration unknown to prior generations of architects. While mastery is paramount to the refinement of professional excellence, so too is the expanded horizons from which design methods are applied across the disciplines. Here, design is at the heart of the problem-solution nexus that stimulates our global anxieties for the fragility of the built environment.
Some people may be rightly nostalgic for the primacy of architecture. There is a cultural dimension to architectural education that created social and intellectual bonds that have endured for generations. The legacy position of architectural disciplinarity is not diluted by the multiple disciplines of the built environment. To the contrary, architecture has long relied on and has contributed to the foundation of everything from estate management (later real estate development) to landscape architecture, and from construction management to urban design. The faculty of early American architecture schools were populated by a broad array of technicians, trades, and applied scientists. It was not uncommon at the turn of the 20th century to see economists and engineers serving on design juries at America’s leading architecture schools. The design and construction of buildings and cities was viewed as multidisciplinary — not transdisciplinary. It was not until the mid-20th century that academic disciplinary specialization, professional licensure, and risk management forced architects, urban designers, civil engineers, and planners to go their separate ways. A final hold-out of this long-forgotten era is bridge design, which still persists in many architecture schools.
Today, there is an intellectual shift across America’s architecture and design schools. Students and faculty are exhausted by the endless modern, postmodern, and post-postmodern tropes that were once profound critiques of material solutions to problems that are now superseded by the rapidity of global change. Performance, impact, exposure, inclusion and experience — which also
This introductory design studio is the first in a series of core design courses that focus on foundational concepts and methodologies explored through drawing and making. The focus is primarily on immediate and local spatial settings, introducing students to the careful study of the world around them, what can be found there, and what can be imagined to be significant about the shaping of place in an architectural sense.
The goal as each technique is learned is to utilize this expertise as a springboard from which to develop new approaches and unknown solutions. Drawing comprises an architect’s primary modes of seeing/thinking/creating and will form the cornerstone for a studio-based process of critical thinking. Students study composition, the nature of something determined by its ingredients or constituents, by observing the way in which a whole is made up of interrelated parts. Building an awareness and understanding of the relationships between parts will propel the design process by generating ideas and defining physical properties with which to work.
The methods for doing so will include workshops that entail material study, free-hand drawing, drafting, constructed perspectives, and 3D modeling. All of these methods will be undertaken to give students a sense of ‘how to see,’ that is, how to move between both the empirical — what is found through observation and the careful recording of those findings — and the speculative, or the creative formation of what ‘might be’ as we proceed from recorded information to generative abstraction.

ARCH 6011 -Culture- is the first half of a two-studio sequence for the new graduate students enrolled in the summer courses. The main goal of the course is to help new students build the foundational skills of design and graphic processes and to learn the nature of studio work. This becomes the first step of the largest goal during their three-and-a-half year program: to become “visual thinkers” who transform their ideas into spatial organizations.
Through the analysis and transformation of a case study, the students explore the relationship between concepts, spatial schemes, and programs. This process helps them understand the importance of clarity on the architectural scheme, by working with the “front of the house” and “back of the house” in different typologies: one public museum or gallery and one private housing project.
By starting with a case study, each student goes through a process of extracting, abstracting, exploring, relocating, and re-programming, to arrive at their proposal integrated into the New Orleans urban grid. The use of diagrams, catalogs, 2D representation plans/sections/elevations, axonometric projections, and perspectives help them as they learn main representation strategies.
From
From various contexts to the New Orleans urban grid.
The methodology encourages the class to develop proposals by using both general thinking — to work with clear ideasand, specific thinking — to contextualize them on real context and needs.
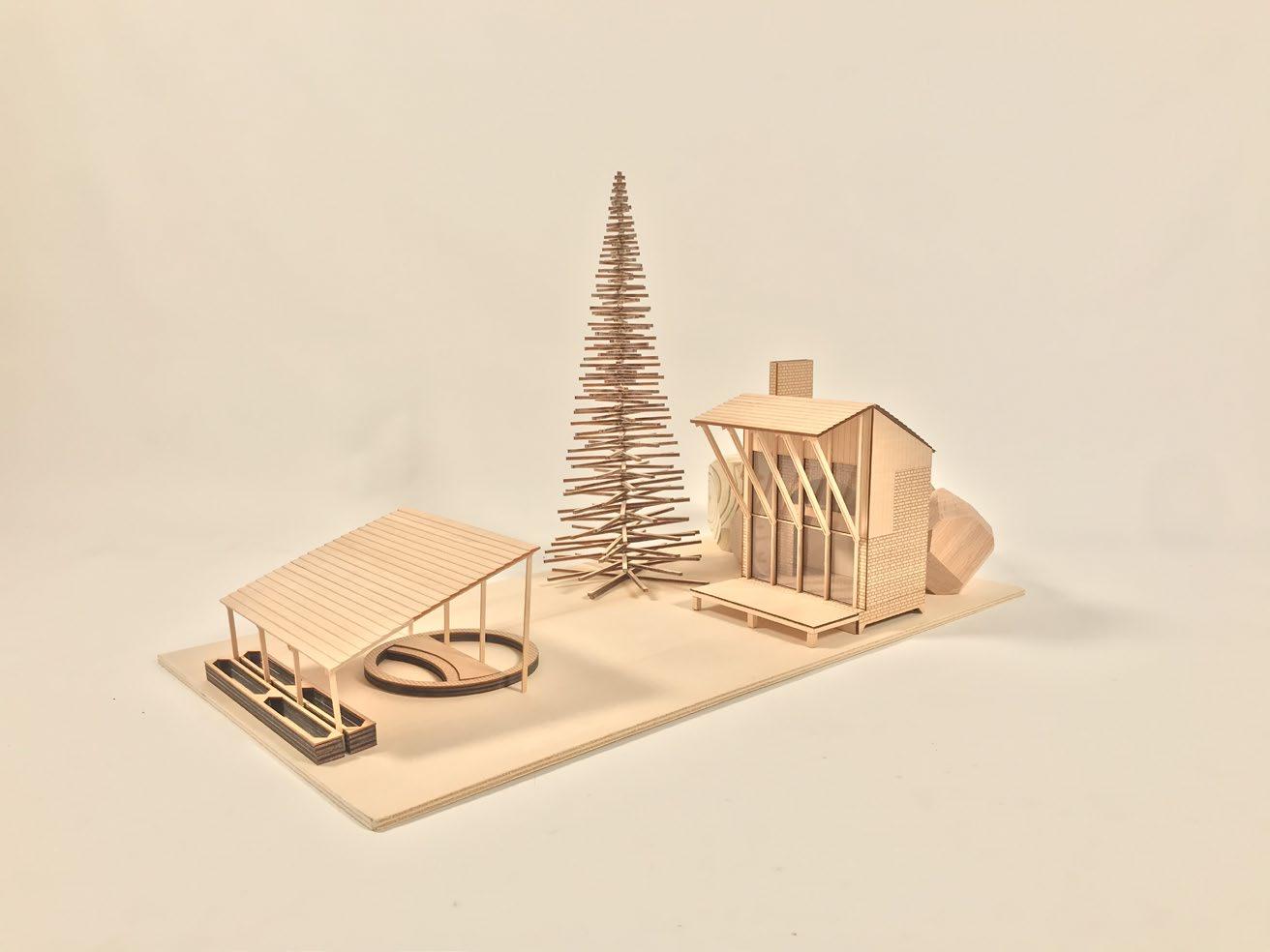

This studio focuses on the role of the landscape in architectural design and the development of basic skills in site analysis, site design, and site representation. Site characteristics are to be understood as both natural — a result of the actions of nature — and cultural — a result of the actions of people.
Students are introduced to a range of conceptual strategies for articulating the relationship between building and site, developing the ability to sculpt the surface of the land to accommodate human activities.
The course highlights the designer’s ethical obligations to the larger network of social and ecological systems and conditions. Building design themes include spatial organization and hierarchy, circulation, structure, and enclosure. The studio is integrated with digital media classes to ensure that students gain fluency in computer-aided design processes, drawing, spatial modeling, and digital design techniques.

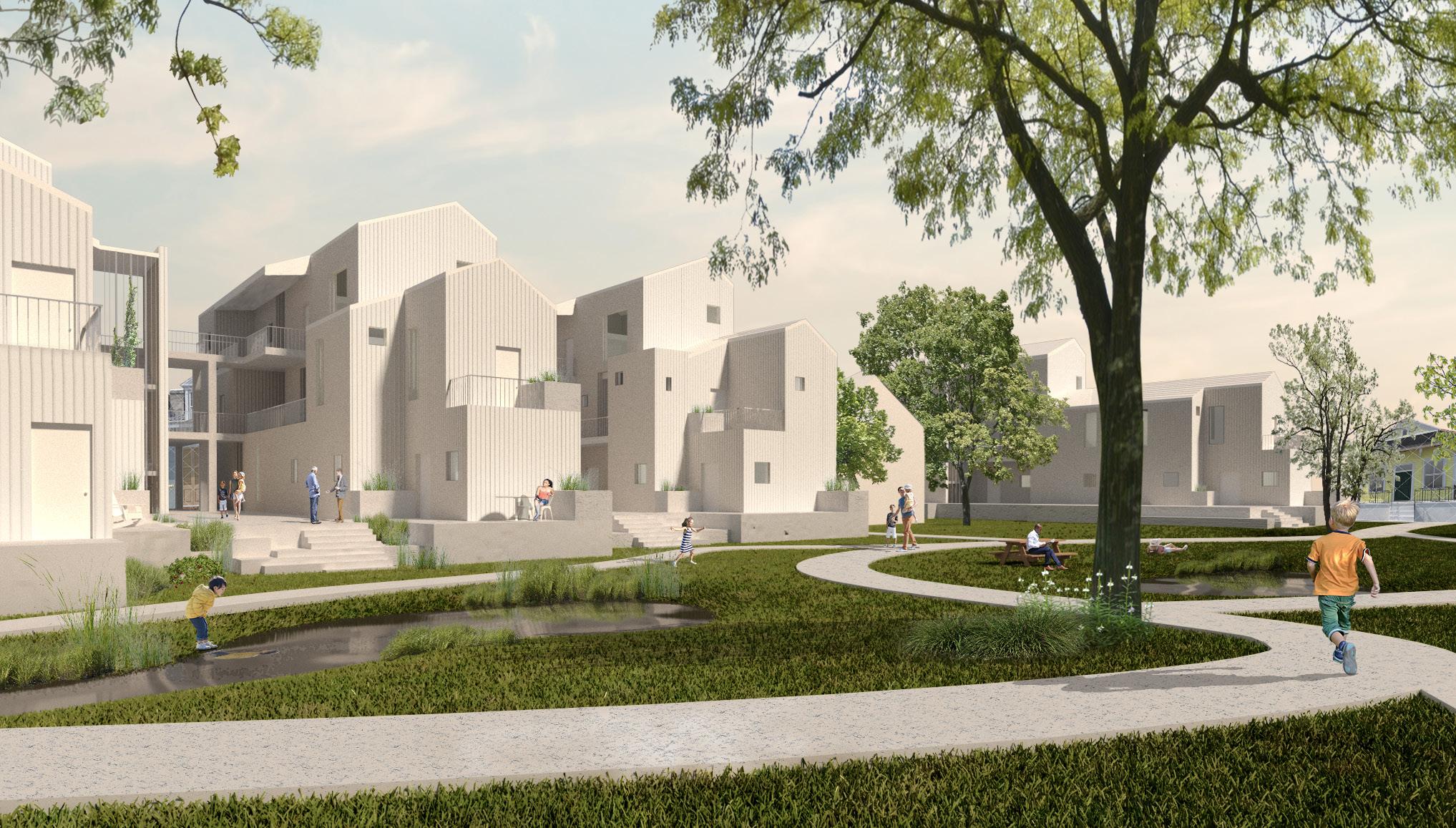

Beginning in the spring of 2021, the School of Architecture’s Graduate and Undergraduate history courses were reconfigured into a series of half-semester “mini-courses;” each of which begins with a contemporary figure in architectural practice and proceeds in a reverse chronology to explore the precedents and linages of architectural thought that have been synthesized in the work of that contemporary practice. We have chosen four such figures of contemporary practice as key points of departure to examine a range of architectural origins and influences. Teaching by example, these courses will offer a lesson in precedent research methods and equip students to apply such procedures on their own in subsequent design and research work. The instructors of these “mini-courses” teach a seven-week segment twice in the semester, to graduate and undergraduate groups. Much of the course material is the same from the graduate to the undergraduate versions, but the delivery methods and course products vary to suit the student group.
The standard or traditional form of architectural history instruction often begins with some form of historical survey with canonical examples and significant architectural achievements. These valuable elements of the historical framework are often presented in a chronological sequence that creates a backdrop for later elaboration and deeper exploration. This continuum of typically western (or
mostly western) architectural periods is now, more commonly, punctuated with parallel or contrary developments in non-western contexts. This method presents some diversity of architectural activity through time but tends to be presented from a western point of reference and is measured, implicitly, relative to western norms.
Likewise, this standard survey sequence is offered beginning with origins in the distant past (often ancient Egypt or pre-history) and moves forward through two or three semesters to a roughly contemporary moment and an engagement of present-day practice. Placing the most immediately relevant portions of a survey at the end of a long sequence often presents challenges to the relative utility of the material in the early courses, since they commonly deal with subjects, technologies, and societies long discontinued. The early portions of chronological surveys can sometimes seem more like archaeology than architecture per se.
After a foundational series of survey courses, most programs offer advanced courses in architectural history and theory that are narrower in focus — often predicated on a basic historical framework acquired in the survey courses. The idea has been that a broad frame of reference comes first and then areas of depth are developed through small seminar-formatted coursework.
Obviously, this form of architectural education is valuable and there are many useful points of reference communicated through this treatment of history and through this time-honored teaching method. As well, it should be said that our previous “survey sequence” at TuSA was more complex and richly configured than the generic examples described above. This new method is not intended to replace a “broken” or “dis-functional” system or unsuccessful faculty efforts. However, some of the objections (implicit in the descriptions above) have made us question the norm and the premise of our modified survey-ba-
This studio focused on the role of the landscape in architectural design and the development of basic skills in site analysis, site design, and site representation. Site characteristics were understood as both natural (a result of the actions of nature) and cultural (a result of the actions of people).
Students were introduced to a range of conceptual strategies for articulating the relationship between building and site, and developed the ability to sculpt the surface of the land to accommodate human activities.
The course highlighted the designer’s ethical obligations to the larger network of social and ecological systems and conditions. Building design themes included spatial organization and hierarchy, circulation, structure, and enclosure. The studio was integrated with digital media classes to ensure that students gained fluency in computer-aided design processes, drawing, spatial modeling, and digital design techniques.
Architecture is a political act that has social and cultural implications.
This research studio focused on contemporary architectural interventions in historic contexts. New Orleans is the oldest, most preserved city in the United States. It is the perfect laboratory to investigate and test possible contemporary architectural interventions. For its second year, the studio focused on the stretch of Magazine Street between Calliope Street and Jackson Avenue. In recent years, this area has undergone construction and seen some contemporary development take place, creating a “light industrial” vibe. Students studied the historic fabric and the new developments, working on a number of new proposals aimed at densifying the built environment using mixed-use developments.
The specificity of a place is constant, whereas the identity gradually evolves. It is important for architects to be aware and deliberate when making decisions of this distinction, as participants are actors in the evolution of the identity of a place.

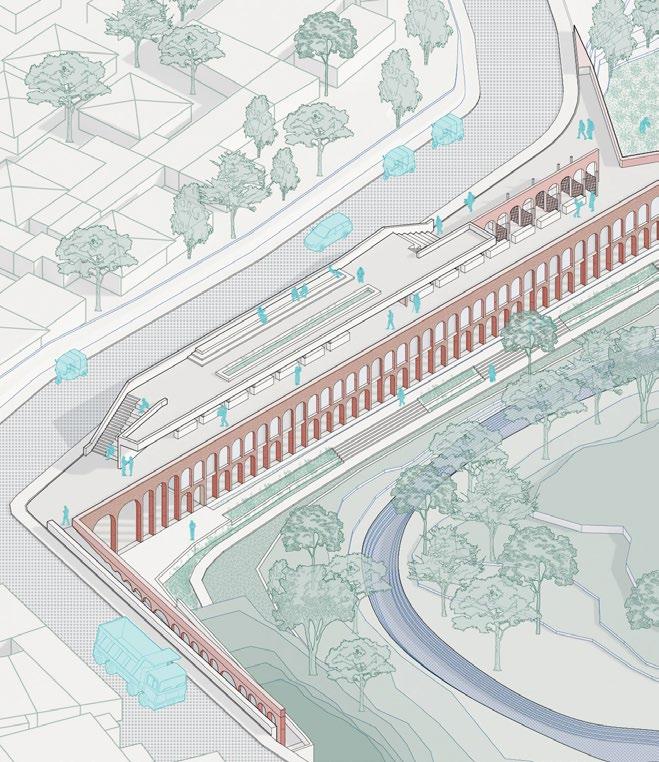

The 2010 earthquake damaged and destroyed 295,000 homes displacing 5 million people. Twelve years later, Haitians are still living in “tent camps” under tarps or behind pieces of carton or rusty metal with no running water, electricity, or latrines. Although these informal settlements provide temporary shelter, they are one hurricane away from being washed away.
Located in Cap-Haitien, Haiti, this framework includes the essential infrastructure of glulam living modules, water towers, kitchens, bathrooms, and circulation. While the essential amenities are provided, the users will bring forward the infill materials according to their needs, finances, and personal tastes. By providing the essential infrastructure embedded in a solid structural foundation, these modules can enable the necessary growth and development of the community. Furthermore, the addition of communal spaces such as a market and a park on the ground floor will promote a sense of belonging and create a sense of community.

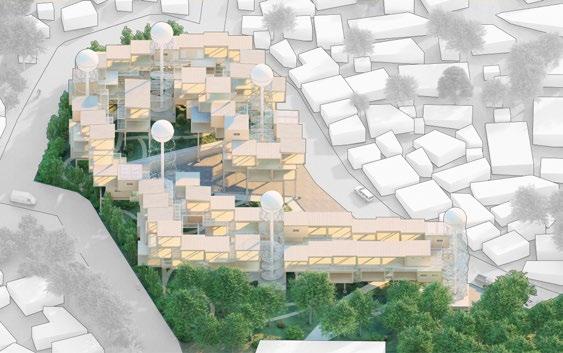
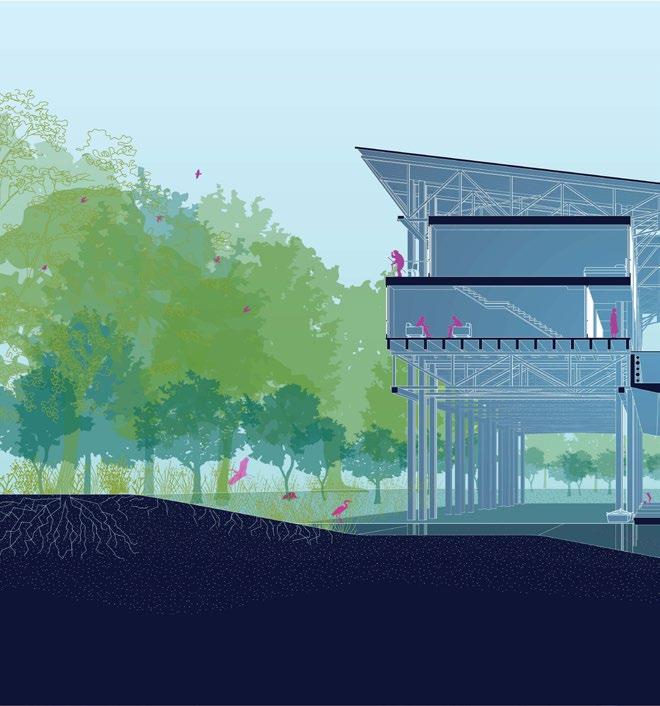
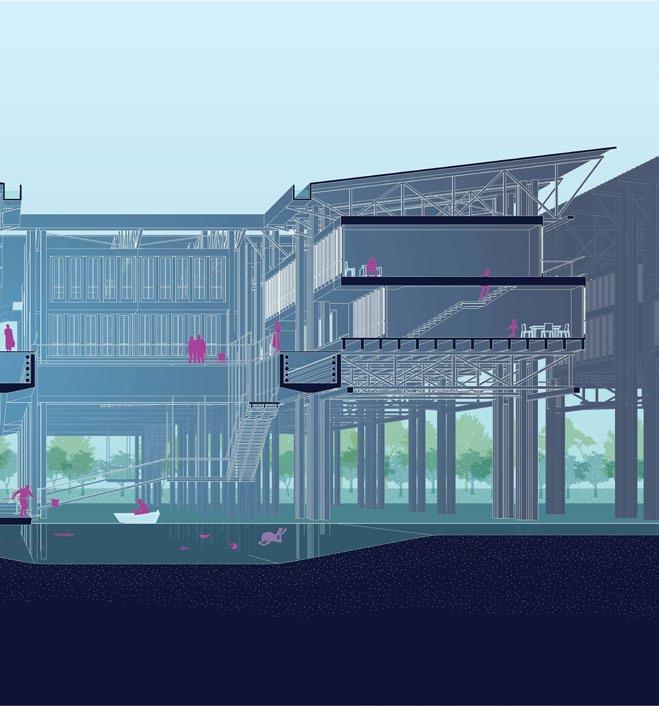
On the eastern edge of Paris, in the commune of Montreuil, there sits a landscape called the Murs à Pêches. The 10-foot walls striating its soil have existed since the mid17th century. Built and maintained as an agricultural tool, they shielded winds and stocked heat to provide the plots with a microclimate 45 to 50 degrees warmer than the surrounding area. As Parisian demand for fruits and vegetables grew through the 18th and 19th centuries, a complex and experimental system was developed by the Montreuillois combining horticulture, viticulture, and arboriculture. By the end of the 18th century, the area of the Murs à Pêches reached its apogee with over 300 hectares of walled lots — one-third of Montreuil.
Today, the remaining 30 hectares survive as an enclave between programmatically specialized zones of the Paris banlieue. For unfamiliar Parisians, the half-ruined walls look like imminent victims to residential development. For others, the Murs à Pêches’s preservation is imagined as a kind of soft horticultural museumification. Yet, in the last few decades, the ambiguous
identity of this half-forgotten territory has proven to be very generative for a diverse range of cultural, educational, social, and economic activities.
This thesis proposes a further evolution of the Murs à Pêches into a dense metabolic and agricultural urbanity. Informed by the land’s historic logics of production, cultural history, and contemporary urban needs of surrounding banlieues, strategic public space interventions and metabolic elements are designed to structure and power a new kind of productive landscape. Though the Murs à Pêches is rich in singularities, many of its social, economic, and environmental issues are widely common in other parts of Grand Paris and other extended metropolises. This thesis is driven by a desire to explore the constructive tensions between site specificity and broader social and environmental urgencies, as they will be arguably central to architecture for the years to come.


How & What for
Published by Actar Publishers, New York, Barcelona
www.actar.com
Edited by Andrea Bardon de TenaPublication Assistants
Gabe Darley, Chelsea Kilgore, Giuliana Vaccarino Gearty
Graphic Design
Tulane School of Architecture
Copy editing and proofreading
Alexia Narun
Printing and binding
Arlequin, SL
All rights reserved
© edition: Actar Publishers
© texts: Their authors
© design, drawings, illustrations, and photographs: Their authors
This work is subject to copyright. All rights are reserved, on all or part of the material, specifically translation rights, reprinting, re-use of illustrations, recitation, broadcasting, reproduction on microfilm or other media, and storage in databases. For use of any kind, permission of the copyright owner must be obtained.
Distribution
Actar D, Inc. New York, Barcelona.
New York
440 Park Avenue South, 17th Floor New York, NY 10016, USA
T +1 2129662207 salesnewyork@actar-d.com
Barcelona
Roca i Batlle 2-4 08023 Barcelona, Spain
T +34 933 282 183 eurosales@actar-d.com
Indexing
ISBN: 978-1-63840-070-7
Library of Congress Control Number: 2022946039
Publication date: November 2022
The Review: “How and what for” presents the Tulane School of Architecture’s pedagogical project by showcasing the work of both students and faculty over the past few years. The publication is organized into two main blocks, “how” and “what for”. The first section, “how”, offers theoretical course summaries and a curriculum overview. This contextualizes TuSA’s sequence of studies and its exceptional pedagogical methodologies. On the other hand, “what for” situates TuSA’s academic work within the social, economic, and environmental reality architects face nowadays — highlighting innovative, sometimes local, projects from faculty and students.
