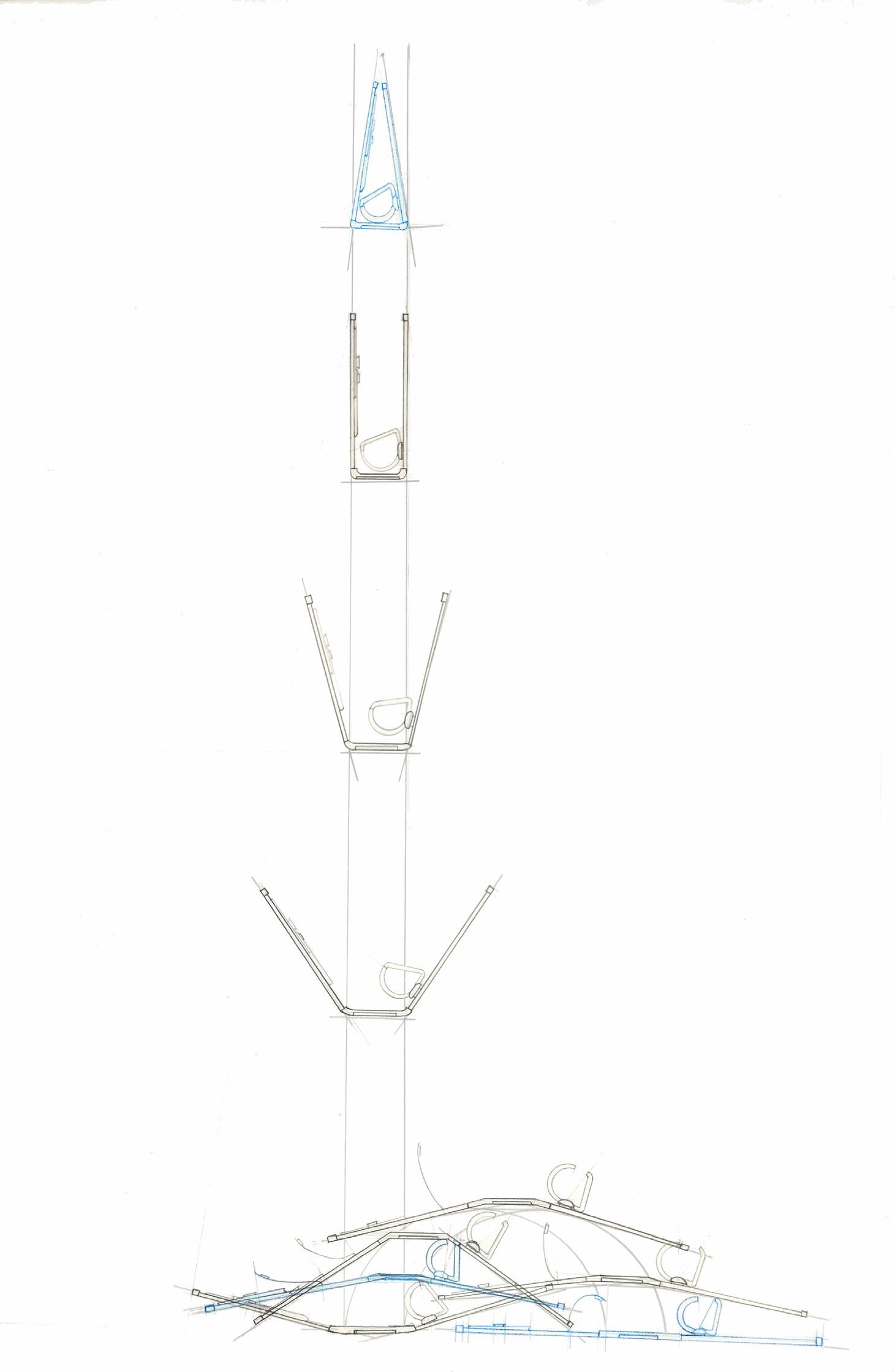Adam Wingert
PAVILION
The most prominent project of our fall studio was the design of a pavilion for displaying and interacting with various objects. For this design, peach trees were chosen as the objects of interest. In my pavilion, I have created a space that allows the surrounding community to see these trees at multiple stages in their lives and encourages them to help care for and interact with the trees in person.










PROCESS WORK: PAVILION
This is a selection of progress work completed to develop ideas for the pavilion and better understand the experience of a space. This work includes a composition of images detailing the experience of being in and around the Crouse building at Syracuse University completed alongside Kajal Vaghasia. Also included are initial sketches and study models built to test ideas in miniature form.
Above work completed in cooperation with Kajal Vaghasia. The work completed by myself includes all exterior compositions and the upper most staircase composition. Photography work was split evenly between us.








FORM TRANSFORMED
One of the three exercises completed in ARC 107 is an exercise in rule creation as well as adapting two dimensions to three. To begin, four silhouettes were created using organizing rules. These were then transformed into physical models, represented in elevation, and finally, these elevations were abstracted into digital models. The process of converting between dimensions shows how information can be interpreted and transformed over time and between mediums.




















MAPPING SPACE
In this studio exercise, a cube was created and altered using a rule-based guiding line. This line was used to determine areas of void and areas of solid. Using these areas, a model was constructed and then filled with smaller volumes to accentuate the form of the original cube. The cube was also represented in the form of a two dimensional net, an axonometric drawing, and an unfolded version of the final model, including the interior volumes allowing for a full exploration and mapping of the created volumes.







THE ANIMATE INANIMATE
The exercise presented here is founded on examining and representing an everyday object; in this case, a binder. This representation is achieved through a hand-drawn, scaled analytical drawing and a series of drawings comprising an animation. These two drawings allow for the object to be understood both in form and in use, showcasing the motion of the binder as well as its finer details.


REPRESENTATION
The two works present in this section originate from the class ARC 181, representation. The piece on the left is an exercise in depicting a series of views and stylization. In it, I have depicted my pavilion from project one as a view through the trees themselves, showing what might be seen by said tree themselves. The second work depicts changing perspectives. By shifting vanishing points along the horizon, I was able to explore and better understand how perspective can affect a space or an object.


