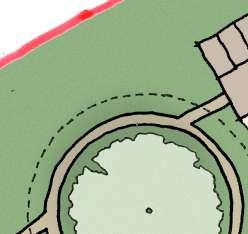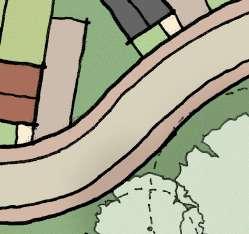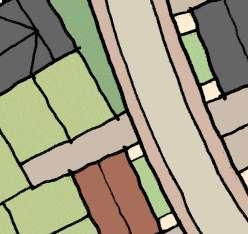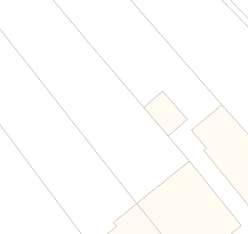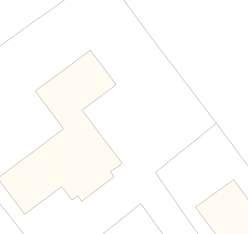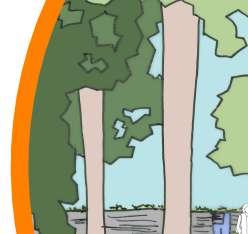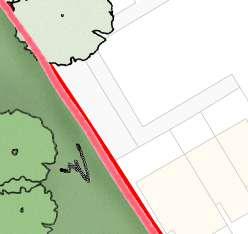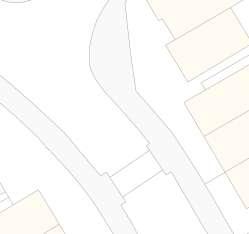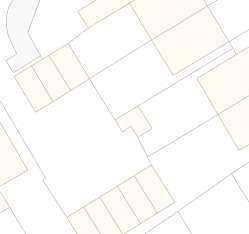

ADEL HUSSEIN
ARCHITECTURE PORTFOLIO
ARCHITECTURE
INTERIOR DESIGN
3D VISUALISATION
SELECTED WORKS
ADEL HUSSEIN
ARKITEKTPRAKTIKANT
VÅR | SOMMAR 2025
Portfolio Web: linktr.ee/adel.hussein
Instagram: @ghost.architecture
E-mail: adel.00@icloud.com
Mob: +44 7476 148999
As an ARB/RIBA qualified Part 1 Architectural Assistant, I bring a diverse background in residential, education, and community-based projects alongside playing a key role in design competitions for Saunders Boston Architects.
With expertise in collaborative design development, including 2D drafting, 3D modelling, and visualization, I navigate RIBA stages 1-5 and building regulations with precision as part of the design team.
Active participation in personal competitions, such the 2022 AIA UK Student Charrette and Cambridge Room, as well as industry events keeps me abreast of emerging trends.
Moreover, my engagement in architectural mentorship programs for under-represented minorities underscores my commitment to increase diversity and inclusion within the profession and encourage more to join it.
PART I ARCHITECTURAL ASSISTANT
Saunders Boston Architects
October 2023 - August 2024
SBA is the largest practice in Cambridge with huge expertise in key sectors including but not limited to residential, education, science and leisure.
• Conducting site visits and analysing existing structures and its surroundings for new and refurbished residential, care homes and primary school schemes.
• Contributing to feasibility studies and design development in RIBA Stage 1, employing 2D and 3D BIM modelling with Revit.
• Playing a role in client meetings by presenting design concepts with clear explanations of architectural solutions.
• Assisting in RIBA Stage 2 during the preparation of planning applications and creating compelling presentations and visuals using Photoshop and Enscape.
• Coordinating with consultants, contractors, and suppliers for timely project delivery during RIBA Stage 3.
• Assisting in the production of detailed and accurate technical drawings during RIBA Stage 4, working collaboratively with the team to ensure precise construction documentation through Revit.
Education
UMEÅ SCHOOL OF ARCHITECTURE
Master of Fine Arts in Architecture
Umeå, Sweden | 2024 - Current
ARTS UNIVERSITY BOURNEMOUTH
BA (Hons) Architecture RIBA Part 1 Bournemouth, UK | 2020 - 2023
MIXED USE RETROFIT MARKET HALL - 2023
BEYOND A MARKET INTRODUCTION
Presenting “Beyond a Market”, a visionary project that re-imagines Bournemouth’s Lansdowne district as a dynamic hub of community, enterprise, and culture, in response to the brief calling for the revitalisation of this urban area within the town centre and transforming it into a fresh cultural and community environmental hub.
This project responds to the brief by introducing thematic markets centred around food, art, and stocks. Simultaneously, it revives the office identity of the existing building with dynamic co-working spaces while the rooftop is utilized for leisure activities.
Lastly, the project incorporates contextual wall murals, alongside a thoughtfully-designed sculptural plaza.

SITE ANALYSIS




DESIGN DEVELOPMENT
1. Existing empty office building.

2. Demolish areas to create spatial richness.
3. Introducing mixed-use programmes with a market atmosphere.


4. New entrance + warm facade enhancing flow and welcoming feel.



HomeParkStudent Accommodation




CULTURAL HERITAGE - 2022
KINGSTON LACY ART EXHIBITION INTRODUCTION
Presenting “Kingston Lacy Art Exhibition”, where it is the result of a brief that was asking for new ways of viewing vintage and ancient artworks frozen in time while basing the design on a contemporary artist.
Inspired by the selected artist Slavomir Zombek, this project responds to the brief by introducing a maze-themed exhibition unveiling intricate connections between different eras and artists as every space displays them.
The use of red curtain walls influences the perception of the outside environment as it enhances the appreciation of artwork within the space as it invites you to delve into a modern twist on historical and contemporary art, creating a captivating and dynamic exploration of creativity.

SITE ANALYSIS

1. Existing Kingston Lacy House
2. Existing Cafe
3. Proposed Building
4. Ancient Egyptian Obelisk
5. Pharaoh’s Tomb
SITE KEY
DESIGN CONCEPT



GROUND FLOOR
1:500@A2SCALE
ADELHUSSEINDRAWNBY
22/05/2023DATE
2OUTOF4


CIVILCENTRE
PROJECTNAME: BH1BOURNEMOUTHCHRISTCHURCHDORSETHOUSEROAD22 3NE
ALLRIGHTS RESERVED.NO
SCALEFROMTHIS DRAWING. work.checkandverifyalldimensionsonsitepriorto drawingimmediately.Anydiscrepanciestobereportedtothe iscopyrighted.
REPRODUCTIONUNLESSWRITTENCONSENTGIVEN

STREET
FIRMNAME:
GHOSTARCHITECTURE
1:500@A2SCALE p: +44(0)7476148999 m: 2007632@my.aub.ac.uk w: issuu.com/adel.hussein a: 7FernBarrow,PooleBH125HH
ELEVATION SECTION BB
ALLRIGHTS RESERVED.NO
DONOTSCALEFROMTHIS DRAWING. commencingContractortocheckandverifyalldimensionsonsitepriorto work.AnydiscrepanciestobereportedtotheThisarchitectimmediately.drawingiscopyrighted.
REPRODUCTIONUNLESSWRITTENCONSENTGIVEN
1:500@A2SCALE
ADELHUSSEINDRAWNBY
22/05/2023DATE
DRAWINGNUMBER PROPOSALIN CONTEXTFRONT ELEVATION
2OUTOF4

DRAWNBY
ADELHUSSEIN
PROPOSALIN CONTEXTFRONT ELEVATION
22/05/2023DATE
DRAWINGNUMBER


YEAR 3 MODEL STUDIES - 2022
RESEARCH BY MAKING INTRODUCTION
Diving into the realm of market architecture, this chapter delves into series of exploration through physical model-making and in-depth studies of market typology.
Bolstered by insights from the Y3 bachelor thesis, “Market Halls in the Era of Online Shopping,” the inquiry into this typology is deeply rooted in personal experiences spanning various countries. Despite modern retail dominance, market halls rejuvenate traditional market essence as vibrant community hubs.
Thus, this chapter serves as a crucial foundation, equipping with the knowledge to craft a compelling vision for the final design project, “Beyond a Market.”
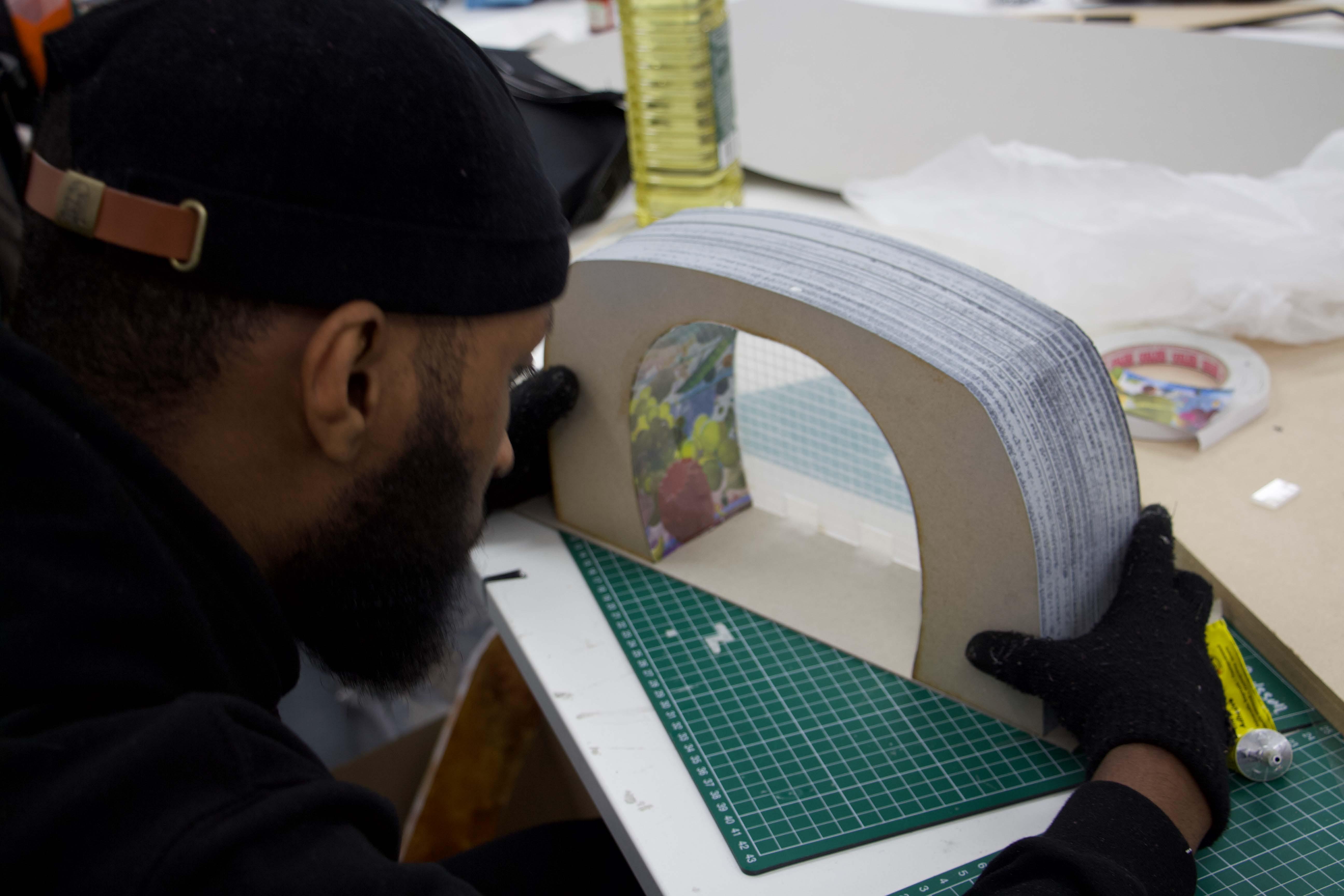

Östermalm’s Temporary Market Hall
Stockholm, Sweden
Pop Brixton London, UK



Rotterdam, Netherlands
Markthal Rotterdam


INDIVIDUAL COMPETITION ENTRY - 2023
THE CAMBRIDGE ROOM INTRODUCTION
The ‘Cambridge Room’ competition, a collaboration among The Cambridge Association of Architects, University of Cambridge, Cambridge City Council, and South Cambridge District Council, sought visionary concepts for an Urban Room dedicated to discussing urbanism in Cambridge.
In response, “The Cambridge Panorama Pavilion” proposes a captivating solution on Parker’s Piece. This openair pavilion blends diverse elements to depict Cambridge’s rich history, adorned with suspended artworks.
The proposed logo symbolizes the unity of narratives—a fitting embodiment for the Urban Room. The Pavilion invites visitors to explore the city’s vibrant essence, contributing to Cambridge’s ever-evolving story.

DESIGN DEVELOPMENT


FINAL SUBMISSION

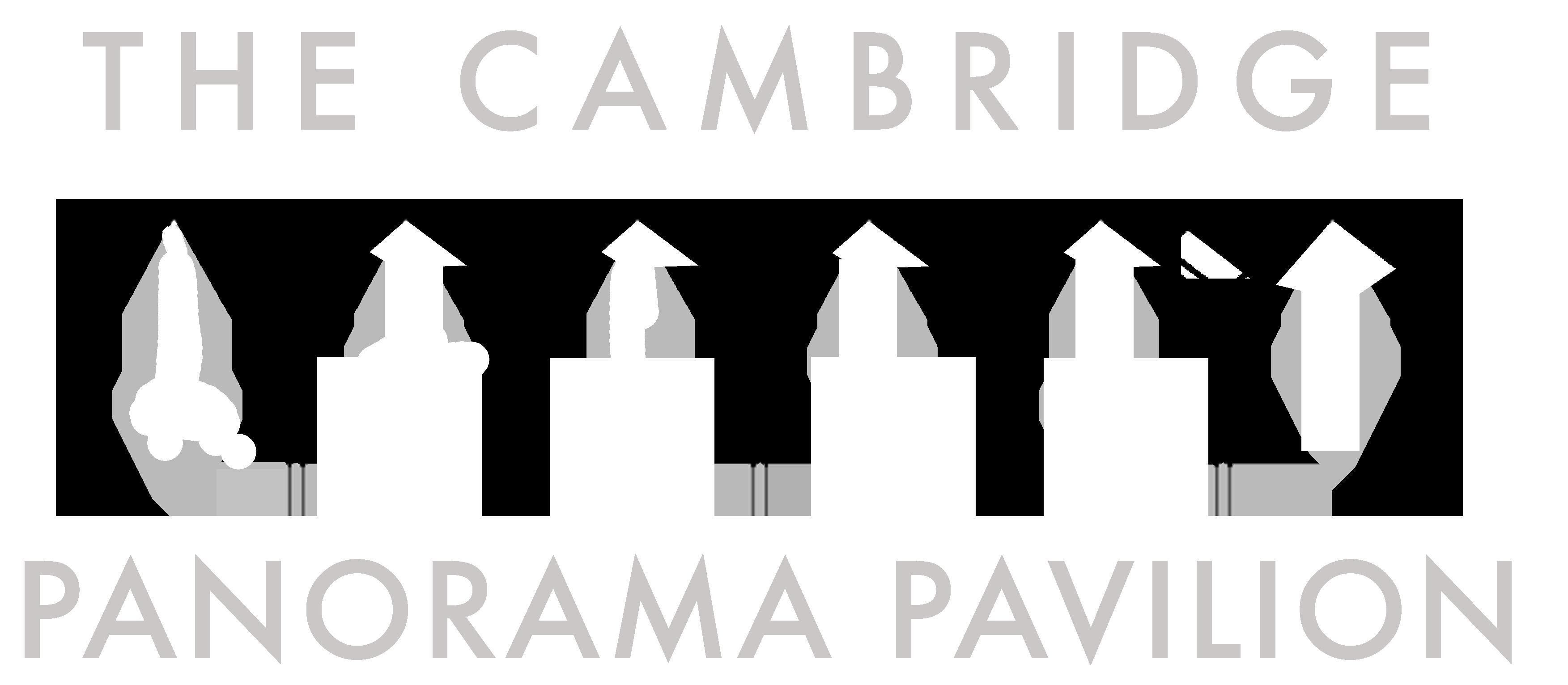

C ross se C tion
I sonometr I c

COMPETITION, EDUCATION & RESIDENTIAL - 2023/2024
SAUNDERS BOSTON ARCHITECTS INTRODUCTION
Based in Cambridge, I thrived as a Part 1 Architectural Assistant at Saunders Boston Architects as part of the education team after an initial period of working with the residential team.
I’ve had the privilege of contributing to a range of projects across Residential, Care Home, and Education sectors working with retrofit and new schemes.
My collaborative spirit drives me to seamlessly integrate within multidisciplinary teams, leveraging tools like Adobe Creative Suite, Revit, and Enscape to transform conceptual visions into tangible realities. Therefore, this chapters showcases instances of those sectors at RIBA stages 1-5.


Waterbeach New Primary School
Over 650 pupils ages 3-18
£12m design competition
Shortlisted | 2 nd place























































































