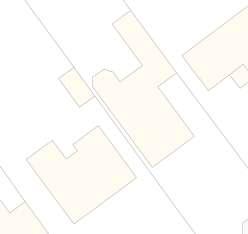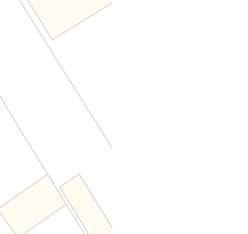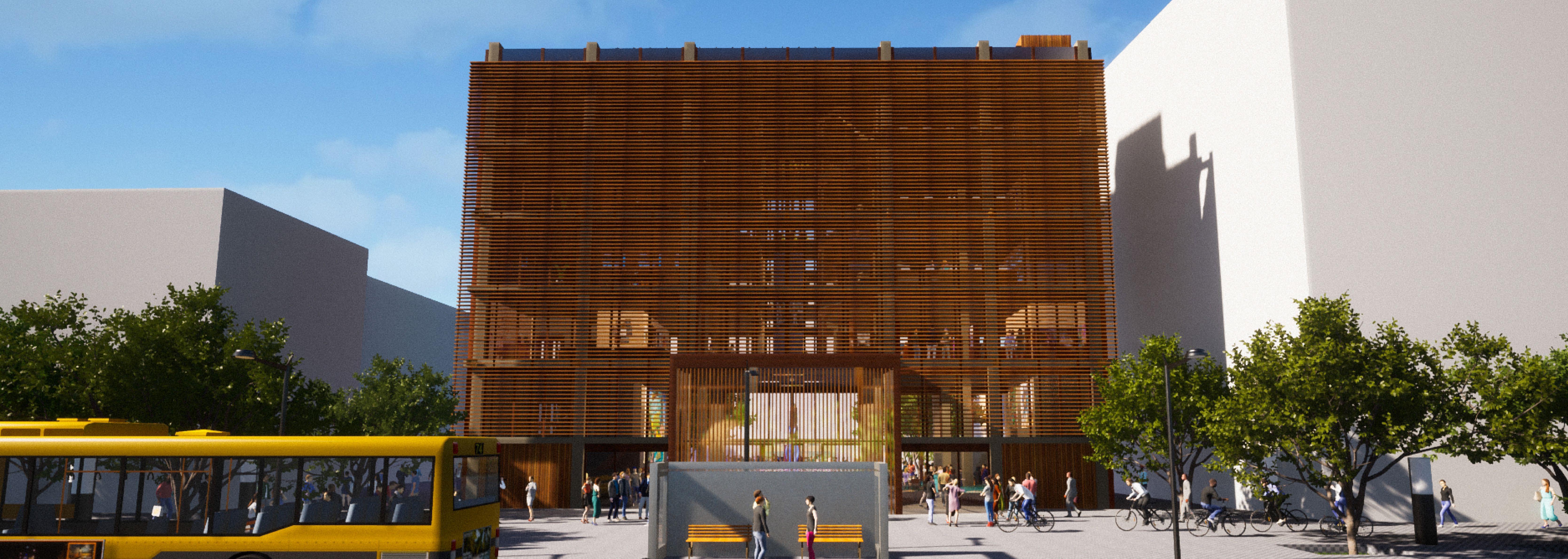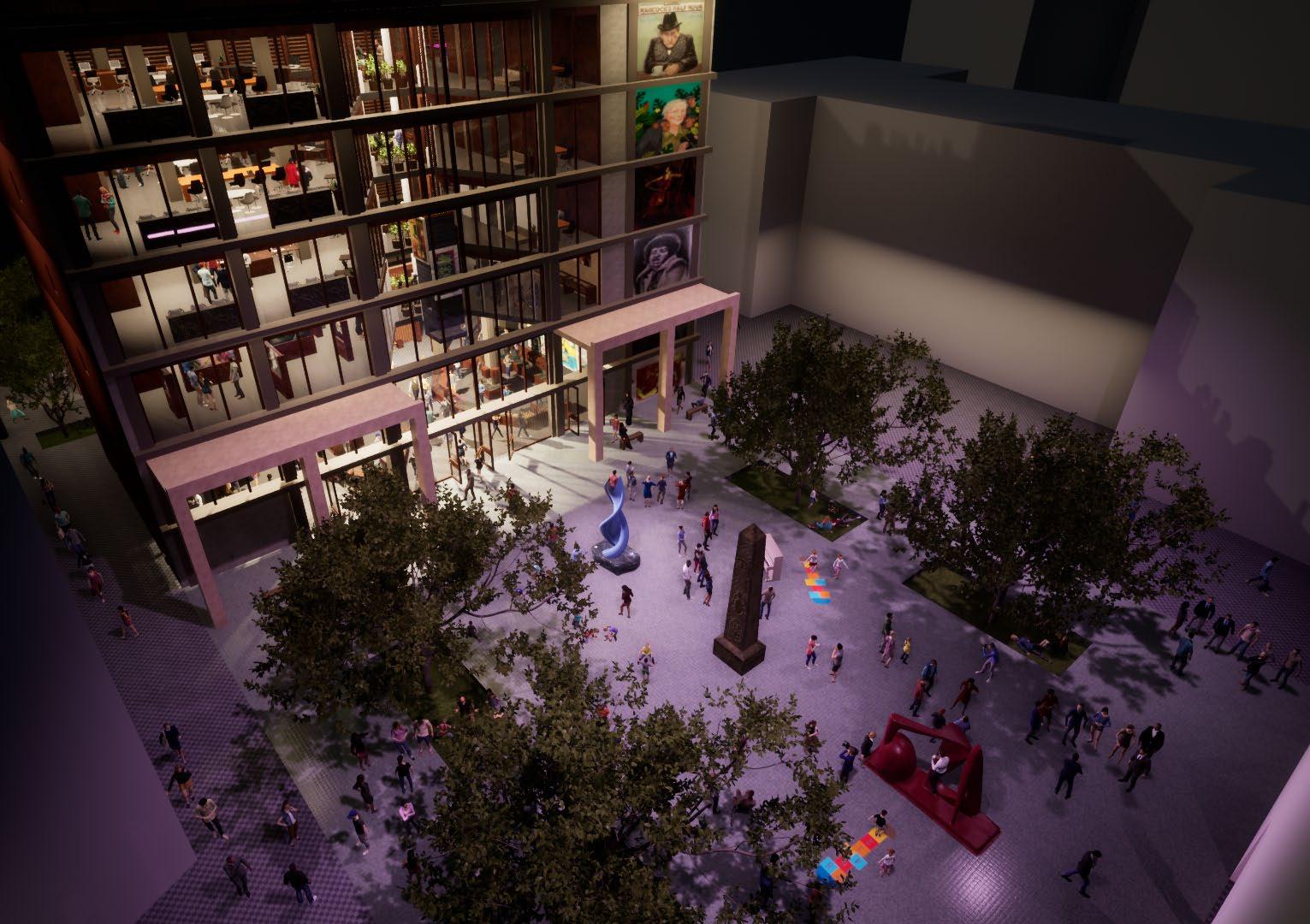

ADEL HUSSEIN
FREELANCE ARCHITECTURAL SERVICES Specialising in 2D Plans, 3D Modelling & Visualisations
ARCHITECTURE
INTERIOR DESIGN
3D VISUALISATION
SELECTED WORKS 2022 - 2024
ADEL HUSSEIN
ARCHITECTURAL DESIGNER
ARB/RIBA QUALIFIED
About Services
As an ARB/RIBA qualified architectural designer, I bring a diverse background in residential, education, and mixed use projects alongside playing a key role in design competitions for Saunders Boston Architects in Cambridge.
With expertise in collaborative design development, including 2D drafting, 3D modelling, and visualization, I navigate RIBA stages 1-5 and building regulations with precision as part of the design team.
My aim is to assist clients like you in visualising their architectural projects with precision and creativity, ensuring your vision is accurately represented.
I prioritise collaboration and clear communication to ensure your vision is realized effectively. Dedicated to providing high-quality, timely, and budget-friendly services, I am dedicated to turning your architectural ideas into reality.
Skills
Portfolio Web: linktr.ee/adel.hussein
Instagram: @ghost.architecture
E-mail: adel.00@icloud.com
Mob: +44 7476 148999
ARCHITECTURAL VISUALISATION
Transform your ideas into stunning, captivating renderings that all at a competitive price that ensures you get exceptional value for your investment.
• Photo-realistic renderings.
• Interior and exterior views.
• Conceptual visualisations.
3D MODELLING
Bring your projects to life with detailed 3D models that provide accuracy and clarity, designed to meet your specific needs while keeping costs affordable.
• Detailed 3D models.
• BIM (Building Information Modelling).
2D DRAFTING
Receive precise and professionally crafted 2D plans, including floor plans, elevations, and sections, delivered efficiently and at a price that respects your budget..
• Floor plans.
• Elevations and sections.
Professional Experience
BOSTON ARCHITECTS
Cambridge, UK | 2023 - Current
Involvements in competitions, residential, mixed use and education project.
COMPETITIONS, EDUCATION & RESIDENTIAL - 2023/2024
SAUNDERS BOSTON ARCHITECTS
Based in Cambridge, I am currently thriving as a Part 1 Architectural Assistant at Saunders Boston Architects as part of the education team after a period of working with the residential team.
I’ve had the privilege of contributing to a range of projects across Residential, Care Home, and Education sectors working with retrofit and new schemes.
My collaborative spirit drives me to seamlessly integrate within multidisciplinary teams, leveraging tools like Adobe Creative Suite, Revit, and Enscape to transform conceptual visions into tangible realities. Therefore, this chapters showcases instances of those sectors at RIBA stages 1-5.

Highfield Littleport Academy
Over 650 pupils ages 2-19
£6.5m construction budget
Pending planning approval status

Waterbeach
New Primary School
Over 650 pupils ages 3-18
£12m design competition
Pending Status



























































































































































































































































MIXED USE RETROFIT MARKET HALL - 2023
BEYOND A MARKET MARKET HALL
Presenting “Beyond a Market”, a visionary project that re-imagines Bournemouth’s Lansdowne district as a dynamic hub of community, enterprise, and culture, in response to the brief calling for the revitalisation of this urban area within the town centre and transforming it into a fresh cultural and community environmental hub.
This project responds to the brief by introducing thematic markets centred around food, art, and stocks. Simultaneously, it revives the office identity of the existing building with dynamic co-working spaces while the rooftop is utilized for leisure activities.
Lastly, the project incorporates contextual wall murals, alongside a thoughtfully-designed sculptural plaza.



HomeParkStudent Accommodation


CULTURAL HERITAGE - 2022
KINGSTON LACY ART EXHIBITION
Presenting “Kingston Lacy Art Exhibition”, where it is the result of a brief that was asking for new ways of viewing vintage and ancient artworks frozen in time while basing the design on a contemporary artist.
Inspired by the selected artist Slavomir Zombek, this project responds to the brief by introducing a maze-themed exhibition unveiling intricate connections between different eras and artists as every space displays them.
The use of red curtain walls influences the perception of the outside environment as it enhances the appreciation of artwork within the space as it invites you to delve into a modern twist on historical and contemporary art, creating a captivating and dynamic exploration of creativity.

1:500@A2SCALE RIGHTSRESERVED.NO REPRODUCTIONUNLESSWRITTENCONSENTGIVEN

GROUND FLOOR
22/05/2023DATE


CIVILCENTRE
GHOSTARCHITECTURE BOURNEMOUTH,
PROJECTNAME: BH1BOURNEMOUTHCHRISTCHURCHDORSETHOUSEROAD22 3NE
FIRMNAME:
+44(0)7476148999 m: 2007632@my.aub.ac.uk w: issuu.com/adel.hussein a: 7FernBarrow,PooleBH125HH
RIGHTSRESERVED.NO
SCALEFROMTHIS DRAWING. andverifyalldimensionsonsitepriortodrawingimmediately.work.Anydiscrepanciestobereportedtothe iscopyrighted.
REPRODUCTIONUNLESSWRITTENCONSENTGIVEN

STREET ELEVATION
ALLRIGHTS RESERVED.NO
DONOTSCALEFROMTHIS DRAWING. commencingContractortocheckandverifyalldimensionsonsitepriorto work.AnydiscrepanciestobereportedtotheThisarchitectimmediately.drawingiscopyrighted.
REPRODUCTIONUNLESSWRITTENCONSENTGIVEN
1:500@A2SCALE p:
SECTION BB
1:500@A2SCALE
ADELHUSSEINDRAWNBY
22/05/2023DATE
DRAWINGNUMBER PROPOSALIN CONTEXTFRONT ELEVATION
2OUTOF4

DRAWNBY
ADELHUSSEIN
PROPOSALIN CONTEXTFRONT ELEVATION
22/05/2023DATE
DRAWINGNUMBER


INDIVIDUAL COMPETITION ENTRY - 2023
THE CAMBRIDGE URBAN ROOM
The ‘Cambridge Room’ competition, a collaboration among The Cambridge Association of Architects, University of Cambridge, Cambridge City Council, and South Cambridge District Council, sought visionary concepts for an Urban Room dedicated to discussing urbanism in Cambridge.
In response, “The Cambridge Panorama Pavilion” proposes a captivating solution on Parker’s Piece. This openair pavilion blends diverse elements to depict Cambridge’s rich history, adorned with suspended artworks.
The proposed logo symbolizes the unity of narratives—a fitting embodiment for the Urban Room. The Pavilion invites visitors to explore the city’s vibrant essence, contributing to Cambridge’s ever-evolving story.
FINAL SUBMISSION



C ross se C tion
I sonometr I c


RESIDENTIAL - 2022
THE SANCTUARY HOUSE
Introducing “The Sanctuary House,” a bespoke, sustainable modern retreat crafted for a career-focused couple seeking refuge from the stressful urban life.
Seamlessly blending with nature, the design features a water-basin skylight, a lounge bathed in filtered light thanks to the trees, and a translucent glass block facade connecting with the dynamic city ambiance. The ground level, designed with an open plan, creates a versatile space for both daily living and social gatherings.
Furthermore, sustainability is paramount, highlighted by a green roof promoting biodiversity. In short, this modern haven caters to the couple’s unique needs, providing a tranquil living space harmonizing with the natural landscape.



FRONT ELEVATION

p: +44 (0)74 7614 8999 m: 2007632@my.aub.ac.uk w: issuu.com/adel.hussein a: 7 Fern Barrow, Poole BH12 5HH
Contractor to check and verify all dimensions on site prior to commencing work. Any discrepancies to be reported to the architect immediately. This drawing is copyrighted.

ADEL HUSSEIN

GROUND FLOOR

FIRST FLOOR

LONG SECTION



