

DESIGN AT WORLD SCALE
16 OFFICES IN 4 CONTINENTS
40+years of experience in MENA region, ASIA & USA
AREAS OF EXPERTISE
Commercial
Destination Development
Development Creation
Economic Feasibility Studies
Education
Engineering
F&B
Health & Wellness
High-rise
Hospitality
Infrastructure Design
Interior Design
Island Developments
Lighting Design
Market Analysis
Master Planning & City Planning
Mixed-use
Nature Reserves
Pre-development Studies
Project Management
Public & Civic
Public Realm & Landscape
Residential
Retail
Site Supervision
Sustainability
Vision
Waterfront Developments
DÜSSELDORF, GER
BRATISLAVA, SVK
CAIRO, EGY
AMMAN, HKJ
RIYADH, KSA
RAS AL KHAIMAH, UAE
DUBAI, UAE
ABU DHABI, UAE
MUMBAI, IND
KOCHI, IND
DELHI, IND
$12billion of design+built work over the past15years
Limitless creativity. Expert strategy. Unparalleled results.
Established by internationally renowned American design professionals with over 40 years of experience in the Middle East, Europe, Asia and the USA, AE7 is a global leader in destination development, healthcare, higher education, residential, corporate and commercial design, and planning. The Partners from AE7 have been working as a group for over 20 years. Now with offices in Abu Dhabi, Dubai, Europe, Jordan, Egypt, KSA and the USA, the firm’s design practice is led by industry innovators committed to delivering the extraordinary.
At AE7, our goal is to listen to our clients and to comprehensively understand their needs so we can provide superior service, iterate to the best possible outcome, and deliver groundbreaking projects that are responsive to our clients’ vision on every level. We are passionate about the power of exceptional design: Our philosophy is to nurture a better future and environment, to improve life and to motivate the human spirit through thoughtful and inspired design.
With a multidisciplinary team of more than 600 people who collaborate in 16 offices across four continents, we bring together
a diverse set of international talent to provide full-service architecture and engineering design for some of the most prestigious projects in the world. Over the last 15 years alone, we have designed, managed and are currently supervising more than US$12 billion in construction projects. Our combined masterplans and developments cover more than 350 square kilometers in total land area. Our expertise covers nine market sectors: healthcare and wellness; development; science and technology; higher education; destination developments; commercial and corporate; hospitality; residential; and primary and secondary schools.
Our innovative designs continue to enrich and inspire, from sophisticated hospitals to skyscrapers exceeding 700 meters in height to the largest crystalline lagoon in the heart of one of the most premier luxury communities in the world. No matter what we undertake, all of our planning and design work stems from creative solutions, attentiveness to client needs, knowledgebased strategy, and a drive to make life better through inspiring and intuitive design. A holistic, interdisciplinary approach allows us to realize the most unique end-user experiences, offer the best commercial results to clients, and consistently create new benchmarks for excellence around the globe.
MANILA, PHL

THE RESPONSIBLE EXPERIENCE SUSTAINABILITY
Through the use of industry tools, material research, best practices and community partnerships, AE7 strives to be a leader in sustainable environments. AE7 is committed to incorporating Green Building and Sustainable Design in our projects. Our team includes LEED accredited Architects and Interior Designers that are familiar with the goals of the US Green Building Council (USGBC) and use these resources to design environmentally responsible and resource efficient buildings. The construction industry is one of the biggest waste producers on the planet and Architects can play a role in curbing that waste. AE7 utilizes specifications to describe how to control construction waste and specifies products that can be sustainably harvested, recycled or reused.
When incorporating sustainability into our work we focus on energy efficiency, sustainable site planning, water efficiency, conservation of materials and resources, and indoor environmental quality. Utilizing energy modelling, daylighting studies, and specifying energy saving mechanical and electrical systems are the best solutions to creating an energy efficient building. A life cycle analysis done by AE7 can help a client understand that a new environmentally sound system may cost more now, but will pay them back in energy savings
in the near future. Our approach concentrates on planning, designing, constructing and managing projects from a more sustainable perspective rather than checking items off of the certification requirements list. Education and community groups are also valuable in remaining up to date with the technology trends and practices. Learning about the latest sustainable materials and construction practices is something AE7’s employees do regularly through our membership with the Green Building Alliance and Continuing Education Courses. How buildings use energy efficiently is paramount.
Our decision is to focus more on the challenges our projects face and working to better accommodate the people and the environment rather than working toward LEED certification. With sustainability becoming the design norm, we are incorporating many Green concepts into our work to better interior and exterior surroundings for occupants which allows us to work with the client to achieve these sustainable goals without pushing certain ideas to achieve certification.
Sustainability is about the future and AE7 will remain invested in the movement to create a better built environment for the world’s posterity.

DELIVERY OF THE EXPERIENCE CONCEPT VISUALIZATION METHOD
Key to the success of any project is a clear understanding of the project’s goals. AE7’s Concept Visualization Method (CVM) organically moves the client’s stakeholders through the programming phase of a project. It is designed to spark ideas and expand possibilities through guided discussion, visualization, benchmarking, and instant feedback.
THE PROCESS
Ask questions. What can be substituted in a space? What can be combined with something else? What can be adapted? Can you modify or magnify an existing process or space? Can you change the use of a space? What can be eliminated? How can spaces or adjacencies be rearranged? What is your project growth or contraction?
Live in-person programming, using massing volumes and diagrams
What is the experience that is to be achieved with this space or building(s)
Virtual Reality, 3-D Graphics, Animations/Walkthroughs
Evaluating pros and cons of options
A facility program that has been agreed upon by the stakeholders in the matter of days instead of weeks.


MASTER PLANNING
Master planning is an opportunity to create an inclusive vision that enhances community and cultivates a lifestyle destination on any scale. As planners, we shape the development around the lives people lead and the experiences they seek. We create opportunities for site activation by selecting the right mix of uses and placements of elements. By engaging the community early and throughout the planning process, we recognize their vision and goals and incorporate them into those of the developer. As a result, we deliver a responsive design that ensures that the development fills in the market and social gaps, brings immediate and future value, and integrates with its surroundings. As facilitators of ideas and planners, we help developers understand the full potential of the site as we bring their vision to life. We establish a foundational framework by guiding our clients through zoning and authority requirements, maximizing land use, and planning resilient infrastructure. Through creative and research-informed master planning, including infusion of truly unique selling points (USPs) and amenities, we craft destinations that attract, inspire, and bring value to your real estate.

Developing the DNA of a City Dubai, UAE
Dubai Water Canal
Deira
Deira Waterfront Development
Canal Front Urban Renewal

Creek Park Family Destination
Healthcare City Phase 2
Ras Al Khor Sanctuary
Horizon
District 12
District 11
Deira Islands

Dubai Water Canal
District One, MBRC
District 7, MBRC
Meydan Hotel & Grandstand
Meydan One, MBRC

Meydan Masterplan
Dubai, UAE
388,868,000 sq.ft / 36,127,000 sq.m
Meydan is the visionary concept of His Highness Sheikh Mohammed bin Rashid Al Maktoum, UAE Vice President, Prime Minister and Ruler of Dubai. The project represents the culmination of his vision to create not just a venue for horse racing, but also to position Dubai at the center of a competitive global business stage by creating an integrated city that is sustainable, innovative, and environmentally responsible. The Meydan and AE7 team work collaboratively on delivering the developments and investment plots within the Nad Al Sheba area of Dubai into one singular vision. The entire Mohammed Bin Rashid Al Maktoum (MBR) city will span 47 million square feet, and feature several development projects by Meydan. MBR city will eventually be home to a population of 286,000 living within its many residential areas, including: District 1, Meydan Horizon, District 11 (which encompasses Meydan Heights South), and the transit-oriented development, District 7.
The entire development will be complete with an internal public transit system and also will become a key transportation hub for all of Dubai, as well as the other Emirates. This state-of-the-art transportation system combines highways and rapid transport and will significantly shorten travel times between MBR city and all areas of Dubai. The planned Dubai Metro expansion, to be complete by 2030, will include 197 stations across Dubai, with three lines and several stations passing through MBR city. The metro will connect passengers with the planned Etihad rail, which will connect the seven Emirates via a 1,200-kilometer rail network. This rail network is part of a wider GCC network that will eventually link the Emirates with other GCC countries. Etihad rail’s central stop in Dubai will be located within MBR District 7, providing residents and commuters with an alternative mode of domestic and regional transport. Residents and visitors to MBR City and Meydan will also have access to world-class attractions. Premium leisure and sporting attractions, such as Meydan racecourse, golf course, and tennis academy are at the center of the development. A shopping mall with a retractable roof will be located within Meydan One, which includes the world’s longest ski slope, spanning 1.2 kilometers from top to bottom. Just outside the ski slope, visitors will discover a water park, a heritage village, and the world’s largest dancing water fountain. This project connects, elevates, and delights, offering the unexpected and creating an experience that can only be found in Dubai.
District 11, MBRC
Meydan Horizons
Meydan Avenue


Dubai Water Canal
Dubai, UAE
Project Size
1.9 million sq.ft / 177,000 sq.m
Services
Architecture
Engineering
Infrastructure Design
Landscape Architecture
Masterplanning
Site Supervision
Sustainable Design
Vision
The existing Dubai Creek historically divided Dubai into two main sections: Deira and Bur Dubai. This body of water proved to be too deep to be cleaned naturally, creating an environmental need for change. The proposed solution was connecting the Business Bay to the Arabian Gulf via a canal.
The resulting Dubai Water Canal Project development includes multiple bodies of water. The 1.8-mile canal connects the Business Bay to the Gulf Bay, and a connection to Safa Park brings the beach experience inland.
Various green networks are incorporated into in the development’s design. These networks allow pedestrians complete autonomy from vehicular traffic. The green networks connect through the parks, residential buildings, shopping, and boardwalks and also flow onto and through buildings and above vehicular routes to create a truly unique destination experience.
This master plan provides harmonious connectivity to a diverse mix of uses and adjacent developments - whether it be by foot, car or boat – while also satisfying an environmental need.




Suspension Bridge
Dubai Water Canal
The first of three pedestrian bridges, the Safa Bridge is a suspension bridge with Y-shaped piers which stand 25-meters high at the bridge’s tallest point. The pathway is 6-meters wide for pedestrians, and the bridge is suspended 8.5 meters above the water, which allows for complete navigational clearance beneath it along the canal.





Bridge of Tolerance
Dubai Water Canal
The second of three pedestrian bridges, the Bridge of Tolerance is the first true suspension bridge in the Middle East. The arch stands 55-meters high at its tallest point. Its steel cables suspend the entire 210-meter meandering footbridge, which is 6-meters wide and allows for cycling as well as pedestrians. The bridge is suspended 8.5 meters above the water, which allows for complete navigational clearance beneath it along the canal.
AWARDS
AIA Pittsburgh Certificate of Merit | Region + Urban Design
Identity Design Award | Design of the Year
Identity Design Award | Outdoor Space






Twisting Bridge
Dubai Water Canal
The third of three pedestrian bridges, the Jumeirah 2 Bridge is a very unique bridge supported by a distinctive twisting truss. The truss section is 6×6 meters, which twists along the entire 140-meter pedestrian pathway. The bridge is suspended 8.5 meters above the water, which allows for complete navigational clearance beneath it along the canal.



District One Masterplan
Mohammed Bin Rashid Al Maktoum City, Dubai, UAE
Project Size
48 million sq.ft / 4.45 million sq.m
Services
Architecture
Economic Feasibility Studies
Engineering
Infrastructure Design
Interior Design
Landscape Architecture
Market Analysis
Master Planning
Pre-Development Studies
Site Supervision
Structural Design
Sustainable Design
Vision
District One of Mohammed Bin Rashid Al Maktoum City is located in Nad al Sheba, directly adjacent to the Meydan Grandstand. District One residents will be able to enjoy a quiet neighborhood atmosphere while being just minutes from the center of the city. One of the most striking features of District One is the large body of water using Crystal Lagoon technology, making it effectively the largest swimming pool in the world. Gardens, sports and recreational areas spread throughout the development and invite a healthy lifestyle for all those within.
Located in the heart of Meydan One, District One will be situated just minutes from the new Dubai Canal, the longest indoor ski slope in the world, the largest indoor gym in the world, and the 711-meter tall Dubai One tower. Designed with amenities to suit a modern lifestyle in a neighborhood that provides peaceful living, District One will balance pleasure and play to create a unique community in a coveted central location within Dubai.


9 km (5.6 mile) Bicycle & Jogging Track
730,000 sq.m (7.8 mil sq.ft) Open Space



13.8 km (8.5 mile) Waterfront Length
402,000 sq.m (4.3 mil sq.ft) Crystalline Lagoons













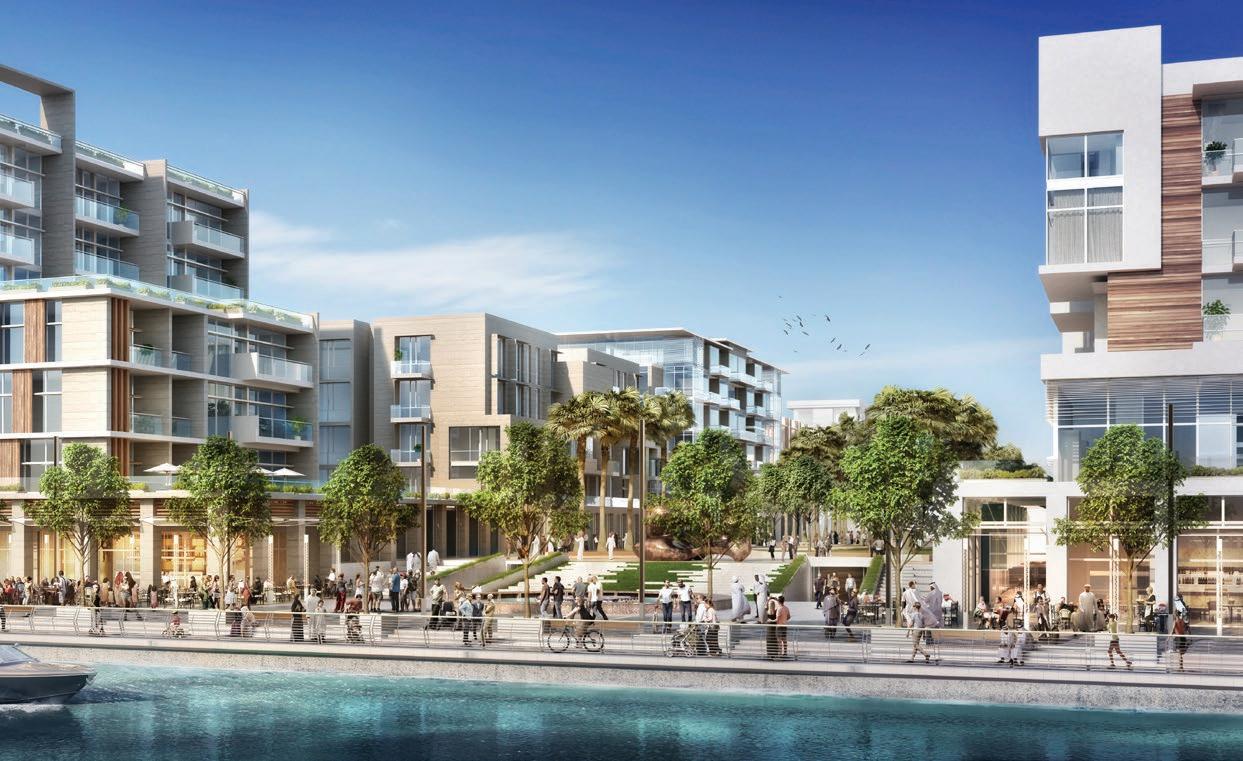

Meydan One
Dubai, UAE
Project Size
59 million sq.ft / 5.5 million sq.m
Services
Architecture
Economic Feasibility Studies
Engineering
Infrastructure Design
Interior Design
Landscape Architecture
Master Planning
Pre-Development Studies
Structural Design
Sustainable Design
Vision
Meydan One has been envisioned as “A Place for Everyone.” The development is strategically positioned within the heart of Mohammed Bin Rashid City and offers excellent accessibility via automobile, public transport, water taxi, and internal transit systems. Paths made specifically for jogging and cycling have been integrated within Meydan One as well as a boardwalk, which runs along the continuous Meydan One water canal. Meydan One will be home to a population of 78,000 residents, approximately a quarter of the entire Mohammed Bin Rashid City population that will include 310,000 residents.
The Meydan One development has been designed to become a vibrant, urban mixed-use district that incorporates all aspects of the Dubai lifestyle. Four hotels will be located within the development, each with their own unique style and experience. Also featured is the longest indoor ski slope in the world, spanning 1.2 kilometers from top to bottom and ending alongside a water park directly outside the walls of the ski facility. Dubai One tower, standing at 711 meters, will be the tallest residential tower in the world and soar over the development. All of the development’s harmoniously integrated features contribute to an unparalleled and aweinspiring experience that can only be found in Meydan One.



Project Size
40.9 million sq.ft / 3.8 million sq.m
Services
Architecture
Infrastructure Design
Landscape Architecture
Master Planning
Pre-Development Studies
Vision
Damac Lagoons
Dubai, UAE
Damac Lagoons is a villa community in Dubai, promoting resort living lifestyle with 5 km of lagoon waterfront featuring themed and activated beaches, islands, and open spaces. The development is a fully integrated people-centric, water-based sustainable residential community where residents connect, develop a sense of attachment and belonging.
The design creatively links social, environmental, and aesthetic functions, while maintaining financial and economic sustainability. Creating a sense of place and identity that is centered on the water, beach, and Mediterranean lifestyle. The community is a healthy, lively, and enjoyable place catering for needs of different age and user groups, engaging all our senses and satisfying our appetite for novelty, adventure, leisure, travel and discovery.







987,800

Damac Riverside
Dubai, UAE
Project Size
10,632,200 sq.ft / 987,800 sq.m
Services
Architecture
Infrastructure Design
Landscape Architecture
Master Planning
Pre-Development Studies
Vision
Damac Riverside an urban waterfront living at its finest, with a focus on health and well-being, the design vision of the masterplan aimed to create a unique riverside lifestyle that nurtures both body and soul.
The masterplan provides for low rise medium density housing supported by various regional and local amenities. Residential clusters aim to locate larger more exclusive townhouses along the central open space spine to maximise views and add value to the development.
The central boulevard is acting as a barrier between the two products and at the same time ensure sufficient circulation internally and with external roads (Yalayis Street & Emirates Road). The apartments will enjoy an exclusive view towards DAMAC river with boardwalk and beaches circulating around the river.
The development is wrapped with green pathway with jogging, cycling and pedestrian routes, and to be linked with the overall city of Dubai as part of the green initiative of Dubai Vision 2040.
Schools and public facilities have been located adjacent to major road infrastructure for a convenient access. The Central Hub is located centrally along the riveside. It will provide mixed use offerings and activities accessible to residents and visitors.
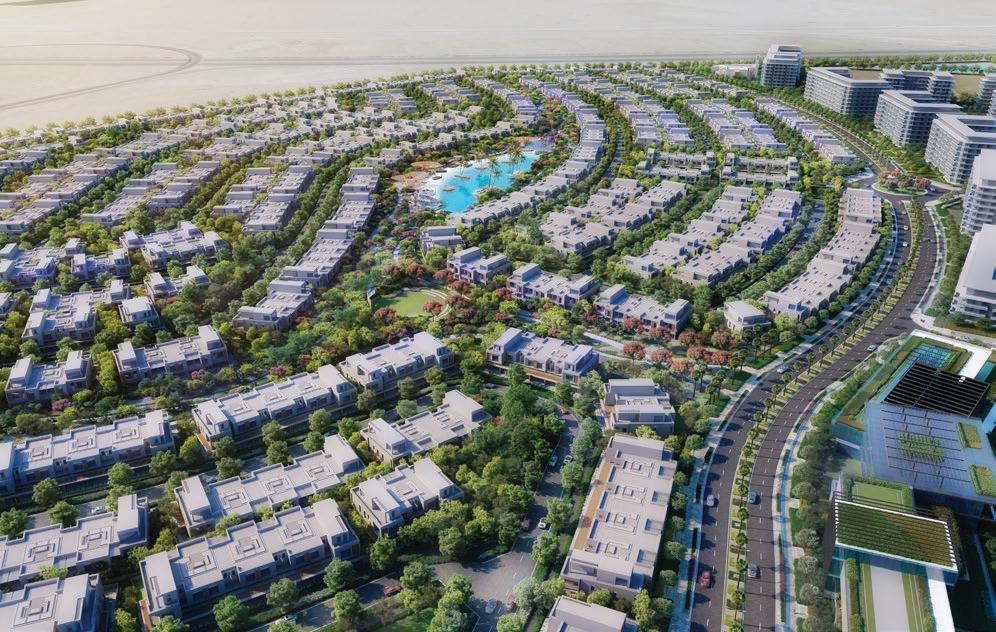







Azizi Venice
Dubai, UAE
Project Size
14,656,300 sq.ft / 1,361,600 sq.m
Services
Architecture
Infrastructure Design
Landscape Architecture
Master Planning
Pre-Development Studies
Vision
Azizi Venice Development is approximately 136 ha in size, located in Dubai South, on the northern side of Emirates Road E-611, western side to Emaar South Development and in proximity of Al Maktoum International Airport.
The development is envisioned as a unique community where all the residents will enjoy direct water views from their homes and living in a resort like environment. Northern parcel has been conceptualised as villa community where the south parcel is a mixed-use high density residential. A mixed-use retail boulevard is proposed at the centre area connecting North to the south, offering a unique arrival experience with vibrant lifestyle and activities.
AE7 have been appointed by Azizi to undertake the Development of the Vision through to the Detailed master plan of Azizi Venice, including liaison with all relevant stakeholders to address all planning and infrastructure requirements, and to prepare the concept master plan for authorities’ approvals. Coordination meetings and workshops are being conducted periodically with the client, consultants and other stakeholders during the development and validation process of Concept Master Plan.

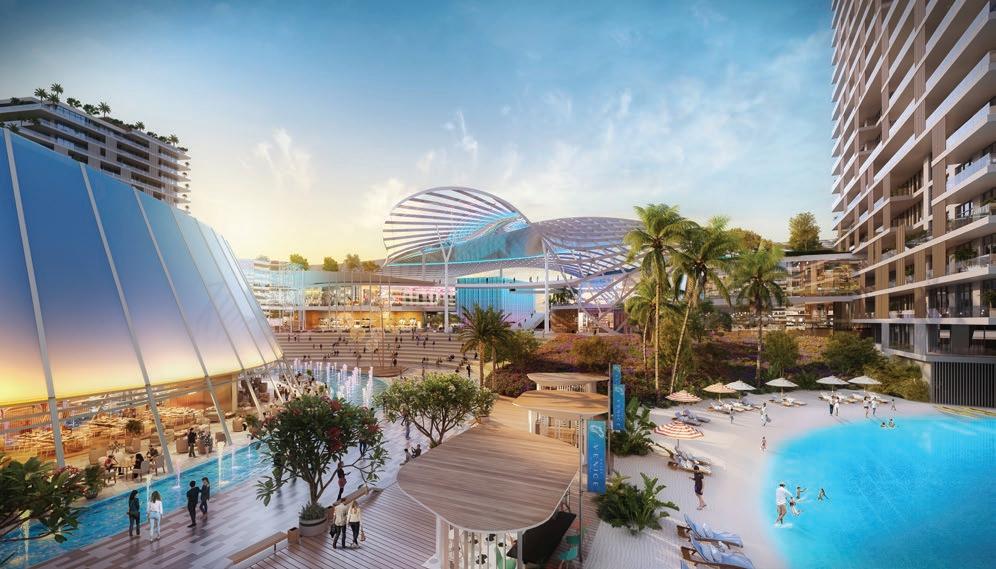






MAF D4
Dubai, UAE
Project Size
7,934,500 sq.ft / 737,140 sq.m
Services
Architecture
Infrastructure Design
Landscape Architecture
Master Planning
Pre-Development Studies
Vision
MAF D4 Masterplan vision positions the project as an iconic, premier community development that offers a variety of unique features and memorable experiences set within the context of the city’s outstanding architecture, cultural heritage, and picturesque natural setting.
The masterplan key idea is to create a low density residential community of small clusters of villas developed around a central Open space with water feature interconnected with an open space trail, offering opportunities for continuous pathways nested in nature and varied theme landscape attractions easily accessible to the residents. Community facilities, such as the mosque, clubhouse, retail outlets, and food & beverage establishments, were strategically placed within the masterplan to cater to both residents and visitors.



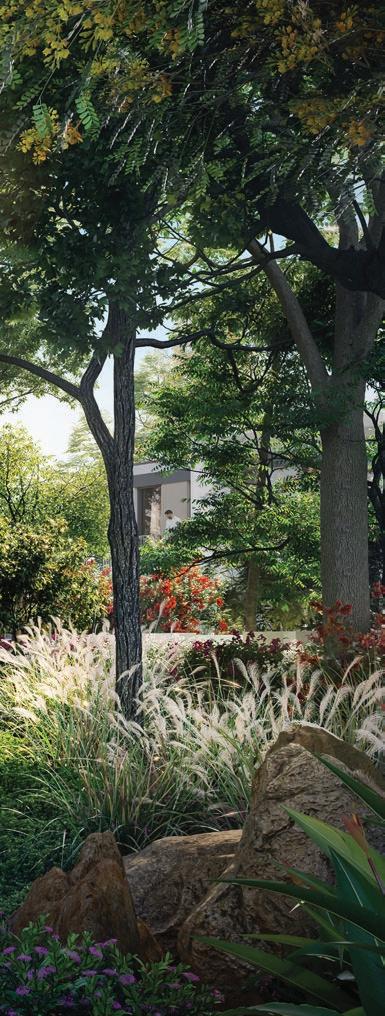





Cali Coast Ras El Hekma, Egypt
Project Size
10 million sq.ft / 930,800 sq.m
Services
Architecture
Infrastructure Design
Landscape Architecture
Master Planning
Pre-Development Studies
Vision
This upscale coastal vacation home development is located in the beautiful area of Ras el Hikma on Egypts North Coast and is masterplanned on a site over 840,000 square meters overlooking the stunning crystal-clear waters of the Mediterranean Sea.
The vision of the Cali Coast masterplan was to create a cool laid back summer vibe, family focused with water and land based amenities for the whole family to enjoy. The fun and laid back coastal community embodies the American beach lifestyle along with the Californiainspired architecture.
In addition to the pristine coast waters there are endless leisure activities including beach cabanas, inland water lagoon and beaches, a lazy river, a boardwalk experience, flow rider wave pool and entertainment island. Over 150,000 square meters of open water bodies and swimmable lakes throughout the development consisting of a mixture or rivers, pools, lakes and other water amenities. Artificial beaches on private lakes located inside the communities provide places to relax on a white sandy beach in the summer sun.
Ascending from the sandy coastal beaches, 4 and 5 bedroom luxury villas step towards the site’s summit all with exquisite views of the Sea. Twin homes and residential chalets complete the masterplan lining meandering aqua blue water lagoons and connected across the masterplan by a central boardwalk feature. A dynamical retail and f&b center front the site at the projects entrance the a California Boardwalk inspired promenade and gateway experience.








Deira Islands
Dubai, UAE
Project Size
172 million sq.ft / 16 million sq.m
Services
Architecture
Engineering
Infrastructure Design
Landscape Architecture
Master Planning
Pre-Development Studies
Site Supervision
Structural Design
Sustainable Design
Vision
The Deira Islands are located in northeast end of the city of Dubai, near Deira and the future Deira Waterfront and in close proximity to the main entry point of the Dubai Creek. The overall project consists of a series of four interconnected islands where more than 390,000 people are expected to live and work when this new part of the city is complete. The design considers multi-family living, retail and F&B, leisure, hospitality, and tourism developments targeting the mid-income Dubai population and international visitors. Sustainable landscapes, shaded walking trails, public transportation and social infrastructure have been sensitively incorporated within the master plan of the islands to create an attractive and functional living, dining and entertainment community.



Deira Waterfront
Dubai, UAE
Project Size
10,759,325 sq.ft / 999,574 sq.m
Services: Architecture
Economic Feasibility Studies
Engineering
Infrastructure Design
Interior Design
Landscape Architecture
Market Analysis
Master Planning
Pre-Development Studies
Site Supervision
Structural Design
Sustainable Design Vision
Deira is one of the oldest communities in Dubai, rich in traditions and culture. It’s also one of the region’s most important economic hubs, a place where the city’s success was born and continues to grow. Deira Waterfront Development is located in the northern portion of the existing Deira District, across the street from the old Souqs and fronting the famous Dubai Creek. Through extensive planning exercises, this masterplan sensitively addressed unique cultural values and heritage as well as sentiments and aspirations for the creek experience. One of the important parts of the masterplan is close integration of the project with upcoming expansions of the Deira Wharfage and growing opportunities for merchants to conduct traditional business. The masterplan also carefully adds various missing components, such as urban plazas, parks, dedicated pedestrian or bicycle routes and links to multiple transportation hubs. The mixed-use nature of the program includes traditional retail shops backed by residential apartments, multiple hotel venues, dedicated commercial zones, transit-oriented hubs, structured parking garages, dedicated storage areas and community facilities. All this was only possible through a comprehensive study of the existing urban character of the city and specific needs of local businesses, residents and tourists. Deira is evolving and innovating by thoughtfully blending past, present and future in this rapidly growing city.
610,200

Plot 03
Total BUA: 163,650 sqm
Total GLA: 4,100 sqm
Total GFA: 100,994 sqm
No. of Parking: 959
Consist of 4 Mixed use Towers, 1 main plaza (2 residential towers, 1 Office tower and 1 Hotel Tower)

Plot 11
Total BUA: 14,000 sqm
Total GLA: 1,210 sqm
Total GFA: 11,412 sqm
No. of Parking: 0
Consist of 3 G+5 Mixed Use Buildings
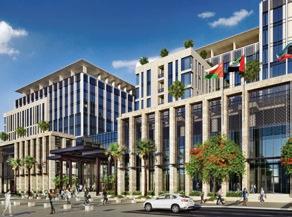
Plot 04
Total BUA: 37,140 sqm
Total GLA: 4,460 sqm
Total GFA: 25,000 sqm
No. of Parking: 158
Consist of Transition hub Designed within a Mixed-Use Building (Retail Podium, Bus Station, Metro Station, Office Tower, Hotel Tower)

Plot 12
Total BUA: 54,050 sqm
Total GLA: 5,375 sqm
Total GFA: 28,430 sqm
No. of Parking: 307
Consist of 5 Mixed use Buildings with 2 common basements


Plot 13
Total BUA: 108,260 sqm
Total GLA: 9,770 sqm
Total GFA: 62,659 sqm
No. of Parking: 725
Consist of 13 Mixed use Buildings

Plot 16
Total BUA: 60,650 sqm
Total GLA: 8,420 sqm
Total GFA: 36,977 sqm
No. of Parking: 436
Consist of 14 Mixed use Buildings.

Plot 14
Total BUA: 64,300
Total GLA: 1,555 sqm
Total GFA: 42,686 sqm
No. of Parking: 393
Consist of 4 Mixed use Buildings

Plot 19
Total BUA: 35,170 sqm
Total GLA: 488 sqm
Total GFA: 25,187 sqm
No. of Parking: 144
Consist of 5 Star Hotel Compound




Plot 3 - Plaza with dry fountain at the center of a quad including Retail base, 4 Star Hotel, Hotel Apartment Tower, Office Tower and Residential





Residential Tower


Plot 4 - Mixed Use TOD including Metro Station, Retail, Office Tower and Hotel Tower







Plot 13 - Street level retail and Office and Residential buildings above
Plot 11 - Pedestrian oriented street level retail and Office and Residential buildings above





Plot 13 - Pedestrian oriented street level retail and Office and Residential buildings above
Construction photos of Plot 11 & 13
Construction photos of Plot 12




Parking Structure at Deira Waterfront
Dubai, UAE
After careful study and consideration of all challenges and opportunities in this culturally relevant community, AE7 created a phased plan of development. The first stage of this development was to address imminent issues associated with parking. AE7 proposed a series of solutions that will enhance the current parking situation and at the same time consider the heritage values of old Deira, working closely with the Dubai Heritage Department.
The first 643 parking space prototype replaces the current inefficient surface parking right in front of the Gold Souq and creates much needed space for subsequent project phasing. The design of the parking structure is responsive to the local architectural flavor, recognizing the look and feel of old Deira while still offering the best in updated design and functionality.
Plot Area:
BUA:
7,000 sq.m - 75,350 sq.ft
19,600 sq.m - 211,200 sq.ft
Number of Parking Spots: 643
Number of Shops: 12

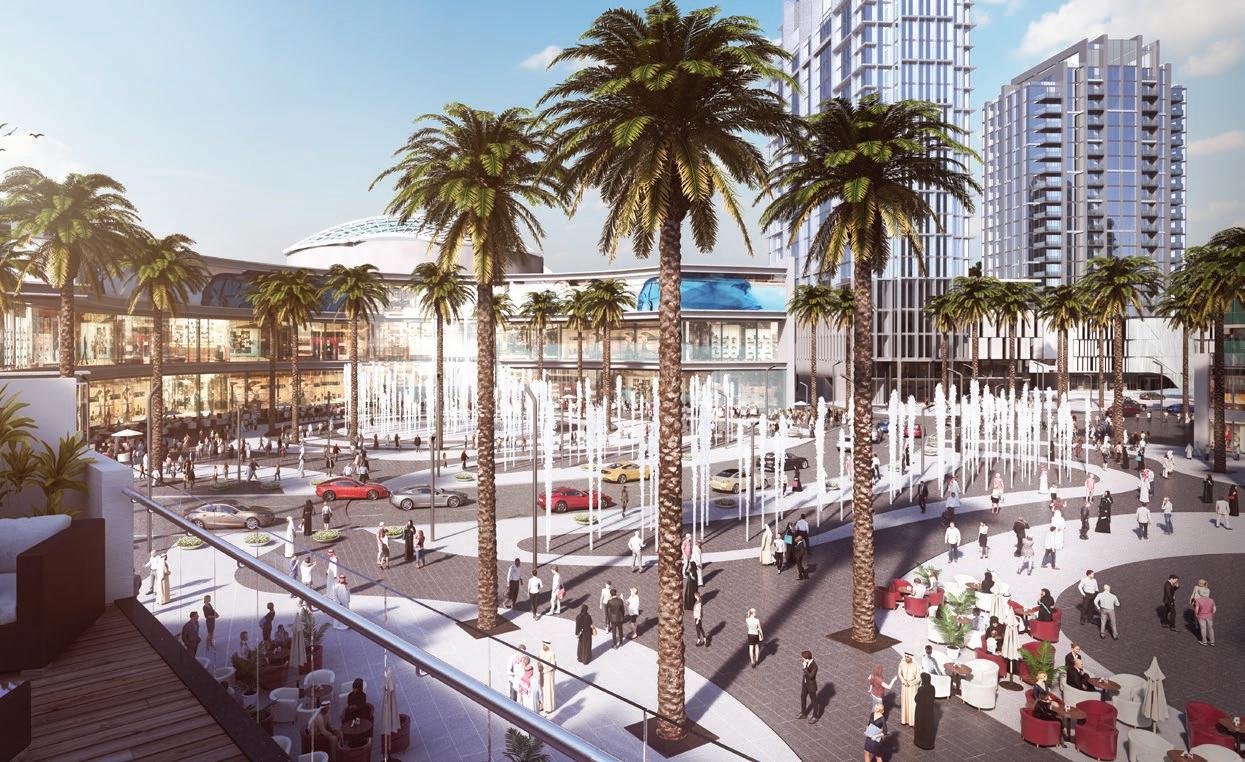

Project Size
6,882,476 sq.ft / 639,400 sq.m
Services
Architecture
Engineering
Infrastructure Design
Interior Design
Landscape Architecture
Master Planning
Pre-Development Studies
Structural Design
Sustainable Design
Deira Islands Towers & Boulevard
Dubai, UAE
The Deira Islands will soon become one of the world’s great Mega Projects. Master-developed by Nakheel, the Deira Island Towers will be one of the most spectacular residential and mixeduse developments in the Middle East and are destined to become a defining landmark on the rapidly growing Dubai skyline. With a clever building composition, these 4 residential super clusters boast 380 residential floors consisting of over 3,000 apartment units and almost 300 town homes. Located in one of the more envied positions of Dubai, this development possesses stunning views spanning the length of multiple island marinas, 13 miles/20 kilometers of beaches, the existing Port Rashid, the old Deira Souks and the historic district of Bastakiya. The project will offer residents luxurious amenities, including a shopping strip, countless restaurants, and easy parking access with concierge desk and valet services.



Marsa Meydan
Dubai, UAE
Project Size
18.8 million sq.ft / 1.75 million sq.m
Services
Architecture
Economic Feasibility Studies
Engineering
Infrastructure Design
Interior Design
Landscape Architecture
Master Planning
Pre-Development Studies
Structural Design
Sustainable Design
Vision
The vision of the development is to provide a ‘home away from home’ for the Emiratis and expatriates of the Emirate of Dubai and other Emirates. A home at a waterfront community with canals and waterways connected to the Arabian Gulf and with private berthing and mooring of boats or private beaches at the water facing units. The development is 1.8 million square meter with 600 single family residences and 13,000 apartments with 2 luxury hotels and 3 marinas.
Marsa Meydan will offer a community where residents can enjoy water activities as well as tracks for cyclists and pedestrians, a club house, and parks and playgrounds. The project also includes a school for all grades, a community centre with medical clinics, grocery shops and other facilities to support the day to day requirements of the residents.
The development will also host a unique marina for the boating enthusiasts with a shading system over it to control and moderate the climate within the marina which will provide a more pleasant experience all year round.








The Valley Dubai,
UAE
Project Size
43.7 mil sq.ft / 8.9 mil sq.m
Services
Landscape Architecture
Masterplanning
Pre-Development Studies
Vision
The vision behind The Valley master plan development is to create integrated master plan communities at 20 minutes’ drive from the iconic Burj Khalifa.
The project area is approx. 437 hectares, planned as mixed use predominantly low rise residential including a development “heart” and world class amenities available to all communities and linked by accessible, walkable green areas.
The Valley is the place of a “Life Well Centered” where the ideal of health living speaks to the core value of what is envisioned for the residents. Its design focuses on creating memorable neighborhoods that people can call “home”. Either resident in a villa or tenant of an apartment, the living environment encompasses a unique arrival experience through a world class designed gateway and landscaped boulevard, a vibrant town center and a 7-kilometer-long park called Emerald Necklace that is punctuated by activity nodes.
AE7 fully completed the Vision Masterplan stage, and following Concept Masterplan stage, including landscape and coordination with infrastructure. The project received final approval from Dubai Development Authority to proceed to Detailed Masterplan Stage.








Helio Gardens
Cairo, Egypt
Project Size
19 million sq.ft / 1.76 million sq.m
Services
Architecture
Market Analysis
Masterplanning
Pre-Development Studies
Vision
A vibrant mixed-use development that showcases Cairo at it’s very best by having an accessible & verdant public space at its heart
Cairo once known as the “Paris of the Middle East” was planned on the same principles of great European cities.
In the late 19th and early 20th century, in Cairo’s fashionable heyday, suburbs like Heliopolis, Zamalek, Downtown, Garden city and many others were architectural gems, they were the center of a glittering social life.
The architecture was a synthesis of European and Middle Eastern, an expression of the city’s self-confidence.
The concept is to rediscover and benefit from Cairo’s great past, in order to build the city’s future.



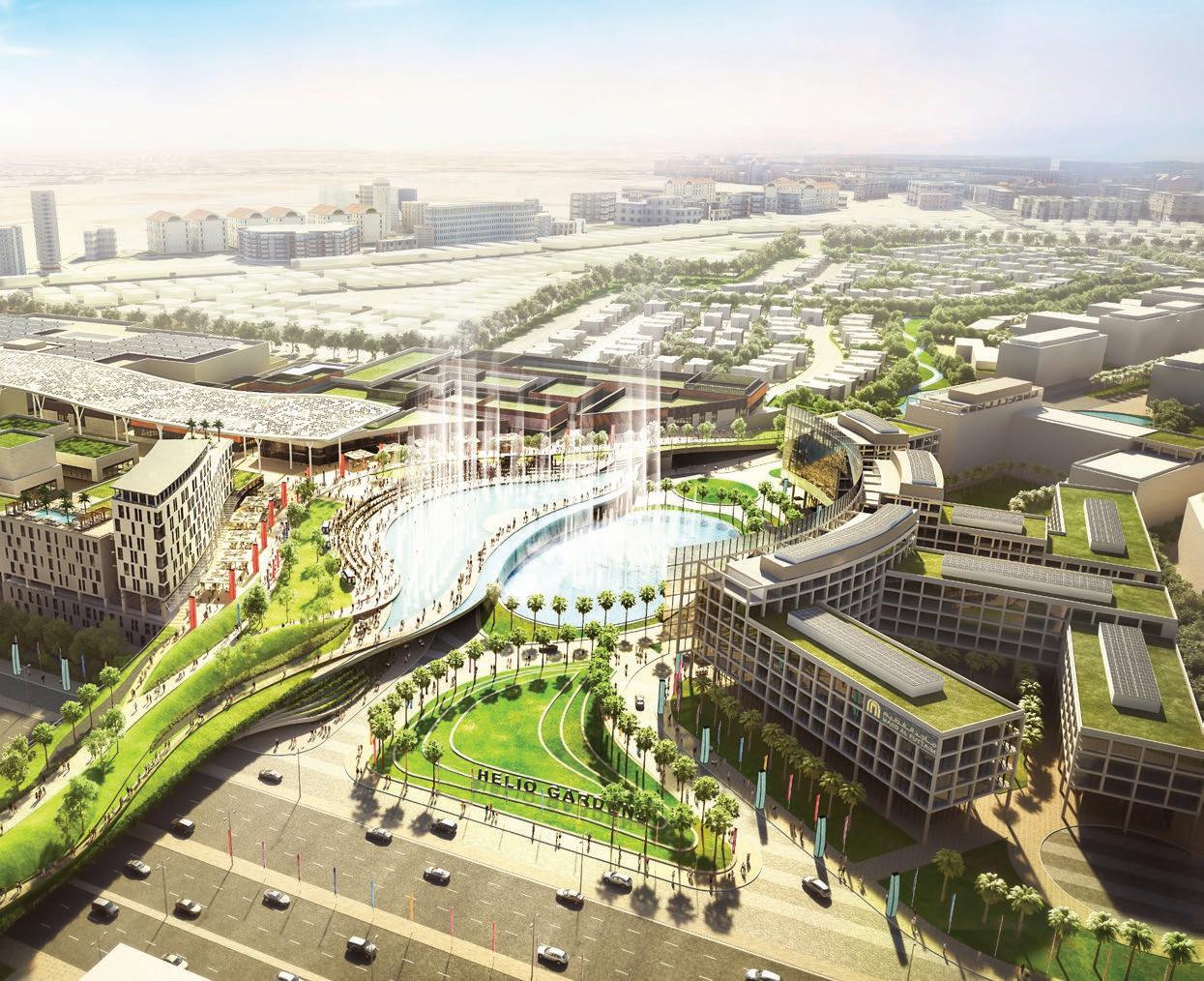





Project Size
2,869,217 sq.ft / 266,559 sq.m
Services
Architecture
Engineering
Infrastructure Design
Landscape Architecture
Master Planning
Pre-Development Studies
Site Supervision
Structural Design
Sustainable Design
Vision
Gewan Island Concept Masterplan
Doha, Qatar
The Pearl-Qatar is one of the largest real estate developments in the Gulf, an urban mixeduse, man-made island development, located some 350 meters offshore of Doha’s prestigious West Bay District. Gewan Island Project is situated on the northwest quadrant of the Island, designated for entertainment and mixed-use residential development. The current land area for the island is approximately 233,000 sqm expandable to 300,000 sqm with new reclaimed land. Island program will include multi-family housing, 2 hotels with on-street retail and underground parking directly linked to 60,000 sqm of the indoor theme-park development. North-west beach will be framed by beach restaurants and retail kiosks, while north-east end of the island will have very more private character offering waterfront and beach villas, and reaching deep in to gulf waters with seven ultra-luxury island villas.



Project Size
sq.ft / sq.m
Services
Architecture
Engineering
Infrastructure Design
Interior Design
Landscape Architecture
Master Planning
Pre-Development Studies
Structural Design
Sustainable Design
The Jubail Island Marina District
Abu Dhabi, UAE
The Jubail Island Marina District is a place created to live among nature in a tranquil island setting. Situated within serene mangrove forests and waterways, the design creates a walkable small coastal community of low-rise and low-impact residences within the context of larger mixed-use island development. The master plan features unique luxury residential experiences, a world-class marina, and a signature yacht club – offering a premium lifestyle to those seeking marina living in a natural environment.
The Marina District residences and amenities are positioned to capture breathtaking views and create a gradient from private to public spaces. To the west sprawl modern townhomes, the community park area, and a mosque. A large private villa plot and a series of bespoke townhomes lay to the north. As you move south, the site becomes gradually more public, with walking trails and park areas leading to the marina promenade. The luxury apartment building transitions into semi-public along the boardwalk. The yacht club occupies the south end of the marina, serving as a hub and destination for the island community.
One of the key attractions of the Marina District is the yacht club situated around a high-quality water edge promenade. Its pure forms and natural materials enhance its relationship with the surroundings while serving as the main destination for the Marina District community. The modern two-level yacht club features an upscale restaurant, a cafe with terrace seating, ships chandlery, and retail.
With the panoramic views of the beautiful mangrove forests and the marina, with its gleaming white yachts and striking contemporary architecture, the Jubail Island Marina District will offer residents a never before seen bespoke marina lifestyle.








DESTINATION DEVELOPMENT
Turning a vision into a successful development goes beyond selecting the right real estate mix and creating an appealing design. For a place to become a true destination, it must enhance social interactions, provide beyond-expectations amenities and features of interest that attract and sustain people’s attention. Our planners and architects consider the latest trends and innovations to deliver experience-based developments that captivate and delight.
We cultivate an integrated approach to design and development. Performing in-depth market research allows us to discover niches and market gaps. Through financial pro-forma, we create financially feasible solutions for owners. Most importantly, we ground our efforts in human connections, spacial interactions, usability, and smart technologies. We plan for performance success while creating beautiful, people-centered destinations.




Meydan One Mall
Dubai, UAE
Project Size
15,776,000 sq.ft / 1,465,600 sq.m
Services
Architecture
Economic Feasibility Studies
Engineering
Infrastructure Design
Interior Design
Landscape Architecture
Master Planning
Pre-Development Studies
Structural Design
Sustainable Design
Vision
The Meydan One Mall is an exceptional new shop-play-dine destination. It combines shopping, leisure and entertainment in one elegant, unforgettable district that truly elevates the traditional shopping experience.
With over 650 units of chain, boutique and high-end stores, Meydan offers something for every shopper and every style - yet shopping is just the beginning of the Meydan experience. More than a hundred restaurants, cafés and food kiosks are located throughout the mall, offering many flavors of culinary delights. Diners and shoppers can also be entertained by the sights and sounds of the largest dancing fountain in the world.
Shoppers will meander through Meydan One Mall and enjoy the unique districts within the mall. Central Canyon, a 1,315-square foot long retail gallery, features high-end luxury brands and breathtaking views of the Dubai Water Canal, the majestic dancing fountain, and to the south, the Crystal Lagoon.
For the adventurer, Meydan One Mall offers countless sports-themed events and activities, including indoor football, basketball, volleyball, squash, racquetball, paddleball, table tennis, badminton, indoor cricket, mixed martial arts, boxing, and softball. Even extreme sports enthusiasts can find their place at the BMX course, skateboarding park, or the rock climbing wall. Finally, spanning over half a mile, Meydan One Mall will lead visitors to the world’s longest indoor ski slope.







Project Size
1.07 million sq.ft / 100,000 sq.m
Services
Architecture
Engineering
Infrastructure Design
Interior Design
Landscape Architecture
Master Planning
Pre-Development Studies
Site Supervision
Structural Design
Sustainable Design
Vision
Palm Jumeirah Redevelopment
Dubai, UAE
Palm Jumeirah is the world’s largest man-made island and is comprised of a 2- kilometer long trunk, a crown made up of 17 fronds, and a surrounding crescent, creating the easily recognized “palm” shape.
The Palm project was launched in 2001 by Nakheel with land reclamation starting in the same year. Since then, the tourism, leisure and retail elements of the island have been developed, creating a spectacular, world-renowned residential and tourist destination.
After almost a decade, the client recognized improvement opportunities to build on the initial masterplan. This included simplifying overall pedestrian accessibility, creating a main trunk boulevard, introducing new retail opportunities, increasing beach activities and elevating brand visibility.









Danah Bay
Ras Al Khaimah, UAE
Project Size
1.4 million sq.ft / 130,000 sq.m
Services
Architecture
Engineering
Infrastructure Design
Interior Design
Landscape Architecture
Master Planning
Pre-Development Studies
Site Supervision
Structural Design
Sustainable Design
Vision
The mixed-use development on the shores of the man-made Al Marjan Island creates a selfsustainable community that elevates the vacation experience by offering social infrastructure to fulfill the desire for active entertainment or a laid-back relaxation experience. A plethora of common amenities offers community retail, water sports outlets, multiple food and beverage opportunities, and nightlife for those looking for an active experience. Long stretches of pristine beaches, secluded private villas and pools, on the other hand, caters to vacationers looking for a quiet retreat. The overall community consists of landside villas, hotels, and residential buildings.
Rather than following a traditional product-based tourist development model the client, the Development of Dubai Investment Real State (DIR), was looking for an experiential destination. The development is diversified and commercially viable through the mixed-use program, placemaking, and elevated buyer experience. It helps enhance DIR’s brand strength and helps buffer its investment from the market slowdown while creating a long-lasting signature destination.



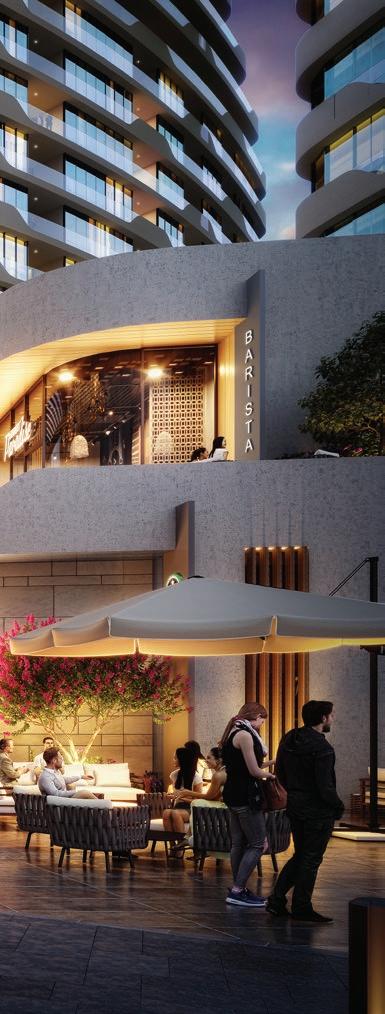





Project Size
653,400 sq.ft / 60,700 sq.m
Services
Feasibility Study
Conceptual Design
Architecture
Benchmarking & Precedence Analysis
Due Diligence Study
Interior Design
Master Planning
Site Analysis / Selection
Parking Planning
Landscape Architecture
Programming
Renderings
Space Planning
Ohio Riverfront Development
Pittsburgh, PA, USA
This mixed-use project is situated on the Ohio River north of Pittsburgh’s West End Bridge and west of the historic Manchester neighborhood in the city’s North Side. The development includes residential units, retail and restaurants, a boutique cinema experience, a performance theatre and an office tower all oriented around a thirty-one story, five-star luxury hotel tower.
The objective of the project is to create a transit-oriented development with a focus on connections to the river for residents and the public. View corridors and terracing buildings draw people through the project and down to the river to enjoy several water-oriented amenities such as a Crystal Lagoon urban beach, a full marina, a performance pier, the Three Rivers Heritage Trail and a Ferris wheel perched over the river with dramatic views to The Point. Sustainability is an important issue to this development and many green strategies are incorporated into the design, such as bio-filtration water features, storm water reuse, parks and open spaces, green roofs and daylighting. This development will be a “first-day” visitor attraction with all-encompassing amenities unmatched in the region.









Project Size
865,000 sq.ft / 80,360 sq.m
Services
Feasibility Study
Architecture
Sustainable Design
Interior Design
Master Planning
Branding
Parking Planning
Landscape Architecture
Programming
Space Planning
Ninth & Penn Mixed-Use Development
Pittsburgh, PA, USA
This mixed-use project is a public-private partnership (P3) centered around the redevelopment of a multi-story parking structure in downtown Pittsburgh. Following the demolition of the existing garage, a new, highly efficient seven-level parking garage with a total of 935 parking spaces will be constructed.
The development’s vision is to create a mixed-use destination that celebrates the spirit of the surrounding Cultural District. The redevelopment plan is designed to enhance the district by creating a series of experience drivers. Those include the Cultural District, restaurants and nightlife, health and wellness, terrace lifestyle, sustainable transportation, and urban living.
The design crafts a residential development that balances experience-based design, sustainable development and programming requirements. The proposed plan also adds a range of active uses to the parking program to complement the life and energy of the Cultural District. The residential towers and lofts will add 275 new residences to the district in Phases 1 - 3, along with restaurants, cafes, retail stores, a boutique market, and possible cultural venues.









Ha Long Star Development
Ha Long, Vietnam
Project Size
4 million sq.ft / 371,400 sq.m
Services
Architecture
Engineering
Infrastructure Design
Interior Design
Landscape Architecture
Master Planning
Structural Design
Vision
This lifestyle destination, mixed-use development consists of a one-of-a-kind retail mall plus residential and hotel towers spread over 15 acres. The retail component is a six-story mall that includes a boardwalk at the lower level with cinemas and a food court on the sixth level, totaling nearly 830,000 square feet of built up area (BUA). For the residential component, 1,100 one- and two-bedroom units are distributed over the six towers. There are two 250-key hotel towers to accommodate visitors enjoying the unique retail and leisure destination and its breathtaking views. The site is located on an undulating green hill facing the Ha Long Bay, providing a magnificent view of the UNESCO World Heritage Site and its spectacular seascape of limestone pillars. The public spaces focus on maximizing views and have been kept at the forefront of the design process.






Project Size
Plot size: 39 mil sq.ft / 3.6 mil sq.m
Services
Architecture
Landscape Architecture
Masterplanning
Sustainable Design
Al Marmoom Desert Conservation Reserve
Dubai, UAE
Al Marmoom Conservation Reserve stretches along the sands of the vast desert providing a delicate ecosystem for various wild animals, birds, and reptiles. As the government of Dubai is looking to protect its ecological resources, the reserve was seeking to obtain an international conservation status of a biosphere reserve from UNESCO. To achieve this, our team has developed a master plan that identified several key goals – to conserve natural and cultural diversity, promote sustainable use of lands and resources, and use the conservation area for research, monitoring, education, and training.
To meet the requirements of the biosphere reserve designation we have developed 3 distinct zones: core, buffer, and traditional. Through careful planning of several core areas, the plan accommodates wildlife populations, undisturbed natural landscapes, and archeological sites – all while integrating with an adjacent military reserve. The buffer zone features a range of structures and activities – inviting visitors to enjoy the wildlife in their natural desert habitat with minimal disturbances. Representing the smallest area within the conservation area, the transitional zone accounts for the adjacent active farms, industrialized and built-up areas.
The master plan aids the sanctuary in progressing towards its goal of becoming a biosphere reserve while establishing its viability and attracting new visitors to experience the raw beauty of the reserve.

Project Size
Plot size: 775 sq.ft / 72 sq.m
Services
Architecture
Engineering
Landscape Architecture
Project Management
Structural Design

The Nest – Bird Observation Tower
Al Marmoom Desert Conservation Reserve, Dubai, UAE
“The Nest” – a bird observation tower at Al Marmoom Desert Conservation Reserve – was inspired from an actual bird’s nest pattern. This natural mold was crafted to give visitors the opportunity of a close up view of the sanctuary’s birds. The design also has an added benefit of appearing more familiar to the birds by giving off zero reflections that would otherwise harm the bird’s habitat.
The Nest, which is a wood class and steel structure, allows up to 20 people at once to view the wide variety of birds that reside in Al Marmoom Sanctuary.
AWARDS
Identity Design Award | Outdoor Space









The Dune – Yoga Center
Al Marmoom Desert Conservation Reserve, Dubai, UAE
Project Size
Plot size: 3,230 sq.ft / 300 sq.m
Services
Architecture
Engineering
Landscape Architecture
Project Management
Structural Design
“The Dunes” – a Yoga Center at Al Marmoom Desert Conservation Reserve – was Inspired from the dunes forms, the pavilion consists of three rooms covered by a unifying dune-inspired shading structure that provides shade for the outdoor yoga and viewing areas as well as defining architectural character.
The facility includes an air-conditioned yoga room, toilets, changing rooms and utilities. The yoga room opens into an outdoor terraces platforms for yoga and desert viewing taking advantage of the pavilions unique location on a hilly terrain.










The Cocoon Bird Observation Tower
Al Marmoom Desert Conservation Reserve, Dubai, UAE
Another nature-inspired design, “The Cocoon” bird observation tower at Al Marmoom Desert Conservation Reserve is presented as a nest form. This platform consists of two levels of viewing opportunities (an air-conditioned level and an outdoor level), allowing up to 18 people at once. The structure is designed to allow maximum transparency to allow visitors to enjoy the outdoor surroundings and the desert landscape.
The diagonal structural pattern provides an intimate view without interrupting the birds. It also protects the sanctuary’s birds from harmful glass reflections.





Covered Stage
Al Marmoom Desert Conservation Reserve, Dubai, UAE
Project Size
3,229 sq.ft / 300 sq.m
Services
Architecture
Engineering
Landscape Architecture
Project Management
Structural Design
Evocative of a humble desert shrub, these covered stages provide unforgettable event venues as well as shading for seating areas. The amphitheatre stage mimics the sand dunes, blending completely with the surrounding natural environment.
AWARDS
Identity Design Award | Project of the Future








Ras Al Khor Sanctuary
Dubai, UAE
Project Size
Plot size: 6.8 mil sq.ft / 630,000 sq.m
Services
Architecture
Engineering
Landscape Architecture
Masterplanning
Pre-development Studies
Project Management
Structural Design
Sustainable Design
Taking into account the site’s designation as a Ramsar Wetland of International Importance, this collection of sculpted structures enriches visitors’ experiences while maintaining the wetland’s ecological integrity. These compelling indoor/outdoor spaces echo the habitat, complementing and blending with their sanctuary surroundings. Circulation and solar studies informed the structural designs, which capitalize on the natural elements, resulting in open-air, self-ventilated systems for each space. Designed to engage all ages throughout all seasons, the structures include places to observe the fauna from the hidden confines of a carefully crafted hide or opportunities to traverse the many trails through the newly developed perimeter visitor zone. A childrens’ eco-village caters to family visitors while the many elegant lookout towers offer a panoramic view of this expansive sanctuary, transforming Ras al Khor into a unique destination for ecotourism.
AWARDS
2020 WAN Awards - Gold: Future Projects - Urban Design


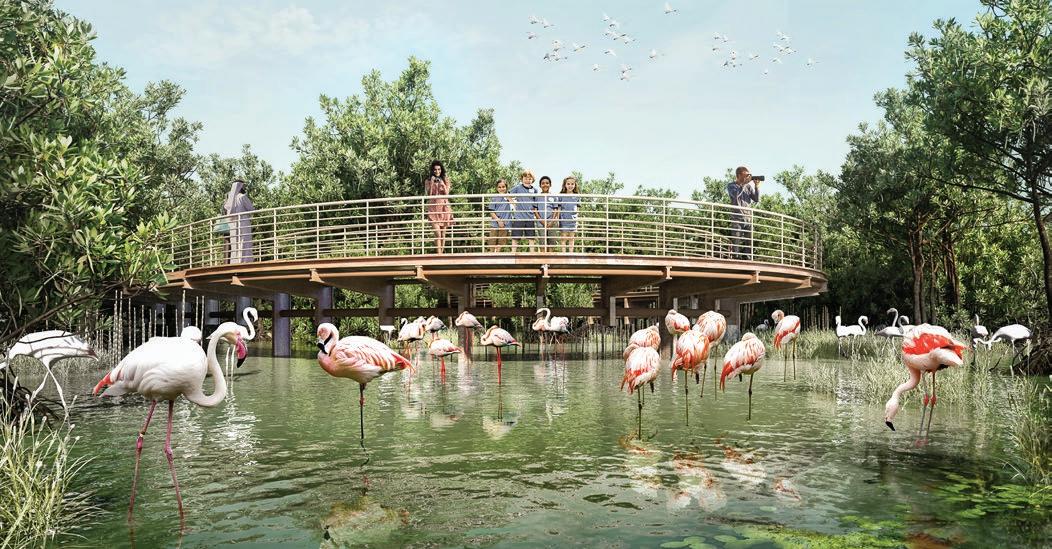






Dubai Water Canal – Safa A
Dubai, UAE
Project Size Plot Size: 5.3 acres | 2.17 ha
Services Architecture
Economic Feasibility Studies
Engineering
Infrastructure Design
Interior Design
Landscape Architecture
Market Analysis
Master Planning
Pre-Development Studies
Structural Design
Sustainable Design Vision
Situated on the north side of the Dubai Water Canal development and adjacent to the Tower Zone, Jumeirah Zone and Safa Park, the Safa A mixed-use development is designed to be a waterfront destination for the public while offering luxury canal living.
The Safa Development offers an array of experiences, including canal-front F&B and retail outlets, public plazas, and high-end residential units, all of which will be easily accessible from both sides via a pedestrian bridge. Pedestrians will also have access to the boardwalk, which links Safa Park, Jumeirah Beach Park and Business Bay. It will offer stunning views of various Dubai landmarks and the Gulf.
















Dubai Water Canal – Safa B
Dubai, UAE
Project Size
Plot Size: 5.6 acres | 2.3 ha BUA: 127,257 m2 | 1,389,782 ft²
Services Architecture
Economic Feasibility Studies
Engineering
Infrastructure Design
Interior Design
Landscape Architecture
Market Analysis
Master Planning
Pre-Development Studies
Structural Design
Sustainable Design Vision
The Safa B mixed-use development will provide luxury canal living and create a unique waterfront destination for the public. Safa B will be located on the south side of the Dubai Water Canal development, adjacent to the Tower Zone, Jumeirah Zone, and Safa Park.
Like Safa A, Safa B provides access to the development’s full complement of experiences, including canal-front F&B and retail outlets, public plazas, and high-end residential units, all of which will be easily accessible from both sides via a pedestrian bridge. Pedestrians can enjoy stunning views of various Dubai landmarks and the Gulf and will also have access to the boardwalk, which will connect them to Safa Park, Jumeirah Beach Park and Business Bay.














RESIDENTIAL DEVELOPMENTS
Residential design reveals the story of its inhabitants and community. In our multi-family, single-family, and dormitory designs, we aim to tell these stories, portray residents’ values and lifestyles, and create opportunities for connections. Through close consideration of occupants’ experiences, we plan every detail—from accessibility and ease of layout to the mix of amenities, to color palettes, and quality of materials. With a focus on health and quality of life, residents’ well-being is at the forefront of our design.
By considering the needs of our clients community, and the building occupants, we create flexible residential designs that are distinctive—boasting unique value-adds and enhanced features—as well as inclusive, through promoting diversity and equitable living. We integrate suitable technologies inside and outside the home and incorporate the fundamentals needed for future technological advancements. The comprehensive nature of our design approach allows us to create residential developments that inspire the highest quality of daily living.


District One
Mohammed
Bin Rashid Al Maktoum City, Dubai, UAE
Project Size
1,100 acres / 450 Ha
Services
Architecture
Economic Feasibility Studies
Engineering
Infrastructure Design
Interior Design
Landscape Architecture
Market Analysis
Master Planning
Pre-Development Studies
Site Supervision
Structural Design
Sustainable Design
Vision
District One, of Mohammed Bin Rashid Al Maktoum City, is located on the old camel track area in Nad Al Sheba, adjacent to the Meydan Grandstand and Diamond Business Park Area.
Contemplative gardens and sports and recreational areas invite a healthy lifestyle, surrounded by a pristine body of water, which is the essence of the development. Modern amenities and active areas contrast with private and quiet neighborhoods in a delicate balance, creating a unique community in a privileged central location within Dubai.







Contemporary Mansion
District One, Mohammed Bin Rashid City
District One will offer the ultimate luxury lifestyle experience, with options from three different orientations of 7+ bedroom mansions suitable for each client’s personal taste. The properties are built and designed on the foundation of creating bespoke mansions that align with elements of a specific, sensitive architectural style.
The three-story contemporary style structures are constructed and designed to affect a sense of spaciousness. With clean lines and grand spaces, these homes celebrate architectural modernity and design innovation and offer a perfect fit for clients who enjoy hosting events and entertaining friends and family.
AWARDS
Identity Design Award | Residential Exterior
Identity Design Award | Residential Interior

Modern Arabic Mansion
District One, Mohammed Bin Rashid City
The three-story Arabic style mansion is based on the concept and layout of a traditional Arabic courtyard home. The villa aims to retain traditional Arabic elements incorporated throughout the mansion. The foundation structure is based upon a nine-square grid, where residents and visitors will be greeted by a spacious Majlis in the entrance. Two guest rooms are positioned on the ground floor, and both include their own personal living quarters and pantries.
Following traditional Arabic values, the upper levels are remarkably private, containing the main bedrooms, each with an en suite bathroom, and the more private living areas. The square-grid style of the home allows all the upper level sections to overlook the central Majlis, located on the ground floor. The basement level provides underground parking and includes a gym, a spa and a private home theater. Pantries are included on all three levels, making the home as convenient as it is sophisticated. Every design detail supports the home’s ultimate offering: an exceptional lifestyle.










Mediterranean Mansion
District One, Mohammed Bin Rashid City
The three-story Mediterranean style mansion is built on the pillars of European elegance and luxury living. The villa is constructed in a compartmentalized style, where each room serves its own purpose and all functions are separated into formal and informal areas. The grandeur begins outdoors, with an evergreen path that leads to the mansion, with accents of fresh greenery cascading down the side of the home, and with refreshing open spaces around and within the property.
The basement level houses underground parking and also includes a gym, a sensational spa and a private home theater. There are two guest bedrooms on the ground floor, and each includes personal living quarters and pantries. Also on the ground floor are the main kitchen and ample living spaces to accommodate both formal and more intimate gatherings. The upper levels consist of the main bedrooms, each with an en suite bathroom, as well as a media room. Pantries are included on all three levels to provide convenient living in this elegant home. Together, the design features combine to create a comfortable yet glamorous living experience.
Contemporary Villa
District One, Mohammed Bin Rashid City










Traditional
Villa
District One, Mohammed Bin Rashid City




District One Phase 3


Mohammed Bin Rashid Al Maktoum City, Dubai, UAE
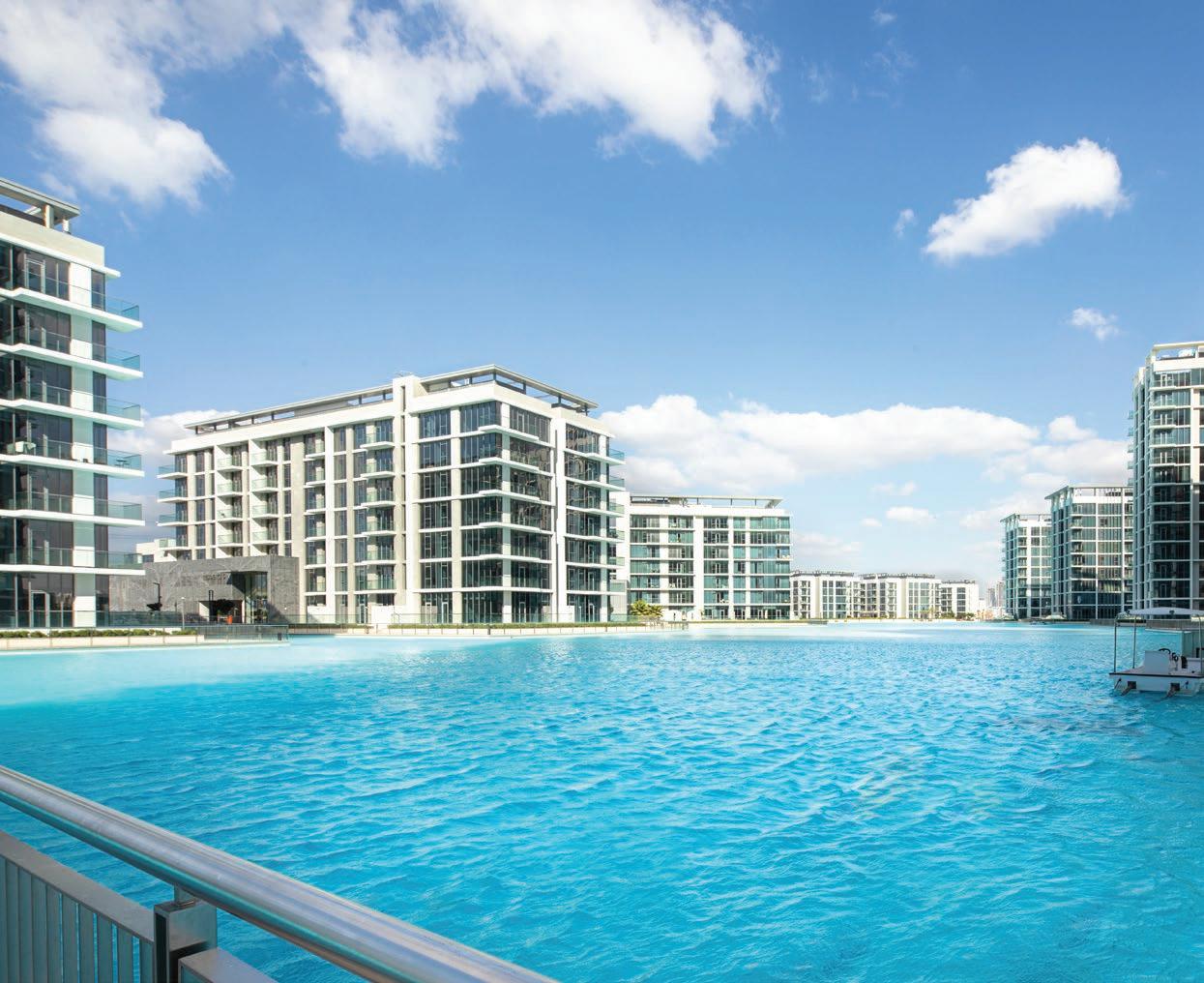








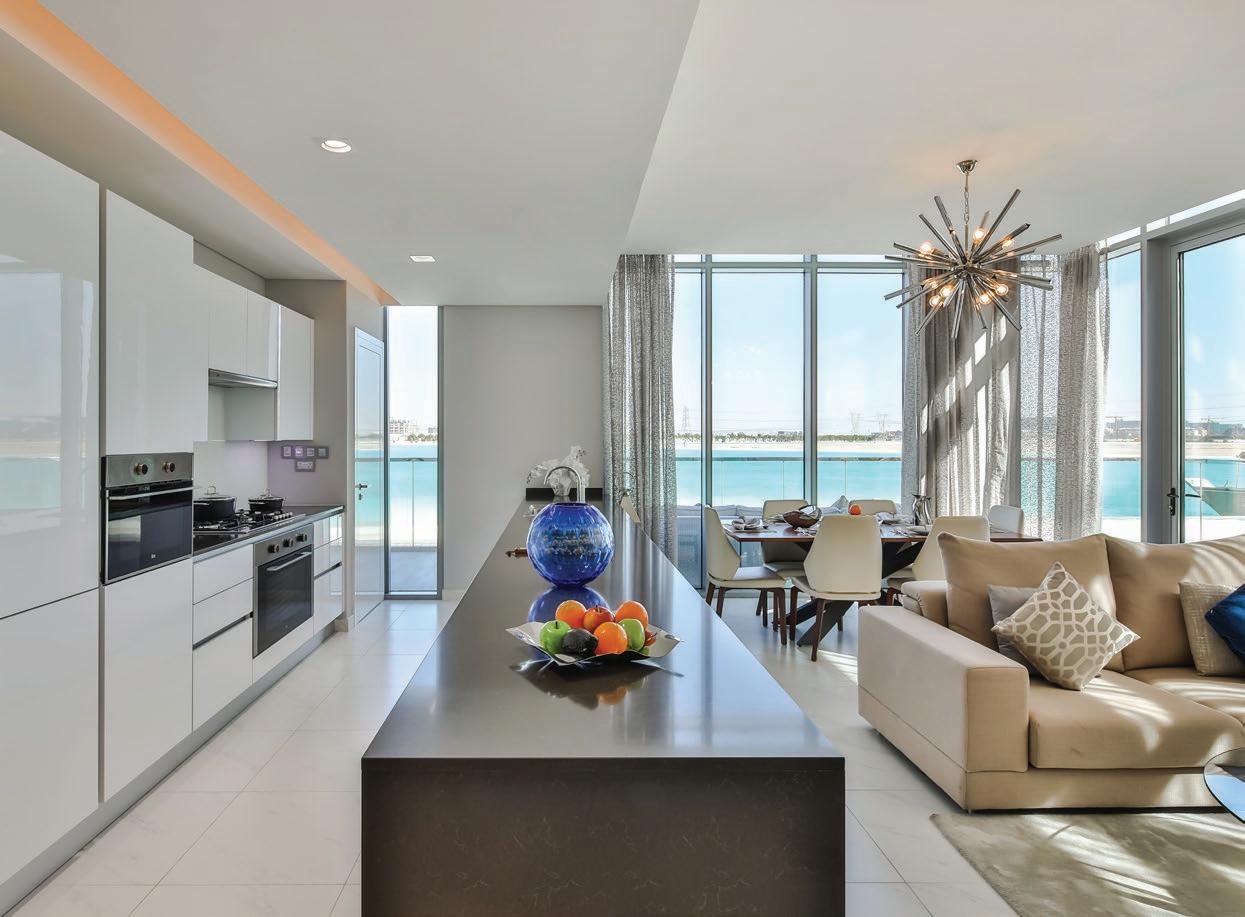



Gewan Island Villas
Doha, Qatar
Project Size
219,000 sq.ft / 20,350 sq.m
Services
Architecture
Engineering
Infrastructure Design
Interior Design
Landscape Architecture
Master Planning
Pre-Development Studies
Structural Design
Sustainable Design
Vision
Corinthia Gewan Villas project is a part of the Corinthia Gewan Island Hotel project which is a 5-Star hospitality development project in Gewan Island, Qatar. Gewan Island is a mixed-use entertainment and residential island designed as an extension of The Pearl-Qatar. The Pearl-Qatar is a development designed to achieve high standards in architectural unity with a quality environment. It is envisioned that the project will become a unique landmark in The Pearl-Qatar Island and the ultimate benchmark of the high-end real-estate/ hospitality development with-in the city.
18 luxurious villas are proposed along the beach of the Gewan Island. The Villas are designed to meet impeccable standard of residential/ hospitality worldwide. Each plot is approximately 1,110 m2 in area with 1,182 m2 BUA. It consists of 1 basement, Ground plus 2 levels. The villa design is a typical design layout with 3 completely different contemporary style of facades giving the development an interesting and varying architecture.
The aim of this initial stage is to describe the overall vision and planning framework for the project that meets the objectives of the Client, Operator requirements and is considerate of the opportunities and constraints presented by the site and surrounding areas. This design will form the basis of further development, coordination and engineering of the development and the associated public realm spaces.







Project Size
519,400 sq.ft / 48,250 sq.m
Services
Architecture
Engineering
Infrastructure Design
Interior Design
Landscape Architecture
Master Planning
Pre-Development Studies
Site Supervision
Structural Design
Sustainable Design
Vision
Tenancies
134 Units / 2,3 and 4
Bedroom villas and townhouses
Danah Bay Villas & Townhouses
Ras Al Khaimah, UAE
Located in an idyllic setting of a Danah Bay mixed-use development on Al Marjan Island, Dana Bay Villas and Townhouses cater to multiple demographics. Luxurious four-bedroom villas stretch along the island’s beautiful beaches proving their residents with waterfront access and unobstructed sea views. Three-bedroom villas and two-bedroom townhouses are placed directly behind. They too offer opportunities for sea gazing via luxurious roof terraces.
The master plan for this residential community considers the importance of privacy for neighboring plots and arranges rows of inland villas with linear open spaces. Townhouses are grouped into clusters of four and two units, breaking the monotony and allowing extra space between the dwellings. All the homes are modern, yet feature hints of Greek whitewashed architecture and boat’s wooden decks to create a stunning architectural experience.










Project Size
126,000 sq.ft / 11,700 sq.m
Services
Architecture
Engineering
Infrastructure Design
Interior Design
Landscape Architecture
Master Planning
Pre-Development Studies
Site Supervision
Structural Design
Sustainable Design
Vision
Tenancies
100 Units
Danah Bay Residential Tower
Ras Al Khaimah, UAE
The residential tower at Al Marjan Island prioritize sea views and luxurious-feeling experiences for their residences. The tower is oriented to allow residents to enjoy the vistas of the sea. On the ground, two luxurious motor courts greet residents and visitors with water features, open spaces, and valet service. Tall ceilings on the ground floor accentuate the feeling of openness and opulence. The towers share a podium and offer multiple amenities such as pools, a gym, a spa, children’s play areas, and a multi-purpose hall. The tower create a small community for those who want to enjoy beach life with beautiful views, entertainment, and comfort.

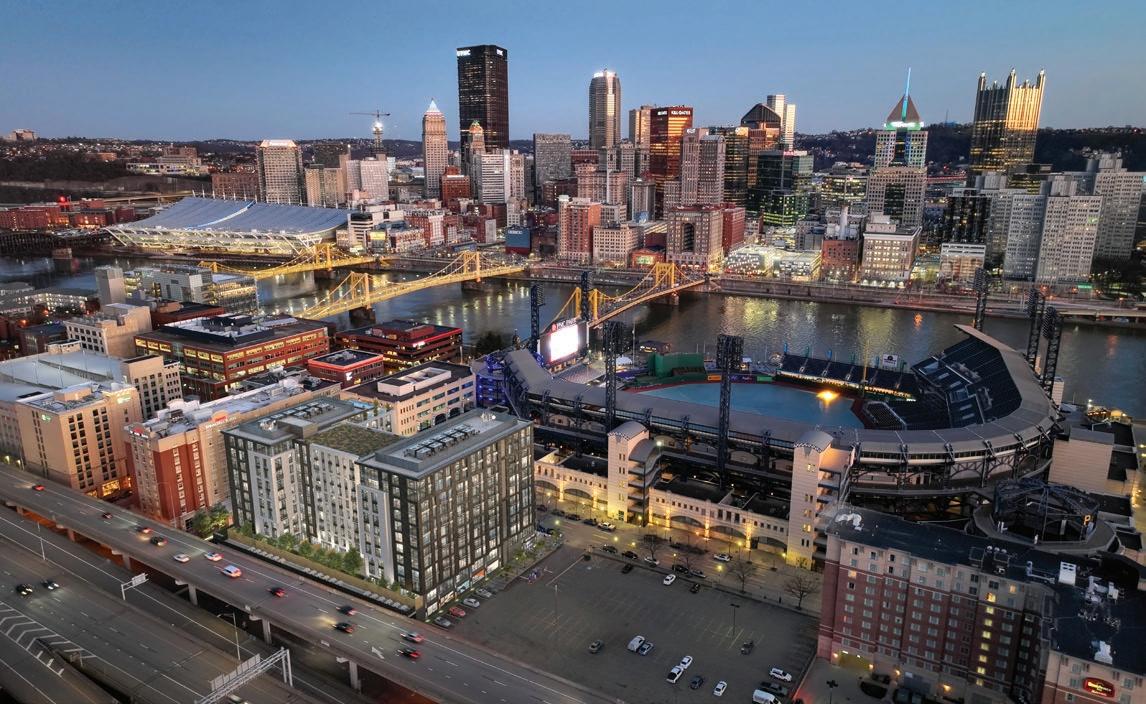

Project Size
203,000 sqft / 18,860 sqm
Services
Architecture
Engineering
Pre-Development Studies
West General Robinson Apartments
Pittsburgh, PA, USA
The West General Robinson Apartments is a multifamily lifestyle destination for sports enthusiasts and those who enjoy living in the bustle of the lively city neighborhood.
The West General Robinson Apartments is a multifamily lifestyle destination for sports enthusiasts and those who enjoy living in the bustle of the lively city neighborhood. Located across from one of the most beautiful baseball stadiums in the US, PNC Park, the complex immerses the residents in the experience that Pittsburgh’s North Shore has to offer. The development is closely connected to the sports culture, local restaurants, and beautifully developed riverfront. The signature rooftop pool and amenity terrace overlook PNC Park (MBL), Acrisure Stadium (NFL), and the Pittsburgh city skyline. The mix consists of a variety of luxury apartments with 8 penthouse residences offering generous and thoughtful floor plans, the latest technologies, and lots of natural light. The materials respond to the masonry and warehouse aesthetic of the North Shore and create a dialog with the materiality of the neighboring ballpark.
The development features ground-level retail with an exterior spill-out space, parking spaces, and bike storage catering to multiple lifestyles and allowing residents to truly customize their living experience.








HOSPITALITY
A memorable hospitality design caters to the lifestyle of its guests while expressing a hotel’s identity and locale with gracefulness. While each detail is carefully thought out, together they appear seamless and natural. Smart design, the efficiency of layout, and a thoughtful approach to space optimization ensure that the hospitality experience purposefully unfolds to anticipate the needs of guests while providing a streamlined process for the back-of-house employees. Through research, experience, and immersion, our team delivers hospitality designs that amaze, inspiring visitors to return, again and again, to experience the delight of a place that feels like their own.
By considering the cost of construction and operations, we create suitable hospitality design solutions without sacrificing the overall quality of the destination or the image of the brand. Planning for the future, we consider the latest technological advances specific to user experience as well as to the hospitality facilities’ refresh cycles. We educate our clients on the latest trends and solutions that are impactful and cost-appropriate. Together we create a hospitality experience memorable for guests, embraced by the staff, and rewarding for the client.



Project Size
1 million sq.ft / 94,000 sq.m
Services
Architecture
Engineering
Infrastructure Design
Interior Design
Landscape Architecture
Master Planning
Pre-Development Studies
Site Supervision
Structural Design
Sustainable Design
Vision

FIVE Luxe Hotel
Dubai, UAE
Poised above pristine white sands and mere steps from Dubai’s urban center, FIVE Luxe is a landmark of sophistication and tranquility. Visitors experience an instant sense of serenity and delight upon leaving the city streets to enter the hotel’s vaulted lobby. The 55-story building features an expansive array of amenities, including themed suites, ballroom and conference facilities, a spa, a nightclub, and a wide range of restaurants. Guest accommodations are lightfilled, spacious sanctuaries inspired by the beauty of the beach; each boasts an inviting outdoor space and a panoramic view of the shoreline. On the hotel’s beach side, visitors enjoy a series of terraced, palm-lined pools cascading down to the sparkling shore. Behind the scenes, Five Luxe Hotel meets high sustainability standards with grey-water treatment and solar waterheating facilities, efficient U-value glazing, and daylight sensors. This state-of-the-art hotel is an instant landmark and an urban oasis.






























Gewan Island Hotel
Doha, Qatar
Project Size
243,760 sq.ft / 22,646 sq.m
Services
Architecture
Engineering
Infrastructure Design
Interior Design
Landscape Architecture
Master Planning
Pre-Development Studies
Structural Design
Sustainable Design
Vision
Features
5 Star Hotel
111 Keys
Corinthia Gewan Island Hotel is a 5-star hospitality development project in Gewan Island, Qatar. Gewan Island is a mixed-use entertainment and residential island designed as an extension of The Pearl-Qatar. The Corinthia Gewan Island Hotel project is an architectural jewel combining urban luxury and neo classical design of architecture. It is strategically located on the arrival of Gewan Island and connected with a 9-hole Golf course development. The project is approximately 25,777m2 of gross built up area for the entire development. It is envisioned that the project will become a unique landmark on the Gewan Island and a benchmark of the high-end hospitality with-in the city.
The Hotel is designed carefully ensuring that all guestrooms enjoy direct views onto the sea, golf course, Gewan island and meet the impeccable standard of five-star rated hotels worldwide. It features a total of 111 guest rooms including 6 theme suites and a royal suite. Furthermore, the program features Spa & Wellness Center, fully equipped Gymnasium, All- Day Dining restaurant, fine dining signature restaurants, Golf Club, Kids Club, a beach club showcasing a panoramic view of the sea, ballroom and conference facilities. Beach club facility is surrounded by pools, sea pools extending out from the Gewan Island into the sea, secluded and luxurious chalets, F&B and cigar lounge with stunning views, serving as an oasis for the guest.


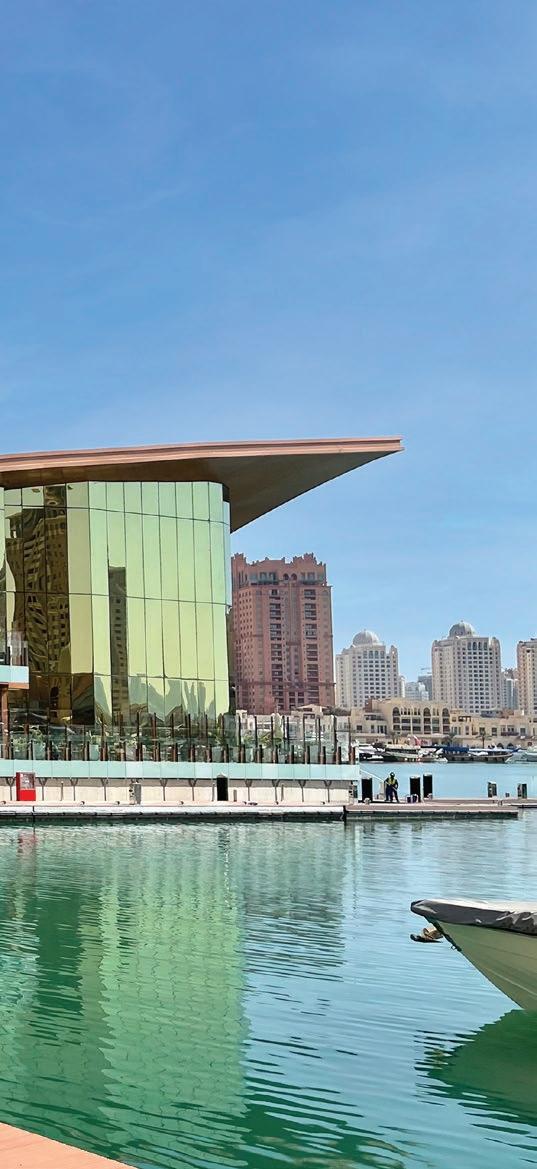
Porto Arabia Yacht Club
Doha, Qatar
Project Size
15,650 sq.ft / 1,450 sq.m
Services
Architecture
Engineering
Infrastructure Design
Interior Design
Landscape Architecture
Master Planning
Pre-Development Studies
Structural Design
Sustainable Design
Vision
Porto Arabia Yacht Club is located in the heart of the prime shopping scene of Porto Arabia in the prestigious Pearl-Qatar mixed-use urban development. The project just steps away from the hundreds of local boutiques, restaurants and international luxury retailers with stunning harbor views and the serenity of glittering turquoise waters of the Arabian Gulf.
Inspired by the sails of Qatari traditional Dhows and framed by the clean minimalistic façade, we are creating a unique experience for all dining guests and club members to enjoy uninterrupted views of the marina with seamlessly connecting outdoor and indoor spaces. The design strategy of the sail is pulling all building components under one protective umbrella, starting with interior spaces and expanding to outdoor decks while making sure that there are unobstructed views of the marina, yachts, and sailboats.
Marina club interior space is naturally opening with folding partitions towards an exclusive elevated balcony with the sail protecting the balcony during all seasons of the year for most of the day. This smart and elegant roof solution will significantly reduce building heat gain, allowing for easy roof runoff, cleaning needs and working efficiently with seafront breezes. This roof volume will also provide the required double volume space for the upscale dining experience. The exterior façade will be equipped with an operable folding façade extending the interior space to the climate-controlled outdoor terrace supported by under floor air conditioning while taking into consideration overall building efficiency and operational needs. The facility will provide signature casual and fine-dining destination along with exclusive Members Lounge, Cigar Lounge supplemented with Private lounge and management offices for elite members.

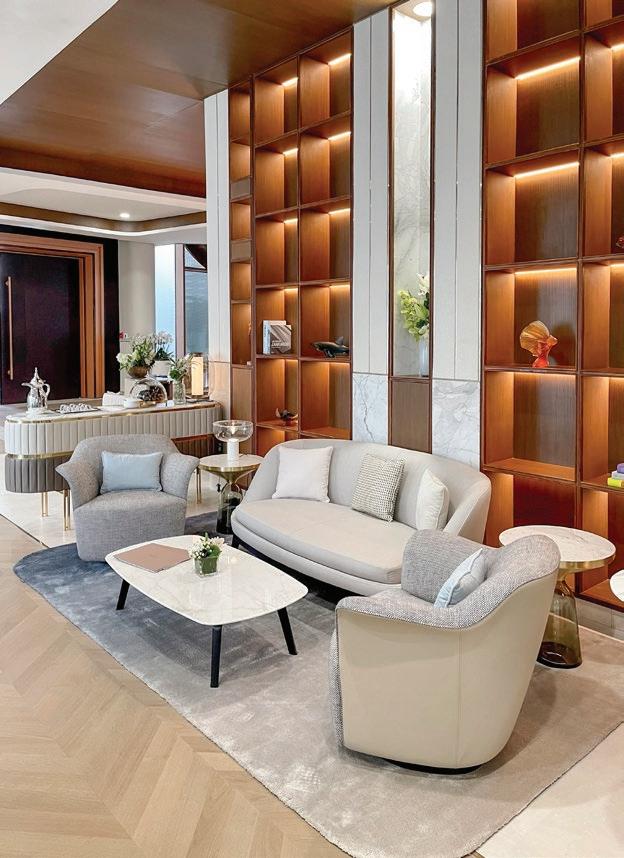








Project Size
968,000 sq.ft / 90,000 sq.m
Services
Architecture
Interior Design
Landscape Architecture
Market Analysis
Master Planning
Pre-Development Studies
Vision
Bloom Rochester Development
Rochester, MN, USA
The Bloom Development in Rochester, MN, is located on the riverfront of the Zumbro River and aspires to set a new standard of quality in the downtown business district. This 1,000,000-square-foot development creates an inclusive destination of hospitality and shopping, complemented with contemporary restaurants and nightlife. The project is composed of two high-rise towers that house a four-star hotel, condominiums, and senior living apartments. The towers are atop a podium that features ground level retail, restaurants and a parking garage. The masterplan concept improves access to the Zumbro Riverfront with a boardwalk, creating a pedestrian-friendly environment and enlivening the river’s edge. The location is ideal to form an urban hub connecting City Hall to the opposite side of the river and the commercial downtown area.
The development will consist of a 180-key four-star hotel, with 130 branded condominiums; a 215-unit high-rise senior community; 30,000 square feet of food and beverage establishments; and 7,000 square feet of retail. Public spaces will be added, including an indoor winter garden, 3rd St. public plaza, rooftop terrace park, and boardwalk.





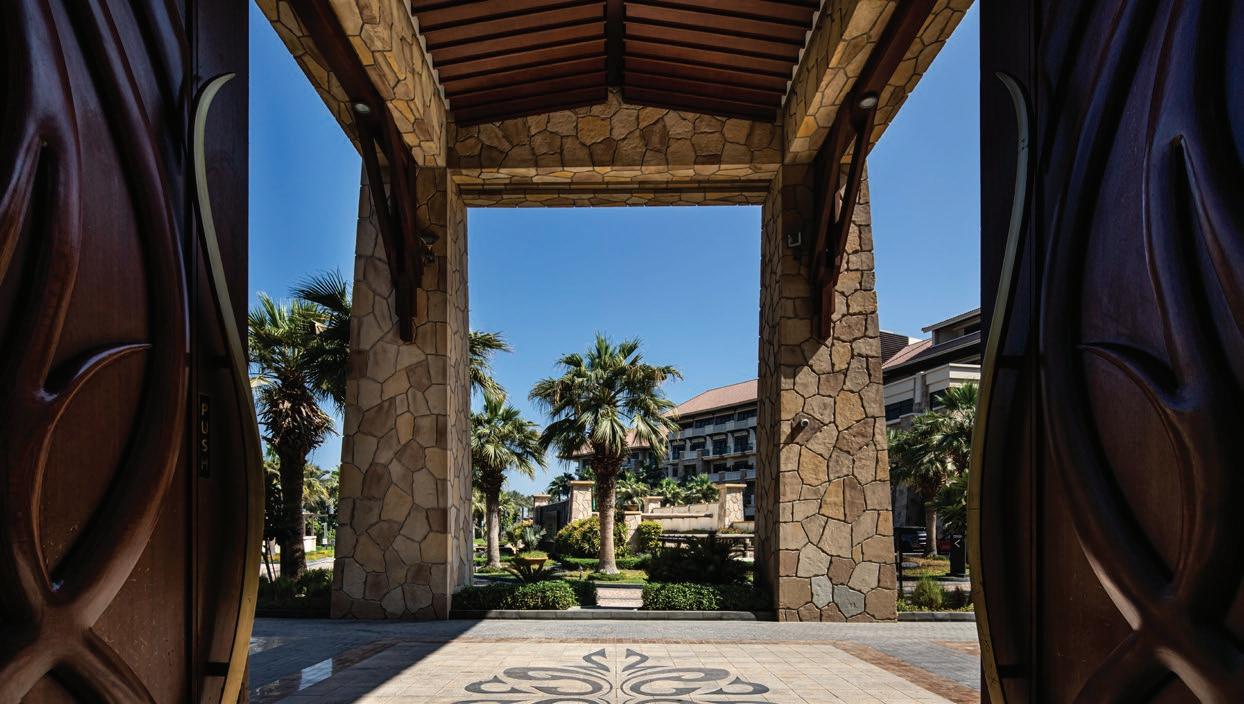

Sofitel Palm Jumeirah
Dubai, UAE
Project Size
796,500 sq.ft / 74,000 sq.m
Services
Architecture
Engineering
Infrastructure Design
Interior Design
Landscape Architecture
Master Planning
Pre-Development Studies
Site Supervision
Structural Design
Sustainable Design
Vision
Located on the prestigious crescent of the Palm Jumeirah Island with a panoramic view of the Gulf and coast of Dubai lies the spirit of the Polynesian islands. The 362-key hotel with 182 serviced apartments was inspired by the exotic beauty of the island nations of Tahiti and Fiji and draws upon its mystical splendor to recreate a luxurious island resort 7 kilometers from the coast. The Polynesian thatched roof vernacular is translated into an intoxicating blend of natural stone, exotic wood and reed roof that redefines the tropical five-star resort archetype. The resort artistically dances with the flow of spaces between interior and exterior, blurring boundaries and delivering a sensual explosion of experiences to the guest. Like the island beauty it emulates, the hotel’s public spaces delight the senses with a tapestry of exotic flora, from green walls to hedges in the lobby. This interior landscape motif continues into the gardens of the hotel ground, with lagoons and streams complementing the island theme. AE7 partners were involved in this project as the managing and design directors of Burt Hill’s UAE offices, managing the client and team on a daily basis.











Project Size
Services
Architecture Engineering
Interior
Site
Vision
Meydan Hotel & Grandstand Renovations
Dubai, UAE
Meydan Hotel and Grandstand hosts the world’s richest horse race, the World Cup. This fivestar facility has been in use for a number of years, but AE7, along with the client, identified several technical and operational challenges for the hotel. A strategy has been established to improve hotel use and event-day experience.
The key to a successful renovation for a fully-functioning five-star hotel has been close coordination with Meydan, proactively identifying upcoming events and planning construction around these events to avoid inconveniences and maximize opportunities.
The first stages of improvement involved the majlis, mostly used by the Royal Family, along with associated food and beverage support facilities. The remainder of the hotel will be improved in phases to upgrade all public spaces.








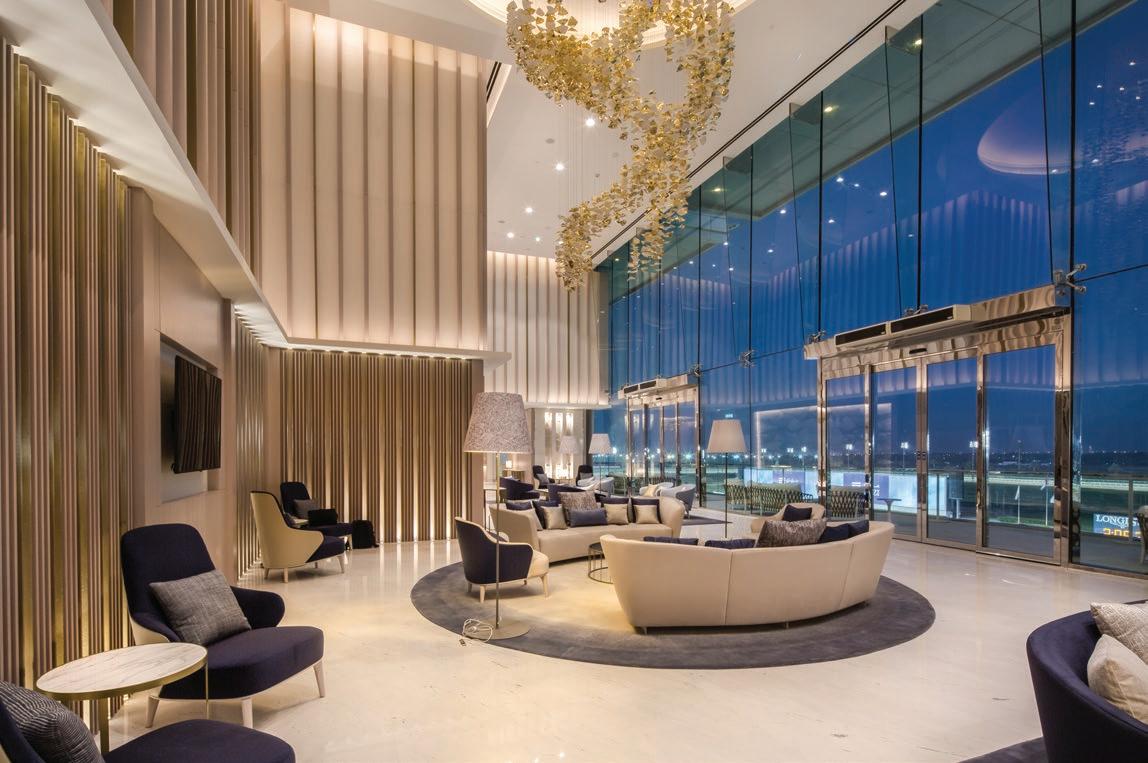









Jumeirah Beach Hotel Outdoor Renovations
Dubai, UAE
Project Size
791,150 sq.ft / 73,500 sq.m
Services
Master Planning
Architecture
Interior Design
MEP Engineering
Structural Engineering
Landscape Architecture
Site Supervision
AE7 developed a new Master Plan for the beach side experience at the iconic Jumeirah Beach Hotel, one of the oldest five star hotels in Dubai. The new Master Plan covered an area over 7 hectares and enhanced the customer experience with additional walkways, better connections to the adjacent hotels along the beach, additional service stations along the beach to improve beverage and towel service, improved landscaping and lighting, branded signage and wayfinding, upgrades to the existing pools and beverage stations, a new Kid’s Club, and renewed beach restaurants.






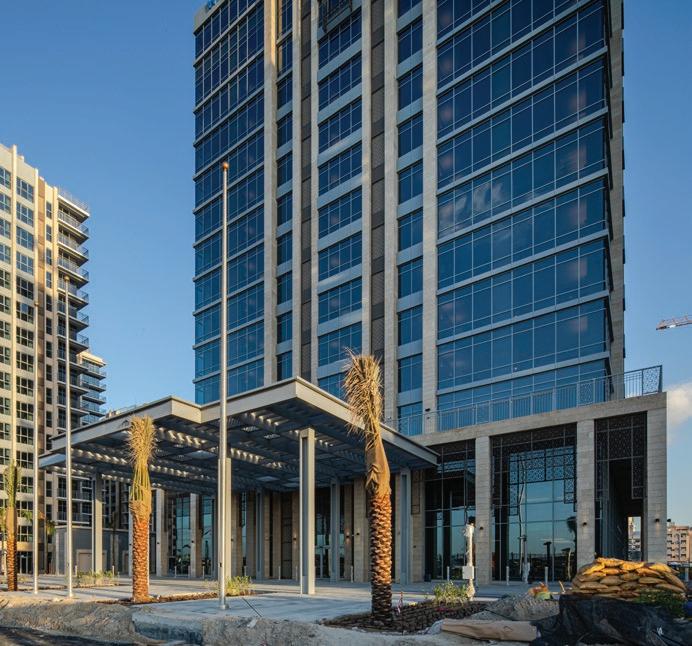

Deira Waterfront Development, Dubai, UAE




One Deira Hotel
Deira Waterfront Development, Dubai, UAE





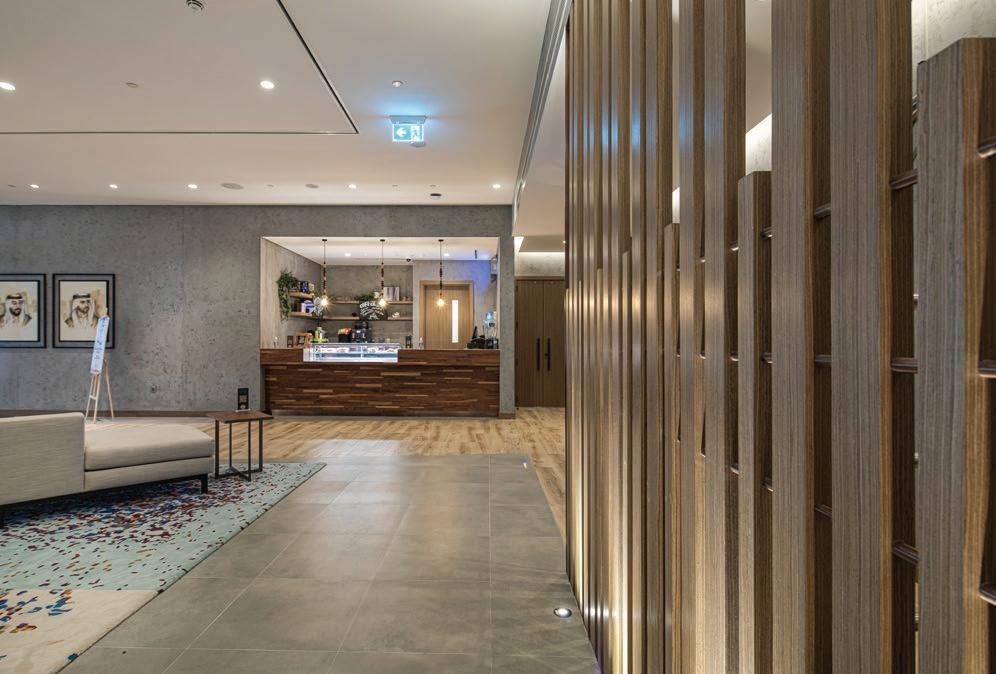


Plot 19 Hotel
Deira Waterfront Development, Dubai, UAE







Project Size
226,000 sq.ft / 21,000 sq.m
Services
Architecture
Engineering
Infrastructure Design
Interior Design
Landscape Architecture
Master Planning
Pre-Development Studies
Site Supervision
Structural Design
Sustainable Design
Vision
Danah Bay Hotel & Serviced Apartments
Ras Al Khaimah, UAE
The Danah Bay hotel holds on of the prime locations of Al Marjan Island, taking advantage of the sea inlet that creates a beautiful beach for its visitors. The hotel and serviced apartments form a crescent-shaped arrangement that enhances visitors’ feeling of comfort and allows for uninterrupted sea views to all guest rooms and apartments. The design mirrors the fluid curves and flowing lines sculpted on the beach sand by wind and water.
At the center of the hotel are multiple lounge areas and pools, including a large pool that stretches all the way to the sandy beach. Palm trees and greenery create small oasises throughout the development. The ground floor is lined with food and beverage outlets and is connected to the Avenues – a vibrant retail and dining destination that benefits the guests of the hotel as well as others on the island.







Project Size
398,250 sq.ft / 37,000 sq.m
Services
Architecture
Interior Design
Landscape Architecture
Master Planning
Pre-Development Studies
Project Management
Site Supervision
Structural Design
Sustainable Design
Vision
Features
5 Star Hotel
24 Rooms
210 Apartments
Damian Jasná Hotel Resort & Residences
Jasná, Slovakia
Damian Jasná is a luxury hotel, resort, and residences located in the Low Tatras mountain region of Slovakia. With over 398,000 SF/37,000 SM of residential, retail, and recreational space, the resort hopes to attract an upscale clientele and provide the luxury services that are currently lacking in the Low Tatras. Guests can choose from 24 hotel rooms—including a presidential suite—and 210 apartments that range from studios to five-bedroom suites to a penthouse. All accommodations are equipped with smart technology, such as biometric access control systems and smart integrated control systems accessible via smartphone.
One of the resort’s main features is a conference center, with multiple meeting rooms and a ballroom with a capacity for 500 guests. The hotel also houses a large 27,000 SF/2500 SM wellness and spa center on the top floors. The spa features a large 22 yard/20 meter indoor pool and 2 outdoor pools as well as 17 treatment rooms. Other resort amenities are further suited to an après-ski clientele, featuring a fitness center; multiple F&B outlets including a microbrewery, wine cellar, and SkyBar; outdoor equipment rental, an ice-skating rink, and 193 indoor parking garage spaces, with valet service. The project broke ground in August 2017 and is estimated for completion in the summer of 2021.






RETAIL + F&B
Today’s successful retail developments emerged as destination hubs that address people’s needs with ease and style while providing added value that is as unique as it is adaptable. Our team’s inclusive retail design creates experiences that merge e-commerce, physical shopping, dining, and recreation—elevating the traditional retail practices of the past. By fostering shared connections and generating wow factors, we inspire sustainable interest that fulfills people’s cravings for socialization and entertainment.
Planning and architectural considerations tailor our retail design to the needs of the community as well as the expressions of the brand, within the space and beyond it. We translate aspirations of brands— from the products they sell or food they serve to the client experiences they cultivate—into a design vision and, ultimately, a physical environment that is shared by their ideal customer. Close attention to the location, placemaking, and mix of retail and dining while prioritizing flexibility and futureproofing sets up our retail destinations for lasting success.




Kai’s Songbird Restaurant
Doha, Qatar
Project Size
6,600 sq.ft / 612 sq.m
Services
Architecture
Engineering
Infrastructure Design
Interior Design
Pre-Development Studies
Structural Design
Sustainable Design
Vision
Creative freedom extends beyond the flavorful menu of Kai. It is embedded within the interior design of the restaurant itself, creating an unimaginable visual, audio, and sensory experience that will leave guests charmed, fascinated, and in pure awe.
From the moment they walk in, guests are greeted with a rich yet delicate symphony of a songbird’s tune, mingling with the lingering smell of green apples stacked from floor to ceiling. Every step moving through a corridor demands one to be nothing but mesmerized, escorted by an open, soul-enriching view of Porto Arabia through the floor-to-ceiling expansive windows.
The end of the corridor breaks into a realm where the glittering Arabian sea meets a mystical and timeless setting inspired by Mayfair’s lush gardens and charming glass conservatories of London, imbued with crystal birds and raindrops hanging from the ceiling, diffracting sunlight into sparkles of color, glistening off the walls. Every glance will have guests enchanted.
With a climate controlled outdoor terrace accompanied by a breathtaking view of the coastal marina and smell of fresh flowers, guests can enjoy the magical offering of Kai’s Songbird independent of seasons or weather.











Murcia Mall Riyadh,
KSA
Project Size
2,314,240 sq.ft / 215,000 sq.m
Services
Architecture
Engineering
Infrastructure Design
Interior Design
Landscape Architecture
Master Planning
Structural Design Vision
The Murcia Mall has been envisioned as a year round destination for entertainment, retail, food and beverage, wellness and culture. The approximately 215,000 square meter project is located along Prince Faisal Bin Bandar Road and a 5 minute drive from King Khalid International Airport in North Riyadh, Kingdom of Saudi Arabia.
Murcia Mall is part of the Murcia Residential Development in North Riyadh being developed by the National Housing Company. The project program components include a mall with retail outlets, F&B, a cinema, food court, hypermarket, anchor retail, cultural center, sports lounge and men and women’s Fitness Centers.
Making it a true destination, other development at the mall includes ani ntegrated 4-star hotel, public events plaza, dynamic and interactive fountain, and water lagoon. Mall’s infrastructure will be accommodating of all model of transportation with an iconic and interactive pedestrian bridge, surface parking, access roads and integrated parking garage. Walking and bicycle trails, landscape, and naturally landscaped areas and Boardwalks along an enhanced natural Wadi will enhance customer journey beyond shopping and entertainment at the mall alone.
A Wadi Village comprised of 1 and 2 story small F&B and Retail buildings will be located along an exterior walking street.



Project Size
27,000 sq.ft / 2,500 sq.m
Services Architecture
Interior Design
Landscape Architecture
Pre-Development Studies
Fifth Avenue Place Food Hall & Retail
Pittsburgh, PA, USA
AE7 took a holistic approach to rebranding of this 27,000 SF three-story food hall that included food and beverage (F&B) as well as retail shops. Once a vibrant shopping and food court venue, the space was outdated and in need of an overhaul. AE7’s solution not only addressed the fundamental aspects of the architectural renovation, but explored the untapped potential to transform and create a signature food hall concept. Applying our experience in the F&B industry, we looked to create a fresh atmosphere that celebrates food as entertainment, creates gathering spaces and a sense of place to meet for work and social events. Additionally, we engaged the leasing aspect of the project to implement a strategy to establish the necessary variety and quantity of food offerings to make it a viable destination Food Hall.
The new vision impacts the visual connection to the city to externalize the F&B experience and creates an internal spatial experience that is vibrant and light. The design takes into consideration health and wellness, implementing WELL Building principles of design that introduce natural daylight and living green walls, as well as healthy food offerings. The transformation is dynamic in creating a place where people love to visit, relax, and work.



The Shops at Centerfield
Seoul, South Korea
Project Size
22,600 sq.ft / 2,100 sq.m
Services
Architecture
Interior Design
Sustainable Design
Vision
The Shops at Centerfield is a food and leisure destination in the heart of the trendy Gangnam district in Seoul, South Korea. The urban locale is thoughtfully populated with restaurants and cafes, where people can come together to dine, meet up, or simply hang out. Connecting Centerfield towers, it is the place to be for affluent professionals, residents, and visitors in downtown Seoul. The space transitions effortlessly from daytime to evening, extending the dining experience into days, nights, and weekends.
The design transforms the existing central underground space of this major transit route into an experience, creating a sophisticated atmosphere with modern design and classic elements. The design styles are inspired by the energy and diversity of the city. A mixture of metals, mirrors, and lights are reminiscent of the sparkling city streets and seamlessly tie the space to its urban surroundings. The individual character of the restaurants is expressed through storefronts, keeping the restaurant interiors open and visually connected to the overall experience. The focus of the design was creating “a space that comes with a purpose.” The Shops not only serves the two connecting towers but also invites everyone in the surrounding area to make the space their own. With an upscale, refined atmosphere and something to offer anyone at any time of day, the popular destination is “MY FAVORITE SPOT IN THE CITY.”



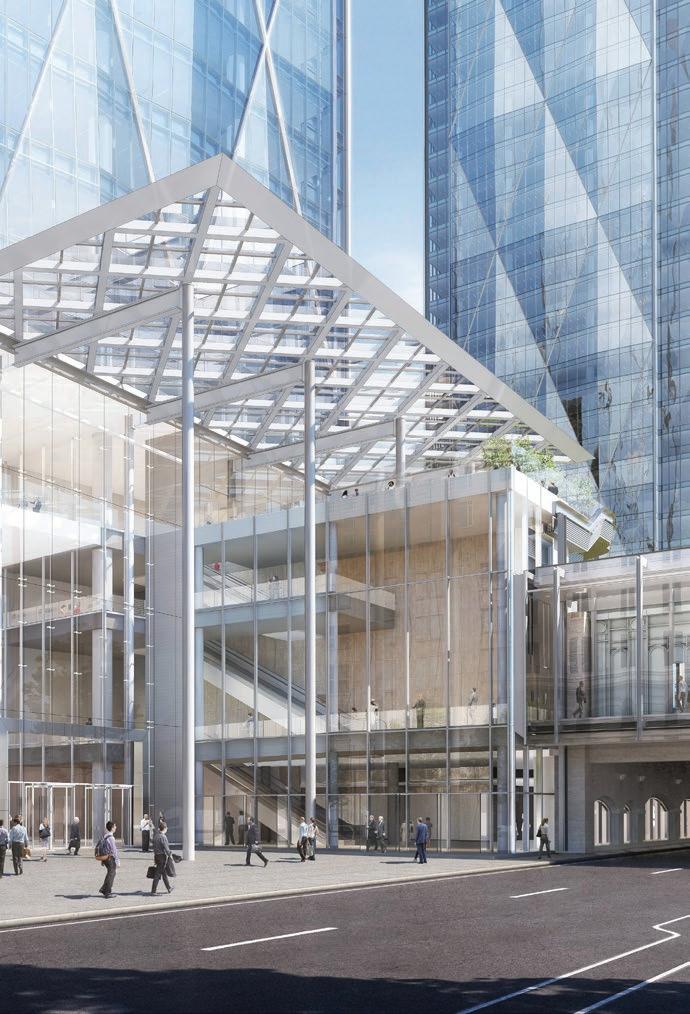
FEATURES
Project Size
1,600,000 sq.ft / 148,640 sq.m
Services
Feasibility Study
Interior Design
Planning
690 SEAT FOOD HA
1O FAST CASUAL F&B
2 ALL DAY CAFÉ & RESTAURANTS
TERRACE DINING
141 Bay Street Food Hall
Toronto, ON, Canada
The 141 Bay Street Food Hall is a fast-casual food and beverage dining experience located on Level 4. The Food Hall is facing the elevated sky park connecting the two Class AAA iconic office towers designed by Wilkinson Eyre Architects. The food hall design is inspired by the project’s site, its history, and its future. The food hall design promotes connection and gathering. Influenced by the nature of the lines and connections of the train tracks, the interiors will be designed to create fluid movement throughout the space, in a modern and bright approach. The food hall is divided into two spaces, the Solarium and The Hall.
The Solarium is an extension of the park into the food hall, creating a seamless indoor-outdoor experience and opens up to the sky park
The Hall provides multiple food and beverage offerings in a bright and casual seating and dining areas. The Hall will be designed to be modern and with a nod to historical train station accents and details.




Night Markets
Dubai, UAE
Project Size
1.76 million sq.ft / 164,000 sq.m
Services
Architecture
Engineering
Infrastructure Design
Landscape Architecture
Master Planning
Pre-Development Studies
Site Supervision
Structural Design
Sustainable Design
Vision
Spanning about 60 hectares, the Night Market Development parcel is populated with shopping warehouse structures with 170,000 square meters of built-up area. The project development is framed with a spacious, 2-kilometer long waterfront promenade and divided into a series of walkable modular “villages.” Each village is marked by traditional Dhow boats used in the region, providing a unique strolling experience and an attraction for visitors. The project is constructed with prefabricated building systems, allowing light and easy construction, development flexibility and optimized future tenant fit-out. The project also provides efficient energy consumption with minimal need for air conditioning by taking advantage of prevailing winds, natural ventilation, and cooler night conditions.


HIGH-RISE BUILDINGS
Contemporary high-rise buildings are micro-communities centered around the quality of life. In our designs, we embrace a holistic approach through considerations of locational context, culture, use, and wellbeing. We focus on creating an effortless experience from the integration of smart technologies to extensive amenities to unprecedented access to the outdoors throughout the building.
High-rise buildings designed by our team assert their unique place in the skyline through creative use of shape, curtainwall design, and breakdown of massing. The experience continues from arrival to the ground plane amenities, and a high-functioning podium to the interior form. The interior function and comfort are designed for living and accentuated through flexibility and thoughtful layouts. Our tall towers stand out through their understated elegance, sophistication of details, and immense functionality.


Burj Azizi
Dubai, UAE
Project Size
1.9 million sq.ft / 177,000 sq.m
Building Height 725m. 131+ floors
Services
Architecture
Engineering
Infrastructure Design
Interior Design
Landscape Architecture
Master Planning
Pre-Development Studies
Site Supervision
Structural Design
Sustainable Design Vision
Burj Azizi in Dubai, is set to be the World’s Second-Tallest Tower at 725m. (131+ floors)
Following the client’s aspiration to develop an internationally recognized landmark and a symbol for Dubai in the new millennium, the tower will redefine the city’s skyline, boasting 131+ levels of a vertical mall, luxury residences and penthouses, a prestigious 7-star hotel, a one-ofits-kind observation deck, as well as numerous high-end F&B options, among other features and amenities, the tower aims to cultivate a unique vertical community within Dubai.
The project is located on two prime parcels along Sheikh Zayed Road between the 51-story Radisson Royal Hotel and the 56-story Park Place Towers. Burj Azizi represents not just an iconic addition to Dubai but a record-breaking milestone on multiple fronts, contributing to the future of global architecture.



Project Size
1.5 million sq.ft / 139,700 sq.m
Building Height
32 floors
135 m.
Services
Architecture
Engineering
Infrastructure Design
Interior Design
Landscape Architecture
Master Planning
Pre-Development Studies
Site Supervision
Structural Design
Sustainable Design
Vision
Al Fattan Downtown Towers
Dubai, UAE
The desire for effortless living and location-centric homes provided the catalyst for a sanctuary in the heart of a teeming city. Al Fattan Downtown is a mixed-use development project in Al Wasl, Dubai, to be finished in 2018. Each of the three towers contain residential accommodations and retail space. Tower one houses a mix of two- and three-bedroom apartments, totaling 130 units. Tower two of this three tower construct contains two bedroom apartments and a retail section. Residential tower number three has a total of 145 two- and three-bedroom units, plus residential amenities, such as a gym and health club.
This distinctive residential community is an exclusive urban address for seclusion and relaxation. Three simple glass volumes, encased with an elegant exterior structural expression, are the antithesis to the visual cacophony that defines the neighborhood architecture. Stalwart vertical fins circumscribe the exterior façade and shelter the glass from the sun, whilst providing visual privacy for the units. The podium that defines the site offers far more than convenient parking; it also creates an elevated enclave of respite for the residents with a garden, pool and other community amenities. The balcony concerto along the corners are staccato inflections, creating moments of whimsy and awe to the architectural opus. The Al Fattan Downtown Tower’s underlying theme of elegance is continued with a minimalist color scheme and material palette, complementing true urban seclusion.





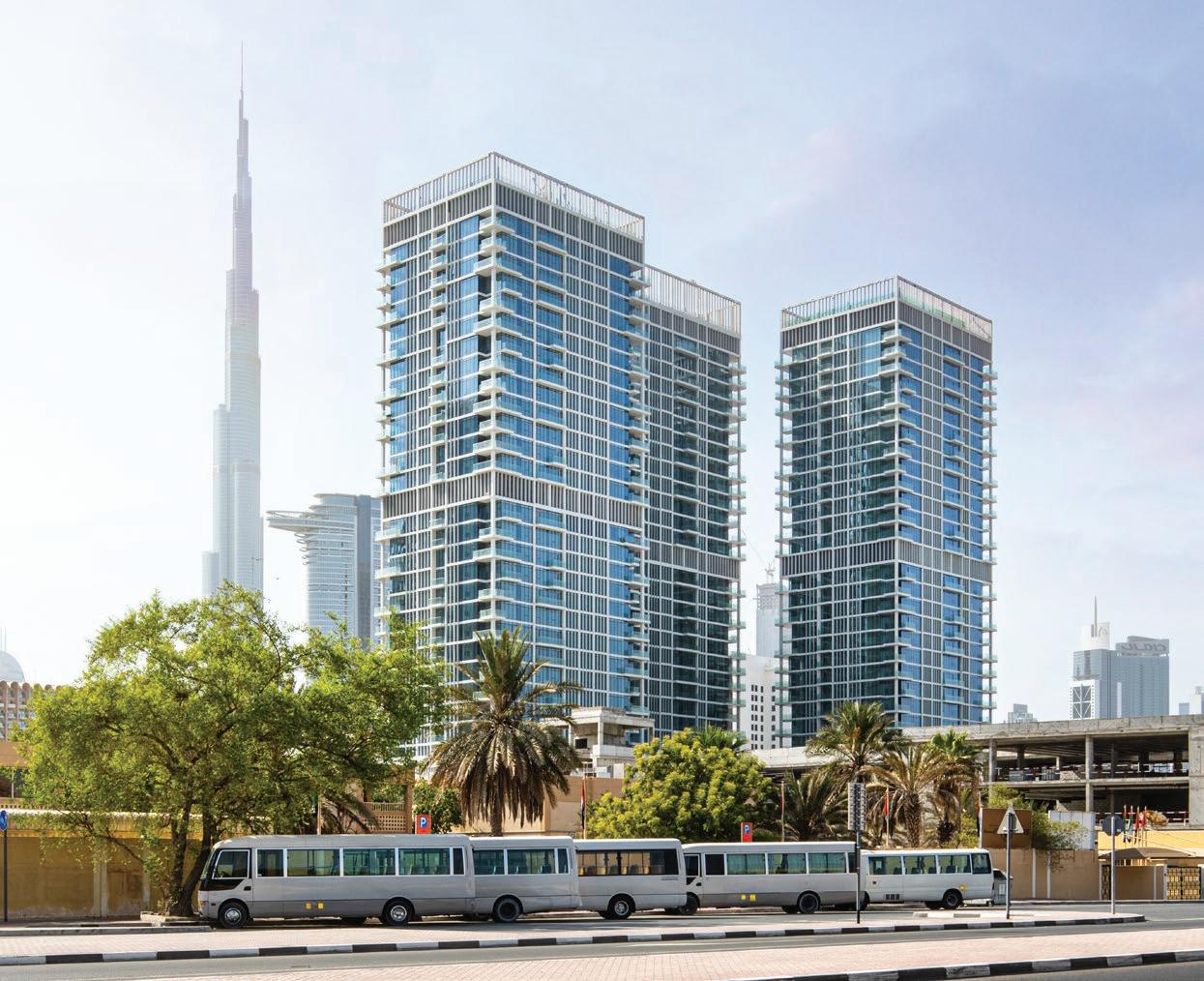







Al Fattan Sky Towers
Dubai, UAE
Project Size
838,000 sq.ft / 77,800 sq.m
Building Height
21 floors
85 m.
Services
Architecture
Engineering
Infrastructure Design
Interior Design
Landscape Architecture
Master Planning
Pre-Development Studies
Site Supervision
Structural Design
Sustainable Design
Vision
In the digital age of 1’s and 0’s, where information is binary, our built environment sheds the established vernacular with a paradigm shift. The shift provides unique lifestyle opportunities and a new envelope vocabulary that sheaths our structures. The matrix configuration of the Al Fattan Sky Towers’ façade is the manifestation of our information era, a formal undulation of cubic protrusions like a visual symphony of digital musical notes. These cubic crystalline projections modulate the façade to enhance views and room configurations. Located in Umm Ramool near the mega travel hub that is the Dubai International Airport, the Al Fattan Sky Towers dominate the Al Garhoud skyline with a distinctive twin form, glistening like a jewel.
Easy access to the airport and the business district of the city is one of the many benefits this project will provide. The unique façade and angled alignment of the two towers offer views of the city and create a variety of apartment types, from one- to three-bedroom units, to meet market demands. The tower has 256 residential units with a podium-level swimming pool and many other community amenities.





Sensoria at FIVE Luxe
Dubai, UAE
Project Size
320,200 sq.ft / 29,750 sq.m
Building Height
G+39 floors
194 m.
Services
Architecture
Engineering
Infrastructure Design
Interior Design
Landscape Architecture
Master Planning
Pre-Development Studies
Site Supervision
Structural Design
Sustainable Design
Vision
SENSORIA located in the heart of the Jumeriah Beach Residences in the Dubai Marina is a 39 story luxury residential tower and an undeniable architectural showpiece within FIVE LUXE beachfront development. The project features stunning residential units of 3, 4 and 5 bedrooms with sweeping sunset vistas from the landmark Dubai Eye to the lush Palm Jumeirah Island. Floor to ceiling fully glazed windows throughout all apartment units allow for natural light and unrestricted Dubai skyline views that open up to expansive outdoor entertainment spaces and ocean-facing plunge pools.
The Interior Design showcases a monochromatic color palette, minimalist clean lines, natural materials, and free-flowing light for a unique design journey with a curated selection of luxury branded furniture and distinctive designer pieces, Bespoke branded kitchens with high-end appliances and chic bathrooms with natural stone curved bathtubs that cater for extraordinary comfort.
Unmatched service-rich lifestyle, with 5 Star onsite services such as automatic robotic car parking, world-class concierge services, wellness spa and fitness club, a 126 meter beachfront with cafes and f&b, paddle courts, high-end retail shops, a cinema and kids activities make SENSORIA Tower the ultimate in Luxury Living in Dubai.
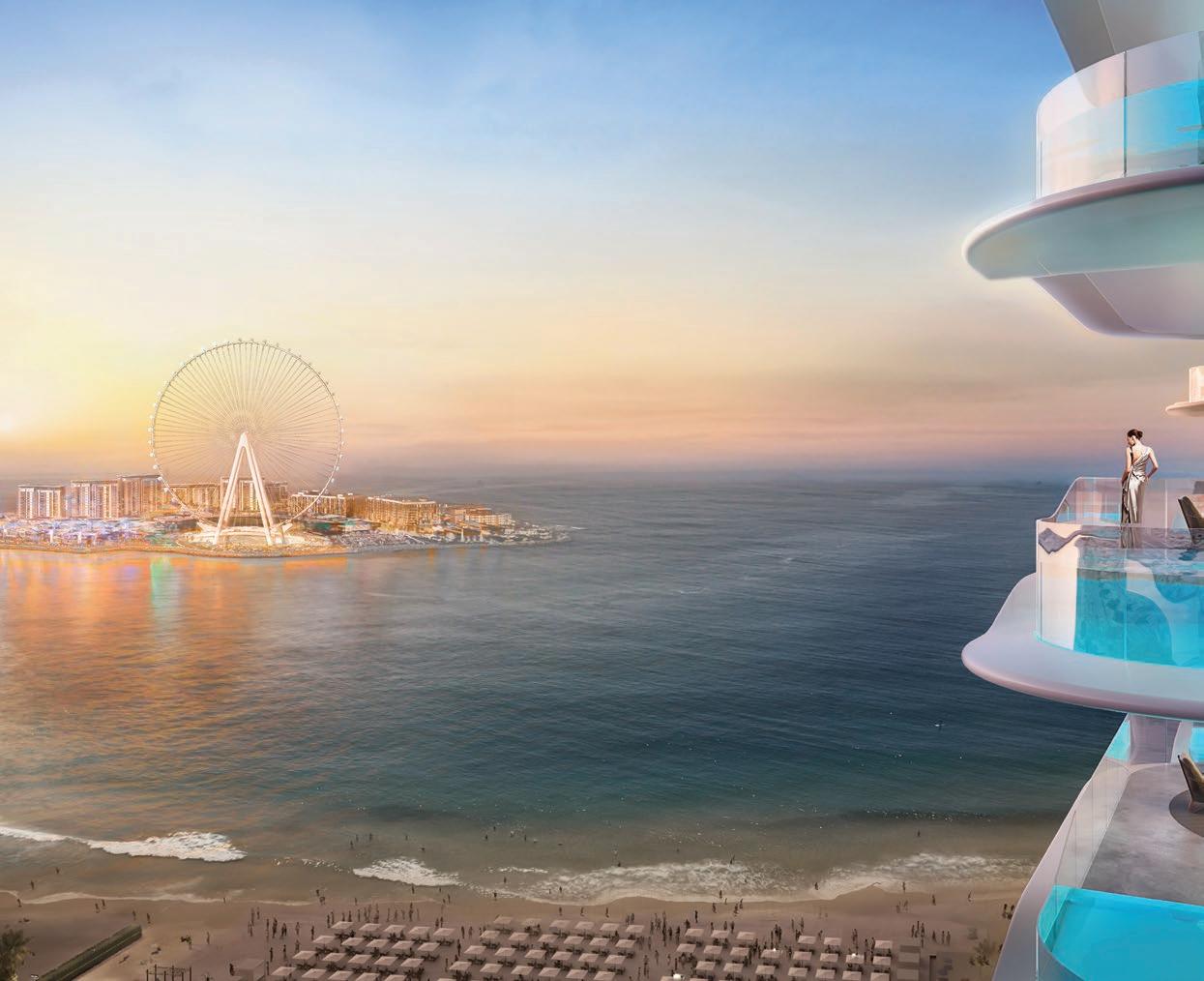








D1 Residences Tower G+22
at District One Phase 3, Dubai, UAE
Project Size
87,800 sq.ft / 8,150 sq.m
Building Height
G+22 floors
91 m.
Services
Architecture
Engineering
Infrastructure Design
Interior Design
Landscape Architecture
Master Planning
Pre-Development Studies
Site Supervision
Structural Design
Sustainable Design
Vision
Tenancies
104 units
225 parking spaces
District One’s beachside apartments are designed to take full advantage of the miraculous, man-made Crystal Lagoon. This G+22 Apartment tower positioned at the end point of the lagoon, offering uninterrupted full lagoon views. Ground floor porches open mere meters from the crystal-clear waterways and generous balconies are positioned to offer spectacular views of the water.
Each contemporary apartment features a sun-drenched open floor plan and large glass windows, making the spaces ideal for entertaining or relaxing at the beach from the comfort of one’s own home. The one-to-four bedroom apartments and penthouses all come with ensuite bathrooms and sleek, pristine interiors. Every building is designed to have both a first-class fitness room and a community/library space along with access to the neighborhood’s many gardens, bike paths, and sports clubs. Roof-top parks, pools, and playgrounds are built atop podiums that offer convenient on-site parking, while remaining out of sight. These luxurious apartment options provide the district’s thousands of new residents with access to a lifestyle designed like no other.






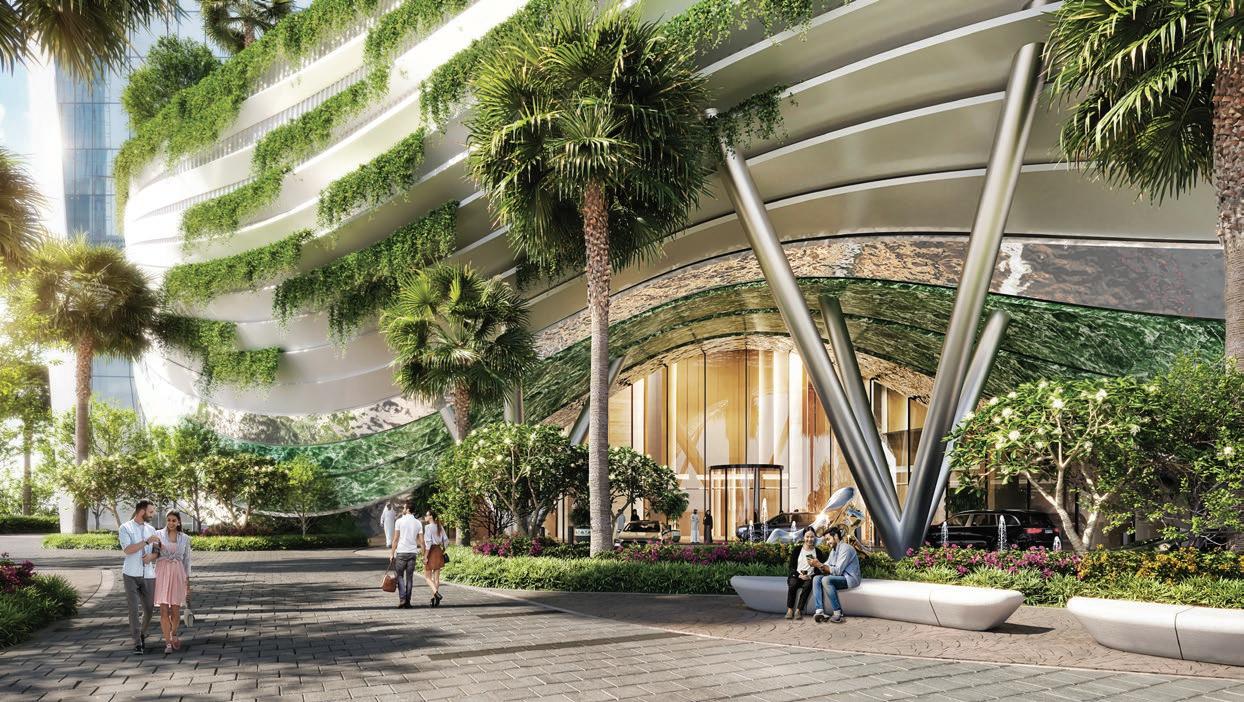

Safa One Tower
Dubai, UAE
Project Size
87,800 sq.ft / 8,150 sq.m
Building Height
G+61 floors
267 m.
Services
Architecture
Project Management
Site Supervision
Tenancies
499 one to five-bedrooms
564 parking spaces
Safa One tower is in a prime location in Al Wasl, overlooking Safa Park with direct access from Sheikh Zayed Road and is part of the prestigious Dubai Water Canal development. The client’s desire is to develop a residential tower with other associated amenities to create a vibrant community that is commensurate with the prominent anchor location of the site.
AE7 is the Master Planner of the Dubai Water Canal project and developed all the plots and the Development Control Guidelines for the project. In addition to this AE7 is designing for the buildings currently under construction between Al Wasl and Sheikh Zayed Road.
The design intention is to optimize the prime views towards the canal and park, and to create a distinctive and efficient design that will be an iconic addition to the development. Architectural concept was completed by the client that will serve as the foundation for further design work and the delivery of the services of the project.


HEALTHCARE
Today’s healthcare design is focused on user experience throughout the entire process, shifting the environment closer to a warm hospitality setting rather than the institutional feel of a hospital.
Hospital campuses have increasingly become mixed-use hubs for patients, visitors, and staff alike, offering the experience of shopping, dining, and lodging. To address these evolving needs, our healthcare design studio supplements its research-based programming efforts with experience drawn from planning mixed-use destinations to create a truly holistic healthcare hub. We view each project through a comprehensive lens of multiple functional elements and their relationship to one another.
Beyond understanding and addressing the facility’s now-base technological needs for providing high levels of patient comfort and flexibility, it is crucial for architects and planners to bring real estate and pro-forma expertise. Our team understands the use and cost of real estate from a developer perspective, guiding clients from the start in mitigating the ever-increasing cost of healthcare to achieve optimal outcomes.



Project Size
64,500 sq.ft / 6,000 sq.m
Services
Architecture
Engineering
Infrastructure Design
Interior Design
Landscape Architecture
Master Planning
Pre-Development Studies
Site Supervision
Structural Design
Sustainable Design
Vision
The Imperial College of London
Diabetes Center, Al Ain, UAE
Imperial College London Diabetes Center (ICLDC) leads the way in evidence-based protocols for diabetes treatment, prevention and education in Abu Dhabi. Phase II will provide services for patients in Al Ain as well as the Northern Emirate.
The design team developed a layout to build upon the ICLDC’s priority to improve and enhance the patient experience. The new design also reflects a patient-focused approach: Especially when providing diabetes-related healthcare, an efficient and smooth-flowing sequence of treatment and consultation focuses on the individual needs of each patient. AE7’s design supports this principle at every stage of patient care.







Zayed Military Hospital
Abu Dhabi, UAE
Project Size
1.3 million sq.ft / 120,800 sq.m
Services
Architecture
Engineering
Infrastructure Design
Interior Design
Landscape Architecture
Master Planning
Pre-Development Studies
Structural Design
Sustainable Design
Vision
Located in the Al Shahama Area as part of the Zayed Military City northeast of Abu Dhabi, this new hospital design creates a 310 bed facility, including ICU, Burn ICU, Cardiac Care, medical, surgical, pediatric ward and Psychiatric Center located in a separate building. The overall campus program area is close to 121,000 square meters on 56 hectares of land. The program includes an ambulatory care component as well as housing for staff and physicians. Parking for 1,500 vehicles is to be provided as a mix of surface lots and structured parking, and will serve visitors, patients and employees.
The project is designed with a view towards both internal expansion responding to short-term requirements and external expansion responding to the longer-term evolution of healthcare practice. The internal expansion includes a flexible design that allows for single bedrooms to become double bedrooms without significant changes. Externally, the building will be designed to allow horizontal building expansion to enlarge to a 500-bed hospital size, satisfying needs for the present and future.






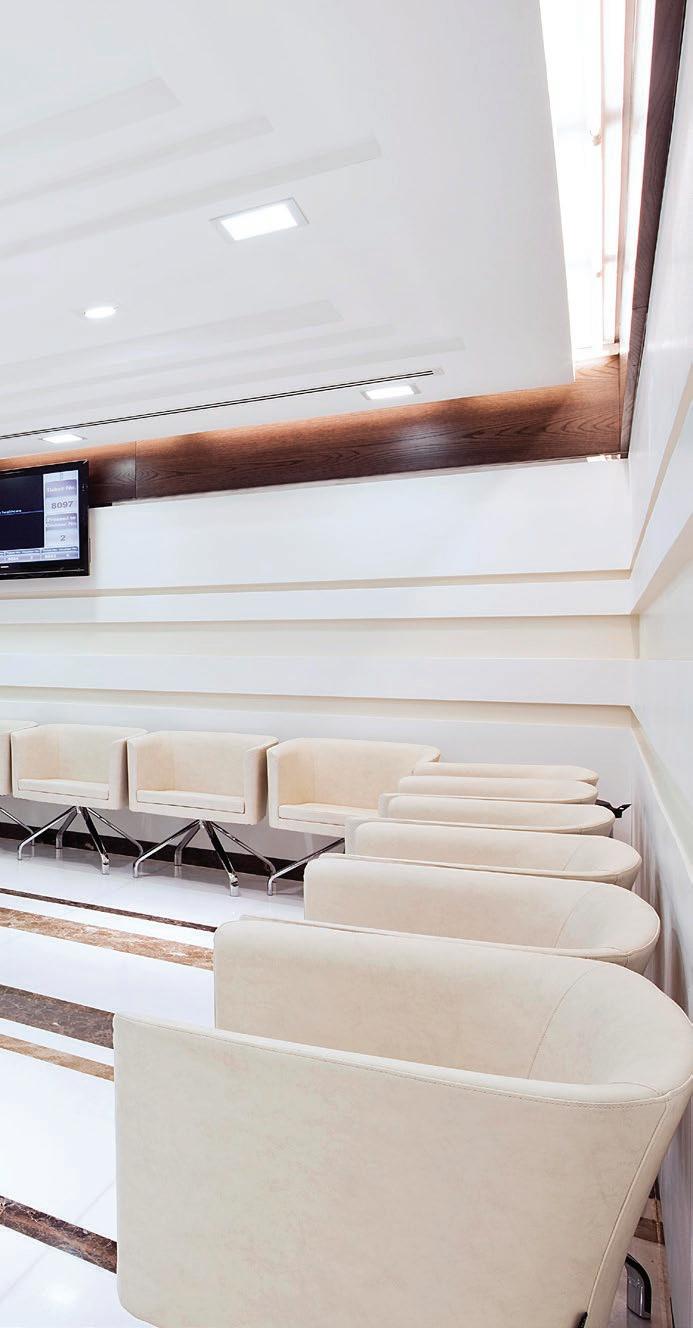
Project Size
5,600 sq.ft / 520 sq.m
Services
Architecture
Engineering
Infrastructure Design
Interior Design
Pre-Development Studies
Site Supervision
Structural Design
Vision
Capital Health Screening Center
Abu Dhabi, UAE
Developed by Mubadala and managed and operated by AsiaMedic from Singapore, the new Capital Health Screening Centre is designed to meet a growing demand for high-quality healthcare visa screening tests. The centre is located within an existing office building in the center of Abu Dhabi with easy access from all residents. The design optimizes visitor flow to minimize wait times and increase efficiency for screening services.
The launch of the new centre reflects the commitment of Mubadala to provide a growing Abu Dhabi population with complete medical services, on par with the best global standards.

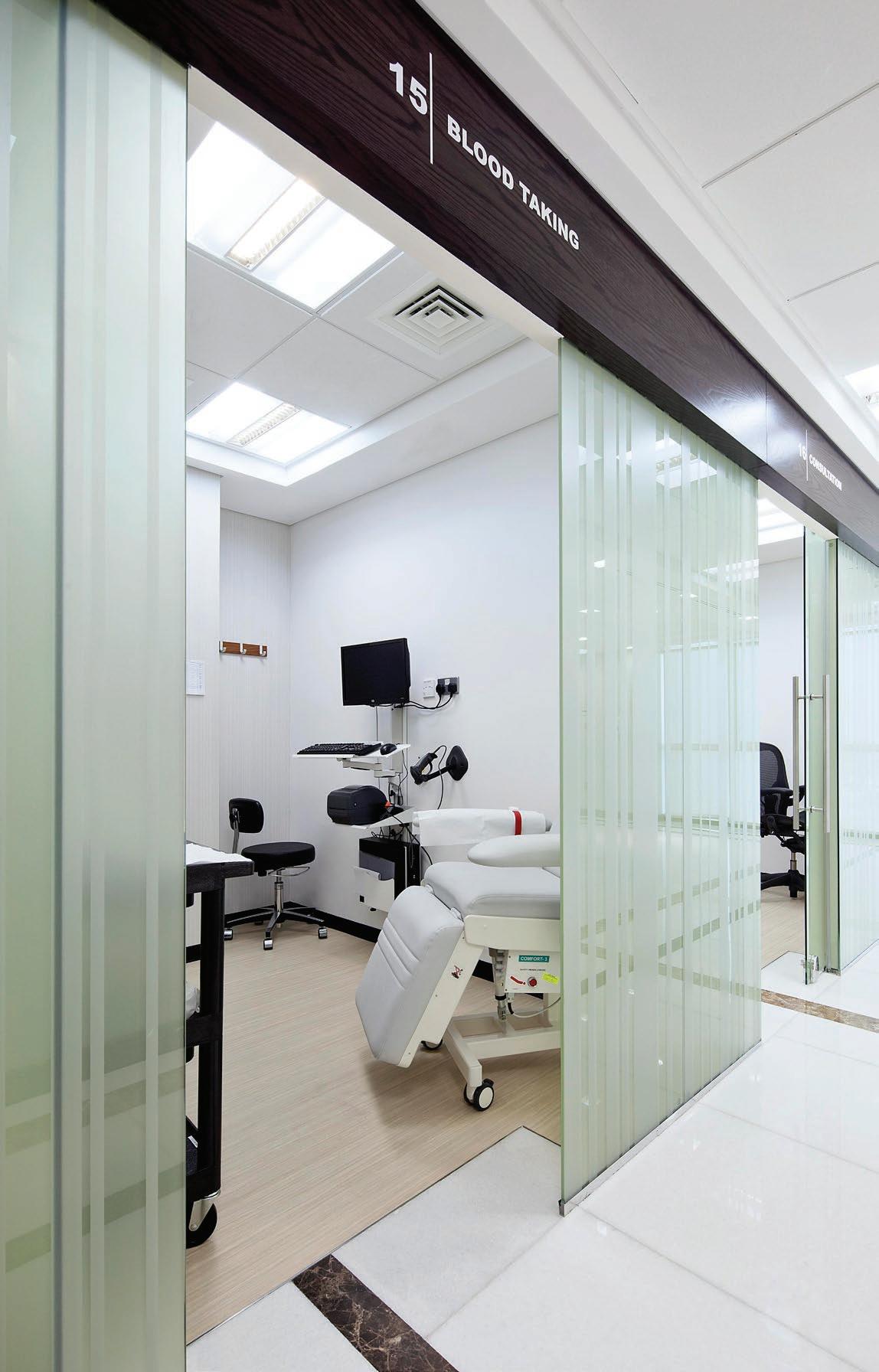



Meliha Hospital
Sharjah, UAE
Project Size
484,500 sq.ft / 45,000 sq.m
Services
Site Supervision
Meliha Hospital is a new state-of-the-art, 221-bed hospital in the Kalbaa region of Sharjah, UAE, serving the military and their families in the northern Emirates. The new hospital is comprised of extensive inpatient and outpatient services, including Emergency, Dialysis, Dental, Diagnostics, 6 Operating Theaters, ICU and CCU, as well as a Burn Unit. The hospital complex also includes accommodations for doctors and nurses, and a Masjid. The project design was prepared by an RSP consultant.




Al Mafraq Hospital
Abu Dhabi, UAE
Project Size
1,797,500 sq.ft / 167,000 sq.m
Services
Architecture
Engineering
Infrastructure Design
Interior Design
Landscape Architecture
Master Planning
Pre-Development Studies
Site Supervision
Structural Design
Sustainable Design
Vision
Mafraq Hospital is a 451-bed tertiary hospital situated on a prominent site in Abu Dhabi within 35 kilometers of the future Abu Dhabi Central Business District. Surrounded by an environmentally sensitive landscape design, the hospital is distinguished architecturally by four prominent patient towers designed in a bold, contemporary style that serves as a perfect complement to the hospital’s state-of-the-art healthcare.
The hospital will initially provide 451 beds and is designed to expand internally up to 745 beds to accommodate the increased healthcare needs of a growing population. Mafraq provides a wide range of specializations including orthopedics, general surgery, the neurosciences, vascular, thoracic, pediatric, plastics, cardiovascular, and ENT/maxillofacial, as well as general medicine such as cardiology and gastroenterology, general obstetrics, and pediatric care. Critical care extends to cardiac and general intensive care, neonatal intensive care, and the specialist burns unit.
Each tower contains no more than 30 single rooms per floor, and each floor features nursing stations and patient control centers. All rooms have large windows and ample natural light. Special VIP floors cater to patients requiring additional privacy and attention. In addition to providing enhanced patient environments, the entire facility is designed for long-term efficiency, sustainability and maximum energy savings, with rooftop gardens and the latest energy conservation devices. AE7 partners were involved in this project as the managing and design directors of Burt Hill’s UAE offices, overseeing the client and team on a daily basis.







Al Mafraq Dialysis Center
Abu Dhabi, UAE
Project Size
75,000 sq.ft / 6,970 sq.m
Services
Architecture
Engineering
Infrastructure Design
Interior Design
Landscape Architecture
Master Planning
Pre-Development Studies
Site Supervision
Structural Design
Sustainable Design
Vision
The Al Mafraq Dialysis Center is thoughtfully integrated - from the building’s architecture and exterior landscape to the interior finishes and mechanical systems. The building is organized around dialysis treatment “pods,” which are strategically positioned on each side of the building’s core. With a patient-focused design, this 7,400-square-meter world-class facility features 68 dialysis treatment stations with therapeutic chairs, flat screen televisions and outdoor views. Dynamic metal and glass sunscreen shields provide natural light while still protecting patient privacy.
Interior finishes, architectural and landscape design, and mechanical systems support Abu Dhabi’s LEED equivalent “Estidama.” Setting new standards for care, this facility encourages physical health and positive energy through natural light, patient-centered accommodations, and energy-conscious systems.
Some of the AE7 partners were involved in design and management of the project while working at Stantec offices.



Tawam Dialysis Center
Al Ain, Abu Dhabi, UAE
Project Size
102,000 sq.ft / 9,470 sq.m
Services
Architecture
Engineering
Infrastructure Design
Interior Design
Landscape Architecture
Master Planning
Pre-Development Studies
Site Supervision
Structural Design
Sustainable Design
Vision
The Tawam Dialysis Center located within the Tawam Hospital masterplan is one of three dedicated dialysis centers developed by Seha. This 9,500-square-meter facility is state of the art and comprises a total of 99 private dialysis stations with expansion space to accommodate up to 90 private dialysis stations.
The design includes patient-centric dialysis stations with a central courtyard allowing all patients to enjoy views of landscaped gardens during the typical four-hour treatment sessions. The facility also includes training and education facilities as well as administrative and support space.
The exterior façade is comprised of a terra cotta rainscreen that relates to the vernacular Al Ain architectural style. Interior finishes, architectural and landscape design, and mechanical systems support Abu Dhabi’s LEED equivalent “Estidama,” achieving a 2 Pearl rating.
Some of the AE7 partners were involved in design and management of the project while working at Stantec offices.



SKMC Dialysis Center
Abu Dhabi, UAE
Project Size
1,797,500 sq.ft / 167,000 sq.m
Services
Architecture
Engineering
Infrastructure Design
Interior Design
Landscape Architecture
Master Planning
Pre-Development Studies
Site Supervision
Structural Design
Sustainable Design
Vision
The Sheikh Khalifa Medical City (SKMC) Dialysis Center is part of the New Sheikh Khalifa Medical City Masterplan. The 6,700-square-meter facility is comprised of two stories with a total of 68 dialysis stations. Underground parking for 79 cars will be provided for patients and visitors.
Similar to the Mafraq Dialysis Center, this project’s design places patient needs and comfort at the forefront. A central courtyard allows all patients to enjoy views of landscaped gardens during the typical four-hour treatments. The project has been certified by Abu Dhabi’s “Estidama” rating system achieving two Pearls (LEED Certified equivalent) and incorporates many sun-shading and water-conservation techniques.
Some of the AE7 partners were involved in design and management of the project while working at Stantec offices.


CORPORATE & COMMERCIAL
As the workplace evolves into a hybrid of online and in-person connections, businesses seek solutions to house their developing needs. To attract and sustain tenants and talent, building owners and corporations alike must create high-performance environments that inspire collaboration and offer a new level of comfort. The office setting no longer fits a conventional corporate mold; instead, it is shaped by the people, the products, and the culture of every organization. Through careful consideration of work and social spaces, adjacencies, branding, culture, and amenities, we create commercial designs that people gravitate toward. To sustain fulfillment and long-term retention, we design work environments that focus on flexibility, the integration of technology, and health and wellbeing. This stands true for both speculative and build-to-suit office buildings. As commercial design architects, we integrate solutions to create innovative and custom workspaces tailored to the needs of the owner, tenant, team members, and brand.



Office Tower at Plot 4
Deira Waterfront, Dubai, UAE
Project Size
100,700 sq.ft / 9,355 sq.m
Services
Architecture
Engineering
Infrastructure Design
Interior Design
Landscape Architecture
Master Planning
Pre-Development Studies
Structural Design
Sustainable Design
Vision
The Office Tower is part of the Deira renaissance and is the first phase of the construction in the Deira Waterfront Development. The tower is part of the first transit-oriented development in Dubai, with a unique combination of office, retail, hospitality and public transportation under one complex. This development is a main hub for Dubai’s bus system and also a primary interchange hub for the metro system. Even though the development is a major transit hub, it is also uniquely pedestrian-oriented, with convenient walking access through breezeways and tree-lined sidewalks. The tower’s lobby is integrated to allow for quick access to many shops and eateries, as well as to the hotel and transit network. This is the first structure in Dubai to be built on top of the existing foundations of the underground metro station.



The Vision on Fifteenth
Pittsburgh, PA
Project Size
375,000 sq.ft / 34,900 sq.m
Services
Architecture
Interior Design
Project Management
Sustainable Design
Vision
The Vision on Fifteenth is a eight-story, mixed-use building that features high ground floor ceilings with a variety of spaces for commercial office, retail, laboratories, and R&D tenants. The building 28,000 SF floor plates are designed for flexibility to accommodate single or multiple tenants.
Situated in a prime location in Pittsburgh’s rapidly developing Strip District, the project is only a few blocks from the downtown core and one block from the riverfront. While the building offers variety of dynamic spaces with picturesque city and river views in a highly accessible and visible location, its design complements the existing context through its strategic use of building massing and materials. Rooted in the masonry warehouse vernacular of the surrounding Strip District, the building is contextually sited at its base and transforms to a more contemporary material palette of glass and metal on the higher floors. This helps the project speak to both the transitional nature and development of both the Strip District and Pittsburgh as a whole.
The program consists of 275,000 SF of commercial office space, 5,000 SF of street level retail, and 20,000 SF research and development space. The building amenities include a 5,000 SF reception space with co-working area, recreation, cafe, security, fitness center, and a lounge. The outdoor amenities include a number of occupiable terraces for office tenants and activated parklet with public art installation. Set to occupy an existing surface parking lot, the development will also include multi-modal transportation accommodations consisting of 384 parking spaces, bike storage spaces, as well as a bike and electric scooter sharing program for both project tenants and the general public.






Project Size
54,000 sq.ft / 5,000 sq.m
Services
Architecture
Interior Design
Project Management
Sustainable Design
Vision
Fifth Avenue Place Renovation
Pittsburgh, PA
Built in the 1980’s, the facade of Fifth Avenue Place did not convey the brand and forward thinking that Highmark Health envisioned for their corporate entrance. AE7 created a dramatic transformation, eliminating the dated obstructive architectural elements, and created a visually open glass entrance. The curtain wall system spans four stories, capturing the full portal of the building entrance. To distinguish the public lobby space from the upper corporate amenity and office floors, a horizontal louver system divides the facade, which serves as screening for privacy, as well as the west facing sun. A new metal clad portal frames the facade and bridges the exterior to interior transition, welcoming pedestrians into the revitalized ground floors of Fifth Avenue Place.
The new vision impacts the visual connection to the city to externalize the F&B experience and creates an internal spatial experience that is vibrant and light. The design takes into consideration health and wellness, implementing WELL Building principles of design that introduce natural daylight and living green walls, as well as healthy food offerings. The transformation is dynamic in creating a place where people love to visit, relax, and work.







Project Size
60,000 sq.ft / 5,570 sq.m
Services
Architecture
Interior Design
Sustainable Design
East Liberty Center Office Building
Pittsburgh, PA
The new East Liberty Centre is a 6 story mixed-use retail / office facility. The ground floor is designated for retail and restaurants, while the upper stories will be dedicated to office tenants.
AE7 provided design services for the shell and core, as well as interior design of common spaces throughout the facility.
The design of the exterior façade took into consideration the context of a prominent corner of East Liberty to create a visually striking building. The building facade features a large expanse of glass to maximize views.
AE7 also considered the spatial quality of the interiors, studying floor-to-floor heights appropriate for retail, office, and penthouse level. The first floor will feature a double height space that will maximize frontage at the street level. The top floor will feature a larger, more open space for a featured tenant.
AE7 worked closely with the client to create maximum flexibility throughout the building to accommodate any size tenant. MEP systems were also designed to provide flexible, yet independent monitoring of utilities.



Project Size
3,300 sq.ft / 306 sq.m
Services
Architecture
Branding
Engineering
Interior Design
Sustainable Design
Numo Technology Incubator
Pittsburgh, PA
NUMO is the launch of a fintech incubator looking for collaborative and flexible space to facilitate their research and development. Fintech is an emerging trend in technology, used to support and enable the banking and financial services sector. NUMO’s model assembles small teams, primarily academics, with innovative ideas to build consumer and enterprise software. The office design aimed to promote the start-up company, attract new talent, and foster their research and development.
NUMO is a flexible open office organized into three zones: the public entry zone, the work zone, and the social zone, each serving a dual purpose for independent work and collaborative interaction. The entry zone is a welcome area with custom wood detailed furniture that also lends itself to a lounge area for employees. The reception desk is designed open on both sides allowing for impromptu dialogue. The central work zone offers a visual connection between three high tech conference rooms and the flexible workstations. The conference room walls are magnetic and writeable back-painted glass surfaces with large smart monitors for presentations and work sharing. The social zone is focused around the centrally located kitchen islands that serve as an open gathering place for meetings, presentations, and after hour social functions. A large video display wall facilitates the technological aspect of both work and play, allowing for wireless connectivity for major presentations, as well as digital and social media information relevant to NUMO.
A unifying design feature is the undulating wood baffle ceiling created with parametric design software and digital fabrication. The curving spline flows through the space, threading together the zones and their functions.
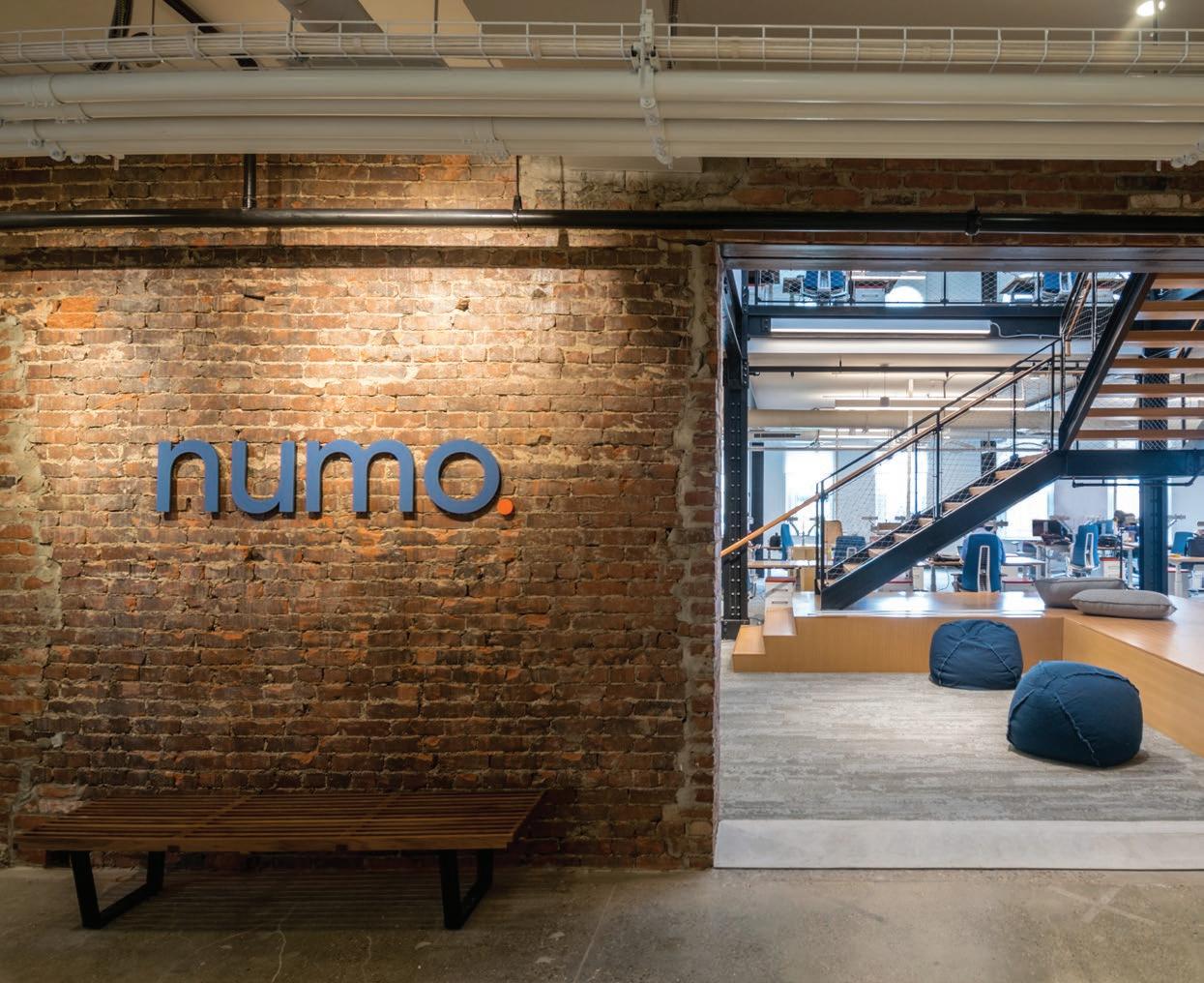


Numo 2.0 Tech Incubator
Pittsburgh, PA
Project Size
12,000 sq.ft / 1,115 sq.m
Services
Architecture
Interior Design
Pre-Development Studies
Project Management
Sustainable Design
Vision
Less than two years after AE7’s successful completion of a 3,300 SF office for NUMO, a fintech incubator, the company has undergone rapid growth and engaged AE7 to design their new expanded office space. NUMO 2.0 totals 12,000 SF and occupies the second and third floors of the historical Stevenson Building, a 130-year-old masonry building with an exposed steel structure. The client fell in love with the character of the building and welcomed the opportunity AE7 presented to integrate a clean tech space with the character of the original building elements. The exposed steel became a feature of the office and the original brick walls were left unaltered throughout. The design enhanced the visual connections between spaces and the outdoors by orienting program and circulation on axis with windows, brick portals, and glass wall systems.
As ‘makers of ideas,’ NUMO wanted their physical space to represent the essence of a maker space. The client wanted to see how the physical backbone of the office functioned – as a result, the new mechanical and electrical infrastructure were left exposed to reveal the layering of systems. AE7 further developed a strategic solution to visually organize sprinkler pipes, ductwork, cable trays, and lighting within tight ceiling height constraints, while keeping them exposed and visually appealing. The design resulted in an active atmosphere that inspires creativity and innovation.
To promote collaboration and openness, AE7 introduced an atrium space with a new connecting stair and exposed masonry lookout. The open-plan office environment accommodates 60 employees and offers multiple team rooms and flex spaces to enhance the client’s collaborative workflow. The team rooms are located on the perimeter of the building maximizing staff’s exposure to natural light and outdoors.

Project Size
345,700 sq.ft / 32,100 sq.m
Services
Architecture
Engineering
Infrastructure Design
Interior Design
Landscape Architecture
Pre-Development Studies
Structural Design
Sustainable Design
Vision
Meydan One Office Building
Dubai, UAE
The Meydan One office building provides a unique opportunity for commercial integration into a world class retail landmark, the Meydan One Mall. With 13 floors of ‘smart’ unique office spaces, the office tower is positioned at the southwest corner of the mall with stunning views towards the Crystal Lagoon, a man-made freshwater waterbody.
From a lavish arrival sequence at the ground floor to the seamless integration with the mall’s F&B and retail at Level 0 and Level 2, occupants as well as visitors will benefit in this unique development.
The office tower consists of 26 levels of large leasable floor plates and is a stylish international Class A office smart tower. Flexible office suites will provide customized settings for business incubators and SMEs, with access to an integrated business center on the 13th floor. There are also convenient internal connections through the mall to the conference centers at the Canyon and Plaza Hotels.





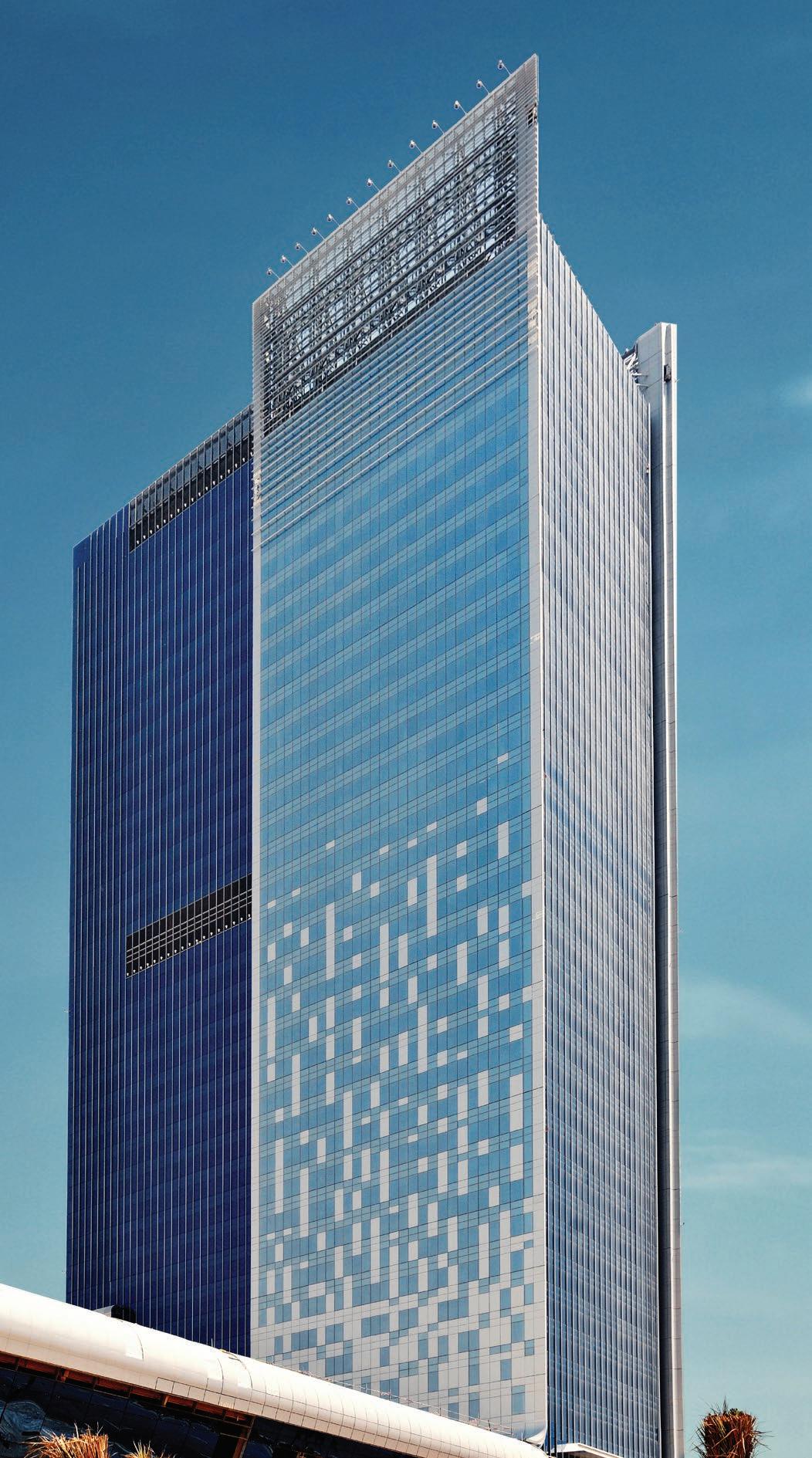
Project Size
sq.ft / sq.m
Services
Architecture
Engineering
Infrastructure Design
Interior Design
Landscape Architecture
Master Planning
Pre-Development Studies
Site Supervision
Structural Design
Sustainable Design Vision
Control Tower
Dubai, UAE
This 38-story, state-of-the-art office complex is offered on a 100 percent freehold-ownership basis to investors. It is located in Business Park MotorCity and is one of five projects of MotorCity, a 38,000,000-square-foot project located on the Emirates Road.
The tower faces the Dubai Autodrome track and is conveniently connected to the Marriott Renaissance Hotel and adjacent to the three-story, spacious Automall, an automobile retail showroom.
Control Tower will be the tallest building in Business Park MotorCity and will offer businesses an unobstructed office view of the race track and the MotorCity development. Its 38 floors will provide 13 retail spaces and 146 flexible office spaces, ranging from 3,000 square feet up to 14,000 square feet. Floor plans are designed to ensure optimal space management for greater working efficiency.
AE7 partners were involved in this project as the managing and design directors of Burt Hill’s UAE offices and managed the client and team on a daily basis.


HIGHER EDUCATION
Higher Education buildings often embody and reflect a school’s traditions and history. But ever-evolving technological advancements challenge the traditional learning environment, requiring universities to build specialized facilities or markedly adapt older facilities to accommodate these changes. This challenge calls for an open-minded but informed approach to real estate investment that speaks to both honoring higher education’s legacy and supporting its developing future.
At AE7, we excel at visioning and re-imagining real estate. We work with our clients to create campus master plans that provide road maps for real estate spending. Through our space utilization studies, we bring renewed life to under-utilized spaces, creating new opportunities for student and faculty interaction that reinforce an institution’s mission and identity. We understand the importance of preserving and modernizing historic buildings as well as designing new ones that fit into the greater context of the campus, provide enduring flexibility, and ease of maintenance.

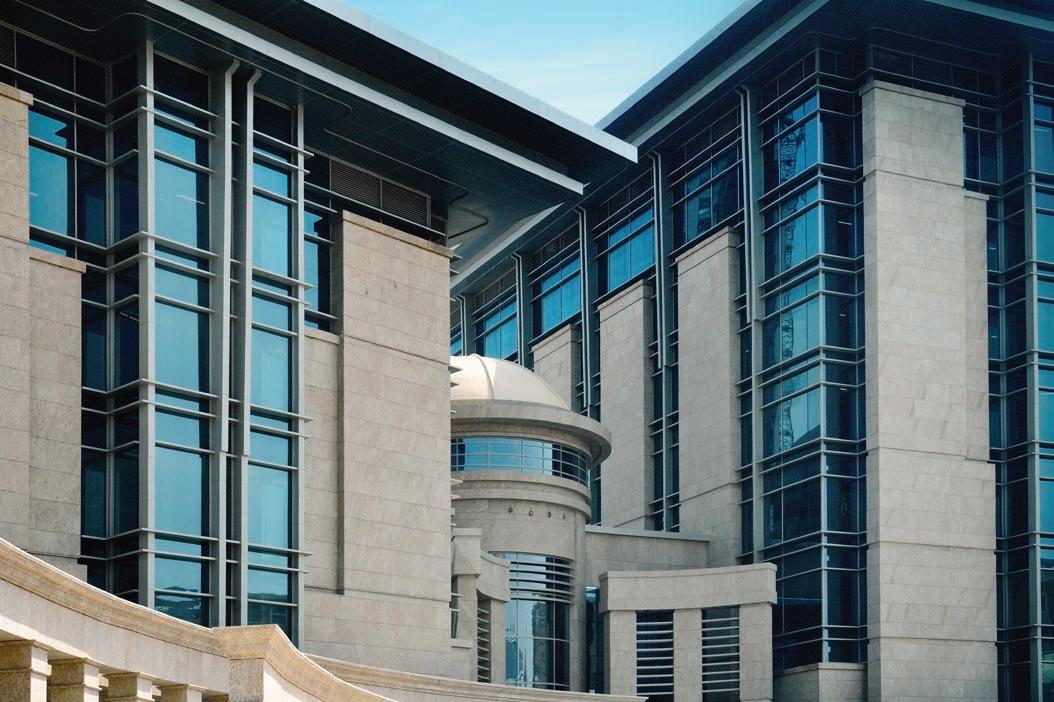

Project Size
387,500 sq.ft / 36,000 sq.m
Services
Architecture
Engineering
Landscape
Architecture
Master Planning
Pre-Development Studies
Vision
Mohammed Bin Rashid University Of Medicine and Health Sciences
Dubai, UAE
The Mohammed Bin Rashid University of Medicine was planned in Healthcare City in Bur Dubai to showcase the region’s ongoing campaign towards educational excellence. The Mediterranean motif of the Healthcare City inspired the new research building’s aesthetics. A grand rotunda forms the apex of the two research wings and serves as the main entrance, with a prominent gesture to the main road. AE7 partners were involved in this project as the managing and design directors of Burt Hill’s UAE offices, and they managed the client and team on a daily basis.


Cincinnati State College Ohio,
USA
Project Size
215,000 sq.ft / 20,000 sq.m
Services
Architecture
Engineering
Interior Design
Landscape Architecture
Masterplanning
Designed to be the new home for the college’s Information Technology and Culinary Arts programs, this new 20,000-square-meter facility was planned in accordance with sustainable concepts, ranging from heat recovery measures to condensation recovery. The facility houses student lounges, academic offices, classrooms, and state-of-the-art audio/visual facilities, while providing over 700 parking spaces in an attached car park. To reflect the prominence of the college, the center’s design provides a unique and identifiable image for the campus. Some of the AE7 partners were involved in design and management of the project while working at Burt Hill’s USA offices.






Project Size
141,000 sq.ft / 13,100 sq.m
Services
Architecture
Engineering
Interior Design
Landscape Architecture
Center for Workforce Development
Columbus, Ohio, USA
Thoughtfully integrated into the Columbus State Community College, the Center for Workforce Development currently serves as the largest academic building on campus, at over 13,000 square meters. The center provides classrooms, laboratories, workshops, and office support spaces for the college’s Community Education and Workforce Development Division. Utilizing the latest technology, the center offers audio-visual equipment and wireless Internet in every classroom, while also providing a state-of-the-art business conference center on the top floor. Within a visually distinct conference center, the structure features a 400-person capacity ballroom, ten breakout rooms connected by a gallery, board rooms, and a serving kitchen for catered events. Some of the AE7 partners were involved in design and management of the project while working at Burt Hill’s USA offices.




Kent Hall
Ohio, USA
Project Size
109,700 sq.ft / 10,200 sq.m
Services
Architecture
Engineering
Interior Design
Landscape Architecture
Located in a historically significant section of Kent State University, the addition and renovation to the original G+3 Kent Hall facility required a sensitive and sympathetic approach to maintain the original character and heritage of the building. Updating the aesthetic of the structure to fit into the existing context of traditional surroundings, the main challenge was to convert the site from a service area to a primary entry point for the campus public. The upgraded, enhanced facility will continue to house the Psychology Department, consisting of both academic classrooms and lecture halls. The design required a new entry that would not only provide accessibility but also one that would create a distinguished transition from the original campus to the new section of the growing university. Some of the AE7 partners were involved in design and management of the project while working at Burt Hill’s USA offices.


K-12 EDUCATION
Education is the foundation for the future of any community. Designing innovative learning environments requires knowledge and experience of current and future learning methods and teaching principles. These insights become tools and inspiration to create teaching environments that nurture young minds.



Project Size
220,000 sq.ft / 20,400 sq.m
Services
Architecture
Engineering
Landscape Architecture
Master Planning
Pre-Development Studies
Vision
American Community School
Amman, Jordan
The American Community School in Amman is an international school located in the city’s central urban area. The school has an excellent academic reputation and needed a facilities upgrade that would reflect the exceptional quality of education. The new school enrollment will be reaching 600 students, covering grades from kindergarten to the 12th grade. Campus masterplan will provide new gymnasium, tennis courts, and a warming kitchen.
Major additions to the campus are a new natatorium, multipurpose auditorium, and a music and arts program as well as a new elementary classroom wing. Part of the comprehensive school activity planning involves separating parts of the school for evening programs, improving traffic circulation and updating overall facility safety and security. One of the major planning challenges was to prepare an overall campus phasing plan to keep the school open throughout multiple stages of construction.



GEMS Wellington Academy
Dubai, UAE
Project Size
220,000 sq.ft / 26,100 sq.m
Services
Architecture
Engineering
Infrastructure Design
Landscape Architecture
Master Planning
Pre-Development Studies
Structural Design
Vision
As part of the GEMS school system to extend the brand recognition of the Wellington Schools, an innovative comprehensive primary and secondary teaching facility was designed to educate 2,200 international students. The school’s facilities and amenities were inspired by today’s information age and the contemporary concept of connectivity. A double-story interactive lobby atrium and cyber café provide exciting opportunities for students to learn progressively in a thought-provoking environment. AE7 partners were involved in this project as the managing and design directors of Burt Hill’s UAE offices, and they managed the client and team on a daily basis.



Project Size
249,000 sq.ft / 23,194 sq.m
Services
Architecture
Engineering
Interior Design
Landscape Architecture
Canon McMillan Senior High School
Pittsburgh, PA, USA
In the late ‘90s, Canon - McMillan school district experienced rapid growth in student enrollment, sparking a need for the existing single-story facility to undergo renovations that would create efficient and functional double-story classroom wings.
The addition provides an atrium space that brings natural daylight into classrooms whilst delineating the primary circulation and entry access to the rooms. In the new addition, multimedia and modern telecommunications technology were incorporated to complement an advanced educational program. The renovation included the addition of a new gymnasium facility with an elevated indoor running track. Some of the AE7 partners were involved in design and management of the project while working at Burt Hill’s USA offices.



North Hills Jr. High School
Pittsburgh, PA, USA
Project Size
218,335 sq.ft / 20,284 sq.m
Services
Architecture
Engineering
Interior Design
Landscape Architecture
North Hills Junior High School is a comprehensive renovation and upgrade to both the architecture and MEP systems of the school. Additional improvements included ten new classrooms and room reconfigurations to encourage team teaching methods and interdisciplinary studies as well as an expanded arts program. The renovation, which included a new façade, also provided a cafeteria expansion, new field house, a gym with 1,500 seats, batting cages, a weight room, a locker room and new tennis courts on the roof. Some of the AE7 partners were involved in design and management of the project while working at Burt Hill’s USA offices.
All rights reserved. No part of this book may be reproduced in any form by any electronic or mechanical means without permission in writing from the AE Seven Morse Architecture & Engineering Consultancies co.
ICLDC project was designed in association with KMD architects. Zayed Military Hospital project was designed in association with Leo A. Daly Architects. The architect of the record of Meliha Hospital is RSP Architects.
Photography and renderings by AE7, Ryan Debolski, SEHA, Command of Military Works, KMD, RSP, Accor Hotels, Eric Cuvillier, Victor Romero, Phishfotoz, Paul Thusbaert, and Yasser Ibrahim.
Some of the content of this book represents the personal portfolio of AE7 partners, whilst employed at Burt Hill and Stantec between 19882009.
