

LANDSCAPE
14 OFFICES IN 4 CONTINENTS in MENA region, ASIA & USA
40+years of experience
AREAS OF EXPERTISE
Commercial
Destination Development
Development Creation
Economic Feasibility Studies
Education
Engineering F&B
Health & Wellness
High-rise
Hospitality
Infrastructure Design
Interior Design
Island Developments
Lighting Design
Market Analysis
Master Planning & City Planning
Mixed-use
Nature Reserves
Pre-development Studies
Project Management
Public & Civic
Public Realm & Landscape
Residential
Retail
Site Supervision
Sustainability
Vision
Waterfront Developments
DÜSSELDORF, GER
BRATISLAVA, SVK
CAIRO, EGY
AMMAN, HKJ
RIYADH, KSA
RAS AL KHAIMAH, UAE
DUBAI, UAE
ABU DHABI, UAE
KOCHI, IND
$12billion of design+built work over the past14years
Limitless creativity. Expert strategy. Unparalleled results.
Established by internationally renowned American design professionals with over 40 years of experience in the Middle East, Europe, Asia and the USA, AE7 is a global leader in destination development, healthcare, higher education, residential, corporate and commercial design, and planning. The Partners from AE7 have been working as a group for over 20 years. Now with offices in Abu Dhabi, Dubai, Europe, Jordan, Egypt, KSA and the USA, the firm’s design practice is led by industry innovators committed to delivering the extraordinary.
At AE7, our goal is to listen to our clients and to comprehensively understand their needs so we can provide superior service, iterate to the best possible outcome, and deliver groundbreaking projects that are responsive to our clients’ vision on every level. We are passionate about the power of exceptional design: Our philosophy is to nurture a better future and environment, to improve life and to motivate the human spirit through thoughtful and inspired design.
With a multidisciplinary team of more than 550 people who collaborate in 14 offices across four continents, we bring together
a diverse set of international talent to provide full-service architecture and engineering design for some of the most prestigious projects in the world. Over the last 14 years alone, we have designed, managed and are currently supervising more than US$12 billion in construction projects. Our combined masterplans and developments cover more than 350 square kilometers in total land area. Our expertise covers nine market sectors: healthcare and wellness; development; science and technology; higher education; destination developments; commercial and corporate; hospitality; residential; and primary and secondary schools.
Our innovative designs continue to enrich and inspire, from sophisticated hospitals to skyscrapers exceeding 700 meters in height to the largest crystalline lagoon in the heart of one of the most premier luxury communities in the world. No matter what we undertake, all of our planning and design work stems from creative solutions, attentiveness to client needs, knowledgebased strategy, and a drive to make life better through inspiring and intuitive design. A holistic, interdisciplinary approach allows us to realize the most unique end-user experiences, offer the best commercial results to clients, and consistently create new benchmarks for excellence around the globe.
MANILA, PHL

THE RESPONSIBLE EXPERIENCE SUSTAINABILITY
Through the use of industry tools, material research, best practices and community partnerships, AE7 strives to be a leader in sustainable environments. AE7 is committed to incorporating Green Building and Sustainable Design in our projects. Our team includes LEED accredited Architects and Interior Designers that are familiar with the goals of the US Green Building Council (USGBC) and use these resources to design environmentally responsible and resource efficient buildings. The construction industry is one of the biggest waste producers on the planet and Architects can play a role in curbing that waste. AE7 utilizes specifications to describe how to control construction waste and specifies products that can be sustainably harvested, recycled or reused.
When incorporating sustainability into our work we focus on energy efficiency, sustainable site planning, water efficiency, conservation of materials and resources, and indoor environmental quality. Utilizing energy modelling, daylighting studies, and specifying energy saving mechanical and electrical systems are the best solutions to creating an energy efficient building. A life cycle analysis done by AE7 can help a client understand that a new environmentally sound system may cost more now, but will pay them back in energy savings
in the near future. Our approach concentrates on planning, designing, constructing and managing projects from a more sustainable perspective rather than checking items off of the certification requirements list. Education and community groups are also valuable in remaining up to date with the technology trends and practices. Learning about the latest sustainable materials and construction practices is something AE7’s employees do regularly through our membership with the Green Building Alliance and Continuing Education Courses. How buildings use energy efficiently is paramount.
Our decision is to focus more on the challenges our projects face and working to better accommodate the people and the environment rather than working toward LEED certification. With sustainability becoming the design norm, we are incorporating many Green concepts into our work to better interior and exterior surroundings for occupants which allows us to work with the client to achieve these sustainable goals without pushing certain ideas to achieve certification.
Sustainability is about the future and AE7 will remain invested in the movement to create a better built environment for the world’s posterity.

DELIVERY OF THE EXPERIENCE CONCEPT VISUALIZATION METHOD
Key to the success of any project is a clear understanding of the project’s goals. AE7’s Concept Visualization Method (CVM) organically moves the client’s stakeholders through the programming phase of a project. It is designed to spark ideas and expand possibilities through guided discussion, visualization, benchmarking, and instant feedback.
THE PROCESS
Ask questions. What can be substituted in a space? What can be combined with something else? What can be adapted? Can you modify or magnify an existing process or space? Can you change the use of a space? What can be eliminated? How can spaces or adjacencies be rearranged? What is your project growth or contraction?
Live in-person programming, using massing volumes and diagrams
What is the experience that is to be achieved with this space or building(s)
Virtual Reality, 3-D Graphics, Animations/Walkthroughs
Evaluating pros and cons of options
A facility program that has been agreed upon by the stakeholders in the matter of days instead of weeks.

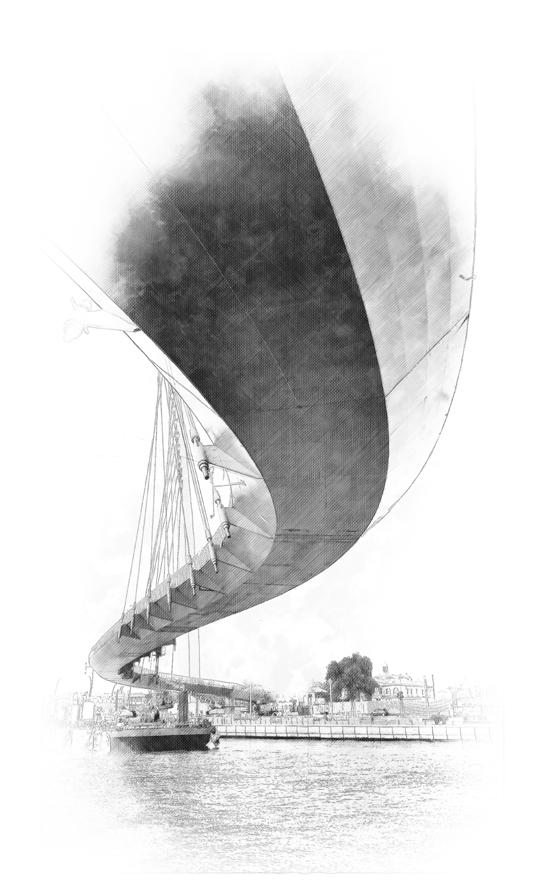
Dubai Water Canal
Dubai, UAE
Project Size
1.9 million sq.ft / 177,000 sq.m
Services
Architecture
Engineering
Infrastructure Design
Landscape Architecture
Masterplanning
Site Supervision
Sustainable Design
Vision
The existing Dubai Creek historically divided Dubai into two main sections: Deira and Bur Dubai. This body of water proved to be too deep to be cleaned naturally, creating an environmental need for change. The proposed solution was connecting the Business Bay to the Arabian Gulf via a canal.
The resulting Dubai Water Canal Project development includes multiple bodies of water. The 1.8-mile canal connects the Business Bay to the Gulf Bay, and a connection to Safa Park brings the beach experience inland.
Various green networks are incorporated into in the development’s design. These networks allow pedestrians complete autonomy from vehicular traffic. The green networks connect through the parks, residential buildings, shopping, and boardwalks and also flow onto and through buildings and above vehicular routes to create a truly unique destination experience.
This master plan provides harmonious connectivity to a diverse mix of uses and adjacent developments - whether it be by foot, car or boat – while also satisfying an environmental need.



Project Size
25 acres / 10 ha
Services
Architecture
Engineering
Infrastructure Design
Interior Design
Landscape Architecture
Market Analysis
Master Planning
Pre-Development Studies
Site Supervision
Structural Design
Sustainable Design
Vision
Dubai Water Canal Boardwalk
Dubai, UAE
Dubai Water Canal is located in the foreground of the Iconic Burj Khalifa the tallest tower in the world. The design of Water Canal creates a perfect destination for a commercial, residential, entertainment and mixed use development that embraces the quality exemplified by the developer and its vision.
The layout of the Dubai Water Canal is made up of two unique levels that consists of a upper boardwalk, which allows a direct view of the water without views being obstructed by the railing. The upper boardwalk also allows for outdoor café seating and outdoor shopping space. The lower boardwalk allows for more interaction with the water surface, as well as providing an uninterrupted walking path for pedestrians. Popular retail and F&B outlets will be situated along the boardwalk, which extends from Jumeirah Beach Park to Business Bay, passing through the Safa A&B and Safa Park developments.




Suspension Bridge
Dubai Water Canal
The first of three pedestrian bridges, the Safa Bridge is a suspension bridge with Y-shaped piers which stand 25-meters high at the bridge’s tallest point. The pathway is 6-meters wide for pedestrians, and the bridge is suspended 8.5 meters above the water, which allows for complete navigational clearance beneath it along the canal.





Bridge of Tolerance
Dubai Water Canal
The second of three pedestrian bridges, the Bridge of Tolerance is the first true suspension bridge in the Middle East. The arch stands 55-meters high at its tallest point. Its steel cables suspend the entire 210-meter meandering footbridge, which is 6-meters wide and allows for cycling as well as pedestrians. The bridge is suspended 8.5 meters above the water, which allows for complete navigational clearance beneath it along the canal.
AWARDS
AIA Pittsburgh Certificate of Merit | Region + Urban Design
Identity Design Award | Design of the Year
Identity Design Award | Outdoor Space

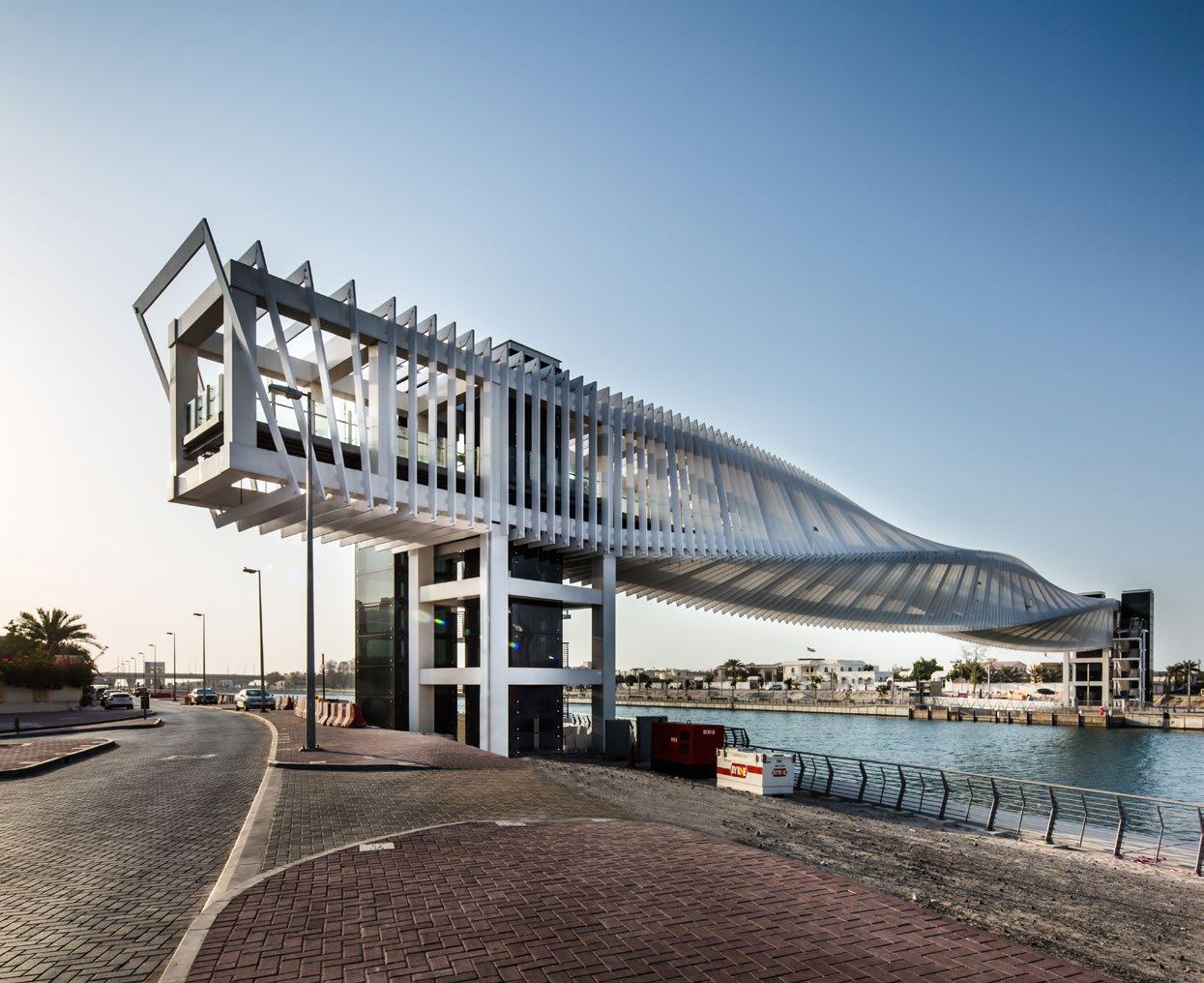



Twisting Bridge
Dubai Water Canal
The third of three pedestrian bridges, the Jumeirah 2 Bridge is a very unique bridge supported by a distinctive twisting truss. The truss section is 6×6 meters, which twists along the entire 140-meter pedestrian pathway. The bridge is suspended 8.5 meters above the water, which allows for complete navigational clearance beneath it along the canal.




Safa Park Development
Dubai, UAE
Project Size
89 acres / 35.9 ha
Services
Architecture
Economic Feasibility Studies
Infrastructure Design
Landscape Architecture
Master Planning
Pre-Development Studies
Vision
Safa Park, which first opened in 1975, is a destination within the City for recreation, relaxation and entertainment that is located in the heart of the Dubai Water Canal district. The redevelopment of Safa Park will enhance everything the park has to offer to the residents and tourists of Dubai.
Large open spaces and green pathways will connect people to the park and city. Safa Park will be seen as a destination and public realm that applies the highest standards of quality, livability and sustainability to establish a model for parks and public spaces throughout the Emirates.
The Safa Park development will provide community spaces where residents can participate in exercise, recreation, sports and social activities, leading to the improvement of general health and well-being. Pedestrian and cycle links will be established from Safa Park to the Dubai Water Canal Project as well as city wide Dubai cycle routes. Shaded walkways will connect residents and visitors to the amenities that will be located within a walkable distance of each other. The landscape design for Safa Park will provide for a high degree of diversity and variety within the project area with spaces that provide a layering of culture and functions. Micro climatic design has been incorporated into the development plans which harnesses the capability of five natural systems – sun, water, wind, vegetation, and minerals.



Jumeirah Beach Park
Dubai, UAE
Project Size
118 acres / 47.8 ha
Services
Architecture
Economic Feasibility Studies
Infrastructure Design
Landscape Architecture
Master Planning
Pre-Development Studies
Vision
The Jumeirah Beach Park development is an extension of the existing Jumeirah Beach, through the formation of a peninsula that will result in adding one extra kilometer to the beach at the park. The park rests at the mouth of the Dubai Canal and is linked to other attractions along the canal such as the newly redeveloped Safa Park. Visitors can reach both attractions on foot along dedicated boardwalk pathways build alongside the canal. There are 5 water taxi stations nearby the park, with the park being the final stop, which will allow easy access to and from the park.
Jumeirah Beach Park will have a wide variety of activities which will suit anyone’s taste. It comes complete with many facilities including showers, changing rooms, toilets, and a sports facilities office. There is dedicated spaces for popular beach sports such as Volleyball and Football. Families will be able to enjoy their time in a picnic area, and also included is a water sports area for kayaking, surfing, flyboards, among other water sports.


District One
Mohammed Bin Rashid Al Maktoum City, Dubai, UAE
Project Size
48 million sq.ft / 4.45 million sq.m
Services
Architecture
Economic Feasibility Studies
Engineering
Infrastructure Design
Interior Design
Landscape Architecture
Market Analysis
Master Planning
Pre-Development Studies
Site Supervision
Structural Design
Sustainable Design
Vision
District One of Mohammed Bin Rashid Al Maktoum City is located in Nad al Sheba, directly adjacent to the Meydan Grandstand. District One residents will be able to enjoy a quiet neighborhood atmosphere while being just minutes from the center of the city. One of the most striking features of District One is the large body of water using Crystal Lagoon technology, making it effectively the largest swimming pool in the world. Gardens, sports and recreational areas spread throughout the development and invite a healthy lifestyle for all those within.
Located in the heart of Meydan One, District One will be situated just minutes from the new Dubai Canal, the longest indoor ski slope in the world, the largest indoor gym in the world, and the 711-meter tall Dubai One tower. Designed with amenities to suit a modern lifestyle in a neighborhood that provides peaceful living, District One will balance pleasure and play to create a unique community in a coveted central location within Dubai.


9 km (5.6 mile) Bicycle & Jogging Track
730,000 sq.m (7.8 mil sq.ft) Open Space



13.8 km (8.5 mile) Waterfront Length
402,000 sq.m (4.3 mil sq.ft) Crystalline Lagoons















Project Size
6,882,476 sq.ft / 639,400 sq.m
Services
Architecture
Engineering
Infrastructure Design
Interior Design
Landscape Architecture
Master Planning
Pre-Development Studies
Structural Design
Sustainable Design
Deira Islands Towers & Boulevard
Dubai, UAE
The Deira Islands will soon become one of the world’s great Mega Projects. Master-developed by Nakheel, the Deira Island Towers will be one of the most spectacular residential and mixeduse developments in the Middle East and are destined to become a defining landmark on the rapidly growing Dubai skyline. With a clever building composition, these 4 residential super clusters boast 380 residential floors consisting of over 3,000 apartment units and almost 300 town homes. Located in one of the more envied positions of Dubai, this development possesses stunning views spanning the length of multiple island marinas, 13 miles/20 kilometers of beaches, the existing Port Rashid, the old Deira Souks and the historic district of Bastakiya. The project will offer residents luxurious amenities, including a shopping strip, countless restaurants, and easy parking access with concierge desk and valet services.







Project Size
1.07 million sq.ft / 100,000 sq.m
Services
Architecture
Engineering
Infrastructure Design
Interior Design
Landscape Architecture
Master Planning
Pre-Development Studies
Site Supervision
Structural Design
Sustainable Design
Vision
Palm Jumeirah Redevelopment
Dubai, UAE
Palm Jumeirah is the world’s largest man-made island and is comprised of a 2- kilometer long trunk, a crown made up of 17 fronds, and a surrounding crescent, creating the easily recognized “palm” shape.
The Palm project was launched in 2001 by Nakheel with land reclamation starting in the same year. Since then, the tourism, leisure and retail elements of the island have been developed, creating a spectacular, world-renowned residential and tourist destination.
After almost a decade, the client recognized improvement opportunities to build on the initial masterplan. This included simplifying overall pedestrian accessibility, creating a main trunk boulevard, introducing new retail opportunities, increasing beach activities and elevating brand visibility.









Project Size
40.9 million sq.ft / 3.8 million sq.m
Services
Architecture
Infrastructure Design
Landscape Architecture
Master Planning
Pre-Development Studies
Vision
Damac Lagoons
Dubai, UAE
Damac Lagoons is a villa community in Dubai, promoting resort living lifestyle with 5 km of lagoon waterfront featuring themed and activated beaches, islands, and open spaces. The development is a fully integrated people-centric, water-based sustainable residential community where residents connect, develop a sense of attachment and belonging.
The design creatively links social, environmental, and aesthetic functions, while maintaining financial and economic sustainability. Creating a sense of place and identity that is centered on the water, beach, and Mediterranean lifestyle. The community is a healthy, lively, and enjoyable place catering for needs of different age and user groups, engaging all our senses and satisfying our appetite for novelty, adventure, leisure, travel and discovery.





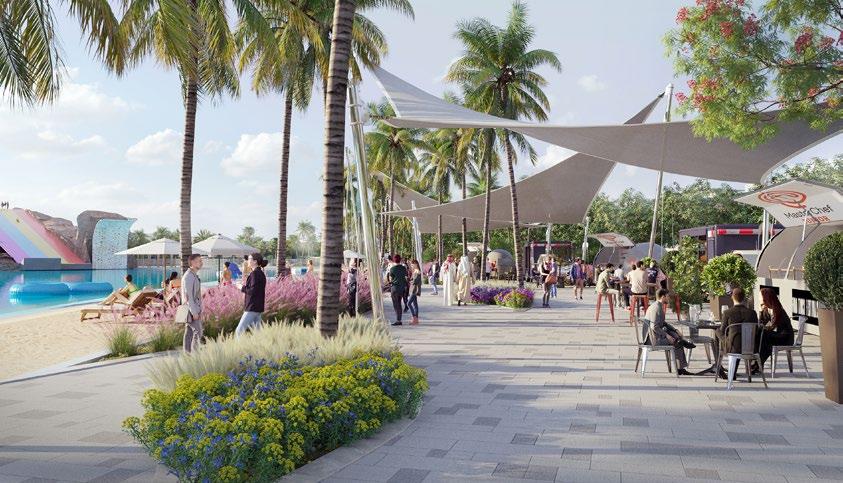



Cali Coast Ras El Hekma, Egypt
Project Size
10 million sq.ft / 930,800 sq.m
Services
Architecture
Infrastructure Design
Landscape Architecture
Master Planning
Pre-Development Studies
Vision
This upscale coastal vacation home development is located in the beautiful area of Ras el Hikma on Egypts North Coast and is masterplanned on a site over 840,000 square meters overlooking the stunning crystal-clear waters of the Mediterranean Sea.
The vision of the Cali Coast masterplan was to create a cool laid back summer vibe, family focused with water and land based amenities for the whole family to enjoy. The fun and laid back coastal community embodies the American beach lifestyle along with the Californiainspired architecture.
In addition to the pristine coast waters there are endless leisure activities including beach cabanas, inland water lagoon and beaches, a lazy river, a boardwalk experience, flow rider wave pool and entertainment island. Over 150,000 square meters of open water bodies and swimmable lakes throughout the development consisting of a mixture or rivers, pools, lakes and other water amenities. Artificial beaches on private lakes located inside the communities provide places to relax on a white sandy beach in the summer sun.
Ascending from the sandy coastal beaches, 4 and 5 bedroom luxury villas step towards the site’s summit all with exquisite views of the Sea. Twin homes and residential chalets complete the masterplan lining meandering aqua blue water lagoons and connected across the masterplan by a central boardwalk feature. A dynamical retail and f&b center front the site at the projects entrance the a California Boardwalk inspired promenade and gateway experience.
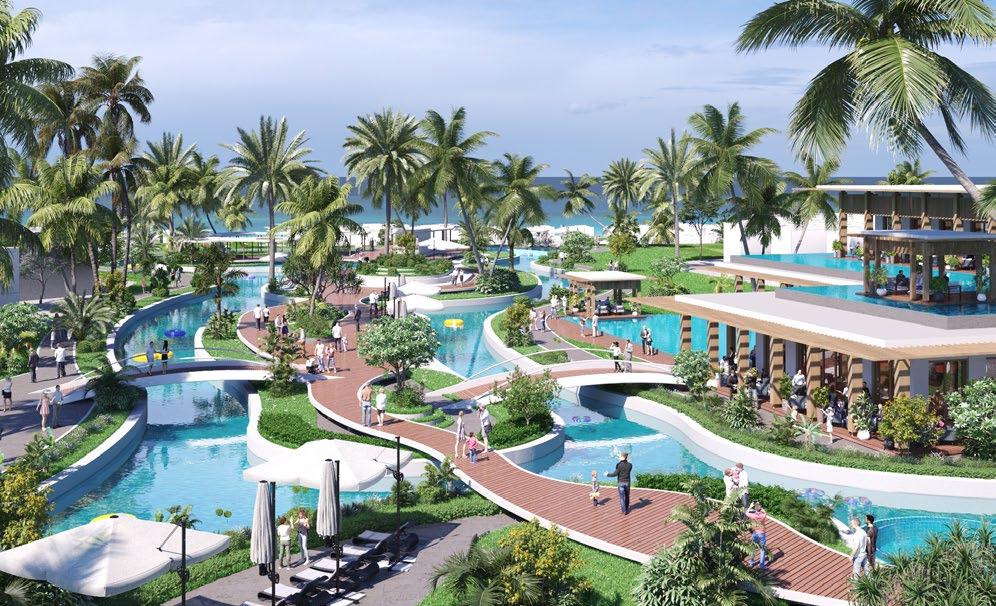








Deira Waterfront
Dubai, UAE
Project Size
10,759,325 sq.ft / 999,574 sq.m
Services: Architecture
Economic Feasibility Studies
Engineering
Infrastructure Design
Interior Design
Landscape Architecture
Market Analysis
Master Planning
Pre-Development Studies
Site Supervision
Structural Design
Sustainable Design
Vision
Google Maps:
https://goo.gl/maps/CXGJKviyG8c4Pozs6
AE7 Web: https://ae7.com/project/deira-waterfront/
Deira is one of the oldest communities in Dubai, rich in traditions and culture. It’s also one of the region’s most important economic hubs, a place where the city’s success was born and continues to grow. Deira Waterfront Development is located in the northern portion of the existing Deira District, across the street from the old Souqs and fronting the famous Dubai Creek. Through extensive planning exercises, this masterplan sensitively addressed unique cultural values and heritage as well as sentiments and aspirations for the creek experience. One of the important parts of the masterplan is close integration of the project with upcoming expansions of the Deira Wharfage and growing opportunities for merchants to conduct traditional business. The masterplan also carefully adds various missing components, such as urban plazas, parks, dedicated pedestrian or bicycle routes and links to multiple transportation hubs. The mixed-use nature of the program includes traditional retail shops backed by residential apartments, multiple hotel venues, dedicated commercial zones, transit-oriented hubs, structured parking garages, dedicated storage areas and community facilities. All this was only possible through a comprehensive study of the existing urban character of the city and specific needs of local businesses, residents and tourists. Deira is evolving and innovating by thoughtfully blending past, present and future in this rapidly growing city.













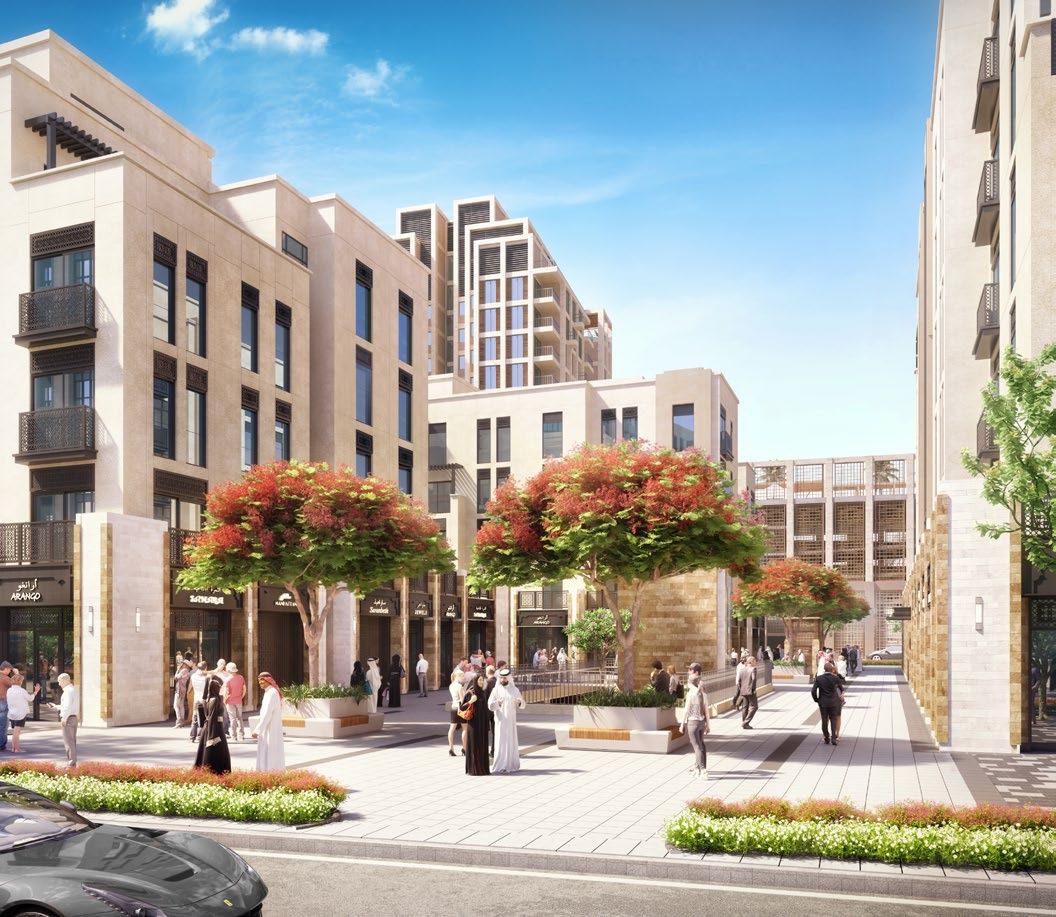
Plot 13 - Street level retail and Office and Residential buildings above
Plot 11 - Street level retail and Office and Residential buildings above


Plot 13 - Pedestrian oriented street level retail and Office and Residential buildings above
Plot 11 - Pedestrian oriented street level retail and Office and Residential buildings above



Plot 16 - Waterfront development including retail, F&B and 4 story Residential
Plot 16 - Waterfront development including retail, F&B and 4 story Residential
Plot 16 - Waterfront development including retail, F&B and 4 story Residential



Plot 16 - Street separating Plot 13 from Plot 16
Plot 16 - Waterfront development including retail, F&B and 4 story Residential ground plane amenities
Plot 16 - Waterfront development including retail, F&B and 4 story Residential


Marsa Meydan
Dubai, UAE
Project Size
18.8 million sq.ft / 1.75 million sq.m
Services
Architecture
Economic Feasibility Studies
Engineering
Infrastructure Design
Interior Design
Landscape Architecture
Master Planning
Pre-Development Studies
Structural Design
Sustainable Design
Vision
The vision of the development is to provide a ‘home away from home’ for the Emiratis and expatriates of the Emirate of Dubai and other Emirates. A home at a waterfront community with canals and waterways connected to the Arabian Gulf and with private berthing and mooring of boats or private beaches at the water facing units. The development is 1.8 million square meter with 600 single family residences and 13,000 apartments with 2 luxury hotels and 3 marinas.
Marsa Meydan will offer a community where residents can enjoy water activities as well as tracks for cyclists and pedestrians, a club house, and parks and playgrounds. The project also includes a school for all grades, a community centre with medical clinics, grocery shops and other facilities to support the day to day requirements of the residents.
The development will also host a unique marina for the boating enthusiasts with a shading system over it to control and moderate the climate within the marina which will provide a more pleasant experience all year round.






Esplanade Masterplan
Pittsburgh, PA, USA
Project Size
653,400 sq.ft / 60,700 sq.m
Services
Feasibility Study
Conceptual Design
Architecture
Benchmarking & Precedence Analysis
Due Diligence Study
Interior Design
Master Planning
Site Analysis / Selection
Parking Planning
Landscape Architecture
Programming
Renderings
Space Planning
This mixed-use project is situated on the Ohio River north of Pittsburgh’s West End Bridge and west of the historic Manchester neighborhood in the city’s North Side. The development includes residential units, retail and restaurants, a boutique cinema experience, a performance theatre and an office tower all oriented around a thirty-one story, five-star luxury hotel tower.
The objective of the project is to create a transit-oriented development with a focus on connections to the river for residents and the public. View corridors and terracing buildings draw people through the project and down to the river to enjoy several water-oriented amenities such as a Crystal Lagoon urban beach, a full marina, a performance pier, the Three Rivers Heritage Trail and a Ferris wheel perched over the river with dramatic views to The Point. Sustainability is an important issue to this development and many green strategies are incorporated into the design, such as bio-filtration water features, storm water reuse, parks and open spaces, green roofs and daylighting. This development will be a “first-day” visitor attraction with all-encompassing amenities unmatched in the region.








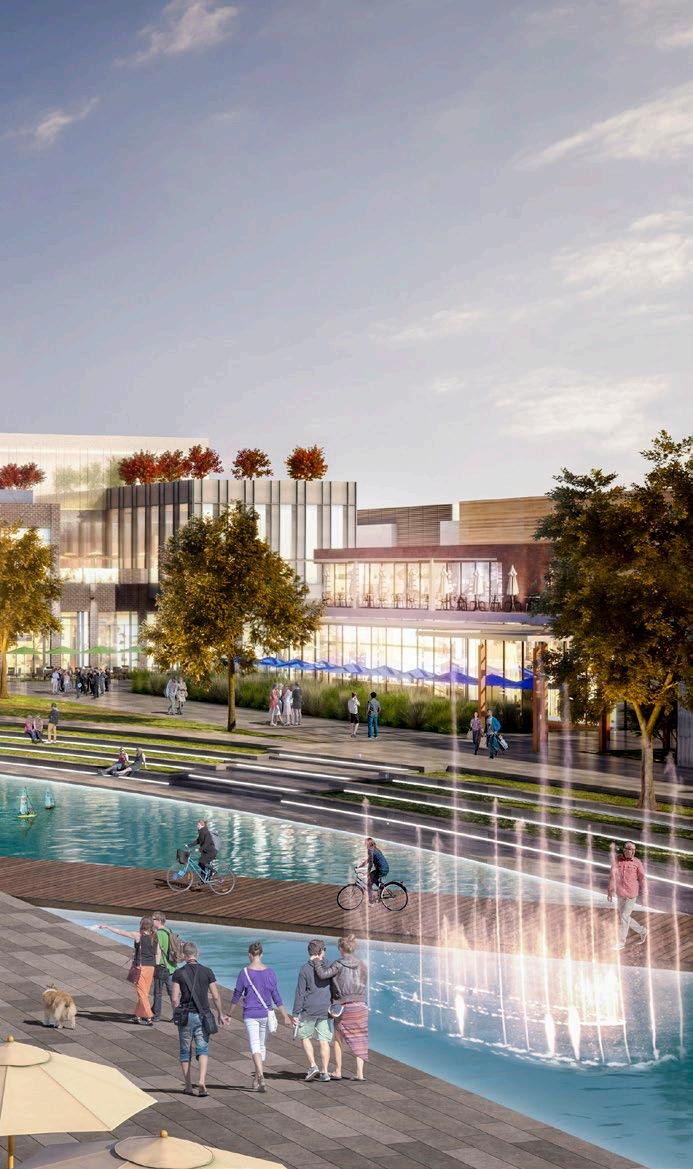
Project Size
2.4 miliom sq.ft / 222,970 sq.m
Services
Feasibility Study
Conceptual Design
Architecture
Benchmarking & Precedence Analysis
Due Diligence Study
Interior Design
Master Planning
Site Analysis / Selection
Parking Planning
Landscape Architecture
Programming
Renderings
Space Planning
The Boardwalk - Mixed-Use Development
Michigan, USA
This masterplan is designed as a sustainable destination development and 24-hour community that balances a truly mixed-use program with experience-based design. The program accommodates residential, retail, grocery, theater, fitness, a design center, F&B, office, and parking spread over 2.4 million square feet.
AE7 studied three design concepts as a way to determine the highest and best use for the site, opportunities for development, framework strategies, and open space networks. The design focuses on a mixed-use development positioned around retail, specialty F&B, and open public spaces while creating a civic ‘heart’ for the project. The masterplan creates a true destination development that fully encompasses the live-work-play ethos and aspires to set a new standard for shopping, dining and nightlife.



Project Size
865,000 sq.ft / 80,360 sq.m
Services
Feasibility Study
Architecture
Sustainable Design
Interior Design
Master Planning
Branding
Parking Planning
Landscape Architecture
Programming
Space Planning
Ninth & Penn Mixed-Use Development
Pittsburgh, PA, USA
This mixed-use project is a public-private partnership (P3) centered around the redevelopment of a multi-story parking structure in downtown Pittsburgh. Following the demolition of the existing garage, a new, highly efficient seven-level parking garage with a total of 935 parking spaces will be constructed.
The development’s vision is to create a mixed-use destination that celebrates the spirit of the surrounding Cultural District. The redevelopment plan is designed to enhance the district by creating a series of experience drivers. Those include the Cultural District, restaurants and nightlife, health and wellness, terrace lifestyle, sustainable transportation, and urban living.
The design crafts a residential development that balances experience-based design, sustainable development and programming requirements. The proposed plan also adds a range of active uses to the parking program to complement the life and energy of the Cultural District. The residential towers and lofts will add 275 new residences to the district in Phases 1 - 3, along with restaurants, cafes, retail stores, a boutique market, and possible cultural venues.








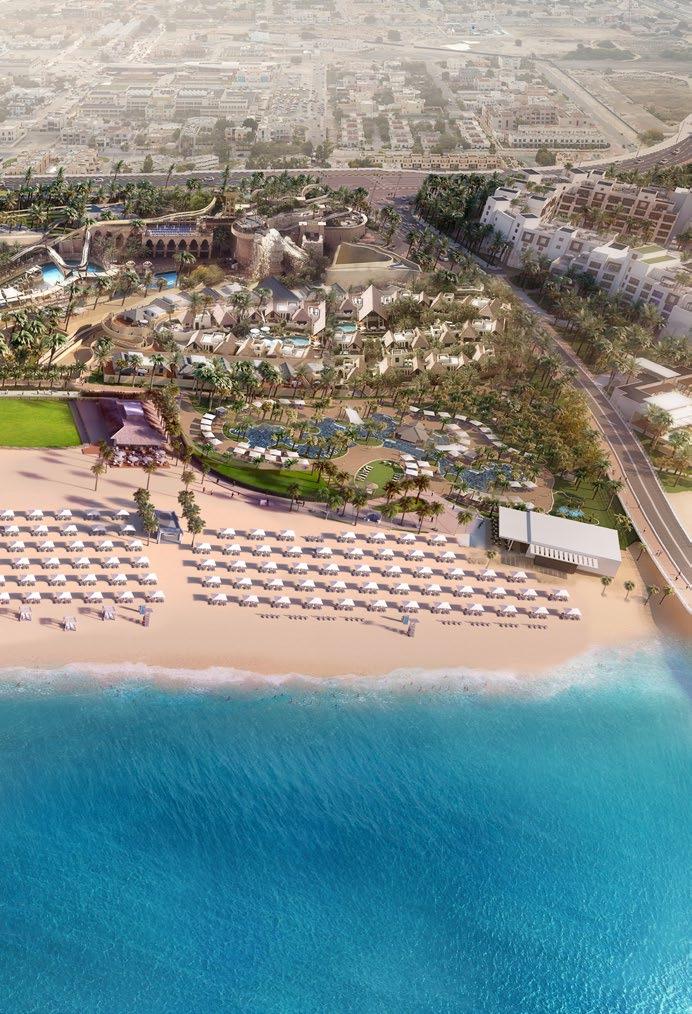
Jumeirah Beach Hotel Outdoor Renovations
Dubai, UAE
Project Size
791,150 sq.ft / 73,500 sq.m
Services
Master Planning
Architecture
Interior Design
MEP Engineering
Structural Engineering
Landscape Architecture
Site Supervision
AE7 developed a new Master Plan for the beach side experience at the iconic Jumeirah Beach Hotel, one of the oldest five star hotels in Dubai. The new Master Plan covered an area over 7 hectares and enhanced the customer experience with additional walkways, better connections to the adjacent hotels along the beach, additional service stations along the beach to improve beverage and towel service, improved landscaping and lighting, branded signage and wayfinding, upgrades to the existing pools and beverage stations, a new Kid’s Club, and renewed beach restaurants.


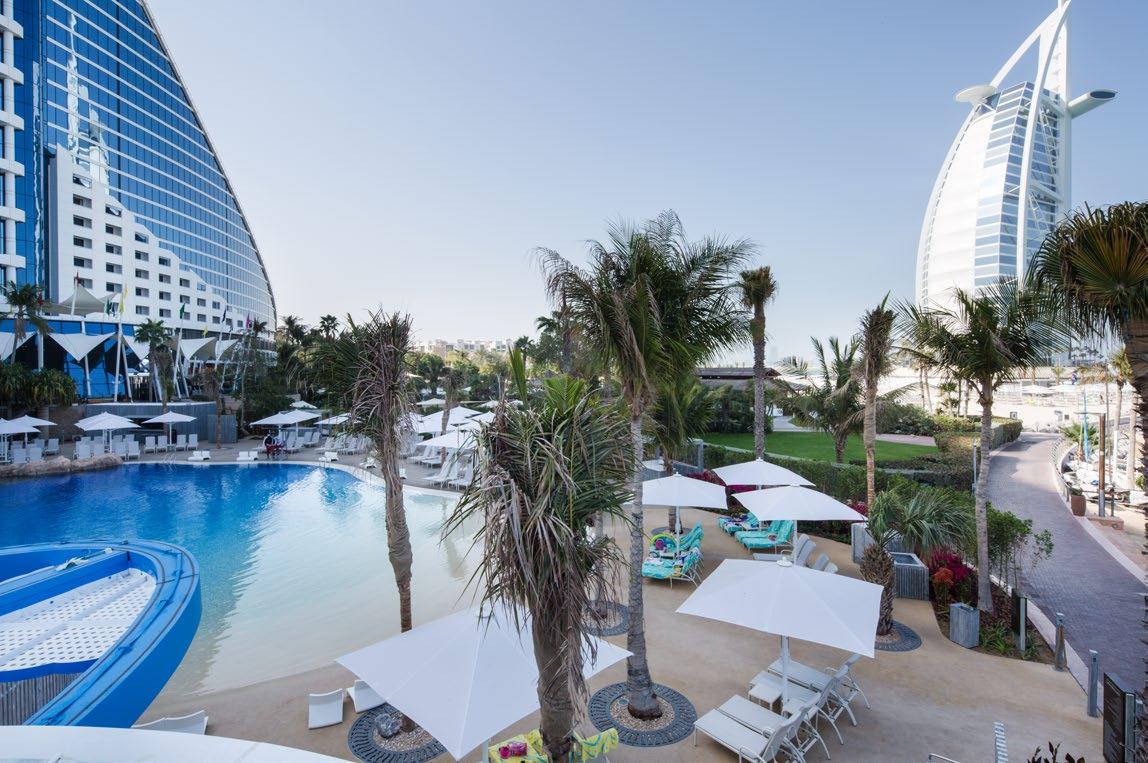




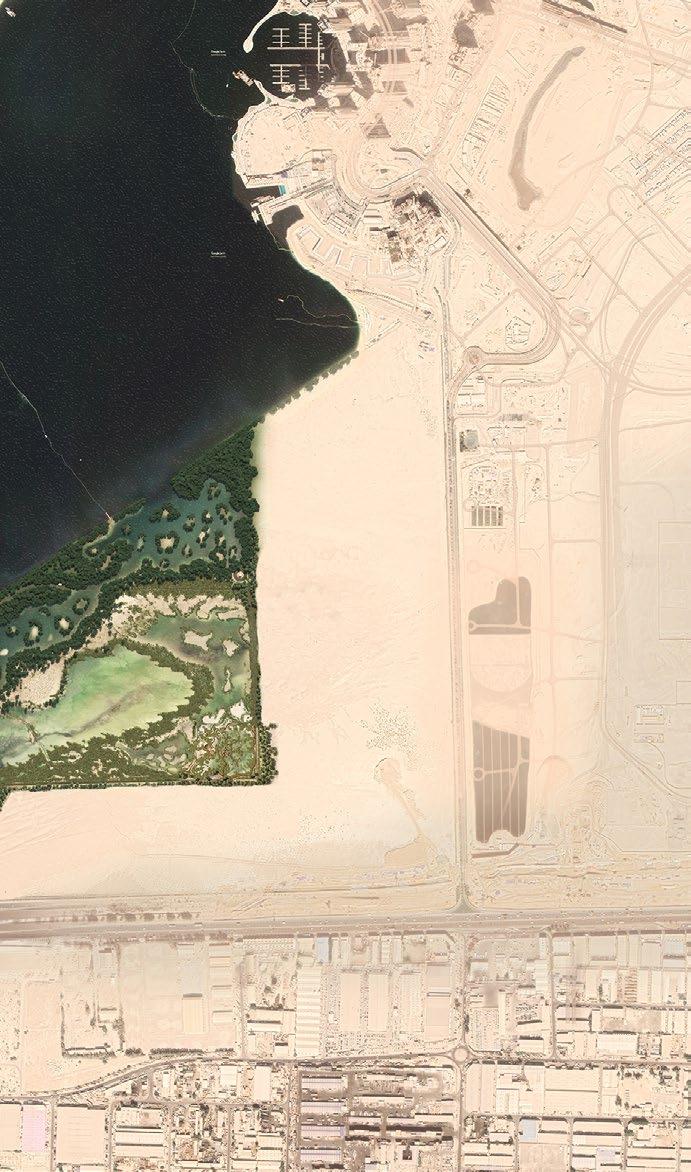
Ras Al Khor Sanctuary
Dubai, UAE
Project Size
Plot size: 6.8 mil sq.ft / 630,000 sq.m
Services
Architecture
Engineering
Landscape Architecture
Masterplanning
Pre-development Studies
Project Management
Structural Design
Sustainable Design
Taking into account the site’s designation as a Ramsar Wetland of International Importance, this collection of sculpted structures enriches visitors’ experiences while maintaining the wetland’s ecological integrity. These compelling indoor/outdoor spaces echo the habitat, complementing and blending with their sanctuary surroundings. Circulation and solar studies informed the structural designs, which capitalize on the natural elements, resulting in open-air, self-ventilated systems for each space. Designed to engage all ages throughout all seasons, the structures include places to observe the fauna from the hidden confines of a carefully crafted hide or opportunities to traverse the many trails through the newly developed perimeter visitor zone. A childrens’ eco-village caters to family visitors while the many elegant lookout towers offer a panoramic view of this expansive sanctuary, transforming Ras al Khor into a unique destination for ecotourism.
AWARDS
2020 WAN Awards - Gold: Future Projects - Urban Design









Project Size
Plot size: 47,700 sq.ft / 4,400 sq.m
Services
Landscape Architecture
Site Supervision
Winterberg Conference Center
Winterberg, Germany
Elegant landscape design transforms an ordinary lawn into a beautiful, active space that fuses this educational center with its majestic, mountainous surroundings.
With resident health and wellbeing at the forefront, our design team transformed an underutilized lawn into an elegant space that meld the educational center’s new wing with both its historic building and the impressive surrounding landscape. This new outdoor space provides a variety of areas for students to relax, meet, and reflect, while taking in the amazing views. A central courtyard and back patio balance cool gray pavers with soft, colorful plants effectively creating low-maintenance, multi-functional spaces. The courtyard accentuates the surrounding long, linear buildings with small shrubs and built-in benches placed in rows that stretch across its length. At the rear of the building, overlooking Winterberg’s stunning mountain range, a terrace of lawn pavers tapers off as it reaches outward into a meadow planted with wildflowers and a mix of grasses. The terrace blurs the line between the built and natural landscape, providing an alluring vista for the buildings’ visitors above.
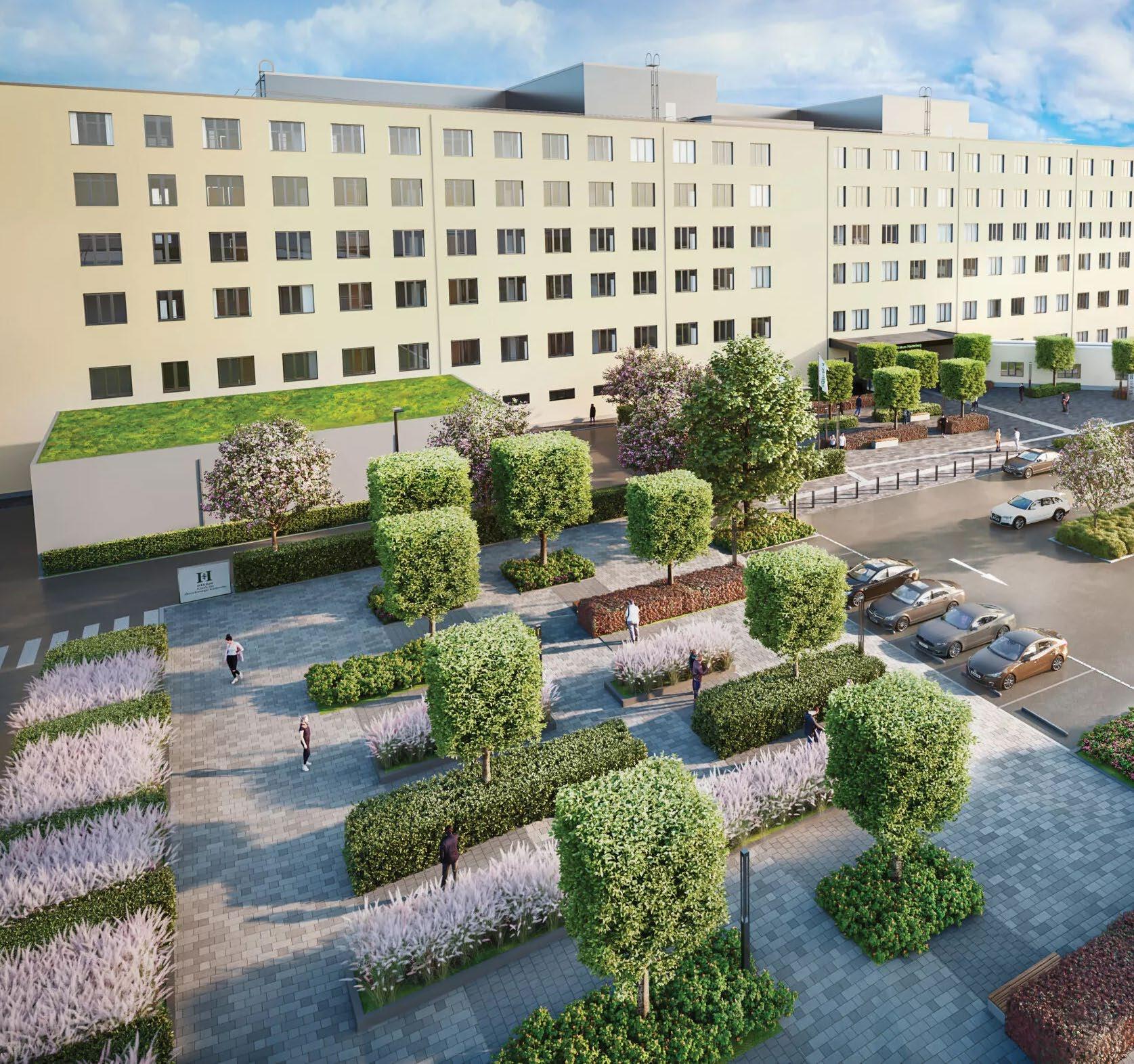


Helios Niederberg Hospital
Velbert, Germany
Project Size
Plot size: 474,800 sq.ft / 44,100 sq.m
Services
Landscape Architecture
Sustainable Design
The Helios Niederberg Hospital campus utilizes community-oriented landscaping with sustainable and biophilic concepts to support health and wellbeing.
For a new hospital built to replace an on-site outdated hospital, our design team used landscaping to transform the site into an integrated healthcare campus that serves its patients, staff, neighbors, and the surrounding community. The design balances dynamic, accessible public spaces with specialized, intimate outdoor environments including a central courtyard with seating areas, a playground for kids of different ages, accessible spaces catering to the elderly, and green areas for walking and gathering. New walkways connect the hospital to the surrounding neighborhood, and a multifunctional entrance plaza accommodates bicycle parking and expands public transit access.
On a more intimate scale, a new outdoor therapy garden allows doctors and staff to better integrate biophilic therapies into their practices. Sustainability remained an important consideration throughout the holistic design approach, which incorporates a comprehensive stormwater management plan that allows the site to bypass public stormwater infrastructure entirely. An added meadow of wildflowers and local grasses adds color and expands the natural habitat of the campus.
