

HEALTH & WELLNESS
16 OFFICES IN 4 CONTINENTS
40+years of experience in MENA region, ASIA & USA
AREAS OF EXPERTISE
Commercial
Destination Development
Development Creation
Economic Feasibility Studies
Education
Engineering F&B
Health & Wellness
High-rise
Hospitality
Infrastructure Design
Interior Design
Island Developments
Lighting Design
Market Analysis
Master Planning & City Planning
Mixed-use
Nature Reserves
Pre-development Studies
Project Management
Public & Civic
Public Realm & Landscape
Residential
Retail
Site Supervision
Sustainability
Vision
Waterfront Developments
DÜSSELDORF, GER
BRATISLAVA, SVK
CAIRO, EGY
AMMAN, HKJ
RIYADH, KSA
RAS AL KHAIMAH, UAE
DUBAI, UAE
ABU DHABI, UAE
MUMBAI, IND
KOCHI, IND
DELHI, IND
$12billion of design+built work over the past15years
Limitless creativity. Expert strategy. Unparalleled results.
Established by internationally renowned American design professionals with over 40 years of experience in the Middle East, Europe, Asia and the USA, AE7 is a global leader in destination development, healthcare, higher education, residential, corporate and commercial design, and planning. The Partners from AE7 have been working as a group for over 20 years. Now with offices in Abu Dhabi, Dubai, Europe, Jordan, Egypt, KSA and the USA, the firm’s design practice is led by industry innovators committed to delivering the extraordinary.
At AE7, our goal is to listen to our clients and to comprehensively understand their needs so we can provide superior service, iterate to the best possible outcome, and deliver groundbreaking projects that are responsive to our clients’ vision on every level. We are passionate about the power of exceptional design: Our philosophy is to nurture a better future and environment, to improve life and to motivate the human spirit through thoughtful and inspired design.
With a multidisciplinary team of more than 600 people who collaborate in 16 offices across four continents, we bring together
a diverse set of international talent to provide full-service architecture and engineering design for some of the most prestigious projects in the world. Over the last 15 years alone, we have designed, managed and are currently supervising more than US$12 billion in construction projects. Our combined masterplans and developments cover more than 350 square kilometers in total land area. Our expertise covers nine market sectors: healthcare and wellness; development; science and technology; higher education; destination developments; commercial and corporate; hospitality; residential; and primary and secondary schools.
Our innovative designs continue to enrich and inspire, from sophisticated hospitals to skyscrapers exceeding 700 meters in height to the largest crystalline lagoon in the heart of one of the most premier luxury communities in the world. No matter what we undertake, all of our planning and design work stems from creative solutions, attentiveness to client needs, knowledgebased strategy, and a drive to make life better through inspiring and intuitive design. A holistic, interdisciplinary approach allows us to realize the most unique end-user experiences, offer the best commercial results to clients, and consistently create new benchmarks for excellence around the globe.
PHL
MANILA,

THE RESPONSIBLE EXPERIENCE SUSTAINABILITY
Through the use of industry tools, material research, best practices and community partnerships, AE7 strives to be a leader in sustainable environments. AE7 is committed to incorporating Green Building and Sustainable Design in our projects. Our team includes LEED accredited Architects and Interior Designers that are familiar with the goals of the US Green Building Council (USGBC) and use these resources to design environmentally responsible and resource efficient buildings. The construction industry is one of the biggest waste producers on the planet and Architects can play a role in curbing that waste. AE7 utilizes specifications to describe how to control construction waste and specifies products that can be sustainably harvested, recycled or reused.
When incorporating sustainability into our work we focus on energy efficiency, sustainable site planning, water efficiency, conservation of materials and resources, and indoor environmental quality. Utilizing energy modelling, daylighting studies, and specifying energy saving mechanical and electrical systems are the best solutions to creating an energy efficient building. A life cycle analysis done by AE7 can help a client understand that a new environmentally sound system may cost more now, but will pay them back in energy savings
in the near future. Our approach concentrates on planning, designing, constructing and managing projects from a more sustainable perspective rather than checking items off of the certification requirements list. Education and community groups are also valuable in remaining up to date with the technology trends and practices. Learning about the latest sustainable materials and construction practices is something AE7’s employees do regularly through our membership with the Green Building Alliance and Continuing Education Courses. How buildings use energy efficiently is paramount.
Our decision is to focus more on the challenges our projects face and working to better accommodate the people and the environment rather than working toward LEED certification. With sustainability becoming the design norm, we are incorporating many Green concepts into our work to better interior and exterior surroundings for occupants which allows us to work with the client to achieve these sustainable goals without pushing certain ideas to achieve certification.
Sustainability is about the future and AE7 will remain invested in the movement to create a better built environment for the world’s posterity.

DELIVERY OF THE EXPERIENCE CONCEPT VISUALIZATION METHOD
Key to the success of any project is a clear understanding of the project’s goals. AE7’s Concept Visualization Method (CVM) organically moves the client’s stakeholders through the programming phase of a project. It is designed to spark ideas and expand possibilities through guided discussion, visualization, benchmarking, and instant feedback.
THE PROCESS
Ask questions. What can be substituted in a space? What can be combined with something else? What can be adapted? Can you modify or magnify an existing process or space? Can you change the use of a space? What can be eliminated? How can spaces or adjacencies be rearranged? What is your project growth or contraction?
Live in-person programming, using massing volumes and diagrams
What is the experience that is to be achieved with this space or building(s)
Virtual Reality, 3-D Graphics, Animations/Walkthroughs
Evaluating pros and cons of options
A facility program that has been agreed upon by the stakeholders in the matter of days instead of weeks.


HEALTHCARE
Healthcare today has expanded to encompass both restorative and preventative measures through a holistic healing approach to medicine, and sterile environments of the past are replaced with hospitality-inspired surroundings that promote wellness and healing. Today’s healthcare designs artfully integrate state-of-the-art equipment into an uplifting, peaceful environment that supports this new vision for the future of healthcare.
6+million sqft Designed & Planned Healthcare Projects

1,300 Medical / Surgical Beds
100 ICU Beds
500 Outpatient Exam Rooms
50 Operating Suites
300+ Dialysis & Diabetes Treatment Stations
DESIGN APPROACH
• To Design an Exceptional Customer Friendly Experience
• To Create Spatial Functionality
• To Optimize Available Resource Usage
• To Shape Transformational Care Experiences
• To Build a Distinguishing Institutional Identity



Project Size
64,500 sq.ft / 6,000 sq.m
Services
Architecture
Engineering
Infrastructure Design
Interior Design
Landscape Architecture
Master Planning
Pre-Development Studies
Site Supervision
Structural Design
Sustainable Design
Vision
• Efficient and customer focused patient journey
• 22 naturally lit exam rooms
• 27 assessment stations
• Abu Dhabi’s first 2 Pearl Estidama Sustainable rated building
The Imperial College of London
Diabetes Center, Al Ain, UAE
Imperial College of London Diabetes Centre is a one-stop, state-of-the-art, out-patient facility that specializes in evidence-based protocols for diabetes treatment, research, training and public health awareness.
AE7 acted as the architect of record for Phase II built in Al Ain as an extension of ICLDC’s services already provided in Abu Dhabi. Phase II provides world-class standards of care to patients in Al Ain and the Northern Emirates. The design of Phase II involved “lessons learned” from the original ICLDC Diabetes Center to provide patient-centered Services in a more timely manner, as well as expansion of the Pharmacy and Clinical Laboratory Facilities on site. The building was also articulated in more of a rectilinear shape to enhance the patient flow. The screening on the façade was inspired to represent the insulin molecule similar to the original Diabetes Center in Abu Dhabi, as well as to limit direct sunlight from entering the patient consulting rooms.
Given the incredible need for these services, the total process from beginning of design to end of construction was a total of 13 months. Five months of design and eight months of construction could only be achieved by all team members working collaboratively from the Client making critical decisions in a timely manner, local Authorities providing approvals at critical stages of the design, and involving the Contractor during the latter part of the design process to avoid delays due to mobilization. This building was also the first constructed Pearl 2 rated buildings following the newly formed Estidama Green Building requirements.










First Floor 1. Doctor’s Offices
Clinical Laboratory
Investigation / Dieticians / Educators
Pharmacy
Entry Lobby
Administration
Auditorium



Care Village Prototype
Dubai, UAE
Project Size
150,000 sqm, 1.6 mil sqft
Services
Architecture
Landscape
Architecture
Master Planning
Vision
• 430 Residential units
• 60 - 24/7 nursing care apartments
• 60 Dementia Care apartments
• 220 Assisted Living residential apartments
• 90 Independent Living Townhouses, Villas and VIP Villas
• 6km of walking trails
The multi-generational community including a state of the art care village or “Later Living Resort” allows for comfortable, dignified and health and wellness focused living for Seniors in the heart of Dubai.
The one of a kind community provides a variety of independent, assisted and 24/7 nursing care and dementia unit residential facilities in a hospitality inspired and resort style setting.
Residents of the community will have access to 24/7 healthcare facilities as well as amenities like the country club, spa and swimming pool, activity rooms and other day to day services. The care village is surrounded by lushly landscaped grounds and nature park with abundant walking trails and community garden spaces.







Healthcare Masterplan
GCC
• 830 Villas
• 3,150 Residential Apartments
• 60 - 24/7 Nursing Care Units
• 60 Dementia Care Units
• 96 Assisted Living residential apartments
• 6 VIP Assisted Living Villas
• 51 Independent Living Townhouses
The Masterplan is a multi-generational community, including a state of the art care village or “Later Living Resort” allows for comfortable, dignified and health and wellness focused living for Seniors. Parks and boardwalk encourages a healthy lifestyle, while apartments and retail at the waterfront will provide a vibrant, lively lifestyle.
With a wide range of residential offerings, from lagoonfront to waterfront and park views apartments and villas, residents of the community will have access to 24/7 healthcare facilities as well as amenities like the country club, spa and swimming pool, activity rooms and other day to day services. The care village is surrounded by lushly landscaped grounds and nature park with abundant walking trails and community garden spaces.








Project Size
1.3 million sq.ft / 120,800 sq.m
Services
Architecture
Engineering
Infrastructure Design
Interior Design
Landscape Architecture
Master Planning
Pre-Development Studies
Structural Design
Sustainable Design
Vision
• 300 Bed Military Hospital
• 40 Bed Psychiatric Center
• Cardiac Center of Excellence
• Trauma Center of Excellence
Zayed Military Hospital
Abu Dhabi, UAE
Located in the Al Shahama Area as part of the Zayed Military City northeast of Abu Dhabi, this new hospital design creates a 310 bed facility, including ICU, Burn ICU, Cardiac Care, medical, surgical, pediatric ward and Psychiatric Center located in a separate building. The overall campus program area is close to 121,000 square meters on 56 hectares of land. The program includes an ambulatory care component as well as housing for staff and physicians. Parking for 1,500 vehicles is to be provided as a mix of surface lots and structured parking, and will serve visitors, patients and employees.
The project is designed with a view towards both internal expansion responding to short-term requirements and external expansion responding to the longer-term evolution of healthcare practice. The internal expansion includes a flexible design that allows for single bedrooms to become double bedrooms without significant changes. Externally, the building will be designed to allow horizontal building expansion to enlarge to a 500-bed hospital size, satisfying needs for the present and future.







FIRST FLOOR




Project Size
5,600 sq.ft / 520 sq.m
Services
Architecture
Engineering
Infrastructure Design
Interior Design
Pre-Development Studies
Site Supervision
Structural Design
Vision
• Hospitality patient experience
• Service technology integration
• Speed to market
Capital Health Screening Center
Abu Dhabi, UAE
Developed by Mubadala and managed and operated by AsiaMedic from Singapore, the new Capital Health Screening Centre is designed to meet a growing demand for high-quality healthcare visa screening tests. The centre is located within an existing office building in the center of Abu Dhabi with easy access from all residents. The design optimizes visitor flow to minimize wait times and increase efficiency for screening services.
The launch of the new centre reflects the commitment of Mubadala to provide a growing Abu Dhabi population with complete medical services, on par with the best global standards.






Meliha Hospital
Sharjah, UAE
Project Size
484,500 sq.ft / 45,000 sq.m
Services
Site Supervision
• Military Hospital with 221 Beds
• 6 Operating Theaters
• Burns Unit with 10 isolation rooms
• Teaching Hospital with Digital Library and 3 Lecture Halls
Meliha Hospital is a new state of the art 221 bed hospital in the Kalbaa region of Sharjah, UAE, and serving the military and their families in the Northern Emirate. Designed as the first Military Hospital in the Northern Emirate, Meliha Hospital is comprised of extensive inpatient and outpatient services including Emergency, 6 Operating Theaters, a Burns Unit, Diagnostics, ICU, VIP patient rooms, Dental and Dialysis stations. The hospital complex also includes accommodation for doctors, nurses and a Masjid.
The integrated design is patient focused with luxurious interior finishes and décor inspired by five star hospitality. The light filled digital library and three spacious lecture halls provide research and teaching opportunities for Meliha medical staff as well as visiting professionals. Th project design was prepared by RSP.



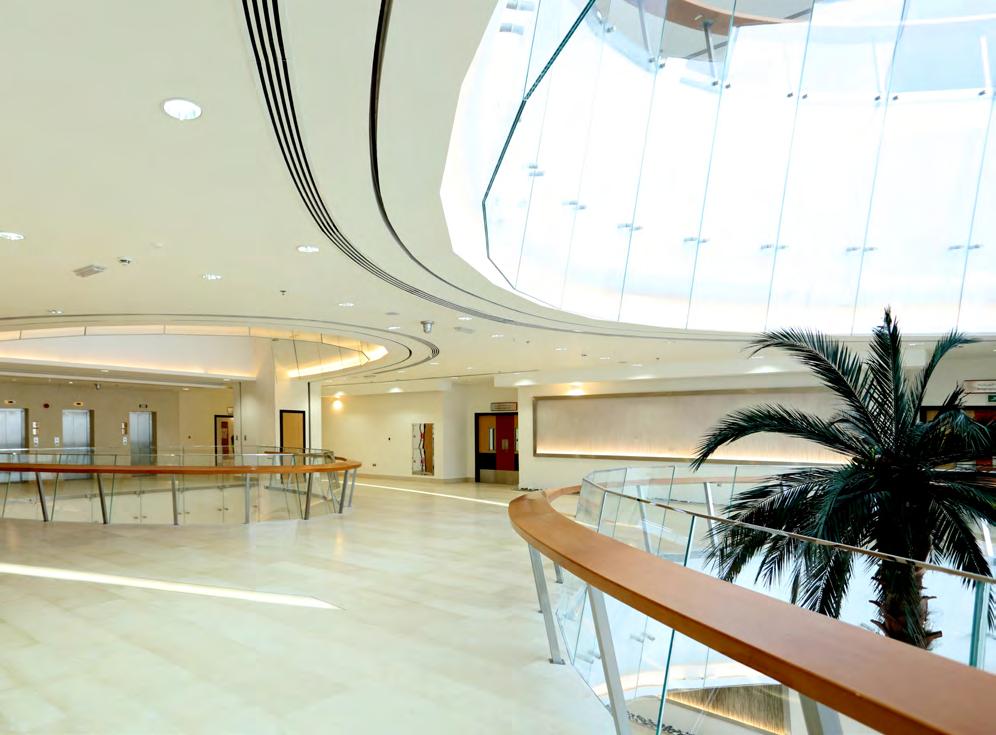





Fourth floor: 3 training rooms (Lecture theatre), library
1. Digital Library
2. 3 Training /Lecture Rooms and Pre-function
3. Executive Offices
Third Floor
1. Clinical Care Ward 24 Patient Rooms, 2 Isolation Rooms
2. Female Surgical Ward 27 Patient Rooms, 2 Isolation Rooms
3. Female Medical Ward 27 Patient Rooms, 2 Isolation Rooms
4. VIP Surgical / Medical Ward 8 VIP Patient Rooms
Second Floor
1. Male Surgical Ward 73 Patient Rooms, 6 Isolation Rooms
2. Pediatric Surgery Ward 23 Patient Rooms, 2 Isolation Rooms
First Floor
1. Burns Unit - 10 isolation rooms,
2. Cardiac Care - 10 rooms
3. Intensive Care - 10 rooms (+2 isolation rooms),
4. Surgical department - 6 Operating rooms
5. Endoscopy Unit
6. Dental Unit
7. Main Laboratory
8. Pharmacy
9. Admin
Ground Floor
1. Emergency department,
2. Renal Dialysis units - 8 stations
3. Outpatient Clinics
4. Radiology Department
Basement Floor
1. Mortuary
2. Main Kitchen, Laundry, Staff Areas
3. Server Rooms and Medical records
4. Pharmacy Offices, Packing and Assembly Unit
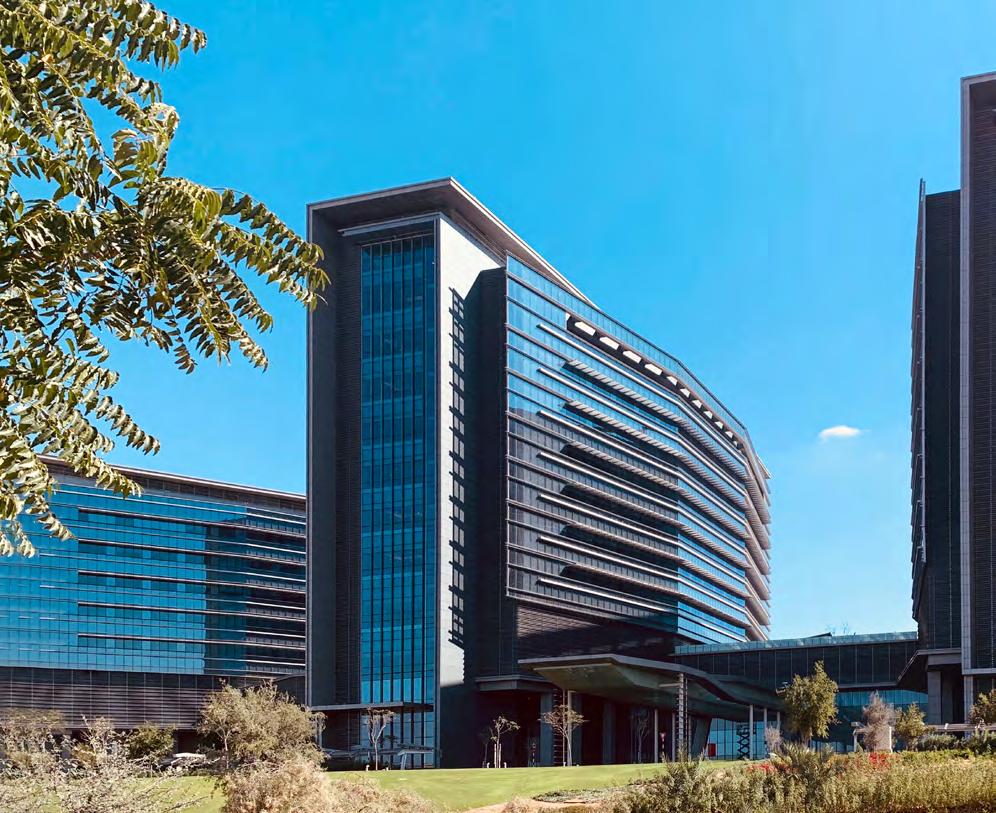


Al Mafraq Hospital
Abu Dhabi, UAE
Project Size
1,797,500 sq.ft / 167,000 sq.m
Services
Architecture
Engineering
Infrastructure Design
Interior Design
Landscape Architecture
Master Planning
Pre-Development Studies
Site Supervision
Structural Design
Sustainable Design
Vision
• 750 Bed Community Hospital and Polytrauma Center
• Patient Centric Design with Hospitality inspired finishes
• Surgical ICU with 24 Rooms – 16 Operating Theaters and 1 MRI Operating Room
• Neo-Natal (NICU) with 26 Bassinets
• UAE Center of Excellence Burn Unit with 20 Beds
• Outpatient Clinic with 152 Exam / Treatment Rooms
• VIP Patient Rooms and 2 Royal Floors
Mafraq Hospital is a 451-bed tertiary hospital situated on a prominent site in Abu Dhabi within 35 kilometers of the future Abu Dhabi Central Business District. Surrounded by an environmentally sensitive landscape design, the hospital is distinguished architecturally by four prominent patient towers designed in a bold, contemporary style that serves as a perfect complement to the hospital’s state-of-the-art healthcare.
The hospital will initially provide 451 beds and is designed to expand internally up to 745 beds to accommodate the increased healthcare needs of a growing population. Mafraq provides a wide range of specializations including orthopedics, general surgery, the neurosciences, vascular, thoracic, pediatric, plastics, cardiovascular, and ENT/maxillofacial, as well as general medicine such as cardiology and gastroenterology, general obstetrics, and pediatric care. Critical care extends to cardiac and general intensive care, neonatal intensive care, and the specialist burns unit.
Each tower contains no more than 30 single rooms per floor, and each floor features nursing stations and patient control centers. All rooms have large windows and ample natural light. Special VIP floors cater to patients requiring additional privacy and attention. In addition to providing enhanced patient environments, the entire facility is designed for long-term efficiency, sustainability and maximum energy savings, with rooftop gardens and the latest energy conservation devices. AE7 partners were involved in this project as the managing and design directors of Burt Hill’s UAE offices, overseeing the client and team on a daily basis.










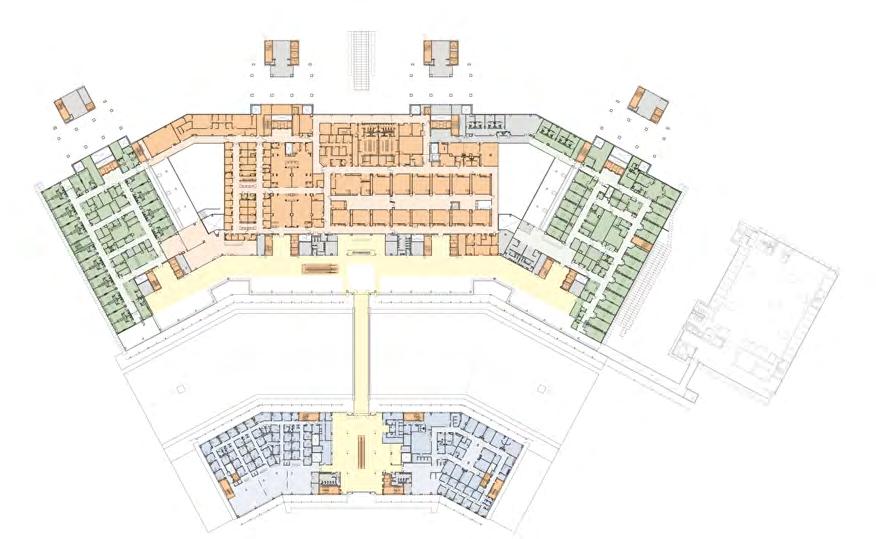



ROYAL LEVEL






Pittsburgh Skin
Cranberry, PA
Project Size
3,000 SF
Services
Architecture
Branding
Interior Design
Pre-development studies
Project Management
Site Supervision
Vision
• Fresh and contemporary office design
• 6 exam and surgical rooms
• Histotech laboratory
• Achieved design goals while remaining on budget
Located in Cranberry, PA, Pittsburgh Skin is a private dermatology practice founded by dermatologist and Mohs surgeon, Dr. Nicole F. Vélez.
At 3,000 SF, the office offers plenty of room for the current practice as well as plans for future growth. The large space allows for a generously-sized nurses’ station, six exam and surgical rooms, a histotech laboratory, a staff kitchen, and a doctor’s office. A patient bathroom was also added within the space for privacy and convenience.
The design draws on elements that complement the often aesthetic-focused dermatology field. Throughout, the office’s design is fresh and contemporary, making it stand out from other medical settings. Patients enter through a bright and inviting reception area, featuring quartz counter-tops, a wallpapered accent wall, and mid-century modern-inspired furniture. Clean white walls with bold blue accents create an environment that is uplifting, while remaining professional. LVT flooring was chosen over carpeting to add richness, and brass accents throughout further elevate the space. Strategic placement of these decorative elements enabled AE7 to achieve design goals while remaining within budgetary constraints.
AE7 led site selection efforts for the practice and created test layouts for the shortlisted options. Our team then created a design that refreshes the traditional medical office aesthetic. AE7 also developed the initial branding concept for the practice, and assisted with furniture selection and wayfinding.








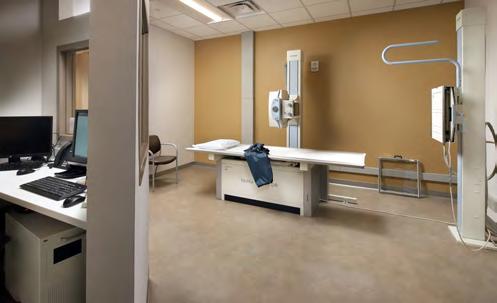

Project
• First clinic to offer services in downtown Pittsburgh
• New storefront - ensures privacy & provides retail storefront for marketing
• Executive health office suite
• Exam, x-ray, physical therapy, and lab support rooms
AHN Downtown Medical Center
Pittsburgh, PA
AE7 provided architectural services for the 7,670 SF tenant fit-out on the ground floor of an 8-story building for a new Health Clinic by Allegheny Health Network. The location consists of a groundbreaking venture for Allegheny Health Network, as it is the first of its kind to offer health services in downtown Pittsburgh. Previously a department store, AE7 addressed the challenges of designing the health clinic within a ground floor space designed with high visibility retail windows and a grand, expansive ceiling height. This project also included exterior renovations for a new storefront entrance to provide an isolated entrance from the main reception area for the executive health office suite.
AE7 provided construction document services and construction administration services. Additionally, AE7 provided extensive coordination with AHN operations team to meet the specific functions of the health clinic, including exam rooms, x-ray room to meet radiation shielding requirements, physical therapy room, and lab support services.






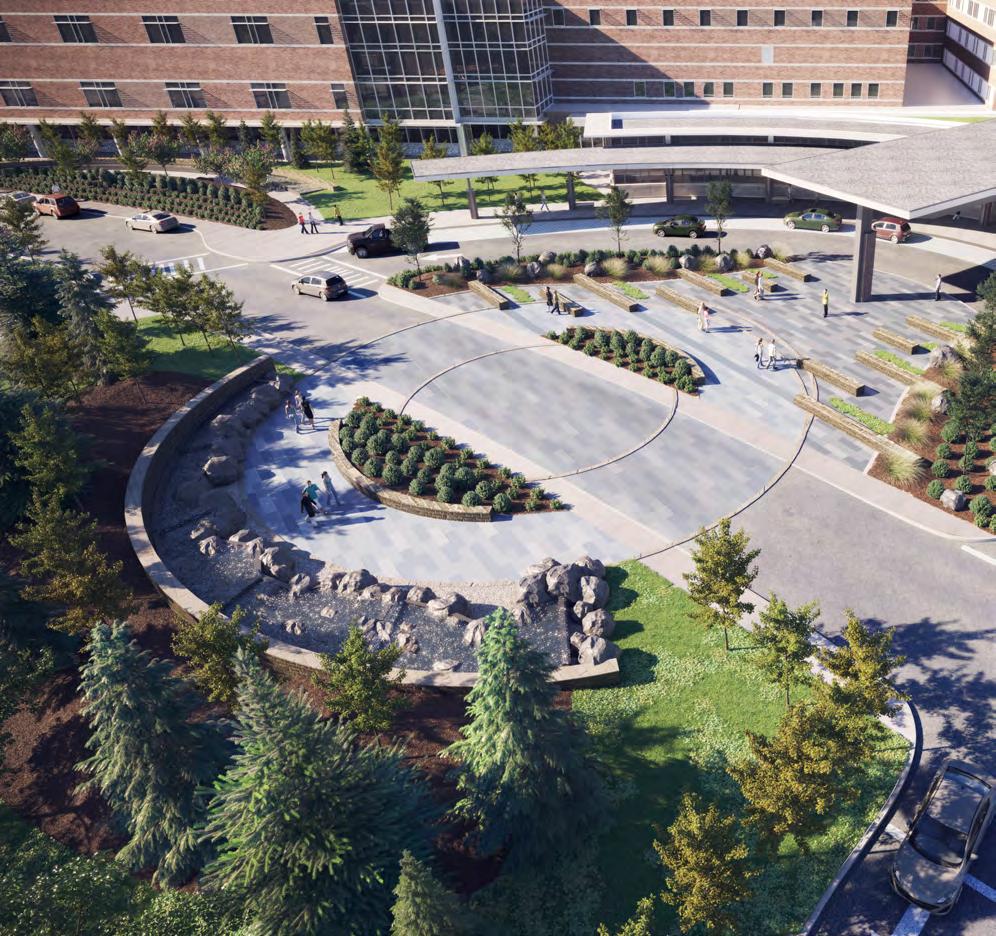


Project Size
22 acres
Services
Architecture
Benchmarking and Precedence
Analysis
Due Diligence Study
Master Planning
Site Analysis/Selection
Parking Planning
Landscape Architecture
Visualization
• ‘Campus’ feel and ‘park-like’ experience for visitors and staff
• 22 acres master plan in multiple phases
• Additions of a parking garage, IT center, admin, storage and maintenance facilities.
Uniontown Hospital Master Plan
Uniontown, PA
As Uniontown Hospital continues to expand, AE7 has helped to manage this expansion with the development of a campus Master Plan. Current improvements to Phase I are already being developed and future phases of development include new road layout and main entry arrival sequence, the addition of a 13,000 SF building entry, including new conference rooms, café and convenience/gift shop. Proposed additions also include a 420 space parking garage, new IT center, expanded facilities for the existing administration building and a new maintenance and storage facility. An emphasis will also be on extensive landscaping around and through these new additions. The Master Plan will address the existing site to create a ‘Campus’ feel and make a ‘park-like’ experience for visitors patients and staff.






Project Size
2 million sq.ft / 186,000 sq.m
Services
Architecture
Engineering
Infrastructure Design
Landscape Architecture
Master Planning
Pre-Development Studies
Sustainable Design
Vision
• First hospital dedicated to pediatric medicine in the region.
• 190 bed children’s hospital
• out-patient clinics
• extended stay facilities for families with long-term care patients
• central green mall with enclosed connectivity between the various facilities
Al Qudra Medical Campus
Abu Dhabi, UAE
This medical campus will be the first hospital dedicated to pediatric medicine in the region. The hospital is a 190 bed children’s hospital with out-patient clinics and extended stay facilities for families with longterm care patients.
The heart of the campus is a central green mall with enclosed connectivity between the various facilities. The hospital incorporates current and future trends in pediatric healthcare designs, utilizing child psychology to elevate fears like threshold anxiety or displacement.



Dialysis Centers Design Prototype

The Prototypes are organized around dialysis treatment “pods” which strategically flank both sides of the building core. Each pod consists of a linear arrangement of 8 back to back treatment beds organized along a horizontal spine containing power, data, and reverse osmosis water lines. Support spaces are located at the ends of treatment pods with nurse stations centrally located to allow appropriate monitoring and visual access to treatment stations. By providing dignified treatment spaces for the typical 4 to 5 hours of recurring treatment sessions, the patient remains the central focus for design. All dialysis stations face exterior windows allowing controlled views of landscape and beyond.


Mafraq Dialysis
SKMC Dialysis
Tawam Dialysis
VIEW OF COURTYARD
NURSE STATION
TREATMENT STATIONS

NURSE STATION

NURSE STATION
TREATMENT STATIONS
NURSE STATION SUPPORT STATION
The patient centric design flips the conventional arrangement of the dialysis treatment beds from an inward orientation to an outward orientation allowing patient views to the landscape and access to natural light

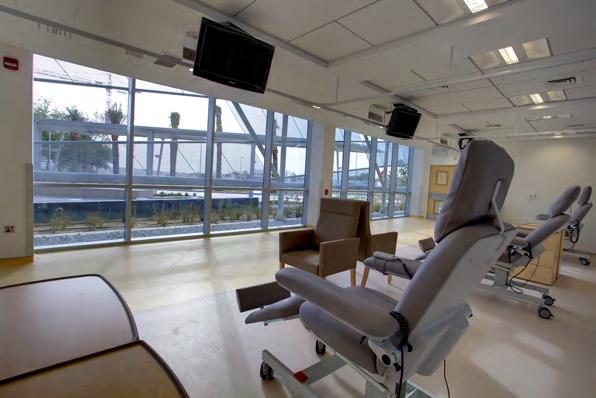
VIEW OF LANDSCAPE



Project Size
75,000 sq.ft / 6,970 sq.m
Services
Architecture
Engineering
Infrastructure Design
Interior Design
Landscape Architecture
Master Planning
Pre-Development Studies
Site Supervision
Structural Design
Sustainable Design
Vision
The patient centric design flips the conventional arrangement of the dialysis treatment beds from an inward orientation to an outward orientation allowing patient views to the landscape and access to natural light
• Patient friendly design
• 64 Dialysis Treatment Stations
• Staff Training Facilities
• 2 Pearl Estidama Sustainable rated building
Al Mafraq Dialysis Center
Abu Dhabi, UAE
The Al Mafraq Dialysis Center is thoughtfully integrated - from the building’s architecture and exterior landscape to the interior finishes and mechanical systems. The building is organized around dialysis treatment “pods,” which are strategically positioned on each side of the building’s core. With a patientfocused design, this 7,400-square-meter world-class facility features 68 dialysis treatment stations with therapeutic chairs, flat screen televisions and outdoor views. Dynamic metal and glass sunscreen shields provide natural light while still protecting patient privacy.
Interior finishes, architectural and landscape design, and mechanical systems support Abu Dhabi’s LEED equivalent “Estidama.” Setting new standards for care, this facility encourages physical health and positive energy through natural light, patient-centered accommodations, and energy-conscious systems.
Some of the AE7 partners were involved in design and management of the project while working at Stantec offices.





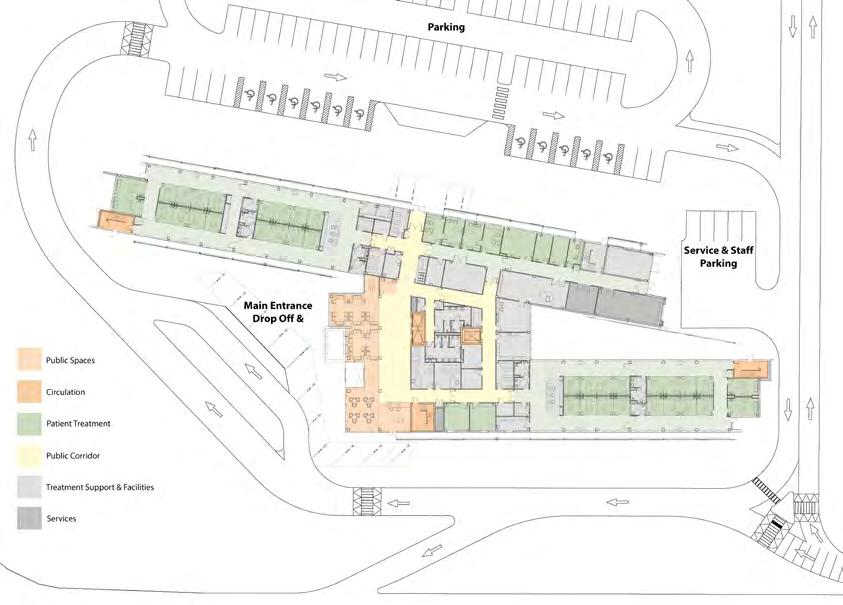
GROUND FLOOR

FIRST FLOOR




Tawam Dialysis Center
Al Ain, Abu Dhabi, UAE
Project Size
102,000 sq.ft / 9,470 sq.m
Services
Architecture
Engineering
Infrastructure Design
Interior Design
Landscape Architecture
Master Planning
Pre-Development Studies
Site Supervision
Structural Design
Sustainable Design
Vision
The patient centric design flips the conventional arrangement of the dialysis treatment beds from an inward orientation to an outward orientation allowing patient views to the landscape and access to natural light
• Patient friendly design
• 64 Dialysis Treatment Stations
• Staff Training Facilities
• 2 Pearl Estidama Sustainable rated building
The Tawam Dialysis Center located within the Tawam Hospital masterplan is one of three dedicated dialysis centers developed by Seha. This 9,500-square-meter facility is state of the art and comprises a total of 99 private dialysis stations with expansion space to accommodate up to 90 private dialysis stations.
The design includes patient-centric dialysis stations with a central courtyard allowing all patients to enjoy views of landscaped gardens during the typical four-hour treatment sessions. The facility also includes training and education facilities as well as administrative and support space.
The exterior façade is comprised of a terra cotta rainscreen that relates to the vernacular Al Ain architectural style. Interior finishes, architectural and landscape design, and mechanical systems support Abu Dhabi’s LEED equivalent “Estidama,” achieving a 2 Pearl rating.
Some of the AE7 partners were involved in design and management of the project while working at Stantec offices.




GROUND FLOOR





SKMC Dialysis Center
Abu Dhabi, UAE
Project Size
1,797,500 sq.ft / 167,000 sq.m
Services
Architecture
Engineering
Infrastructure Design
Interior Design
Landscape Architecture
Master Planning
Pre-Development Studies
Site Supervision
Structural Design
Sustainable Design
Vision
The patient centric design flips the conventional arrangement of the dialysis treatment beds from an inward orientation to an outward orientation allowing patient views to the landscape and access to natural light
• Patient friendly design
• 68 Dialysis Treatment Stations
• Underground parking garage
• Landscaped courtyard with water feature
• 2 Pearl Estidama Sustainable rated building
The Sheikh Khalifa Medical City (SKMC) Dialysis Center is part of the New Sheikh Khalifa Medical City Masterplan. The 6,700-square-meter facility is comprised of two stories with a total of 68 dialysis stations. Underground parking for 79 cars will be provided for patients and visitors.
Similar to the Mafraq Dialysis Center, this project’s design places patient needs and comfort at the forefront. A central courtyard allows all patients to enjoy views of landscaped gardens during the typical four-hour treatments. The project has been certified by Abu Dhabi’s “Estidama” rating system achieving two Pearls (LEED Certified equivalent) and incorporates many sun-shading and waterconservation techniques.
Some of the AE7 partners were involved in design and management of the project while working at Stantec offices.




GROUND FLOOR




Silaa Hospital
Silaa, UAE
Project Size
272,326 sq.ft / 25,300 sq.m
Services
Architecture
Engineering
Infrastructure Design
Interior Design
Landscape Architecture
Master Planning
Pre-Development Studies
Structural Design
Vision
• 36 Bed Community Hospital expandable to 62 Beds
• Surgery department with 2 operating theaters
• ICU delivery room and NICU rooms
• Internal landscaped courtyard
All Sila Hospital is a three-story 36 bed community hospital expandable to 62 Beds opened in 2015 and located 20km from the Saudi Arabia boarder in the Western Region of Abu Dhabi.
The Hospital provides emergency services as well as specialized medical care in the fields of Internal Medicine, Dialysis, Pediatrics, Obstetrics and Gynecology, Mother and Child Health facilities, ICU delivery room and two neonatal intensive care rooms, General Surgery with two operating theaters, Intensive Care Unit (ICU), ENT, Ophthalmology and General Dentistry as well as VIP patient suites.
The hospital design has been conceived as three Medical building “blocks” constructed of pre-cast concrete panels and continuous horizontal glass windows that are adjoined by a one-story skylit and light filled entry lobby space. The main Inpatient Hospital Building has trauma and emergency rooms with two operating theatres located on the ground floor. The ICU is located strategically one the first floor, patient recovery rooms will be on the top floor with continuous windows offer ample natural light. The Outpatient building contains a reception area, hospital administration offices, 17 exam rooms, two dental centers and a dialysis unit. A separate exterior entry with drop off and adjacent to parking has been provided for customers convenience to the outpatient facility.
The hospital has been constructed as part of SEHA’s strategy to improve the Emirate’s healthcare infrastructure and to achieve its vision of providing world-class healthcare to its residents.
AE7 partners were involved in this project as the managing and design Directors of Stantec’s UAE offices, and managed the Client and team on a daily basis.


9,990 sqm

ENTRY
sqm SECOND LEVEL
3,680 sqm
SECOND FLOOR
STAFF ENTRY
HOSPITAL MAIN ENTRY
WALK-IN ENTRY
DIALYSIS / REHAB ENTRY
HOSPITAL SECONDARY ENTRY





Al Ghayathi Hospital
Al Ain, UAE
Project Size
592,015 sq.ft / 55,000 sq.m
Services
Architecture
Engineering
Infrastructure Design
Interior Design
Landscape Architecture
Master Planning
Pre-Development Studies
Structural Design
Vision
• 50 Bed Community Hospital
• Surgery department with 2 operating rooms
• 2 Pearl Estidama sustainable building rating
• Internal landscaped courtyard
The Ghayathi Hospital is a 50 Bed Community Hospital located in the Western Region of Abu Dhabi and serves the communities of Ghayathi, Bida Mutawa, Ruwais and Sir Bani Yas Island. The project is part of an overall Hospital Masterplan Development which includes four Staff Accommodation Buildings outdoor courtyard spaces and activity fields, a Mosque, a Mortuary and Utility and Facility buildings all carefully sited with a welcoming desert landscape.
The three-story Hospital offers basic Emergency Services, a Surgery Department with 2 operating rooms, as well as medical care in fields of Internal Medicine, Pediatrics, Obstetrics and Gynecology, General and Orthopedic, Dermatology, Ophthalmology and Dialysis. The hospital also includes a public health section to provide preventative and wellness healthcare services.
The architectural design features articulated limestone with glass curtain wall and aluminum armatures that provide solar shading on the facade. A central courtyard allows natural light to flood lobby spaces and main public circulation as well as the hospital dining facilities. The project has achieved a 2 Pearl Estidama Sustainable Building rating.
AE7 partners were involved in this project as the managing and design Directors of Stantec’s UAE offices, and managed the Client and team on a daily basis.



GROUND FLOOR

FIRST FLOOR



Project Size
Site Area: 360,000 sqm
Proposed GFA: 473, 420 sqm
Services
Masterplanning
Landscape Architecture
Infrastructure Design
Traffic Planning
Medical Planning
Development Strategy
• 36 hectare Sheikh Khalifa Medical City
• Integrated General, Women’s & Children’s Hospital
• True medical destination for Abu Dhabi and the entire Emirate
Sheikh Khalifa Medical City Master Plan
Abu Dhabi, UAE
The masterplan for the 36 hectare Sheikh Khalifa Medical City site located in central Abu Dhabi and featured planning for a new integrated General and Women’s & Children’s Hospital in addition to other existing and proposed facilities, including the an expansion to the Emergency Department, the SKMC Dialysis Center, and a new mosque. With the development of the new and enhanced hospital facilities, SEHA desired a to re-envision the SKMC site to provide a new architectural identity, improve vehicular and pedestrian circulation, infrastructure, sustainable design for Estidama Gold, to study locations for revenue generating development and to make significant improvements to the site as a whole.
The Masterplan delineated three distinct development zones withing the superblock: Service/Utility Zone, MedicalZone and Mixed Use / Future Expansion Zone. The design creates a true medical destination for Abu Dhabi and the entire Emirate, while allowing for future mixed-use development and creating a pedestrian scaled environment woven into the larger urban fabric.
To ensure the continuous, undisturbed operation of all medical services at the site, a multi-phased development and implementation strategy was studied and employed. Existing facilities make way for the new only after replacement facilities are up and fully-operational.
The super-block is broken down into a series of rationally sized and configured subblocks, which are scaled to the pedestrian. Future buildings are proposed to address the street and have pedestrian friendly features, and pedestrian engaging program and landscape. The proposed site circulation is organized in an interconnected grid aligned to the surrounding boulevards. Service circulation is adjacent and parallel to the restricted government parcel.
Following the initial feasibility study and masterplan visioning, continued design services were implemented to reconcile the new hospital design and affected areas with the current master plan, to interface with local authorities and other appropriate parties, and to prepare submissions for the Abu Dhabi Urban Planning Council’s Large Development Review Process, including Enquiry, Pre-Concept, and Concept Review.

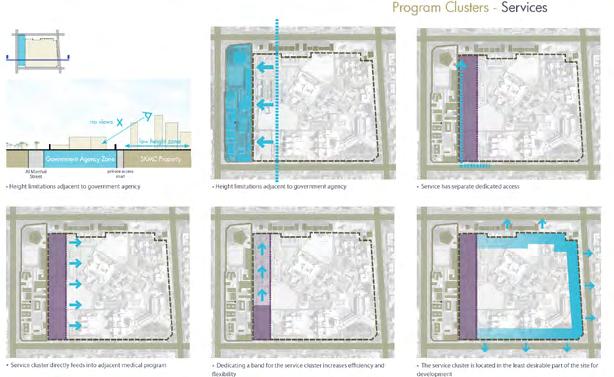



Buildings available for immediate relocation
Buildings to be relocated on short term
Buildings to be relocated from site on mid term
Buildings to be relocated on long term to be reused

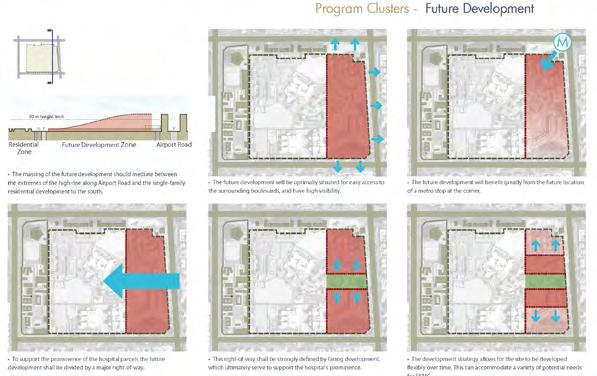








All rights reserved. No part of this book may be reproduced in any form by any electronic or mechanical means without permission in writing from the AE Seven Morse Architecture & Engineering Consultancies co.
ICLDC project was designed in association with KMD architects. Zayed Military Hospital project was designed in association with Leo A. Daly Architects. The architect of the record of Meliha Hospital is RSP Architects.
Photography and renderings by AE7, Ryan Debolski, SEHA, Command of Military Works, KMD, RSP, Accor Hotels, Eric Cuvillier, Victor Romero, Phishfotoz, Paul Thusbaert, and Yasser Ibrahim.
SDS
Some of the content of this book represents the personal portfolio of AE7 partners, whilst employed at Burt Hill and Stantec between 1988-2009.










