

HOSPITALITY
16 OFFICES IN 4 CONTINENTS
USA
40+years of experience in MENA region, ASIA & USA
AREAS OF EXPERTISE
Commercial
Destination Development
Development Creation
Economic Feasibility Studies
Education
Engineering
F&B
Health & Wellness
High-rise
Hospitality
Infrastructure Design
Interior Design
Island Developments
Lighting Design
Market Analysis
Master Planning & City Planning
Mixed-use
Nature Reserves
Pre-development Studies
Project Management
Public & Civic
Public Realm & Landscape
Residential
Retail
Site Supervision
Sustainability
Vision
Waterfront Developments
DÜSSELDORF, GER
BRATISLAVA, SVK
CAIRO, EGY
AMMAN, HKJ
RIYADH, KSA
RAS AL KHAIMAH, UAE
DUBAI, UAE
ABU DHABI, UAE
MUMBAI, IND
KOCHI, IND
DELHI, IND
$12billion of design+built work over the past15years
Limitless creativity. Expert strategy. Unparalleled results.
Established by internationally renowned American design professionals with over 40 years of experience in the Middle East, Europe, Asia and the USA, AE7 is a global leader in destination development, healthcare, higher education, residential, corporate and commercial design, and planning. The Partners from AE7 have been working as a group for over 20 years. Now with offices in Abu Dhabi, Dubai, Europe, Jordan, Egypt, KSA and the USA, the firm’s design practice is led by industry innovators committed to delivering the extraordinary.
At AE7, our goal is to listen to our clients and to comprehensively understand their needs so we can provide superior service, iterate to the best possible outcome, and deliver groundbreaking projects that are responsive to our clients’ vision on every level. We are passionate about the power of exceptional design: Our philosophy is to nurture a better future and environment, to improve life and to motivate the human spirit through thoughtful and inspired design.
With a multidisciplinary team of more than 600 people who collaborate in 16 offices across four continents, we bring together
a diverse set of international talent to provide full-service architecture and engineering design for some of the most prestigious projects in the world. Over the last 15 years alone, we have designed, managed and are currently supervising more than US$12 billion in construction projects. Our combined masterplans and developments cover more than 350 square kilometers in total land area. Our expertise covers nine market sectors: healthcare and wellness; development; science and technology; higher education; destination developments; commercial and corporate; hospitality; residential; and primary and secondary schools.
Our innovative designs continue to enrich and inspire, from sophisticated hospitals to skyscrapers exceeding 700 meters in height to the largest crystalline lagoon in the heart of one of the most premier luxury communities in the world. No matter what we undertake, all of our planning and design work stems from creative solutions, attentiveness to client needs, knowledgebased strategy, and a drive to make life better through inspiring and intuitive design. A holistic, interdisciplinary approach allows us to realize the most unique end-user experiences, offer the best commercial results to clients, and consistently create new benchmarks for excellence around the globe.
MANILA, PHL

Key Clients






Hospitality
Hospitality defines not only the relationship between guest and host, but also the physical and intangible experience that is crafted to envelop the senses. Whether it is luxury, themed or budget, each unique guest experience is shaped through the built environment.



Project Size
1 million sq.ft / 94,000 sq.m
Services
Architecture
Engineering
Infrastructure Design
Interior Design
Landscape Architecture
Master Planning
Pre-Development Studies
Site Supervision
Structural Design
Sustainable Design Vision

FIVE LUXE Hotel
Dubai, UAE
Poised above pristine white sands and mere steps from Dubai’s urban center, FIVE LUXE is a landmark of sophistication and tranquility. Visitors experience an instant sense of serenity and delight upon leaving the city streets to enter the hotel’s vaulted lobby. The 55-story building features an expansive array of amenities, including themed suites, ballroom and conference facilities, a spa, a nightclub, and a wide range of restaurants. Guest accommodations are light-filled, spacious sanctuaries inspired by the beauty of the beach; each boasts an inviting outdoor space and a panoramic view of the shoreline. On the hotel’s beach side, visitors enjoy a series of terraced, palm-lined pools cascading down to the sparkling shore. Behind the scenes, FIVE LUXE Hotel meets high sustainability standards with grey-water treatment and solar water-heating facilities, efficient U-value glazing, and daylight sensors. This state-of-the-art hotel is an instant landmark and an urban oasis.
The project has achieved Platinum rating under the LEED BD+C: New Construction system with 89 points. This iconic building focuses on fundamental integration of sustainability in the built environment, resulting in the creation of a world class hospitality building and offering a distinctive lifestyle, geared towards high grade components, welcoming tourists, visitors and residents.



































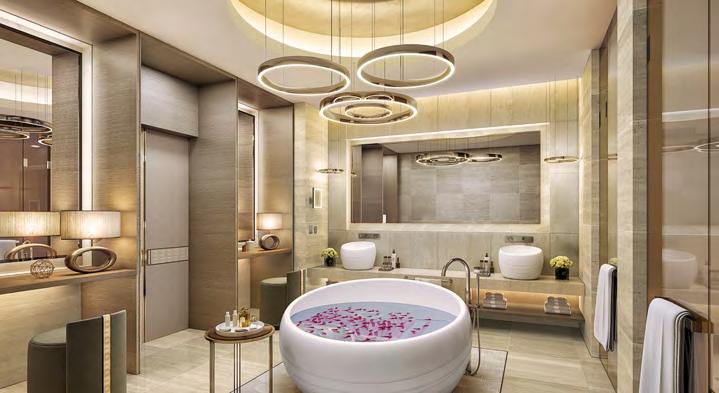








Beach Villas








Mock Up Rooms








Burj Azizi
Dubai, UAE
Project Size
1.9 million sq.ft / 177,000 sq.m
Building Height 725m. 131+ floors
Services
Architecture
Engineering
Infrastructure Design
Interior Design
Landscape Architecture
Master Planning
Pre-Development Studies
Site Supervision
Structural Design
Sustainable Design Vision
Burj Azizi in Dubai, is set to be the World’s Second-Tallest Tower at 725m. (131+ floors)
Following the client’s aspiration to develop an internationally recognized landmark and a symbol for Dubai in the new millennium, the tower will redefine the city’s skyline, boasting 131+ levels of a vertical mall, luxury residences and penthouses, a prestigious 7-star hotel, a one-ofits-kind observation deck, as well as numerous high-end F&B options, among other features and amenities, the tower aims to cultivate a unique vertical community within Dubai.
The project is located on two prime parcels along Sheikh Zayed Road between the 51-story Radisson Royal Hotel and the 56-story Park Place Towers. Burj Azizi represents not just an iconic addition to Dubai but a record-breaking milestone on multiple fronts, contributing to the future of global architecture.





Sofitel Palm Jumeirah
Dubai, UAE
Project Size
796,500 sq.ft / 74,000 sq.m
Services
Architecture
Engineering
Infrastructure Design
Interior Design
Landscape Architecture
Master Planning
Pre-Development Studies
Site Supervision
Structural Design
Sustainable Design
Vision
Located on the prestigious crescent of the Palm Jumeirah Island with a panoramic view of the Gulf and coast of Dubai lies the spirit of the Polynesian islands. The 362-key hotel with 182 serviced apartments was inspired by the exotic beauty of the island nations of Tahiti and Fiji and draws upon its mystical splendor to recreate a luxurious island resort 7 kilometers from the coast. The Polynesian thatched roof vernacular is translated into an intoxicating blend of natural stone, exotic wood and reed roof that redefines the tropical five-star resort archetype. The resort artistically dances with the flow of spaces between interior and exterior, blurring boundaries and delivering a sensual explosion of experiences to the guest. Like the island beauty it emulates, the hotel’s public spaces delight the senses with a tapestry of exotic flora, from green walls to hedges in the lobby. This interior landscape motif continues into the gardens of the hotel ground, with lagoons and streams complementing the island theme. AE7 partners were involved in this project as the managing and design directors of Burt Hill’s UAE offices, managing the client and team on a daily basis.













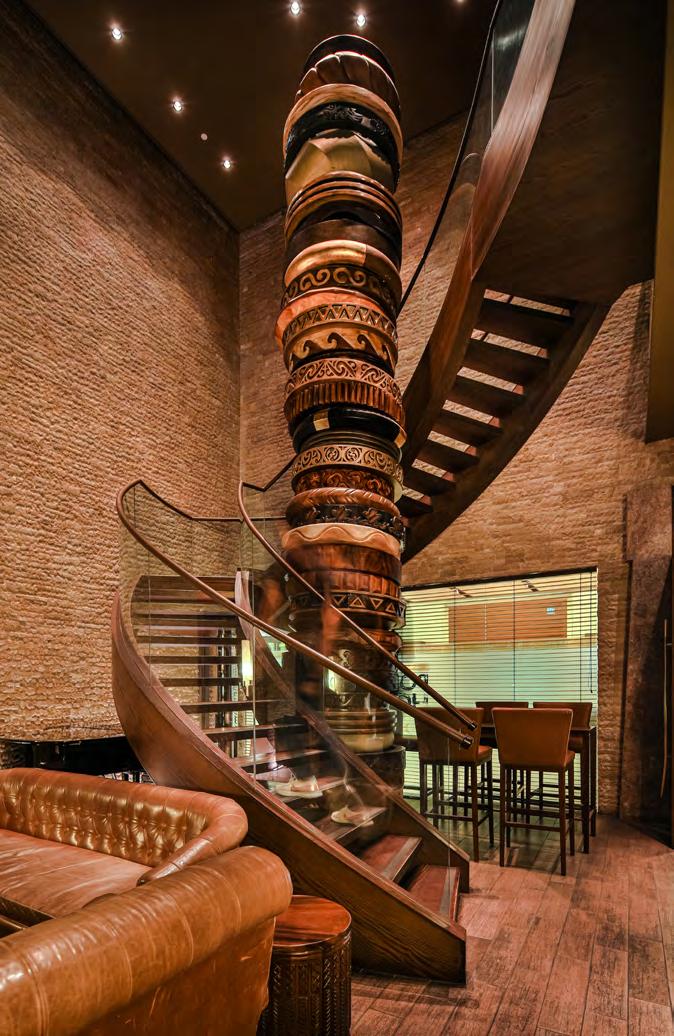



Gewan Island Hotel
Doha, Qatar
Project Size
243,760 sq.ft / 22,646 sq.m
Services
Architecture
Engineering
Infrastructure Design
Interior Design
Landscape Architecture
Master Planning
Pre-Development Studies
Structural Design
Sustainable Design
Vision
Features
5 Star Hotel
111 Keys
Corinthia Gewan Island Hotel is a 5-star hospitality development project in Gewan Island, Qatar. Gewan Island is a mixed-use entertainment and residential island designed as an extension of The Pearl-Qatar. The Corinthia Gewan Island Hotel project is an architectural jewel combining urban luxury and neo classical design of architecture. It is strategically located on the arrival of Gewan Island and connected with a 9-hole Golf course development. The project is approximately 25,777m2 of gross built up area for the entire development. It is envisioned that the project will become a unique landmark on the Gewan Island and a benchmark of the high-end hospitality with-in the city.
The Hotel is designed carefully ensuring that all guestrooms enjoy direct views onto the sea, golf course, Gewan island and meet the impeccable standard of five-star rated hotels worldwide. It features a total of 111 guest rooms including 6 theme suites and a royal suite. Furthermore, the program features Spa & Wellness Center, fully equipped Gymnasium, All- Day Dining restaurant, fine dining signature restaurants, Golf Club, Kids Club, a beach club showcasing a panoramic view of the sea, ballroom and conference facilities. Beach club facility is surrounded by pools, sea pools extending out from the Gewan Island into the sea, secluded and luxurious chalets, F&B and cigar lounge with stunning views, serving as an oasis for the guest.















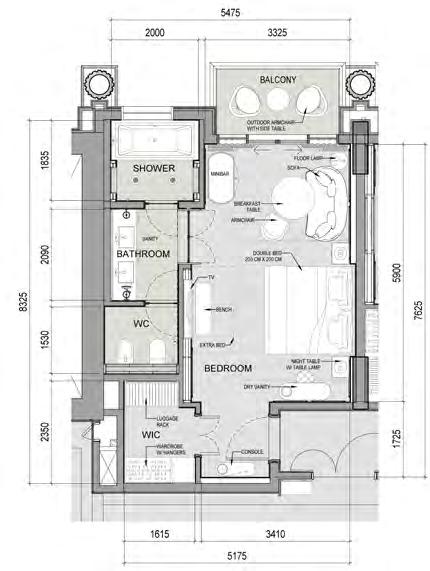
Deluxe Room







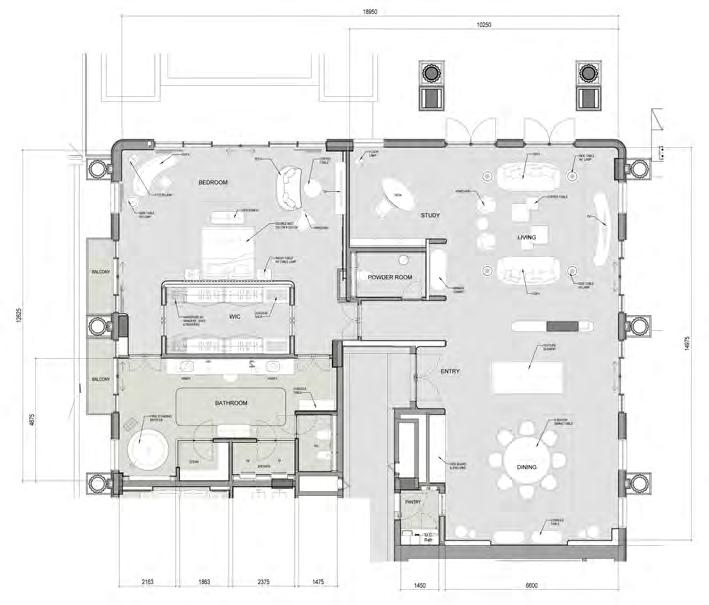




Desert Suite






Royal Suite Majlis and Dining Hall




Royal Suite Living & Bedroom







Porto Arabia Yacht Club
Doha, Qatar
Project Size
15,650 sq.ft / 1,450 sq.m
Services
Architecture
Engineering
Infrastructure Design
Interior Design
Landscape Architecture
Master Planning
Pre-Development Studies
Structural Design
Sustainable Design
Vision
Porto Arabia Yacht Club is located in the heart of the prime shopping scene of Porto Arabia in the prestigious Pearl-Qatar mixed-use urban development. The project just steps away from the hundreds of local boutiques, restaurants and international luxury retailers with stunning harbor views and the serenity of glittering turquoise waters of the Arabian Gulf.
Inspired by the sails of Qatari traditional Dhows and framed by the clean minimalistic façade, we are creating a unique experience for all dining guests and club members to enjoy uninterrupted views of the marina with seamlessly connecting outdoor and indoor spaces. The design strategy of the sail is pulling all building components under one protective umbrella, starting with interior spaces and expanding to outdoor decks while making sure that there are unobstructed views of the marina, yachts, and sailboats.
Marina club interior space is naturally opening with folding partitions towards an exclusive elevated balcony with the sail protecting the balcony during all seasons of the year for most of the day. This smart and elegant roof solution will significantly reduce building heat gain, allowing for easy roof runoff, cleaning needs and working efficiently with seafront breezes. This roof volume will also provide the required double volume space for the upscale dining experience. The exterior façade will be equipped with an operable folding façade extending the interior space to the climate-controlled outdoor terrace supported by under floor air conditioning while taking into consideration overall building efficiency and operational needs. The facility will provide signature casual and fine-dining destination along with exclusive Members Lounge, Cigar Lounge supplemented with Private lounge and management offices for elite members.





















Kai’s Songbird Restaurant
Porto Arabia Yacht Club, Doha, Qatar




Project Size
226,000 sq.ft / 21,000 sq.m
Services
Architecture
Engineering
Infrastructure Design
Interior Design
Landscape Architecture
Master Planning
Pre-Development Studies
Site Supervision
Structural Design
Sustainable Design
Vision
Danah Bay Hotel & Serviced Apartments
Ras Al Khaimah, UAE
The Danah Bay hotel holds on of the prime locations of Al Marjan Island, taking advantage of the sea inlet that creates a beautiful beach for its visitors. The hotel and serviced apartments form a crescent-shaped arrangement that enhances visitors’ feeling of comfort and allows for uninterrupted sea views to all guest rooms and apartments. The design mirrors the fluid curves and flowing lines sculpted on the beach sand by wind and water.
At the center of the hotel are multiple lounge areas and pools, including a large pool that stretches all the way to the sandy beach. Palm trees and greenery create small oasises throughout the development. The ground floor is lined with food and beverage outlets and is connected to the Avenues – a vibrant retail and dining destination that benefits the guests of the hotel as well as others on the island.







Project Size
398,250 sq.ft / 37,000 sq.m
Services
Architecture
Interior Design
Landscape Architecture
Master Planning
Pre-Development Studies
Project Management
Site Supervision
Structural Design
Sustainable Design
Vision
Features
5 Star Hotel
24 Rooms
210 Apartments
Damian Jasná Hotel Resort & Residences
Jasná, Slovakia
Damian Jasná is a luxury hotel, resort, and residences located in the Low Tatras mountain region of Slovakia. With over 398,000 SF/37,000 SM of residential, retail, and recreational space, the resort hopes to attract an upscale clientele and provide the luxury services that are currently lacking in the Low Tatras. Guests can choose from 24 hotel rooms—including a presidential suite—and 210 apartments that range from studios to five-bedroom suites to a penthouse. All accommodations are equipped with smart technology, such as biometric access control systems and smart integrated control systems accessible via smartphone.
One of the resort’s main features is a conference center, with multiple meeting rooms and a ballroom with a capacity for 500 guests. The hotel also houses a large 27,000 SF/2500 SM wellness and spa center on the top floors. The spa features a large 22 yard/20 meter indoor pool and 2 outdoor pools as well as 17 treatment rooms. Other resort amenities are further suited to an après-ski clientele, featuring a fitness center; multiple F&B outlets including a microbrewery, wine cellar, and SkyBar; outdoor equipment rental, an ice-skating rink, and 193 indoor parking garage spaces, with valet service. The project broke ground in August 2017 and is estimated for completion in the summer of 2021.





Meydan Hotel & Grandstand Renovations
Dubai, UAE
Meydan Hotel and Grandstand hosts the world’s richest horse race, the World Cup. This fivestar facility has been in use for a number of years, but AE7, along with the client, identified several technical and operational challenges for the hotel. A strategy has been established to improve hotel use and event-day experience.
The key to a successful renovation for a fully-functioning five-star hotel has been close coordination with Meydan, proactively identifying upcoming events and planning construction around these events to avoid inconveniences and maximize opportunities.
The first stages of improvement involved the majlis, mostly used by the Royal Family, along with associated food and beverage support facilities. The remainder of the hotel will be improved in phases to upgrade all public spaces.








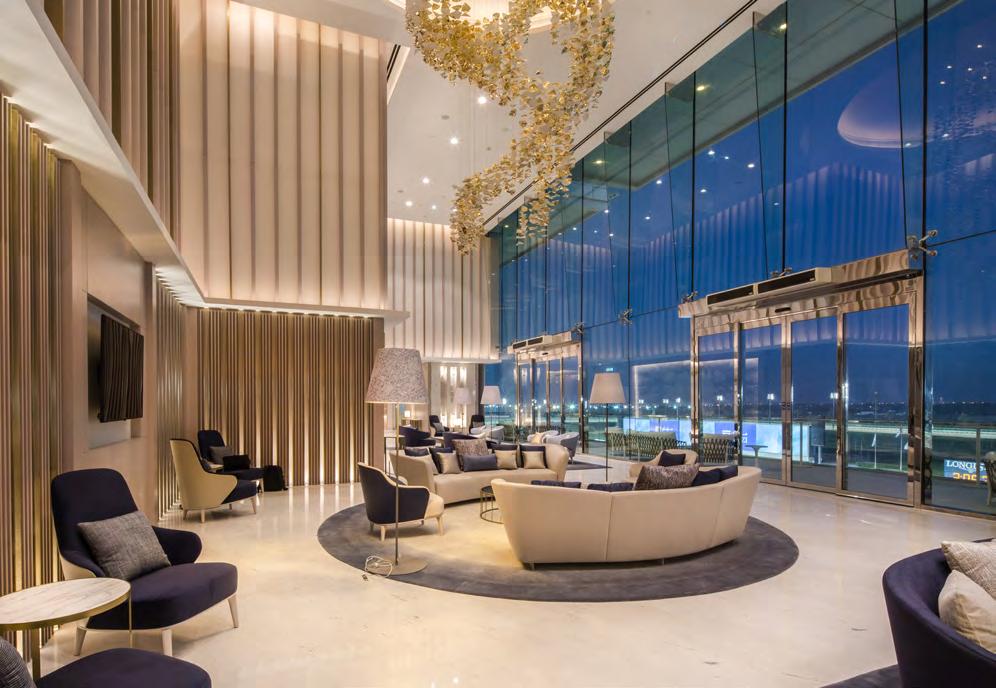

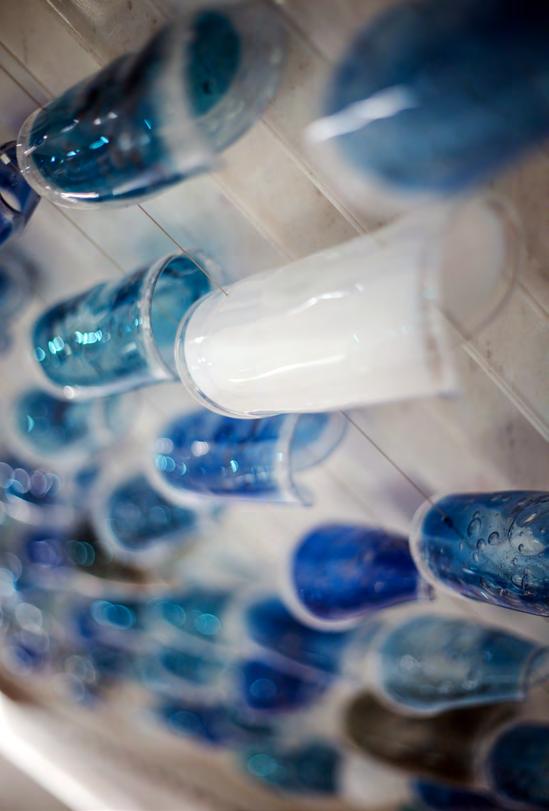







Jumeirah Beach Hotel Outdoor Renovations
Dubai, UAE
Project Size
791,150 sq.ft / 73,500 sq.m
Services
Master Planning
Architecture
Interior Design
MEP Engineering
Structural Engineering
Landscape Architecture
Site Supervision
Features
5 Star Hotel
AE7 developed a new Master Plan for the beach side experience at the iconic Jumeirah Beach Hotel, one of the oldest five star hotels in Dubai. The new Master Plan covered an area over 7 hectares and enhanced the customer experience with additional walkways, better connections to the adjacent hotels along the beach, additional service stations along the beach to improve beverage and towel service, improved landscaping and lighting, branded signage and wayfinding, upgrades to the existing pools and beverage stations, a new Kid’s Club, and renewed beach restaurants.







Palm 360
Dubai, UAE
Project Size
1,642,034 sq.ft / 152,550 sq.m
Services
Architecture
Engineering
Infrastructure Design
Structural Design
Sustainable Design
Palm 360 is an iconic, twin-tower hotel and residential project on Dubai’s Palm Jumeirah. Located on the western crescent of Palm Jumeirah, this development is set on 410,000 square feet of lush landscape ground looking towards the Palm trunk and the city of Dubai. Palm 360 is a luxury development consisting of 125 hotel rooms and 315 high-end branded apartments. In addition to this, the building will also feature 16 bespoke and ultra-lavish penthouses each occupying single level or double level duplexes that boasts private infinity-edge pools, gymnasiums and home theaters.
Soaring more than 260 meters above Palm Jumeirah, Palm 360 offers all-round, uninterrupted views of the island, the Arabian Gulf and the Dubai skyline. The development also features a unique sky bridge on the 34th floor connecting the two structure with an infinity-edge ‘sky pool’ and signature restaurant. The ‘sky pool’ is longer that a football field and is 170 meters above the ground commanding a majestic 360-degree view.
The hotel is located between level 5 and 17 in Tower B. The hotel facilities include an all-day restaurant, specialty restaurants, a luxury spa, health and fitness center and a unique lobby level with floor to ceiling glass doors that will open onto a vast terrace during winter. In addition to the ‘sky pool’, the hotel will feature 2 additional pools above a beachfront F&B promenade.


Tower A: Branded Apartments Typical Floor Plan
Tower B: Hotel Typical Floor Plan




Project Size
10,759,325 sq.ft / 999,574 sq.m
Services: Architecture
Economic Feasibility Studies
Engineering
Infrastructure Design
Interior Design
Landscape Architecture
Market Analysis
Master Planning
Pre-Development Studies
Site Supervision
Structural Design
Sustainable Design Vision
Deira Waterfront Development
Dubai, UAE
Deira Waterfront is a perfect blend of history and modern times merging together the past and the new which will ensure the revitalization of Deira and will bring a new look to it retrieving its past glory. A sustainable living, promoting the use of public transport and creating a more pedestrian friendly environment will ensure that people will comfortably enjoy the atmosphere of Deira. The master plan offers wide pedestrian areas, ample plaza and landscape and will be the first one of its kind in Dubai, enhancing the feel of community.
Narrow sikkas and small shops are the main characteristics of any Arabian souk; the overall Concept Idea wants to marry the ‘tradition’ with the ‘modern’ by using urban and architectural concepts unknown to the structure of the traditional Arabian Souk, the ‘Plaza’ and the ‘landscape’ are only two of these modern concepts which will help to populate the souk and bring success to businesses, like food and beverage outlets, strategically located on the main plaza and other key connecting areas.



Deira Waterfront Development, Dubai, UAE




Plot 04 Hotel
Deira Waterfront Development, Dubai, UAE










Deira Waterfront Development, Dubai, UAE
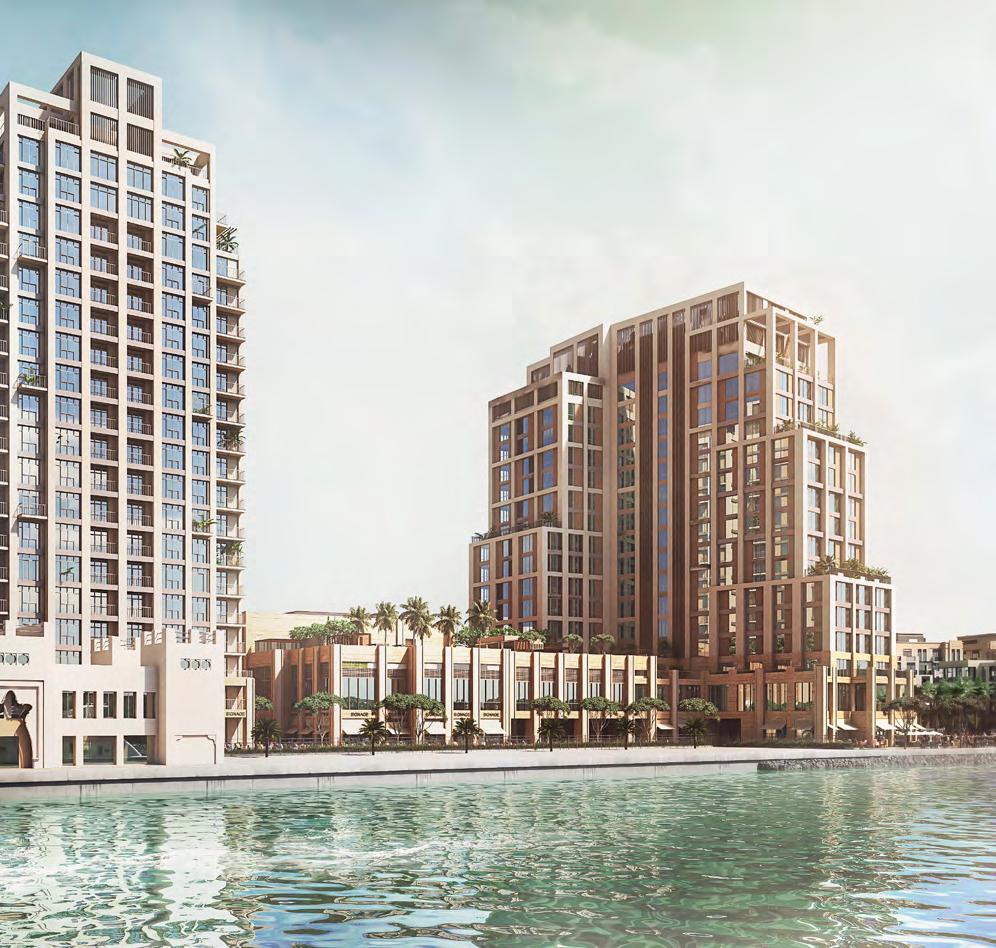

Plot 19 Hotel
Deira Waterfront Development, Dubai, UAE


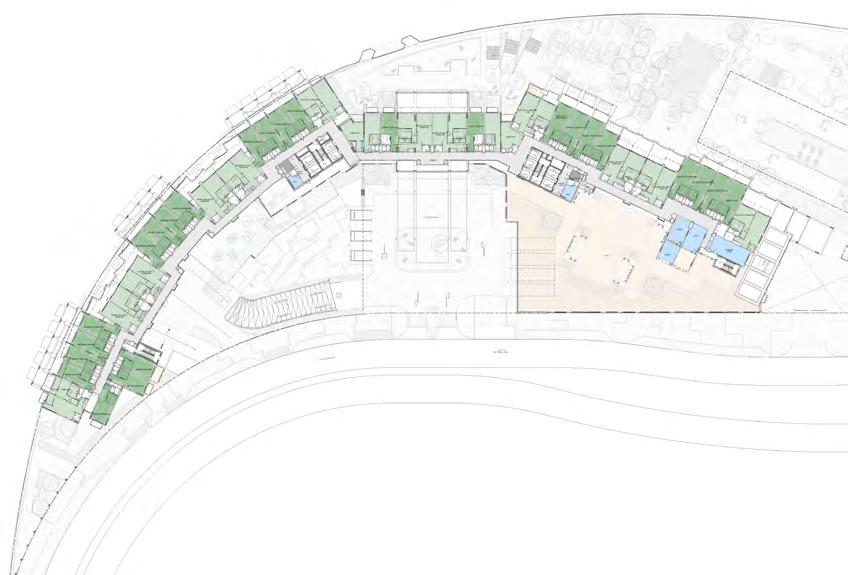




Project Size
968,000 sq.ft / 90,000 sq.m
Services
Architecture
Interior Design
Landscape Architecture
Market Analysis
Master Planning
Pre-Development Studies
Vision
Bloom Rochester Development
Rochester, MN, USA
The Bloom Development in Rochester, MN, is located on the riverfront of the Zumbro River and aspires to set a new standard of quality in the downtown business district. This 1,000,000-square-foot development creates an inclusive destination of hospitality and shopping, complemented with contemporary restaurants and nightlife. The project is composed of two high-rise towers that house a four-star hotel, condominiums, and senior living apartments. The towers are atop a podium that features ground level retail, restaurants and a parking garage. The masterplan concept improves access to the Zumbro Riverfront with a boardwalk, creating a pedestrian-friendly environment and enlivening the river’s edge. The location is ideal to form an urban hub connecting City Hall to the opposite side of the river and the commercial downtown area.
The development will consist of a 180-key four-star hotel, with 130 branded condominiums; a 215-unit high-rise senior community; 30,000 square feet of food and beverage establishments; and 7,000 square feet of retail. Public spaces will be added, including an indoor winter garden, 3rd St. public plaza, rooftop terrace park, and boardwalk.







Jumeirah Beach Club
Dubai, UAE
Project Size
247,500 sq.ft / 23,000 sq.m
Services
Architecture
Engineering
Infrastructure Design
Interior Design
Landscape Architecture
Master Planning
Pre-Development Studies
Structural Design
Sustainable Design
Vision
Designed to be an international magnet for upscale indulgence, the Jumeirah Beach Club is located in a vibrant neighborhood of Dubai, adjacent to a popular retail destination. The project is a luxury destination that includes an exclusive private club, high-end boutique hotel and food and beverage complex that will host celebrity signature chefs from around the world.
The hotel is designed as a cascading tessellation of lavish suites that undulate and project towards a splendid sea view as well as the famous shoreline. The hotel lobby is a grand space that welcomes and receives guests into a world of opulence, and also transforms into an exciting club and lounge experience in the evening. The hotel’s expansive pool terraces into multiple layers, each oriented toward a unique activity or use - from relaxed and private atmospheres to settings that are perfect for glamorous Hollywood crowds. Lavish private villas perched on top of the breakwater or on the beach provide an intimate individual paradise.





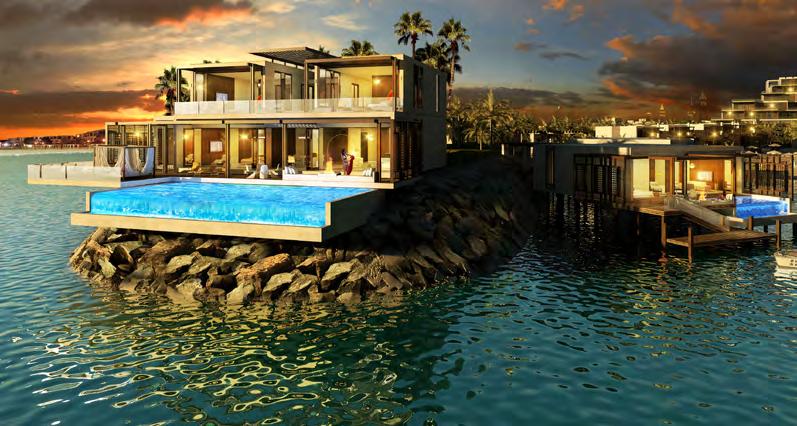


Project Size
581,250 sq.ft / 54,000 sq.m
Services
Architecture
Economic Feasibility Studies
Engineering
Infrastructure Design
Interior Design
Landscape Architecture
Master Planning
Pre-Development Studies
Structural Design
Sustainable Design
Vision
Plaza Hotel Tower at Meydan One
Dubai, UAE
Situated directly adjacent to the Civic Plaza, the five-star, 35-story Plaza Hotel provides guests with a dynamic, luxury hotel experience, complete with stunning views of the dancing fountains and Dubai One Tower
From the lavish arrival sequence to the seamless movement between the 232-key hotel’s amenity levels and the adjacent mall’s fashion and luxury district, guests and visitors will be able to enjoy elevated design at every step in this development, which aims to achieve the height of sophistication.




Project Size
412,300 sq.ft / 38,300 sq.m
Services
Architecture
Economic Feasibility Studies
Engineering
Infrastructure Design
Interior Design
Landscape Architecture
Master Planning
Pre-Development Studies
Structural Design
Sustainable Design Vision
Canyon Tower at Meydan One
Dubai, UAE
The Canyon Hotel provides guests with a dramatic lifestyle hotel experience connected to some of Dubai’s most alluring attractions. This four-star 38-story, 289-key hotel is situated on a major Canyon intersection with direct connectivity and views into the Mall and Crystal Lagoon beyond.
A dedicated hotel drop-off at level 04 directs guests to the Sky Lobby at level 10, while a private reception lobby is conveniently located within the Mall Canyon at level 02. A naturally lit skywalk exposes the expansive pool deck above and transports guests to a floating main reception, lounge and food and beverage zone overlooking and engaging the fashion atrium and Mall Canyon.





Ha Long Star Development
Ha Long, Vietnam
Project Size
4 million sq.ft / 371,400 sq.m
Services
Architecture
Engineering
Infrastructure Design
Interior Design
Landscape Architecture
Master Planning
Structural Design
Vision
This lifestyle destination, mixed-use development consists of a one-of-a-kind retail mall plus residential and hotel towers spread over 15 acres. The retail component is a six-story mall that includes a boardwalk at the lower level with cinemas and a food court on the sixth level, totaling nearly 748,000 square feet of built up area (BUA). For the residential component, 1,100 one- and two-bedroom units are distributed over the six towers. There are two 250-key hotel towers to accommodate visitors enjoying the unique retail and leisure destination and its breathtaking views. The site is located on an undulating green hill facing the Ha Long Bay, providing a magnificent view of the UNESCO World Heritage Site and its spectacular seascape of limestone pillars. The public spaces focus on maximizing views and have been kept at the forefront of the design process.

Ha Long Star Hotel
Ha Long, Vietnam


All rights reserved. No part of this book may be reproduced in any form by any electronic or mechanical means without permission in writing from the AE Seven Morse Architecture & Engineering Consultancies co.
ICLDC project was designed in association with KMD architects. Zayed Military Hospital project was designed in association with Leo A. Daly Architects. The architect of the record of Meliha Hospital is RSP Architects.
Photography and renderings by AE7, Ryan Debolski, SEHA, Command of Military Works, KMD, RSP, Accor Hotels, Eric Cuvillier, Victor Romero, Phishfotoz, Paul Thusbaert, and Yasser Ibrahim.
Some of the content of this book represents the personal portfolio of AE7 partners, whilst employed at Burt Hill and Stantec between 19882009.
