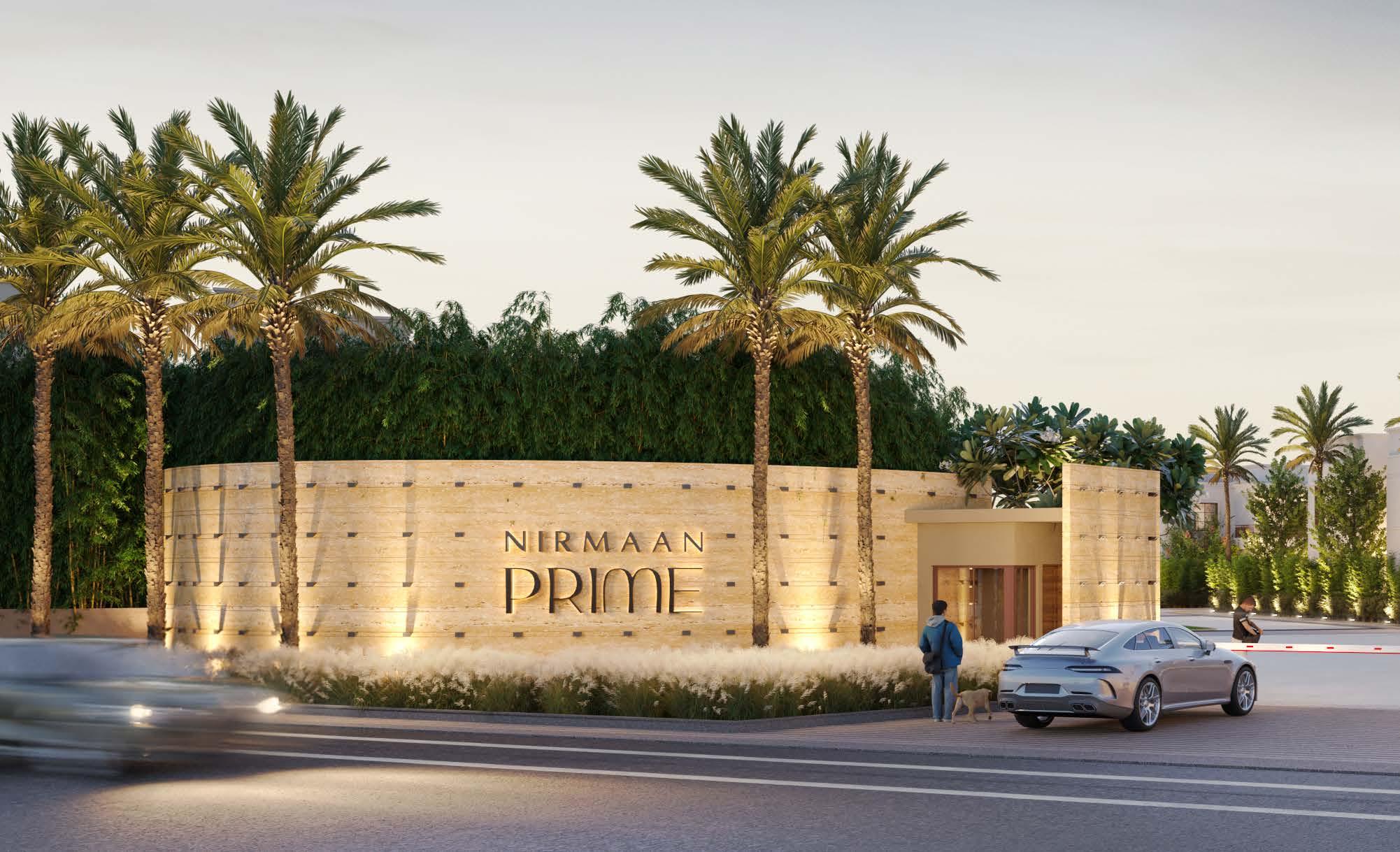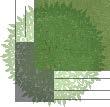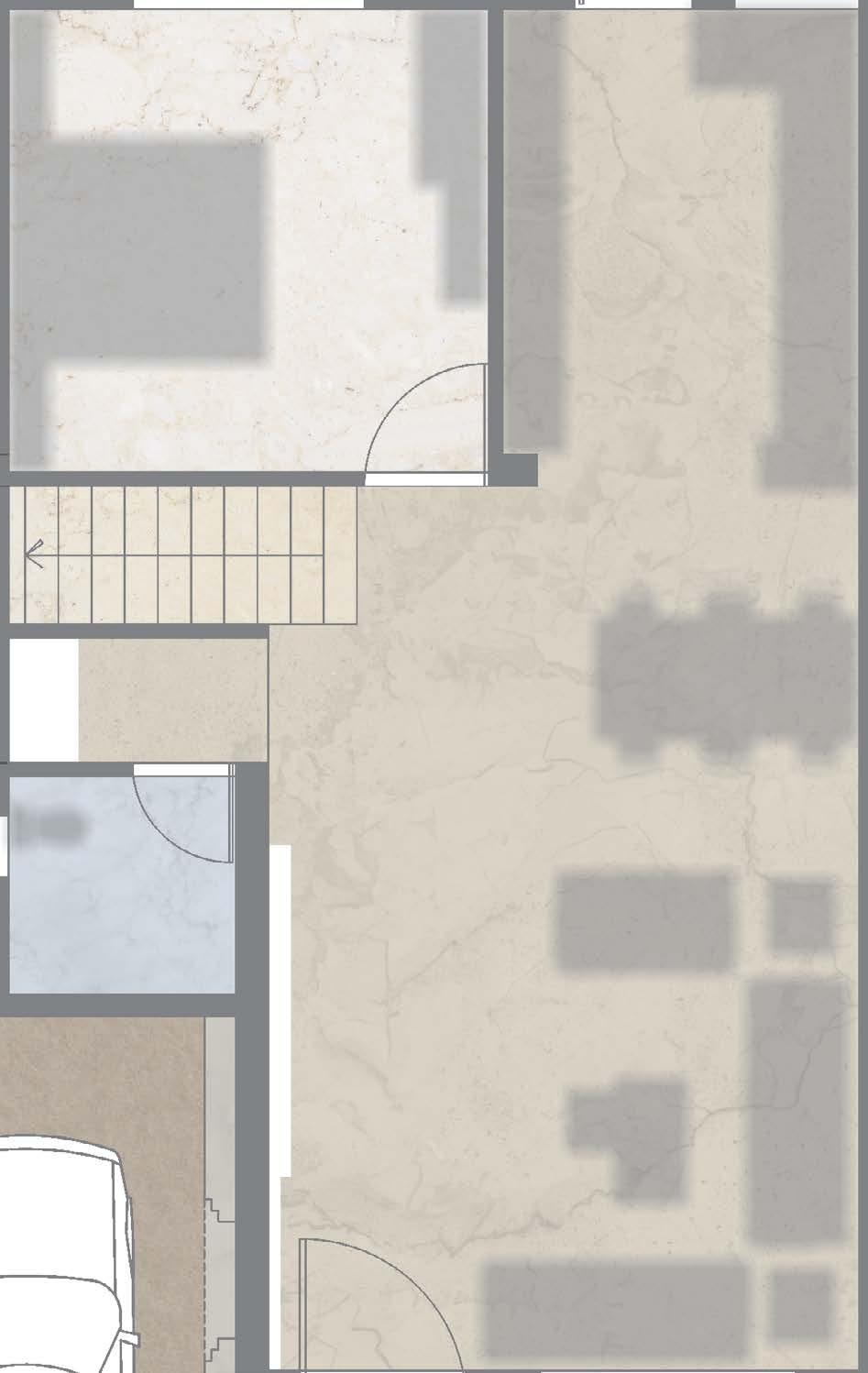LUXURY LIVING REDEFINED
EXPERIENCE LUSH WHERE SOPHISTICATION, MEETS NATURES SYMPHONY.






Nirmaan Prime, an opulent sanctuary where timeless elegance meets modern splendor, embraced by lush gardens and bathed in the soft glow of dawn, offering a symphony of comfort and grandeur.
Welcome to Nirmaan Prime, an exquisite blend of luxury and tranquility nestled in the serene village of Sadau, near Mundra.
Designed as an oasis amidst the vibrant landscape, Nirmaan Prime offers a unique living experience where the beauty of nature meets modern comforts. Imagine waking up to the sight of majestic palm trees, bathed in the soft hues of dawn as birdsong gently fills the air around you. From dawn to dusk, Nirmaan Prime is your personal sanctuary, offering unparalleled peace and serenity away from the urban hustle.
23 ACRES
304 PLOTS
3 BHK VILLAS
4 BHK VILLAS



Among the Urban chaos, Nirmaan Prime relieves people from claustrophoebia. With 22 mtr entry road, driving within the property is easy, breezy. They make the property feel spacious, luxurious, and serene.
Step into our exclusive clubhouse, a sanctuary of luxury and leisure designed to elevate your lifestyle. Begin your day with invigorating sessions at the Aerobic Studio or a rejuvenating jog along our serene track. Host grand celebrations in the elegant Banquet Hall or enjoy spirited games in the sophisticated Box Cricket arena and Game Room. Our state-of-the-art Gym caters to your fitness needs, while the tranquil Meditation Deck offers a haven of peace.
Indulge in relaxation at our plush Lounge, or lose yourself in a captivating novel in the serene Library. The Multi-purpose Court and expansive Swimming Pool provide endless recreational opportunities. For children, the vibrant Kid’s Play Area, exciting Skating Rink, and cozy Toddler’s Room ensure joyful moments. Finally, the Yoga Room offers a sanctuary for both body and mind, completing the array of lavish amenities that make this clubhouse an epitome of elegance and comfort.




Nestled amidst lush greenery, the serene pond offers a tranquil escape with its sparkling waters and vibrant lily pads, creating a picturesque haven for relaxation. The gentle sound of water flowing over rocks soothes the soul, while the surrounding gardens invite peaceful strolls and moments of reflection. It’s a perfect spot to unwind and connect with nature’s beauty.

The elegant temple, with its exquisite architecture and serene ambiance, stands as a sacred sanctuary within the community. It offers a peaceful retreat for quiet contemplation and spiritual rejuvenation.
Our vibrant outdoor activities area is designed to cater to all your recreational needs, ensuring endless fun and fitness. Engage in spirited matches at the Box Cricket pitch, a perfect spot for fast-paced cricket action that brings the community together. The Badminton courts invite friendly competition with their well-maintained surfaces, while the Basketball court offers an ideal setting for high-energy games under the open sky. For tennis enthusiasts, our Tennis courts provide the perfect venue for practicing your serve and rallying with friends. Additionally, the Volleyball court, surrounded by lush greenery, is perfect for enjoying dynamic matches and honing your skills in a beautiful outdoor setting.



WHERE LAUGHTER

GATHER, RELAX, AND CONNECT.
Experience tranquility in our beautifully designed gazebo. This inviting space offers a perfect setting for cherished moments with family and friends.
400 sq yards
200 sq yards






Discover opulence and grandeur in our Sunrise Villas, sprawling across 400 sq yards. These luxurious homes feature expansive living spaces, lavish interiors, and private gardens, offering a perfect blend of elegance and comfort. Ideal for those who desire an unparalleled living experience.
















































































200 sq yards | 2666 sq ft
The Solaris Villas, set on 200 sq yard plots, combine modern design with practical luxury. These homes boast spacious rooms, contemporary finishes, and beautiful outdoor areas, making them perfect for families seeking a stylish and comfortable abode.
























































































170 sq yards | 2216 sq ft
Embrace refined living in our Twilight Villas, situated on 170 sq yard plots. These charming residences offer well-planned layouts, tasteful decor, and cozy outdoor spaces, providing a serene and intimate environment for your family.


























































































The Starlight Villas, nestled on 128 sq yard plots, epitomize efficient luxury. These compact yet elegant homes feature smart designs, stylish interiors, and lovely garden areas, perfect for those who appreciate a cozy and refined living space.





















































































































Grand Entrance with Security Cabin
Neoclassical Elevation for Timeless look.
CCTV Surveillance
Secure and gated community
Underground cabling for cleaner look
24 Hour water supply
Meticulous planning to prevent water logging.
Best in class exterior and interior finishes.
Paver blocks and RCC internal roads with street lights
3kms from Geeta Hospital
4kms from Adarsh Tower
1.4kms from Osio Supermarket
At Shubham group, we have crossed oceans beyond the horizon. The sea was never still, yet we came triumphing at the shore. With our conquest at the ocean, we have got a celebration to the shore, we call it “Nirmaan”.
Nirmaan, stands as a beacon of excellence in the real estate sector, dedicated to crafting enduring, eco-conscious living and working environments. With an unwavering commitment to quality and sustainability, Nirmaan strives to redefine the essence of modern living through its meticulously designed spaces.
With the formidable backing of the esteemed Shubham Group, a versatile conglomerate esteemed for its mastery across various sectors, notably in shipping services, logistics
and port-related enterprises. Our multifaceted approach exemplifies the group’s unwavering dedication to excellence and innovation, a commitment honed over decades of industry leadership.
As the Shubham Group continues to forge ahead, it not only sets new standards for efficiency, reliability, and sustainability but also provides invaluable support and expertise to Nirmaan in its mission to redefine the real estate landscape with timeless and sustainable developments.
Site Address:
RS. No. 200,203,204, Sadau, Mundra - Kutch, GJ 370421
Mobile: +91 99789 85014
Architect: Kushal Pokar Architects, Gandhidham
Structure Engineers: Shilpee Consultant, Gandhidham
Landscape Designer: Little Box Studio, Ahmedabad
Vaastu: Atharva Consultants, Mundra
