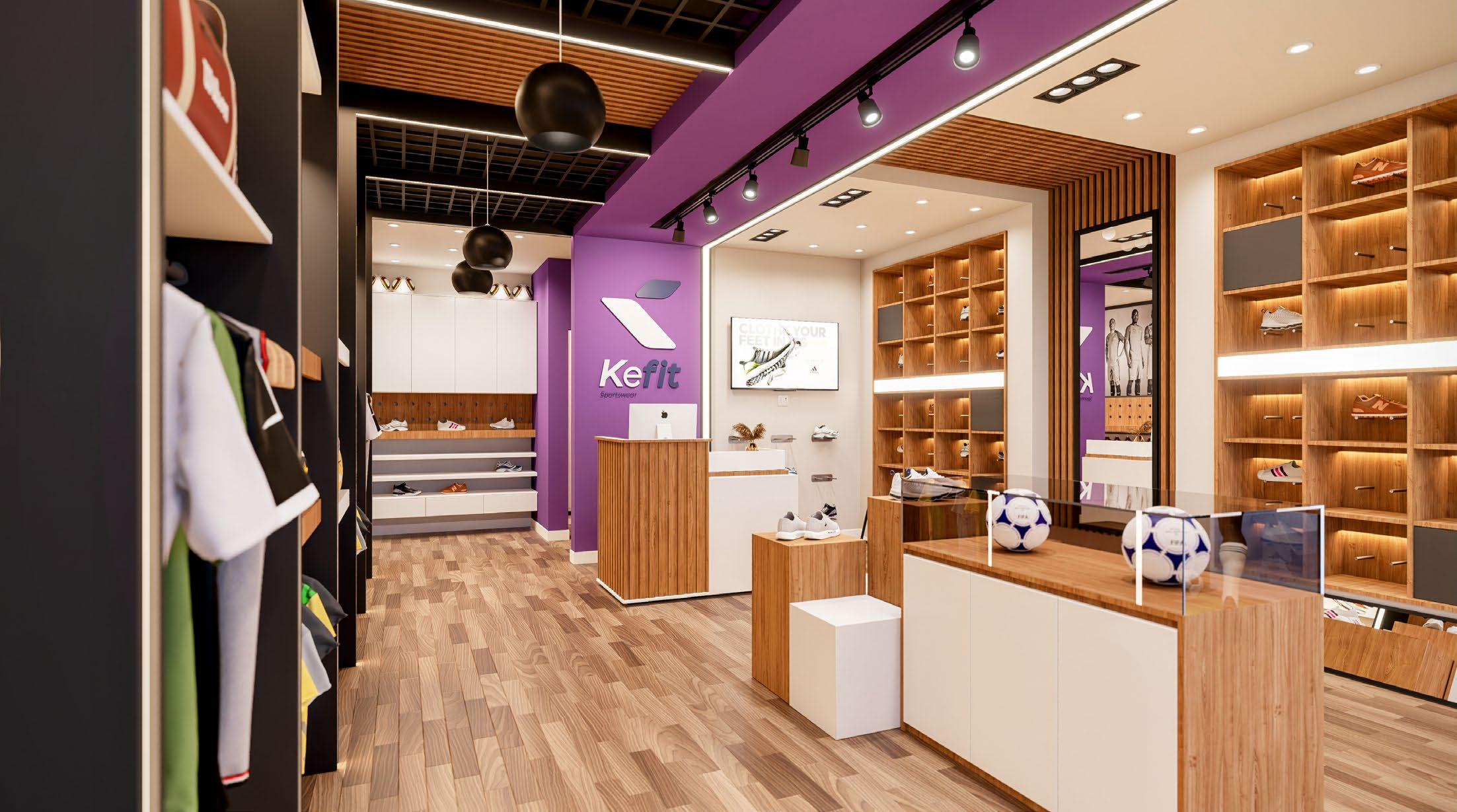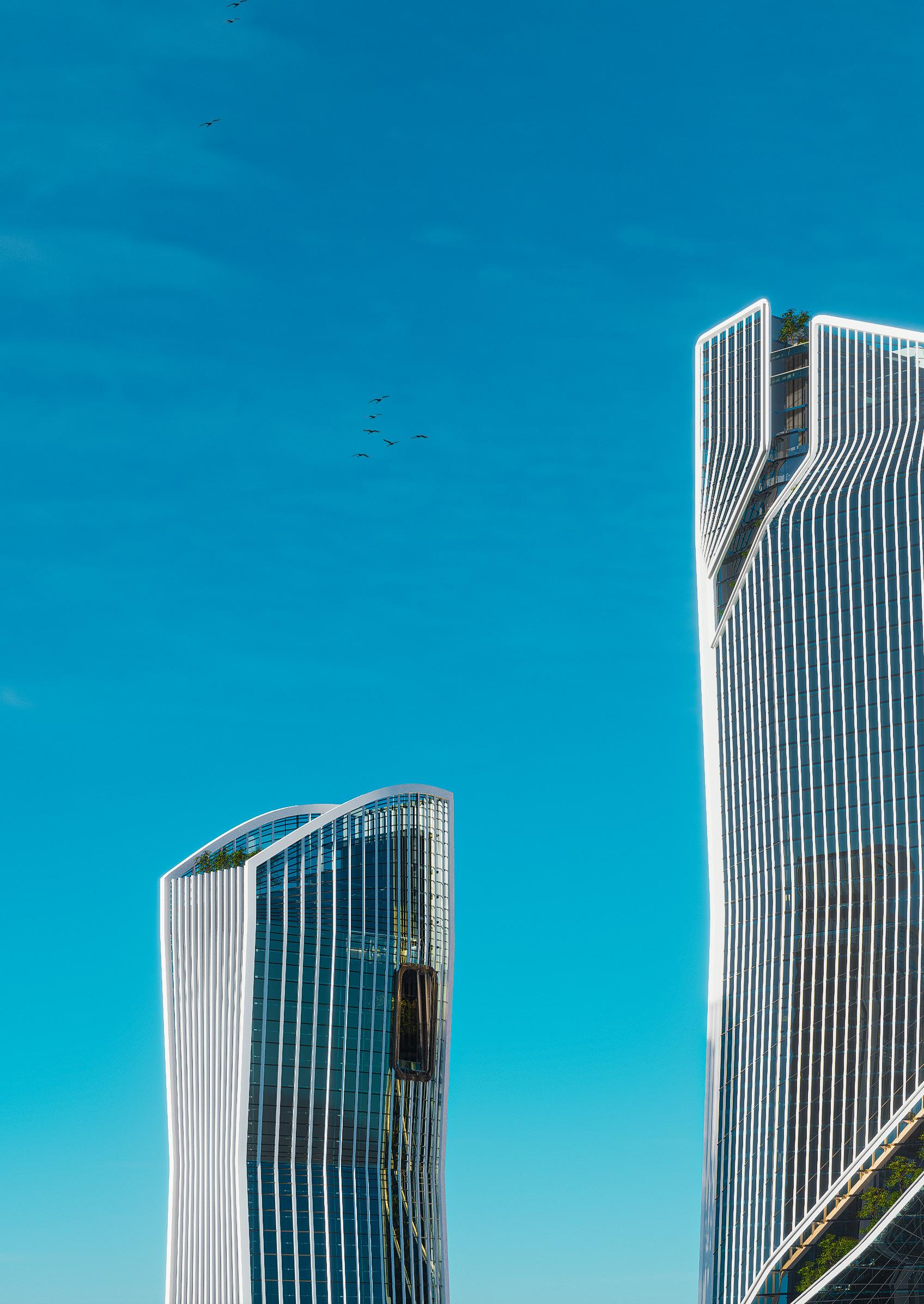


Contents
INTRODUCTION / page 04
ABOUT AHAA ARCHITECTS / page 08

COMPANY SERVICES / page 10
PROJECTS COMPLETED / page 14
PROJECTS / page 16
CONTACT / page 54




INTRODUCTION / page 04
ABOUT AHAA ARCHITECTS / page 08

COMPANY SERVICES / page 10
PROJECTS COMPLETED / page 14
PROJECTS / page 16
CONTACT / page 54
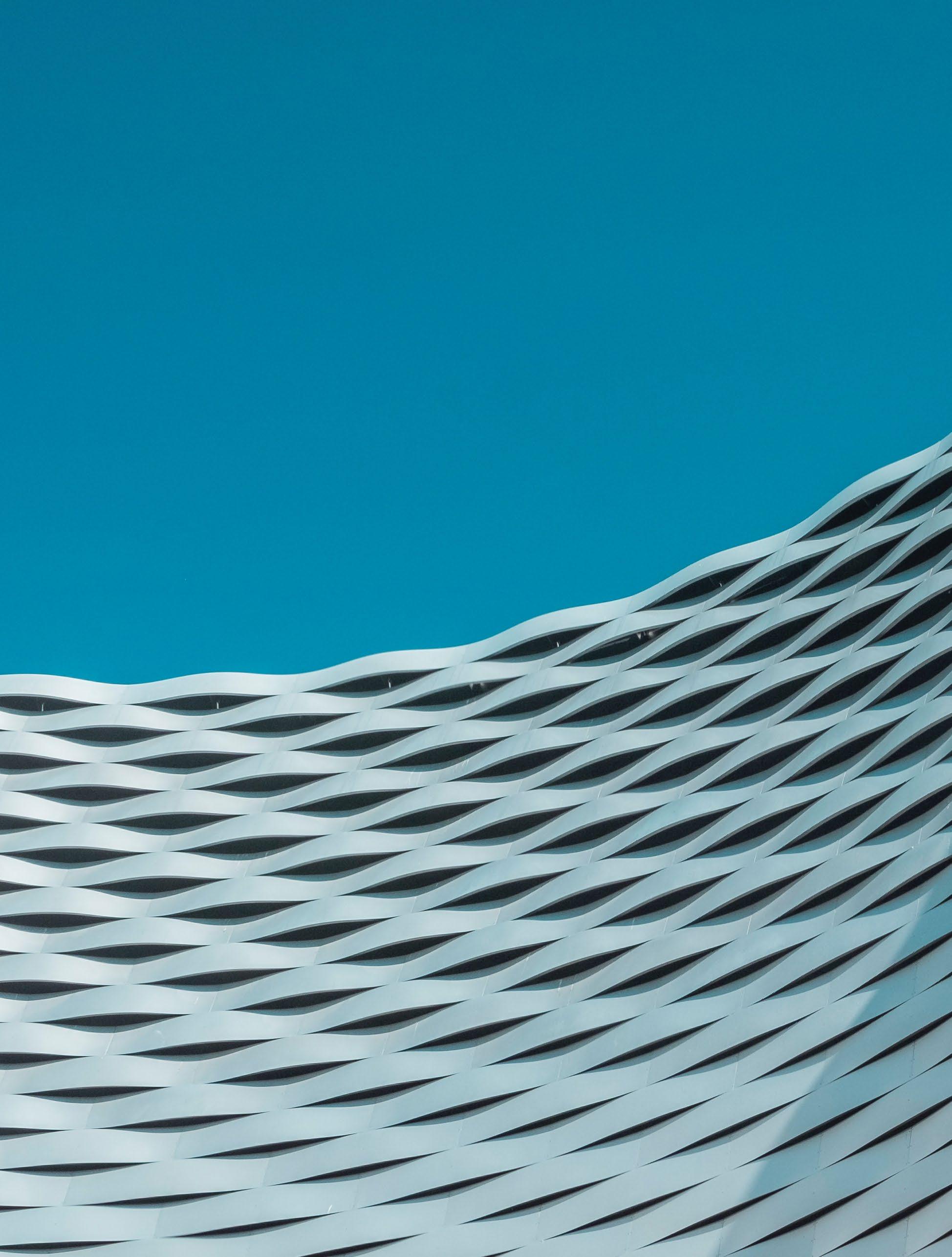
Welcome to our architectural firm, where we strive to deliver unforgettable architectural design and innovative technical solutions through exceptional client service. Our mission is to collaborate with you to create a space that not only meets your needs but exceeds your expectations.
Our team of architects and designers brings an imaginative and practical approach to design and construction. We believe that the best designs come from collaboration between our team and our clients. We take the time to listen to your needs and aspirations, and work closely with you throughout the entire process to ensure that we deliver a final product that you are completely satisfied with.
We understand that technology and engineering play a critical role in the success of any design project. That’s why we stay up-to-date on the latest advancements in technology and design, ensuring that we deliver innovative and practical solutions that meet your needs.

At our architectural firm, we prioritize exceptional client service. We understand that designing and building a space can be a daunting task, which is why we are here to guide you every step of the way. We are dedicated to delivering a seamless and stress-free experience for our clients, and we are always available to answer any questions or concerns you may have.
Ahaa Architecture offers a new type of digital interactive media for both the client and the builder. This media will clearly show the client and the builder exactly what the design will look like and the method of construction.
As an architect you design for the present, with an awareness of the past, for a future which is essentially unknown.
FOSTER– FRANK GEHRY
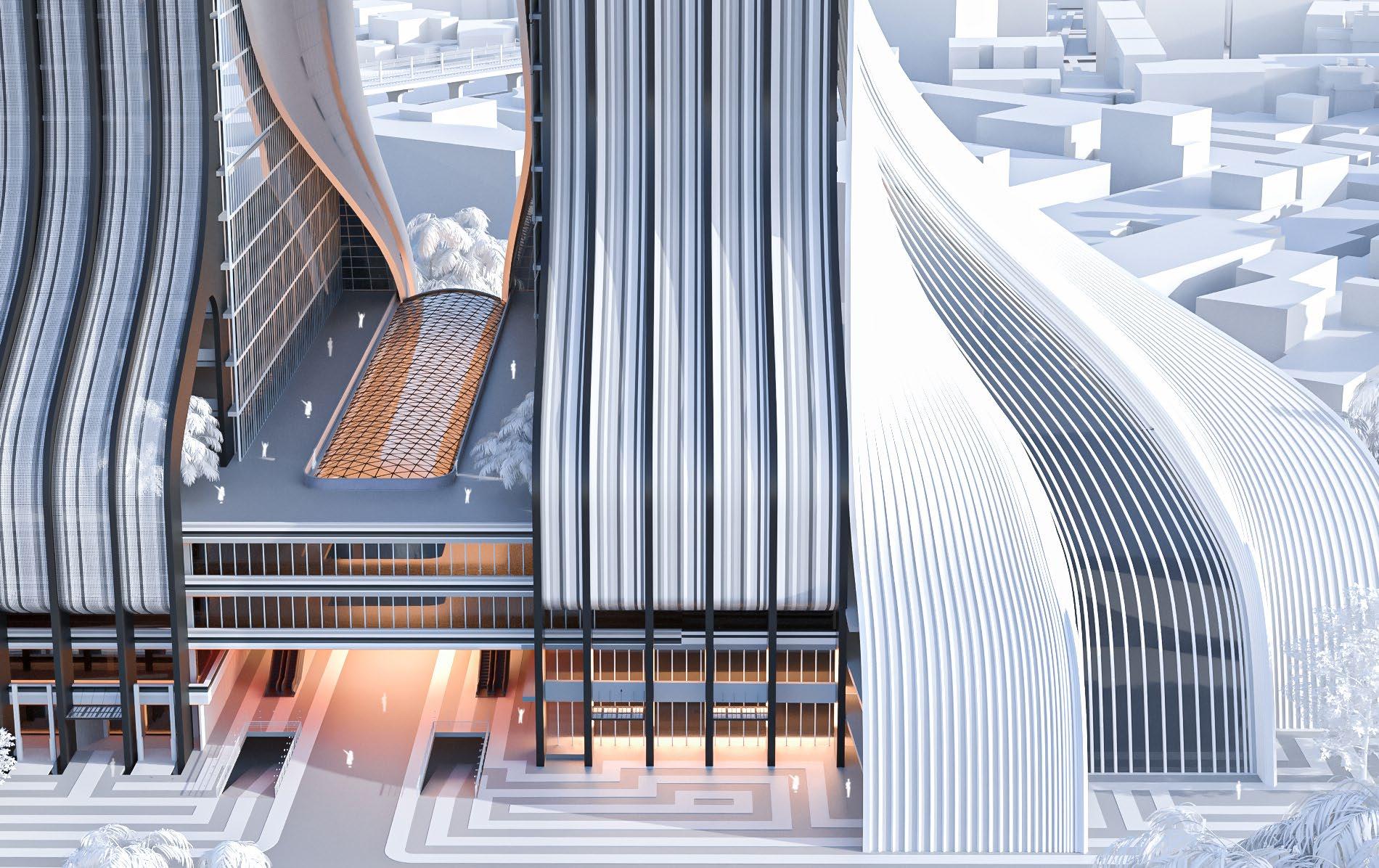
Architecture should speak of its time and place, but yearn for timelessness.
We value people and we value faith. Because Architecture is an expression of value, in it we excel.
We are creating a unique, game-changing product and service.
Ahaa architects is established by long time friends and colleagues who for the past 3 years created a collective of Architects and Designers aimed at providing a more organized, client-oriented and reliable way of design and create a unique, game-changing product or service.
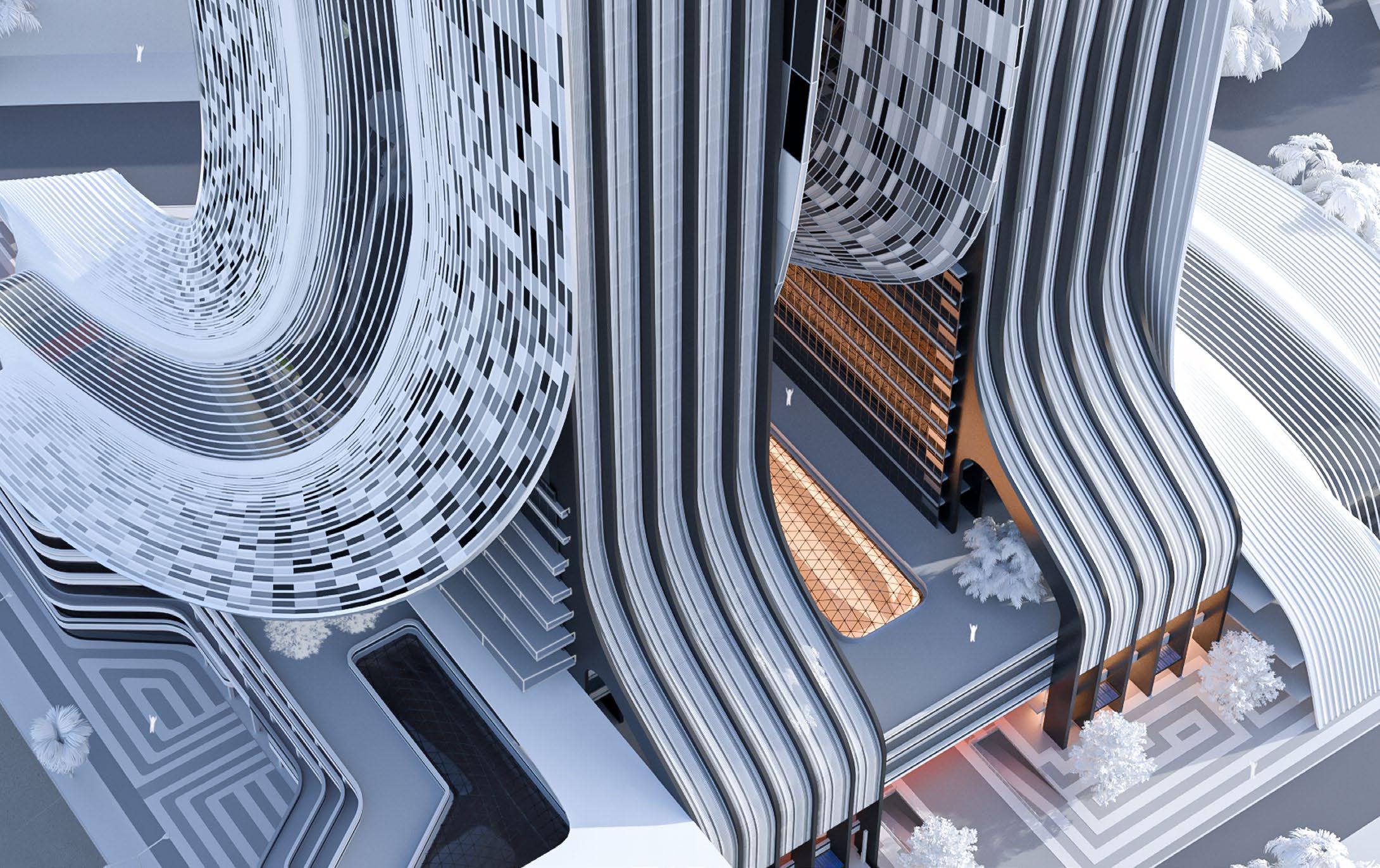
We’re not just architects – we’re problem solvers. We will work with you every step of the way so that your vision becomes a reality.
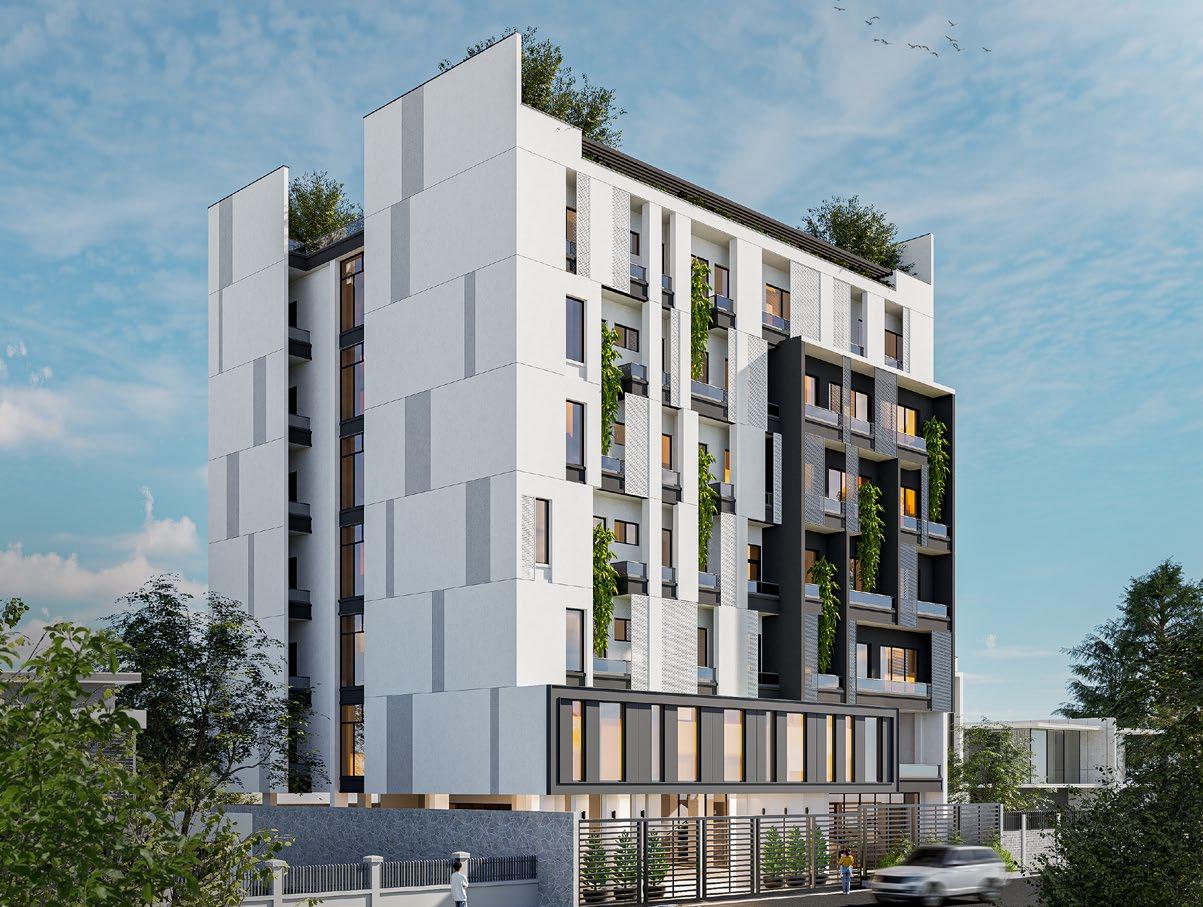
At our architectural firm, we pride ourselves on our ability to deliver exceptional design and technical solutions that are tailored to meet the unique needs of our clients. We understand that every project is different and requires a personalized approach.
Our team of architects and designers brings a wealth of experience and expertise to every project. We are passionate about what we do, and we are dedicated to delivering innovative and practical solutions that exceed your expectations.
We believe that the best designs come from collaboration between our team and our clients. We take the time to listen to your needs and aspirations, and we work closely with you throughout the entire process to ensure that we deliver a final product that you are completely satisfied with.
At our firm, we believe that architecture is not just a job, but a calling. We are driven by a passion for design and a commitment to excellence, and we are dedicated to delivering the very best to our clients. We invite you to learn more about our firm and to discover how we can help you create a space that is truly unforgettable. We are committed to sustainable design practices that minimize the environmental impact of our projects.
Our team of experienced architects and designers has a track record of delivering exceptional results. We have the skills and expertise needed to tackle any design challenge, and are committed to delivering projects on time and on budget.
We understand that architecture is a complex process that requires careful attention to detail. That’s why we offer a range of technical solutions, including structural engineering, building systems design, and construction administration. Our technical experts work closely with our architects and clients to ensure that every aspect of the design is carefully considered and executed.
We offer a full range of architectural design services, from initial concept sketches to detailed construction drawings. Our team of experienced architects will work with you to create a design that is both beautiful and functional.
We believe that exceptional client service includes effective project management. That’s why we offer project management services to ensure that our clients’ projects are completed on time and on budget.
We believe that great architecture doesn’t stop at the building envelope. That’s why we offer interior design services to create spaces that are both functional and aesthetically pleasing. Our interior designers will work with you to select finishes, fixtures, and furnishings that complement your design vision.
We believe that great design can sustain us all and allow each of us to grow and learn. Great ideas can come from anyone on the team, and design inspiration from a range of sources, including art, science, history or philosophy.
Timeless architectural design with cutting edge architectural, engineering and construction services through skilled planning and tested experience.

We’re well equipped to handle today’s planning and design challenges, whether the project is Educational, Corporate, Process/Industrial, Municipal or Governmental in nature.
Ahaa Architects embraces a responsibility to make our projects a success. This has resulted in an exceptionally high rate of repeat clients, as well as lifelong relationships that we value


Architectural Category
Any individual dwelling in a low-density or non-urban setting (includes conjoined developments of up to two houses). Plus any refurbishment or renovation of an existing residential building (includes extensions).
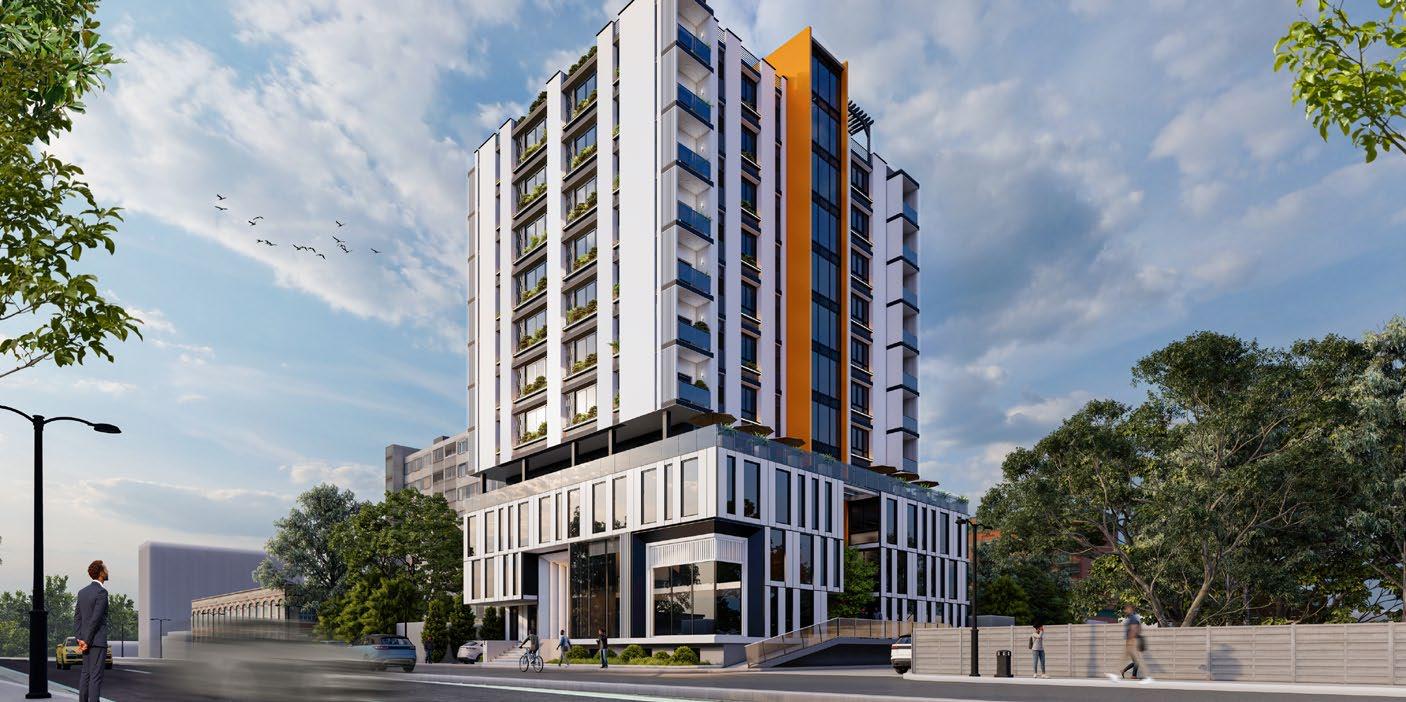
Architectural Category
Any multi-dwelling development consisting of two or more homes. Also includes any individual dwelling in a densely built-up setting (includes conjoined developments of up to two houses)
Architectural Category
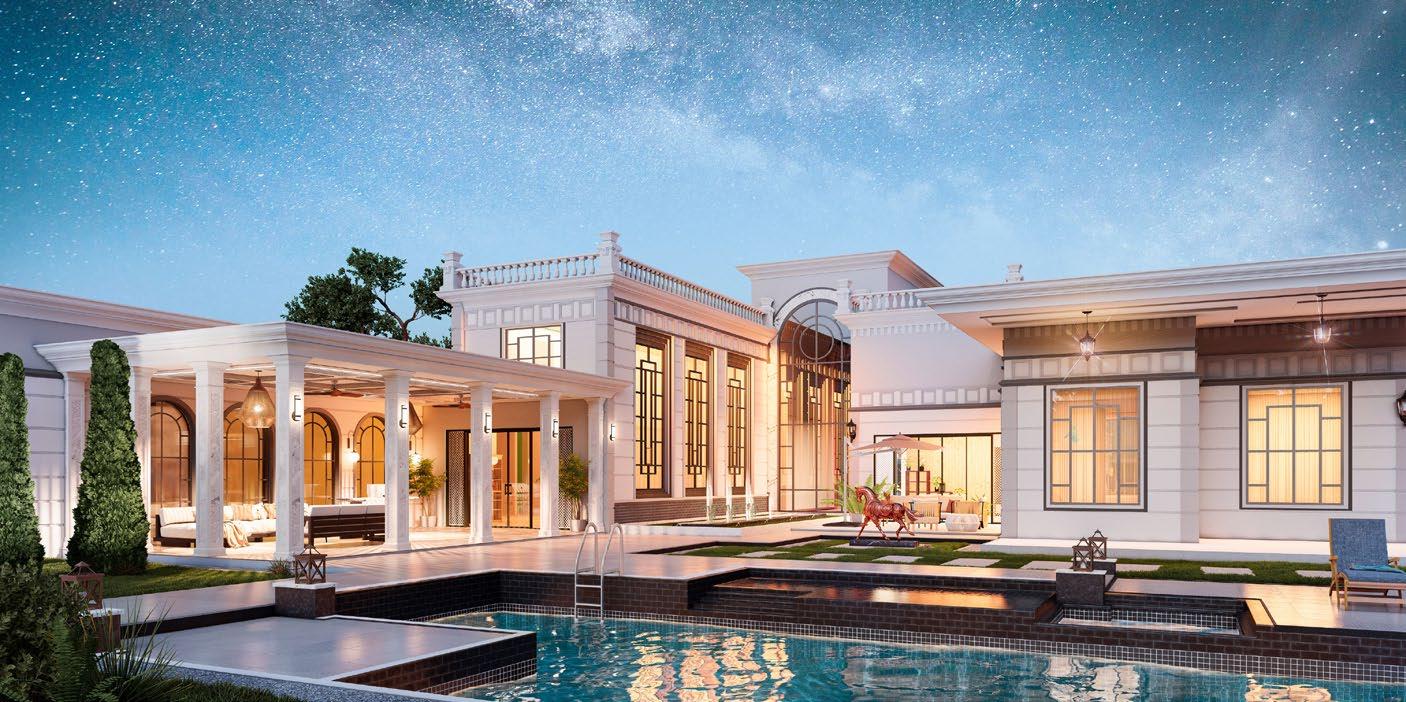
Any project used by the public or that serves the community including schools, university buildings, hospitals, medical centres, infrastructure, stations, airports, sports halls, community centres, police stations, city/town halls, courthouses, embassies and all other government buildings.
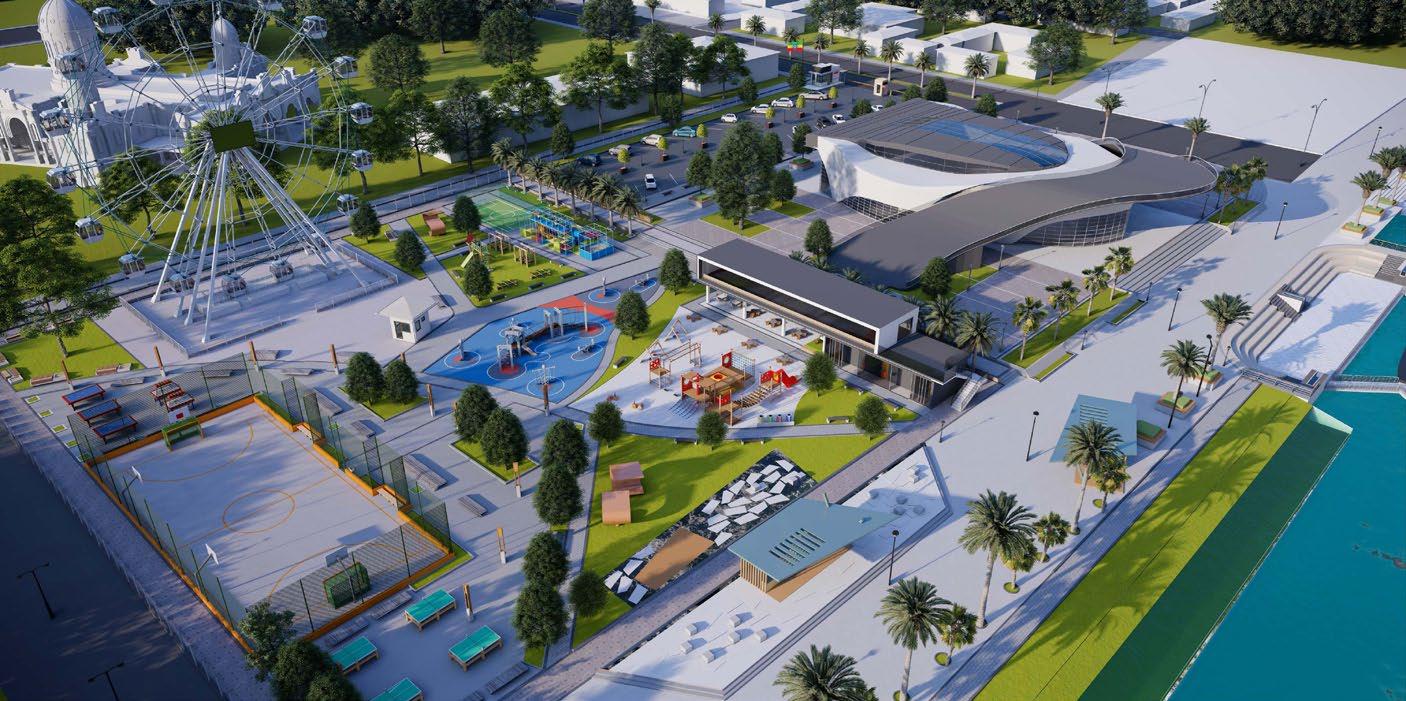
Architectural Category
Any project where people go to experience culture including museums, art galleries, religious buildings, visitor centres, libraries, theatres, concert halls, stadiums, arenas and all other entertainment venues.
Architectural Category
Any private commercial building serving as a workplace or where services are provided including offices, co-working spaces, headquarters, shops, shopping centres, factories, doctors’ surgeries, dentists, banks, gyms etc.
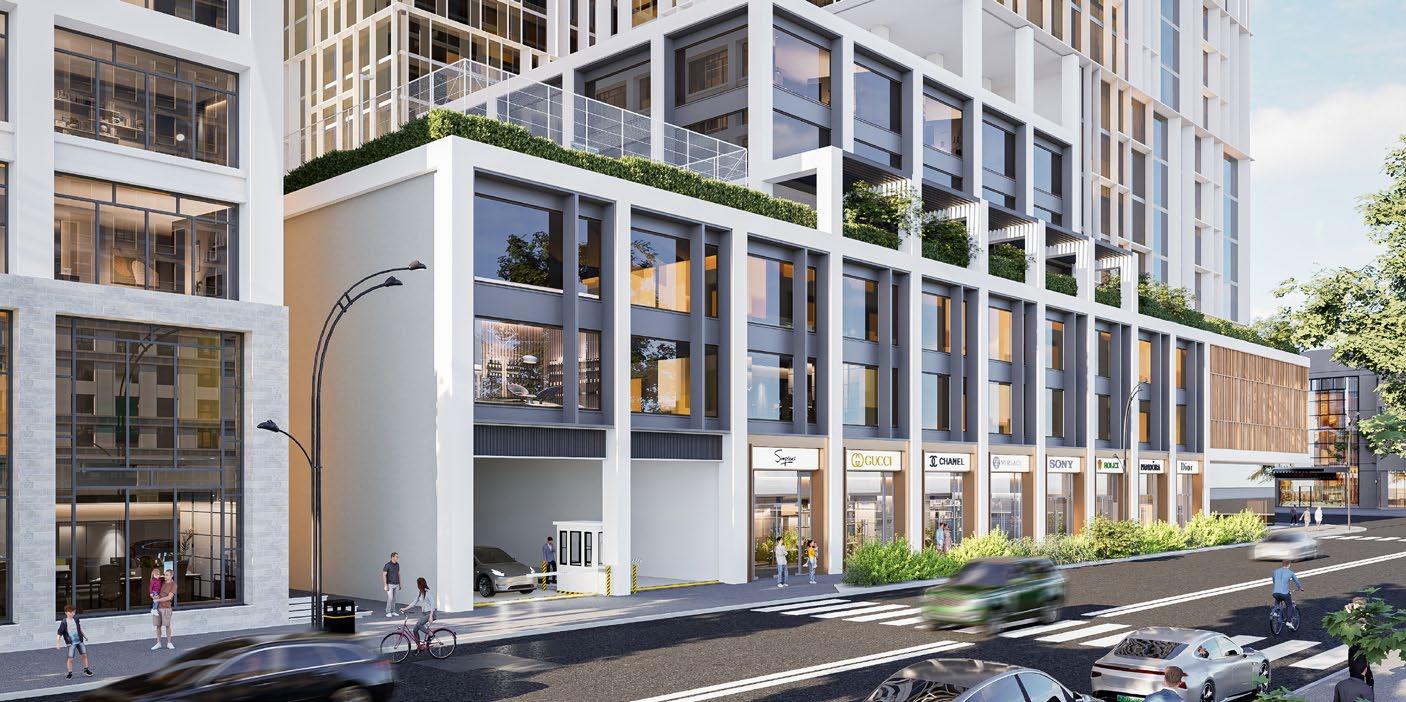

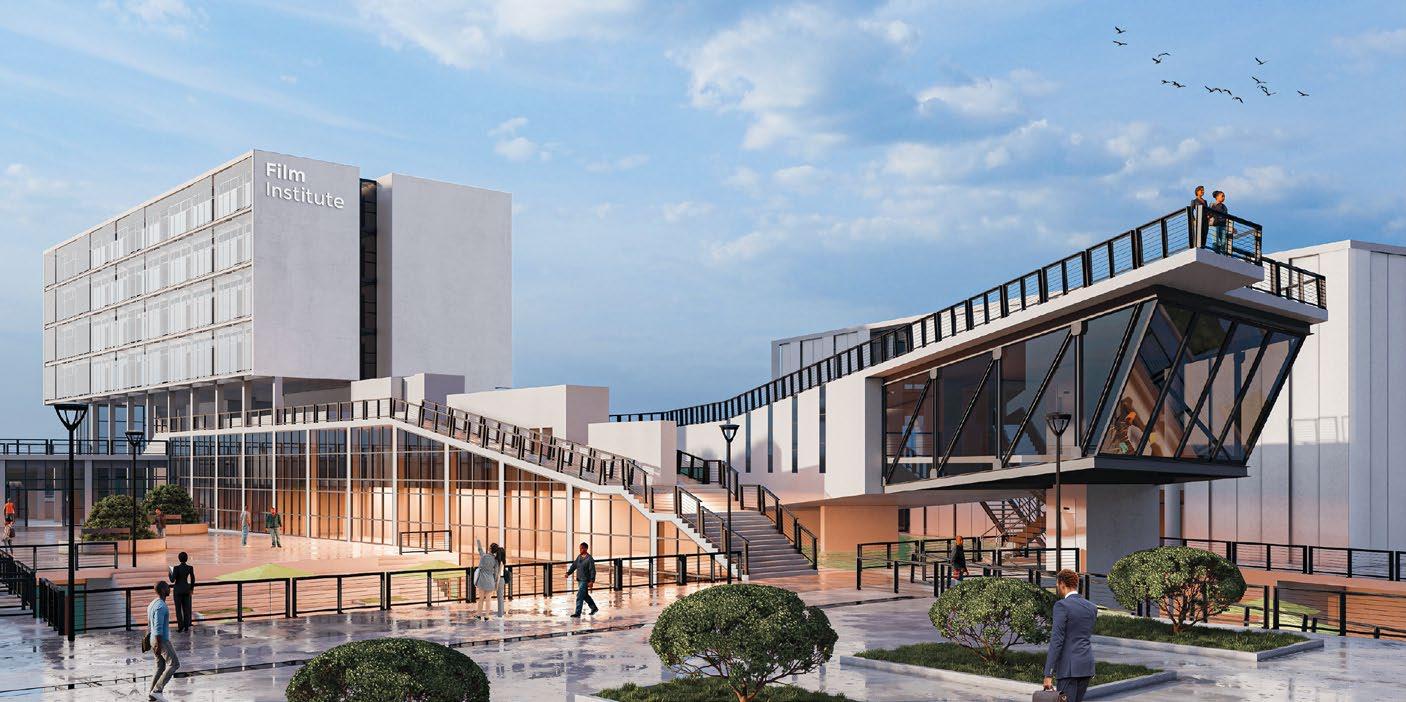
Architectural Category
Any project where people primarily go to eat, sleep or drink including hotels and restaurants
Small buildings
Architectural Category
Any project that is relatively small in size or cost, including pavilions, shelters, cabins, open-air structures, temporary structures, micro-housing, modular housing, boutiques, kiosks and classrooms.
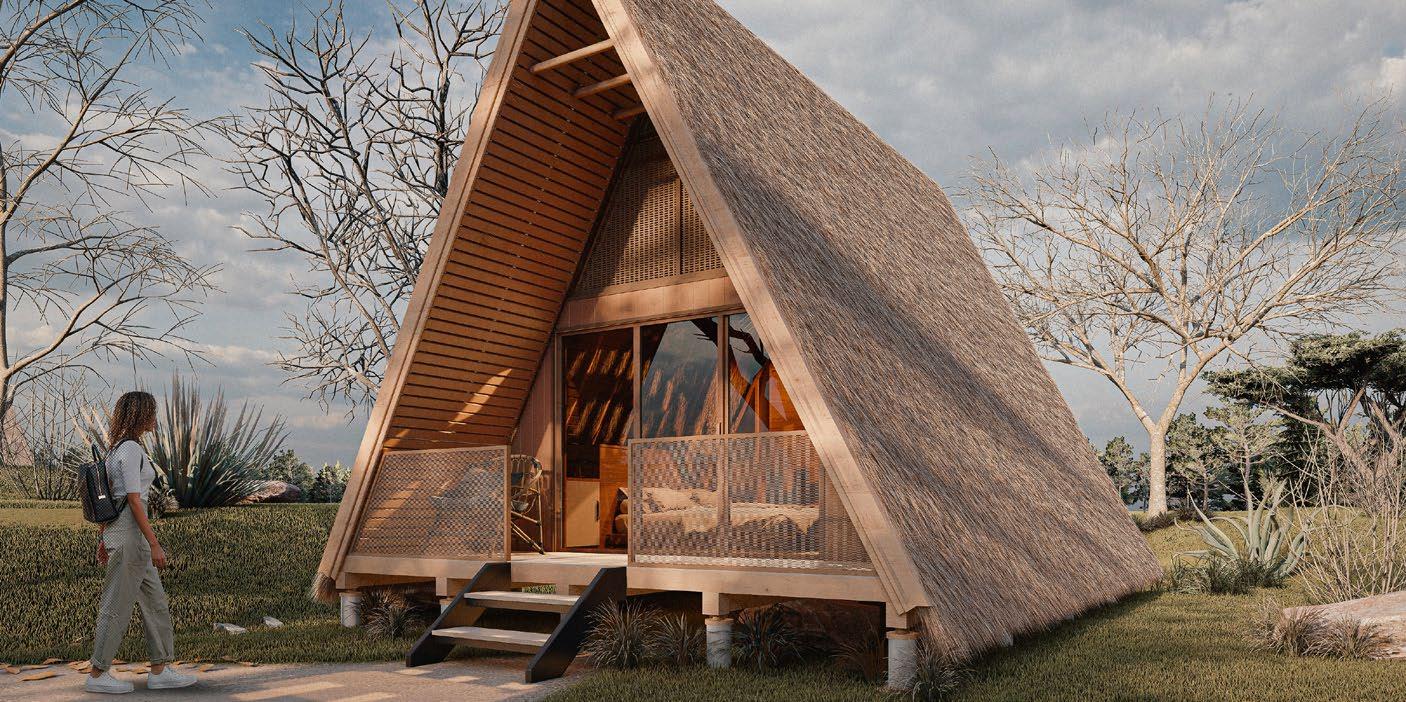
Landscape projects
Architectural Category
Any landscape architecture project involving the design of outdoor areas including public or private parks, gardens, the grounds of educational or business buildings, public spaces and playgrounds.
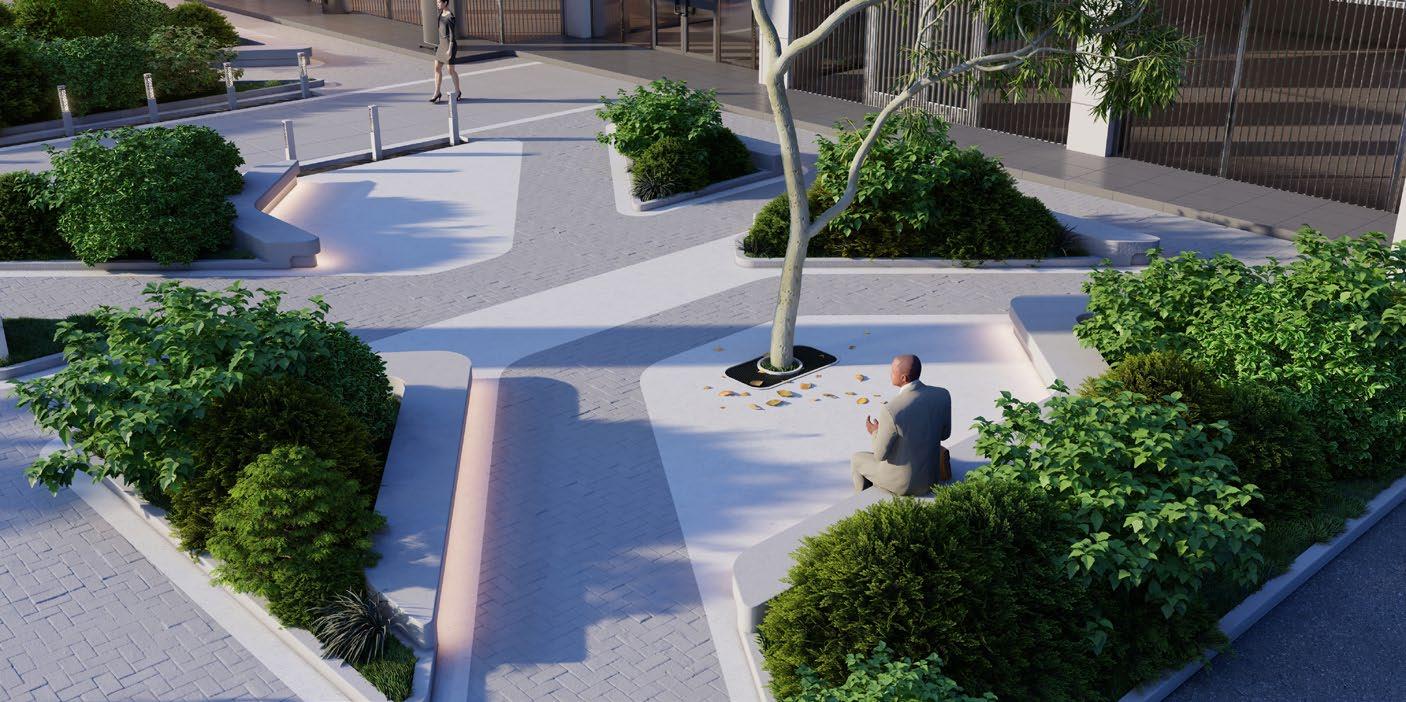
House interior
Interior Category
Any individual dwelling interior project. We create spaces that are both functional and aesthetically pleasing.
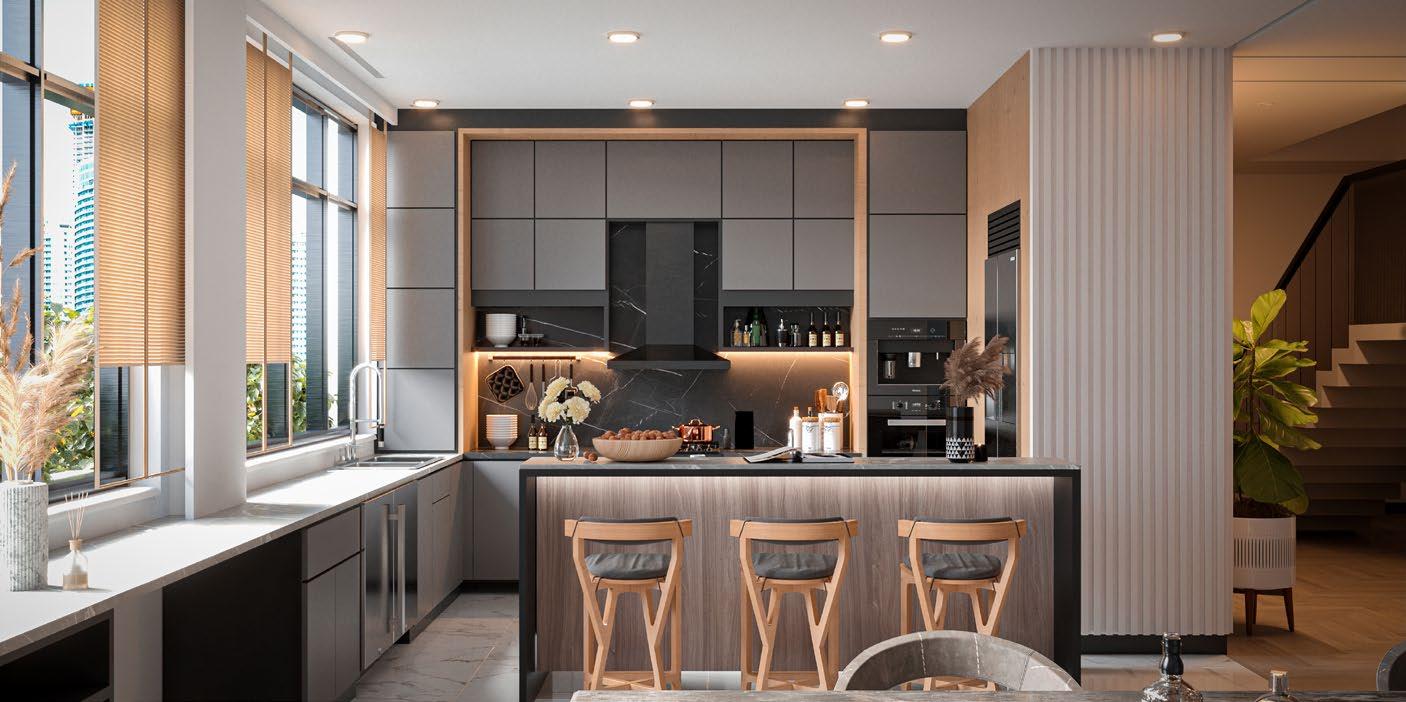
Apartment interior
Interior Category
Any individual apartment or multi-dwelling development interior project.
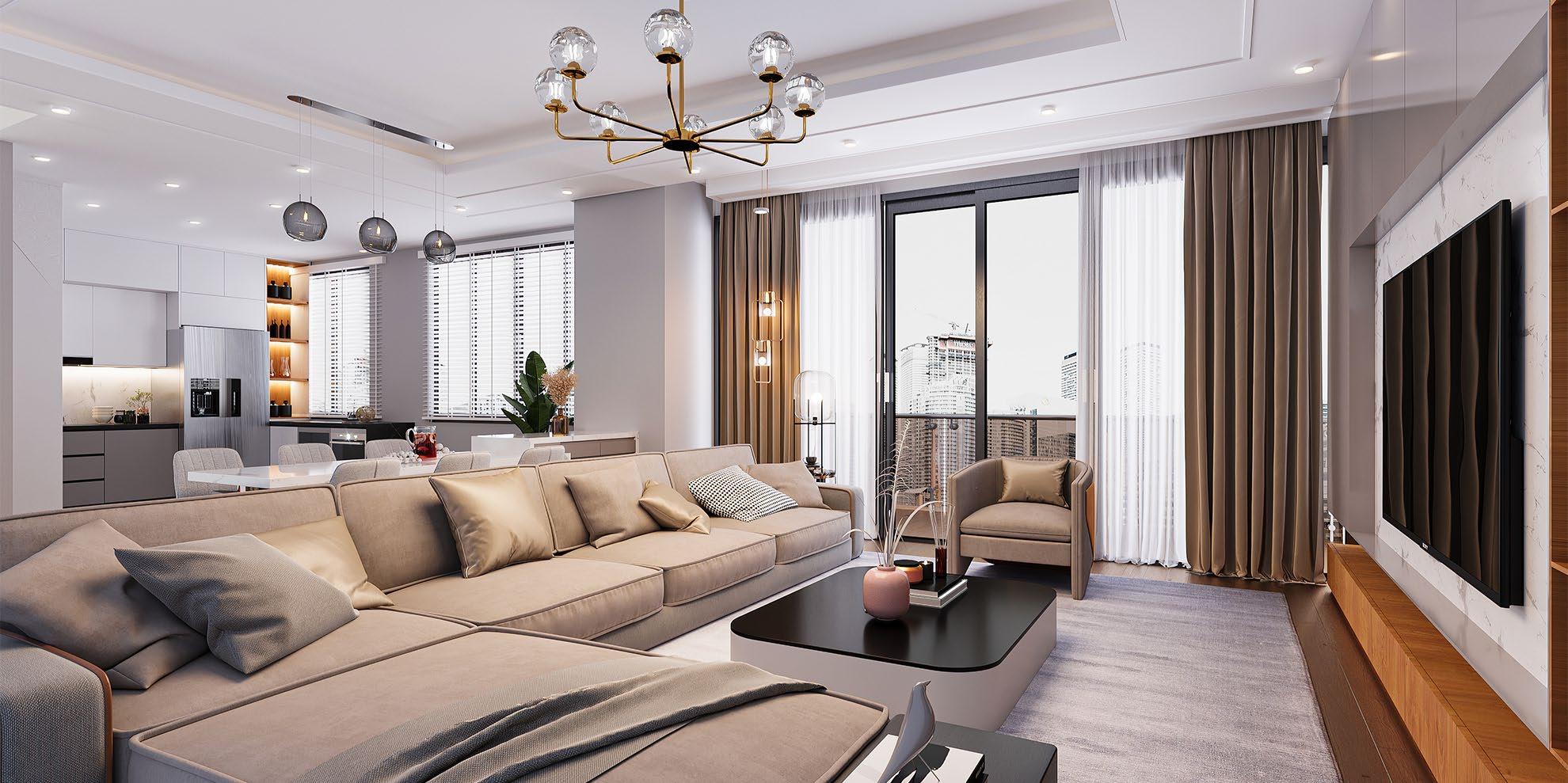
Restaurant and cafe interior
Interior Category
Any interior project where people go to eat including restaurants, cafes, bars, clubs and event venues.
Large workspace interior
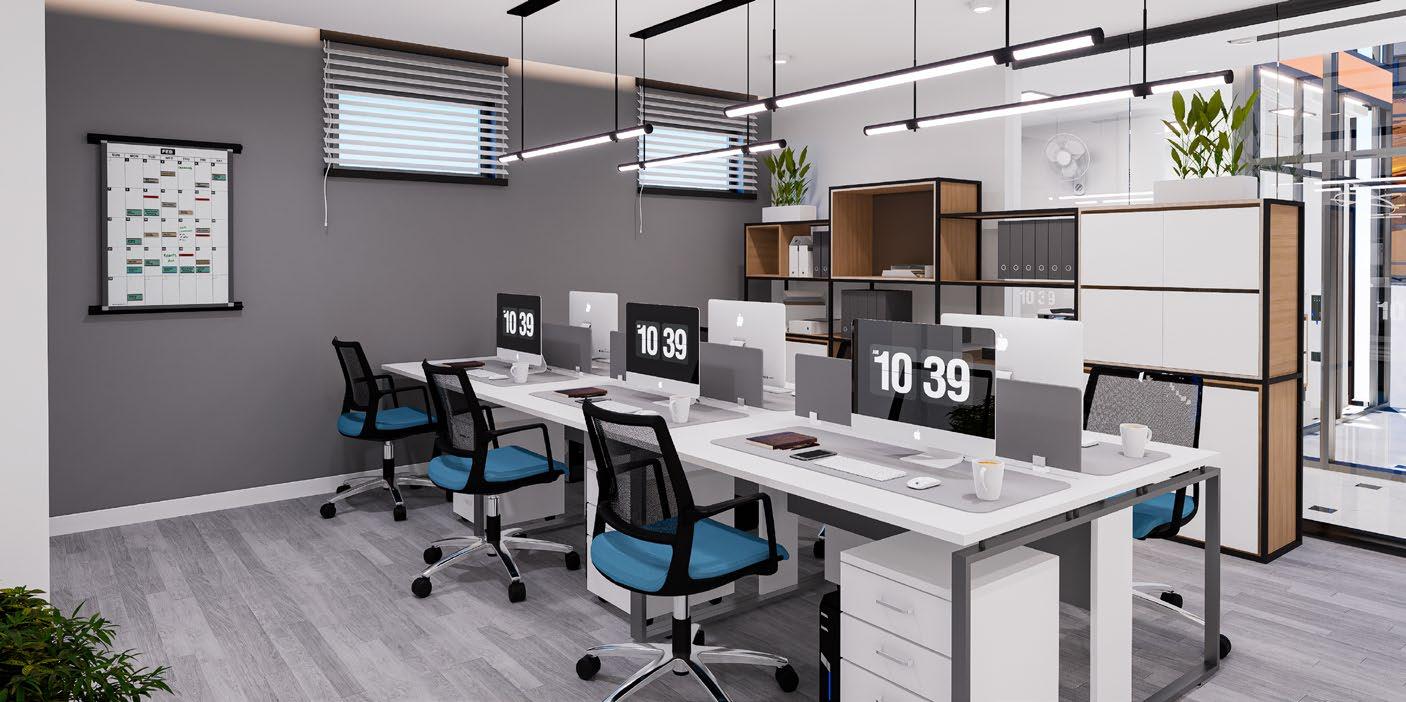
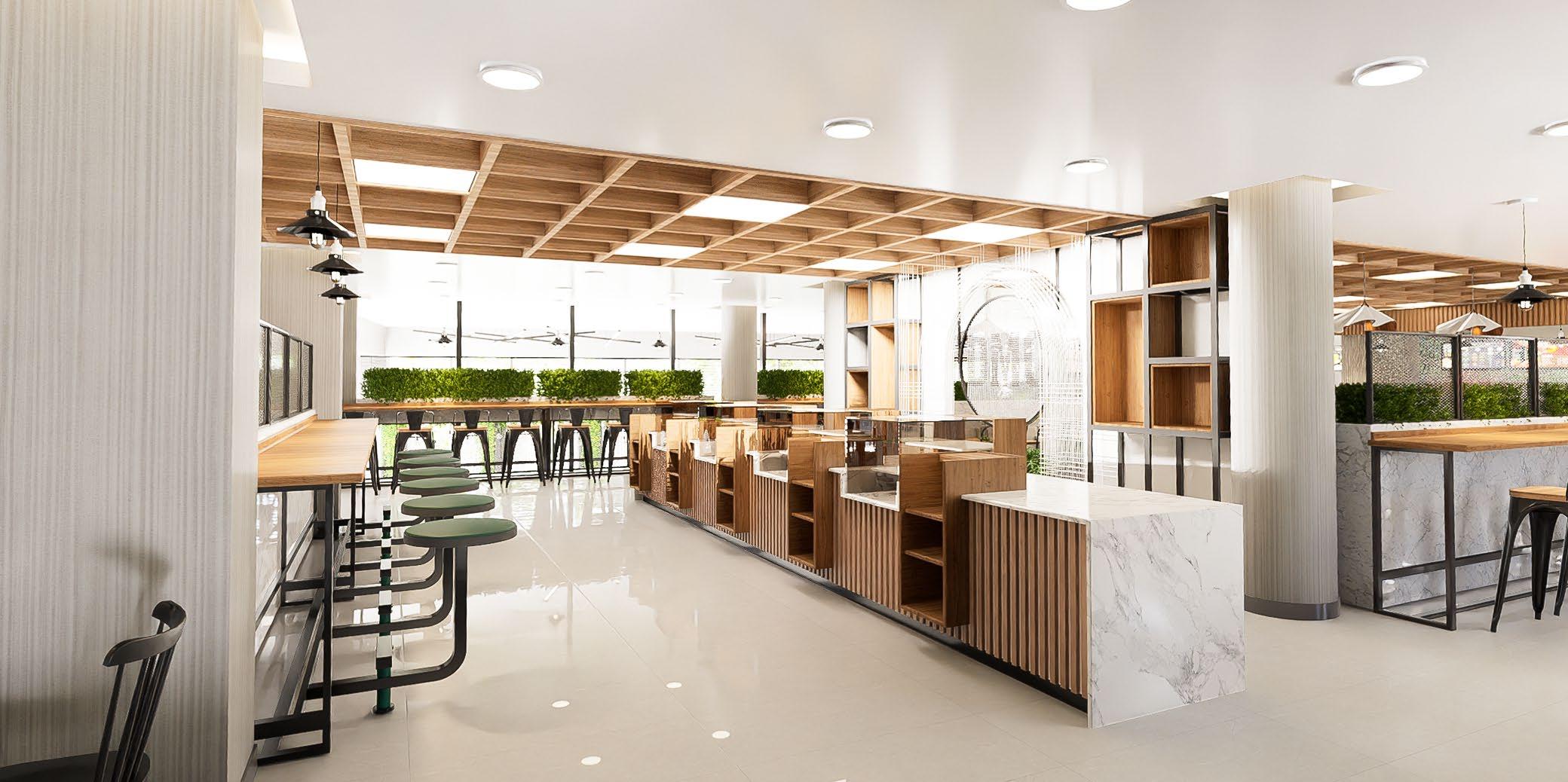
Interior Category
Any space more than 1000 square metres that is primarily dedicated to work including offices, studios and co-working spaces.
2023
Gerji Development project - Hospital and luxury apartments - Proposal
Addis Ababa, Ethiopia
EFF HQ Interior design - Office and store interior design - Design + Supervision
Addis Ababa, Ethiopia
DMC Real estate interior design - Interior design & Visualization - Design
Addis Ababa, Ethiopia
Mr Eysayas Residence - G+3 residence design - Design + Supervision
Addis Ababa, Ethiopia
DOHO lodge - Design
Awash National Park, Ethiopia
2022
DMC Food court - Interior design- Design + Supervision
Addis Ababa, Ethiopia
Addisu Clinic - Mixied use building design - Design + Supervision
Addis Ababa, Ethiopia
Mr Eysayas Residence - G+3 residence design - Design + Supervision
Addis Ababa, Ethiopia
COOP Kiosks
ElNet tower - High rise building designDesign + Supervision
Addis Ababa, Ethiopia
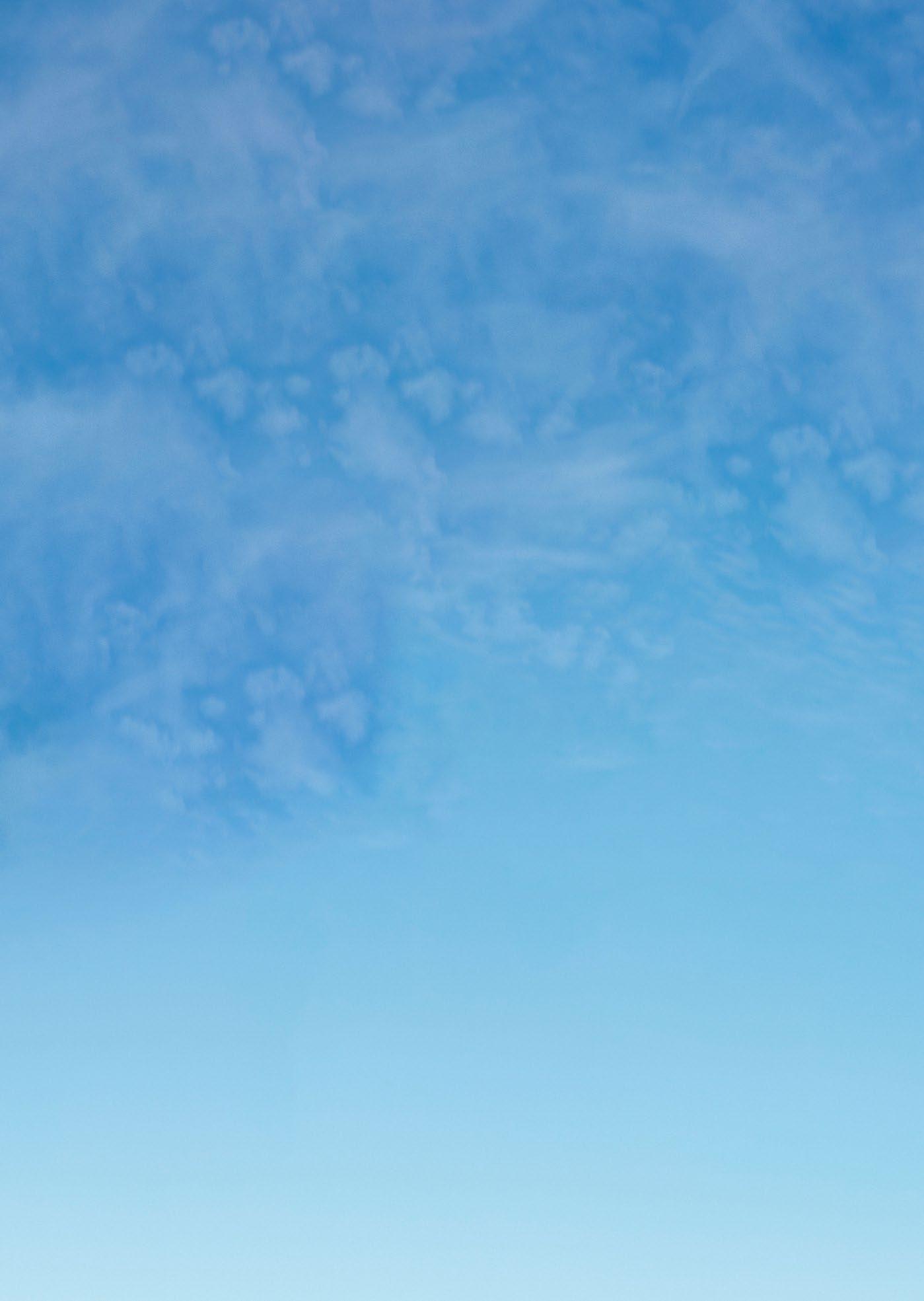
A list of projects our practice has successfully completed over the years
2021
Ayat horse stable - Compound masterplan & Design - Design + Supervision
Addis Ababa, Ethiopia
Jackros Mixed use apartment - Apartment Design - Design

Addis Ababa, Ethiopia
EFF Training facility - Compound masterplan & Design - Design
Addis Ababa, Ethiopia
Biftu Bole stage - Interior & Product design - Design + Supervision
Addis Ababa, Ethiopia
2020
GTF head office - Interior design - Design + Supervision
Addis Ababa, Ethiopia
ElNet Industrial Village - Industrial village master planning - Design
Addis Ababa, Ethiopia
Elroie Mansion - Luxury residence and compound - Design
Addis Ababa, Ethiopia
We design with the future in mind.
An overview of our work.
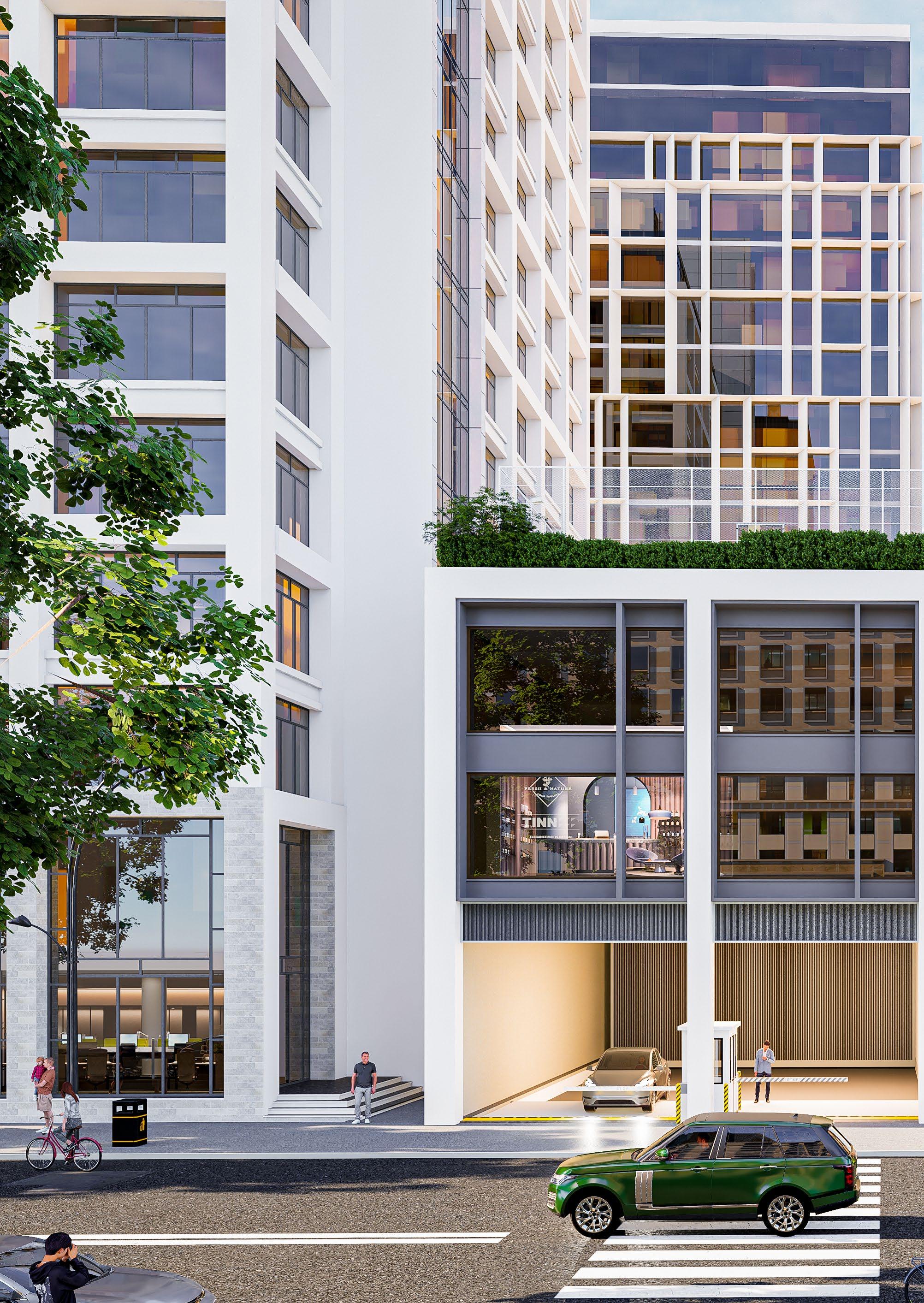
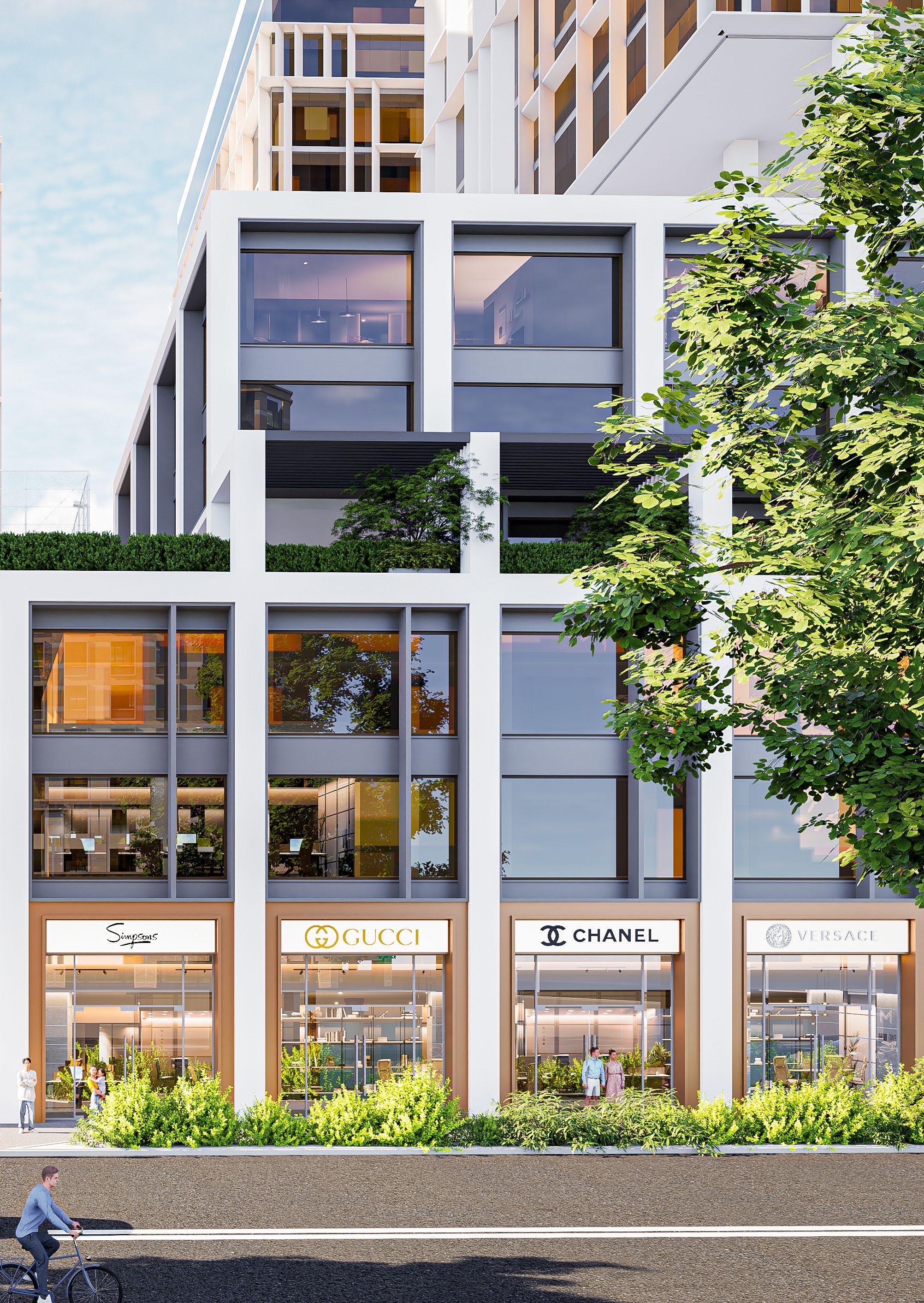
Blending the timelessness of the classical style with the clean integrity of the modern look, the Modern Classic House Design located in Addis Ababa, Ethiopia is both graceful and charismatic. It is fresh, unique, deceptively simple, and looks positively stunning compared to its urban residential context. With its tall streamlined aesthetic, molded cornices, stylistic grills, scaled fenestrations, and gorgeous surrounding landscape, its beauty and sophistication overwhelms the pursuer.
Outside, the mansion is surrounded by lush gardens and landscaping, with plenty of outdoor space for entertaining and relaxation. A pool and spa provide the perfect place to cool off on hot summer days, while a covered patio and outdoor kitchen make it easy to host parties and events.

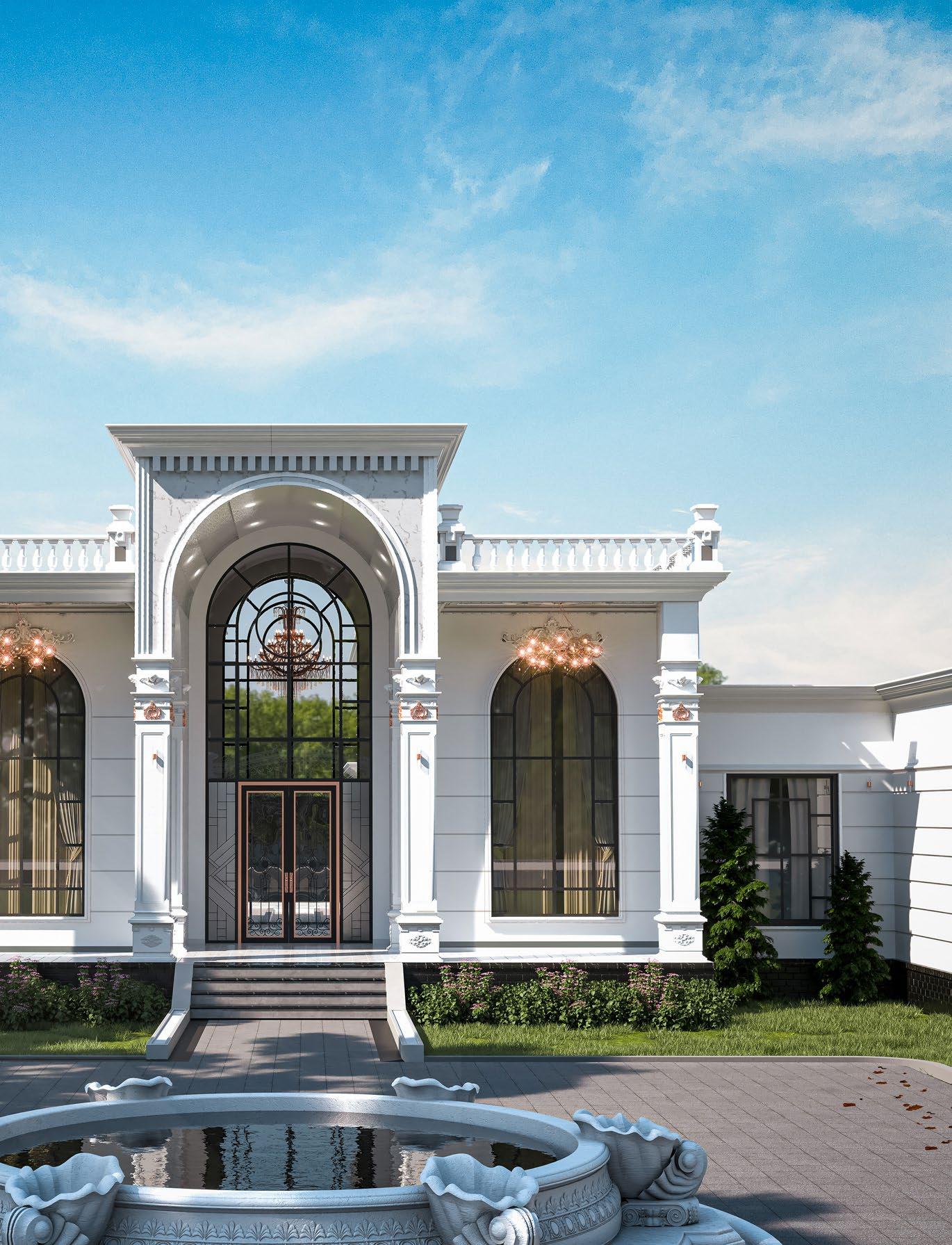
The luxurious classical mansion residence is a stunning example of timeless elegance and modern sophistication. The exterior of the building is adorned with classical details, such as intricate moldings, columns, and arches, giving it a sense of grandeur and opulence.
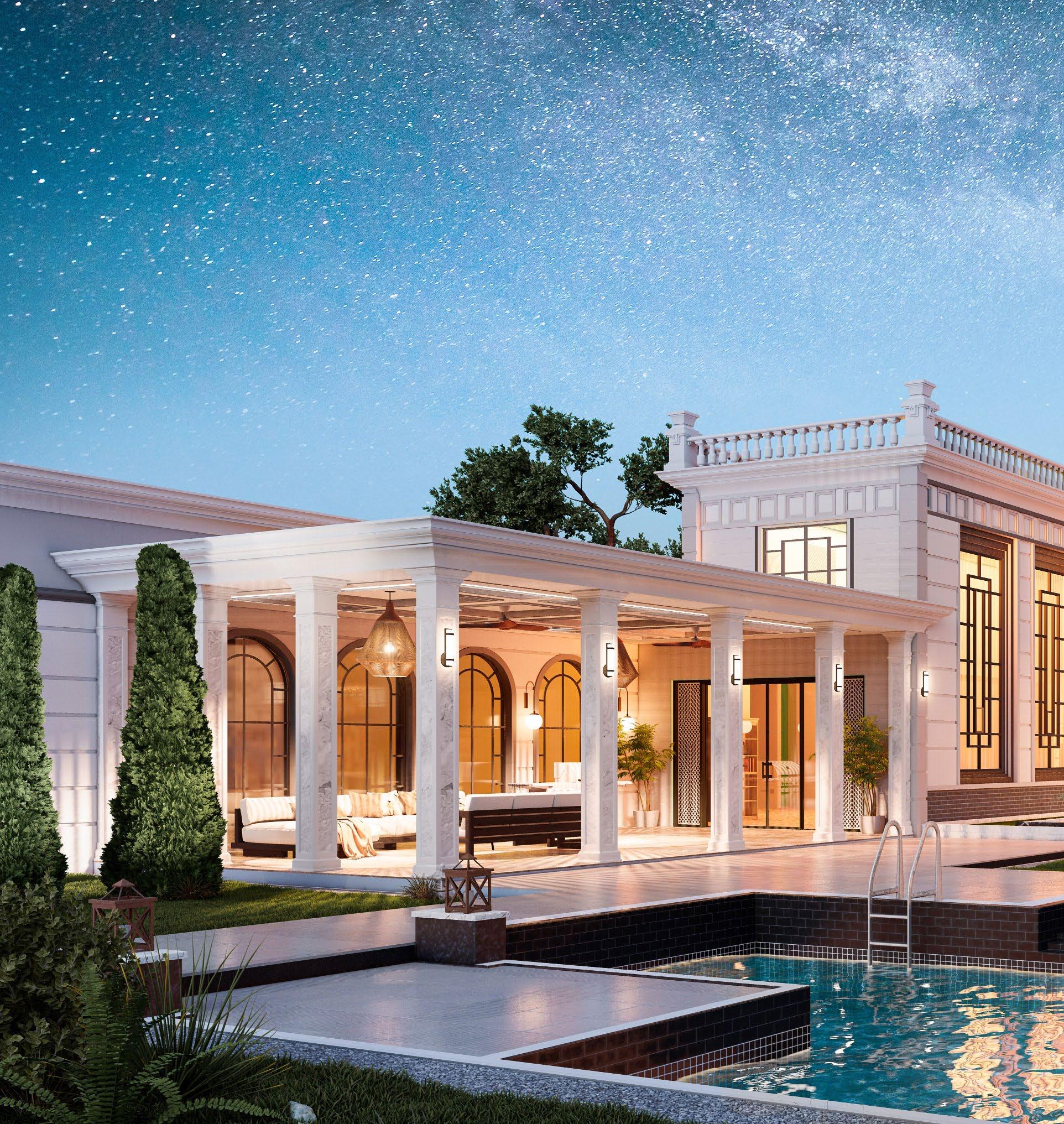
Despite its classical appearance, the mansion also incorporates modern design elements, with sleek lines and a minimalist aesthetic. The combination of classical details and modern design creates a unique and stunningly beautiful home that is both timeless and contemporary.

Overall, the luxurious classical mansion residence is a stunning example of timeless elegance and modern sophistication. The combination of classical details and modern design creates a truly unique and beautiful home that is sure to impress anyone who steps through its doors.
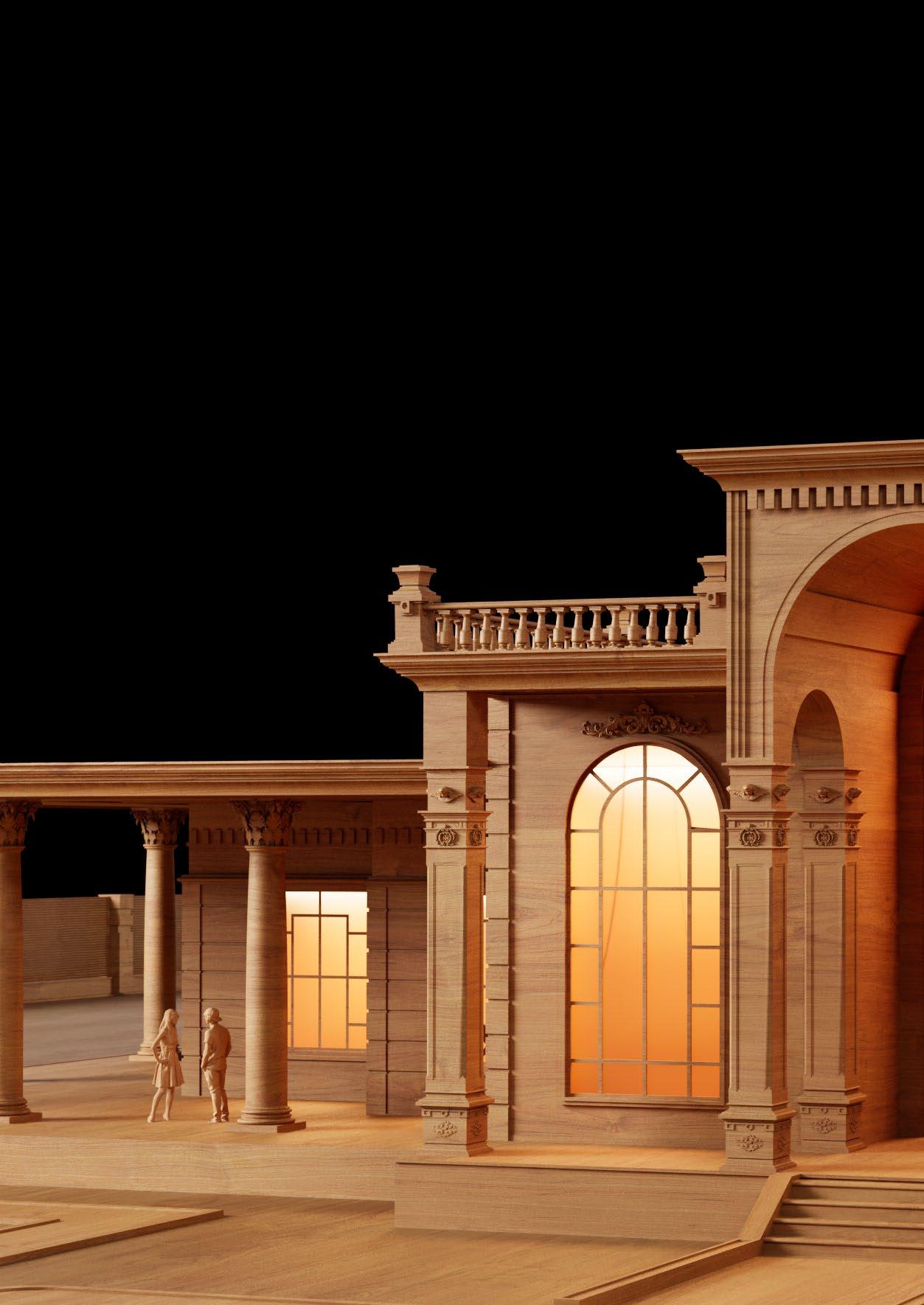
Client
Private Developer
Location
Addis Ababa, Ethiopia
Building area
2600 m2
Programme
Residential
Category
Architectural Design
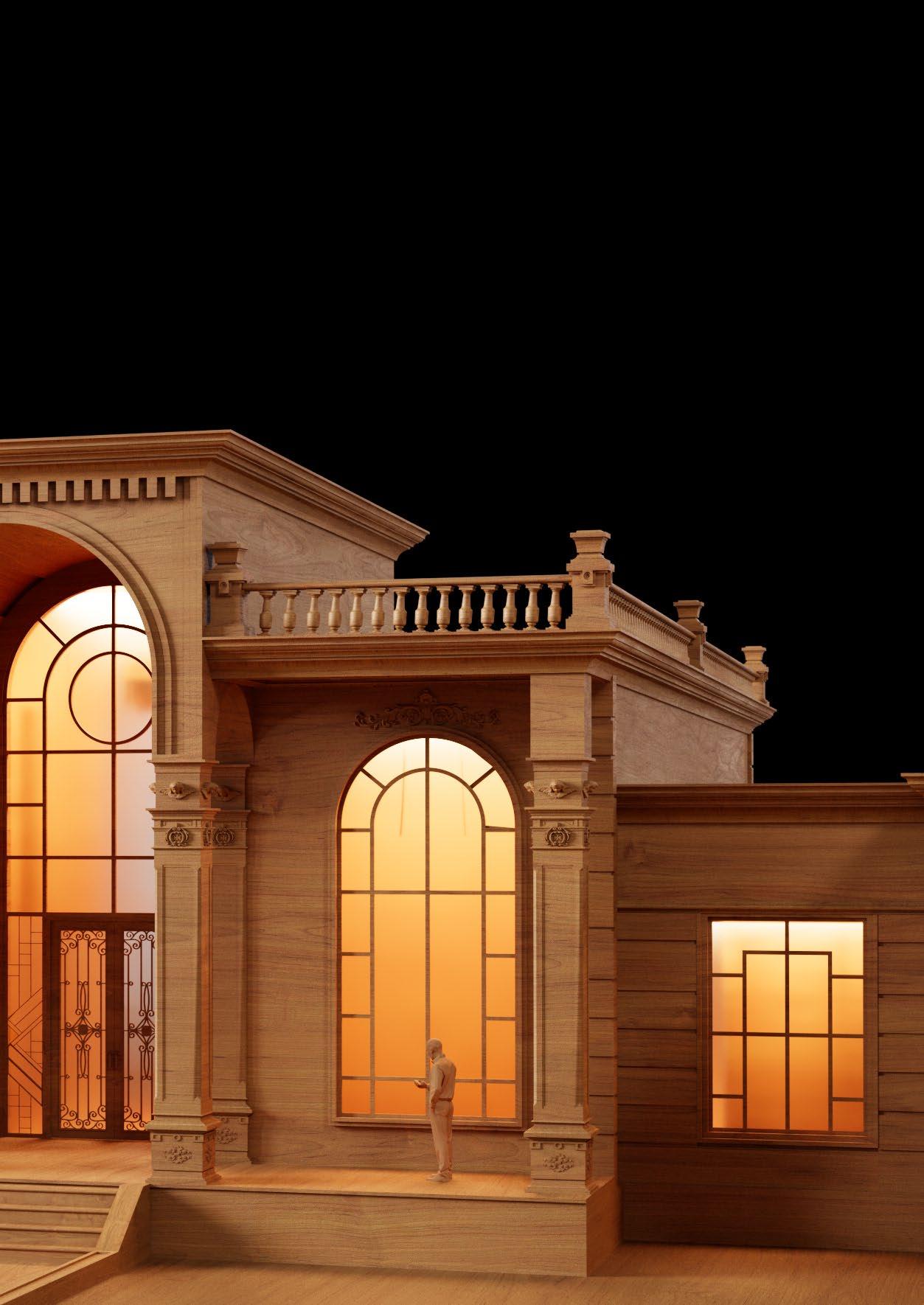
The 7-story building is a stunning example of modern architecture, seamlessly blending a clinic and apartments into one sleek and sophisticated design. The exterior of the building is finished in a crisp white color with dark tiles interspersed throughout, creating a striking contrast that catches the eye.
The design features clean lines and a minimalist aesthetic, with a focus on functionality and simplicity. Large windows throughout the building allow for plenty of natural light to flood the interior, creating a bright and welcoming atmosphere.
The ground floor of the building houses the clinic, which is designed to be both functional and visually appealing. The waiting area is spacious and comfortable, with a calming color palette and plenty of natural light.

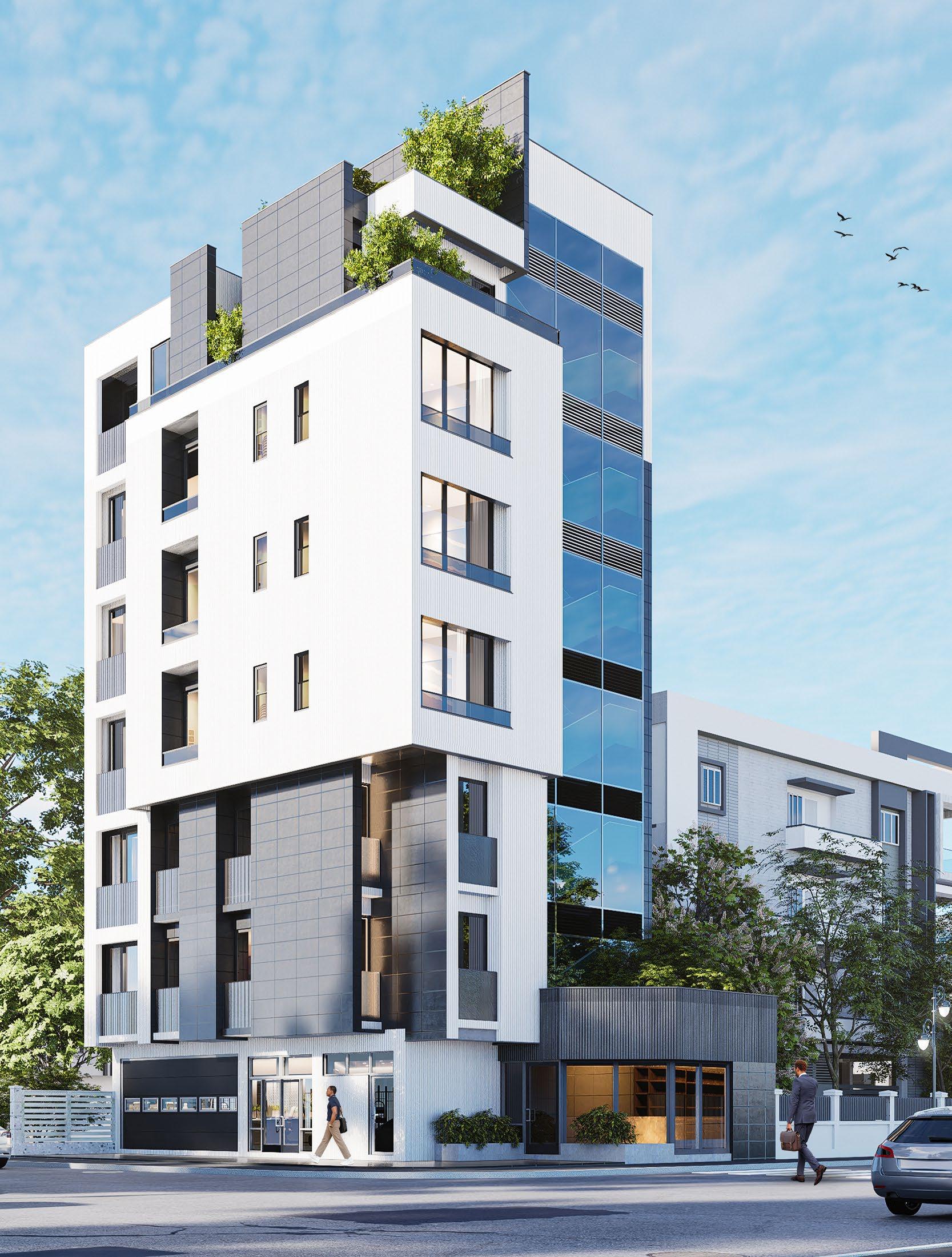
Extrude: Main geometry is extruded from site perimeter
Extrude: Additional masses are extruded and intruded for functional efficiency
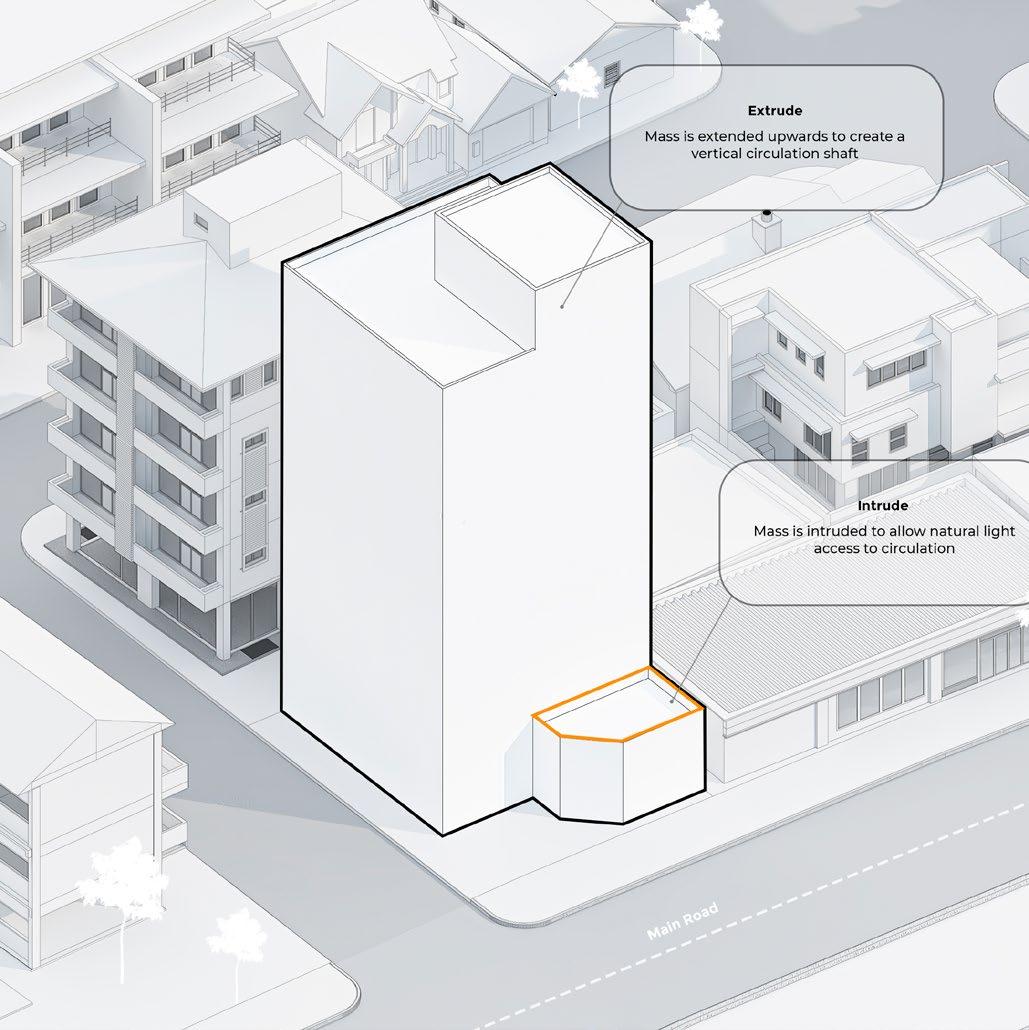

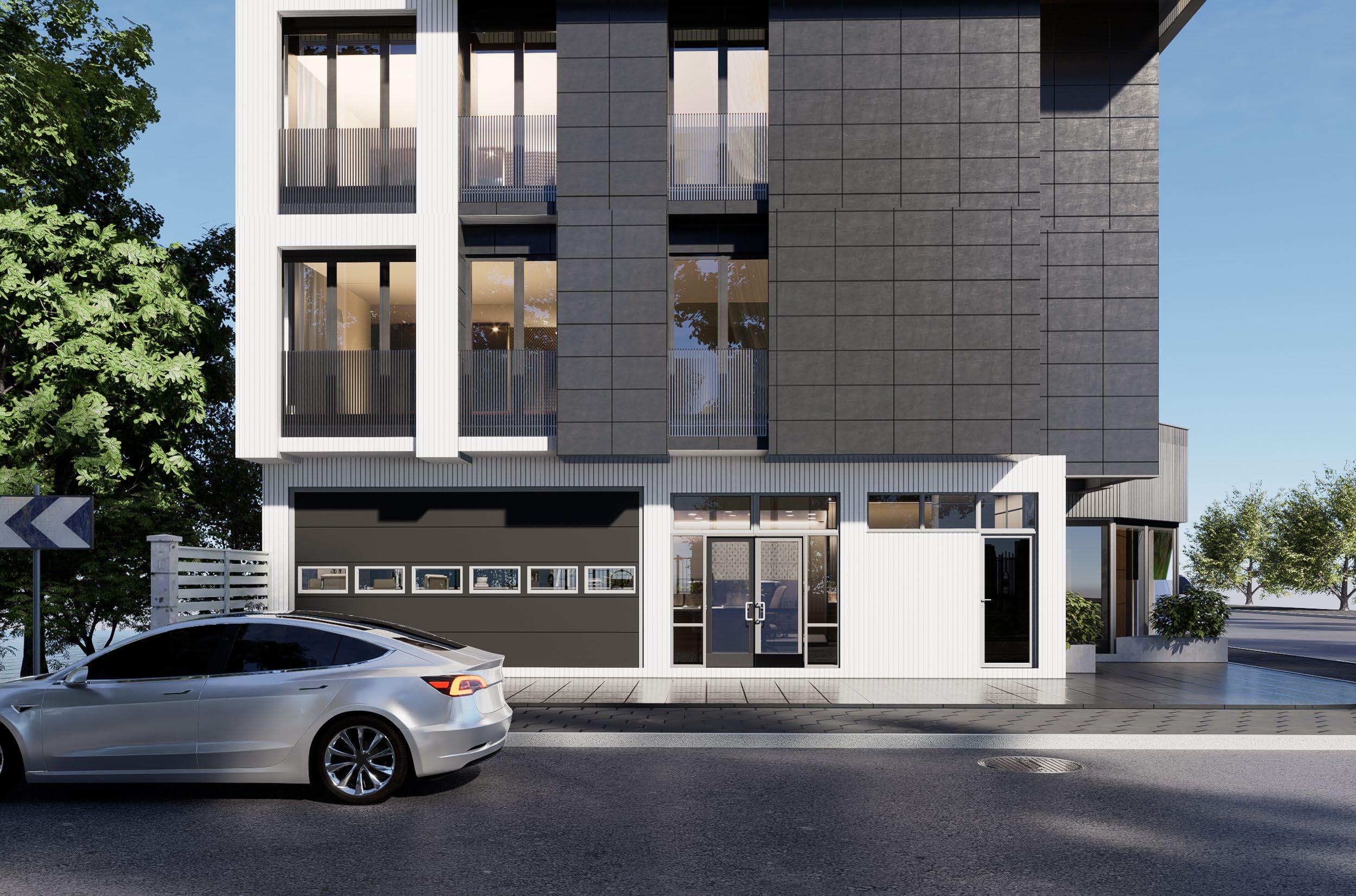
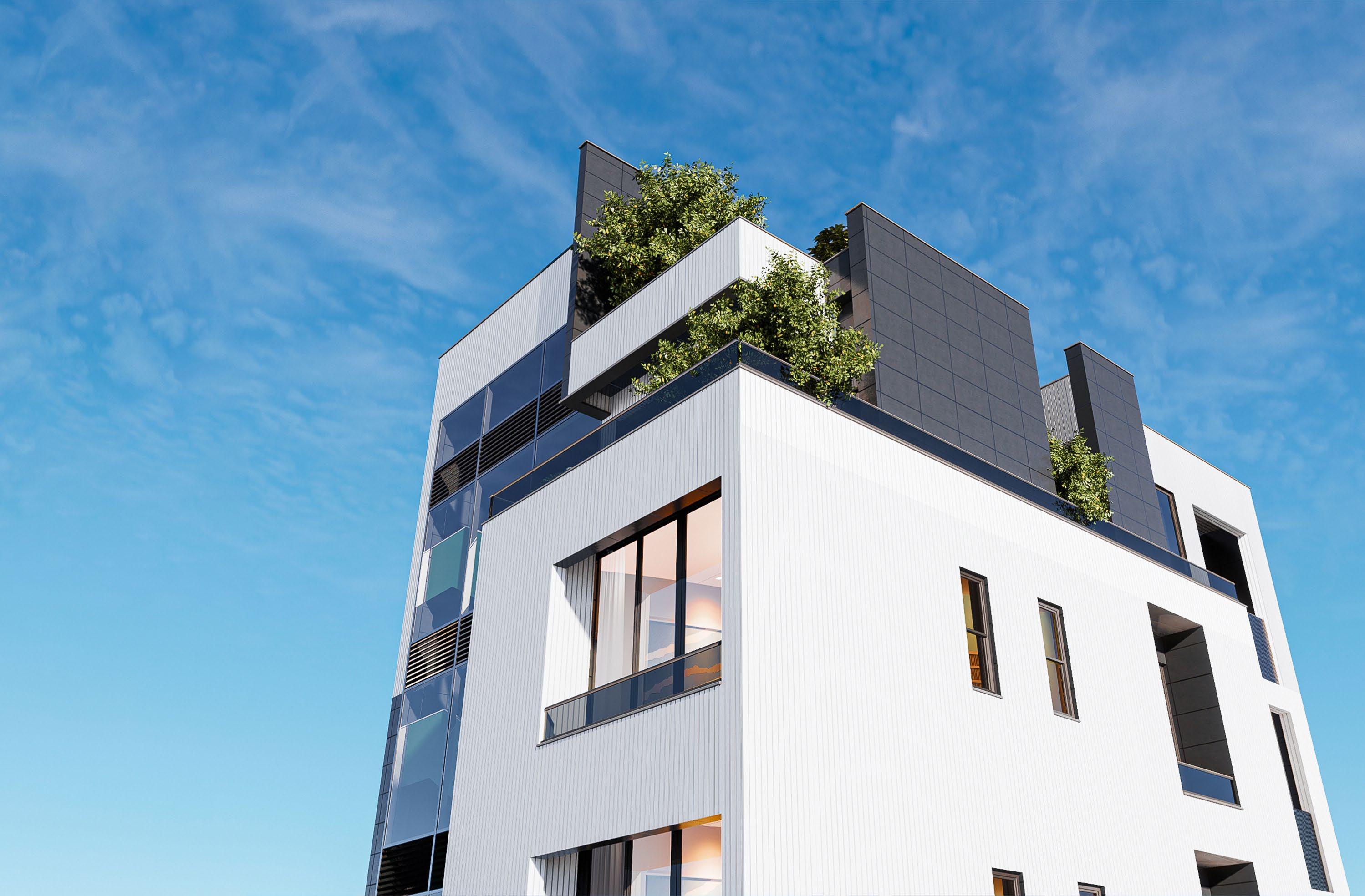
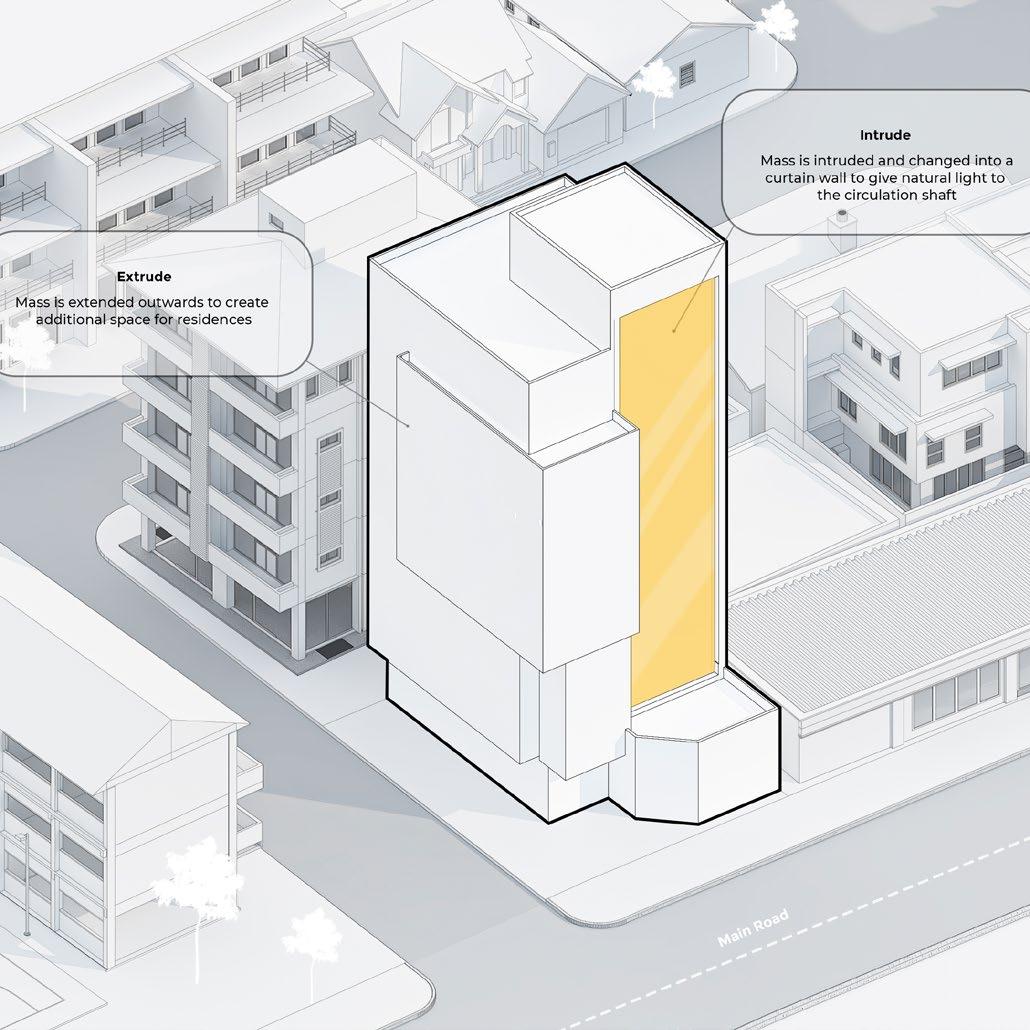
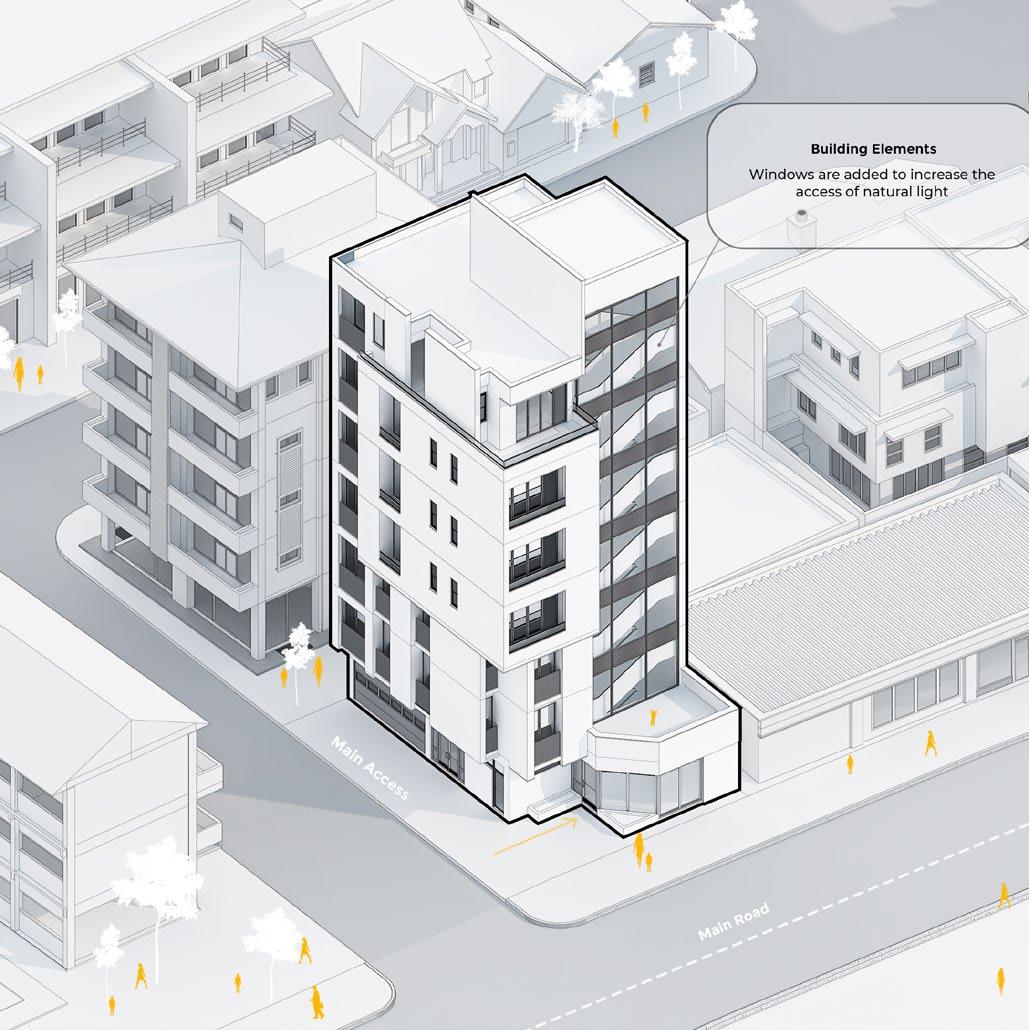

The 30-story skyscraper in the center of Addis is a beautiful example of contemporary and clean design. Glass curtain walls and railings give the building a feeling of openness and transparency, while the structure’s beveled edges give it a distinctive and striking aspect.
The building is anchored by a commercially rich podium, which houses a range of shops, restaurants, and other amenities. The podium is designed to be both functional and visually appealing, with a mix of materials and textures that create a sense of vibrancy and energy.
The 30-story high rise building is not only a beautiful addition to the cityscape of Addis, but it is also designed with functionality and sustainability in mind. The beveled edges of the building serve a practical purpose, allowing for more natural light to enter the apartments and reducing energy consumption for lighting and cooling.
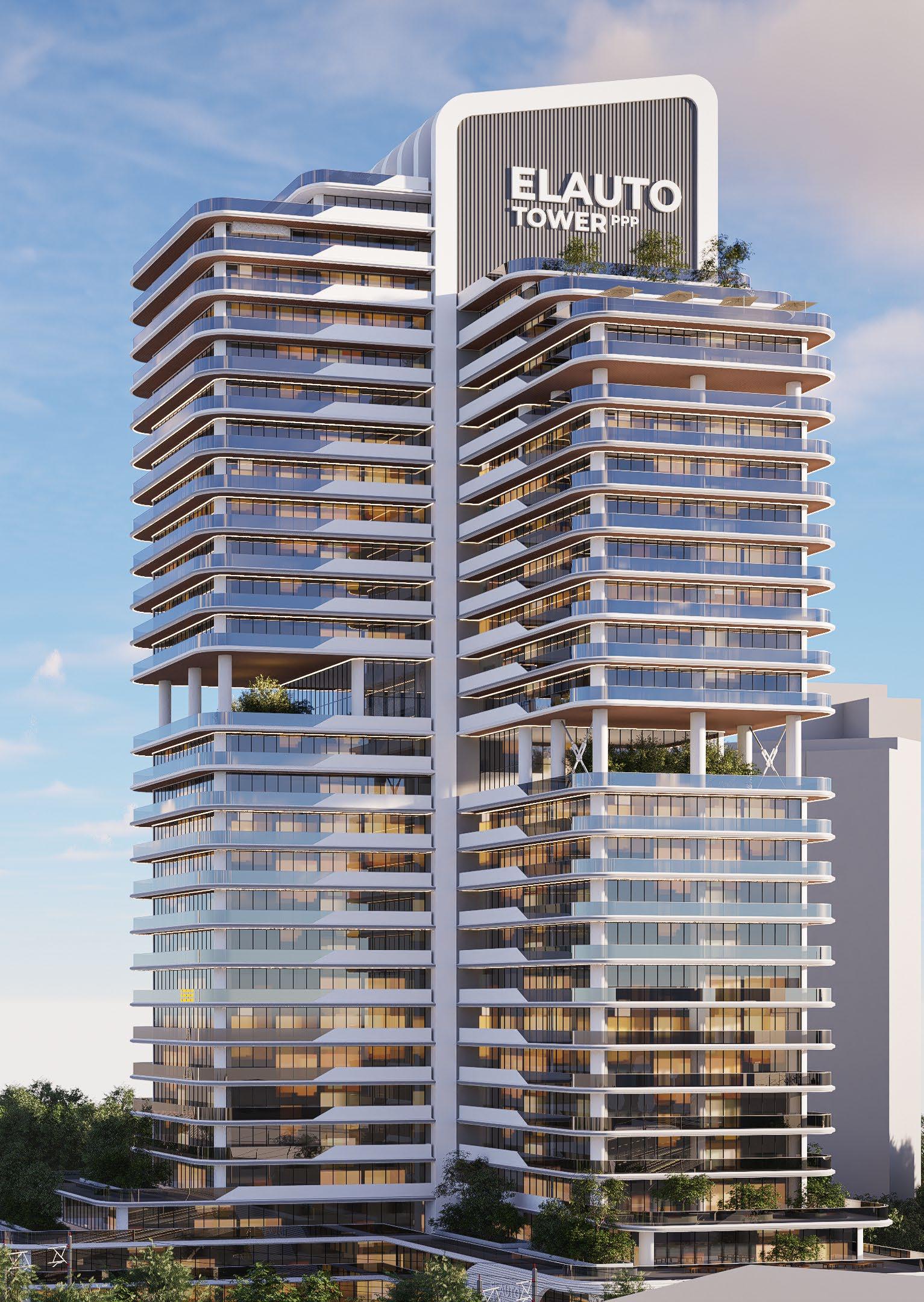
The commercially rich podium is a unique feature of the building, providing a range of amenities for residents and visitors alike. The shops and restaurants offer a convenient and vibrant place to shop and dine, while the mix of materials and textures creates a visually interesting and dynamic space. The terrace of the building is a true oasis in the heart of the city. It features a pool, lounge areas, and a restaurant, providing the perfect place to relax and unwind after a long day. The terrace is also designed to host events and gatherings, with plenty of space for socializing and entertaining.
Client
ElAuto Engineering group
Location Addis Ababa, Ethiopia
Building area
7500 m2
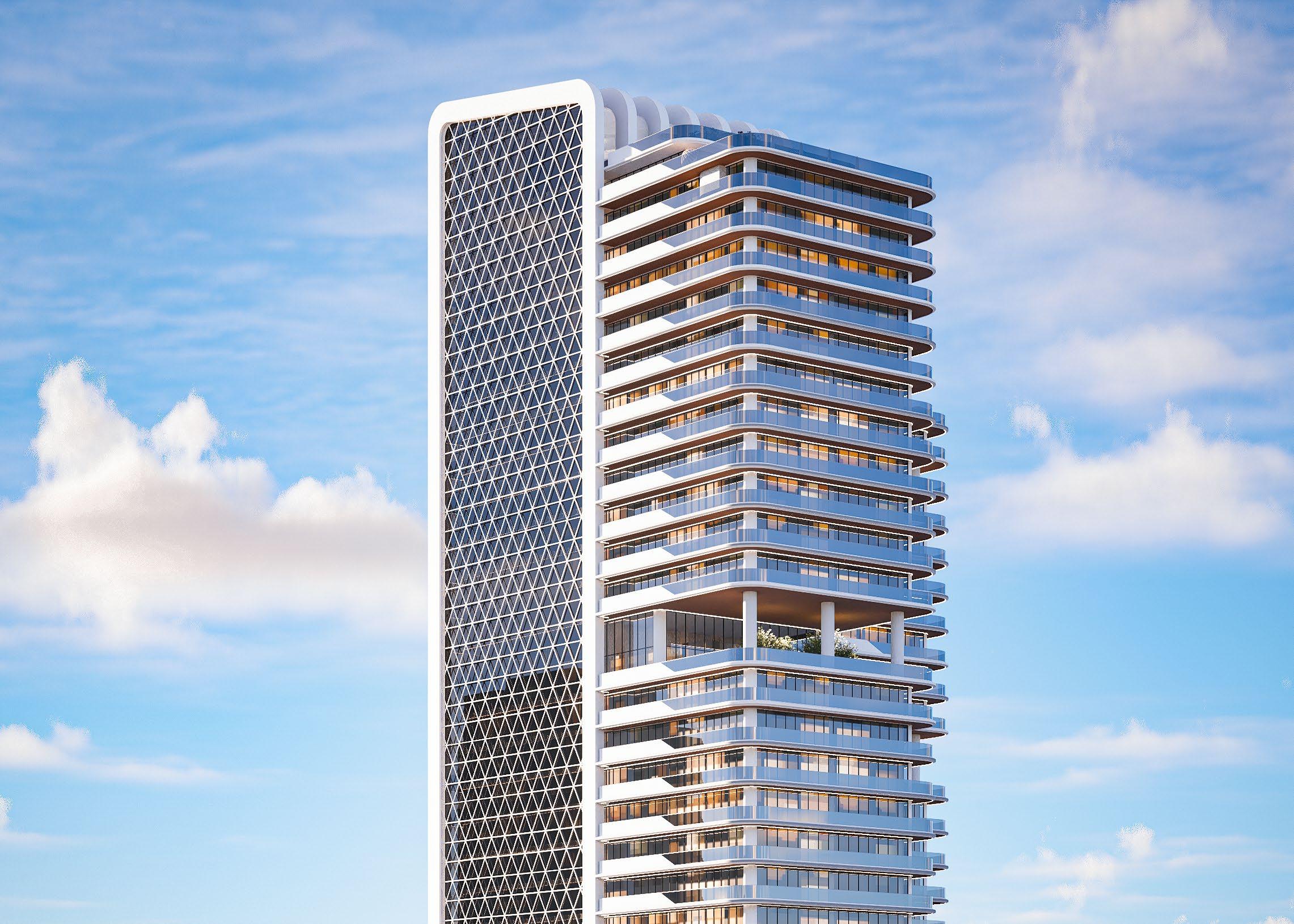
Programme
Luxury Apartment
Category
Architectural Design
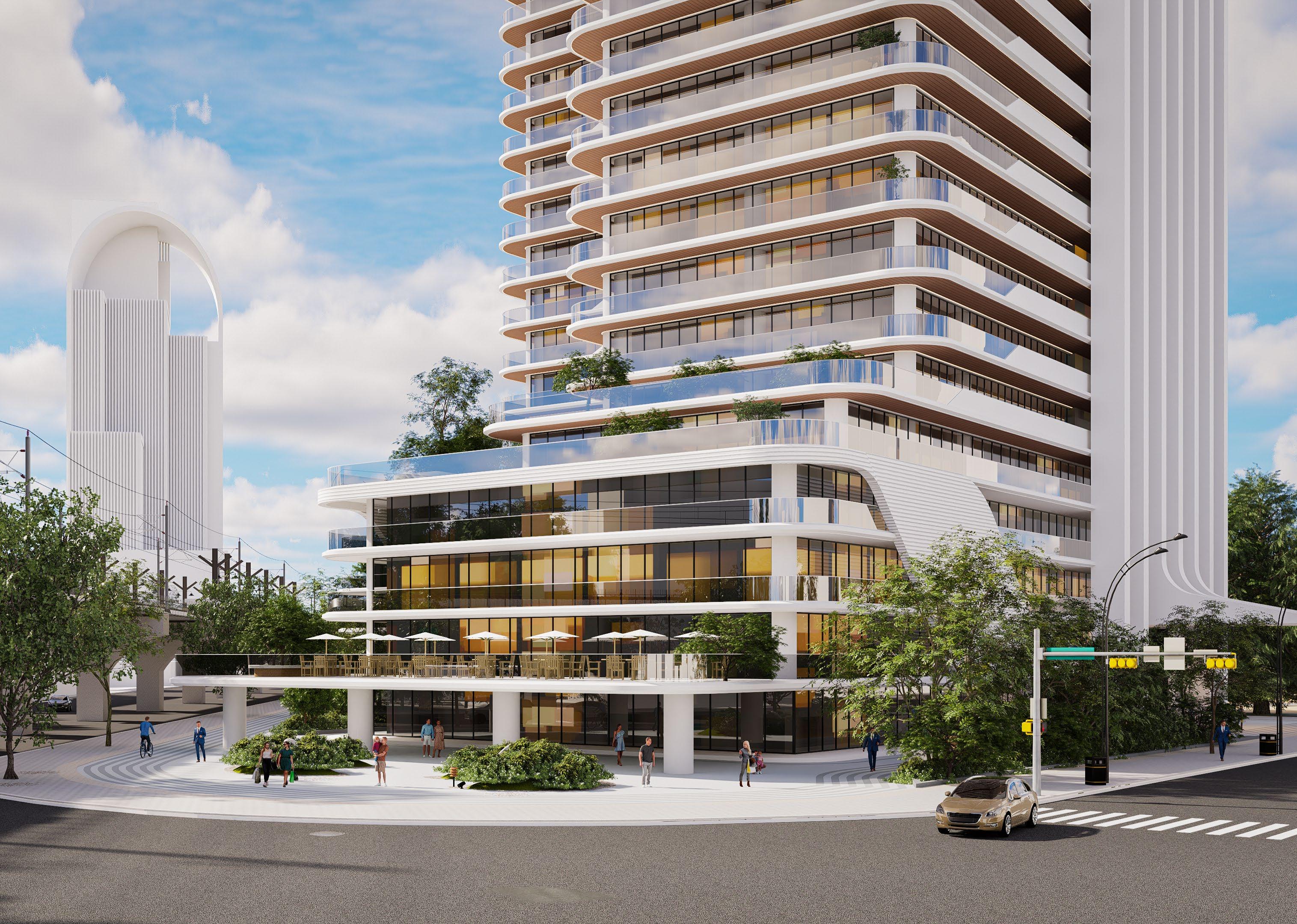
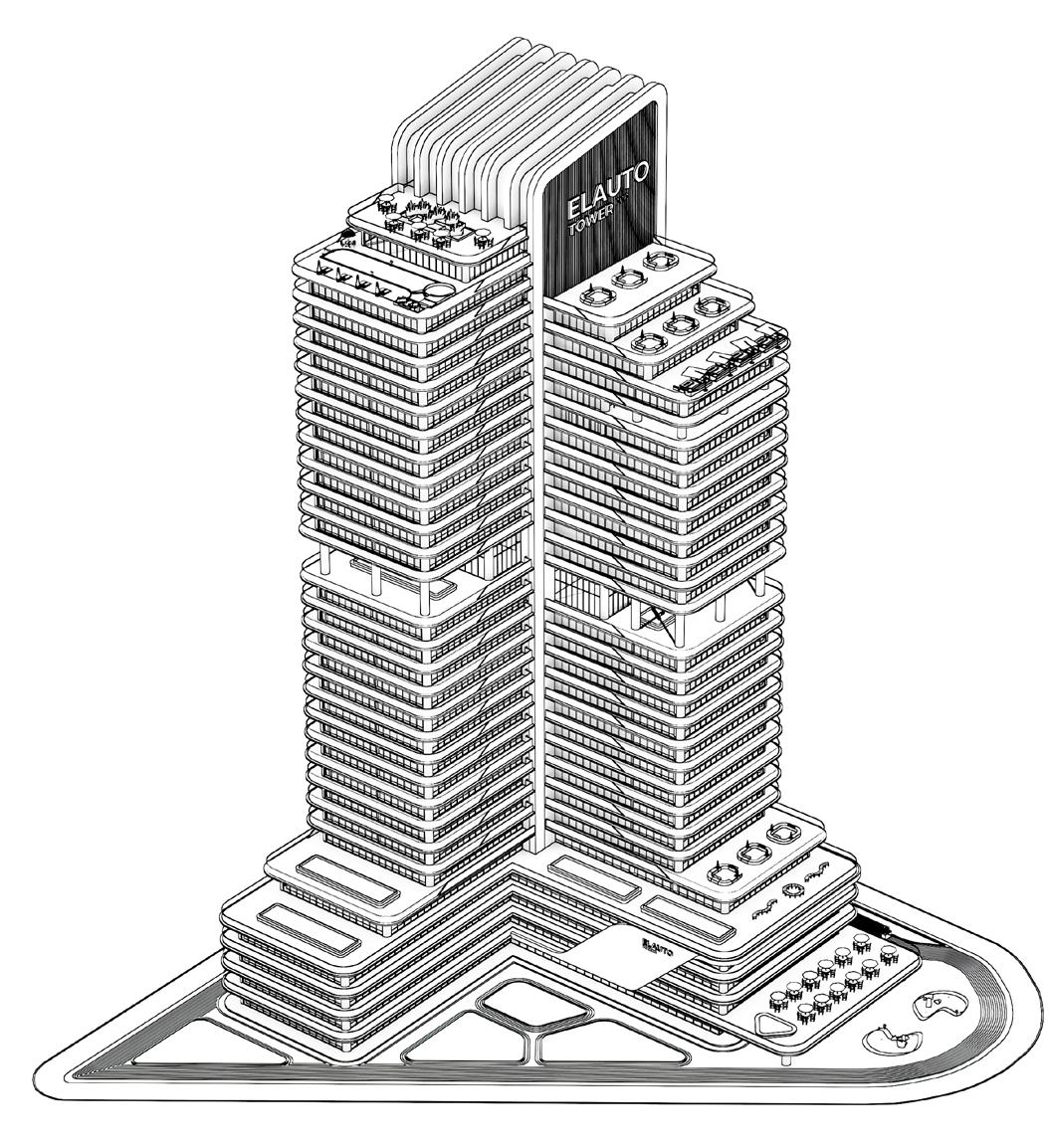

The exterior elevation can be identified as the literal identity of any building, which is why our team designed the elevation of this 10 story apartment in Addis Ababa, Ethiopia to be as memorable as possible. Without any flash, glamor or glitz, our team used understated materials like white and gray stone to encapsulate an elegant and sophisticated aura in the exterior design of this building. Furthermore, a green terrace design has been incorporated on the fourth floor to make the most of the surrounding views while giving the residents a communal space to enjoy. The natural accents of this rooftop design evoke a cozy aura, while the wood and glass finishes complement its contemporary build beautifully.

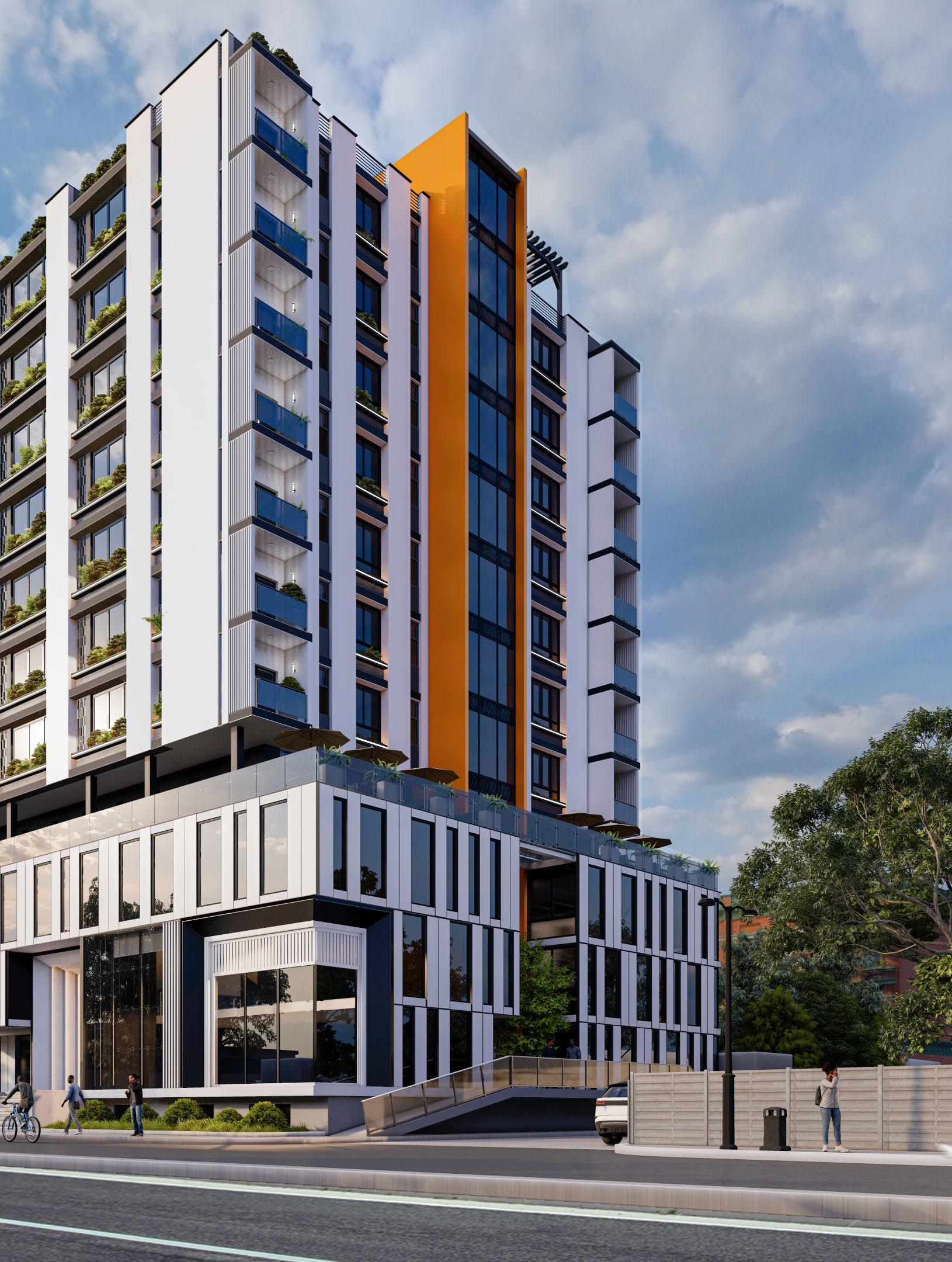
The exterior of the complex is sleek and sophisticated, with a mix of glass, steel, and concrete elements. The towers are arranged in a way that maximizes natural light and ventilation, while also providing privacy for residents. The design features clean lines and a minimalist aesthetic, creating a sense of understated elegance and luxury.
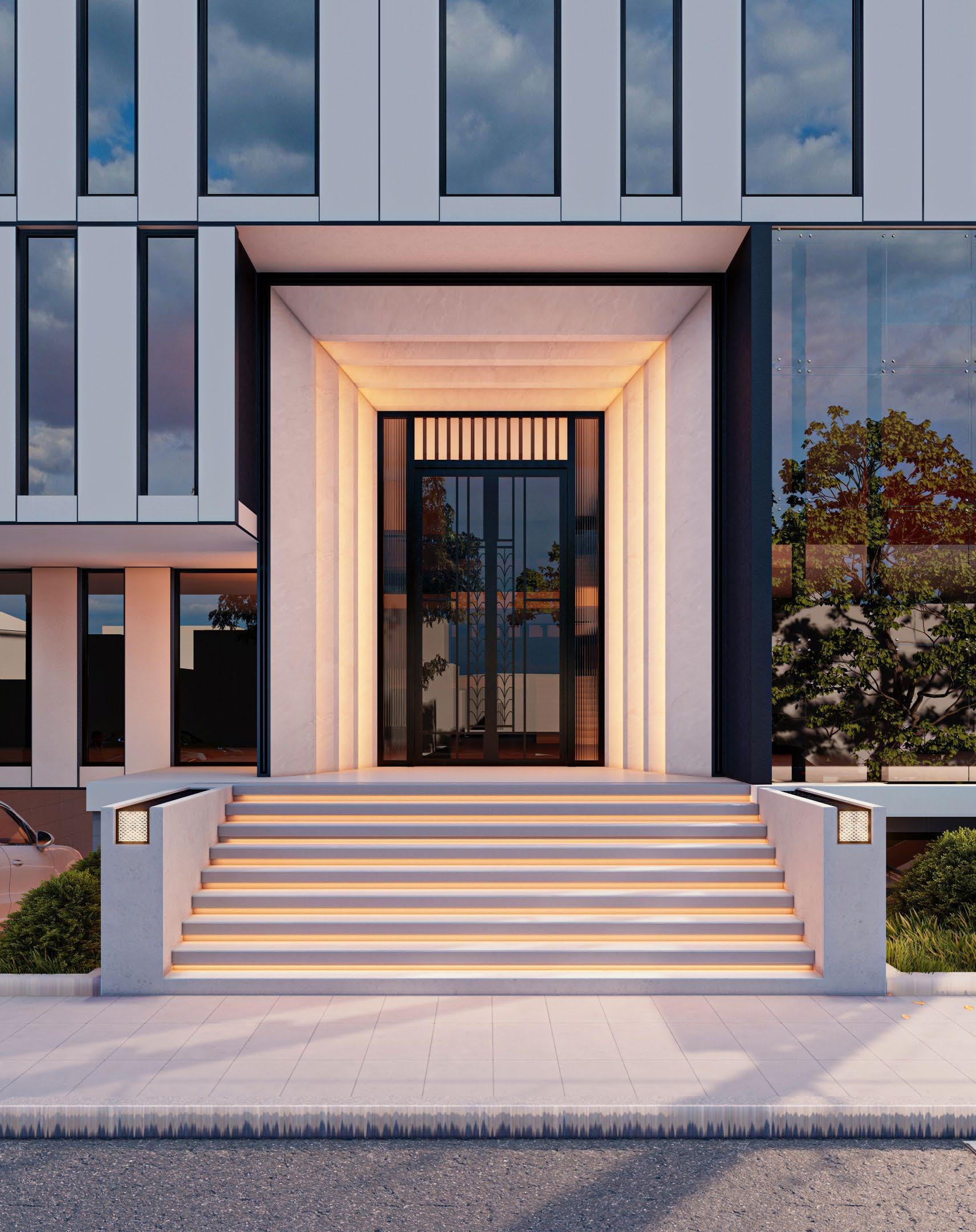
The complex is also designed with sustainability in mind, with features such as solar panels and rainwater harvesting systems incorporated into the design. The result is a luxurious and environmentally conscious living space that offers residents the best of both worlds.
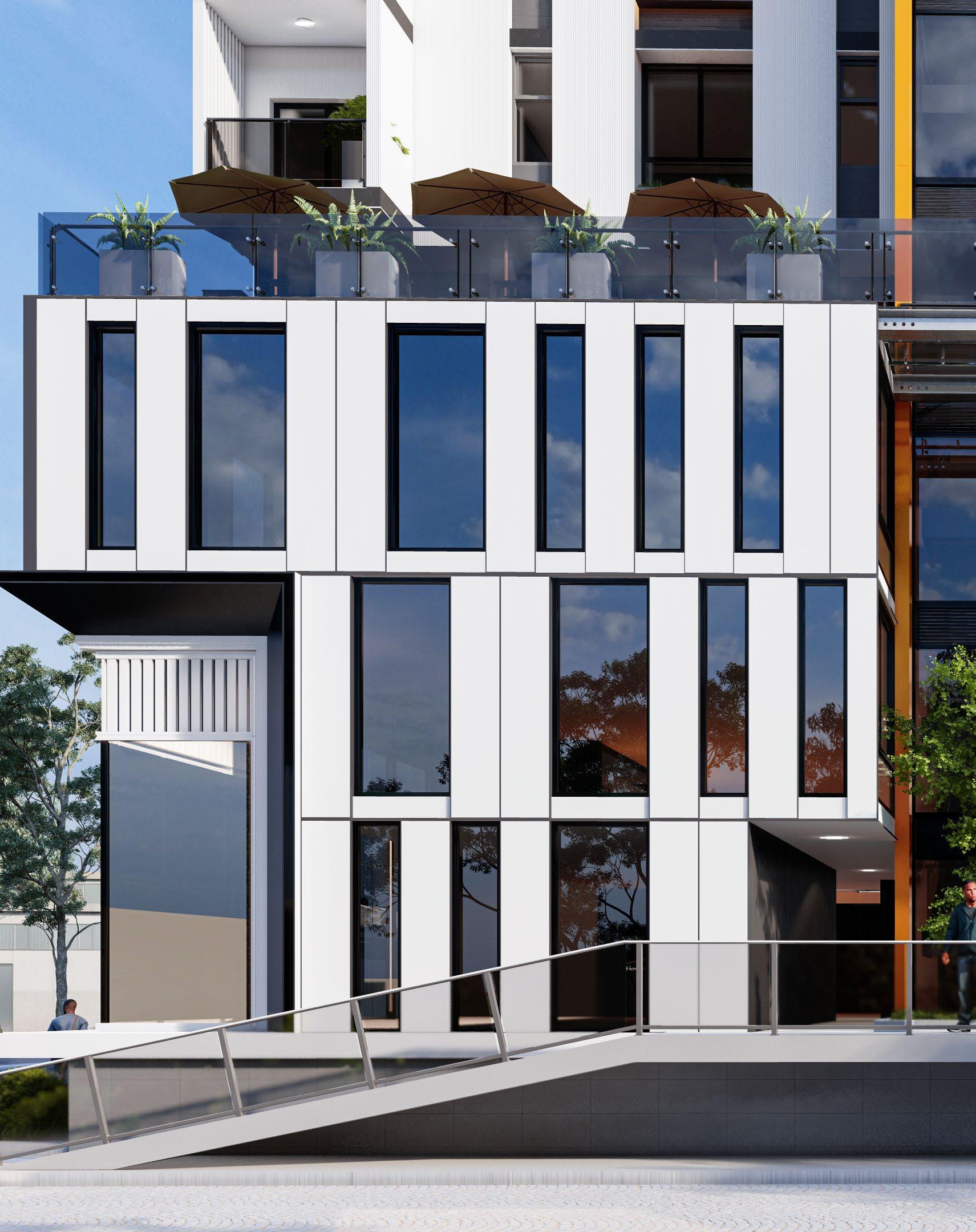
Client Private Developer
Location
Addis Ababa, Ethiopia
Building area
640 m2
Programme Commercial & Residential
Category
Architectural Design
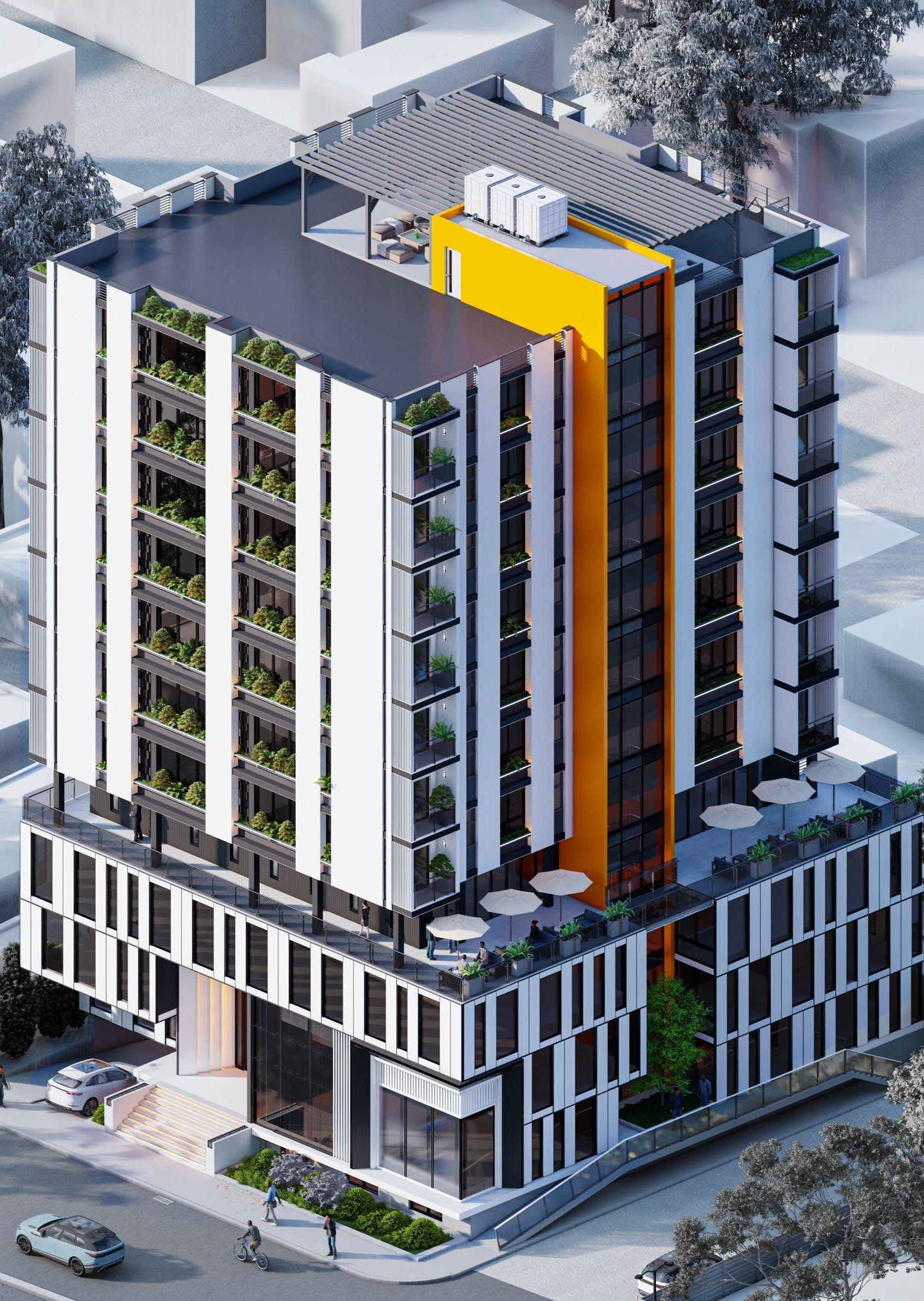

With a contemporary and sophisticated language, we seeked the creation of spaces that passed the message of personality and coziness, dialoguing with new ways of living and entertaining. Focused on the interaction and contact with natural elements, the design has as its guideline the experience of the resident itself. A functional and elegant architecture, with a minimalist, but at the same time, affectionate feature.
In order to create this welcoming and nurturing atmosphere, we used a mixture of textures and materials like stone, glass, natural elements, minerals and the distinction of the wood, which are elements and features that stand out in the design. The possibility to personalize each detail contributed for the space to achieve the identity that we searched for since the beginning.

The interior design of the apartment with a luxurious modern aesthetic is a stunning example of elegance and comfort. The warm ascent colors and warm lighting used in the design create a sense of coziness and intimacy, while the sleek and sophisticated finishes and fixtures provide a sense of luxury and sophistication. The kitchen is designed to be both functional and beautiful, with high-end appliances and finishes that make cooking a pleasure. The cabinets and counter-tops feature sleek and modern finishes, while the warm lighting creates a welcoming and inviting atmosphere. A cozy breakfast nook provides the perfect place to start the day, with plenty of natural light and stunning views.
Throughout the apartment, the finishes and fixtures are carefully chosen to create a sense of luxury and sophistication. From the stunning hardwood floors to the sleek and modern light fixtures, every detail is designed to enhance the overall aesthetic of the space.
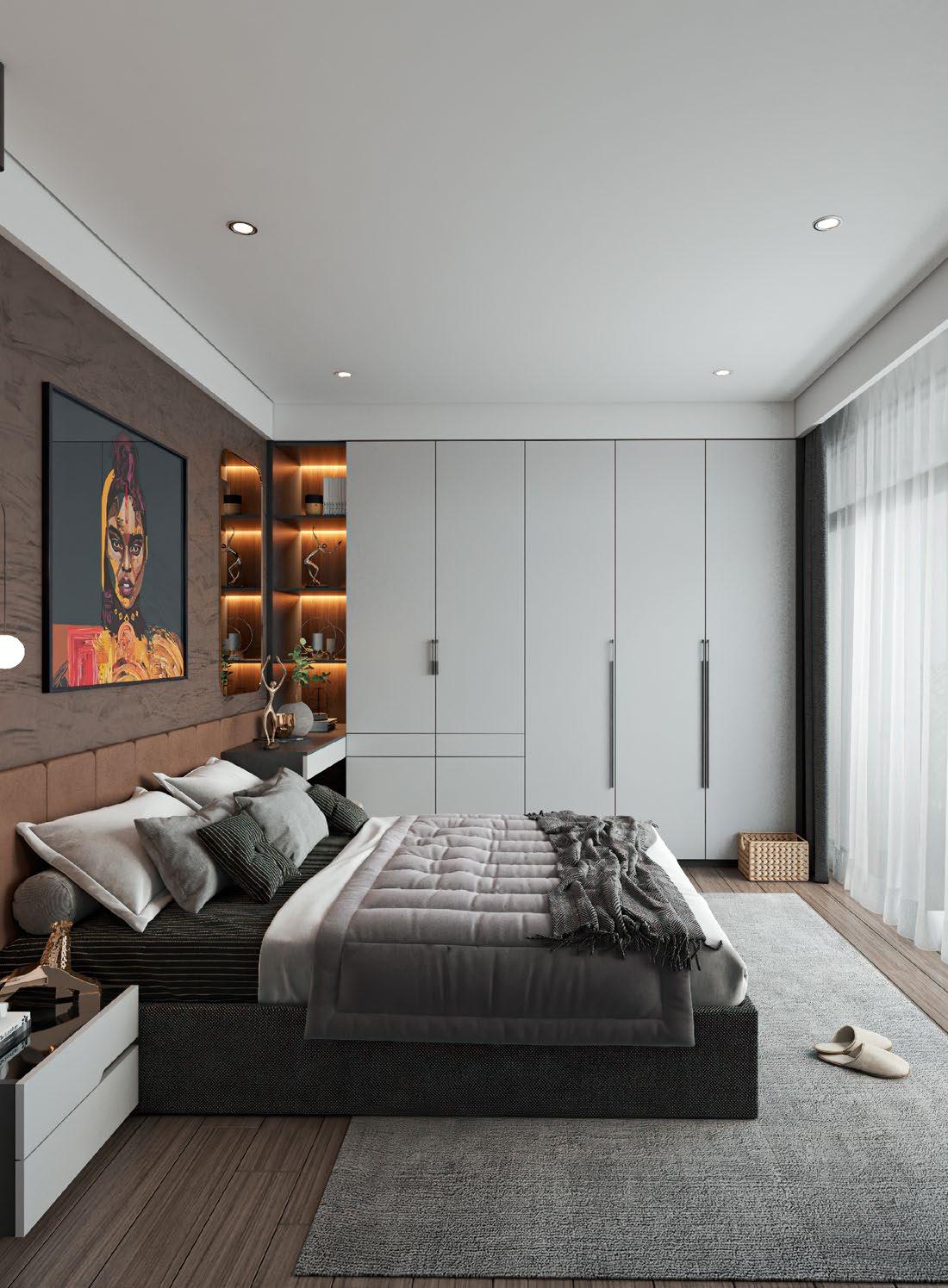
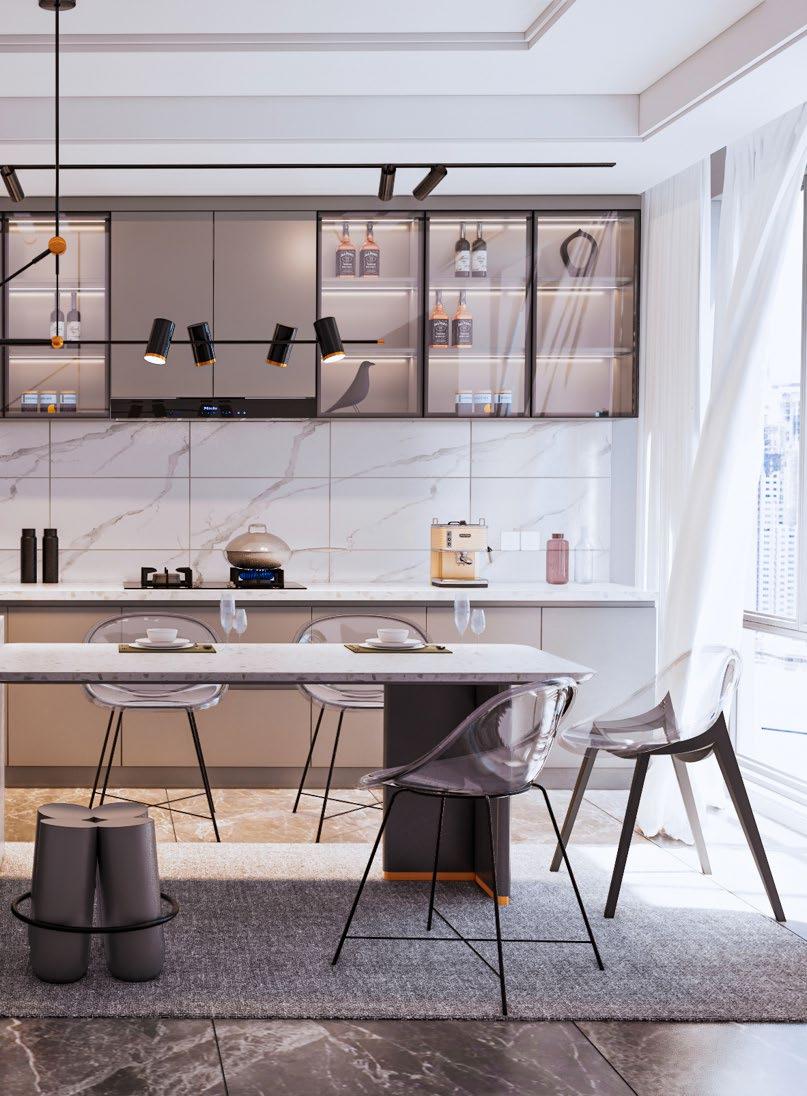
Client
Effoy Apartments
Location
Addis Ababa, Ethiopia
Building area
1860 sqm
Programme
Luxury Apartment
Category
Interior Design & Visualization


The seven-story apartment building in Lamberet, Addis Ababa boasts a strikingly modern and sleek design that is sure to catch the eye of anyone passing by. The building’s façade is particularly noteworthy, featuring a creative and random pattern that adds an element of visual interest to the otherwise sleek and minimalist design.

One of the most striking features of the building is the presence of greenery on the balconies and terrace, which not only adds a touch of natural beauty to the structure but also helps to create a more sustainable and eco-friendly living space. The greenery provides a refreshing escape from the hustle and bustle of the city, and encourages residents to connect with nature in a meaningful way.
In terms of functionality, the building has a parking area on the ground floor, which allows residents to easily access their vehicles without having to worry about finding a spot on the street. This feature adds an element of convenience and security to the building, making it an attractive option for those who prioritize safety and ease of access.
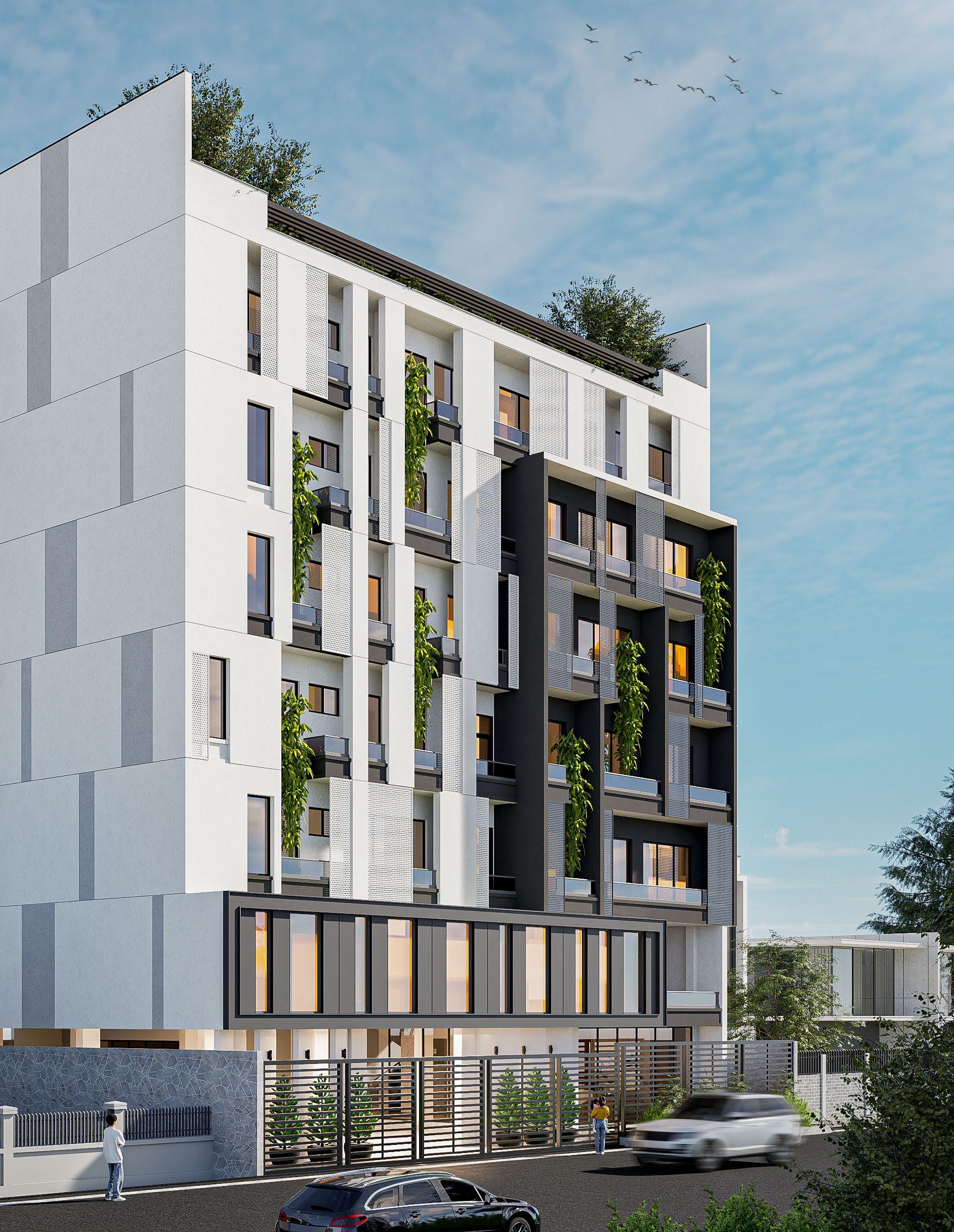
Overall, the design of this seven-story apartment building in Lamberet, Addis Ababa strikes the perfect balance between form and function, offering residents a stylish and modern living space that is both aesthetically pleasing and highly functional. Whether you’re looking for a new home or simply passing by, this building is sure to catch your eye and leave a lasting impression.
Another notable feature of the building is the communal terrace on the top floor, which provides residents with a shared outdoor space where they can relax, socialize, and enjoy stunning views of the city. The terrace is designed with comfortable seating, greenery, and even a small barbecue area, providing a perfect space for hosting small gatherings or enjoying a quiet evening alone.
Client Private developer
Location
Addis Ababa, Ethiopia
Building area
513 sqm
Programme
Residence
Category
Architectural Design
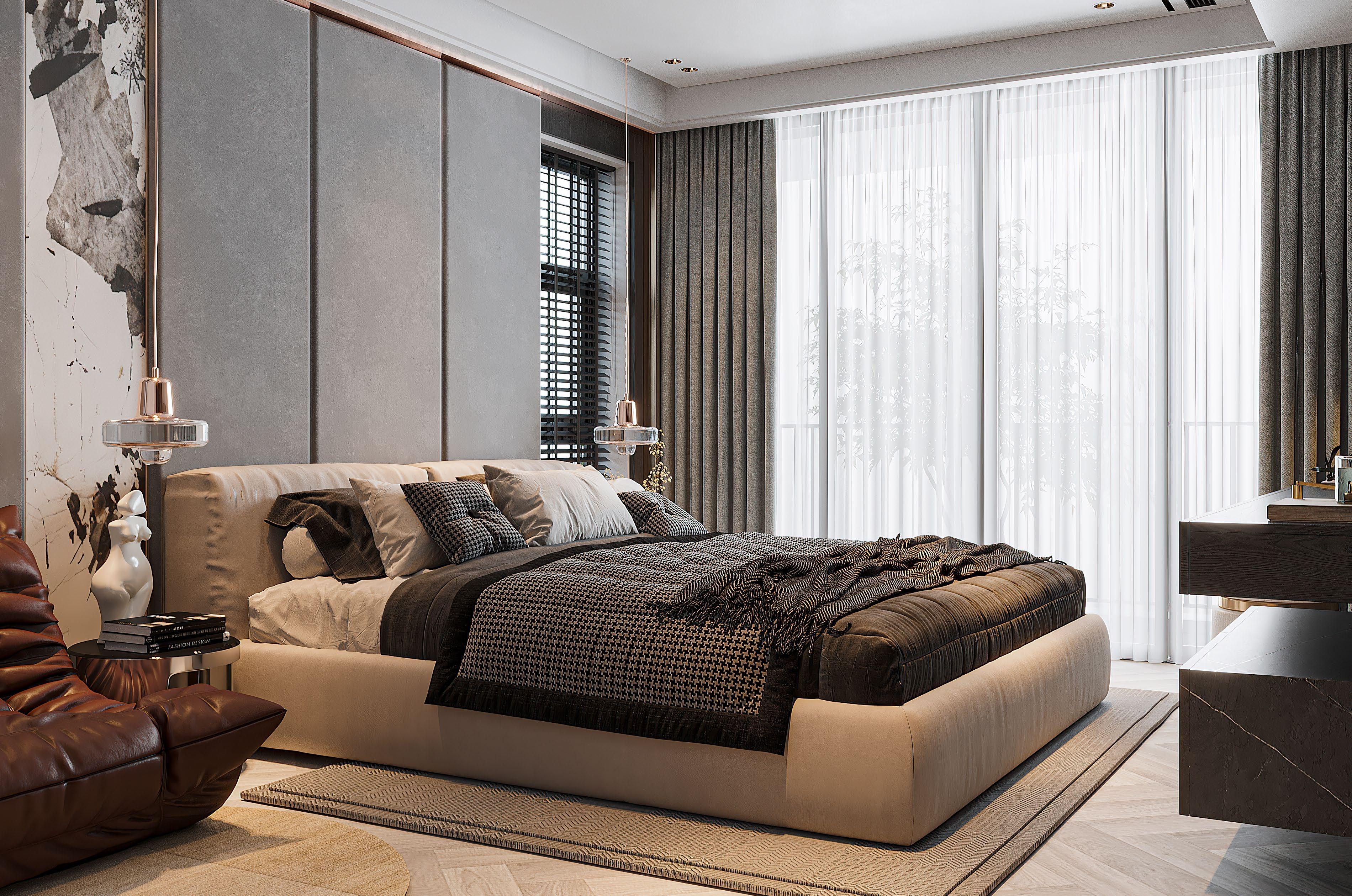

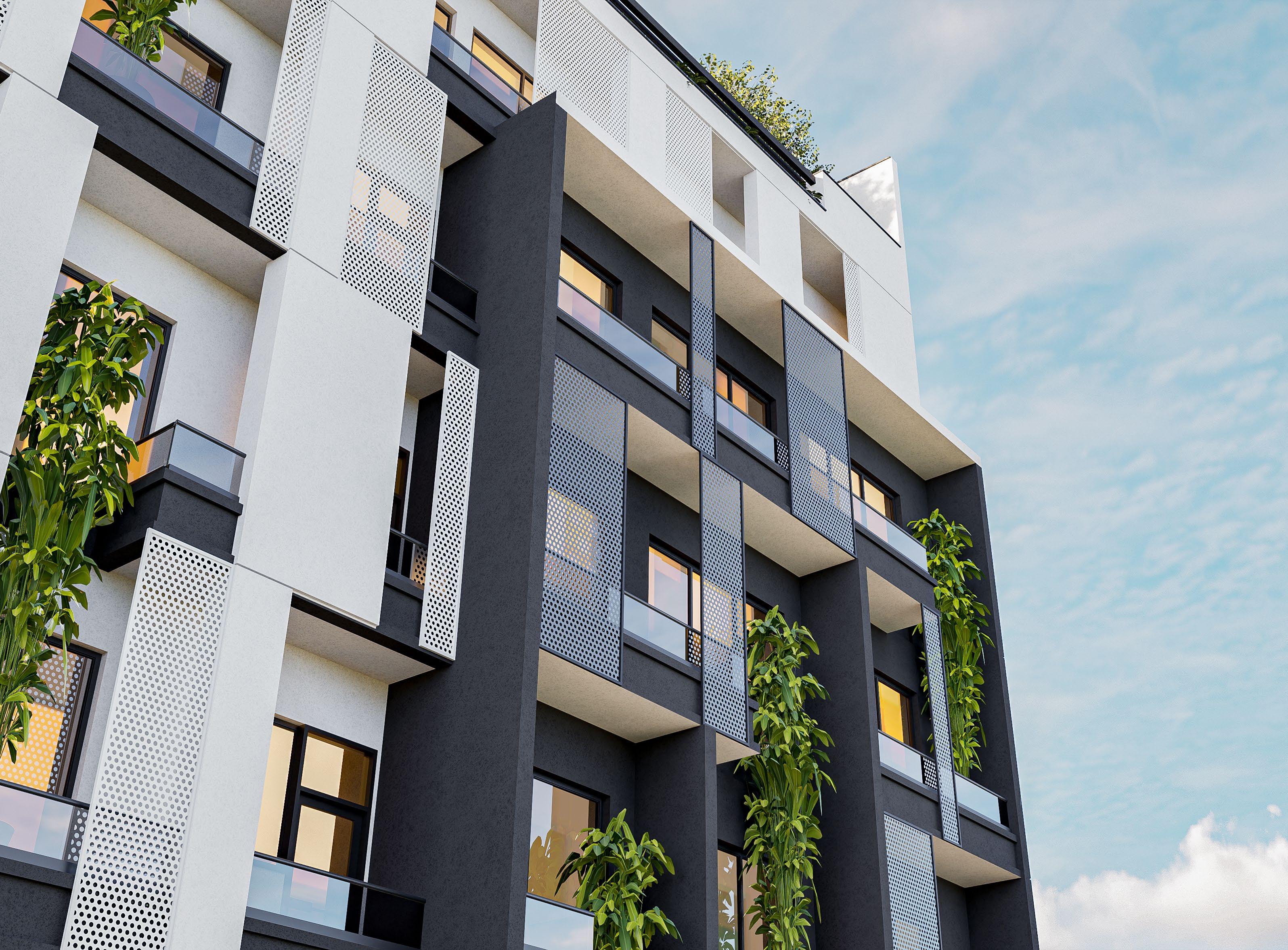
Offering luxurious apartments and shopping center conveniently located near the highway with immaculate products and services in a secure, comfortable and beautiful environment. To also build a state of the art hospital adjacent to the apartment.
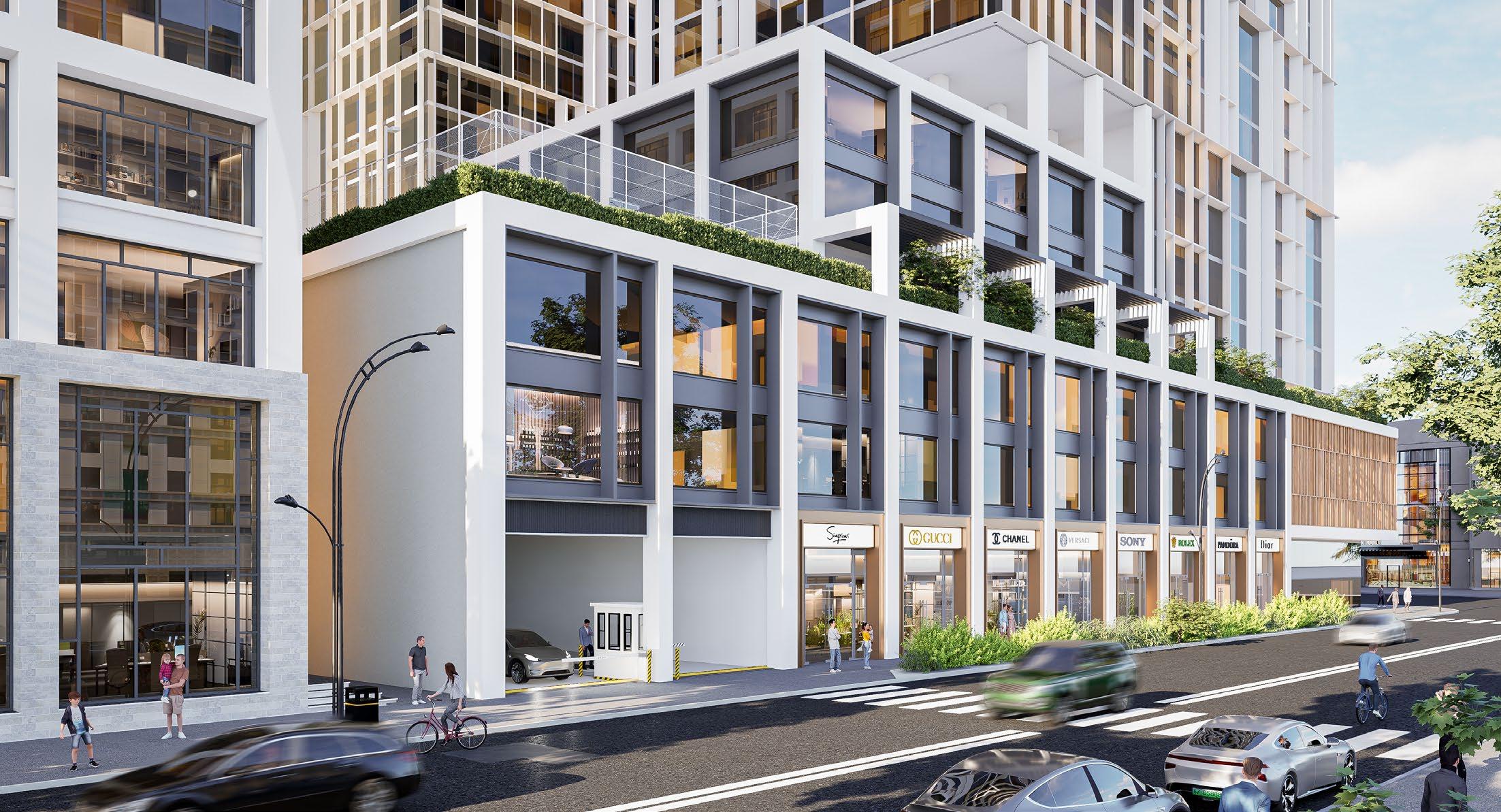
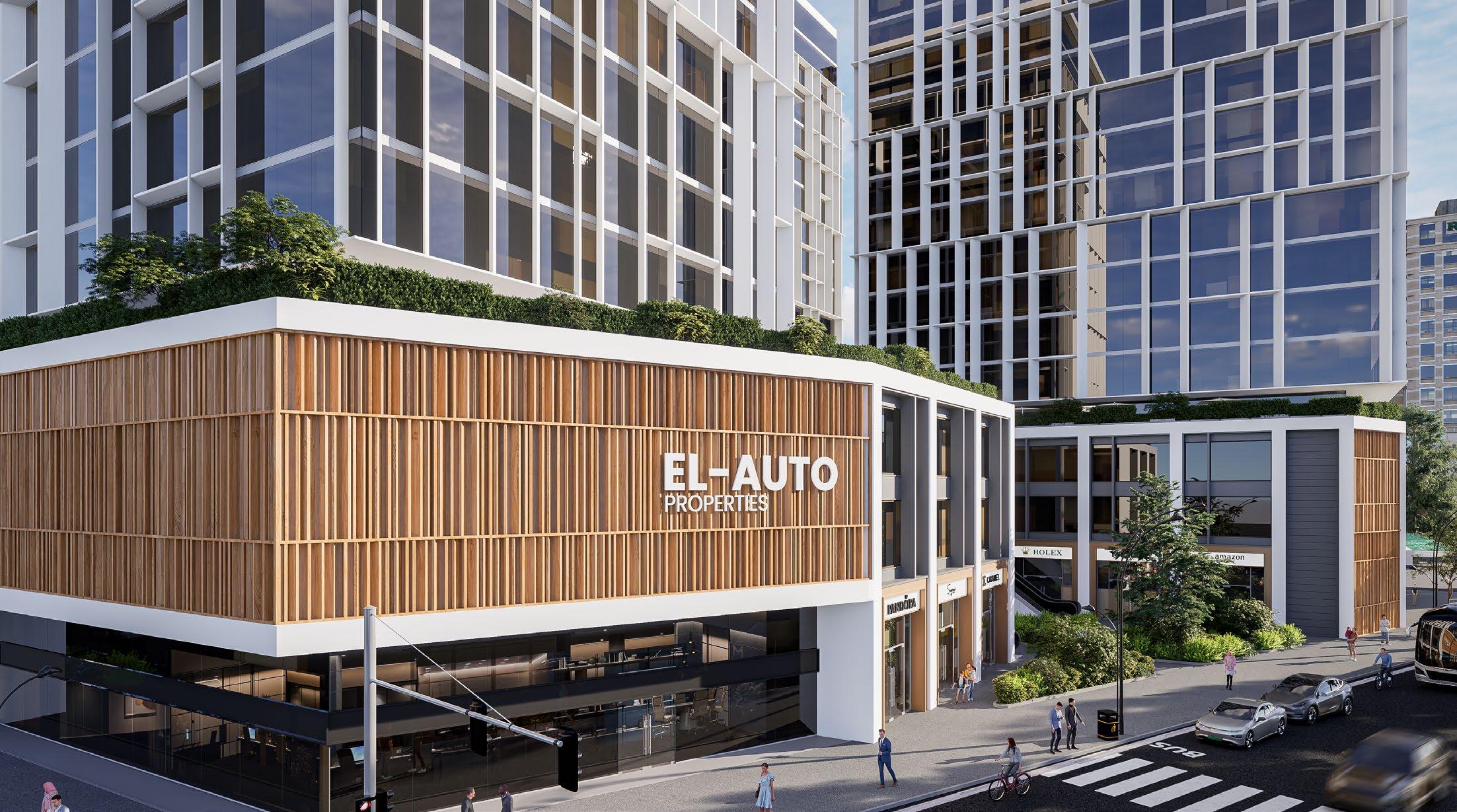
We designed an 8 hectare horse stable in Addis Ababa, Ethiopia for an international bid. The design include horse stables, arenas, amenities, administrative building and other additional facilities
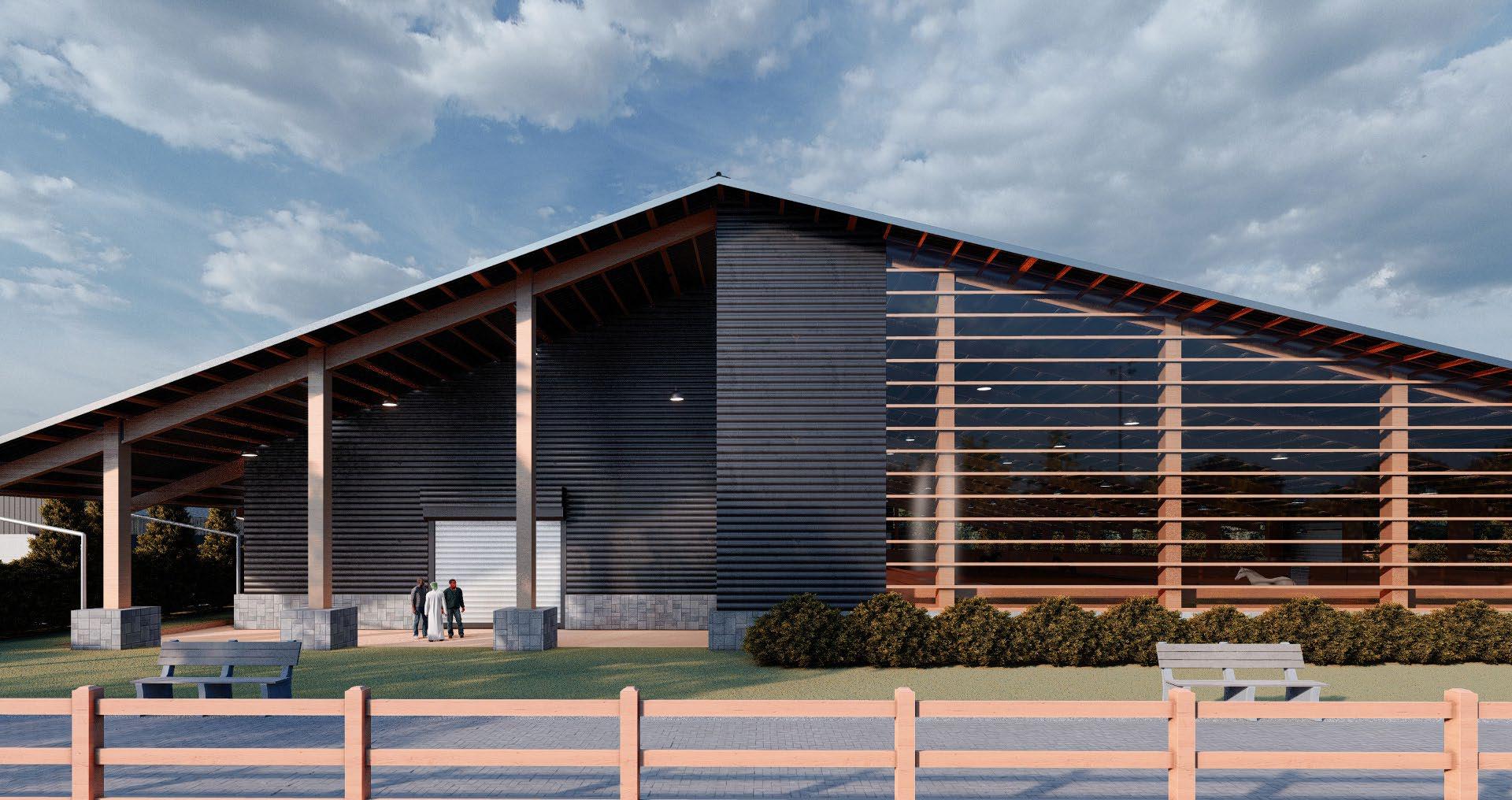

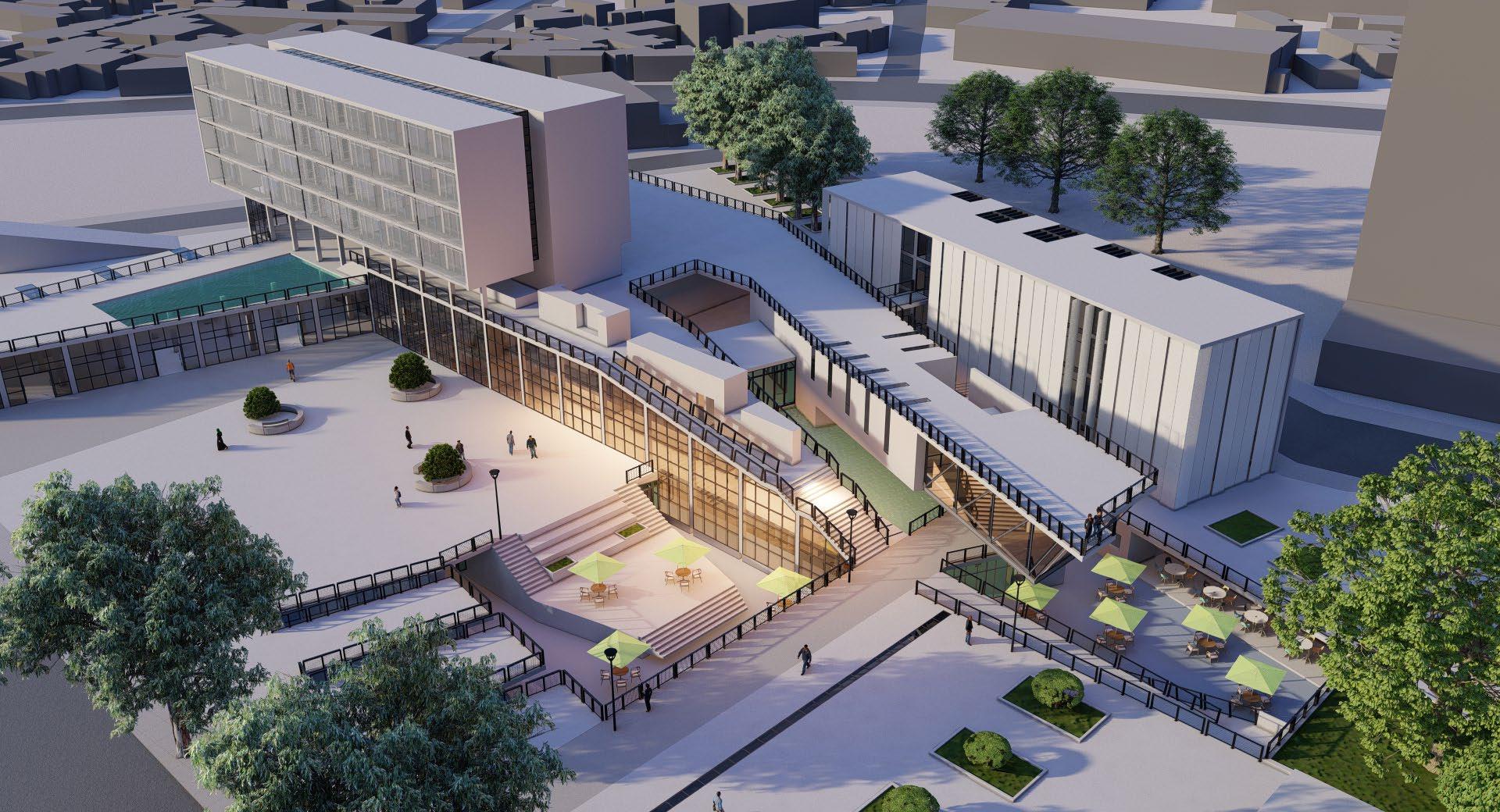
This project proposal aims to bridge the gap between the academic and the profession sphere while becoming a one stop experience for film making. It tries to re imagine the film making process in the country with cutting age technology and
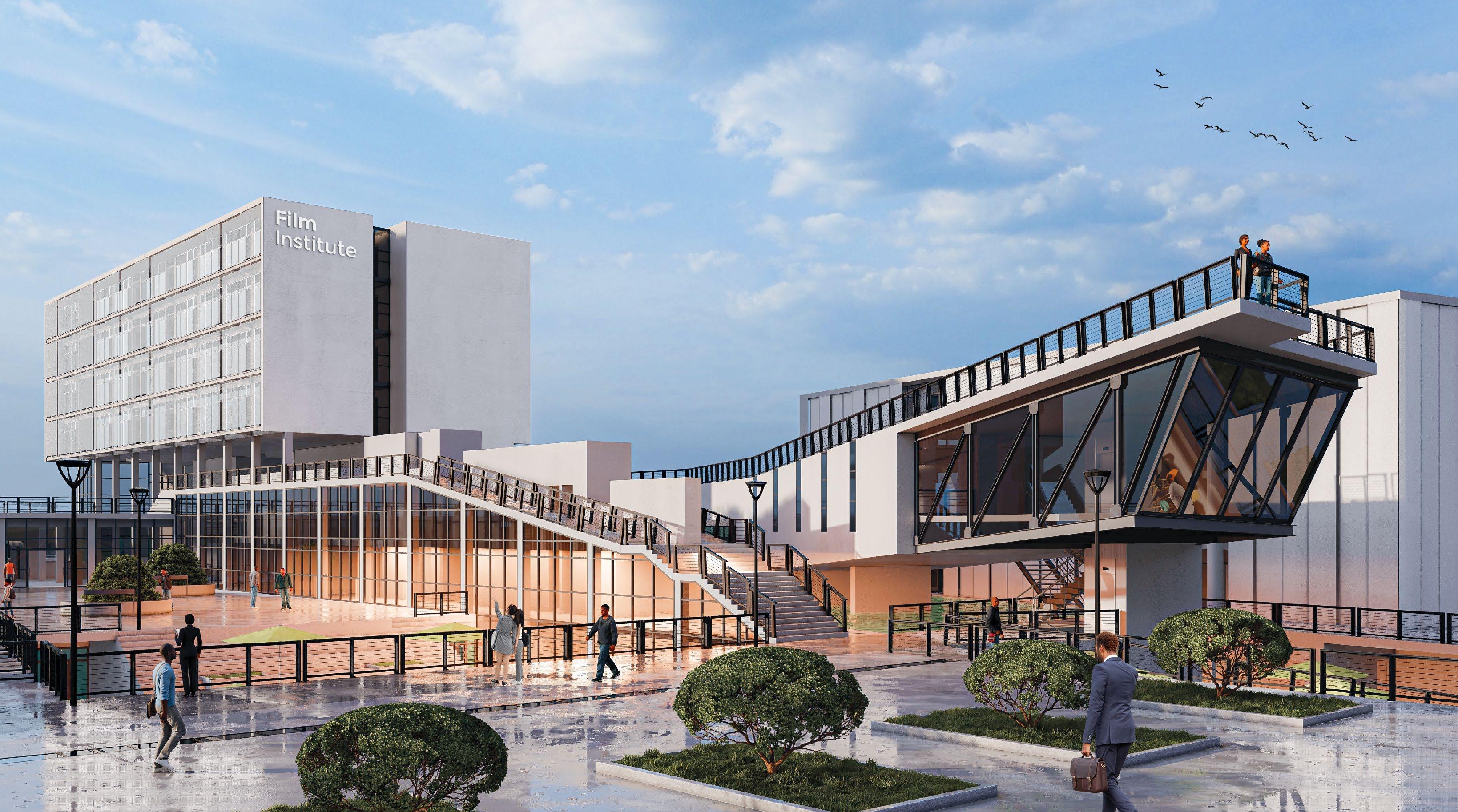
This project proposal concept is aimed to revive the attraction of “Fiker hayq” (lake hawassa). It contains a multitude of programs ranging from stores to large scale exhibitions.
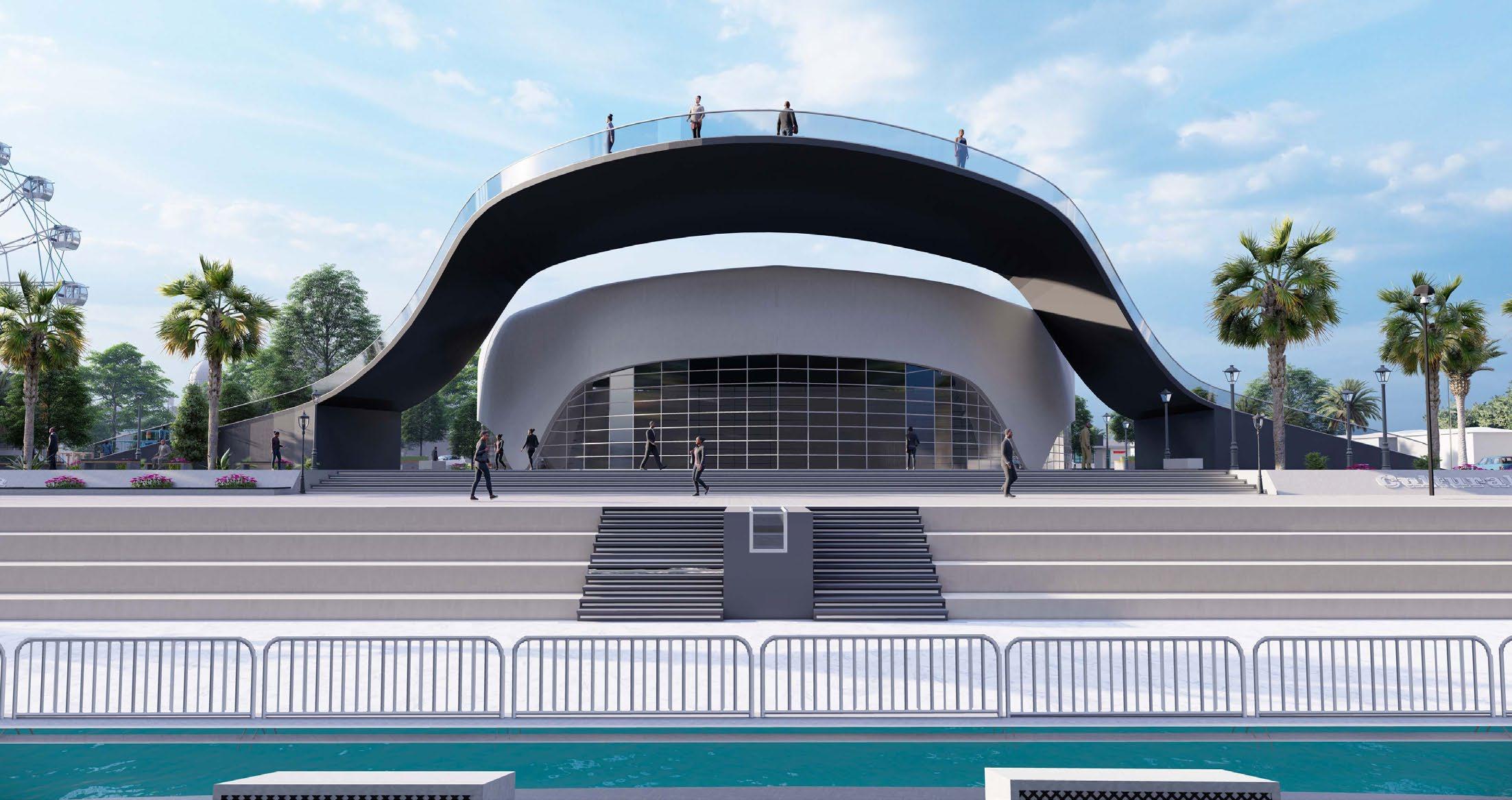
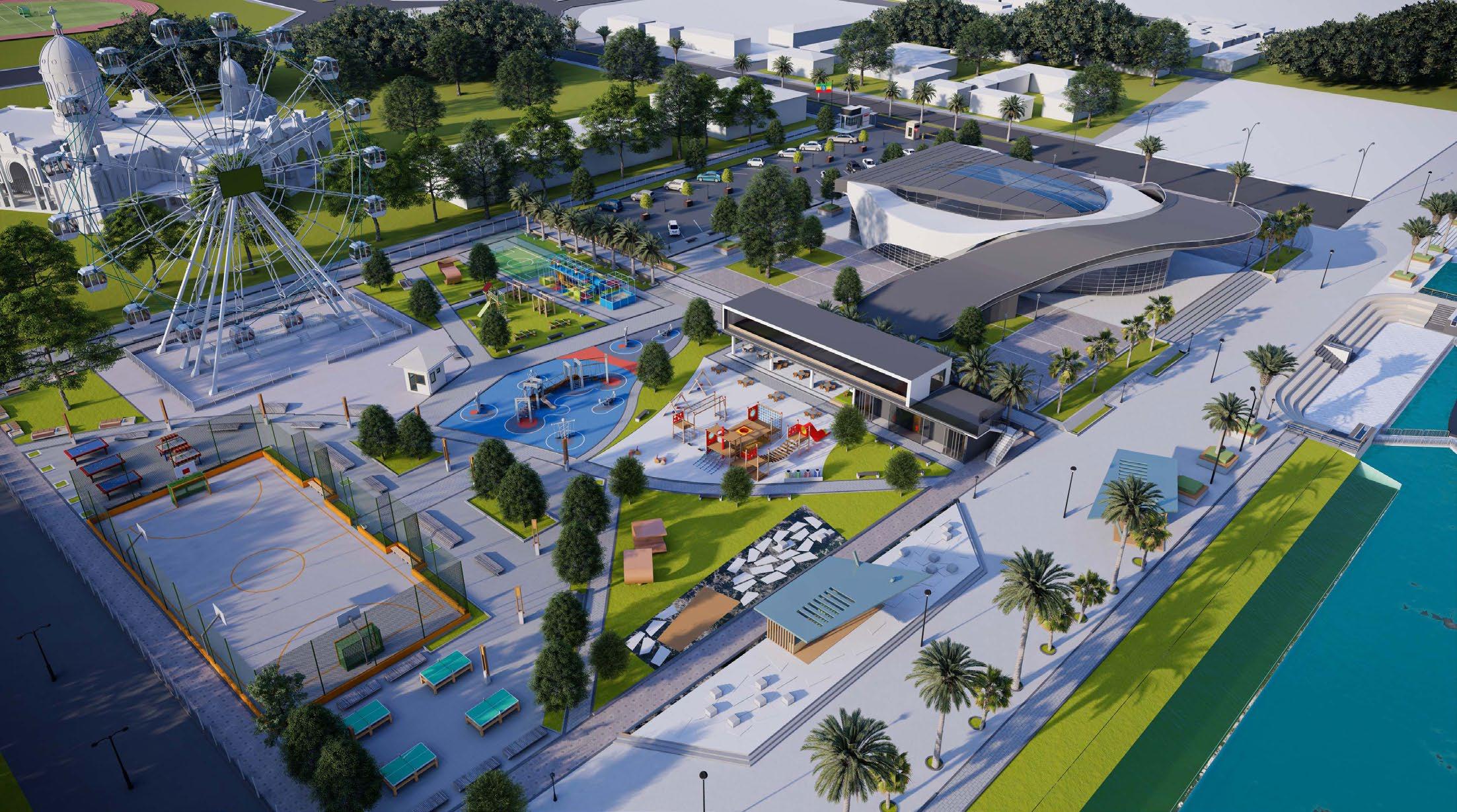
The Ethiopian Football Federation’s office interior design is a beautiful illustration of modern and minimalist design, with warm hues and wooden textures that evoke a sense of comfort and elegance. The area is given a touch of vitality and energy by the blue accent colors.
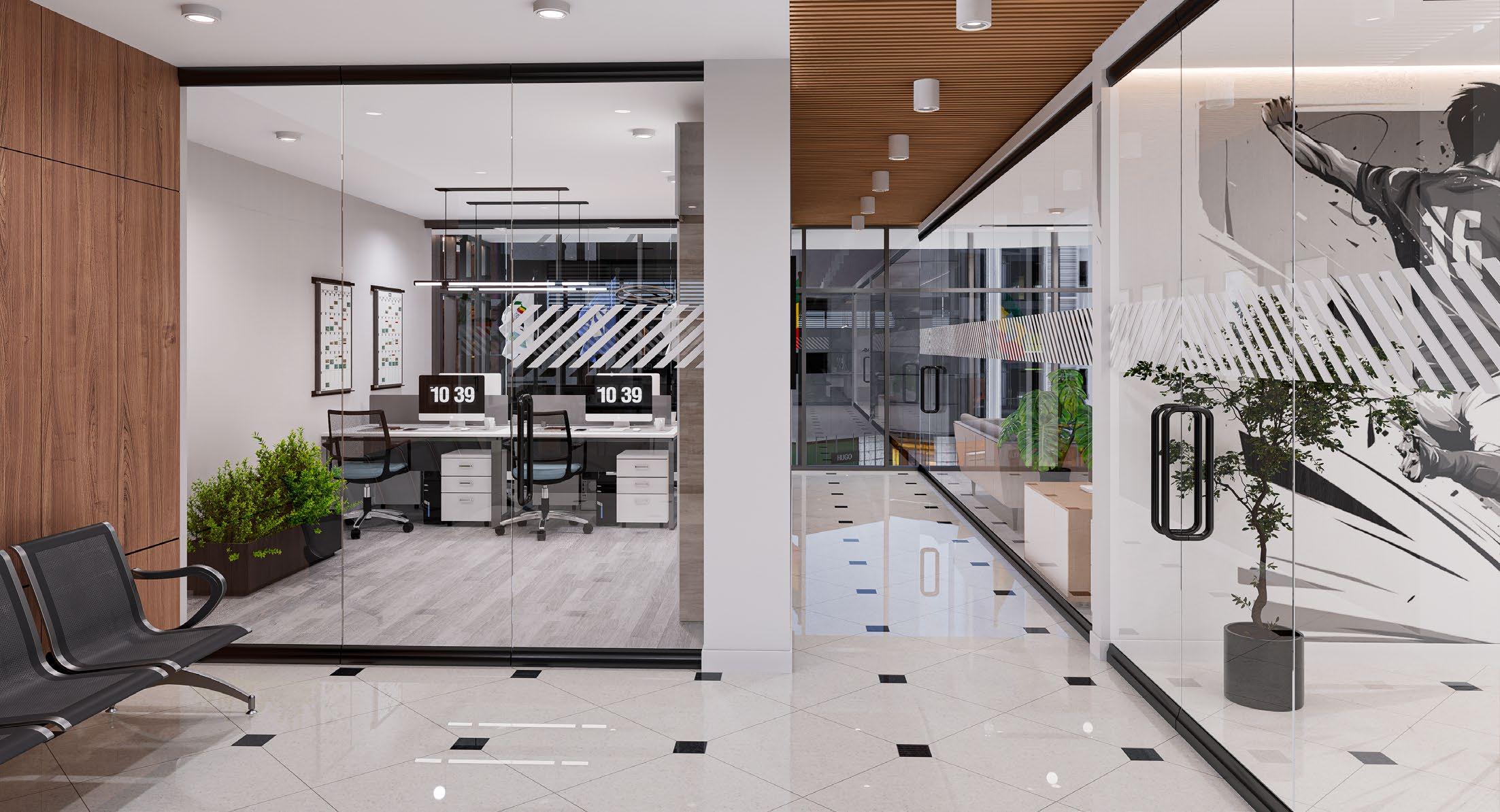
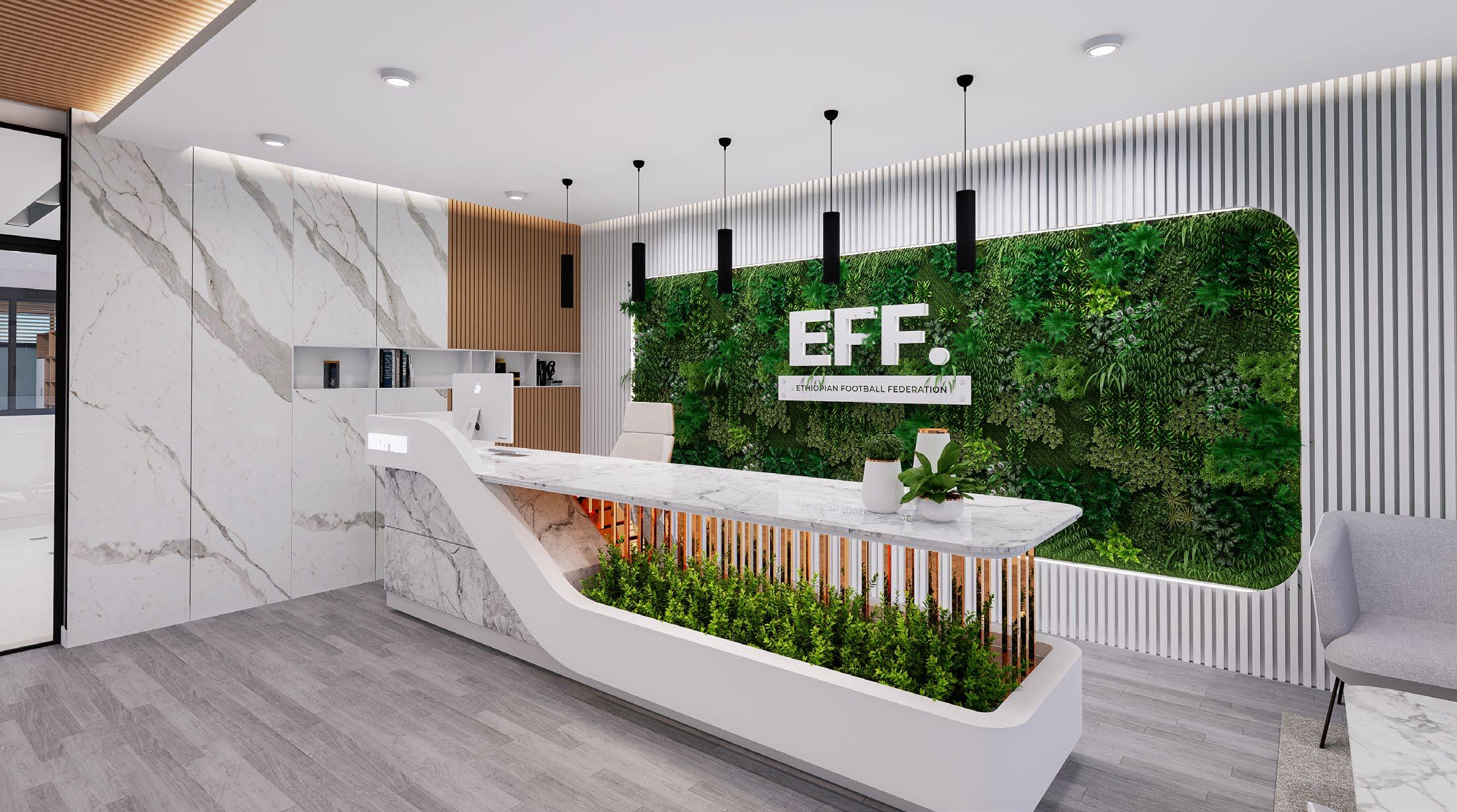
Our firm has created a unique and functional space that perfectly captures the brand’s essence, with a focus on wood textures and a prominent purple accent color. The wood texture gives the store a natural and organic feeling, while also providing durability and warmth to the atmosphere.

