PORTFOLIO
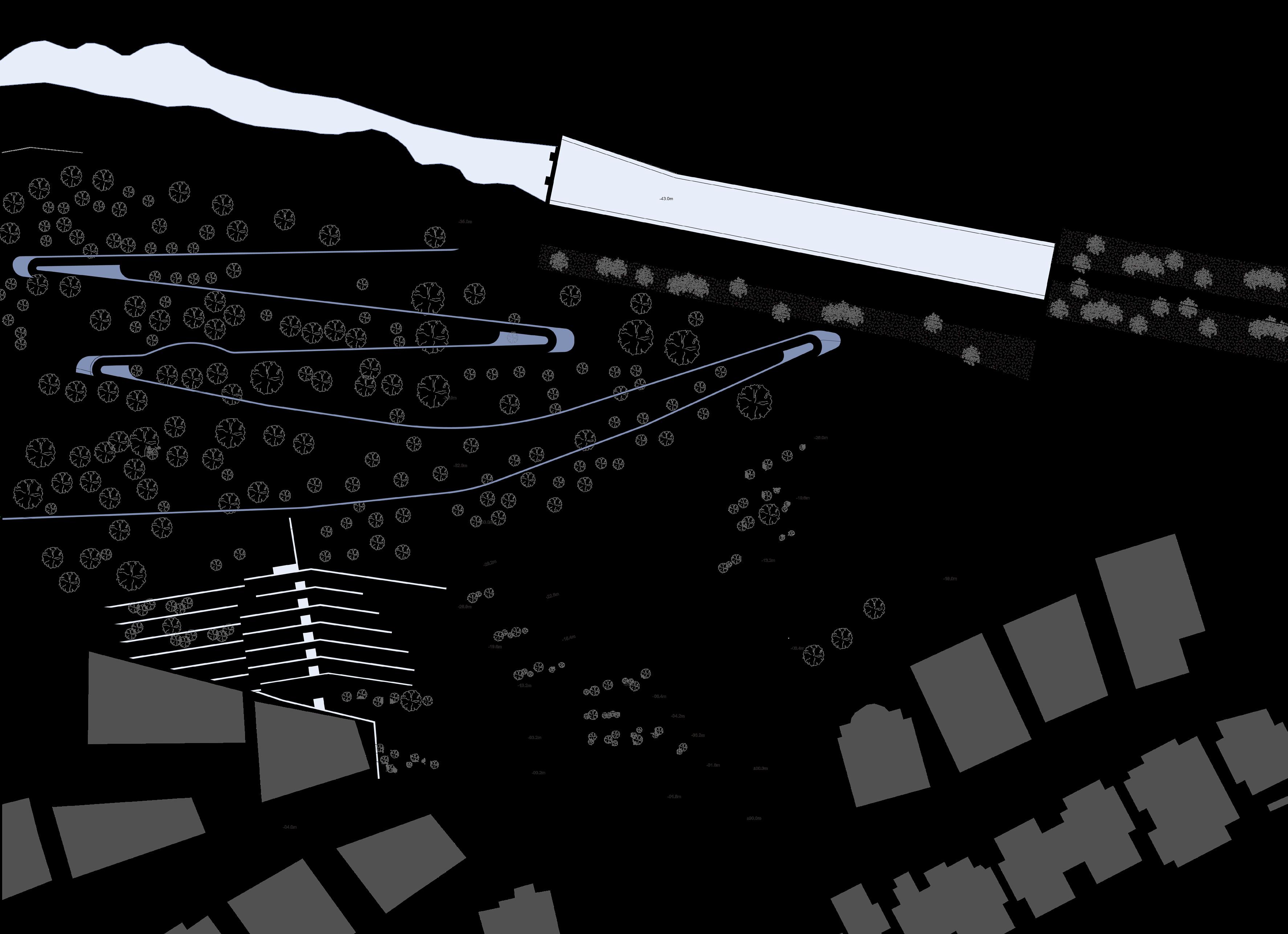 ahmad al bissani
ahmad al bissani
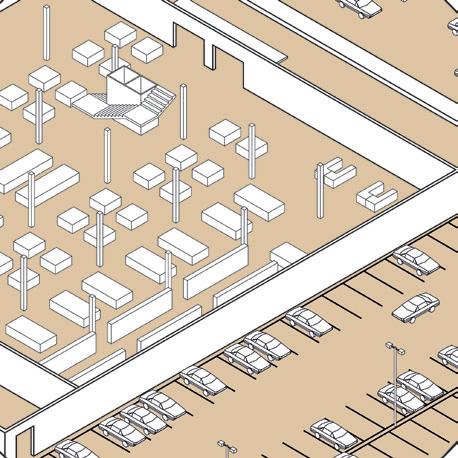
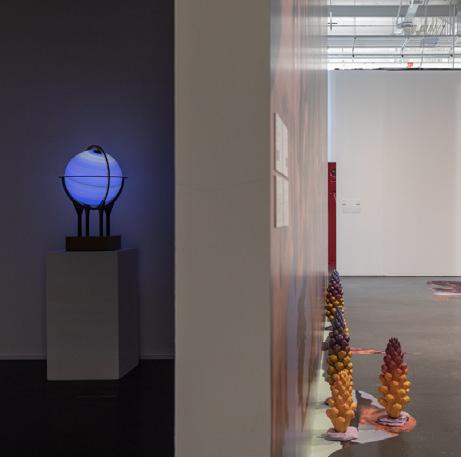
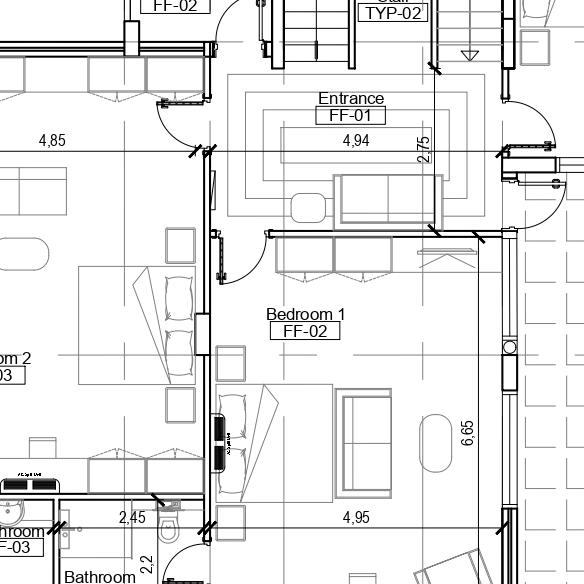
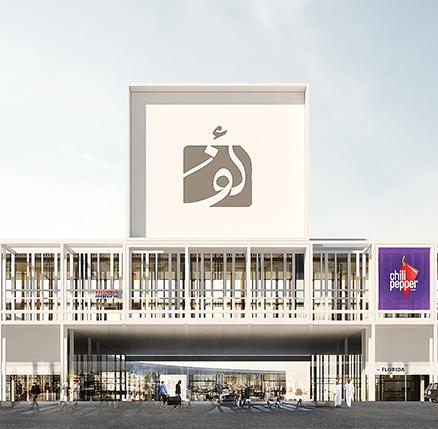
Autostrad: A Transformative Vision for the Beirut- Jounieh Corridor
Nine Nodes of Non-Being
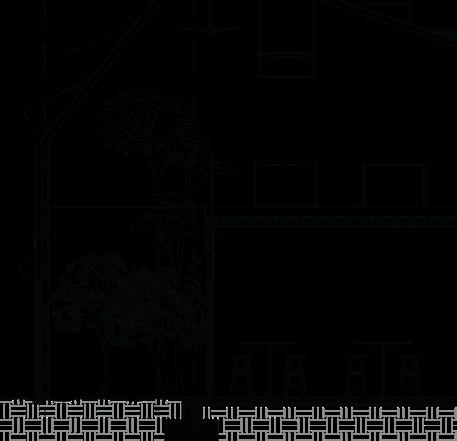
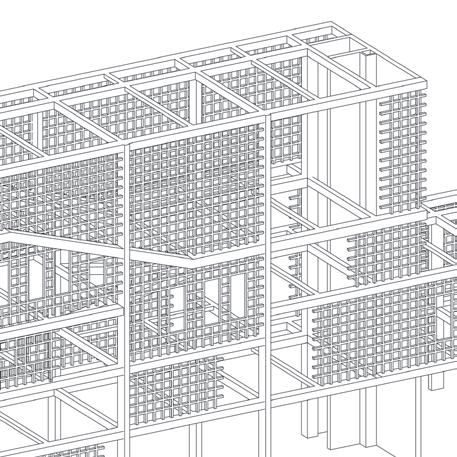
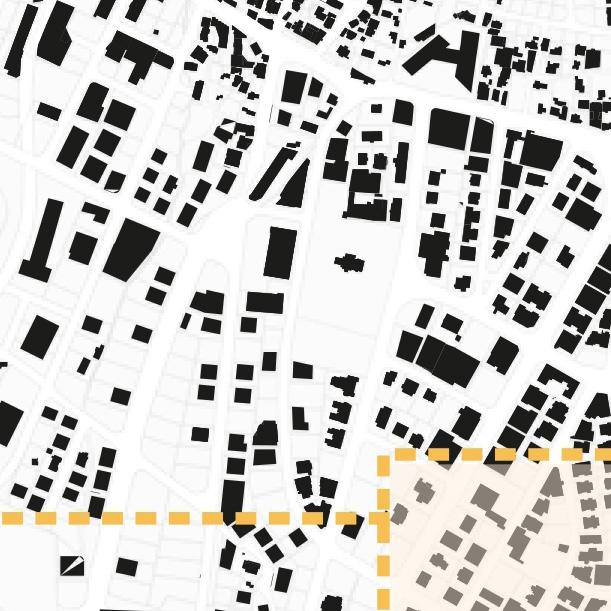
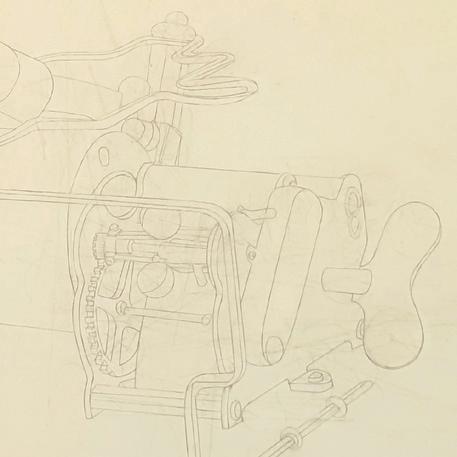
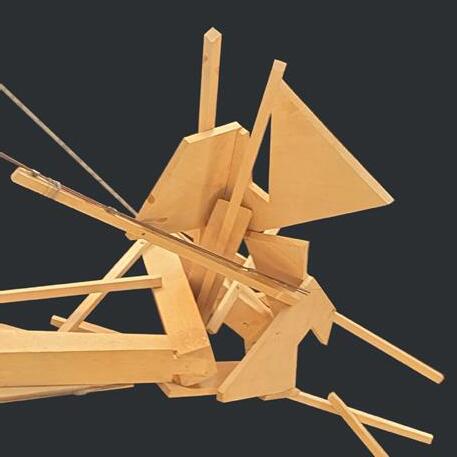

 ahmad al bissani
ahmad al bissani




Autostrad: A Transformative Vision for the Beirut- Jounieh Corridor
Nine Nodes of Non-Being





Rez-de-Ville(Exhibition)-Beyrouth une Ville à L’oeuvre by Institut Francais Liban Design Studio 8-2022
An original research project in collaboration with Fatima Suleiman exhibited within the Institut Francais Liban. The project makes a point of embracing the existing conditions of the Beirut -Jounieh corridor, where a mismanaged urban realm, characterized by informal activities as well as commercial exploitation, exists at a delicate equilibrium on the verge of collapse.The project reflects on a top-down structured approach to urbanism and critiques it through allowing these informalities to shape the corridor into solutions in public transport, appropriating informal routes into integrated multimodule systems, encouraging walking and soft mobility and rejuvenating neighborhoods.
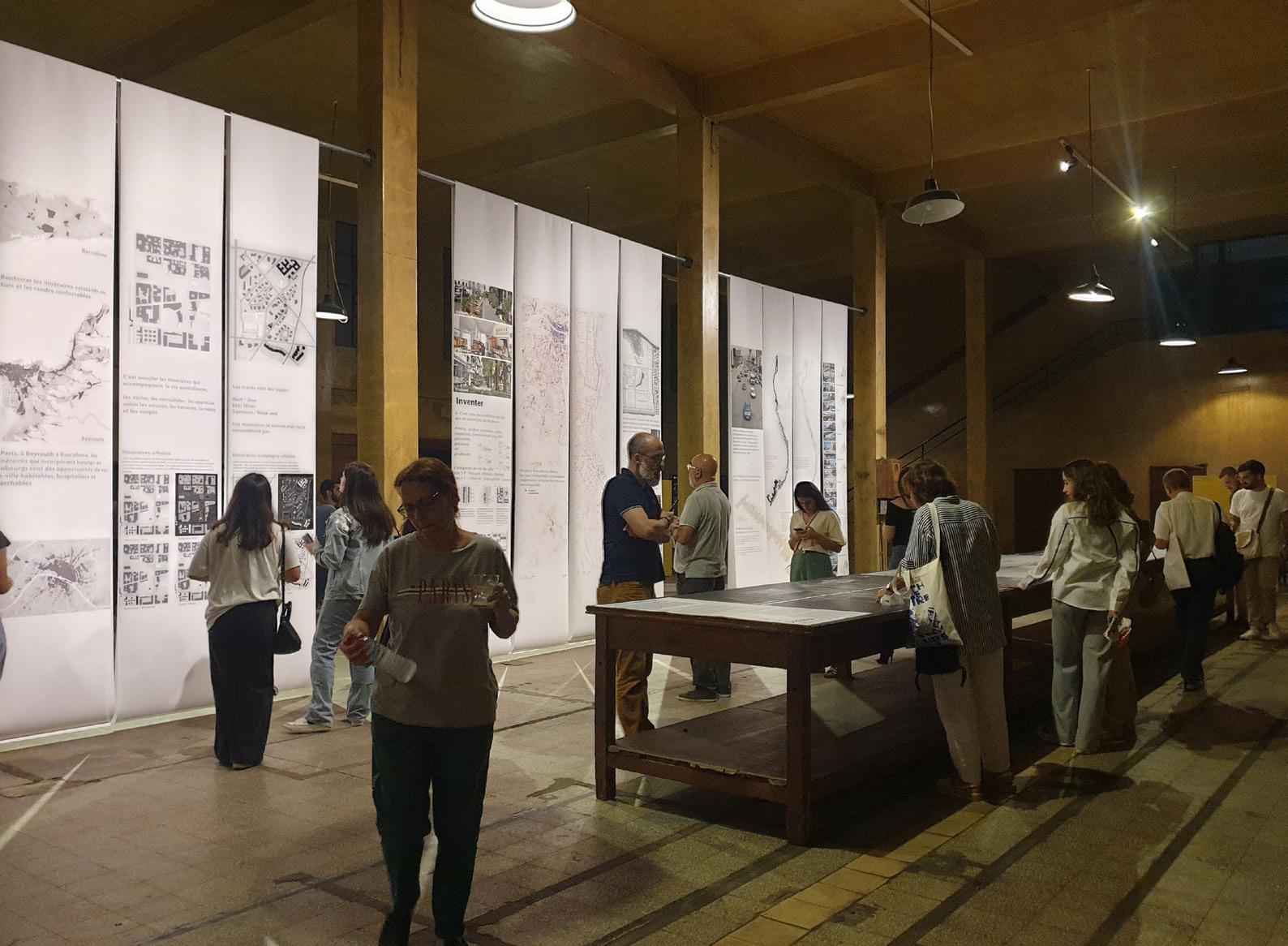
After the project was initially presented as part of Design Studio 8 course, instructed by Hala Younes. The project was then further developed and later exhibited as part of the Rez-de-Ville research project as part of Beyrouth une Ville à L’oeuvre by Institut Francais Liban in October 2022. I was responsible for continuing the devalopment of the research, evaluating urban proposal, elaborating concepts and strategies, conducting additional surveys, drafting maps and drawings, contributing to the design of the exhibition, and assisting in organization and install of the exhibition.
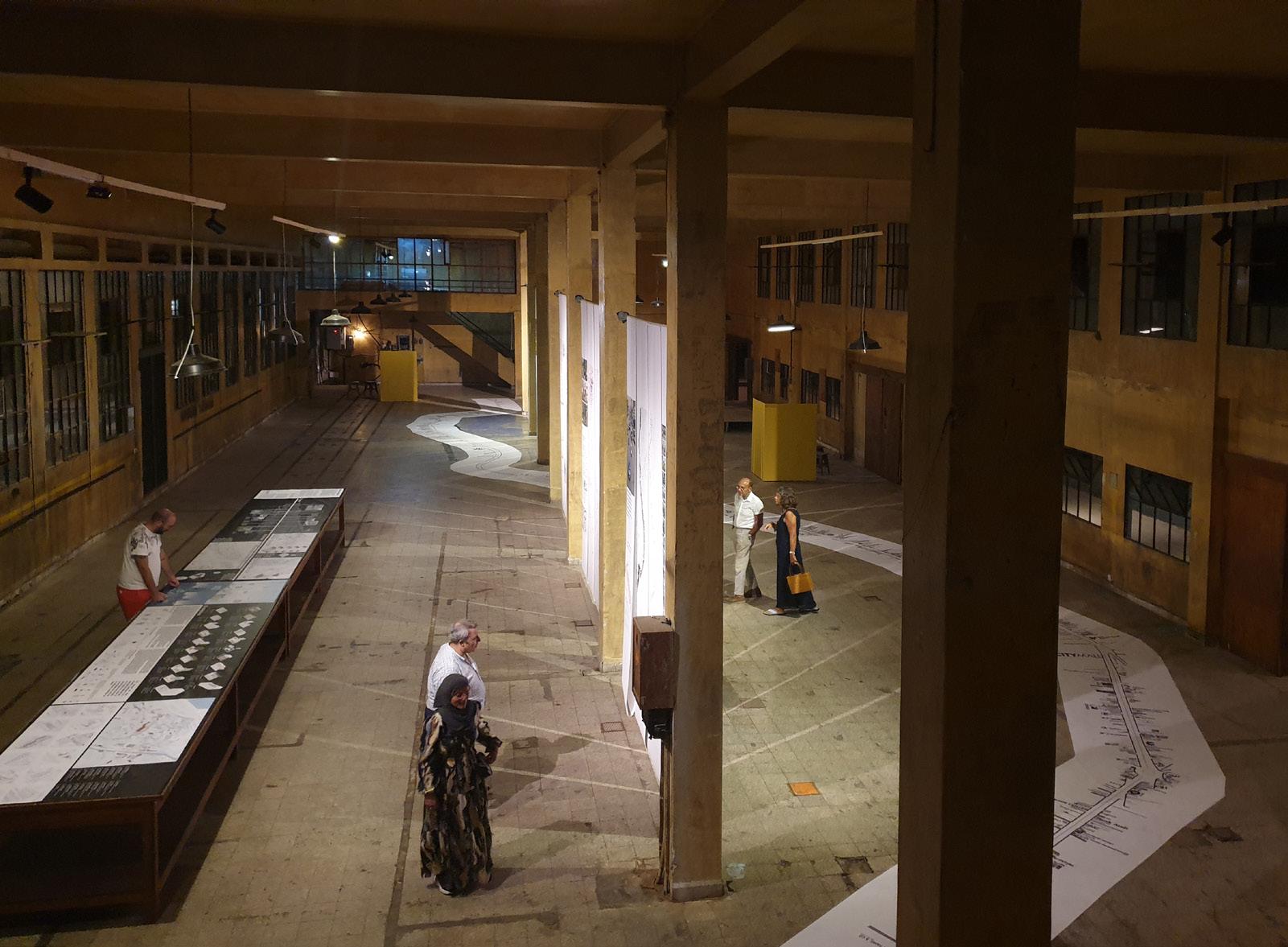
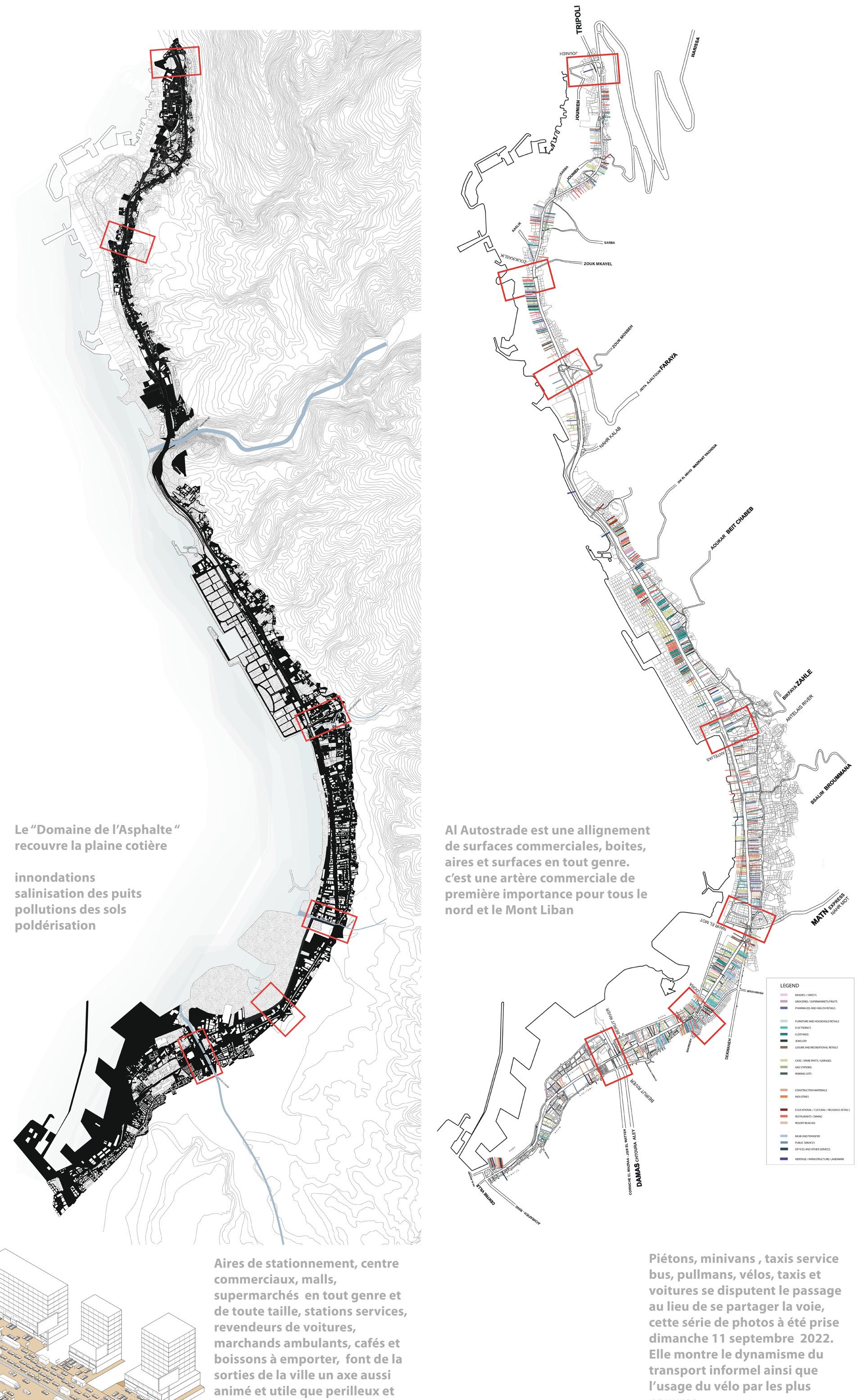
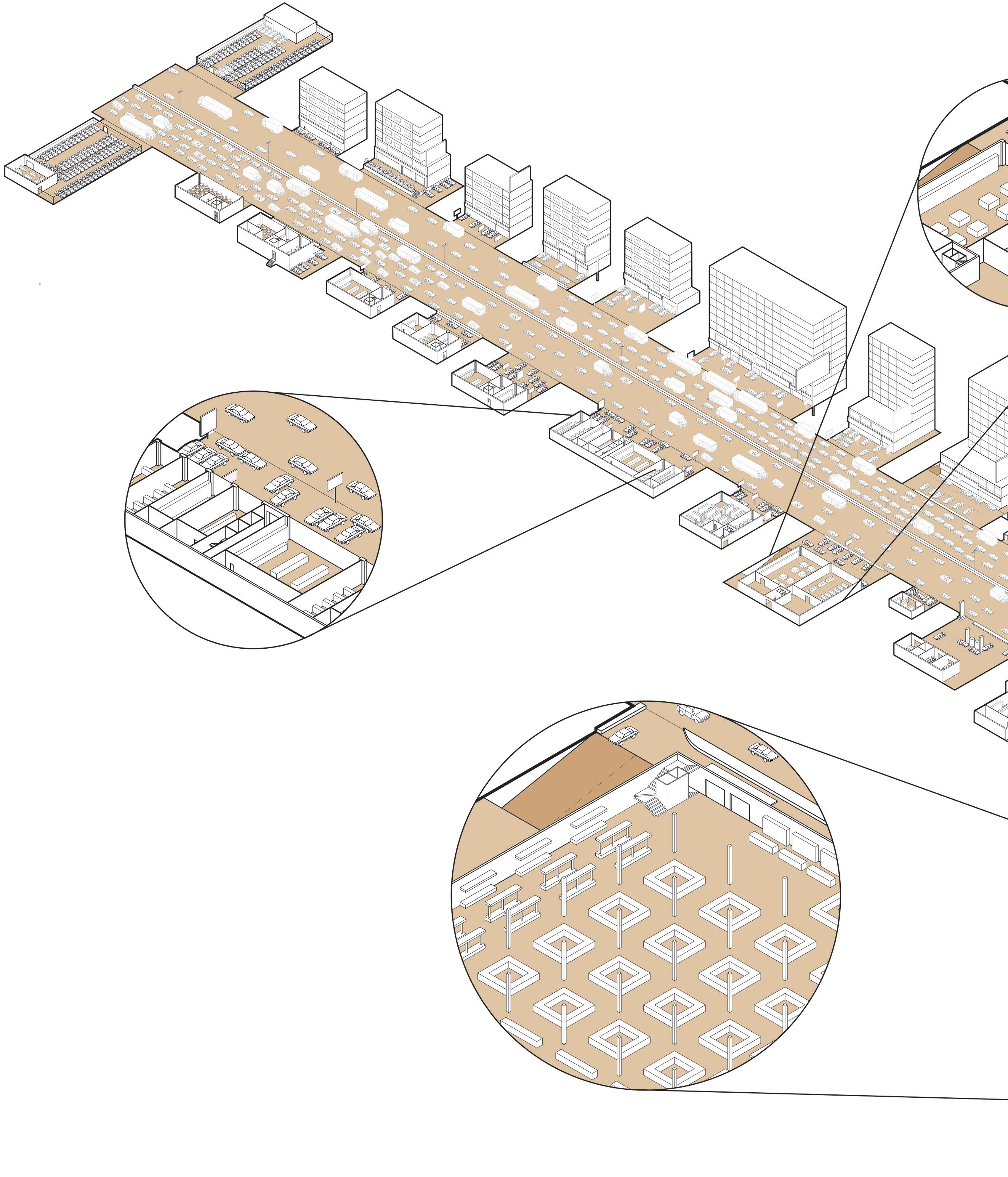
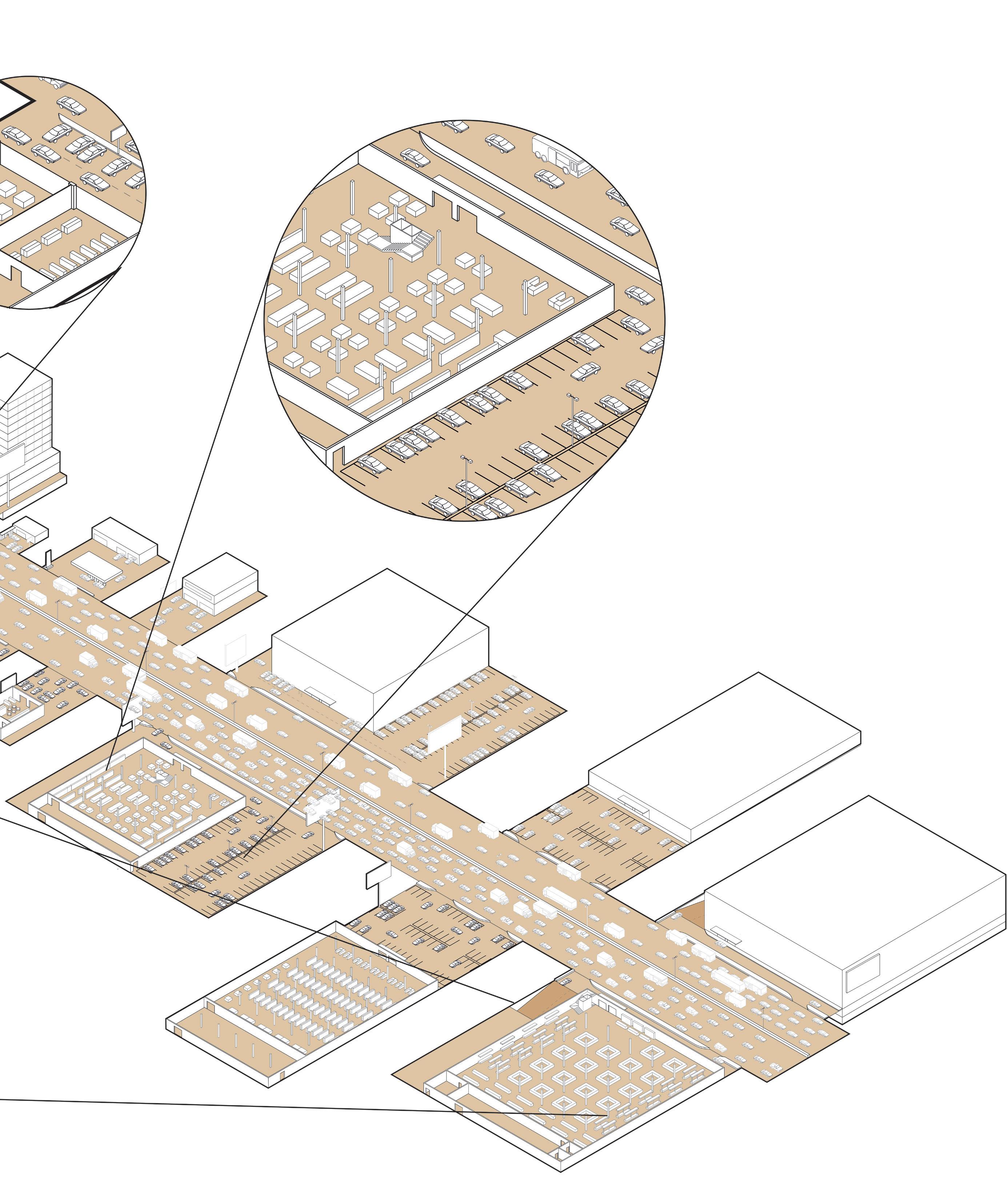
Typologiess on the relation of automobile to commercial activity Illustrated soley by author
421 Art Campus
Curated by Ritika Bisawas-2023
In essence “Nine Nodes of Non-Being” is an exploration of climate-related extinction. It challenges apathy towards extinction, emphasizing the complex, stratified nature of ongoing environmental crises. The exhibition doesn’t represent the Anthropocene but sees non-being as a creative expanse. Artworks propose new perspectives on the climate apocalypse, embracing muchness and blankness, excess, and negation through various forms. The goal is to provoke unconventional thoughts about nonbeing and the climate crisis.
As part of the exhibition design team we collaborated to translate the concepts, visions, and emotions of the curator and artist spatially and sensorily into physical space, this included the development of exhibition floorplan, scenography, and renders. Moreover, to ensure overall vision is not compromised we liaised and communicated with contractors, art handlers and diverse entities to ensure proper execution of exhibition space and artwork production, showcasing great risk assessment and project management skills
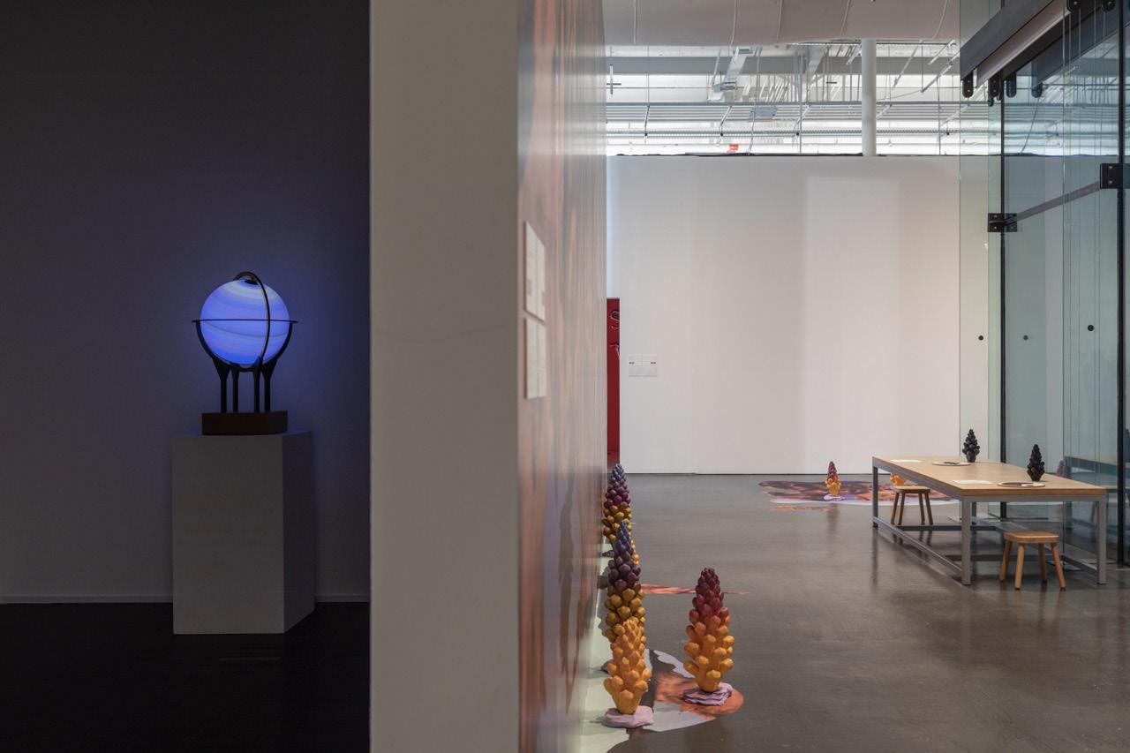
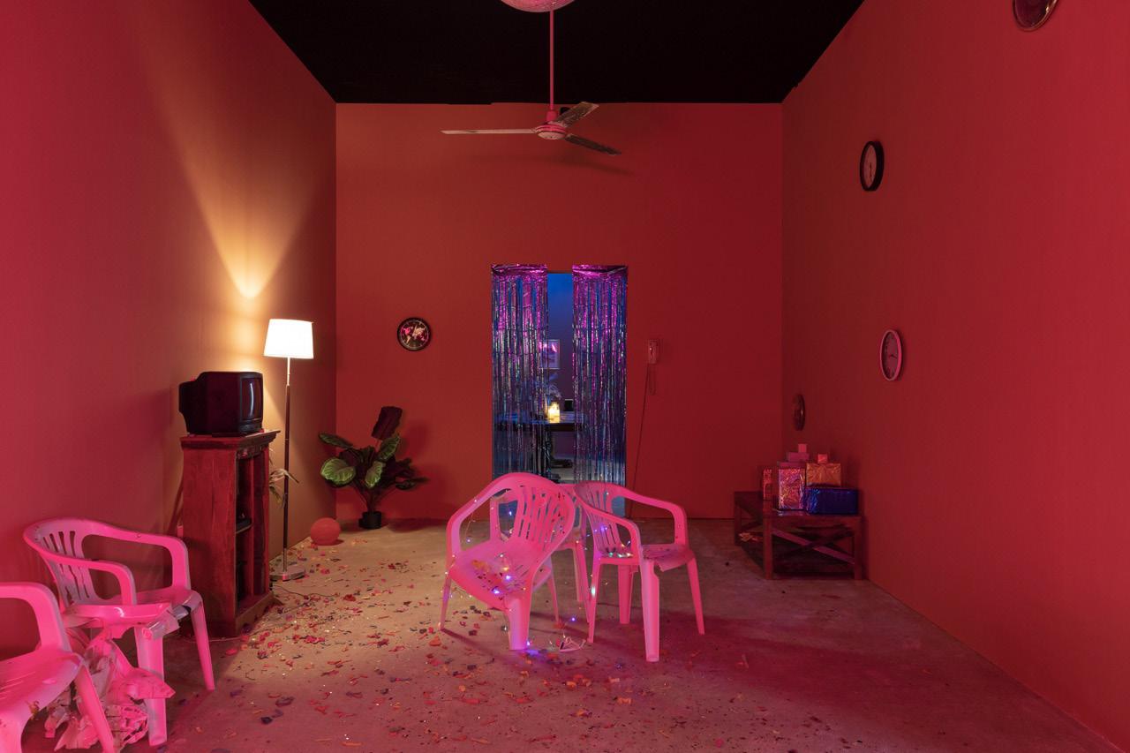
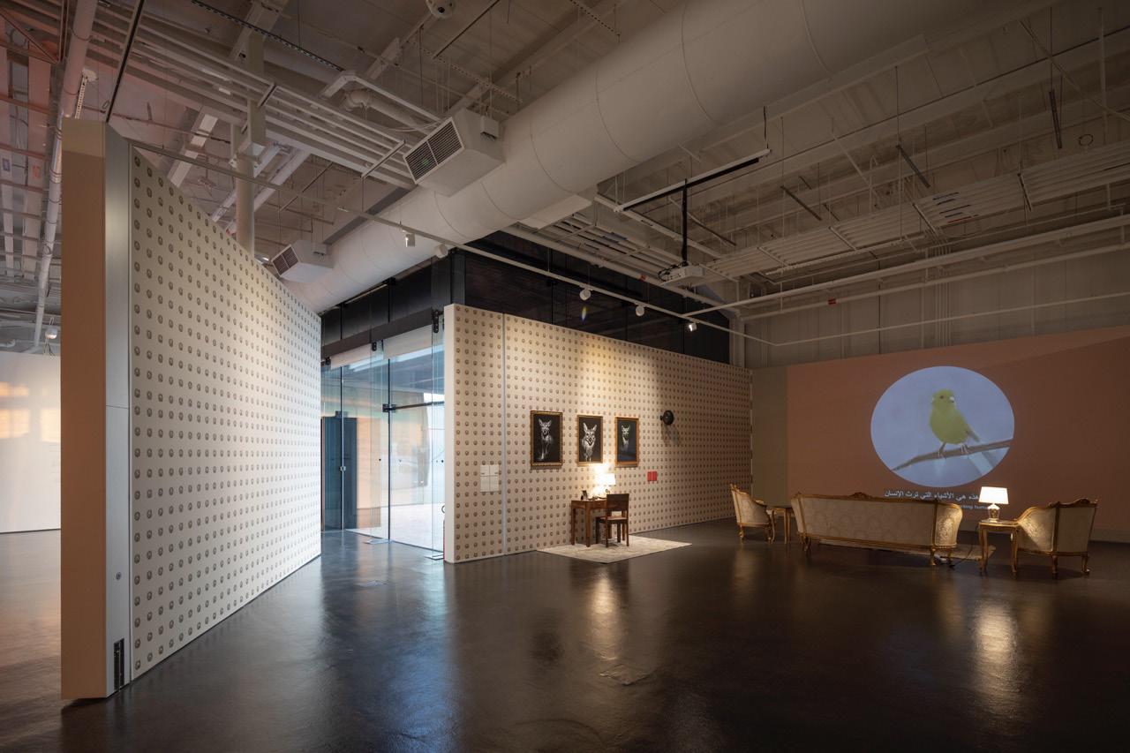
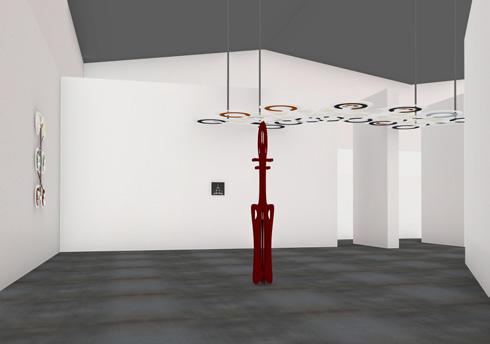
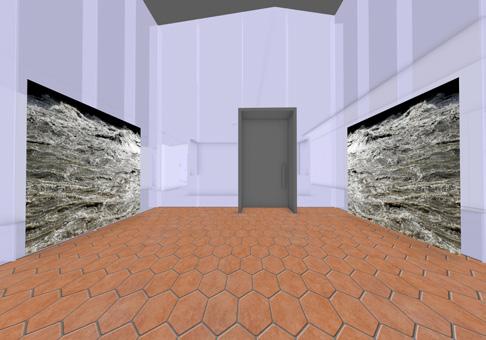
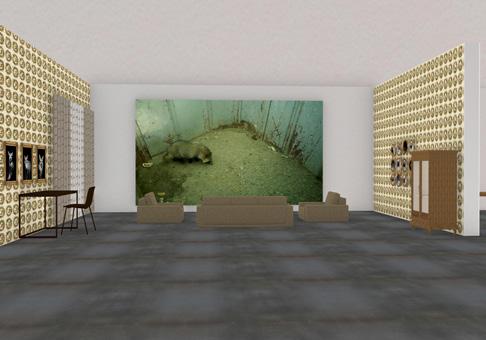

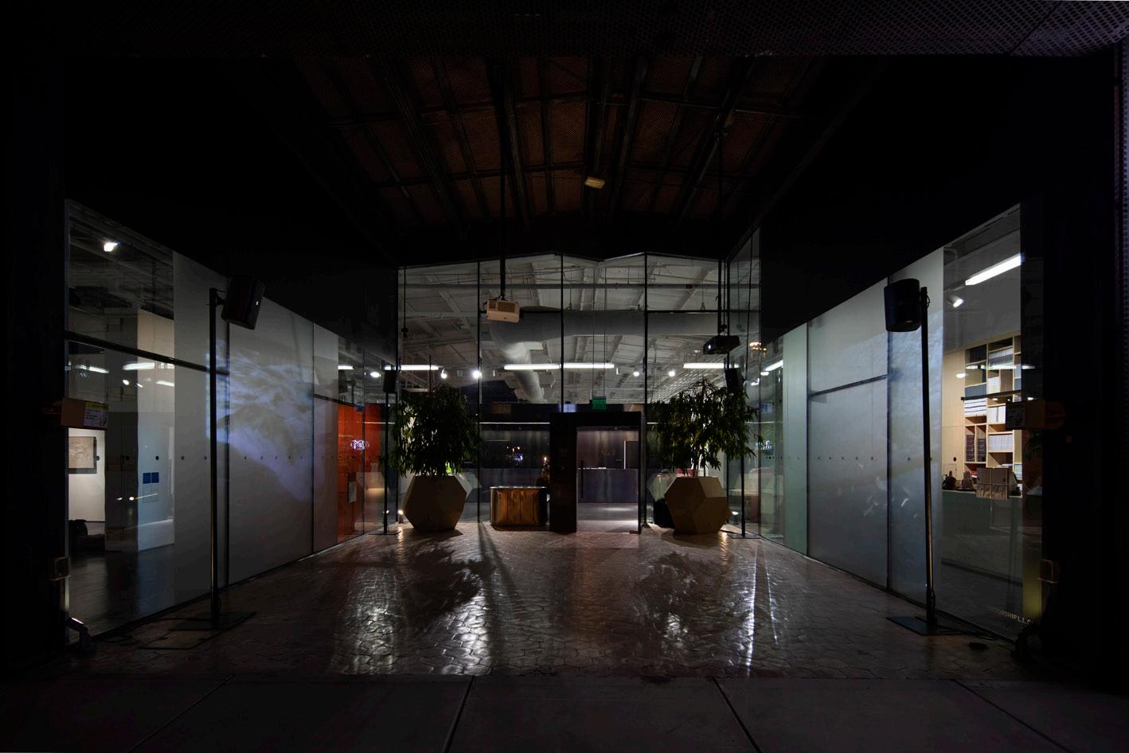
Lawandland Consultants
2021-2023
The house’s conception presents a dialogue between 2 contradicting interpretations of domestic housing in the countryside. From a Western perspective, the house is envisioned as a retreat, providing an escape from urban chaos and offering a tranquil environment for rejuvenation and relaxation in isolation. While an eastern Lebanese concept views the house as a meeting place for family, reconnecting with loved ones, and a place for social gathering and vibrant engagement.
The project embraces both viewpoints creating a central plane for public activities hosting spaces for social gathering. Private and semi-public functions are strategically positioned- elevated to the top to connect the residents with the surrounding scenery and grounded at the bottom to establish a profound connection with the earth and nature, through the garden. Through my 2 years of involvement in the project I collaborated with the team since day 0 in conducting initial site documentation, creating project narrative and conceptualization, schematic design, technical document devalopment, and overseeing site work. I attended frequent meetings with the client to elaborate design intent and was continuously on site coordinating with contractors and their team and ensuring proper execution.
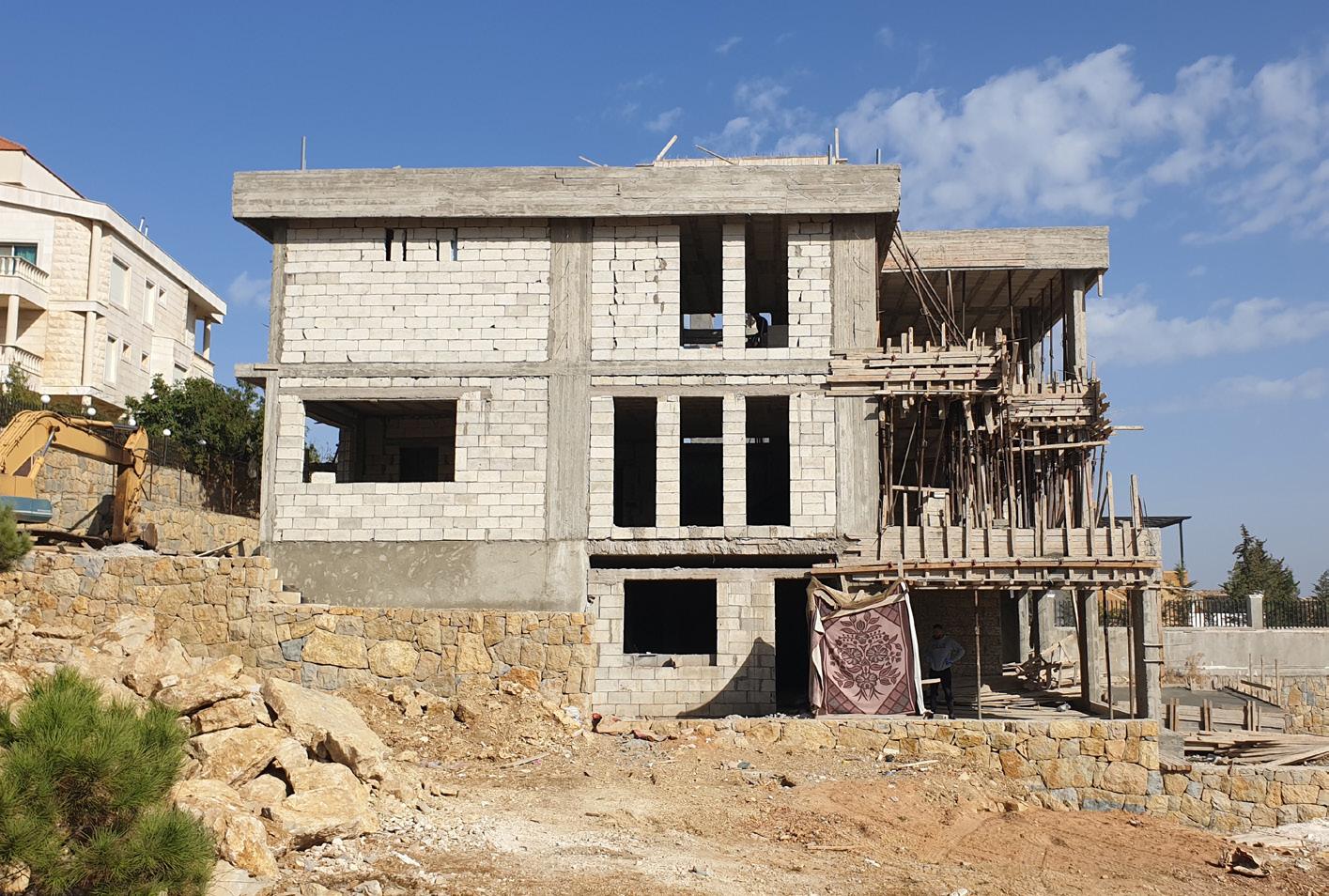
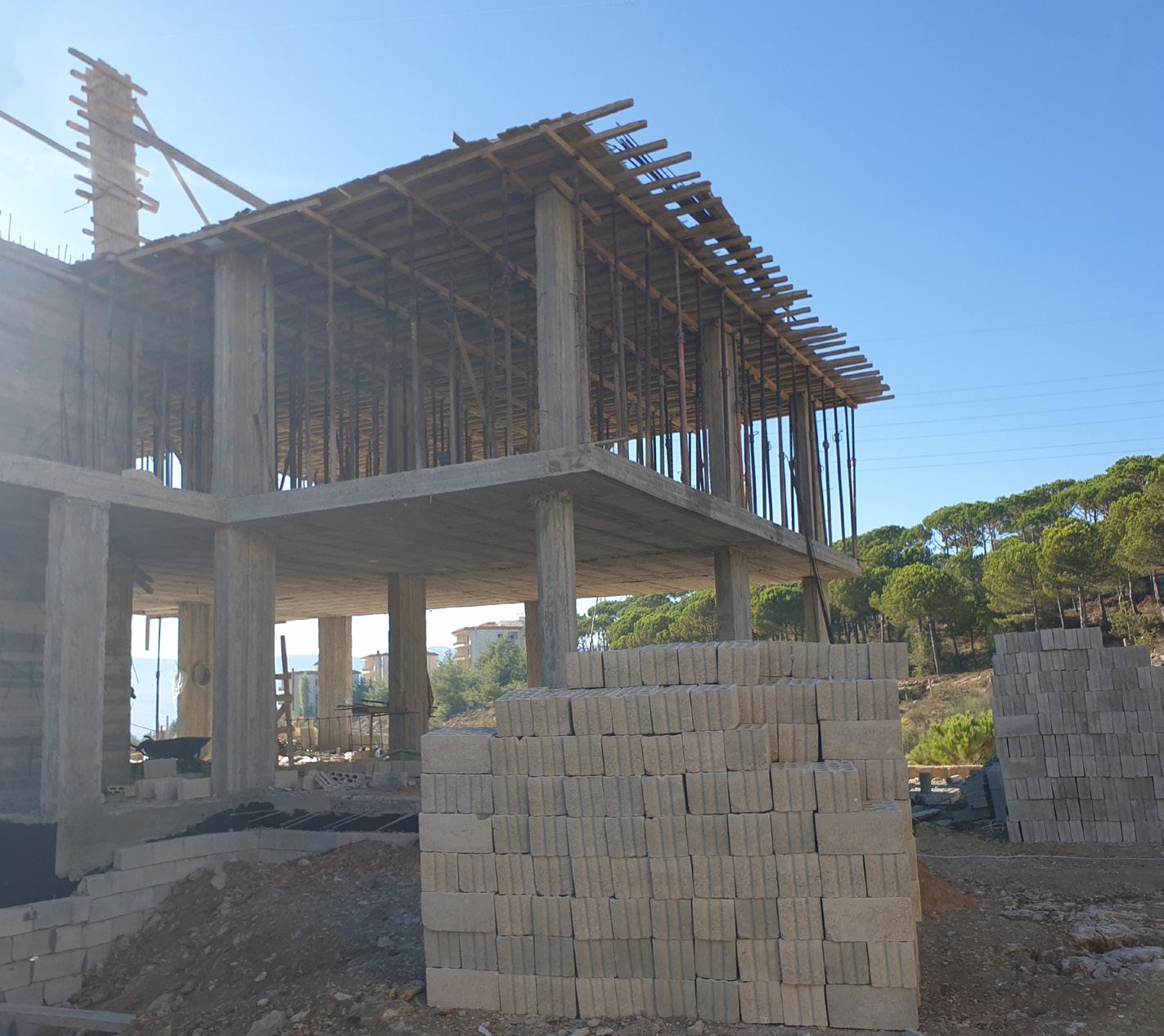
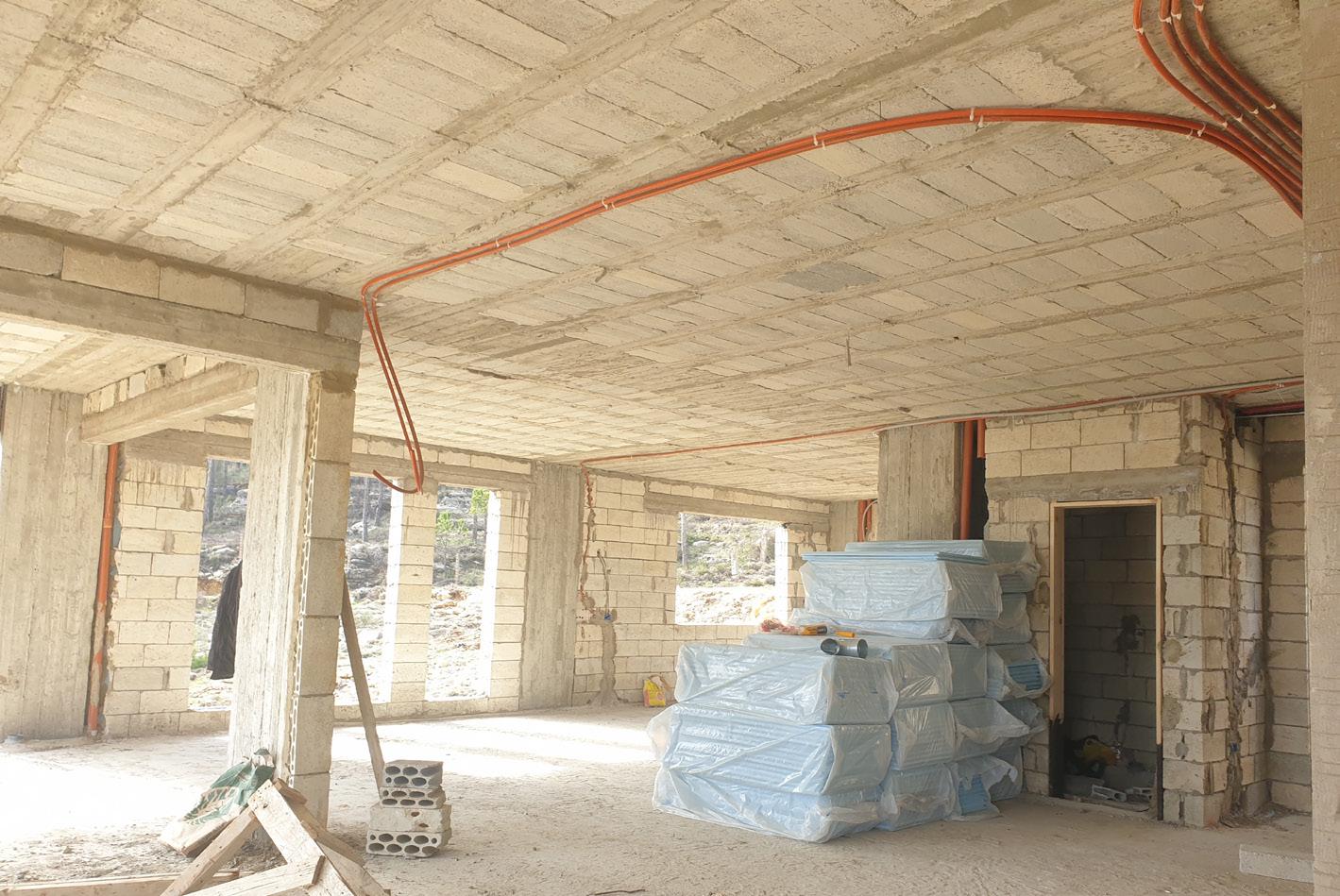
Bernard Khoury / DW5
2022
J2 Business Center and Retail Development is a mixed-use project located at the South-West border of Jaber Al-Ahmad City, near Kuwait City. The architectural design addresses two conditions: the outer periphery and the inner courtyard. The outer perimeter maximizes exposure to major roads, enhancing visibility and commercial value for the retail units and showrooms at street level. This area is wrapped with a large ‘liwan’ and features frequent passages leading visitors into the courtyard.
Inside, an outdoor park of monumental scale offers a serene, pedestrian-only experience, free from vehicular traffic. The ground floor includes retail units, showrooms, food and beverage outlets, and multipurpose halls arranged in a modular layout. Above this commercial base, office spaces are created on a new reference
level, accessible via ramps at the four corners of the project. These ramps lead to an elevated street providing surface parking and shaded pedestrian walkways for office tenants. The façade treatment incorporates a metallic structure, vertical circulation elements, and oversized frames that accommodate commercial activities, signage, and advertising, blending functionality with aesthetic appeal.
I joined the team as they were finalizing the schematic design phase and starting with construction document devalopment, hence, I was able to assist in problem solving design problematics to finalize overall design, developing details and other technical requirements, and drafting documents while communicating with contractors and consultants.
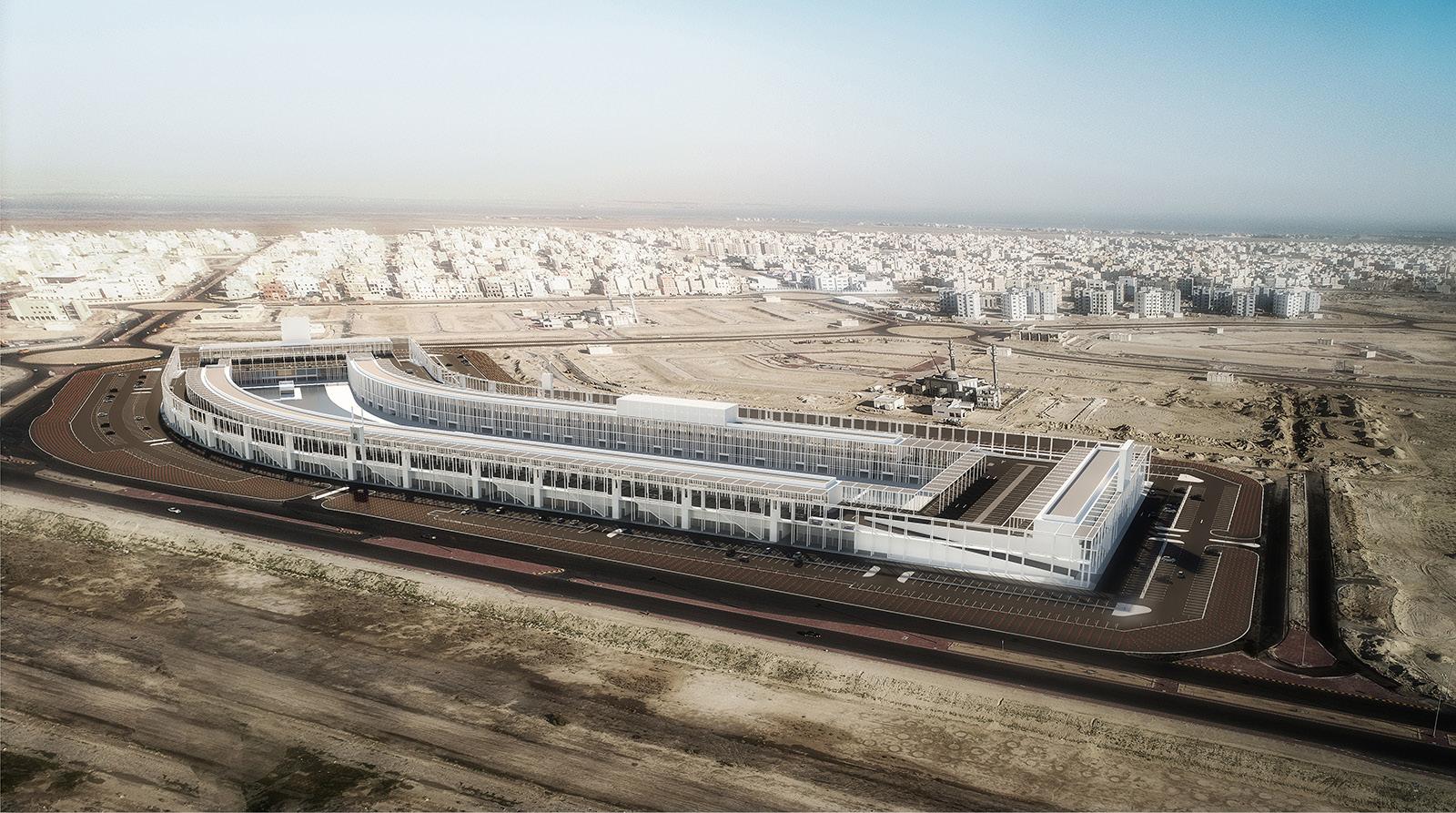
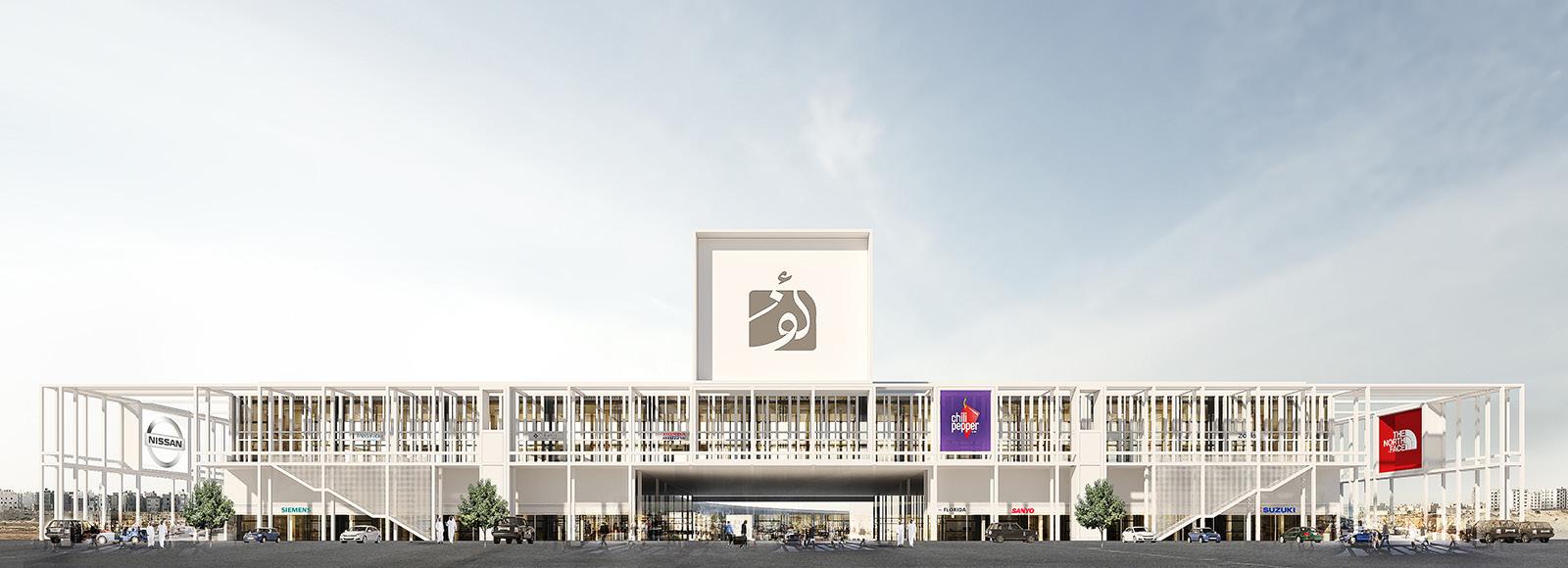

Graduation Project/FYP 2023
Despite the city being home to a rich heritage and history of landscapes, the current dynamic between Beirut and its landscapes is one of disregard and neglect. This is exemplary at the mouth of the concrete canal of the Beirut River below Hazmieh, near the historic Jisr el Bacha. Here, the dilapidated river intersects with neglected orchards and suburbs, creating a stark contrast at a steep cliff. The existing situation can be read as a valley conceived of disconnected edges.
Motivated to address this challenging situation, the project endeavors to pay homage to agriculture by borrowing 2 of its features, the greenhouse and terracing, and appropriating them into an architectural suburban context. Thus, the space between the suburban citizen and the river water is dissolved by terracing the river edge into urban agriculture that hosts a cultural-research center within greenhouses.
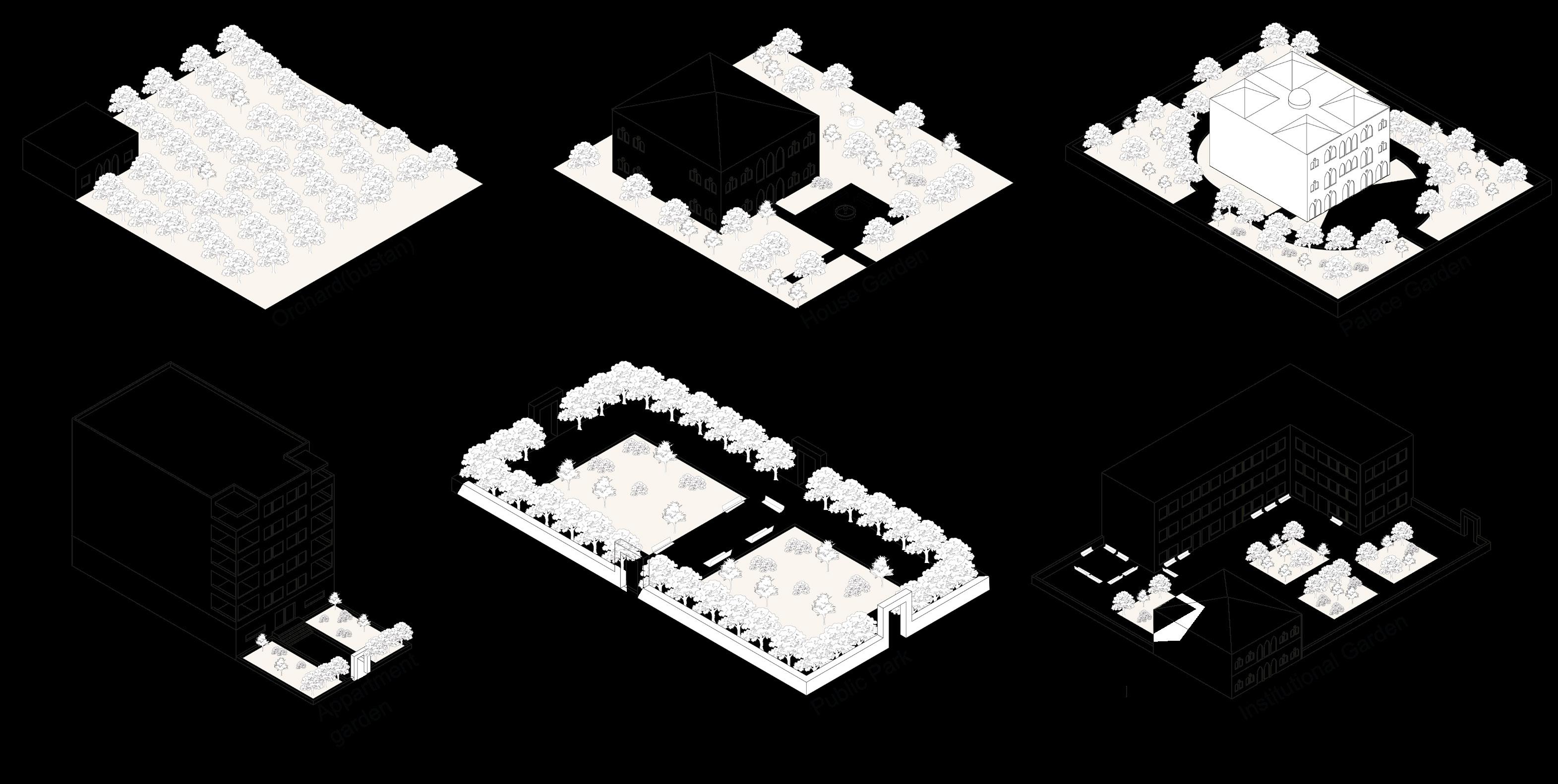


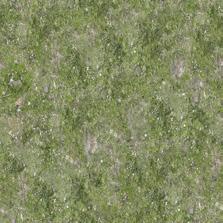



























Maintainnaturalground andtopographyConnecttoexistingfabric andconnectwithneighborhood
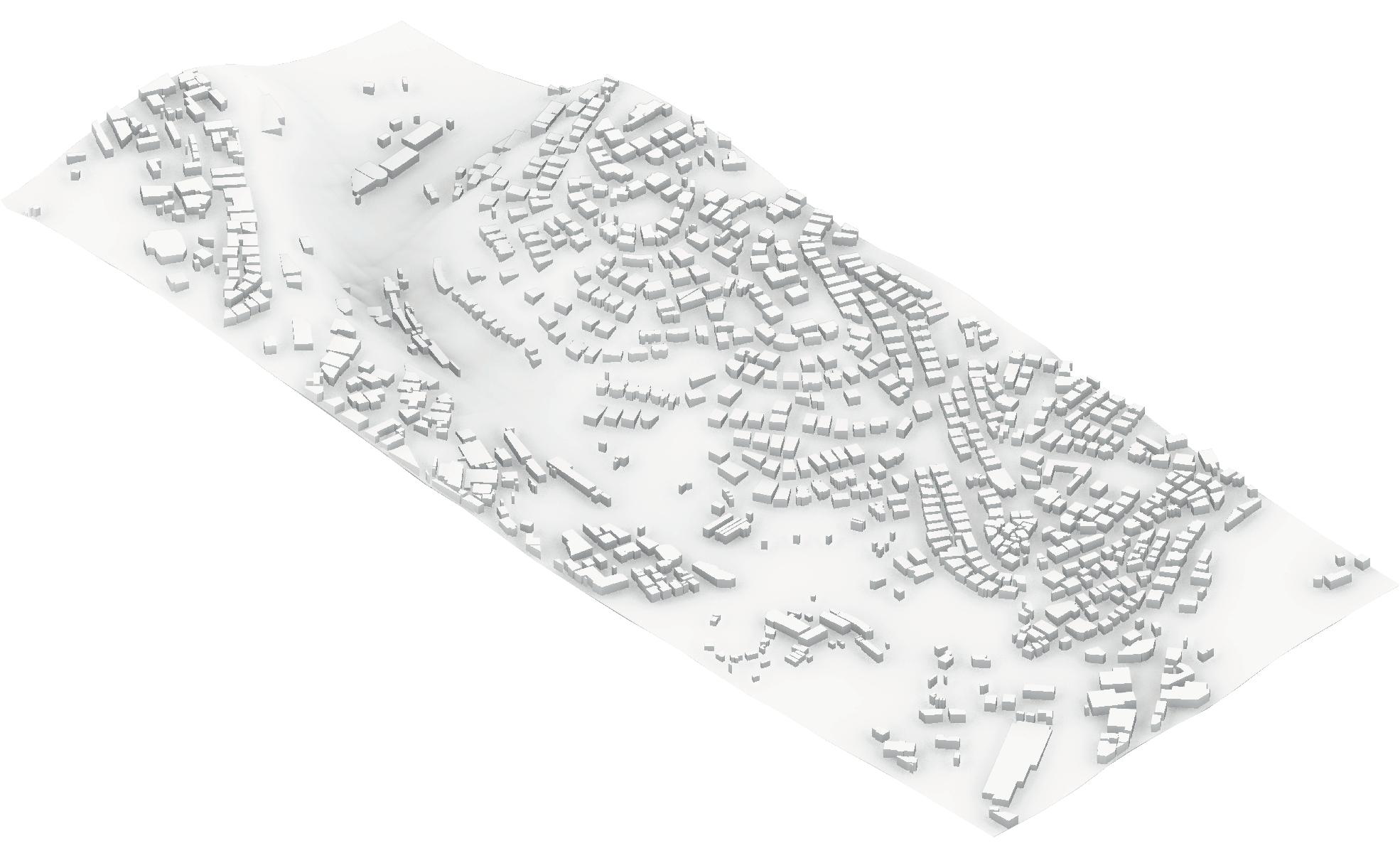
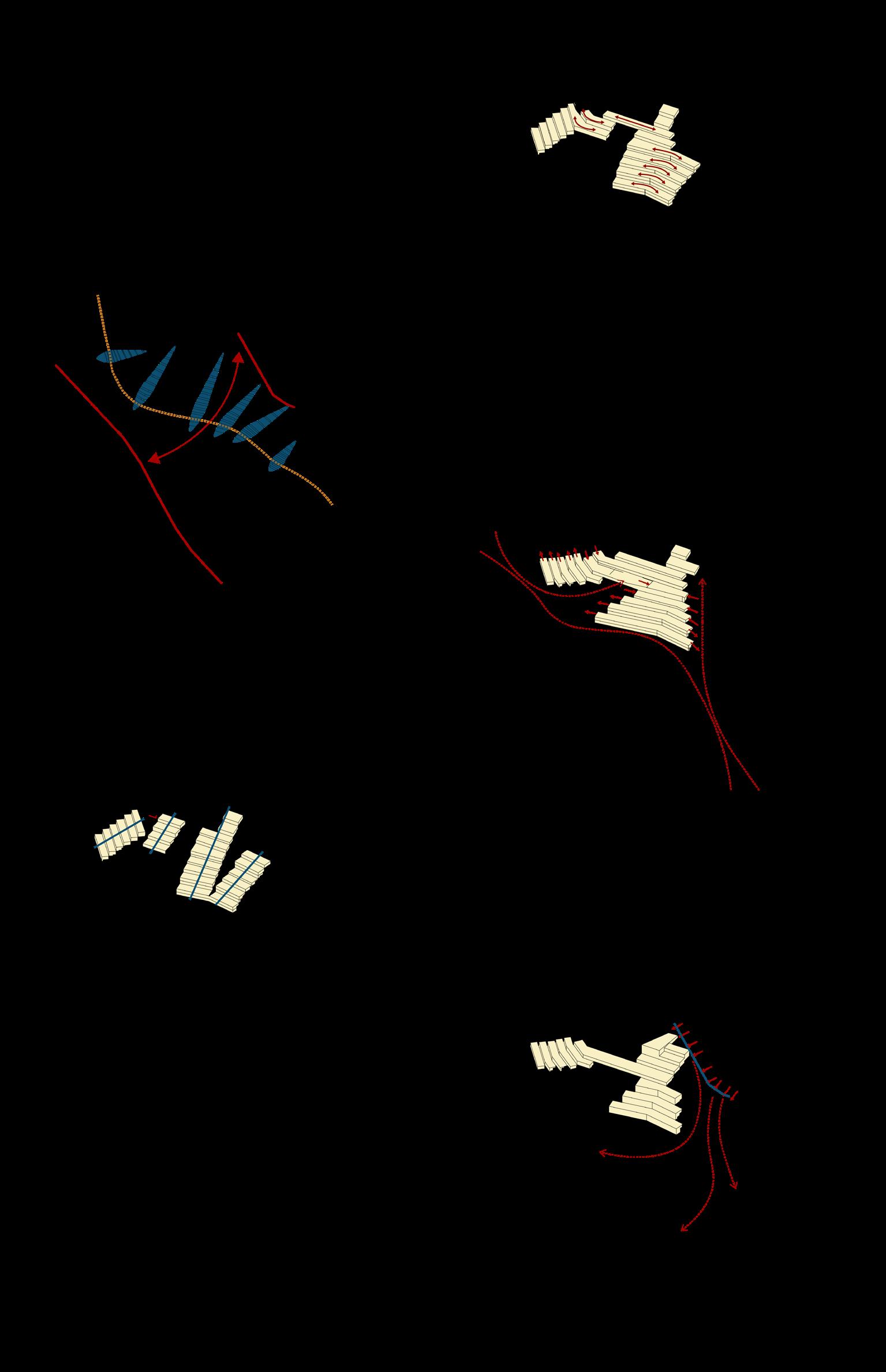
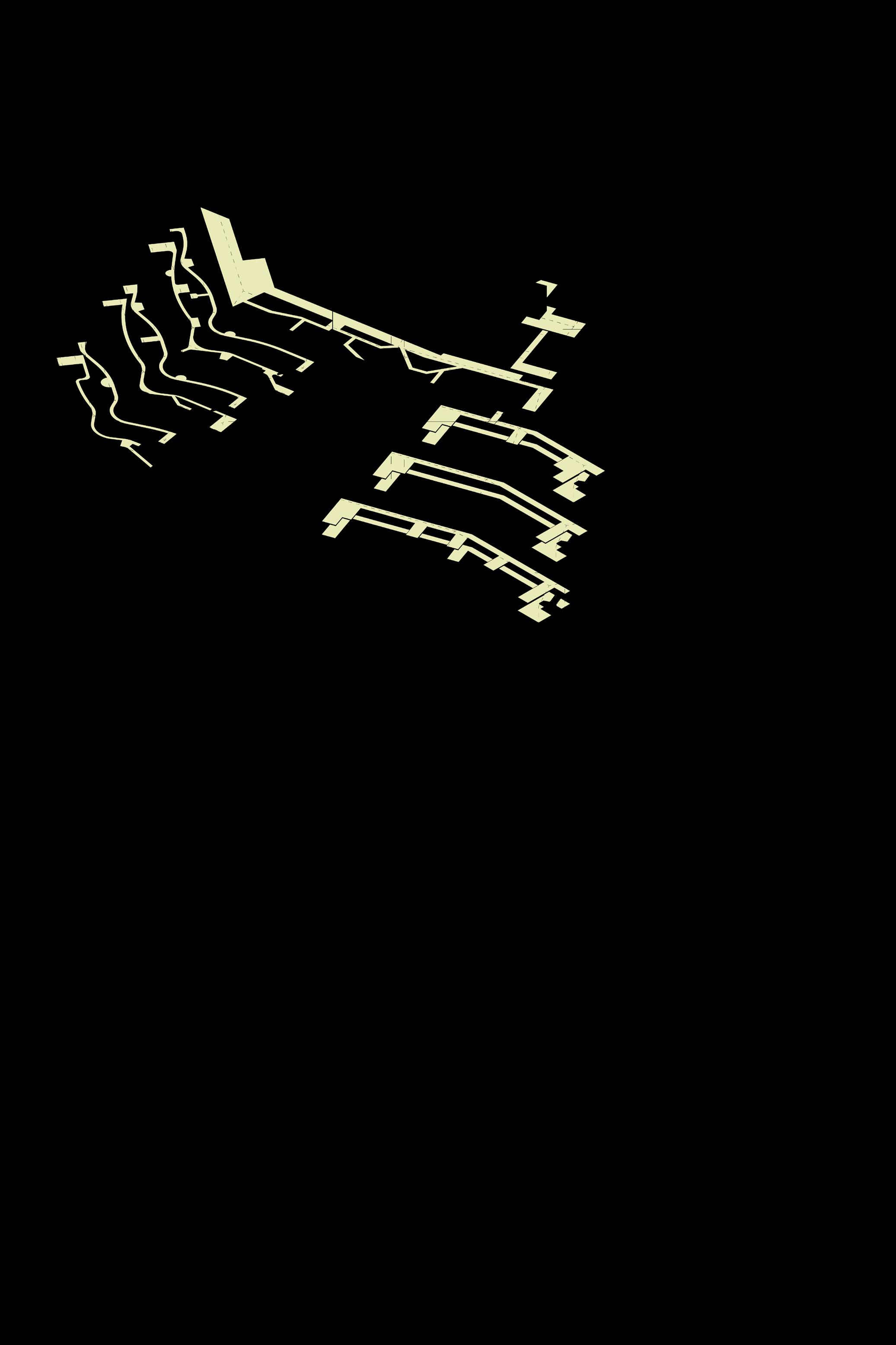
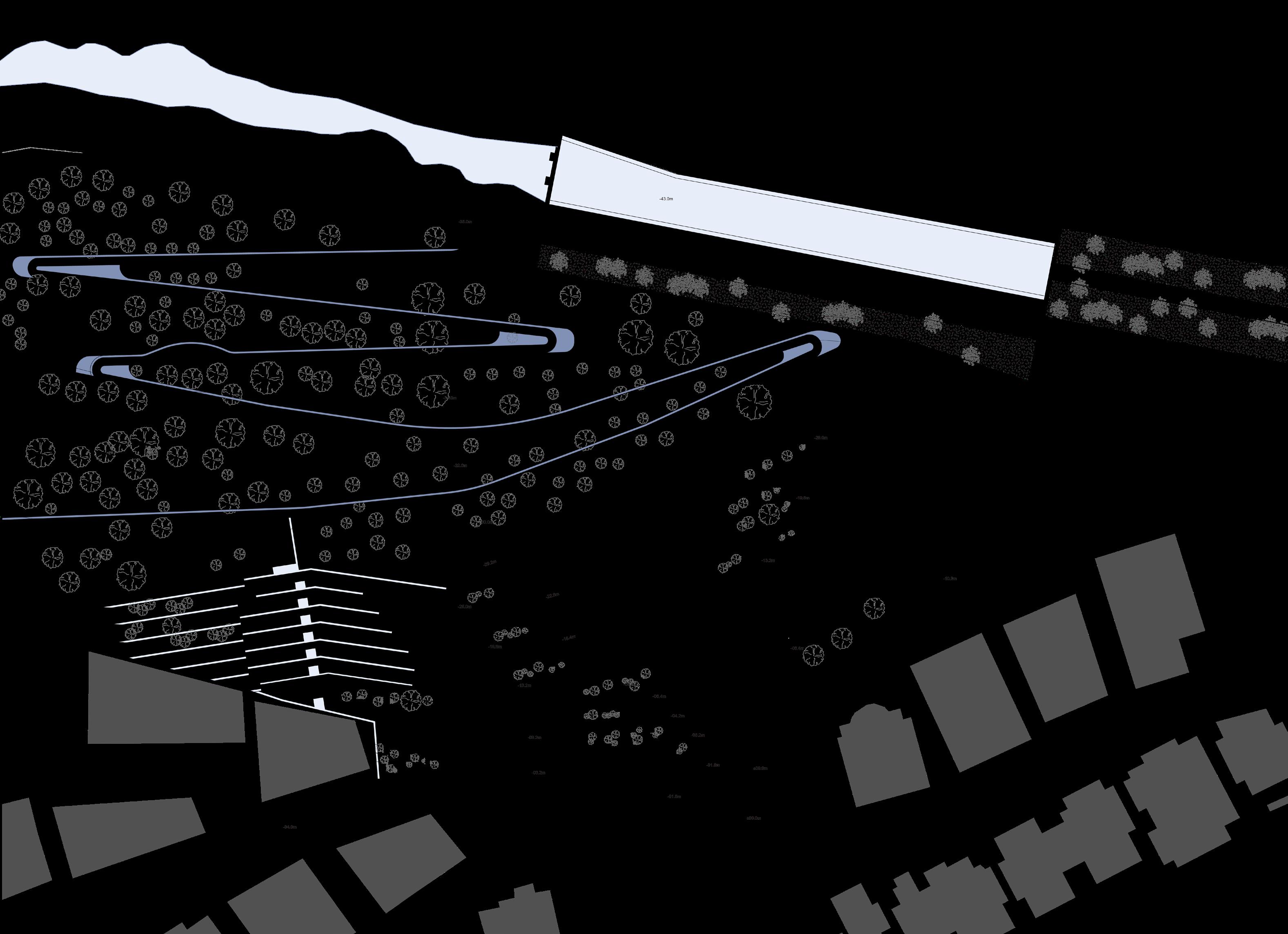

A sequence of terraced masses emerges in alignment with the natural topography. The terraces undergo a transformative process through a series of extensions, fragmentations, intersections, and connections to create the overall scheme. The scheme physically occupies the cliff, allowing physical connections. While the terraced landscapes, composed of ramps along with the water features and additional agriculture, allow for the rejuvenation of the orchards. The architecture of a greenhouses is upgraded by introducing double height spaces housing hybrid education, research, and agricultural functions, creating dynamic space where work and shared spaces are invigorated by the planted gardens. The latter motifs are extended towards the cultural center at the summit of the site, dissolving any rigidity and creating welcoming spaces of discussion.
The project addresses water scarcity in Beirut by implementing an irrigation system with exposed channels, filtration gardens, and rainwater collection, creating a closed-loop system to alleviate water scarcity and revitalize the waterfront.
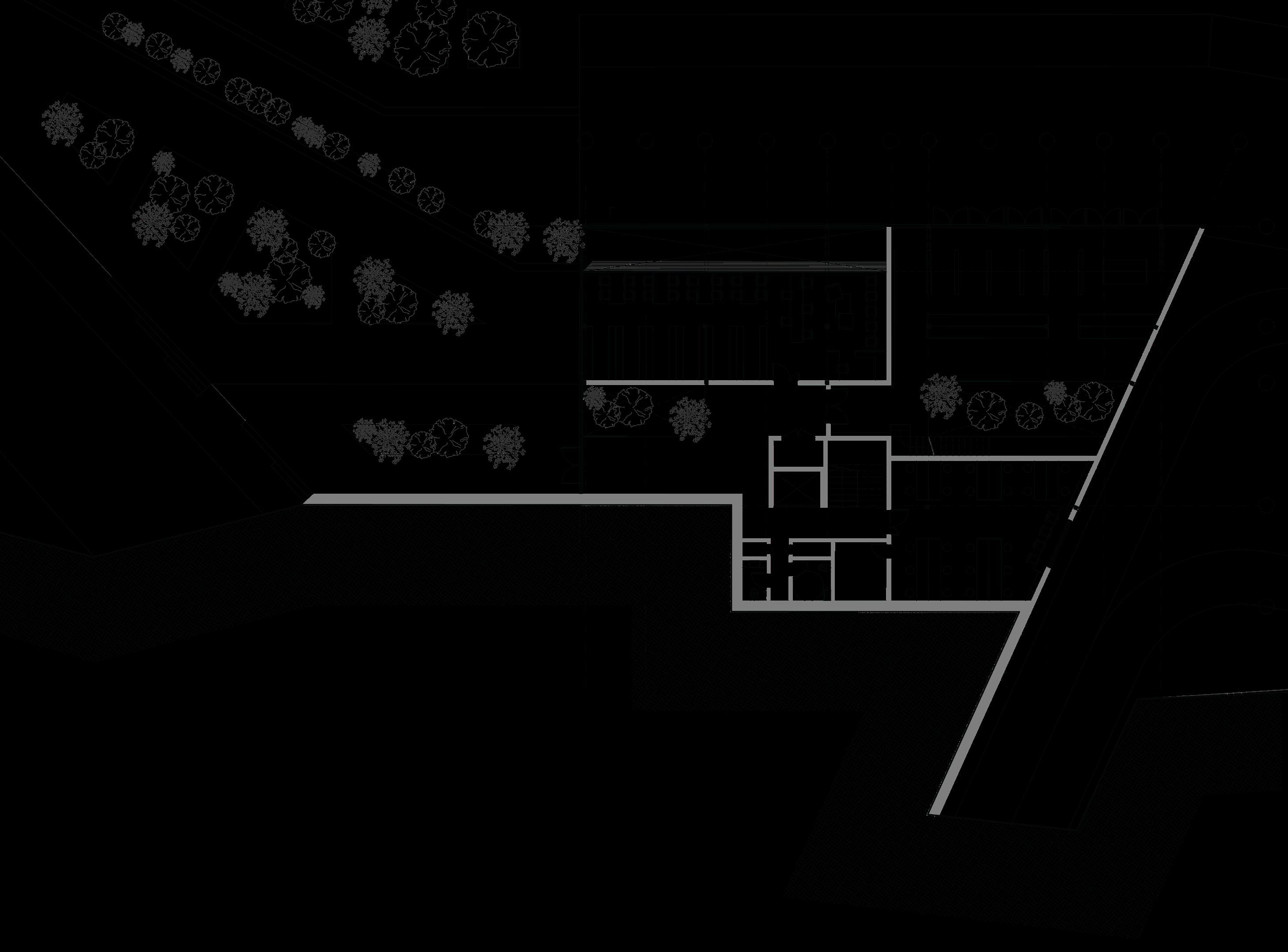
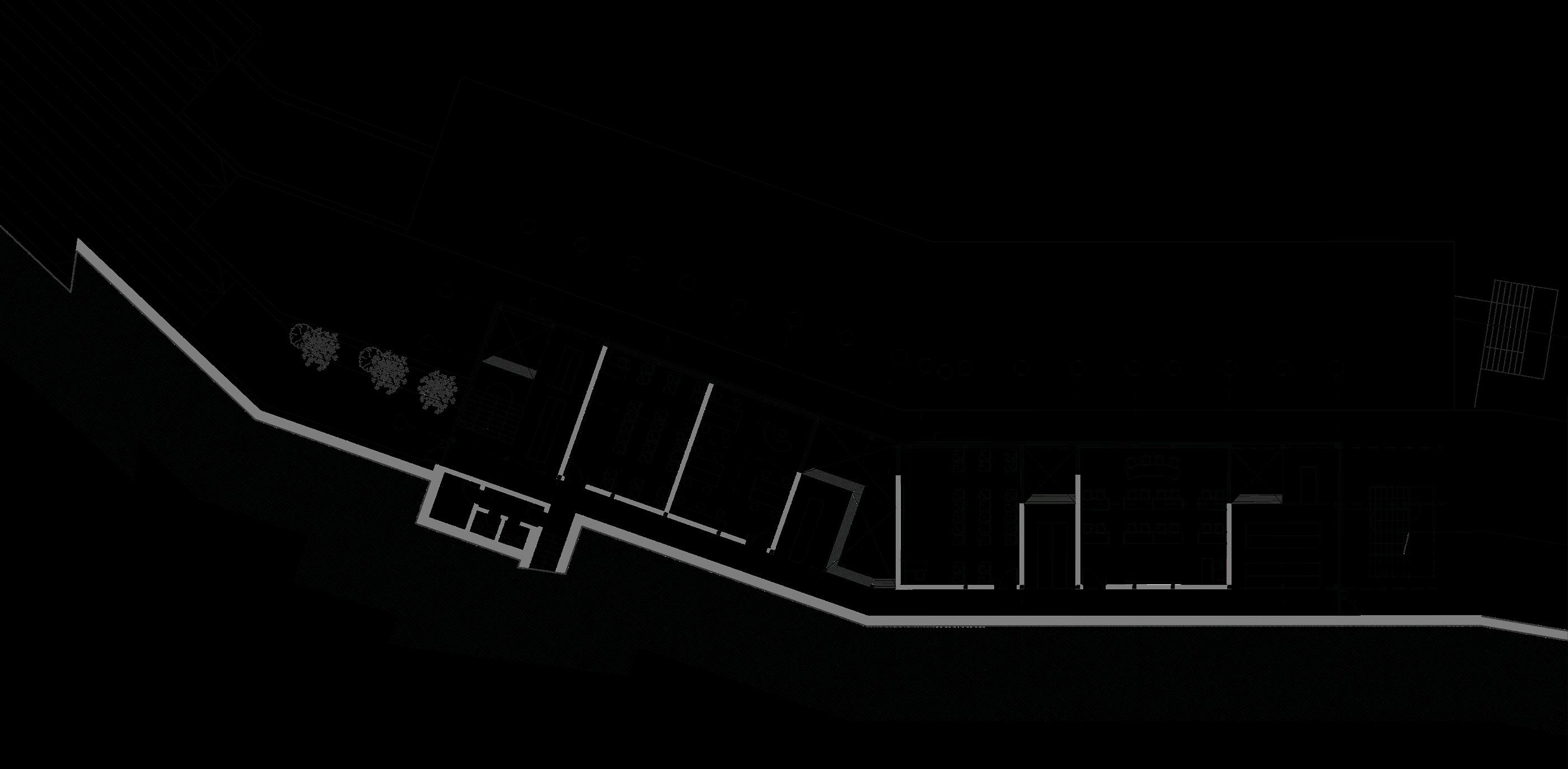
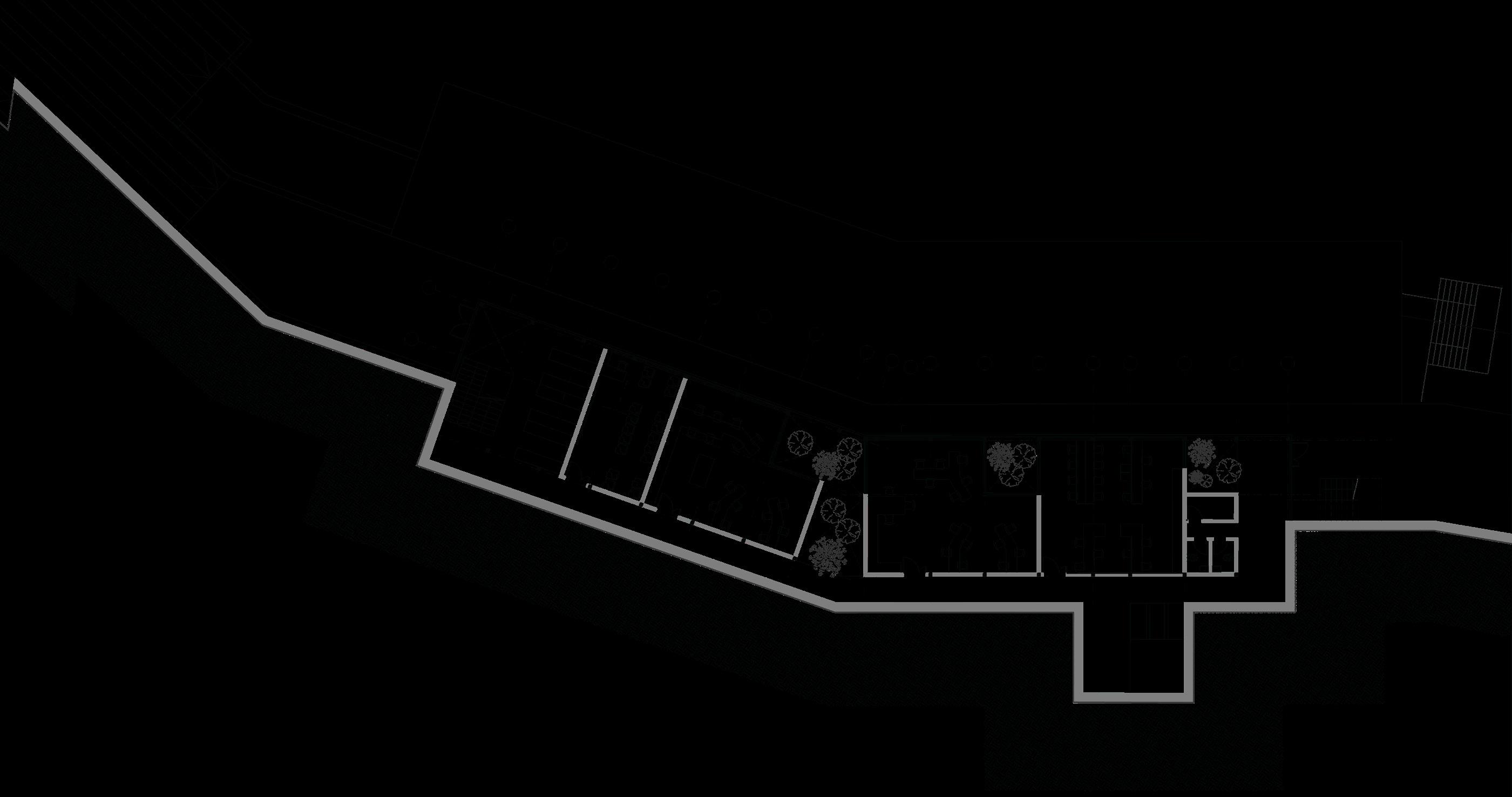
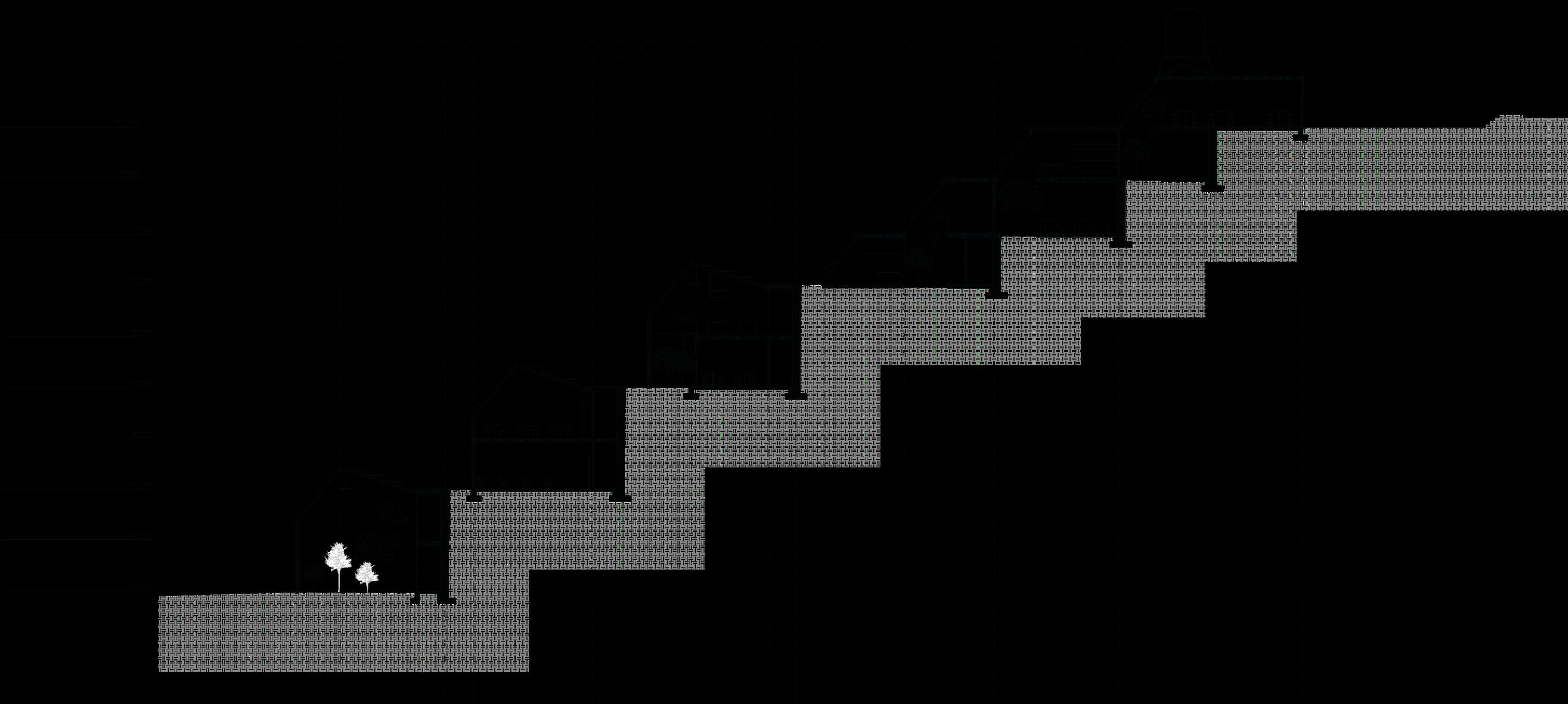
Longitudinal Section 1/100
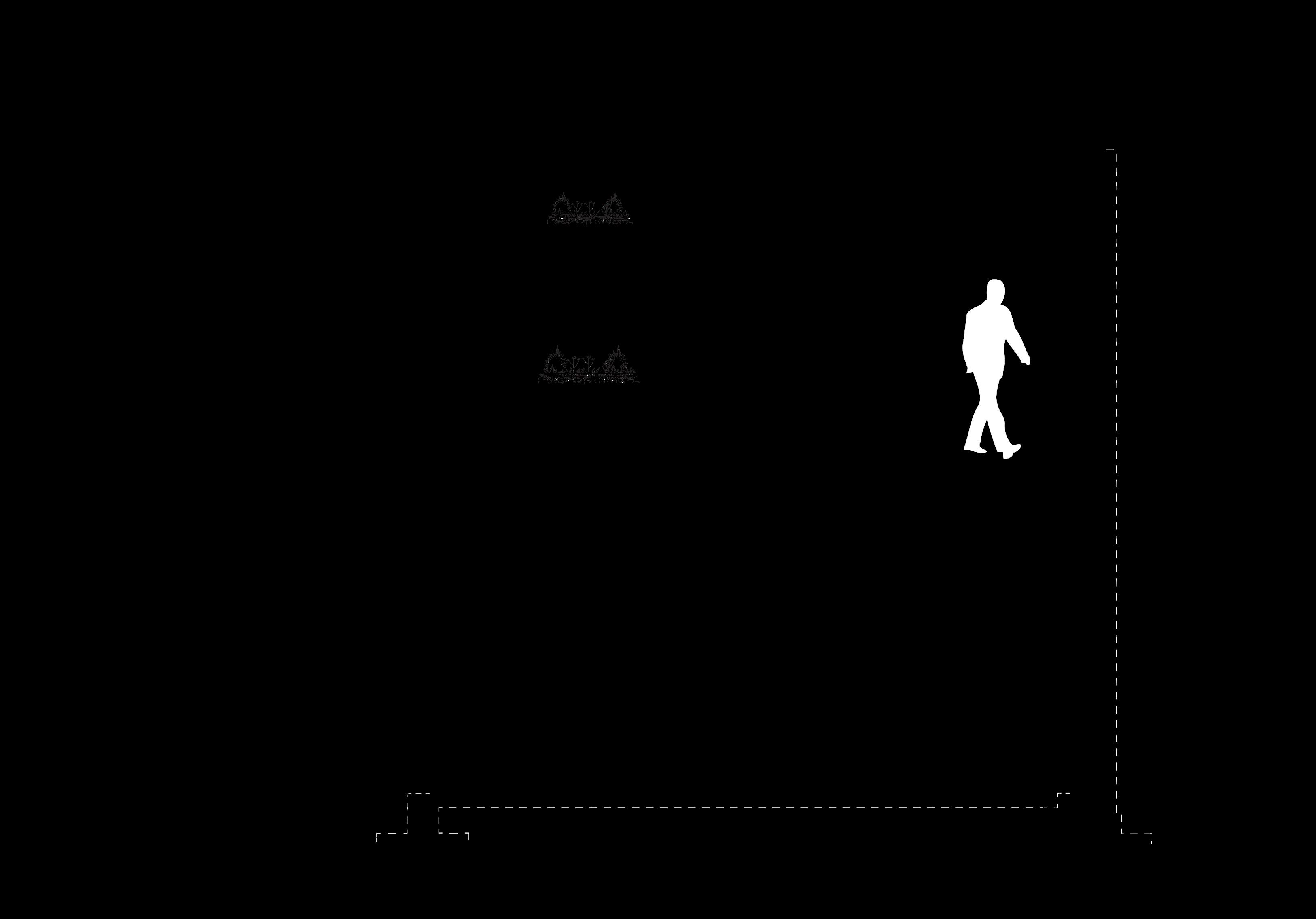
1b Swinging polycarbonate panels
1c Fixed polycarbonate panels
1d Swinging polycarbonate panels
2 Planting
2a Irrigation System
2b Growth Meduim/Soil
2c Fixed Planting Pot
2d Thermal Heating Pipe
2e Drainage
3b Steel deck for raised floor
3c Drainage Pipe
3e Thermal Heating Pipe
3f Concrete slab on Steel deck
4 Rear Retaining Wall
4a Concrete deck to Stone retaining wall joint
4b Drainage Pipe
4c Stone Retaining wall
4d Water Proofing
5b Concrete Slab on Grade
5c Concrete Footing
5d Water Proofing
5e Irrigation
5f Natural Ground/Soil
6 Interior Wall
6a Insultation
6b Gypsum board
6c Swinging Glass Window
6d Sliding Glass Door
8 Fan
Detailed Section of
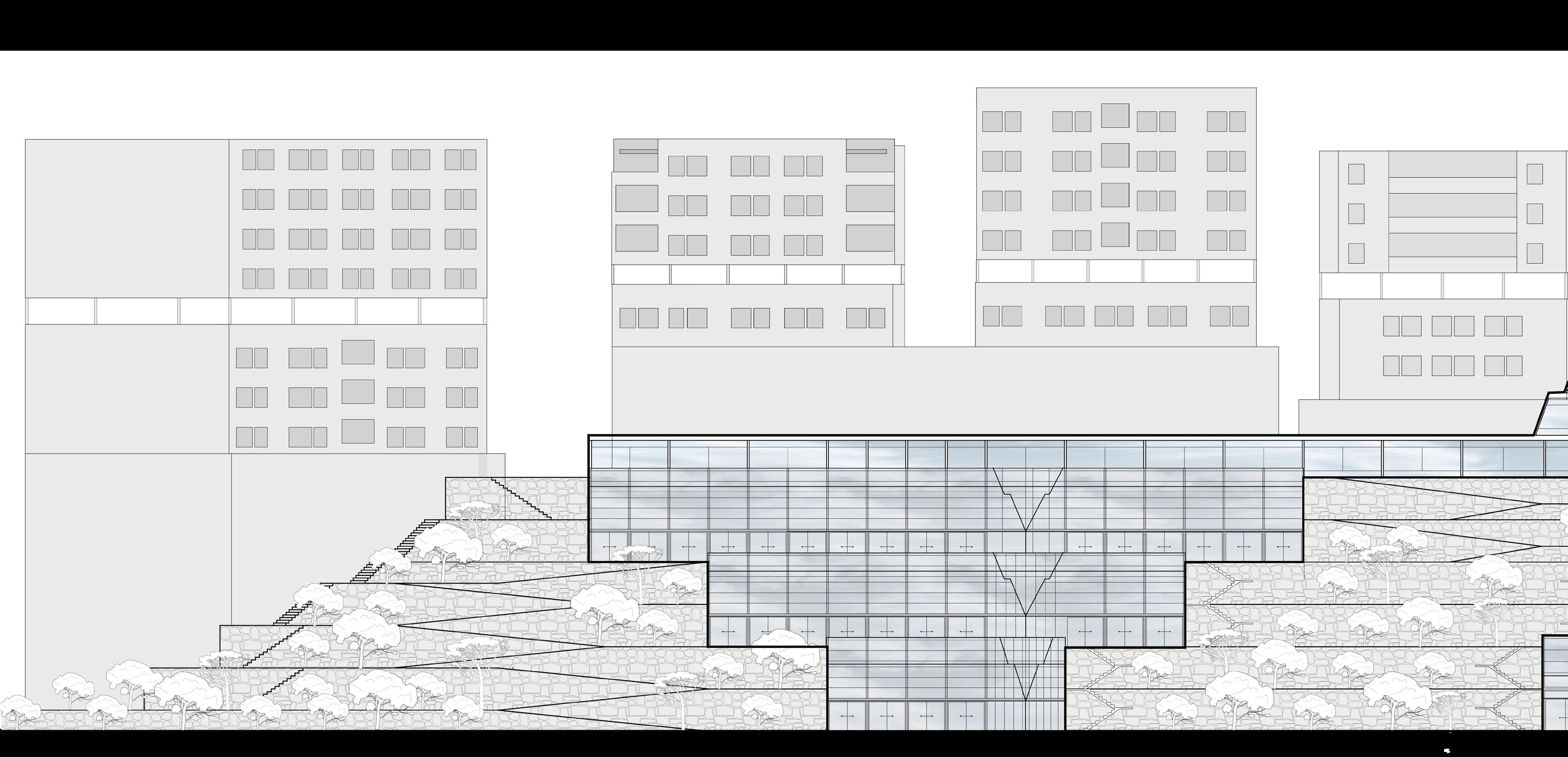
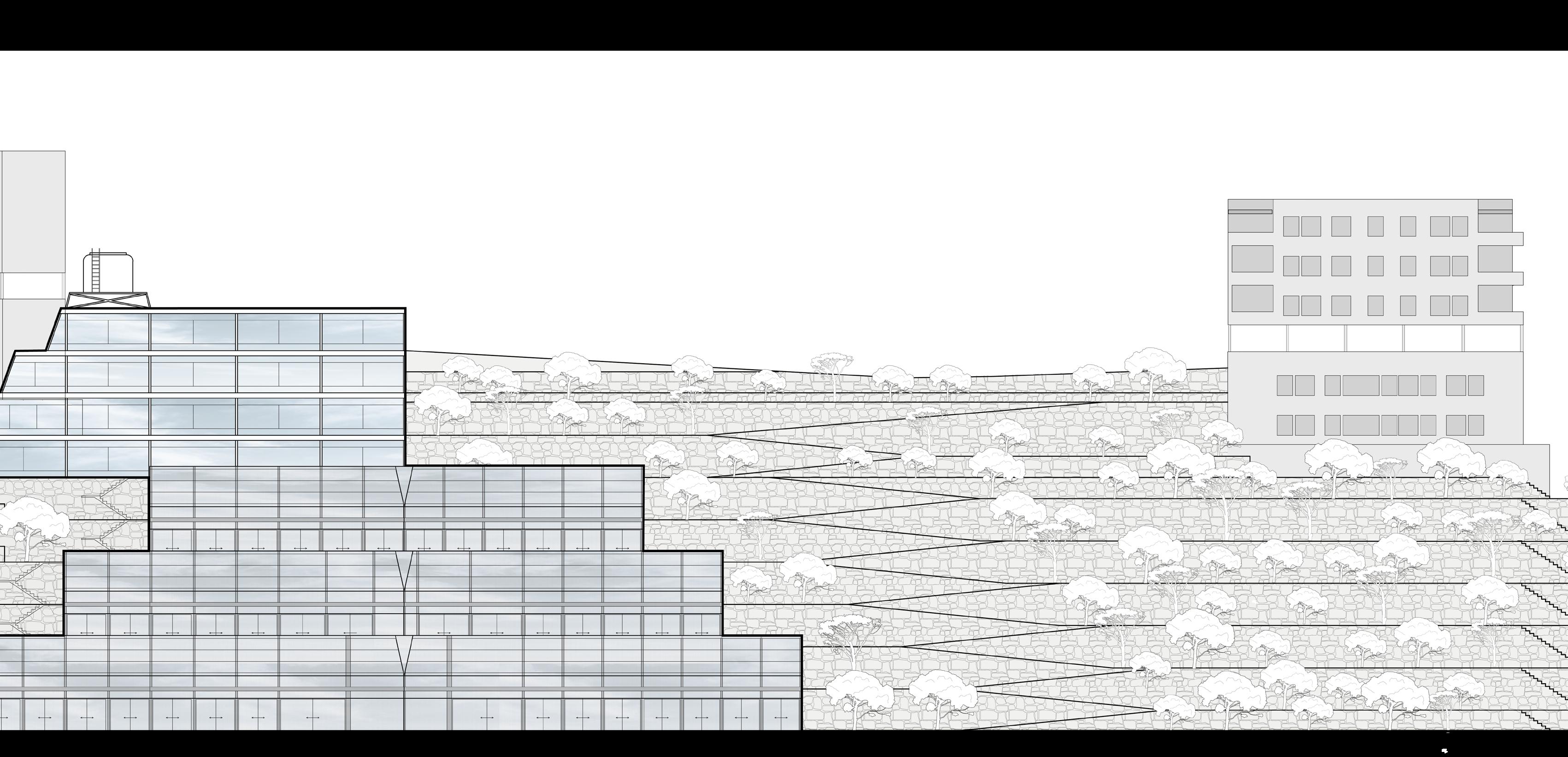
to create to host the spaces and further flow into
The project was approached with 2 goals in mind, minimizing the building footprint to maximize spaces for the community and public, and creating inspiring spaces for students.
Design Studio 6 2021
Thus, a long mass running along the whole plot was decided upon, as it allows the city to flow into the plot, by creating a park that continues along the neighborhood. This form is also able to host all the technical programs required, such as classes, labs, and workshops.
Masses were then critically removed to create courtyards, atriums, and public passageways to host the public and students in between the served spaces and around the building, allowing the city to further flow into the institution.
Claustra, a colloquial Arabic term for a modular precast concrete breeze block, that through its repletion creates semipermeable partitions, allowing light, vision, and ventilation through.
Constructing on this specific vacant plot was a dilemma, as the plot acted as an informal common ground for the community, functioning as a public park or plaza, in addition, the surrounding buildings are strategical oriented towards the plot. Hence from the head start maintaining these communal and void characteristics was a propriety.
The building was envisioned as a long narrow mass running along the depth of the plot, intentionally leaving space for the
approached with 2 goals in mind, building footprint to maximize spaces for public, and creating inspiring spaces
running along the whole plot was allows the city to flow into the plot, by continues along the neighborhood. to host all the technical programs classes, labs, and workshops.
Masses were then critically removed to create courtyards, atriums, and public passageways to host the public and students in between the served spaces and around the building, allowing the city to further flow into the institution.
community activity to continue occurring. The final form stems from the existing density and surrounding mass-void composition. The circulation was conceived as an extension to the alleys and streets of the neighborhood, punctured by both vertical voids and horizontal opening to ensure continuity and unity between different levels and the surrounding. The varied floor plans and functions are homogenized by engulfing the structure with a claustra, that does not overwhelm the continuity or dynamism in the building or surrounding. Hence the claustra is both a physical and symbolic conception of the architecture.
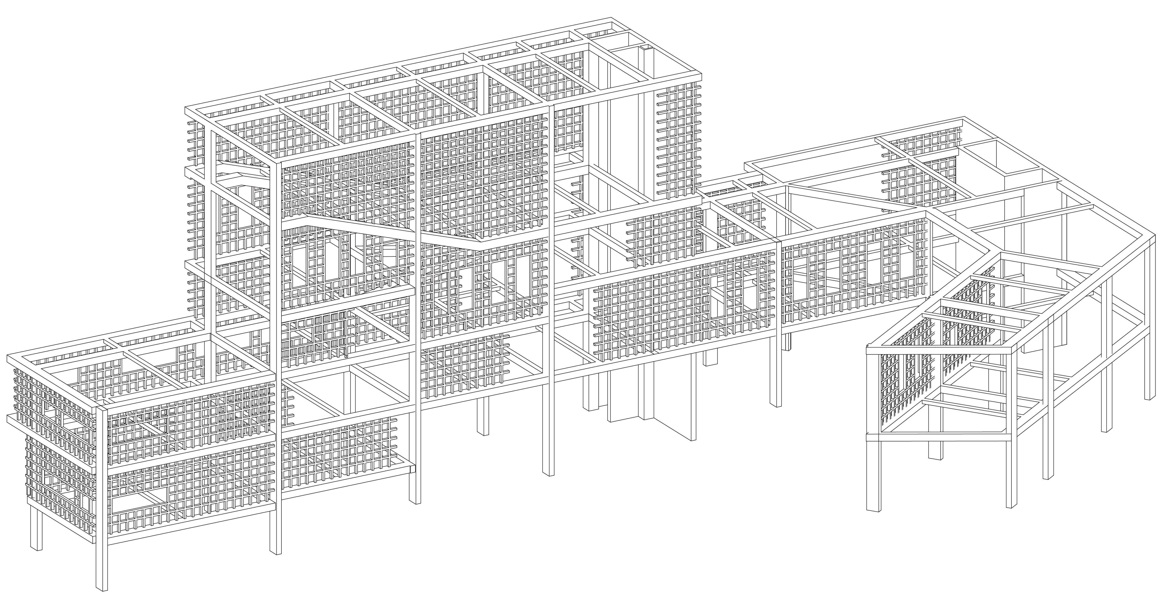
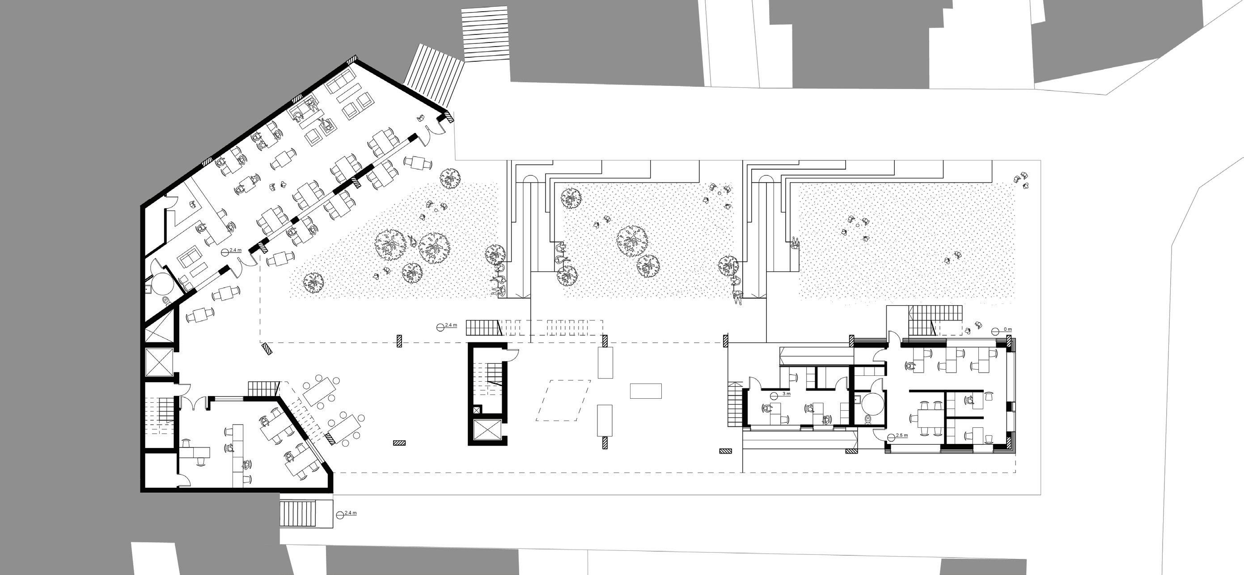
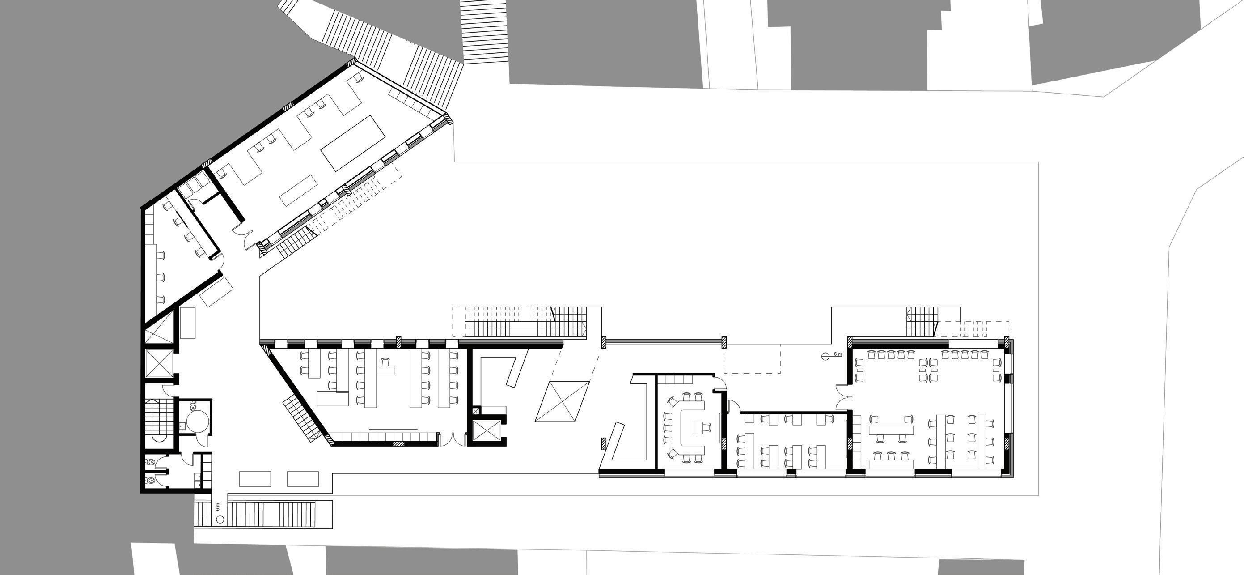
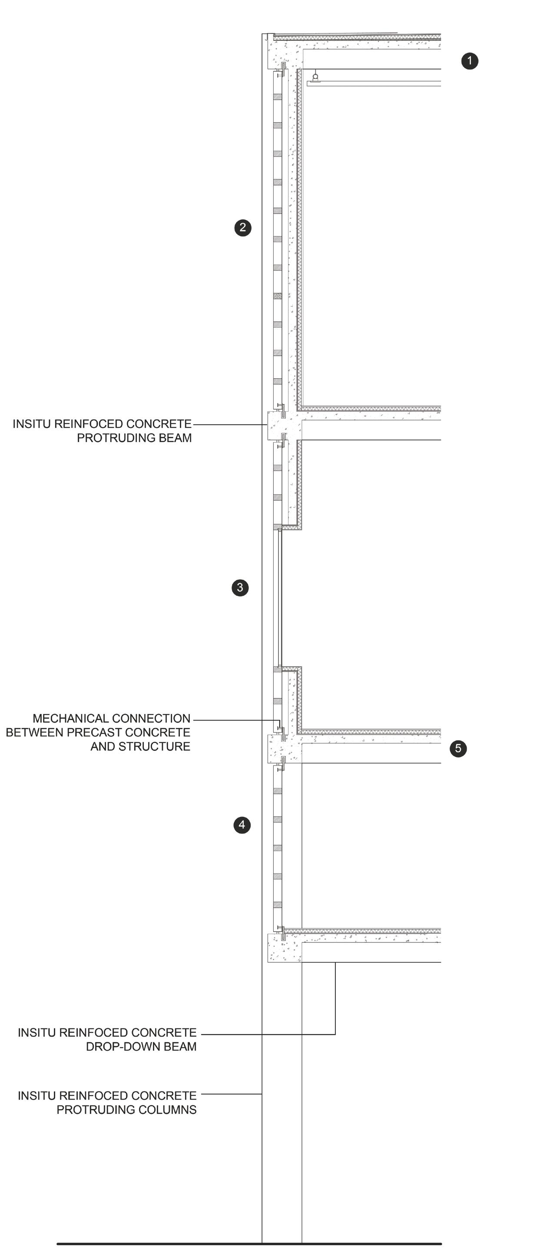
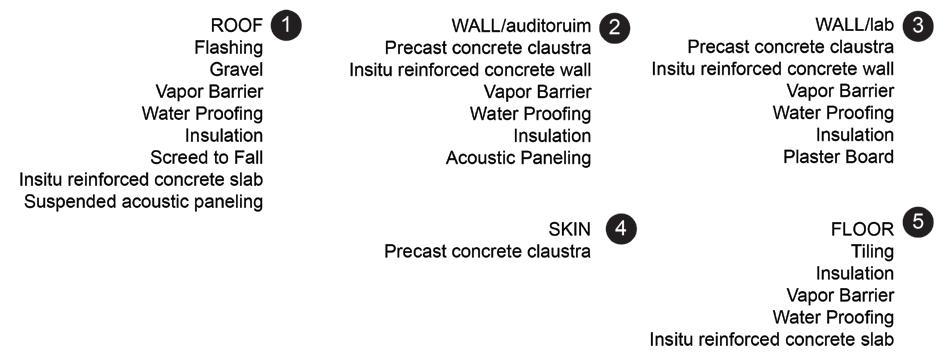
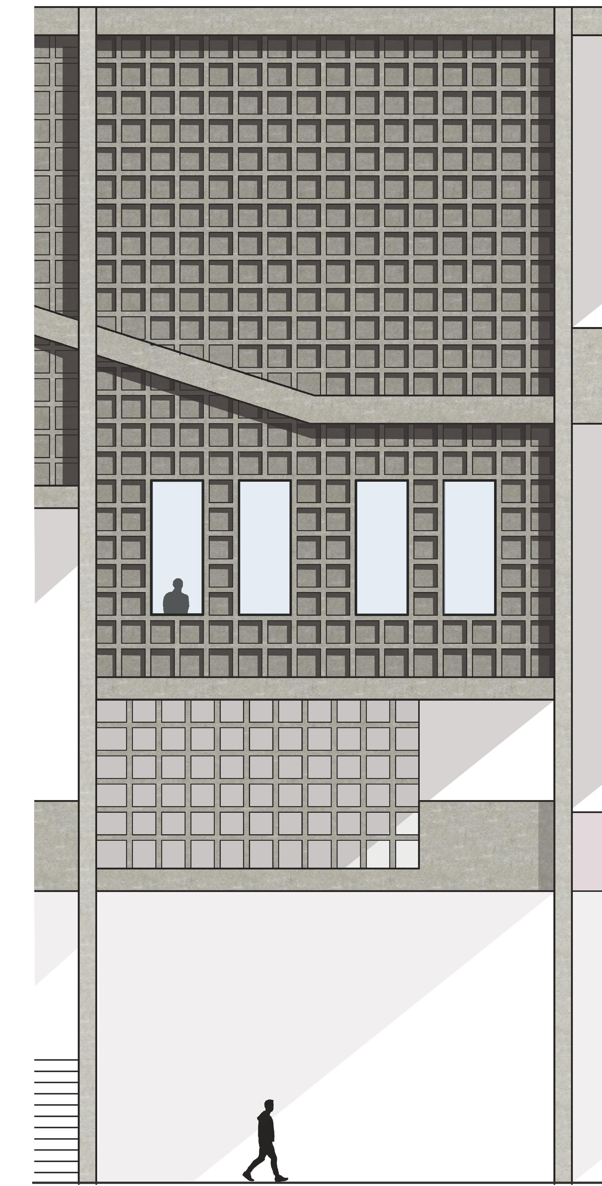
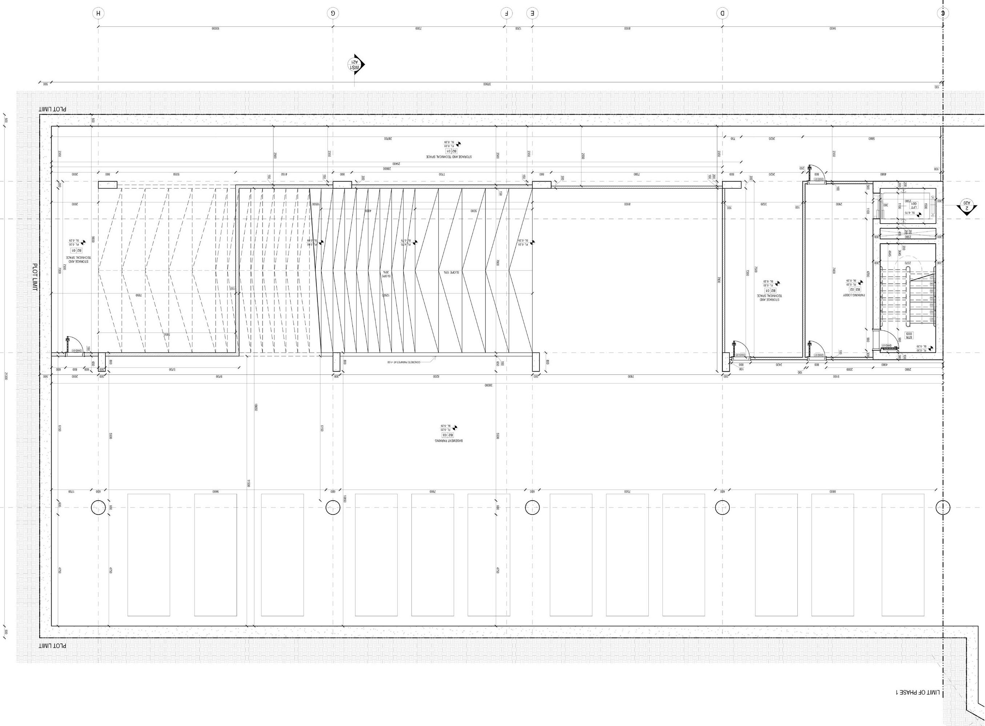
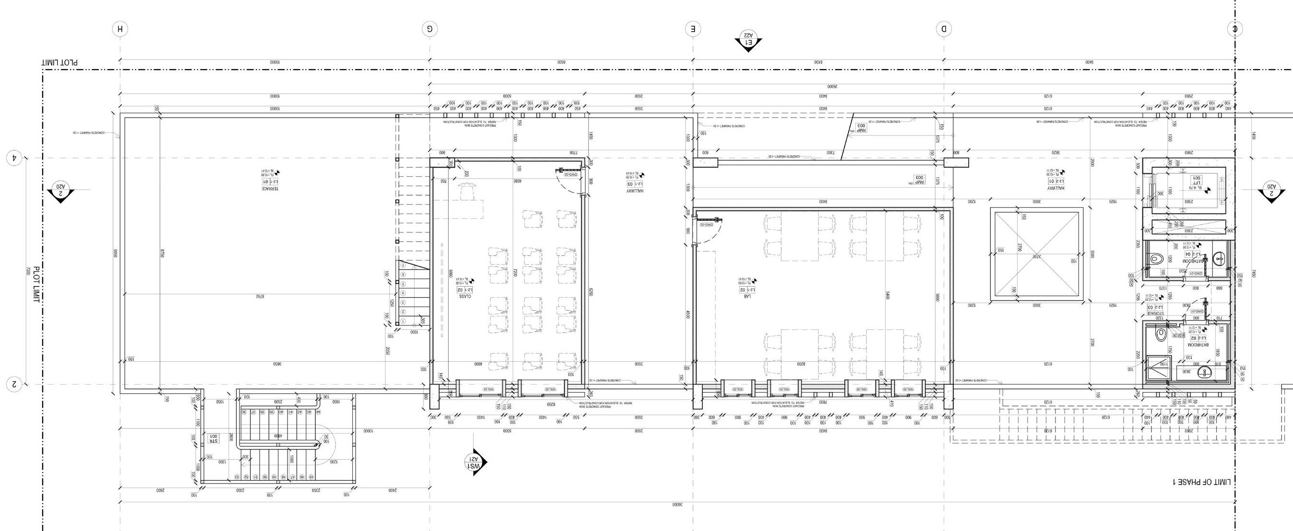
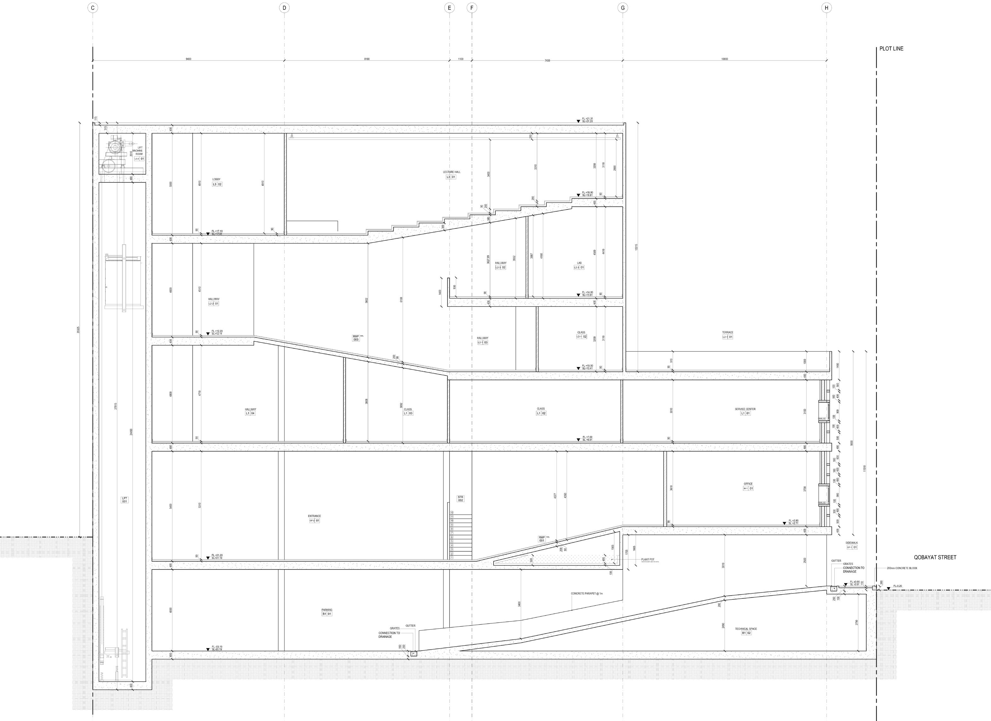
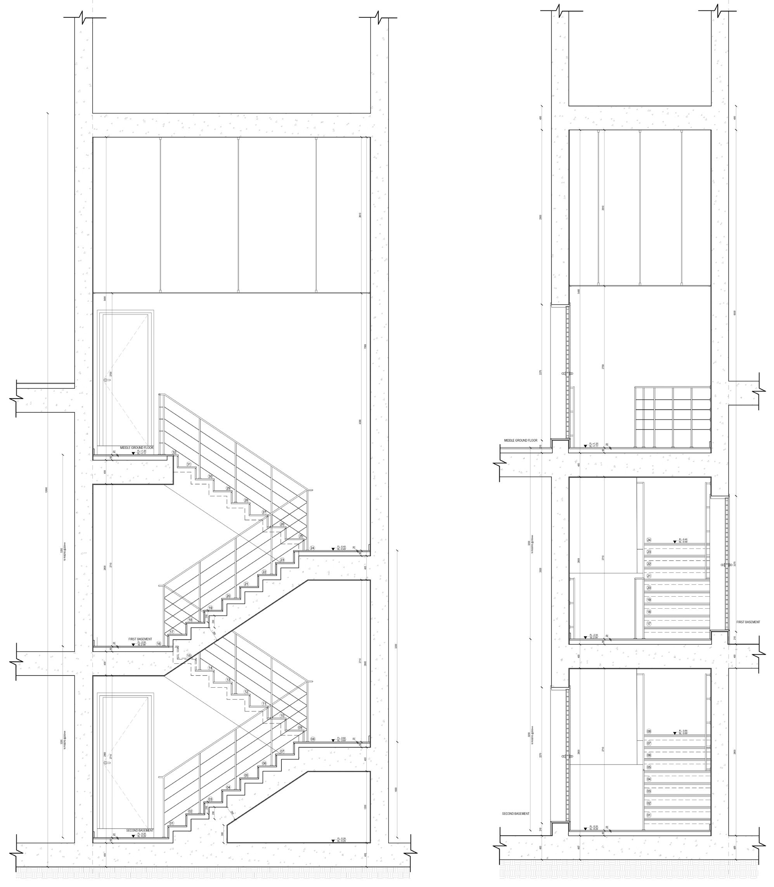
1/20
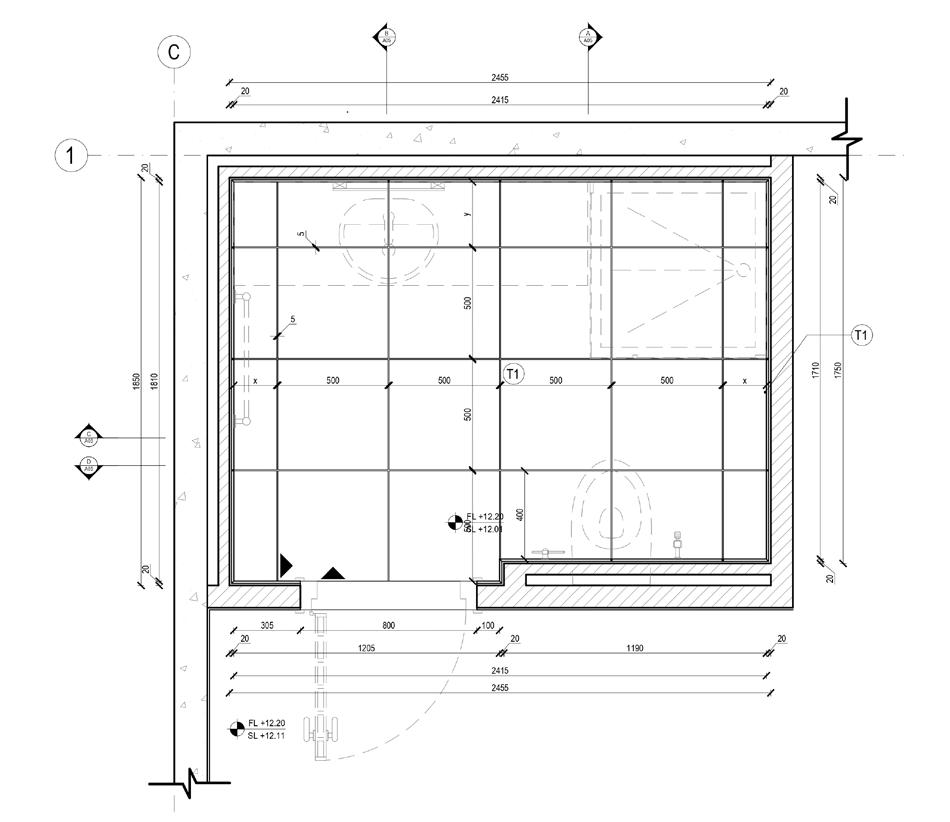
1/20
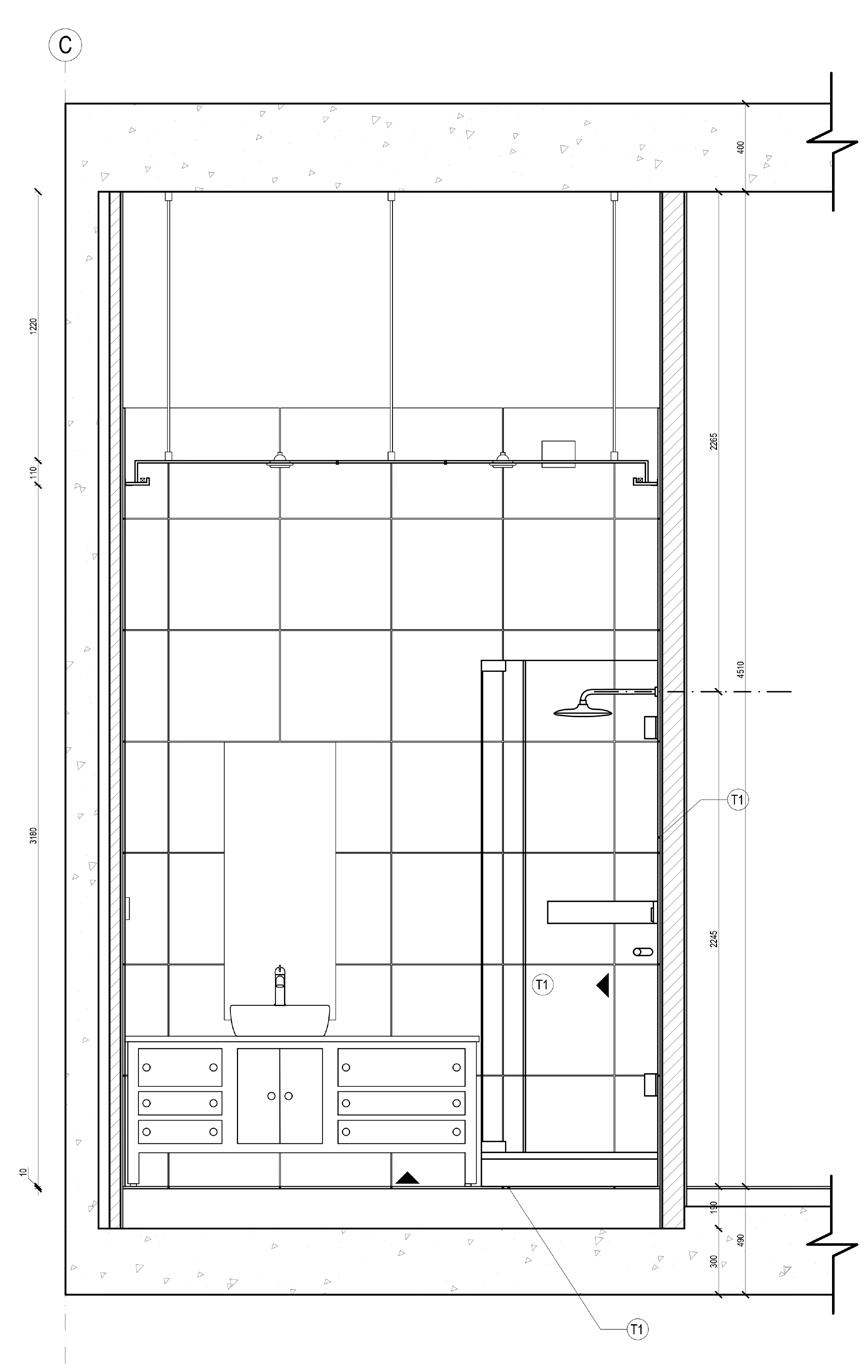
1/20

Urban Planning 1
2021, in collabaration with Andira Khanafer, Rim Badawi, Rayan Yehya
By blending research, community engagement, and innovative thinking, the research aims to inspire positive change and propose innovative strategies for the future development of Sin El Fil, inspiring urban rejuvenation and a renewed sense of identity and prosperity for this municipality and eastern suburb of Beirut. Our comprehensive research began with an in-depth survey of the existing urban landscape, identifying key areas of concern and potential opportunities for growth. We engaged with the local community, businesses, and municipal stakeholders to gain insights into their needs, aspirations, and grievances, ensuring a holistic understanding of the diverse perspectives within Sin El Fil. The analysis phase of our project delved into the historical, social, and economic aspects of the municipality. We assessed and mapped out a wide range of parameters including governmental
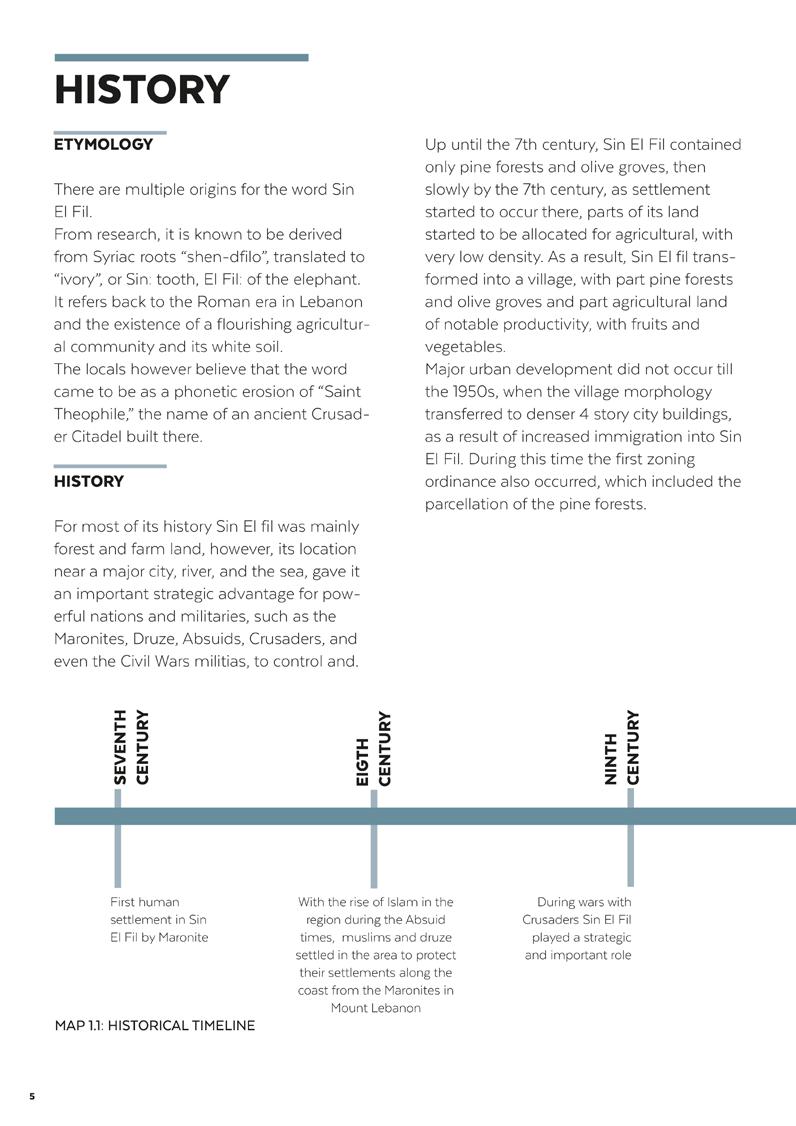
Selection from Action Project Report History(left), Urbanism(right)
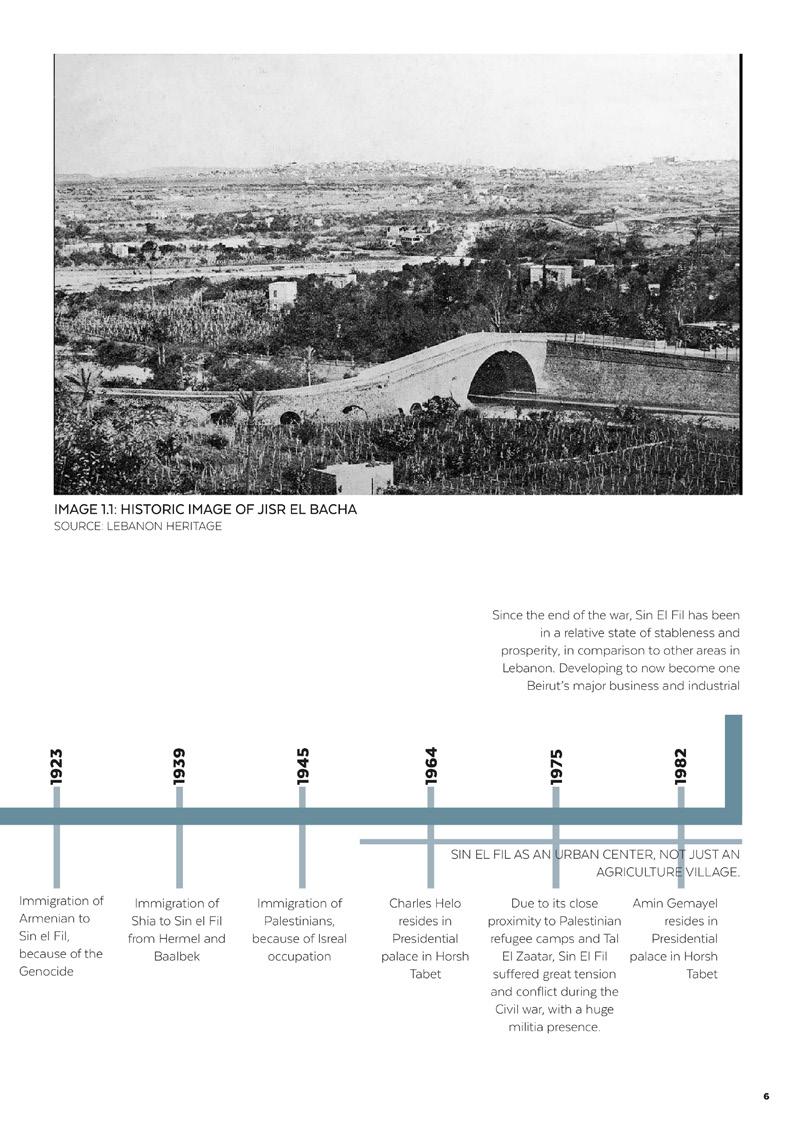
structure, cultural and heritage activity, existing infrastructure, transportation networks, urban and architecture typologies, nodes ad landmarks, public spaces, and commercial zones, identifying points of strain and potential synergies. The project concluded with a set of actionable recommendations for local authorities and stakeholders, providing a roadmap for phased implementation of the proposed strategies.
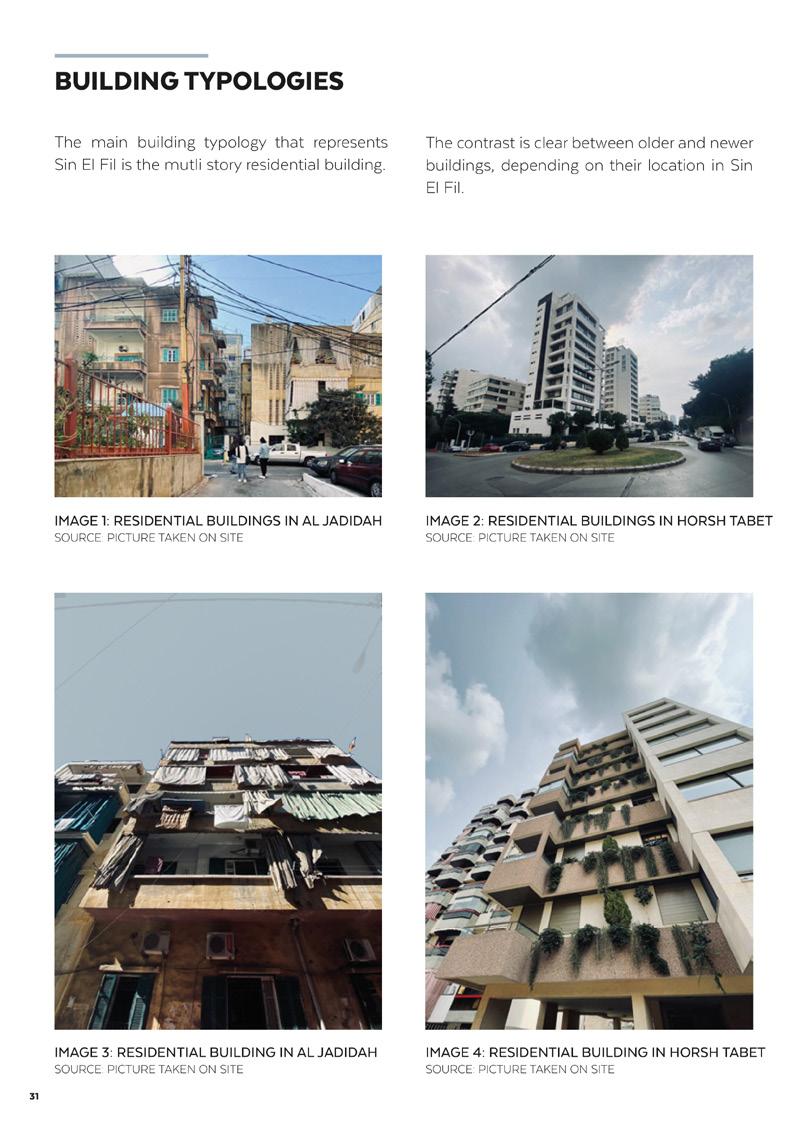
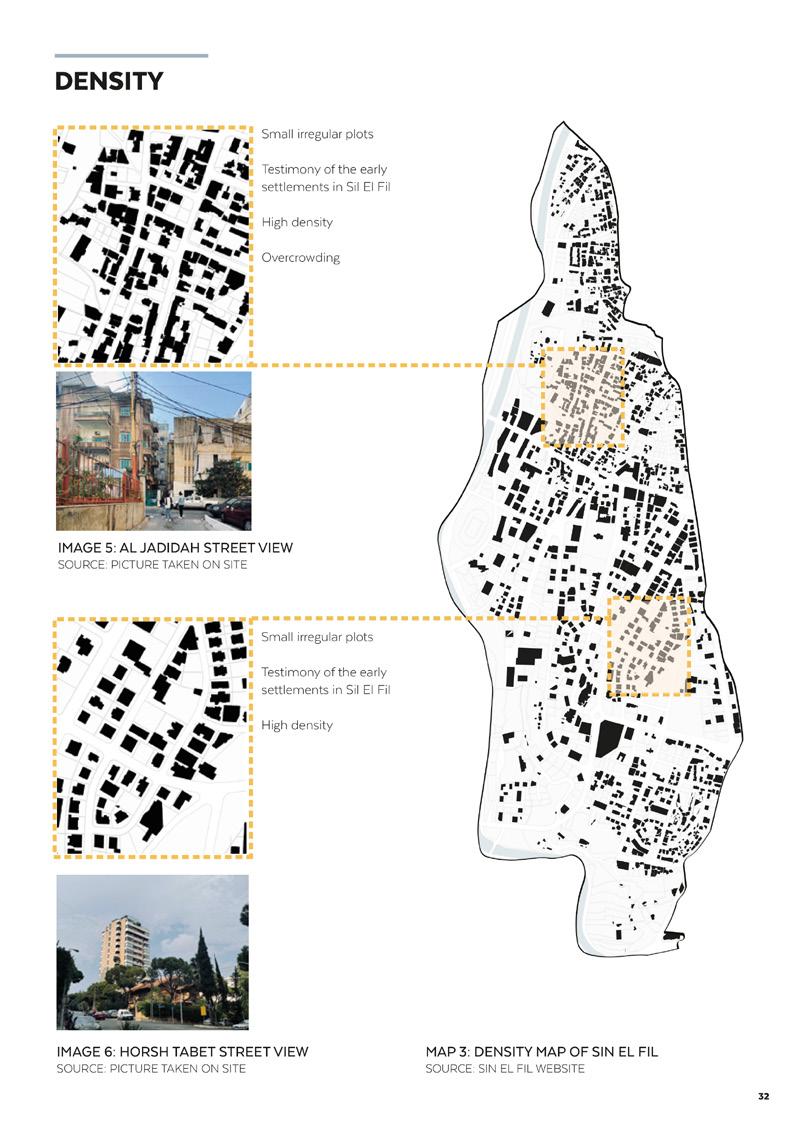
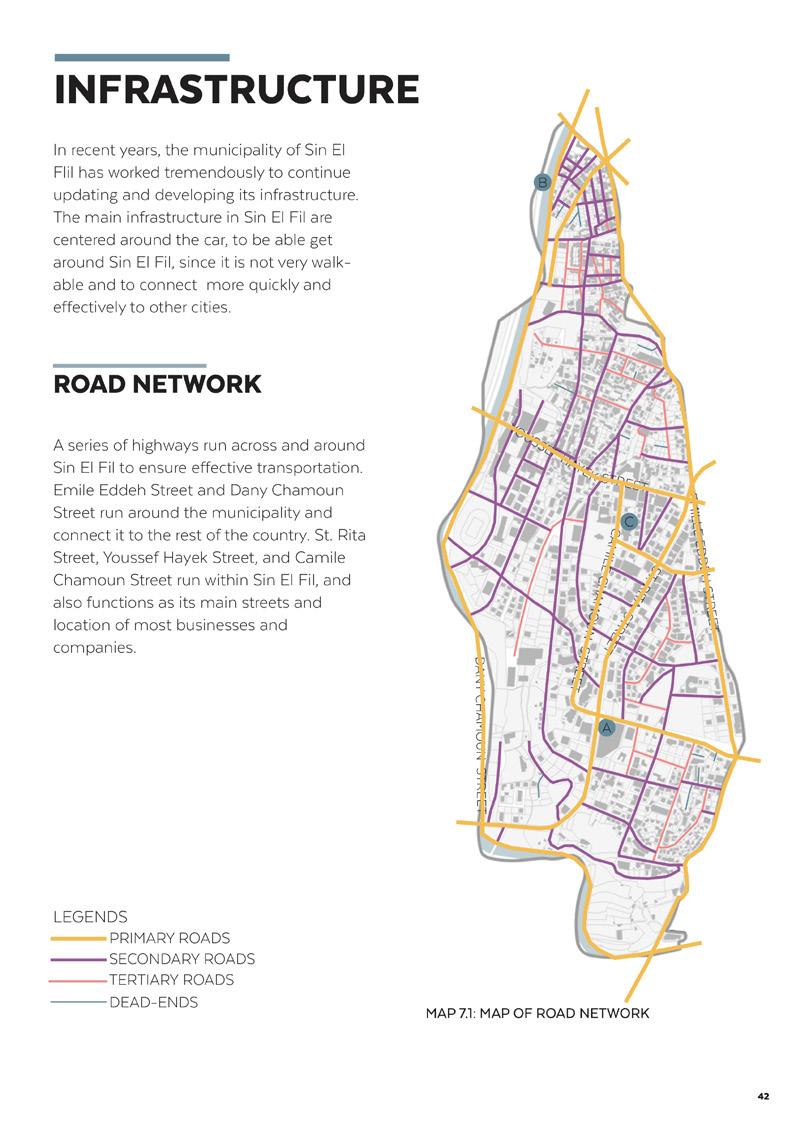
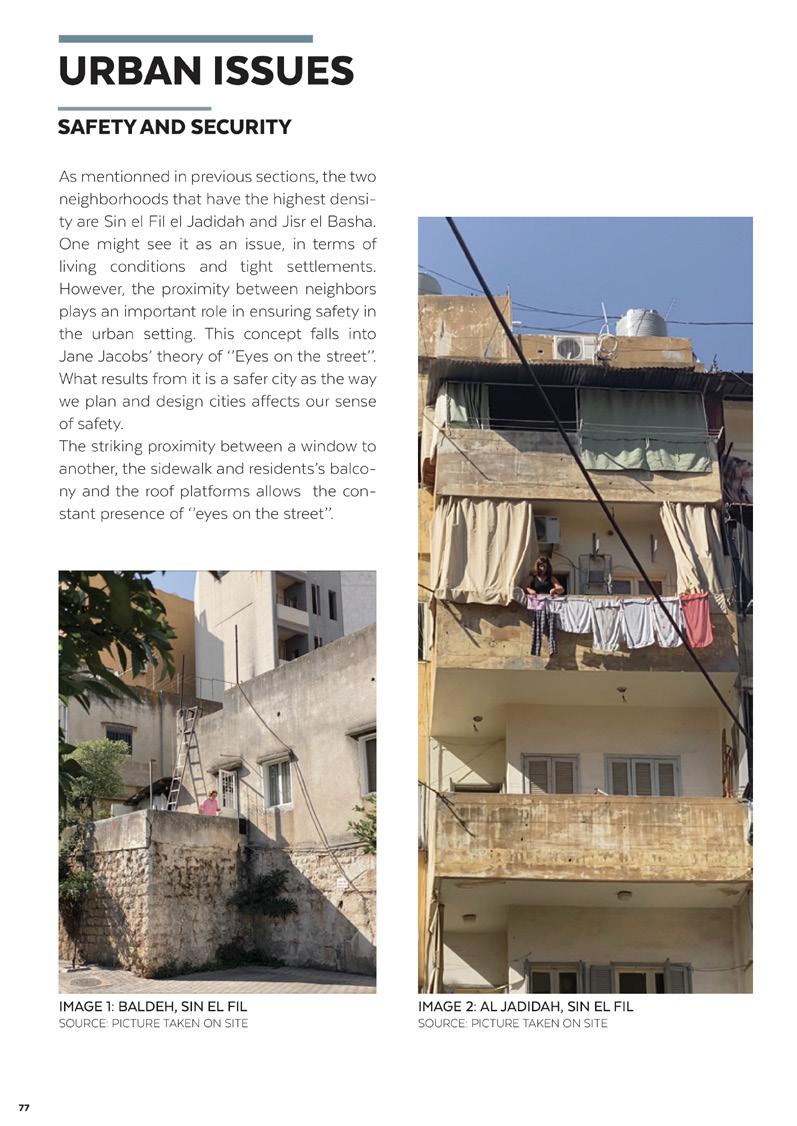
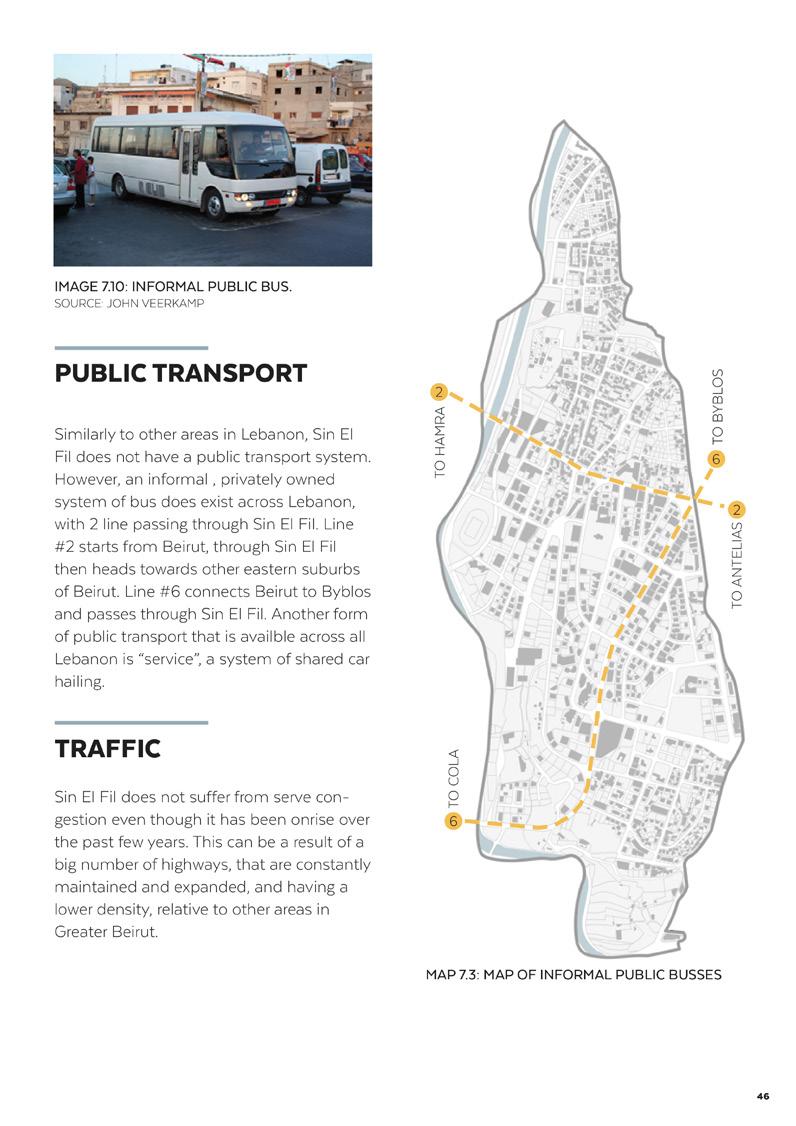
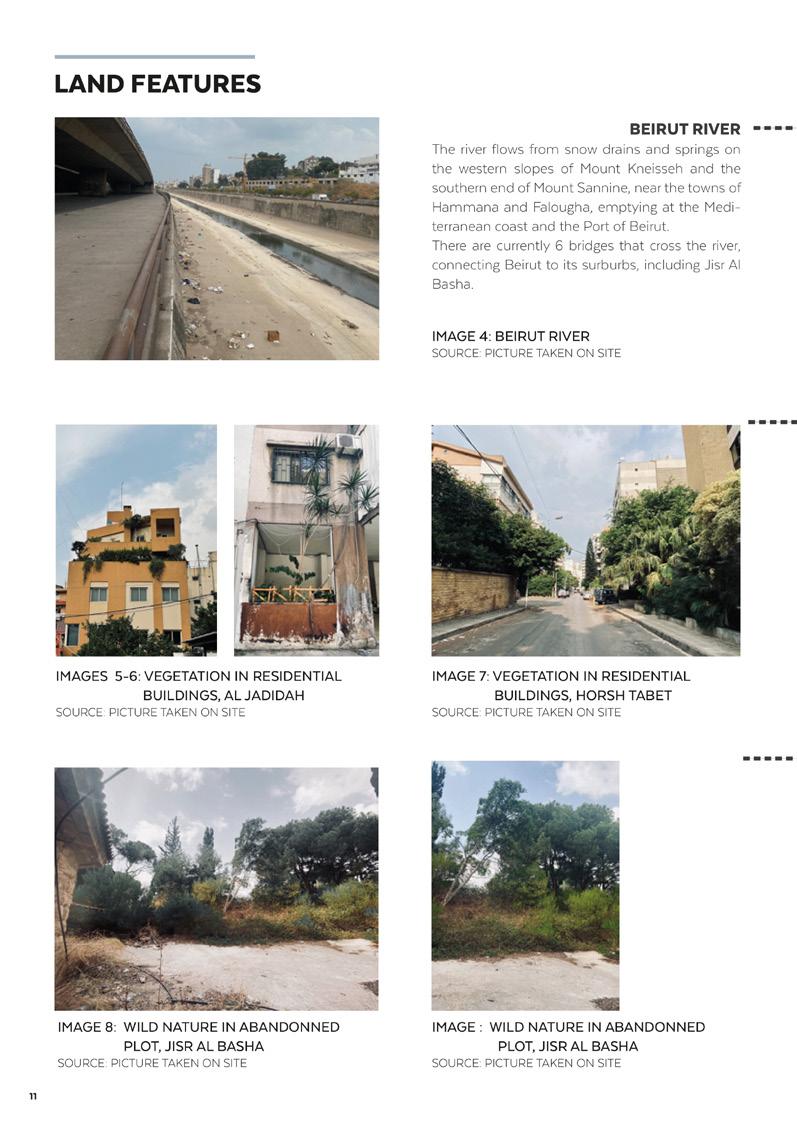
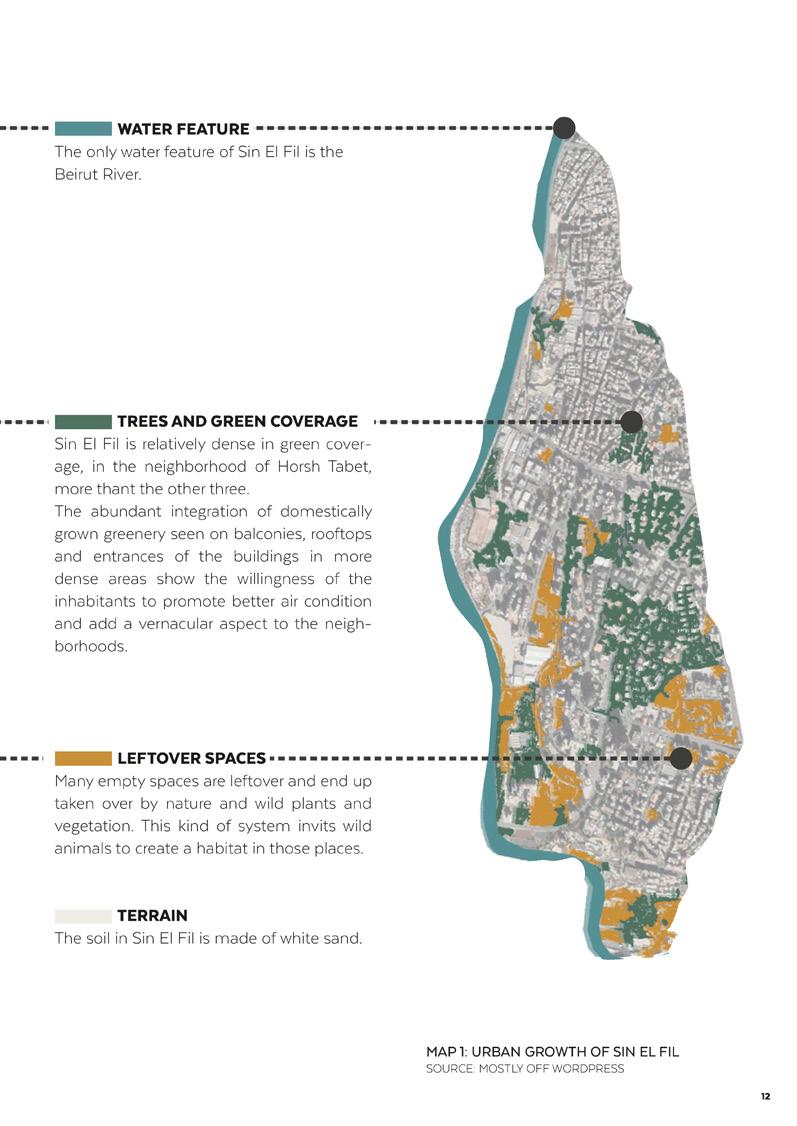
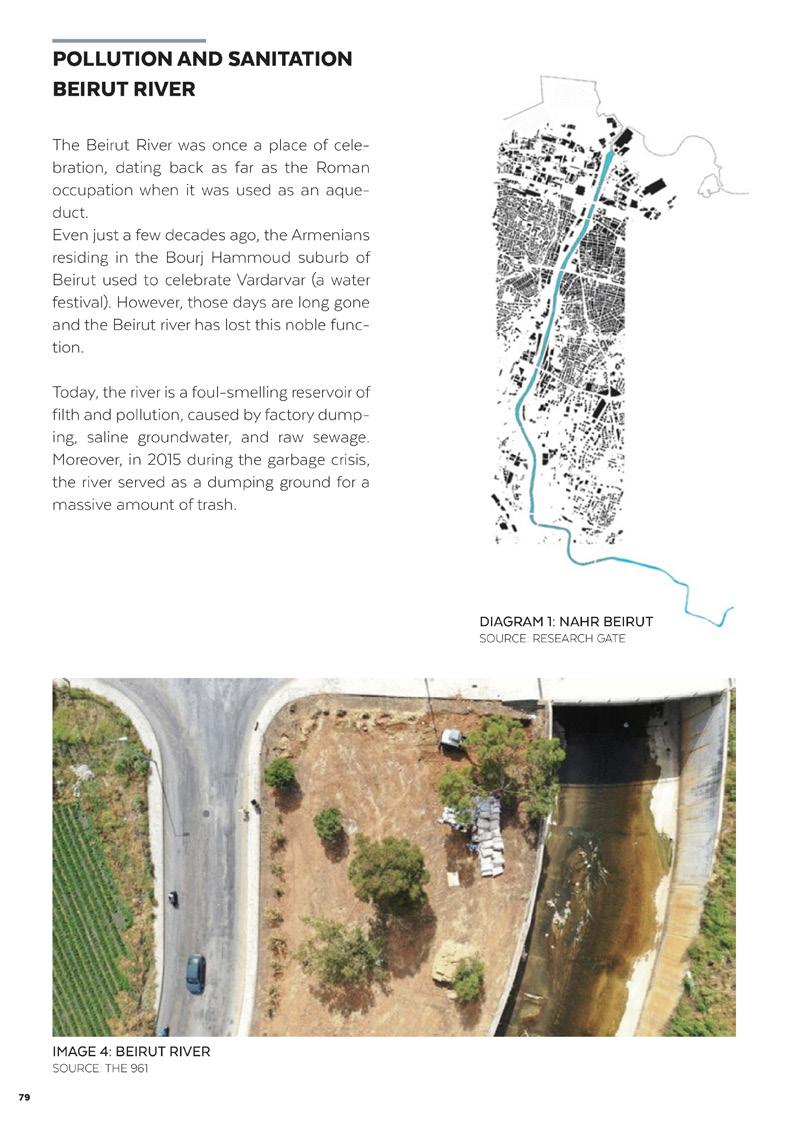
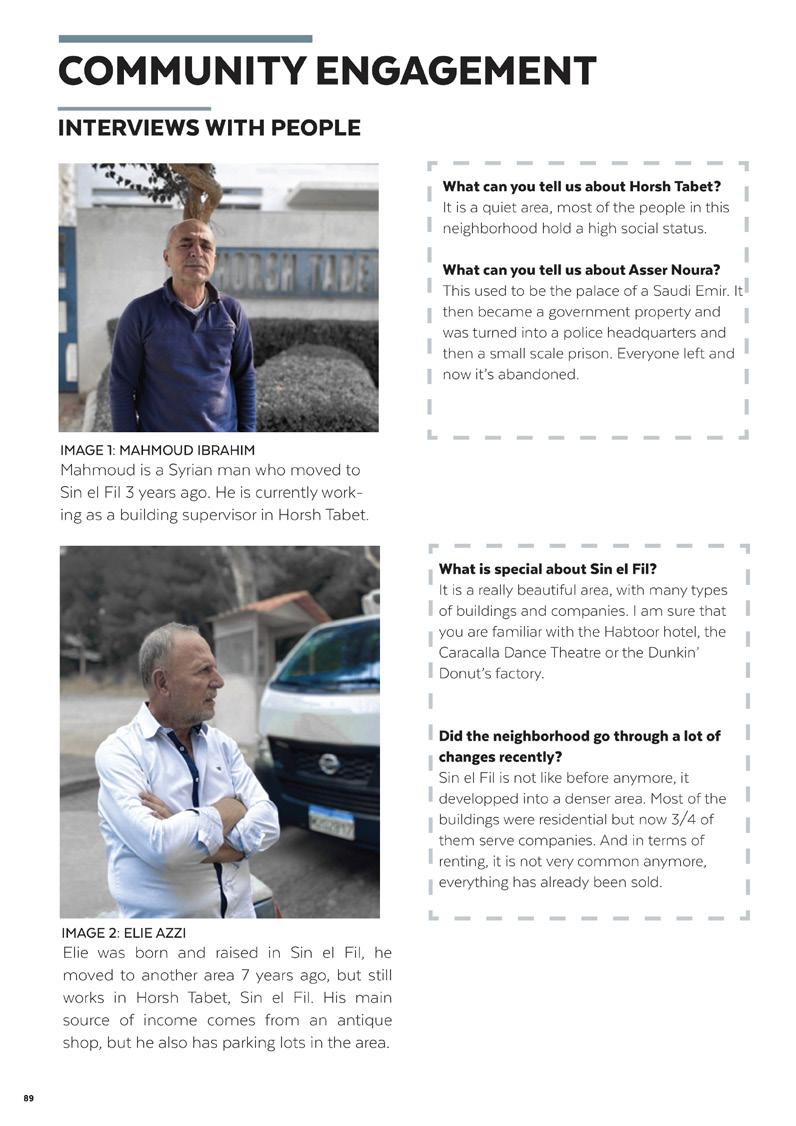
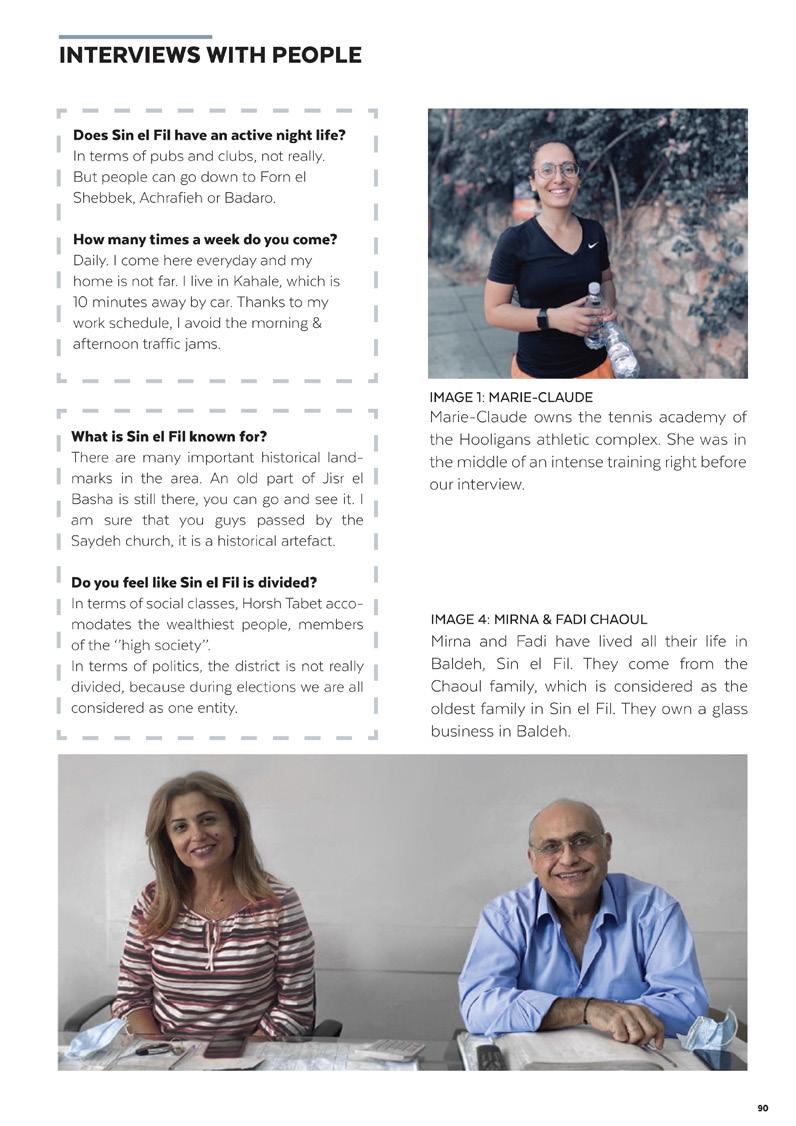
Selection from Action Project Report
Foundation Year 2018-19
The first step in an architect’s journey is nurturing the ability to translate thoughts and visions directly onto paper or screen. This exercise enhances observational skills, fosters attention to detail, and nurtures a profound connection between the subject and the intellect of the designer. The ability to express oneself visually through photography and drawing is a versatile skill builder, sharpening the individual’s eye, honing their technical abilities, and cultivating a unique visual language.
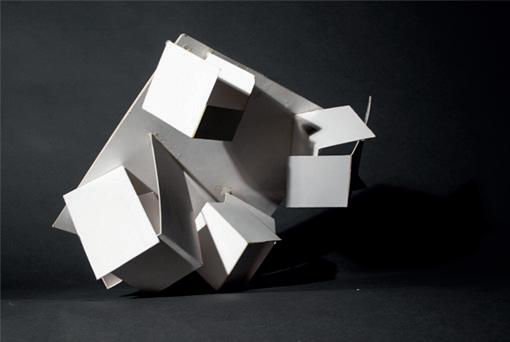
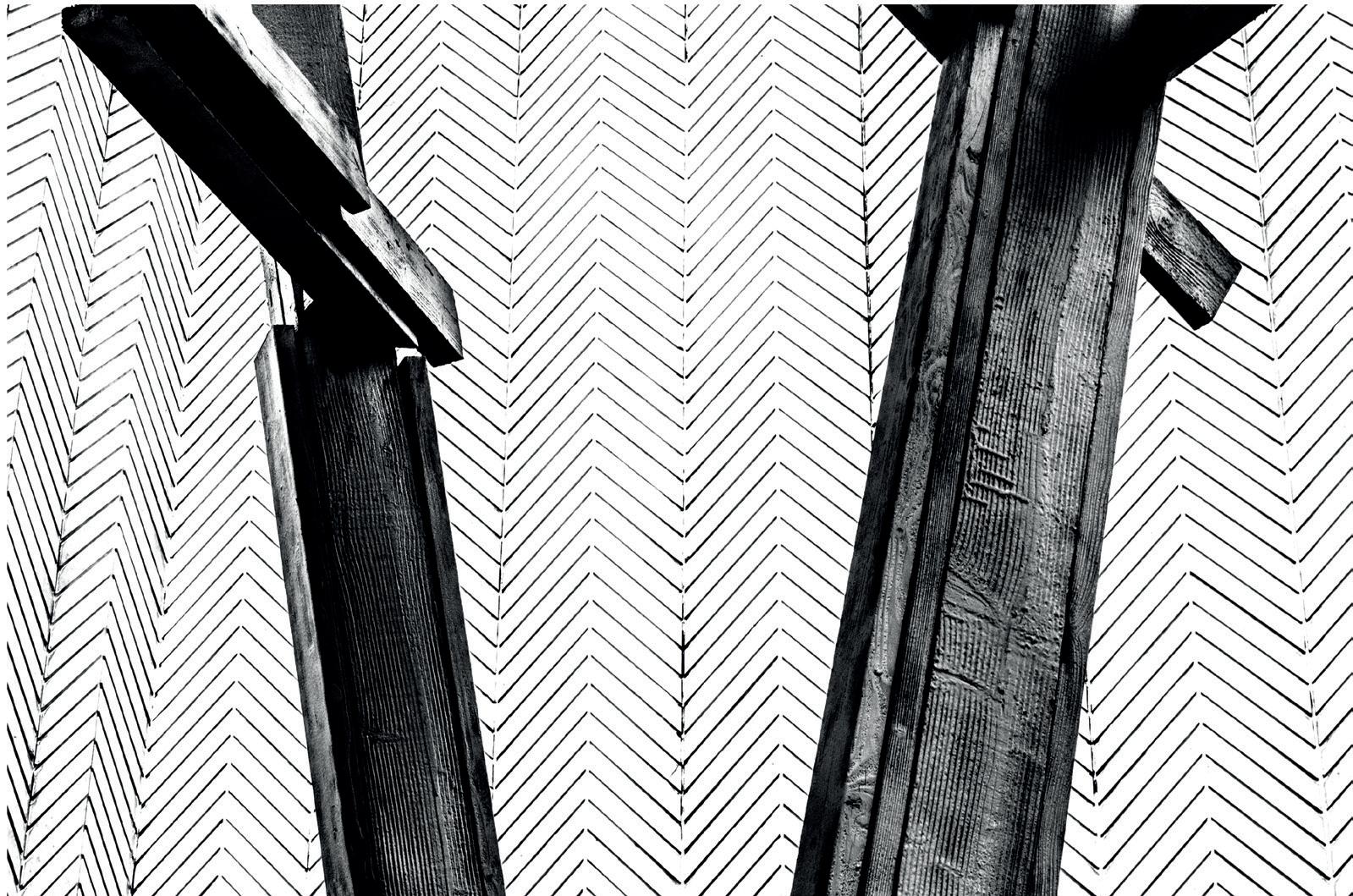
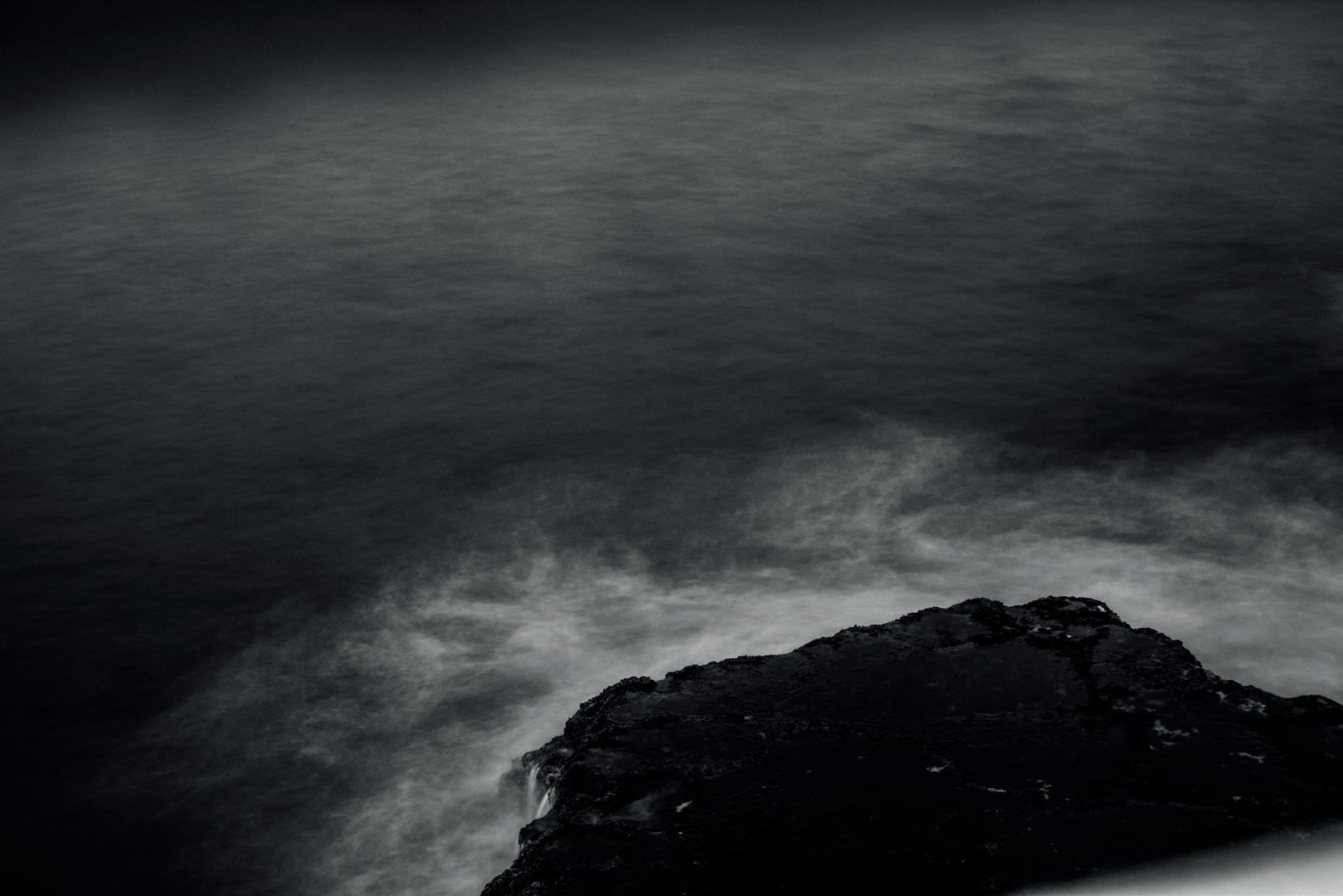
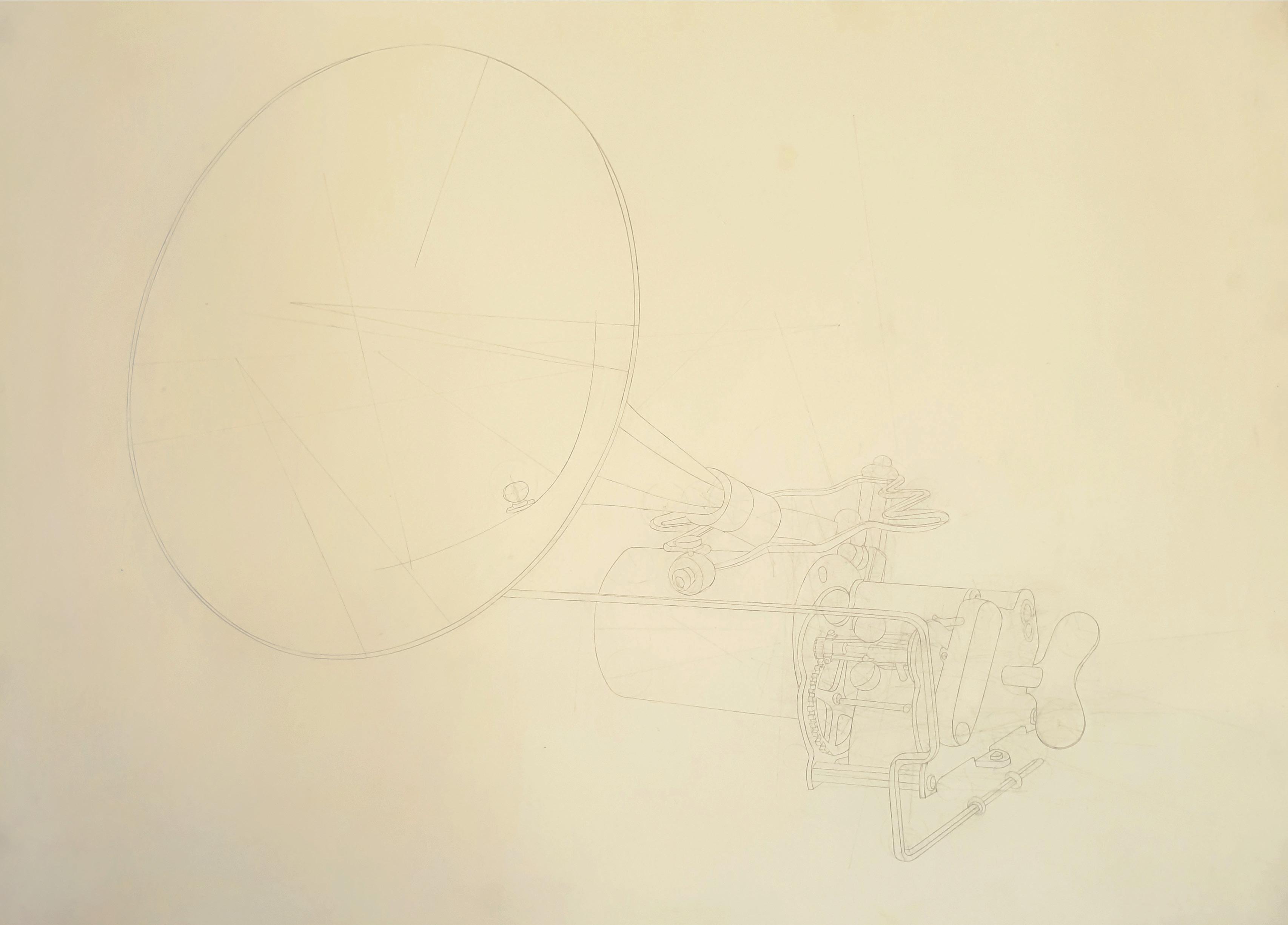
Design Studio 1B
2018, Foundation Year
Projectile is a formal exploration in 3d manipulation, sculpture, and woodwork. It is driven by a curiosity to unravel the ambiguity born from the duality of meaning, as well as the paradoxes and bewilderment that emerge from contradictions. The project immerses itself in military strategy, an act that in essence is an exercise of ethical and moral vagueness and ambiguity. Drawing inspiration from weapons, projectiles, and their physical trajectory in space the sculpture aims at encapsulating both sides, the offensive aggression and the defensive reactionary protection and fear, hence it cultivates formal and conceptual confusing, inviting the viewers to navigate to navigate the intricate interplay of conflicting ideas and emotions.
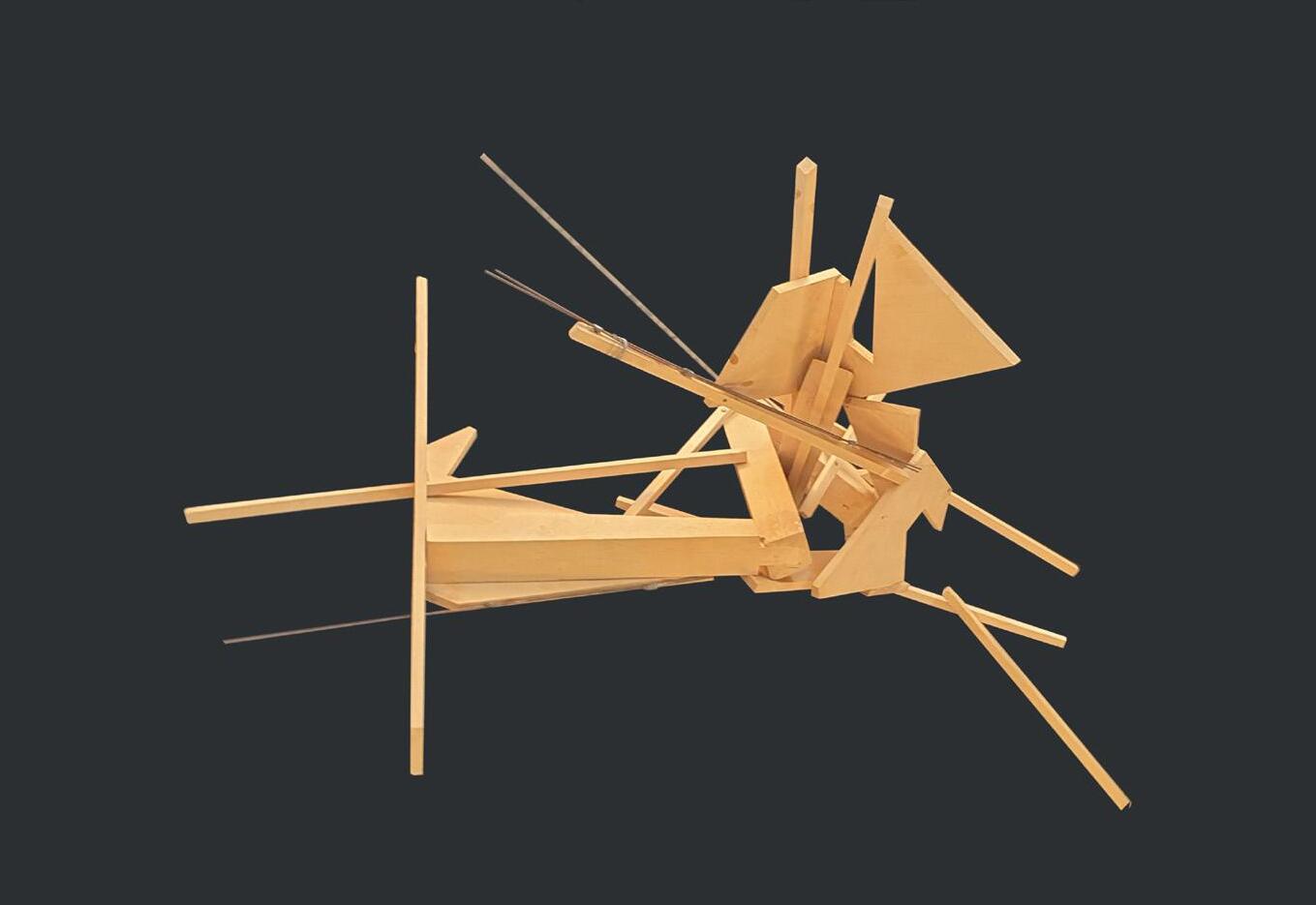
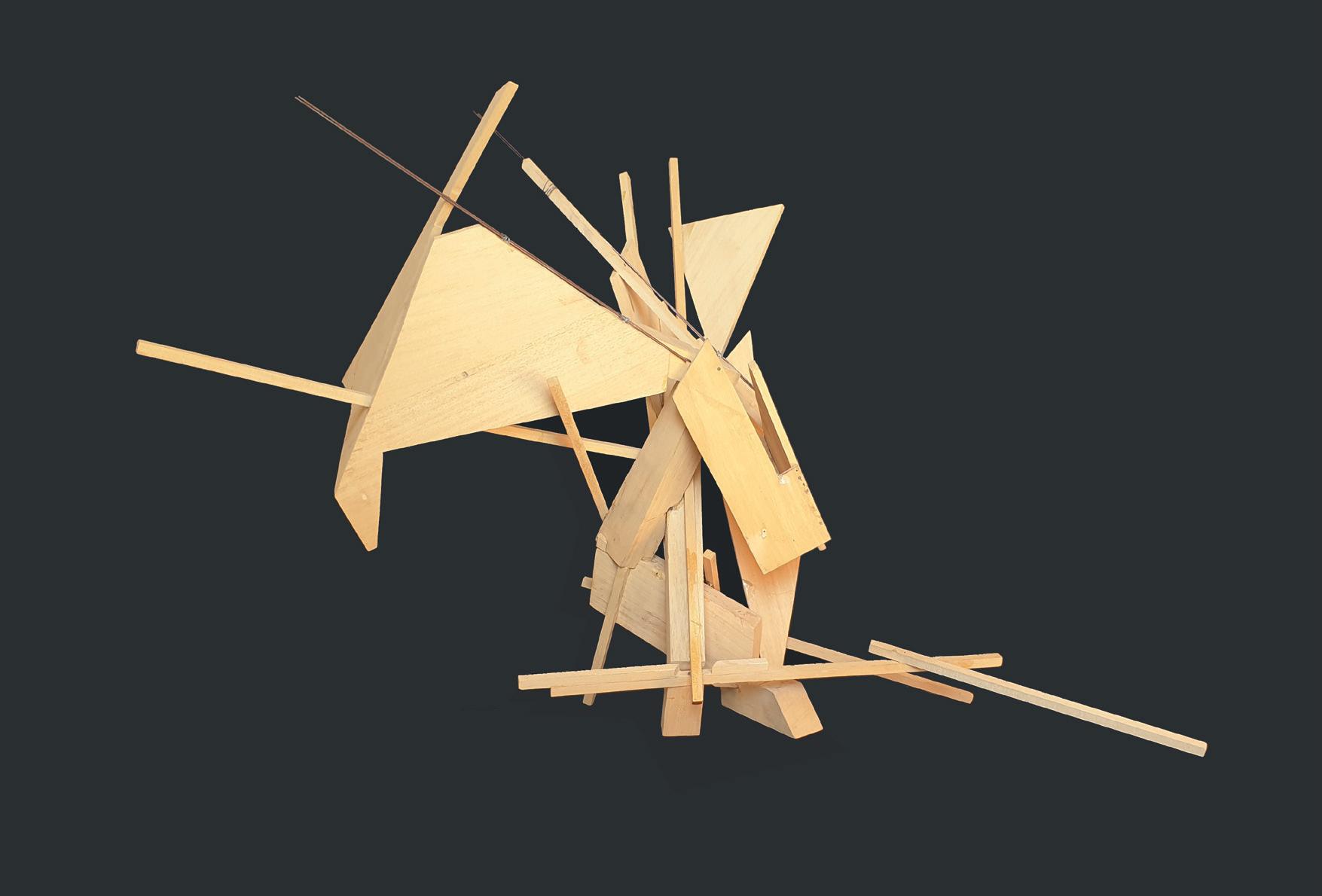
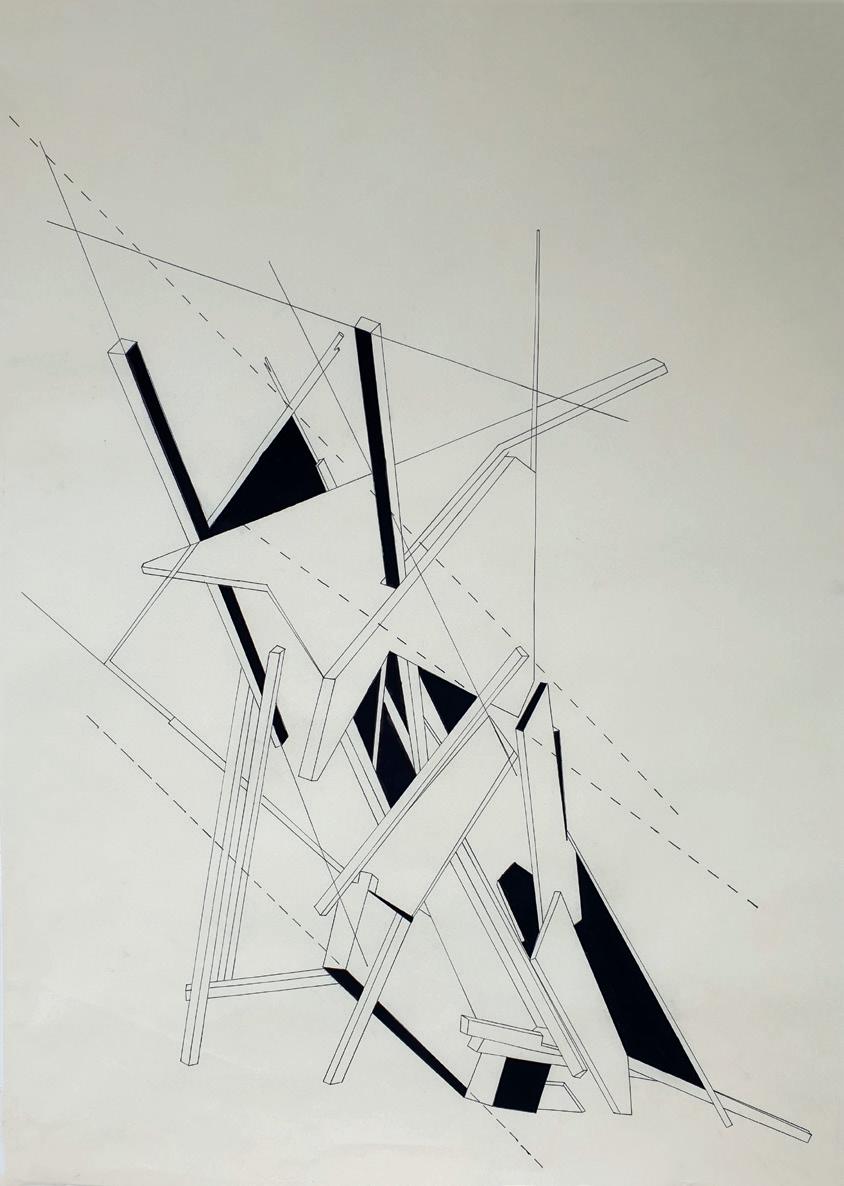
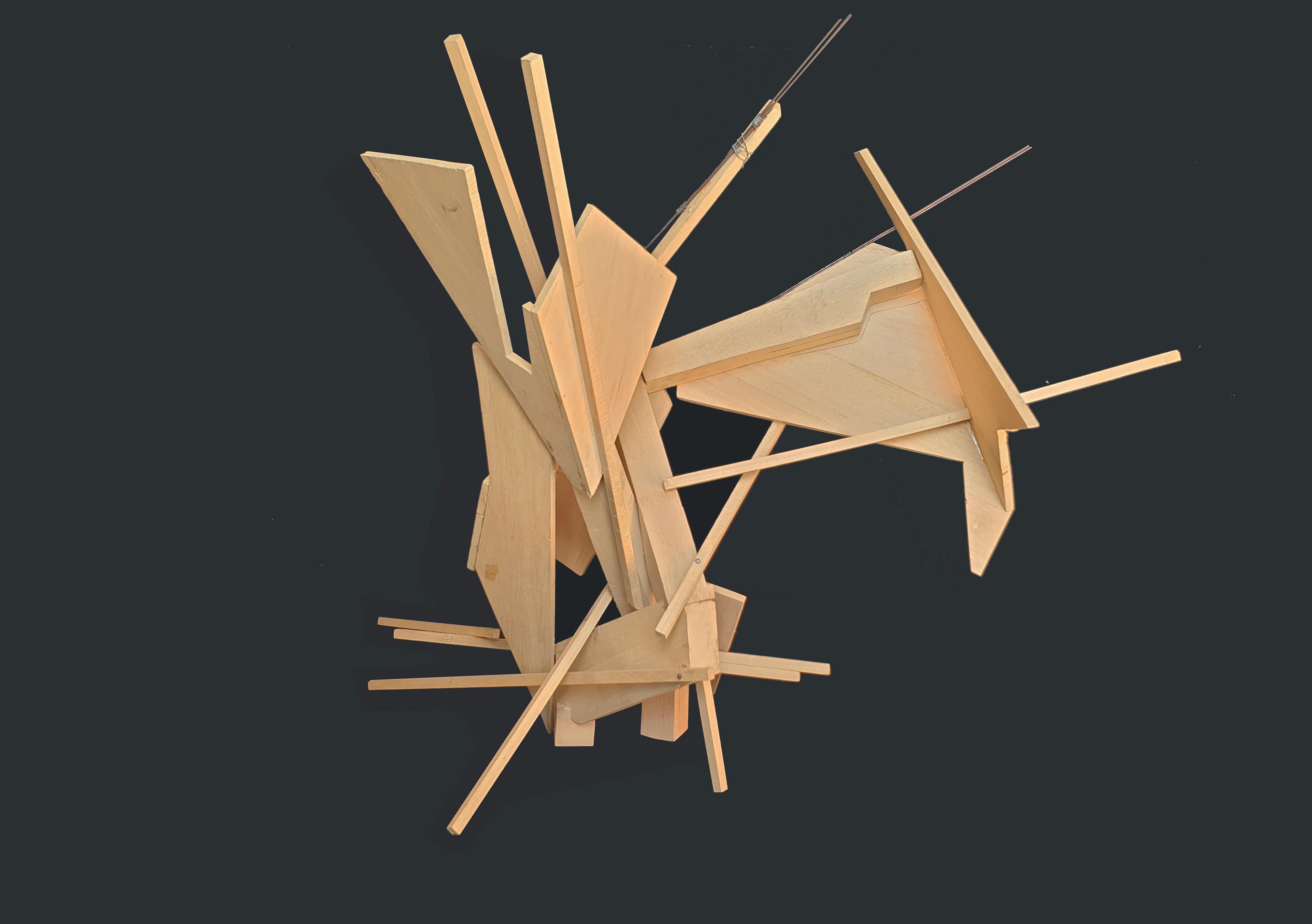
ahmad al bissani architect I exhibition designer bissaniahmad123@gmail.com +961 76798747 I +971 563026453