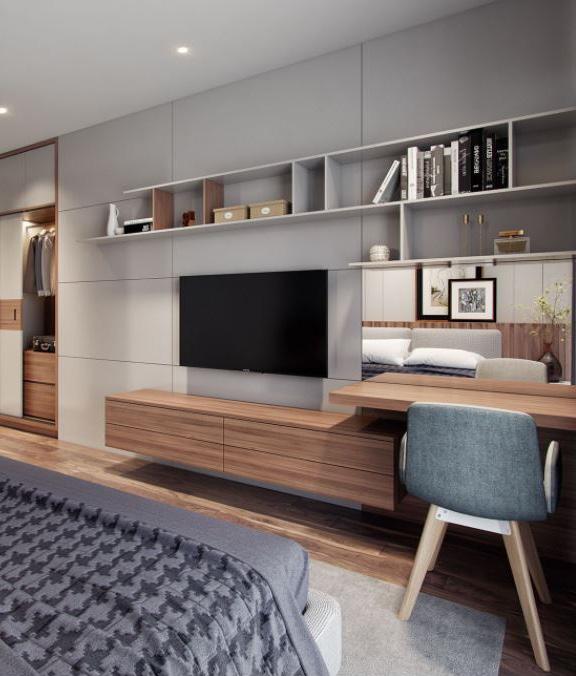Articles
O.D.E.S.A. High Performance Homes By Michael Payne
O.D.E.S.A. an acronym for high performance. Not to be confused with Odessa Ukraine, or Odessa, TX, this is an easy to remember acronym that establishes the sensible order for considering the process for designing an energy efficient home. The O. stands for Orientation, primarily to the compass points for taking advantage of natural solar heat gains. The D. Stands for Design, where should the windows be? Where should deep overhangs be? The E. stands for the Envelope of the building, insulation requirements, as well as the window types. S. stands for Systems, HVAC, electrical, etc, and the A. stands for Alternant energy additions, like solar, wind and geothermal. We will cover each of these in more detail. This article is just a start, please continue the journey! We office out of Lakewood Colorado and provide plans for municipalities all along the Front Range, particularly the Denver metropolitan area. As a home rule state, Colorado allows each municipality the independence to provide code alternations and modifications. This keeps us busy tracking the various ICC code publications. Some are using the 2009, 2012, 2015 and 2018. Recently we attended classes put on by the Colorado Chapter of the International Code Council (CCICC). The documents they taught from were the 2021 publications. Several of the local jurisdictions have or will soon adopt (with their own amendments) these codes. There are significant changes to the IECC requirements which we will briefly address later.
18 - AIBD magazine
Most of our work is with existing housing stock, so we are seldom able to address the two most critical of the O.D.E.S.A.’s acronym’s influence, Orientation and Design. Daily historical weather patterns in Colorado often have sunny mornings and cloud covered afternoons. Being in the northern hemisphere, the best orientation is to have the longest wall face directly south or 15° east of south. This allows the winter sun, at its lower angle to heat the southern wall and if windows are properly placed, heat the interior space as well. You will need to know your local weather patterns to see how to best orient your projects. Terrain, trees, driveway access all provide limitations to the best orientation. We have learned that if we can have a south facing driveway and entry, we have much fewer issues with snow, as the sun does a wonderful job of helping with snow removal. Something to keep in mind when purchasing or building a home. The second item in the acronym is Design. Again, since most of our work is with existing stock, and in developed areas, there is little that we can do to influence the design, unless the project is a scrape, or we are adding a “pop top” the Colorado vernacular for adding a second story. Consider large windows facing the south, and smaller windows on the north side, limit the number of windows on the east and west to block out the early and late afternoon sun, which while it is milder than mid-day sun, can add quite a few BTU’s. Light shelves can get reflected light deeper into the building without the heat gain, Trombe walls and heavy dense materials act as a heat sink, and distribute heat in the







