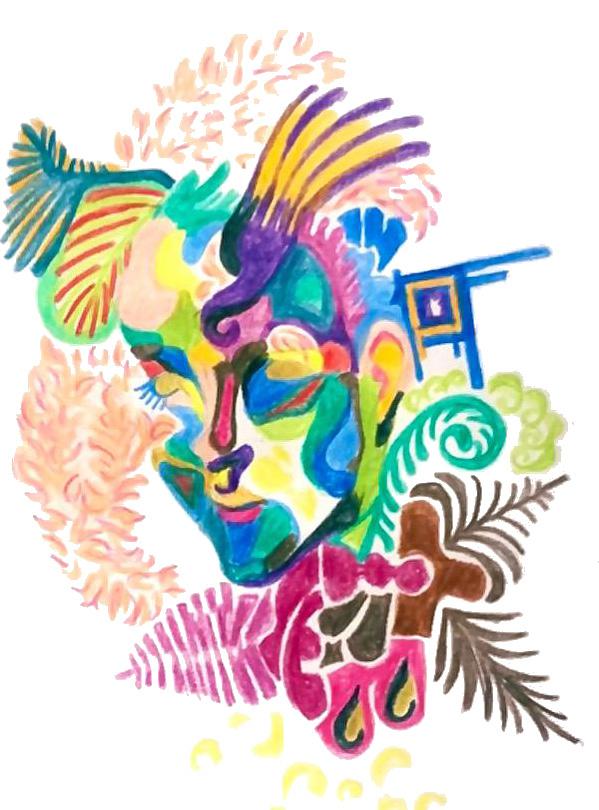

CONTENT . PORTFOLIO OVERVIEW
FOCUS
HIGHLIGHTS OF EACH PROJECT URBAN
HERITAGE, CONSERVATION, & SUSTAINABILITY
01
WORK EXPERIENCE UNITED KINGDOM
HOWELLS ARCHITECTS
STUDENT ACCOMMODATION Pershore Junction, Stirchley
HOWELLS ARCHITECTS
STUDENT ACCOMMODATION Guildhall Place , Nottingham
02
WORK EXPERIENCE
MALAYSIA
BINA INITIATIVES
ARCHITECTURAL BIM MODELLER
Type : National Mass Rapid Transit (MRT) Kuala Lumpur
03
M.ARCH DESIGN PROJECTS
HOWELLS ARCHITECTS
RESIDENTIAL
Campbell Park Glenbrook Milton Keynes
ATELIER ALAN TEH ARCHITECTS MASTERPLAN
Type : Pengerang Eco-Industrial Park Johor Bharu
ADA DESIGN INTERNATIONALE MASTERPLAN & MIXED DEVELOPMENT
Type : Residential, Retail and Hotel
Petaling Jaya LAKAR DESIGN STUDIO RENOVATIONS & VISUALISING Kuala Lumpur
CPU & AI STUDIO
RESIDENTIAL
Social Housing project Modular DFMA approach adaptable design
CPU & AI STUDIO
ADAPTIVE REUSE
A Makerspace Hub in a Grade II Listed
&ARCH STUDIO
DESIGN THESIS
‘SAMA INSTRUMENTS’ Re-constructing Marginalised Spaces (Ethnographic Sama-Bajau Community)
03
M.ARCH PROJECTS
04
M.ARCH RESEARCH
05
COMPETITION
PRISTINA
STUDIO
project using approach and
STUDIO REUSE Hub Listed Righton Building
STUDIO THESIS
INSTRUMENTS’ Marginalised Ethnographic research of Community)
pg 34
RESEARCH DISSERTATION
PASSIVE THERMAL DESIGN IN EARTHSHIPS AND PASSIVHAUS
Comparative study of passive design thermal strategies in Earthship & Passivhaus
pg 35
RESEARCH METHODS
WARRINGTON NEW TOWN
A Short Case Study of Housing & Landscape Predictions in Oakwood, Birchwood District, Warrington in the year of 1968 - 1991 (New Town era)
pg 36
KOSOVO ARCHITECTURE COMPETITION
PRISTINA ARTIST HUB
A processing facility and cultural event spaces with a focus on mobility and modular architecture
06 OTHER INTERESTS
pg 38
TRAVEL & PHOTOGRAPHY
Photos from my travels
MODELLING & SKETCHES
Hand drawn sketches on paper
Model making to explore design
Rhino Nurbs Modeling
Project :
Pershore Junction
Developer : Alumno Development
Stage : 4-5 RIBA Development
Scale : Low-rise [£ 13.5m]
Team :
Giedre Jonuskaite
Kaumba Sakuwaha
Joshua Blount-Powell
Ryan Bulled
Ieva Kubiliute
Aifa Muthuraman
Roles & Responsibilities :
Revit & Sketchup Modelling
Prepare construction drawings
BREEAM Report
Presentation visuals
Viewpoint & Issue sheets
Software :
Revit
Sketchup
Enscape Photoshop
Working closely with Alumno developments and GMI Construction, This purpose built student accommodation sits at the junction between Pershore Road and Dogpool Lane, Stirchley. The objective is to redevelop the area and utilise an underused former BT brownfield site for the student and wider community.
The design approach for the facade and massing brings forward a clear language to the base, middle and top of the scheme. The base sits on a strong masonry plinth comprising stretcher course laid brickwork creating a robust defined base to the building. An Autumn Russet brick was chosen to reflect the adjacent Church.
Profiled terracotta is brought forward as a signature material framing the tall window profile similar to surrounding buildings. The terracotta surrounds dressed to each window at the top storey of the building adds interest and craft to the elevation.


The Junction between Design and Technical
In this particular project, the convergence of my roles as a designer and BIM technician comes into play, and I see this amalgamation resonating with my prior experiences. I assumed a more substantial role during the project’s implementation phase, contributing technical and construction drawings with a specific emphasis on utilizing Revit.
My collaborative experiences in team-oriented settings have sharpened my ability to effectively coordinate design discussions, manage inquiries, foster open dialogues among diverse team members to address challenges, and ensure seamless teamwork to uphold project compliance and achieve overall success.
Coordination with M&E and Structural

Coordination with FF&E supplier, M&E and subcontractors

Despite its outward simplicity, there were coordination issues. It’s especially vital to highlight the importance of Stages 3-4 to avoid impacting the construction schedule on-site. This project, with its myriad complexities, served as a valuable learning experience for both myself and the team.


Project : Guildhall Place
Developer : VITA Group
Stage : 1 - 2 RIBA Development
Team : Simon Pope
Rob Tsang
Dot Zhang
Aifa Muthuraman
Scale : High-rise student accom.
Roles & Responsibilities : Revit & Sketchup Modelling
Facade Study
Prepared planning drawings
BREEAM Report
Visuals & diagrams
Software :
Revit
Sketchup
Enscape
Photoshop
The proposal is to provide 534 studios within the VITA Student brand. The south of the site is home to the Grade II listed Guildhall and Guildhall Fire House. View overlooking VITA Student from in-front of Guildhall from Shakespeare Street.
Learning from the lace market, providing depth and interest to the window reveals is the most important trait which combined with the Chamfered columns allow for more daylight to come in and also provide uninhibited views out. The chamfer columns uses textured concrete, with fine ribs that respond to the fluting of the Guildhall colonnade. This articulation and texture provides a contrast to the smooth precast frame.
The dark brick, gridded facade is relieved by the metallic finished spandrels that provide contrast. The spandrels help to hide the bed that is positioned underneath the window, and also creates a different window proportion to further add contrast to VITA Student.

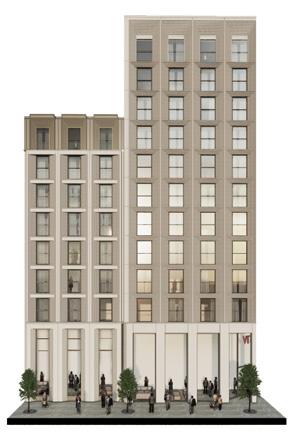






















Project :
Campbell Park Glenbrook , Residential, Milton Keynes
Developer : VITA Student
Stage : 1 - 2 RIBA Development
Scale : High & low rise
Team : Matthew Westly
Dhanesh Lakha
Aifa Muthuraman
Roles & Responsibilities :
Sketchup Modelling
Rendering
Visuals & Diagram
Software : Sketchup
Enscape
Vectorworks
Photoshop
Set within one of the finest contemporary parks in Europe, bookended by Central Milton Keynes (CMK) at one end and the Grand Union Canal at the other, the site benefits from a gently sloping southfacing aspect. Top view is from the Canal overlooking the development. Whilst the left diagrams shows the design strategy on ground level.
The undulating landscape creates a leisurely walk along the slope, hence an opportunity to activate the lower ground level by creating double height open spaces. Whilst the diagram on the right shows the Mobility hub, an isolated parking space that provides transportation options such as e-scooters and charging stations and workshops for bikes.







ARCHITECTURAL BIM MODELLER BINA INITIATIVES
Project : Mass Rapid Transit - Line 2
Developer : KVMRT for MMC-GAMUDA
Stage : 5-6 RIBA Development
Scale : National Infrastructure [£ 472m]
Roles & Responsibilities: BIM Modelling
QAQC with Naviswork
Produce report
Coordination with M&E
Software : Revit
Naviswork
The Klang Valley Mass Rapid Transit (KVMRT) Project is a rail-based public transport network, envisaged to radically improve and transform Kuala Lumpur’s public transportation coverage.
FOCUS : PROJECT TECHNICALITY & DELIVERY

My involvement in this project has given me the opportunity to improve my Revit skillset within the multidisciplinary team.It has also alowed me to experience first hand the importance of streamlining the 3D model files in order to share and communicate the design with engineers and contractors alike.
Coordination within the BIM Modelling between different disciplines was a key aspect in this project. My role in this project was to develop the BIM Model and communicate the design and prepare quality assessment of BIM models.




PART 1 ARCHITECTURAL ASSISTANT ATELIER ALAN TEH ARCHITECT
Project : Pengerang eco-Industrial Park (PeIP)
Developer : Serba Dinamik
Stage : 1 - 2 RIBA Development
Scale : Mix Development [£152m]
Team : Melvin Tang
Ar Alan Teh
You Sheng Foong
Roles & Responsibilities : Sketchup Modelling Planning drawings
Visual presentations Facade design
Software : Sketchup
Enscape Photoshop
FOCUS : MIXED DEVELOPMENT : DESIGN & VISUALISATION

At AATA I worked alongside the senior graduate architect and was assigned to develop the hotel unit and renderings of this Highrise Mixed Development.
The Pengerang Eco Industrial Park serves as a self contained development that provides work and living to the various types of business and industries whilst also boasting some highrise housing,


hotel and office tower. I’ve assisted by preparing facade options, 3D models, drawings and renderings of Industrial park buildings.


Project :
Repoh Apartment & Hotel
Developer : Repoh Developments
Stage : 2-3 RIBA Development
Scale : Mix Development
Team : Bakhtiar Amir
Ezyan Amnie Izzat
Aifa Muthuraman
Roles & Responsibilities : Site & Market analysis
Sketchup Modelling
Produce planning drawings
Prepared visuals & diagrams
Software :
Sketchup Pro
Lumion
Photoshop AutoCAD
FREELANCE LAKAR DESIGN STUDIO
Projects : Interior Design
Pop-up Container
Detailed drawing
Site Measured Drawing
Stage : 1-2 RIBA Development
Team : Adam M.raman
Aifa Muthuraman
Roles & Responsibilities :
Sketchup Modelling
Prepare planning drawings
Presentation visuals
Software : Revit
Sketchup Pro
Lumion
AutoCAD
FOCUS : MIXED DEVELOPMENT : VISUALISATION




FOCUS : INTERIORS : DESIGN & VISUALISATION






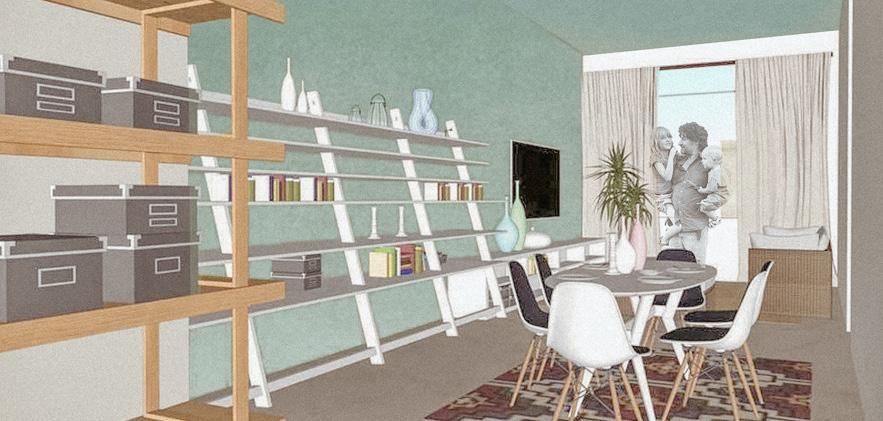

M.ARCH . SOCIAL HOUSING
Project : Modular DFMA in Social Housing
Tutors :
Rob Hyde, Enrique Alonso Blanco, Filippos Filippidis
Team : Michael Williams
Sunny Jagtap
Aifa Muthuraman
Roles & Responsibility :
Diagram & conceptual model
Site analysis
Collating data
Prepared drawings
Revit Modeller
Software : Revit
Lumion
Photoshop
Taking a unique approach to social housing, my team and I explored the concept of expanding apartments that allows the streamlining of the property process by allowing owners to invest in the units they own and continue to change the apartment size by simply plugging in the additional set of areas needed over time. A flexible solution that combats the issue of abandoned or selling off property units when owners need to add or reduce unit size overtime.










Our main objective in this project was also to understand the DFMA strategies. The units are prefabricated in factories and taken to site for installations using cranes.

The growth of the apartments are predetermined and controlled in order to ensure structural integrity. Certain units can only grow a certain way. The building cores and the central shared spaces provide support throughout the building with distance complying to Firesafety standards



 Layout plan of the Ground Floor and Lobby area
Layout plan of the Ground Floor and Lobby area
Project : Adaptive Reuse / Makerspace
Tutors :
Rob Hyde, Enrique Alonso Blanco, Filippos Filippidis
Team :
Tere Sagay
Jin Yu Liu
Seenam Bhagat
Aifa Muthuraman
Roles & Responsibility :
Diagram & conceptual model
Site analysis
Collating data
Prepared drawings
Revit Modeller
Software :
Revit
Rhino (Nurbs)
Lumion
Photoshop

The Righton Building, a Grade II Listed structure under the ownership of the Estate Management at the University of Manchester, is strategically situated at the junction of prominent MMU university buildings, facing the All Saints Park. This location positions it advantageously along pedestrian walkways.
Our objective was to establish a Maker-space for students, referred to as ‘Makers.’ In addressing this goal, we delved into the concept of enhancing users’ creative capabilities to promote efficiency in both individual and collective creative processes.
Consequently, we divided the creative process into four main stages: Brainstorming, Prototyping, Finishing, and Display. The spatial design was crafted in accordance with this workflow.





The final design aimed to preserve the Grade II listed elements, but with a design twist of splitting the Grade II listed facade in half and elevating the first floor to create a taller atrium with larger display windows. The primary exhibition space is strategically placed within the atrium to accommodate a majestic staircase.
This split facade is supported through the implementation of a Vierendeel truss system.
The objective is to enhance the influx of sunlight into the premises, since the site experiences shading in winter and limited sunlight during spring and summer.
Simultaneously, this design facilitates a substantial “storefront” window for the maker space, inviting observers to have an insight into the creative process and to showcase the completed designs in these expansive exhibition areas.
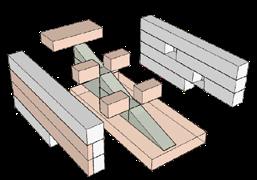
Workshop and Display spaces
Grand Exhibition in stair atrium






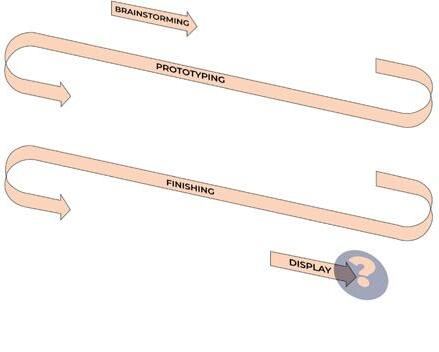







Approach : Re-constructing
Marginalised Spaces
Design Thesis : ‘Sama Instruments ‘
Ethnographic research of SamaBajau Community in Semporna
Tutors :
Dr Mark Hammond
Professor Stefan White
Dr Victoria Jolley
Dr Angela Connelly
Kasia Nawratek
Software : Sketchup
Rhino
Lumion
Photoshop
*This is an Individual research

This project uses ethnographic research to reconstruct and record digital models of their settlements, lifestyles and experiences and uses architectural research as a tool to explore ways to create the ‘Sama Instruments’.
Together, these instruments aims to celebrate the Sama-Bajau’s Seafaring Nomadic lifestyle and improve the facilities of the SamaBajau without losing their liminal heritage.
The three main issues that are identified are representation of the Bajau people, education and facility such as clean water, sewerage and fueling issues. These issues were identified through key persons in Sabah, an Anthropologist, Dr Sanen Marshall and Ms Syakila of the Borneo Komrad alternative school.
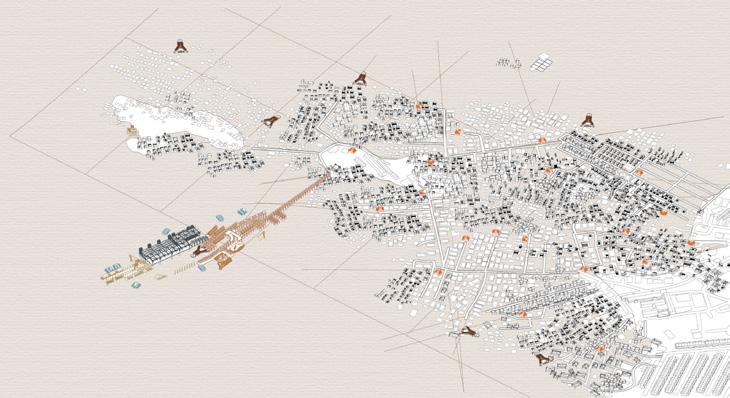

FOCUS : HERITAGE , SUSTAINABILITY & URBAN REGENERATION







The Bajau Laut or Sama Bajau are known to be expert seafarers and lived nomadically within the coastal waters of the Coral Triangle since 800AD.
This is a region that covers Indonesia, Malaysia, Papua New Guinea, the Philippines, the Solomon Islands and Timor-Leste.
Due to the Nomadic lifestyle, it is hard for state governments to identify their citizenship and overtime they fall into statelessness. This means that they do not belong to any country and find difficulty to obtain identification, legal jobs, education, and medical.
Conducting research amid the challenges posed by the Covid pandemic proved to be a formidable task, yet not insurmountable. I successfully established contact with Mr. Sanen Marshall, a specialist in Sama-Bajau cultural and anthropological studies.
This connection facilitated a deeper understanding of the community’s lifestyle and challenges. Additionally, Ms. Syakila, a voluntary teacher at an Alternative School in Kg Bangau Bangau under the auspices of Borneo Komrad, offered valuable insights into Sama-Bajau education and lifestyle.

Instrument intervention : Instruments are spread out like follies with an interval distance of 200-300m radius and a facility hub close to the Mangrove forest and coastal city of Sempoerna.
Bajaus Laut are skilled boat makers, passing down their knwoledge through practice Mobile classes are more feasible for a community that lives nomadically To provide a boat makers hub for servicing the mobile floating instruments and being the central point for economic activity A place where the Bajau could gather and use as their own facility instead of sharing and relying on others To Provide a place to showcase and exhibit the Bajau Laut culture to create social understanding Creating facility solutions with the lack of running water, electricity and gas, in a more sustainable way will assist in longterm economic and environmental issues
These instruments are designed to be flexible and mobile to allow the ability to reach the Sama-Bajau population in distant and remote places around the region.



The Floating Workshop :
This illustration (on the right) depicts the blueprint and concept for creating a floating boat workshop, designed to be a mobile facility catering to the younger demographic in remote coastal communities.
The design is influenced by the work environment of the Sama-Bajau people and their tradition of imparting knowledge through hands-on training. In this setup, the experienced boat maker instructs an apprentice by collaboratively constructing two boats simultaneously.



The Biofuel facility :
It starts with Biomass, which comes from sources like plants, algae, animals, or human waste. As these raw materials can be easily replenished, biofuels serve as a renewable energy source, distinguishing them from non-renewable fossil fuels such as petroleum, coal, and natural gas.
In addressing the sanitation challenges within the Bajau settlement at Kg Bangau Bangau, where proper toilet and sewerage management is lacking, utilizing waste for biofuel production becomes a viable solution for powering their engine boats. The processed waste can also yield methane gas for use in gas stoves, while the liquid residue from anaerobic digesters can be pumped or utilized as fertilizer for the soil.


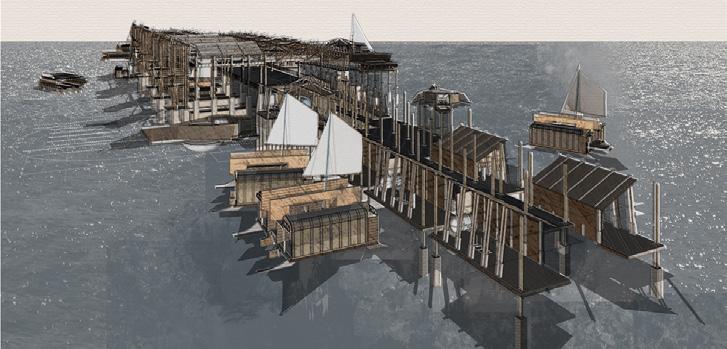 The Facility hub acts as a central service centre for the mobile & modular workshops and instruments
Diagram (above right) shows how the rainwater is harvested through water catchment and stored within the tank which pumps clean water to the toilet facility and the green patch.
The Facility hub acts as a central service centre for the mobile & modular workshops and instruments
Diagram (above right) shows how the rainwater is harvested through water catchment and stored within the tank which pumps clean water to the toilet facility and the green patch.

Borneo Komrad said that the young Sama-Bajau that lives far from Semporna have difficulty to reach the alternative school. And the Borneo komrad School have limited capacity. Hence the mobile schoolcould reach to these students instead and has interchangeable compartments that allows the mobile school to change into a floating vaccine facility or other programmes that might suit the needs.

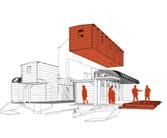





Developing boat forms using RhinoNurbs Modelling due to the lexibility it provides for curved forms and smooth and cleaner model forms


Deriving the insturment forms through form study and looking into the methods in the boat joineries and layout of spaces in boats and stilt houses. These derivations were then combined and explored further using physical parti models and 3D models
M.ARCH RESEARCH METHODS
Case Study : A Short Case Study of Housing & Landscape Predictions in Oakwood, Birchwood District, Warrington in the year of 1968 - 1991 (New Town era)
Supervisors :
Dr Laura Coucill
Dr. Luca Csepely-Knorr
Dr. Richard Brook
Dr. Janina Gosseye
Victoria Jolley
Team :
Cezara Misca
Aifa Binti Muthuraman
Alexander Hughes
Jack Carter
Roles & Responsibility :
Organise trip to Library
Request for Archival records
NEIGHBOURHOOD
Collating data
Prepare visuals
Alias with interviewees
Diagram showing linked culs de sac with good pedestrian route (red line) through housing and local + cul de sac distributor the linked culs-de-sac serve as an ‘emergency exit’ and provide a measure of continuity for vehicular access between the groups within the sub-unit
Write up
Understanding concepts
Observation & recording
PRIMARY

Main Convenience facilities for people residing outside the
The smallest convenience shops such as ‘cloner shops’, with a shopper
of


NEIGHBOURHOOD
Diagram
The linked culs-de-sac serve as an ‘emergency exit’ and provide a measure of continuity for vehicular access between the groups within the sub-unit at the same time, provides a continuous servicing arrangement and vehicular access to the tertiary core. Linked culs-de-sac

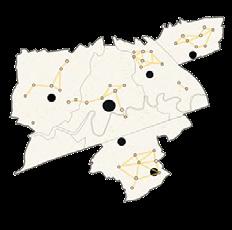
Warrington’s garden city concept creates green linkages that connects different districts

WARRINGTON NEW TOWN
Warrington faced rapid expansion during the industrial revolution especially when the Liverpool Manchester ship canal was completed in 1893. As the Mersey developed and steam was introduced Warrington saw further expansion in the form of mills and rail transport. But like many cities in the 20th century Warrington saw heavy post-industrial decline. As part of the New Tows act Warrington was designated a new town in 1968. The corporations aim was to accommodate 40,000 people from the Greater Manchester area over a 10-year period whilst addressing the present-day problems of Warrington.
GARDEN CITIES
The concept of garden cities was coined by Sir Ebenezer Howard in 1898 with his publication of Garden cities of to-morrow. The book lead to a series of projects to be undertaken in the late 19th and early 20th century. The notion of the garden city was to create contained settlements within the green belt of cities. This would allow people to escape the noise and pollution of inner city environments. This was demonstrated via his three-magnet concept.


Oakwood 13 : Rented Housing : Parallel lanes , each one outward-looking to scrub and meadow landscapes
This scheme is has a little communal open space and a close link is created between houses. The nearby semi-natural and nature-like landscapes is preserved as much of the scrub and the housing is concentrated to the northern part of the site and formal layout of parallel lanes employed to make more efficient use of the area and easy access to the linked green meadows.
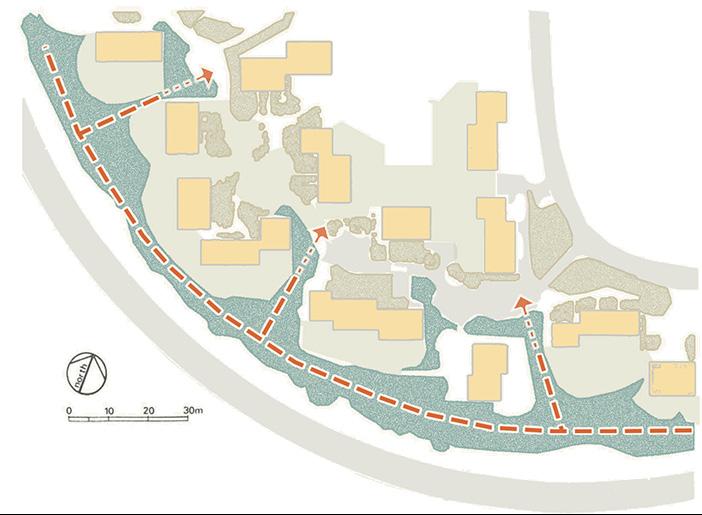
Oakwood 52 Rented Housing : Extending the Woodland Edge. This approach is to bring narrow ‘fingers’ of nature-like planting into the housing environment.
This research method was set out to review the design approaches formulated by post war new town development corporation, where we focused on Warrington’s New Town development.
We then narrowed our case study to Oakwood, where we analyse the wider social framework including; infrastructure, economics and varying cultural components and later focus on the landscaping techniques adopted in Oakwood within the Birchwood District. Warrington is one of the first examples of third wave new towns, which are characterised by their
garden city inspiration. Within the wider enquiry we set out to look into the specific landscaping techniques.
Our research then proceeded to acquire richer resources within Warrington’s library and the Cheshire Archives and Local Studies It was in these archives we began to collate the specific material on the landscaping practises found in Birchwood.
Warrington’s garden city concept creates green linkages that connects different districts while filtering motorway congestion and noise pollutionM.ARCH RESEARCH DISSERTATION
INDIVIDUAL RESEARCH
Supervisors
Dr Stephen Walker
Case Study
Comparative study of passive design thermal strategies in Earthship and Passivhaus
Aim & Objectives
A study to evaluate the design approach used by Earthship and Passivhaus to achieve thermal heating and the viability of each concept for UK housing agenda

This dissertation aims to understand and compare the passive thermal design strategies applied in Earthship and Passivhaus. The UK Government agenda for a Net Zero Carbon housing by 2050 requires a low-carbon, sustainable home.
The research aims to inform readers of the sustainable housing solutions that have been adapted into the UK climate from the foreign establishment of these concepts. The research looks into two case study buildings for each concept.
The Earthship Brighton, in Stanmer Park, Brighton and the Zetland Passivhaus in Chorlton, Manchester and compare these two buildings to understand the approach of design techniques in a similar UK climate.
The methods applied to this dissertation are qualitative design-based approach that is based on primary and secondary collection data methods.
The building of an earthship comprise of many natural and reclaimed or upcycled materials in the construction. Old tires are perfect to hold in rammed earth and forms a rammed earth brick wall. Tires could be considered a ‘natural resource’ as it is globally available. Although most Earthships have the distinct cans and bottles as an option
The principle of Earthship concept as referred from the earthship global website highlights 6 main principles :
1. Building with repurposed and natural materials
The building of an earthship comprise of many natural and reclaimed or upcycled ma terials in the construction. Old tires are perfect to hold in ramme d earth and forms a rammed earth br ick. Tires could considered a ‘natural resource’ as it is globally available. Although most Earthships have the distinct bottle d and plastered ete. Mud could be also used in flooring, besides reclaimed wood and metal. (Low

Earthships are fundamentally designed that it’s mass structure could heat and cool itself without mechanical heating and burning of wood or fossil fuels. The usage of solar gain and thermal mass ensure that Earthships are able to maintain a comfortable temperature in any climate condition.
lf without mechanical ensure that climate condition. The compacted and a thermal mass and is thick enough to be a retaining wall and provide upporting monolithic walls the living space within the sides of the thermal wall. The windows are placed on the south side as to allow the winter sun to pass through the window, and heat up the living space’s floor and walls. At night, the thermal wall will release the naturally retained heat back into the living area. The sun in the summer, is located high in the sky, thus the sunlight will only heat the roof instead of the in terior, ensuring constant cool temperature. The cooling is further enhanced with natural ventilation t hrough operable vent box and buried cooling tubes.

According to (Ching and Shapiro, 2014) There are a few characteristic to determine the efficiency of the Building Thermal Performance.
Building shape
This includes the form, Floor area, configuration, levels, area ratio and surface area exposed to the elements.
Optimising sun gain and sun shading by orientation and window design
Orientation effects how much solar gain is captured for wintertime, and conversely how much solar gain is unwanted during summer would affect the cooling of a building. Orientation also allow for how much differential wind pressure a building is exposed to allow air flows.
Building treatment

Passivhaus was built according to 5 main principles which are super-insulation, avoidance of thermal bridges, very low air-leakage, mechanically ventilated (with heat recovery) and passive solar with solar shading.
1. Super-Insulation and Avoidance of thermal bridges
Comparing the outer and inner envelope of the building and the material used, as both design have very distinct differences in utilising either a Thermal Mass wall or Superinsulation to retain heat.
High importance is placed in ensuring the ri ght material is used that lasts and ensur e that the Insulation is wrapped continuously all around the building to ensure there are no thermal bridges (Cotterell and Dadeby, 2012) This continuous wrap or envelope consists of an ‘unbroken’ continuous element of roof, wall, and ceilings. That also includes the edges, connections, corners a nd penetration points. The purpose of creatin g the envelope is to prevent thermal heatloss and as energy ca n pass through these thermal bridge points.(International Passive House Association, 2018)
Regulating heat by Infiltration and exfiltration
2. Form Factor
‘Infiltration’ is the term used to describe the exchange of air between the building interior and the outdoor. Infiltration in true definition would also mean the air that enters a building as opposed to ‘exfiltration’, to be air that leaves a building, this term is commonly used to represent air that exchanges by entry and exit from the building in a simultaneous and alternating cycle.
3. Airtightness or very low air -leakage
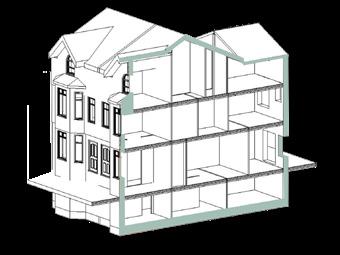
This is an additional factor highlighted in the Passivha us Handbook that is not mentioned in the Passivhaus trust website. Form factor refers to the building shape. It looks into the r atio of external surface area to treated floor area or interna l usable floor area. This means it is easier to achieve Passivhaus standard with a more compact design, as the intern al walls, floor and roof could be made thinner than spread out design.
A diagram explaining about the Thermal envelope that is achieved through a continuous insulation is termed as Superinsulation to prevent heat loss and retain air tightness of
Passivhaus interior
Airtightness of a building i n the Passivhaus term, is to ensure that there is no air escaping in an uncontrolled manner through the building fabric. Air escaping in this way would cause energy wastage reduce the lifesp an of a building due to air moisture and cause less than ideal temperatures during cold and windy weather. Airtightness pose dif ficulty towards contractors as once material fabric is installed, easily damaged during construction.

KOSOVO ARCHITECTURE FOUNDATION
PRISTINA ARTIST HUB
The Pristina Artist Hub encompasses a processing facility and cultural event spaces with a focus on mobility and modular architecture. Our engagement with the initiative stemmed from the competition by Carlo Ratti Architects and the Municipality of Pristina for the revitalization of the city during Manifesta 14.
Our research revealed Pristina’s commitment to reducing pollution, promoting artistic and cultural values to attract tourism, and honoring its liminal heritage. In response, we conceived the Pristina Artist Hub—a Processing facility and cultural event spaces. This hub allows artists and patrons to visit the processing facility, borrow from the ‘Library of Things,’ and engage in constant waste reuse for creative endeavors, fostering a platform for artists of all ages.
The strategic connection unfolds along the old train track from the Brick Factory to the Stadium, where our Modular Train collects usable waste and materials from the city and its surroundings, transporting them conveniently to the centrally located Brick Factory. This site proves ideal for the Artist and cultural hub. The train employs a modular system, allowing interchangeable shelves and compartments.
This design concept extends to the Train Platform, Processing recycle and upcycle facility, and the Brick factory event space. A suspended ceiling, wall, and floor grid system facilitates flexible space configuration, catering to diverse usage and events within the Brick Factory.


Since my childhood, my mind has consistently roamed freely, creating my own toys and games. As an adult these days, my fascination with these aspects persisted in my curiosity about the world.
My late mother once shared with me an observation about the natural design, using the analogy of a fish as a meticulously compartmentalised design,a separartion between it’s flesh and innards, and adorned with tough scales. It is easily ‘packaged’ for consumption. I’ve adopted her keen observational skills, and, like her, I’ve become attuned to the marvels of the natural world.
Looking back on my body of work, I find myself desiring to perpetuate my creative exploration and selfexpression. I aspire to continue to observe and travel the world with the intention of be creating something beautiful and meaningful in my lifetime.
