

PORTFOLIO ‘24
Interior Architecture
AKANKSHA HUBLI
40th Avenue
190 unit multi-family project in LIC, New York | 2023 5 astoria cove
489 unit multi-family project in Astoria, New York | 2024 13

19th st miami
190 unit multi-family project in Miami, FL | 2023 21
A beach holiday retreat, Goa | 2020 29 black sequence Villa 132, Bangalore | 2019 39
|
01. 40th avenue
A 190 unit rental tower in LIC, NY




As an intermediate designer, I was given the opportunity to lead the coordination and co-design of a 190-unit multi-family tower in Long Island City, Queens. This was my first major project, where I worked closely with the director of my team and provided regular updates to the firm’s founder. Embracing a biophilic design approach, we aimed to connect the building’s occupants more closely to nature. The project was envisioned to exude a luxurious tranquility, perfectly encapsulating the essence of an ‘oasis’ with natural lighting that evoke a sense of warmth for the residents. We employed an unconventional mix of form, texture, and colors derived from nature, blending extraordinary details to produce a calming, impactful space synchronized with the building’s natural setting. The play of natural light in each space added a dramatic flair, while the subtle textures unveiled a soothing calmness reminiscent of the outdoors. I then went on to develop a grand, minimalist lobby with a courtyard, as well as a diverse range of amenity spaces including a games lounge, coworking areas, a rentable dining room, and state-of-the-art fitness and entertainment facilities. Throughout the design process, I curated a material palette in coordination with the director, ensuring the final product maintained the firm’s signature style while addressing the clients’ multifaceted needs. This project marked my first foray into Revit documentation, and the resulting drawings were exceptionally well-executed, showcasing my growing expertise as a designer.
Project contribution - concept, 3D rendering, co-ordination with base building architects, material selection, compiled DD drawings along with a junior designer on REVIT.


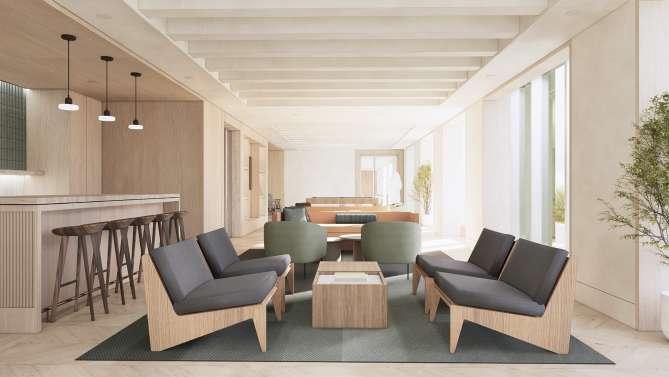


01. Dining (Rentable space)
Games Lounge and Bar
Coworking Space
Yoga






02.
astoria cove
A jewel that highlights history and craftsmanship





This project draws inspiration from three foundational elements that define Astoria’s character: The sailboat concept establishes a harmonious dialogue between urban vibrancy and coastal tranquility, employing maritime design principles to create a timeless architectural expression. Embracing local craftsmanship, the design integrates seamlessly with the neighborhood’s existing fabric, paying homage to Astoria’s rich artistic heritage and tradition of skilled artisanry. The river cove element respects both the natural setting and the area’s maritime legacy. The design cultivates a deep connection to the waterfront, fostering community engagement while prioritizing resident wellbeing through thoughtful integration with the riverine environment. Together, these elements create a cohesive vision that honors the past while looking confidently toward the future.
Project contribution - conceptualisation, 3D rendering on Sketchup and Enscape, co-ordination calls with base building architect, MEP and lighting consultants, mentored intern and junior designer, received project management training from my team’s Associate.

































Interior Architecture
Sky Lounge
Apartments + Corridors
The Lobby + Amenities Fitness + Yoga
Rich, sophisticated, momentous.
Cozy, inspiring, calm.
Vibrant, edgy, fun.

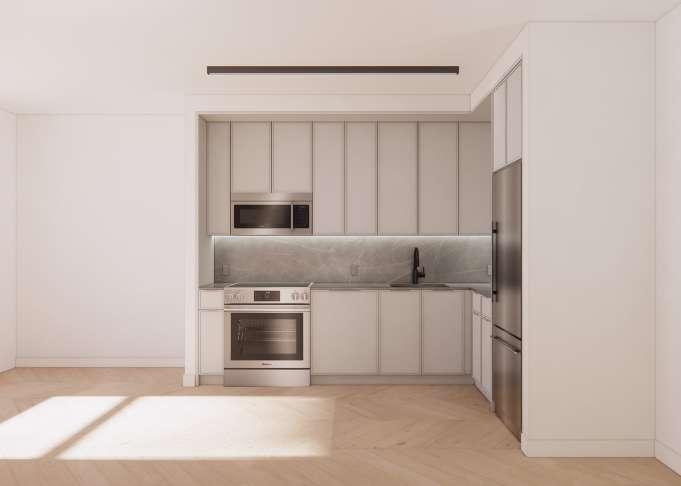






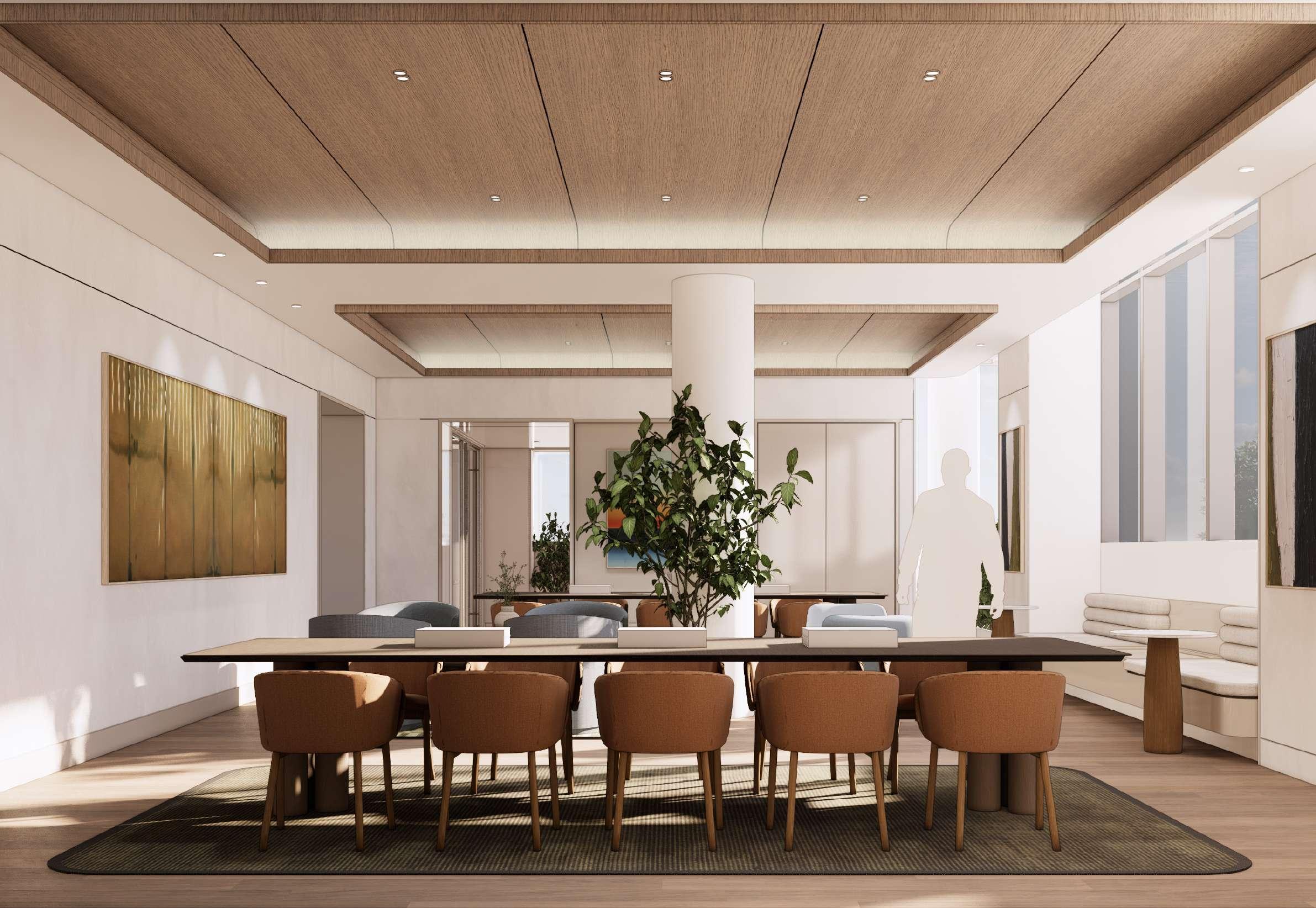







03. 19th st miami
A condo interior project that emanates a luxurious lifestyle

This distinctive 55-floor Miami condominium project, designed by Fogarty Finger, showcases the unique integration of interior and architectural design elements from the project’s earliest stages. The building’s triangular site footprint with softened edges presented an intriguing design challenge, requiring innovative approaches to space planning that departed from conventional rectangular layouts. Early involvement of the interiors team, prior to the completion of base building CDs, allowed for a seamless integration of interior elements with the architectural vision. The design language evolved to embrace curved forms and filleted corners throughout both plans and sections, creating a cohesive aesthetic experience. Working within Miami’s pre-construction sales model, which differs from New York regulations, the team collaborated closely with the client’s marketing team to develop compelling visualizations. This process involved creating detailed SketchUp iterations with precise eye levels and architectural elements, which were then handed off to an external rendering team. The material palette, featuring travertine, stone, and plaster, was carefully curated to complement the ocean views and architectural features. Throughout the project, the team worked extensively on furniture packages with the FF&E team, ensuring every element contributed to the sophisticated design narrative while maximizing the potential of the unique triangular spaces.
Project contribution - 3D view studies, co-ordination with outsourced rendering team, amenity plan studies.















LUXURY






04. rustic collage
A beach holiday retreat
A rustic feel to the chic and modern furniture creates a dialogue in this project. All surfaces were painted with a similar texture to create a correlation with the sandy tones outside. An Airbnb listing was a part of the design brief and hence had to entail visions of a holiday home to be rented out during a few months of the year. Simple furniture pieces with ornate accessories was the design principle. All renders are made using Sketchup and Enscape with furniture from the 3D warehouse.
A natural palette with soft, warm tones and organic textures form the crux of the design to invoke a sense of home. Sisal rugs, texture walls, stone cladded walls create a particular vibe that was aspired for. Minimalistic furniture pieces with relatively straighter lines and rather simply upholstery play an important role in making a simple modernistic design. The use of natural materials like stone and burlap are elements in the design that make it very organice and free-flowing.
Airbnb link - https://instagram.com/ourgoavilla?utm_ medium=copy_link
Project contribution - conceptualisation, 3D rendering on Sketchup and Enscape.



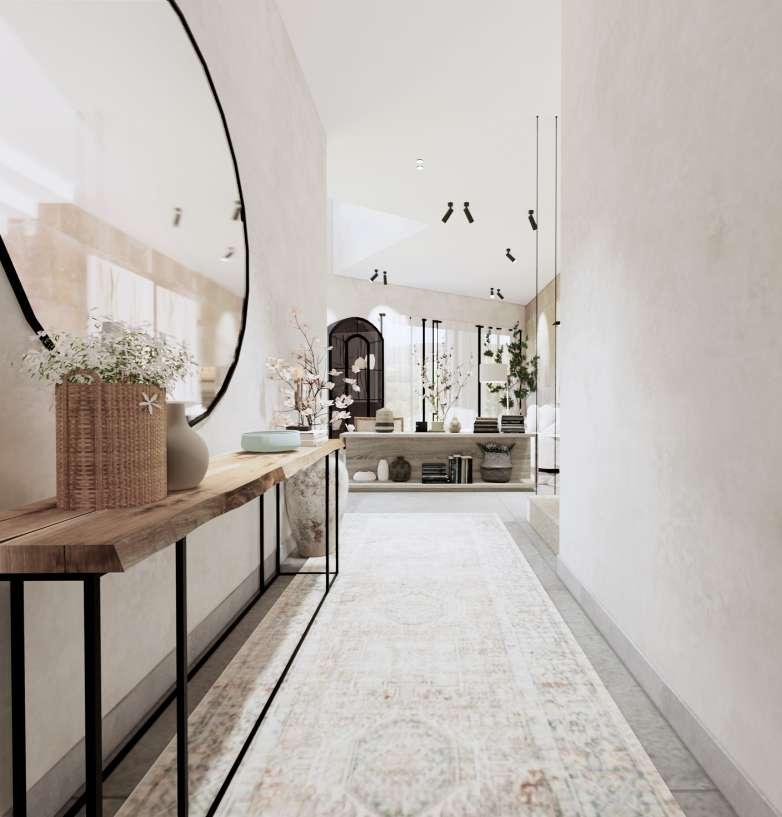



ground floor





first floor






second floor











05. black sequence
An aesthetic with lines and patterns revolving around an existing black staircase
Located in the outskirts of Bangalore city, this villa interiors embodies a design that is relatable, functional and elegant. This 4500 sqft villa consisted of a beautifully made black wooden staircase. We found the need to accentuate this staircase with various other elements. A set of patterns were accumulated seeking inspiration from the surrounding. These patterns were then carefully articulated into the design that created an impact radiating from the wooden black staircase. Repetition of the patterns are also observed in every floor that link them together. Each floor is unique in it’s own way but these repetitive patterns bring all the spaces together.
Simple fluting, bold colours, intricate wall paneling, marble flooring, accent pieces of furniture flow together seamlessly. Artwork in various spaces add a pop of colour to a monochromatic scheme. The champagne leaf ceiling and the brass paneling on the sides of the ceiling drop add a sense of opulence to the space. Ample amounts of natural light and greenery make most of the immediate outdoor context. The glass facade is treated with breezy sheer curtains to let natural light pass through.
Project contribution - conceptualisation, 3D rendering

















conceptual patterns
These patterns shown above are derived from the existing black staircase and abstracted into different layers in the interiors of the home. The patterns are executed on various materials like wood and metal

conceptual section
Section showing repetition of patterns on different levels and being tied together with this central staircase.









06. collect pond pavilion
An exhibition design for New York’s refuse collection

Framing Question - The beautiful 8 acre Collect pond vanished hundreds of years ago due to irresponsible disposal of the city’s waste which was located in today’s China Town in NYC. Through interventions in exhibition design how are you representing this history of a pond that was the only source of freshwater for the city in the 17th century? How are you raising awareness to maintain sanitation standards in an attempt to save our existing natural topographies today and in the future?
This exhibition design aims at reminiscing the past with an ambition of trying to give back to the users, a space where you can contemplate and question our serious ignorance towards waste disposal from so many centuries ago. Articulating the various layers of transition and history of the pond, the pavilion takes the form of the reverse topography of what existed here. Contours of the pond are abstracted into a suspended feature that moves with the wind representing the calming and dramatic qualities of a lost freshwater pond. The history of the pond is realised through a series of permanent and temporary exhibits where this public realm can be used for various other shows and events. The ethereal quality of this pond is brought out by the use of materials like translucent fluted glass that creates a wavering tape like form which holds the reverse topography inside it representing the sacredness of this pond. Acrylic is used for the suspended feature and the permanent exhibits which are illuminated.



COLLECT POND PARK
THOMAS PAINE PARK
COLUMBUS PARK

concept collages


axonometric view

elevations




the agrowing
A productive Urben future for Rhode Island
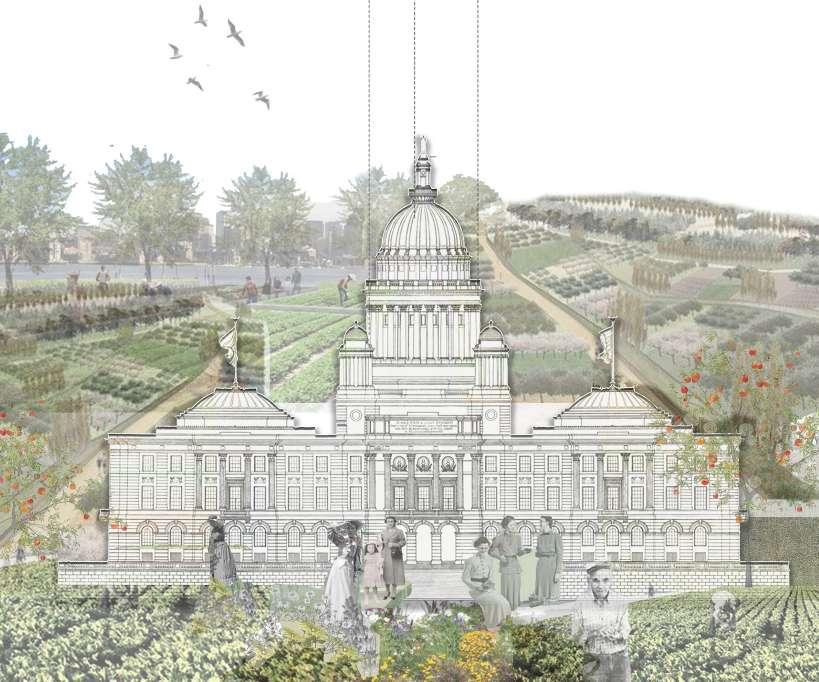
The Rhode Island State House, completed in 1904 and functioning primarily as the workplace for the legislative members of the state, would benefit from strategic interventions benefiting local communities, thus highlighting this majestic structure as the House of the People. The proposed intervention celebrates the diversity of Rhode Island by focusing on the culture of food.
While prioritizing responsible stewardship of public land by introducing agricultural use, the concept creates a network of spaces that repair the urban fabric and consequently enhance the area’s overall quality.
In addition, a new wing along the perimeter of the State House grounds offers space for educational functions, a food market and community gardens in support of the citizens and the State’s effort to promote healthy nutrition.




AXONOMETRIC VIEW AA’
Market Square
Vertical Farm
Didactic gardens
Public Park




