ARCHITECTURE PORTFOLIO
SELECTED WORKS 2019-2023
VISVESVARAYA NATIONAL INSTITUTE OF TECHNOLOGY, NAGPUR,MAHARASHTRA
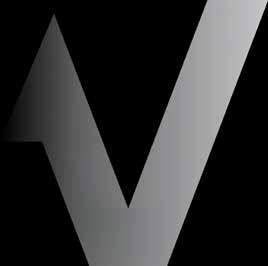
INDIA
AKHIL VINAYAK R
CURRICULUM VITAE
Visvesvaraya National Institute of Technology,Nagpur
Bachelor of Architectire(B Arch)
Completed VIII sem | CGPA - 9.03(as of VIIth sem)
2019 - 2024

Jawahar Navodaya Vidhyalaya,Pathanamthitta,kerala
CBSE | Class X-CGPA-10
2011 - 2018
EXPERIENCE AND TRAINING
Sports secretary-VNIT Nagpur




Architecture and planning Department
2021- 2022
Asketch Edtech foundation,Hyderabad
Member

AKHIL VINAYAK R
B ARCH | 5TH YEAR
A passionate and driven architecture student, I bring a unique blend of creative thinking, a dedication to quality work. Driven by a deep passion for design and a desire to create spaces that inspire and enhance people’s lives.With a focus on functionality, aesthetics, and user experience, I strive to bring impactful and meaningful designs to life. I have a keen eye for detail, allowing me to create aesthetically pleasing and functional spaces. I have deep love for art and sports. Explores various techniques and mediums to express my creativity. Great pride to have achieved recognition in the India and Asia Books of Records for my talent in leaf art.
Nutriage | Health and Nutrition
Intern
Software training program
Asketch Edtech foundation


Calarts | coursera
Courses- Fundamentals of graphic design - Introduction to typography
AWARDS AND CERTIFICATIONS
India Book of Records | 2021
Asia book of Records | 2021

[“Maximum portraits of Nobel Prize winners of India carved on leaves”]
Nandanam,Vayala,Vayala P.0.Parakode, pathanamthitta,kerala, pin-691554
akhilvinayak2411@gmail.com
+919074179790
akhil-vinayak-r-796a92216
akhil_vinayak_r
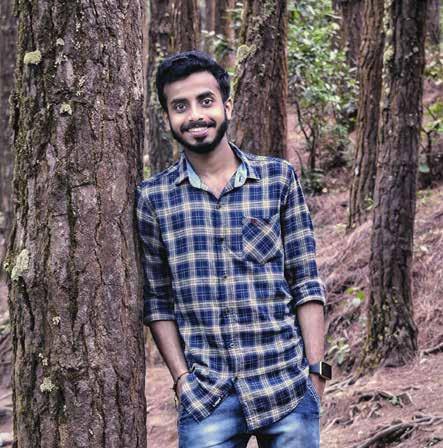
Fundamentals of Graphic design
California university of arts | coursera


Autocad/Sketchup workshop
Asketch Edtech foundation Certification

Best artist award 2018
Runner up-2017
JNV Pathanamthitta Alumina
PORTFOLIO - AKHIL VINAYAK R
X
COMPETITIONS SKILLS

Endemic farm | 2022
By Archresource
Kurukshetra cafe design competition | 2022
By JNIAS School of Architecture and
Planning ,Hyderabad
Kerala Highway Research Instituite Logo design competition
By KHRI | 2022
Bamboo Product Design competition | 2022
By Bmboo Society of India
Memento Design | 2020
VNIT Nagpur
WORKSHOPS AND SEMINARS
Hands on Bamboo - Workshop | 2023
 By Maharastra Bamboo Association + VNIT Nagpur
By Maharastra Bamboo Association + VNIT Nagpur
Climate Responsice Design - Webinar
 By Archihive
By Archihive
Rethinking Spaces
By Ar.Hiren Patel | 361 Bit
Ecologically Sensitive Planting Design in Urban Landscape
By Dr.R Ganesan ISOLA Banglore Chapter
Demystifying Bamboo : As construction Material
By KONBAC
Interior Design Styles
By Bitclass
The Conceptual Paradox
 By Ar.Swapnil Valvatkar
By Ar.Swapnil Valvatkar
Documenting Heritage Buildings- Tools and techniques

By Ar.Nikita S Ramani,INTACH Nagpur Chapter
Rethinking Design through Bamboo
By
Bamboo
society of India
Re-wild Reinstating Biodiversity
By Ar.Manasi Shah,NASA India
HARD SKILLS
SOFTWARES -



• AutoCAD
• Sketchup
• Enscape
• Indesign
• Photoshop
• V ray
• Canva
• DIAlux
SOFT SKILLS
• Teamwork
• Flexibility
• Leadership
• Communication
• Responsibility
LANGUAGES
• Malayalam
• English
• Hindi
OTHER INTERESTS
• Painting
• Sketching
• Cricket

• Leaf art
• Football
• Table tennis

CONTENTS
CONVENTION CENTRE ARCHITECTURE DESIGN ACADEMIC WORK / SEM VI
FARM HOUSE DESIGN COMPETITION WORK



INTERIOR DESIGN ACADEMIC WORK / SEM VIII
LANDSCAPE ACADEMIC WORK

PREFACE
The drawings and all the content displayed in this portfolio is created by me and are true to my knowledge. It is a compila of my works from 2019-2023 Each section shows different skills, design abilities and experience gained in that time period. Living these four years through various events and topics has given each time a unique value and lessons. I'm glad to display my work to you.
PORTFOLIO - AKHIL VINAYAK R Contents



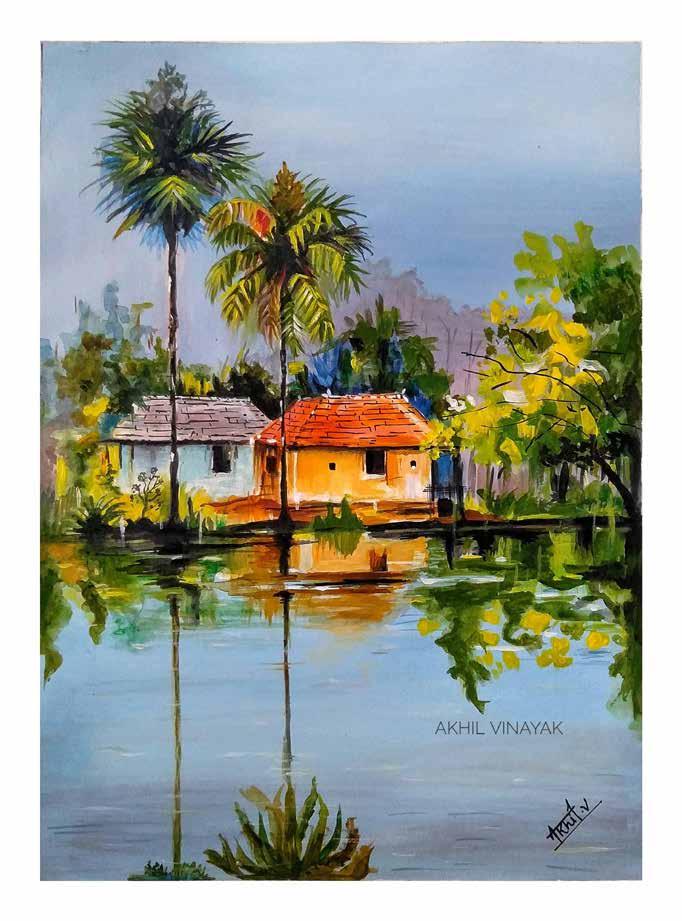
 WORKING DRAWING ACADEMIC WORK / SEM V
LANDSCAPE DESIGN WORK / SEM VII
WORKING DRAWING ACADEMIC WORK / SEM V
LANDSCAPE DESIGN WORK / SEM VII
Selected Works (2019-2024)
CAFE DESIGN COMPETITION WORK
ELITE CONVENTION CENTRE 01
ARCHITECTURE DESIGN
• ACADEMIC WORK / SEM 6
• LOCATION- Jaipur
• AREA- 5.2 Acres
• TYPE -Commercial building
• MENTOR- Ar.Ahefaz panjwani
BRIEF-
To design a convention centre which addresses the socio-cultural dynamics of the city as well as its climatic conditions. Adequate attention is to be paid to the organization of positive and negative spaces ie.the built and the unbuilt spaces within the site. Students are expected to adhere to standards as well. Byelaws may be referred to for parking and other requirements like public safety, margins etc.
REQUIREMENTS-
1. Administrative area with 4 cabins + director’s chamber along with reception and waiting area
2. Auditorium for 400 persons
3. Conference Rooms 4 Nos. for 80-100 persons each
4. Meeting rooms 2 Nos. for 25-30 persons each
5. Exhibition arena for 2-D and 3-D display
6. Seminar rooms 4 Nos. for 60 persons each
7. Banquet Halls 2 Nos. for 100 persons each (For professional activities)
8. VIP Guest House 4 Nos. suites –double seated rooms
9. Executive Guest house, 6 Nos. double seated rooms
10. Dining mess + Kitchen for 50 persons
11. Guest Rooms Single Seated - 30 Nos. with separate Dining & Kitchen
12. Care takers Quarter
13. Cafeteria for 150 persons
14. Space for Socio-Cultural Activities
15. General Toilets
PORTFOLIO - AKHIL VINAYAK R Elite convention centre


Selected Works (2019-2024)
Site is located in Jaipur, Rajasthan which is know as udyog maidan.Rajasthan which is also known as the “Land of Maharajas” is the largest state of India. It comprises of 33 districts and its largest city is Jaipur. The glory of the state is retained by its majestic palaces, forts and monuments. The vibrant culture and rich heritage of this princely state draw innumerable tourists from across the globe.
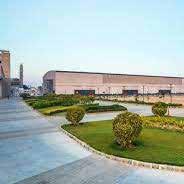

NEARBY ATTRACTIONS

CONCEPT
Newer developments shows a tendency to lose the cultural identity of the place So,
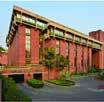

"The concept of the design is to create a structure without losing the architectural character and cultural identity of the city of jaipur"

INTENT
• To create a design which acts as a centre for the community.
• To incorporate the cultural identity and essence of the city.
• Ensure social interaction spaces within all age groups and user friendly spaces.
• Climate response spaces.

Things/inspirations taken forward from the case studies
India habitat centre
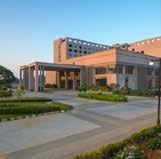
-Idea of shaded courtyard /open spaces
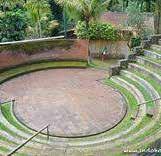
-Landscaping techniques
-Peripheral vehicular movement
-Inward looking building
-Interrelation between the functional space functions spaces.

72-Screens,jaipur
-Fenestrations are inspired from old jaipur architecture.
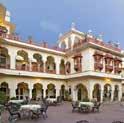
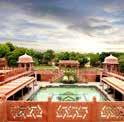
-Use of jaali in the modern context for the facade
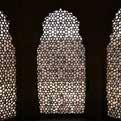
INSPIRATION
Using elements that define jaipur in the design
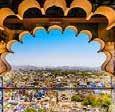
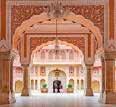
Jawahar Kala Kendra' (JKK) is one the best examples of Indian contemporary architecture built in a planned historic city of Jaipur, where the modernity fuses with the past through different space organisation and materials used. The Jawahar Kala Kendra adapts and applies concepts from ancient architectural principles called the Vastu Vidya.
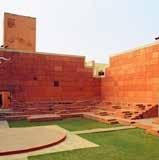
Things that can be taken forward
• Response to the climate - central courtyard,small openings
• Space for community - mixture of formal and informal spaces
• Response to context - going with the traditions.
• Response to program - A volumetric well defined module is used.
• Circulation and planning - grid iron planning with connectivity.
• Heirarchy - well defined,based on programme it occupys.
SITE LOCATION
SITE SIDE ELEVATION
Novotel jaipur convention centre
jaipur exhibition and convention centre
UDYOG MAIDAN
PORTFOLIO - AKHIL VINAYAK R Elite convention centre



LEGENDS SITE ELEVATION
Concention
Guest
Care
Open
Pavilion
Service
Car
Loading and unloading
Service road FSI- 1.33 Setbacks- 9m from frontside and 6m from the rest sides. 2 2 1 1 3 3 5 5 4 4 6 6 7 7 8 8 9 9 10 10 11 11 12 12 Selected Works (2019-2024)
SITE PLAN
Main Entrance to site.
centre block
house(VIP/Executive) Guest house (single seated)
takers quarters
air theatre
facing to greenspace 2 wheeler/4 wheeler parking
/secondary entrance
parking for guests
area
Different types of seating arrangements flexibility to the user.
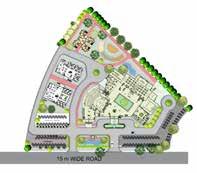






EXHIBITION HALL 3DDISPLAY TOILETS CAFE STORE KITCHEN STAFFTOILET LOBBY VIP LOUNGE STORE STAGE EXIT BACKSTAGE TOILET(FEMALE) ENTRY/EXIT LOBBY ENTRY/EXIT AUDITORIUM TOILET(MALE) CONTROLLIGHT CHANGINGCUBICLES CHANGING ROOM CONTROLSOUND LOBBY GRAND ENTRANCE ENTRY RECEPTION WAITING AREA ENTRANCE FOYER BANQUET HALL1 1.25 M WIDE RAMP +00 +600 Lvl 300mm 1200mm 1650mm Lvl+2100mm Lvl 600mm Lvl 300mm Lvl 750mm CHANGINGCUBICLES CHANGINGCUBICLES STAGE KITCHEN SEMI-OPENSEATING SERVING TABLE BANQUET HALL1 STAGE SERVING TABLE CABIN1 CABIN2 CABIN3 CABIN4 DIRECTOR'S CABIN RECEPTION WAITINGAREA LOBBY TOILET,S MEN TOILET,S WOMEN AREAADMINBLOCK =308SQ.M +600 TOILET(FEMALE) TOILET(MALE) STORE AREAPRE-FUNCTION 2DDISPLAY STORE ROOM CONTROL ROOM CONTROL ROOM x x' Y' Y Z' Z STORE STAGE EXIT BACKSTAGE ENTRY/EXIT AUDITORIUM CONTROLLIGHT CHANGINGCUBICLES HANGING ROOM CONTROLOUND 1650mm +2100mm 300mm 750mm CHANGICUBICLE CHANGINGCLES TOILET(FEMALE) TOILET(MALE) AREAPRE-FUNCTION Y CONVENTION CENTRE BLOCK GROUND FLOOR PLAN KEY PLAN FIRST FLOOR PLAN CONFERENCE ROOM SCREEN CONTROL ROOM STORE ROOM SEMINAR HALL SCREEN CONFERENCE ROOM SCREEN CONTROL ROOM STORE ROOM SEMINAR HALL SCREEN ROOM CONTROL
Seminar hall 1 155 sq.m. Conference room 200 sq .m. PORTFOLIO - AKHIL VINAYAK R Elite convention centre
CONVENTION CENTRE
TYPES OF SEATING ARRANGEMENTS
SECOND FLOOR PLAN
MATERIALS USED FOR ACOUSTICS
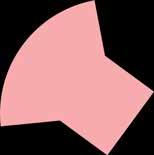
arrangements are used in different rooms to provide
..\..\..\Downloads\SEATING ARRANGEMENTS.png
Banquet hall 1 212 sq.m.
Meeting room 100 sq.m.
ACOUSTICAL TREATMENT

Different types of seating arrangements are used in different rooms to provide flexibility to the user.
It also helps to perform the meetings according to its need
(ALL DIMENSIONS IN MM)
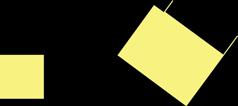
PERFORATED GYPSUM BOARD FOR ACOUSTICAL TREATMENT

LAMINATED BOARD FINISH 4M ABOVE FLOOR LEVEL
AUDITORIUM
MATERIALS USED

Yellow sandstone and brick used for the building blocks,by creating a contrast to create an interesting composition.
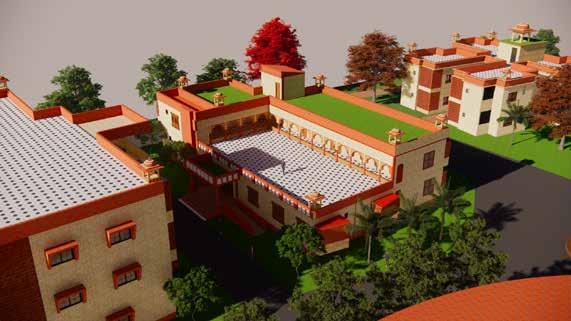
Rajastani kotta stone with artificial grass for pathway.

Using all materials locally available to reduce the environment impact of transportation.
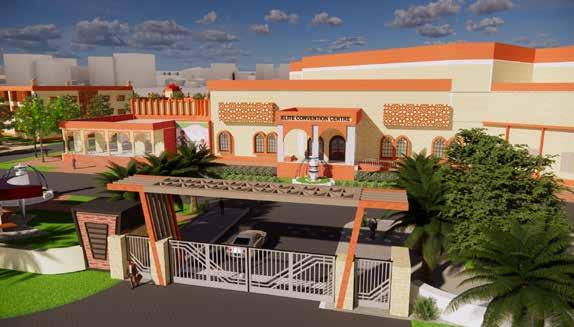
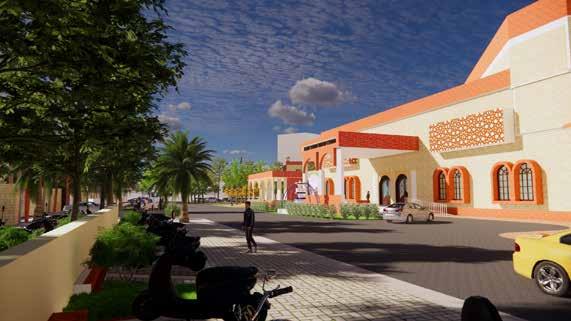
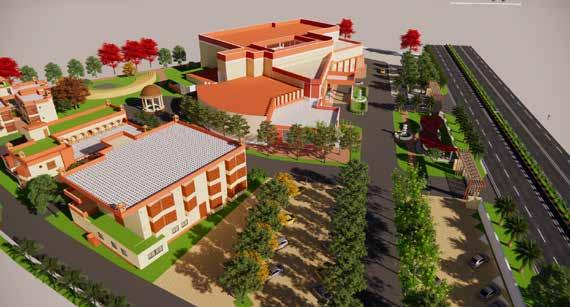
MINERAL WOOL ACOUSTIC WALL PANELS
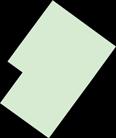

PERFORATED BOARD WITH GLASS WOOL BELOW OVER WALL SURFACE
Rajastani kotta stone for hardscape.
Red sandstone stone for buildings with yellow sandstone.





Vermiculate concrete for roof



It is insulating (thermally and acoustically)and fire resistant.
CONFERENCE HALL
HANGING BAFFLES WITH CASING
FUNCTION CONFERENCE ROOM SCREEN CONTROL ROOM STOREROOM CONFERENCE ROOM2 SCREEN CONTROL ROOM STOREROOM SEMINAR HALL1 SCREEN DISCUSSION ROOM CONTROL ROOM SCREEN ROOMDISCUSSION ROOMCONTROL SEMINARHALL MEETING ROOM1 MEETING ROOM Y' BANQUET HALL 1 212 SQ.M. BANQUET TYPE SEATING STAGE 21 SQ.M. STORE ROOM 10 SQ.M. CONTROL ROOM 12 SQ.M. SEMINAR HALL 1 155 SQ.M. CLASSROOM TYPE SEATING SCREEN 18 SQ.M. DISCUSSION ROOM CONFERENCE ROOM 4 200 SQ .M. THEATRE TYPE SEATING CONTROL ROOM 9 SQ.M. STORE ROOM 10 SQ.M. SCREEN 32 SQ.M. MEETING ROOM 100 BOARDROOM TYPE
BRASS
GYPSUM BOARD FALSE CEILING
VIEW PLAN
FRONT ELEVATION
HALL CONTROL BANQUET HALL STAGE SERVING TABLE MEETING ROOM BANQUET HALL STAGE SERVING TABLE MEETING ROOM TOILET(FEMALE) TOILET(MALE) AREAPRE-FUNCTION CONFERENCE ROOM1 SCREEN CONTROL ROOM STOREROOM CONFERENCE ROOM SCREEN CONTROL ROOM STOREROOM SEMINAR HALL SCREEN DISCUSSION ROOM CONTROL ROOM SCREEN ROOMDISCUSSION ROOMCONTROL SEMINARHALL SECOND FLOOR PLAN CONVENTION CENTRE BLOCK) DOWN Y' Y
Perforated gypsm board
Perforated board with glasswool
Selected Works (2019-2024)
Laminated board finish Mineral wool acoustic wall pael.
GUEST HOUSE (VIP/EXECUTIVE)





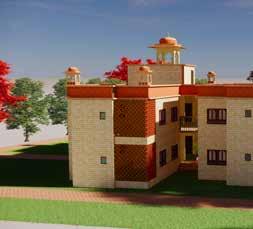
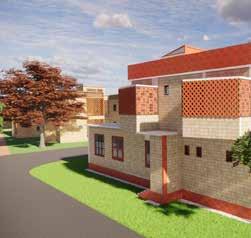
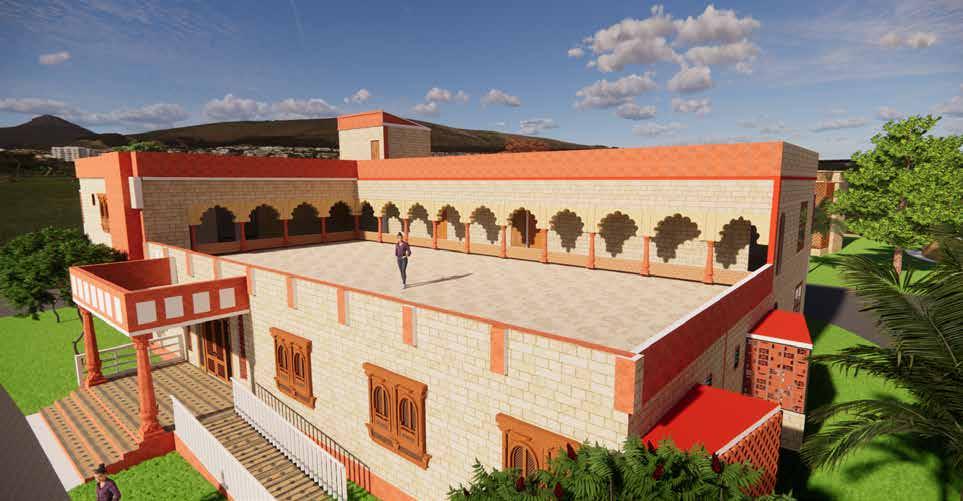
STORE KITCHEN 21 SQ.M. ENTRANCE LOBBY ENTRANCE UP DOWN RECEPTION BEDROOM BEDROOM TOILET TOILET BEDROOM BEDROOM TOILET TOILET BEDROOM TOILET LIFT GROUND FLOOR PLAN DOWN BEDROOM BEDROOM TOILET TOILET BEDROOM BEDROOM TOILET TOILET BEDROOM BEDROOM TOILET TOILET LIFT FIRST FLOOR PLAN X X' UP UP X X X' SECTION X X' Y SECTION YY' BEDROOM TOILET FRONT ELEVATION BACK SIDE ELEVATION STORE KITCHEN 21 SQ.M. ENTRANCE LOBBY ENTRANCE UP DOWN RECEPTION BEDROOM BEDROOM TOILET TOILET BEDROOM BEDROOM TOILET TOILET BEDROOM TOILET LIFT GROUND FLOOR PLAN DOWN BEDROOM BEDROOM TOILET TOILET BEDROOM BEDROOM TOILET TOILET BEDROOM BEDROOM TOILET TOILET LIFT FIRST FLOOR PLAN X X' UP UP X X X' SECTION X X' Y SECTION YY' BEDROOM TOILET FRONT ELEVATION BACK SIDE ELEVATION STORE KITCHEN 21 SQ.M. DOWN RECEPTION GROUND X UP X SECTION X X' Y 15 m WIDE ROAD EXHIBITION HALL SPLAY CAFE CHEN ORE STAGE BACKSTAG (FEMALE ITORIUM CHANGING CONTROL WHEELERS PARKING RESIDENTS PARKING BANQUE HALL SERVIN BANQUET HALL STAGE CABIN CABIN CEPTI WAITINGAREA LOBBY AREA STORE PREPLAY ENTRAN BEDROO PARKING PEDESTRIANPATHWAY KEY PLAN FRONT ELEVATION BEDROOM BEDROOM TOILET TOILET BEDROOM TOILET PLAN DOWN BEDROOM BEDROOM TOILET TOILET BEDROOM BEDROOM TOILET TOILET BEDROOM BEDROOM TOILET TOILET LIFT FIRST FLOOR PLAN UP X X' SECTION YY' BEDROOM TOILET BACK SIDE ELEVATION
CARE TAKER QUARTERS SECTION Y-Y’ GROUND FLOOR PLAN FRONT ELEVATION REAR SIDE ELEVATION FIRST FLOOR PLAN SECTION X-X’ GUEST HOUSE (VIP/EXECUTIVE) GUEST HOUSE
PORTFOLIO - AKHIL VINAYAK R Elite convention centre
(VIP/EXECUTIVE)
CARE TAKERS QUARTERS






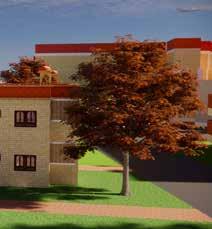
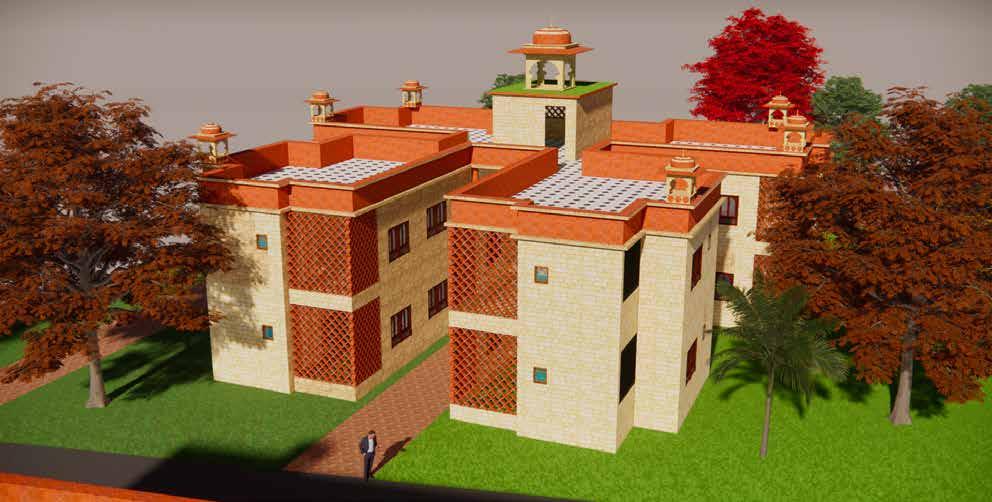
GROUND FLOOR PLAN
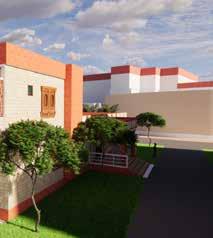
TOILET TOILET TOILET TOILET ENTRANCE +00 +600 +00 +00 +600 +600 +600 +575 +575 +450 +600 +600 +450 +450 +575 +575 +8300 PARAPET +8300 PARAPET LEVEL +10200 STAIRCASE TOWER LEVEL +10200 STAIRCASE TOWER LEVEL +1200 SILL LEVEL 00 GL +600 +2700 LINTEL LEVEL +3900 FIRST FLOOR +4500 SILL LEVEL +6000 LINTEL LEVEL +7200 TERRACE FLOOR LEVEL PLINTH LEVEL +8300 PARAPET LEVEL +10200 STAIRCASE TOWER LEVEL +1200 SILL LEVEL 00 GL +600 +2700 LINTEL LEVEL +3900 FIRST FLOOR LEVEL +4500 SILL LEVEL +6000 LINTEL LEVEL +7200 TERRACE FLOOR LEVEL PLINTH LEVEL +8300 PARAPET LEVEL +10200 STAIRCASE TOWER LEVEL FRONT ELEVATION SIDE ELEVATION
FRONT VIEW TOILET TOILET TOILET TOILET ENTRANCE +00 +600 +00 +00 +600 +600 +600 +575 +575 +450 +600 +600 +450 +450 +575 +575 PARAPET +1200 00 GL +600 +2700 +3900 +4500 +6000 +7200 +8300 PARAPET +10200 STAIRCASE TOWER LEVEL +10200 STAIRCASE TOWER LEVEL +1200 SILL LEVEL 00 GL +600 +2700 LINTEL LEVEL +3900 FIRST FLOOR LEVEL +4500 SILL LEVEL +6000 LINTEL LEVEL +7200 TERRACE FLOOR LEVEL PLINTH LEVEL +8300 PARAPET LEVEL +10200 STAIRCASE TOWER LEVEL +1200 SILL LEVEL 00 GL +600 +2700 LINTEL LEVEL +3900 FIRST FLOOR LEVEL +4500 SILL LEVEL +6000 LINTEL LEVEL +7200 TERRACE FLOOR LEVEL PLINTH LEVEL +8300 PARAPET LEVEL +10200 STAIRCASE TOWER LEVEL FRONT ELEVATION SIDE ELEVATION
PLAN FRONT VIEW +1200 SILL LEVEL TOILET TOILET TOILET TOILET ENTRANCE +00 +600 +00 +00 +600 +600 +600 +575 +575 +450 +600 +600 +450 +450 +575 +575 00 GL +600 +2700 LINTEL LEVEL +3900 FIRST FLOOR LEVEL SECTION
+4500 SILL LEVEL +6000 LINTEL LEVEL +7200 TERRACE FLOOR LEVEL PLINTH LEVEL +8300 PARAPET LEVEL +1200 SILL LEVEL 00 GL +600 +2700 LINTEL LEVEL +3900 FIRST FLOOR LEVEL +4500 SILL LEVEL +6000 LINTEL LEVEL +7200 TERRACE FLOOR LEVEL PLINTH LEVEL +8300 PARAPET LEVEL +10200 STAIRCASE TOWER LEVEL +10200 STAIRCASE TOWER LEVEL +1200 SILL LEVEL 00 GL +600 +2700 LINTEL LEVEL PLINTH LEVEL +1200 SILL LEVEL 00 GL +600 +2700 LINTEL LEVEL PLINTH LEVEL SECTION Y Y' FRONT ELEVATION SIDE ELEVATION
FLOOR PLAN FRONT VIEW +1200 SILL LEVEL TOILET TOILET ENTRANCE +00 +600 +00 +00 +450 +600 +600 +450 +450 +575 +575 00 GL +600 +2700 LINTEL LEVEL +3900 FIRST FLOOR LEVEL SECTION X X' +4500 SILL LEVEL +6000 LINTEL LEVEL +7200 TERRACE FLOOR LEVEL PLINTH LEVEL +8300 PARAPET LEVEL +10200 STAIRCASE TOWER LEVEL
FLOOR PLAN 15 m WIDE ROAD 2 WHEELERS PARKING GATE PARKING VEHICULAR ROAD KEY PLAN MODEL
GROUND FLOOR
X X'
GROUND
GROUND
QUARTERS CARE TAKER QUARTERS GROUND FLOOR PLAN FRONT ELEVATION SIDE ELEVATION SECTION X-X’ SECTION Y-Y’ (VIP/EXECUTIVE) TOILET TOILET TOILET TOILET ENTRANCE +00 +600 +00 +00 +600 +600 +600 +575 +575 +450 +600 +600 +450 +450 +575 +575 X X' Y' Y Selected Works (2019-2024)
ENDEMIC FARM 02
• LOCATION- Near kali river,dandeli,Karnataka
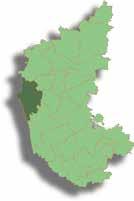

• SITE AREA- 8904 SQ.M.

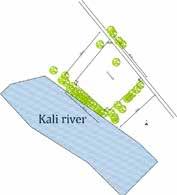
• TEAM - 3 Members
• TYPE - Residential building
• ORGANISER- Archresource
BRIEFDesign should aim to understand the concept of farm house design using all the factors stated in endemic architecture. It should fit into the local surrounding fabric,respond to socio cultural ,climatic conditions and it should also create a perfect balance of privacy and openness to the serenity of the surroundings
DESIGN CONSIDERATIONS-
The house is planned to allude to the traditional Indian courtyard house in response to the climate of the location. Use of natural materials ,courtyards to make one stay connected with nature and at the same time keeping the endemic nature of the farm house intact. NE-SW orientation used to achieve thermal comfort inside the building. Sloping roof in response to the surrounding built context and climate. Proper air circula tion ensured by use of jaalis and courtyards. Built and unbuilt spaces are merged to create a smooth transition.
PORTFOLIO - AKHIL VINAYAK R Endemic farm
C O M P E T I T I O N E N T R Y
SITE LOCATION India Karnataka Dandeli Site


Selected Works (2019-2024)
CONCEPT
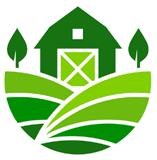
The design intend was to make the user experience the nature along the long curvy pathways even before entering the house.
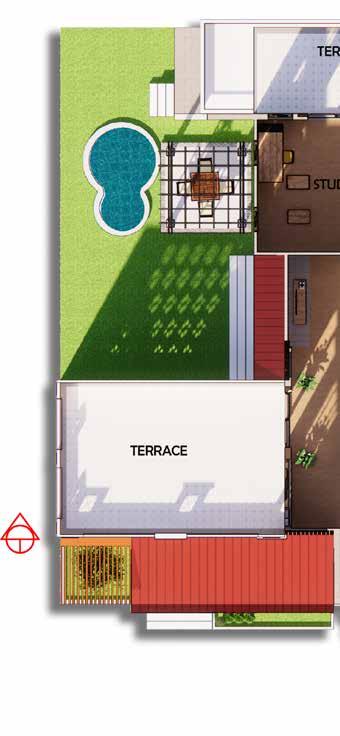
The pathway with trees creates an excitement in the user. The car parking is provided near to entrance force the viewer to walk and enjoy the scenic beauty.

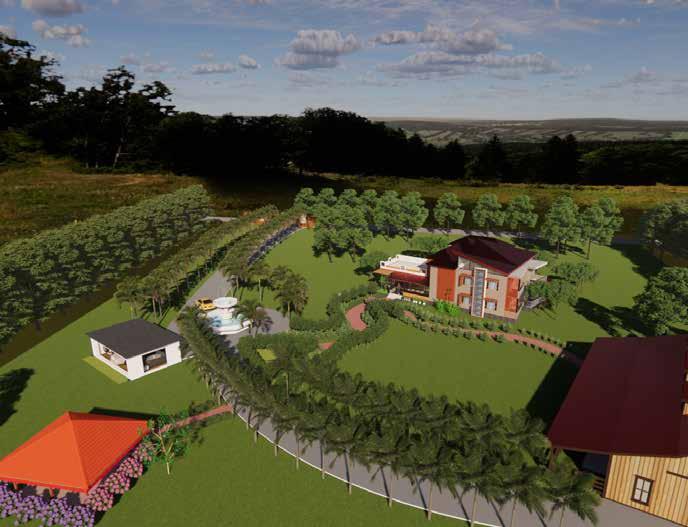
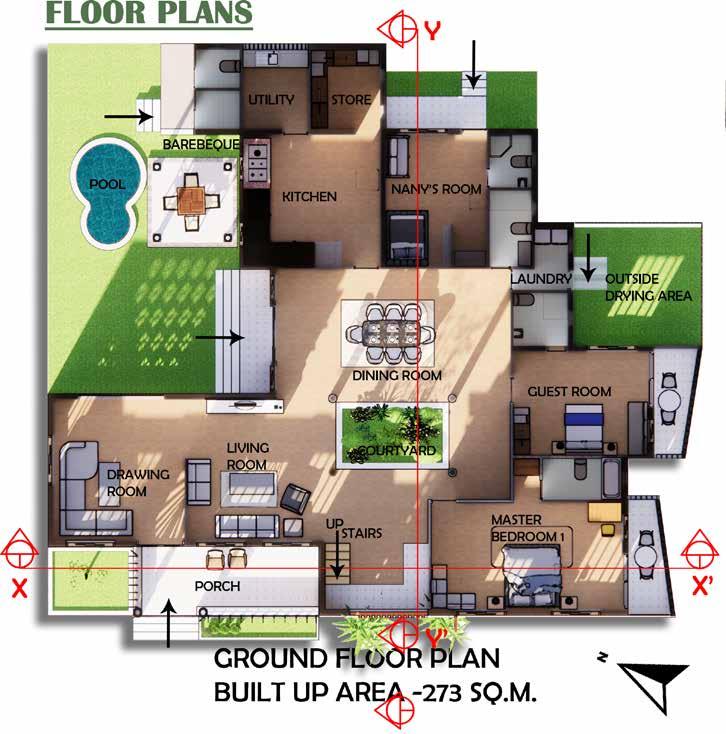
FIRST FLOOR PLAN BUILT UP AREA- 183 SQ.M PORTFOLIO - AKHIL VINAYAK R Endemic farm
TOTAL BUILT UP AREA - 456 SQ.M
SITE PLAN
1. Vehicular road 6m wide
2. Fountain
3. Barn
4. Farm house
5.Gazebo providing river view
6. Pedestrian path
7. Main road
SUSTAINABLE MATERIALS USED
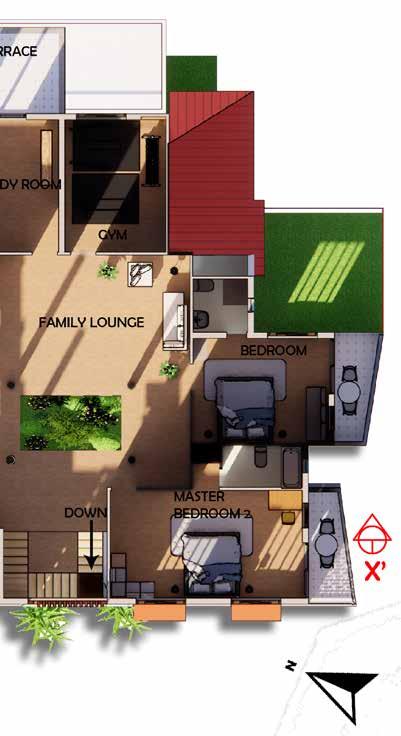
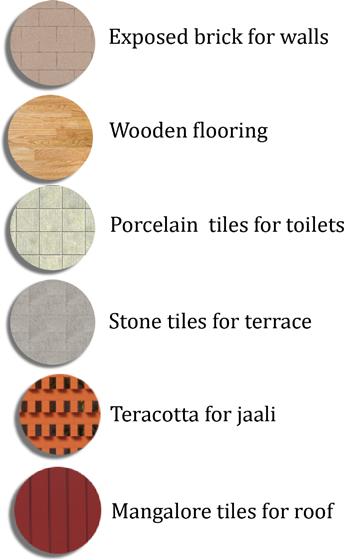


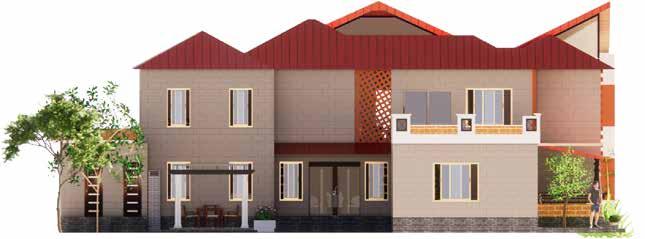
FRONT ELEVATION
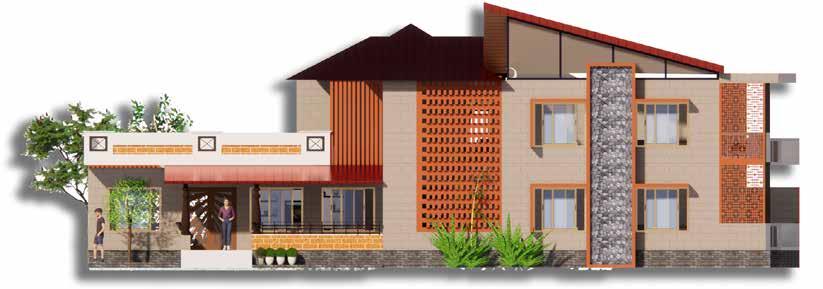

LEFT SIDE ELEVATION
SECTION X-X’
SECTION Y-Y’
All dimensions are in MM

Selected Works (2019-2024)
SQ.M
The area is surrounded by scenic beauty of nature and is away from main city area which makes it perfectly suitable for the design of farm house. Land is loacted on the outskirts of city with large patches of agricultural land and river view.
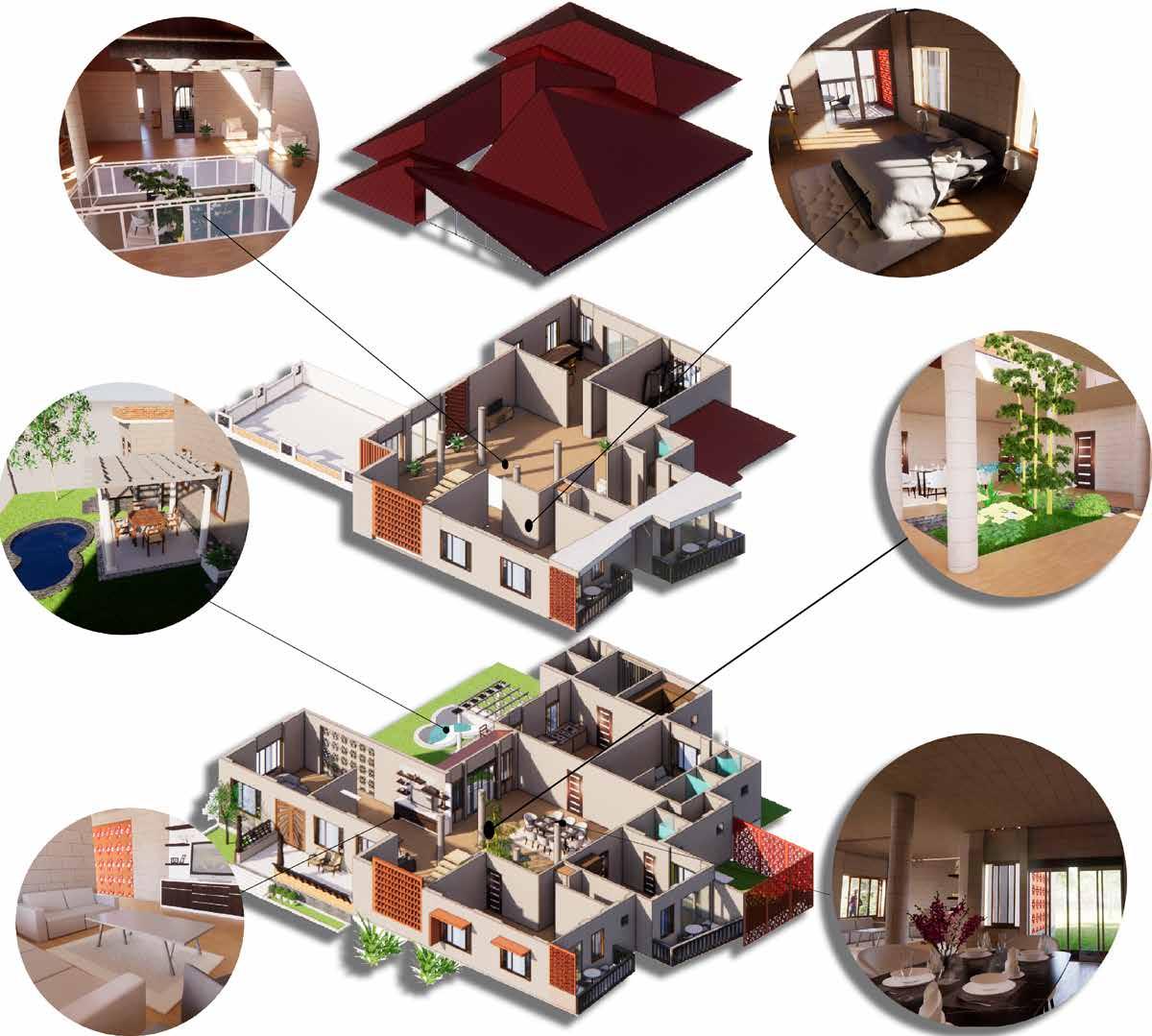
ROOF STRUCTURE
BEDROOM
COURTYARD
FIRST FLOOR
COURTYARD
GROUND FLOOR
OUTDOOR SEATING NEAR POOL
LIVING ROOM
EXPLODED VIEW WITH INTERIOR SPACES
DINING AREA
PORTFOLIO -
R Endemic farm
AKHIL VINAYAK
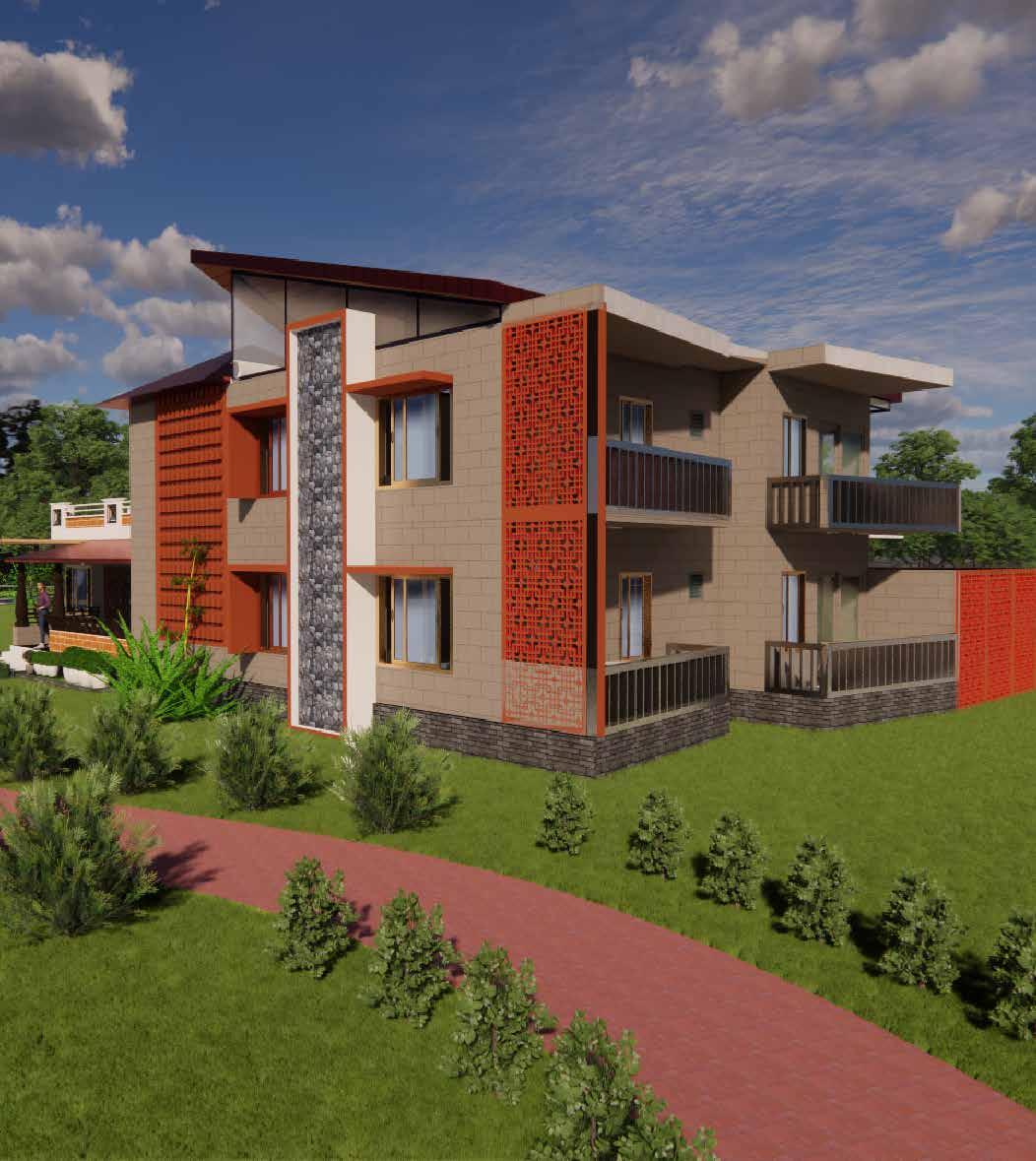

Selected Works (2019-2024)
THE CITIZENS BANK 03
INTERIOR DESIGN PROJECT
• ACADEMIC WORK / SEM 8
• LOCATION- VNIT,Nagpur
• AREA- 88 SQ.M.
• TYPE - Corporate Bank
• MENTOR - Dr.vidhya ghuge
BRIEFA Corporate Bank is to set up its branch in VNIT Premises for students and all faculty members. It is proposed to be in existing building in campus
You are required to design the interiors for this state of the art branch office. A corporate bank is a type of bank that primarily serves large corporations, institutions, and governments rather than individual customers. The main difference between a corporate bank and other banks is the scope and focus of their operations.
DESIGN CONSIDERATIONS-
Designing a corporate bank inside an NIT (National Institute of Technology) campus requires careful consideration of the bank’s operational requirements and the campus’s architectural and functional features. some brief design considerations for a corporate bank inside VNIT campus are;
• Functional layout: The bank’s interior should be designed with functional spaces such as a customer service area, banking hall, private offices, meeting rooms, and strong room.
• Security : The bank should be designed to ensure the security of both staff and customers. This includes features such as security cameras, alarm systems, secure entryways, and panic buttons.
• Aesthetic appeal: The use of an interior style,light, colors, and materials like wood can help create a warm and inviting atmosphere.
• Branding: The bank’s branding should be incorporated into the design, including the bank’s logo, color scheme, typography, should reflect its values, mission, and vision.
• Accessibility : The bank should be designed to ensure accessibility for people with disabilities, with features such as wheelchair ramps.
• Technology : Corporate banks rely heavily on technology to serve their customers and process transactions.Maintaining a proper flow of activities along with needed circulation.
PORTFOLIO - AKHIL VINAYAK R The Citizens bank


Selected Works (2019-2024)
A Corporate bank can create a welcoming ,functional and professional environment that meets the needs of its clients and employees. This can be achieved by incorporating Aesthetics,functional space, incorporating nature,personalized services,flexibility of spaces.
THE CITIZENS BANK
CONCEPT
A Corporate bank can create a welcoming ,functional and professional environment that meets the needs of its clients and employees.This can be achieved by incorporating Aesthetics,functional space,incorporating nature,personalized services,flexibility of spaces.
CORPORATE BANK CONCEPT
The bank for the future
LOGO is inspired by the 'Holding hands’. Here,the LOGO symbolizes the Support,Solidarity,Unity,Trust, Stability,and Security.

DESIGN IDEAS
LOGO is inspired by the 'Holding hands'.
Here,the LOGO symbolizes the Support,Solidarity,Unity,Trust, Stability,and Security.
Complementary
INTERIOR DESIGN OF A CORPORATE BANK
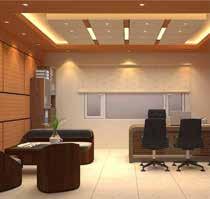
CORPORATE BANK
· Welcoming entrance
· Aesthetical waiting areas
· Sleek reception area
· Private meeting rooms
· Open workstations
· Technology integration
The logo symbolize the bank's commitment to working together with its clients and customers to achieve financial goals. It also represent the bank's focus on building strong relationships with the clients based on trust, mutual respect, and collaboration.
· Artworks and decors
· Personalized service area
creating
A Corporate bank can create a welcoming ,functional and needs of its clients and employees.This can be achieved space,incorporating nature,personalized services,flexibility
THEME
LOGO is inspired by the 'Holding hands'.
Here,the LOGO symbolizes the Support,Solidarity,Unity,Trust, Stability,and Security.
· Security and privacy
THEME
· Interiorscaping
A Corporate bank can create a welcoming ,functional and professional environment that meets the needs of its clients and employees.This can be achieved by incorporating Aesthetics,functional space,incorporating nature,personalized services,flexibility of spaces.
Complementary colours
DESIGN IDEAS
MODERN STYLE
Modern style interior is worked complementary color scheme and dynamic look in the modern
NAME AND LOGO
The logo symbolize the bank's commitment to working together with its clients and customers to achieve financial goals. It also represent the bank's focus on building strong relationships with the clients based on trust, mutual respect, and collaboration.
Complementary colours
High in vibrance and contrast, creating visual balance with opposites
The logo symbolize the bank's commitment to working together with its clients and customers to achieve financial goals. It also represent the bank's focus on building strong relationships with the clients based on trust, mutual respect, and collaboration. MODERN
THE CITIZENS BANK
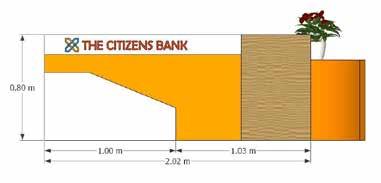
· Welcoming entrance
· Aesthetical waiting areas
· Sleek reception area
COLOUR THEME
COLOUR THEME
THEME
Modern style interior is worked using a blue and orange complementary color scheme as base.It is creating a bold and dynamic look in the modern space. To make it work, the overall design kept simple .Choosen modern furniture pieces with clean lines and minimalist shapes, and sticked to a neutral color palette for the walls and flooring. Then, incorporated blue and orange accents through furnitures, artwork,machines,seatings.
MODERN STYLE
CONCEPT
· Private meeting rooms

· Open workstations





The bank for the future
· Technology integration
· Artworks and decors


























































Modern style interior is worked using a blue and orange complementary color scheme as base.It is creating a bold and dynamic look in the modern space.
LOGO is inspired by the 'Holding hands'.
DESIGN OF A CORPORATE BANK































Here,the LOGO symbolizes the Support,Solidarity,Unity,Trust, Stability,and Security.


COLOUR THEME
· Personalized service area
· Security and privacy
· Interiorscaping
To make it work, the overall design kept simple . Choosen modern furniture pieces with clean lines and minimalist shapes, and sticked to a neutral color palette for the walls and flooring. Then, incorporated blue and orange accents through furnitures, artwork, machines,seatings.
The logo symbolize the bank's commitment to working together with its clients and customers to achieve financial goals. It also represent the bank's focus on building strong relationships with the clients based on trust, mutual respect, and collaboration.
Complementary colours
SECTIONAL ELEVATIONS and FURNITURE

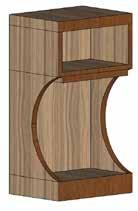
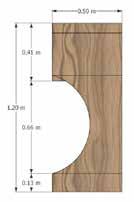
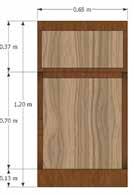


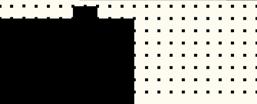
LOGO is inspired by the hands'.

To make it work, the overall Choosen modern furniture minimalist shapes, and sticked for the walls and flooring. orange accents through furnitures, machines,seatings.
Here,the LOGO symbolizes Support,Solidarity,Unity,Trust, Stability,and Security.
The logo symbolize the bank's commitment to working together its clients and customers to achieve financial goals. It also the bank's focus on building strong relationships with the clients based on trust, mutual respect, and collaboration.
High in vibrance and contrast, creating visual balance with opposites
THEME



Complementary colours





SECTION A-A'
MODERN
Stability,and Security.
MODERN STYLE
The logo symbolize the bank's commitment to working together with its clients and customers to achieve financial goals. It also represent the bank's focus on building strong relationships with the clients based on trust, mutual respect, and collaboration.
Modern style interior is worked using a blue and orange complementary color scheme as base.It is creating a bold and dynamic look in the modern space.
To make it work, the overall design kept simple . Choosen modern furniture pieces with clean lines and minimalist shapes, and sticked to a neutral color palette for the walls and flooring. Then, incorporated blue and orange accents through furnitures, artwork, machines,seatings.
COLOUR THEME



Modern complementary and


To make Choosen minimalist for the orange machines,seatings.


B-B'

INTERIOR DESIGN / SEM VIII / 4TH YEAR / VNIT NAGPUR FLOOR PLAN ATM WAITING AREA ASSISTANT MANAGERS CABIN CONFERENCE ROOM MANAGER'S CABIN TOILETS (LADIES) DINING + PANTRY LOCKER ROOM ENQUIRY WORK STATIONS SERVER ROOM Entrance PASSBOOK PRINTING MACHINE RAMP SLOPE 1:10 ENTRY STRONG ROOM [ FURNITURE LAYOUT AND FLOORING PATTERN ] PORCH Y' Y X TOILETS ( GENTS) GOLD LOAN CASH LOAN SECTION 15500 3050 3050 3090 3130 2995 3050 3050 3040 3050 3050 3050 3050 3070 3040 3050 3050 3050 3050 3050 3050 3050 3060 12420 6360 6340 6340 21580 11590
.\home-design.jpg .\home-design.jpg .\home-design.jpg SECTION
225 2810 250 2800 250 2820 230 2800 250 2800 250 225 405 2000 1055 2000 650 2930 1940 5470 21575 600 500 500 1500 330 150 110 710 705 1800 480 820 600 800 2200 820 235 3380 230 2800 250 2830 230 2800 250 2820 890 4510 230 11980 20000 FURNITURE DETAILS High in
DESIGN AKHIL VINAYAK INTERIOR DESIGN / SEM VIII / 4TH YEAR / VNIT NAGPUR NAME AND LOGO
· · · · · · · · · · LOGO concept
RAMP ENTRY
Private spaces Semi private Semi public Public areas ATM
LOGO
concept
PORCH RAMP SLOPE 1:10 ENTRY Private spaces Semi private Semi public Public areas ATM High in vibrance and contrast, creating visual balance with opposites
Support,Solidarity,Unity,Trust, Stability,and Security. The logo symbolize the bank's commitment to working together with its clients and customers to achieve financial goals. It also represent the bank's focus on building strong relationships with the clients based on trust, mutual respect, and collaboration. MODERN STYLE Modern style interior is worked using a blue and orange complementary color scheme as base.It is creating a bold and dynamic look in the modern space. COLOUR THEME To make it work, the overall design kept simple . Choosen modern furniture pieces with clean lines and minimalist shapes, and sticked to a neutral color palette for the walls and flooring. Then, incorporated blue and orange accents through furnitures, artwork, machines,seatings. spaces High in vibrance and contrast, creating visual balance with opposites
AKHIL
VINAYAK R - BA19ARC059 VNIT NAGPUR
AKHIL VINAYAK R - BA19ARC059
COLOUR THEME
CONCEPT THEME
CIRCULATION AND FUNCTIONS High in vibrance and contrast, creating visual balance with opposites THE CITIZENS BANK The bank for the future DESIGN IDEASINTERIOR
NAME AND LOGO CONCEPT A Corporate bank can create a welcoming ,functional and professional environment that meets the needs of its clients and employees.This can be achieved by incorporating Aesthetics,functional space,incorporating nature,personalized services,flexibility of spaces. · Welcoming entrance · Aesthetical waiting areas · Sleek reception area · Private meeting rooms · Open workstations · Technology integration · Artworks and decors · Personalized service area · Security and privacy · Interiorscaping LOGO concept LOGO is inspired by the 'Holding hands'. Here,the LOGO symbolizes the Support,Solidarity,Unity,Trust,
ZONING BASED ON THE
MODERN STYLE Modern style interior is worked using a blue and orange complementary color scheme as base.It is creating a bold and dynamic look in the modern space. COLOUR THEME
palette for the walls and flooring. Then, incorporated blue and orange accents through furnitures, artwork, machines,seatings. PORCH Entrance RAMP Private spaces Semi private Semi public Public areas ATM
THEME
To
make it work, the overall design kept simple . Choosen modern furniture pieces with clean lines and minimalist shapes, and sticked to a neutral color
LOGO INSPIRATION
STYLE
DETAILS .\home-design.jpg .\home-design.jpg .\home-design.jpg .\home-design.jpg .\home-design.jpg .\home-design.jpg .\istockphoto-182895218-612x612.jpg SECTION A-A' 110 2800 250 2820 230 2800 250 2800 250 2810 225 2000 650 2930 1940 5470 115 21575 600 720 1400 875 110 600 450 150 750 50 580 1620 820 4420 FURNITURE DETAILS FRONT ELEVATION LSE ELEVATIONS and FURNITURE
110 2820 230 2800 250 2800 250 2810 225 2825 230 2930 1940 5470 115 4550 230 21575 600 720 1400 875 110 600 450 150 750 50 580 1620 820 4420 150 900 1200 900 110 710 600 800 2200 820 4420 250 2830 230 2800 250 2820 250 2805 230 11980 115 2940 230 20000
DETAILS FRONT ELEVATION LSE PLAN ISOMETRIC VIEW FLOOR PLAN WITH FURNITURE LAYOUT AND FLOORING PATTERN
DESK
THEME
ELEVATIONS and FURNITURE
DETAILS SECTION A-A'
FURNITURE
SECTION X-X’ WRITING
COLOUR
PORTFOLIO - AKHIL VINAYAK R The Citizens bank
X' 15500
White marble 1.5m x 1.5 m
Luxury andinviting apperance
durable and polished surface.
MATERIALS
FLOORING
FLOORING
Wood look porcelain floor tiles warm and relaxing apperance.
Selected Works (2019-2024)
White marble 1.5m x 1.5 m Luxury andinviting apperance durable and polished surface.

White marble 1.5m x 1.5 m
Ceramic tiles used in strong room,server room,locker room.
Wood look porcelain floor tiles warm and relaxing apperance.
Wood look porcelain floor tiles warm and relaxing apperance.
Slip resistant Blue Porcelain tiles 50cm x 50cm used for toilet
Ceramic tiles used in strong room,server room,locker room.
Ceramic tiles used in strong room,server room,locker room.
Wooden flooring used in officials cabins
Slip resistant Blue Porcelain tiles 50cm x 50cm used for toilet
Slip resistant Blue Porcelain tiles 50cm x 50cm used for toilet


REFLECTED CEILING PLAN
Durable Ceramic tile with pattern Used in porch.
Wooden flooring used in officials cabins
Wooden flooring used in officials cabins




SECTIONAL
Durable Ceramic tile with pattern Used in porch.
Durable Ceramic tile with pattern Used in porch.
INDOOR PLANTS
INDOOR PLANTS
INDOOR PLANTS

Suitable for cooler /ac rooms - Anthurium - philadendrons
Suitable for cooler /ac rooms - Anthurium - philadendrons
Suitable for cooler /ac rooms - Anthurium - philadendrons

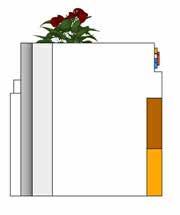
Creepers -Helexine
Creepers -Helexine

LOGO concept
NAME AND LOGO


INTERIOR DESIGN / SEM VIII / 4TH YEAR / VNIT NAGPUR



AKHIL VINAYAK R - BA19ARC059
AKHIL VINAYAK R - BA19ARC059
SECTIONAL ELEVATIONS
DESIGN IDEAS
· Welcoming entrance
· Aesthetical waiting areas
ATM WAITING AREA ASSISTANT MANAGERS CABIN TOILETS LOCKER ROOM SERVER ROOM Entrance RAMP SLOPE 1:10 ENTRY CONFERENCE ROOM STRONG ROOM DINING + PANTRY TOILET MANAGER'S CABIN 15500 3050 3050 3090 3130 2995 3050 3050 3040 3050 3050 3050 3050 3070 3040 3050 3050 3050 3050 3050 3050 3050 3060 12420 6360 6340 6340 21580 11590 LEGENDS Round ceiling lights ceiling fan Cassette AC Split AC Fire sprinkler Smoke detector Square ceiling light Multicolored LED light Circular LED light Cove light Wall mounted light Bullet CCTV camera LED directional lighting LED tube Gypsum board ceiling in conference room POP ceiling with lights


· Sleek reception area
· Private meeting rooms
· Open workstations
· Technology integration
· Artworks and decors
CONCEPT
SECTION A-A'
LOGO is inspired by the 'Holding hands'.
Here,the LOGO symbolizes the Support,Solidarity,Unity,Trust, Stability,and Security.

· Personalized service area
· Security and privacy
Complementary colours
FURNITURE DEATILS
PORCH Entrance RAMP Private spaces Semi private Semi public Public areas ATM


The logo symbolize the bank's commitment to working together with its clients and customers to achieve financial goals. It also represent the bank's focus on building strong relationships with the clients based on trust, mutual respect, and collaboration.
THEME
SECTION
SECTION Y-Y’
COLOUR THEME



SECTION

FURNITURE DETAILS 110 2810 225 2825 230 115 4550 230 600 720 1400 875 110 600 450 150 750 50 580 1620 820 4420 450 150 900 1200 900 110 710 600 800 2200 820 4420 250 2805 230 115 2940 230 FURNITURE DETAILS FRONT ELEVATION LSE PLAN ISOMETRIC VIEW




































































MODERN STYLE
Modern style interior is worked using a blue and orange complementary color scheme as base.It is creating a bold and dynamic look in the modern space.
AKHIL VINAYAK R
DETAILS .\home-design.jpg .\home-design.jpg .\home-design.jpg .\home-design.jpg .\home-design.jpg .\home-design.jpg .\folding-doors-500x500 2.jpg
110 225 2810 250 2800 250 2820 230 2800 250 2800 250 2810 2825 230 225 405 2000 1055 2000 650 2930 1940 5470 115 4550 230 21575 600 720 1400 875 110 600 450 150 750 50 580 1620 820 4420 600 500 500 705 600 450 150 900 1200 900 110 710 600 800 2200 820 4420 150 150 150 150 800 235 3380 230 2800 250 2830 230 2800 250 2820 250 2805 230 890 4510 230 11980 115 2940 230 20000 FURNITURE DETAILS FRONT ELEVATION ISOMETRIC VIEW ENQUIRY DESK LEFT SIDE ELEVATION FURNITURE FRONT ELEVATION PLAN SECTIONAL ELEVATIONS and FURNITURE DETAILS .\home-design.jpg .\home-design.jpg .\home-design.jpg .\home-design.jpg .\home-design.jpg .\home-design.jpg
110 225 2810 250 2800 250 2820 230 2800 250 2800 250 2810 225 2825 230 225 405 2000 1055 2000 650 2930 1940 5470 115 4550 230 21575 600 720 1400 875 110 600 450 150 750 50 580 1620 820 4420 500 1500 330 150 110 710 1800 480 820 450 150 900 1200 900 110 710 600 800 2200 820 4420 150 150 150 150 800 2200 820 235 3380 230 2800 250 2830 230 2800 250 2820 250 2805 230 890 4510 230 11980 115 2940 230 20000 FURNITURE DETAILS FRONT ELEVATION ISOMETRIC VIEW ENQUIRY DESK LEFT SIDE ELEVATION ISOMETRIC VIEW OF ONE WORKSTATION FURNITURE DETAILS FRONT ELEVATION LSE PLAN ISOMETRIC VIEW AKHIL VINAYAK R - BA19ARC059 INTERIOR DESIGN / SEM VIII / 4TH YEAR / VNIT NAGPUR REFLECTED CEILING PLAN ATM WAITING AREA ASSISTANT MANAGERS CABIN TOILETS LOCKER ROOM SERVER ROOM Entrance RAMP SLOPE 1:10 ENTRY CONFERENCE ROOM STRONG ROOM DINING + PANTRY TOILET MANAGER'S CABIN 15500 3050 3050 3090 3130 2995 3050 3050 3040 3050 3050 3050 3050 3070 3040 3050 3050 3050 3050 3050 3050 3050 3060 12420 6360 6340 6340 21580 11590 LEGENDS Round ceiling lights ceiling fan Cassette AC Split AC Fire sprinkler Smoke detector Square ceiling light Multicolored LED light Circular LED light Cove light Wall mounted light Bullet CCTV camera LED directional lighting LED tube Gypsum board ceiling in conference room POP ceiling with lights INTERIOR DESIGN / SEM VIII / 4TH YEAR / VNIT NAGPUR
ELEVATIONS
FURNITURE DETAILS .\home-design.jpg .\home-design.jpg .\home-design.jpg .\home-design.jpg .\home-design.jpg .\home-design.jpg
110 225 2810 250 2800 250 2820 230 2800 250 2800 250 2810 225 2825 230 225 405 2000 1055 2000 650 2930 1940 5470 115 4550 230 21575 720 1400 875 110 600 450 150 600 500 500 1500 330 150 110 710 705 1800 480 820 600 450 150 900 1200 900 110 710 600 800 2200 820 4420 150 150 150 150 800 2200 820 235 3380 230 2800 250 2830 230 2800 250 2820 250 2805 230 890 4510 230 11980 115 2940 230 20000
DETAILS FRONT ELEVATION ISOMETRIC VIEW ENQUIRY DESK LEFT SIDE ELEVATION High in vibrance and contrast, creating visual balance with opposites
SECTIONAL ELEVATIONS and FURNITURE CITIZENS
SECTION B-B'
B-B'
A-A'
and
SECTION B-B' SECTION A-A'
FURNITURE
THE
BANK
INTERIOR DESIGN / SEM VIII / 4TH YEAR / VNIT NAGPUR
The bank for the future
- BA19ARC059
INTERIOR DESIGN OF A CORPORATE BANK
A Corporate bank can create a welcoming ,functional and professional environment that meets the needs of its clients and employees.This can be achieved by incorporating Aesthetics,functional space,incorporating nature,personalized services,flexibility of spaces.
· Interiorscaping
To make it work, the overall design kept simple . Choosen modern furniture pieces with clean lines and minimalist shapes, and sticked to a neutral color palette for the walls and flooring. Then, incorporated blue and orange accents through furnitures, artwork, machines,seatings.
MATERIALS
AKHIL VINAYAK R - BA19ARC059
REFLECTED CEILING PLAN
AKHIL VINAYAK R - BA19ARC059
Luxury andinviting apperance durable and polished surface.
Creepers -Helexine
LEGENDS
LEGENDS
SERVICES PLAN (ELECTRICAL LAYOUT AND SECURITY SYSTEM)
















































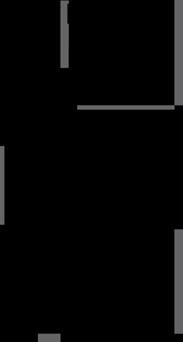
DESIGN / SEM VIII / 4TH YEAR / VNIT NAGPUR








AKHIL VINAYAK R - BA19ARC059

AKHIL VINAYAK R - BA19ARC059
NAGPUR
Entrance RAMP SLOPE 1:10 ENTRY [ ELECTRICAL LAYOUT AND SECURITY SYSTEM ]
INTERIOR DESIGN / SEM VIII / 4TH YEAR / VNIT
SERVICES PLAN
Main Distribution box Distribution box 5 Amp.socket switch Round ceiling lights ceiling fan Electric lines Cassette AC Split AC
sprinkler Smoke detector Square ceiling light
LED light Circular LED light Cove light Wall mounted light Bullet CCTV camera Security alarm DVR system LED directional lighting Emergency breathing tube LAN port LED tube Switched socket outlet AC 15500 3050 3050 3090 3130 2995 3050 3050 3040 3050 3050 3050 3050 3070 3040 3050 3050 3050 3050 3050 3050 3050 3060 12420 6360 6340 6340 21580 11590
Fire
Multicolored
Entrance RAMP SLOPE 1:10 ENTRY [ ELECTRICAL LAYOUT AND SECURITY SYSTEM ]
SERVICES PLAN
Main Distribution box Distribution box 5 Amp.socket switch Round ceiling lights ceiling fan Electric lines Cassette AC Split AC Fire sprinkler Smoke detector Square ceiling light Multicolored LED light Circular LED light Cove light Wall mounted light Bullet CCTV camera Security alarm DVR system LED directional lighting Emergency breathing tube LAN port LED tube Switched socket outlet AC 15500 3050 3050 3090 3130 2995 3050 3050 3040 3050 3050 3050 3050 3070 3040 3050 3050 3050 3050 3050 3050 3050 3060 12420 6360 6340 6340 21580 11590 PORTFOLIO - AKHIL VINAYAK R The Citizens bank
SERVICES PLAN


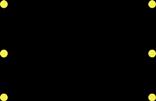
SERVICES PLAN (FIRE SAFETY AND CONTROL,LAN,AND VRF AC LAYOUTS)
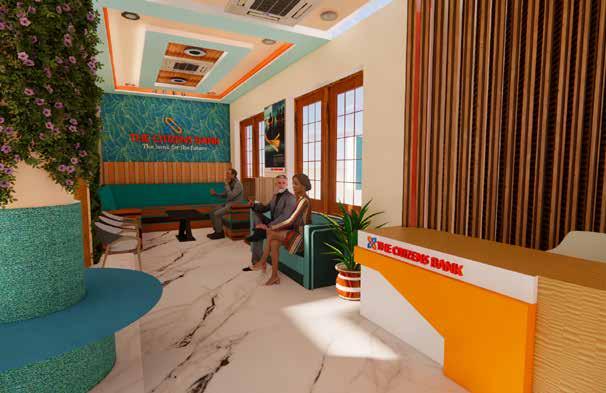

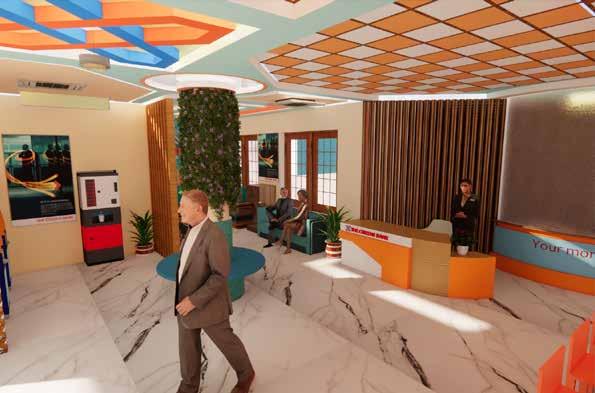
































































LEGENDS
LEGENDS

Entrance RAMP SLOPE 1:10 ENTRY SUPPLY COPPER PIPE (10MM DIA) RETURN COPPER PIPE (10MM DIA)
SERVICES PLAN
Fire sprinkler Smoke detector Fire control panel Fire alarm Distributor Indoor controlling unit 10 mm return copper wire 10 mm supply copper wire Smoke detector connection to sprinkler 30 mm copper wire VRF Main LAN box LAN port LAN cable Fire protection pipe Pipe from the tank Outdoor controlling unit 15500 3050 3050 3090 3130 2995 3050 3050 3040 3050 3050 3050 3050 3070 3040 3050 3050 3050 3050 3050 3050 3050 3060 12420 6360 6340 6340 21580 11590
Entrance RAMP SLOPE 1:10 ENTRY SUPPLY COPPER PIPE (10MM DIA) RETURN COPPER PIPE (10MM DIA)
Fire sprinkler Smoke detector Fire control panel Fire alarm Distributor Indoor controlling unit 10 mm return copper wire 10 mm supply copper wire Smoke detector connection to sprinkler 30 mm copper wire VRF Main LAN box LAN port LAN cable Fire protection pipe Pipe from the tank Outdoor controlling unit 15500 3050 3050 3090 3130 2995 3050 3050 3040 3050 3050 3050 3050 3070 3040 3050 3050 3050 3050 3050 3050 3050 3060 12420 6360 6340 6340 21580 11590 Selected Works (2019-2024)
dimensions are in MM
All
URBAN POCKET 04
LANDSCAPE DESIGN
• ACADEMIC WORK / SEM 7
• LOCATION- Kachipura,Ramdaspeth,Nagpur
• AREA- 2.85 Acres
• TYPE -Park
• MENTOR- Ar.Rakesh parmar,Ar.Meenal surawar
BRIEF-
The objective of this project is to design and develop an urban pocket within the existing urban fabric that enhances the quality of life for residents, promotes community engagement, and contributes to the overall sustainable development of the city.
The urban pocket will serve as a multifunctional public space, incorporating elements of greenery, social interaction, and recreational activities. The design should consider the local context, existing infrastructure, and the aspirations and needs of the community.
DESIGN CONSIDERATIONS-
A balance between different elements, such as nature and man-made design, that come together to create a harmonious whole in the park. Goal of creating a beautiful and functional outdoor space for the community. Park should offer a peaceful atmosphere for the users.
Oasis Park: This name alludes to the idea of a refreshing and rejuvenating oasis in the midst of a busy urban environment, and highlights the park’s role as a place of respite and renewal.Spaces that addresses the need of different age group of people.
Oasis park PORTFOLIO - AKHIL VINAYAK R


Selected Works (2019-2024)
MASTER PLAN
KEY SPACES


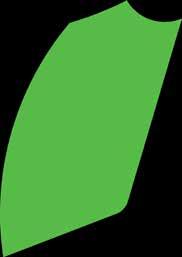
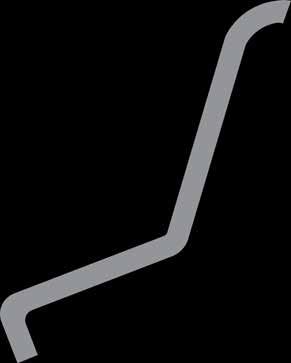




•Childrens play
•Open gym area
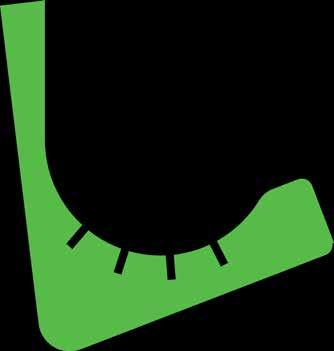
•Memorial
•Cafe and outdoor seatings

•Fruit garden



•Social interaction space























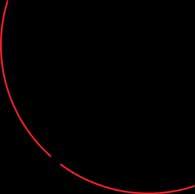
































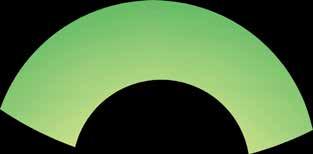

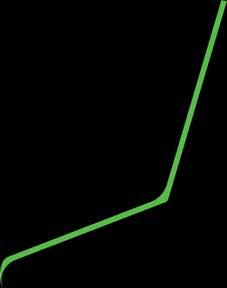
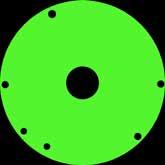
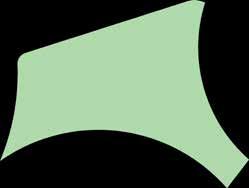
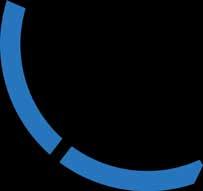
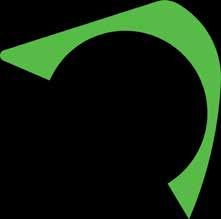

•Elderly friendly spaces




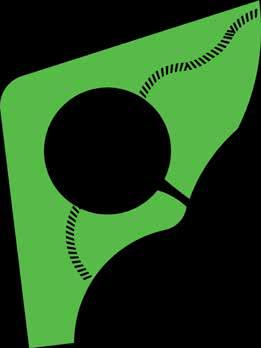
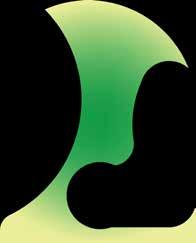
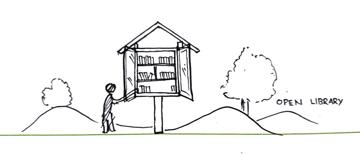
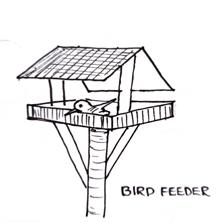


Selected Works (2019-2024)
area
Open
park and
DESIGN/SEM 7/4TH YEAR/VNIT Entrance 1
2nd Entrance/Exit 2 4 5 6 7 8 9 LEGENDS Parking Open green 3 Sitting space Orange shaped cafe area Semi open Childrens Undulating Open gym 10 Sensory 11 12 13 14 15 16 18 19 20 21 24 19 20 17 21 22 23 24 orange shaped Seating around Lawn with Existing domed water body Gazebo for Open library Seating under 1 Entrance 2 Parking 3 4 4 5 6 7 Toilets 8 9 10 11 12 13 14 shaded Earth Gazebos 15 16 Green earth 18 17 OAT at centre Water fountain 22 25 26 27 26 27 Existing water Trees for 28 Shaded pergola 28 29 Coloured 30 Avenue of 30 Pedestrian 31 Soft Landscaping 32 33 Shaded green Exit for the ..\..\..\Downloads\orange.png Thematic element kids play area depicting nagpur feature. A' A B B' C' C 1 2 4 5 6 7 8 9 LEGENDS Parking for 2 wheelers Open green lawns 3 Sitting space under tree for cafe Orange shaped vendor shop cafe area Semi open sitting under pergola for cafe Childrens play area covered by sand Undulating skating track for children Open gym area with equipements for adults 10 Sensory walkway 11 12 13 14 15 16 18 19 20 17 21 22 23 24 orange shaped cave entry to play area Seating around peepal tree ,acting as a focal point Lawn with large fruits trees and shading trees for relaxing Existing domed stone gazebo water body surrounding the reading garden Gazebo for reading Open library facility Avenue of palm trees Pedestrian entry covered by pergola 31 32 33 Shaded green area with mounds for reading garden Exit for the vehicles and pedestrian entry Entrance of the park Parking for 4 wheelers Toilets shaded Earth mounds with green grass for yoya and resting Gazebos Green earth mound OAT at centre facing the fountain Water fountain 25 26 27 Existing water feature Trees for buffer 28 Shaded pergola 29 Coloured shrubs for aesthetics 30 SECTION B-B’
SCALE - 1:400
VEGETATION PLAN



Peepal tree used to create a focus and seatings are made around it.
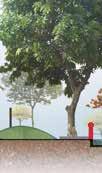
Triangular plating of fruit ,flowering and shading trees with bird feeder .
Rows of palm trees for creating avenue and grandeur.
PLANTING DESIGN
Deciduous trees for :

Evergreen trees for :


































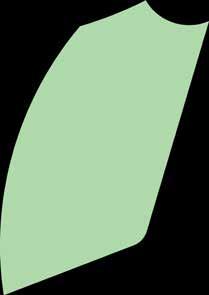









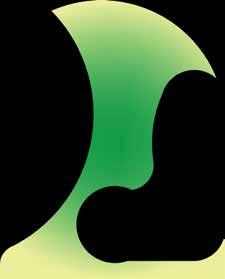

(i) Places requiring shade throughout the year,
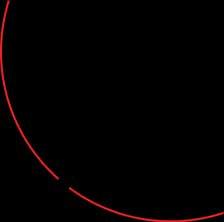
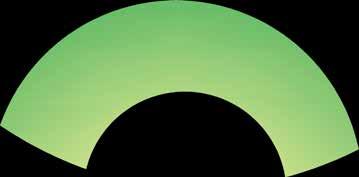
(ii) Strong visual screening
(iii) Part of windbreak or shelter planting, and
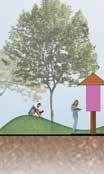
(iv) Areas where leaf lifter is to be discouraged.
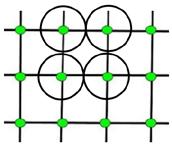
(i) Greater visual variety,
(ii) Partial visual barrier,
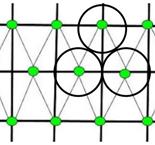




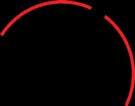




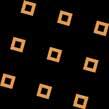

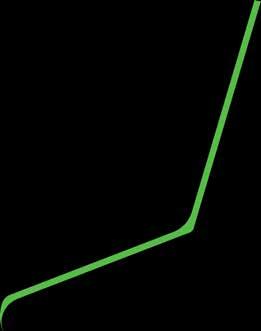

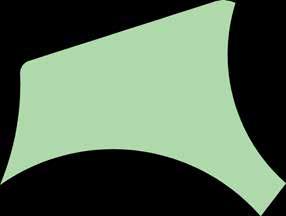
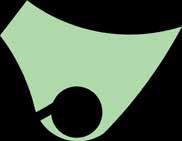
(iii) Areas where under-planting is to be encouraged (for example grass)

(iv) Emphasis on branching and flowering pattern, and

















(v) Areas where shade is not required throughout the year
[Barriers]- Bouganvillea, Duranta plumieri [Edging] -Duranta goldeana
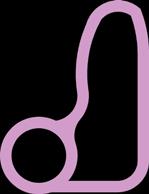
[Special effects]- Caesalpinia pulcherrima , Calliandra haematocephala

Entrance
Entrance/Exit 20 SYMBOL LEGENDS Golden shower tree Palm tree Peacock flower Shrubs
2nd
22 23 24 17 Triangular planting of shading trees VEGETATION- TREES SYMBOL LOCAL NAME SCIENTIFIC NAME Dalbergia sissoo Indian rose wood spreading crown Ashok Polyalthia longifolia Fragnance Mango Mangifera indica Shade giver and fruit Orange tree Cittrus sinensis Fruit bearing LEGENDS Cynodon dactylon Stenotaphrum secundatum GRASS
GRASS
SQUARE TRIANGULAR LANDSCAPE DESIGN/SEM 7/4TH YEAR/VNIT Entrance 2nd Entrance/Exit 20 17 VEGETATION- TREES SYMBOL LOCAL NAME SCIENTIFIC NAME Dalbergia sissoo Indian rose wood spreading Ashok Polyalthia longifolia Fragnance Mango Mangifera indica Shade Orange tree Cittrus sinensis Fruit Gulmohar Delonix regia Spreaded Peepal tree Ficus religiosa Focal Arjuna Terminalia Arjuna, Noise Sacred tree Butea Monosperma Noise Royal palm tree Roystonea regia Arecales Avenue Golden shower tree Cassia fistula Flowering LEGENDS Golden shower tree Palm tree Ashoka tree Peepal Peacock flower Memorial Open library ,surrounded earth mounds. Oasis park PORTFOLIO - AKHIL VINAYAK R
VEGETATION USED


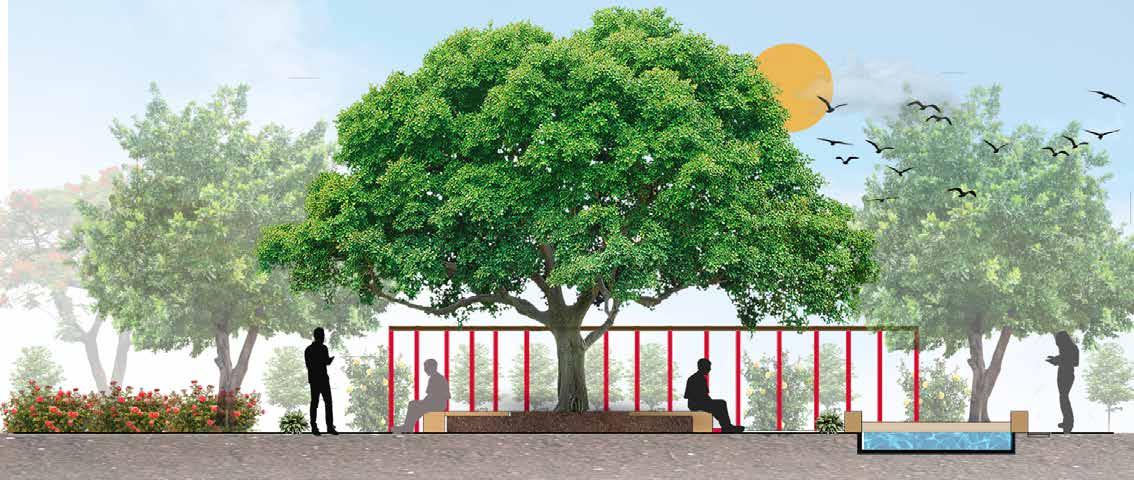
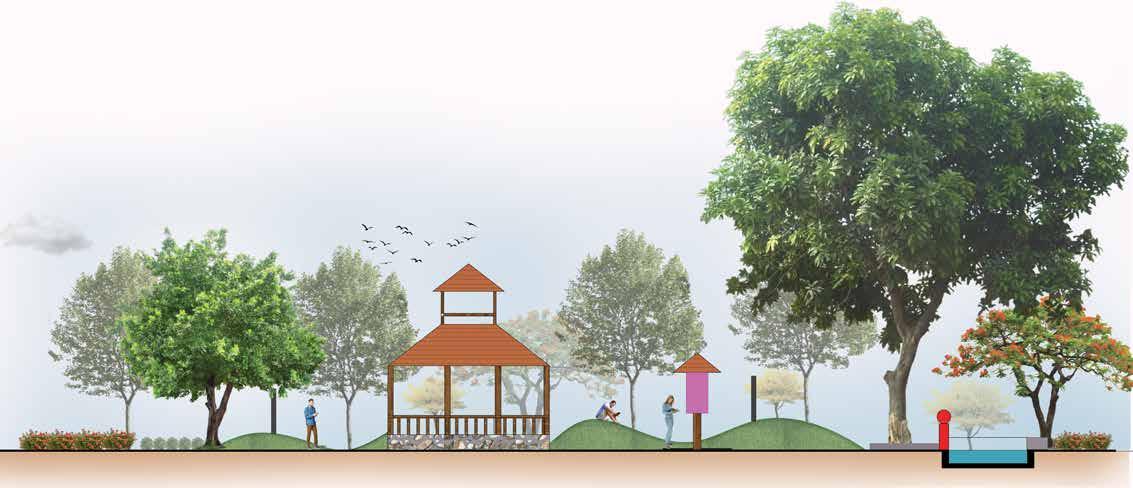





















 Calliandra haematocephala
SECTION C-C’
Calliandra haematocephala
SECTION C-C’
spreading crown Fragnance giver and fruit Fruit bearing Spreaded canopy Focal point Noise Reduction Noise reduction and grandeur Flowering tree
SECTION A-A’
tree
Arjuna
Ashoka tree Arjuna tree
Gulmohar tree Golden shower tree Cassia fistula
Royal Palm tree Peepal tree Mango tree
Sacred tree Orange tree
park
Ixora Shrub roses Neem tree Photinia Selected Works (2019-2024)
Indian rosewood tree
,surrounded
by Roystonea regia Arecales Polyalthia longifolia Terminalia Arjuna Butea Monosperma Magnifera indica Ficus religiosa Delonix regia Dalbergia sissoo Cittrus sinensis
SECTIONAL ELEVATIONS
Bouganvillea Duranta goldeana
Duranta plumieri Duranta plumieri Peacock flower (Caesalpinia pulcherrima )
MATERIALS AND LIGHTING PLAN
Pebbles and gravels for the percolation of water.
Wooden benches

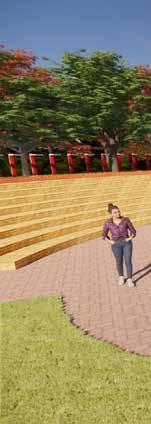

sand pit for the safety of children
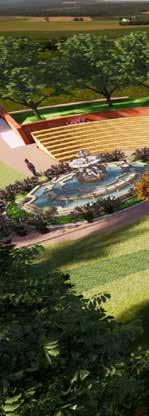
Cafe seatings around trees made of bricks
LIGHTING PLAN





Open gym area for youth and elderly.
Wooden gazebos for resting near open gym.
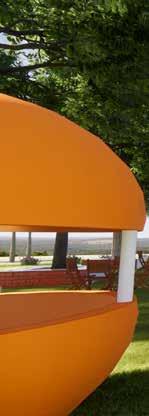
Different types of lights used according to the need of the space.



Recessed

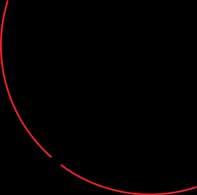



Bollards


Uplighting a mature tree adds vertical drama to nighty time view of the illuminated garden.





DESIGN/SEM
YEAR/VNIT Entrance 2nd Entrance/Exit 24 20 ..\..\..\Downloads\play area.png Natural sand
LANDSCAPE
7/4TH
Entrance SCALE - 1:400 2nd Entrance/Exit 23 24 20 Seating around shaded LIGHTING LEGEND DESCRIPTION SYMBOL S.NO: QUANTITY 1 Post top lighting 24 2 Post top lighting Sculpture lighting 3 7 30 Underwater lighting 4 35 5 Bollards along the pathways 134 Spot lights 6 7 upright lighting 18 27 8 Recessed lighting 25 Recessed uplights
the base of the statue emphasis the surface textures and revealing colour and shape against the dark
of unlited trees. Uplighting a mature tree adds vertical drama to the nighty time view of the illuminated garden.
Seatings
under
placed closed to
back drop
Created
a series of focal
provided
Lighting for parking
Lighting in the waterbody
provide task light for walkways and carry a visual design style through the site.
PORTFOLIO - AKHIL VINAYAK R
uplights placed closed to the base of the statue emphasis the surface textures. Oasis park
Bricks provide non-skid surface. Bricks due to their small size; they can be laid to strong flowing curves. It contrasts nicely with green lawns and colorful landscaping.
focal points like fountain ,stone gazebo etc.for engaging people in the large area under evergreen trees near to the cafe and shaded pergola structure for cafe.



CERAMIC BLUE TILES
Mint sandstones are used to welcome the users to the park in the entrance plaza.
Pebbled tiles are used inside the kids play area for kids and elderly for sensory perception .



Multicoloured undulating Skating surface for skating in kids play area.
Has high load bearing capacity and has good appearence.
Asphalt is a water-repellent material with a lightweight structure It also has strong plasticity, adhesion strength, and bond force with mineral materials, making it waterproof.







The parking tile for your garden is a type of tile that is durable, easy to maintain, and looks good.





Dotted square shaped Red acupressure tiles are used for interaction places ,specially for elderly.
Creates a contrasrt with the green lawns and are easy to install in the lawns without destructing it.
Most appropriate tiles for waterbasins as they are very flexible and the colour combination represents aqua life and has a calming effect.
AKHIL VINAYAK R - BA19ARC059
CLAY BRICKS
Major circulation pathway MINT SANDSTONE Entrance plaza PEBBLE TILES Kids and elderly area ACRYLIC SYNTHETIC FLOORING PCC INTERLOCKING TILES Grey pcc interlocking putdoor tiles for open gym area.
MADE OF ASPHALT Vehicular pathway
PARKING TILES Vehicular parking
TILES Interaction areas
MATERIAL LEGEND
ROAD
CERAMIC
ACUPRESSURE
STONES Pathways through the lawns Skating surface
GARDEN STEPPING
Pathways through the lawns
EXISTING STONE STATUES ..\..\..\Desktop\WhatsApp Image 2022-11-11 at 04.02.02.jpg
Selected Works (2019-2024)
ELIXER CAFE 05
COMPETITION ENTRY
• LOCATION- Bajaj nagar , near MNIT,Jaipur

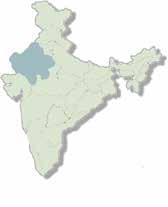
• AREA- 2330 SQ.M
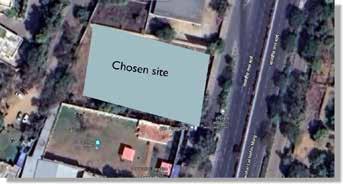
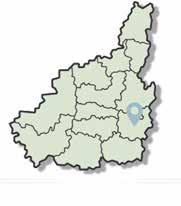
• TYPE - Commercial building
• TEAM - 3 Members
• ORGANISER- JNIAS School Of Planning & Architecture,
• Hyderabad
BRIEF-
Design should aim at to create a coffee house, a location that goes beyond the typical cafe concept by highlighting the use of recyclable building materials to help form a better future.
DESIGN CONSIDERATIONS-
To design a cozy and comfortable environment for all types of activities such as discussions,concerts,celebrations and work. Providing various options of seating options of seating. The outer front facade is composed of double layer. The outer layer consists of brick jaali with vertical garden facade and inner facade is composed of glass with openings for proper light and ventilation as well as to deal with the harsh sun of jaipur.
SITE LOCATION Elixer cafe India Rajastan Jaipur Bajaj
MNIT JAIPUR PORTFOLIO - AKHIL VINAYAK R
nagar,Near


Selected Works (2019-2024)
CONCEPT
The main concept of the design is the contemporary expression of tradition which basically means expessing the tradition in a modern way. We have achieved this by using traditional jaipur elements such as jaali,courtyard, and arches in a modern context.



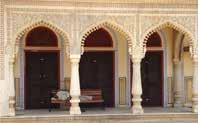
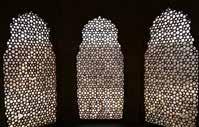
The name “ELIXIR” means a magical or a medicinal potion which tells about how our cafe is.
FORM DEVELOPMENT




A rectangular block by aligning its longer side in NE-SW direction according to climate so that thermal comfort is maintained inside the building throughout the year.
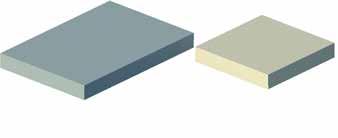
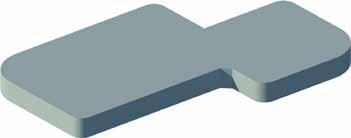
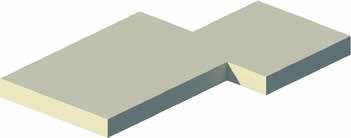
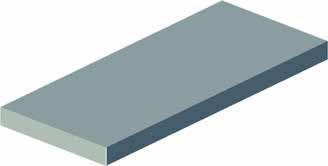
The whole block is divided into 2 area blocks, one being the main seating (for public,blue block) and other being the service area(for staff,green block).



Combined both the blocks to create an interesting form which goes with the climate as well as the function.

Curved the edges in the whole block because it helps people to relate with the structure and makes them feel relaxed and hopeful much more than the sharp edges.

NEW
BLEND OLD
GROUND FLOOR PLAN
Main block service
SECTION X-X’
FIRST FLOOR PLAN
SECTION Y-Y’
PORTFOLIO - AKHIL VINAYAK R Elixer cafe
Area - 396 sq.m sq.m.
TERRACE SEATING
FRONT SIDE ELEVATION
Cork
Ceramic tiles(service areas)



Porecelain flooring(toilets)


Stone tiles(terrace)
Exposed ashcrete
Brick Wood
RIGHT SIDE ELEVATION
The user has a freedom to choose from different types of seating according to his/her mood. Small meetings can even be held at this place.
Jaalis and courtyards give relief from the hot and dry climate of jaipur.



CUBICLES
DISCUSSION AREA
Banquette seating with planters brings in greenery to this relaxed environment.
WAITING AREA
One can get the feeling of comfort and coziness even by sitting in the waiting area.
The pergola seating with planters in the cafe keeps it connected to the nature. As it is on north side, it remains shaded and can be used in daytime.
Complimentary colours along with archways create an interior with fresh feel. Even though ,the space is open, it is ensuring privacy to every individual.
A secure and comfortable place for artists,writers or to share news, debate philosophy and talk politics.
RECYCLABLE MATERIALS
Area - 284 sq.m.
JAALI
SEMI OPEN PERGOLA SEATING STAGE
PLAN Selected Works (2019-2024)
WORKING DRAWING
• ACADEMIC WORK | SEM V
• RESIDENTIAL PROJECT
• LOCATION - NAGPUR
• AREA- 4228.SQ.M
• MENTOR-Dr. VILAS K BAKDE
BRIEF-
The task at hand was creation of complete and detailed working drawings for a G+2 detached residence in Nagpur, Maharashtra. The building has a built of 168 msq across the 2 floors. The house was built with the intention of providing maximum utility and space for the owner and her family who belong to the middle income group. The two residential floors are identical to each other and provide an oppurtunity to rent it out for the owners.
Creating construction /working drawings for a residence in nagpur. Requirements include drawings from centrline plans to detailed sections with every details from toilet to stairs, site management and drainage layout. Also included writing specications for materials and textures.
06
TECHNICAL DRAWING
Working drawing PORTFOLIO - AKHIL VINAYAK R


Selected Works (2019-2024)
FOOTING LAYOUT PLAN
PROPOSED RESIDENCE FOR V.K BAKDE ,AT PLOT NO.64 ,KHASRA
GROUND FLOOR PLAN
GROUND FLOOR PLAN
WORKING DRAWING -1 DRAWING NO .1
PROPOSED RESIDENCE FOR V.K BAKDE ,AT PLOT NO.64 ,KHASRA NO.80/2,MOUZA SOMALWADA,NAGPUR. THESE DRAWINGS ARE EXCLUSIVE PROPERTY OF AKHIL VINAYAK TO BE USED OR REPRODUCED WITHOUT PRIOR
AKHIL VINAYAK BA19ARC059 ALL DIMENSIONS ARE IN DRAWN BY ENROLL NO. DATE SCALE STRUCTURE STRUCTURAL WALLING CEMENT THICK PLASTERING FACED INTERNAL PLASTER. FIXED SECTION TOWER OPENABLE UP PARKING AREA 1500 7000 1500 3000 18000 3000 18000 1500 7000 1500 10000 12000 3000 12000 3000 10000 1 2 3 4 5 6 7 8 9 13 12 11 10 3115 5345 8710 9725 11115 14885 0000 18000 1615 5000 8385 10000 1615 3385 3385 1615 3115 2230 3365 1015 1430 3730 3115 3115 2230 3365 1015 1430 3730 3115 1615 3385 3385 1615 1 2 3 4 5 6 1 2 3 4 5 6 230 2000 230 9540 230 3155 230 3155 230 230 3155 230 3155 230 250 250 250 250 250 250 250 250 250 1000 3520 230 2000 230 9540 230 3155 230 3155 230 A B C A B C STAIRCASE 1 SEPTEMBER
1:50
PORTFOLIO - AKHIL VINAYAK R Working drawing WORKING DRAWING -1 DRAWING NO .5 FOUNDATION LAYOUT PROPOSED RESIDENCE FOR V.K BAKDE ,AT PLOT NO.64 ,KHASRA NO.80/2,MOUZA SOMALWADA,NAGPUR. THESE DRAWINGS ARE EXCLUSIVE PROPERTY OF AKHIL VINAYAK R. AND ARE NOT TO BE USED OR REPRODUCED WITHOUT PRIOR PERMISSION. 1:50 AKHIL VINAYAK R. BA19ARC059 ALL DIMENSIONS ARE IN MM DRAWN BY ENROLL NO. DATE SCALE 1 2 3 4 5 6 1 2 3 4 5 6 A B C A B C AV ARCHITECTS 9 SEPTEMBER 2021 18000 18000 10000 10000 1615 3385 3385 1615 3115 2230 3365 1015 1430 3730 3115 3115 2230 3365 1015 1430 3730 3115 1615 3385 3385 1615 C2 F2 6 C2 F2 4 C1 F1 15 C4 F4 5 100 465 635 100 285 115 50 50 COLUMN NUMBER C1 1,3,13,15 C2 C3 C4 2,4,6,7,9,10,12,145,8,11 SIZE( ABOVE G.L) 230 X 300 230 X 350230 X 400 SIZE (BELOW G.L) 280 X 350 280 X 400280 X 450 TYPE F1 F2 SIZE OF FOOTING 800 X 1000 D=300,d=150 850 X 1050 D=300,d=150 SIZE OF SIZE OF PCC BED 1000 X 1200 1050 X 1250 EXCAVATION 1200 X 1400 1250 X 1450 COLUMN FOOTING REINFORCEMENT TYPE MAIN BARS 6 x 10 C1 C3 C2 C4 diaF3 F1 F2 REINFORCEMENT PARALLEL TO SHORT SIDEPARALLEL TO LONG SIDESCHEDULE OF COLUMNS 8945 3509 14967 17084 TYPE C2 F2 14 C1 F1 13 C2 F2 10 C2 F2 12 C4 F4 11 C2 F2 9 C4 F4 8 C2 F2 7 C2 F2 2 C1 F1 3 C1 F1 1 SCHEDULE OF FOOTINGS F3 - -F4 900 X 1100 D=400,d=200 1100 X 1300 1300 X 1500 SCHEDULE OF REINFORCEMENT RINGS TYPE 11 x 10 dia 9 x 10 dia 6 dia 200 C/C 6 x 10 11 x 10 dia 9 x 10 dia 8 dia 200 C/C 6 x 12 11 x 12 dia 11 x 12 dia 8 dia 200 C/Cdia dia F4 1250 1300 100 100 450 450 100 100 100 100
AREA STATEMENT
NO.80/2,MOUZA SOMALWADA,NAGPUR,MAHARASHTRA.
BALCONY AREA
FIRST/SECOND FLOOR PLAN
BRIEF SPECIFICATIONS
STRUCTURE: RCC framed structure as per structural design and drawing.
WALLING: 230mm thick brick masonry walls in cement mortar and papapet/ railing 230mm thick brick masonry in cement mortar.


FLOORING : Flooring marble tiles, green kota flooring and skirting for toilet ceramic tiles oor and dado upto lintel for kitchen area dado upto sill level on kitchen platform in ceramic tiles.
PLASTERING: External wall surfaces in sand faced cement plaster. Internal wall surfaces ceilings nished in nerru plaster.
ROOF SLAB:All at roof slabs in rcc with internal nish with proper rain water drainage slope as per terrace plan.
DOOR AND WINDOWS: All doors with wooden section frame with wooden panel shutters and details. All windows teak wood panelled and ventilators with standard mild steel sections casement types.
WORKING DRAWING -1 DRAWING NO .2 FIRST FLOOR PLAN PROPOSED RESIDENCE FOR V.K BAKDE ,AT PLOT NO.64 ,KHASRA NO.80/2,MOUZA SOMALWADA,NAGPUR. 1:50 ALL DIMENSIONS ARE IN MM DRAWN BY ENROLL NO. DATE SCALE SCHEDULE OF OPENINGS D1 T.W. DOOR / 922 x 2100 SINGLE SHUTER 5 D2 PLYWOOD FLUSH DOOR 750x 2100 WITH WATERPROOF FACING/SINGLE SHUTER 3 450 X 600 VENTILATOR W1 T.W. WINDOW / GLAZED/ 900 x 1350 DOUBLE SHUTER 2 W2 T.W. WINDOW GLAZED 1800x 1350 FOUR SHUTER 4 3 BRIEF SPECIFICATIONS: RCC FRAMED STRUCTURE AS PER STRUCTURAL DESIGN & DRAWING. WALLING 230MM THICK BRICK MASONRY WALLS IN CEMENT MORTAR AND PARAPET/ RAILING IN 230 MM THICK BRICK MASONRY IN CEMENT MORTAR. FLOORING : FLOORING MARBLE TILE, GREEN KOTA FLOORING & SKIRTING AND FOR TOILET CERAMIC TILE FLOOR & DADO UPTO LINTEL FOR KITCHEN AREA DADO UPTO SILL LEVEL ON KITCHEN PLATFORM IN CERAMIC TILES (SIZE 300 X 300) SKIRTING/ DADO SKIRTING OF RESPECTIVLY. FLOORING TILES & DADO UPTO LINTEL OF CERAMIC TILES (300 X 300) FOR TOILETS &KITCHEN DADO ABOVE PLATFORM UPTO WINDOW SILL IN ROOF SLAB : ALL FLAT ROOF SLABS IN RCC WITH INTERNAL FINISH WITH PROPER RAIN WATER DRAINAGE SLOPE AS PER TERRACE PLAN DOORS : ALL DOORS WITH WOODEN SECTION FRAME WITH WOODEN PANEL SHUTTERS AND DETAILS WINDOWS AND VENTILATORS ALL WINDOWS TW PANELLED AND VENTILATORS WITH STANDARD MS Z SECTIONS CASEMENT TYPES. FULLY GLAZED/ PARTLY FIXED / PARTLY OPENABLE WITH MS GUARDBARS AS PER DETAIL, DESIGNS FULLY SECURED IN 50 X 75 WOODEN FRAME FOR ALL WINDOWS AND VENTILATORS & FIXED IN POSITION OF OPENINGS. ALL WINDOWS AND VENTILATORS WITH GLAZING IN MS SECTIONS ABOVE THESE OPENINGS PLACED IN POSITION BETWEEN LINTEL & SLAB. FIXED GLAZING ALL FIXED GLAZING IN STANDARD MS SECTION AS PER SHAPES DESIGN DETAILS FOR STAIRCASE TOWER AT MIDLANDINIG PARTLY FIXED AND PARTLY OPENABLE MAY BE USED. STRUCTURE TOILET 2118 x 1200 W.C. 1200x900 UP KITCHEN+DINING 3270 x 3250 LIVING ROOM 3155 x 4265 BATH ROOM 2065 x 1200 BEDROOM 3155 x 3615 BEDROOM 3155 x 3165 BALCONY 1000 MM WIDE BALCONY 1000 MM WIDE BALCONY 1000 MM WIDE VERANDAH 2000 x 3155 230 2000 230 3250 115 115 3615 230 2000 1000 230 2000 230 4265 115 1200 115 3615 230 1000 2000 3000 12000 3000 12000 3000 18000 10000 1500 1500 230 230 3155 230 1500 1500 3270 1500 1500 10000 18000 1200 115 900 1500 3155 3000 3000 7000 19 20 21 22 23 24 25 26 27 18 17 16 15 14 31 30 29 28 3155 3115 5345 8710 9725 11115 14885 0000 1615 5000 8385 10000 1615 3385 3385 1615 1615 3385 3385 1615 3115 2230 3365 1015 1430 3730 3115 3115 2230 3365 1015 1430 3730 3115 2118 3155 3270 2065 1200 1 975 2 3 4 5 6 1 2 3 4 5 6 900 1333 922 230 922 1333 900 D1 D1 D1 D2 D2 D2 D1 W1 W2 W2 W2 W1 D1 A B C A B C W1 615 1800 1200 115 500 3615 230 2118 115 922 615 1800 1200 500 230 2118 115 922 3615 375 450 375 115 922 230 115 750 1315 750 450 115 918 1037 115 922 2233 230 115 225 450 225 750 150 115 375 450 375 1200 115 1290 1800 1175 230 2000 230 1000 900 1333 922 4265 2180 975 230 115 725 1800 725 115 3250 115 278 922 115 900 115 250 250 250 250 250 250 250 250 250 250 250 250 250 250 250 250 250 1000 230 1000 2000 230 1000 1333 900 230 1000 230 1000 7000 1000 230 230 1500 2000 1000 1000 2000 1307 AKHIL VINAYAK R. BA19ARC059 AV ARCHITECTS THESE DRAWINGS ARE EXCLUSIVE PROPERTY OF AKHIL VINAYAK R. AND ARE NOT TO BE USED OR REPRODUCED WITHOUT PRIOR PERMISSION. 1 SEPTEMBER 2021
Selected Works (2019-2024) All dimensions are in MM
Total plot area 180 sq.m Permissible FSI 1 Proposed ground floor B/U area NIL Proposed first floor B/U area 89.4 sq.m Proposed second floor B/U area 89.4 sq.m Balcony B/U area 1.2 sq.m
AT FIRST FLOOR Permissible Provided Total Excess 15% of B/U 14sq.m Open Enclosed 14 sq.m Taken in FSI 14 sq.m NIL AT SECOND FLOOR Permissible Provided Total Excess 15% of B/U 14sq.m Open Enclosed 14 sq.m Taken in FSI 14 sq.m NIL
Selected Works (2019-2024)



WORKING DRAWING -1 DRAWING NO .16 (b) 230 115 3250 C4 C4 REFRIGERATOR B B 2 3 A 900 60 1200 900 230 230 C C WORKING DRAWING -2 DRAWING NO .15 STAIRCASE DETAIL PROPOSED RESIDENCE FOR V.K BAKDE ,AT PLOT NO.64 ,KHASRA NO.80/2,MOUZA SOMALWADA,NAGPUR. THESE DRAWINGS ARE EXCLUSIVE PROPERTY OF AKHIL VINAYAK R AND ARE NOT TO BE USED OR REPRODUCED WITHOUT PRIOR PERMISSION. 1:50 AKHIL VINAYAK R BA19ARC059 14 JANUARY 2022 ALL DIMENSIONS ARE IN MM DRAWN BY ENROLL NO. DATE SCALE 19 20 21 22 23 24 25 26 27 18 10 2 3 4 5 6 7 8 9 1 37 38 39 40 41 42 43 44 45 36 11 12 13 14 15 16 17 28 29 30 31 32 33 34 35 46 47 48 49 50 51 52 53 54 SB1 SB1 SB1 SB1 SB1 SB1 SB1 PB1 PB1 PB1 LB1 LB1 LB1 LC1 LC1 MB1 MB1 MB1 MB1 G.L. 00 200 MM RAMMED EARTH FILLING 300 MM THICK BOULDER MURUM FILLING 100 MM PCC BED 230 MM THICK BRICK WALL HANDRAIL COLUMN SQUARE BOX TREAD CEMENT PLASTER WALL NOSING ROUND TOP RAILING RAILING 20 MM SQUARE BOX PROPERLY IN TREAD R.C.C. CASTED SUPPORT R.C.C. SLAB TREAD RISER NOSING R.C.C. CASTED BEAM SUPPORT R.C.C. SLAB THICK BOULDER FILLING PCC BED THICK BRICK WALL A B PLINTH LEVEL FIRST FLOOR LEVEL SILL LEVEL SECOND FLOOR LEVEL SILL LEVEL LINTEL LLEVEL TERRACE FLOOR LEVEL PARAPET LEVEL STAIRCASE TOWER LEVEL WATER TANK LINTEL LLEVEL AV ARCHITECTS SECTION X-X’ PORTFOLIO - AKHIL VINAYAK R Working drawing
ABOVE OTTA LEVEL

TOILET DETAIL PLAN

SECTION AA'


W.C. 1200x900 BATH ROOM 2065 x 1200 2065 115 750 1315 115 115 225 450 225 750 150 115 375 450 375 2224.504 115 412 524 600 230 230 600 230 230 1060 1060 230 230 100 100 656 226 235 600 X 600 MM INSPECTION CHAMBER 100 MM DIA PIPE TO MAIN SEWER LINE FLOW FROM BOTTOM TO TOP 100 MM DIA MAIN DRAINAGE PIPE 25 MM DIA PVC PIPE FROM OVERHEAD TANK 100 MM DIA STONEWARE PIPE 100 MM DIA NANHI TRAP 230 X 230 MM GULLY TRAP 75 MM WASTE WATER PIPE TAP 300 MM DIA GYSER FIXED TO WALL 25 MM DIA COLD WATER PIPE 25 MM DIA HOT WATER PIPE 230 MM THICK BRICK WALL 300 X 300 CERMAIC TILE FLOORING 115 MM THICK BRICK WALL Ø300 A A'
AV ARCHITECTS WORKING DRAWING -1 PROPOSED RESIDENCE FOR V.K BAKDE ,AT PLOT NO.64 ,KHASRA NO.80/2,MOUZA SOMALWADA,NAGPUR. 1:20 ALL DIMENSIONS ARE IN MM DRAWN BY ENROLL NO. DATE AKHIL VINAYAK R. BA19ARC059 THESE DRAWINGS ARE EXCLUSIVE PROPERTY OF AKHIL VINAYAK R. AND ARE NOT TO BE USED OR REPRODUCED WITHOUT PRIOR PERMISSION. DRAWING NO .17 (a) PLUMBING SANITARY DETAILS FOR TOILET 4 FEBRUARY 2022 DRAWING NO .13 (b) PROPOSED RESIDENCE FOR V.K BAKDE ,AT PLOT NO.64 ,KHASRA NO.80/2,MOUZA SOMALWADA,NAGPUR. 1:20 DRAWN BY ENROLL NO. AKHIL VINAYAK R. BA19ARC059 120 MM R.C.C. SLAB LB 1 SB 1 S 1 SB 1 S 1 A A' SB 1 75 45 300 230MM THICK BRICK WALL 300X300 FULL WALL CERAMIC DADO TILES EXHAUST FAN 8MM THICK GLASS LOUVERS 450MM PROJECTED RCC CHAJJA 12MM THICK PLASTER P TRAP
PLAN
100MM STACK WASTE PIPE. T JUNCTION CI PIPE SUNK FOR INDIAN WC PAN D750 110 230 300 2100 110 300 1200 450 850 SUNKEN SLABS 600 A' A P TRAP SEAT 60 MM THICK SILL COPING 230MM THICK BRICK WALL 250 430 520 1200 PROPOSED RESIDENCE FOR V.K BAKDE ,AT PLOT NO.64 ,KHASRA NO.80/2,MOUZA SOMALWADA,NAGPUR. 1:20 ALL DIMENSIONS ARE IN MM DRAWN BY ENROLL NO. DATE AKHIL VINAYAK R. BA19ARC059 AV ARCHITECTS THESE DRAWINGS ARE EXCLUSIVE PROPERTY OF AKHIL VINAYAK R. AND ARE NOT TO BE USED OR REPRODUCED WITHOUT PRIOR PERMISSION. 28 JANUARY 2022 KITCHEN DETAILS KITCHEN+DINING 3270 x 3250 2180 975 115 230 PLAN
C2 C2 SINK GAS STOVE REFRIGERATOR 750 MM WIDE GRANITE PLATFORM 900 725 3270 136 230 MM THICK BRICK WALL FLOORING TILES 12 MM THICK PLASTER. 400 900 1325 115 MM THICK BRICK WALL 140 720 25 575 95 450 180 25 400 115 MM THICK BRICK WALL 600 600 700 750 1100 720 x 420 MM STOVE 1800 725 595 500 300 300 600 512 600 x 600 x 1780 MM REFRIGERATOR 18MM THICK PLYWOOD CABINETS WITH LAMINATED 1MM THICK FORMICA SHEET VENTILATION DUCT 750 X 500 MM EXHAUST CHIMNEY C C 2 3 A' 809.5 525 525 275 510 600 595 860 110MM THICK R.C.C SLAB VENTILATION DUCT 750X500 STAINLESS STEEL CHIMNEY 115MM THICK BRICK WALL 925 715 STAINLESS STEEL HANDLE 345 20MM THICK FASCIA PATTI WITH SMOOTHENED EDGES KITCHEN TROLLEYS AND DRAWER FRAME BELOW GRANITE COUNTERTOP 110MM THICK R.C.C SLAB 5MM THICK WALL TILES FROM FLOOR TO LINTEL LEVEL 3270 115 SECTION A A' 3250 115 S1 SB1 SB1 S1 SB1 SB1 B 100 B 325 400 Selected Works (2019-2024) All dimensions are in MM SECTION X-X’ SECTION A-A’
KITCHEN DETAIL PLAN X X’
MISCELLANEOUS 07
INDIA BOOKS OF RECORDS AND ASIA BOOK OF RECORDS
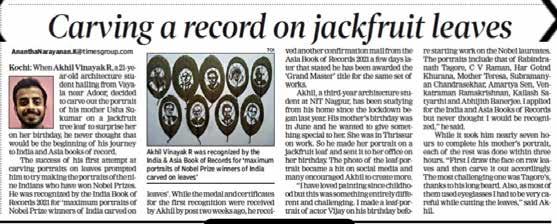
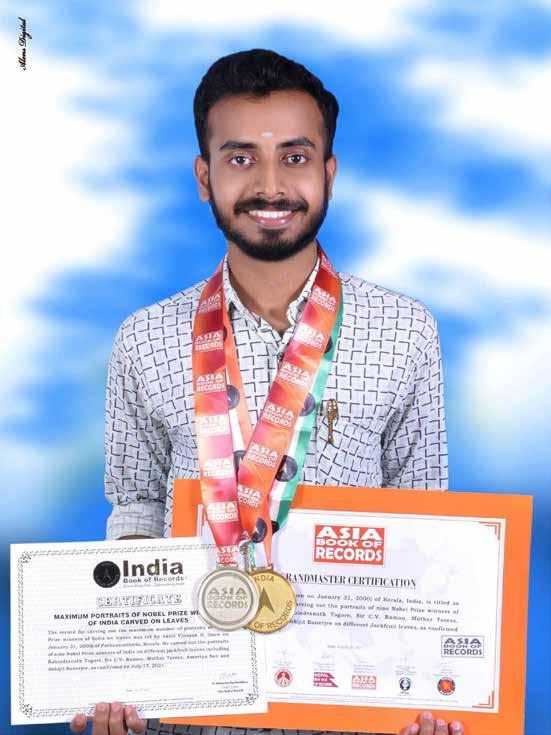
“Maximum portraits of Nobel Prize winners of India carved on leaves”
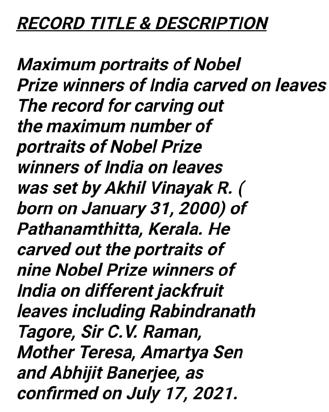
(Paintings,Leaf art,Clay modelling,workshops,Model making,Poster
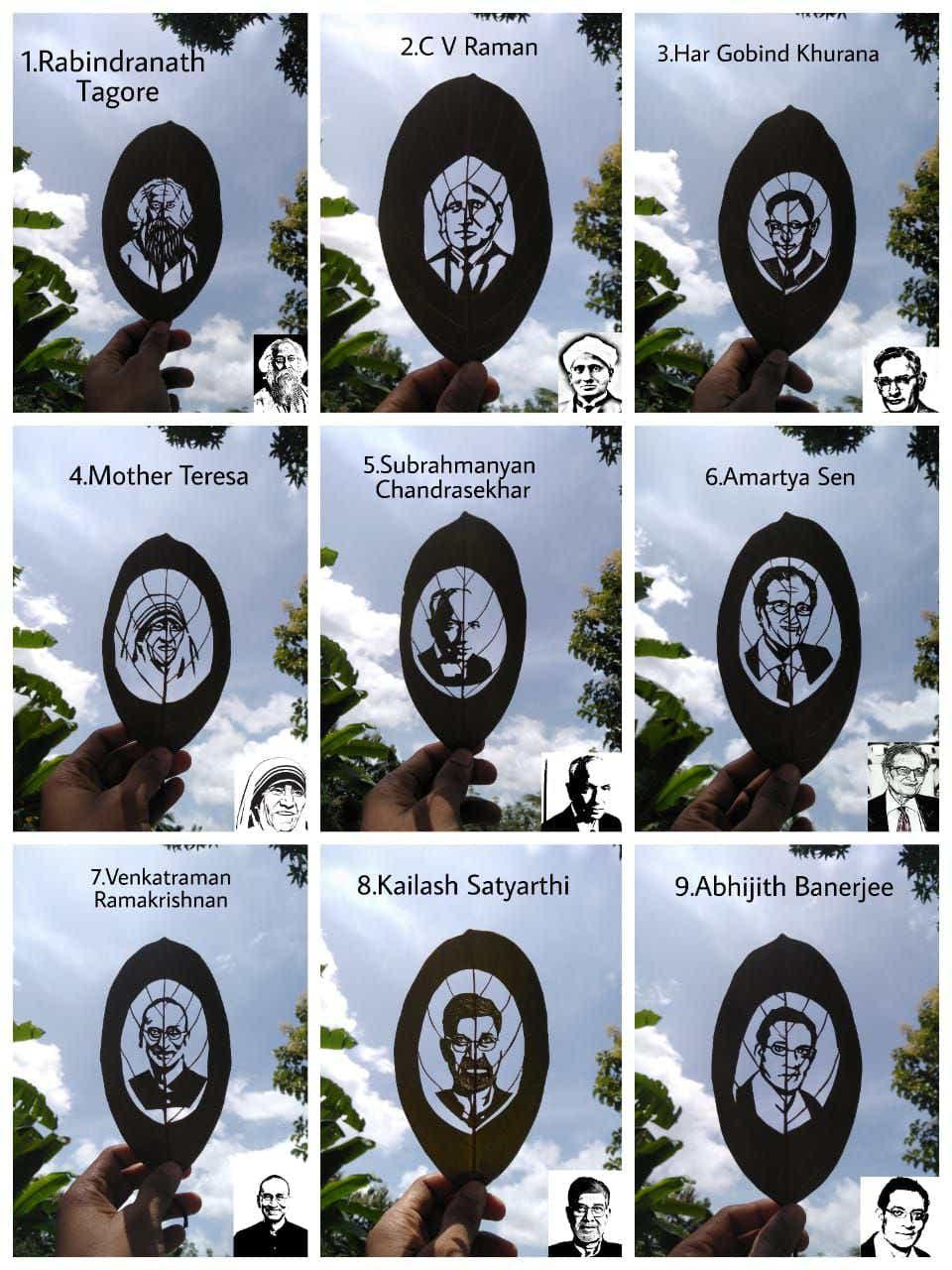
Miscellaneous PORTFOLIO - AKHIL VINAYAK R
making,Poster making,Logo design,sketching,Photography,sports)


‘Carving a record on jackfruit leaves’.Times of India news report.
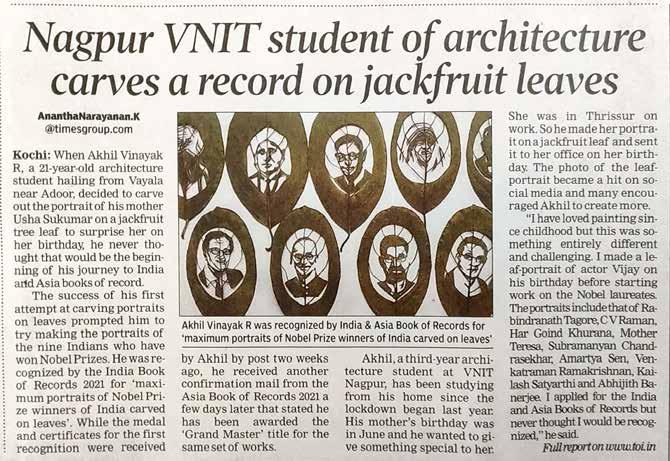

Malayala manorama news report about the IBR and ABR Achievement.
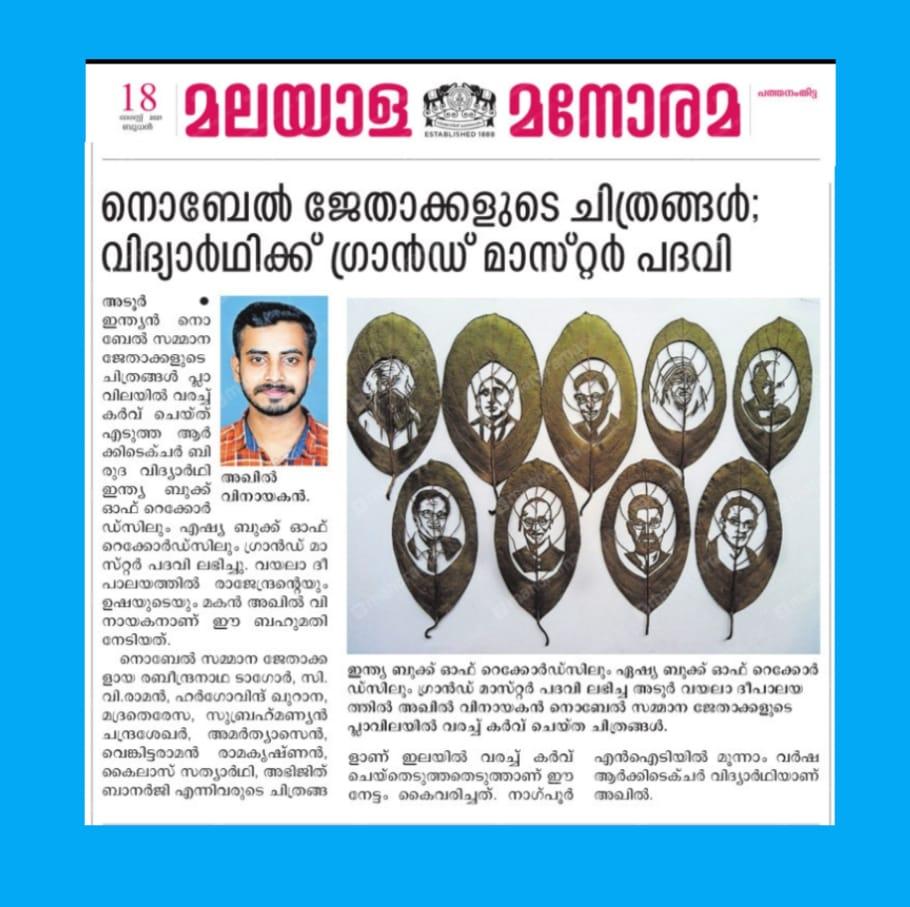

Selected Works (2019-2024)
PAINTINGS AND DRAWINGS




 Acrylic painting
Mural painting(acrylic)
Acrylic painting
Oil painting
Acrylic painting
Mural painting(acrylic)
Acrylic painting
Oil painting
Miscellaneous PORTFOLIO - AKHIL VINAYAK R
Acrylic painting






 Acrylic painting wall painting at JNV PTA(traditional mural painting)
Acrylic painting wall painting at JNV PTA(traditional mural painting)
Selected Works (2019-2024)
Pencil drawing Kalamkari wall painting portrait of Rembrandt
INTERIOR DESIGN OF A CORPORATE BANK

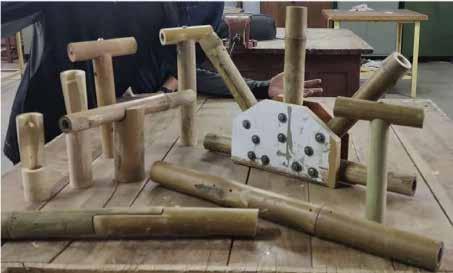
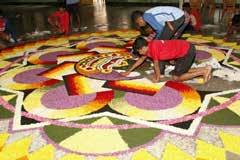
A Corporate bank can create a welcoming ,functional and professional needs of its clients and employees.This can be achieved by incorporating space,incorporating nature,personalized services,flexibility of spaces.
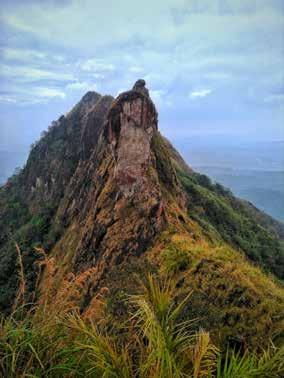
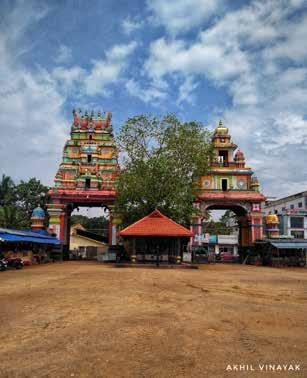
LOGO is inspired by the 'Holding hands'.
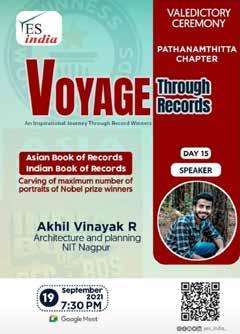

Here,the LOGO symbolizes the Support,Solidarity,Unity,Trust, Stability,and Security.
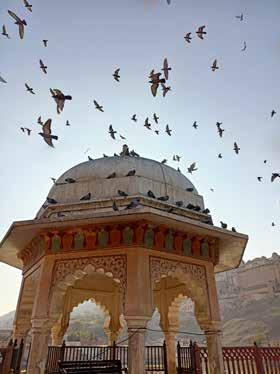
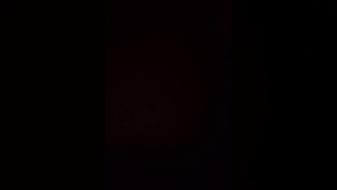
The logo symbolize the bank's commitment to working together with its clients and customers to achieve financial goals. It also represent the bank's focus on building strong relationships with the clients based on trust, mutual respect, and collaboration.
Modern style complementary and dynamic
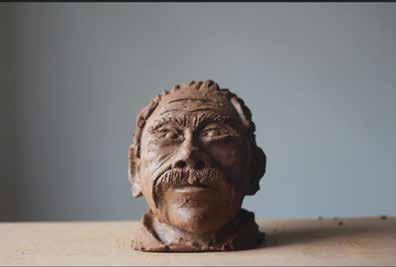
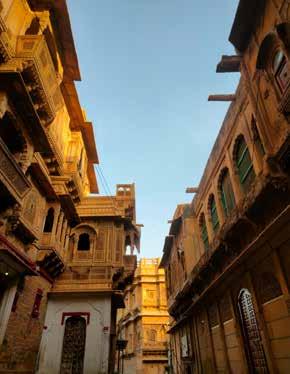
To make it Choosen modern minimalist shapes, for the walls orange accents machines,seatings.
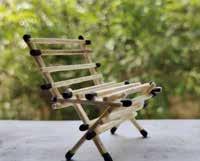

RJ STUDIOS TAKE A CHANCE TO WIN A GRAND PRIZE OF E N T R Y D E A D L I N E : AUGUST 24 ₹5000 SUBMIT YOUR PHOTO AT: WWW RJSTUDIOS COM M O R E I N F O : 9 0 7 5 2 7 1 6 7 8 R J S T U D I O S 3 1 @ G M A I L C O M L A N D S C A P E THEME Z since 1972 KERALA HIGHWAY RESEARCH INSTITUTE PHOTOGRAPHY POSTER DESIGN LOGO DESIGN MOTIVATION SPEECH BAMBOO JOINERY WORKSHOP MEMENTO DESIGN Clay modelling Building documentationChettinad Karaikkudi,Tamilnadu
The bank for the future INTERIOR DESIGN / SEM VIII / 4TH YEAR / VNIT NAGPUR
NAME AND LOGO
THE CITIZENS BANK
CONCEPT
LOGO concept
MODERN
THEME
THEME
COLOUR
PORCH Entrance RAMP ENTRY Private spaces Semi private Semi public Public areas ATM PORTFOLIO - AKHIL VINAYAK R Miscellaneous
Building documentationChettinad house , Karaikkudi,Tamilnadu
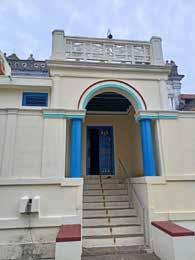


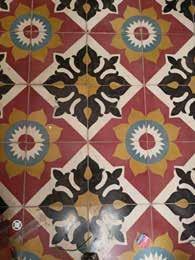

modelling workshop


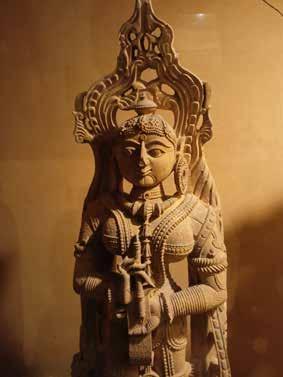
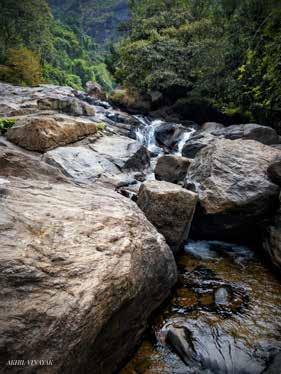 Bamboo product design
Vanita veedu-Exterior makeover contest
Athangudi tiles
Bamboo product design
Vanita veedu-Exterior makeover contest
Athangudi tiles
Selected Works (2019-2024)
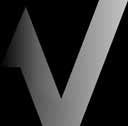
THANK YOU AKHIL VINAYAK R | +919074179790 | akhilvinayak2411@gmail.com







 By Maharastra Bamboo Association + VNIT Nagpur
By Maharastra Bamboo Association + VNIT Nagpur
 By Archihive
By Archihive
 By Ar.Swapnil Valvatkar
By Ar.Swapnil Valvatkar













































































































































































































 Calliandra haematocephala
SECTION C-C’
Calliandra haematocephala
SECTION C-C’












































































 Acrylic painting
Mural painting(acrylic)
Acrylic painting
Oil painting
Acrylic painting
Mural painting(acrylic)
Acrylic painting
Oil painting


























 Bamboo product design
Vanita veedu-Exterior makeover contest
Athangudi tiles
Bamboo product design
Vanita veedu-Exterior makeover contest
Athangudi tiles
