AKREM AHMED
GEORGIA TECH
a selection of architectural works from fall 2021- fall 2022
email: akkxahmed@gmail.com school email: aahmed319@gatech.edu linkedin: linkedin.com/in/akremahmed

a selection of architectural works from fall 2021- fall 2022
email: akkxahmed@gmail.com school email: aahmed319@gatech.edu linkedin: linkedin.com/in/akremahmed
Snellville, GA 30039 • 4044375143 • aahmed319@gatech.edu
Georgia State University - Atlanta, GA
Bachelor of Science: Architecture, Expected in 12/2024
Georgia Institute of Technology - Atlanta, GA
This is a portfolio that consists of a selection of some of my works produced from all of my architectural courses from my first semester of Georgia Tech to now.
Georgia Tech Dean's list
Fall 2022 Arch 2016
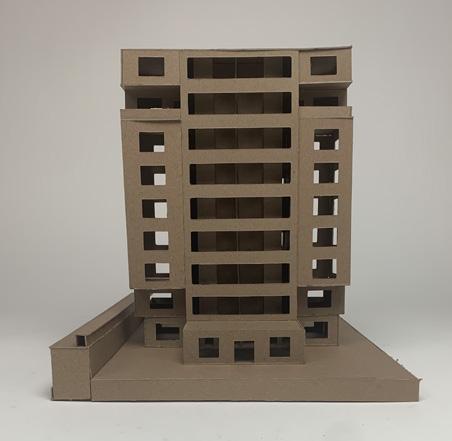
Spring 2022 Arch 1017
Spring 2022 Arch 1017
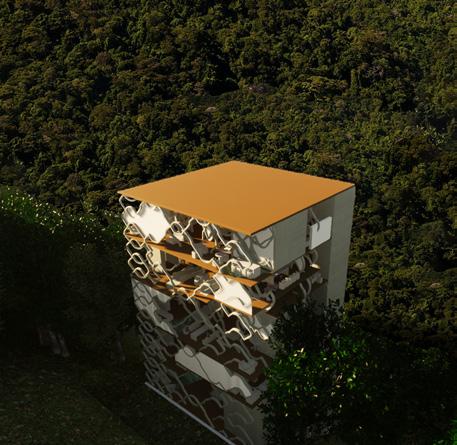

Fall 2022 Arch 2020
Fall 2021 arch1016
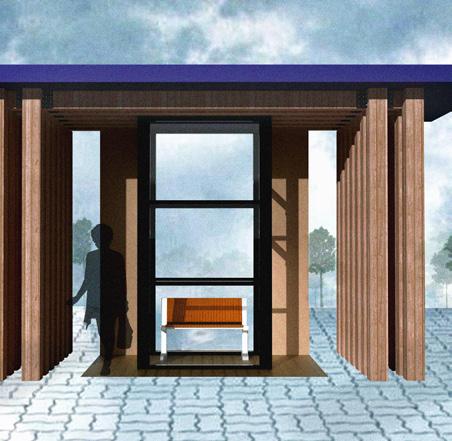

Fall 2022 Arch 2020

Fall 2022 Arch 2016
Fall 2022 Arch 2020
Spring 2022 arch1020
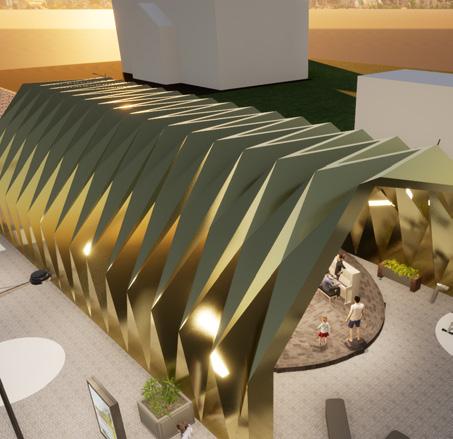

The Fall 2022 semester studio consisted of one long process that was split between eight phases but divided into two sections. For this project we were given the symbol Indian Kolams to cover throughout the semester. For the first section we were tasked to focus on Figuring, Configuring, Thickening and Multiplying. Figuring we were tasked to find specific qualities and themes our chosen Kolams consisted of. The process of Configuring was to make a two dimensional system amongst all of our findings and making multiple combinations. The last two of Multiplying and thickening was applying the process of configuration but making it into a 3 dimensional analysis and make screens from the updated patterns we found from the first two phases.
The second section of this studio we focused on turning these screens and translating them to an architectural structure. We were tasked to make a site in Rocinha, a favela in Brazil. We focused on Programming, Misfitting/Fitting, and Production. For Programming we were assigned to focus on the pro-grammatical elements of our site and to decide what programs will be incorporated in the site. Fitting and Misfitting was the process of fitting the screens made and having them interact with the programs and the overall analysis of your site. Lastly, we focused on production, in this phase we focused on the drawings, renders and diagrams and focused on accurately representing our project through these drawings.
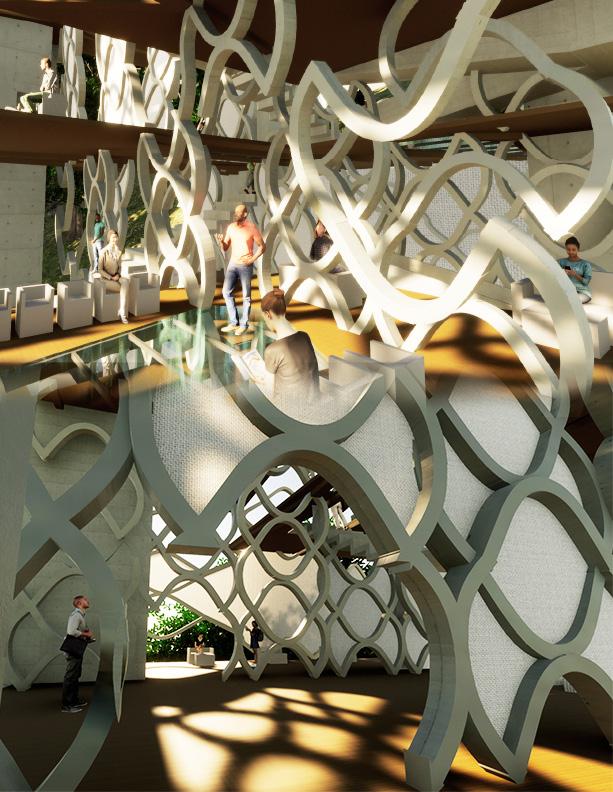

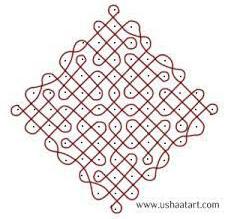
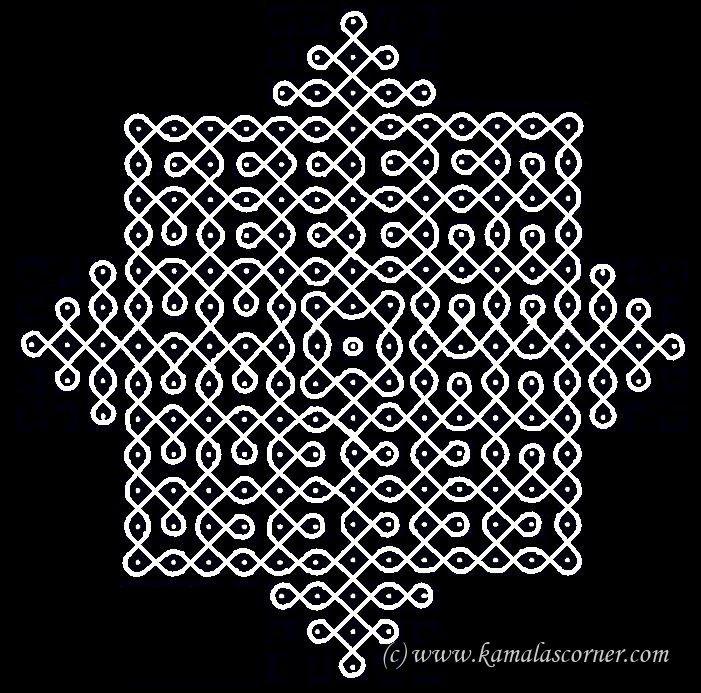
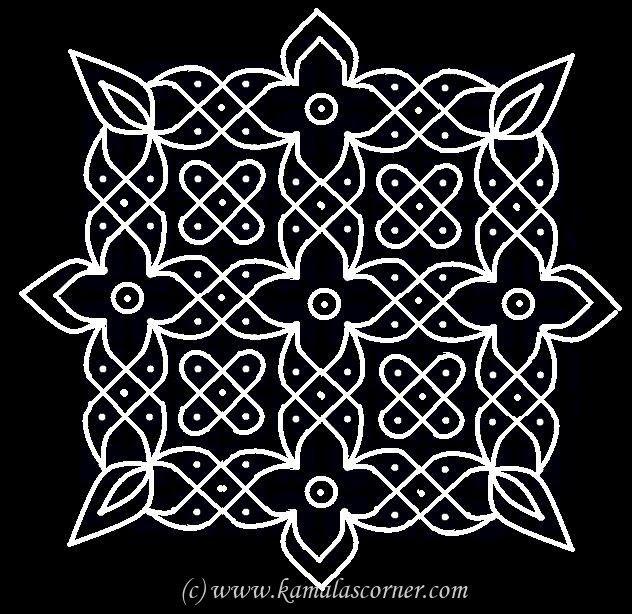


Variation 1 of bow tie
Diagram 1 of bow tie
Variation 2 of bow tie
Diagram 2 of bow tie
Variation 3 of bow tie
Diagram 3 of bow tie
Variation 4 of bow tie Diagram 4 of bow tie
Variation 5 of bow tie Diagram 5 of bow tie
Variation 6 of bow tie
Diagram 6 of bow tie
Variation 7 of bow tie Diagram 7 of bow tie
Variation 8 of bow tie Diagram 8 of bow tie
Layer 1 Variation 1 Layer 2
Layer 1 Variation 3 Layer 2

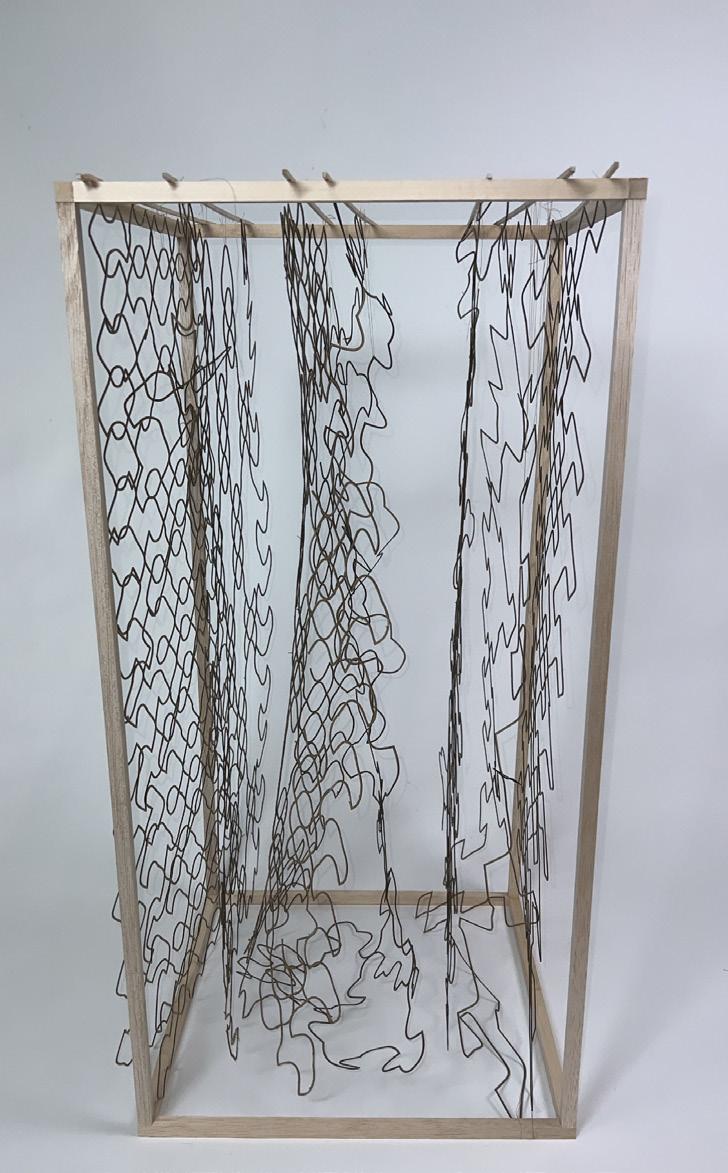


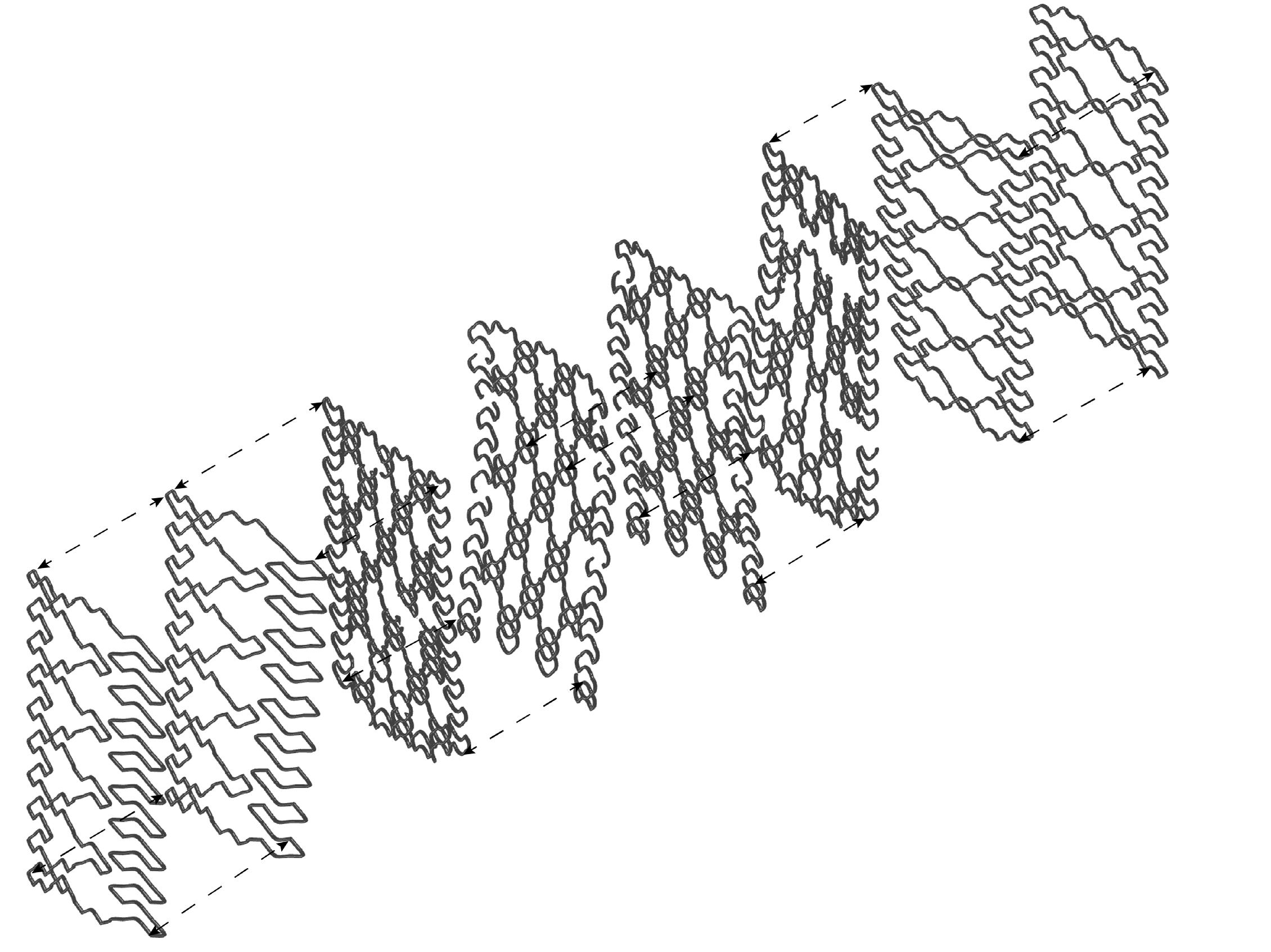





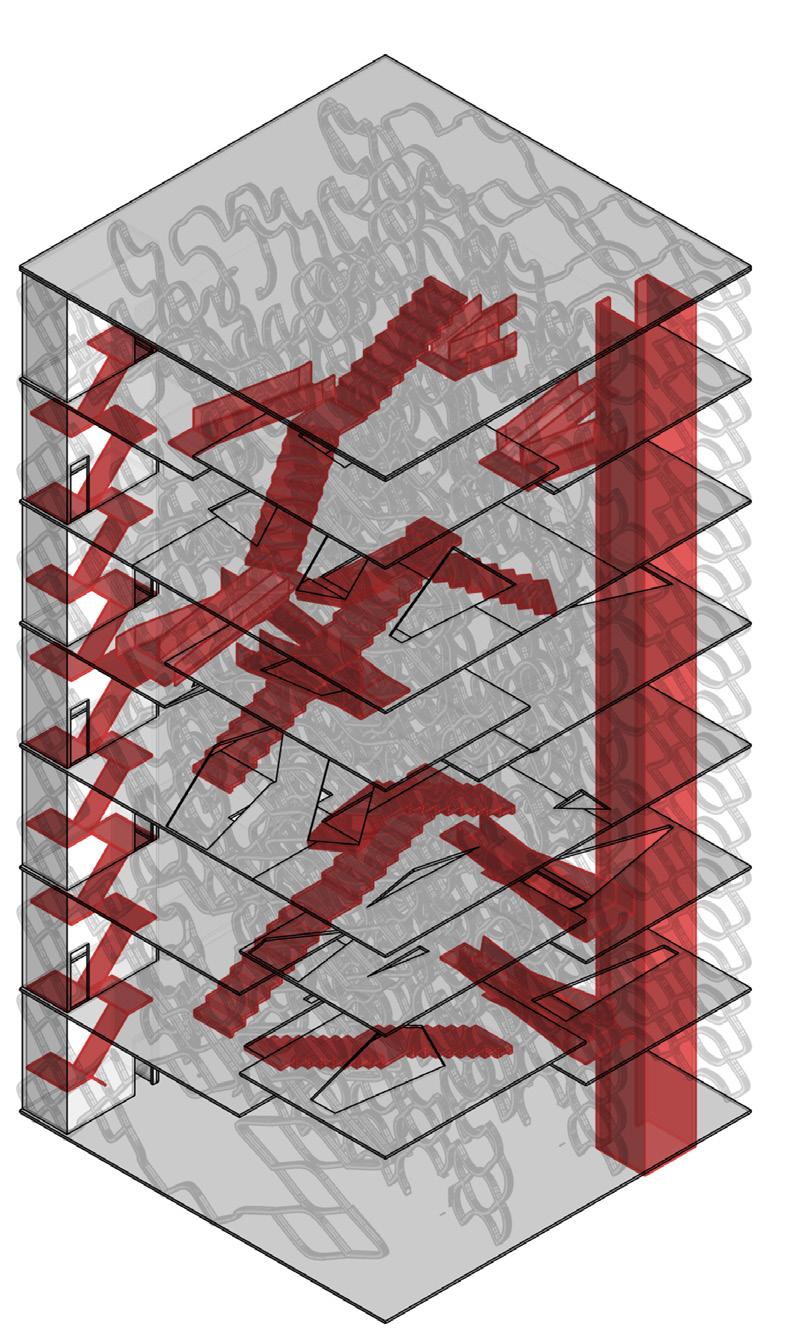
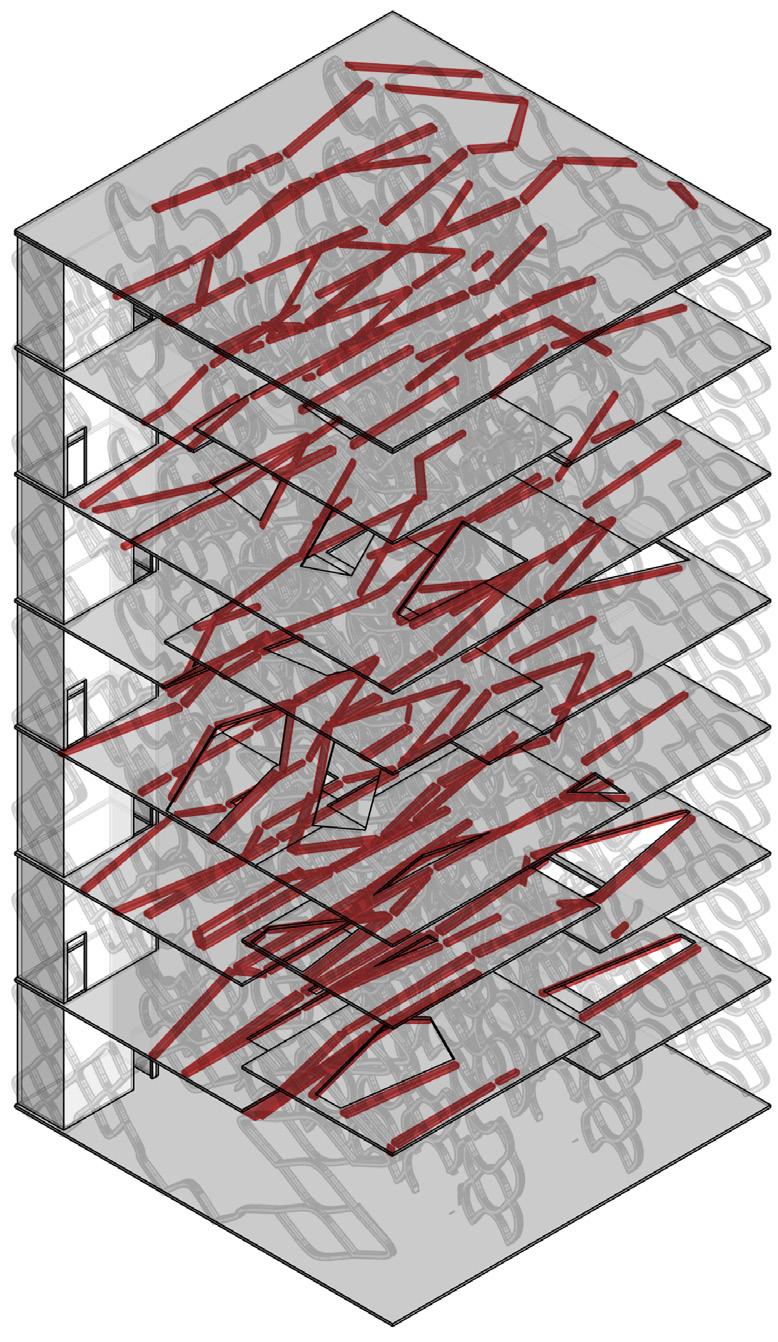

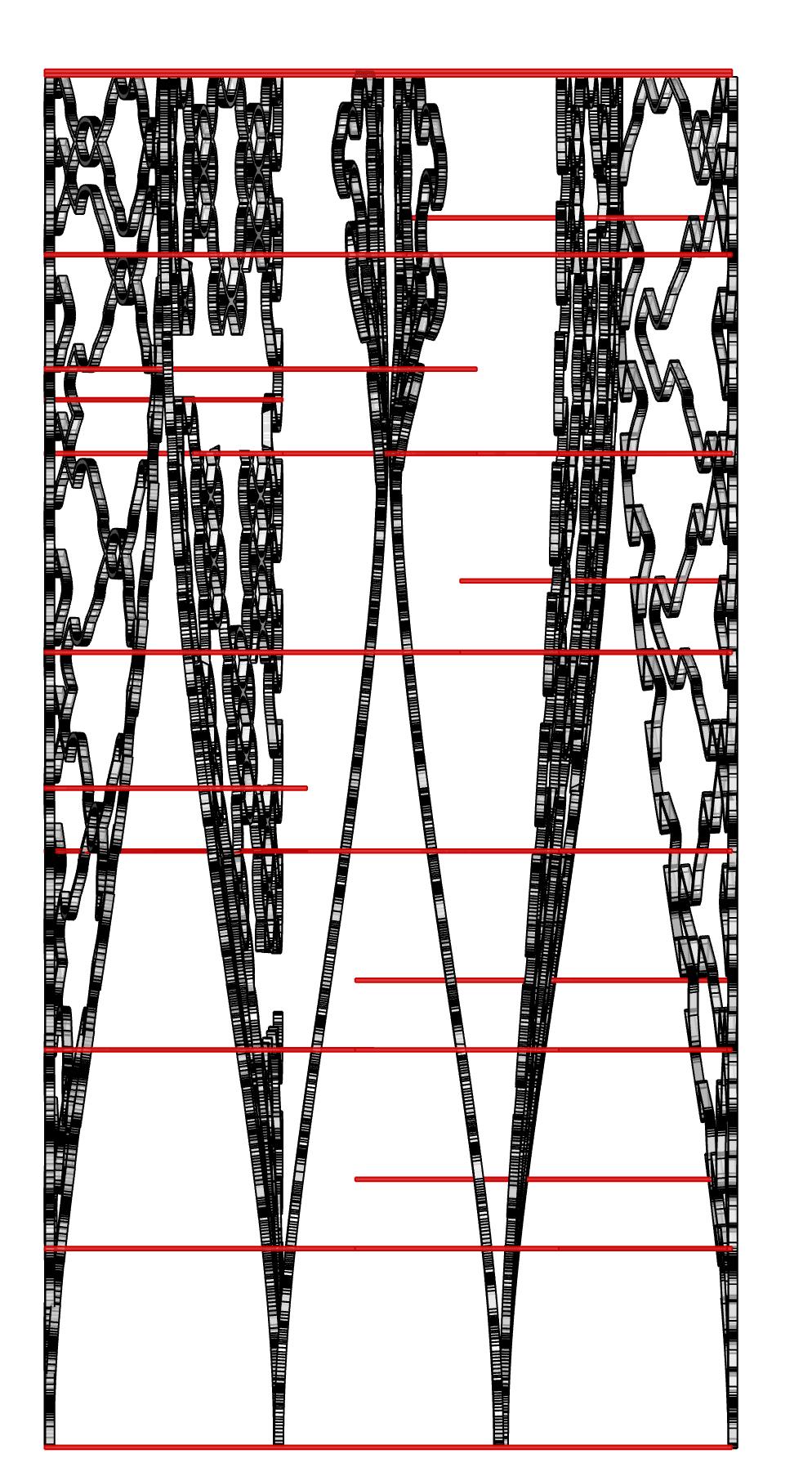
Section A

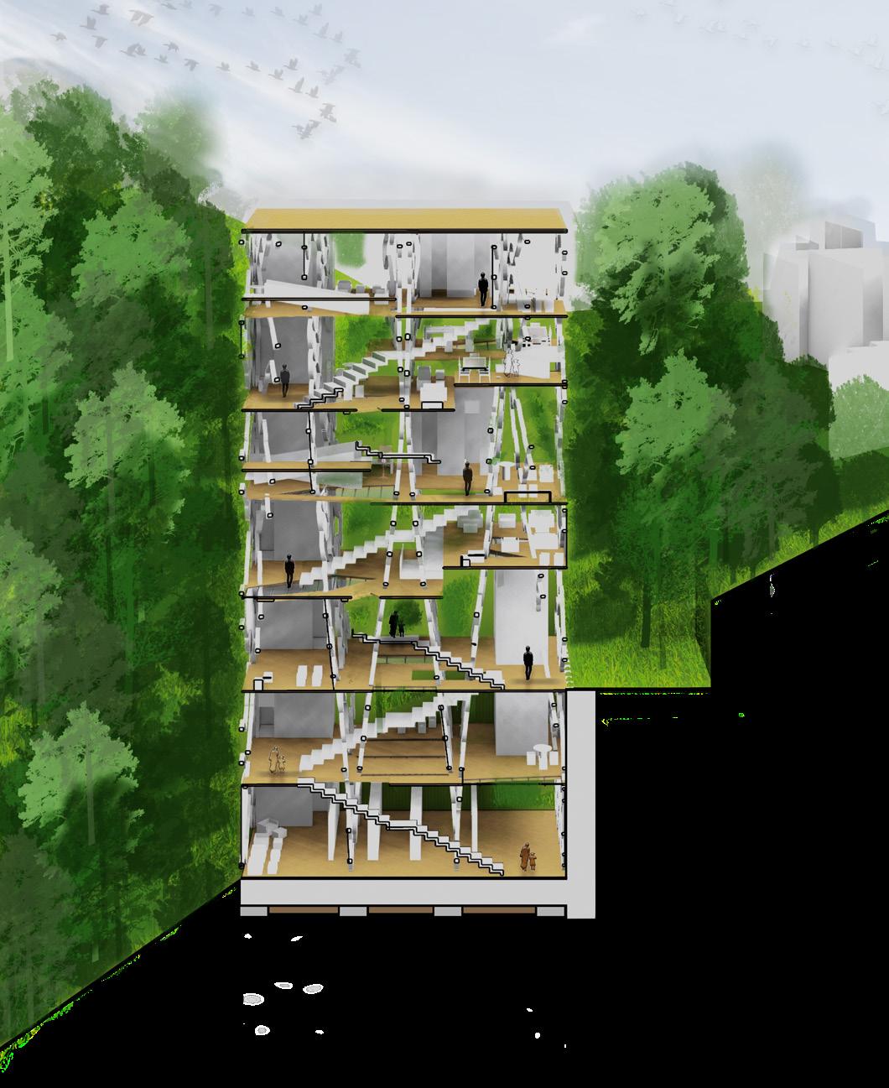
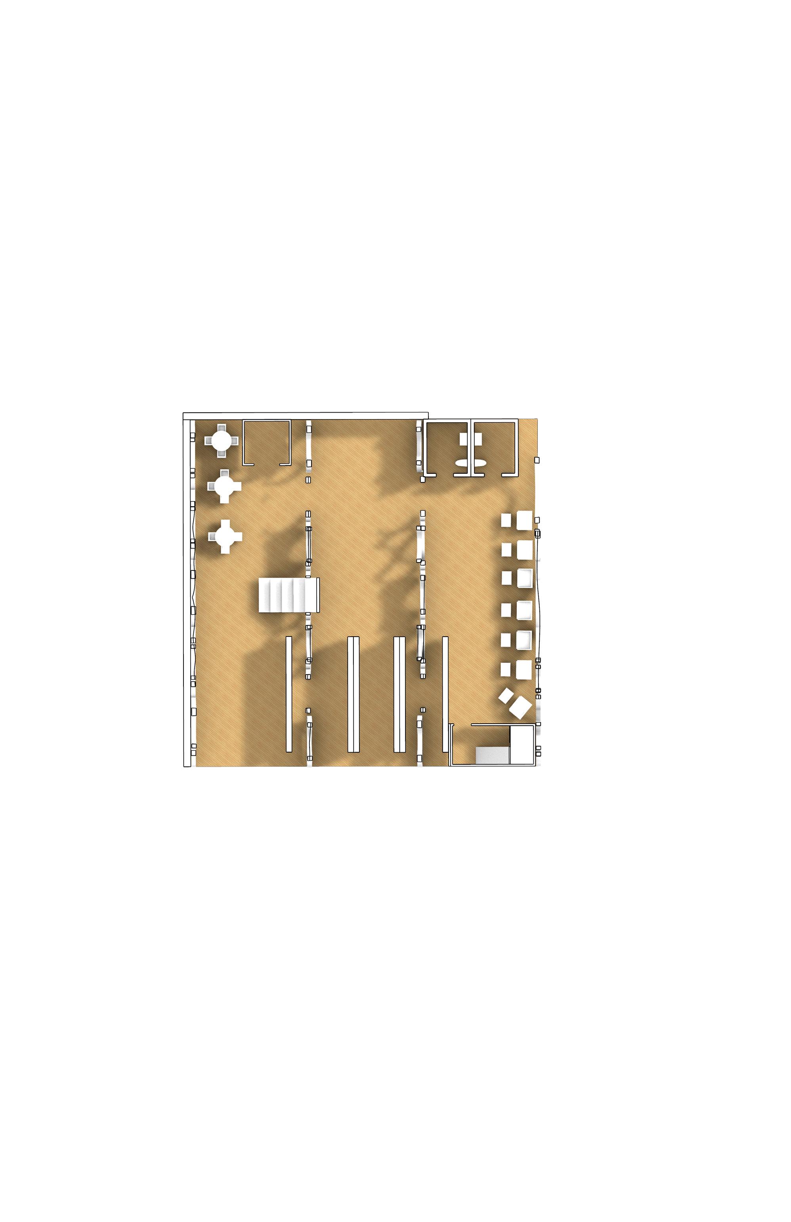



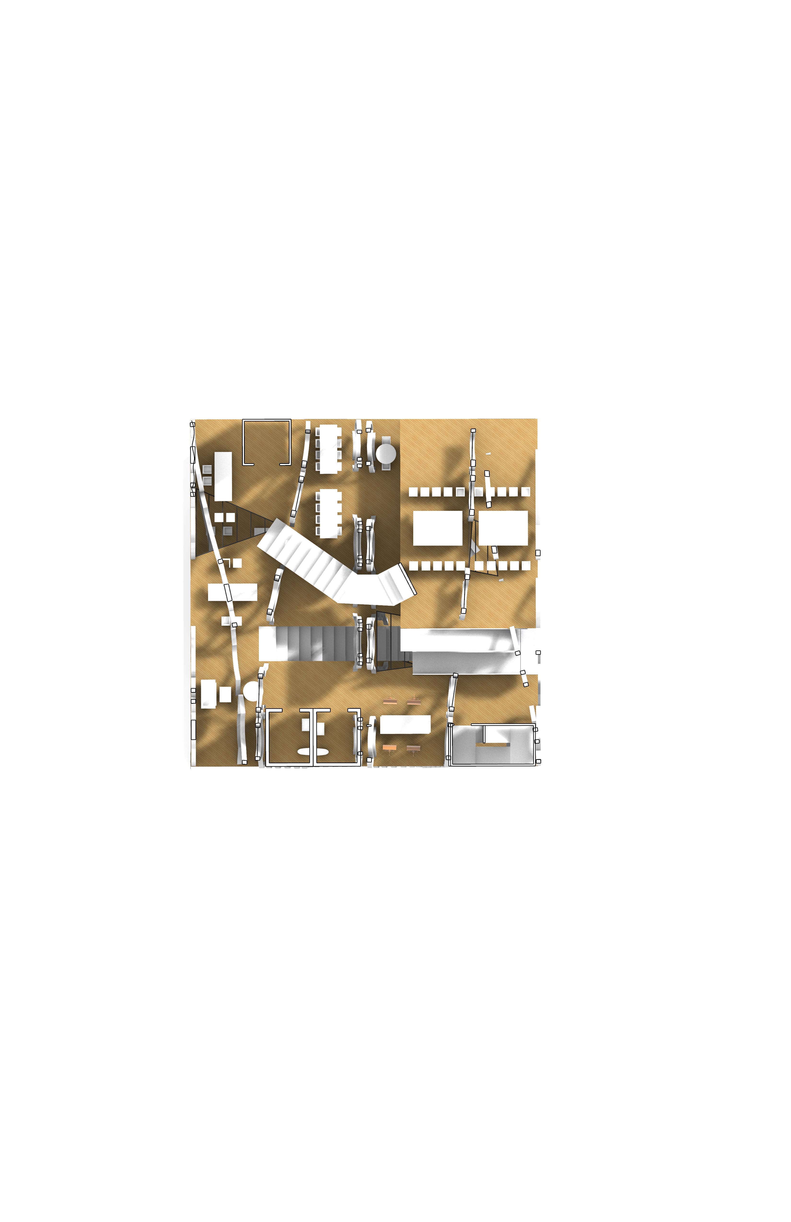


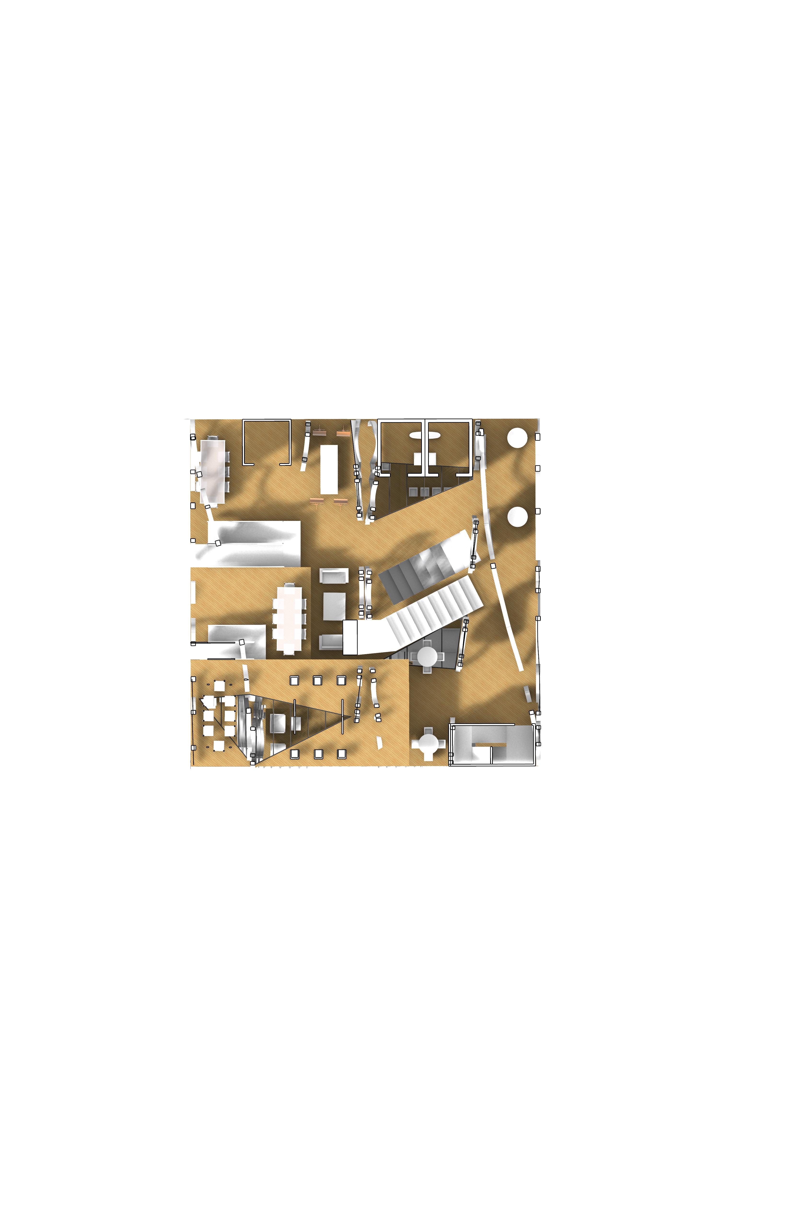
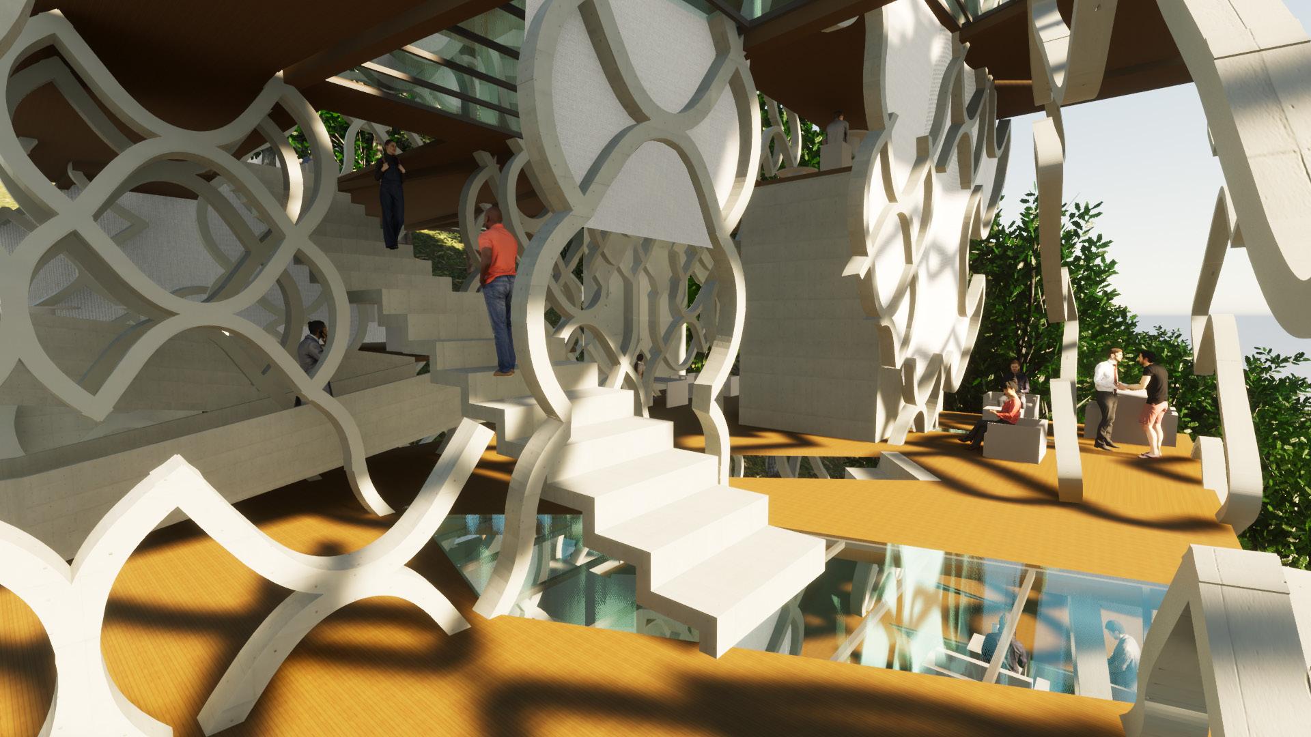
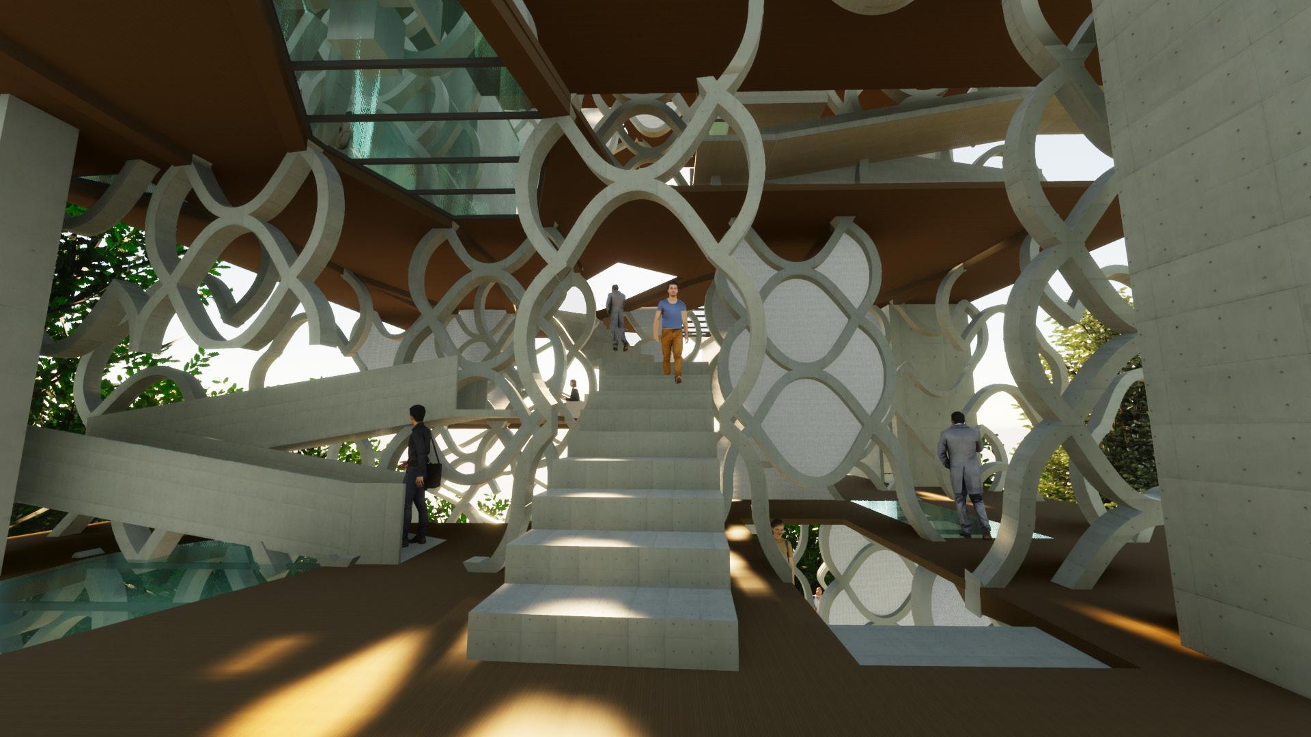

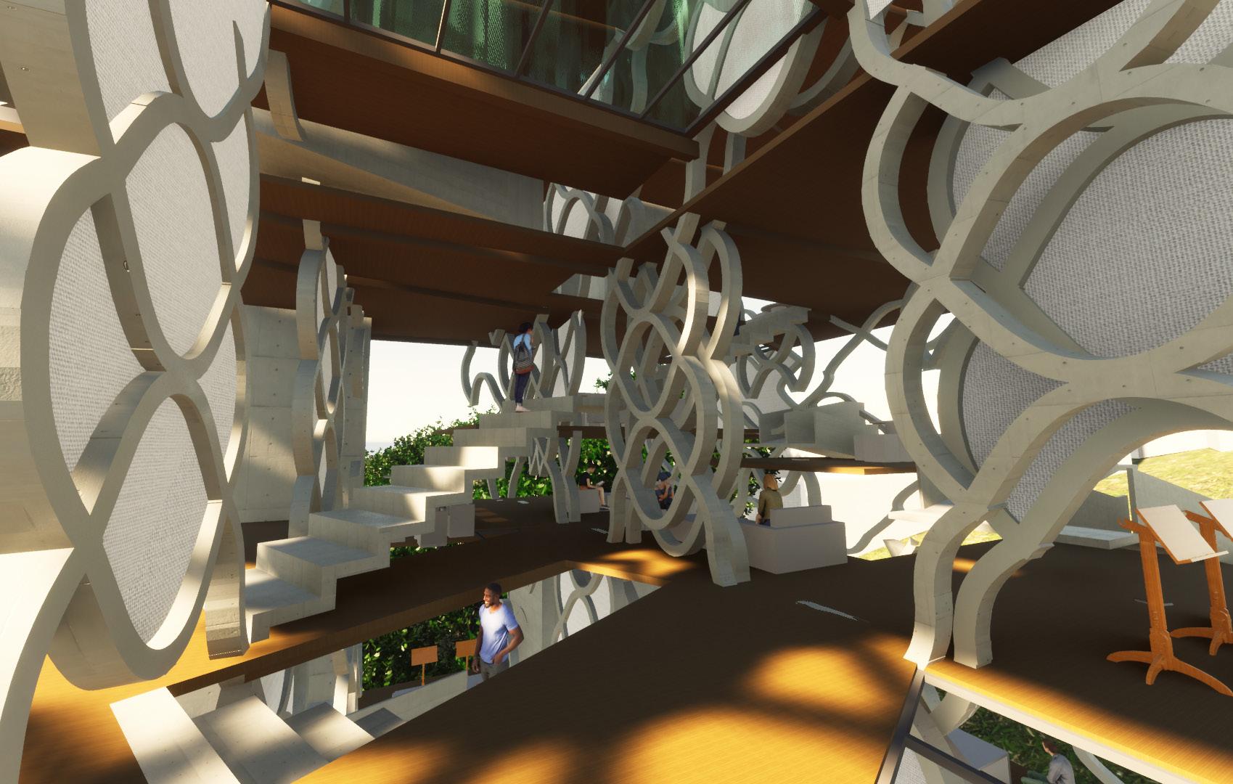


Arch 1017

Spring 2022 Doris Farm located in Macon County, Georgia is a farm that consists of 140 acres. The property consists of a 10 acre lake, Beaver Pond, a lily-pad sunflower farm, hiking and hunting trails. This property provides a southern, outdoor yet luxurious experience for individuals who want to get away from the city.
The two units that are shown in this presentation board lay northwest north of the lake which is located southeast on the site. The two units are inspired by the shotgun house. This is the case because the shotgun house architectural style is rich in African American history and in the Black Belt which is where this farm is located. To maintain the luxurious experience this site is intended to embody, I incorporated additional features to make the units more modernistic while also maintaining the shotgun house form.




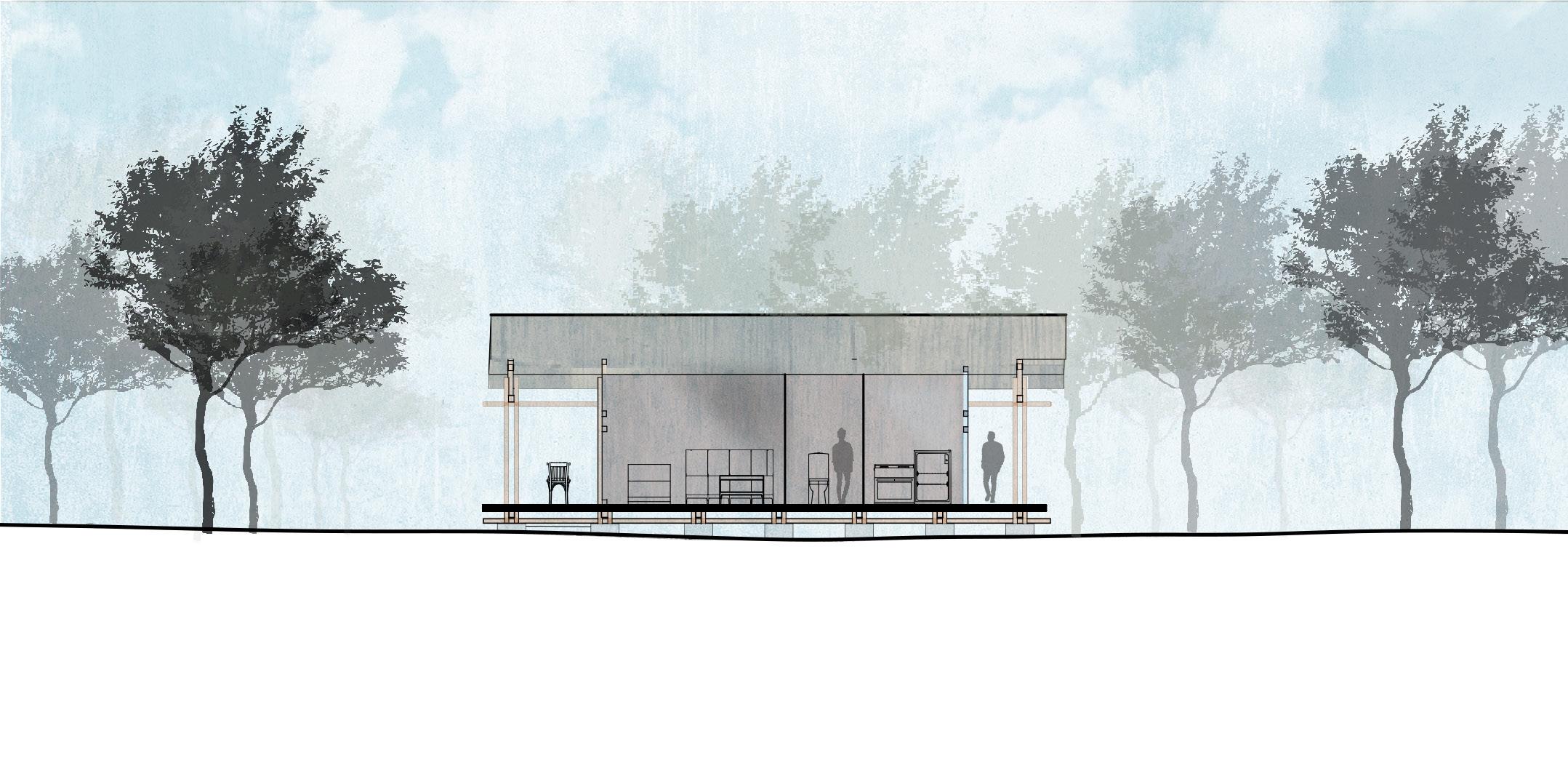

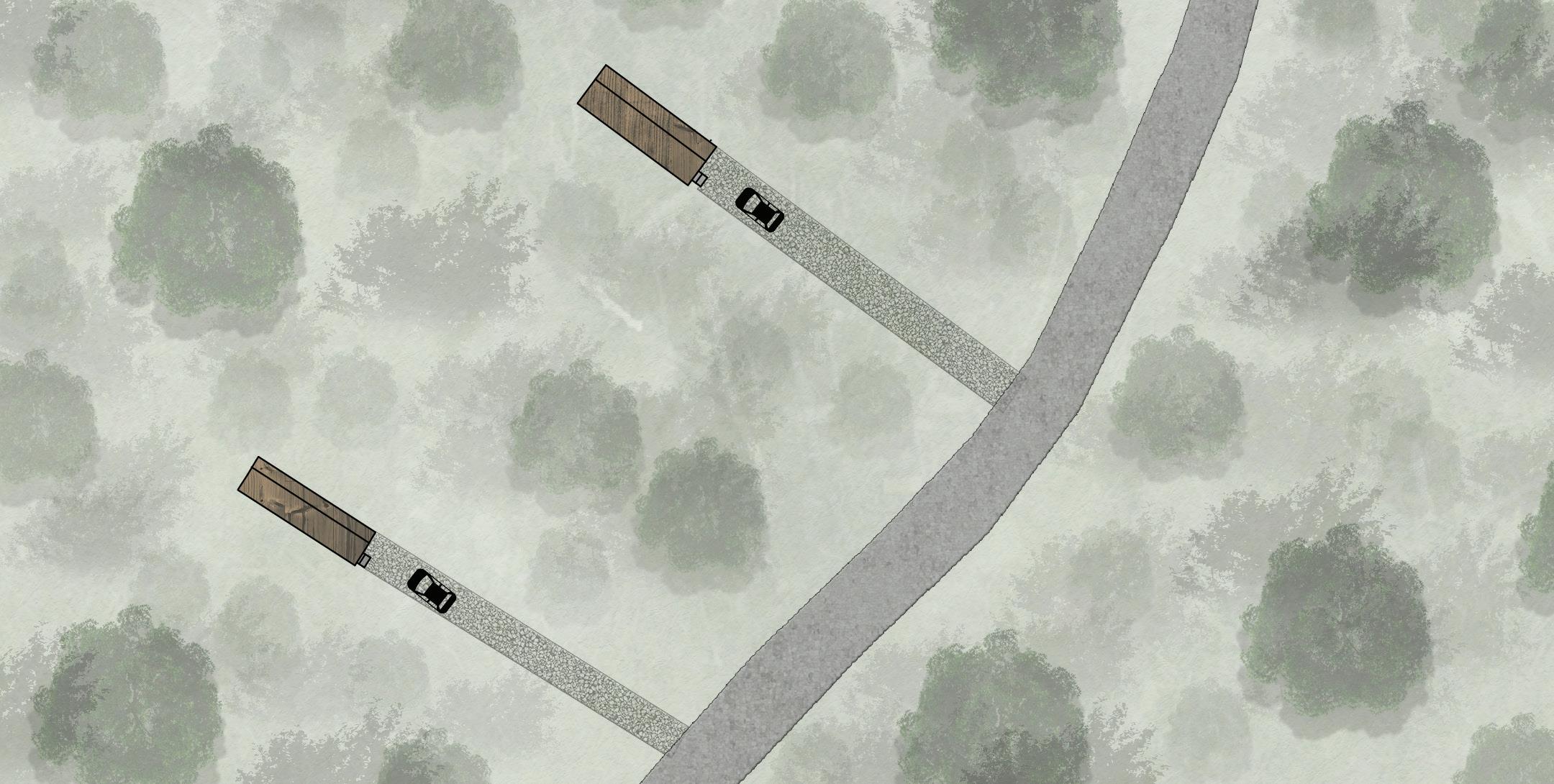


Exploded Axonometric of Single Unit
Exploded Axonometric of Double Unit



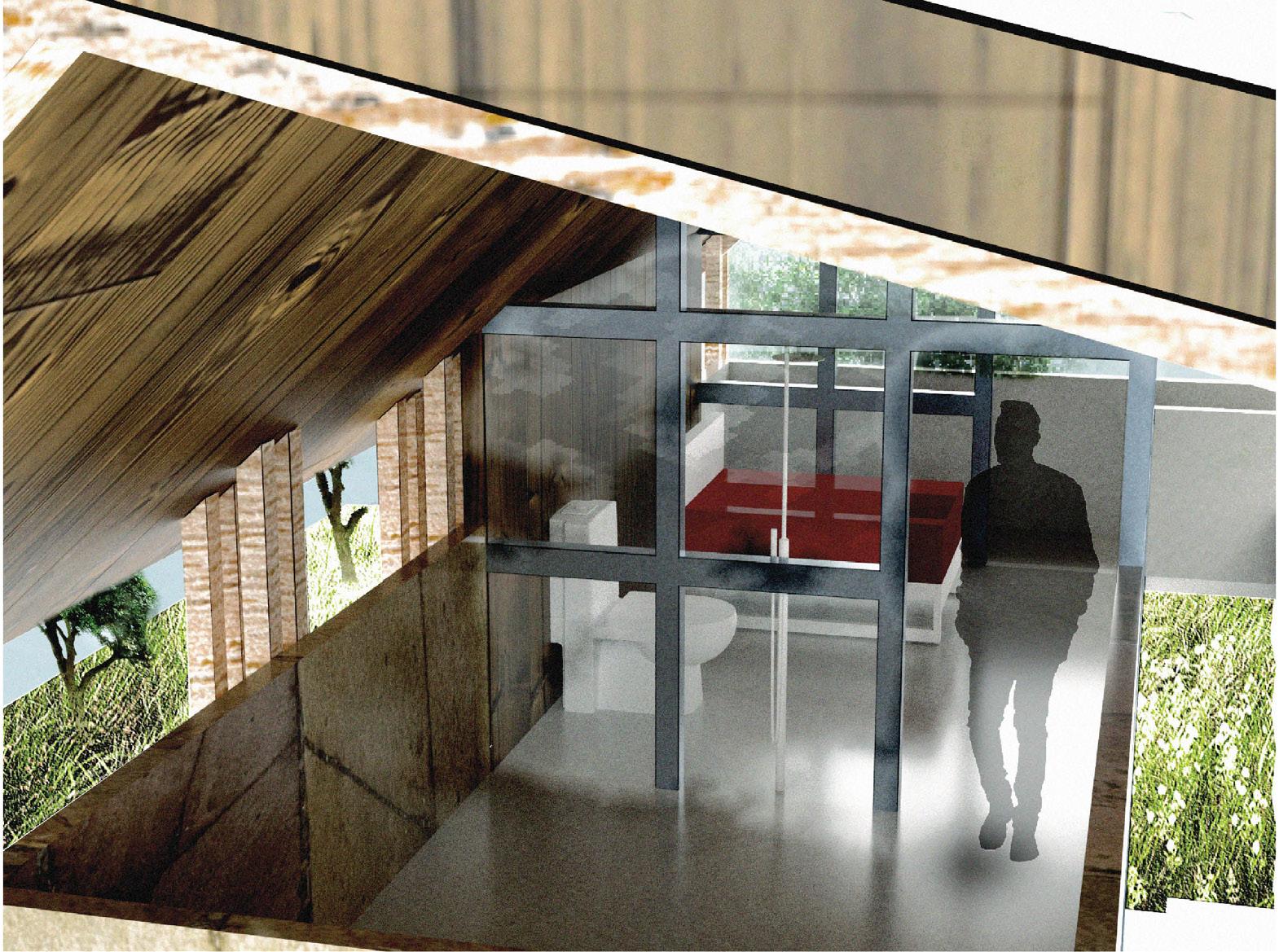
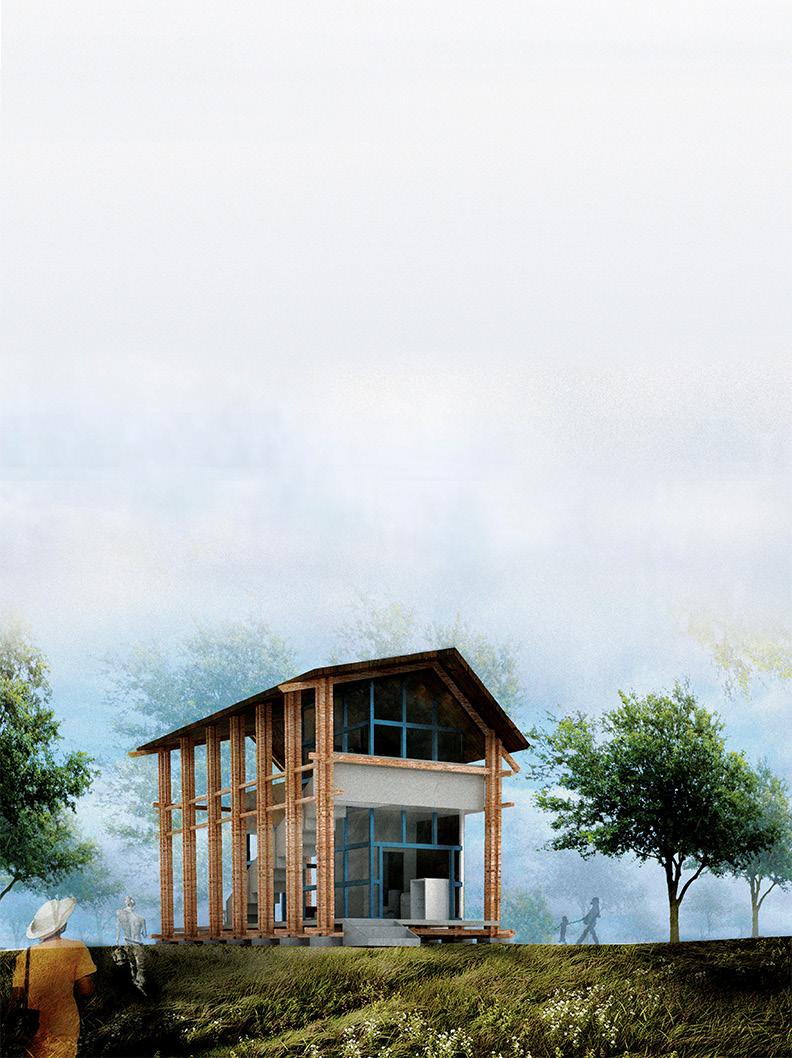
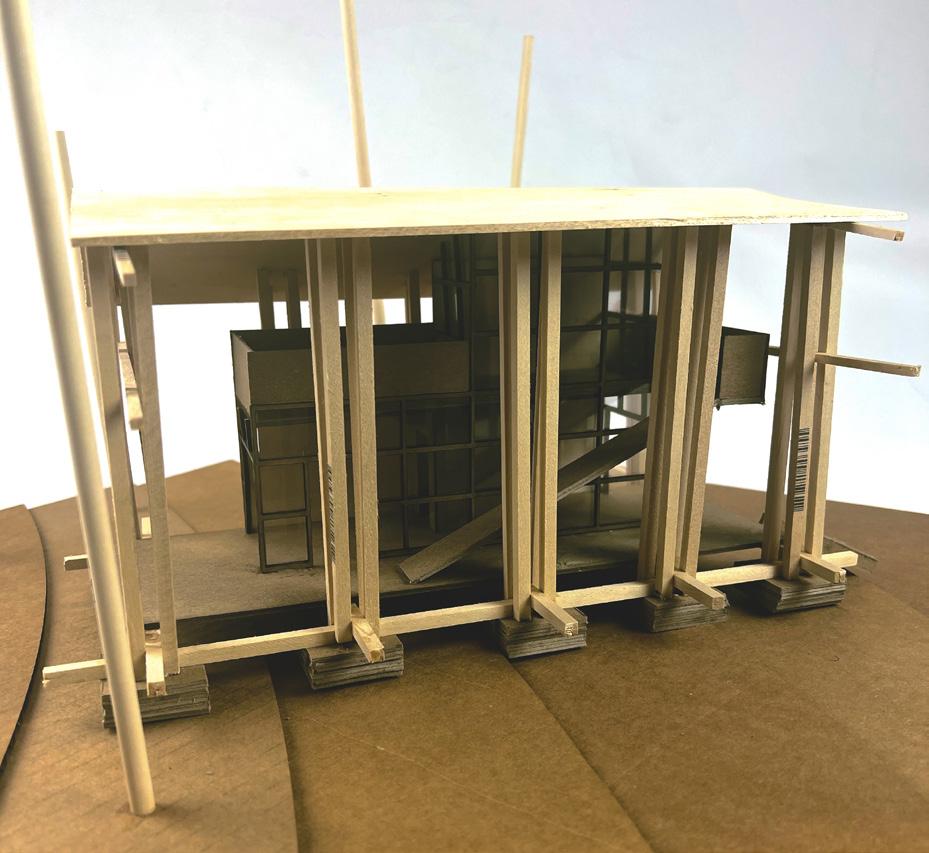
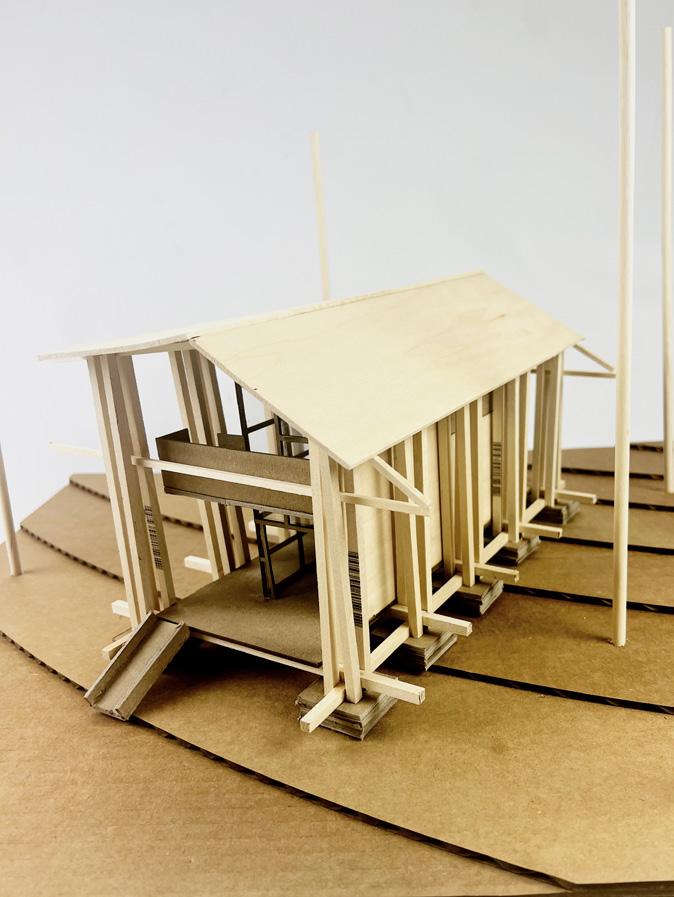


This meat grinder is a tool used to grind large chunks of meat. This specific meat grinder contains a suction base which is very unique from other meat grinders. For the process you manually rotate the handle to drive the bolt and metal blade into rotation
The meat grinder is more reliable to use because it includes a suction base that makes meat grinding more reliable. It also includes 2 removable parts that makes cleaning and washing more efficient while most meat grinders are all in one part. The two removable parts are also easy to attach unlike most grinders Prospective Side View Bottom View Front View
The suction base makes the grinding process very convenient because the user can put the meat grinder on the kitchen table and lock the base with its grinding unit.
Media Modeling 2
Fall 2022
This assignment we were first introduced to grasshopper. With grasshopper being introduced we were tasked to make a folded roof pavilion using grasshopper . We had to make a roof structure with the measurements of 80 feet by 240 feet with the techniques that we learned from that week. We were then tasked to make a series of isometric views from our grasshopper script and adjust those line-weights accordingly.
Fall 2022
For this assignment we had to use grasshopper as well ands create 3 variations of a greenhouse like pavilion. The greenhouse is situated in a botanical garden and it had to exhibit 2 large plants next to smaller exemplars. To start off we used rhino and had to make a surface that exemplified the floor and it had to consist of an area between 7000 to 8000 square feet using the loft command in Rhino. We had to make the trees inside of the greenhouse attractor points to where if you were to move them the roof gets effected as well. The variations were constructed by moving the trees and changing the size of the
Transformation 1: Original Transformation, large space to small space
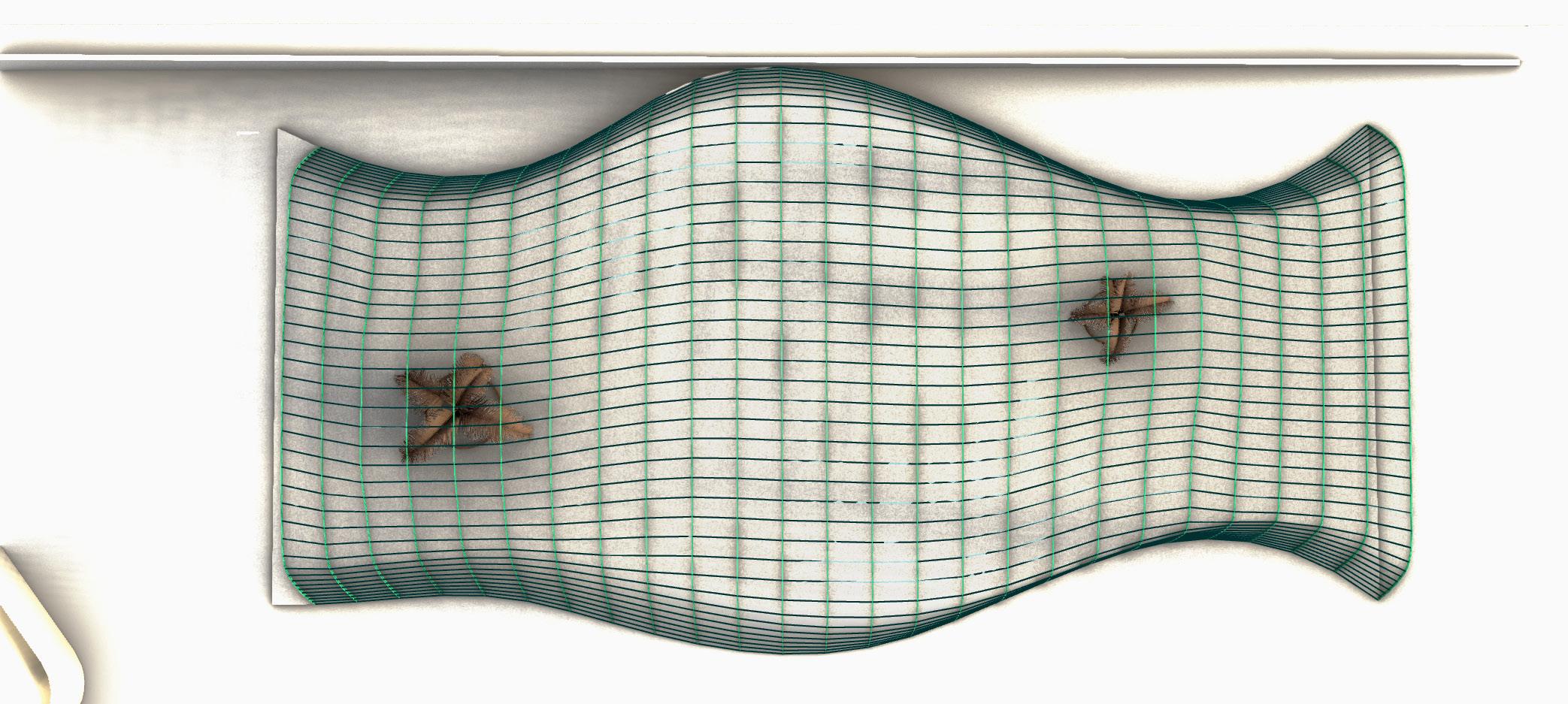

Transformation 2: Greenhouse roof higher and taller then transformation 1. Width of greenhouse increases outwards. From small space to large space to small space


Transformation 3: Trees moved to the entrances of the greenhouse. Roof increased in height again. Width of large space increased. Small space to large space to small space

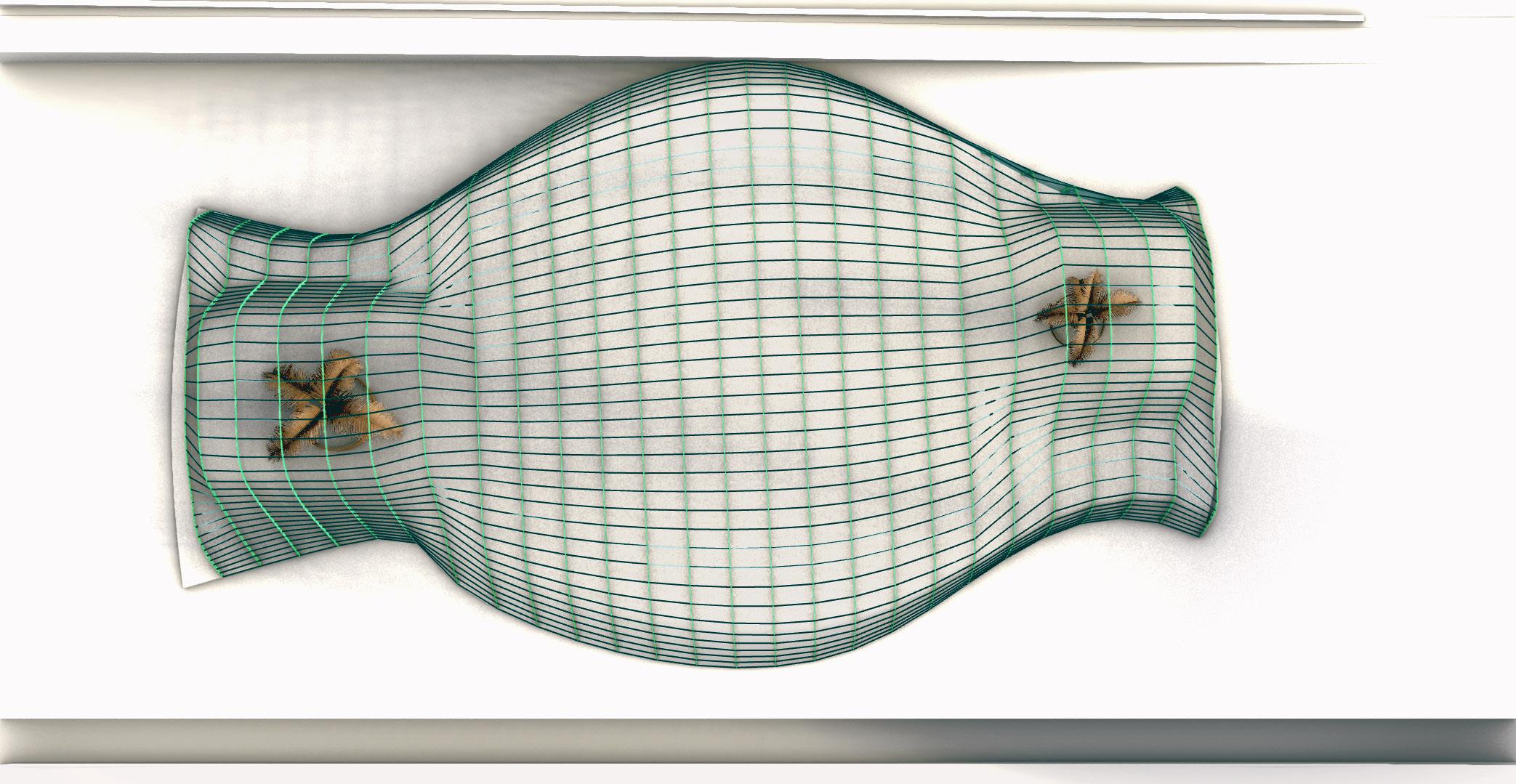

Media Modeling 2
Fall 2022
For this assignment we were tasked to choose a precedent from an excel file the teacher gave to us. From this precedent we were tasked to make a pavilion using the research we found about the precedent’s pattern. In this assignment I chose the Yoshimura Origami pattern. We were tasked to use the kangaroo tool in grasshopper to make this precedent. We were told to provide multiple variations expressing how the overall pattern and precedent was made, a section, plan, isometric exploded view, a detailed view and a couple renders showing how the pavilion looks at a certain time of day.
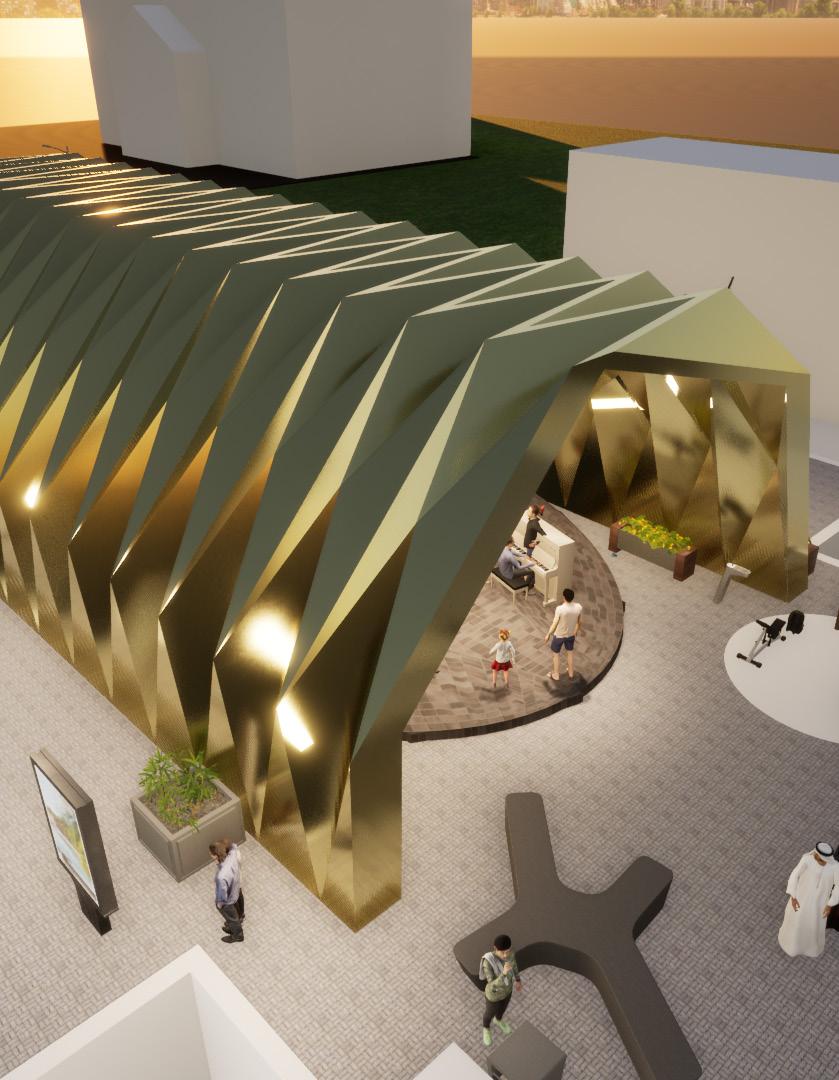

6 am

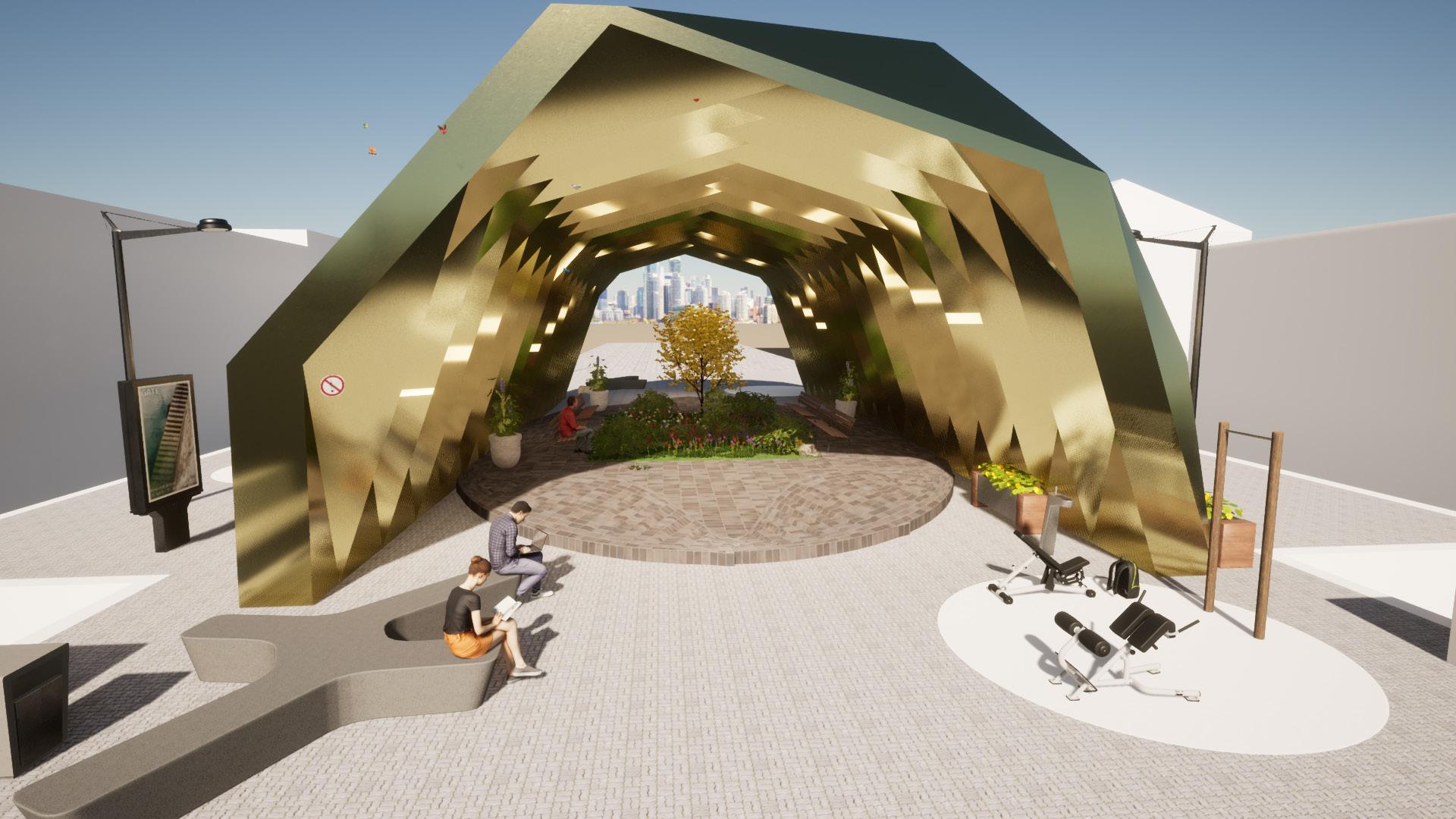


Construction Technology
Fall 2022
For this assignment we were tasked to make a bus stop using a the Wood and Frame Construction unit that was taught in class. The bus stop is supposed to represent a bus stop that is used at Georgia Tech , specifically its stringer service at Georgia Tech. The design is supposed to provide lighting, shelter, shade and seating for when the passengers await the bus. The bus stop measurement is not supposed to be over 120 square feet and does not exceed 20 feet in height. We were tasked to include one section, one plan, one render and a detailed view showing 2 connection details of how the bus stop works structurally.

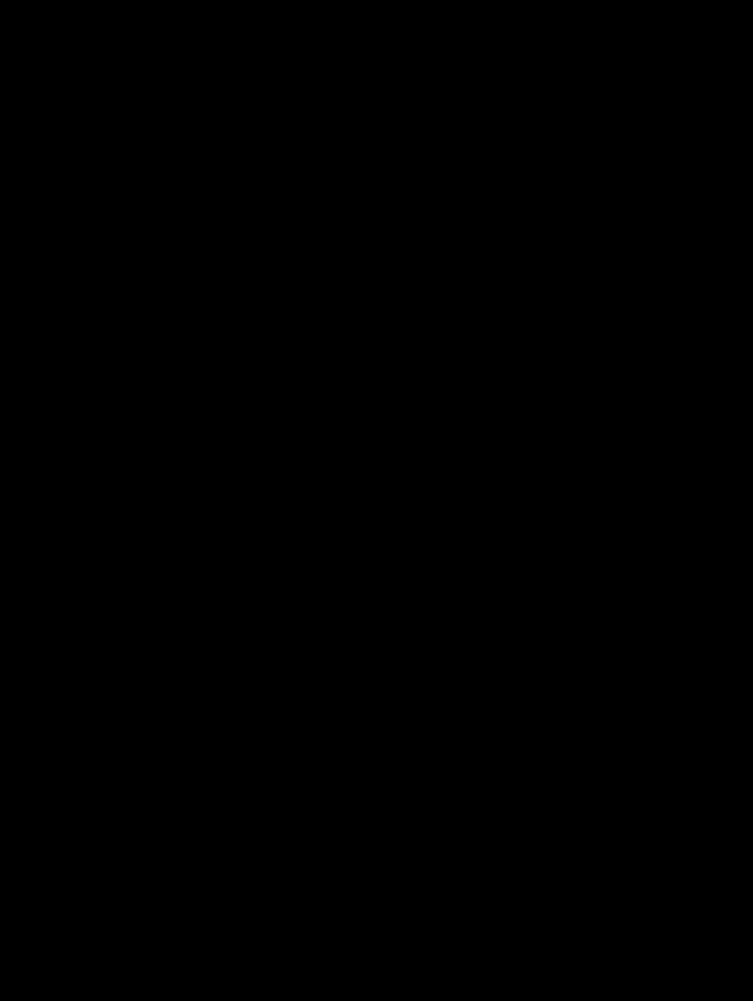









Detailed View showing connection points
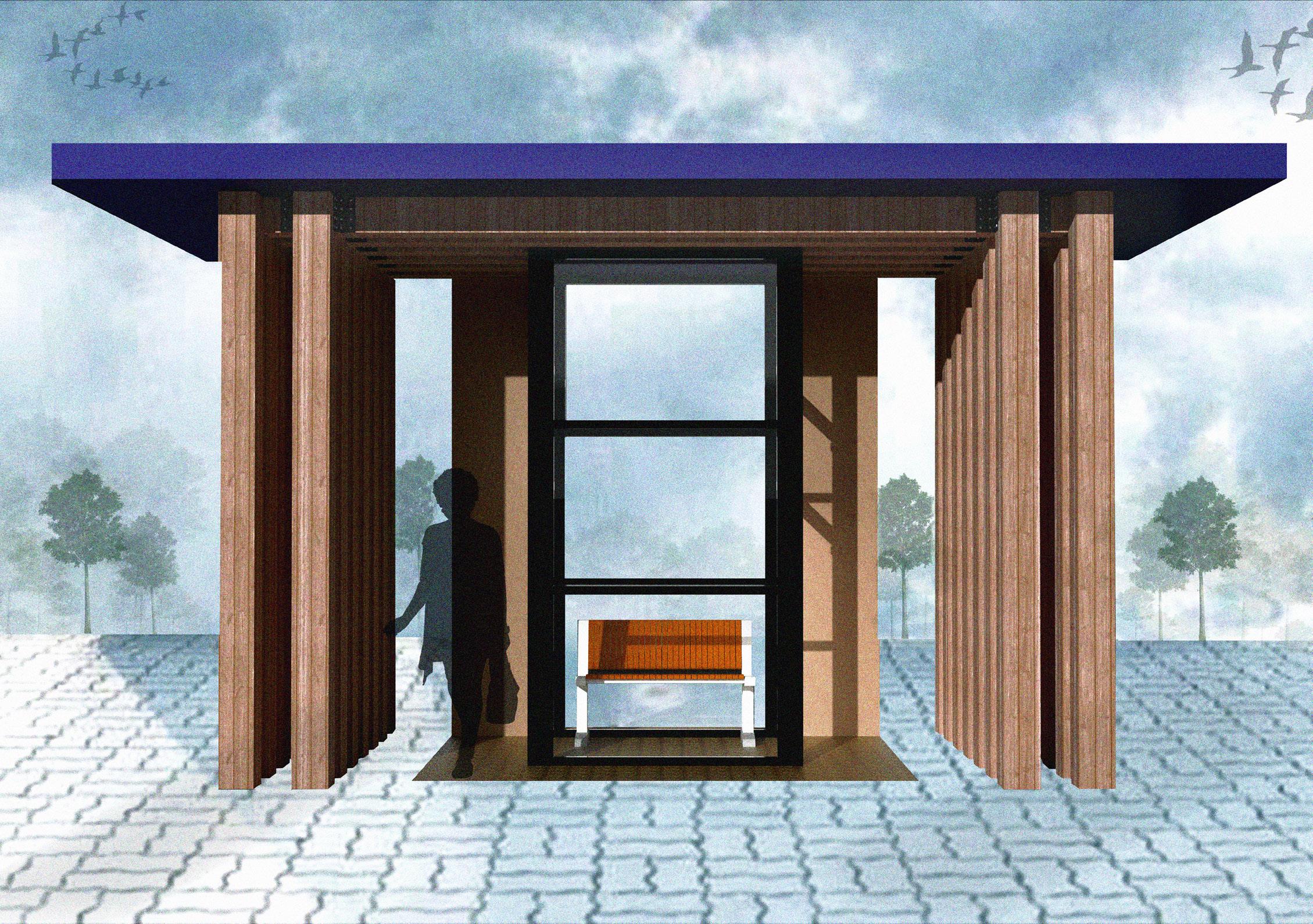
Media Modeling 1 Spring 2022
For this assignment we were tasked to look at and learn about Al Held’s paintings. From there we were told to choose one of Libeskind’s drawings and choose and area to focus on. From there we had to use rhino to make an architecturally layered space made up of multiple object mimicking the chosen drawing but in 3d. We were assigned to add colors to these objects to create a Composition that references Al Held’s geometric abstractions.
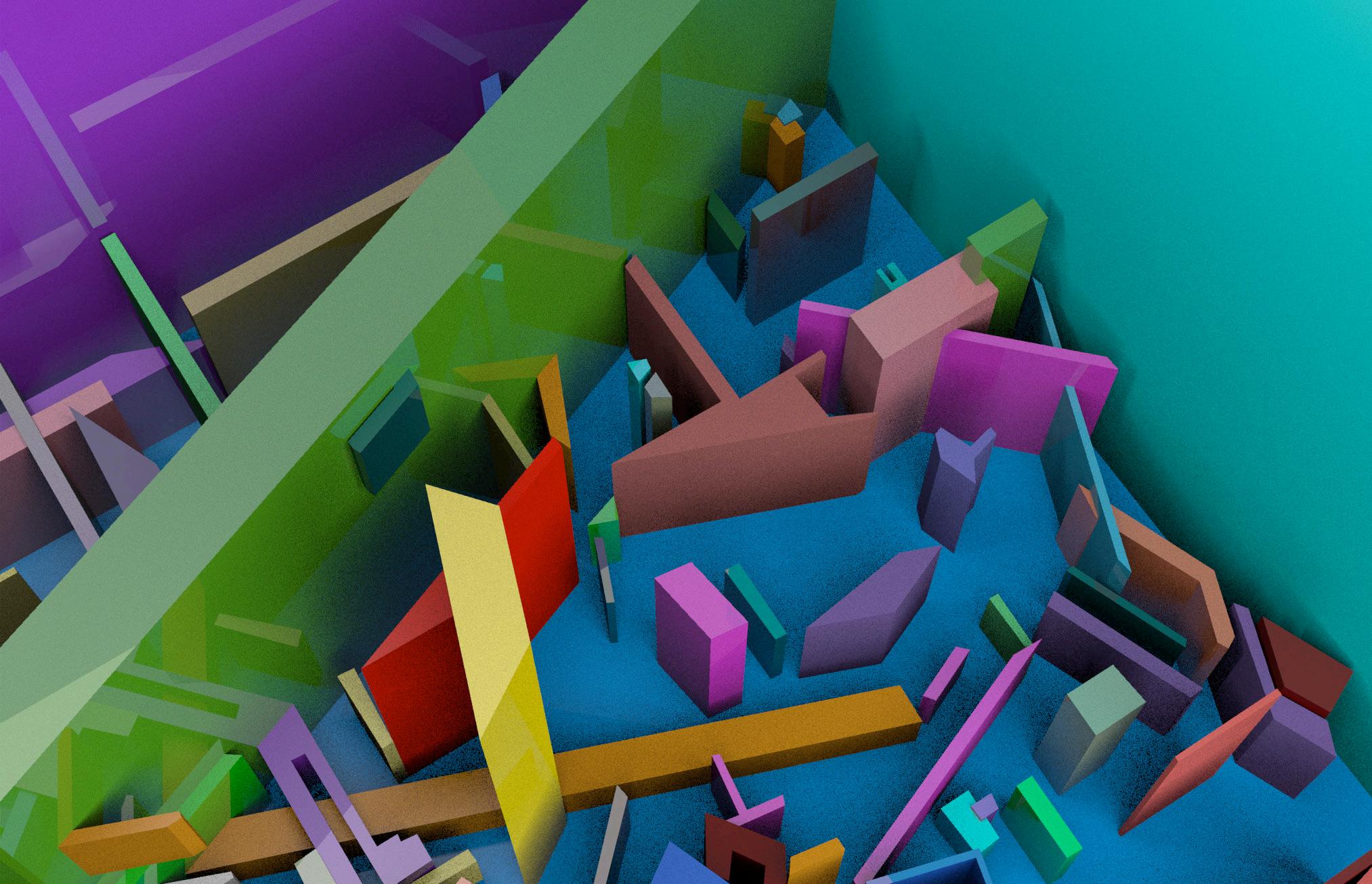
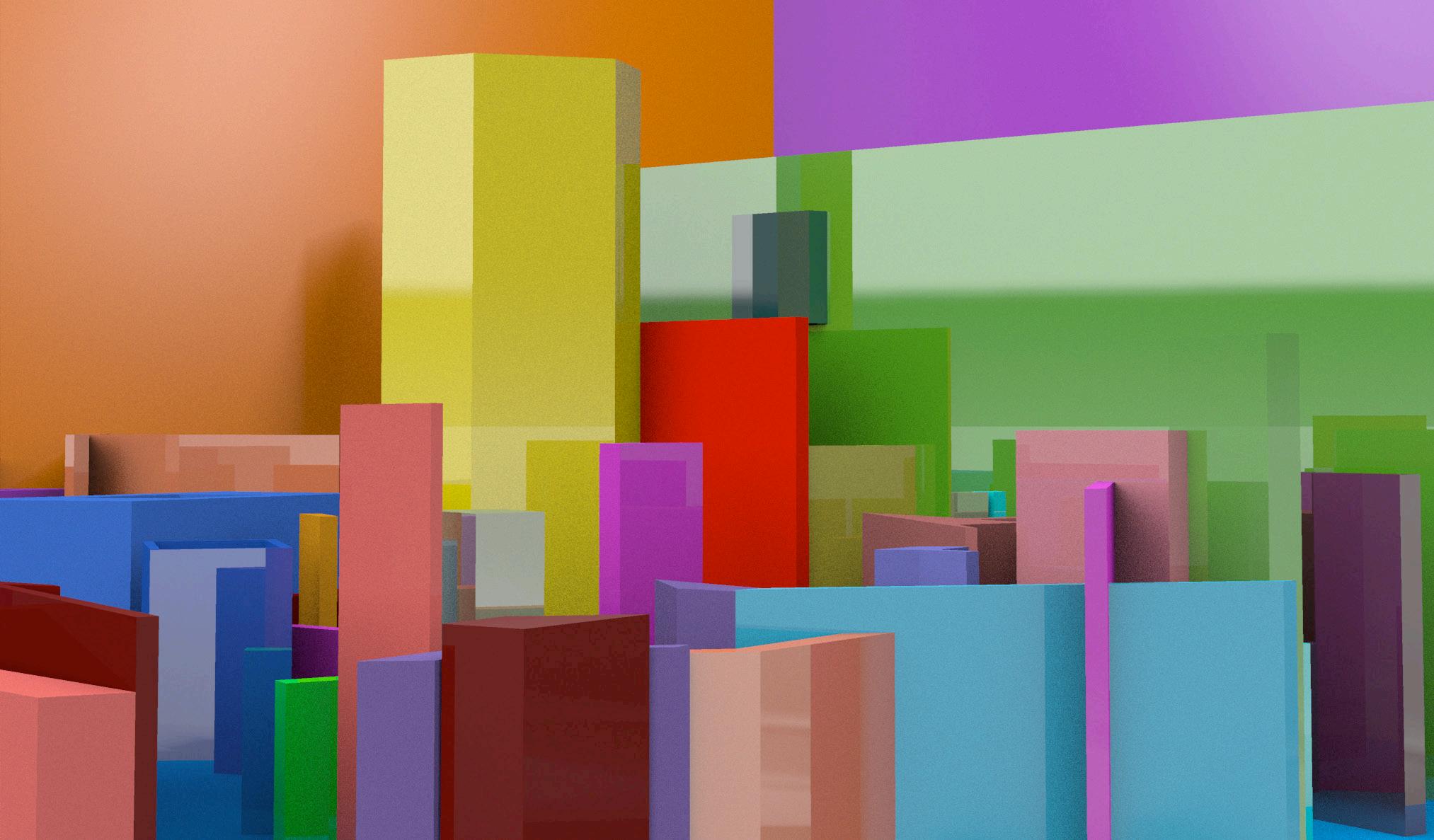
Arch 1016
Fall 2021
For this assignment the deliverables for this assignment was that we had to make a building that included 30 units of housing, at least two classroom spaces, a recreational study space and also a climbing wall. We were also tasked with creating a core, that included an elevator and two fire stairs. We also had to include a lobby that contained a security desk, bathrooms and a seating area. Along with the site we made a site plan that the site sat on. The site’s dimensions were 75 by 100 feet.

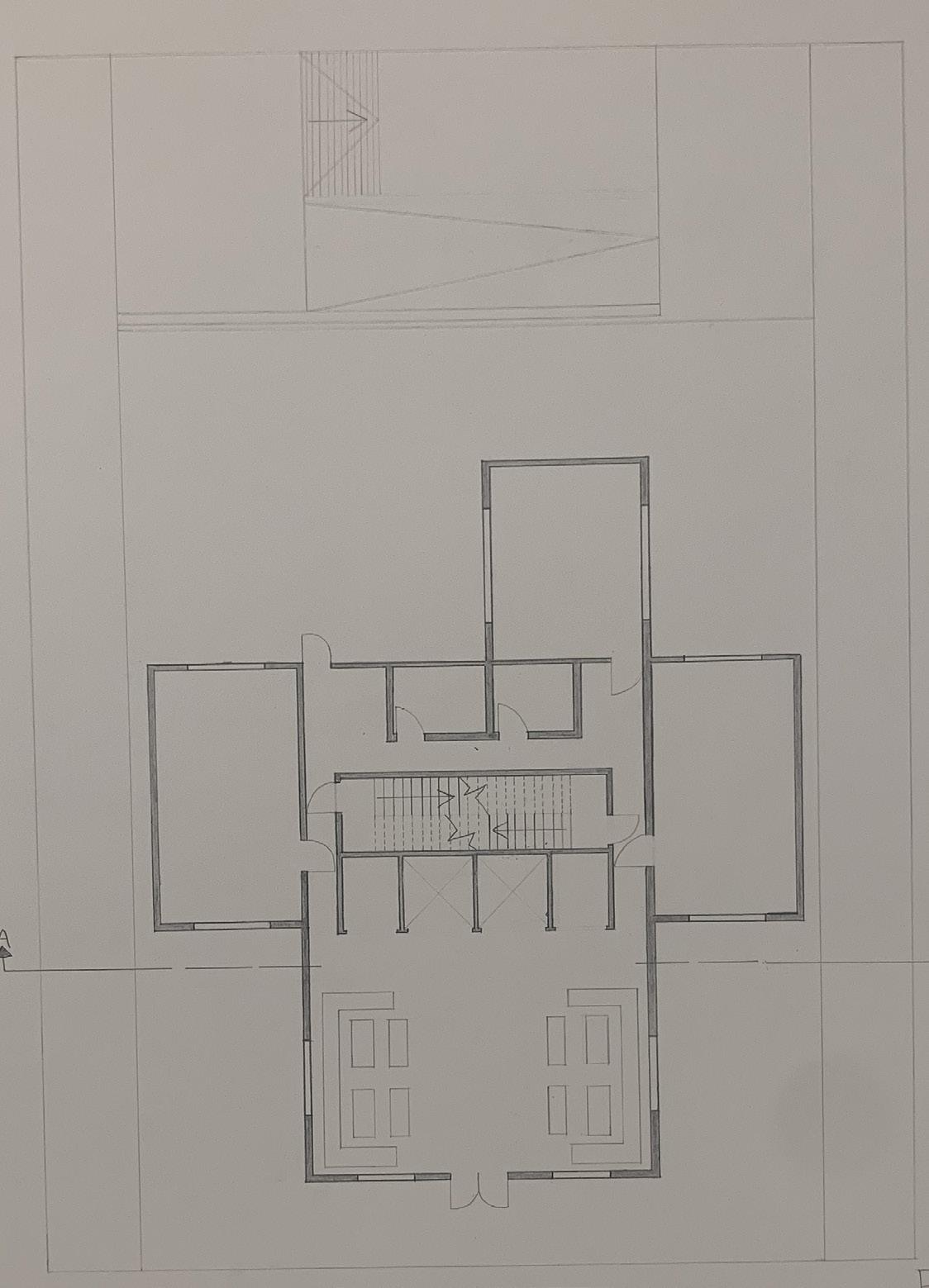

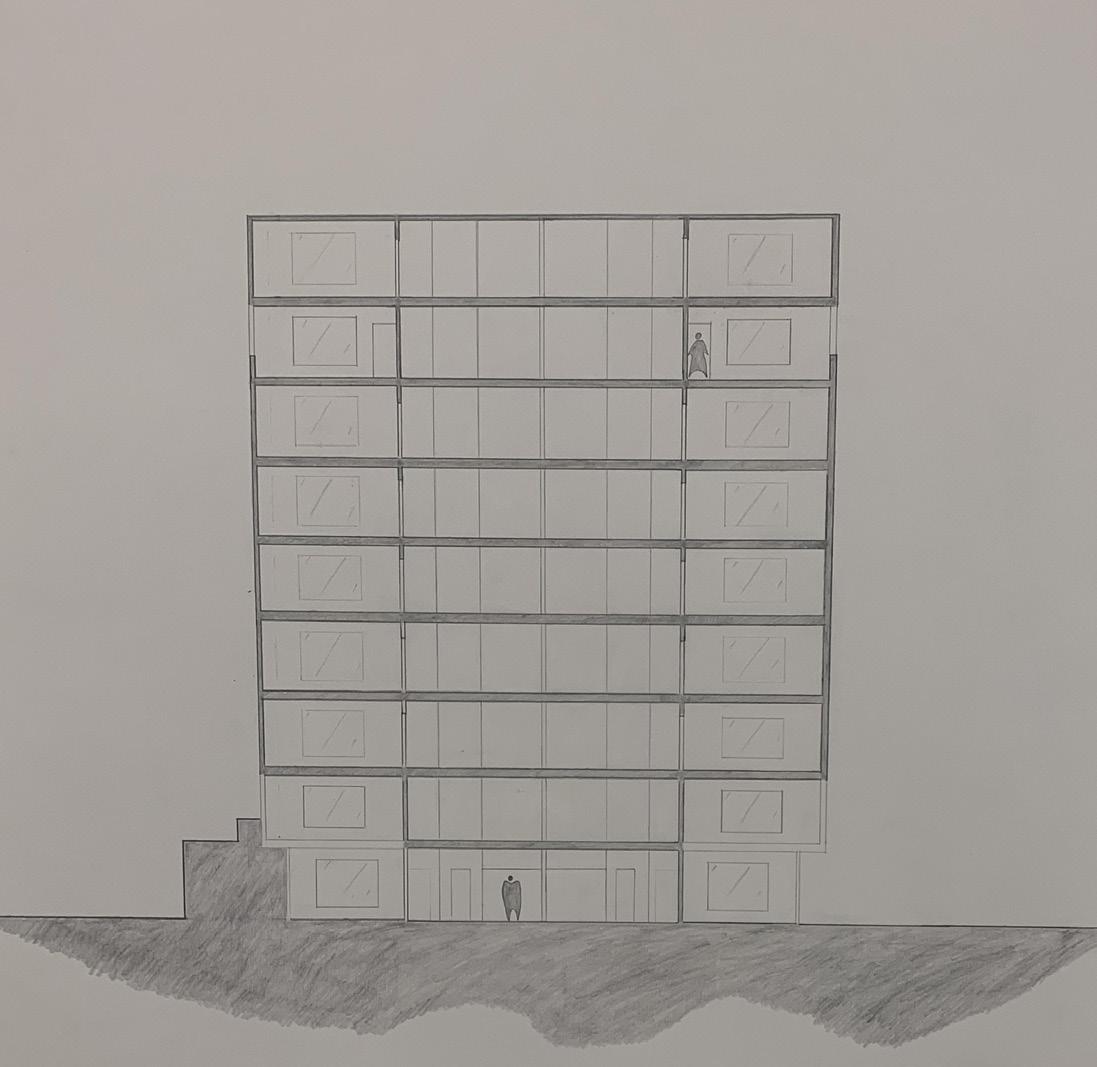
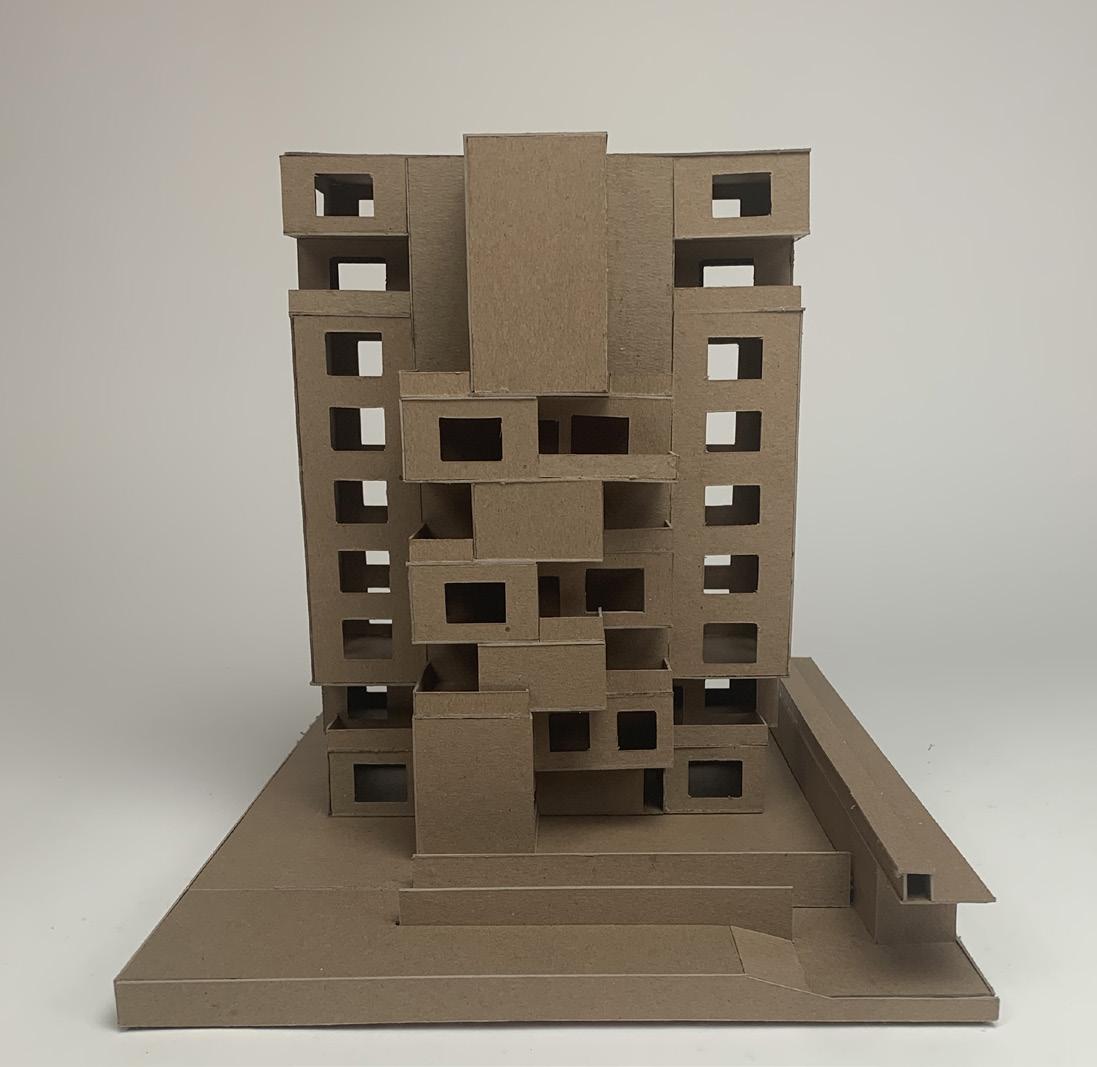

Akrem Ahmed Fall 2022