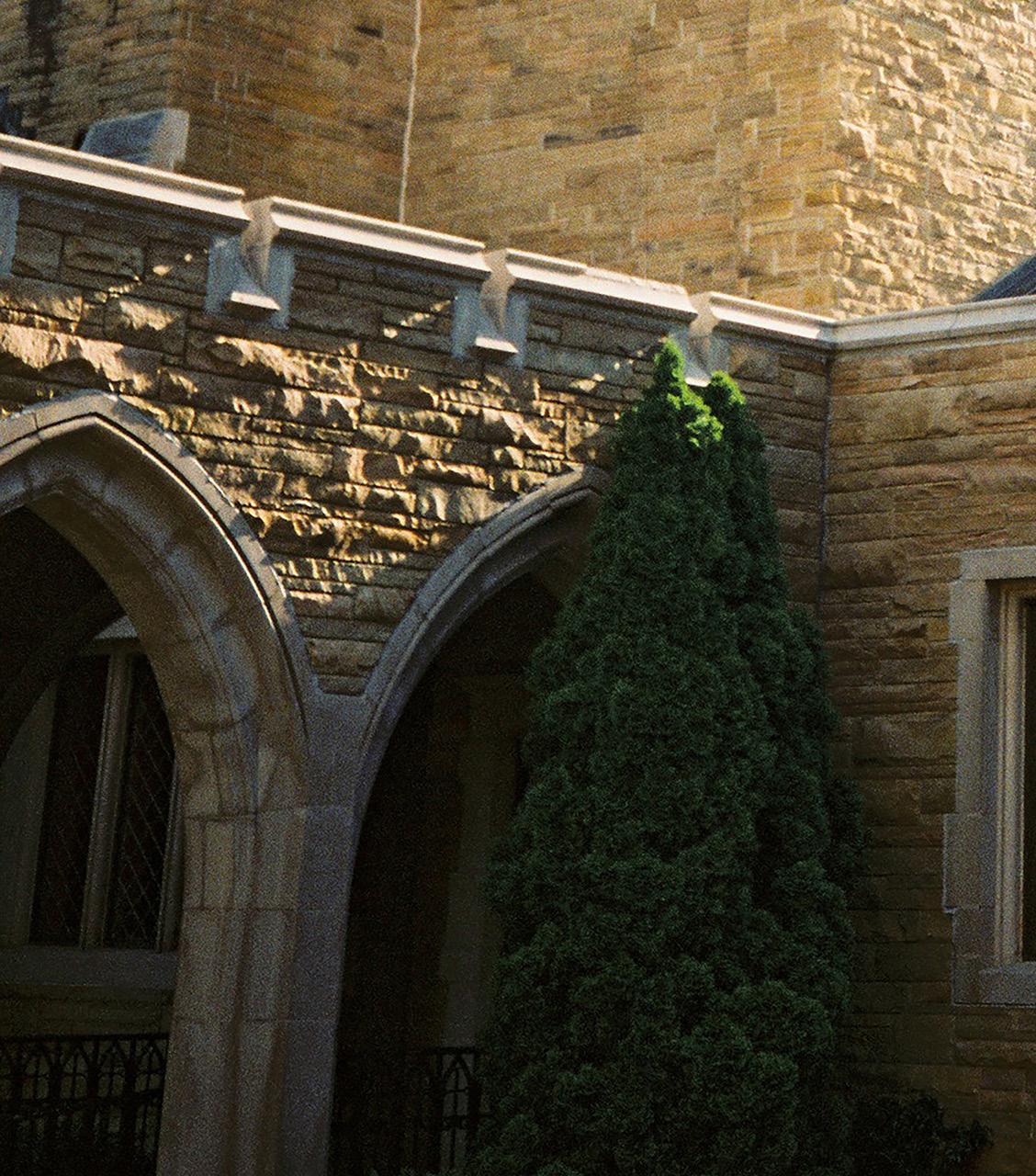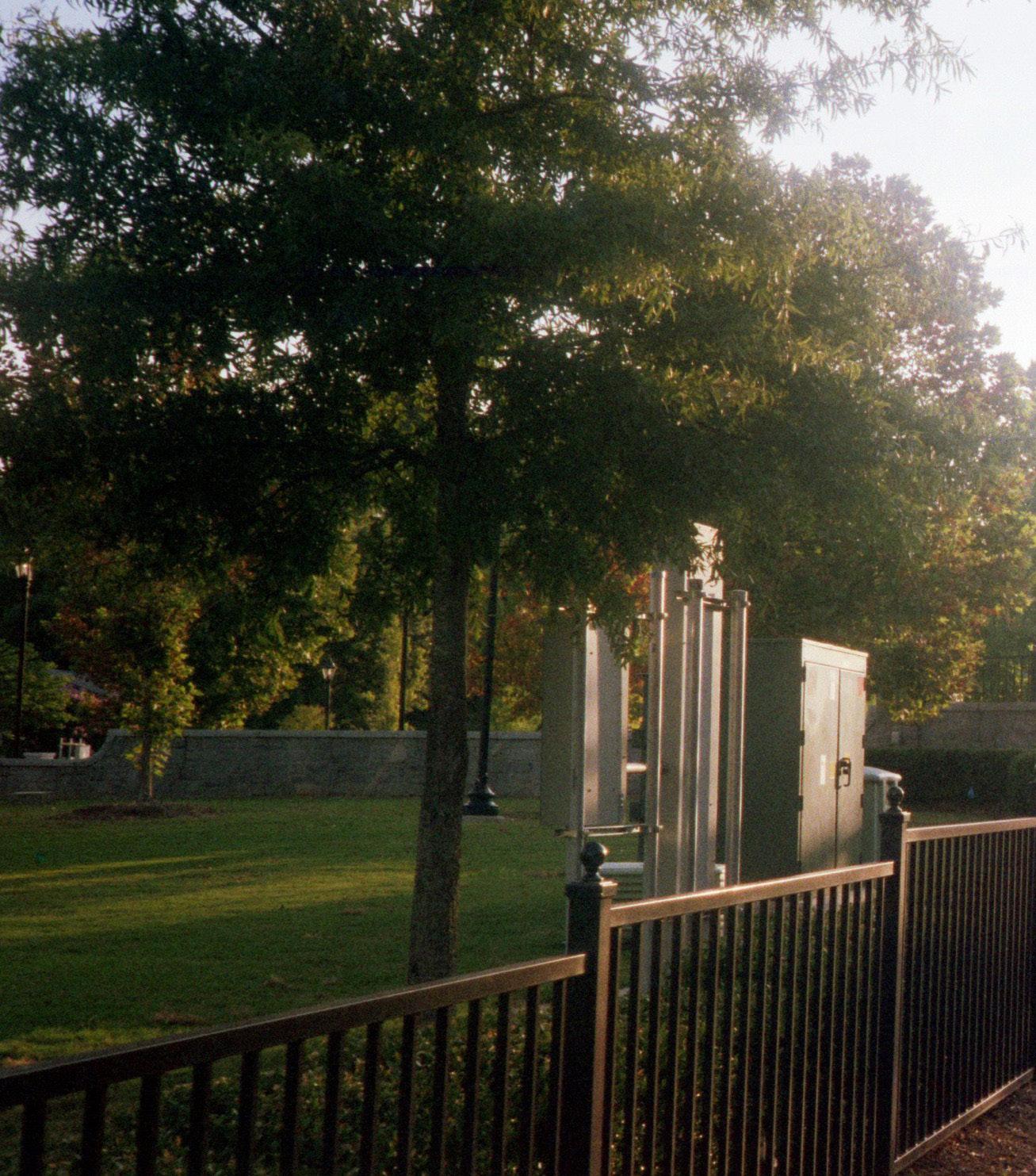

AKKITECTURE




Beer Spa
Located in the Mytavn region of Northern Iceland, for this project I was tasked with constructing a Beer Spa to combine it with the Sel Hotel that is already there. The new facility is intended to have obviously a beer spa, souvenir shop, a cafe, brewery and other remedies. This is intended to interact with the tourists that come to this area as it is a tourist attraction with the northern lights, the craters and the Myvatn Lake.
The Gardens
Botanica Haven is designed to offer a unique living experience for a group of four individuals, while coexisting harmoniously within a captivating botanical garden that surrounds the studios. This extraordinary site not only ensures the residents’ a cozy living space but also provides an area specifically designed to accommodate a field trip group in the event they want to examine the beautiful botanical garden. To add on, Botanica Haven caters to the needs of the four individuals, ensuring a private living space but an overall public environment that allows the individuals to be “one with the garden”.
Atrium
This design is a dance studio space with smaller recreational activities that surrounds the space. The dance studio sits at the corner off Auburn Avenue and Piedmont Road. This location attracts the citizens of the heart of Atlanta. In the day, the studio is used as a dance hall and other small recreational spaces and at night the space is used as a nightclub. This structure is designed by a centralized point of the atrium. The atrium provides light and ventilation in a space that expects to get crowded and hot. Not only does the atrium provide light but it also provides an open social space and this is especially important for a space that is designed to be a public opened space. The background behind “The Atrium” is to blend in with Atlanta area by providing an additional creative space but also to preserve Auburn Avenue’s culture as music was a predominantly important piece in Auburn’s history.
Rochina
The Fall 2022 semester studio consisted of one long process that was split between two sections. For this project my partner and I were tasked to find intriguing symbols, themes and elements amongst Indian Kolams then extracting them to make 2 dimensional patterns. The second section of this studio we focused on turning these patterns into screens then translating them to an architectural structure. We were tasked to make a site in Rocinha, a favela in Brazil. For Programming we were assigned to focus on the pro-grammatical elements of our site and to decide what programs will be incorporated in the site. We then implemented those screens into our structure and fitting and misfitting them so that they can be arranged according to the program.
Doris Farms
Doris Farm located in Macon County, Georgia is a farm that consists of 140 acres. The property consists of a 10 acre lake, Beaver Pond, a lily-pad sunflower farm, hiking and hunting trails. This property provides a southern, outdoor yet luxurious experience for individuals who want to get away from the city.
Occupiable Walls
Occupiable Walls is a project constructed during fall freshman studio. This project was constructed for two residents, two artists specifcally. One artist that valued visual work and one artist that values sociological work. The site is located on the right side of the parking lot.
Living Lighthouse
For my very first studio we were tasked with creating a student dormitory space located in Atlanta, Georgia. Specific deliverables we had to achieve were that there had to be a core, a lobby, fit some classroom spaces and obviously dormitories. The model also had to sit on a site, a 100 by 75 feet site to be exact.
Pavilion
For this assignment we were tasked to choose a precedent from an excel file the teacher gave to us. From this precedent we were tasked to make a pavilion using the research we found about the precedent’s pattern. In this assignment I chose the Yoshimura Origami pattern. We were tasked to use the kangaroo tool in grasshopper to make this precedent. We were told to provide multiple variations expressing how the overall pattern and precedent was made.
Photography
A selection of photos taken using digital and film camera mediums. Digital camera i used was Nikon D3400 and a film camera is Nikon L35AF.

BEER SPA





The design is based on the parti statement of organically reacting to the environmental features like the lake, wind movement and craters and then manipulate the form based off the pro-grammatical elements. The design preserved Iceland environmental and cultural features like green roofs and Iceland patterns so that it can create a sense of security within the Icelandic community.The design preserved Iceland environmental and cultural features like green roofs and Iceland patterns so that it can create a sense of security within the Icelandic community.
The design also reacted to the unique environmental features like the cold weather, strong winds and absence of sunlight by containing an enclosed courtyards, terraces, skylights and windows .





The beer spa consists of a collage to introduce you to the project. Then it proceeds with a site map of the site of Mytavn. Following that are two sections on the right side of the spread. To conclude, there is a program diagram showing the different programs of the site then lastly is a 3d printed model from top view, side view and a zoomed in perspective view.
THE GARDENS






Botanica Haven was first constructed by a combination of the Sears and ASHSB catalog homes then they were iterated to produce a unifying structure that preserved the most intriguing pieces of the initial collage made. I preserved the large gathering space for the field group because I wanted to keep the ghosted look as if everything else was reconstructed, I wanted to provide some contrast. The gardens are split into three zones, with the zones representing a specific theme for the botanical garden and as of now they are split into colors.



The Gardens introduces with a perspective image of the gardens from the view of the residences. Continuing, the next image showcases the front facade of the image but in a perspective view. Next, are the plans of the the gardens, the first floor and roof plan. The next images shown are the sections and the interior perspective of one of the residences. A model is then constructed to show the real life scale of the image. To conclude is a diagram showing the different types of circulation that occur on the site. Lastlym, is a render of the top view of all the gardens.


LIVING LIGHTHOUSE


living lighthouse is a student dormitory building designed in my freshman studio. The site is located off the highway behind the varsity. Along with the model, specific drawings were required. Section, plans and elevations are also included along with a site plan to show how the site will sit.



PHOTOGRAPHY



