alejandra
ferreraCONTENTS
ARCHITECTURE AND URBAN DESIGN
MP | HOUSE pag. 06
CS | HOUSE pag. 12
CIUDAD CASA BLANCA | COMERCIAL CENTER pag. 16
PRIORI EMAUS CENTER | HERITAGE INTERVENTION pag. 22
BRICOLAGE OF TIME AND SPACE |URBAN INTERVENTION pag. 32
FURNITURE AND INTERIOR DESIGN
B | APARTMENT
pag. 40
AFA | OFFICE pag. 46
LOENOLOGIE | WINERY pag. 48
architecture design
LEVEL |
PROFESSIONAL PROJECT
ROLE |
ARCHITECTURE DESIGN, BIM MANAGEMENT, LIGHTNING AND INTERIOR DESIGN, PROJECT COORDINATION
DESIGN TEAM |
ALEJANDRA FERRERA (ARCHITECTURE), ADA RODRIGUEZ (STRUCTURE), DENIS HURTADO (SANITARY), RAFAEL PINEDA (POWER)
LOCATION| DANLI, HONDURAS
AREA | 120 m2
YEAR | 2022
A plot surrounded by hills and conifers in east Danli City, Honduras, was the selected location for the MP House. Inspired by a loft style, with high ceilings, large windows, and an open plan, the house merges with the exterior, becoming the scene’s main character.

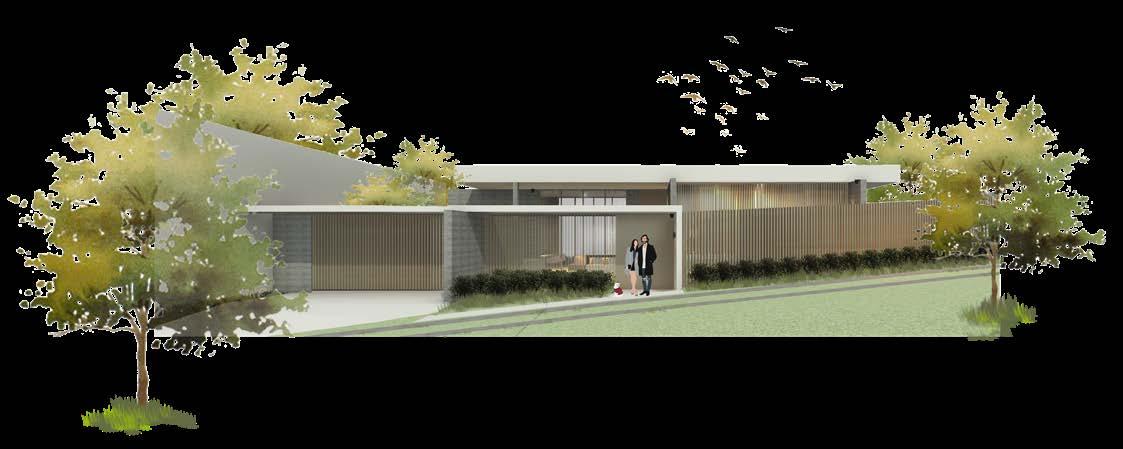



DESIGN PROCESS
The concept was to create a composition that would merge with the landscape. Concrete walls that appear like rocks in the mountain create contrast with a delicate light roof.
Taking advantage of the site’s natural topography the layout was disposed to create a differentiation of areas dividing the house into two main blocks. One, located in the lowest part of the plot will contain the social area, allowing the integration of higher ceilings into the space.


THE SPACE


The rooms will be placed in the highest zone of the plot, giving more privacy and creating an environment for resting, in connection with nature and mountain views.



Wood external walls can be opened or closed for privacy and light control, giving movement and dynamism to the facades.
The natural landscape becomes the main character in the house, enhancing the sense of well-being and connection for the inhabitants.
The result is a composition of simple lines and delicate interior finishes with big openings that will create a balance between inside and outside spaces, bringing natural light and ventilation into every room.




CS| HOUSE
LEVEL | PROFESSIONAL PROJECT
ROLE |
ARCHITECTURE DESIGN, BIM MANAGEMENT, LIGHTNING AND INTERIOR DESIGN, PROJECT COORDINATION
DESIGN TEAM |
ALEJANDRA FERRERA (ARCHITECTURE), ADA RODRIGUEZ (STRUCTURE), DENIS HURTADO (SANITARY), RAFAEL PINEDA (POWER)
LOCATION| TEGUCIGALPA, HONDURAS
The CS house is a project developed in response to the owner’s desire for space and flexibility to live, work and receive family and friends. Located in a residential neighbourhood of Tegucigalpa, the plot has dimensions, and topography was a determinant factor in the layout and volumetric shape.


DESCRIPTION
Roof Lobby Bedrooms
The CS house is a project developed in response to the owner’s desire for space and flexibility to live, work and receive family and friends. Located in a residential neighborhood of Tegucigalpa, the plot has dimensions, and topography was a determinant factor in the layout and volumetric shape.
Level 3
Home office
Terraces Bedrooms
The challenge was to fit the program in a ten by twenty-one-meter plot, giving every room the feeling of openness and interconnection. The result is a story house where each floor has a differentiated program but is still interconnected through internal and external views. Simple volumes and lines are combined following principles of simplicity, elegance, and harmony, enhanced by light reflections, vegetation, and textures that give its unique character.
The site’s topography allowed the addition of a sub floor was added to build the owner’s atelier and service areas, which are conveniently separated but accessible from the rest of the house.

Level 2
Tv room
Master bedroom
Terrace
Level 1
Access Living Dinning Kitchen
Pool area
Sublevel 1
Garage Workshop Service area
PROGRAM FORM DEVELOPMENT
On the ground floor, the social area is conformed by a double-height living room interconnected with the dining and kitchen area that opens to the pool; in this way, the kitchen becomes a barbecue space by just opening the glass wall.
The first and second floors have a more private character. The master bedroom occupies the whole first floor, with a private living room and terrace. The second floor contains secondary rooms, a home office, and balconies with views of the pool and garden.
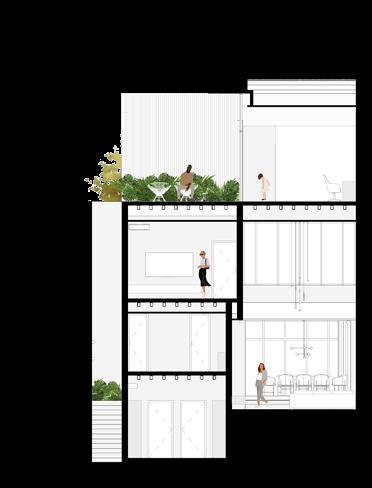

CIUDAD CASA BLANCA
COMERCIAL CENTER
LEVEL |
PROFESSIONAL PROJECT
ROLE |
ARCHITECTURE DESIGN, BIM MANAGEMENT, LIGHTNING AND INTERIOR DESIGN, PROJECT COORDINATION
DESIGN TEAM |
ALEJANDRA FERRERA (ARCHITECTURE), JAVIER CORTES (BIM MANAGEMENT) ADA RODRIGUEZ (STRUCTURE), (SANITARY), EDWING CASTILLO (POWER)
LOCATION|
DANLI, HONDURAS
YEAR | 2023
AREA | 10300
Ciudad Casa Blanca is a shopping center located in Danli city, Honduras, inspired by the Tobacco culture, which is a symbol of the sites identity.



DESCRIPTION







To define the project concept the first step was to find the essence of Danli city’S culture. Exploring between historical and natural landmarks and local traditions there were three main products for which the city is known nationally and internationally: corn, coffee, and tobacco; each one of them was related to a target group .
University students that live in the countryside as where the corn is produced, that migrate to the city, families where members of all ages consume coffee and finally executives, locals and tourists that savour the high-quality tobacco that represents 70% of the city’s income.

The tobacco culture was selected not only for its impact on the cities economy but also as a symbol of great pride for the country and its potential for spatial expressions. Through the architecture, the concept was shown as a modular grid that defines the starting point for the whole complex, as the grid where tobacco leaves get dried. Cubes are incorporated in between, allowing functionality, flexibility, and economy. The interiors will include elements that resemble leaves on the ceilings and tropical vegetation in the common areas.






The layout is composed by a central plaza surrounded by five blocks connected by pasarellas, terraces, and stairs. Each block has unique characteristics that allow a variety of stores and services. A grandstand in front of the plaza invites to sit, making the space more adaptable for events of different types, enhancing social interactions and permanency.


Level 1







Level 0
Two pergolas enhance the conceptual composition, highlighting the main entrance and create protection from direct sunlight and rain without closing the space, letting air flow and preserving a sense of openness, also helping to control overheating inside the blocks.



The facades combine textures, interior views and a composition of vertical elements that allow internal modularity and flexibility for different layouts, protecting from the sun and to create a dynamic perception.
 Pergolas
Roof
Pergolas
Roof
The project “A place to connect” consisted of the renovation of the Priori Emmaus, a building that will be transformed into a residence for the elderly and people with a small degree of dementia who can live independently but might need occasional health attention. The Monastery is a heritage building of the Bossche School style designed By Jan de Jong and Tom Hans Vanderlaan in Marseen, The Netherlands.

On the urban scale, the site can serve as a connection to the surrounding neighbourhoods. Interventions to allow circulation over the Vetch river and extensions of streets that now are discontinued can be joined with the existing grid improving the relationship with the city centre. The English landscape of the park contrast with the building and straight lines and, in combination with the canals and internal courtyards, enhance the qualities of peace and relations with nature.
Overall the existing building and the site have a great potential for high-quality spaces to create connections with the city, with nature and various places for social interactions. The additional volumes were shaped using rhythms and proportions characteristics of the Bossche School style. The intervention resulted in an extension oriented to the west to preserve the surrounding nature, highlight the existing building qualities so that the old and the new can coexist in a respectful relationship.

FORM DEVELOPMENT

ADDITIONS
PROPORTIONS
CONNECTIONS
TYPOLOGIES
Sequences of columns can be more open or close according to different functions. Its discontinuous circulation, characteristic of the Bossche school style, allows meeting points for social interaction and places for permanency. Main halls will become like internal streets, enhancing the feeling of community and belonging and independence for the inhabitants within a safe environment.
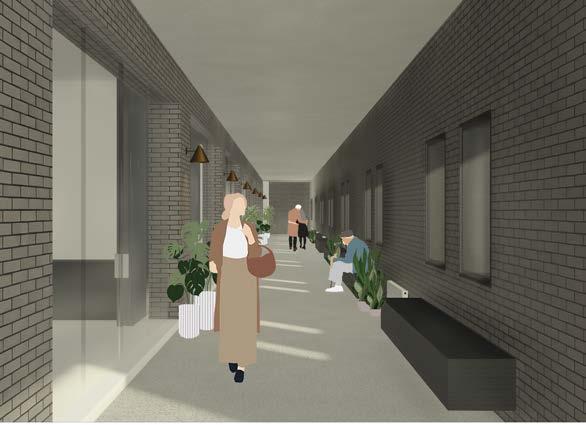

The main principle for the room design was to give the impression of small house. Tree main typologies with small variations were developed in order to preserve the building structure and use as a starting point for the layout.



Every room is wheel chair accessible and includes a double bed complete bathroom small living and dinning and the bigger ones in the Tomas op Kamers a small kitchen.
To improve the internal conditions the rooms will have an internal insulation layer to preserve the existing facade which is in good condition.
Details from the existing building where included in the interiors as the lamps inspired in the original furniture designed by Jan de Jong and wood finish for the Headboards.

SYSTEMS GRID
CLIMATE PERFORMANCE







Strategies to merge the concepts, valorization of the building, of sustainability, and quality spaces for the residents and visitor where incorporated. First the building demolitions where minimal only to create opening for improve circulations, orientation and clarity spaces. In the circulation areas the materiality was preserved, the halls have the function of building streets with the original concrete finish. in that way less material in needed for the renovation. This spaces as shown in Section D act as buffer rooms with a mid temperature generated by radiator.
The rooms and salons will be insulated and the materiality will be replace considering circular principles using mainly white plasterboard a material easy to assemble and dissemble and fully recyclable. Floor heating will be use to get the required internal temperature. The heating and cooling systems will take advantage of the canal in front with a seasonal water storage and keeping the circulation structure services will be distributed to mechanical rooms and then to the spaces that require them for a more efficient performance.
DISTRIBUTION GRID
PLAZA COVERING
MAIN STRUCTURE
BUILDING ROOF


1 Existing Roof: Gravel
MEZZANINE
2 Gutter
RESTAURANT
Waterproof Layer
Wool insulation
Moisture Protection
Slab
3 Existing wall
Wood finish
Moinsture protection
Brick wall
4 Ceiling
Moisture protection
Wool insulation
Aluminum structure
Gypsum ceiling
5 New roof:
Gravel
Waterproof Layer
Wool insulation
Moisture Protection
Hollow core slab
6 Drain pipe
BRICOLAGE OF TIME AND SPACE
LEVEL | MASTER STUDENT, THESIS PROJECT
LOCATION| MARSEEN, THE NETHERLANDS
YEAR | 2021
Nijmegen, known as the oldest city in the Netherlands, shows many periods and events in history in its architecture. Ruins, walls and contrasts of styles are proof of events that had shaped the city as we can see it today. In the borders of the centre, The Molenpoort, a hybrid between a shopping mall and a passage that was before a place of encounter, has to turn into an empty area and is now about to change.
The project aims to present architecture as a process in continuous transformation, exploring how new interventions can adapt to existing conditions, respond to given needs, and speculate about a future in which buildings will need to evolve.


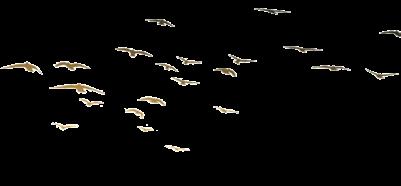
The project is about how people experience architecture and its transitions created by time and space.
For the urban and architectural proposal, the experience of time took the main role, morning, evening and night, weekends, day weeks, and different seasons. It inspired the project as a scenario for different events to happen, encouraging people’s interaction.
The program intends to follow the different character of the streets that defines the plot, the Molenstrat a more public and lived in a faster speed, Twede Walstraat, village within a city and Ziekerstraat, a historical street of farms that receives the flow of Mariekestraat, a shopping street that will open in the plot to a plaza defined by a New public building.
The church and its garden will bring back the city’s identity to the site previously hidden, allowing people to enjoy and reconnect with history and nature.

The new facade in Molenstraat will be divided to continue with the sequence of other plots in the street. New buildings will enhance the relationship with public space, and the heights will be proportional to the surroundings.
The proposal will integrate different levels of exposure and protection. In this way user can experience the different seasons of the year in the external areas and feel protected on internal rooms but also transition spaces allow more connection with the exterior summer winter, day and night.
The inspiration for the development of research, analysis, and design methodology was the book Robinson Crusoe by Daniel Defoe. The main character lived on an island for around 30 years, isolated from the rest of the world. Robinson had to find ways to survive using only the remaining tools from the ship he travelled and the nature around him. His story can be used as a metaphor of creation with available materials, attached with ambitions and the potential of those materials. Firstly, he worked to supply his primary needs. Later on, he also started to fulfil his desires. He has to understand how things are done, decomposing them into fragments and the making process.


 1. Existing
2. Demolitions
4. Additions
1. Existing
2. Demolitions
4. Additions
The proposal for the renovation of the Molenpoort will become a Bricolage of different strategies responding to the specific characteristics of each building part.

Reefurbishment and retrofitting: Towards Molenstraat, the Molenpoort has a commercial ground floor three additional floors for commercial purposes. In this section, minimum actions are required allowing the inclusion of programs for social housing.
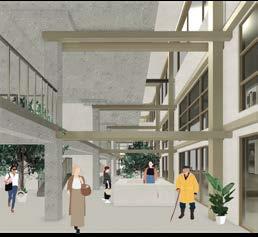


Contrast and integration: In this area, new and existing merge together and become one. The structural connections become an asset that makes the building unique.
Additions and renovation: Increasing the density in the place and bring new functions required reinforcement of the existing structure. The further intervention will be made out of wood, a light and flexible material that follows the sustainable ambitions of the urban plan.
The design process in architectural scale started with the main intention of find the potential on the building creating a balance between the urban plan ambitions and existing condition. Similarly to the process in the urban scale, this time a clear model of the structure was made to see what is hidden behind the walls sketching routes and getting first impressions of how it can be.




 Section A
1. Existing building structure
2. Circulation flows
3. Layout proposal
Section A
1. Existing building structure
2. Circulation flows
3. Layout proposal
furniture and interiors
The interior design of B apartment is inspired by the culture of Tegucigalpa city. The main goal was to create an elegant, timeless, and adaptable environment for different personalities that could rent the space, but, at the same time, bring a unique character for people to rest and enjoy.

DESCRIPTION
The social space welcomes the users with a spectacular view of the city. The windows open completely merging the interior and exterior spaces with the city.
Earthy colors were implemented to create a cozy and sophisticated environment, in combination with existing finishes such as travertine floors and a wooden kitchen that were preserved.
Brass accents were integrated into lighting fixtures, and accessories, in combination with plants and carefully selected textures.
EXISTING MATERIALS

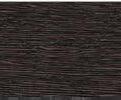

COMPLEMENT MATERIALS





ROOMS


Every room has been carefully designed with furniture built on site, to get maximum advantage of the space.


The master bedroom integrates a desk and a side chair allowing other activities to happen in the room in case the common space is used for bigger gatherings and a more private space is needed. The colour palette combines wood, and creme fabrics with black and brass metal accents.

TEXTURES AND ACCESSORIES

Bright and soft lightning fixtures were incorporated that could be used according to the desired atmosphere to create.
In the second room, a simulated column was built to create symmetry and a frame for the bed.

The accessories in the room preserve the apartment concept and colour palette with a slight variation given by wallpapers that highlight the bed.


AF |A OFFICE
The project takes inspiration from the Alejandra Ferrera Architecture design principles: Simplicity, elegance, and harmony, integrating light gold accents, earthy colours and textures with delicate curved lines.
The furniture integrates a main desk, a presentation table, exhibition shelves, and storage, combining functionality and beauty in perfect balance.
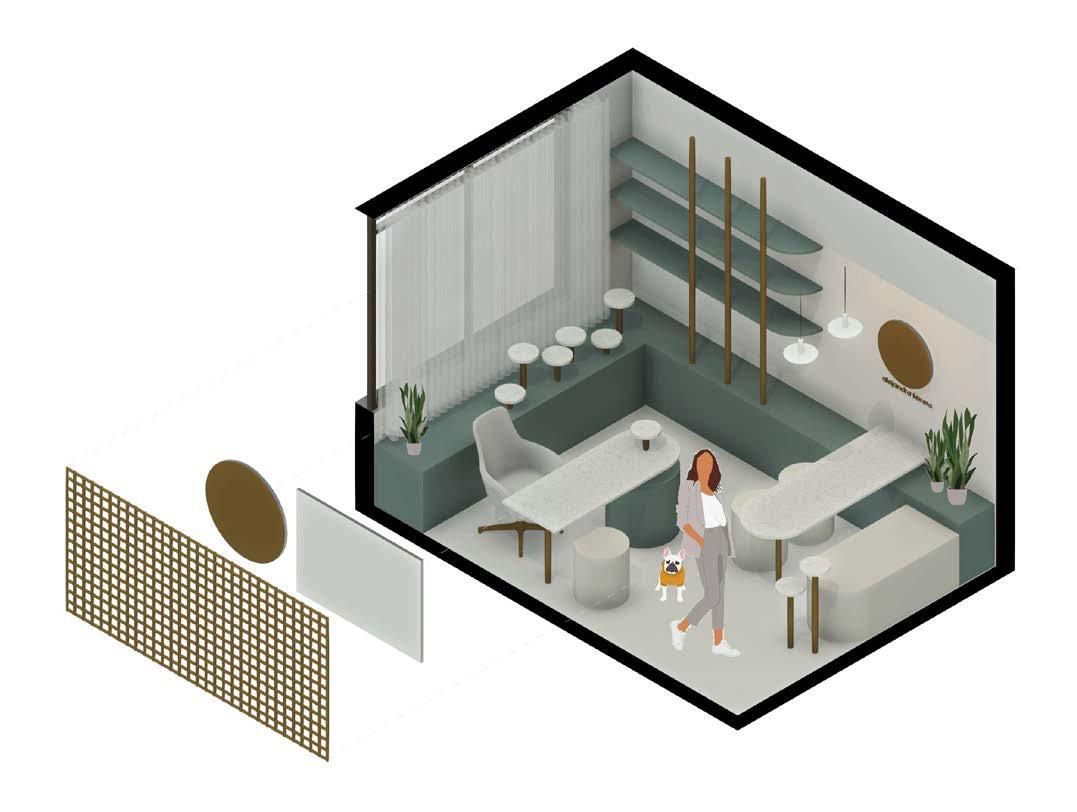
LOENOLOGIE |
WINERY
The loenologie bar and exhibition space was inspired by the wine production process as the brand itself, as a metaphor where materials, textures, and colours tell a story that will be preserved in the user’s memory.
The oxidated copper finish reminds the fermentation of the wine. a composition of curved lines expresses the liquid flow and movement. The contrast with the bar texture resembles earth, where everything comes from and goes to, closing a perfect life cycle.

