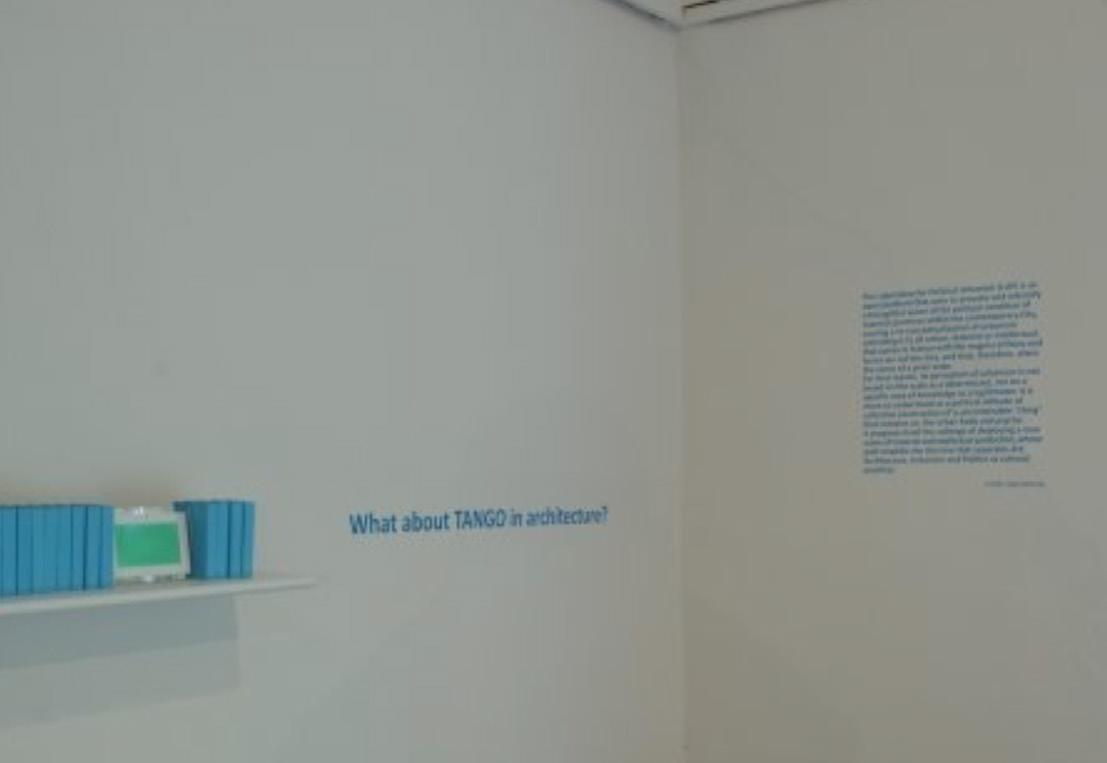
3 minute read
PANAVISION: DIVERSE PRACTICES, COMMON LOOKS
The exhibition consisted of 6 models on the pavilion with an audiovisual montage that showed the processes of the six projects. In addition, the catalog presents each a series of interviews in which the logic and strategies of each office are discussed. Finally, the proposed projects are presented based on diagrams and sketches that show the process and graphics and images that show the final proposal. The curatorial proposal was exhibited at the School of Architecture and the MNAV the following year.
Even though the curatorial proposal reacts to a certain extent to the idea of architecture in a loop, as the curator of the Biennial proposes. It does not do it from a common position but rather from the individual production of each of these architecture offices. How can this specific production show the architectural commitment to society?
Advertisement
On the other hand, the curatorial proposal takes a solid position regarding the architectural project. However, it lacks contemplating on what requirements are essential for the pavilion to operate, without going any further than the need for a restroom so that the people who work in it space do not have to move long distances and could stay in the pavilion and this is essential to make possible the use of original objects, something that could not happen in the 2014 exhibition.
25- “(Panavision) is said to be the lens or mechanism by which panoramic-type format images are obtained.” Pedro Livni and Gonzalo Carrasco in the Catalog of “Panavisión: diverse practices, common views”, page 18, (Uruguay, 2012).
26- “...new pavilion, which from its conception as architecture, not only fulfills its function as a place for the presentation and discussion of the production of the contemporary scene. However, it also manages to transcend the light exhibition box, proposing new ways, forms, and approaches to present the art and architecture created in the south.” Pedro Livni and Gonzalo Carrasco in the Panavisión Catalog: diverse practices, common views, page 18, (Uruguay, 2012).
27- 13 International Architecture Exhibition, Direction: David Chipperfield, Common Ground https://www.labiennale.org/it/storia-della-biennale-architettura#accordion-9-collapse 28- “What is the common ground of the architecture?”, Gustavo Scheps in the presentation of the Catalog of “Panavisión: diverse practices, common views”, page 15, (Uruguay, 2012).
29- “It is proposed as a mechanism and a platform to present six offices representing a young generation formed in the ‘90s, and that has shown to have a consistent disciplinary practice. The invitation is not to show works but to exhibit their practices. Show personal intuitions, approaches, strategies, ways, and approaches to the architecture project”. Pedro Livni and Gonzalo Carrasco in the Catalog of “Panavisión: diverse practices, common views”, page 18, (Uruguay, 2012).
Rem Koolhaas proposed a straightforward theme, “Absorbing Modernity 1914-2014.” Emilio Nisivoccia, Martin Craciun, Santiago Medero, Mary Mendez, Jorge Gambini, and Jorge Nudelman respond with a proposal that seeks to disseminate modernization in Uruguay in this period, based on 16 different episodes but with a common background, as the introduction to the catalog describes, “(...) the desire to build a world of equals”30 and as Hugo Achugar expresses in his presentation, these episodes or experiences of modernization “(...) do not escape the peculiarity of their dialogue crossed by multiple experiences and temporalities.” 31
La Aldea Feliz,32 presents a set of projects and ideas displayed based on reproductions of images, graphics, and models, on a series of shelves and tables. A catalog in book format complements the exhibition, based on a heterogeneous story; it seeks to analyze the projects in depth and connect them with similar themes to these modernization episodes. 33 The “archive selection” exhibition format is similar to the “Latin America in Construction 195580” exhibition that would be exhibited at MoMA the following year. However, the “La Aldea Feliz” exhibition could not count on the original materials due to the pavilion’s security conditions; instead, reproductions were built. 34
The prologue, “Los Modernos del gran Río” was written by Francisco Liernur, and the epilogue, “Intersections in New York,” was written by Patricio del Real. Both of them were part of the MoMA exhibition, as mentioned earlier (Liernur as a curator and del Real as an assistant). Their participation shows the communication strategy —in which this team was a pioneer, which would later be a trend— of inviting an international guest to complement the exhibition or, as in this case, the publication.
In addition, the empathic aspect of the reading, which from the introduction marks the strong association with Italy by beginning with a photo of the Italian army brought by an immigrant from 1914 — the year Absorbing Modernity begins—contrasted with an image with a vital spatial component, of children dressed in tunics and bows of the same year. In other words, while Italy was joining the war, Uruguay was trying to build a modernization project. As Francisco Liernur writes in the prologue of the catalog, “A cauldron of fusion from which unexpected answers of different characteristics have emerged but sharing a singular intensity (...)”,35 with the advantage that at this time, the architects had access to positions of authority in the political sphere and public administration.
Curators: Emilio Nisivoccia, Martin Criaciun, Santiago Medero, Mary Mendez, Jorge Gambini & Jorge Nudelman









