PART: II



a tale of two volcanoes
by: Alejandro Viteri Paz

Work Team: Architectural Design
& Project Development: Alejandro Viteri
a.viteripaz94@gmail.com
Interior Design: Carla Altamirano
carlaltamirano95@hotmail.es
Landscaping: Romina Delgado
rominadeltob@gmail.com
Visualization: CRO Studio
proyectos@cro.studio

Owner: Davila Garcia Family
Site
Concept
Architecture
Interiors
Landscaping
Sustainability
Rendering







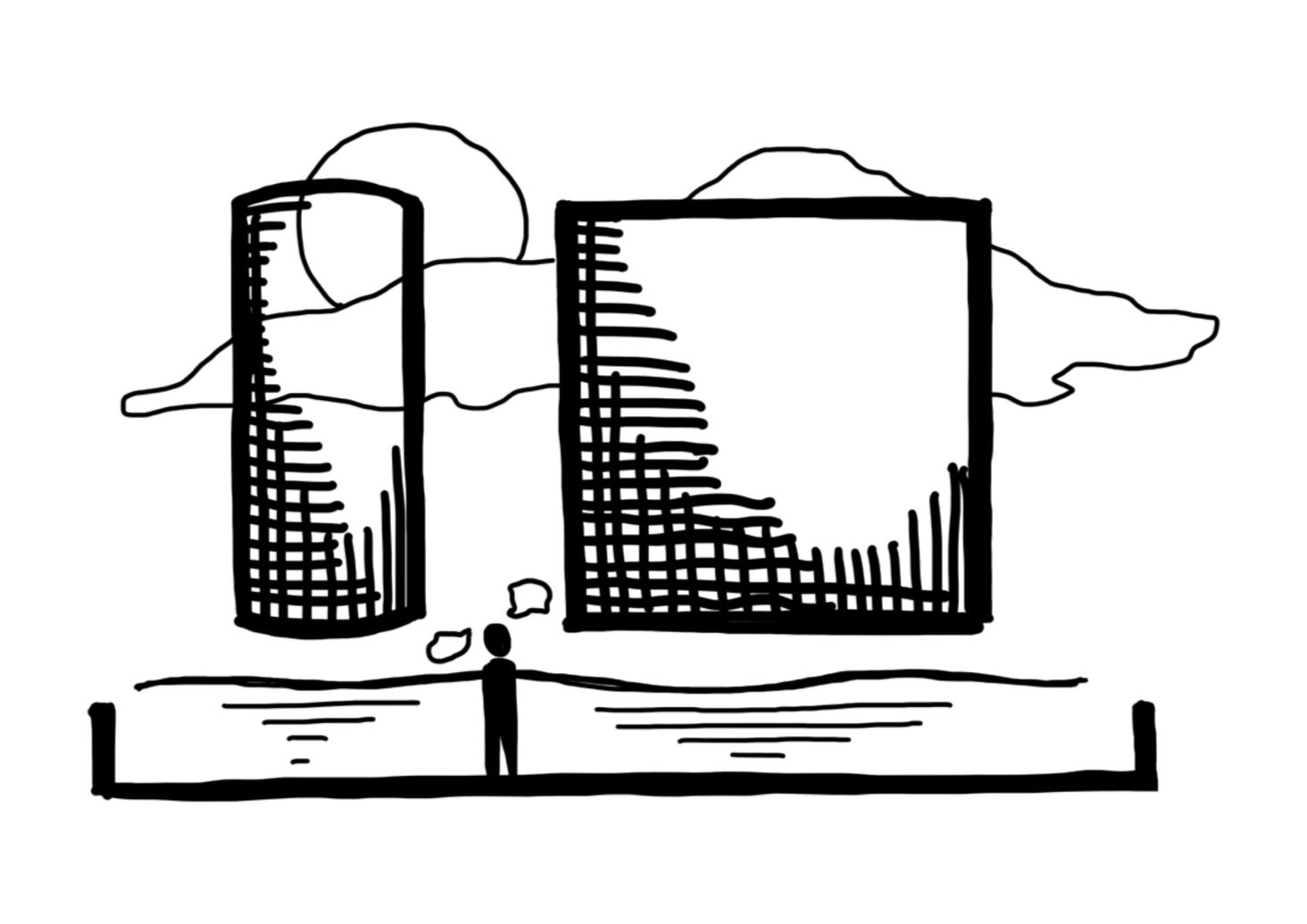
Between legends of natural colossi, the traveler faces an imminent duality within a glass box. This environment, never before seen in such proximity, reflects easily recognizable beauties, yet this time with a distinctive language and a semantics that, while embracing the new and artificial, preserves the ancestral and natural. Like an explorer in uncharted territories with a dictionary always at hand, the traveler, throughout his journey between solid voids and glass openings, surrenders to reinterpreting every spatial line with elements that evoke ancient textures and childhood memories. Immersed in what seems to be a vast lake without a defined horizon, the traveler finally kneels to contemplate the expanses of ancient volcanoes.
Entwined with the inevitable contrast, he allows himself to experience the immediate introspection of past experiences and the distant projection of what is yet to be discovered.
A. VITERI,
2024

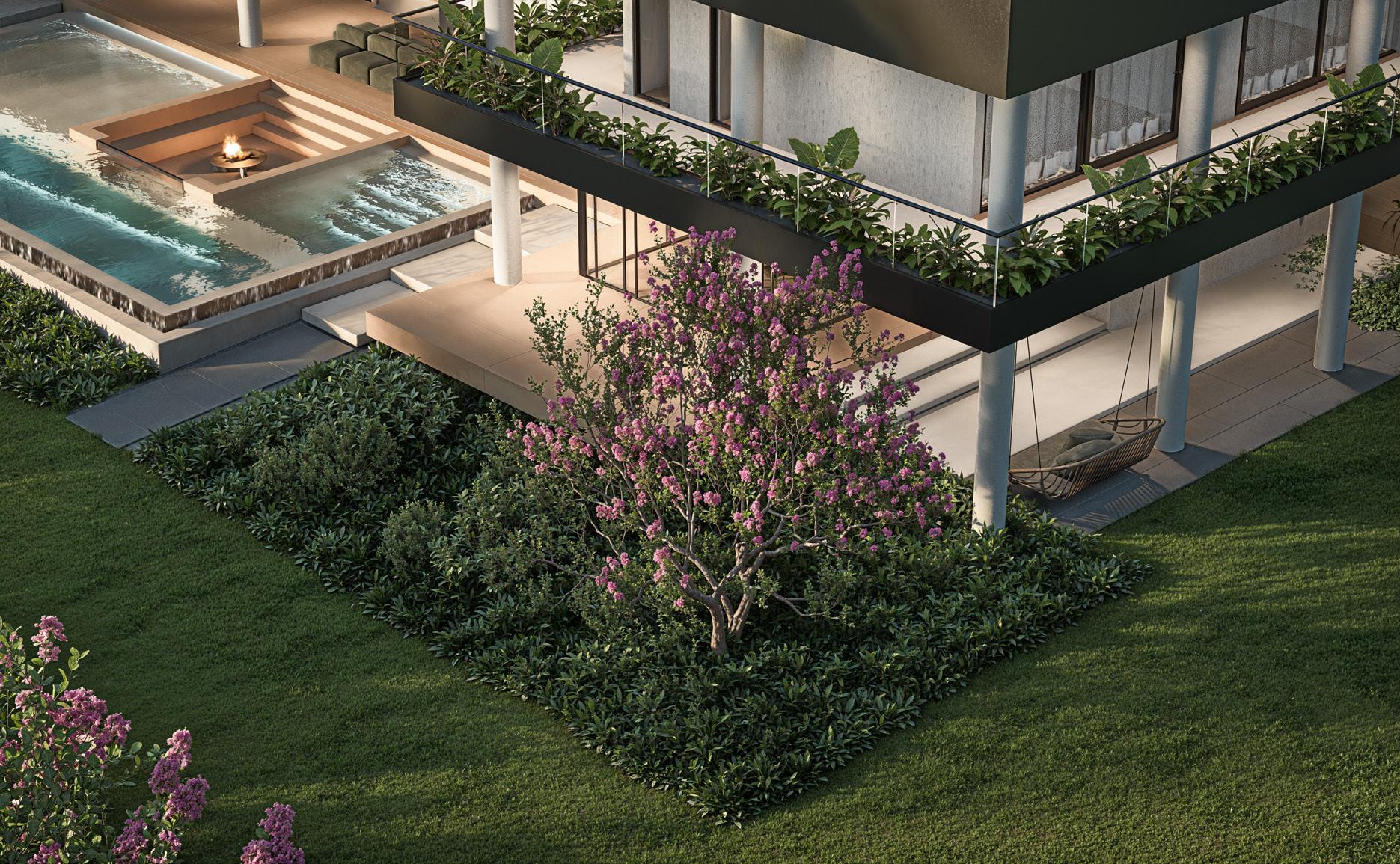
The landscape design of the residence draws from the etymology of “Impa” and “Pura” (meaning “between margins”), where the natural landscape both protects and defines the residence’s boundaries, much like the way the geographical environment envelops the cities within the Imbabura region. This strategy establishes both symbolic and functional connections between the natural surroundings and the built environment.
Based on an understanding of geometry and scale, the design employs shapes inspired by the structure itself, fostering visual and physical continuity with the immediate natural landscape.
The house’s horizontal and elongated layout is mirrored in the arrangement of plant borders, forming a natural frame that reflects the proportions of the residence and subtly delineates the transition between the built space and the surrounding landscape.
The division of the landscape into distinct areas accentuates key points such as entrances, exits, and views toward the exterior, extending the reach of green spaces within the property and enhancing the spatial depth of the residence. This segmentation also strengthens the seamless integration of interior and exterior spaces. Strategically positioned trees provide shade to exposed areas, contributing to a balanced relationship with the building’s

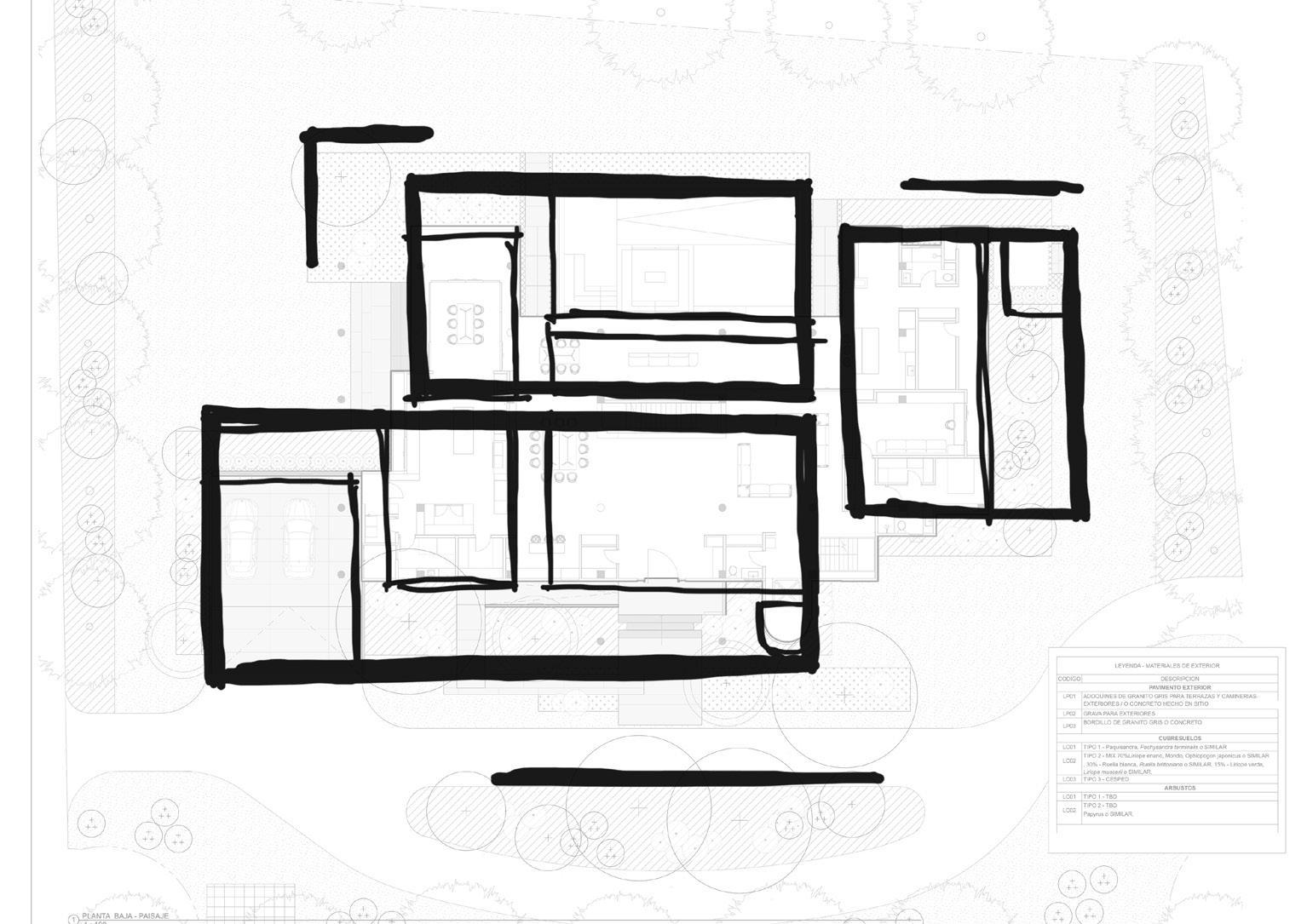
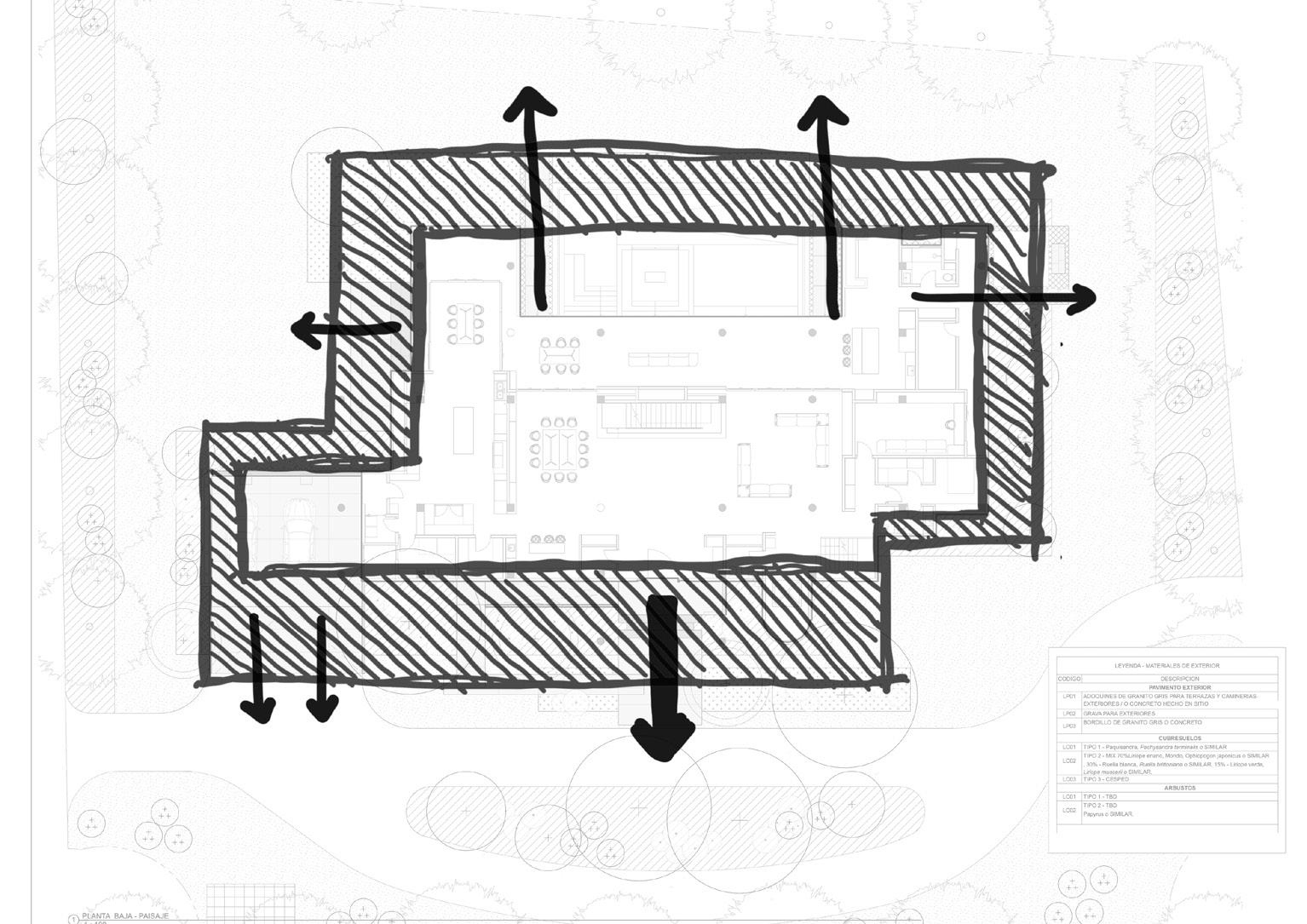

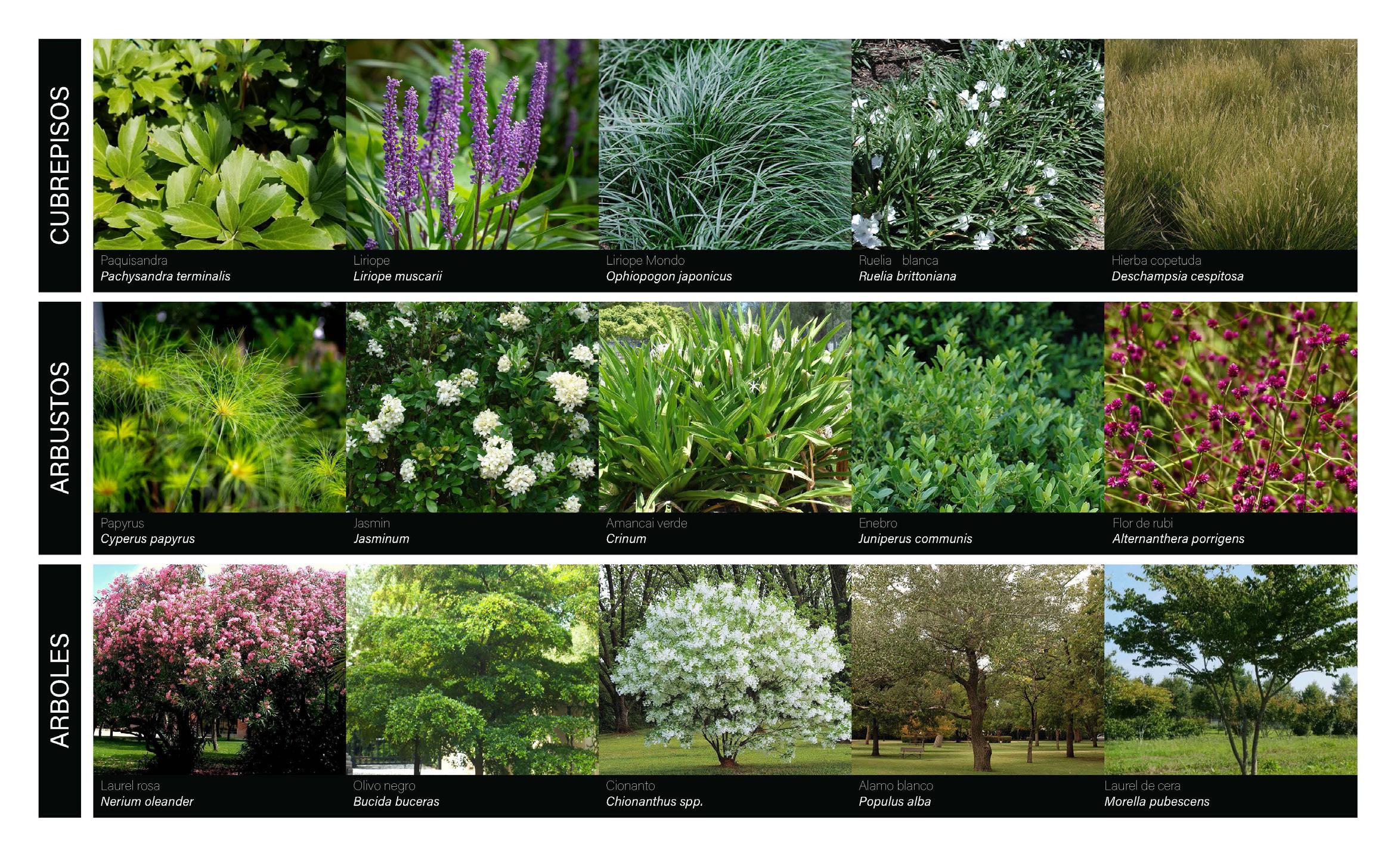




The project includes native and climate-adapted plant species, chosen for their resilience to factors such as temperature and soil composition. The landscaping palette is organized into three distinct layers. High-density ground covers, limited to a max imum height of 30 cm, add texture and character, framing the façades and accentuating the main access pathways. Shrubs, carefully proportioned along each façade, establish a balanced relationship with the building’s horizontal form. Finally, strategically placed trees provide shade, enhance thermal comfort, and integrate with the surrounding landscape, fostering visual continuity with th e environment.
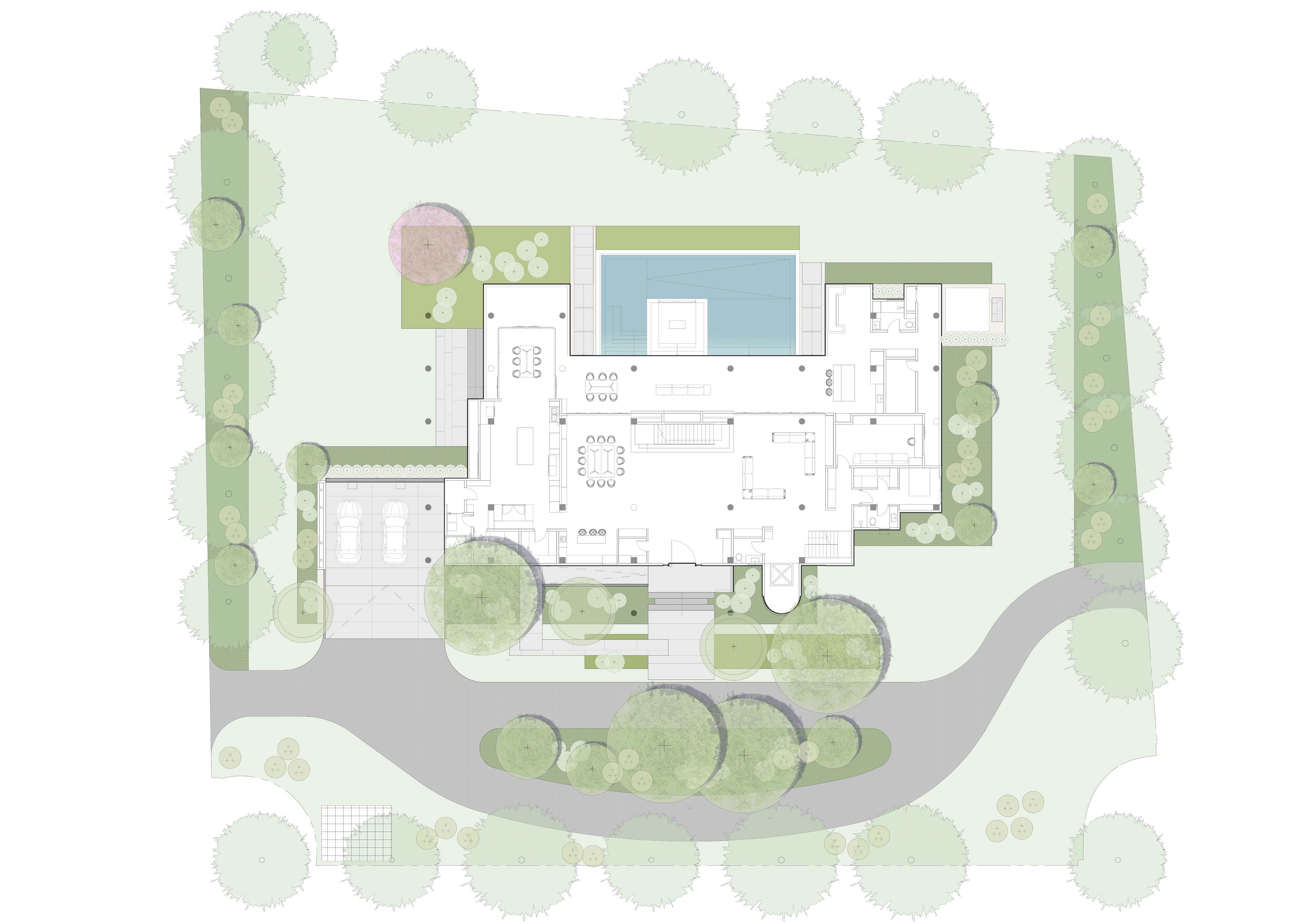


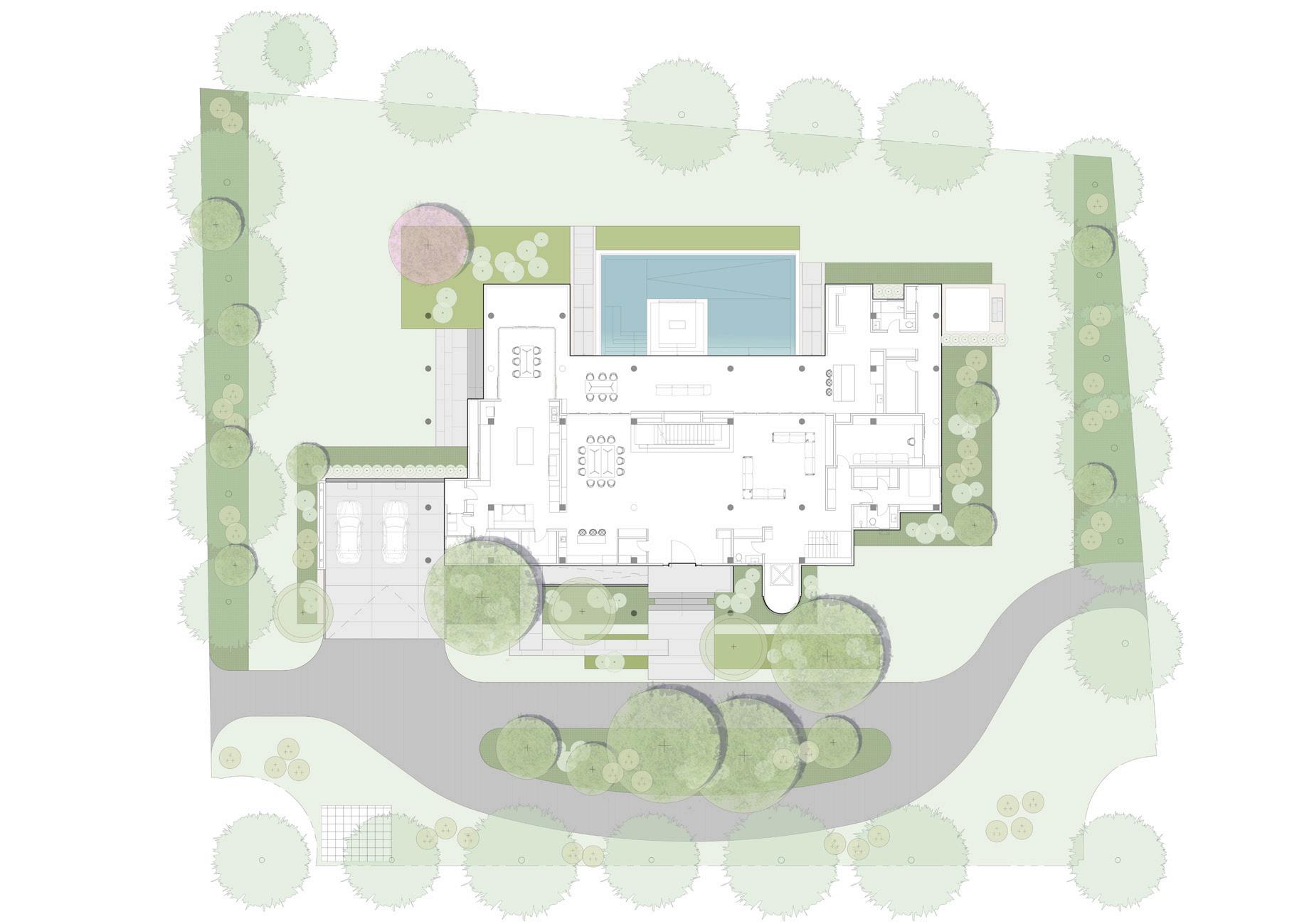
The project’s landscape design incorporates accent elements and shapes through the thoughtful placement of vegetation, inviting active interaction with the outdoor spaces. These interventions add aesthetic value while serving essential roles in p romoting sustainability and user well-being. By blending architecture with landscaping, a rich sensory experience emerges, reinforcing the concept of a cohesive environment where each element, whether natural or built, complements and enhances the other. This integration creates a harmonious whole that extends beyond mere functionality, fostering a deeper connection between the user and their surroundings.

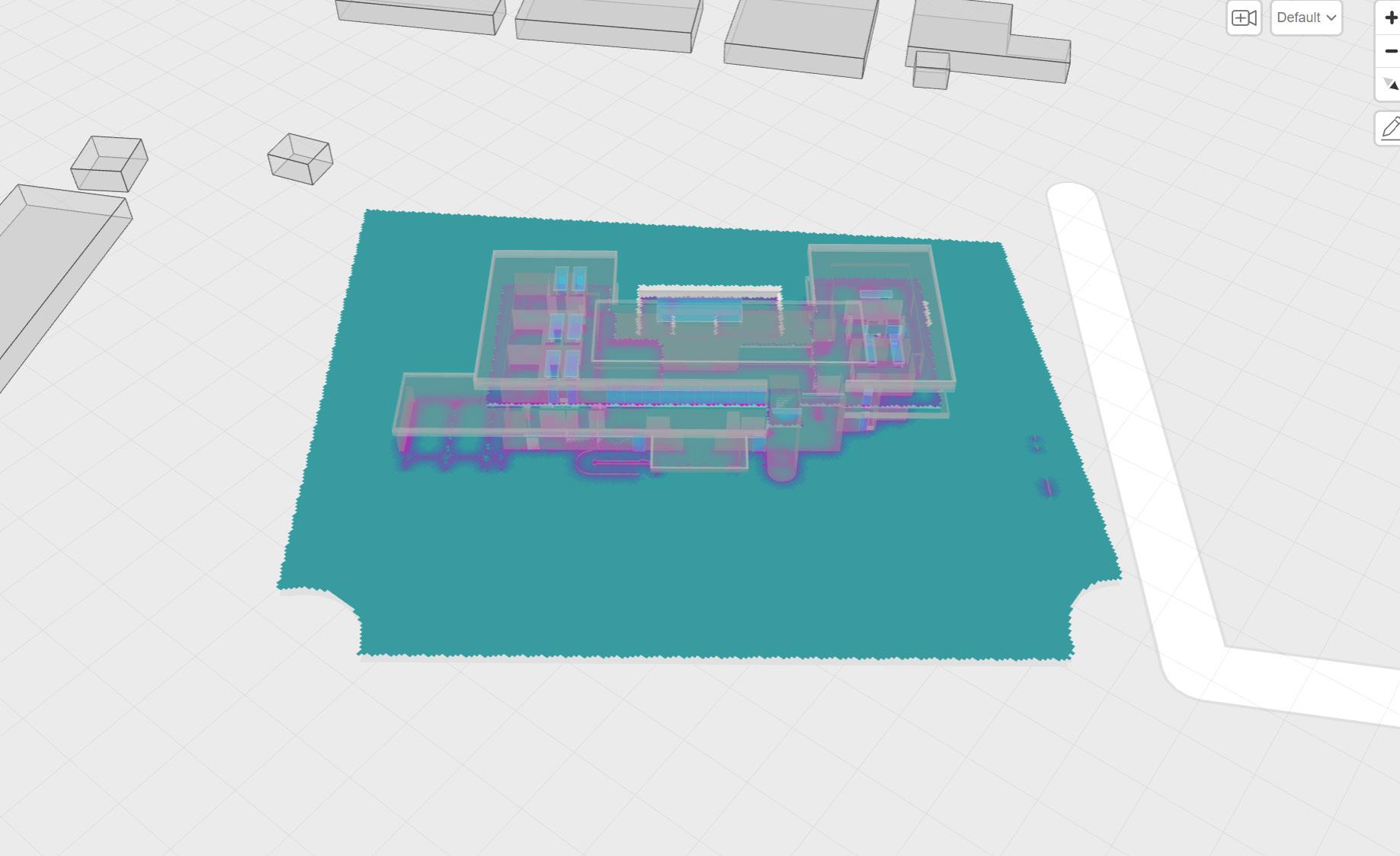
Given the project’s location in a temperate, seasonal climate, a detailed analysis was conducted using Cove.Tool software to optimize passive architectural design strategies aligned with the local climate. This study was performed with two prototypes to assess the thermal performance within the residence. The first prototype excluded overhangs and sunbreaks, while the second incorporated these, along with additional measures for natural lighting control. Results indicated a notable reduction in interior temperatures with the second prototype, especially in areas featuring large windows designed to maximize views of the landscape.
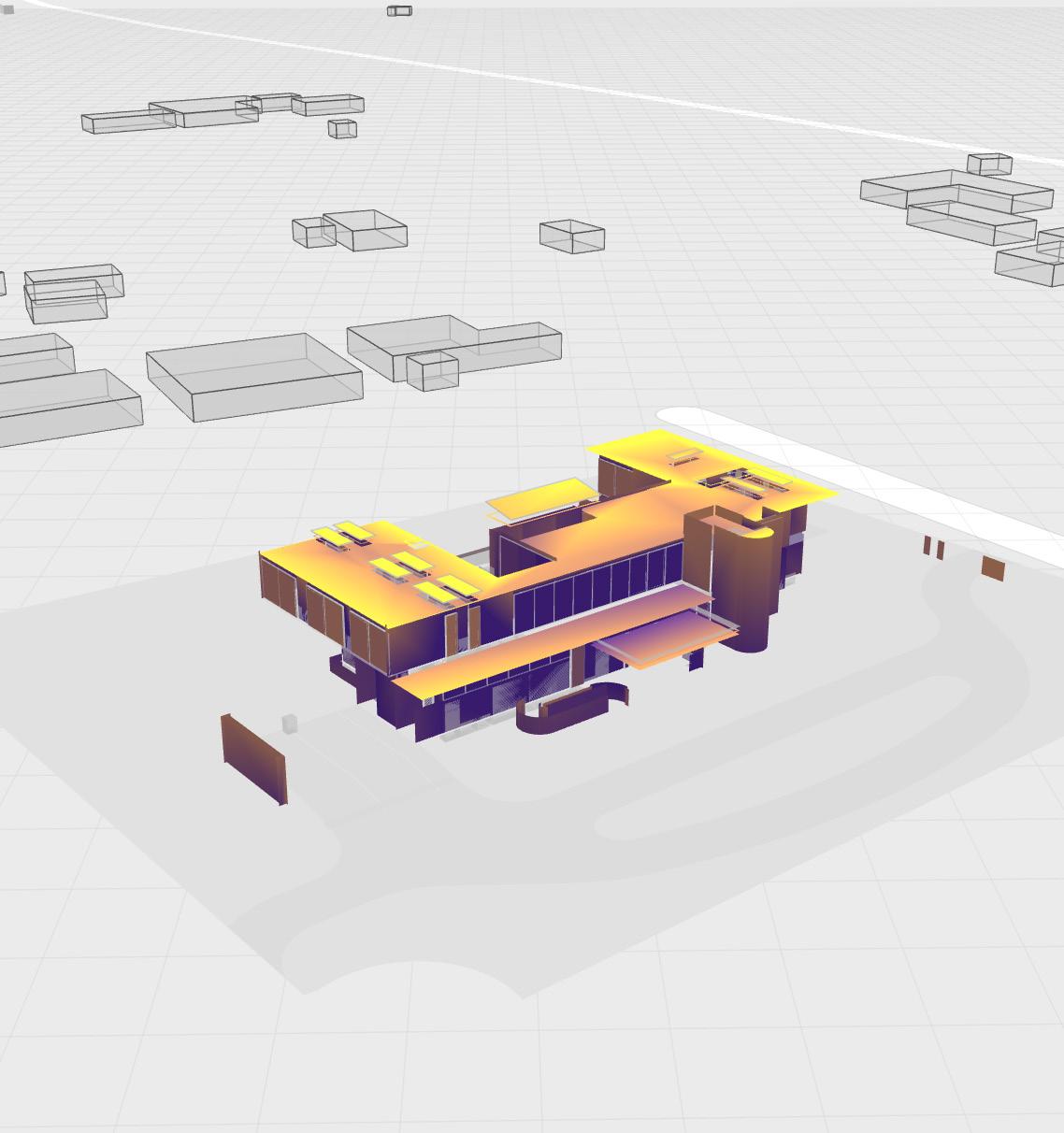
The site’s characteristics necessitate effective solar control and natural ventilation strategies to ensure both energy efficiency and thermal comfort. Key strategies implemented include the strategic orientation of the building, optimized natural lighting and ventilation, solar control, incorporation of green surfaces, water features, use of local materials, cross ventilation, native vegetation, overhangs, patios, double-height spaces, and solar panels.
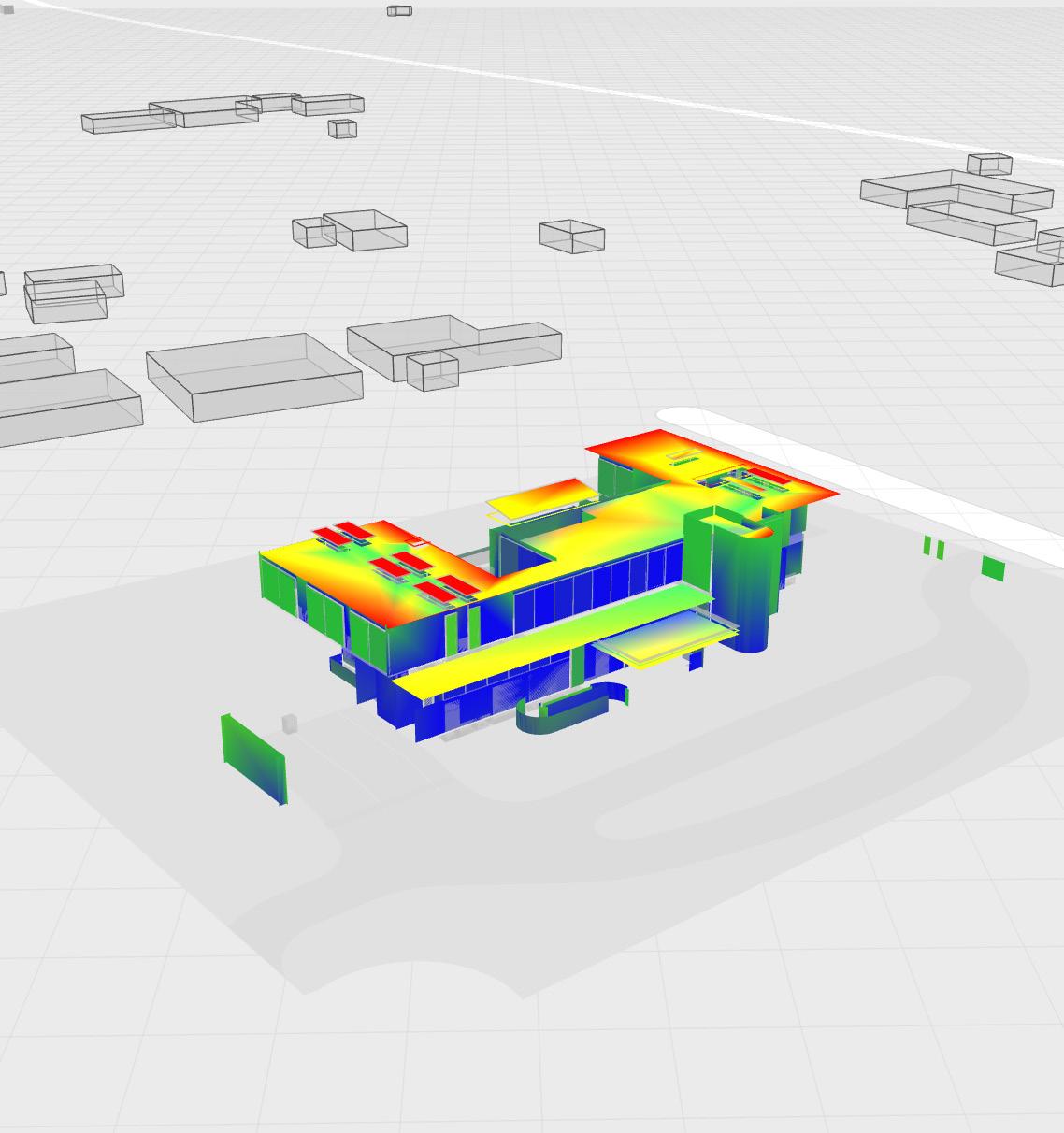
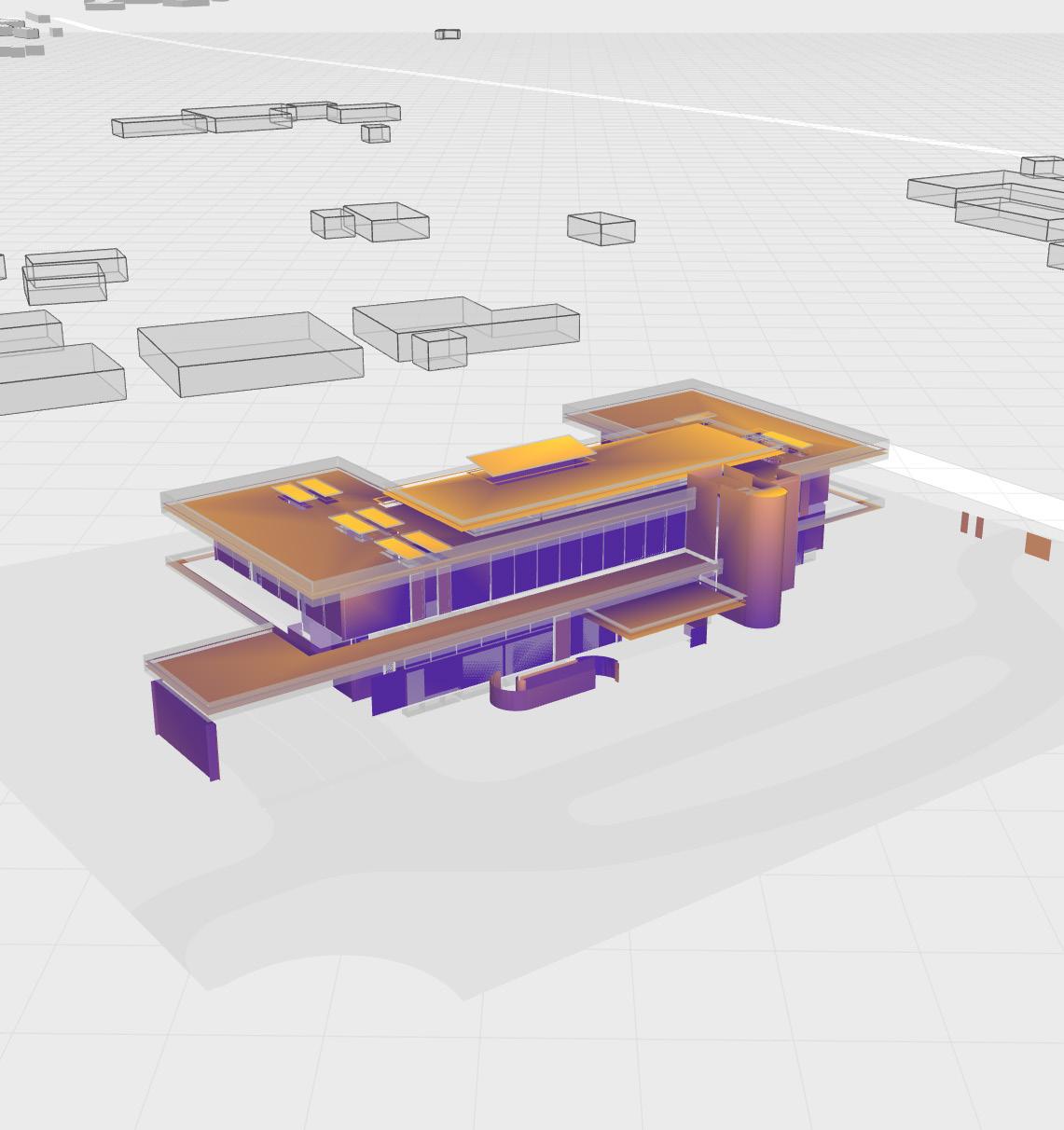
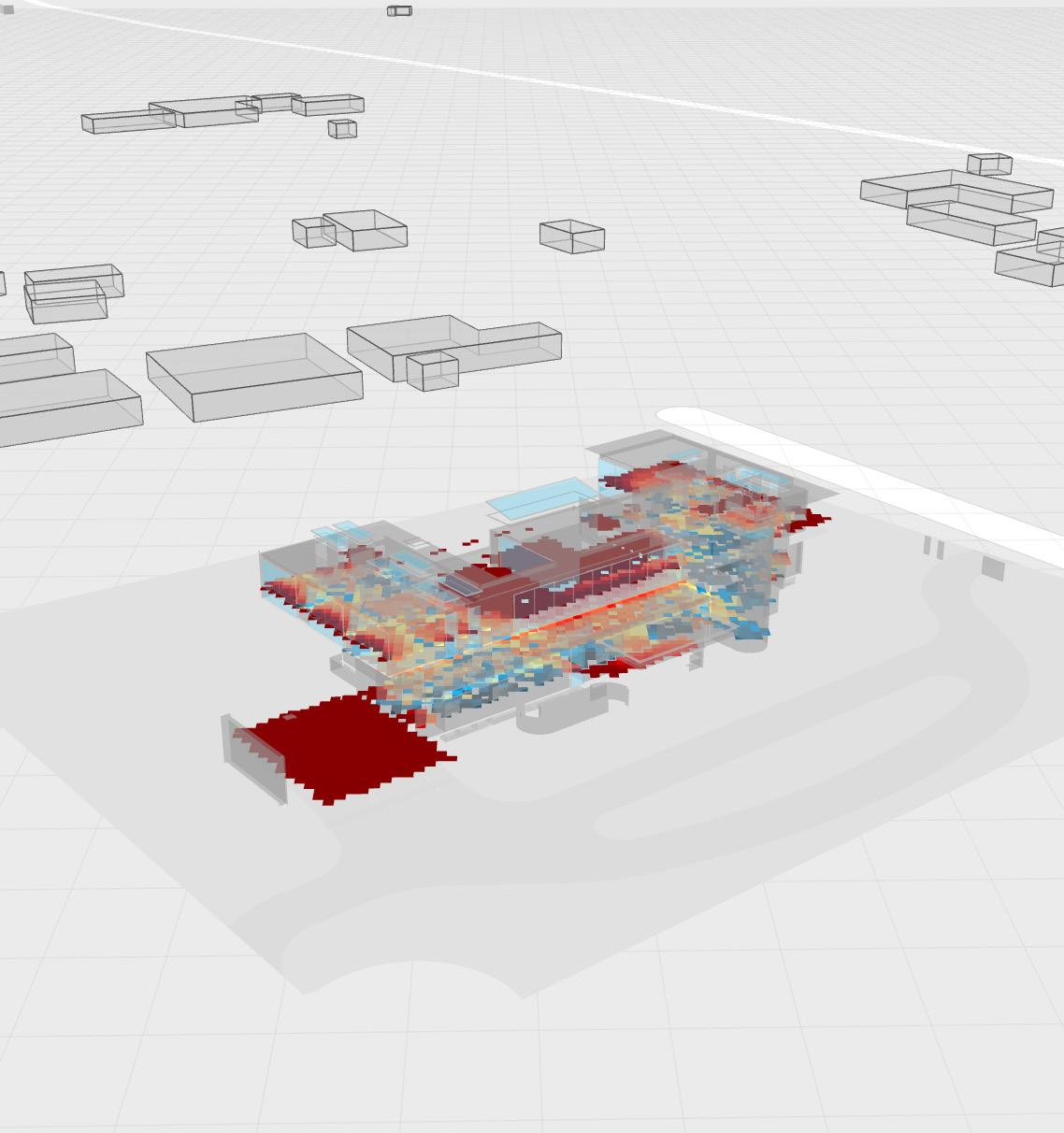
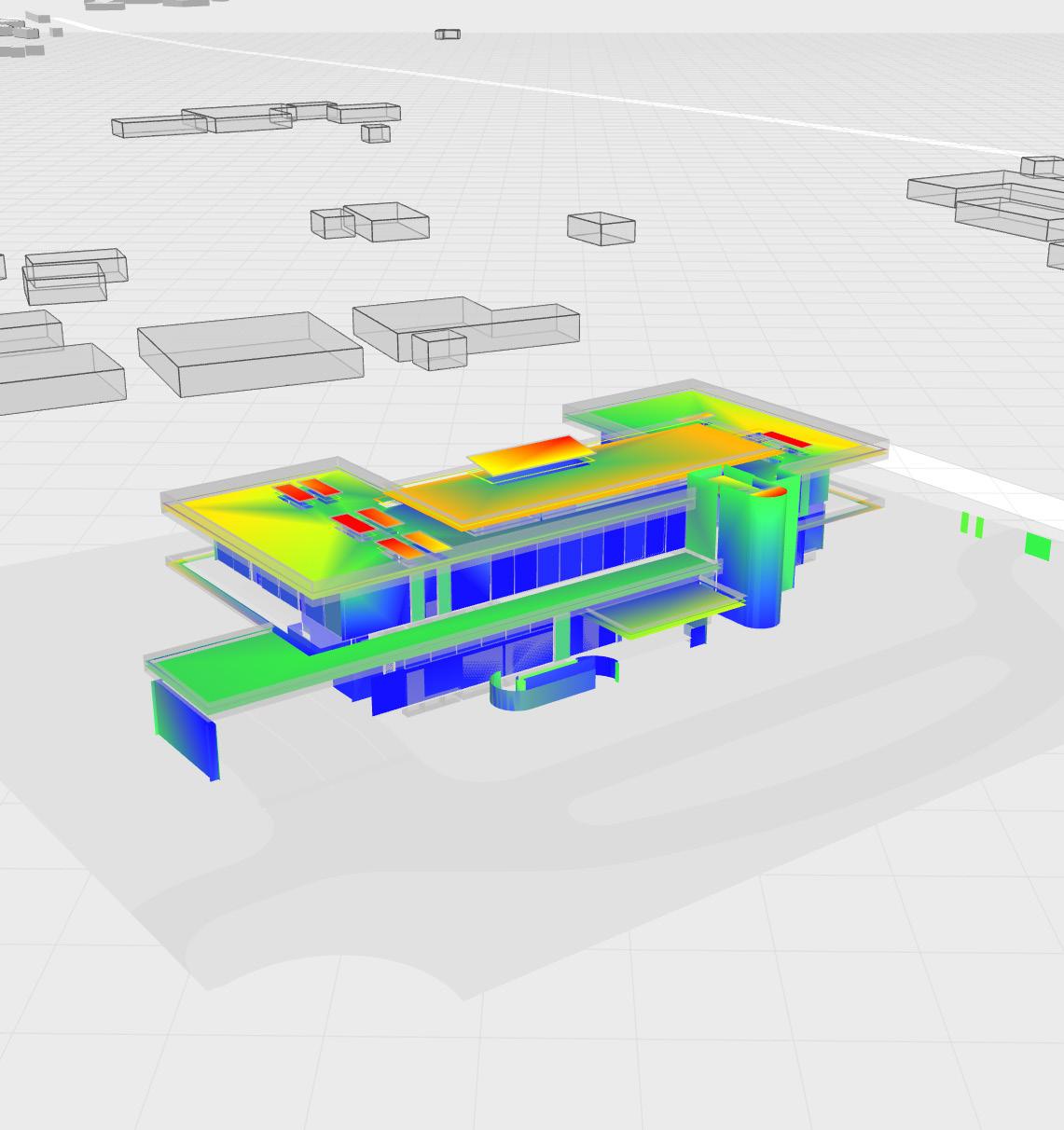
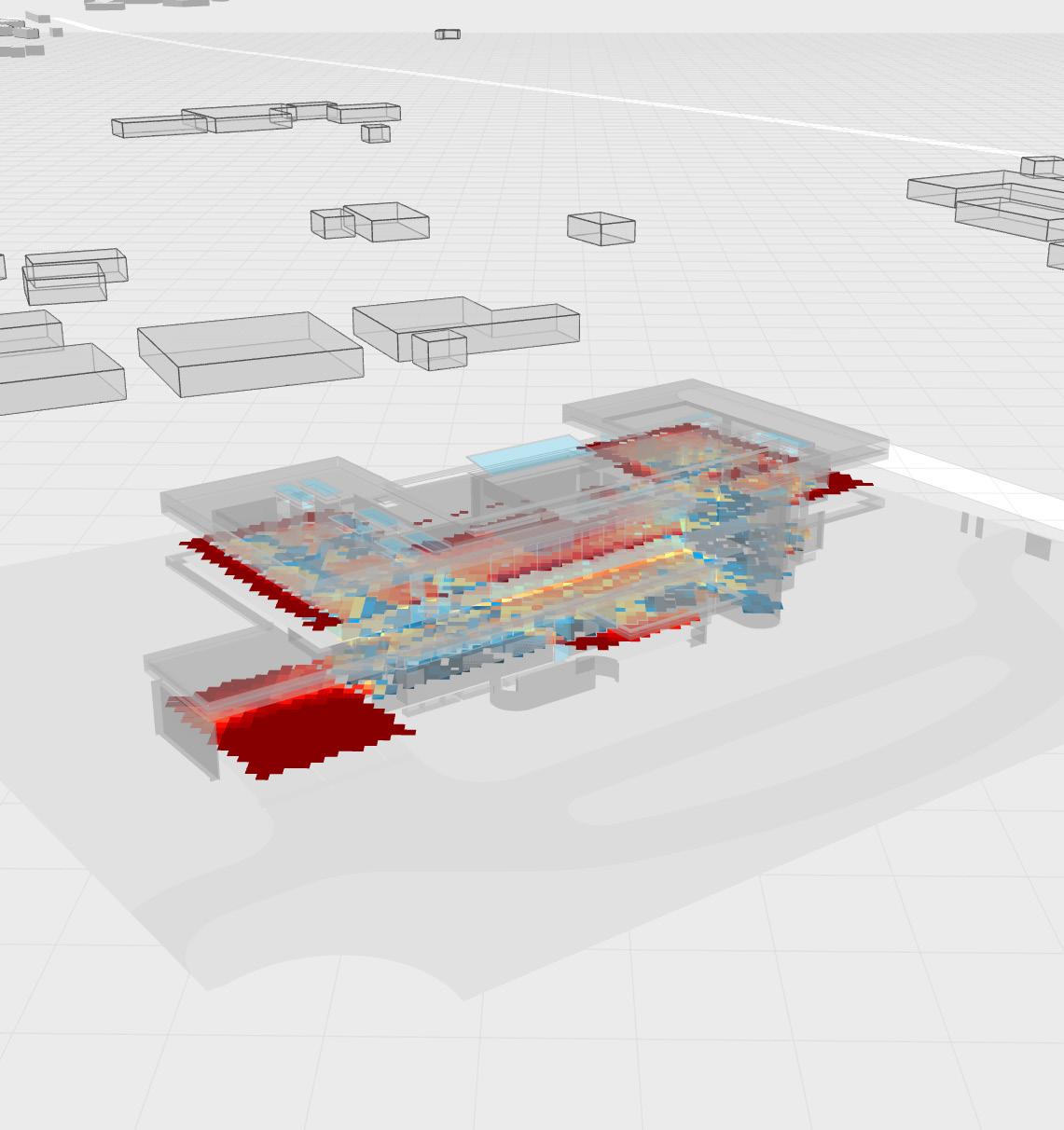

Strategic Building Orientation:
The design optimizes solar exposure by carefully orienting the building. North and south façades include windows that capture solar radiation during early and late hours, while solar control elements, such as overhangs, help minimize heat gain in summer.
Shading and Solar Control:
Strategically placed louvers and shadeproviding vegetation block direct solar radiation on east and west façades.
Deciduous trees, in particular, offer vital shade during peak daytime temperatures, protecting the most exposed areas.
Natural Light and Ventilation:
Large openings on east and west façades, along with skylights, maximize interior illumination. Cross ventilation through windows on opposing walls provides a continuous airflow, contributing to passive cooling.
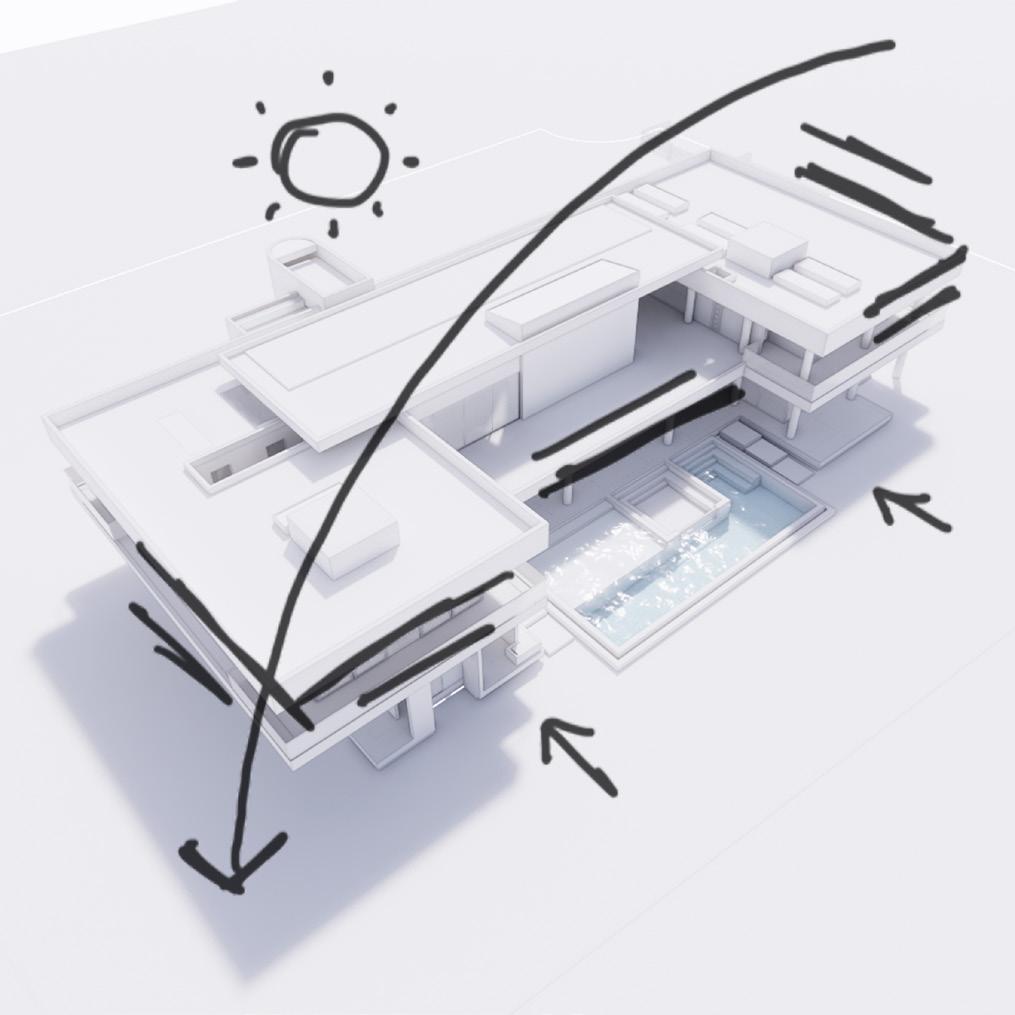
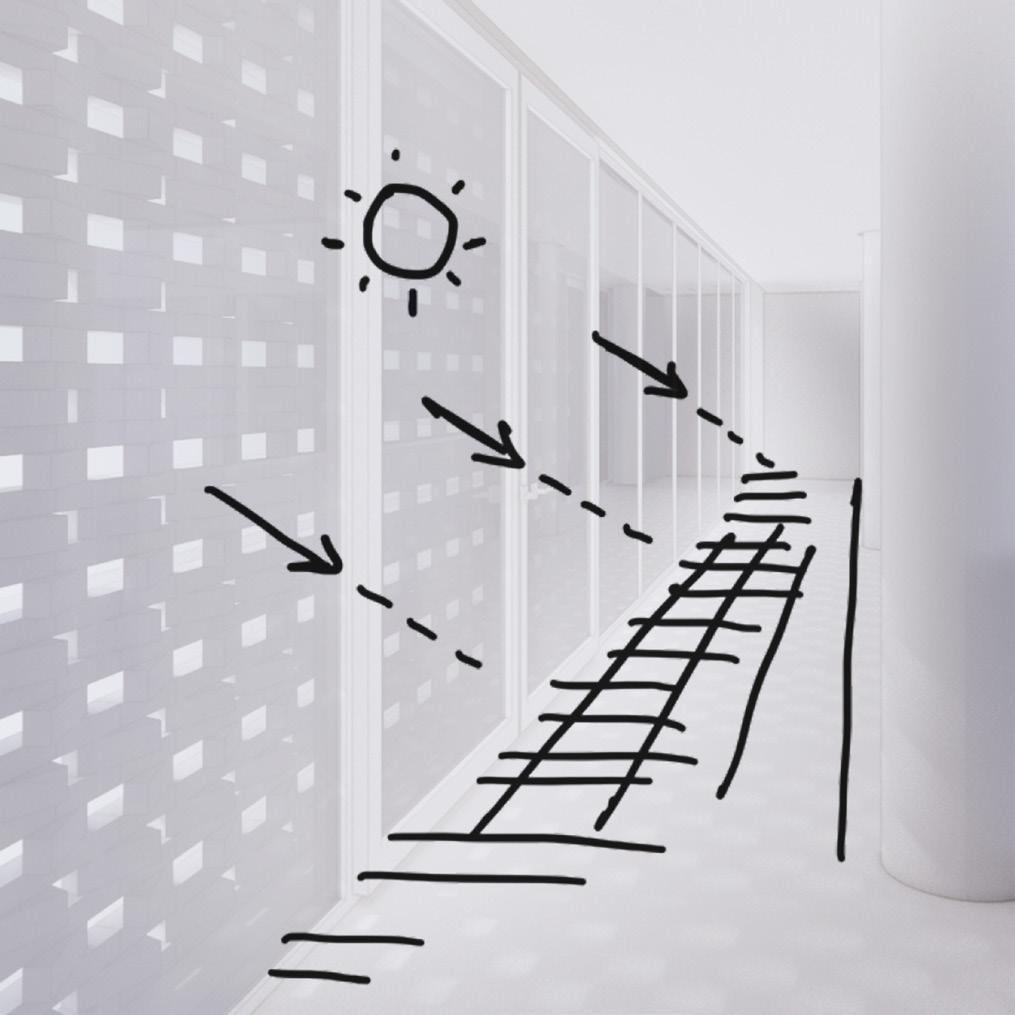
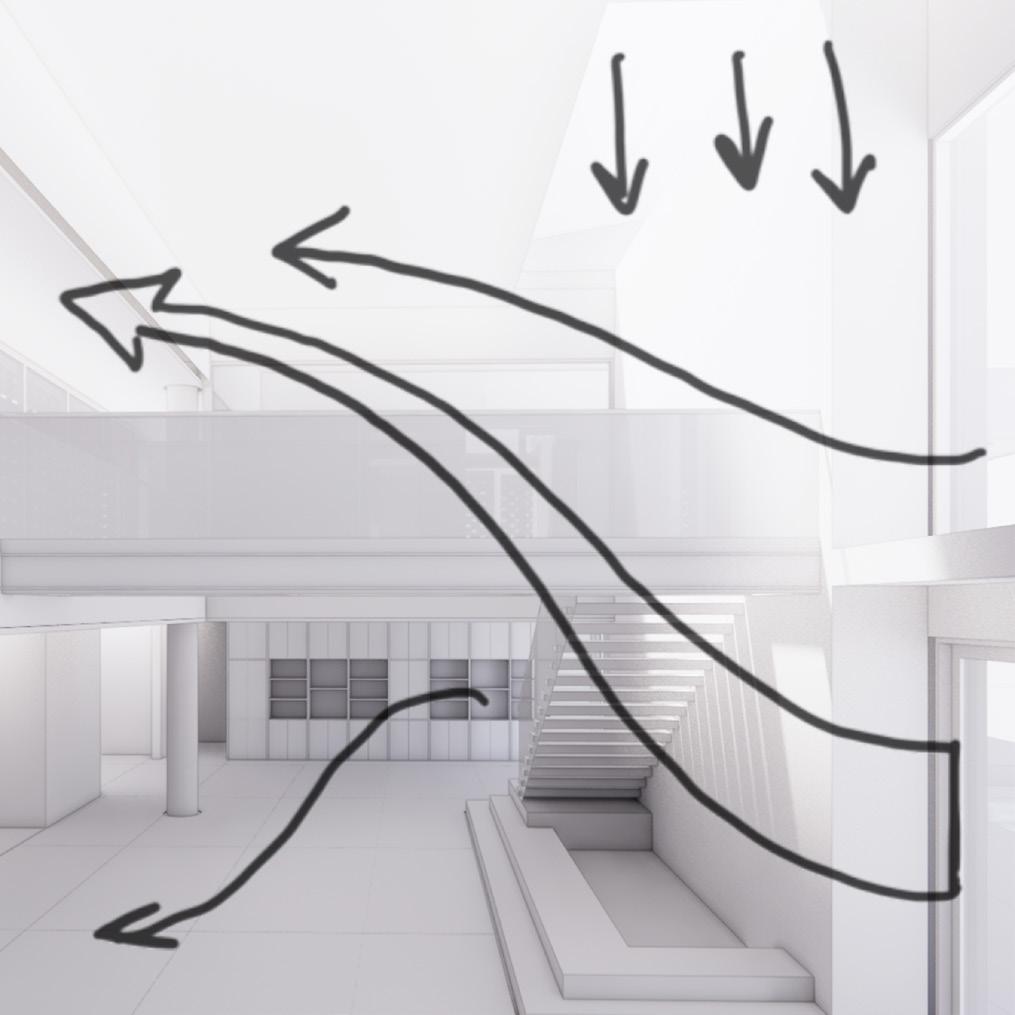
Overhangs and Patios:
Deep overhangs shield surfaces from direct sunlight and rain, creating shaded outdoor areas. Central patios act as thermal buffers, promoting airflow and natural lighting in interior spaces.
Integration of Water Bodies:
Water features serve both aesthetic and cooling functions, providing evaporative cooling and ambient temperature regulation. Gray water is reused for irrigation, enhancing project sustainability.
Double-Height Spaces:

These spaces encourage a chimney effect, facilitating the expulsion of warm air. Clerestory windows allow more natural light, reducing reliance on artificial lighting.
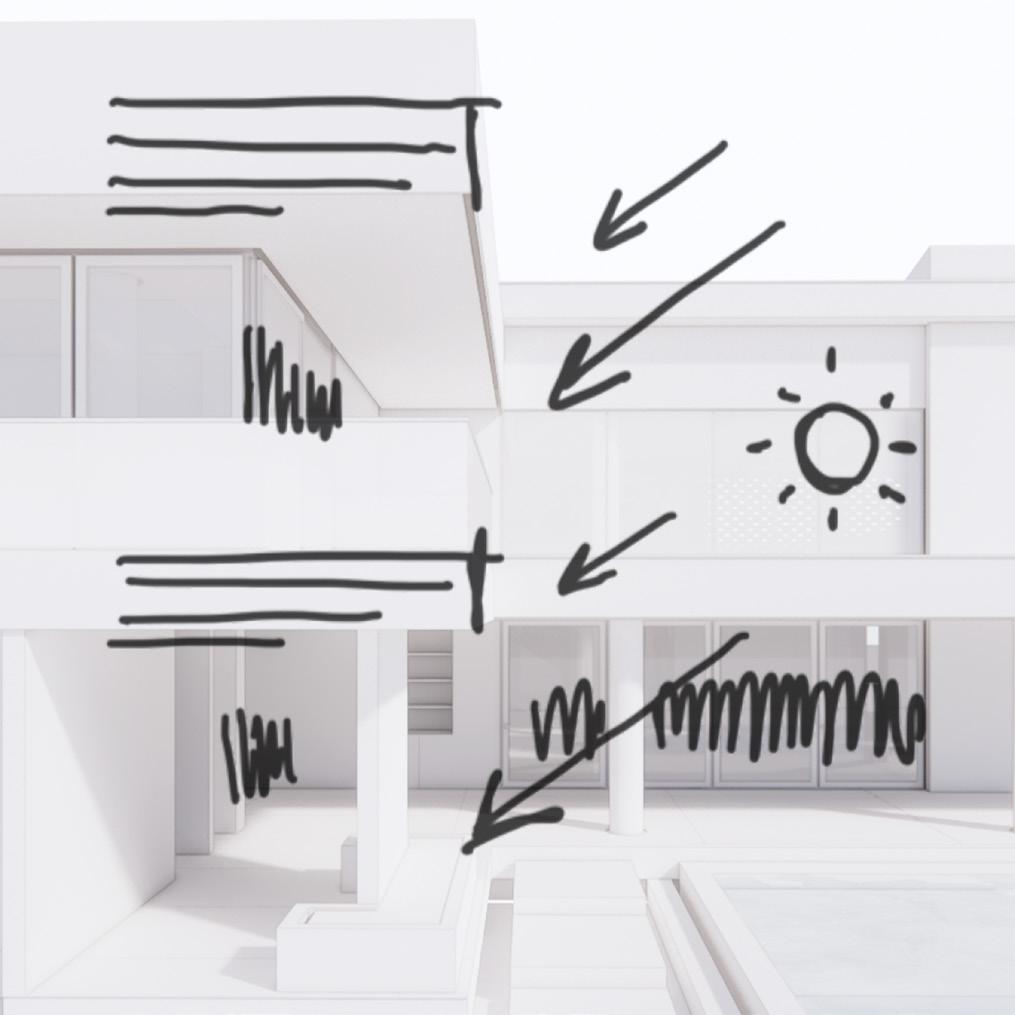
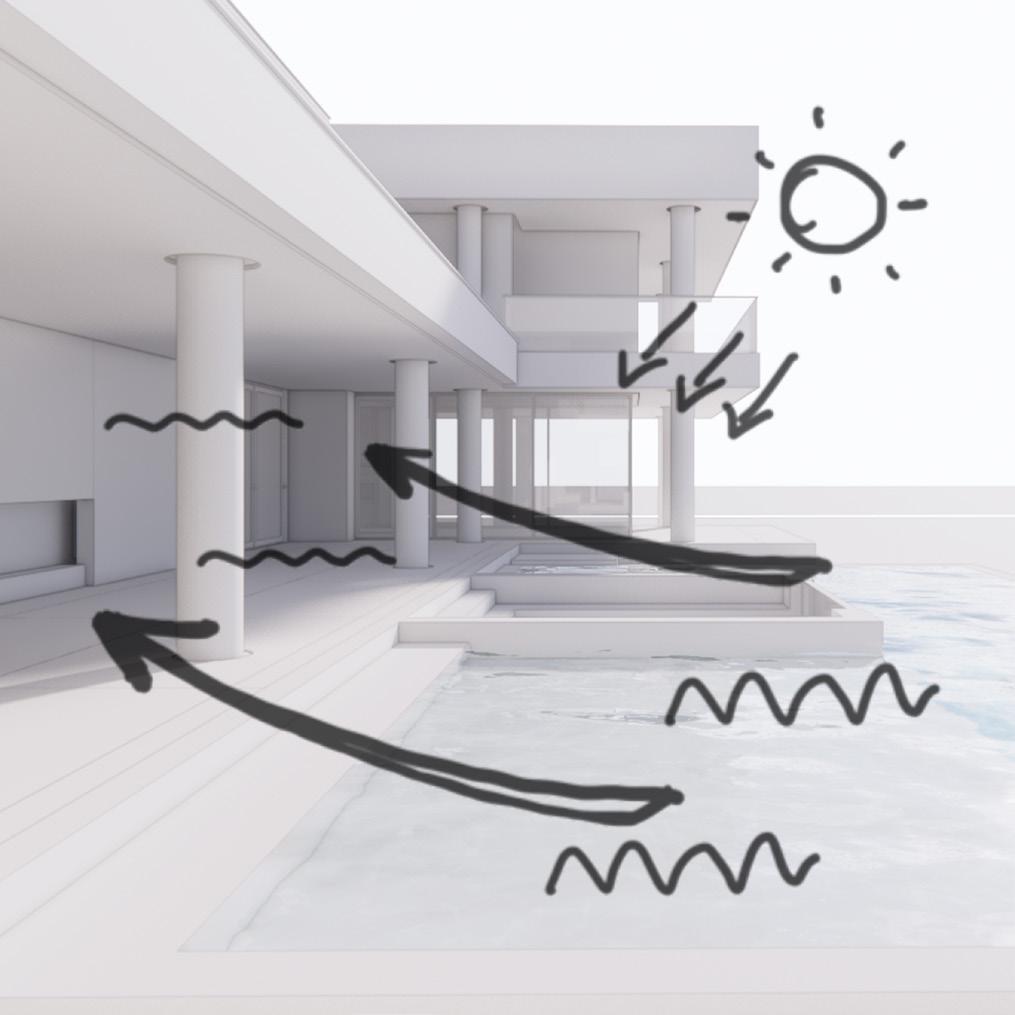
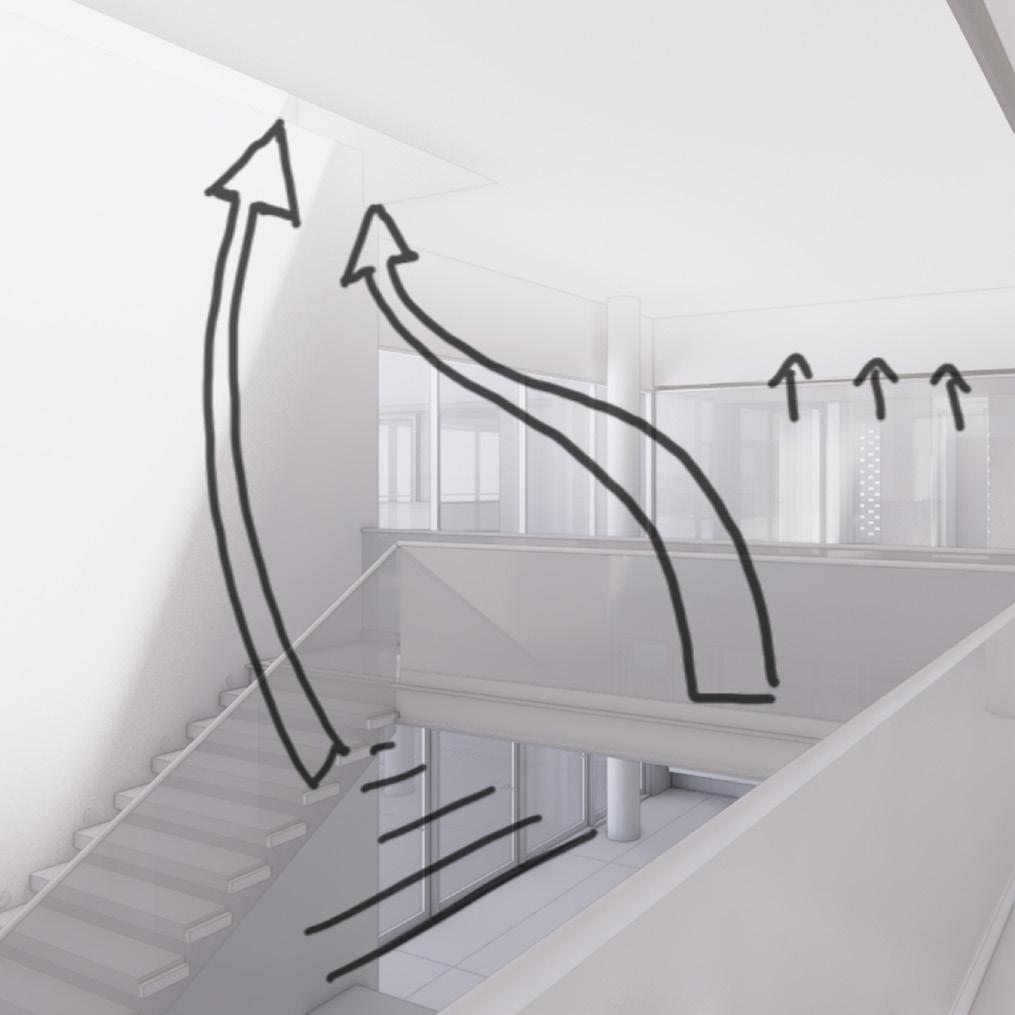

Use of Local Materials:
Prioritizing local materials enhances project sustainability, supports the regional economy, and minimizes environmental impact due to reduced transportation.
Green Surfaces:
Perimeter planters and exterior vegetation enhance aesthetics, lower surface temperatures, and help regulate humidity, improving adjacent spaces’ thermal comfort.
Native Vegetation:
The selection of Andean plants is not only adapted to the climate but also prevents soil erosion, particularly in sloped areas.
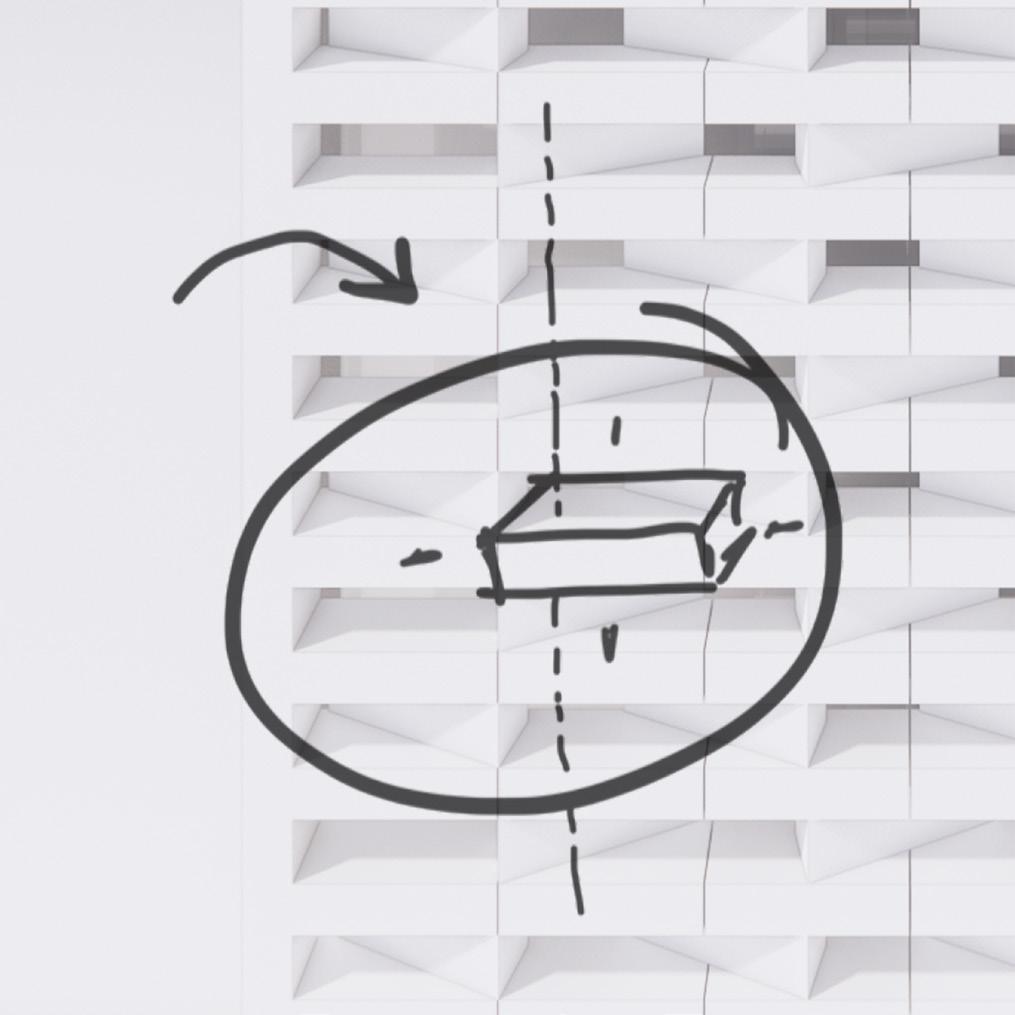
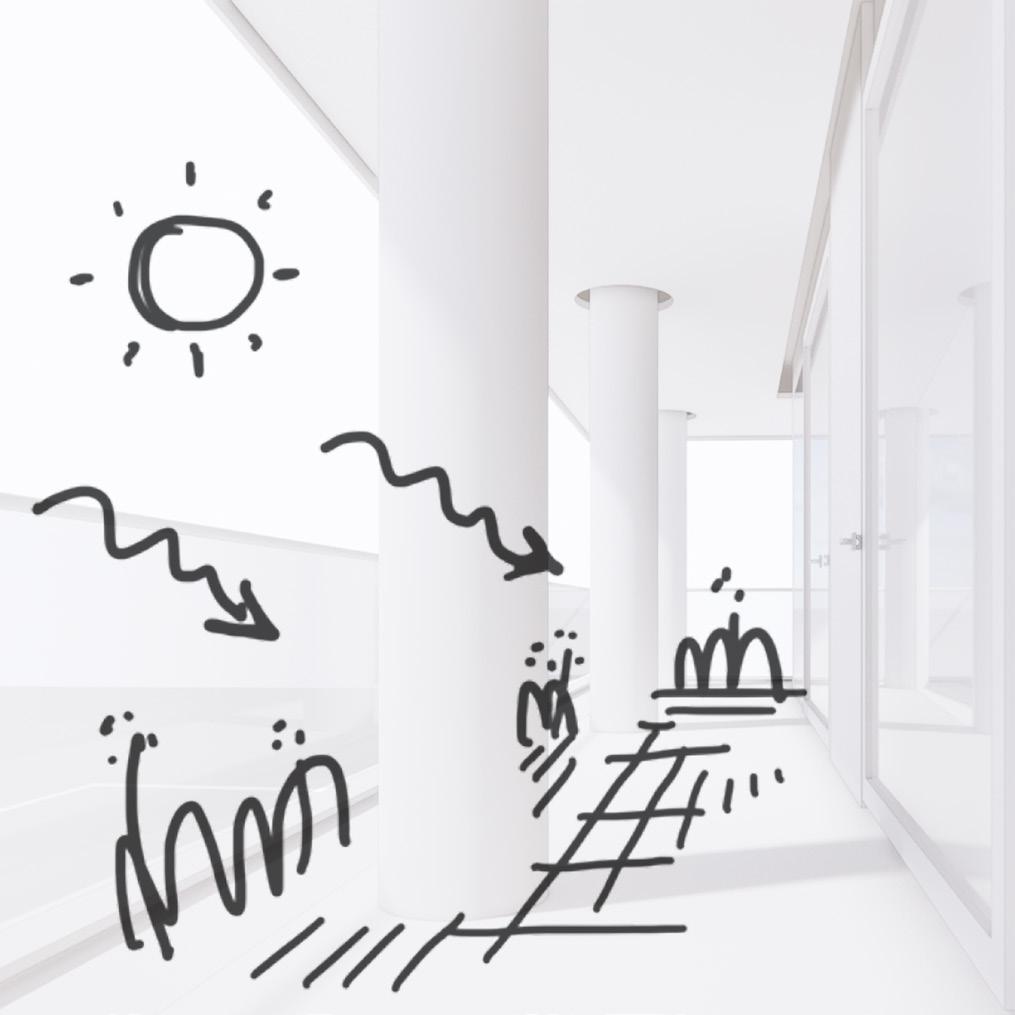

To advance energy independence, solar panels provide a sustainable solution. Thermal solar systems for water heating are discreetly integrated into the residence’s flat roofs and shielded by parapets, which are high enough to avoid compromising solar capture. This setup maximizes solar gain throughout the day while preserving the building’s aesthetic by reducing the visibility of panels.
Additionally, photovoltaic solar panels for low-voltage lighting systems are being considered, potentially further reducing reliance on conventional energy sources and enhancing the project’s energy efficiency. This approach optimizes solar energy use and supports lighting for both interior and exterior spaces with minimal consumption. To ensure a reliable hot water supply, even on days with limited solar radiation, a backup heater complements the system, reinforcing the proposed energy framework’s reliability.

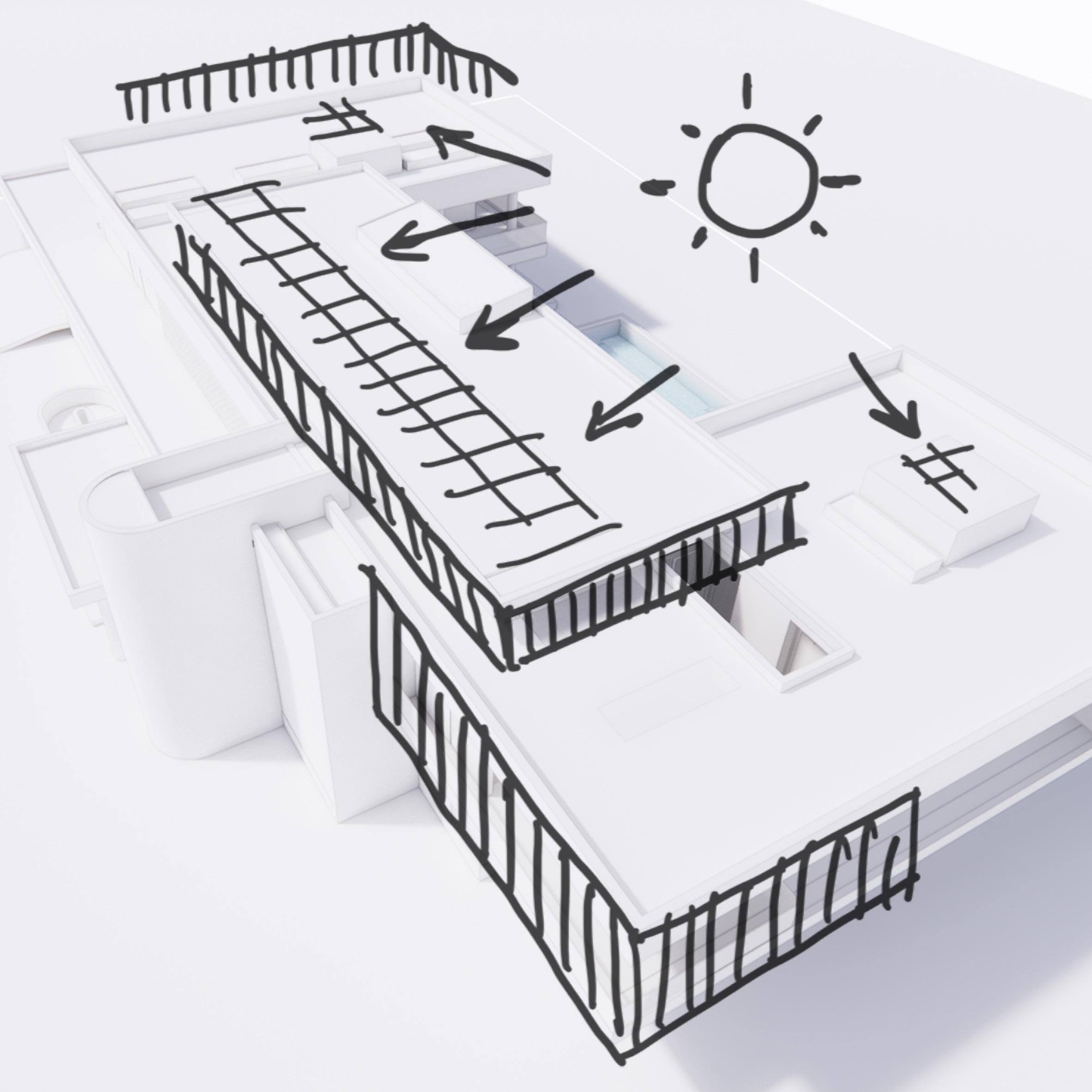

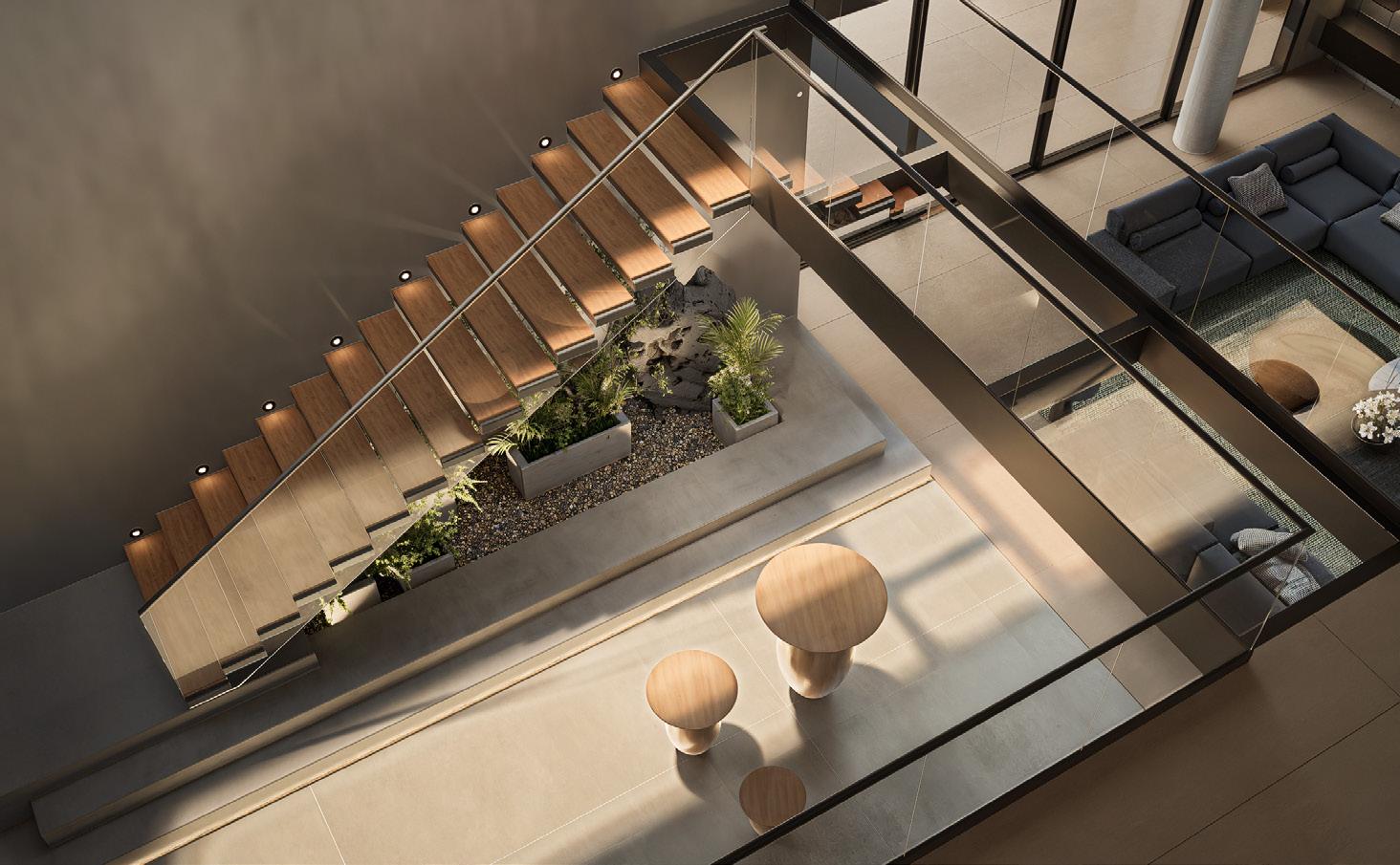
In the following three-dimensional images, the integration of architectural, interior design, and landscaping strategies that have shaped the design process is clearly depicted. These visualizations highlight the spatial distribution of the project and illustrate how key concepts—such as the reinterpretation of local architectural elements and the contrast of forms—are rendered in a contemporary language that harmonizes with the surrounding environment. The images further demonstrate the critical role of volumes and heights in creating open, well-ventilated spaces that maximize natural light, while patios and green areas seamlessly blend with the residence’s interior.
The representation provides a comprehensive understanding of the spatial character, material selections, and the interplay of light and shadow, showcasing how technical and aesthetic elements coalesce to create an inviting and efficient space in balance with nature. These images offer a tangible preview of the project’s core principles of sustainability, comfort, and modernity, and they allow the viewer to envision inhabiting this unique, thoughtfully crafted environment.

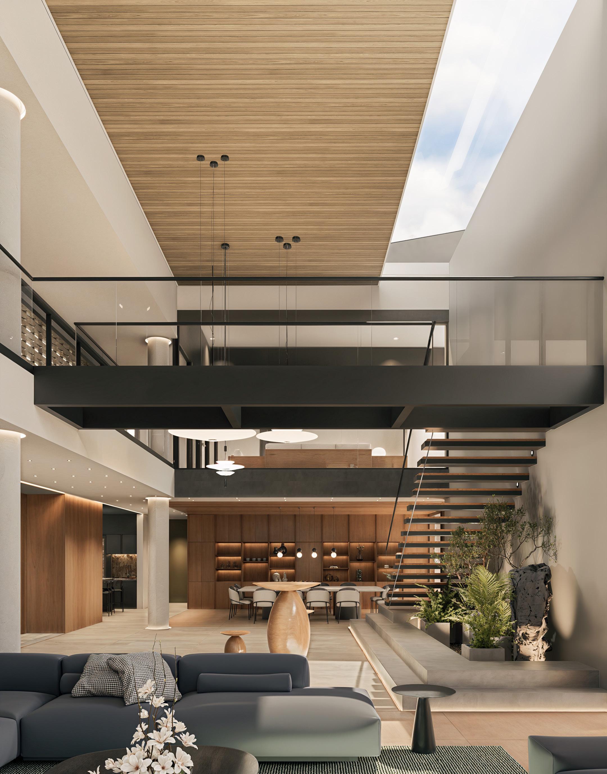

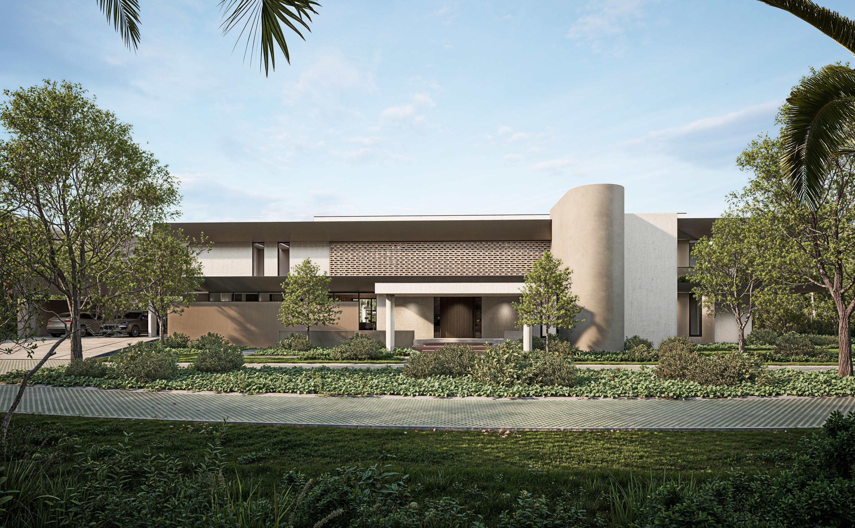

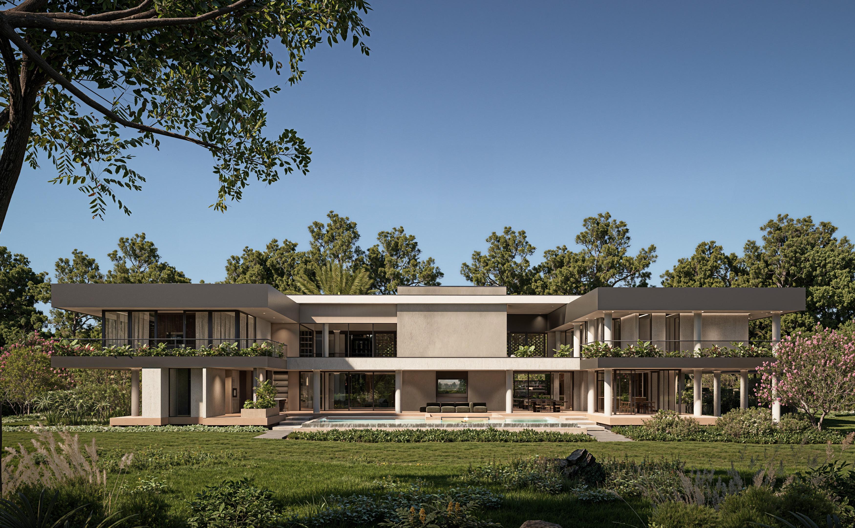

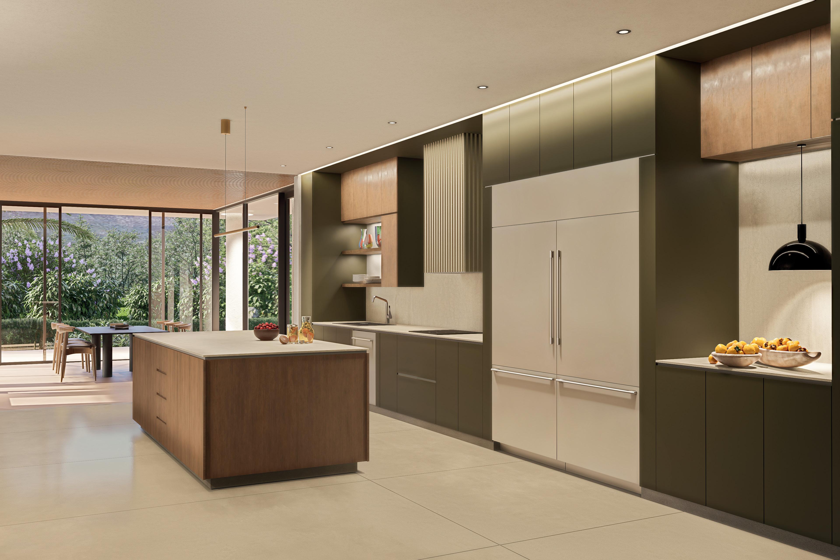

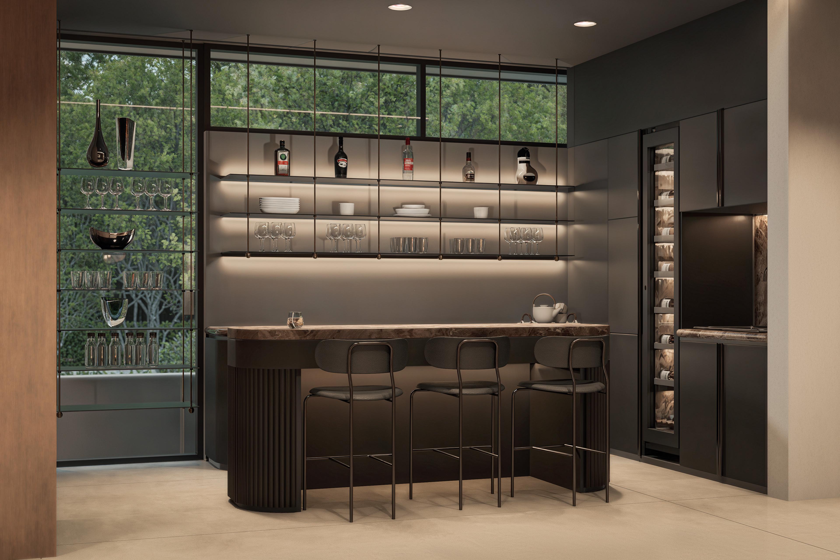

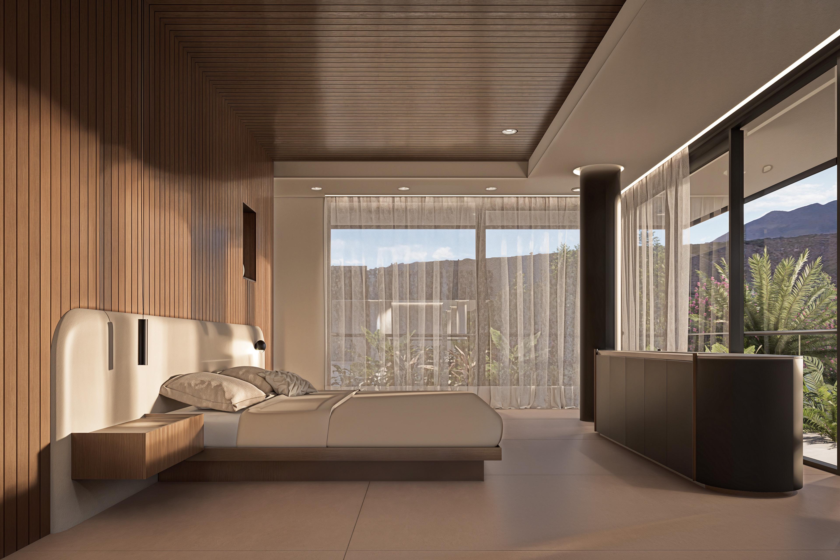



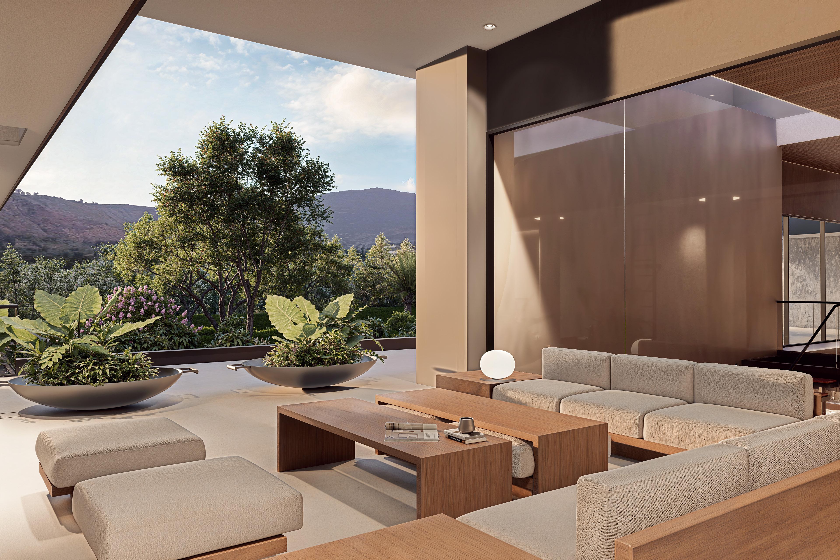

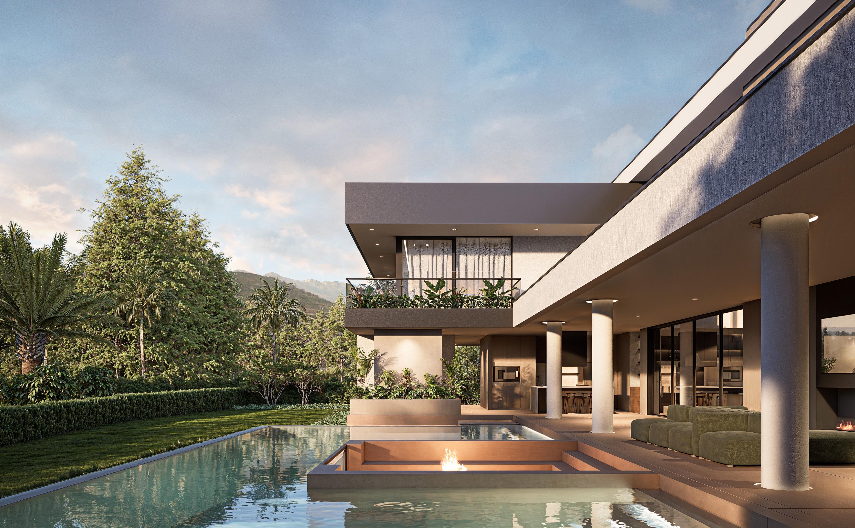




1. Cove.Tool. (2023). Cove.Tool (versión 4.0). Cove.Tool, Inc. https://cove.tools/
2. Espinoza Soriano, W. (2015). Los nombres de las montañas sagradas en la cosmovisión andina. Quito: Editorial Abya-Yala.
3. Flores, M., & Villavicencio, R. (2019). Impacto del asoleamiento en el diseño arquitectónico: Un estudio de caso en la región andina. Revista de Arquitectura y Urbanismo, 10(2), 45-62.
4. González Suárez, F. (2018). La cultura y cosmovisión de los pueblos indígenas del norte de Ecuador. Revista de Estudios Andinos, 35(2), 45-68.
5. Gutiérrez, C. (2021). Clima y vegetación en la región andina de Ecuador. Quito: Editorial Abya-Yala.
6. Marsh, A. (n.d.). 3D Sun Path. Andrew Marsh. Retrieved September 28, 2024, from https://andrewmarsh.com/apps/staging/sunpath3d.html
7. Ministerio de Cultura y Patrimonio del Ecuador. (2018). Cosmovisión andina y los apus: Montañas sagradas del Ecuador. Quito: Ministerio de Cultura.
8. Ministerio del Ambiente del Ecuador. (2015). Estudio sobre el uso del suelo y la vegetación en la provincia de Imbabura. Quito: Ministerio del Ambiente.
9. Pérez, L. (2020). Técnicas de ventilación natural y su aplicación en climas templados. Revista de Energías Renovables, 15(1), 22-30.
10. Pérez, M. (2017). Toponimia indígena en el Ecuador: Un estudio lingüístico y cultural. Revista de Lingüística Andina, 12(3), 34-56.
11. Ramírez, J. (2018). Arquitectura sostenible en Ecuador: Estrategias para el diseño pasivo. Guayaquil: Editorial Universidad de Guayaquil.
12. Yánez Cossío, E. (2016). Historia y significado de los volcanes en la región andina del Ecuador. Revista de Historia y Geografía de los Andes, 20(1), 58-73.
13. Zurita, R. (2010). Leyendas de los volcanes del Ecuador. Quito: Editorial Casa de la Cultura Ecuatoriana.
All images are authored by the work team.
Architectural Design:
Alejandro Viteri
a.viteripaz94@gmail.com
Interior Design: Carla Altamirano
carlaltamirano95@hotmail.es
Landscaping: Romina Delgado rominadeltob@gmail.com
Visualization: CRO Studio proyectos@cro.studio

Copyright © 2024 Alejandro Viteri Printed in Quito, Ecuador.

by: Alejandro Viteri Paz