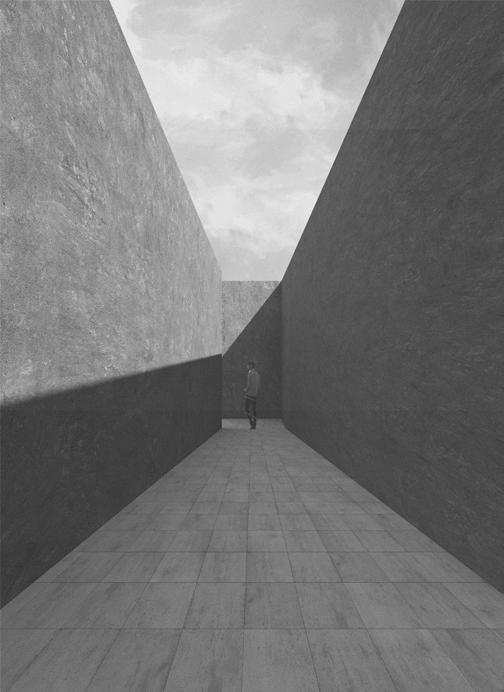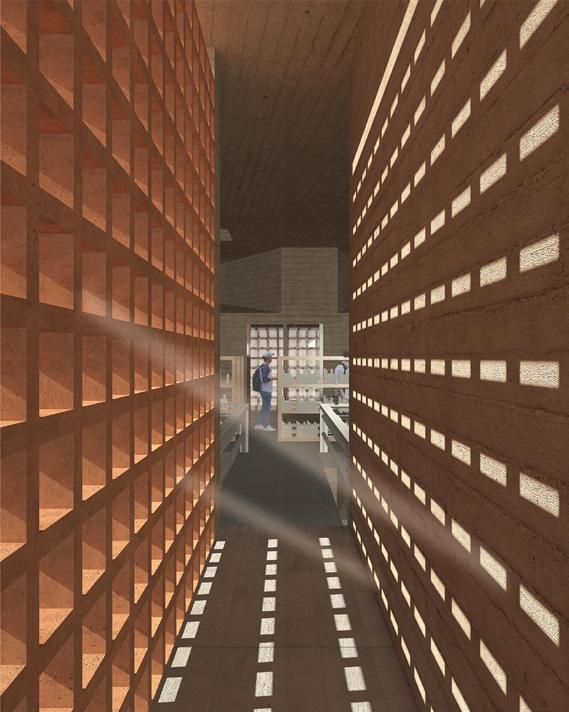Portfolio
Alex CohenHiglighted Works
Jefferson Island Education Center Fall 2022
Heritage Hub: A Cultural Learning Center of Los Angeles Fall 2023
Bridging The Gap Fall 2023
The Big Shift: A Collective Housing Project Spring 2023
Small-Scale Housing Explorations Spring 2023
Models and Fabrication
Table of Contents
Contact: Alex Cohen
Tulane University
acohen24@tulane.edu
774-270-0406
Jefferson Island Education Center
Placed on the site of a 1980 mining disaster in New Iberia, LA, this project seeks to inform visitors on the uniqueness of Jefferson Island and the mining disaster through the museum experience and its design.
The entry sequence of the museum is situated on the above-ground footprint of the former mining operations. Arriving on to an expansive plaza memorializing the former mine building, visitors to get a sense of the scale of the mining operations, before descending into experience, walking along a retaing wall marking the datum between built and natural environment.
Visitors will circulate between a system of retaining walls that slowly disintegrate
towards the water line, opening up at the end of the experience. These retaining walls dictate every aspect of the experience, from circulation to light permeation, and even interior vs. exterior space. As visitors descend, they are greeted by the first of three interior spaces - the lobby - all of which are slotted between the retaining walls, and enclosed with glass planes on the ends. This allows the interior and exterior to blend, eliminating the presence of a threshold As they exit the lobby, they once again go outside to ramp down to the main gallery and video room.
After going through the gallery, visitors descend through the walls one final time, bringing them to the social terrace, cafe and reading room. As the visitors near the end of their experience, the terrace opens up, allowing for views to the lake through the disintegrating walls.






The Heritage Hub
An uban catalyst strategically placed within a designed masterplan in downtown LA, this library aims to give a safe cultural learning and experience space for the people of Boyle Heights and downtown Los Angeles.
Reflecting on the important history and culture of the often overlooked Boyle Heights neighborhood, the initial concept of this library was to create a funnel; to bring people in directing them through the experience of a library and exhibition space via fingers of circulation.
These fingers become the main driver in lighting conditions, experience and programming within the catalyst as they become massive rammed-earth walls. These walls operate in three different ways: they frame the site and light, they create occupiable space, circulation bands,
programming, and experience. Finally, they connect programs and experiences along themselves. Visitors will walk through these walls before breaking through them into large open spaces for reading, exhibition, or performance.
These massive walls also use light to create and differentiate different experiences within the catalyst. By diffusing light in tapered “archer” style windows, filtering direct Southern light through a brick lattice double-facade, and flooding soft Eastern light through large curtain walls, different lighting conditions are created depending on the program inside.
Lastly, to encourage community engagement and interaction, the programming inside allows visitors to directly interact with the library as much as possible. The constantly visible elevated stacks make perusing information more inviting, along with large, easily accessible reading rooms that connect with community centered exhibition spaces.







Bridging the Gap
Located in the warehouse district of downtown Los Angeles, this masterplan connects two very different sides of the LA river: the downtown financial district, and the residential Boyle Heights neighborhood.
Through research of demographics, income, and access to public facilities such as schools and parks, a clear difference in life on the West and East sides of the LA River arose. The proposed solution is to treat the redesigned area as a space of transition. In doing so, a pattern of fingers moving across the site is created.
The fingers created are the main drivers of circulation on the site, creating axes of both pedestrian walking paths, and mixed streets. These axes also act as an axis for a gradient to arise. From the West, the public infrastructure can start to bleed towards and eventually across the river. From the East, the frequently overlooked culture of Boyle Heights can resurface into the mainstream urban fabirc.




The Big Shift
A collective housing project
The bank of the Mississippi in New Orleans is, put simply, a controversial area. What was at one point the main connector of industry and goods has fallen into disrepair. However, with climate change threatening the entire New Orleans area, city officials have started planning a major shift in the city. Moving the port to a less central location, allowing the river bank to be revitalized as a park, simultaneously protecting the city environmentally and financially.
This housing block is a space that fosters community growth, through an open, permeable ground floor with community rooms, a local restaurant, and a covered market facing the new commercial corridor of Tchoupitoulas St. The patio culture of the South is extended to these apartments, with patios punching holes into the facades of the buildings, even in the stairs. This openness allows residents to interact with eachother, and with the community on the ground, creating a sustainably minded community geared towards contributing to the changing scope of New Orleans.




Spring 2023
The Sectional Home
The culmination of a 4 week housing exploration, this single family home brings 3 generations together through designed diagonal views an integrated patios.
Tasked with the challenge of creating a ‘mushroom’ shaped home for a 3 generation family, this home only has a footprint of 240ft2 but expands in the above levels to accomade the necessities of the family.
A series of identical rectangular volumes, all shifting on different axes create the ‘mushroom’ condition, while also opening up patio access throughout the house. Repeating these identical volumes throughout the house allows for the interior to be carved out in section, creating interior balconies, and giving the family an oportunity to interact between levels.
In such a vertically oriented house, the stair cannot be treated solely as a mode of vertical circulation; it must function as a connector, bringing the family together across floors. To inspire this interaciton, the stair is oriented around the primary public spaces - the patios. Doing this also incorporates the stair as a part of the home rather than a separate aspect, placed in like an afterthought.
How can dynamic views be created through the aggregation of a single volume?
Combining volumes and carving out redundant space creates more private interior balconies, introducing a spatial relationship in section, while moving the public spaces to the outdoor stairs and patios
The Horizontal House
A 1200 sq. ft. patio home for a 3 generation family of 5. The first part of a 4 week housing exploration.
With today’s increasing population and decreasing land area, high density housing is becoming more necessary, both as a real-world condition, and as a pedagogical tool. The ability to design small homes for families while maintaining the privacy and quality of life that comes with a larger home is becoming extremely important.
This home was designed from the inside out with the needs of the family taking precedent over the design. Constrained to only 900 sq. ft. of living space and 300 sq. ft. of patio space (1200 sq. ft. total), this home explores how a space shift and slide to create privacy.
Based around a 9 square grid, this home slides sections of the grid to create private wings, while breaking down the walls between squares to create spacious public areas with a smooth flow. The outdoor spaces occupy the voids created by these shifts, creating natural light within the 1200 sq. ft. square
The Vertical House
A tower home with a 240ft. sq. footprint housing a group of 5 students. The second part of a 4 week housing exploration.
High density housing in an urban context is an increasingly important aspect of housing design. Building up rather than out becomes necessary when land is at a premium, but with this comes challenges, most notably, creating a sense of community and fostering interpersonal interaction in such a separated home.
In such a tight space as this, the main form of circulation - the stair - is forced into a central position of the design. This called for a rethinking of the stair’s role, turning it into the primary public space, with the landings stemming off to create rooms, as opposed to the rooms stemming off to the stairs.
Using a switchback stair maximizes the centrality of the stair while promoting a cross-level interaction. In this way, the stair can divide program with more private rooms on one side and more public rooms on the other, while still keeping all the roommates connected.
Models & Fabrication
Spring 2021-Spring 2022
 Alex Cohen
Alex Cohen
