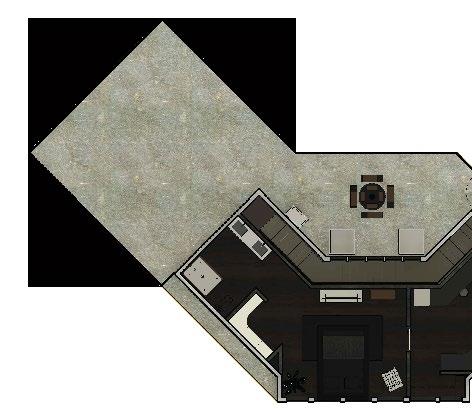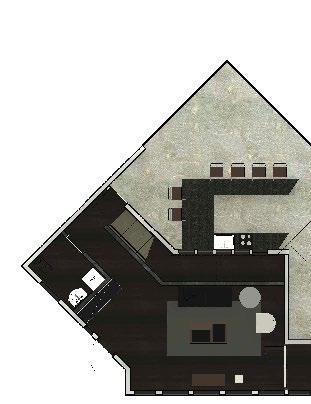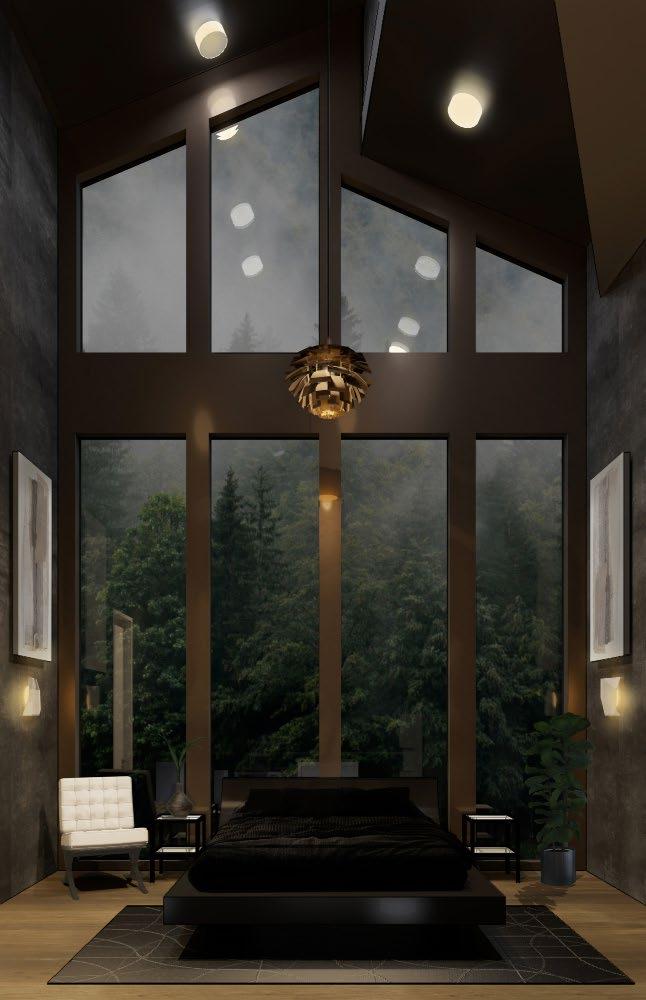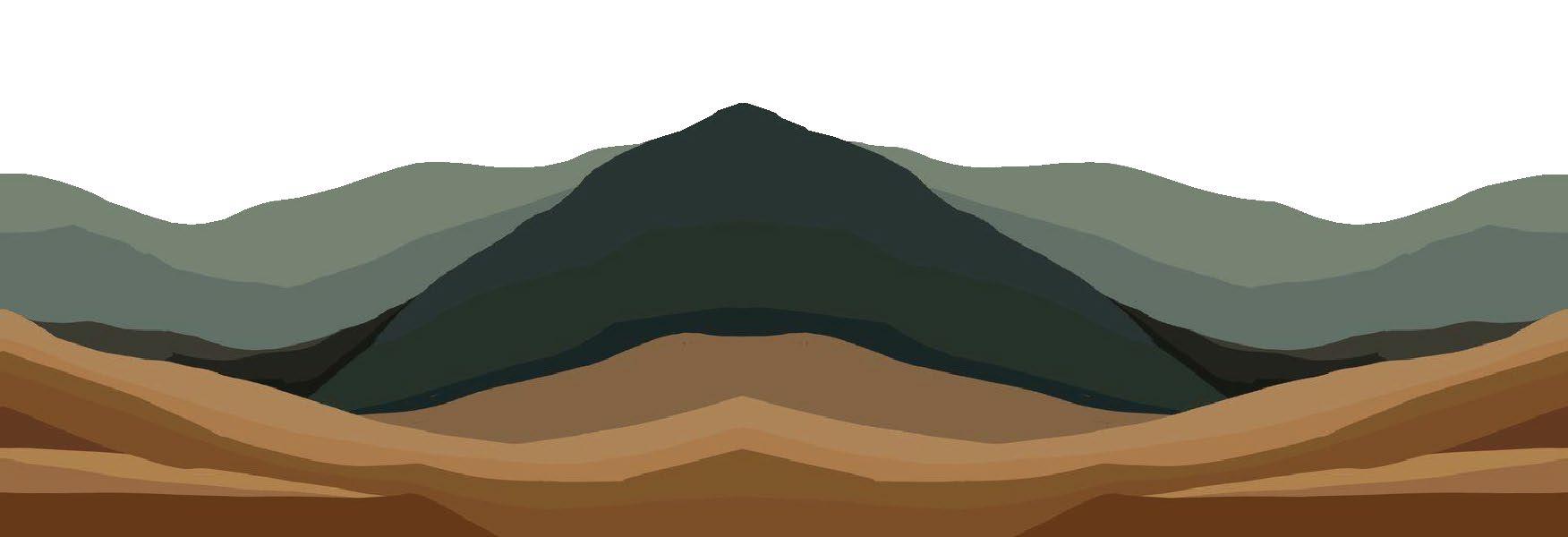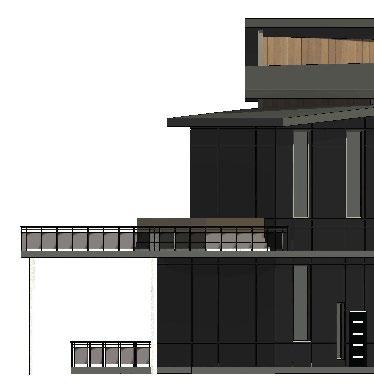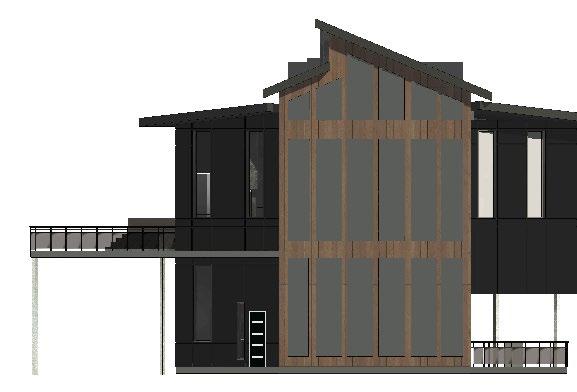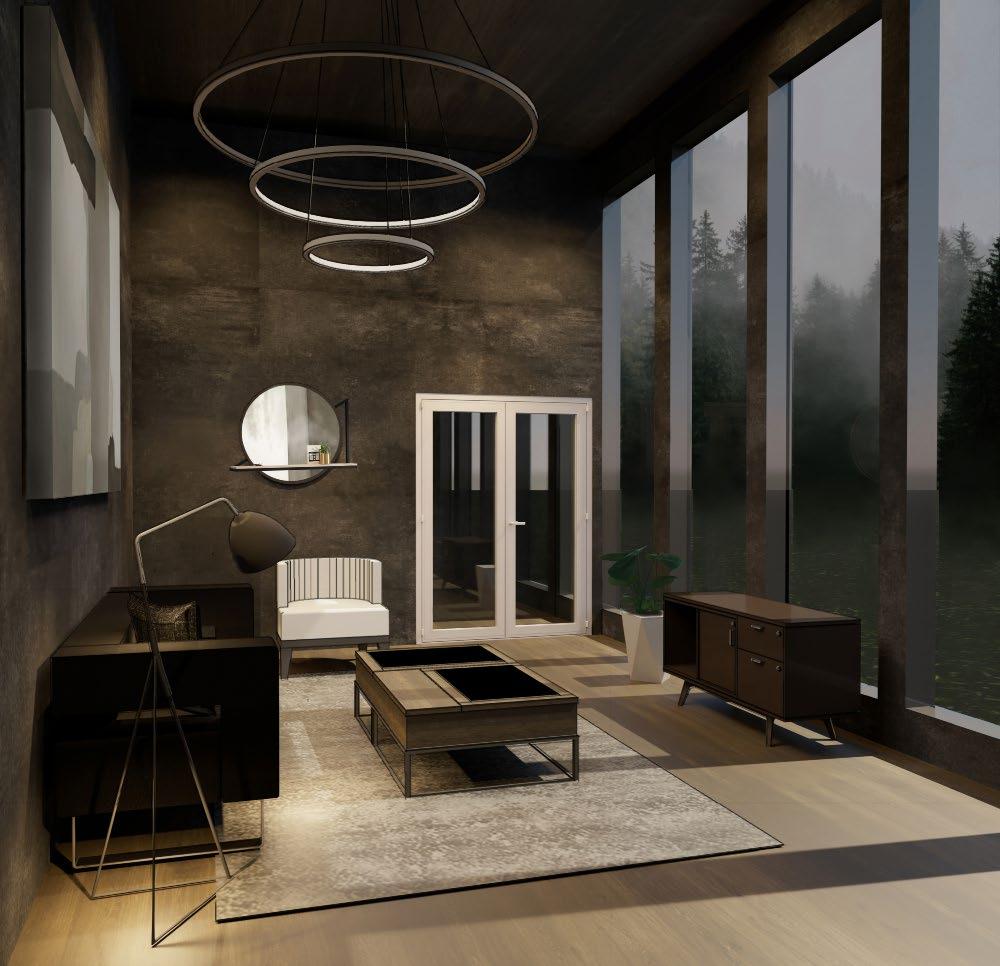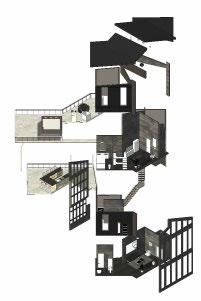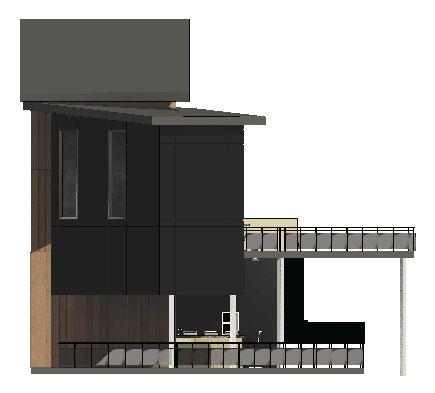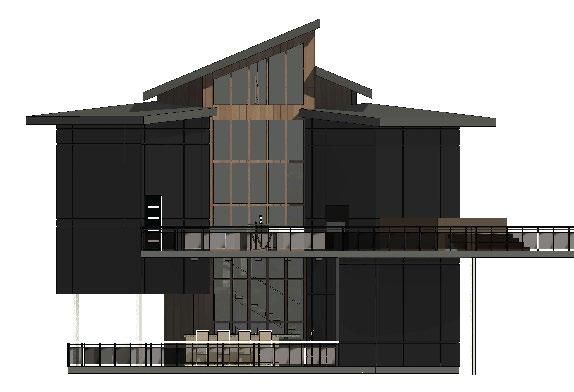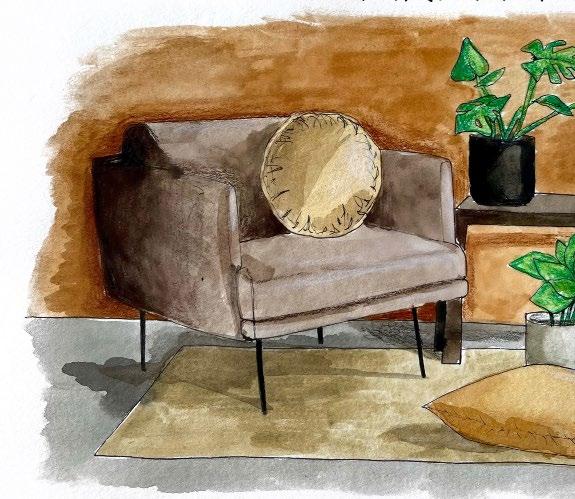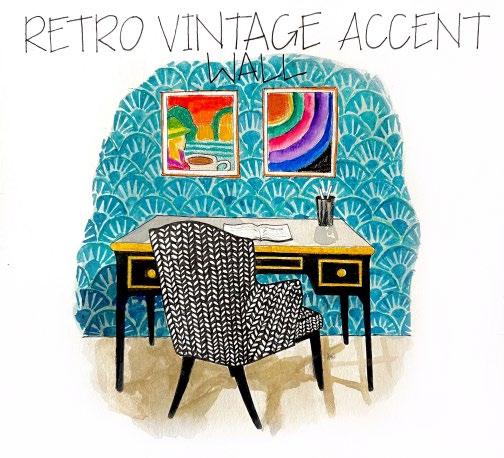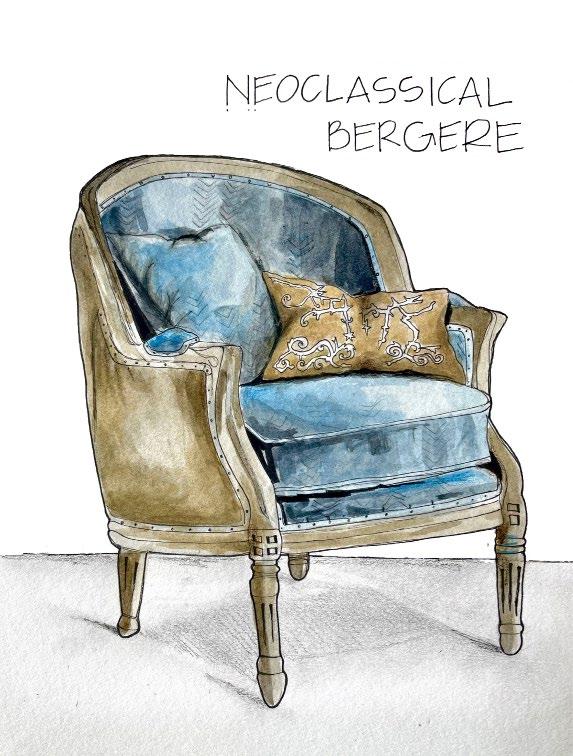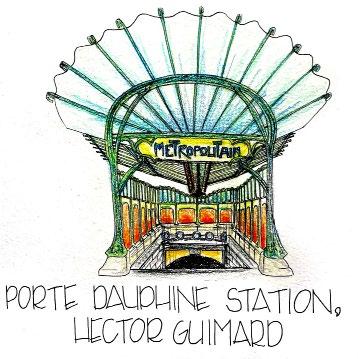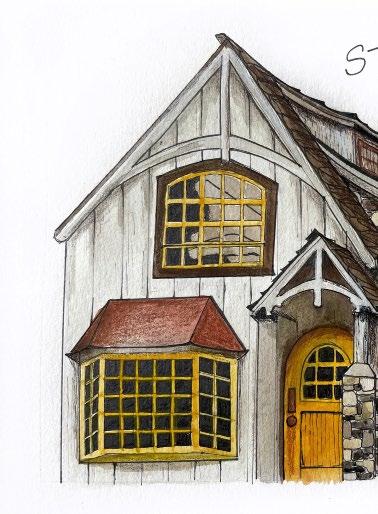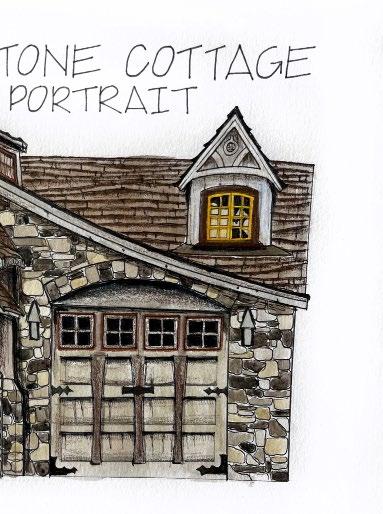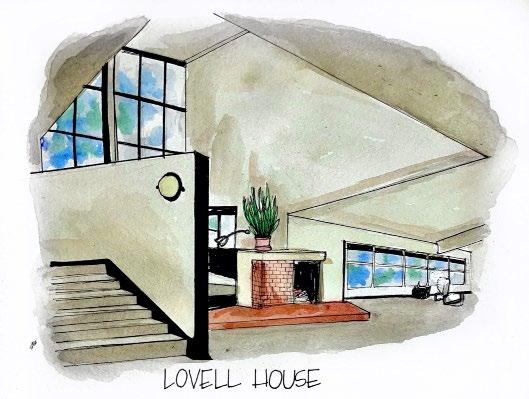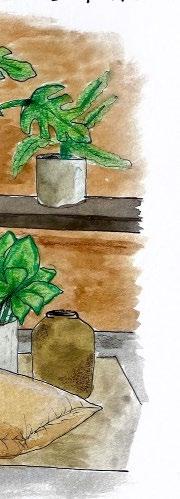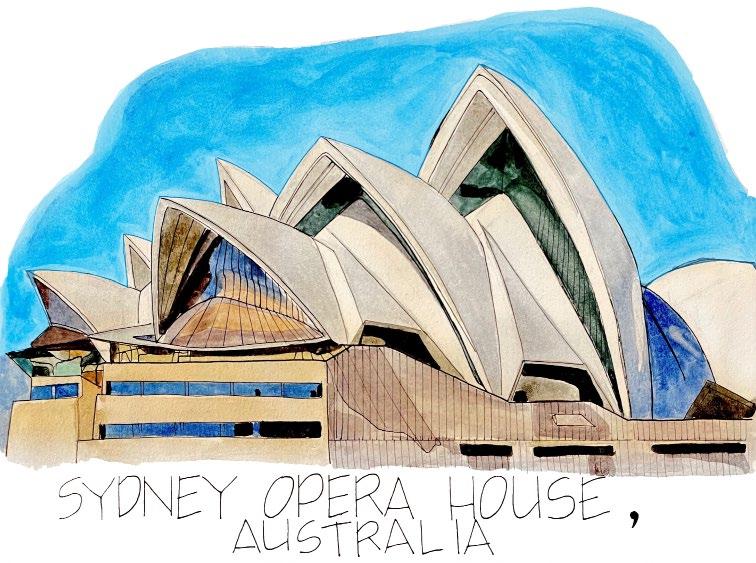ALEXIS FREEMAN

Trips to see my family in Southern California are some of my fondest memories growing up. Coronado Beach and Belmont Park are nostalgic and still some of my favorite places to visit.



Trips to see my family in Southern California are some of my fondest memories growing up. Coronado Beach and Belmont Park are nostalgic and still some of my favorite places to visit.


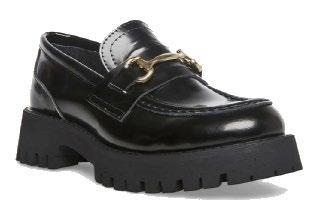
This classic perfume is one that my grandma frequently used. She recently gifted me a bottle and the smell reminds me of her. It is the perfect scent for a special occassion.
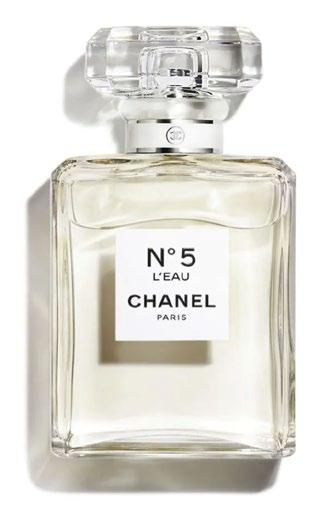
As a student in the Interior Architecture and Design program at Utah State University, I have fallen in love with expanding my knowledge on the world of design. My passion for this profession started with an appreciation for the art of architecture and beautiful interiors.
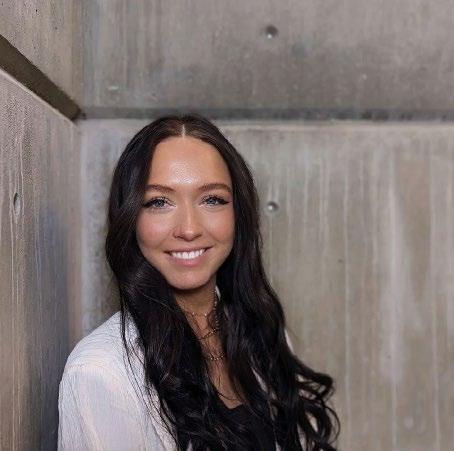
I have found that nature and music are my biggest sources of inspiration when designing a space. I believe that our surrounding environment is an integral part of the interiors we live in. Textures and organic forms are my favorite elements to play around with, ensuring that nature is in harmony with modern life. Painting, sketching, and watercoloring have always been creative outlets of mine. I’ve loved studying different mediums to allow my ideas to come to life. My passion for design has expanded as I’ve gained an understanding of how impactful it is on human wellbeing. The spaces we spend our time in are so closely knitted with human psychology. The perspective that creative design can create miracles for people, sparks my love for this career path. It is my belief that while good design is beautiful, great design is life changing.
Easily my favorite way to elevate an outfit. I long for the spring day that I can finally swap out my winter coat for one of these blazers each year.
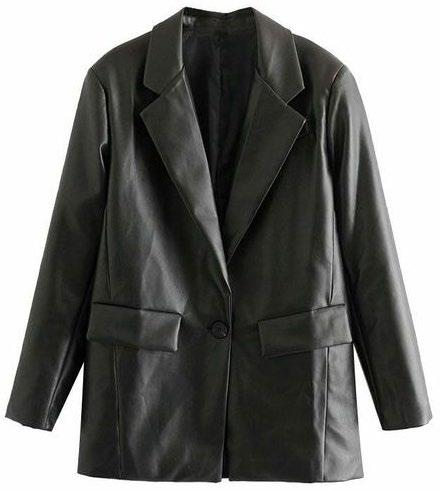
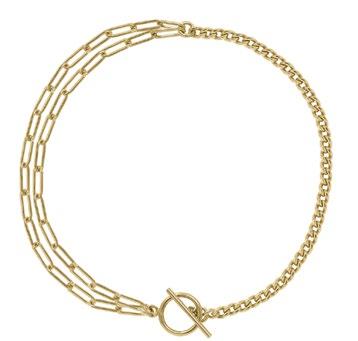
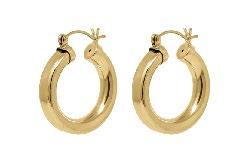
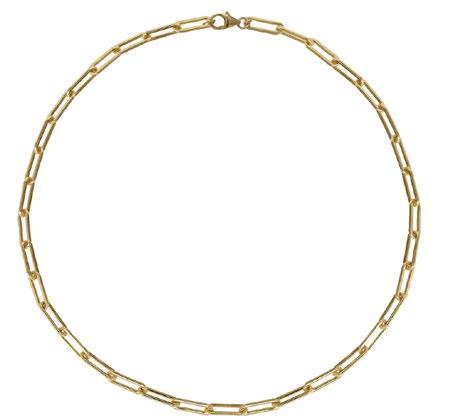
I have never left the house without my gold jewerly. This collection of necklaces, bracelets, and anything else you could need is my favorite way to accessorize.
I draw a lot of creative inspiration flipping through Vogue magazines. It’s my favorite way to stay up to date in all things beauty and culture. Before it’s in fashion, it’s in Vogue.
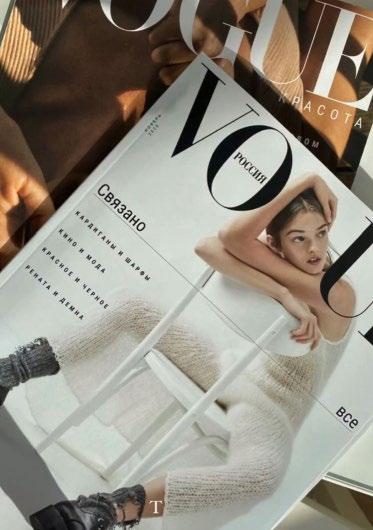
These limited edition glass mirror art pieces make for stunning decor. They are intriguing to the eye and play off notes of glamour and nostaglia.
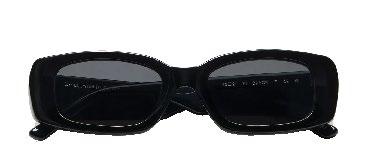
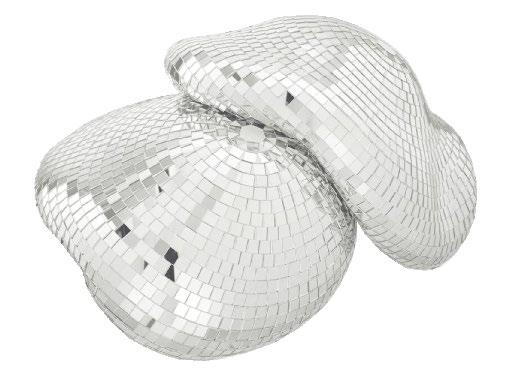
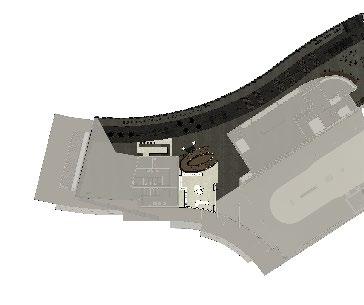
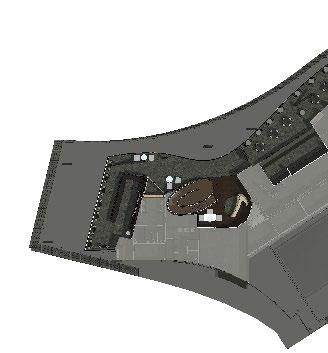
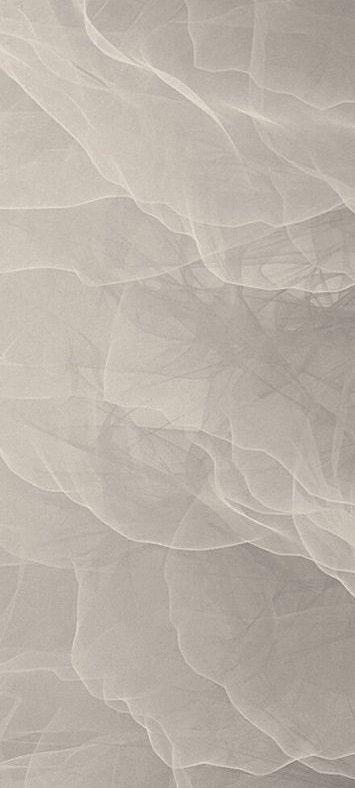
“the wooing of the earth thus implies preserving natural environments in which to experience mysteries transcending daily life.”
Cirque is a ski lodge in Big Sky, Montana, a project completed in collaboration with GSBS commercial firm. Inspired by the surrounding mountain ranges, the interior embraces the natural colors, textures, shapes, and forms of the surrounding landscape. The interior design of cirque aims to mimic the inside of a mountain, pulling dark hues and organic textures, juxtaposing light and dark. Cirque was designed around the premise that buildings should mirror the outside environment, creating harmony between indoor and outdoor. “modern society has produced an increasingly compromised and degraded natural environment that offers far fewer opportunities to experience satisfying contact with nature as an integral part of ordinary life.” Building for life: designing and understanding the human-nature connection.
To instate human wellness, the relationship between humankind and nature should be one of respect and love rather than domination.

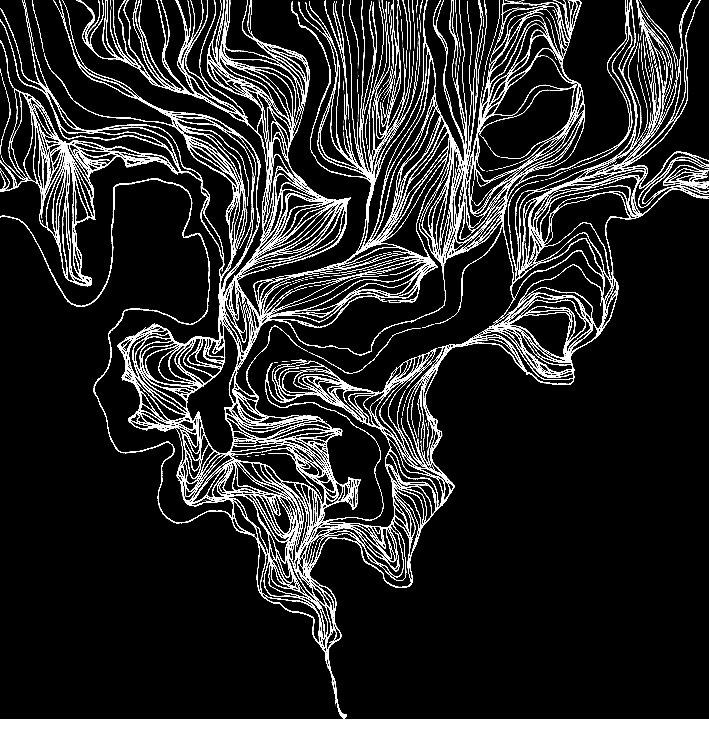
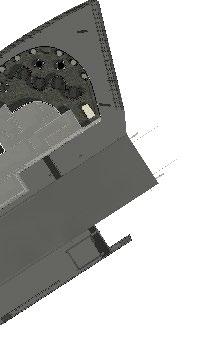
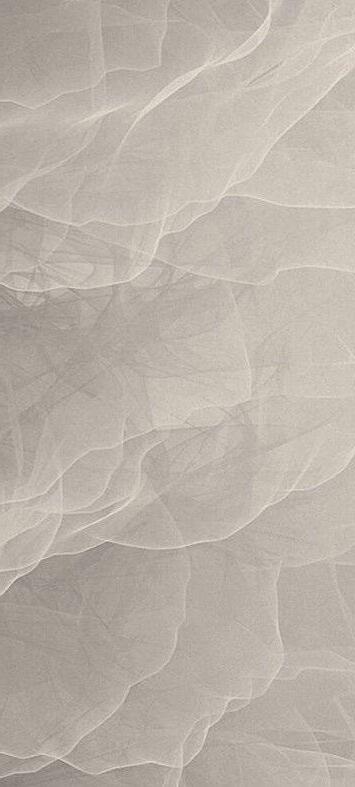
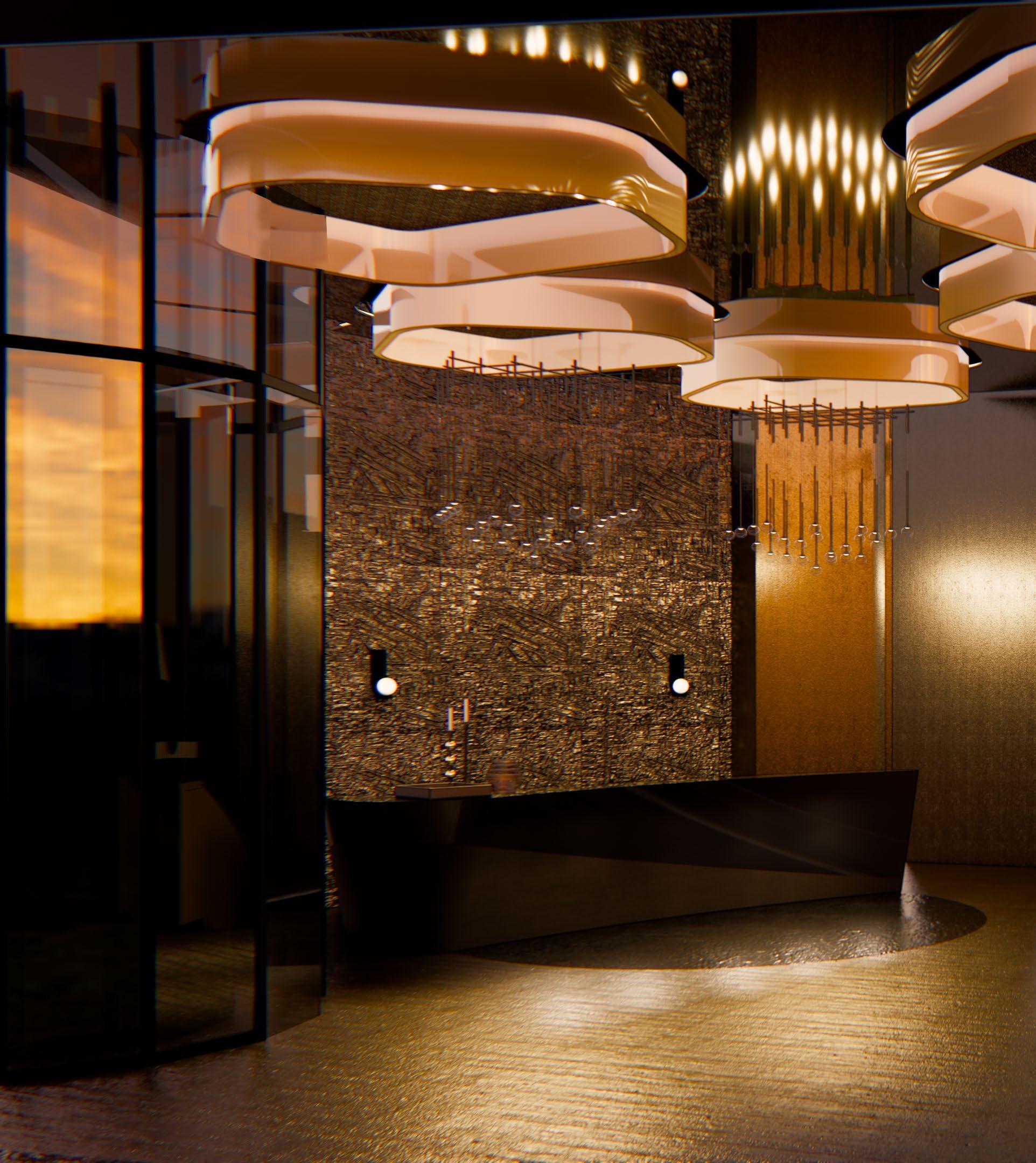
sedona chandelier tech lighting
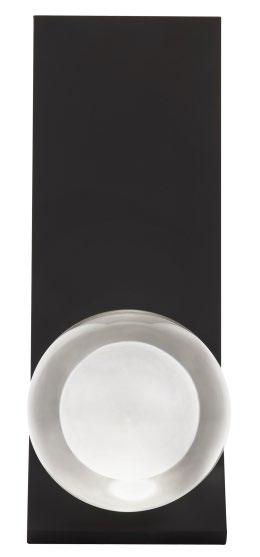
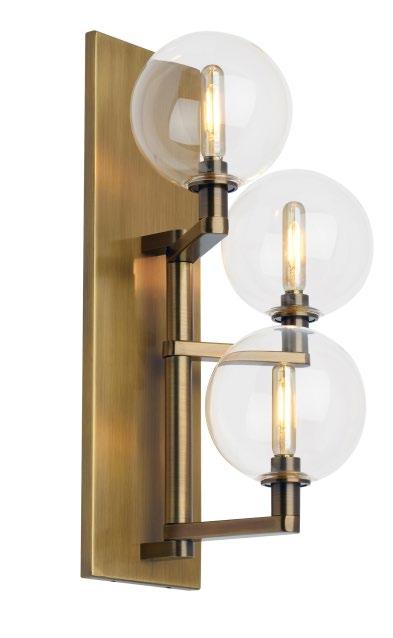
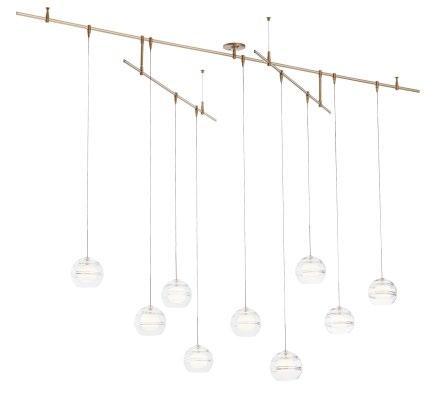
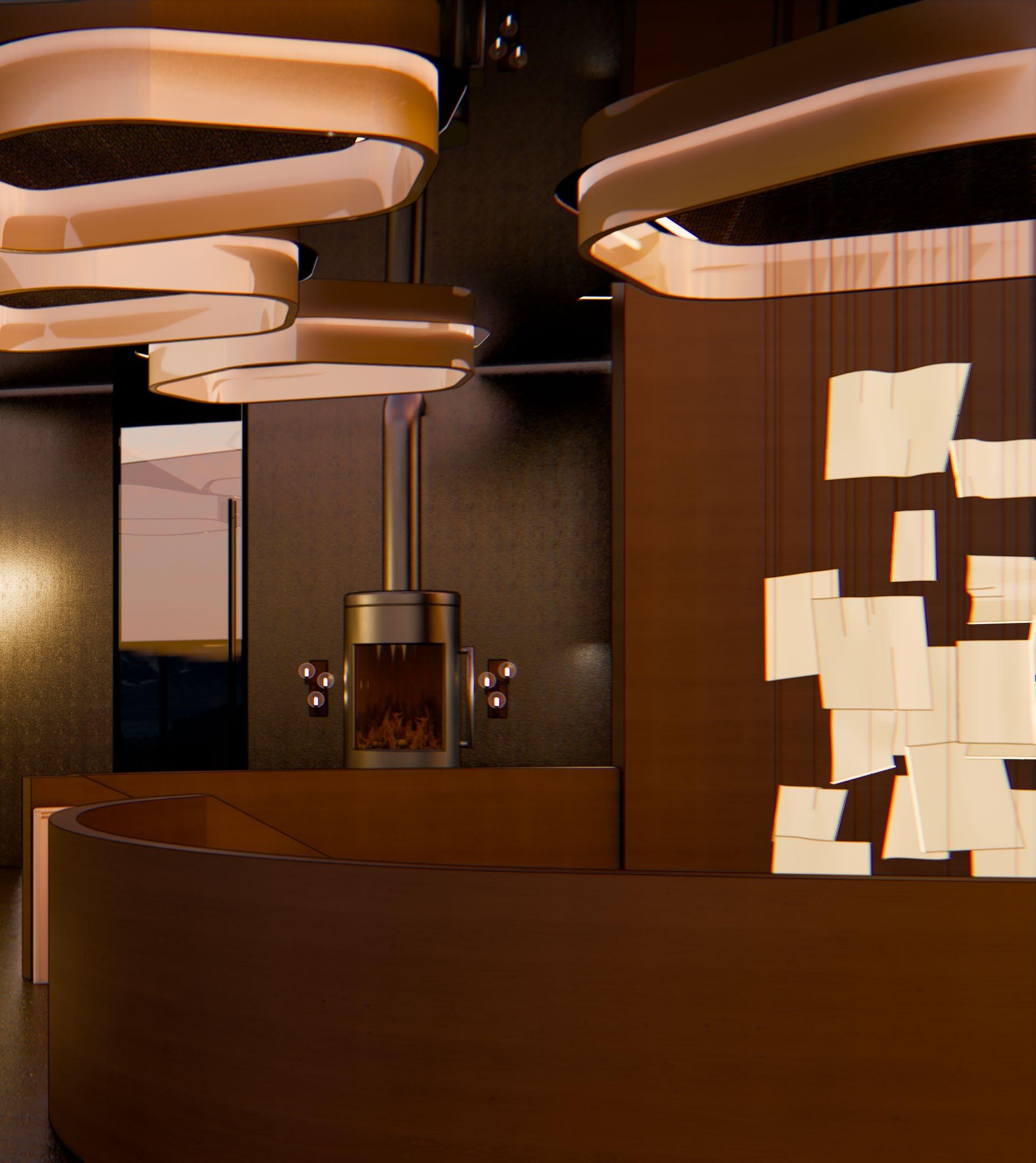
gambit triple wall techlighting
mina wall tech lighting

rolf benz 650
rolf benz
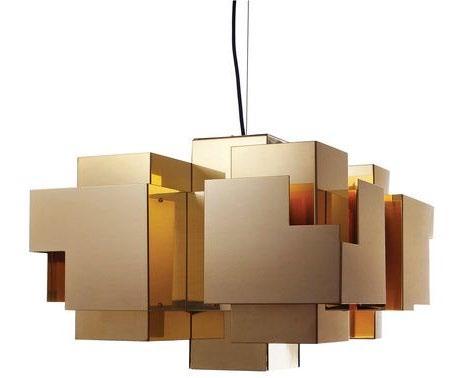

skyline orsjo belysning
black vinly bar stool furniture flash
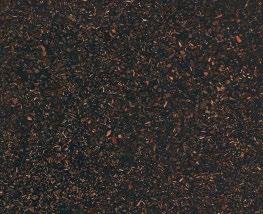
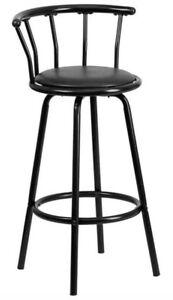
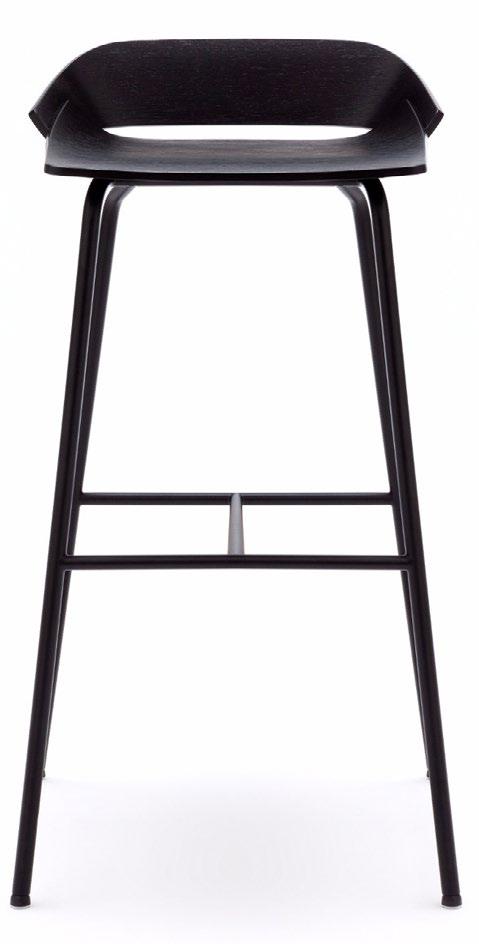
flaming red cambria
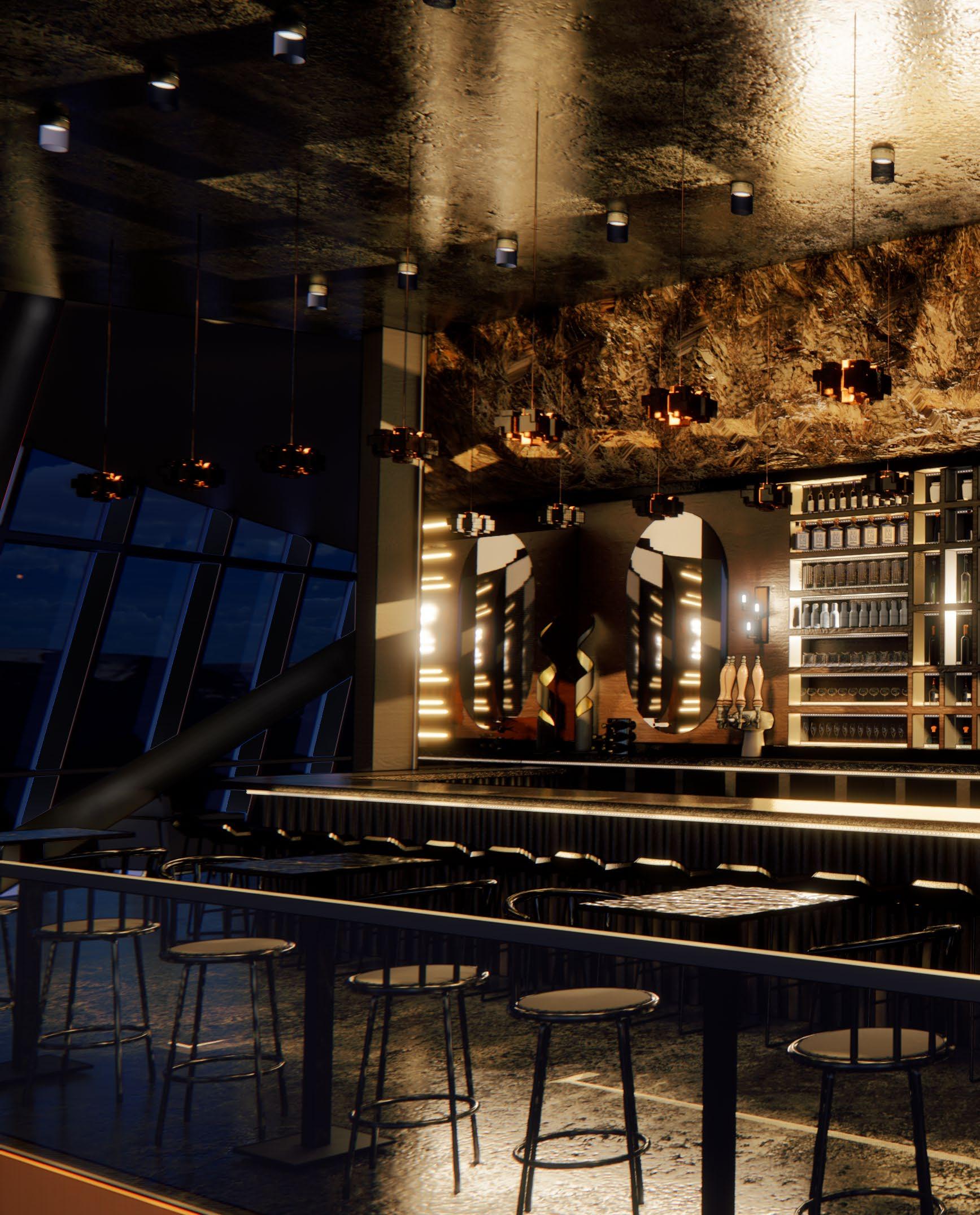
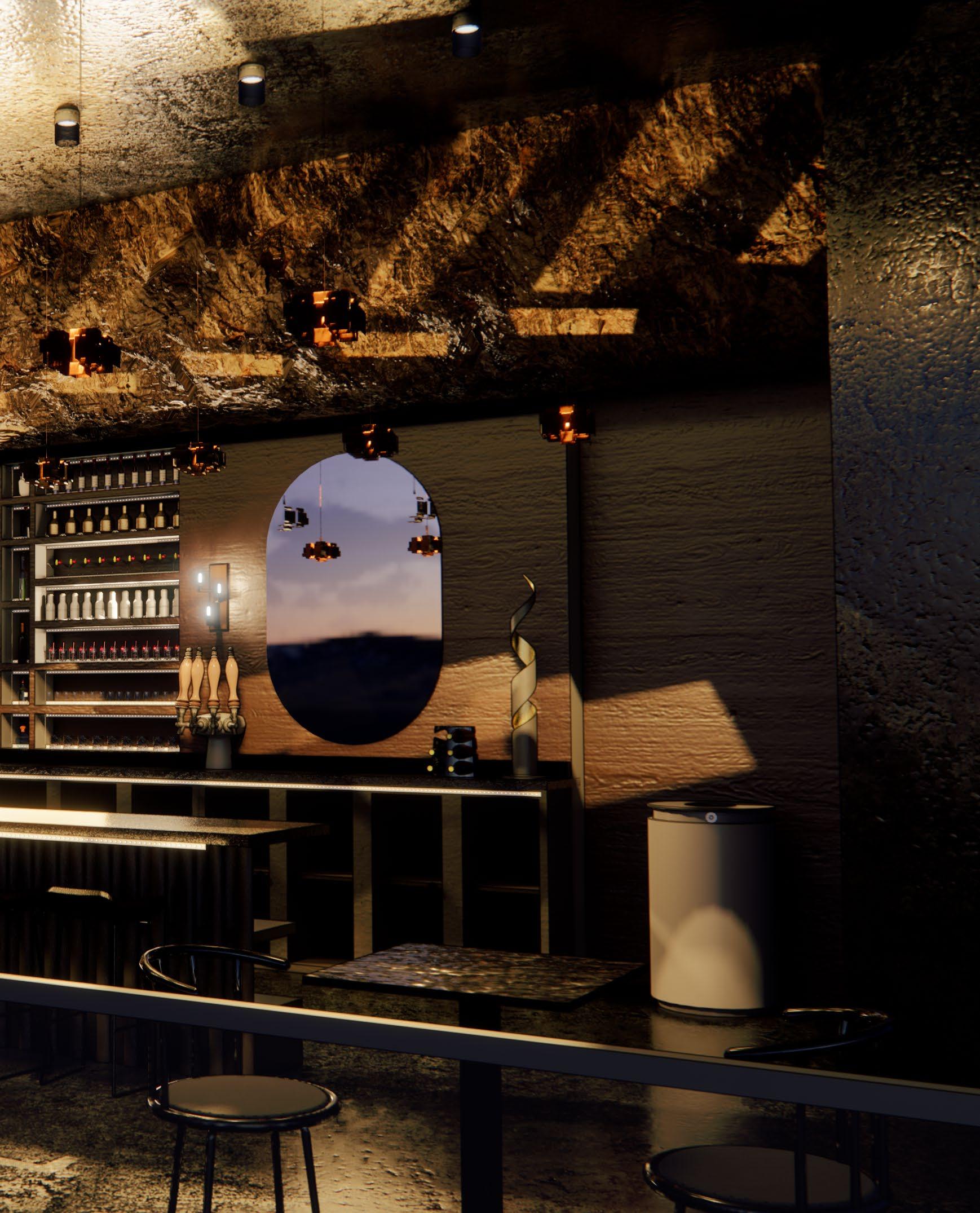
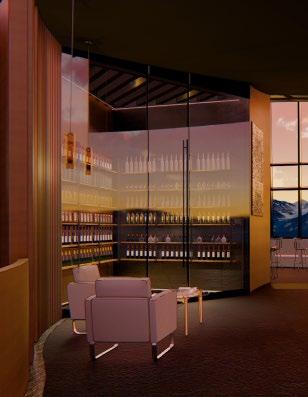
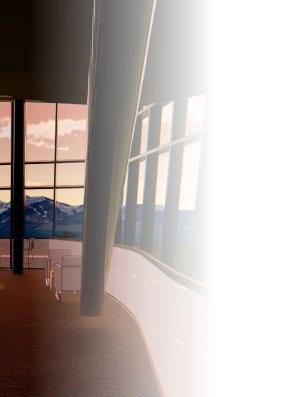
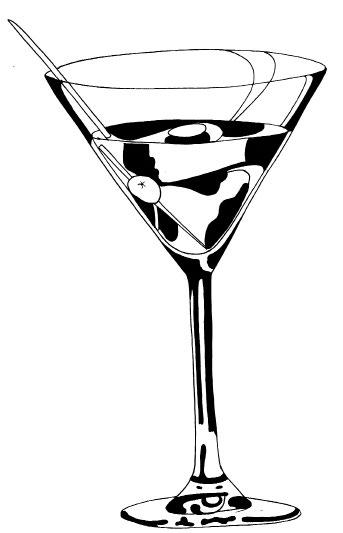
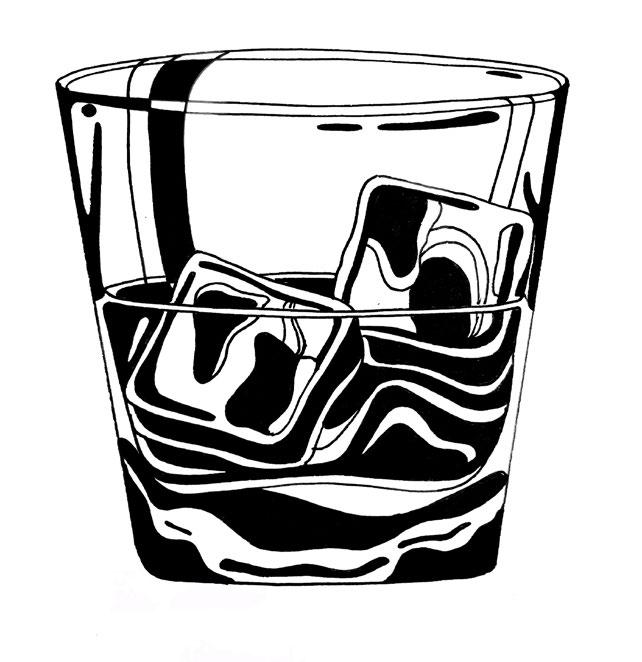
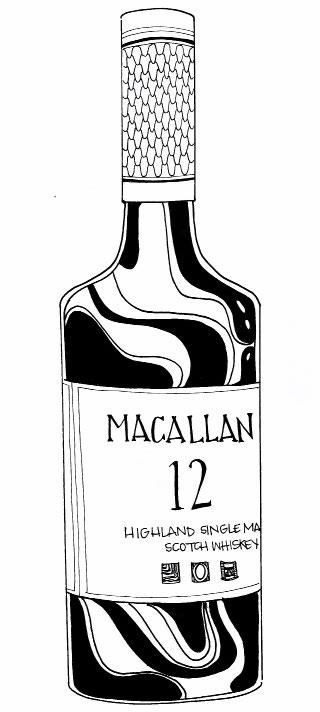 Martini
Old Fashioned
Macallan Sherry Oak
Martini
Old Fashioned
Macallan Sherry Oak
lounge seating features a fireplace and three cozy armchairs to stay warm, from the snowy outdoors.
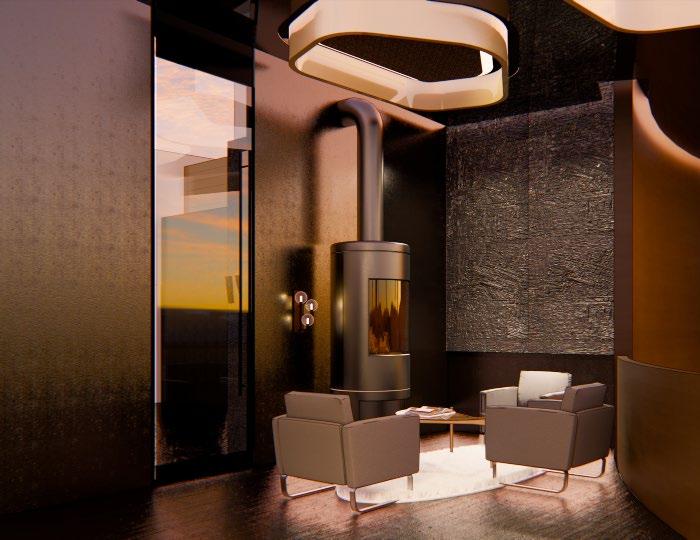
grand staircase features a custom light fixture, inspired by axien paper’s led pendant, cascading down the spiral staircase.
wine display features a custom floor to ceiling glass door and wall detail to enforce vertical lines. Designed to create an illusion of height.
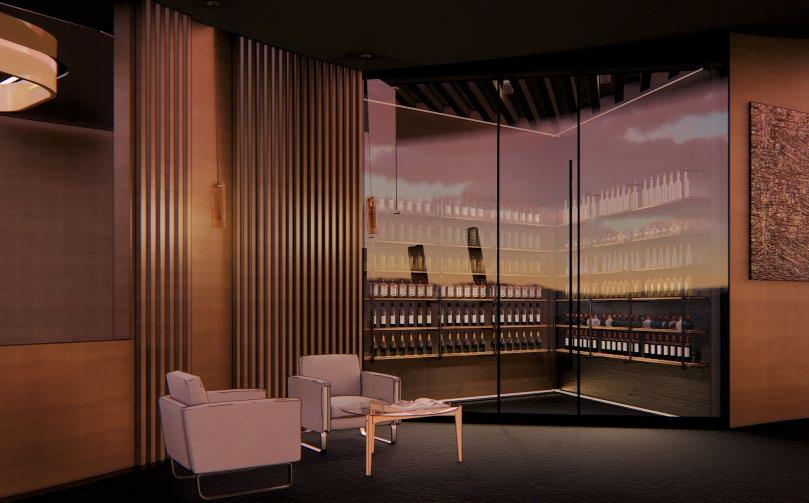
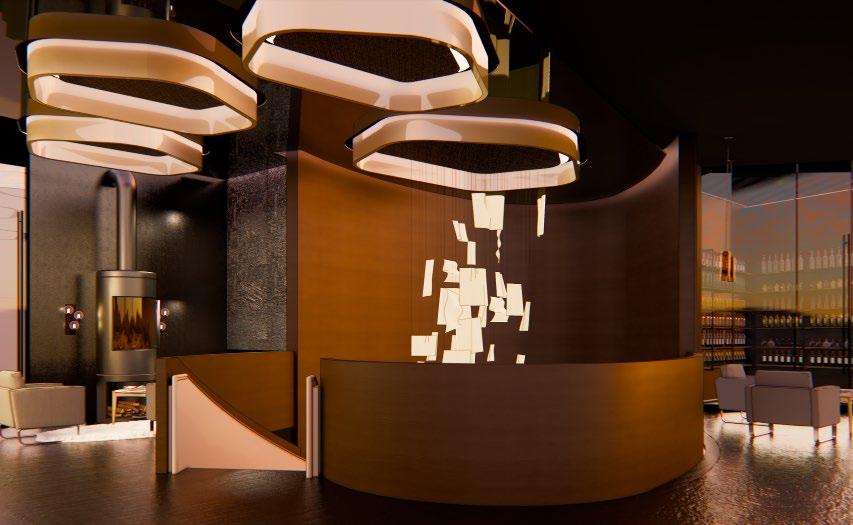
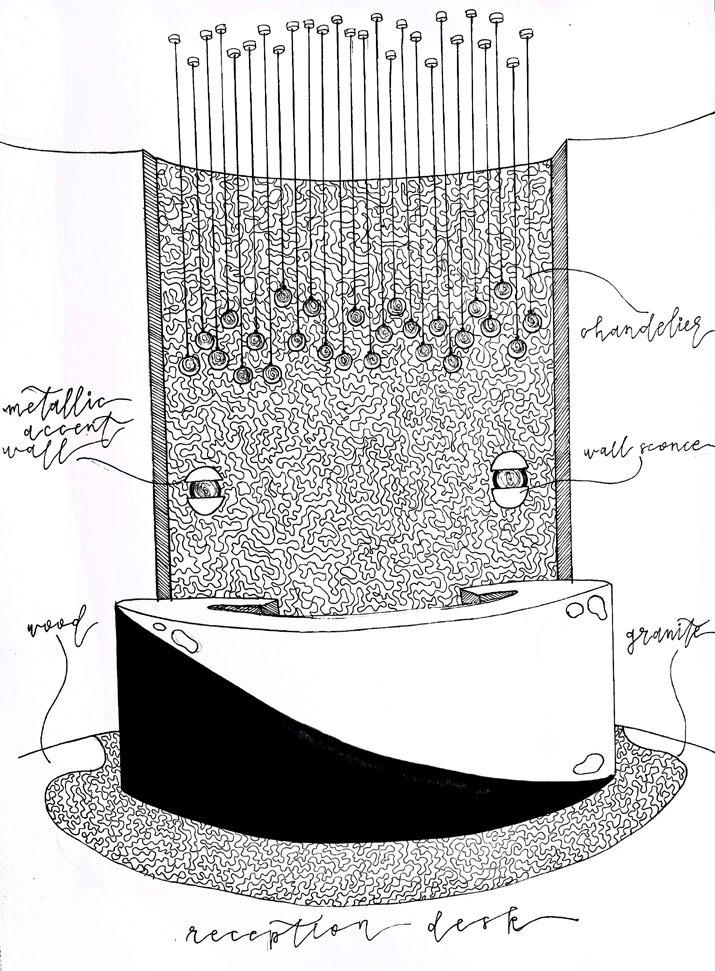
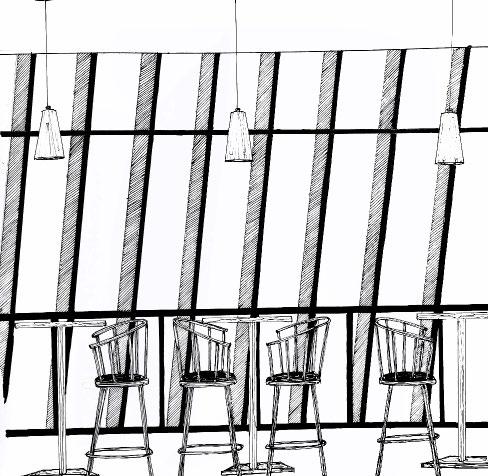
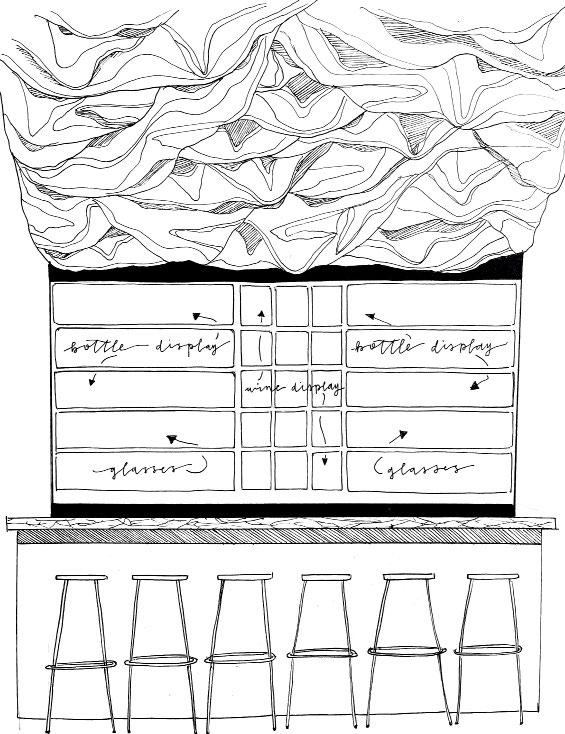
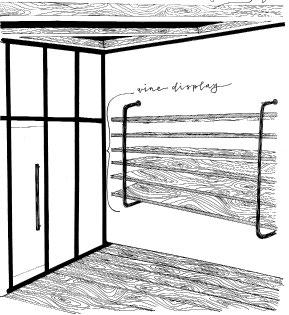
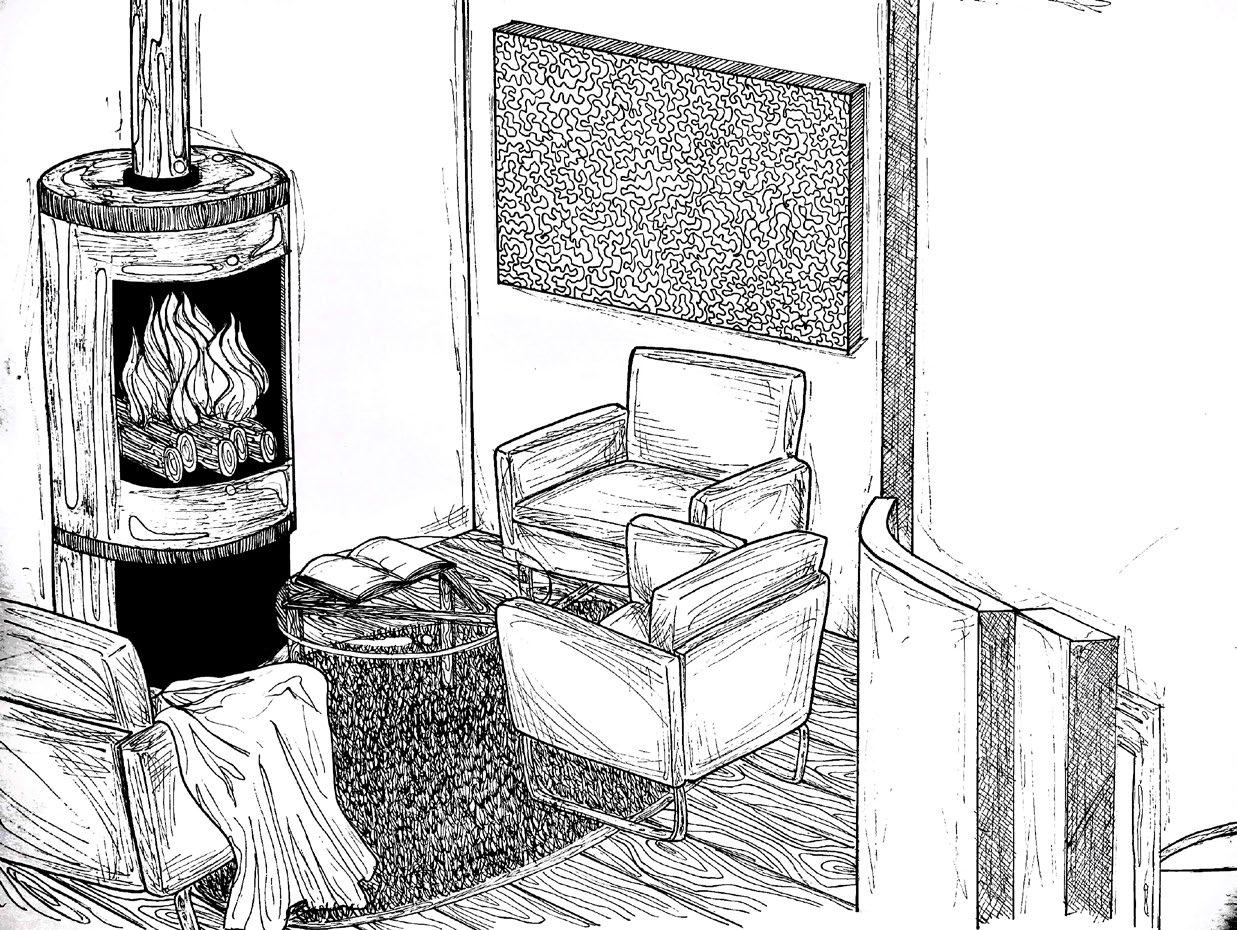 bar + lounge
wine display lobby lobby
bar + lounge
wine display lobby lobby
Oranges and Outlaws is a branding project for a cocktail lounge with a strong theme of cowgirls, fruity drinks and country flair. The vibrant use of color creates a fun and youthful atmosphere as well as brand identity. Located in Nashville, Tennessee, O&O is the perfect place for bachlorette parties, a girls night out, or an after work happy hour.
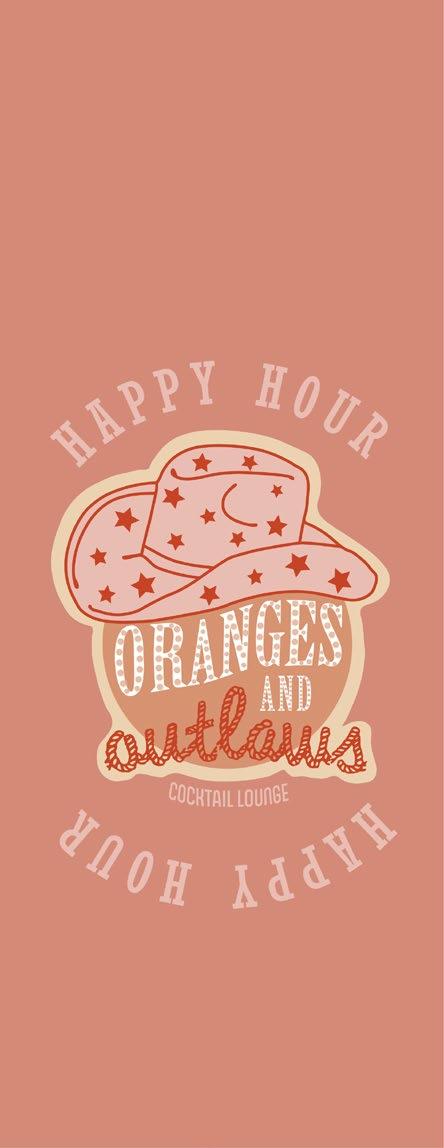
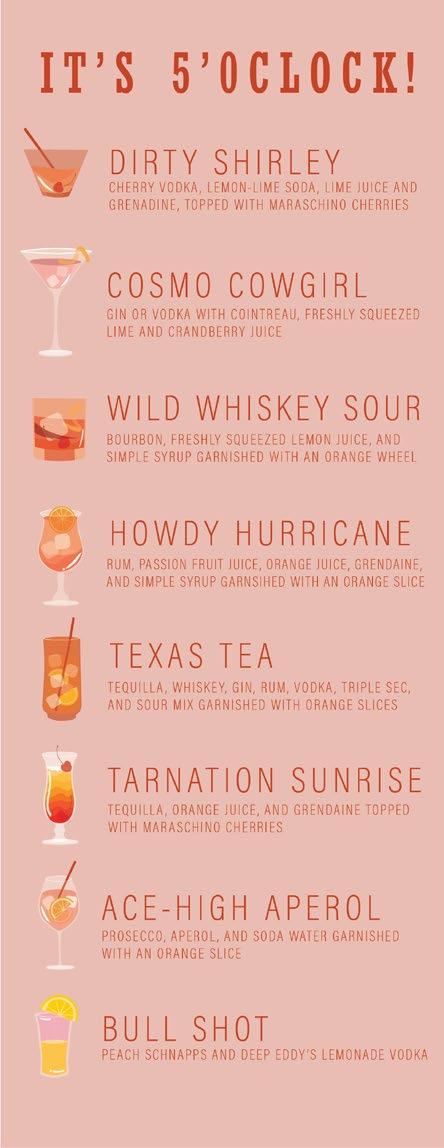
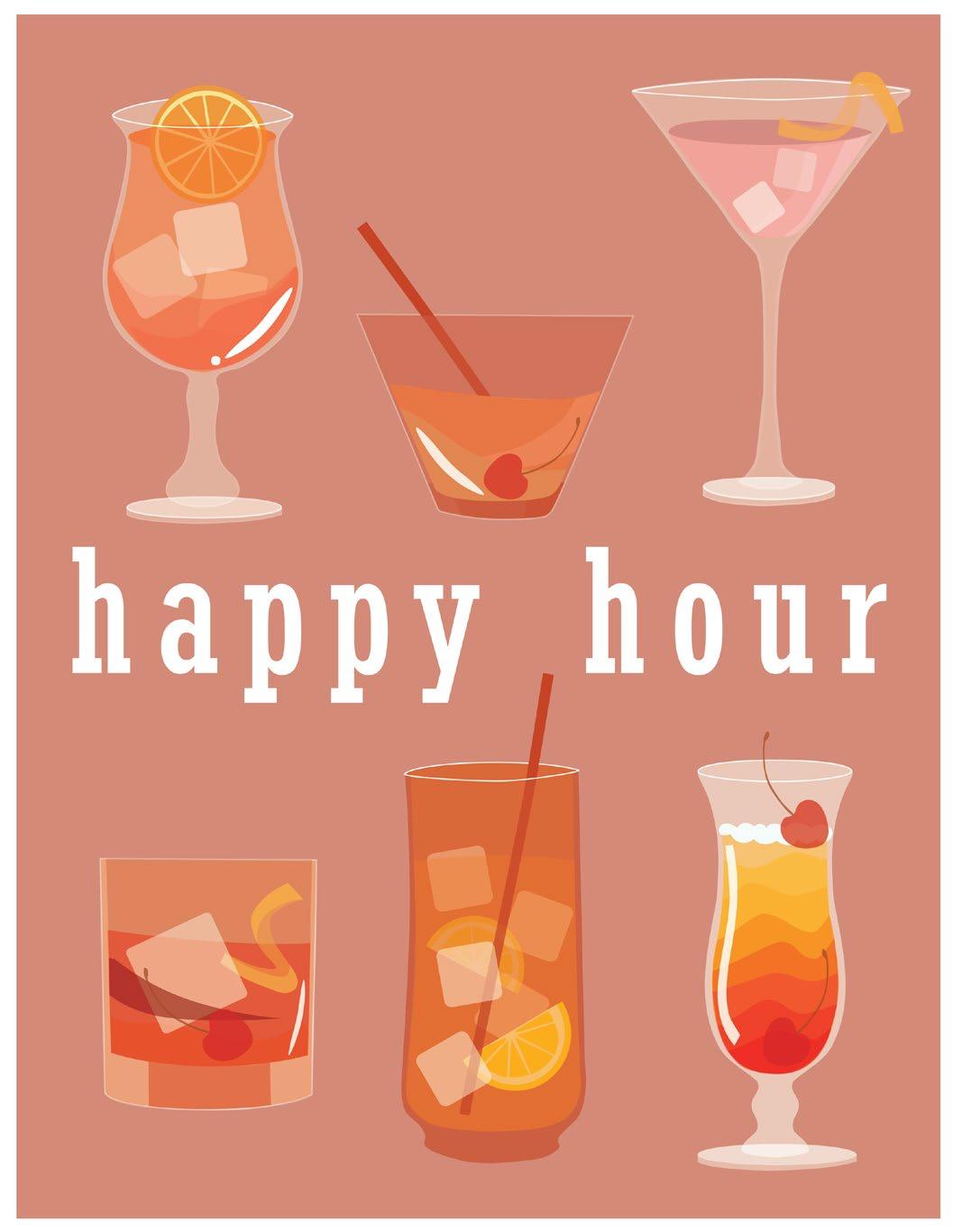
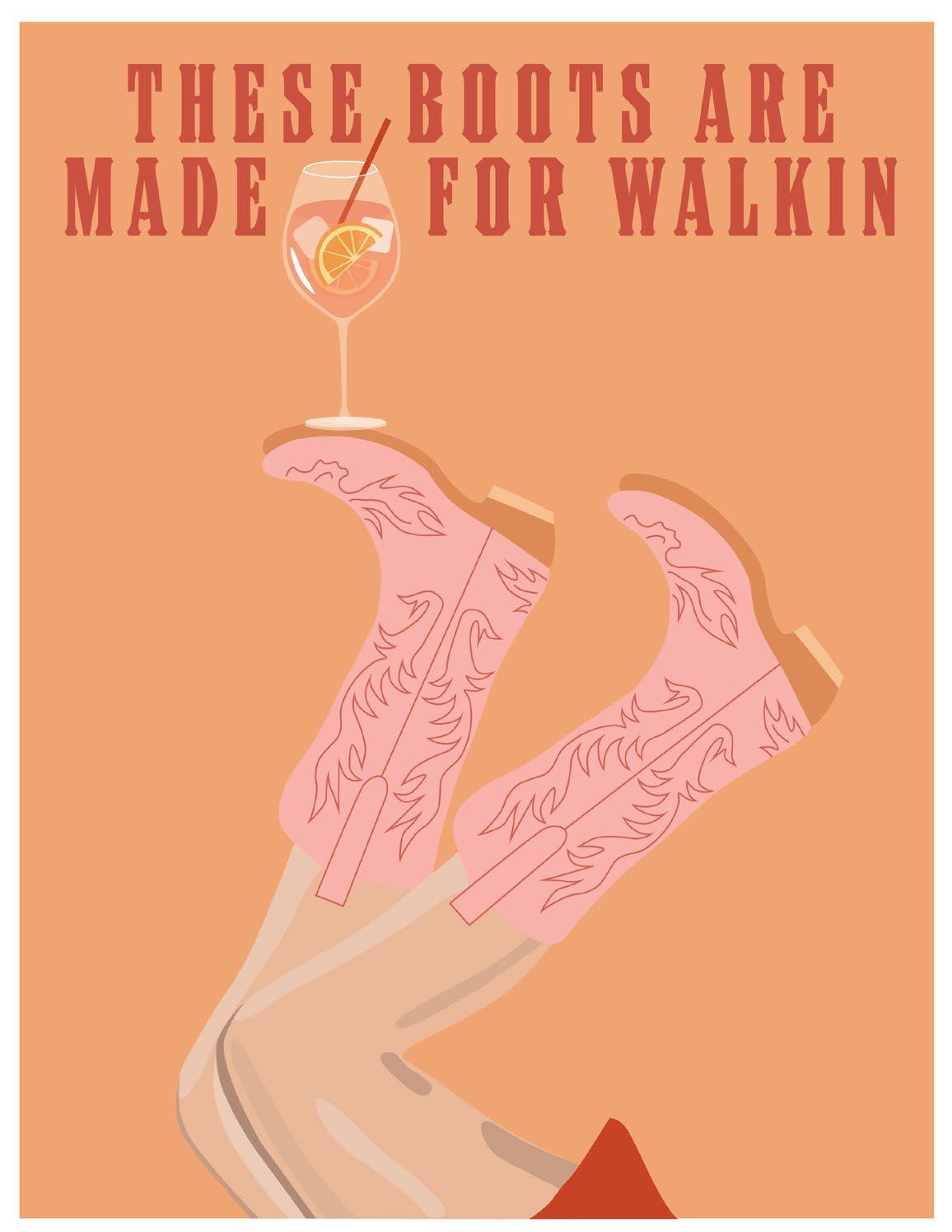
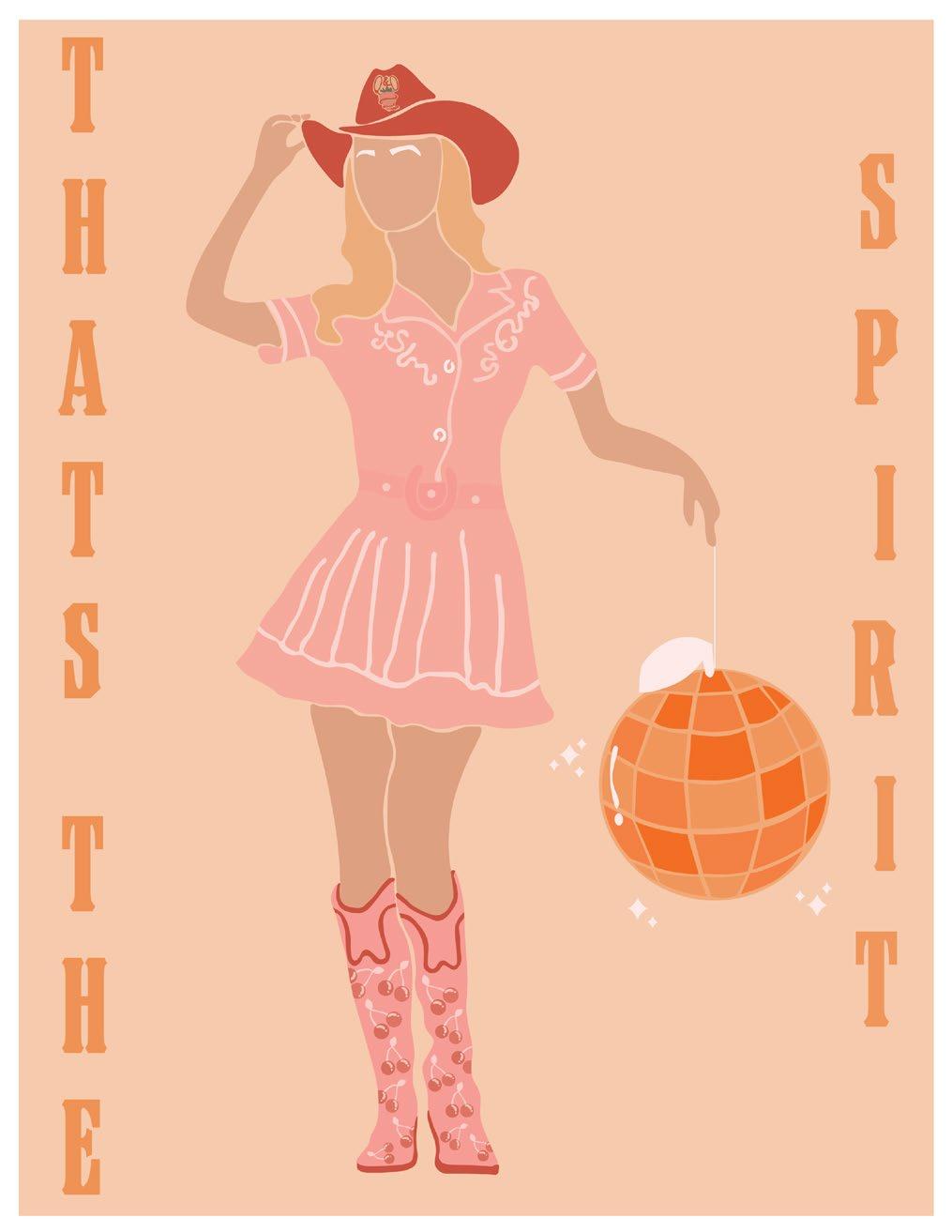
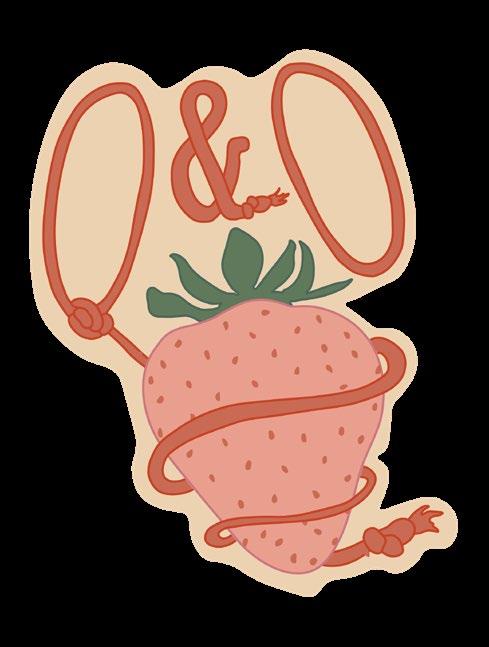
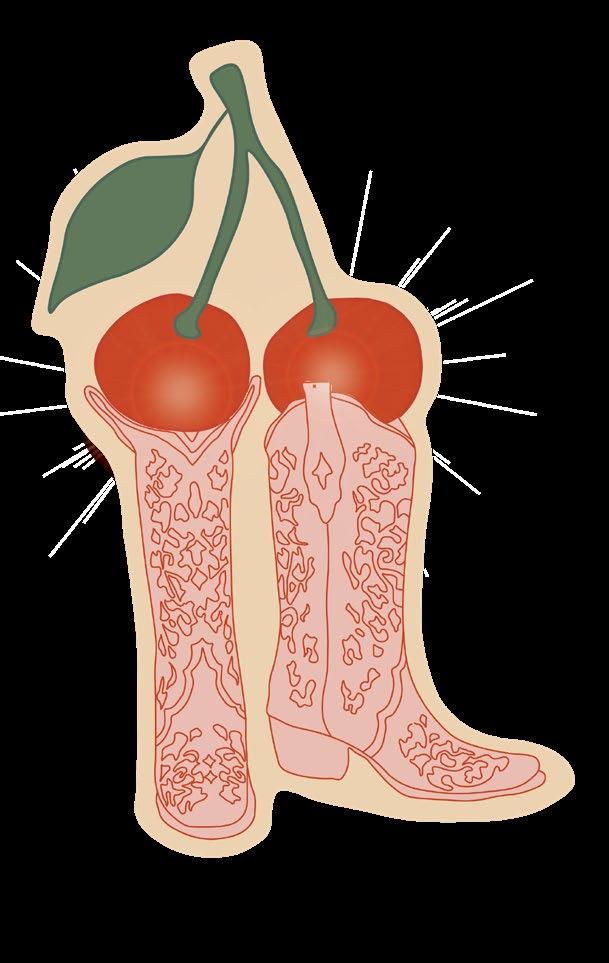
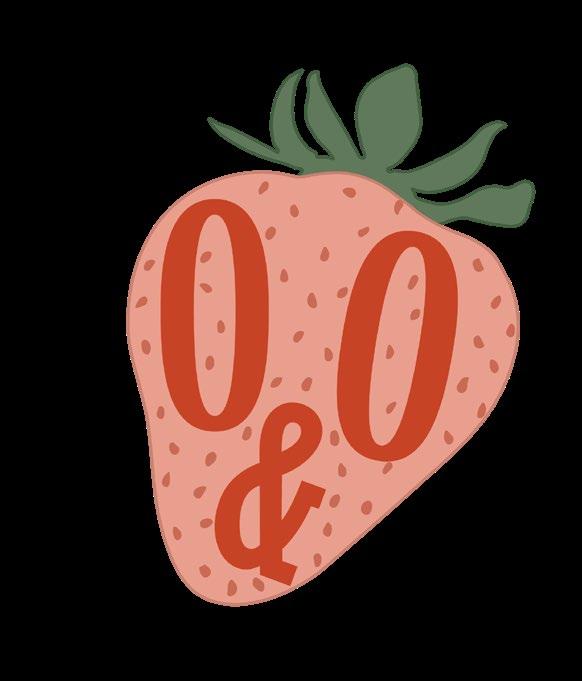
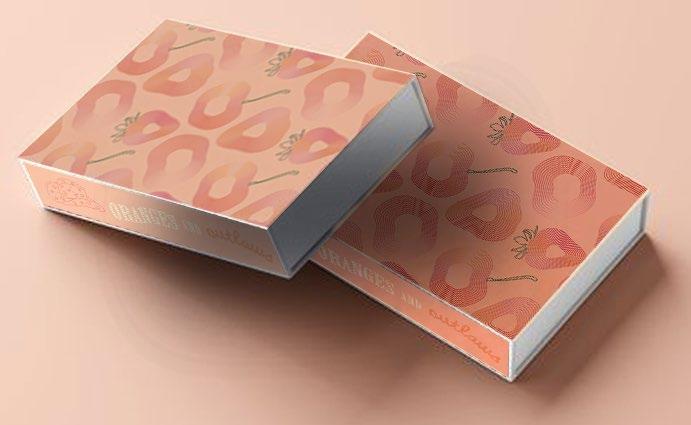
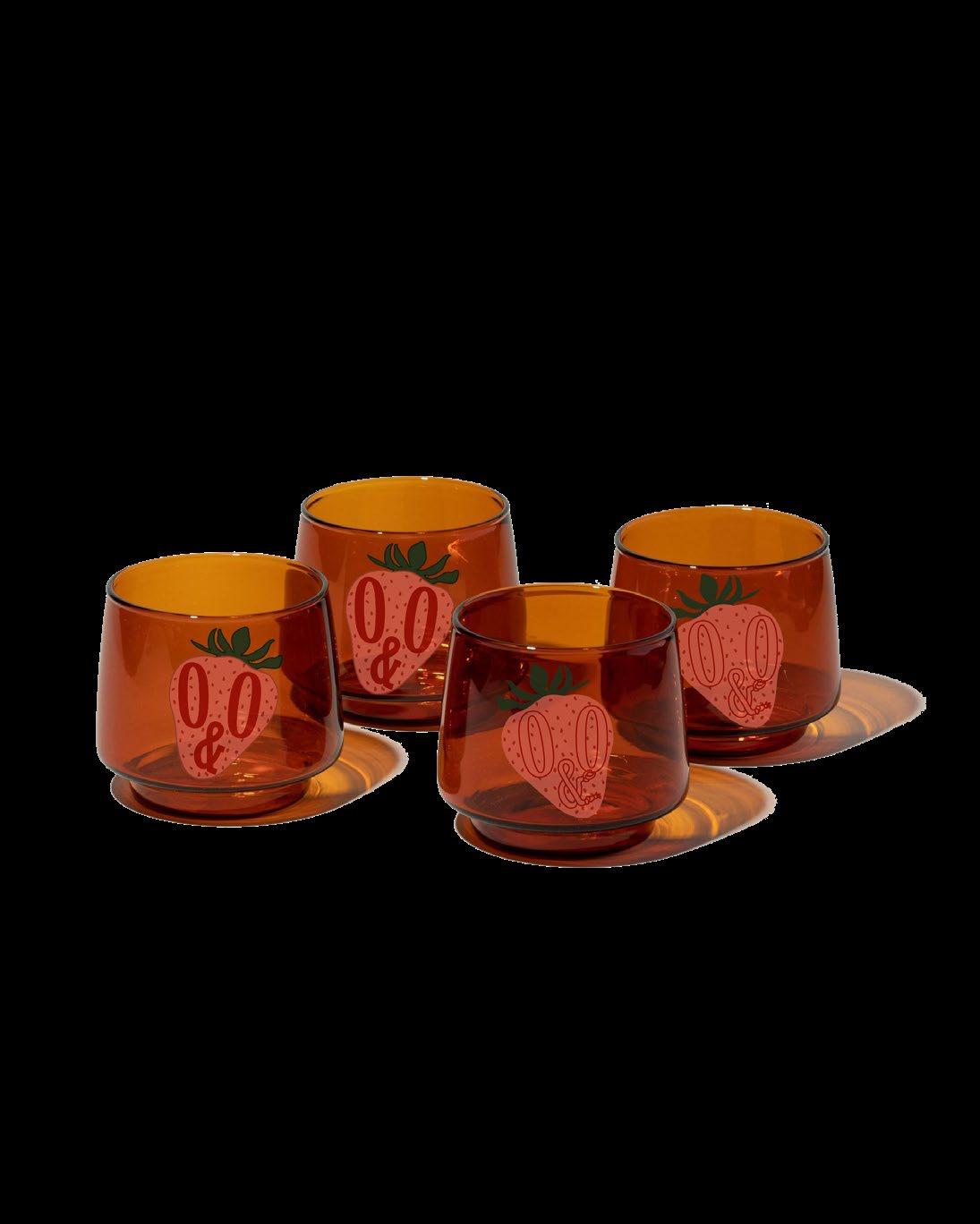
This project is in collaboration with Drake/Anderson, a renovation of a glass home in upstate New York. This modern house, secluded in acres of woodland, is inspired by Mies van de Rohe and Phillip Johnson. Made entirely of glass walls, the beautiful residence makes for the perfect second home.
The premises of my project was to create a wellness retreat for a client wishing to submerge themselves in solitude and nature. This space is one that welcomes yoga, meditation, and ayurvedic practice.
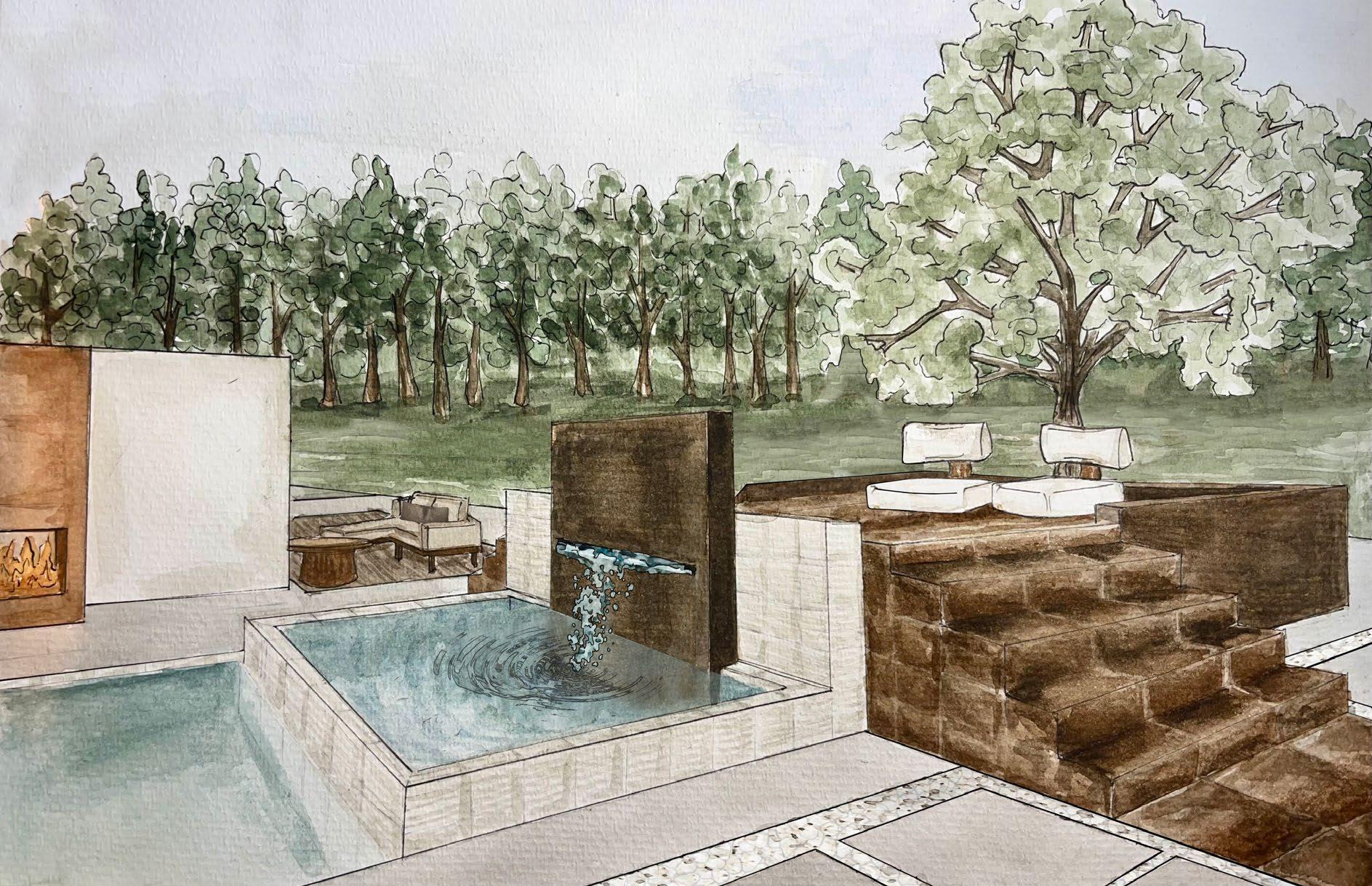
My design is focused on complimenting the beautiful forest peaking through the glass walls and enhancing the original walnut and concrete floors. Sustainability was an important aspect of this project for me. My goal was to create an environment of wellness in every aspect, a healing sanctuary with toxic-free materials and a low carbon footprint.
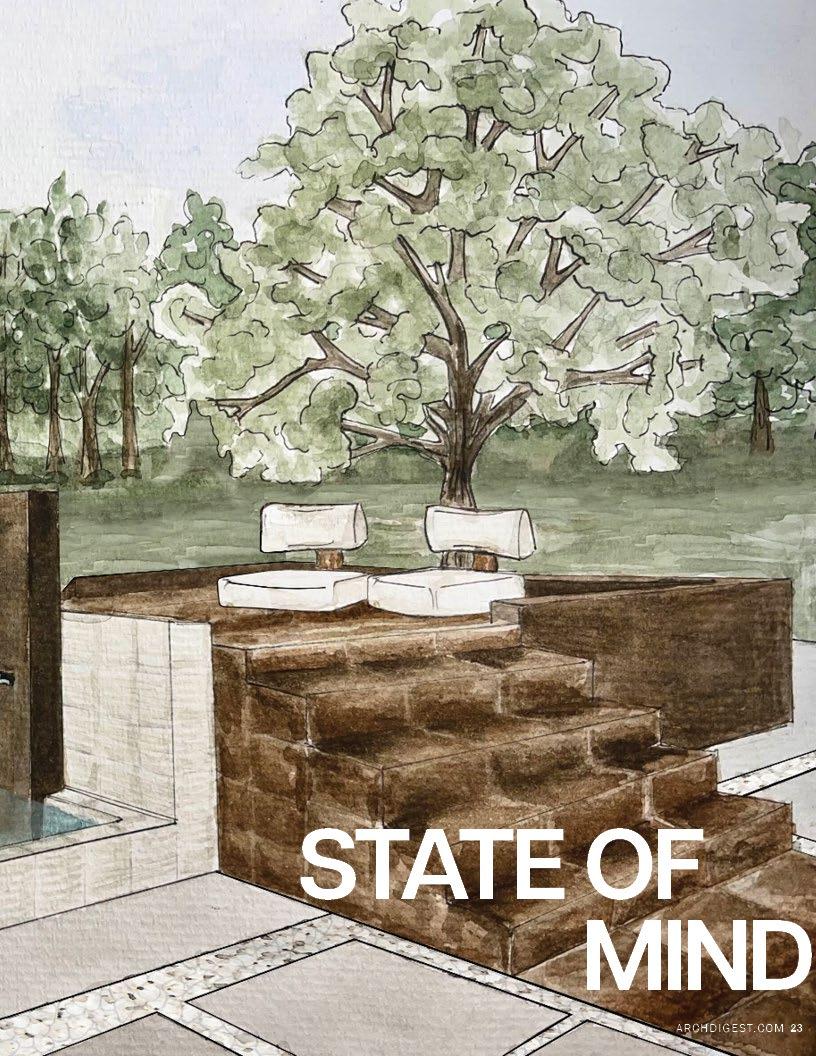
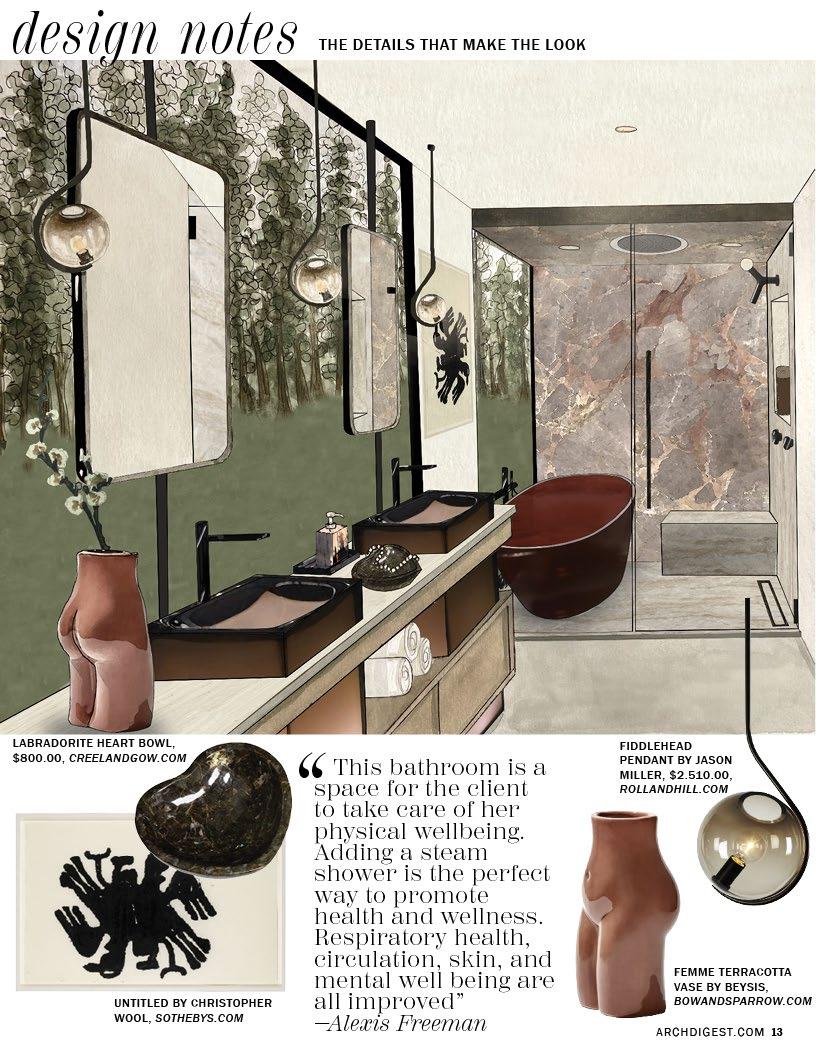
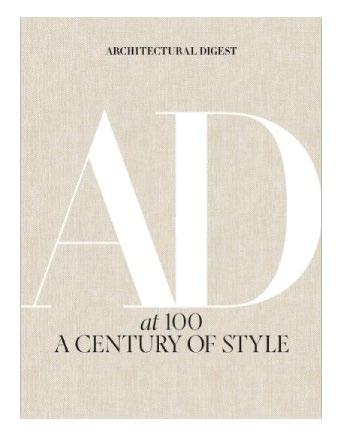
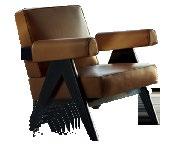
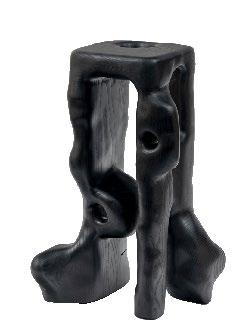
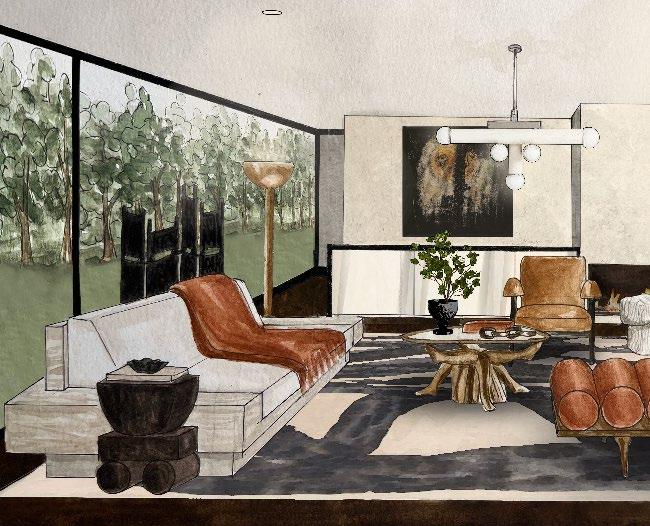
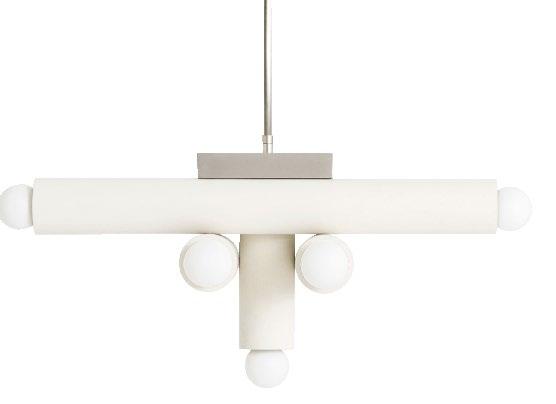 WISE TABLE BY CASEY MCAFFERTY, $12000.00, THEFUTUREPERFECT.COM
ARCHITECTURAL DIGEST AT 100: A CENTURY OF STYLE, $90.00, CHICHOUSEGIFTS.COM
HIEROGLYPH PENDANT BY CARL AUBOCK, $4500.00, WORKSTEAD.COM
CAPITOL COMPLEX ARMCHAIR, $7690.00, CASSINA.COM
WISE TABLE BY CASEY MCAFFERTY, $12000.00, THEFUTUREPERFECT.COM
ARCHITECTURAL DIGEST AT 100: A CENTURY OF STYLE, $90.00, CHICHOUSEGIFTS.COM
HIEROGLYPH PENDANT BY CARL AUBOCK, $4500.00, WORKSTEAD.COM
CAPITOL COMPLEX ARMCHAIR, $7690.00, CASSINA.COM
The living room is a lively space for entertainment. I wanted the design to reflect my client’s personality down to every last detail”
Alexis Freeman
“
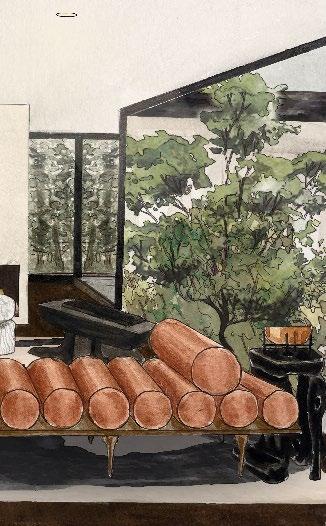
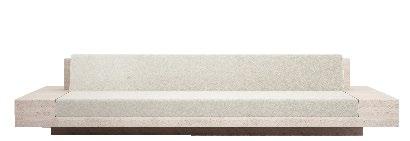
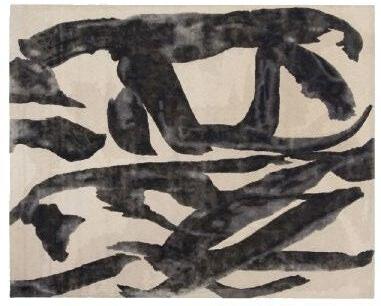
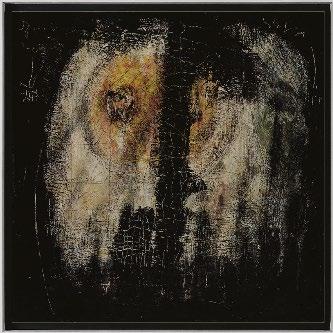
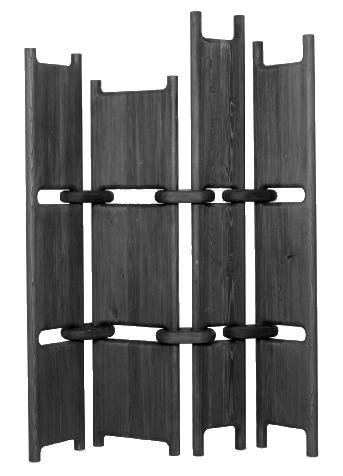
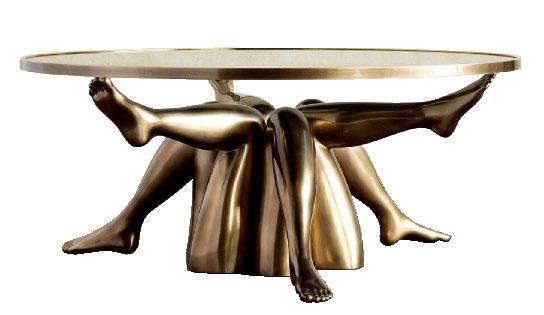
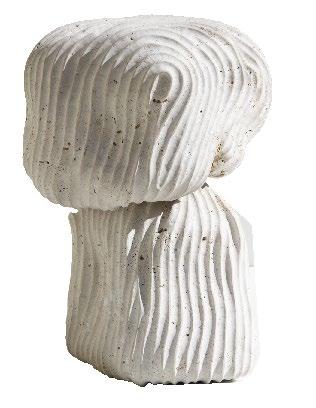
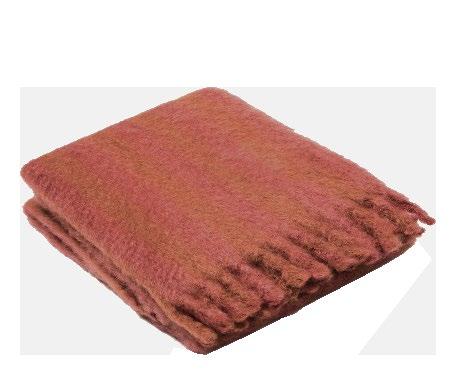
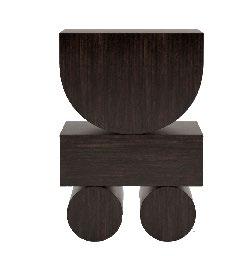
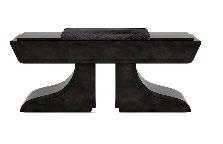
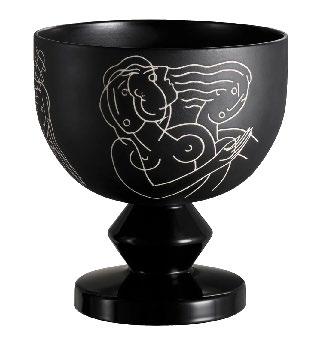 APEX I RUG BY TAI PING, TAIPINGCARPETS.COM
EBBREZZA BLACK VASE BY ROMETTI, $1665.00, ARTEMEST.COM
EUS PANEL BY CHRISTOPHE DELCOURT, $16965.00, COLLECTION-PARTICULIERE.FR
SPOGLIE BY MASSIMO D’ORTA, $1990.00, ARTEMEST.COM
SUPERLUXE ISADORA TABLE, $41,800.00, KELLYWEARSTLER.COM
VISOMOHAIR BLANKET, $950.00, GIANCARLOVALLE.COM
WHITE TRAVERTINE SIDE TABLE BY IAN COLLINGS, $12000.00, THEFUTUREPERFECT.COM
AUTOMATION SIDE TABLE, $8800.00, MARTIN-MASSE.COM
GALIPOLI SOFA, $75,145.00, MARTIN-MASSE.COM
APEX I RUG BY TAI PING, TAIPINGCARPETS.COM
EBBREZZA BLACK VASE BY ROMETTI, $1665.00, ARTEMEST.COM
EUS PANEL BY CHRISTOPHE DELCOURT, $16965.00, COLLECTION-PARTICULIERE.FR
SPOGLIE BY MASSIMO D’ORTA, $1990.00, ARTEMEST.COM
SUPERLUXE ISADORA TABLE, $41,800.00, KELLYWEARSTLER.COM
VISOMOHAIR BLANKET, $950.00, GIANCARLOVALLE.COM
WHITE TRAVERTINE SIDE TABLE BY IAN COLLINGS, $12000.00, THEFUTUREPERFECT.COM
AUTOMATION SIDE TABLE, $8800.00, MARTIN-MASSE.COM
GALIPOLI SOFA, $75,145.00, MARTIN-MASSE.COM
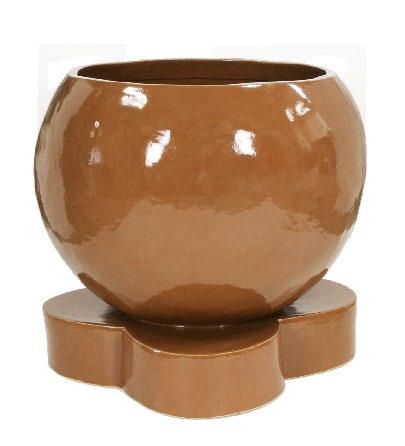
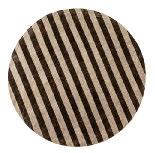
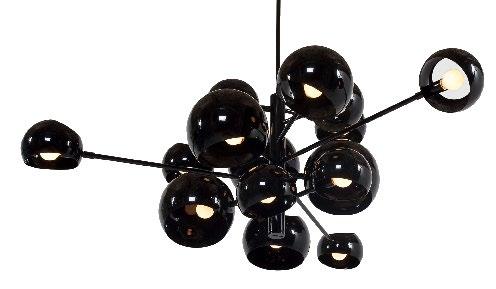
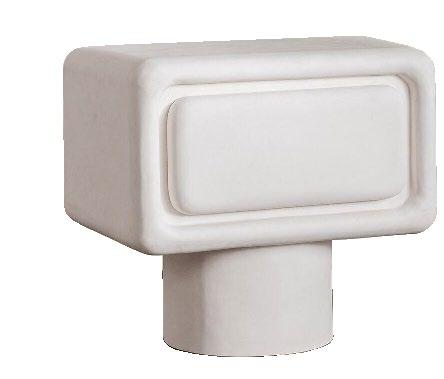
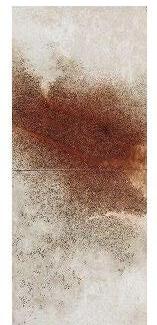
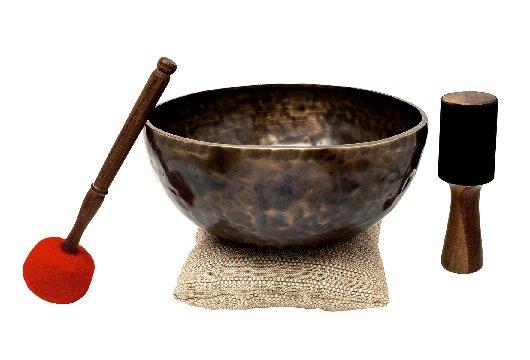
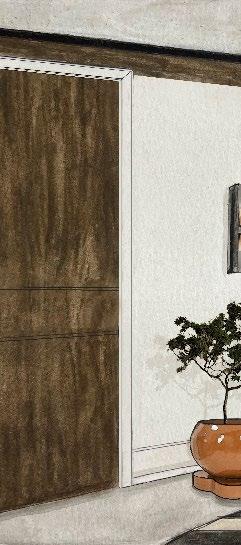
Tibetan singing bowls produces a rich deep tone allowing one to quiet the mind and fall into a peaceful state.”
Alexis Freeman
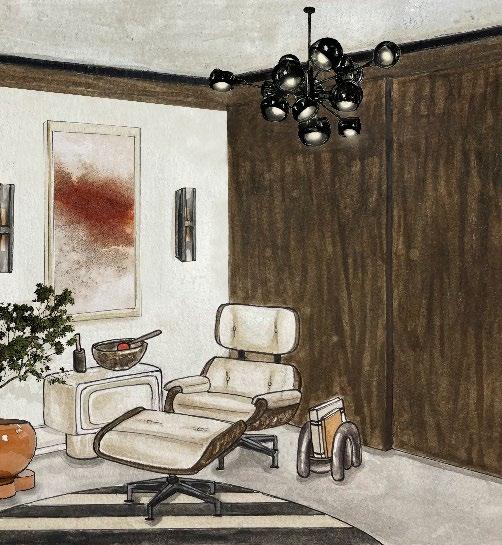
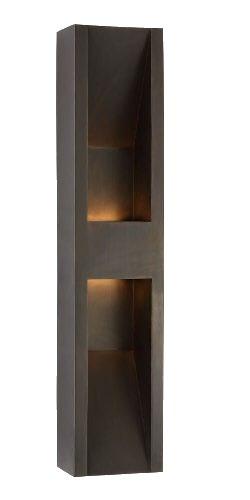
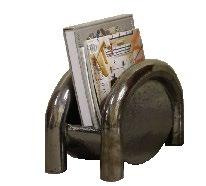

This space is a healing retreat for the client.”
Alexis Freeman
“
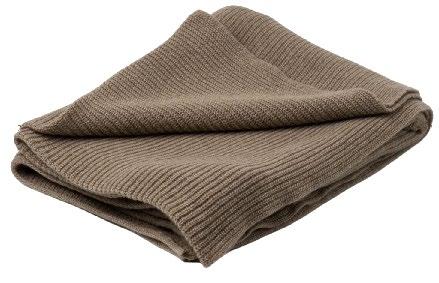
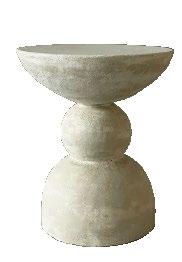
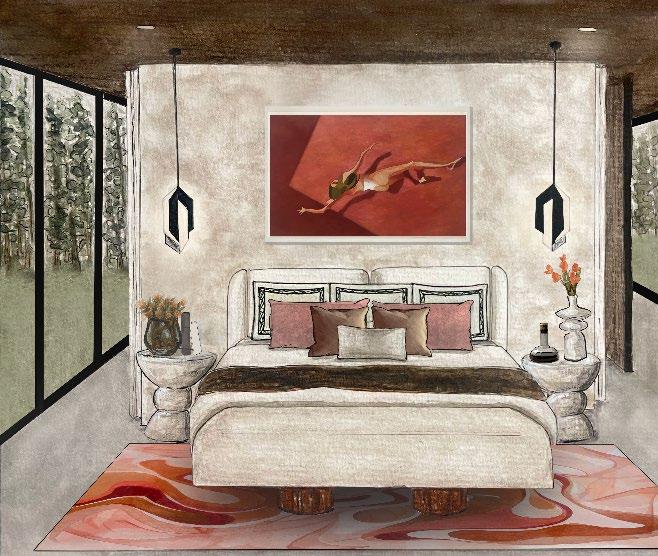
I wanted this space to allow the client to reconnect with herself. The bedroom acts as a sanctuary coinciding with the surrounding nature.”
Alexis Freeman
“
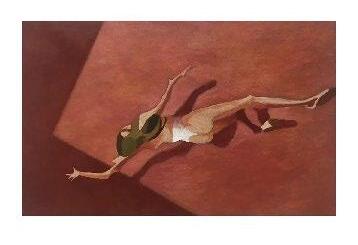
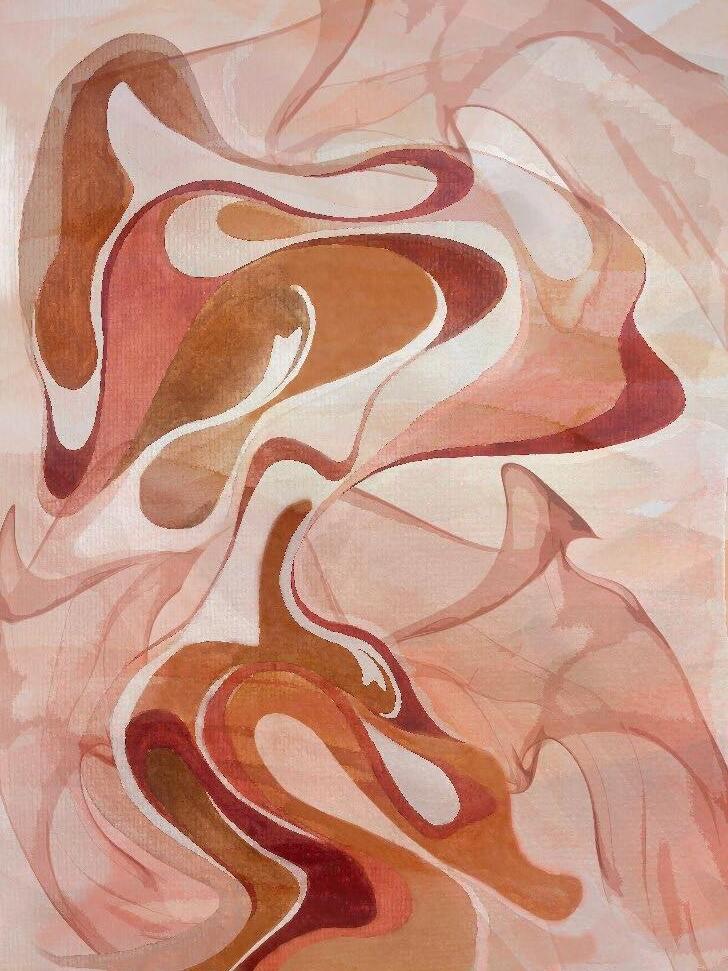

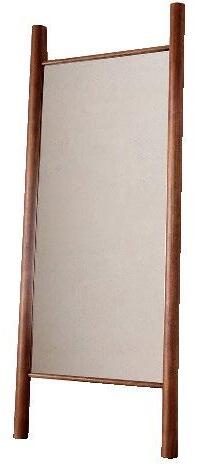
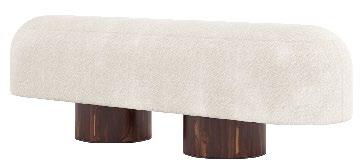
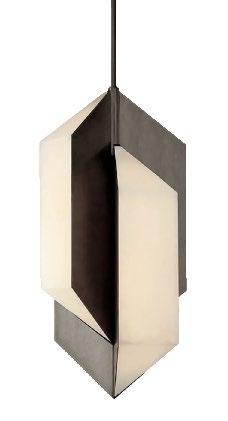
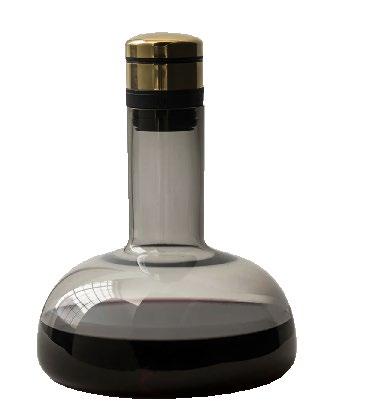
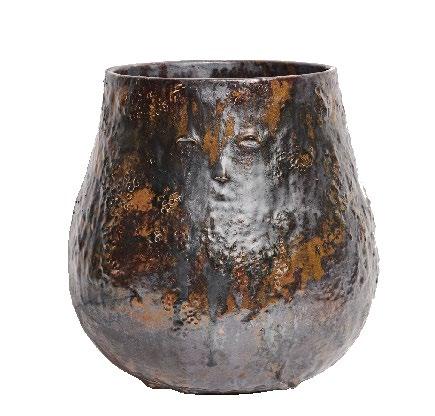
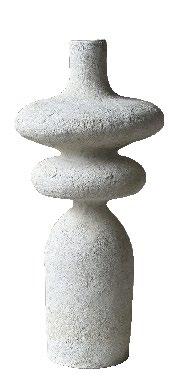
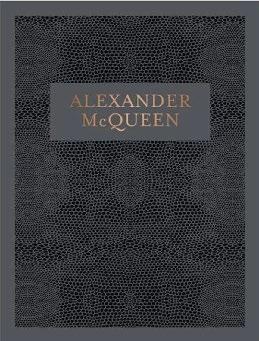 KELLY WEARSTLER; $6,490.00, KELLYWEARSTLER.COM/HOME
PENDANT IN BRONZE W/ ALABASTER BY KELLY WEARSTLER, $6,539.00, KELLYWEARSTLER.COM/ HOME
KELLY WEARSTLER; $6,490.00, KELLYWEARSTLER.COM/HOME
PENDANT IN BRONZE W/ ALABASTER BY KELLY WEARSTLER, $6,539.00, KELLYWEARSTLER.COM/ HOME
Organic textures and muted hues bring the outdoor inside.”
Alexis Freeman
“IPICO BENCH BY MARTIN MASSE, $16000.00, MARTINMASSE.COM/DESIGN ALEXANDER MCQUEEN COFFEE TABLE BOOK, $95.00, JUSTFABULOUS.COM WINE BREATHER ORIGINAL CARAFE BY NORM ARCHITECTS, $89.95, MENUDESIGNSHOP.COM ALCHEMICAL MORTARNIGREDO VASE BY CATHRINE RABEN DAVIDSEN, $5200.00, THEFUTUREPERFECT.COM MONOLITH VESSEL BY OATMEAL, $900.00, OATMEAL- CUSTOM RUG BY ALEXIS FREEMAN NINFA OIL PAINTING BY ENRICO VERGER, $2820,00, ARTMEST.COM
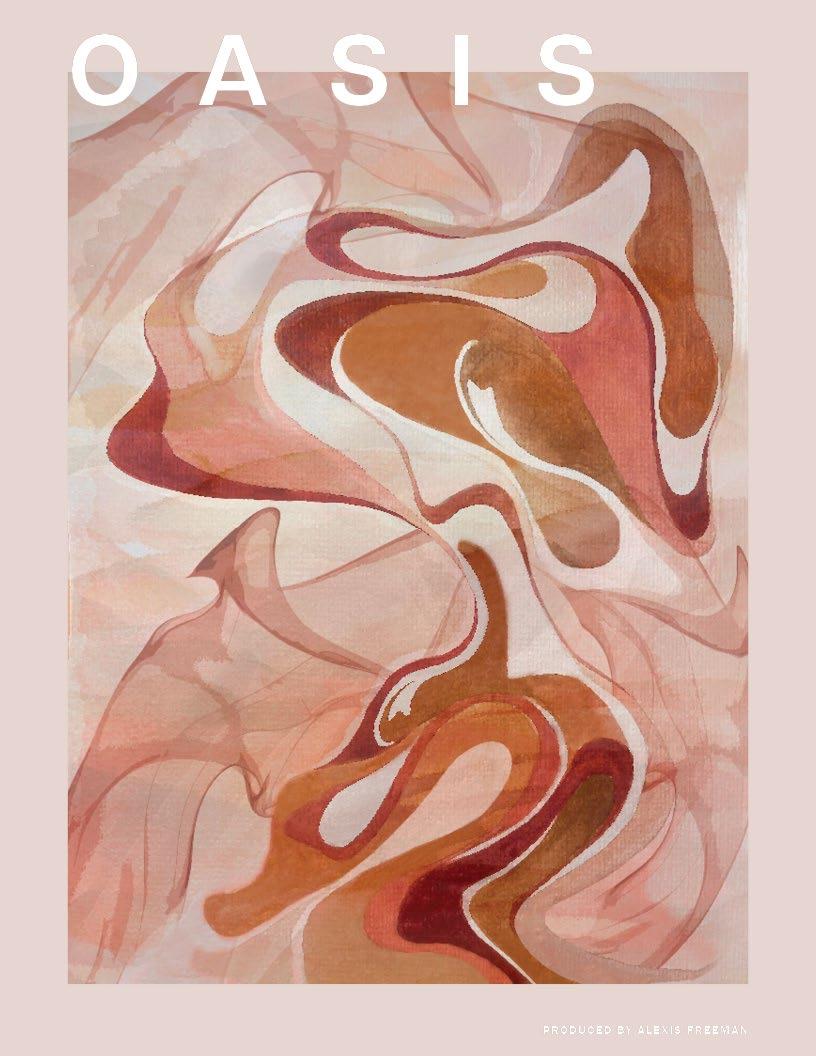
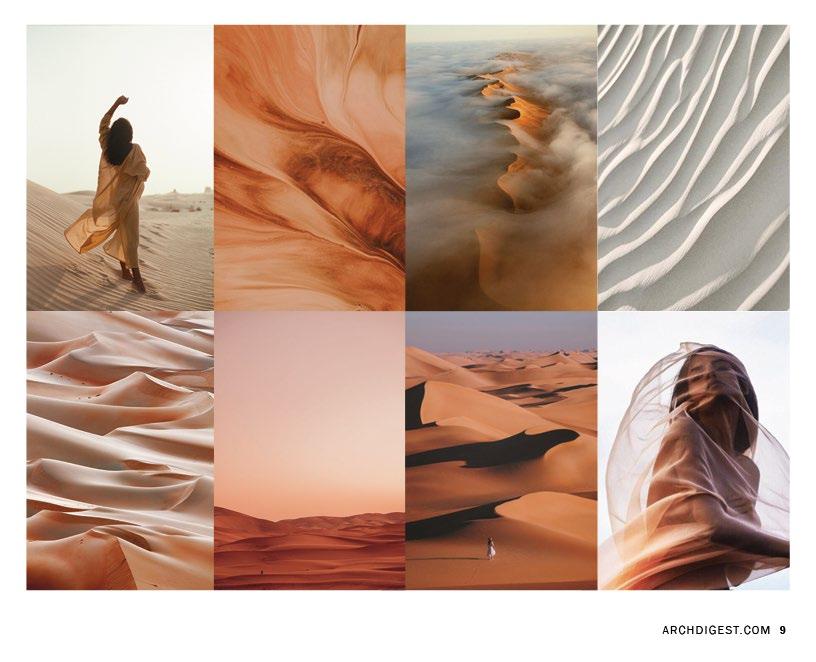
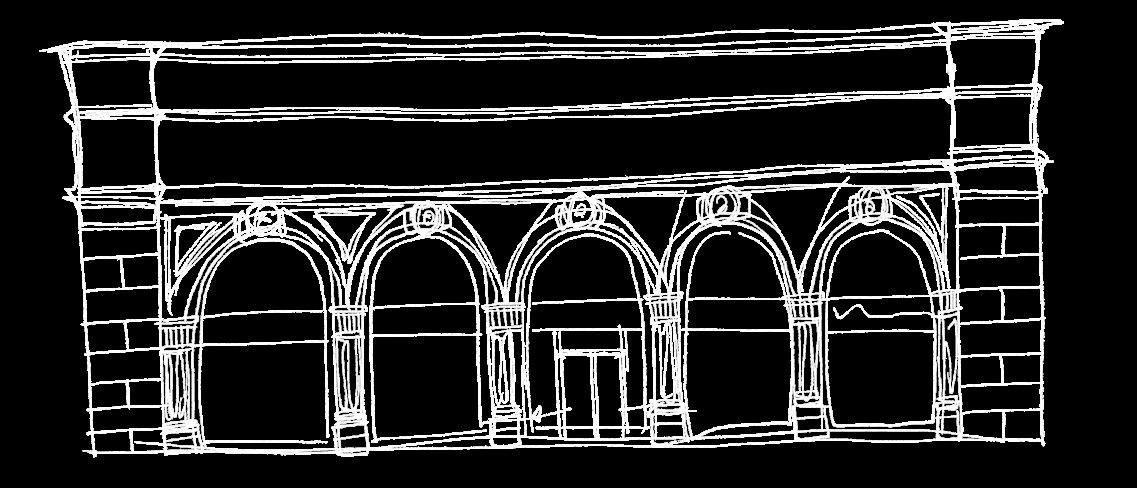
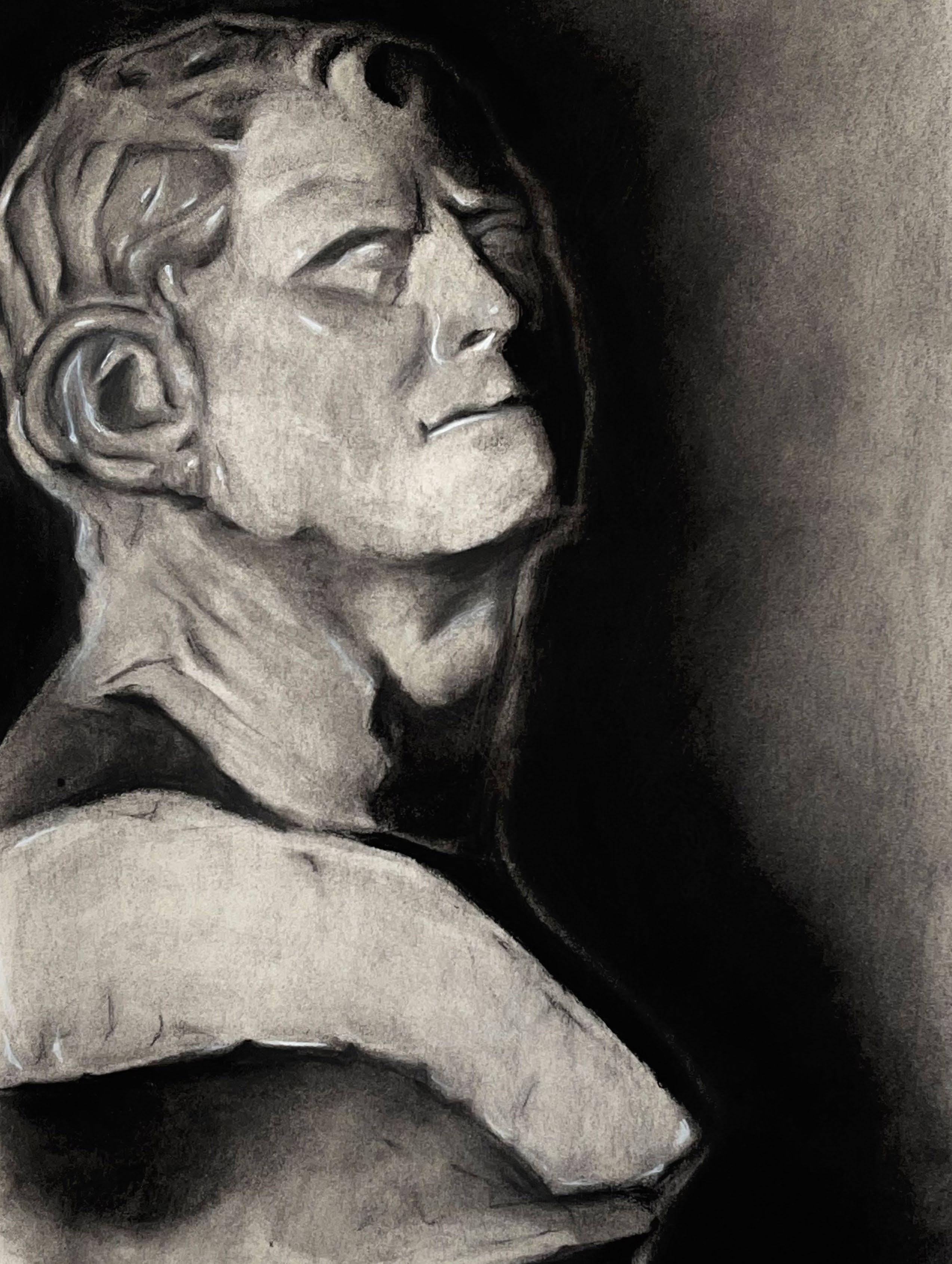
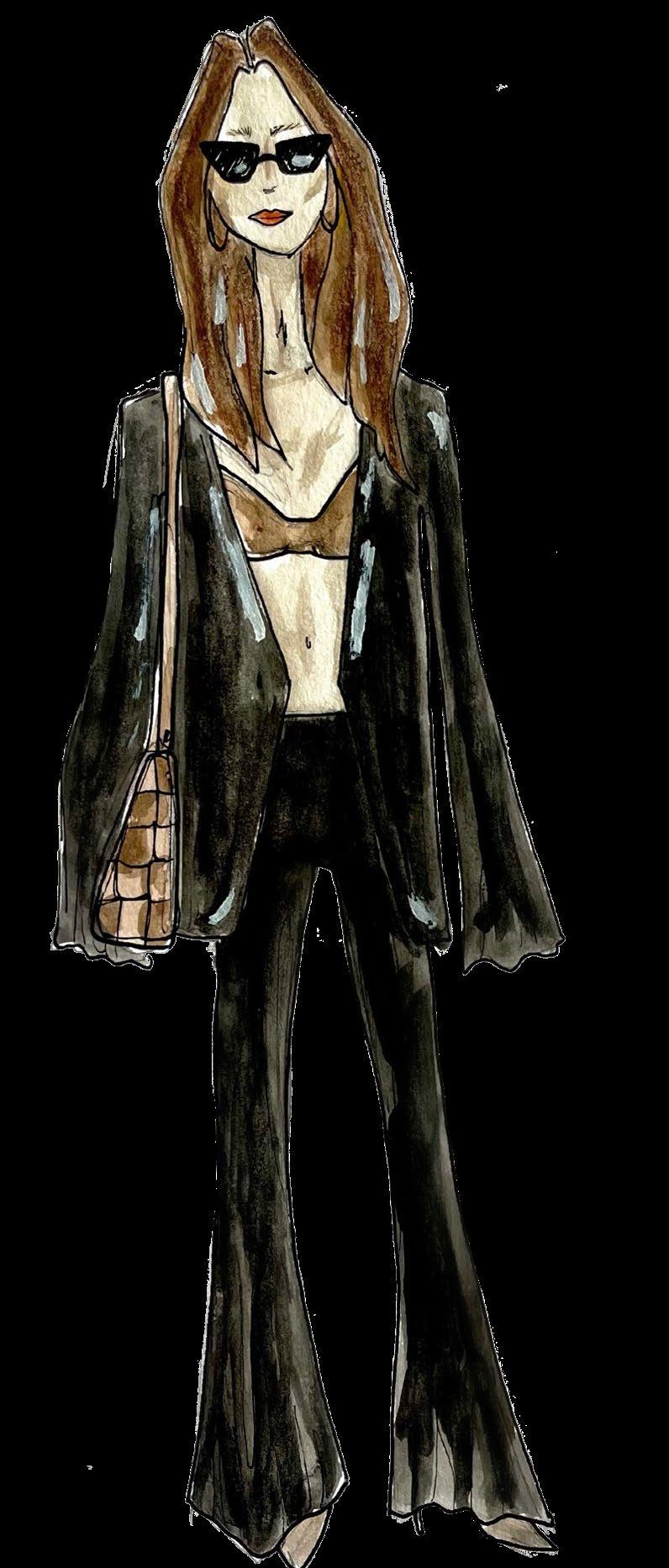
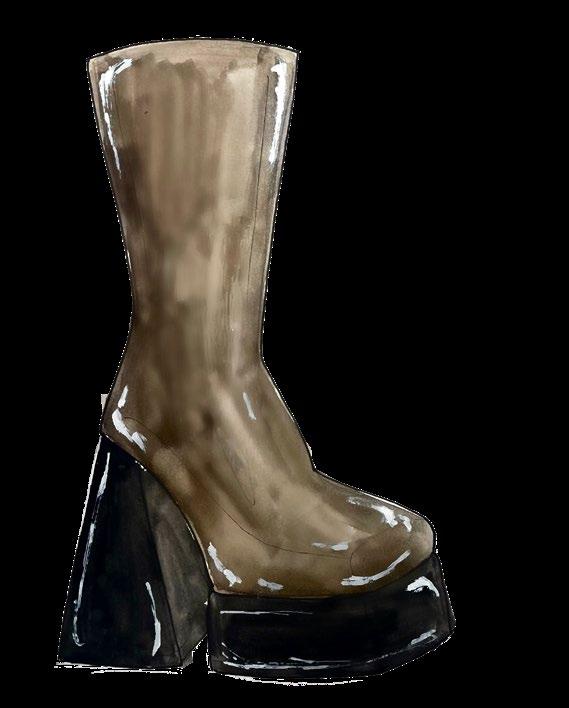
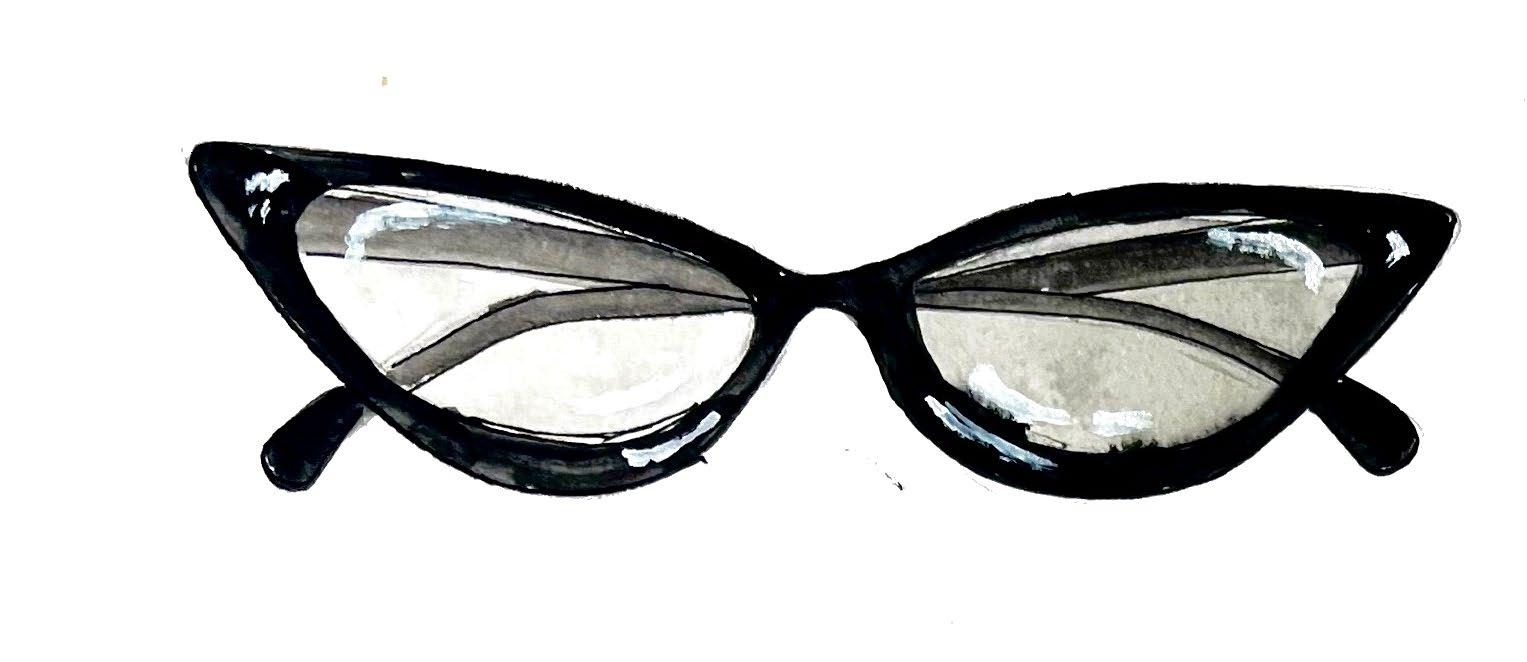


Moda is a luxury accessory flagship store located in Rome, selling designer shoes and sunglasses. Taking inspiration from the environment and culture of the location, the interior was designed to represent the fashion capital of the world. Italy is renowned for its luxury design and sharp tailoring and has been since the 11th century. The manufacturing of fashionable items is an integral part of the country’s economy. Italy’s craftsmanship and expertise for fashion and textile is rooted in centuries of culture and beauty. Tracing back to the foundations of the Italian Renaissance, there has always been a taste for luxury and innovation.
In Rome, shopping becomes a magical experience. You can window shop right in the center of the city, while walking by some of the world’s most iconic architecture. In Italy, the art of fashion is an act of sophistication. It is not only about the pieces themselves, but about the attitude. Moda was designed to allow customers to feel empowered while inside the space and when wearing the products. In place of dressing rooms, the design features several catwalks where individuals may model the merchandise and feel as though they are on the runway. Through this design, customers are able to have an experience with the product before they purchase it. Moda products are tied to an emotion, a feeling of empowerment, that makes for the ultimate shopping experience.
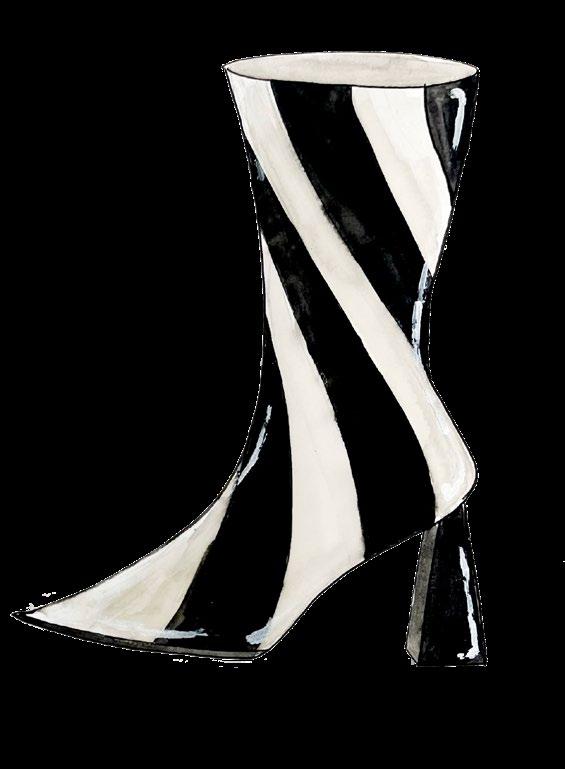
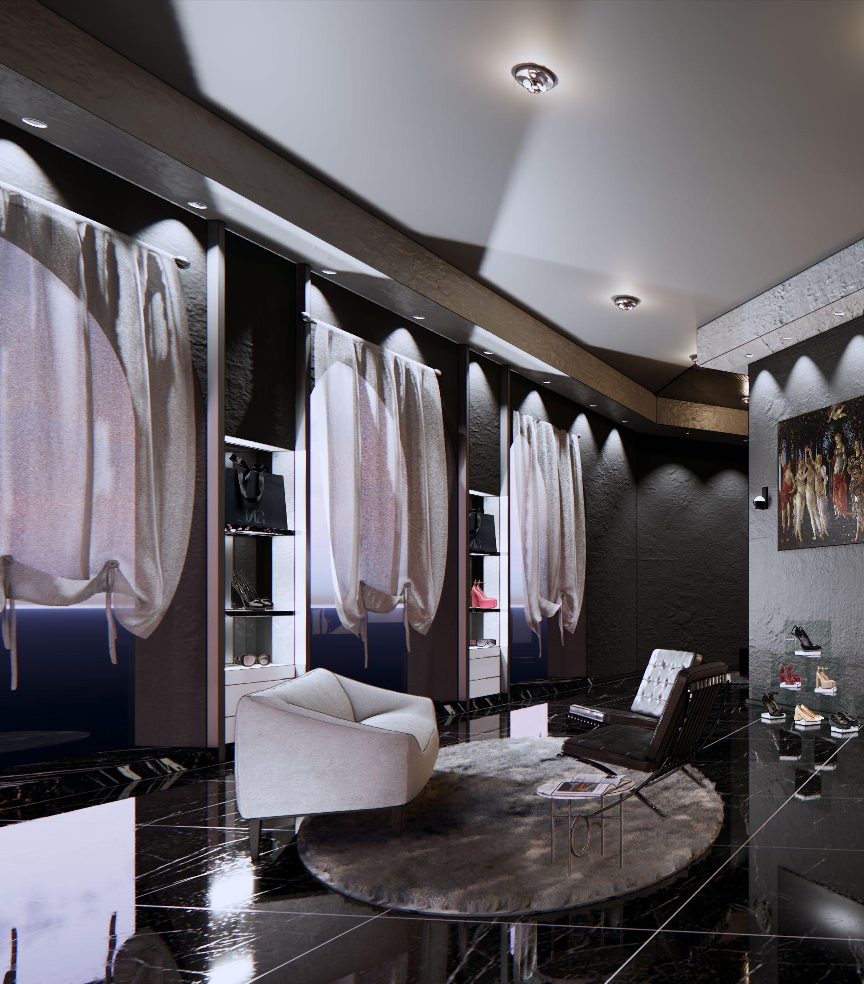
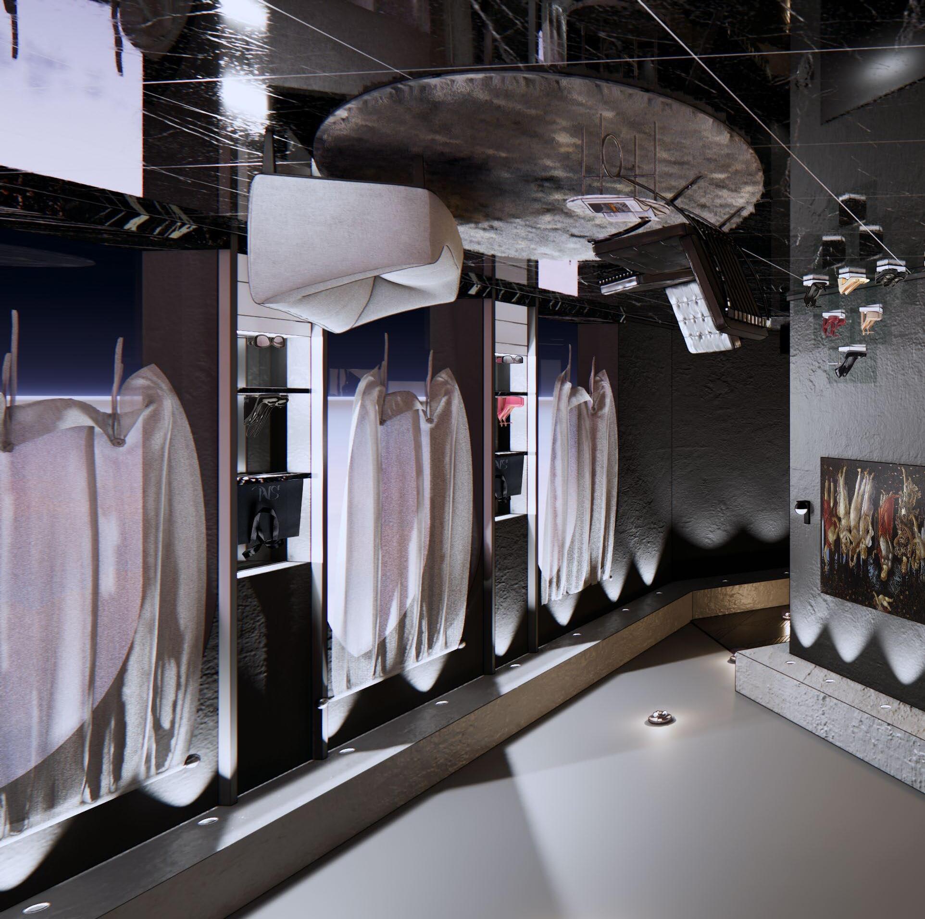
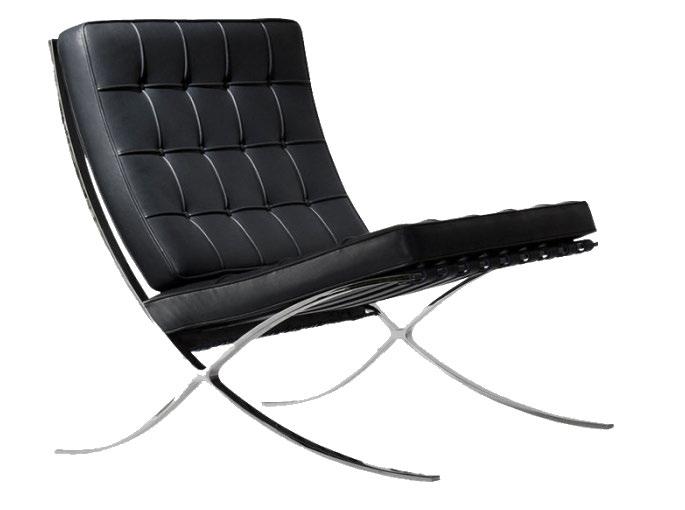
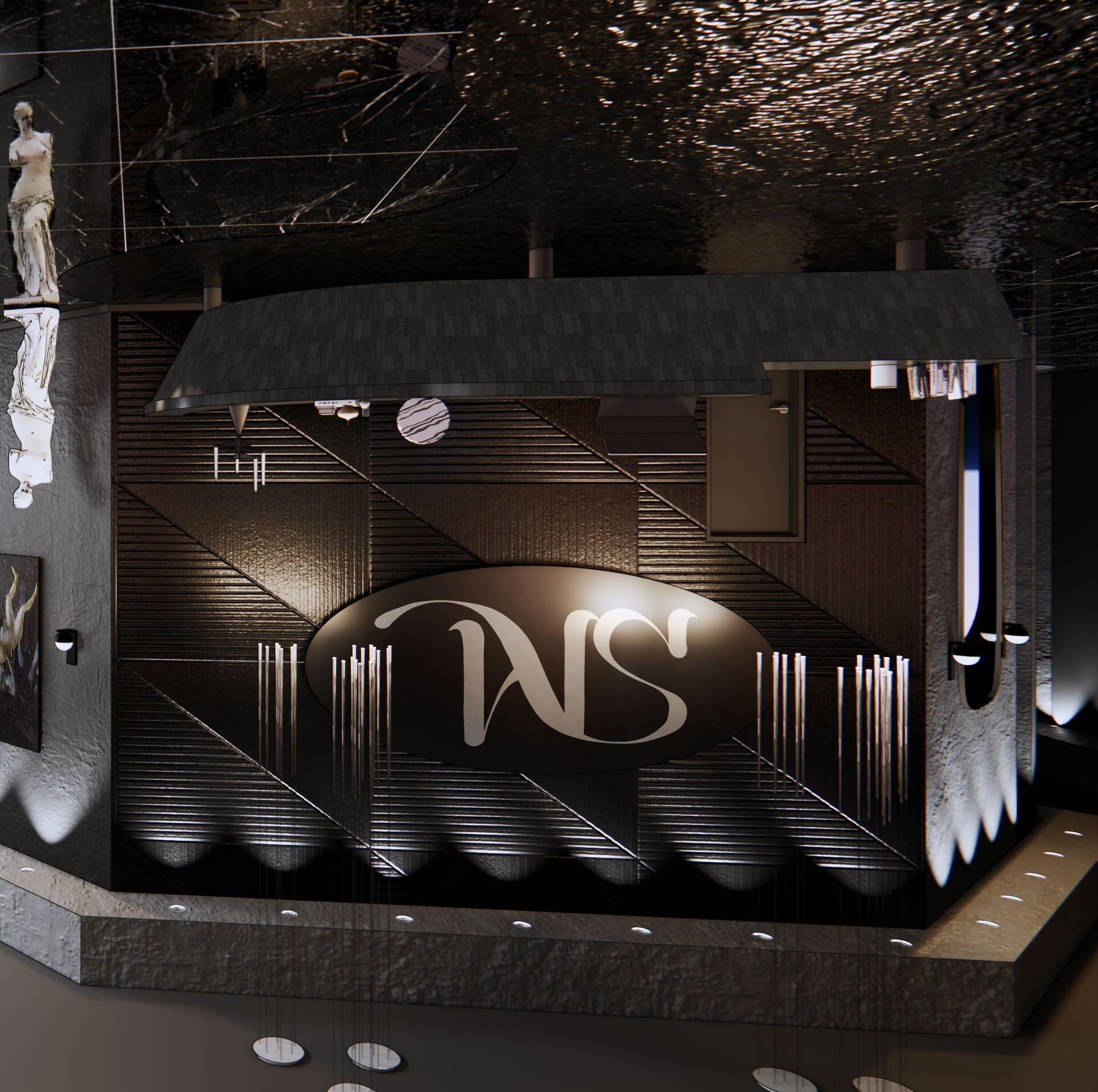
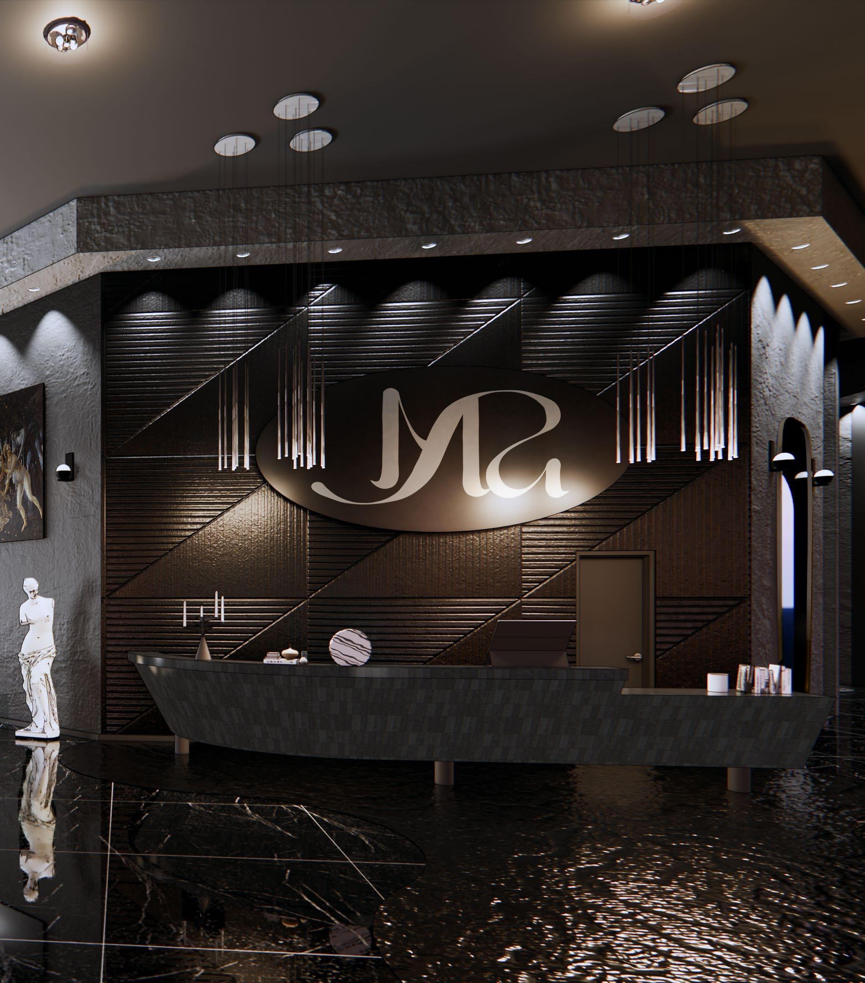
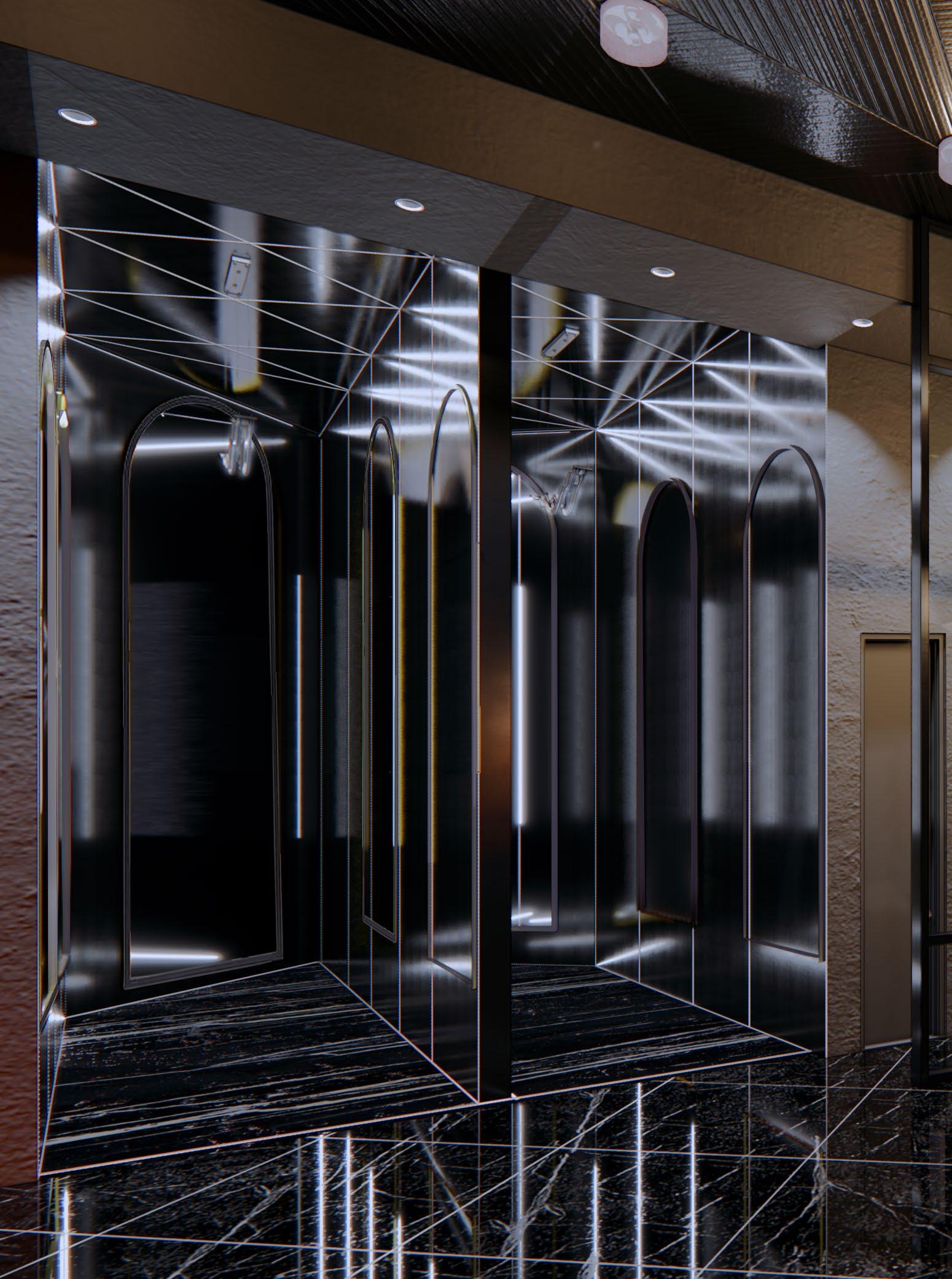
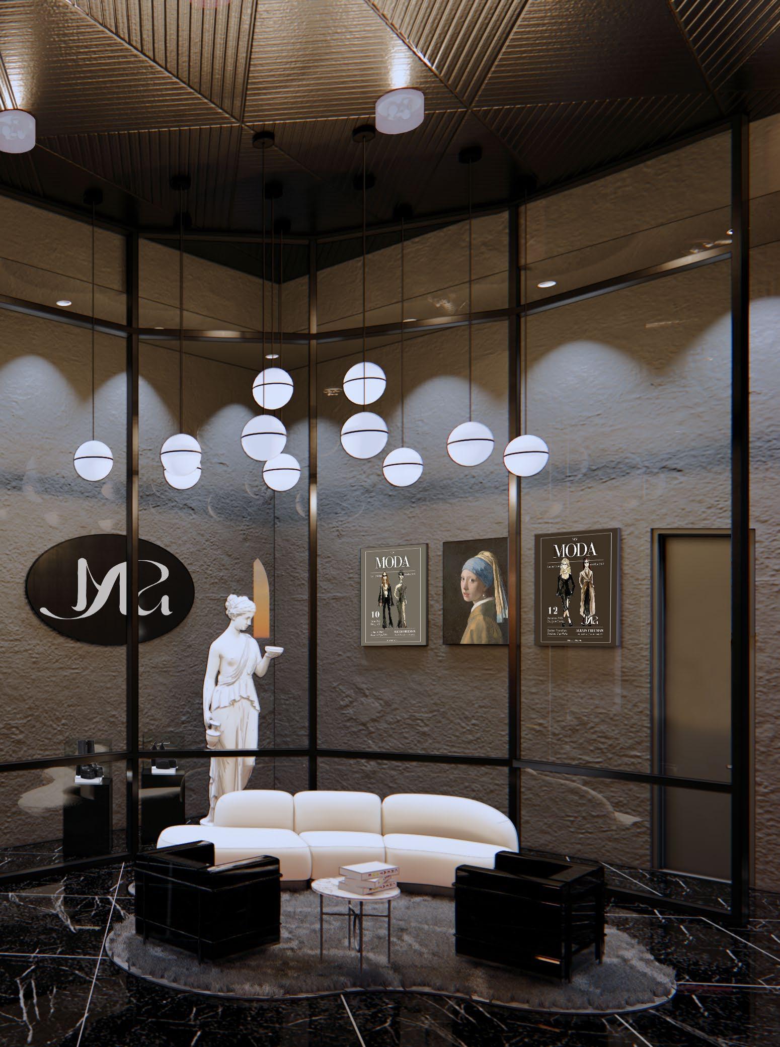
Caim was designed for the IDEC Student Design Competition 2023. The premise of the project was to create and design a temporary shelter under 50 square meters for a group of refugees. The time limit for this competition was one week, in a group of four students.
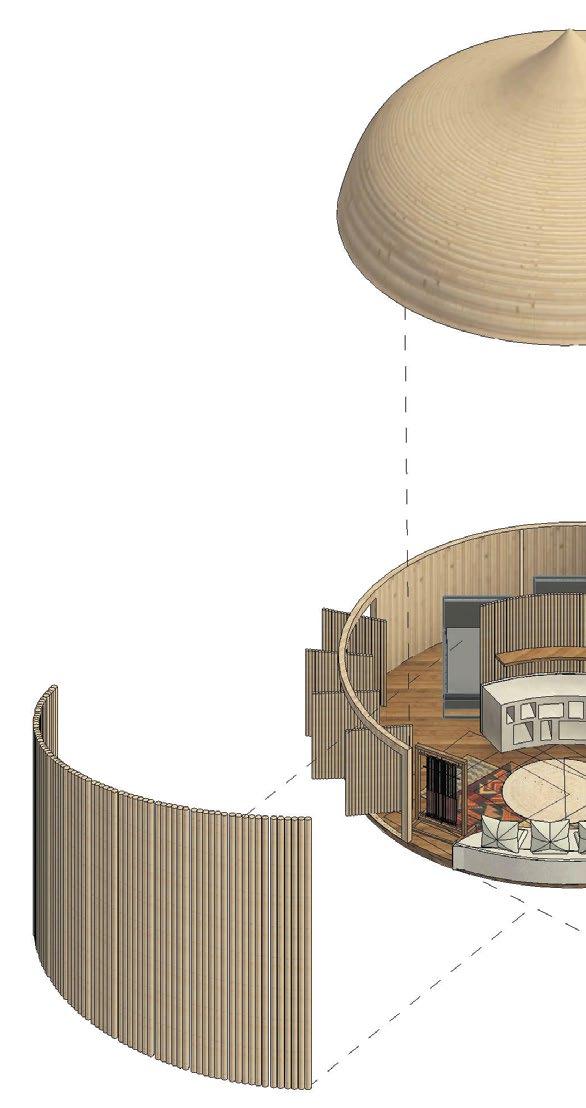
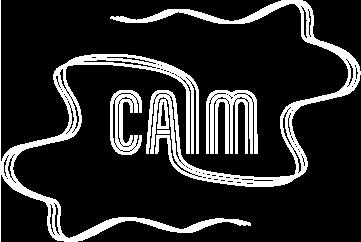
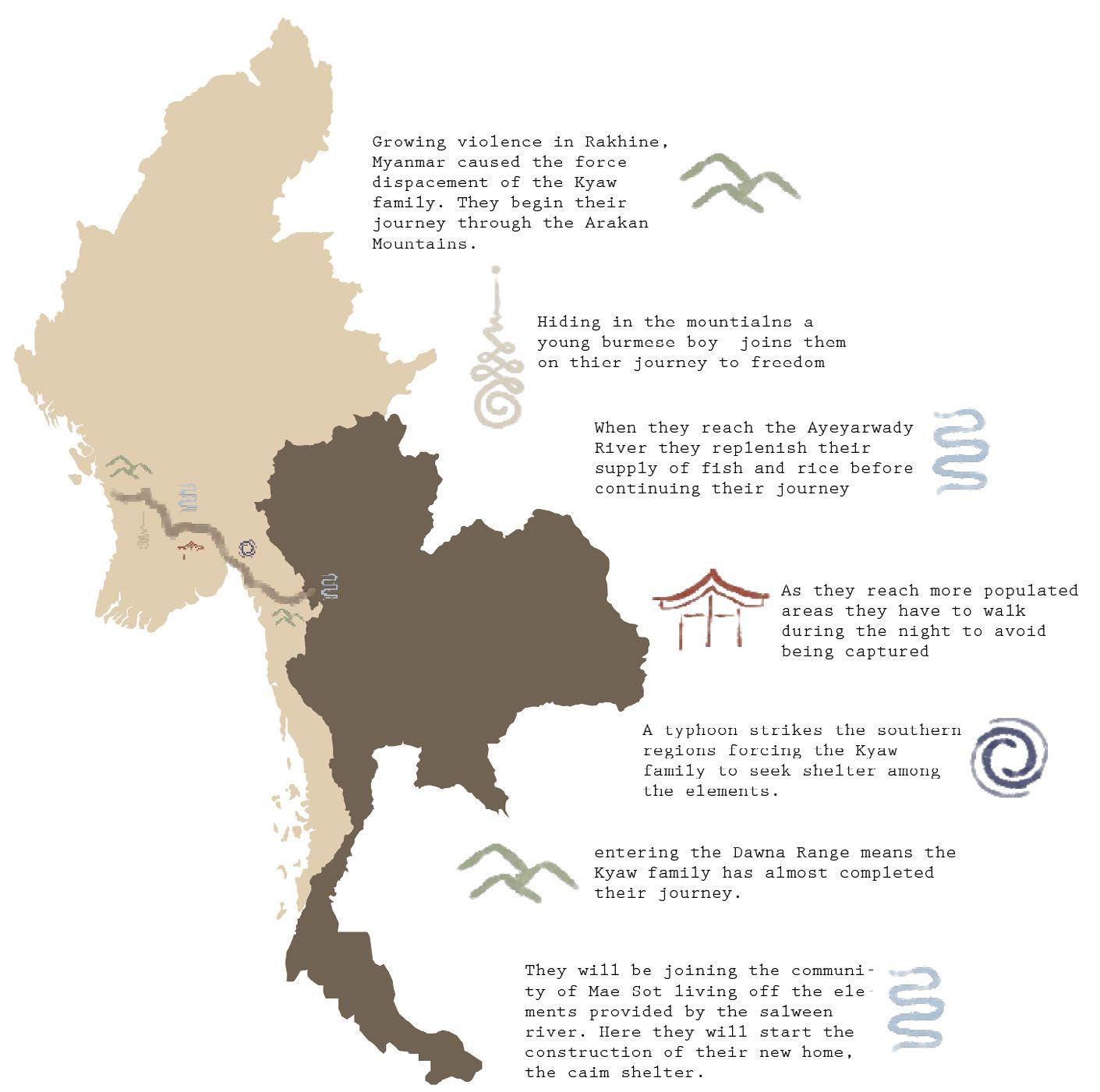
Concept and graphics by group, revit renderings of exterior and structure created by me.
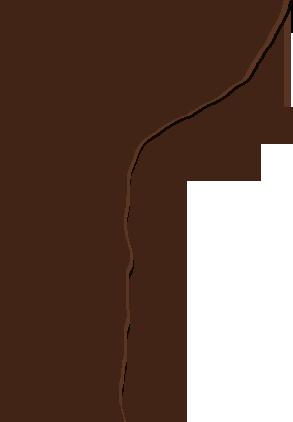
The Caim Shelter is a place of peace. Inspired by the shape of a typhoon, the structure convoludes to embrace its dwellers. The eye of a storm is a cocoon to protect one from harm. It is a home. Spiritually, the eye represents a new start; a rebirth. Everything has a cycle, in life and in nature. The design of this shelter aims to create an all-encompassing space, integrating six key elements for enhancing mental health: involve, protect, engage, comfort, personalize, and sustain.

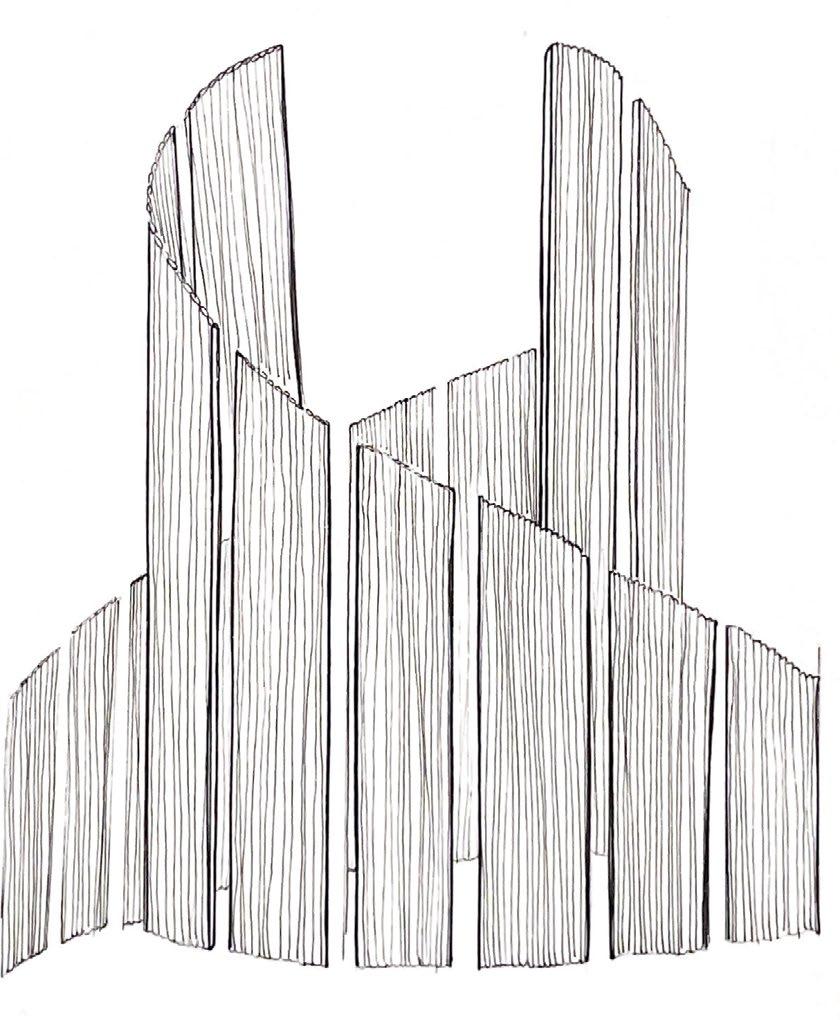
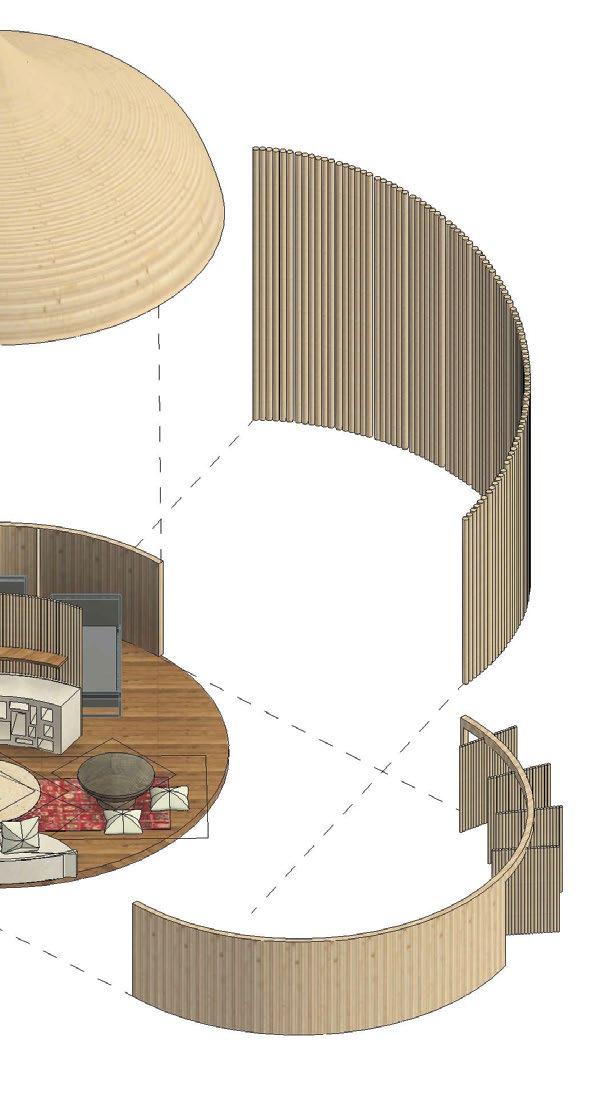
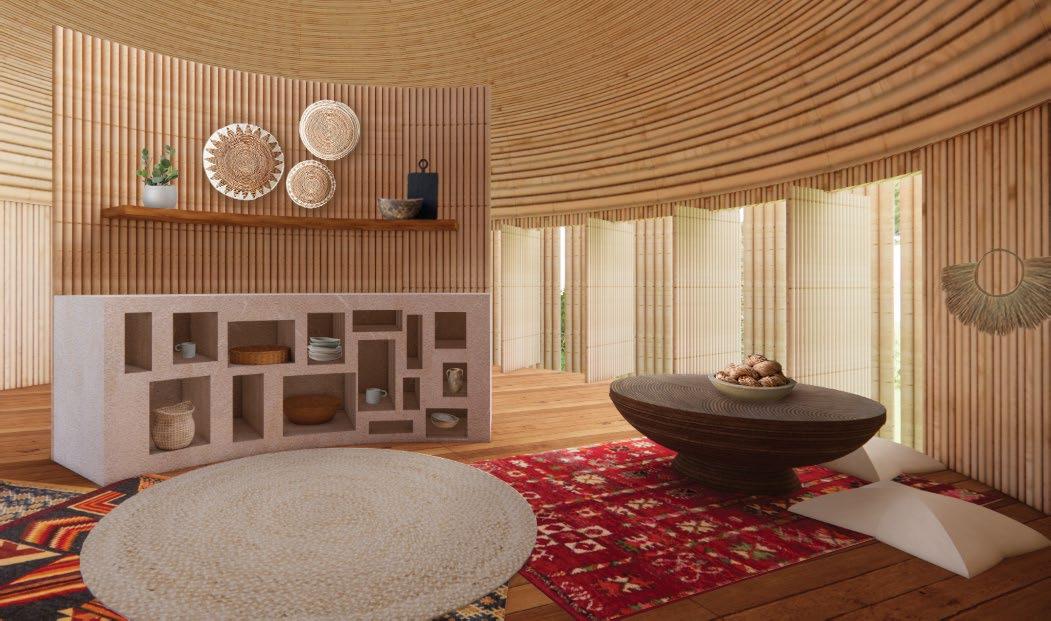
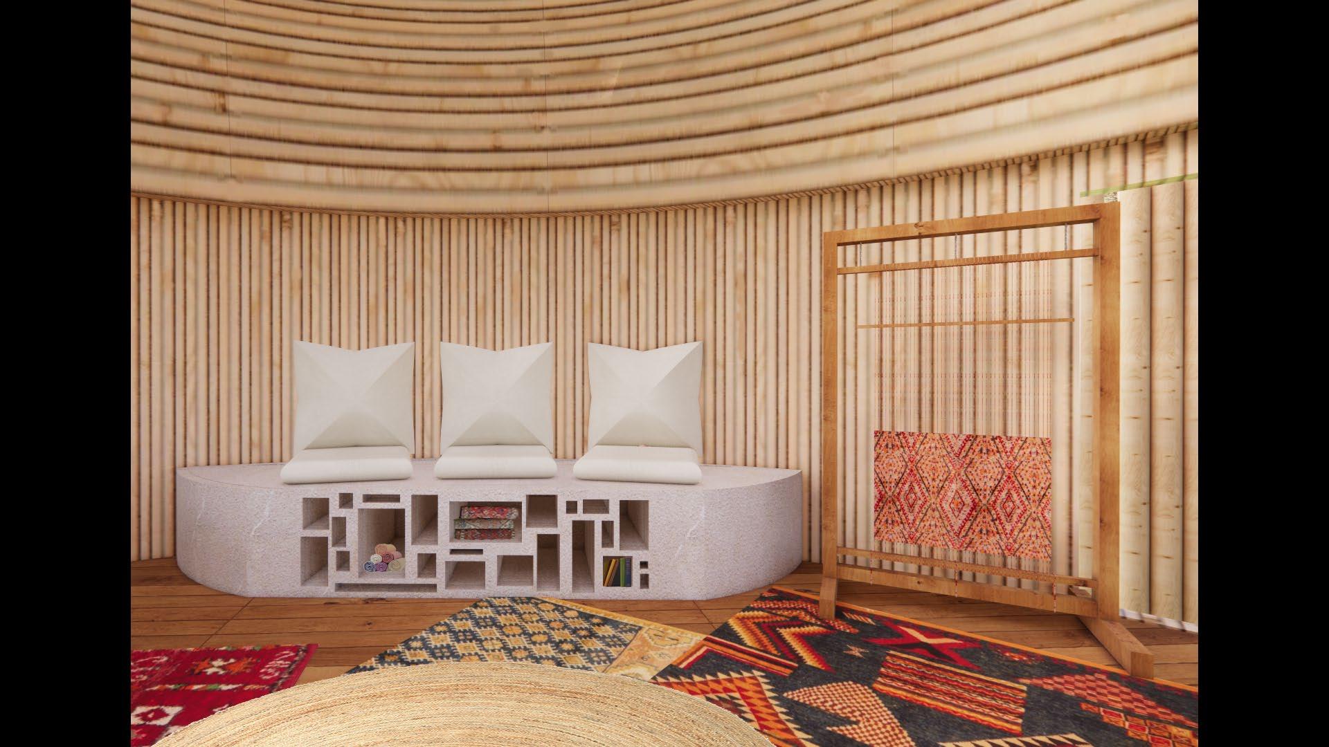
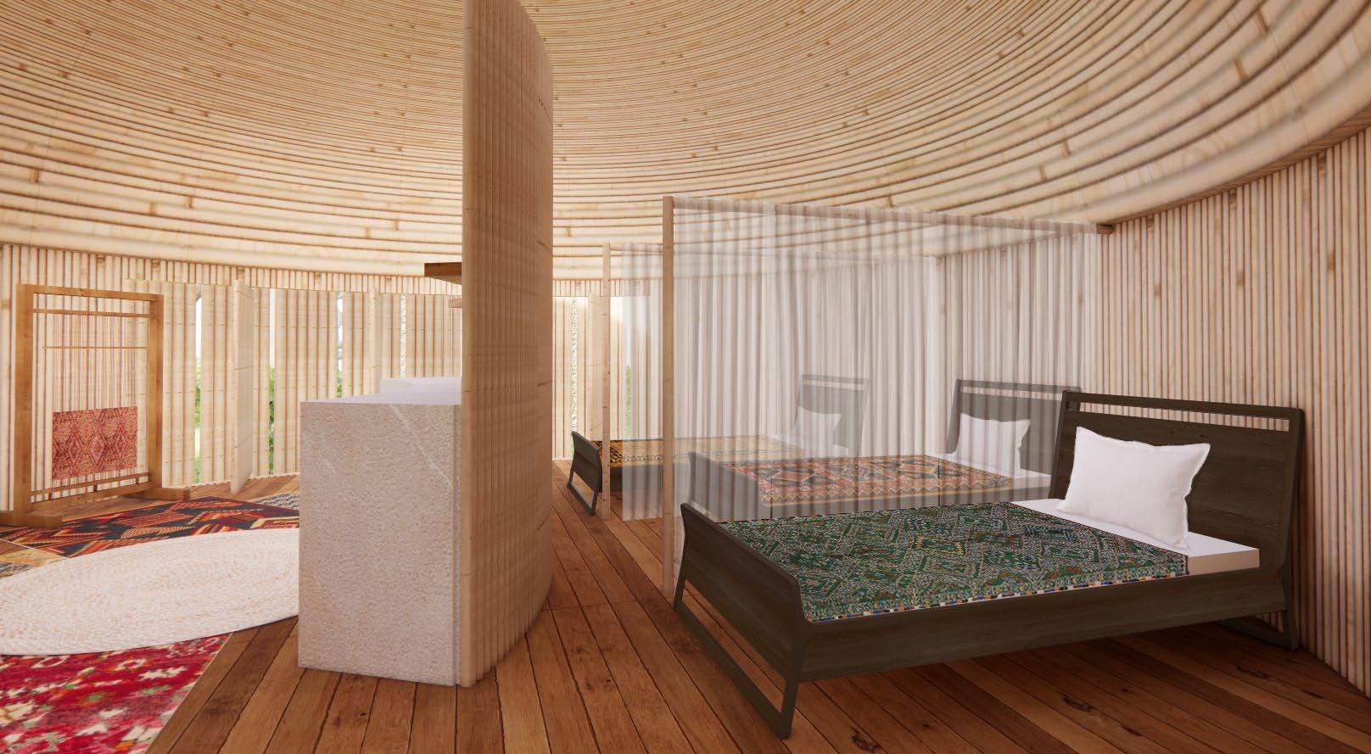
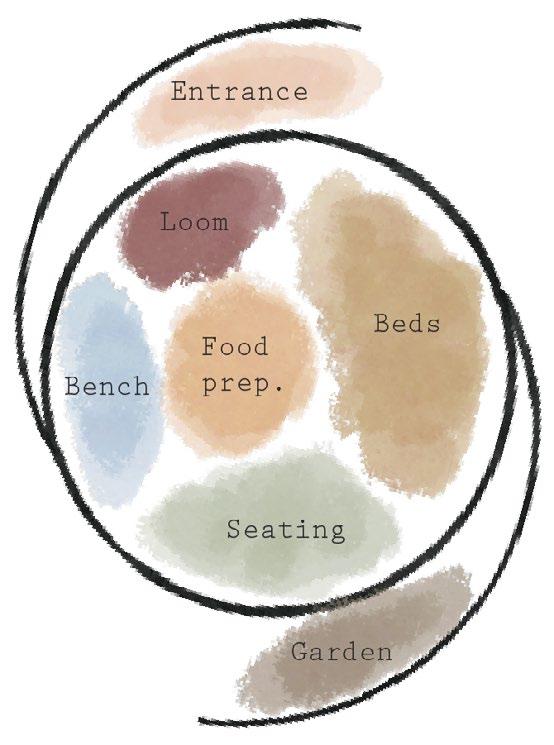
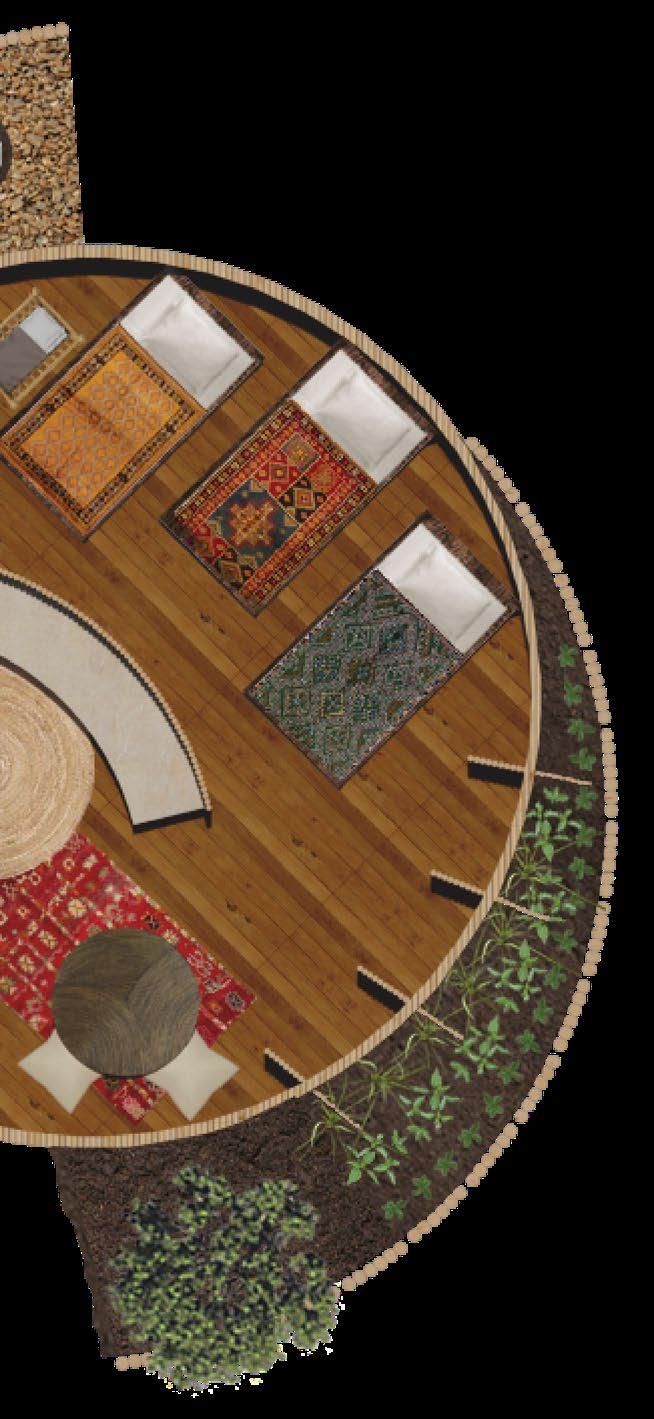
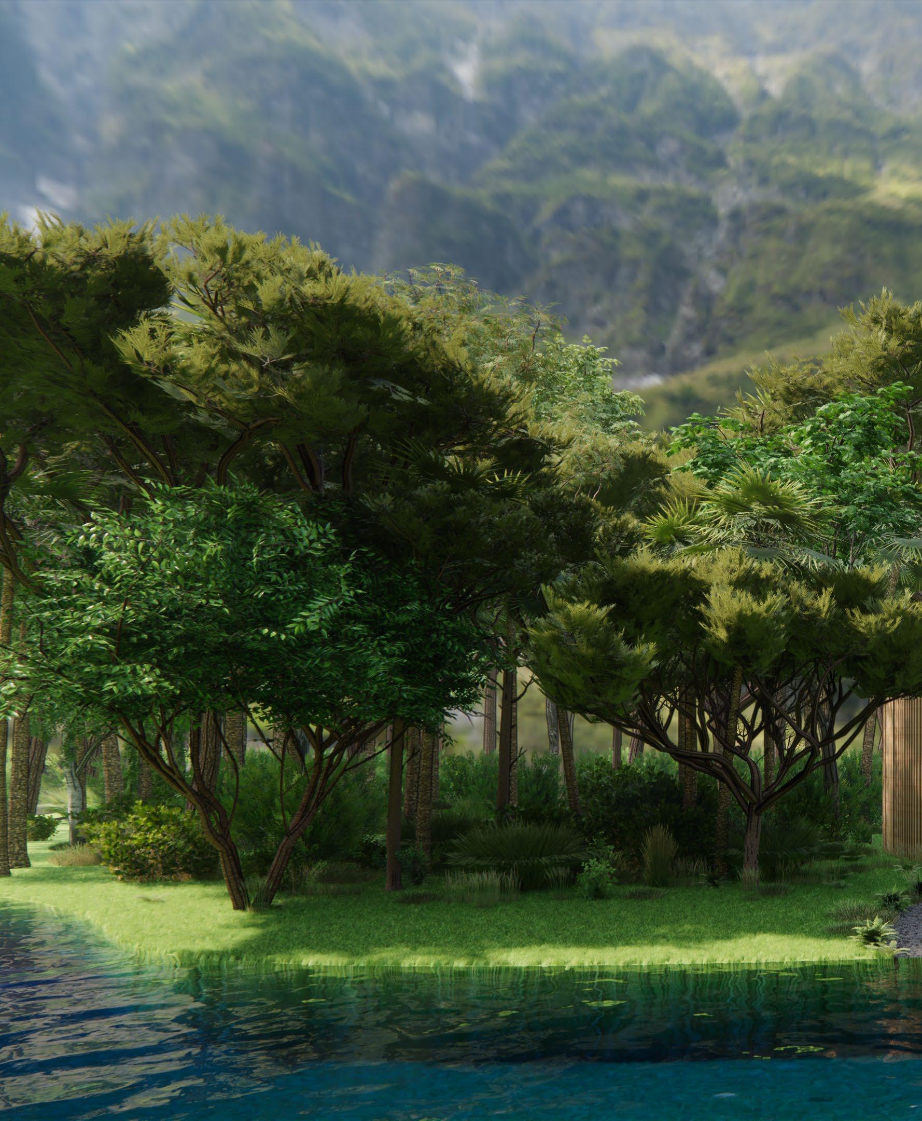 exterior Cain shelter
exterior Cain shelter
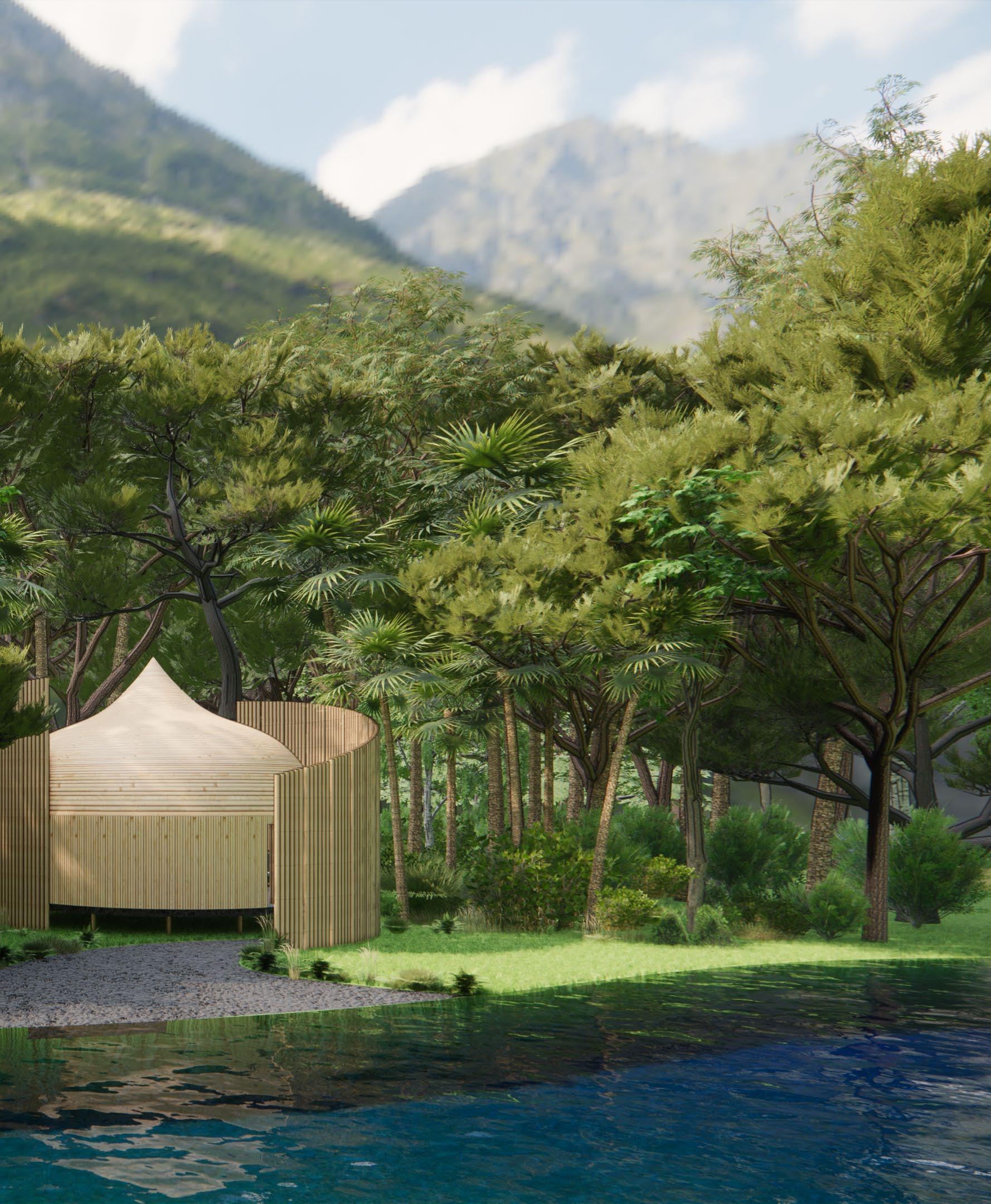
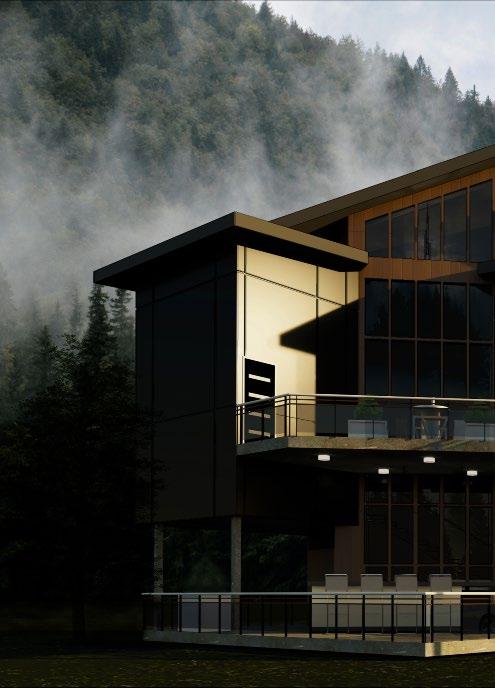
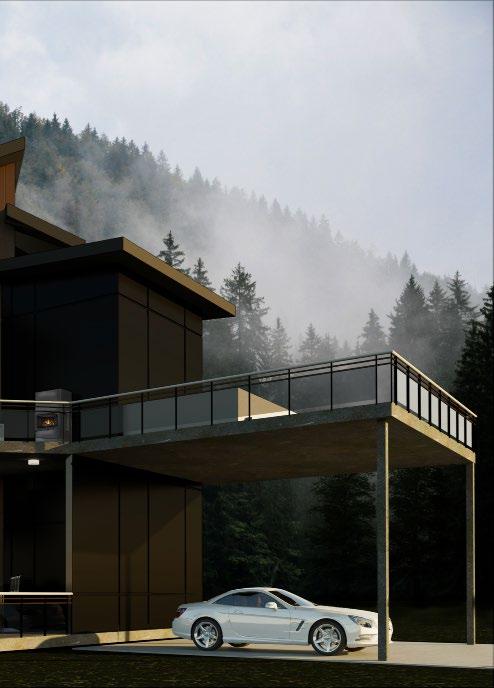
INSPIRED AND NAMED AFTER A DIAMOND, MELEE IS SETTLED IN THE BEAUTIFUL MOUNTAINS OF PARK CITY, UTAH. ITS FLOOR TO CEILING WINDOWS PROVIDE A BREATHTAKING VIEW OF THE SURROUNDING LANDSCAPE.
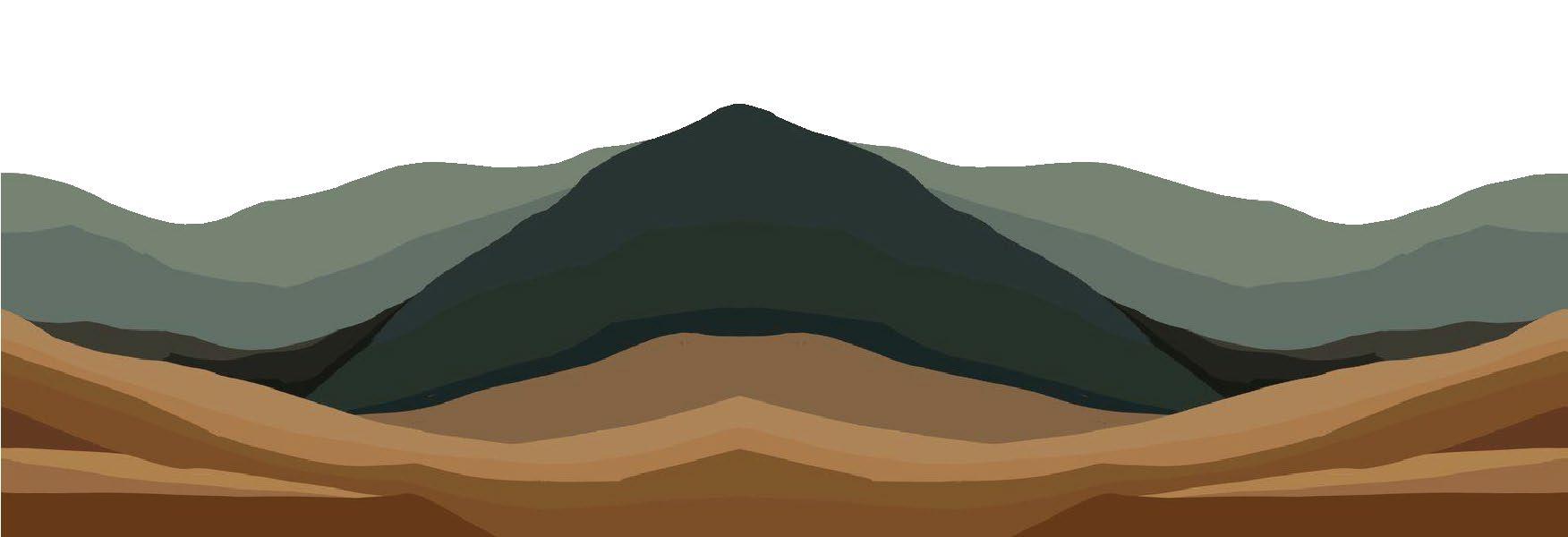
ITS MODERN INTERIOR PROVIDES A COOL, NEUTRAL ATMOSPHERE TO MIMIC THE NATURE IT IS NESTLED INTO. WHILE DESIGNING THIS HOME, I WAS INSPIRED BY THE STRENGTH AND POWER THAT DIAMONDS SYMBOLIZE, AS WELL THEIR CLEAN, SHARP EDGES.
