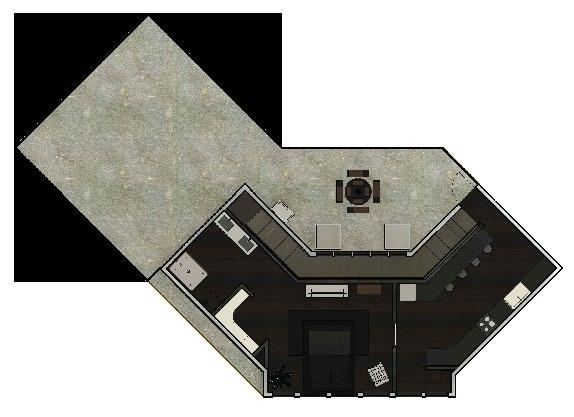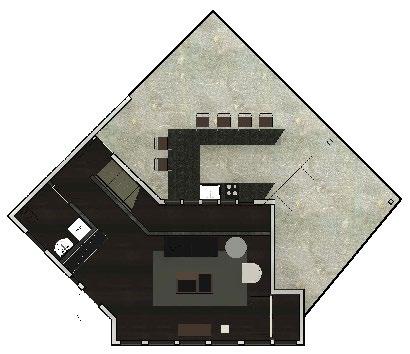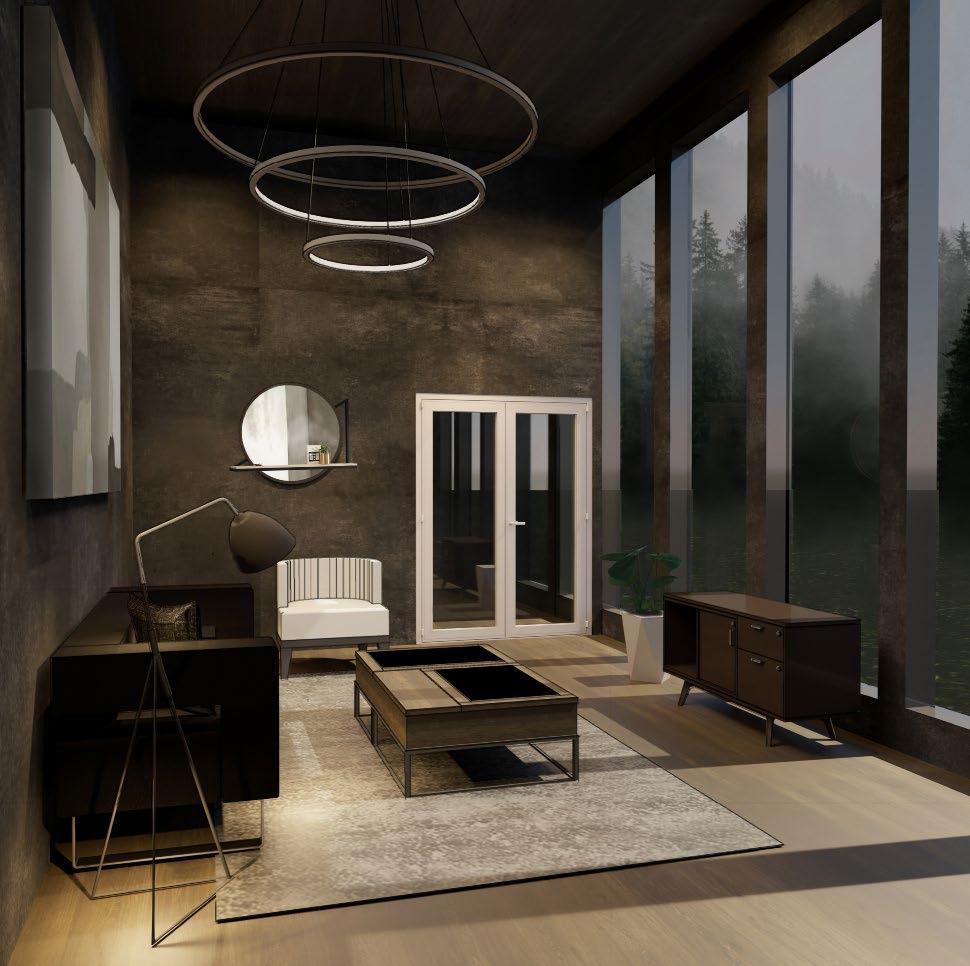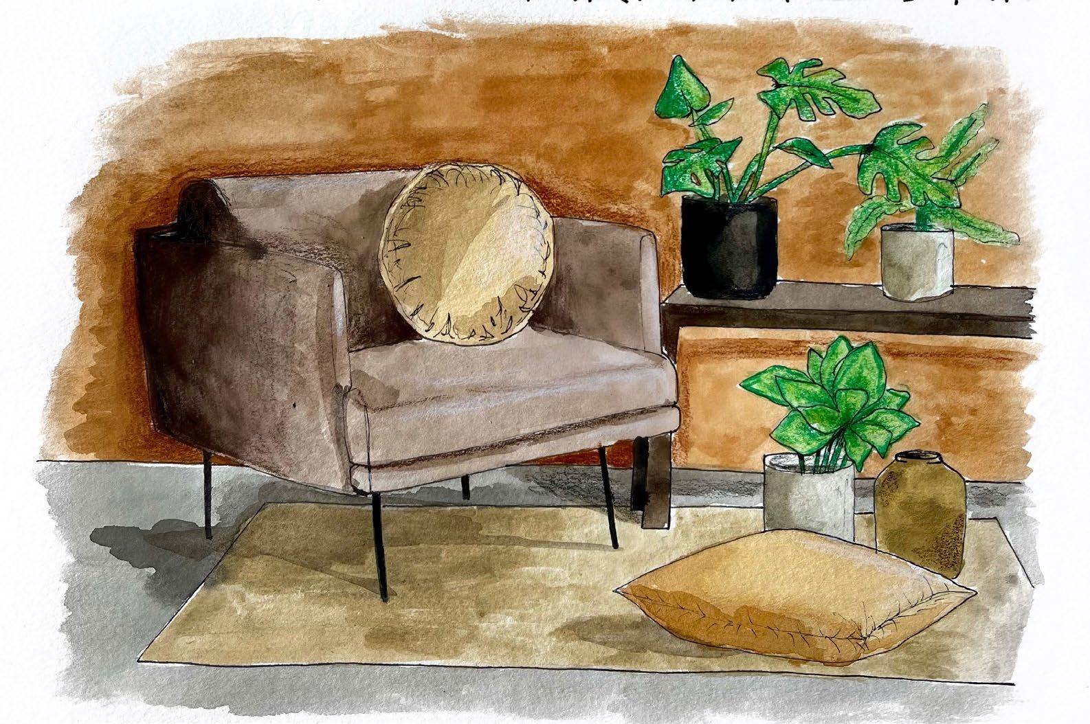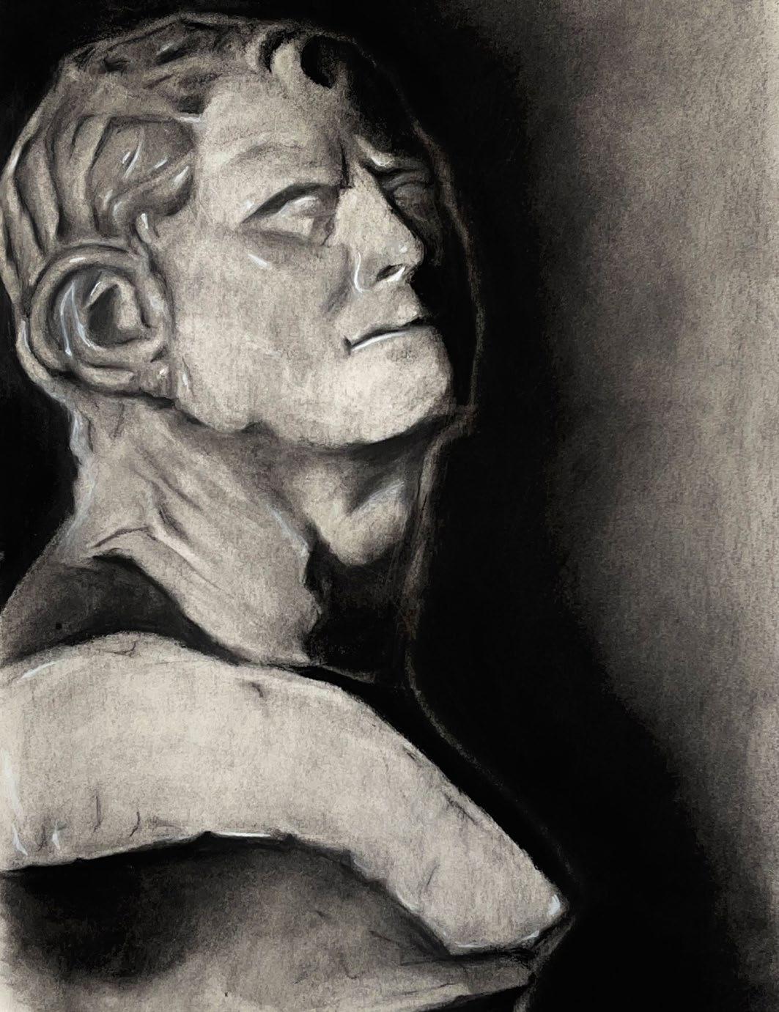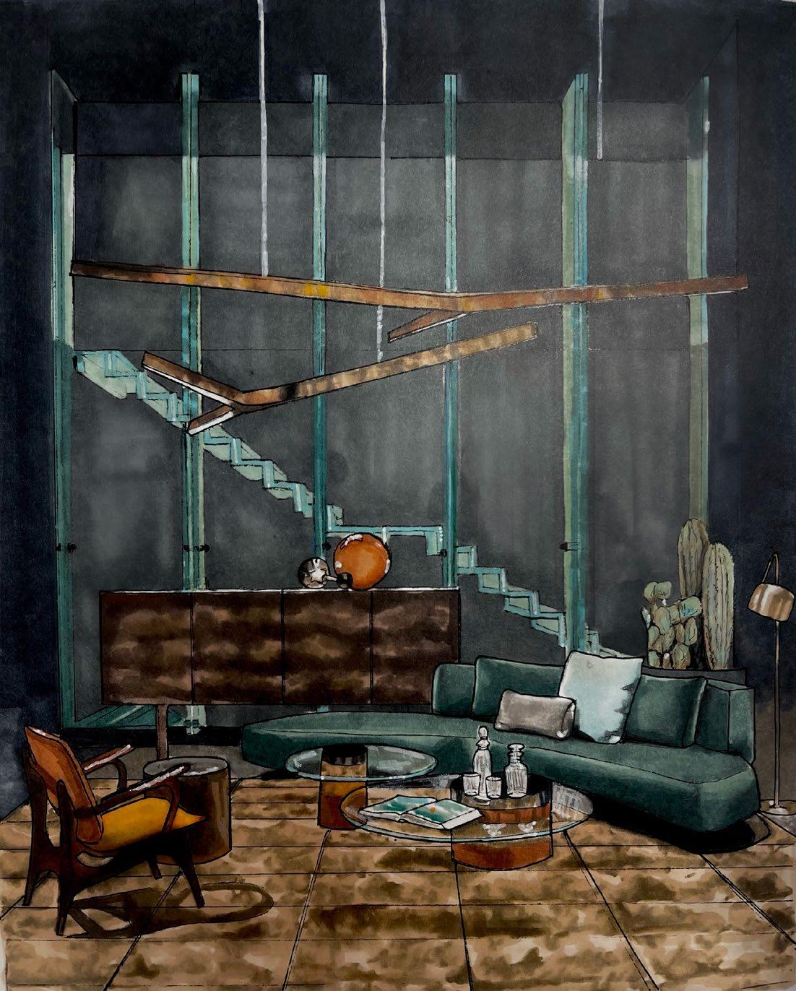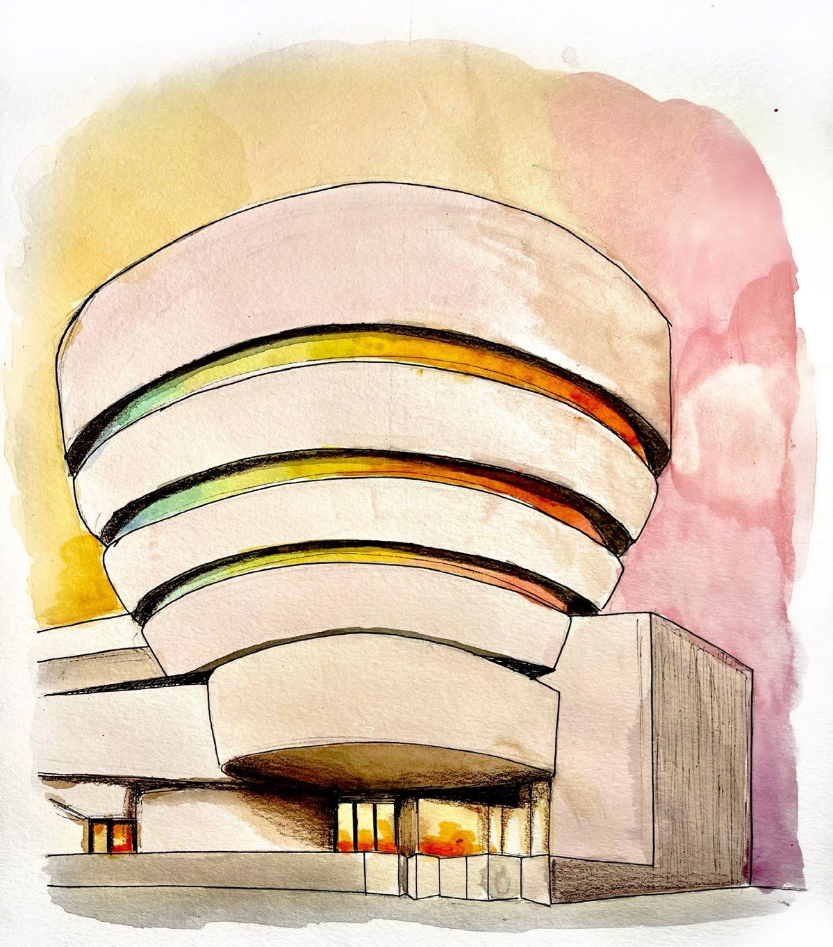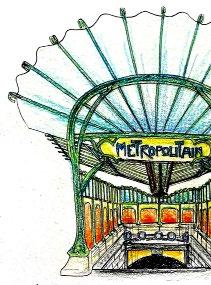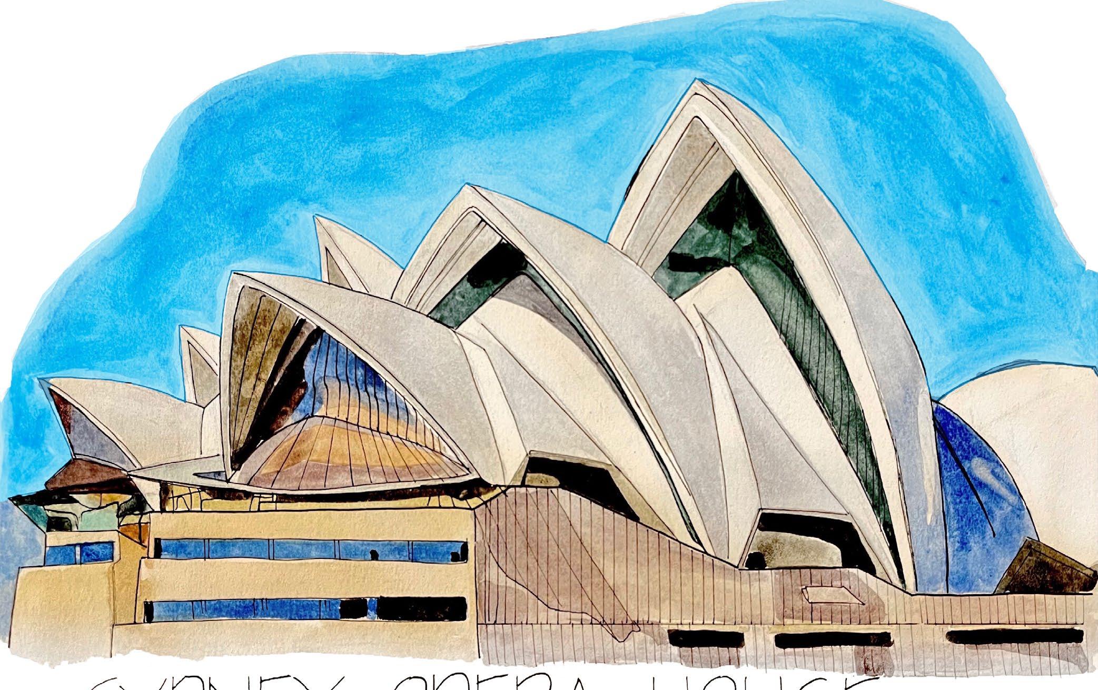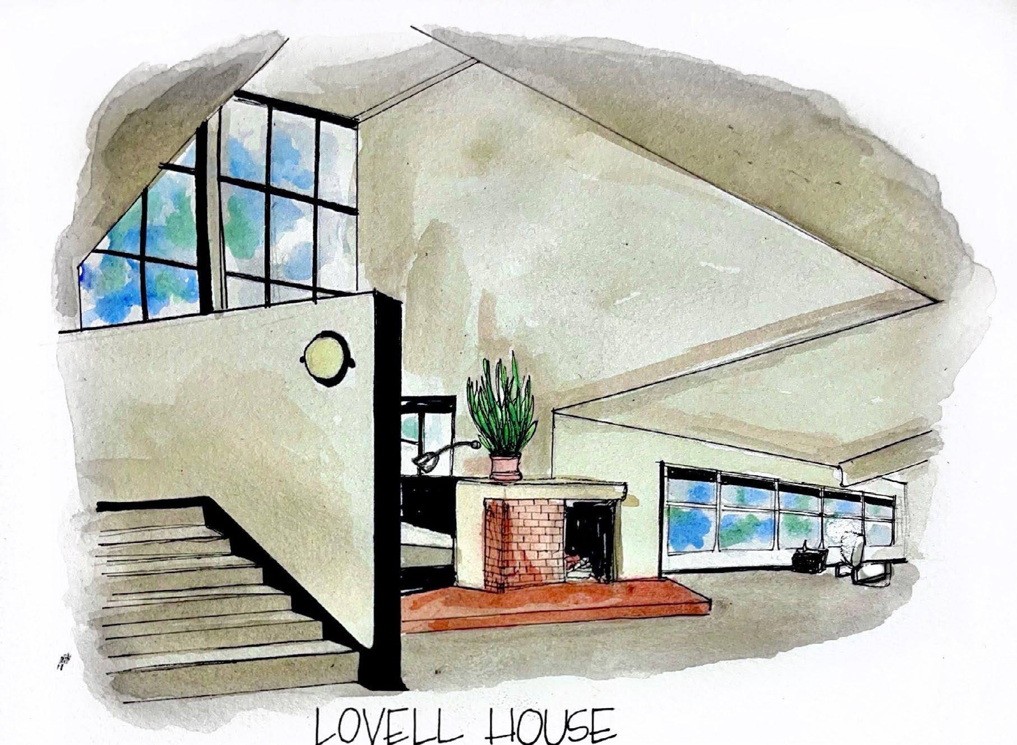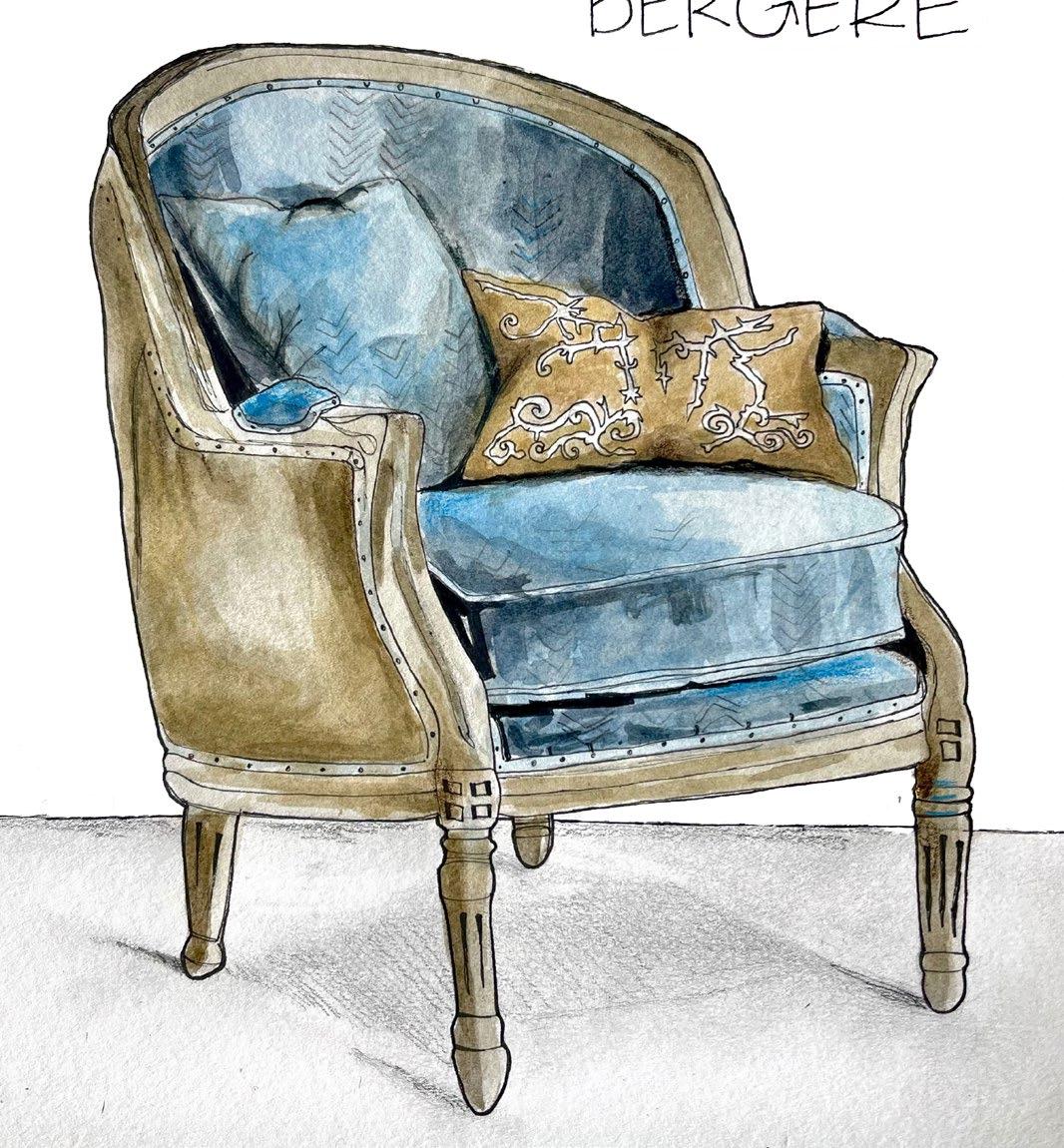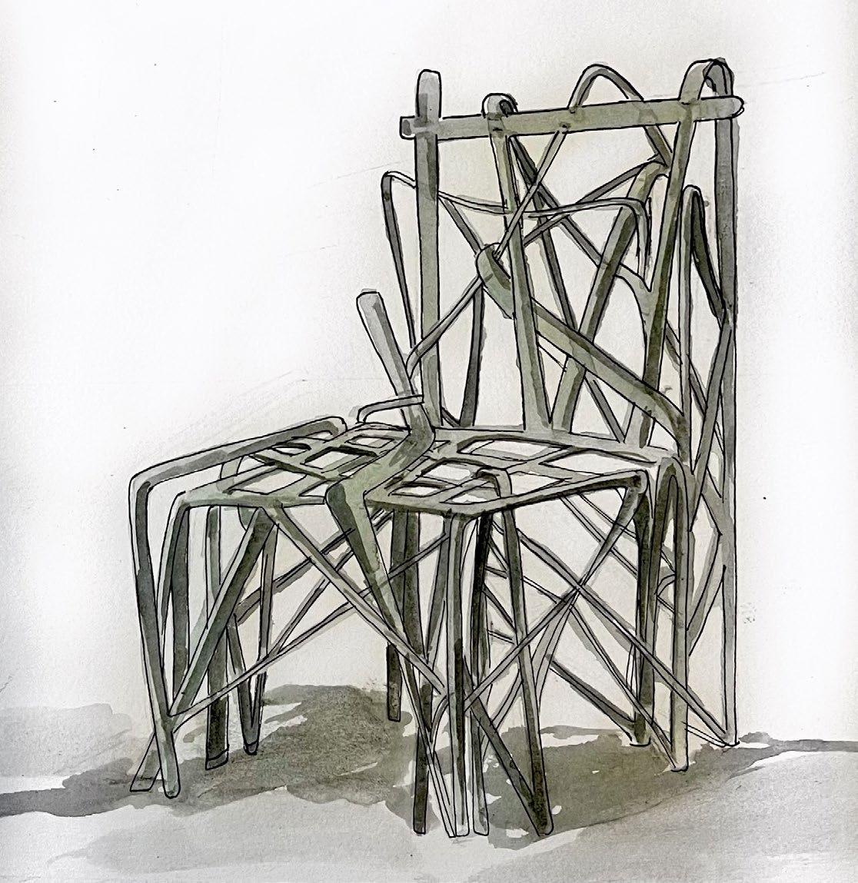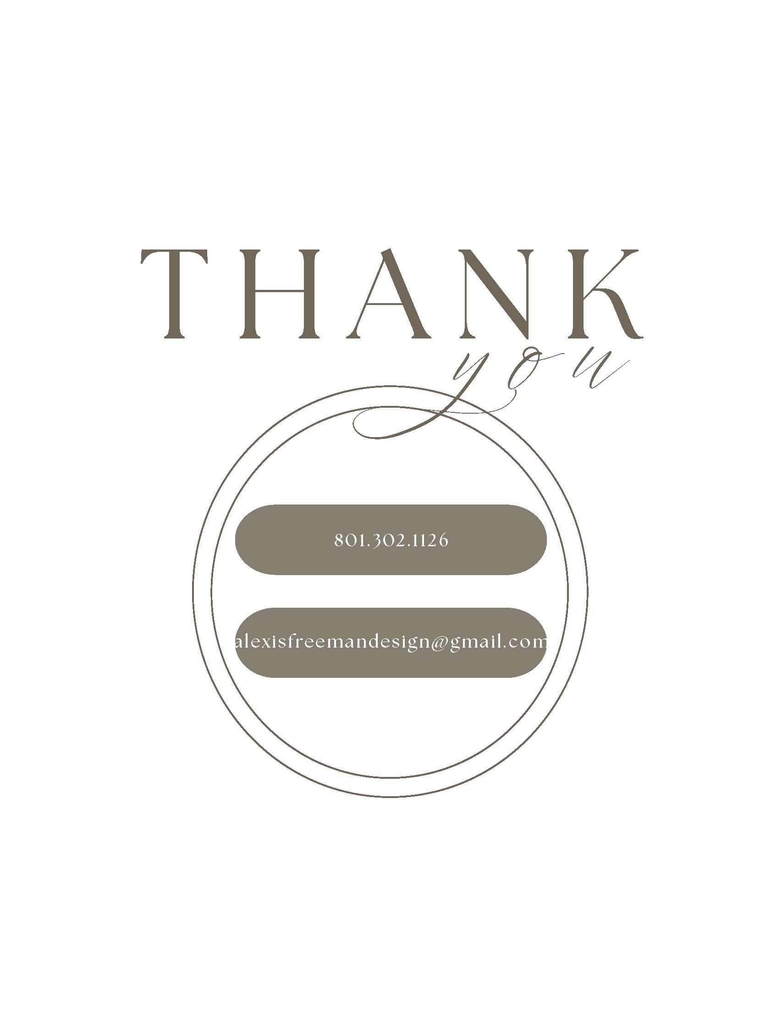ALEXIS FREEMAN PORT FO LIO



My name is Alexis Freeman and I was born and raised in Salt Lake City, Utah. I am a student in the USU Interior Design and Architecture program. Upon starting my education, I have fallen in love with everything this career path has to offer. I have always had a creative side and have found solace in everything to do with art and expression. My time at Utah State has provided me with many leadership opportunities and resources to grow, deepening my knowledge of what it takes to become a designer. I have quickly learned that design is where I personally feel I can succeed and make a positive impact.
As an aspiring designer, I enjoy creating well-thought-out spaces that foster a sense of connection and belonging for those who enter them. Humancentered design is not only about meeting the practical needs of occupants, but also evoking positive emotions, encouraging social interaction, and supporting overall well-being. Design has the power to transform ordinary environments into extraordinary ones, uplifting spirits, encouraging productivity, and creating a sense of belonging. My journey in interior design and architecture has instilled in me a sense of responsibility to use my talents to improve the quality of life for those around me and advocate for an inclusive, accessible, and environmentally conscious society. The more I learn, the more inspired I feel to take big leaps and see what difference I can make. I am eager to apply my skills and passion for design to contribute positively to the industry and create interiors that leave a lasting impact on individuals and communities alike.
Discovering my love for design is something I am forever grateful for, as I now get to apply myself to something I am devoted to every day. All of these strong beliefs about design come to life in my projects and I hope you enjoy looking through some of my work.
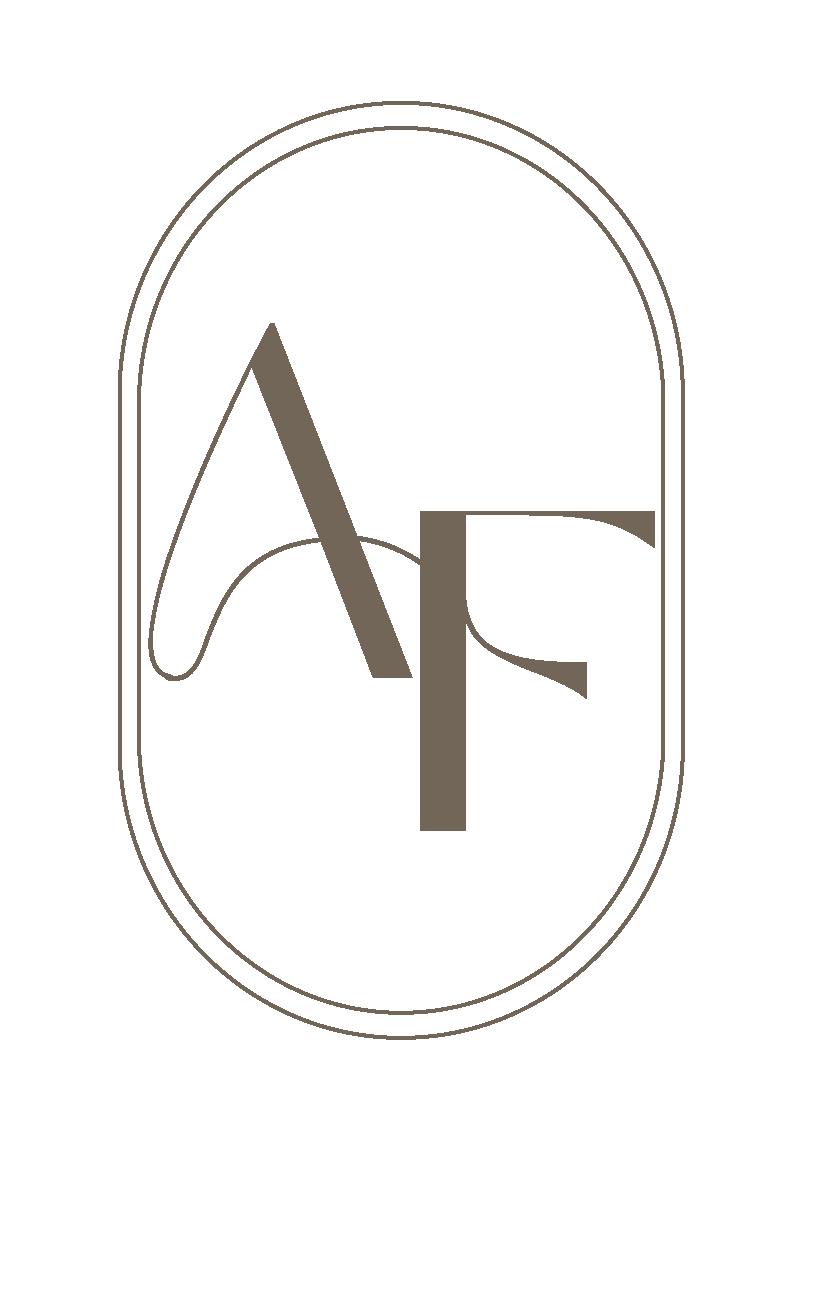
student chapter at USU.
Member of Alpha Chi Omega, working with the organizations SAAVI and CAPSA.
Managed extracurriculars, school, and leadership positions while maintaining a 3.8 GPA. alexisfreemandesign
801-302-1126
MAY 2023 - JUNE 2023
Completed a summer internship. Improved revit skills, worked on a set of construction documents for multiple weeks. Developed many vendor relationships and sourced sustainable materials for large scale projects. Collaborated with designers, architects, sales representatives, and engineers.
JULY 2023 - AUGUST 2023
@gmail.com
Completed a summer internship. Worked on multiple high-end residential projects. Attended installs, site-visits, and client meetings. Frequently visited the D&D building and various showrooms around New York. Used AutoCAD and Adobe software to arrange elevations, floorplans, and client presentations. Sourced fabrics and materials for various projects.
SEPTEMBER 2023 - FEBURARY 2024 Interior design intern specializing in short term vacation rental spaces. Chose selections for over 10 projects.

Trips to see my family in Southern California are some of my fondest memories growing up. Coronado Beach and Belmont Park are nostalgic and still some of my favorite places to visit.

2
This classic perfume is one that my grandma frequently used. She recently gifted me a bottle and the smell reminds me of her. It is the perfect scent for a special occassion.

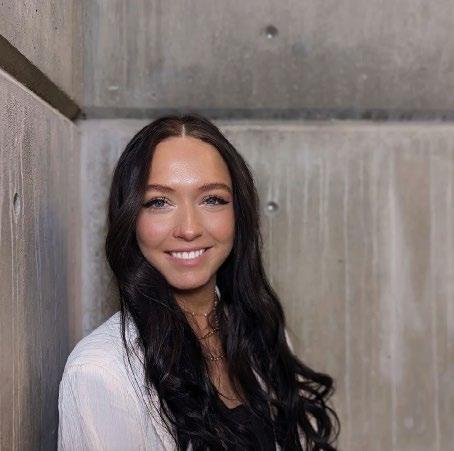
As a student in the Interior Architecture and Design program at Utah State University, I have fallen in love with expanding my knowledge on the world of design. My passion for this profession started with an appreciation for the art of architecture and beautiful interiors.
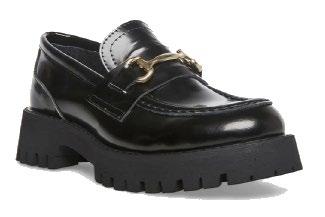
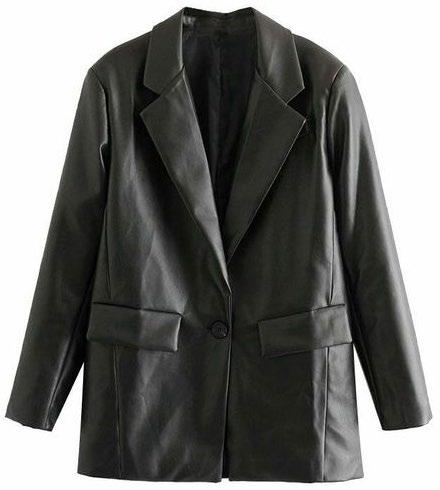
5
Easily my favorite way to elevate an outfit. I long for the spring day that I can finally swap out my winter coat for one of these blazers each year. 3 7 6
Every girl needs a signature pair of black shoes that can be dressed up or down. I’ve found these to be the most comfortable, and fashionable, for any season or setting.
I have found that nature and music are my biggest sources of inspiration when designing a space. I believe that our surrounding environment is an integral part of the interiors we live in. Textures and organic forms are my favorite elements to play around with, ensuring that nature is in harmony with modern life. Painting, sketching, and watercoloring have always been creative outlets of mine. I’ve loved studying different mediums to allow my ideas to come to life. My passion for design has expanded as I’ve gained an understanding of how impactful it is on human wellbeing. The spaces we spend our time in are so closely knitted with human psychology. The perspective that creative design can create miracles for people, sparks my love for this career path. It is my belief that while good design is beautiful, great design is life changing.


I draw a lot of creative inspiration flipping through Vogue magazines. It’s my favorite way to stay up to date in all things beauty and culture. Before it’s in fashion, it’s in Vogue.
4
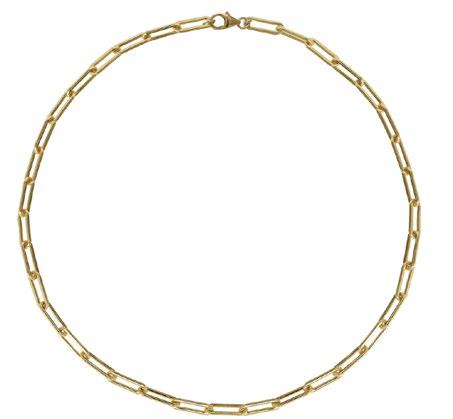
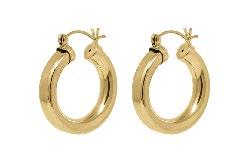
I have never left the house without my gold jewerly. This collection of necklaces, bracelets, and anything else you could need is my favorite way to accessorize.
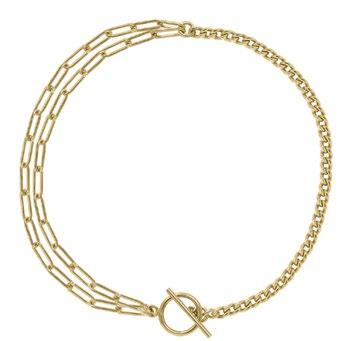
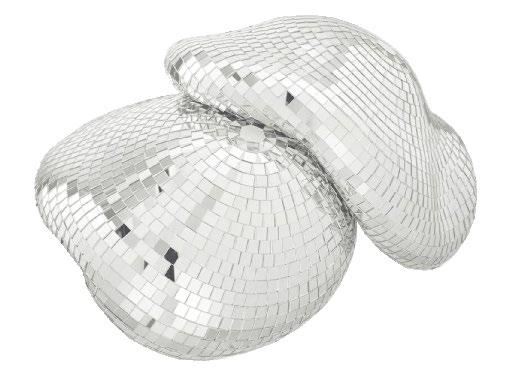
8
These limited edition glass mirror art pieces make for stunning decor. They are intriguing to the eye and play off notes of glamour and nostaglia.
COCKTAIL LOUNGE BAR |
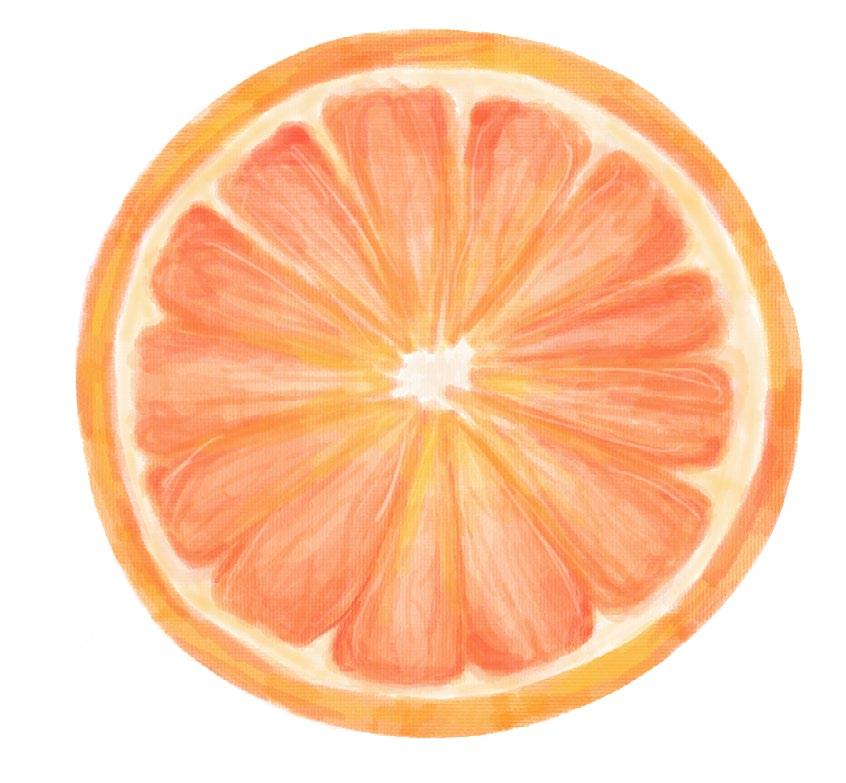
Oranges and Outlaws is a cocktail lounge with a strong theme of cowgirls, fruity drinks, and country flair. The vibrant use of color creates a fun and youthful atmosphere. Located in Nashville, Tennessee, Oranges and Outlaws is the perfect place for a bachelorette party, a girls’ night out,
or an after-work happy hour. Nashville is known for its vibrant music scene, which gave it the nickname “Music City.” The city has honky-tonk bars, culture, music enthusiasts, and a rich history. It is no wonder young groups flock to this city to experience its flourishing nightlife.
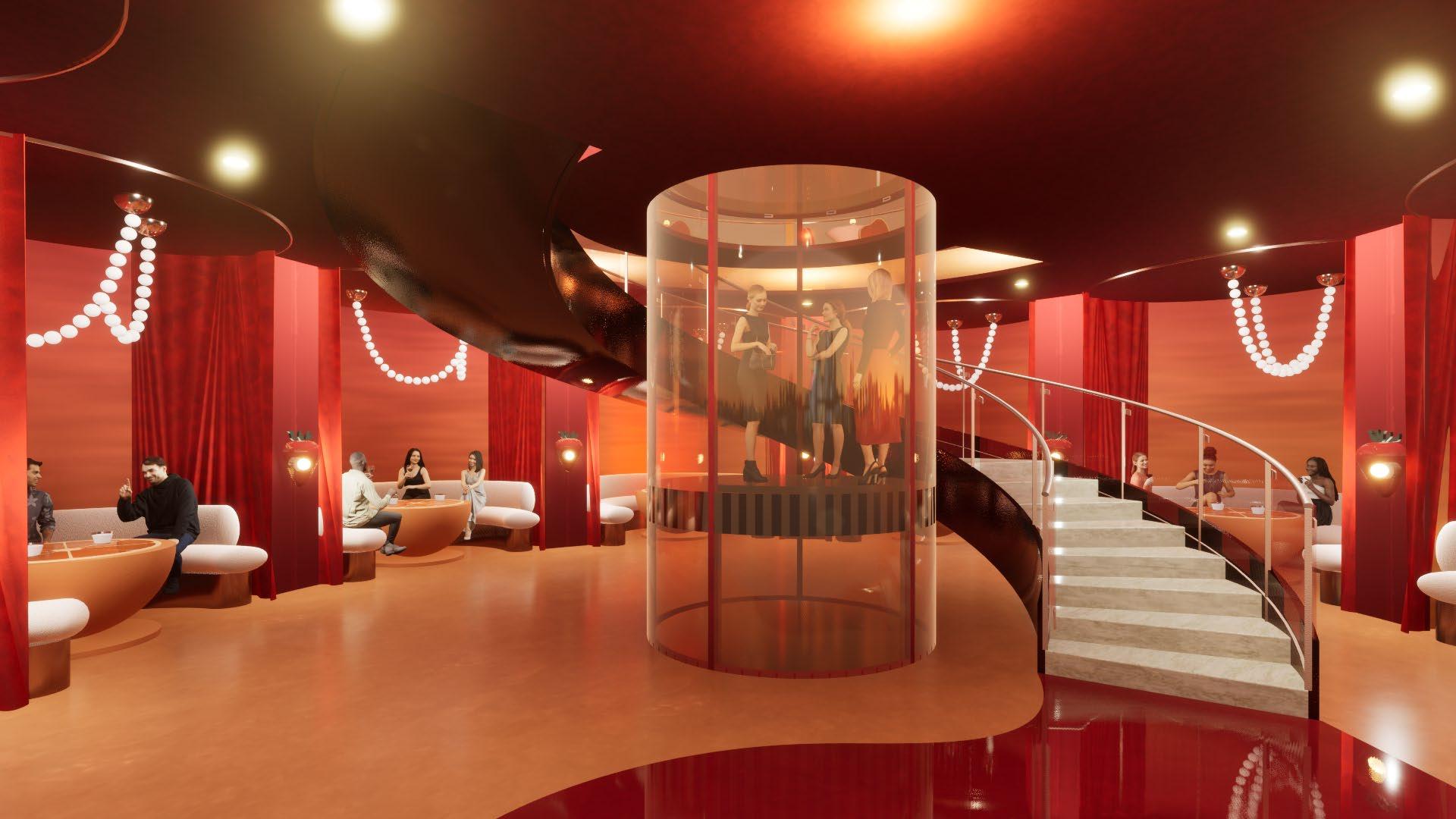
Stepping into the VIP lounge, guests are given an intimate experience. The moodier lighting scheme, with a palette of deep reds and oranges, is inviting yet sophisticated. The strategic use of reflective surfaces and mirrored accents amplifies the glamour.
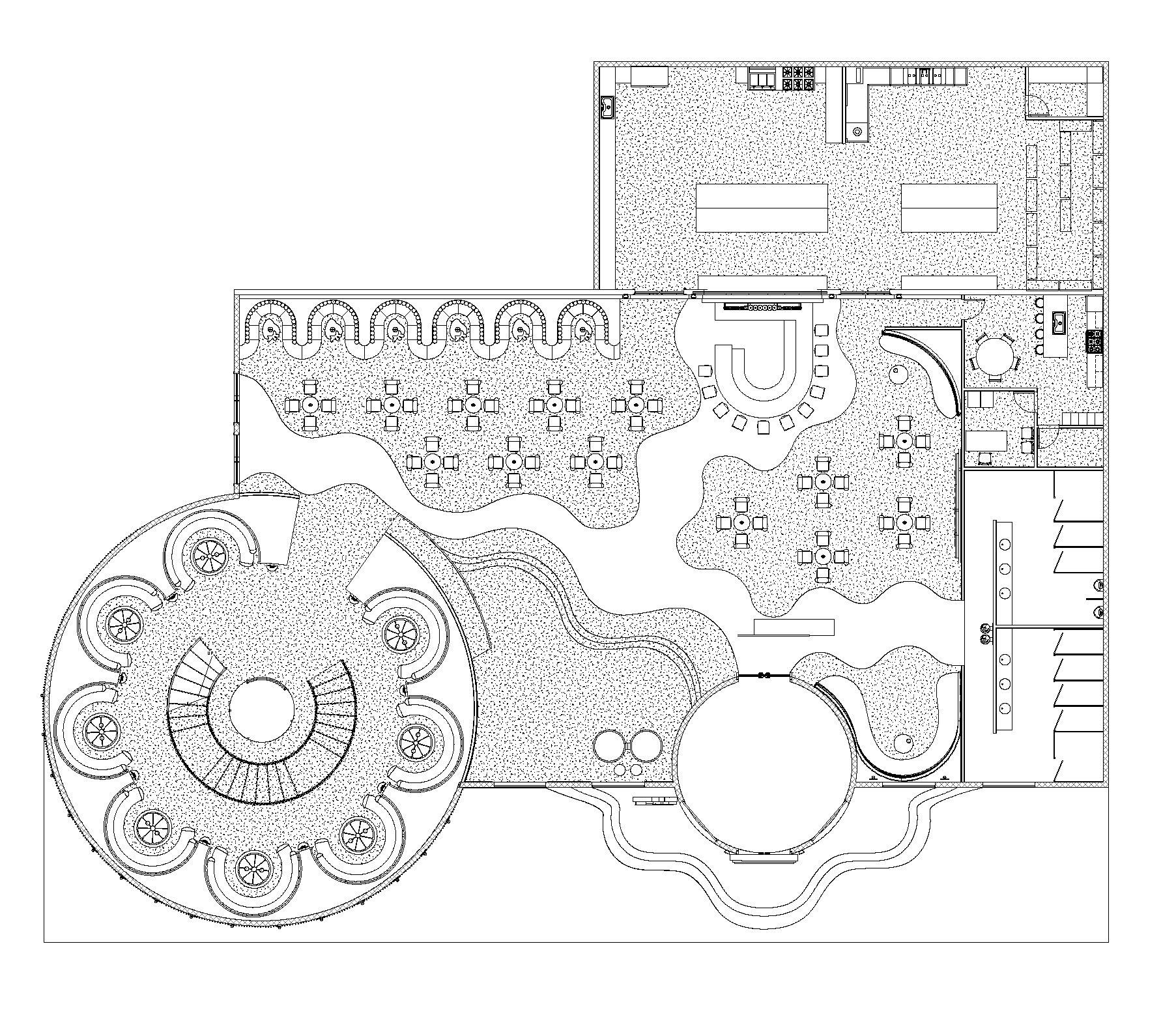
Upon entry, Orange and Outlaw guests are welcomed into a spacious and inviting reception area. The main lounge boasts a mix of seating options including intimate booths and arrangeable plush lounge seating, VIP private seating areas, and large sofas to accommodate large groups. All spaces in O&O are designed to accommodate individuals with disabilities, featuring wide entryways and turnaround points throughout the lounge. The
layout ensures ample circulation and maintains inclusivity for all individuals. Guests seeking social interaction or solitude are welcome. The lounge implements inclusive design elements, such as signage and navigation indicators. Ambient lighting is added throughout the different spaces to make the bar appealing and navigatable during all hours of the day and night. Design considerations expand to accessible restrooms with space for maneuverability.
Orange and Outlaws invites guests in from the outside by showcasing the nightlife inside with large windows. A disco ball and a grand door with orange slice handles entice passersby.
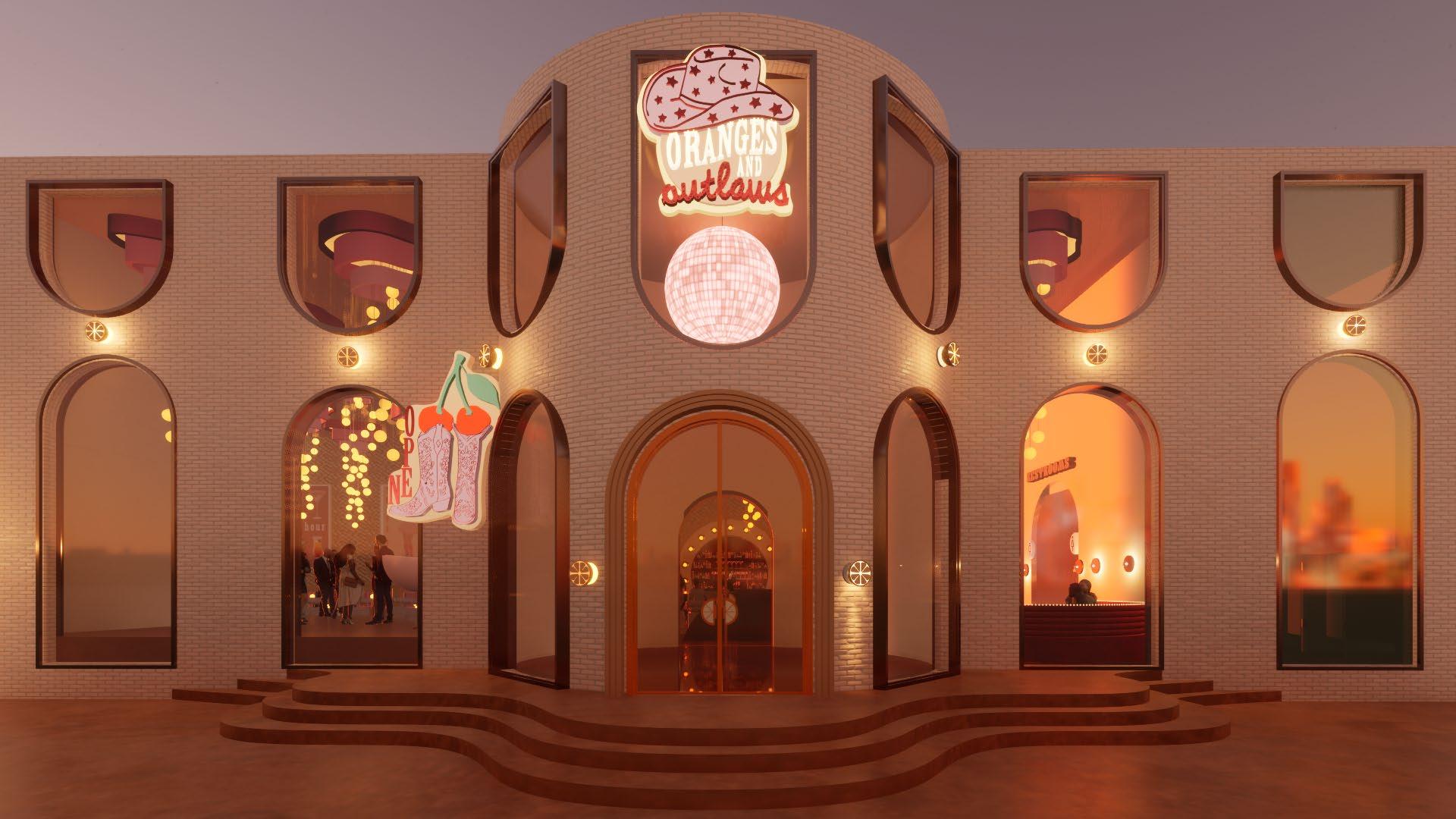
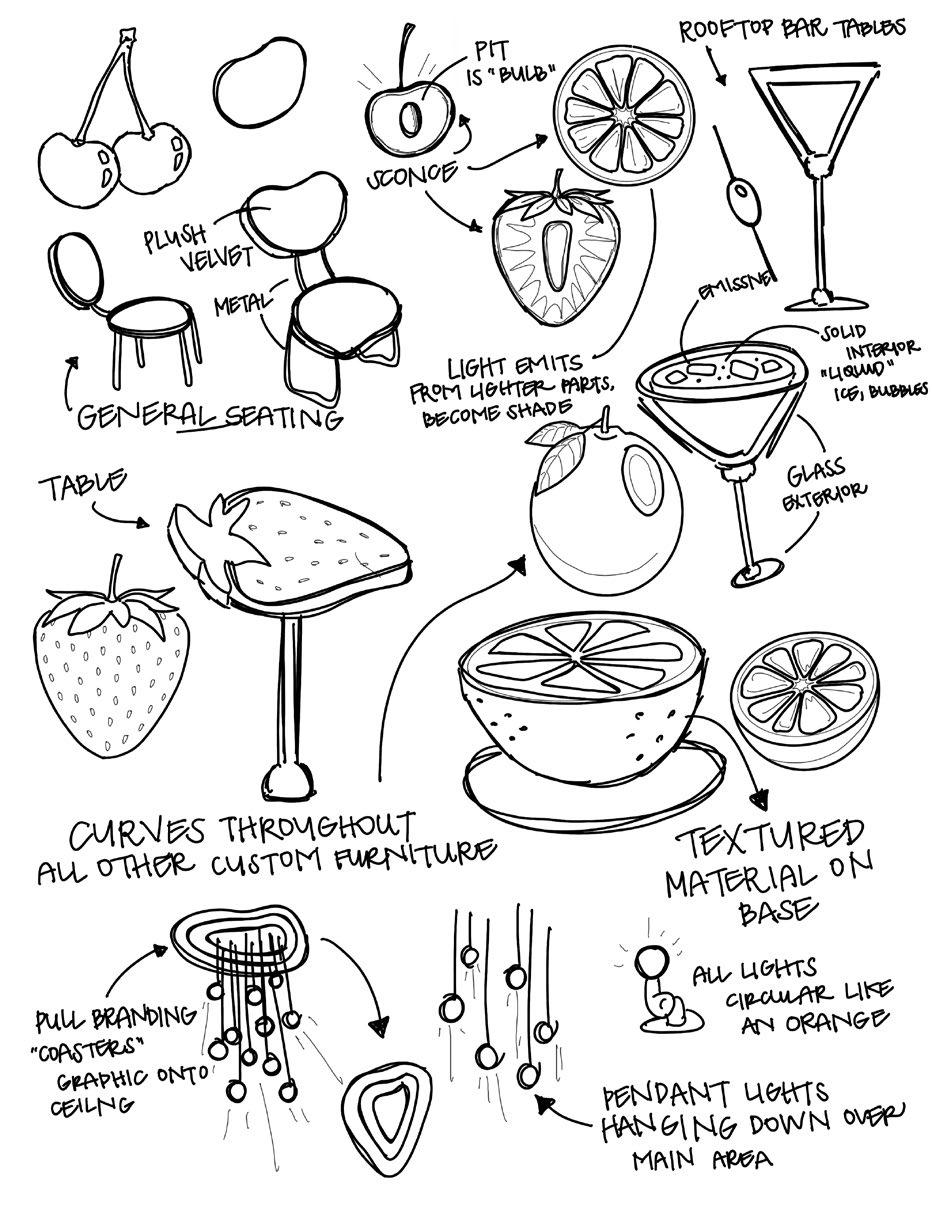

Orange and Outlaws features a variety of seating options to accommodate groups of any size. Featured here are tables resembling strawberries and booths with plush seating. Light fixtures reminiscent of dangling fruit clusters add a warm glow to the space.
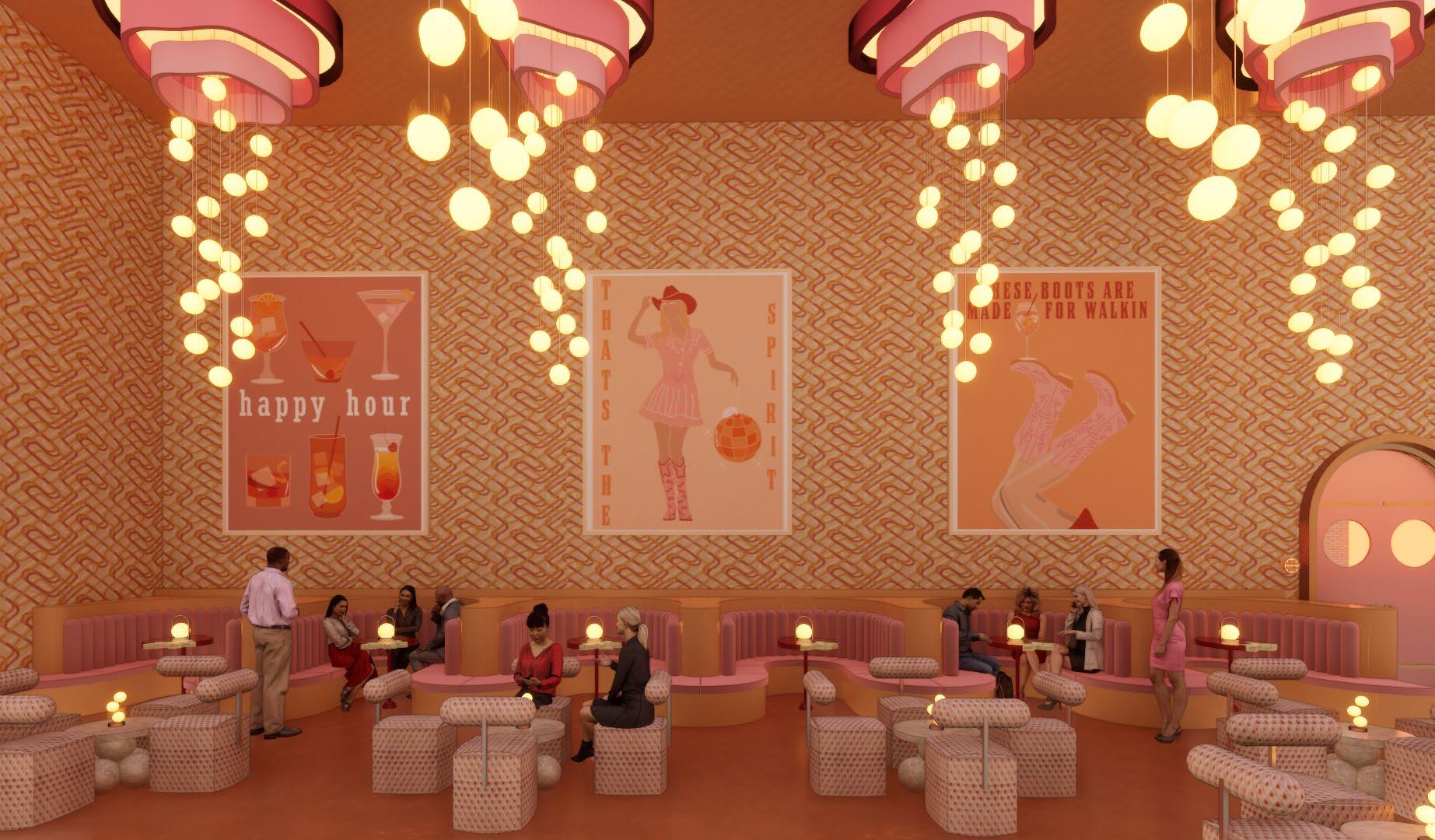
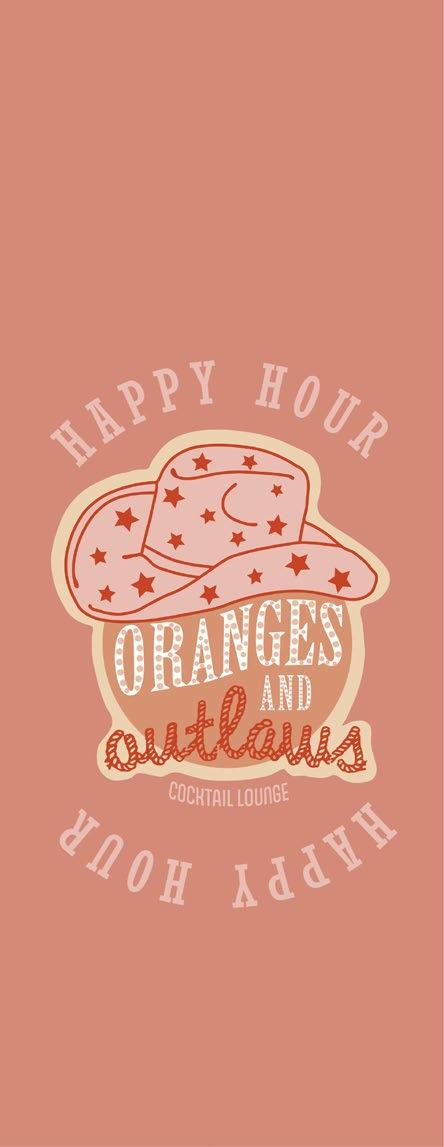

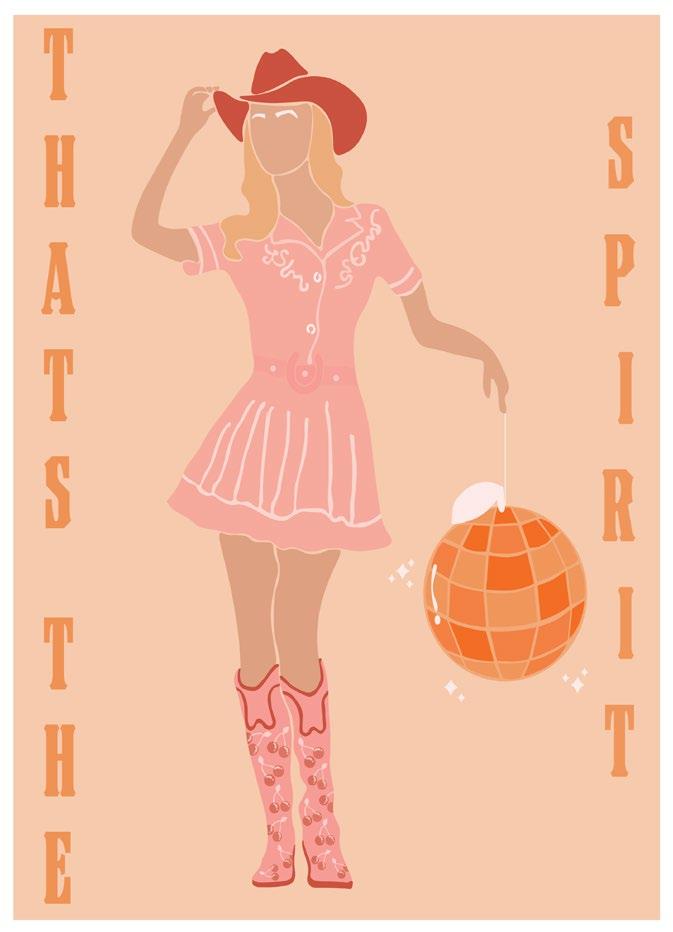
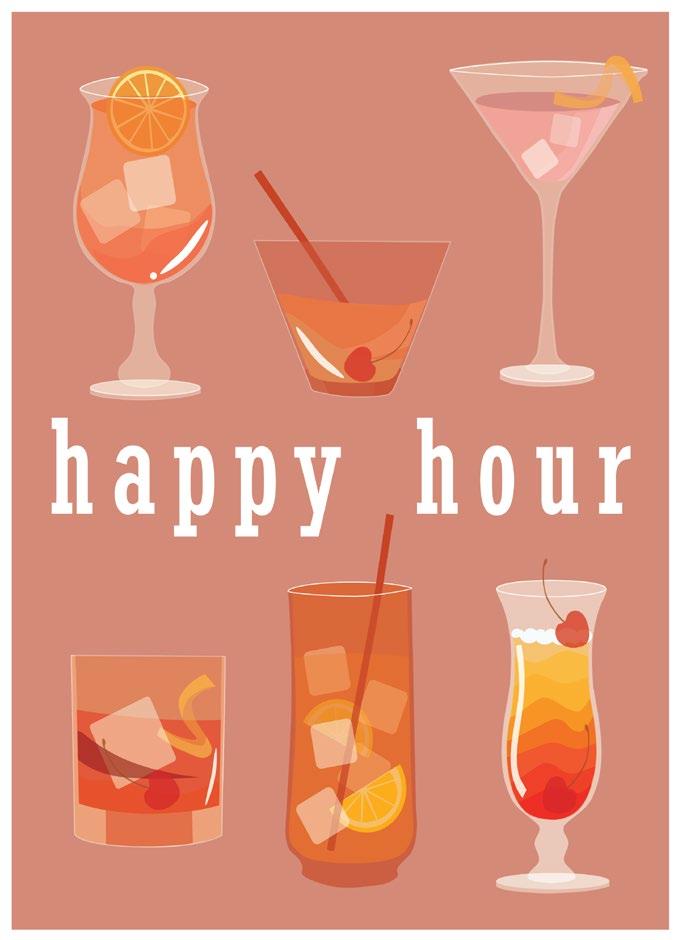
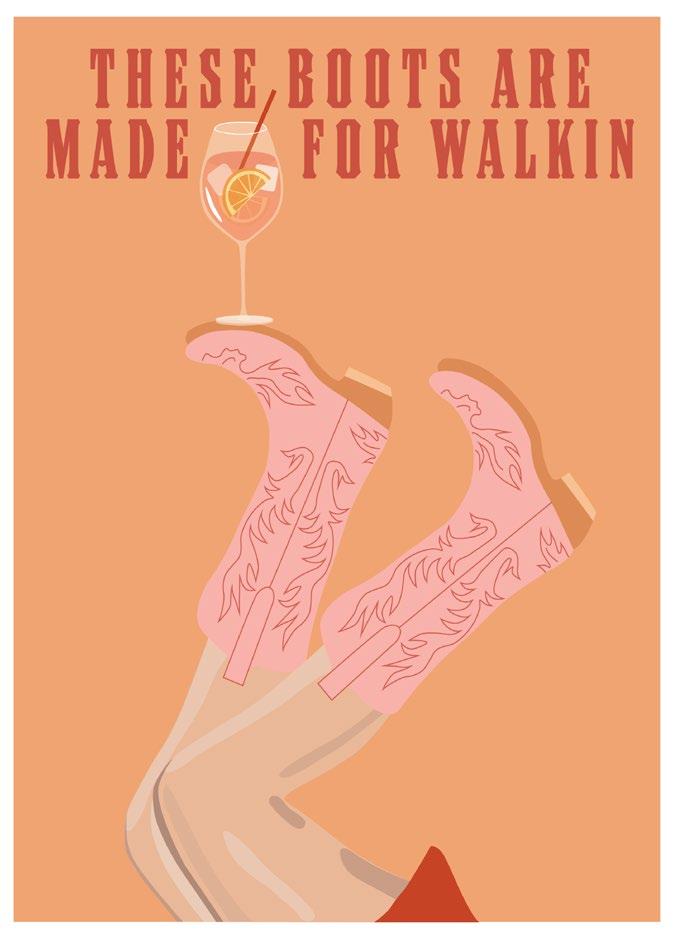
The general seating area and main level bar are the first things guests see upon entering the space. The atmosphere is inviting with the fusion of cowgirl charm and vibrant colors.

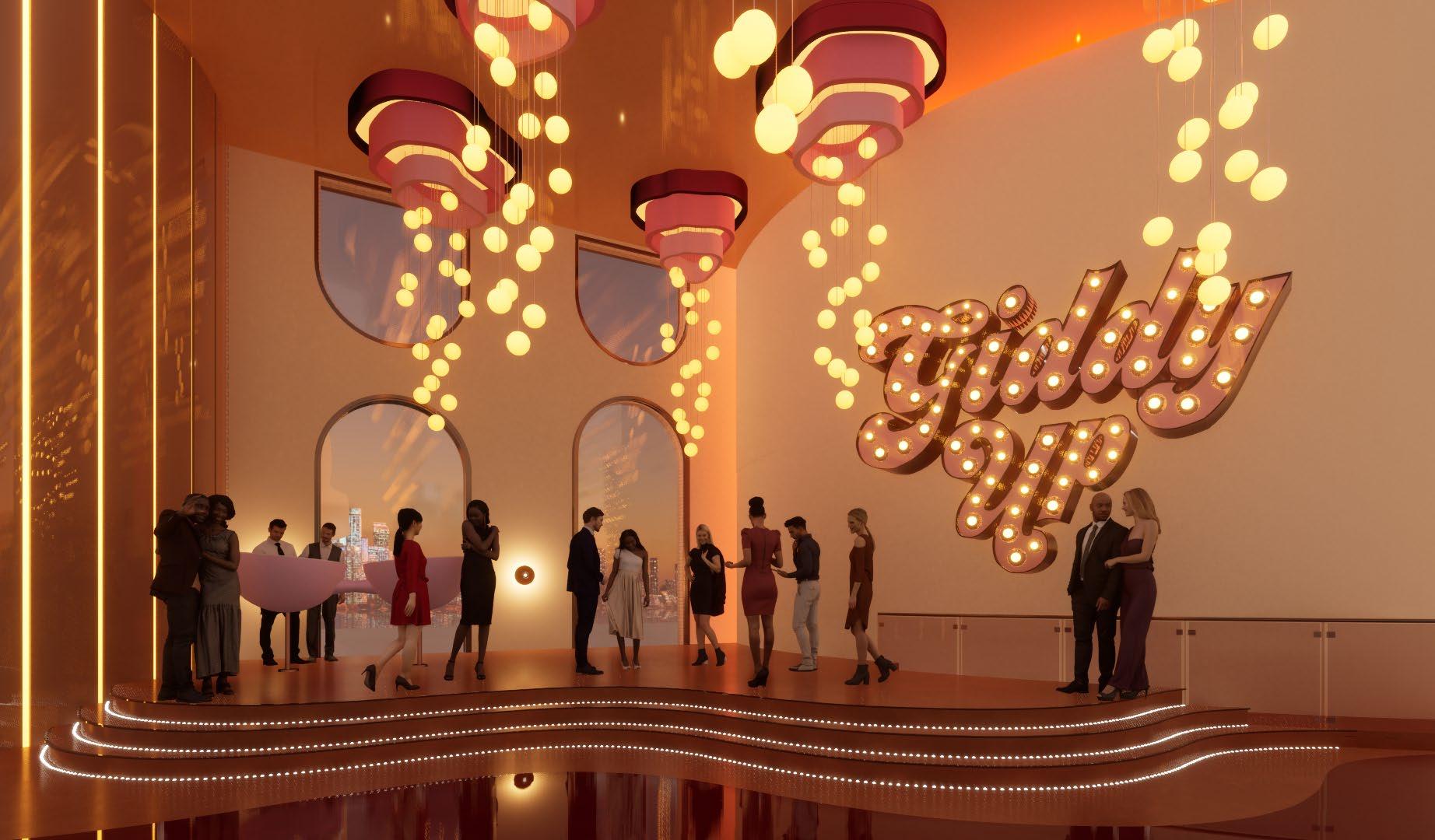
Near the large windows peering out onto the city, the dance floor is the heart of Oranges and Outlaws. The atmosphere is energetic, dazzling, and polished. The lights and signage are a focal point of the space and encourage guests to join in on the fun.
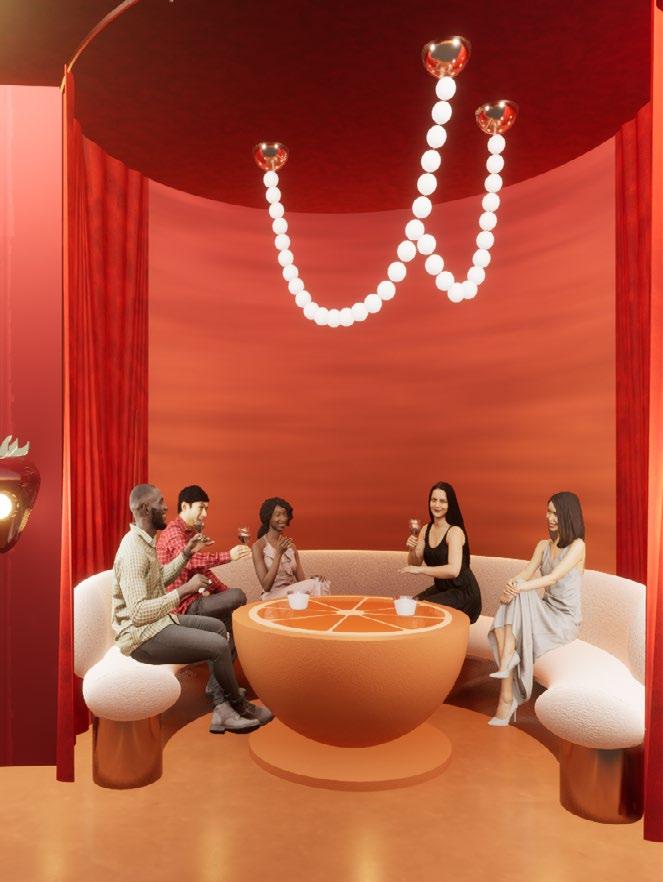
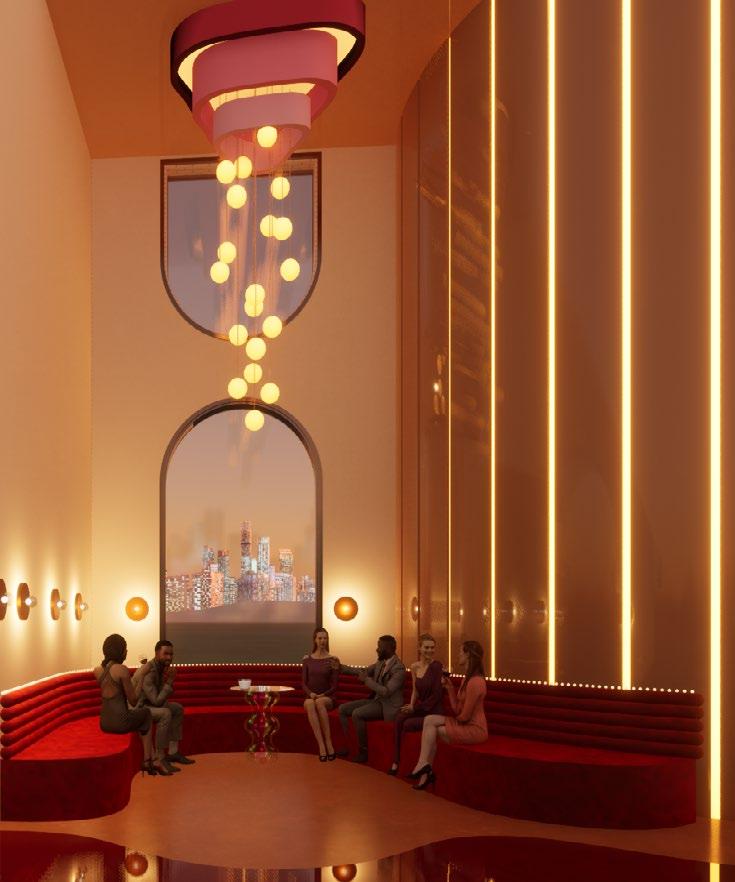
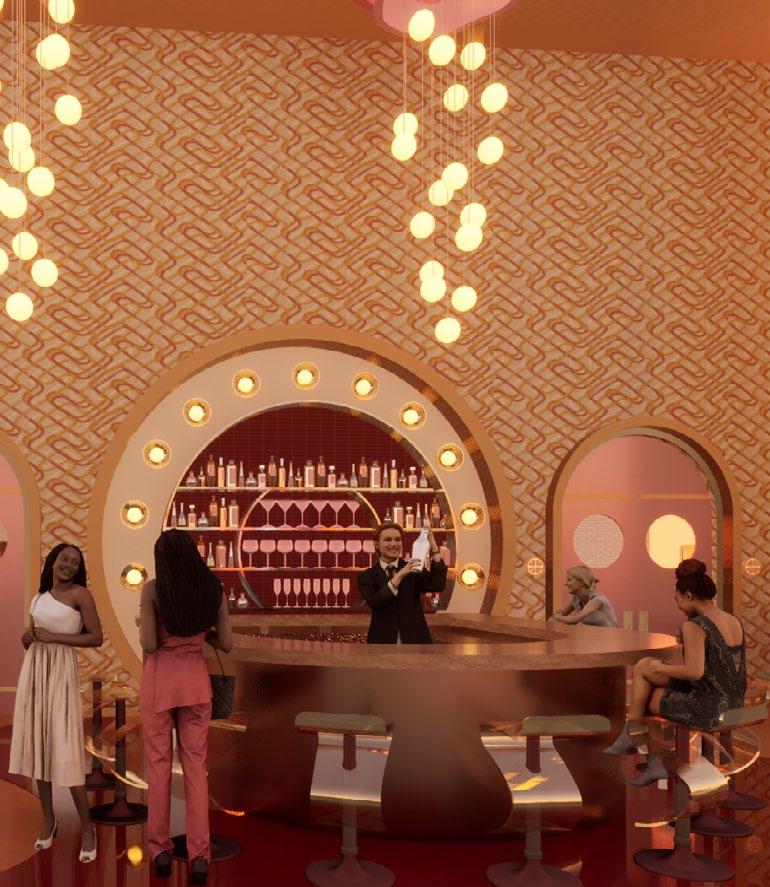
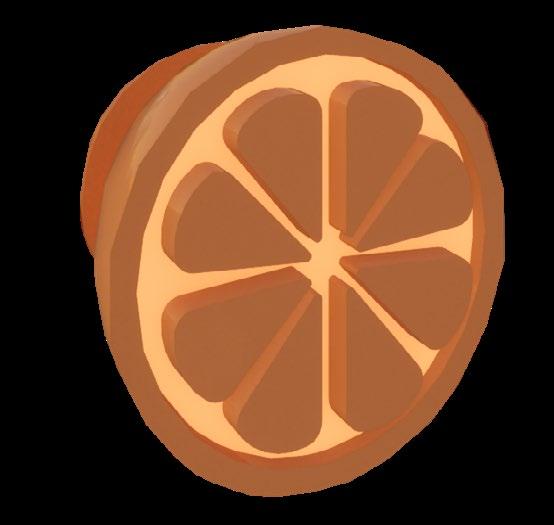
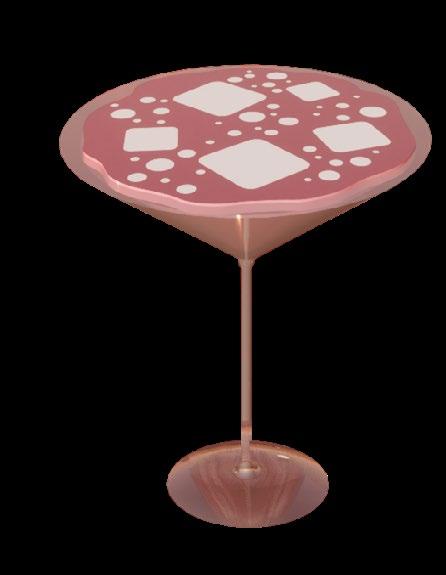
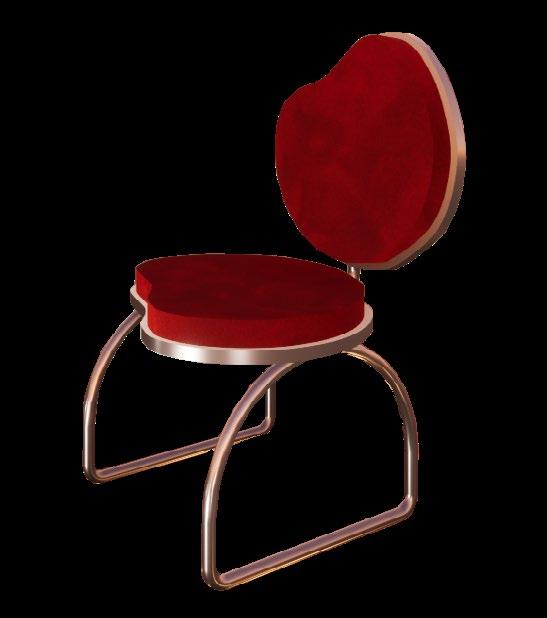
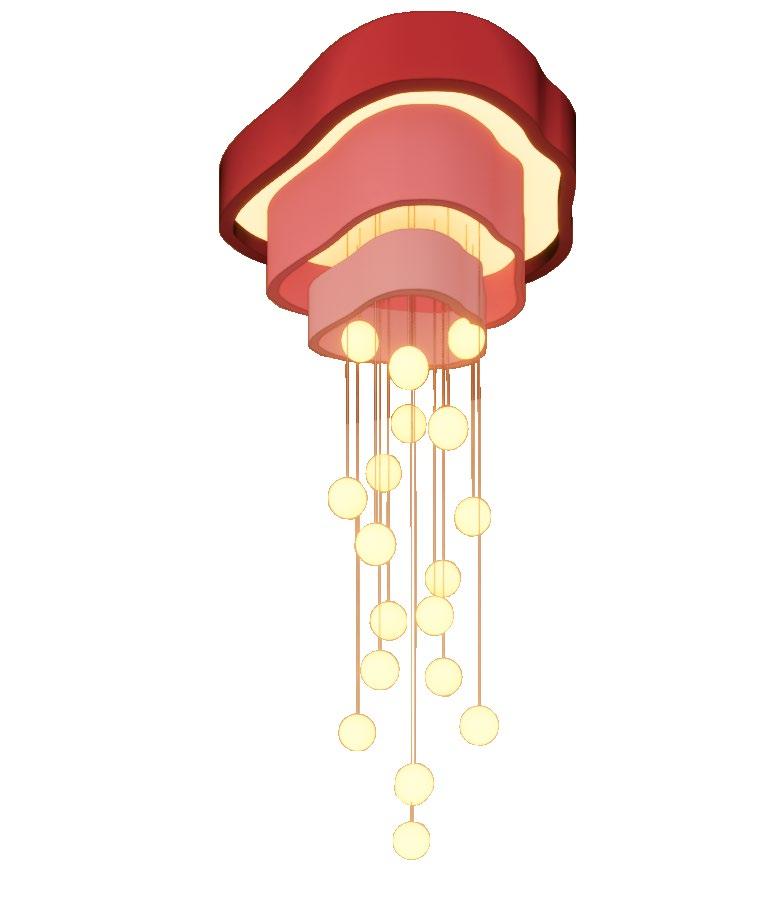
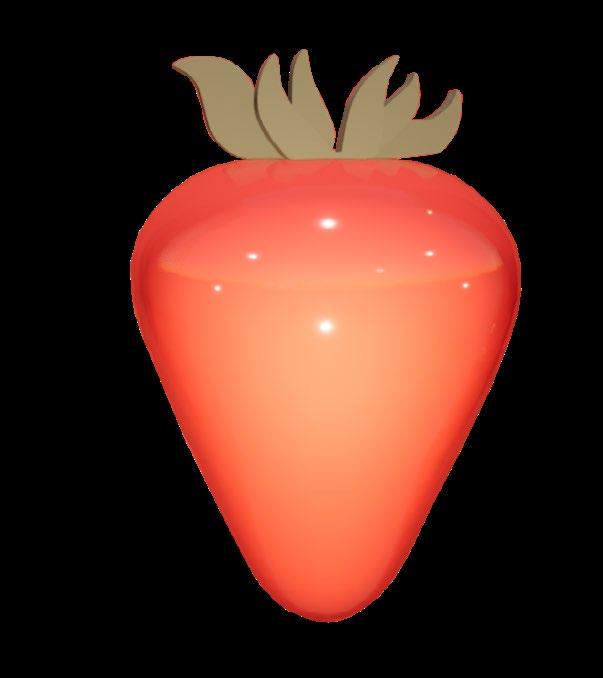
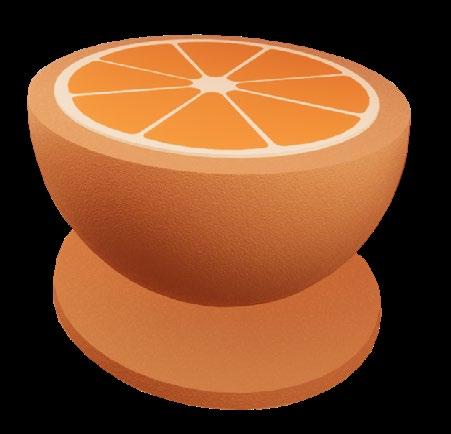
These custom furniture pieces play a pivotal role in bringing the cowgirl fruit theme to life. Each piece is crafted to resemble fruit, adding a whimsical element to the bar’s design. Rooftop bar tables resemble martini glasses, while the tables on the floor below imitate oranges and strawberries. Chairs that mimic two cherries and orange slice sconces carry this theme throughout the entire lounge. All of the light fixtures mimic these circular shapes and curved lines to create visual movement.
Materials and finishes are carefully selected to complement these eye-catching pieces and their playful charm. Upholstery textiles nod to the shades of these fruit, and metallic accents are

reminiscent of cowgirl attire accessories such as belt buckles and spurs. All of these design elements work in harmony to create a cohesive space and immersive experience. This design approach ensures that every element, from the furniture to the decorative objects, contributes to the overall theme and enhances the bar’s brand identity. The fusion of custom-crafted furniture pieces, thoughtfully chosen materials, and thematic objects creates an engaging and memorable space. The design is intended to captivate guests and invite them to experience the playful and sophisticated atmosphere that Oranges and Outlaws has to offer.
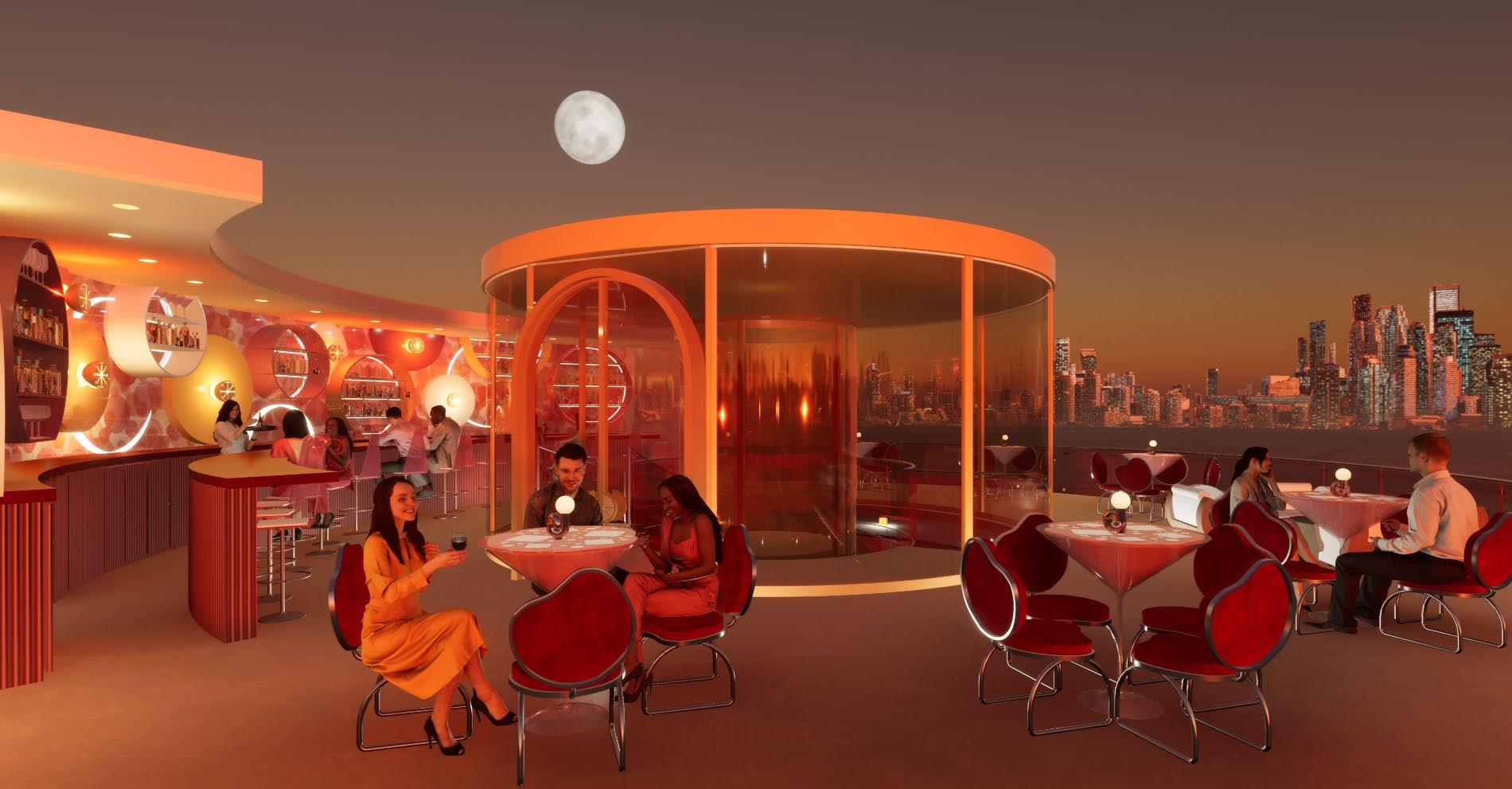
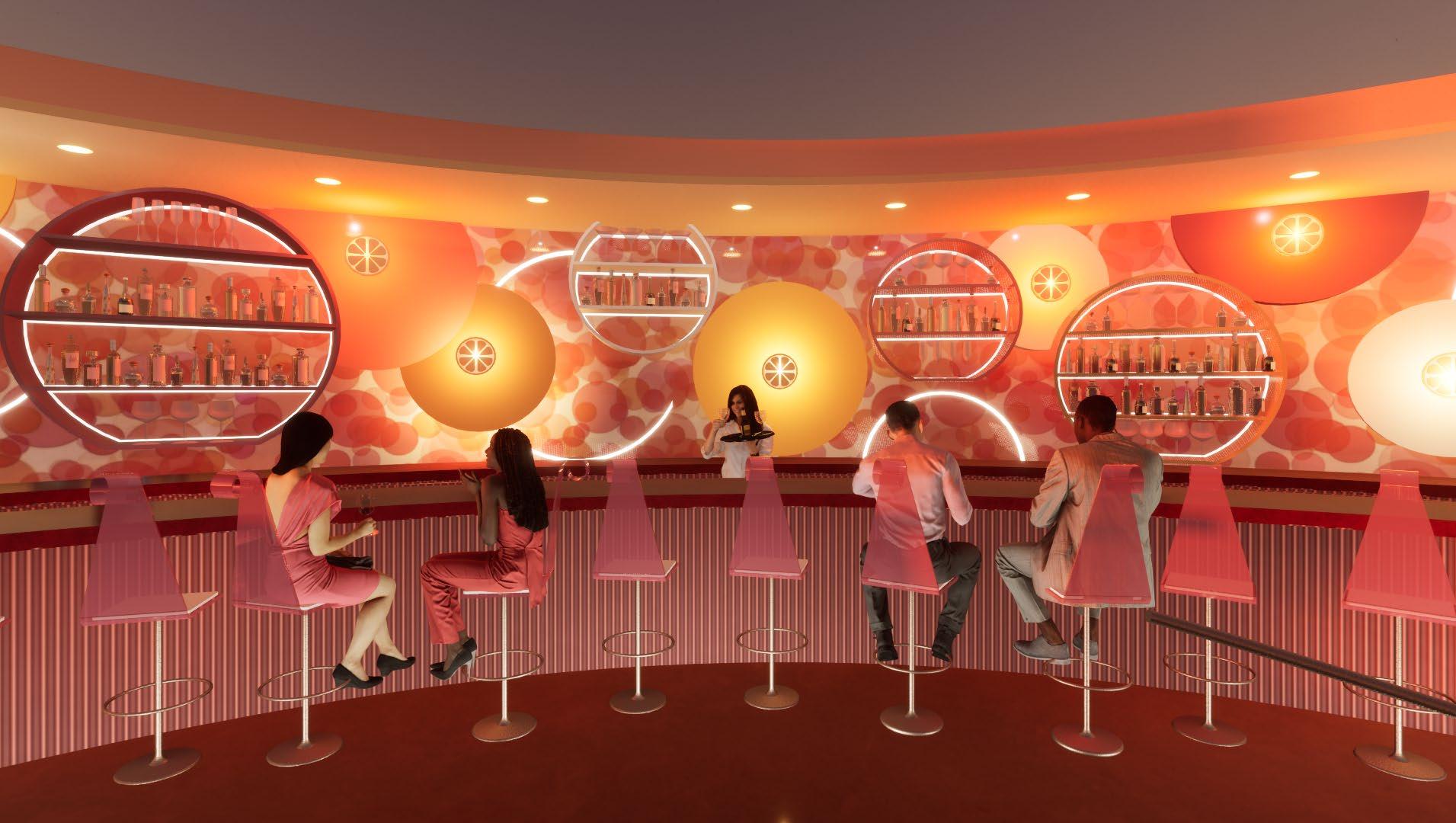
Accessible via elevator alongside a grand spiral staircase, the rooftop area showcases panoramic views of the surrounding city. Lounge seating, high-top bars, arrangeable tables, and standing rooms are available to cater to all preferences and group sizes. Guests may enjoy the scenery while socializing comfortably. Throughout both levels, space planning prioritizes flexibility and inclusivity. Oranges and Outlaws are crafted to ensure comfort, convenience, and enjoyment for all guests to experience.
The blend of bright colors and metallic accents creates an atmosphere that is both chic and relaxed, inviting guests to unwind amidst the urban landscape. This exclusive area of the bar is playful and sophisticated. Looking out onto the beautiful city of Nashville, Oranges and Outlaw’s rooftop bar boasts one of the best views around.
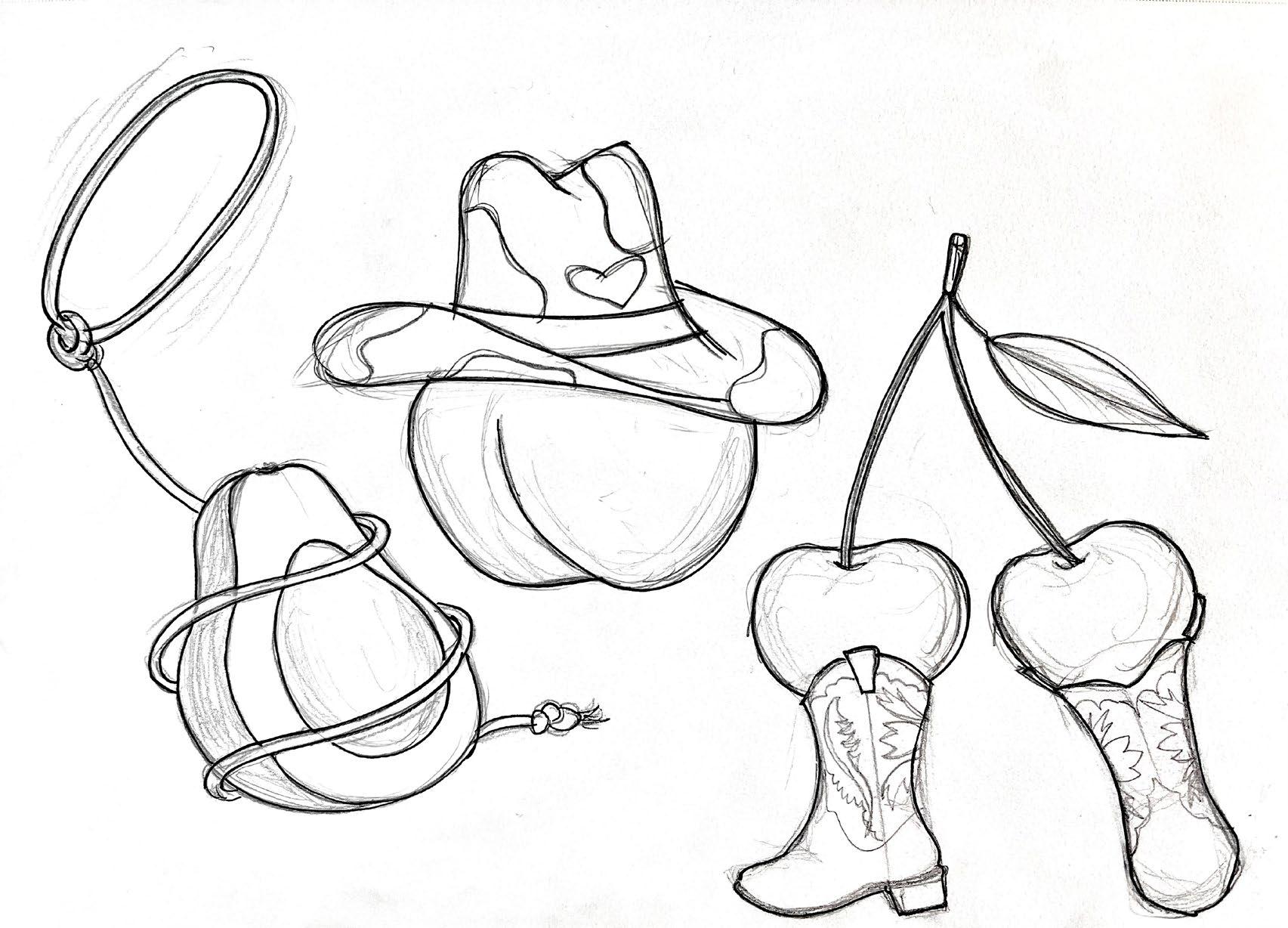
The brand identity of Oranges and Outlaws initially began with a creative sketch of “fruit-wearing cowgirl gear,” an idea that fused two seemingly contrasting themes. This whimsical drawing ignited a creative journey of marrying these two concepts and creating an essence of the Wild West combined with the vibrancy of fruit cocktail drinks. The brand voice is
casual, fun-loving, and inviting. Resonating with the laid-back atmosphere of a cocktail bar, Oranges and Outlaws incorporates playful references to both Southern charm and fruity concoctions. Messaging is crafted to evoke a sense of adventure, encouraging individuals to let loose and enjoy this unique blend of visuals.



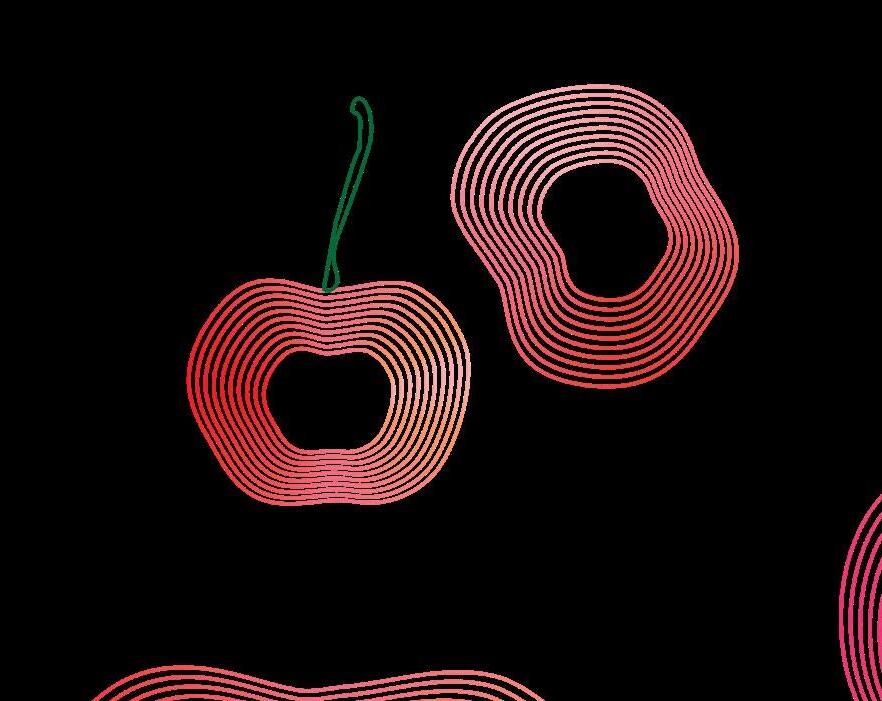



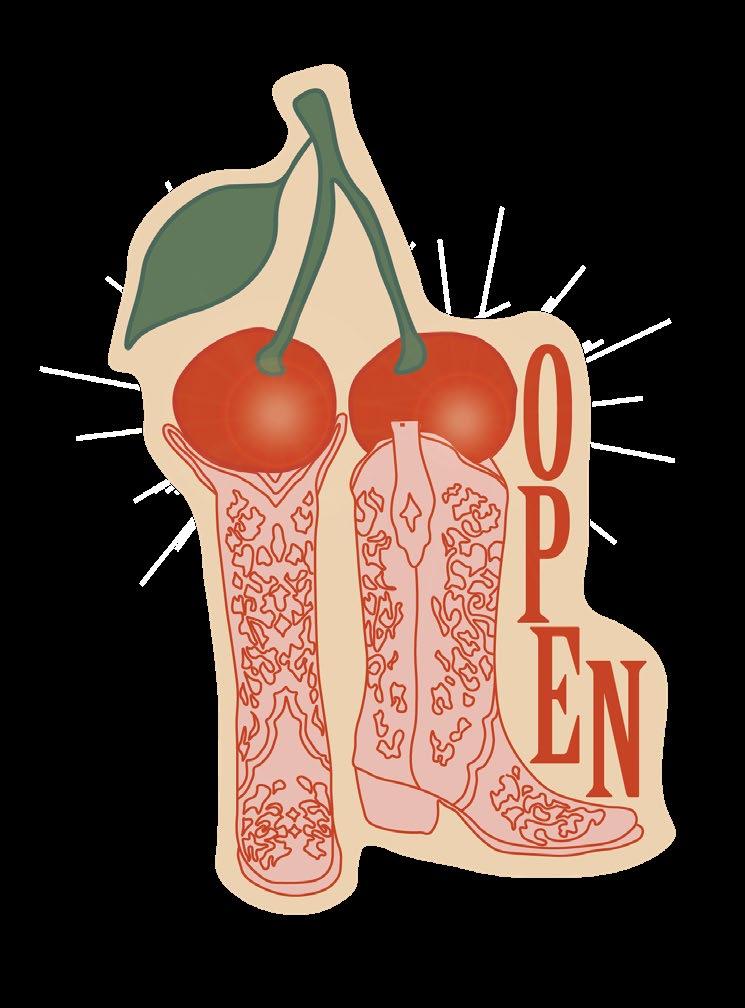

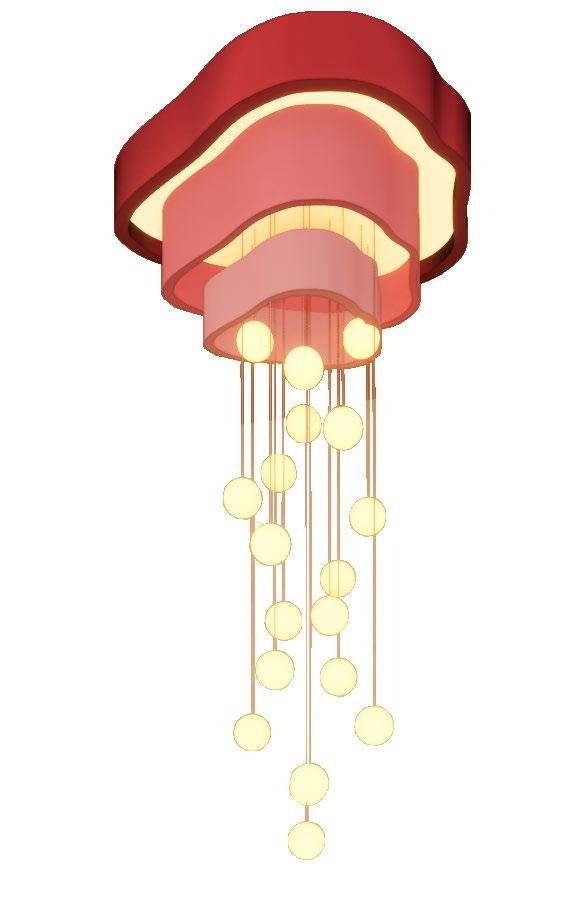
This pattern, which is based on slices of fruit, began as a wallcovering idea for the space. These rings translated into 3D, tangible elements and eventually became featured on the ceiling where the chandeliers hang from. This design element truly factors the theme into every detail and creates visual interest all the way up to the ceiling.
The logo created to represent Oranges and Outlaws features a playful yet stylish rendition of a cowgirl hat on top of an orange. This graphic is meant to capture the fusion of these two themes in an exciting and memorable way. The opening signage features a pair of cherries dressed in cowgirl boots to welcome guests into the lounge and portray the fun spirit that Oranges and Outlaws are all about.
RENOVATION | HAND-RENDERED
This project is in collaboration with Drake/Anderson, a renovation of a glass house in upstate New York. This modern house, secluded in acres of woodland, is inspired by Mies van der Rohe and Phillip Johnson. Made entirely of glass walls, this beautiful residence makes for the perfect second home. My mission for this project was to compliment the forest peaking through the glass, enhancing the original walnut ceilings and concrete floors. Sustainability was also an important element of this project. My goal was to create an environment of wellness in every aspect, a healing sanctuary with toxic-free materials and a low-carbon footprint. This space welcomes yoga, meditation, and ayurvedic practices.
Home features:
01. The wallcoverings featured are LEED-certified and low emitting in VOCs and harsh chemicals.
02. Furniture pieces utilize polyester foam, nontoxic treatments.
03. Brizo faucets utilize H20 kinetic technology. The Toto self-cleaning toilet uses a fraction of the water.
04. Silestone countertops are produced using a hybrid technology of recycled materials, reducing silica content and utilizing premium materials,
05. An atrium is featured in the house with removed toxic agents such as Benzene, Trichloroethylene, and formaldehyde from the air.
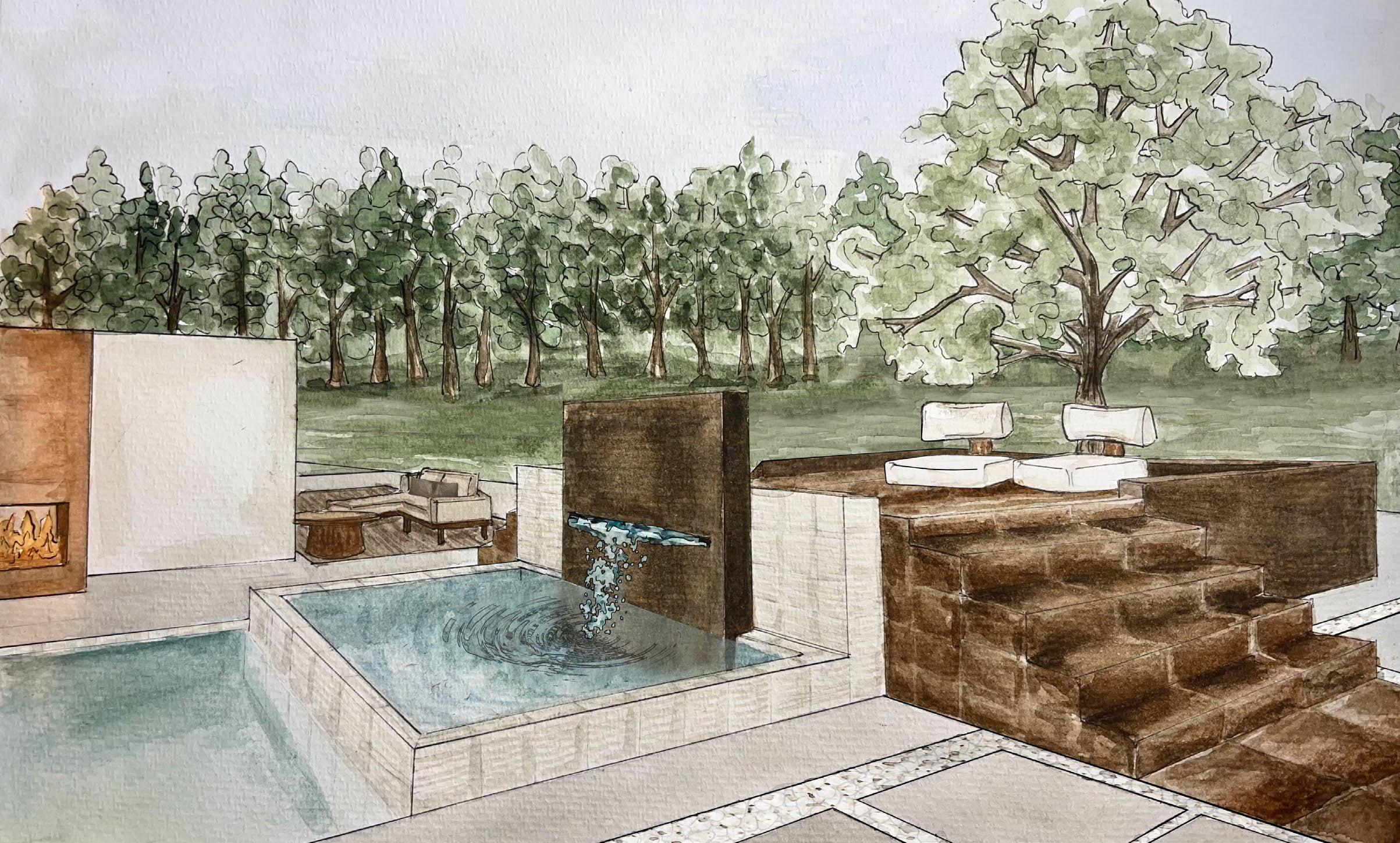
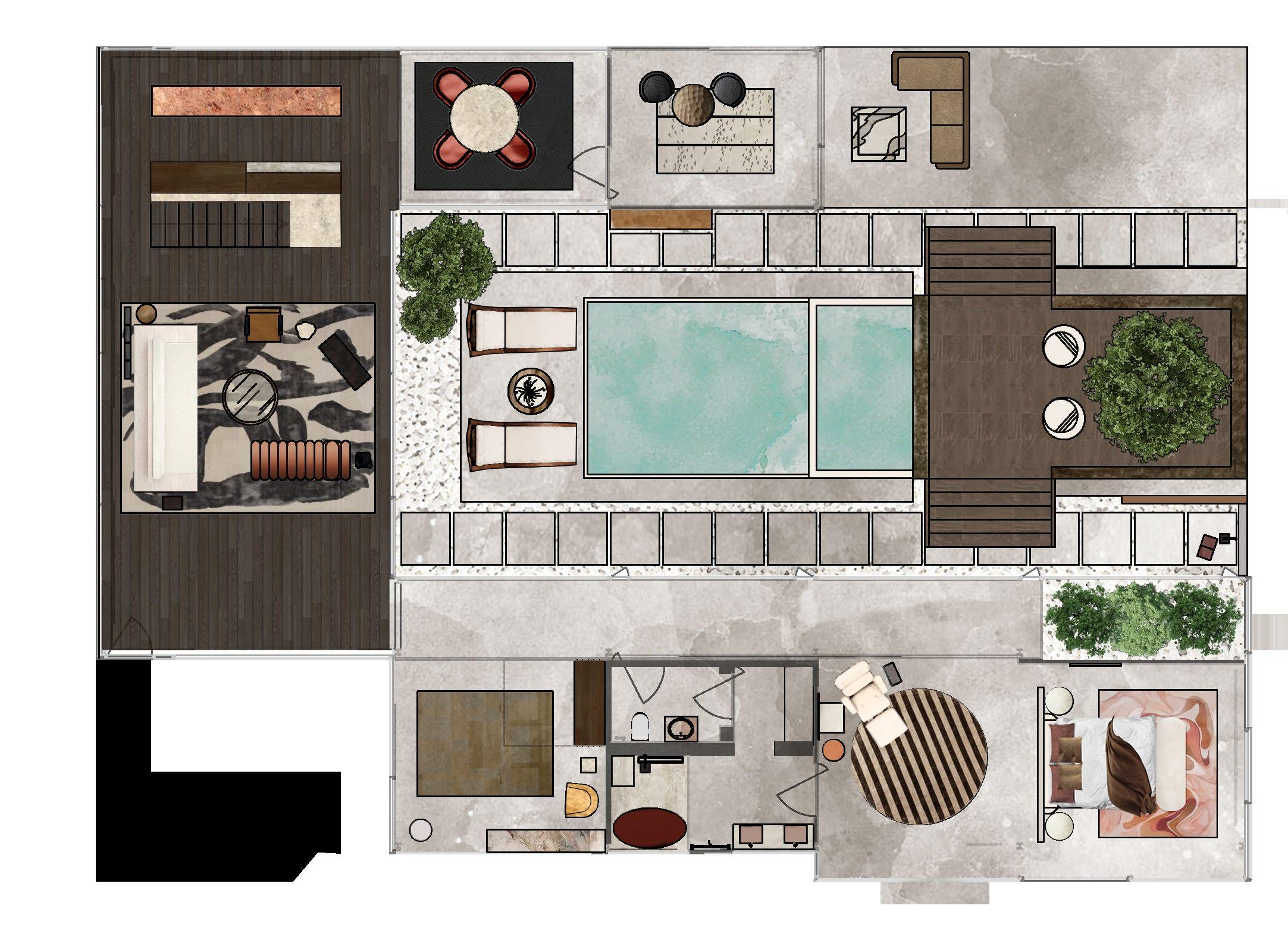
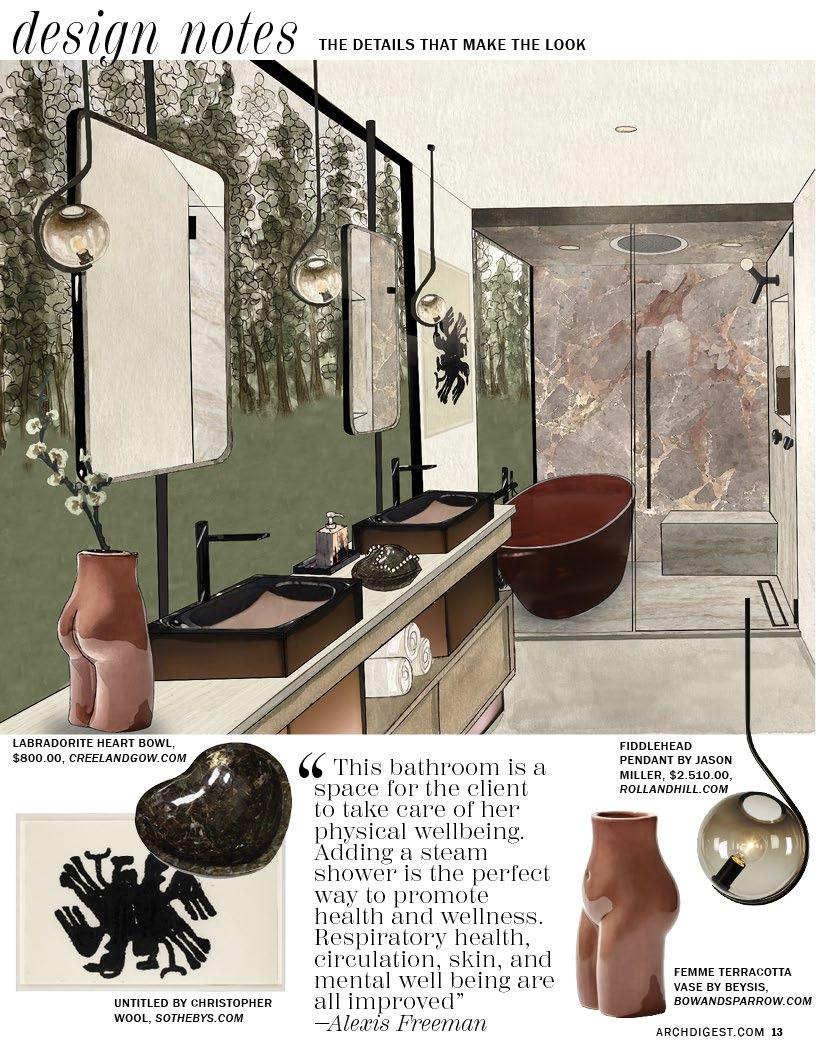
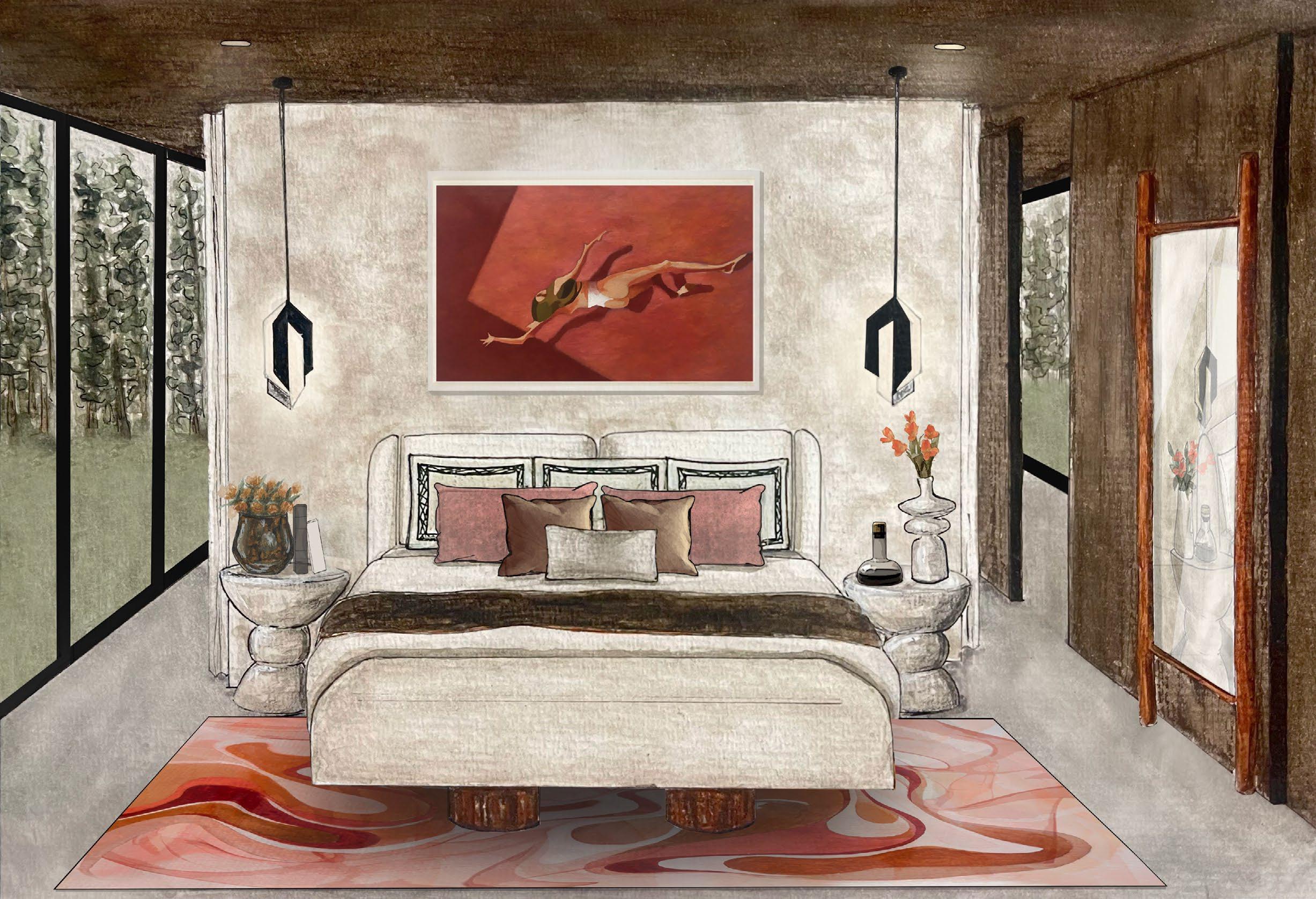
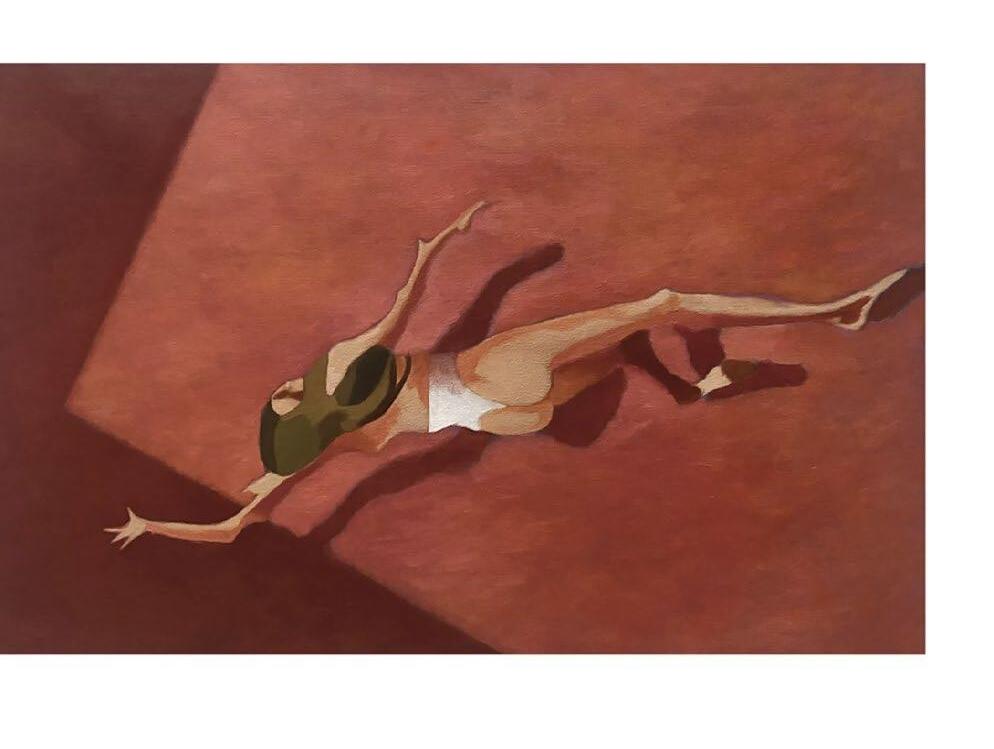
Alexis Freeman “
Organic textures and muted hues bring the outdoor inside.”
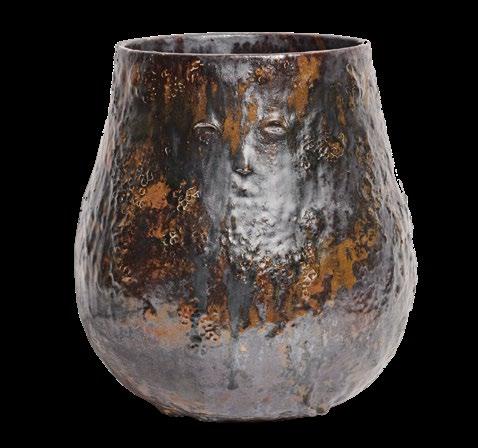
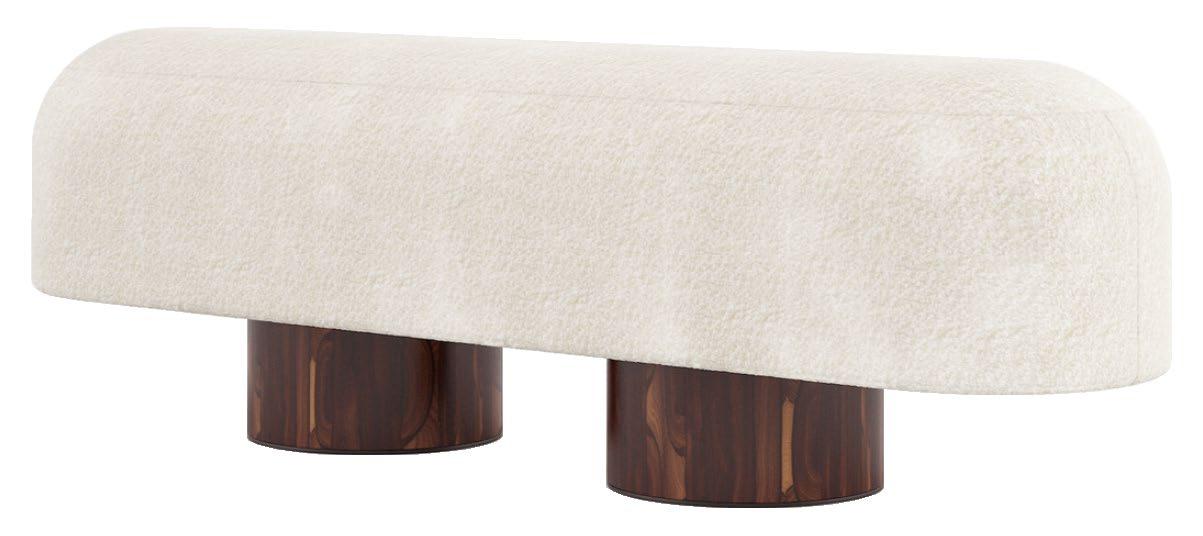
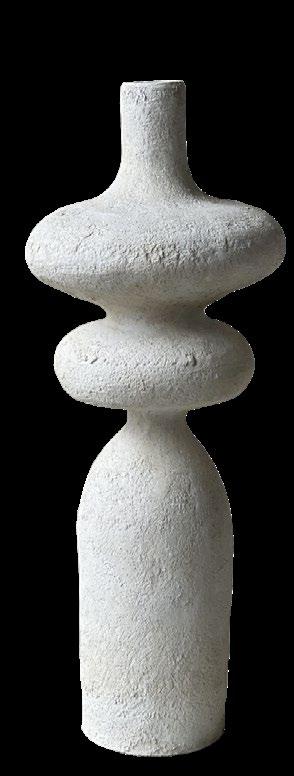
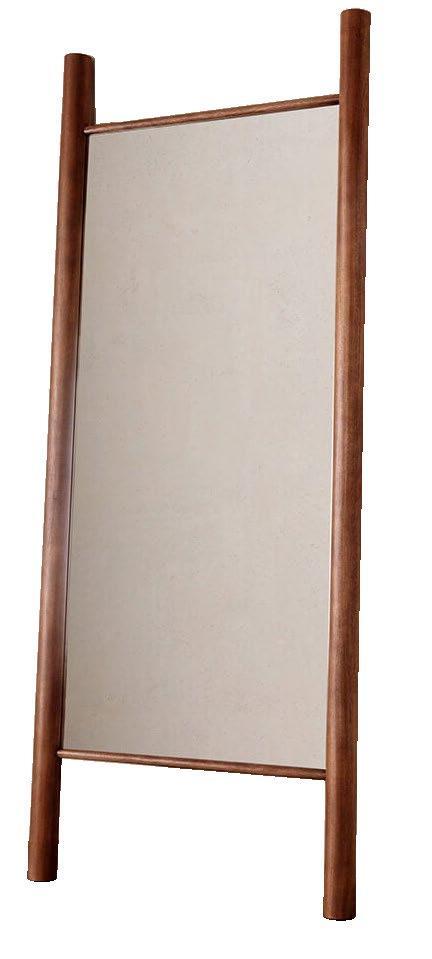 NINFA OIL PAINTING BY ENRICO VERGER, $2820,00, ARTMEST.COM
NINFA OIL PAINTING BY ENRICO VERGER, $2820,00, ARTMEST.COM

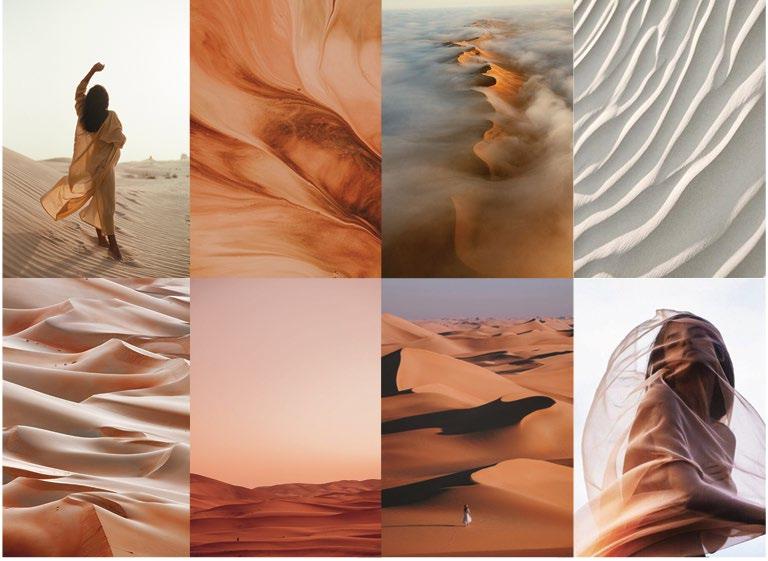
My submission, OASIS, is a story about an arduous journey through the desert, which represents a period of harsh obstacles and lonely hardships, in spiritual terms. An Oasis is a place of fertile land and flourishing life in the midst of dry, barren desert sand. It is symbolic of the peace and safety one can find while trekking through the desert of life. There is tranquility to be found even in the toughest of sandstorms. The sandy textures and swirling colors are used to keep us moving metaphorically through our challenges and physically across the rug. This connection of hues and shapes transforms any space into a reminder to seek out beauty and revival through every treacherous mile.
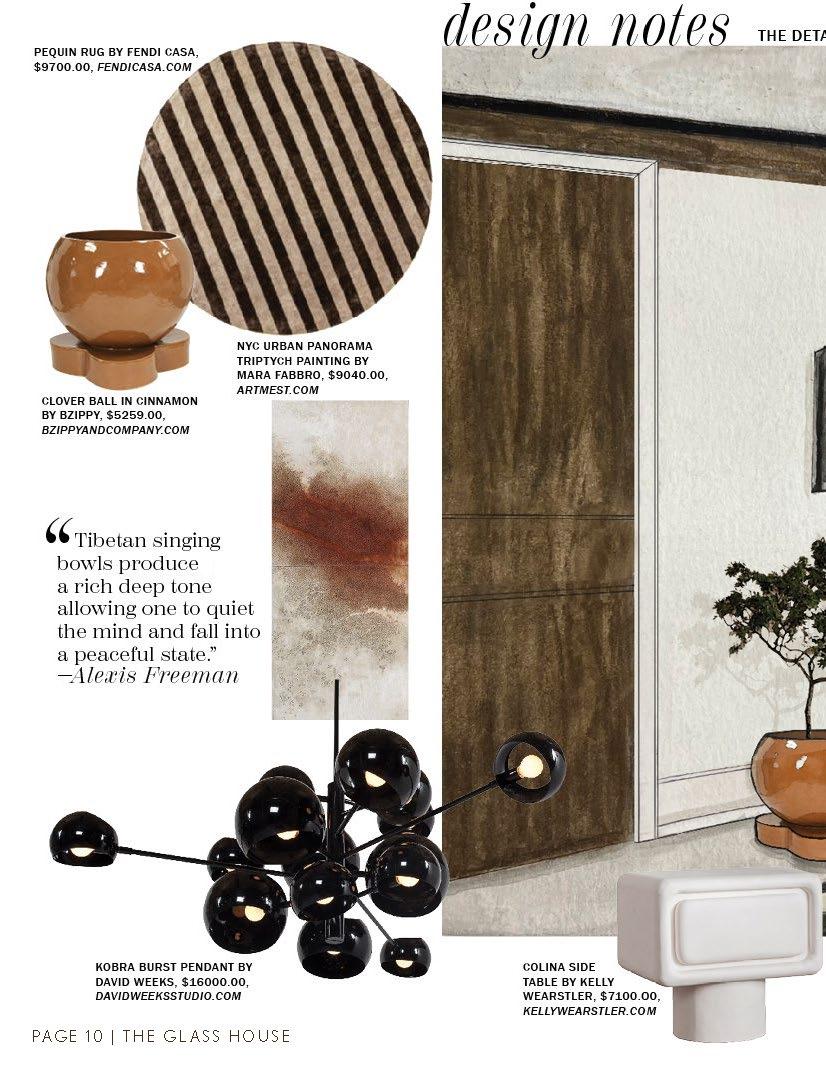

“Air-purifying plants can help absorb and trap toxins while releasing oxygen to generate cleaner air, making for a more healthy and fresh sleeping environment throughout the bedroom,” explains Andres Montoya.
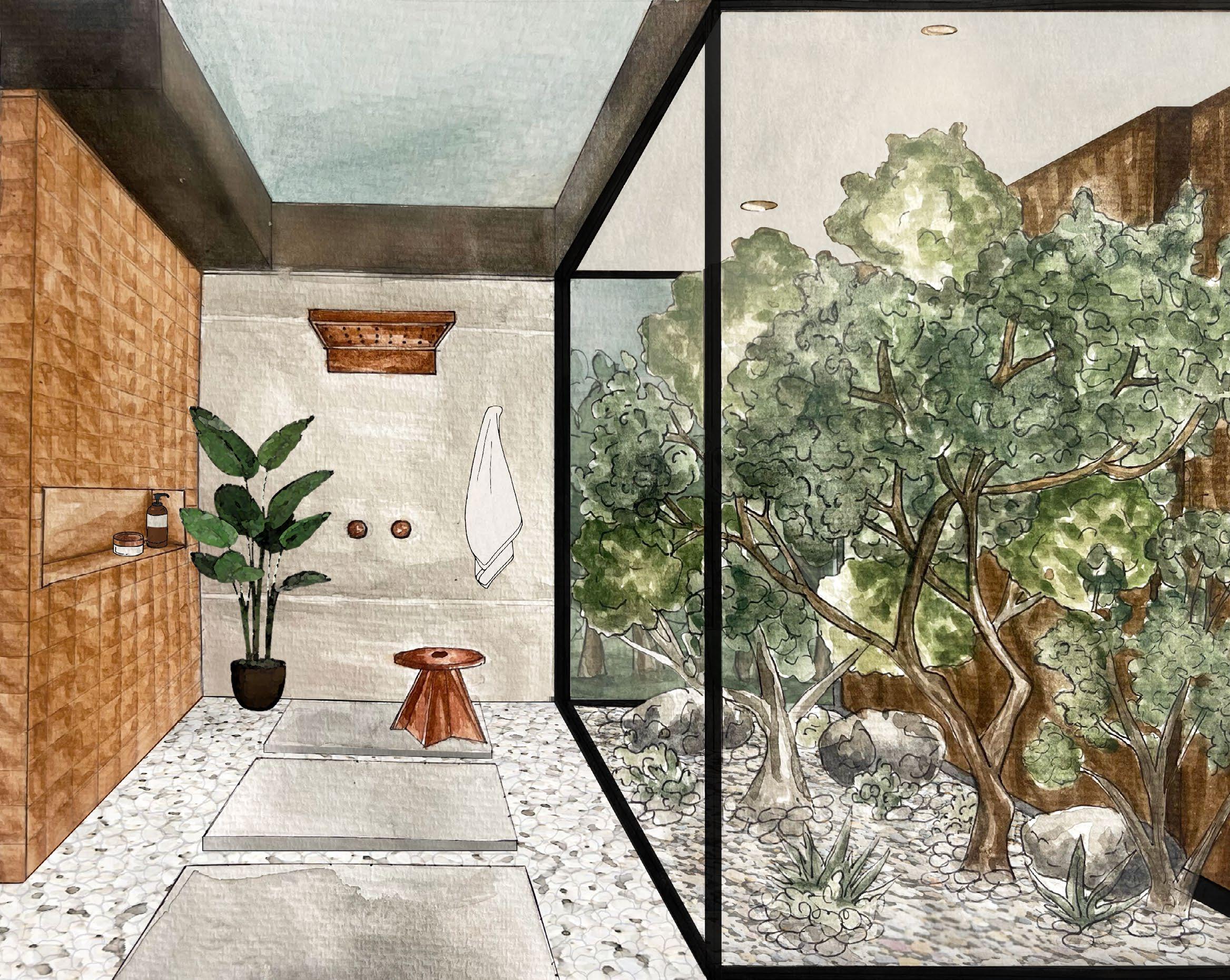

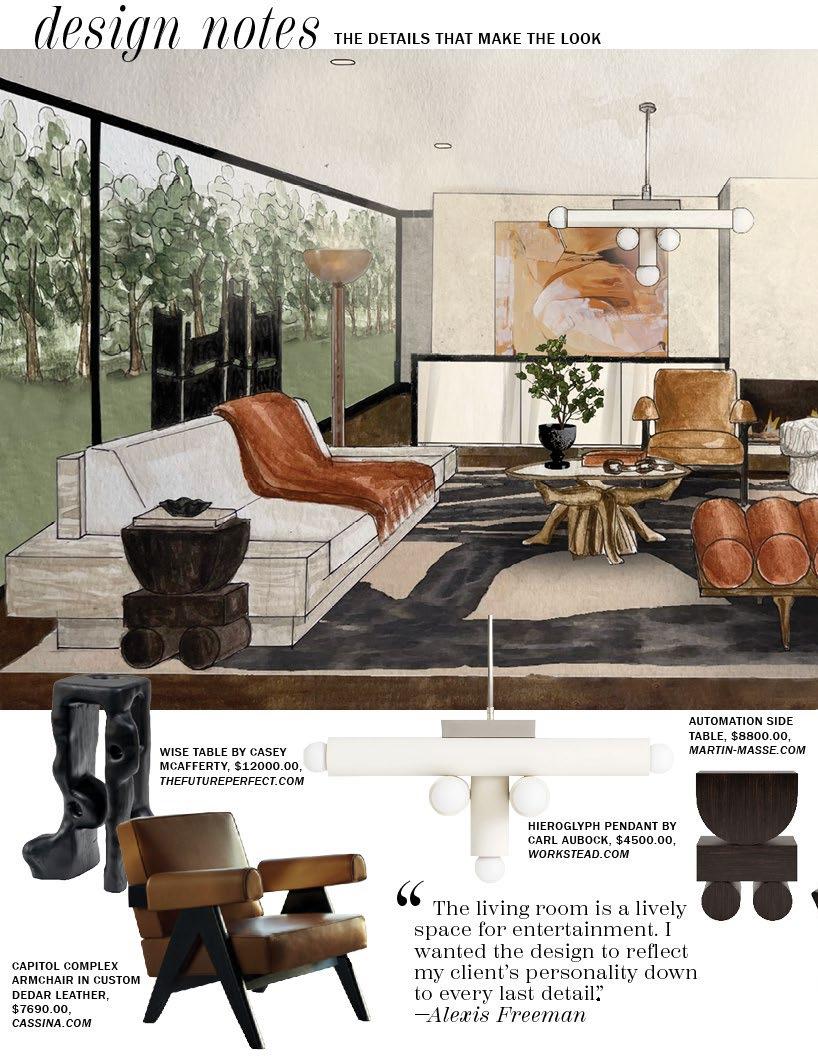
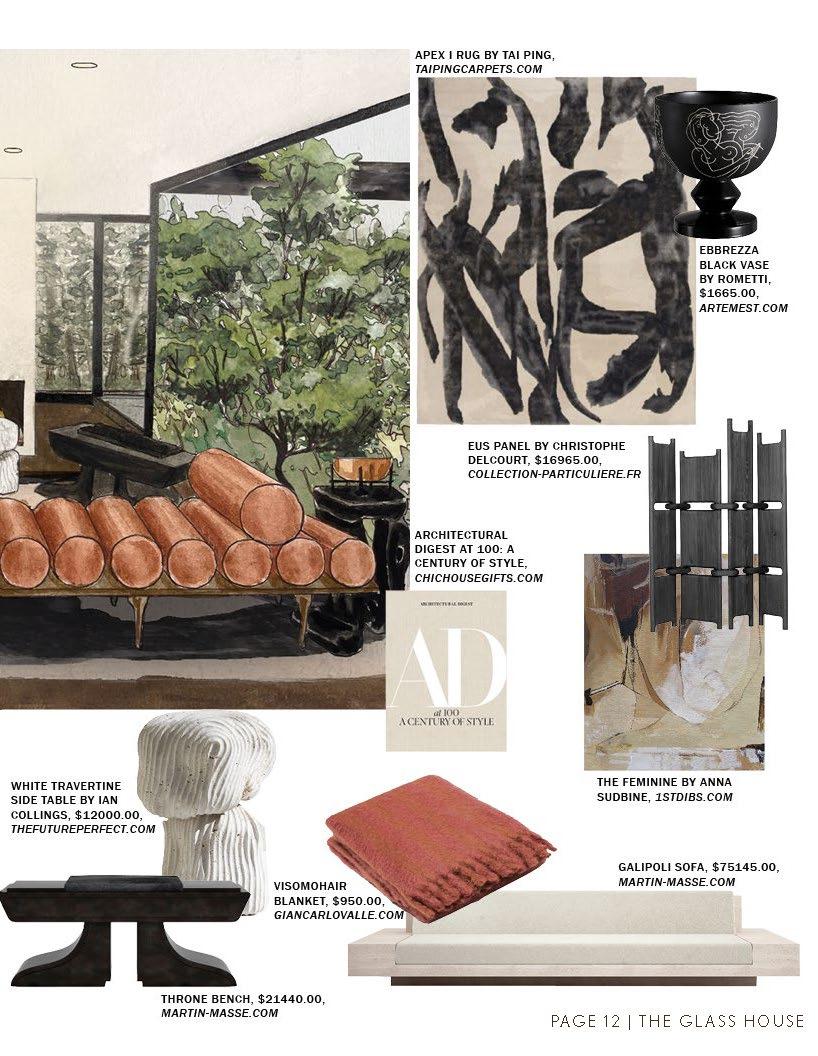
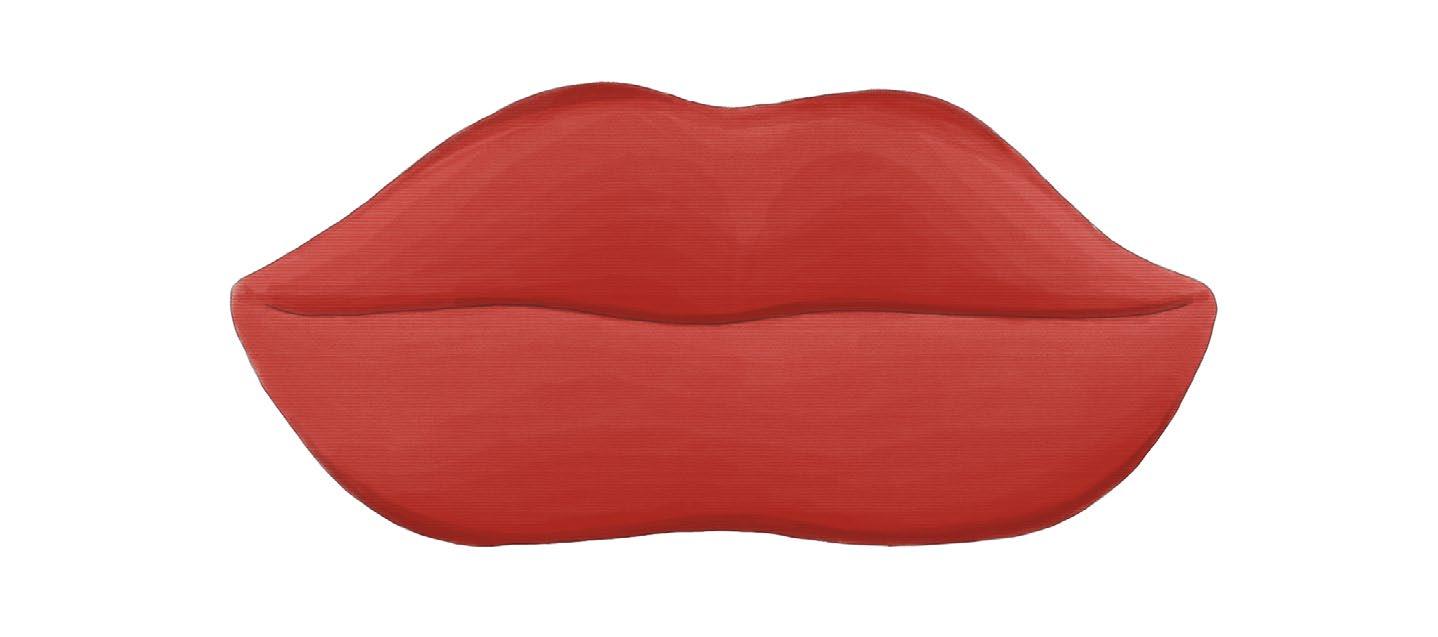
Morph is a furniture line inspired by Pablo Picasso’s cubism technique. Cubism creates different ways of seeing and perceiving the physical world. It pushes the boundaries of creativity and technique. The design of Morph plays with unnatural proportions and whimsical structure to create unique and one-of-a-kind pieces. Breaking down conventional forms and reimagining them in a dynamic and unconventional manner embraces this Cubism rhythm. Geometric shapes, bold angles, and organic curves define structural integrity and invoke Picasso’s artistic essence. It embodies the revolutionary principles of fragmentation, abstraction, and geometric interpretation. Each piece serves as a tribute to Picasso’s vision and invites purchasers to engage and appreciate art
by expressing a unique sense of style. These pieces allow users to curate their living spaces with artistic yet functioning elements. Artistic expression and visually engaging pieces do not need to compromise practicality.
“Others have seen what is and asked ‘why?’. I have seen what could be and asked ‘why not?’”
Picasso’s impact on the art world was not only technical; it was a shift in perspective. He challenged how people perceived art, inviting them to question established norms and encouraging a deeper engagement with creativity and imagination.

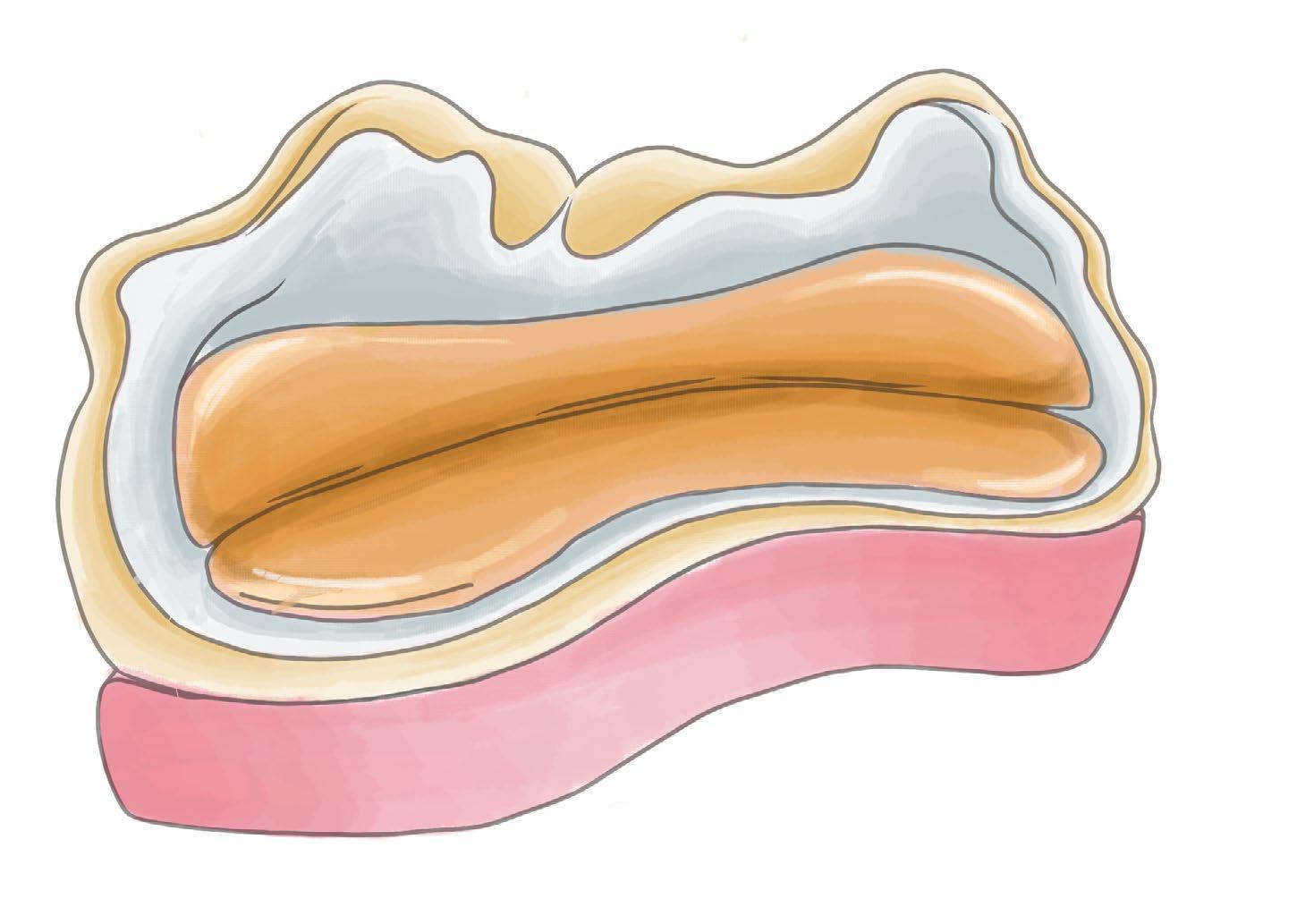
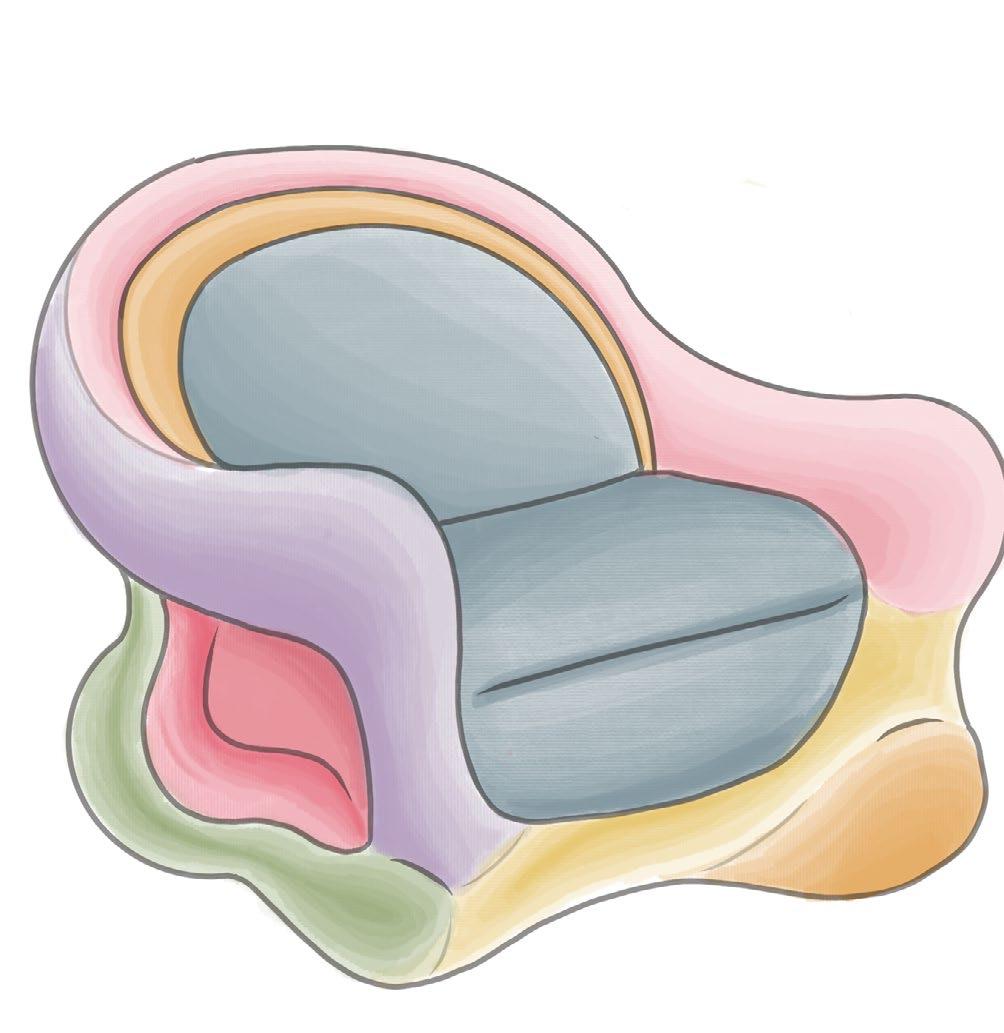
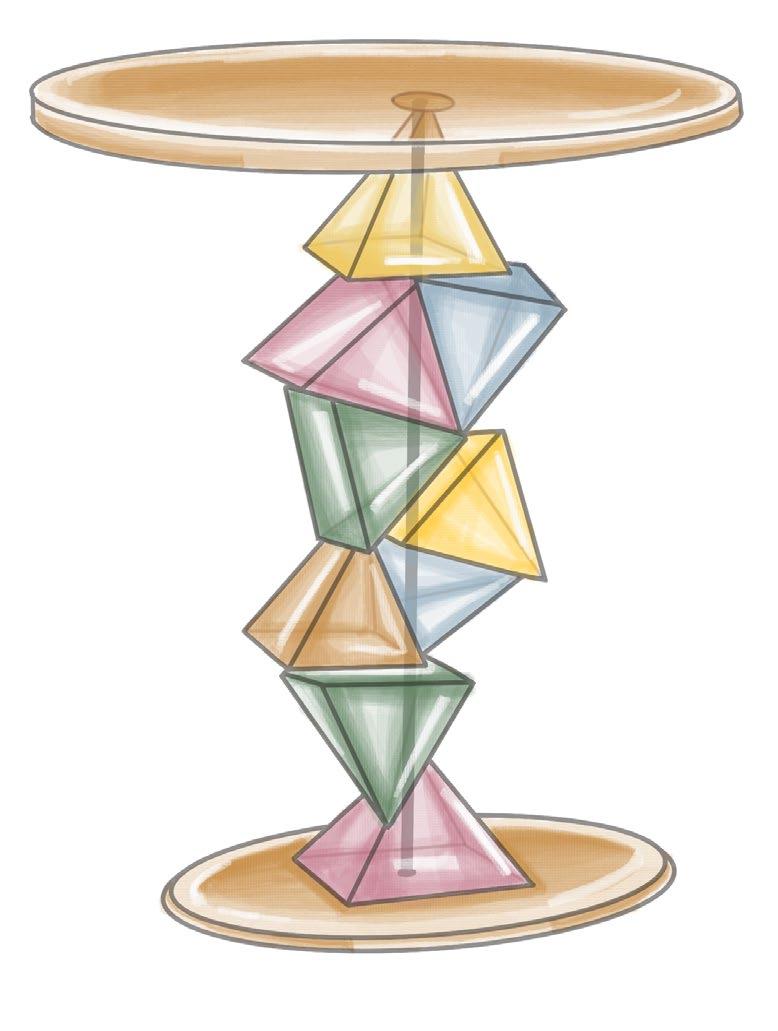
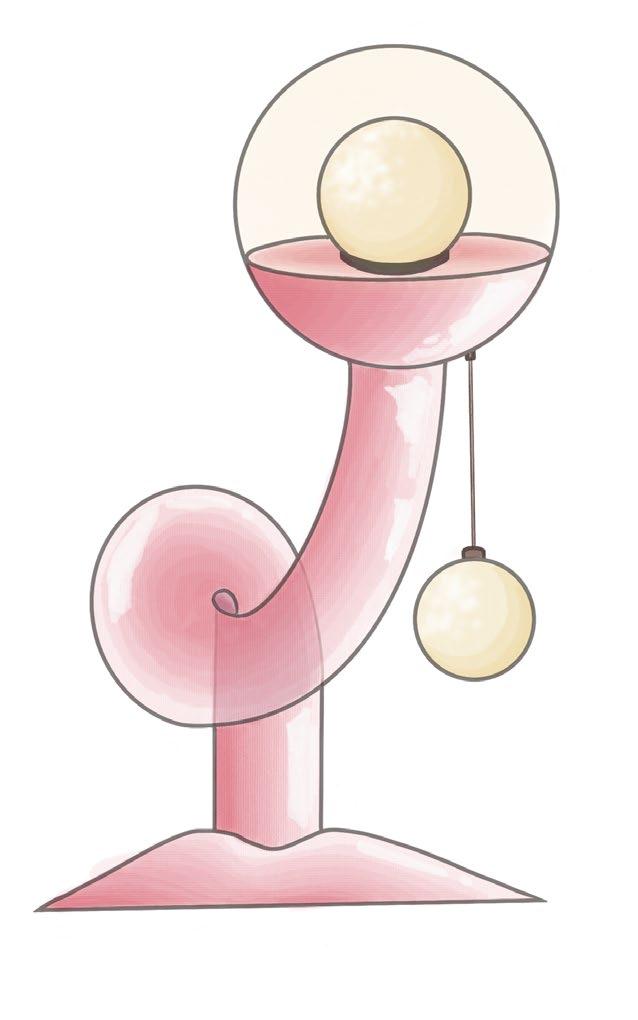
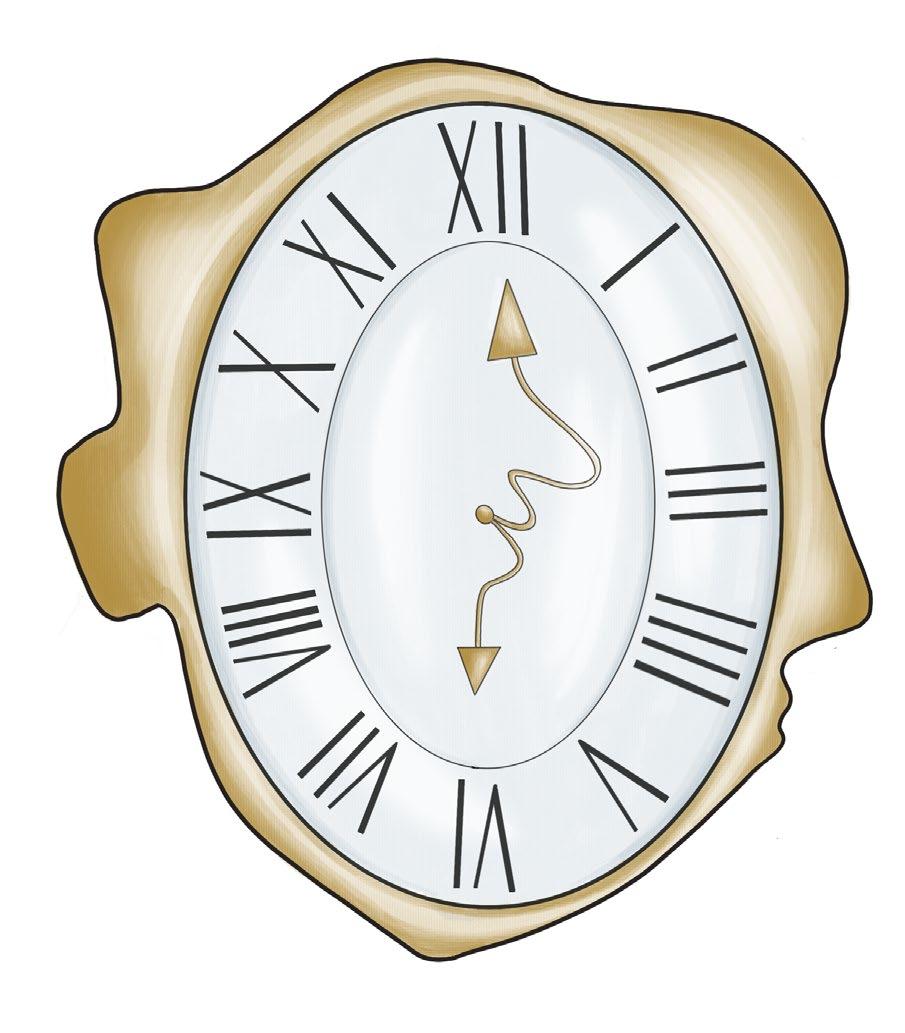

COMMERICAL NEW CONSTRUCTION | LEED
Haven is a wellness center that aims to improve mental and physical well-being all in one location. With a philosophy based on Eastern medicine, Haven’s mission is to restore the body’s energy systems through natural remedies. The provided services include mental health treatment, therapy, NAET, acupuncture, meditation rooms, and yoga classes. The goal of Haven is to provide necessary services to all individuals regardless of age or culture. The design creates an accessible sanctuary with a calming, restful environment.
Drawing inspiration from Arizona’s natural beauty, the design style of Haven celebrates the desert’s
grounding atmosphere. Earthy tones, warm hues, and natural textures reflect this palette. Private treatment rooms include Thai-inspired decor that offers a peaceful ambiance for healing therapy and meditation. Large windows and natural light promote wellness and blur boundaries between the interior and natural environment.
Emphasizing inclusivity, Haven strives to make holistic wellness accessible to everyone, Education workshops and affordable services cater to a diverse demographic. A culture of health and wellbeing within the community is essential and the center of this mission.
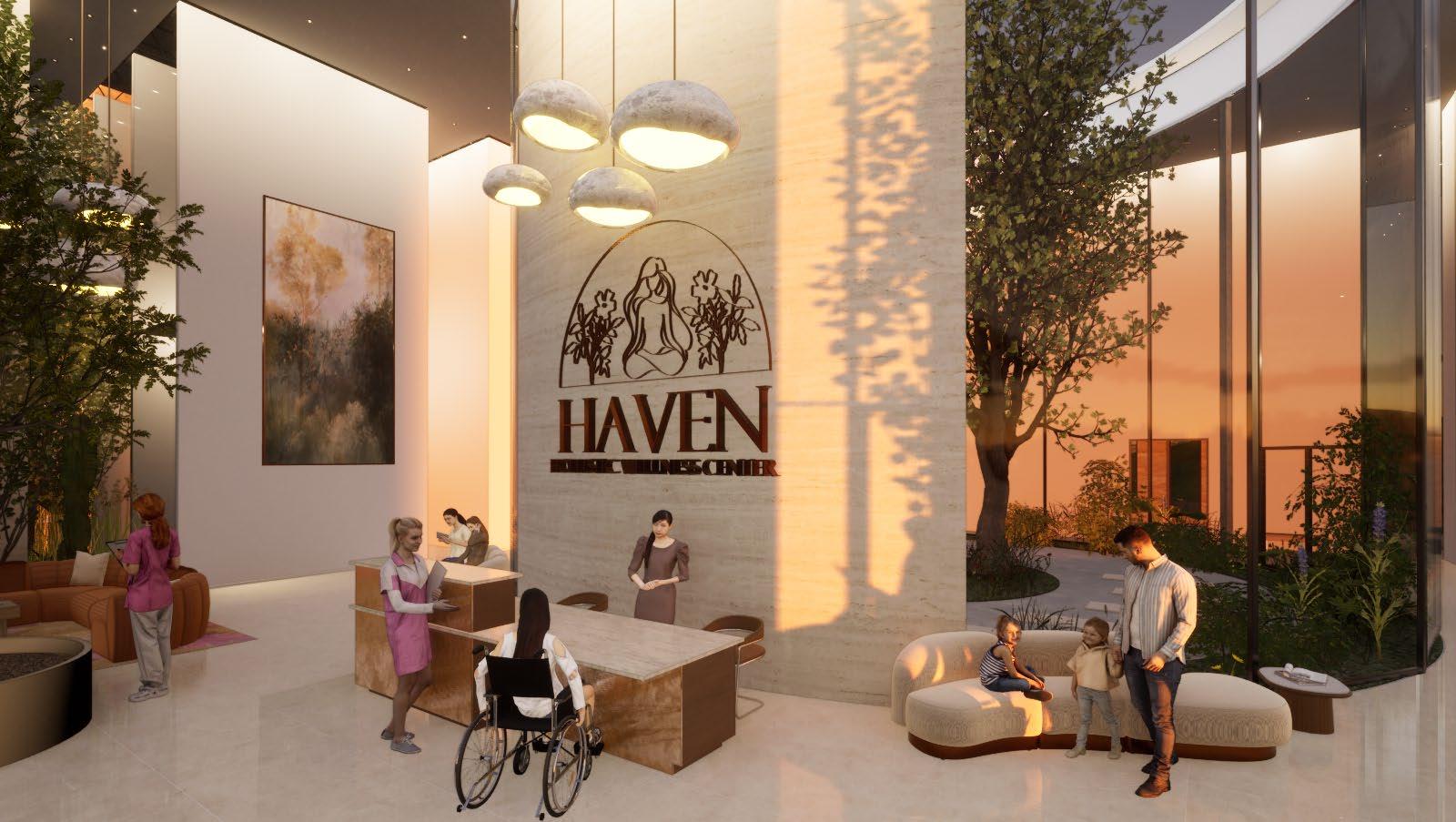
Eastern medicine , often referred to as Traditional Chinese Medicine (TCM), is an ancient system of healing that has been developed and refined over the last thousands of years. The term encompasses an array of practices rooted in ancient philosophy, including acupuncture, herbal medicine, and cupping therapy. This type of healing has origins traced back to ancient civilizations in China and other parts of Asia. It encompasses a holistic approach to wellness and views the body, mind, and spirit as interconnected pieces of a whole. The fundamental principles of Eastern medicine have been shaped by observing nature and understanding energy flow. Overall, it is the philosophy of balance and is centered around connecting the mind and body. Its practices have an emphasis on preventative care and giving practitioners a new perspective on their health. TMC practices emphasize maintaining balance in daily life to prevent illness ahead of time. Dietary practices, lifestyle adjustments, and mindfulness are all important preventative measures. The approach is not to address symptoms but the root cause in all health issues. Having a deeper understanding of our bodily systems sends each of us on a journey towards holistic well-being.
A central part of Eastern medicine is the concept of Yin and Yang . These represent opposing forces that are interconnected and interdependent. Our wellness and overall health are seen as a balance between these two forces. When balance is disrupted, illness arises within our bodies. Eastern medicine categorizes everything into five elements: Wood, fire, earth, metal, and water. Each element corresponds to a specific organ, season, emotion, and quality. Qi is another essential part of our system. It is the vital life energy that flows through us and sustains our bodies. An unobstructed flow of Qi is essential for maintaining health . There are many various practices in which one can promote the regular flow of this energy and bring it back into harmony. While TMC has a framework entirely different from Western medicine, the two are not mutually exclusive. Many individuals use a combination of both approaches to cover their
bases and give themselves more comprehensive healthcare.
Reviewing case studies reveals a relationship between Ayurveda and modern design. Ayurveda color therapy is a centuries-old concept used to cure various diseases. Color is an important component of our built environments and the benefits of color therapy and the way it influences behavior is undeniable. Integrating these principles into healthcare interiors contributes to a calming atmosphere. Identifying these methods connects ancient techniques with modern design principles. Designing care facilities with the same elements used to create acupuncture and meditation spaces combines Western and Eastern philosophies. This hybrid approach is incredibly effective in creating an environment that caters to patient needs.
The understanding of light and color in healthcare design crosses cultural boundaries, incorporating insight from both Eastern and Western philosophies. Both of these recognize that natural light and thoughtfully colored environments contribute to a positive atmosphere. In Western design, exposure to natural light is widely acknowledged for its positive effect on circadian rhythms and mood regulation. In Eastern culture, it is associated with the elements of wood and fire that represent vitality and energy flow (sunlight). Natural light and color, when used effectively, contribute to environments of healing that prioritize health, safety, and well-being . By embracing these principles of balance, energy flow, and the psychological impact of color, designers can shape spaces that enhance the overall quality of life. Most individuals view visiting a healthcare facility as a stressful event. The power of design can make these feelings worse or help turn it into a more positive experience. As designers, we have the power to drastically improve the experience and well-being of those we create spaces for. There is an opportunity to connect human senses with nature and reap the potential health benefits. Through this lens, design becomes a proactive tool for promoting health and preventing illness. This approach aligns with a growing recognition in the healthcare industry of the importance of treating the whole person, not just isolated elements.
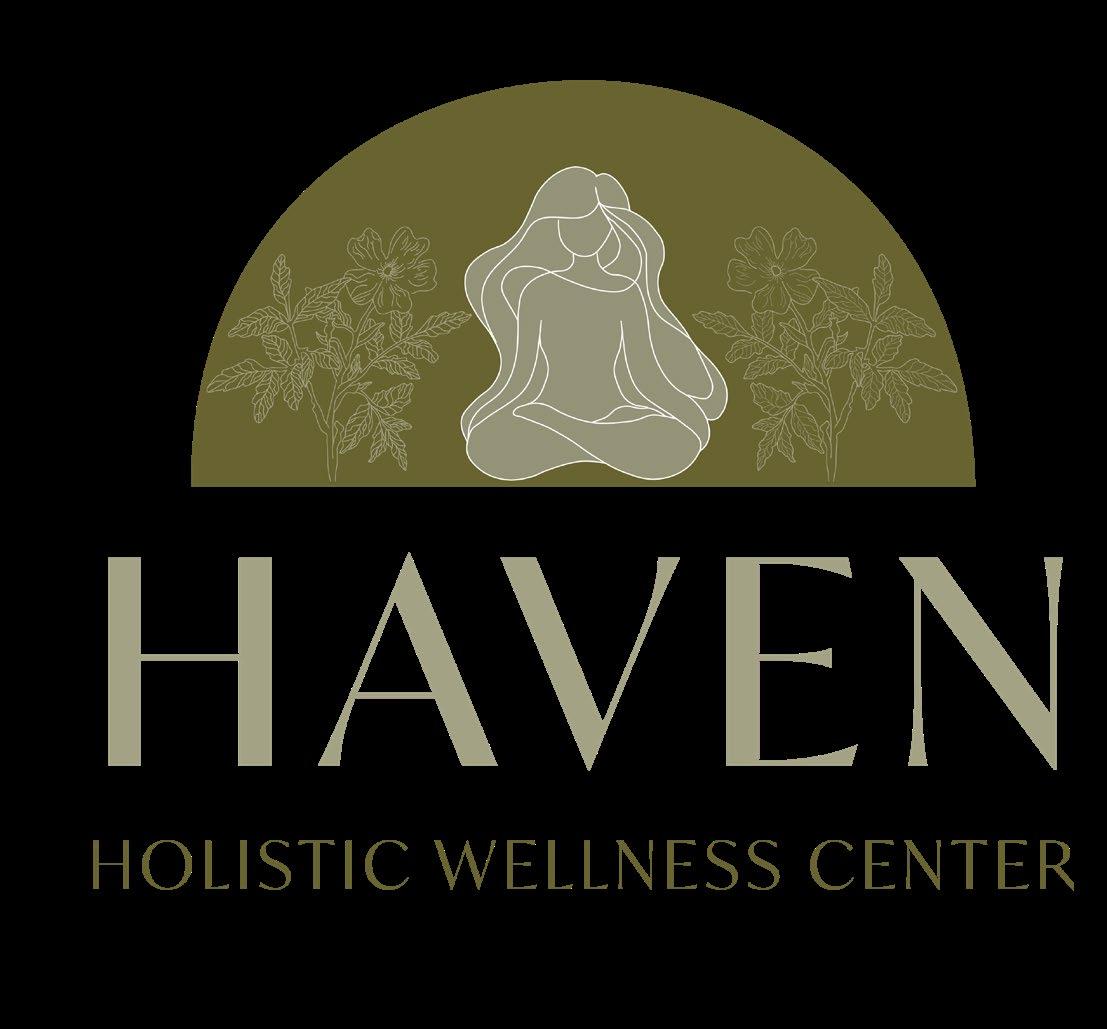
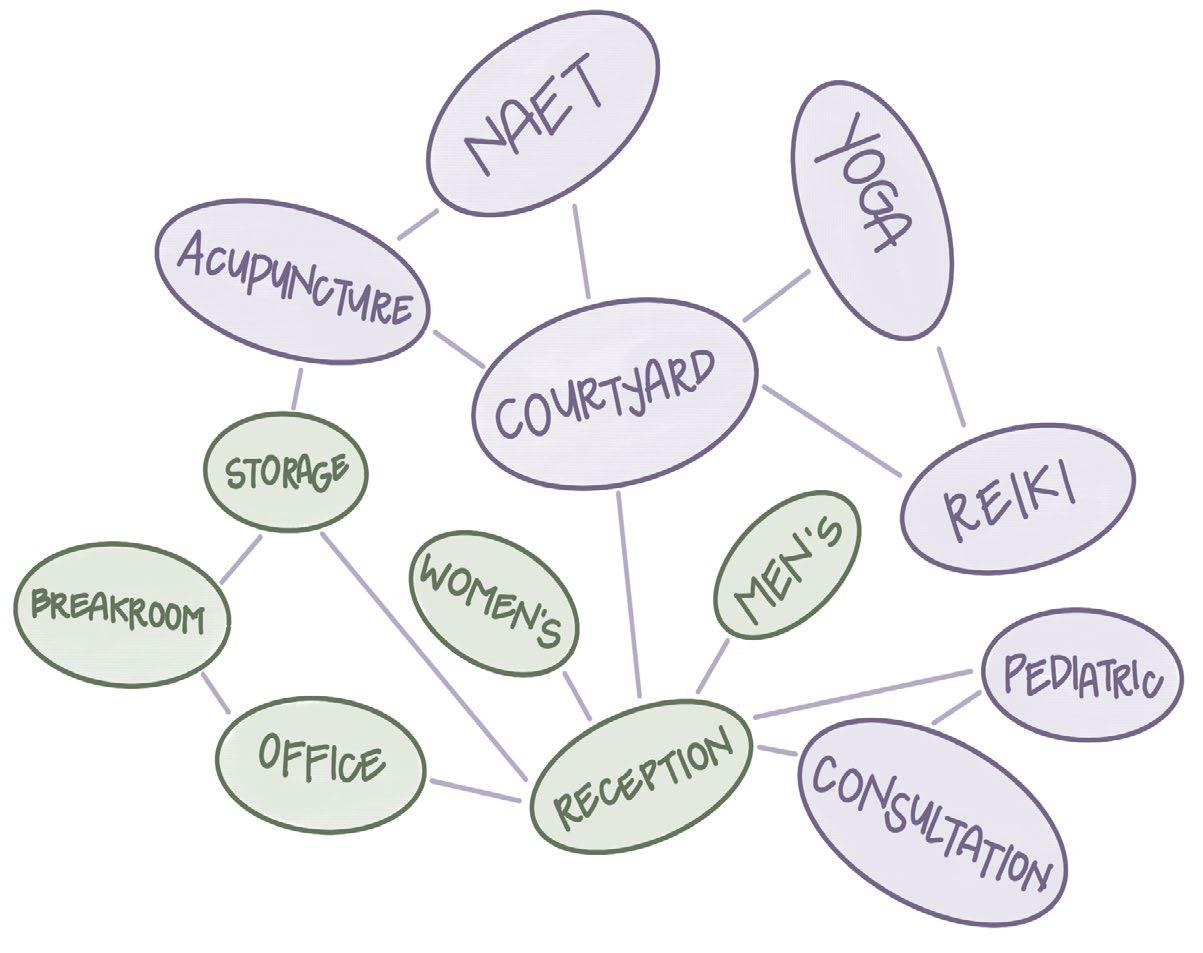
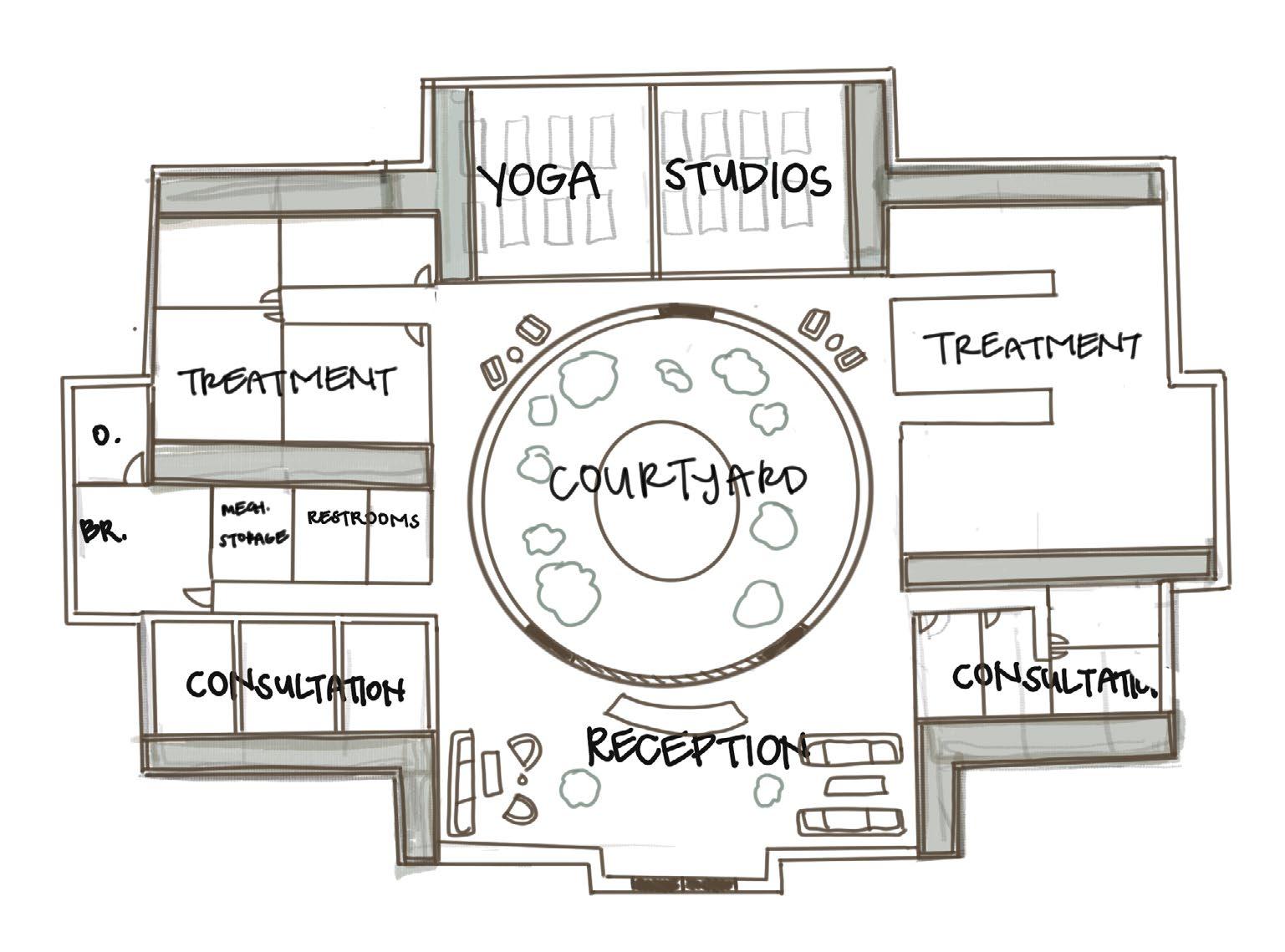
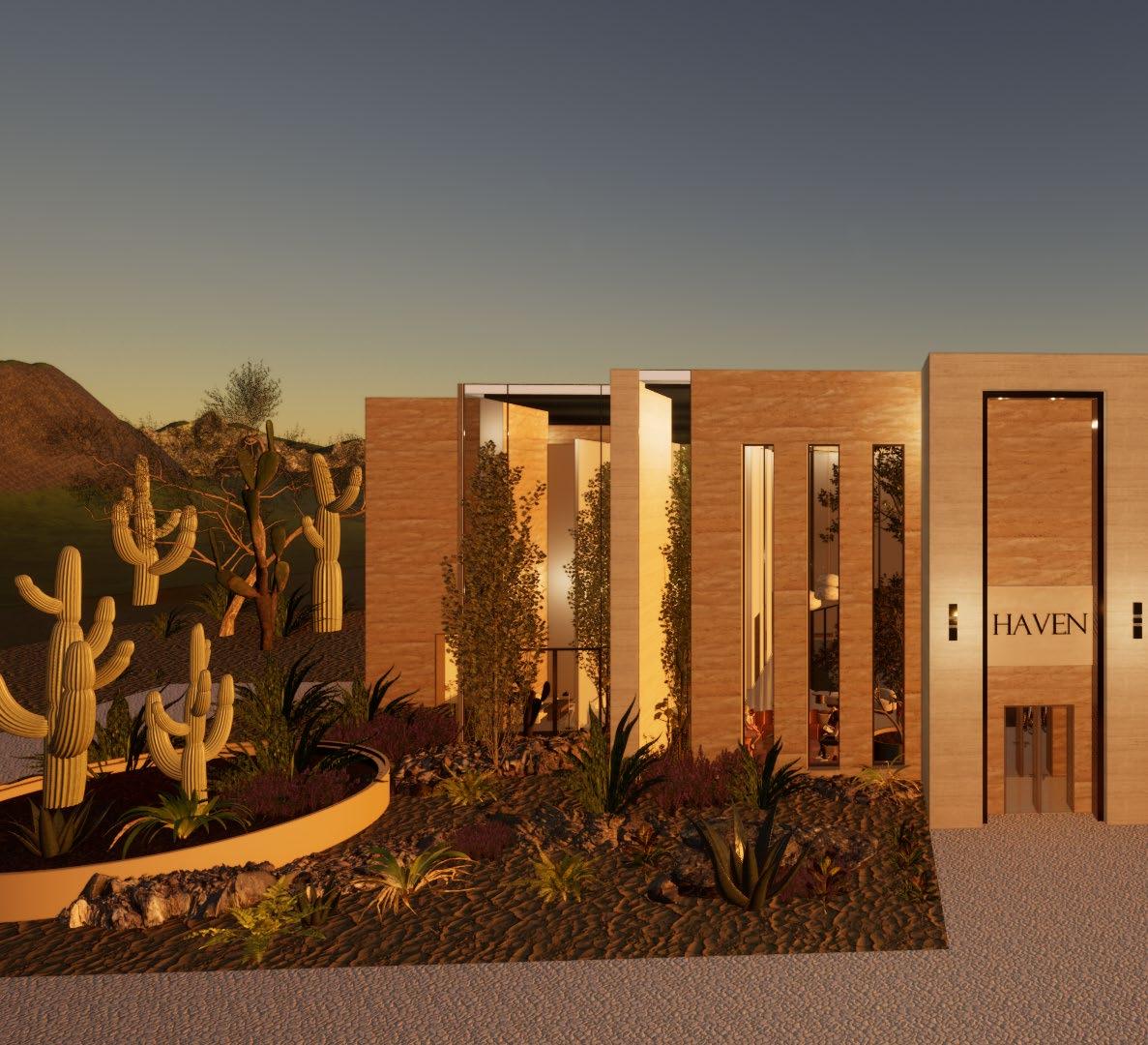

Nestled against the backdrop of the Arizona desert, Haven stands as a beacon of serenity. A compliment to the environment, this rammed-earth building seamlessly blends into its natural surroundings. As the sun casts its warm glow across the horizon, the interior comes to life and invites visitors to step inside and embark on their holistic healing journey. The indoor atriums invite glimpses into the greenery features within.
Haven stands as a sanctuary for the mind, body, and spirit -- a place where individuals can find balance, harmony, and renewal against the bustle of modern life. Here in the waiting area, patients are surrounded by the atriums that serve as focal points, drawing the eye and infusing the space with a sense of openness and connection to nature.
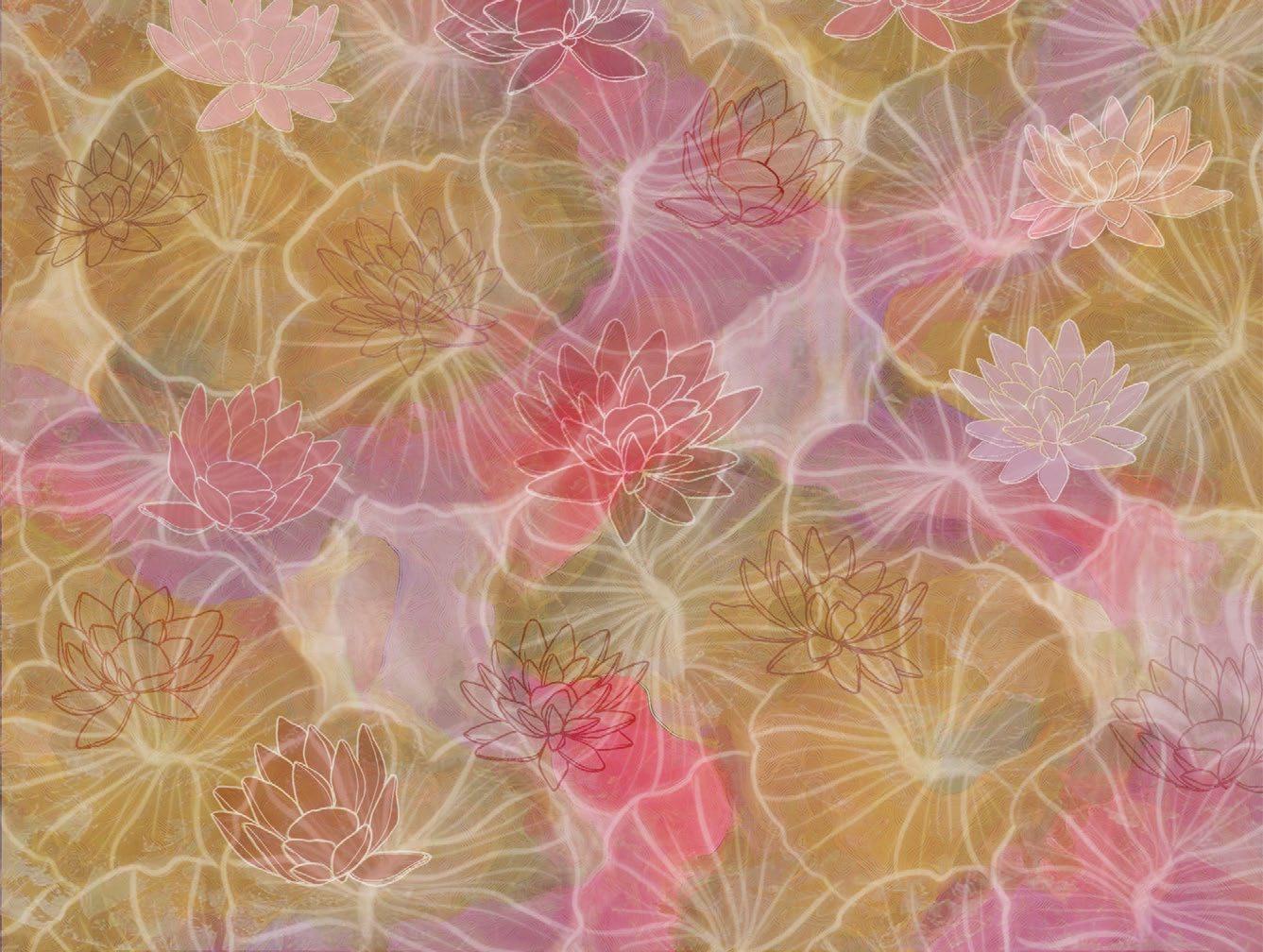 CUSTOM RUG | 2024 DURKAN RUG STUDENT COMPETITION SUBMISSION
CUSTOM RUG | 2024 DURKAN RUG STUDENT COMPETITION SUBMISSION
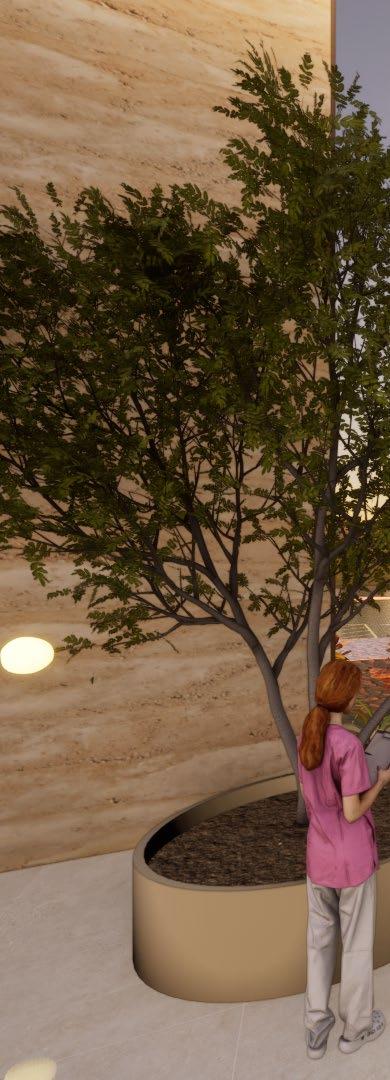
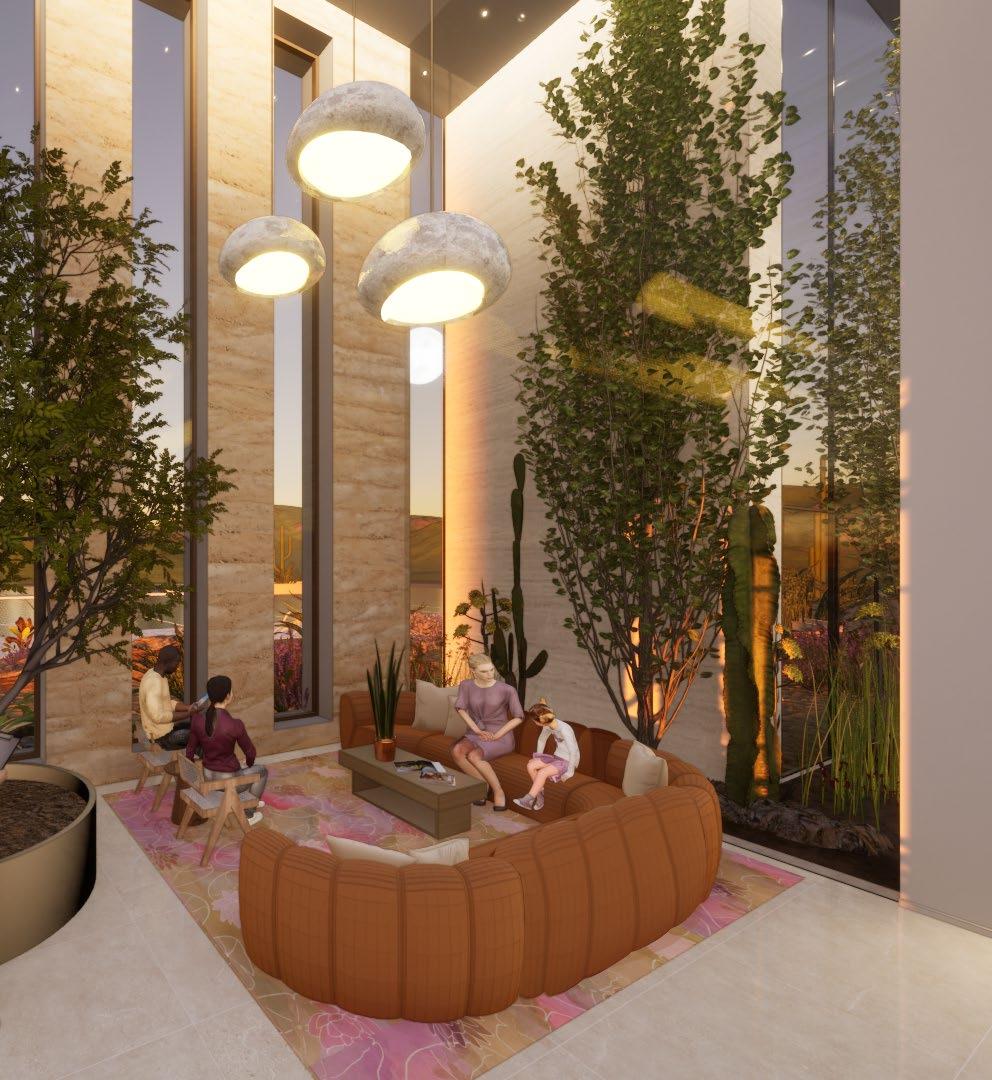
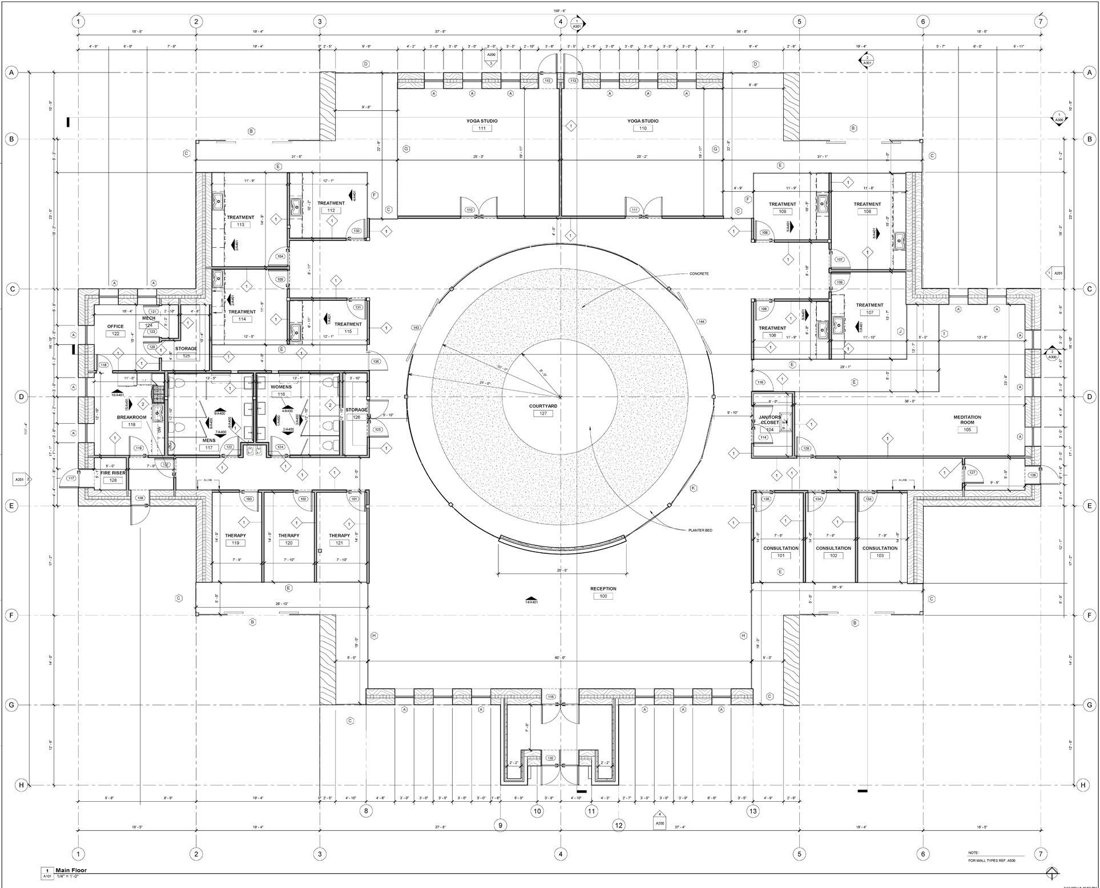


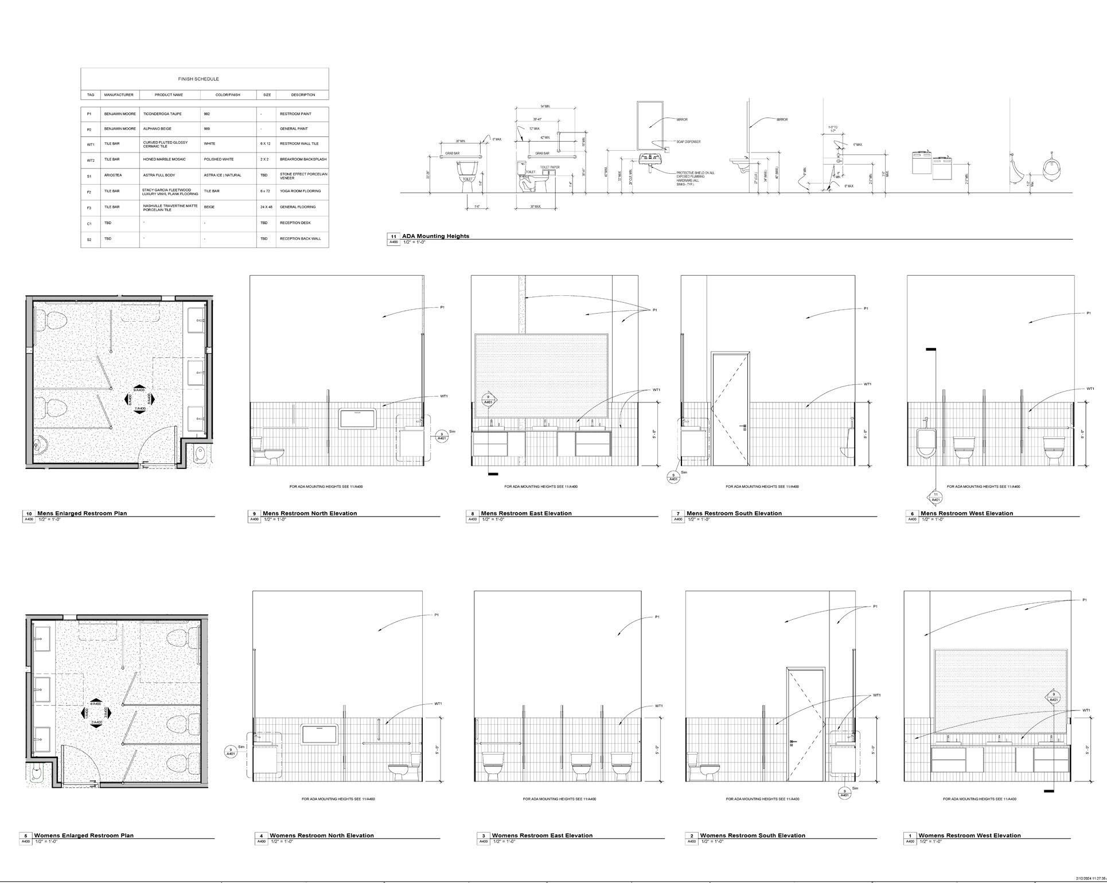
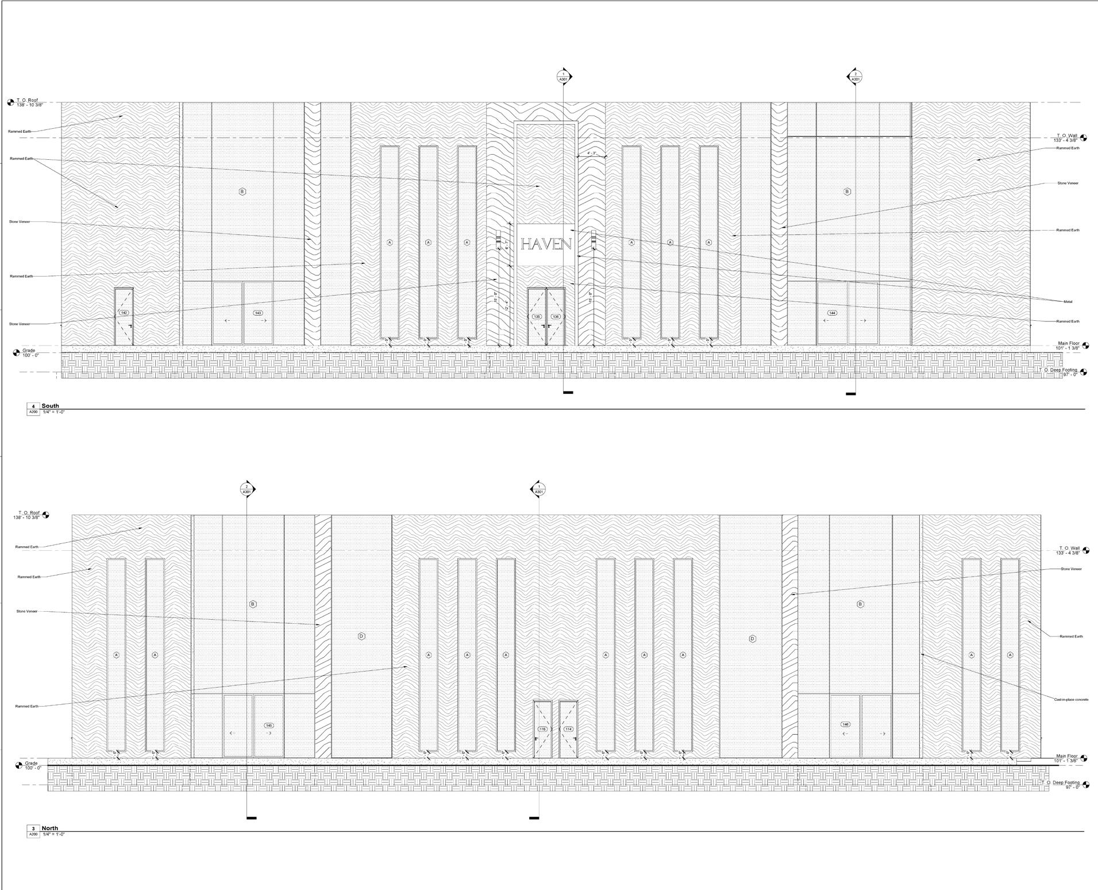
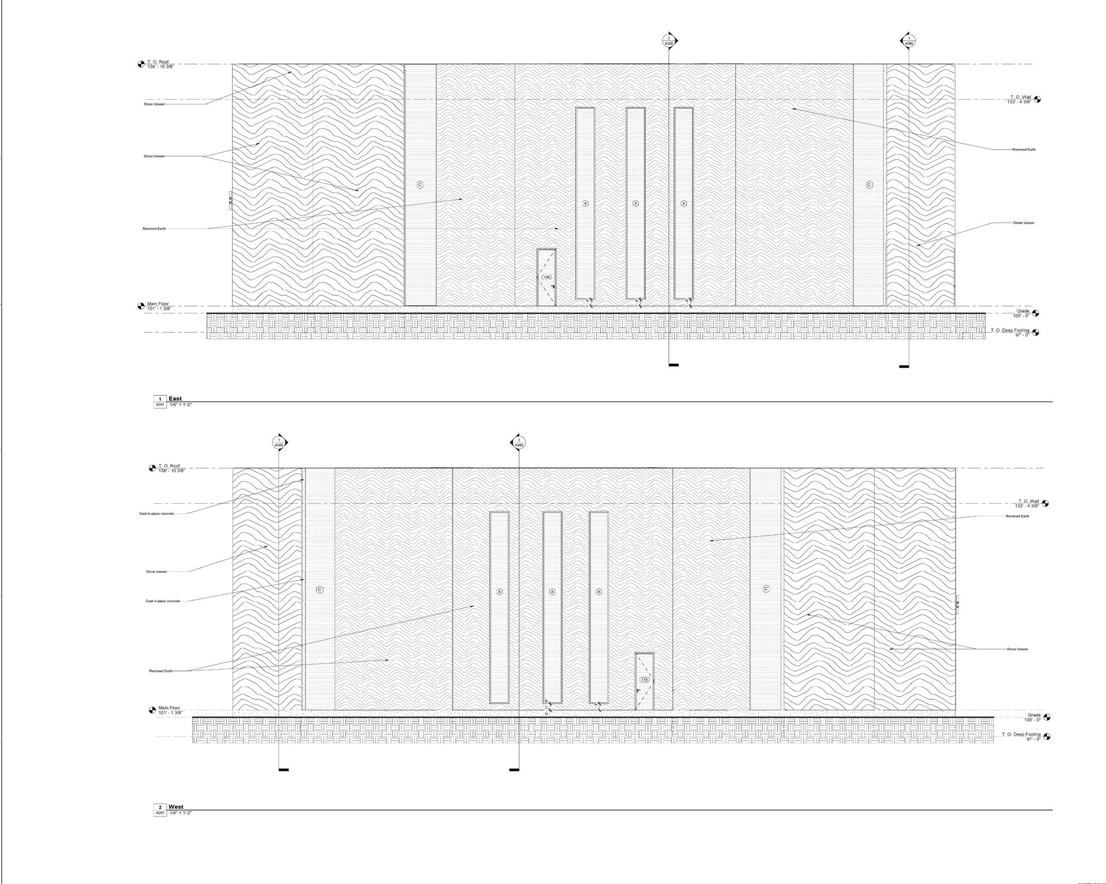
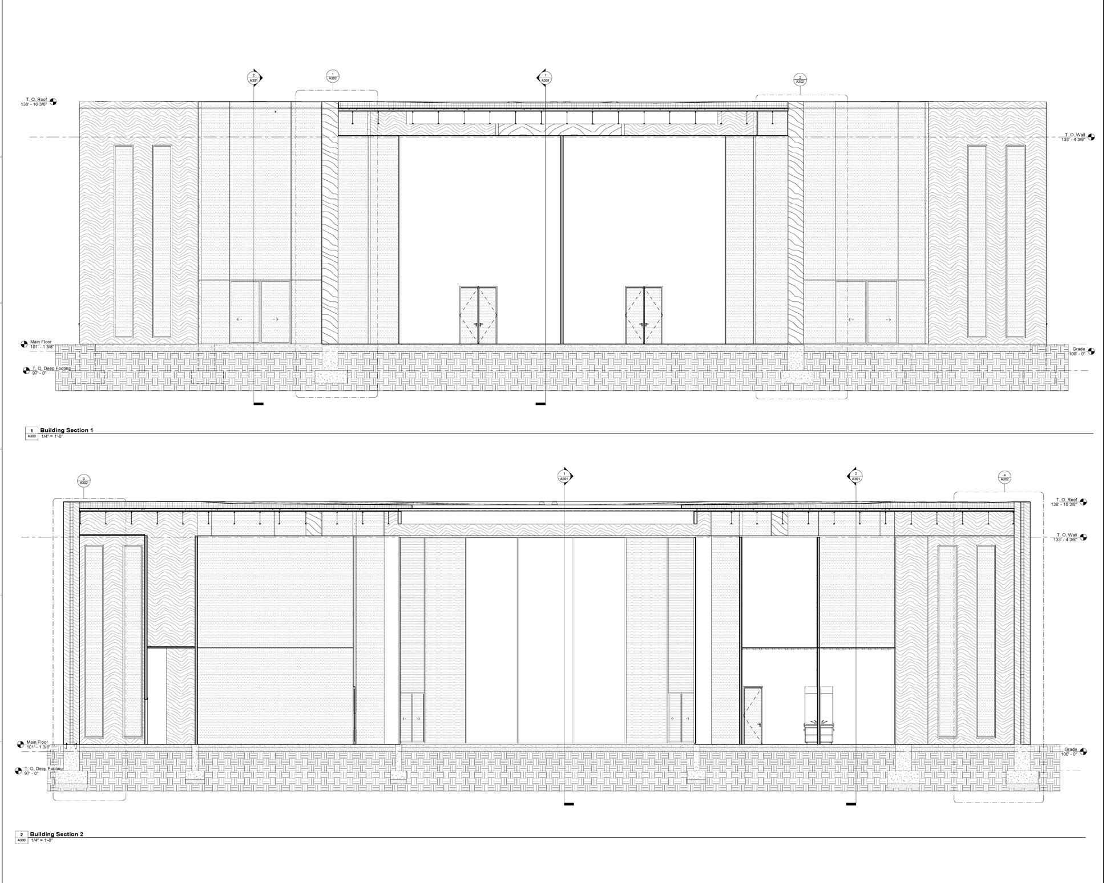
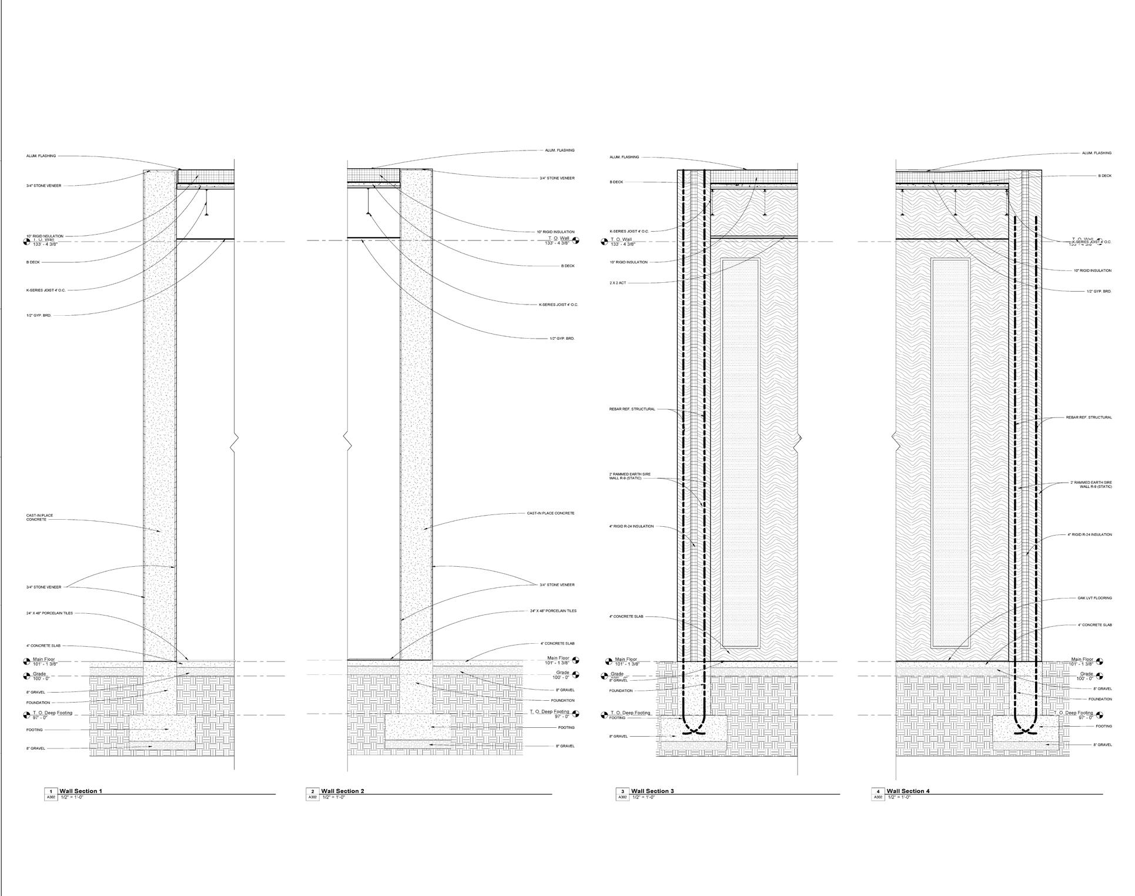
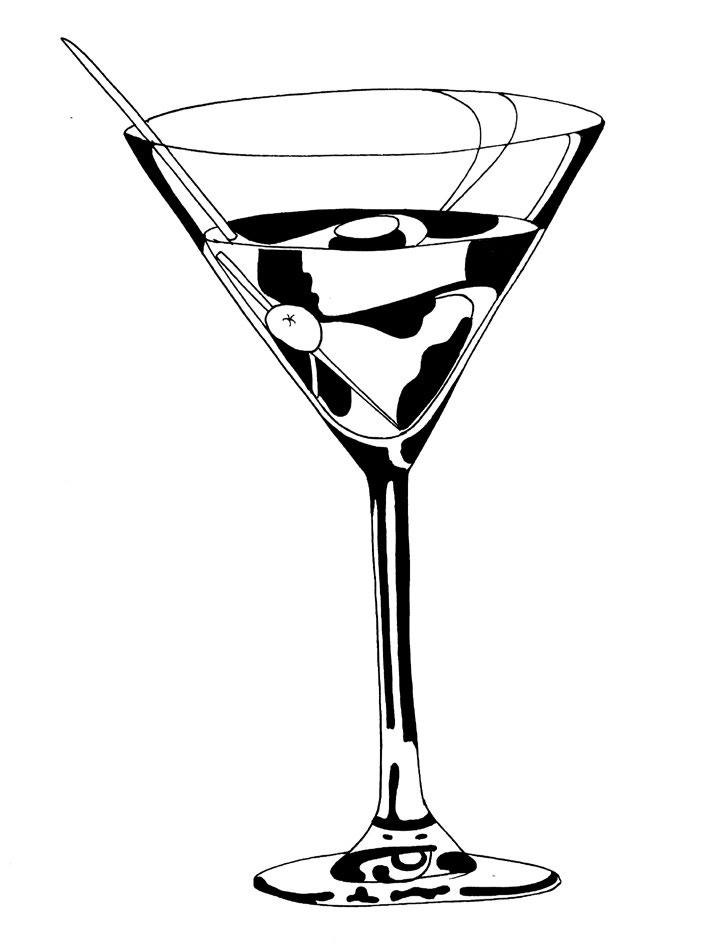
“The wooing of the earth thus implies preserving natural environments in which to experience mysteries transcending daily life.”
René DubosInspired by the mountain ranges of Montana, Cirque embraces the natural colors, textures, shapes, and forms of the surrounding landscape. The interior design aims to mimic the inside of a mountain, pulling dark hues and organic textures to juxtapose light and dark. Cirque was designed around the premise that buildings should mirror the outside environment, creating harmony between indoors and outdoor. “Modern society has produced an increasingly compromised and degraded natural environment that offers far fewer opportunities to experience contact with
nature as an integral part of ordinary life.”
Stephen R. Kellert, 2006 Building for life means designing and understanding the human-nature connection. To instate human wellness, the relationships between humankind and nature should be one of respect and love rather than domination. Cirque is designed to complement the surrounding bright and snowy mountains, providing a place for visitors to admire the stunning scenery that lives in harmony with it.


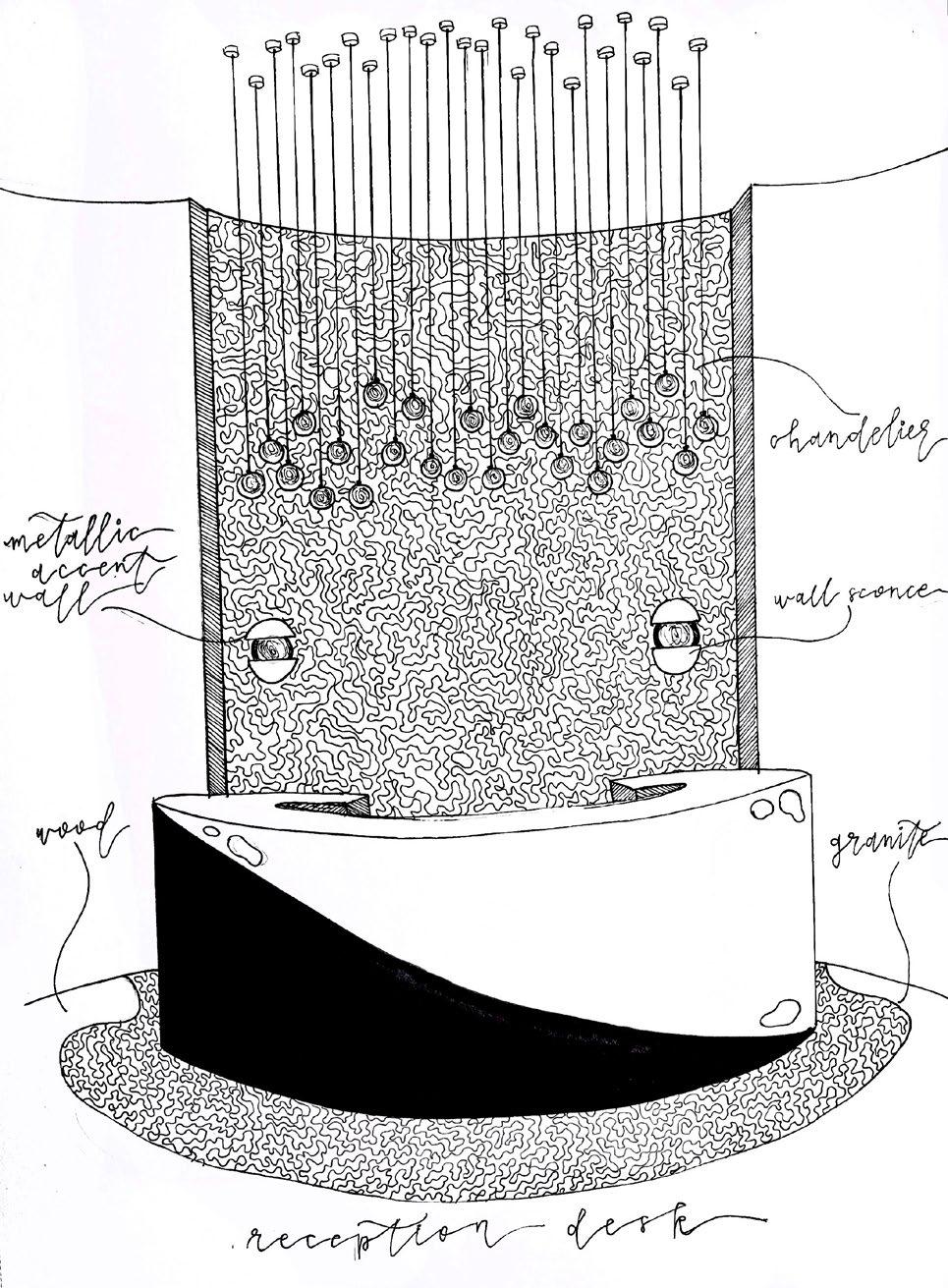
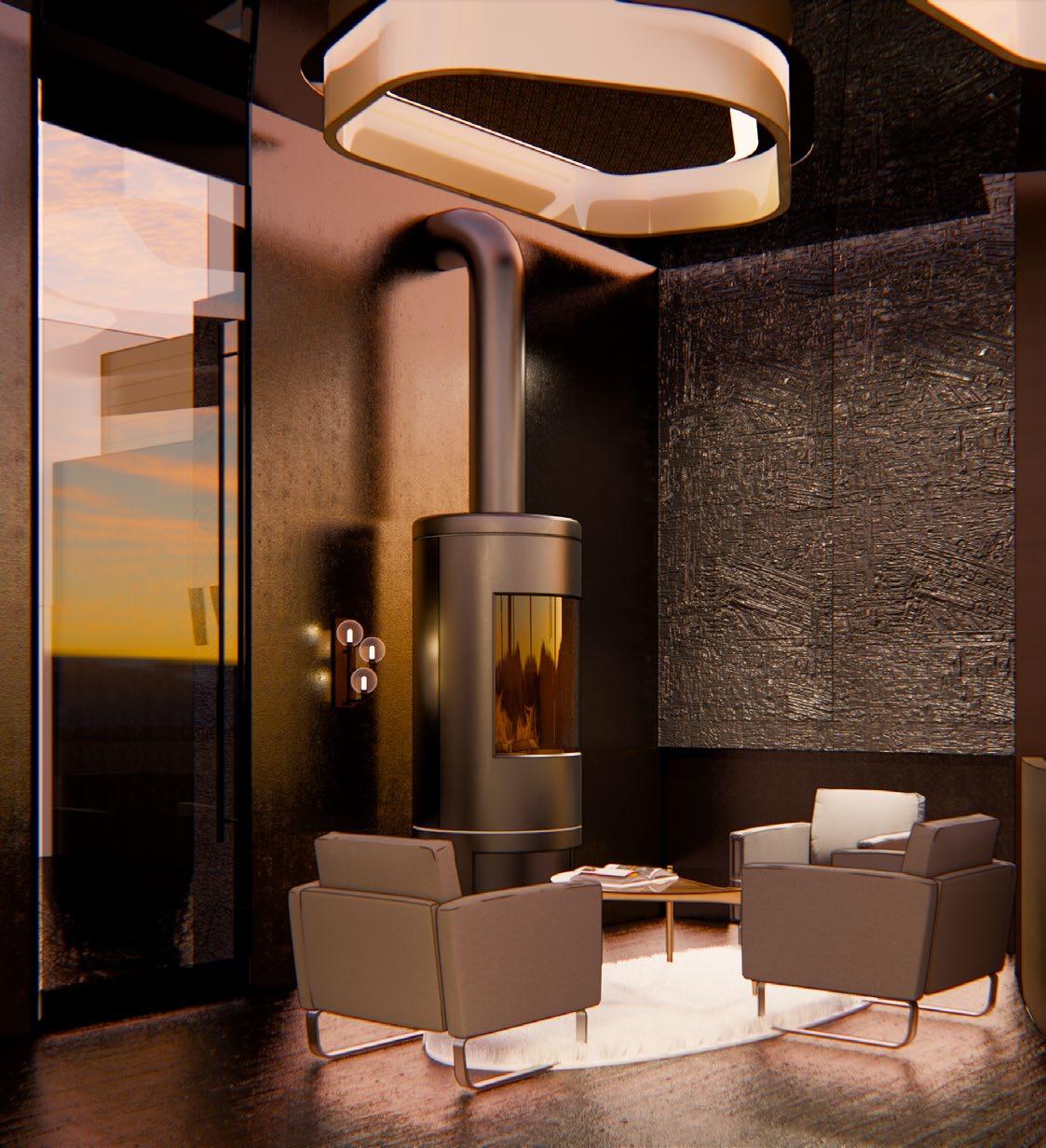




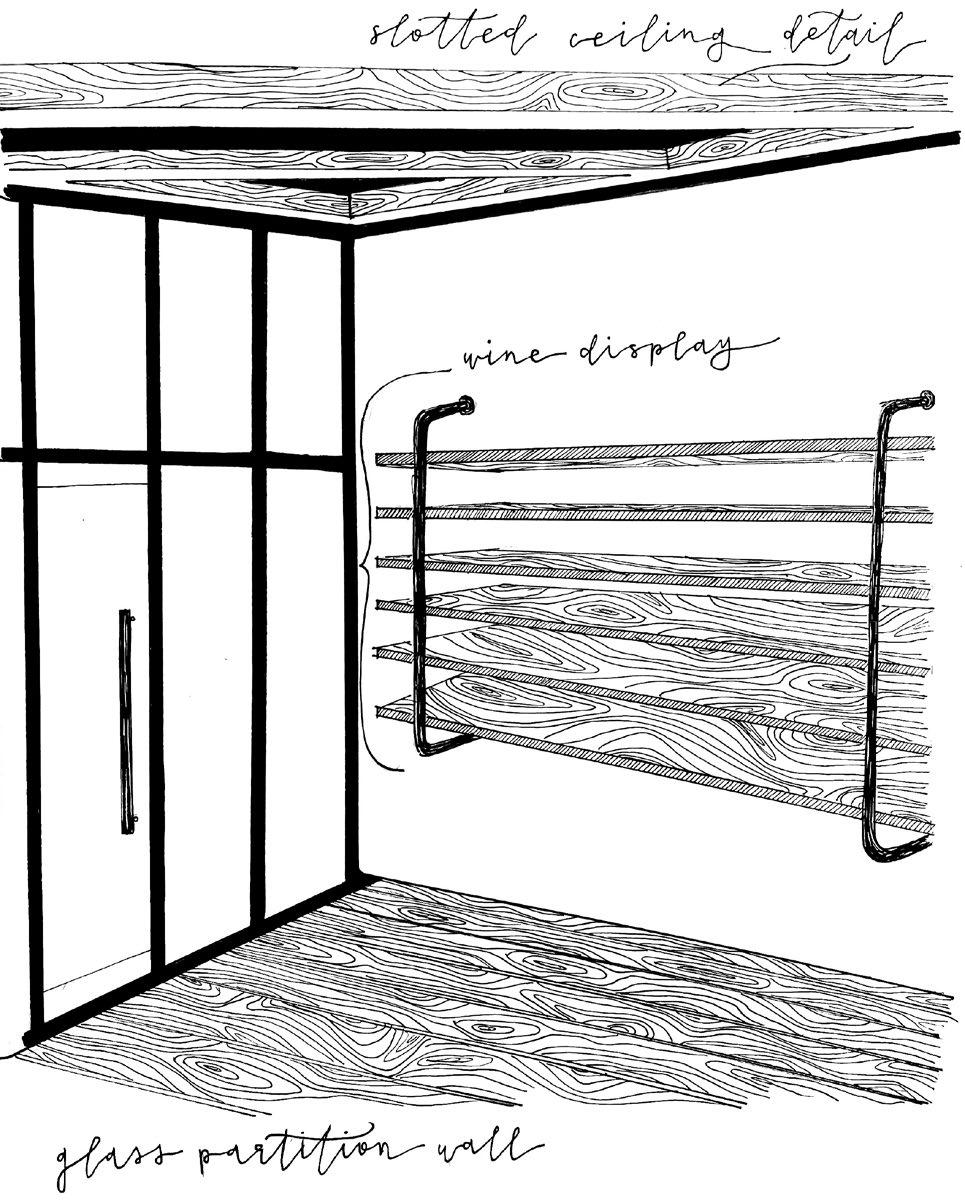
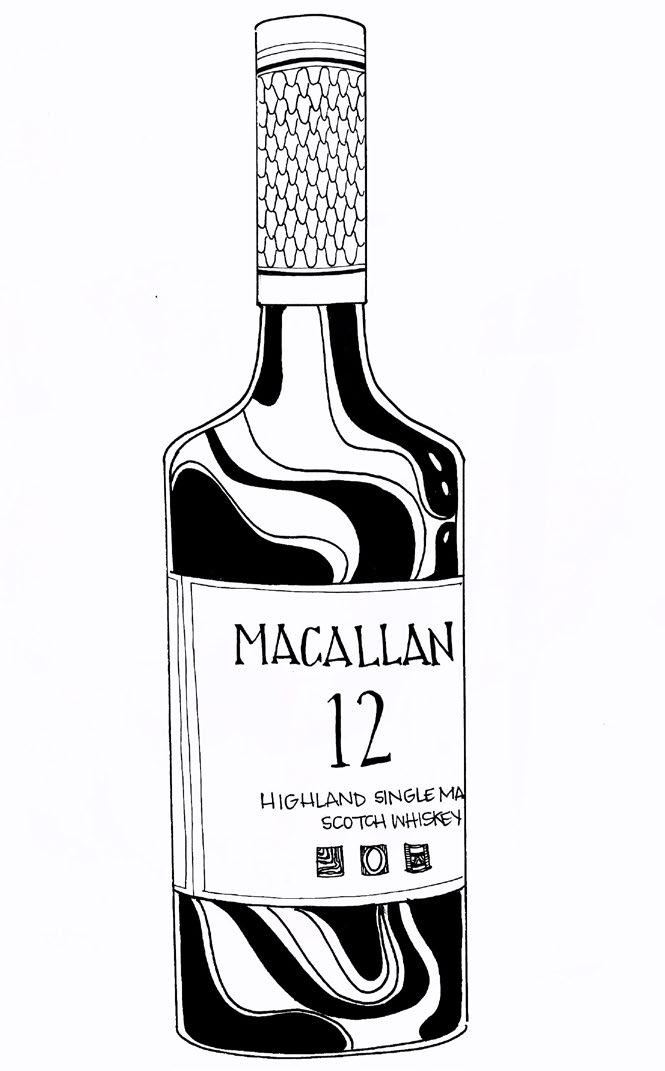
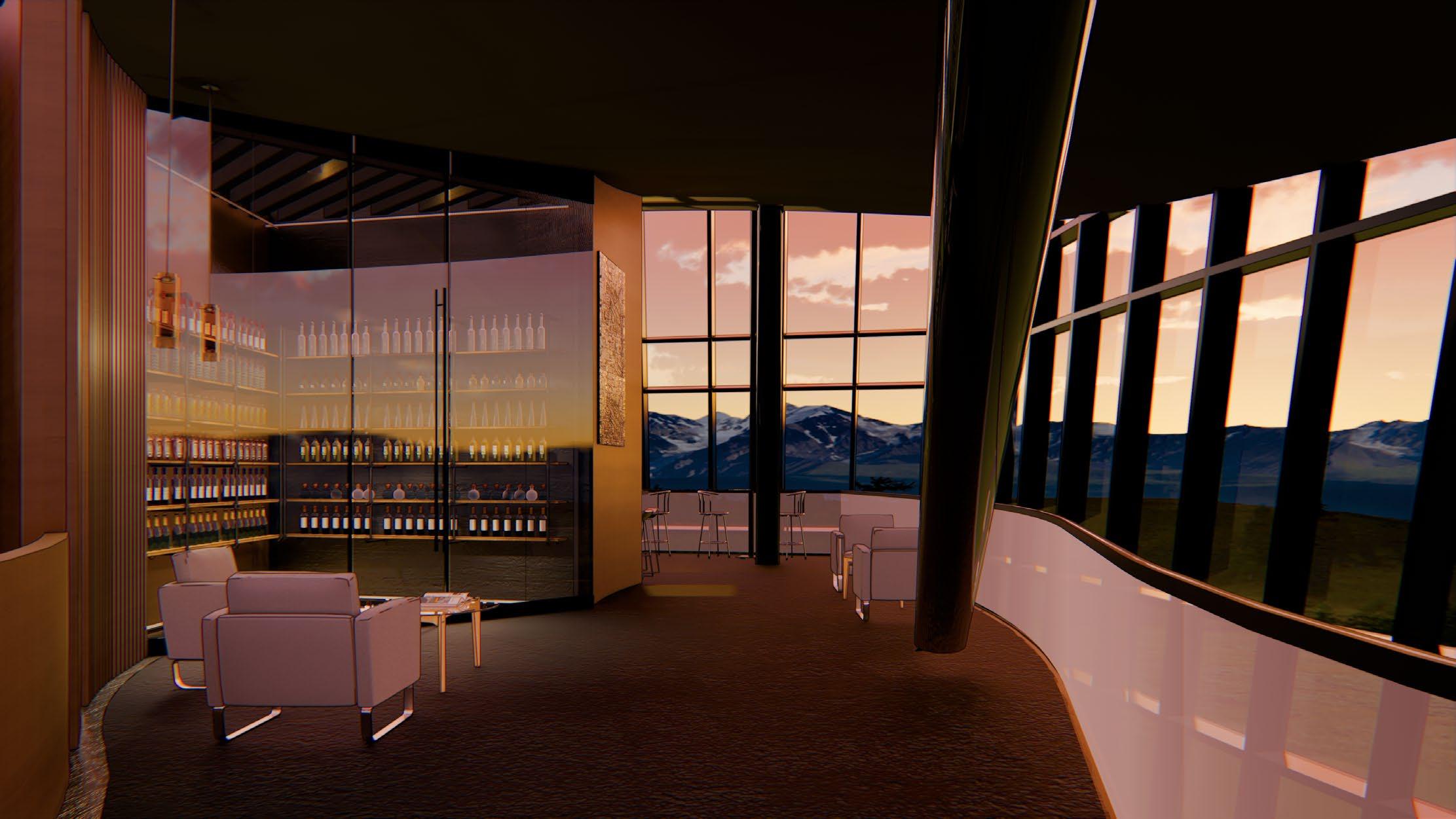
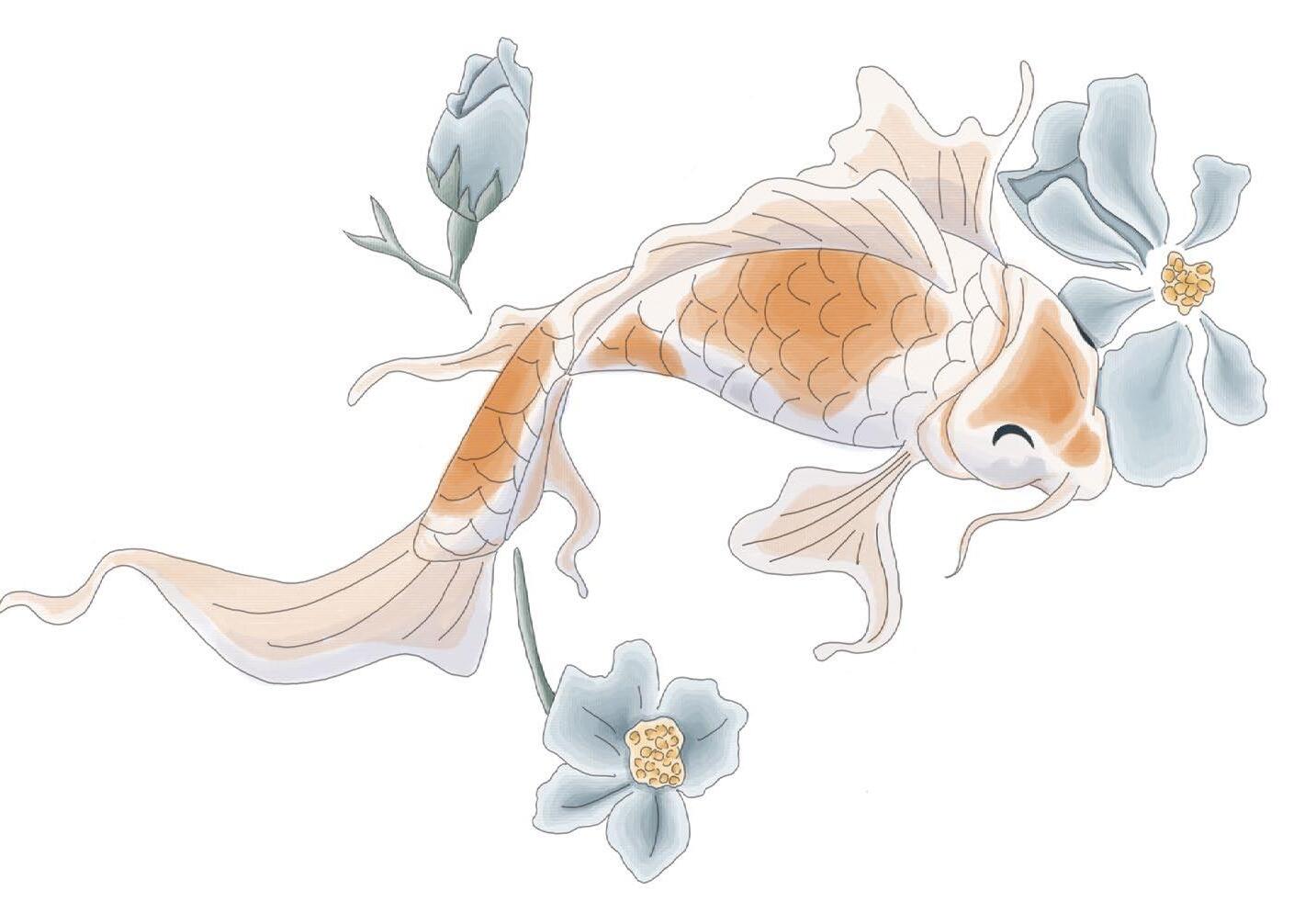
HIGH-END JAPANESE RESTAURANT |
| CULTURAL EMPHASIS | ADAPTIVE REUSE |
Ukiyo is a high-end dining experience nestled into the serene landscape of Yamanshi, Japan. “Ukiyo-e” refers to a style of Japanese woodblock print and painting from the Edo period depicting beautiful courtesans, city life, romantic landscapes, and interests among the common people.
The design of Ukiyo aims to honor authentic Japanese architecture, cuisine, and culture. The duration of a meal at Ukiyo features a culinary show and well-crafted dishes made with local produce and ingredients. The menu offers dishes with artistic precision that pay respect to Japan’s culinary heritage and dedication to perfection. Every aspect of this restaurant is curated to
evoke a sense of elegance. Through careful and thoughtful design, Ukiyo is home to authenticity, exquisite meals, and an elevated dining experience.
The interior tells a story about rich Japanese customs and features traditional art pieces and native plants. Ukiyo’s design seamlessly combines traditional Japanese aesthetics with modern sophistication. Inspired by Yamanshi’s lush forests, beautiful lakes, and iconic Mount Fuji, the interior incorporates elements like wood and stone to create a harmonious balance with its exterior. A serene Zen garden and water feature greets individuals upon entry and sets the tone for this dining experience.
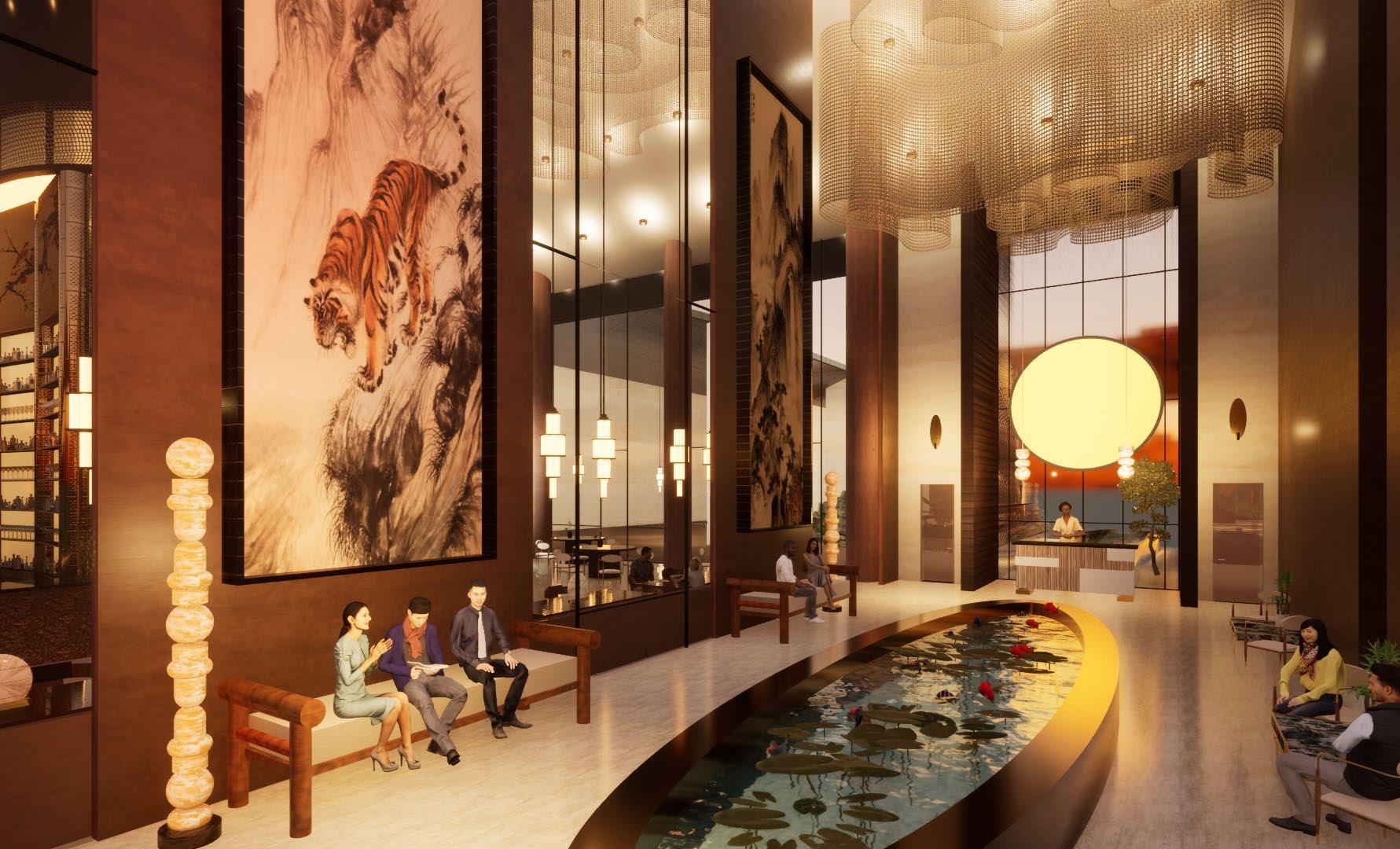
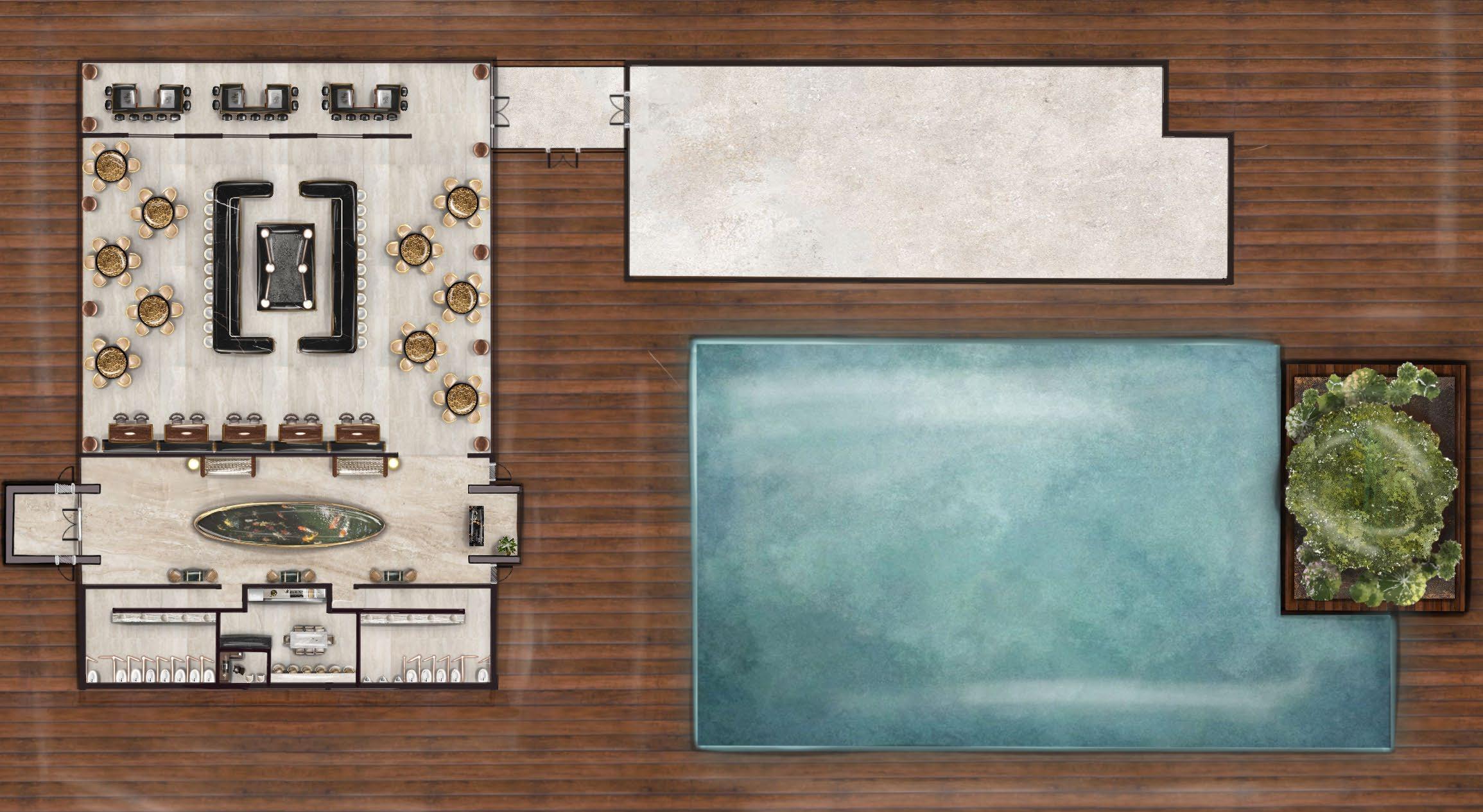
Ukiyo’s chosen location was originally a host for various art exhibitions and events. The architectural canvas of this building, with soaring ceiling and modern details reminiscent of traditional Japanese design, serves as a foundation for Ukiyo’s sophistication. A tribute to the past, and a celebration of the present, this adaptive reuse project breathes new life into an iconic space, ensuring its legacy is appreciatied.
Ukiyo’s design carefully considers the fundamental principles of design, each of which contributes to a harmonious and captivating environment. The use of clean lines in architectural features and furnishings reflects traditional Japanese simplicity and elegance. Blending these traditional aesthetics with modern sophistication creates a balance of
past and present. The color palette and textures draw inspiration from the natural beauty of Yamansh. Bringing the surrounding landscape indoors creates a sense of harmony and flow. Every aspect of Ukiyo, from its branding to its architectural features is unified in elegance. The indoor koi pond and outdoor zen garden serve as focal points and give emphasis. The unique ceiling details that follow throughout the entire restaurant create rhythm and flow. Lastly, the design of Ukiyo incorporates many interior elements to combat the tall ceilings and make them feel more proportional to the small furniture. Overall, Ukiyo’s design reflects a deep appreciation for Japanese culture and aesthetics.
Nestled into a private back corner are sushi counters and hibachi stations. Skilled chefs are able to showcase their artistry when preparing cuisine while engaging with guests and creating a memorable experience for them. Looking out through the floor to ceiling glass walls, these tables have the ultimate view of the surrounding landscape.
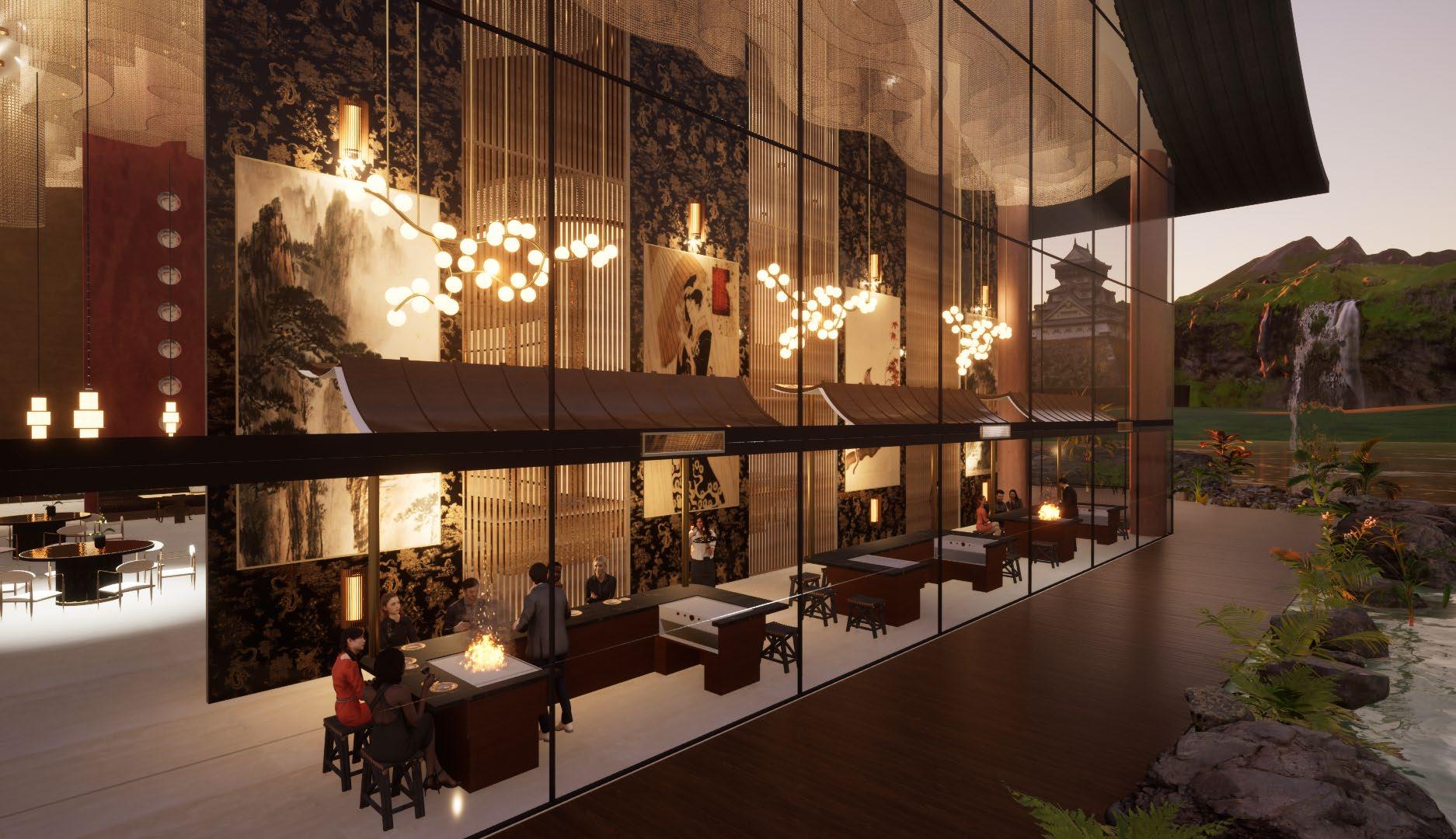
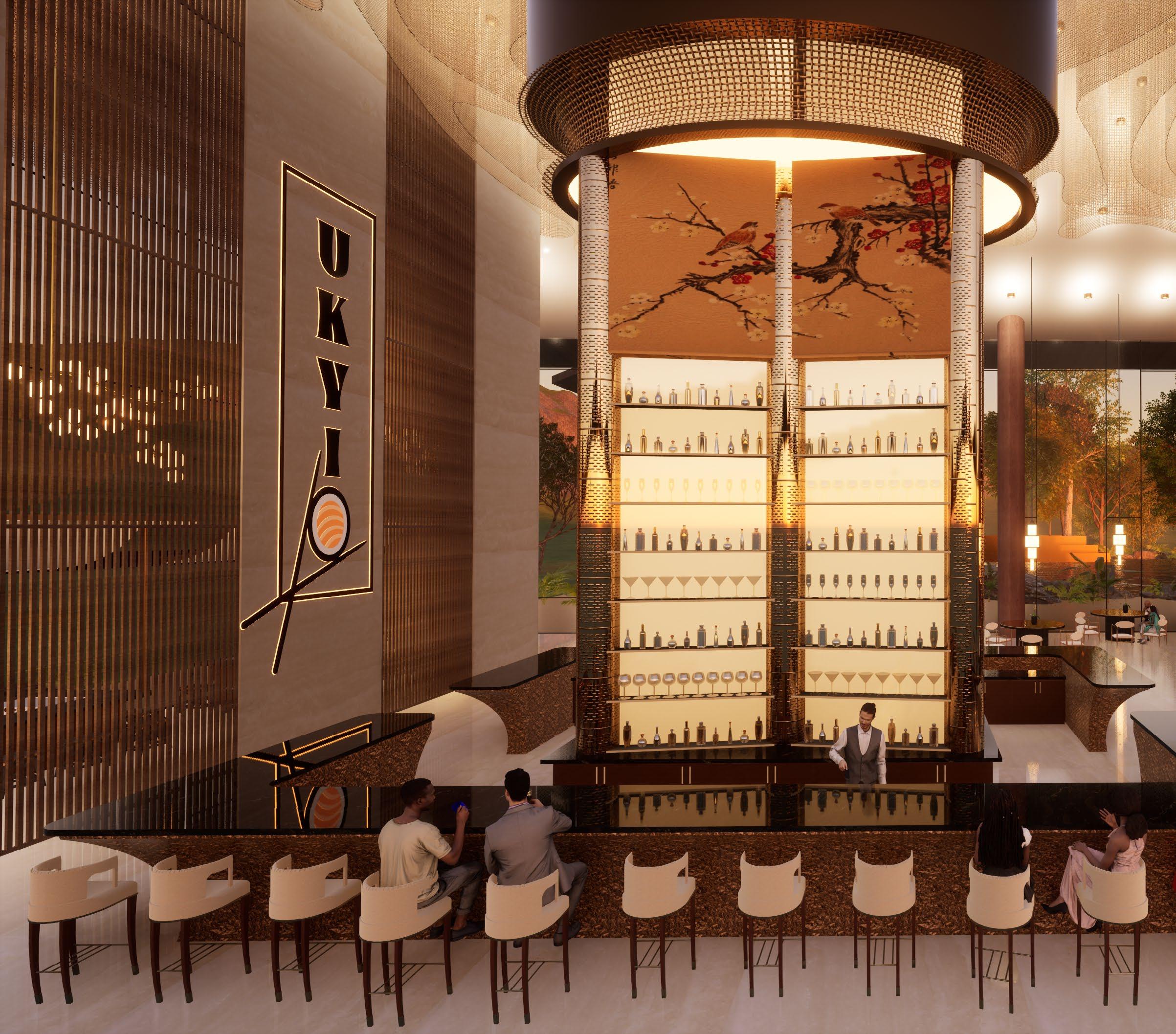

The main dining area is segmented into distinct dining spaces, each offering a unique ambiance. Private dining spaces and open tables provide the opportunity for special gathering or intimate events. Bar seating is open for a more social, casual experience. Featured are traditional Japanese dinnerware and a beautiful view of the courtyard.

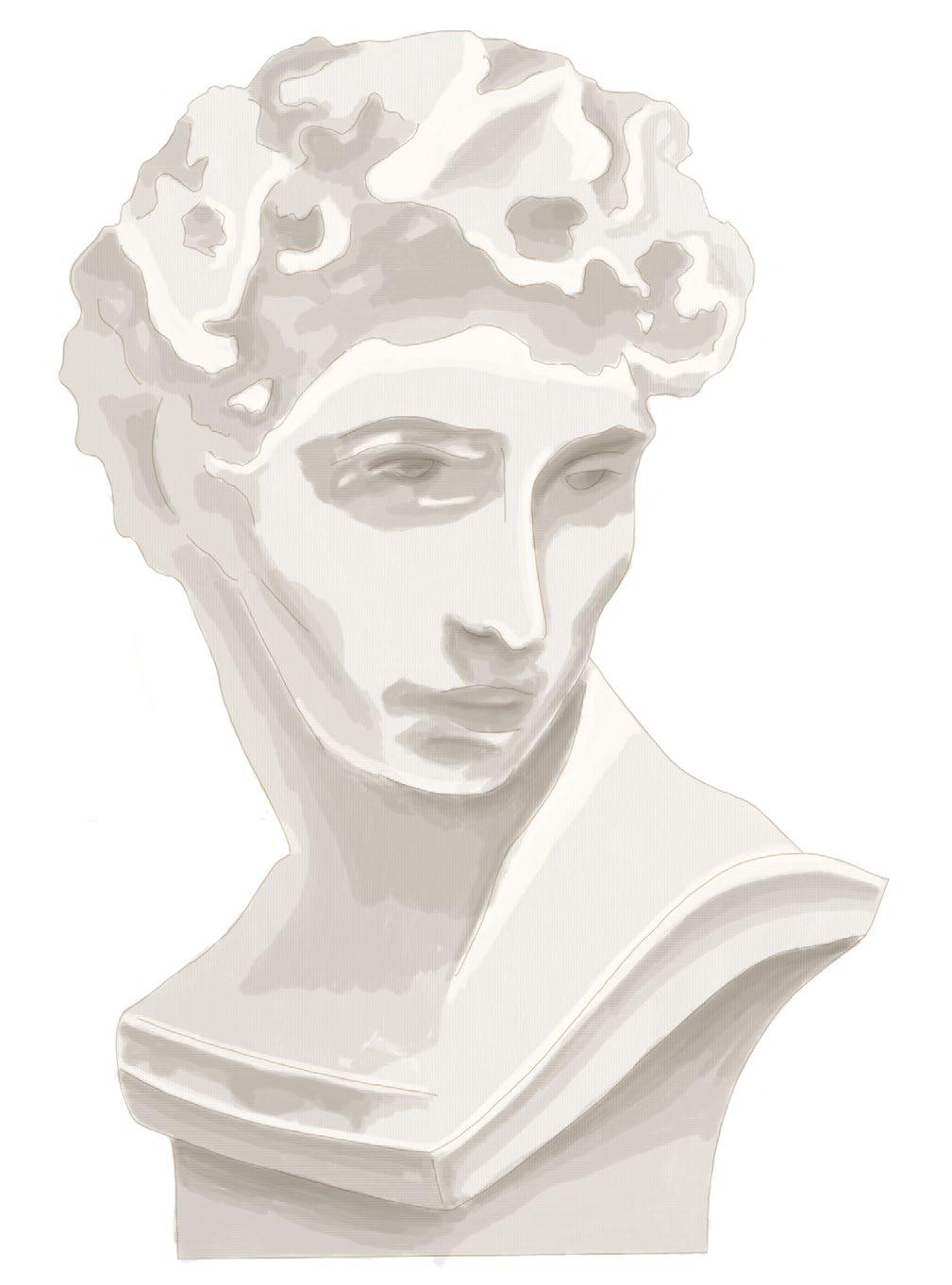
Blanche is a penthouse perched at the top of the Upper East Side of New York City. The interior style is detailed with refined elegance and sophistication. The surrounding area is associated with old-money charm, which is reflected throughout this interior. The design of Blanche seamlessly marries traditional architectural elements with modern furnishings, creating a space that exudes timeless luxury and brings harmony and visual interest into each intimate space.
Looking inside, crown moldings, wainscoting, and
ornate ceiling details showcase the craftsmanship of the Renaissance style. However, contemporary elements juxtapose this style through minimalist decor and modern art pieces. Blanche boasts breathtaking views of the city skyline and Central Park. This home offers an escape and a sense of serenity amidst the busy urban life below. As a pinnacle of refined living, this penthouse perfectly encapsulates the old-money aesthetic and offers a luxurious haven in one of New York City’s most exclusive historic neighborhoods.
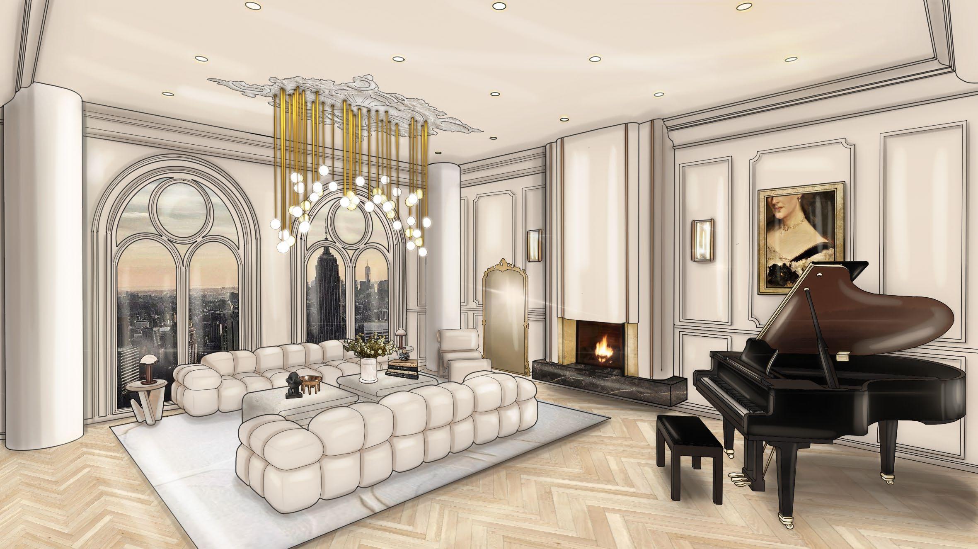
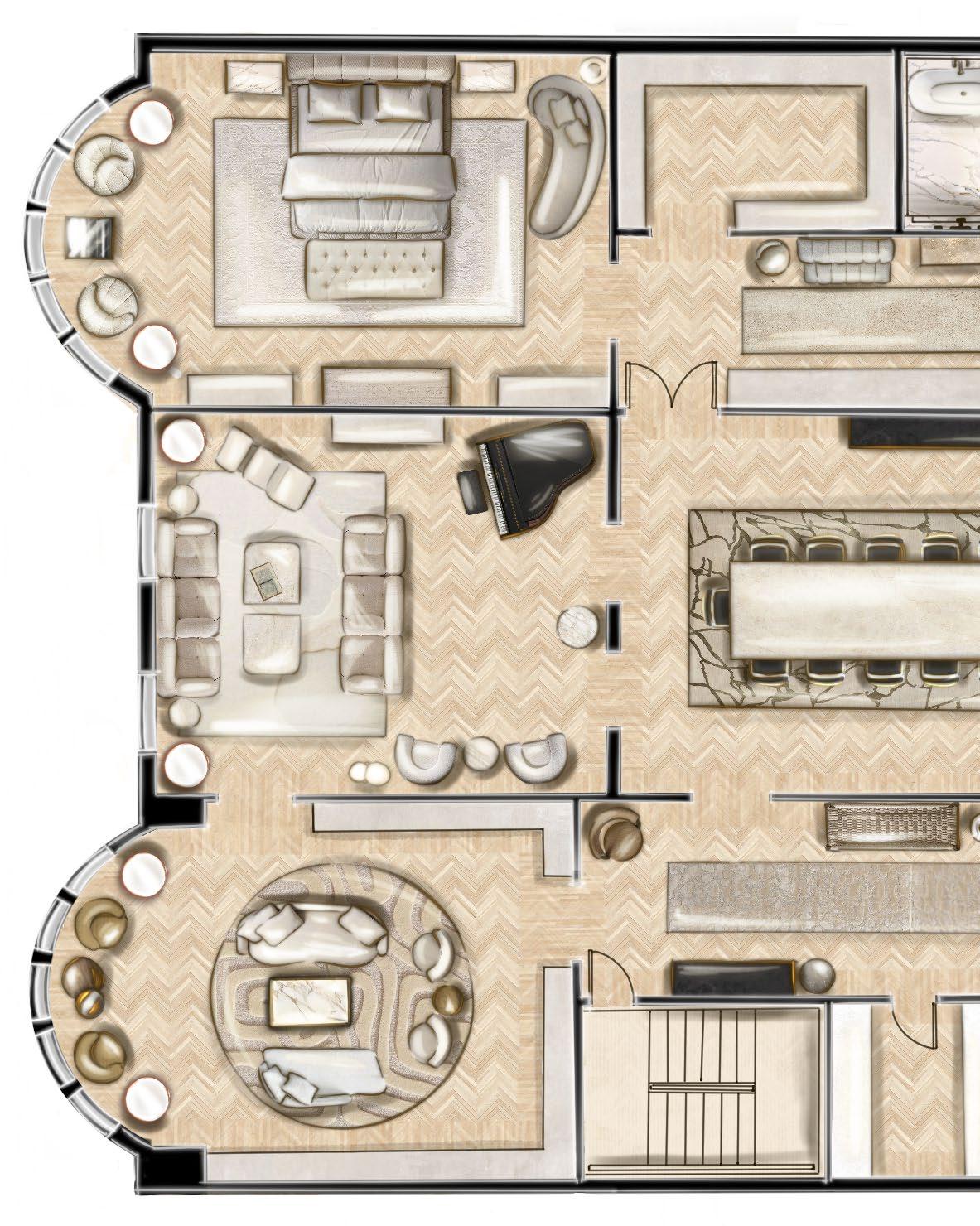
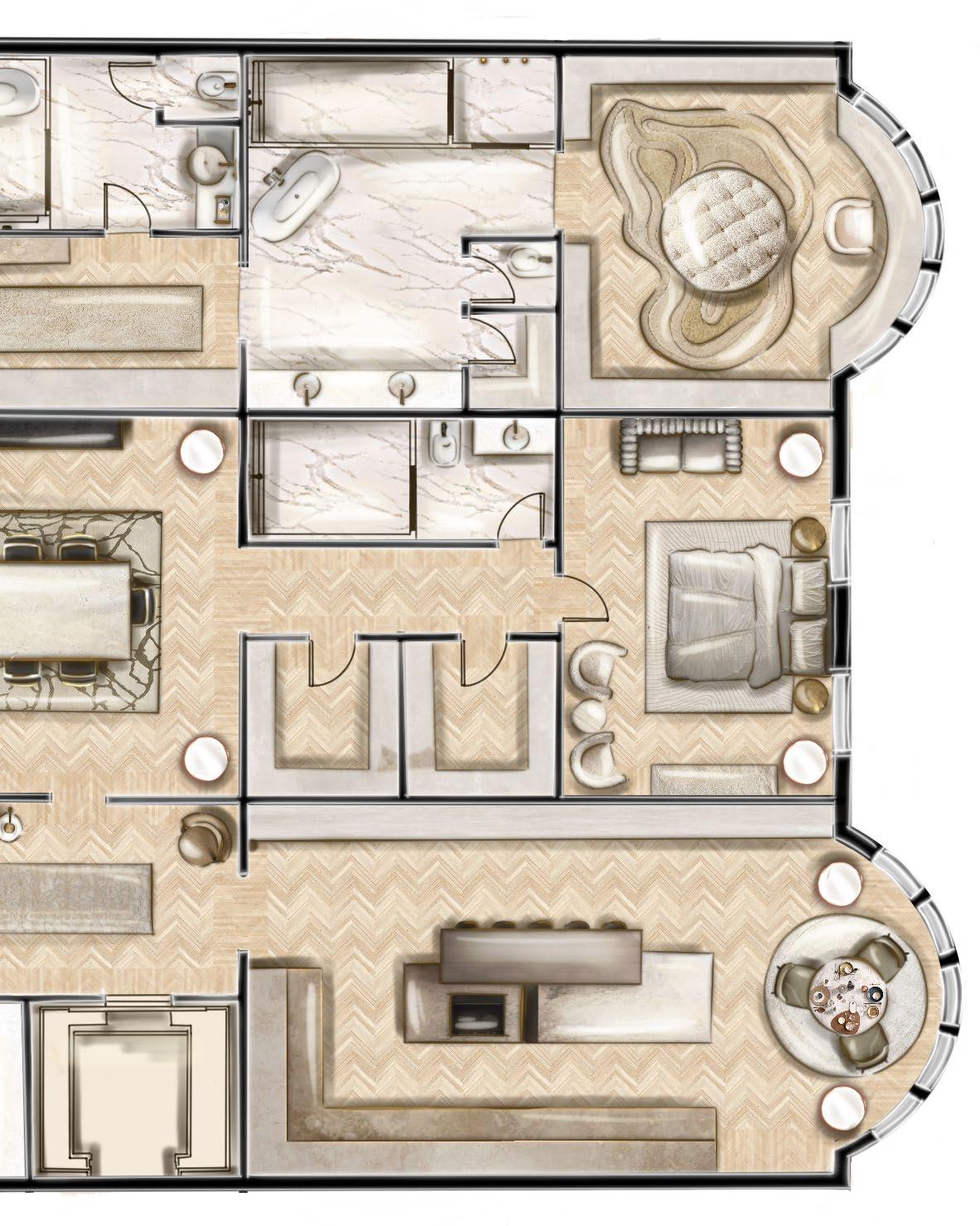
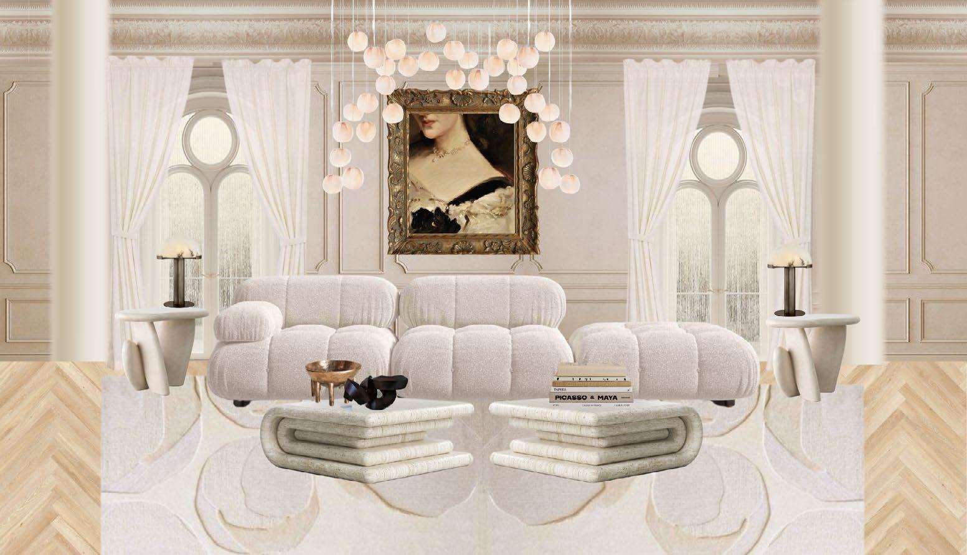
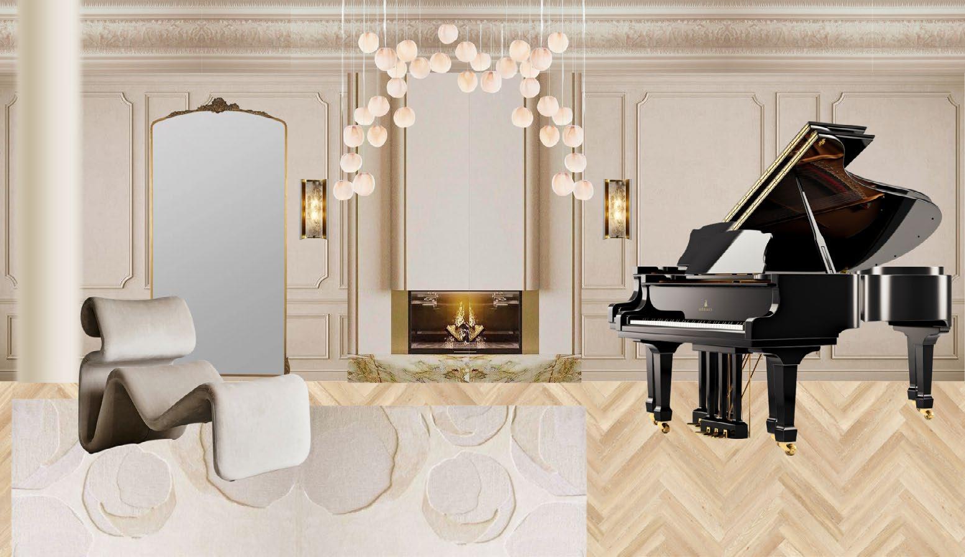
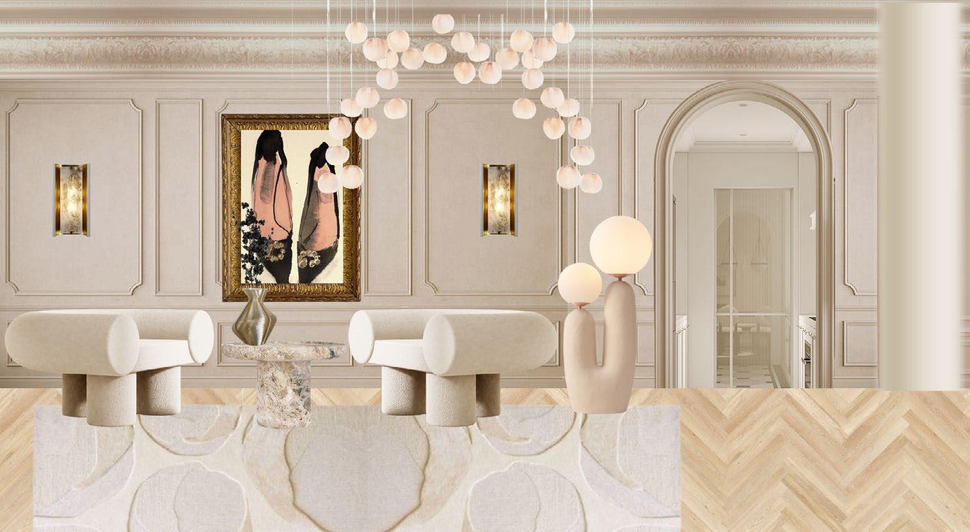
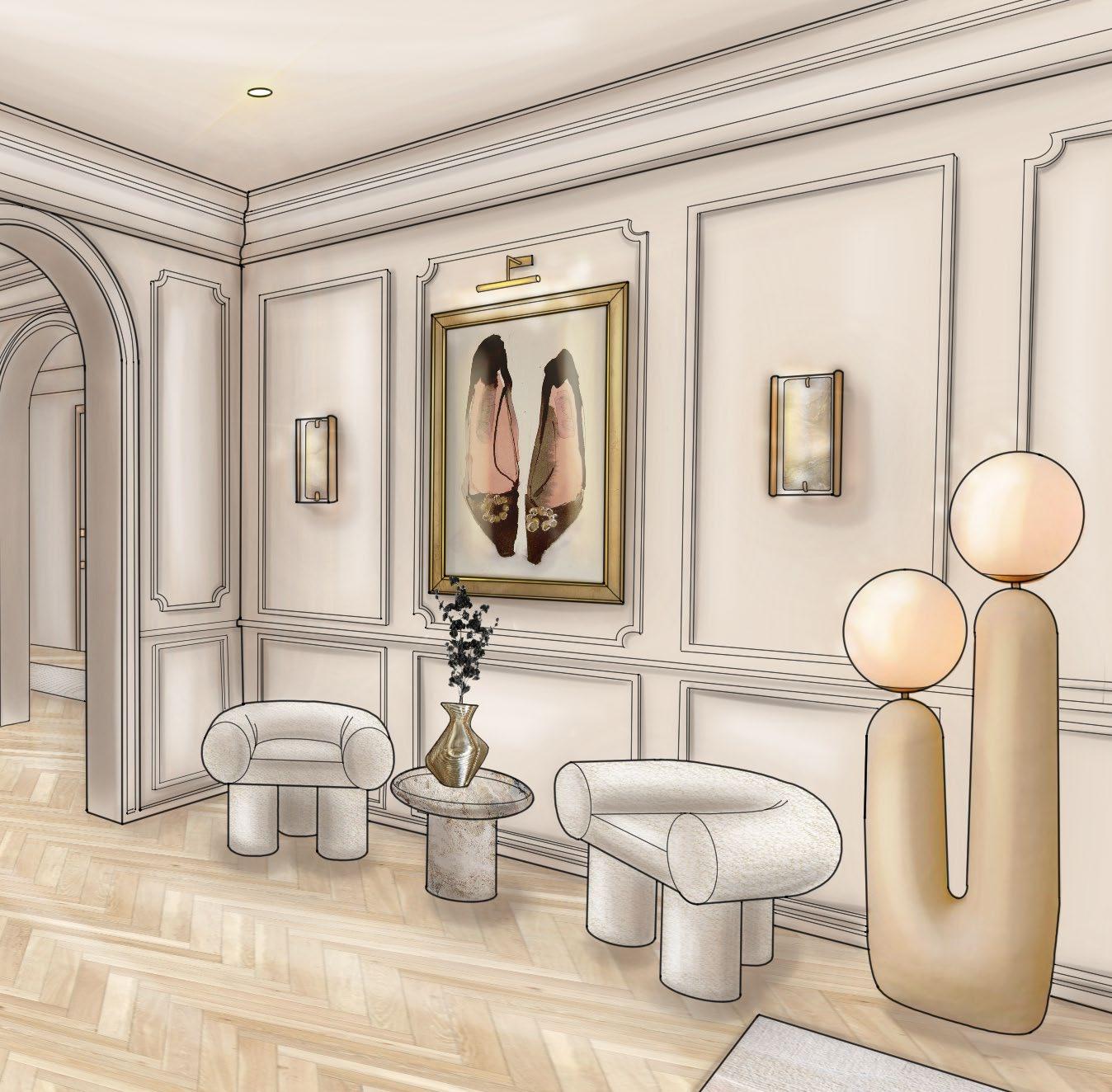
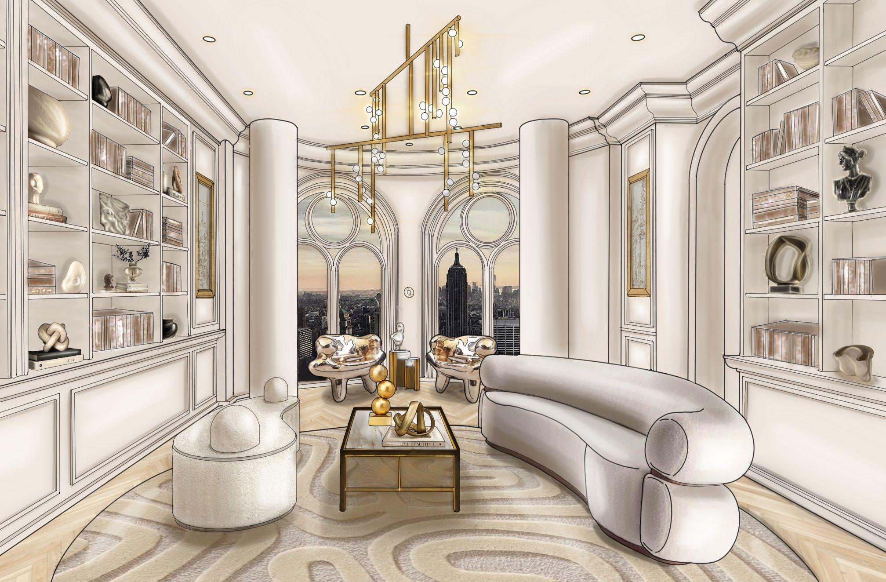
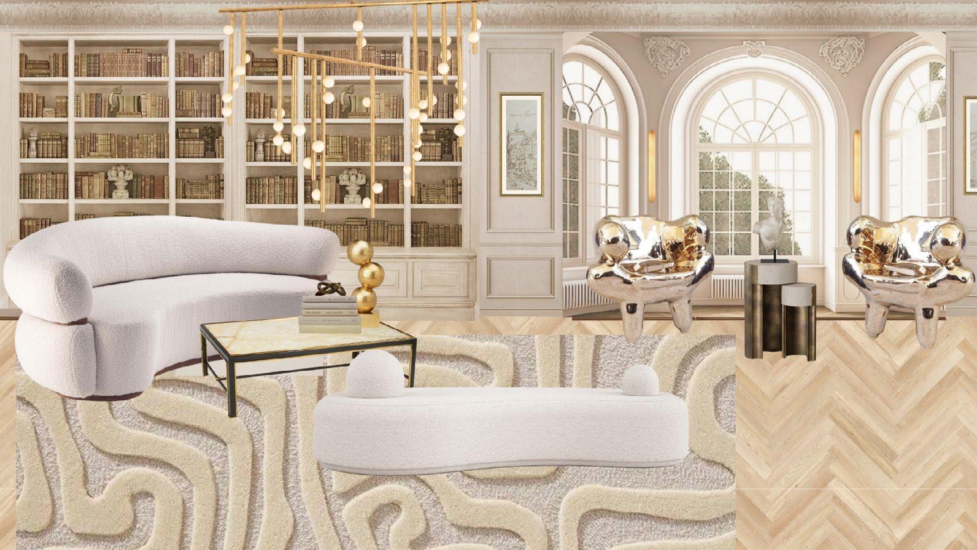

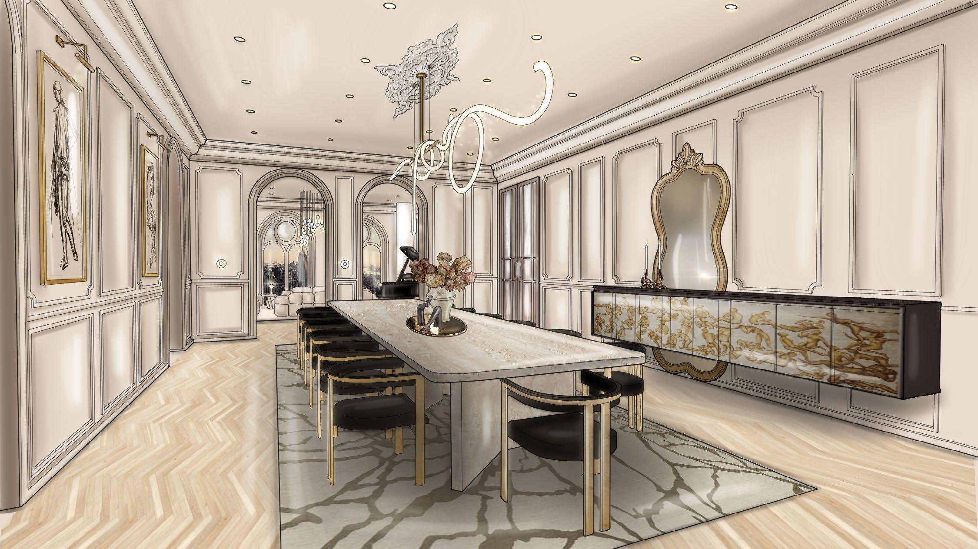
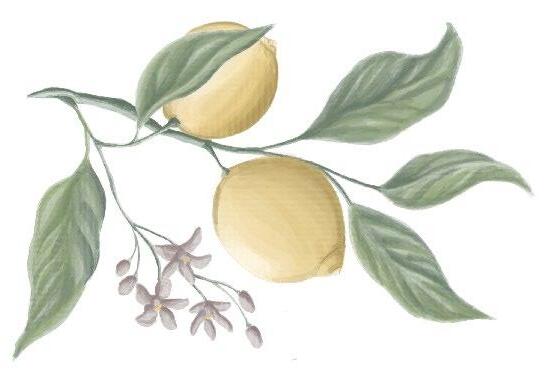
SUBZERO WOLF STUDENT KITCHEN COMPETITION
Nestled into the outskirts of the vibrant cityscape of Barcelona, Ariso is a modern kitchen with a Spanish flair. Inspired by the rich culture and Mediterranean charm of the city, the design is meant to provide a social hub in the center of the home, the perfect place for fond memories to form. Ariso seamlessly incorporates indoor and outdoor dining into one experience. This kitchen is meant to be a creative space complimented by an eye-catching design. Warm, earthy tones dominate the color palette, complemented by pops of vibrance. These bring
the interior to life and encourage delicious meals, quality time, and togetherness. Natural materials such as wood, stone, and Spanish tile infuse the space with authenticity and nod to the surrounding environment.
The kitchen layout is designed with functionality and socialization in mind. Featured is a floorplan that easily connects the adjoining areas and a large central island that serves as a focal point. The design provides ample space for food preparation, casual dining, and gatherings.
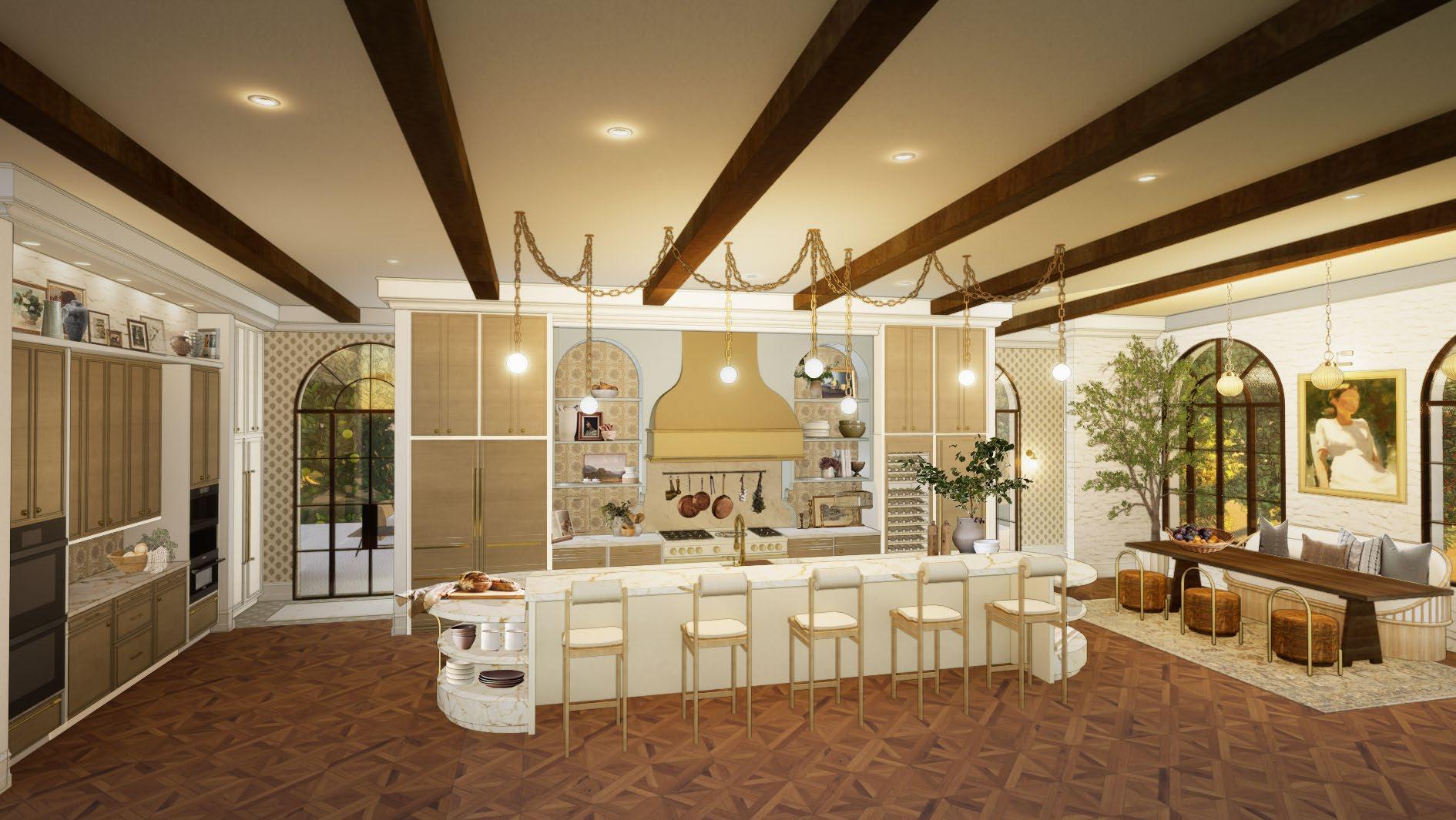
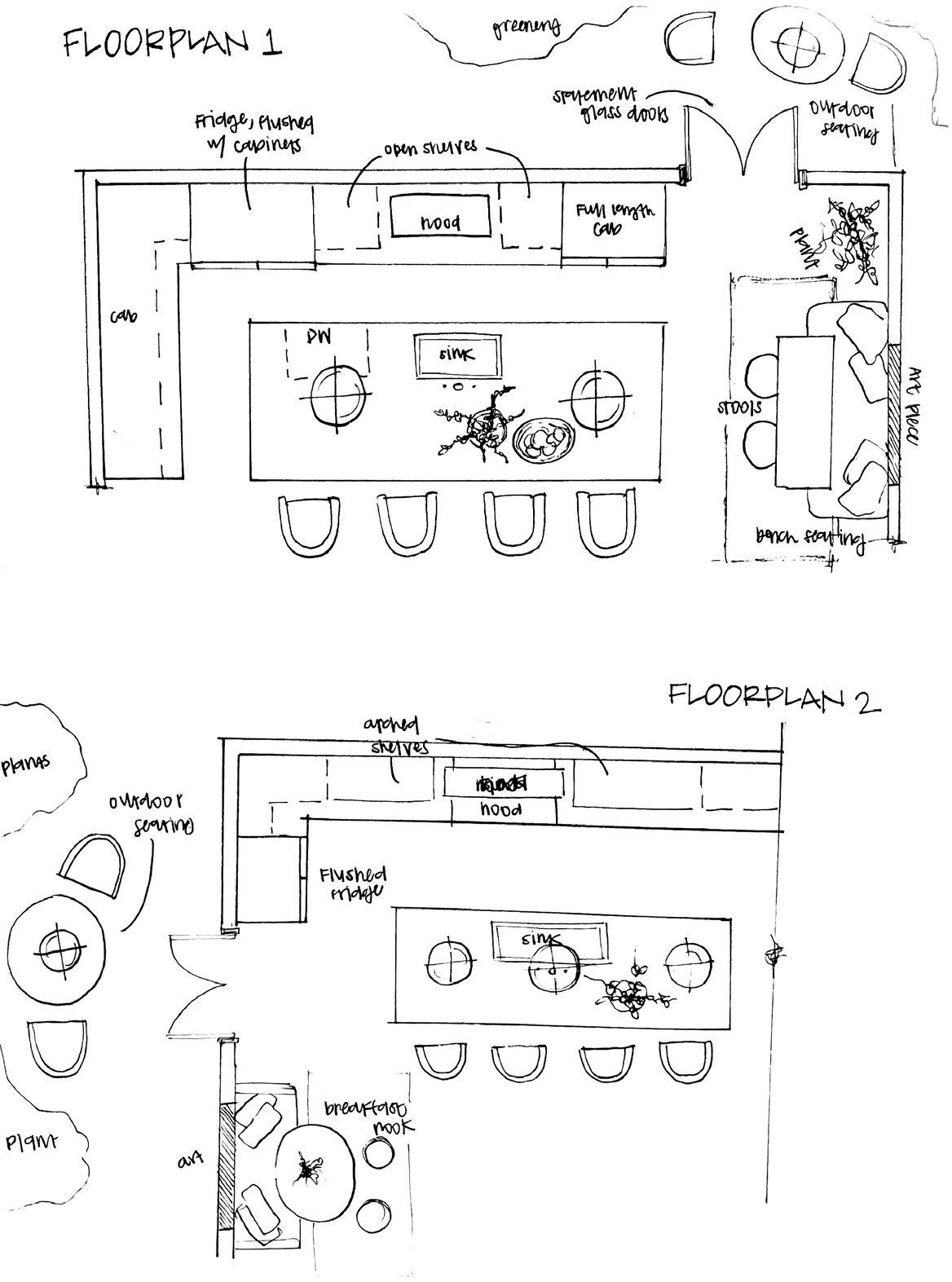



Showcasing a glimpse outside of the French doors, Ariso embodies the spirit of Mediterranean hospitality by utilizing outdoor dining. Set against the backdrop of Barcelona’s scenic landscape, the outdoor seating holds beautiful views of the surrounding greenery. The patio is an inviting space for relaxation and unwinding.
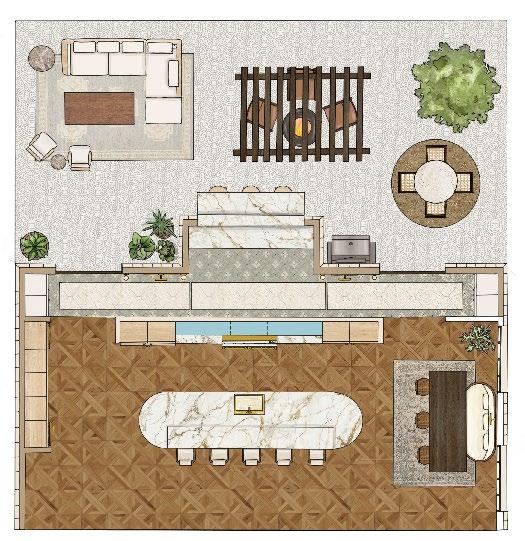
Ariso’s layout is a testament to functionality and sociability, effortlessly adjoining the two spaces. The centerpiece, a large kitchen island, is attention gripping and serves as a focal point that bridges food preparation, casual dining, and social gatherings. The design optimizes movement and accessibility, creating a flow between zones. From the island stretching to both sets of counter space, one can seamlessly transition to different areas equipped with state-of-the-art appliances. This layout provides ample room for meal
preparation and social activities, catering to the diverse needs of modern living. This kitchen is a canvas for family memories and culinary exploration. \Mosiac tiles and patterns pay homage to the city’s artistic heritage while creating visual intrigue. French windows and doors invite the sun into the space and create a warm, inviting ambiance. Here, the vibrant spirit of Barcelona meets contemporary design to inspire moments of togetherness and creativity in the kitchen.
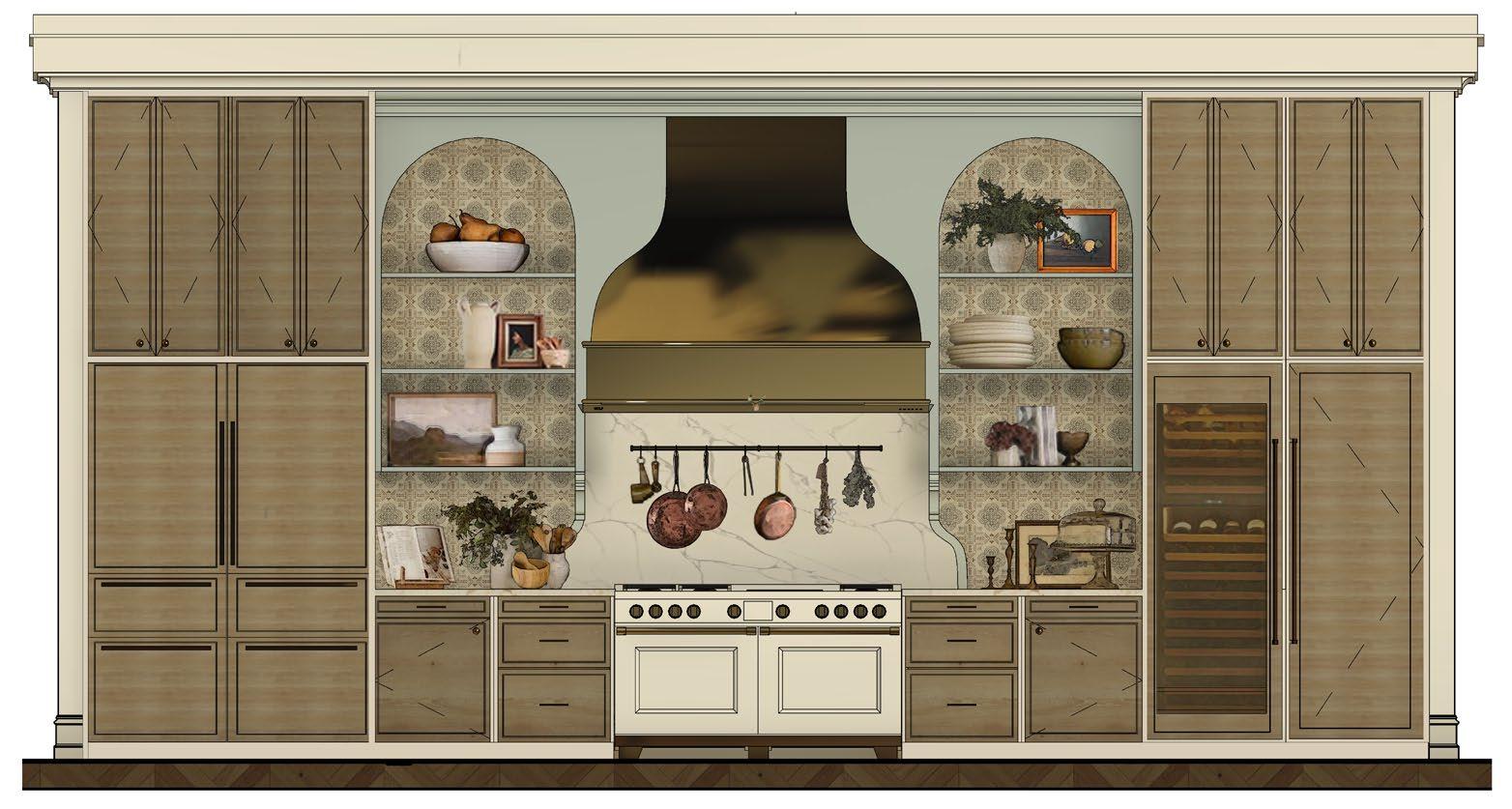
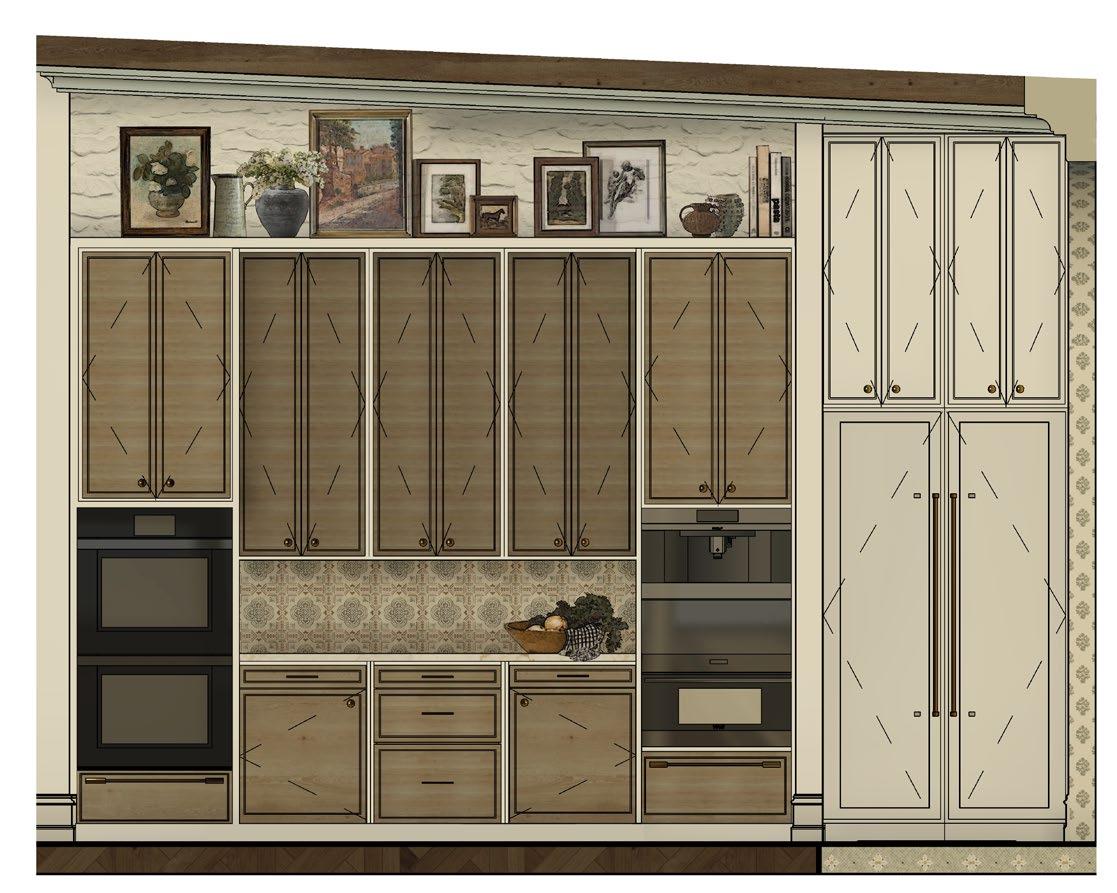
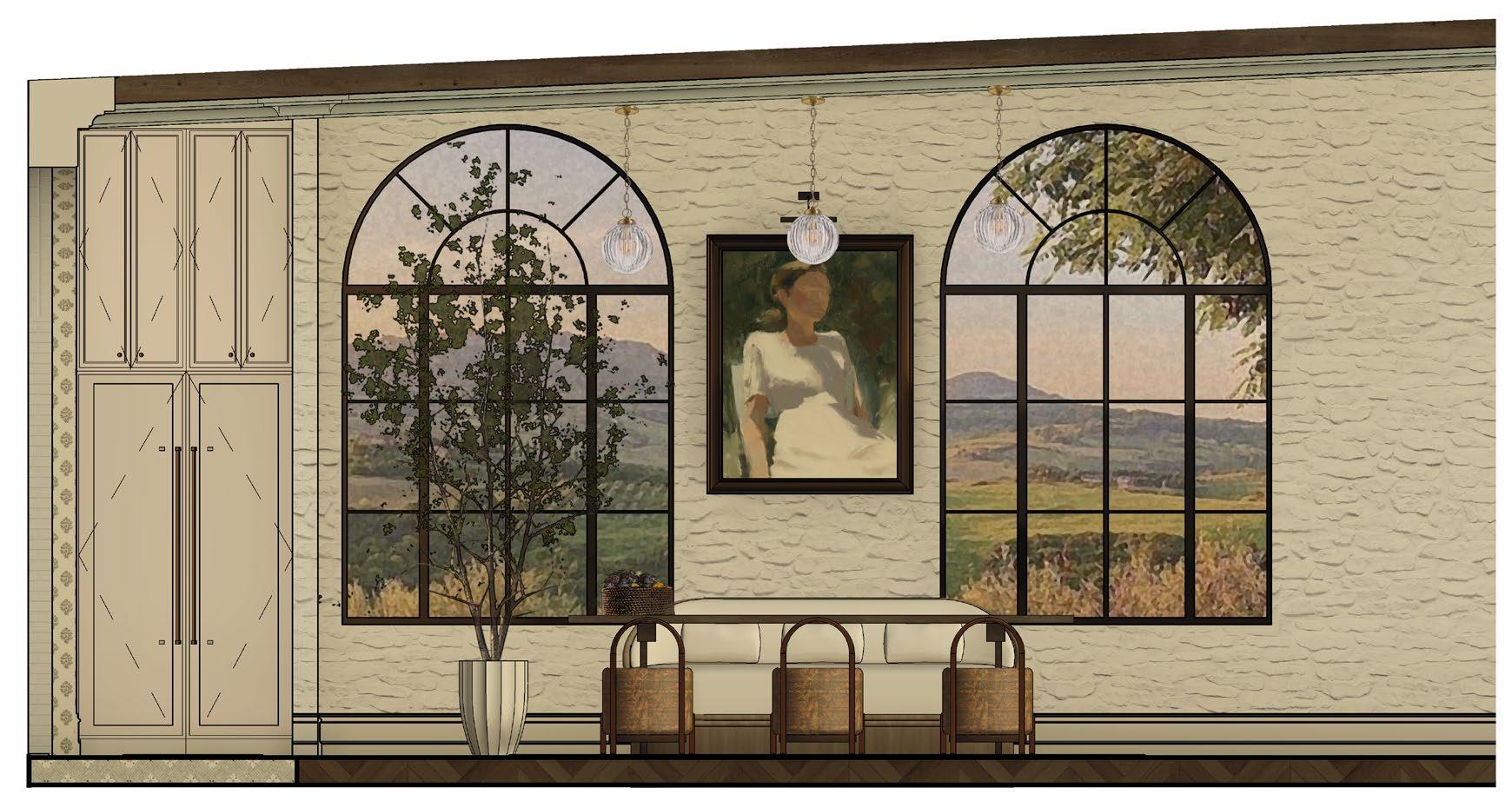
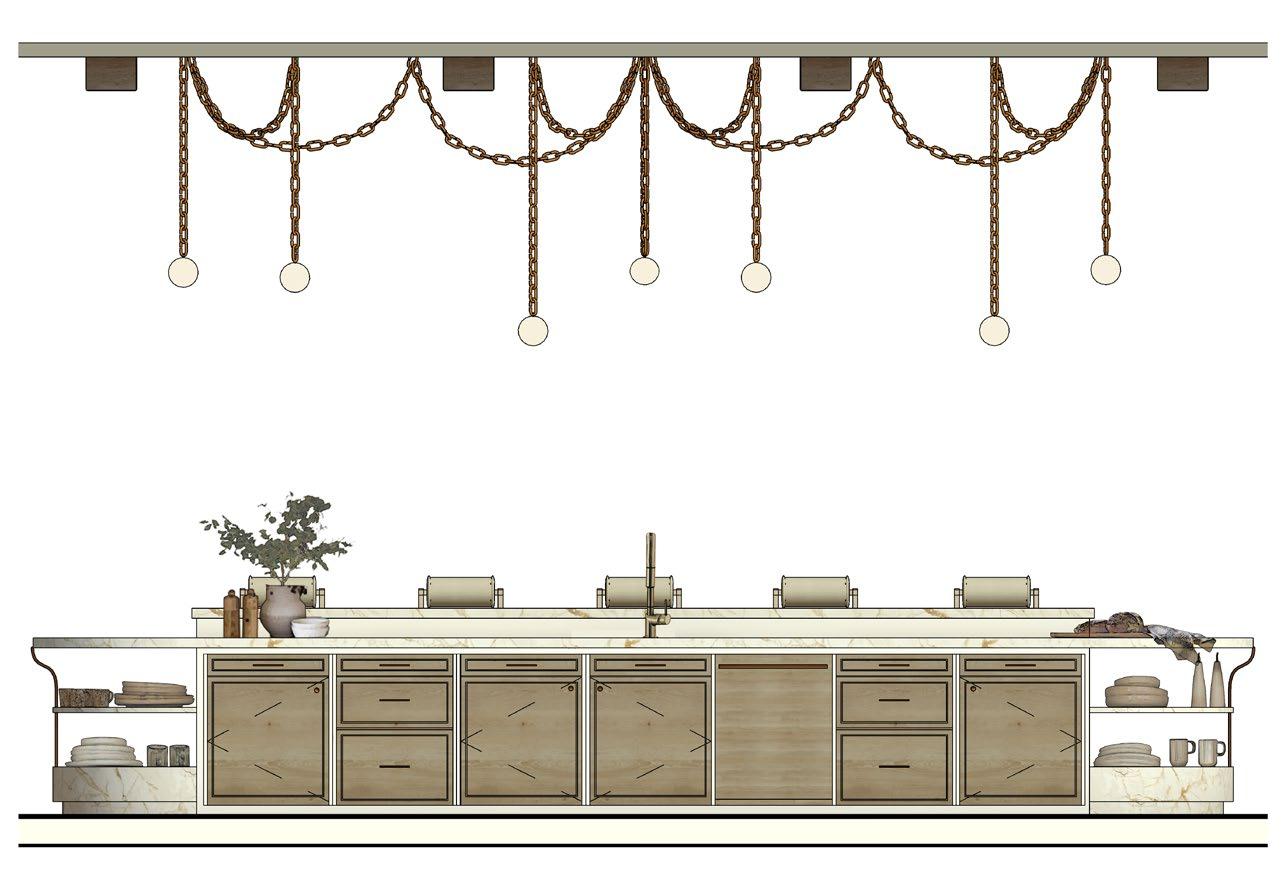

HIGH-END RESIDENTIAL NEW BUILD |
The Keate Residence “Sereia” is a vacation home for my aunt and her family of 5. This new-construction home is modern with a coastal touch. Nestled into the vibrant coast of Miami Beach, Florida, this 10,000-square-foot build is the perfect retreat to relax and enjoy the scenery. With a lot that backs the ocean, this home offers a personalized beach alongside the beautiful views that beachfront living has to offer. The decks and outdoor living spaces offer panoramic views of Miami’s stunning sunsets. The design of this home intends to incorporate
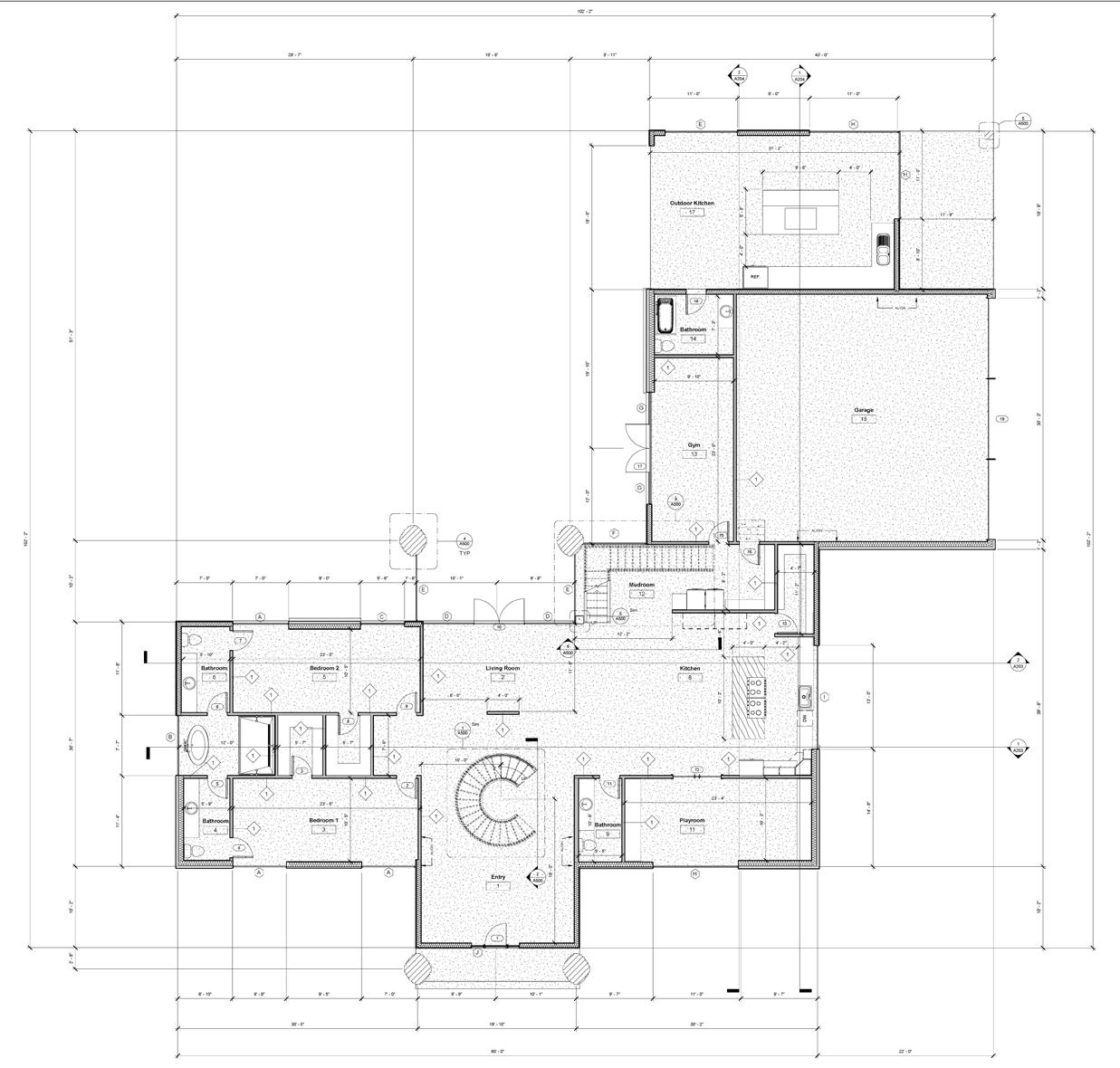
indoor and outdoor living while connecting the surrounding environment and maximizing natural light. Situated amongst palm-treed shores and calming water, this home harmonizes luxury, comfort, and a relaxed ambiance. Drawing inspiration from Miami’s design style, the home is centered around clean lines, expansive glass walls, and an open floor plan. It’s accentuated by natural materials like wood, stone, and greenery. Sereia is inspired by the shape of a seashell, capturing Miami’s sophistication and tropical allure.
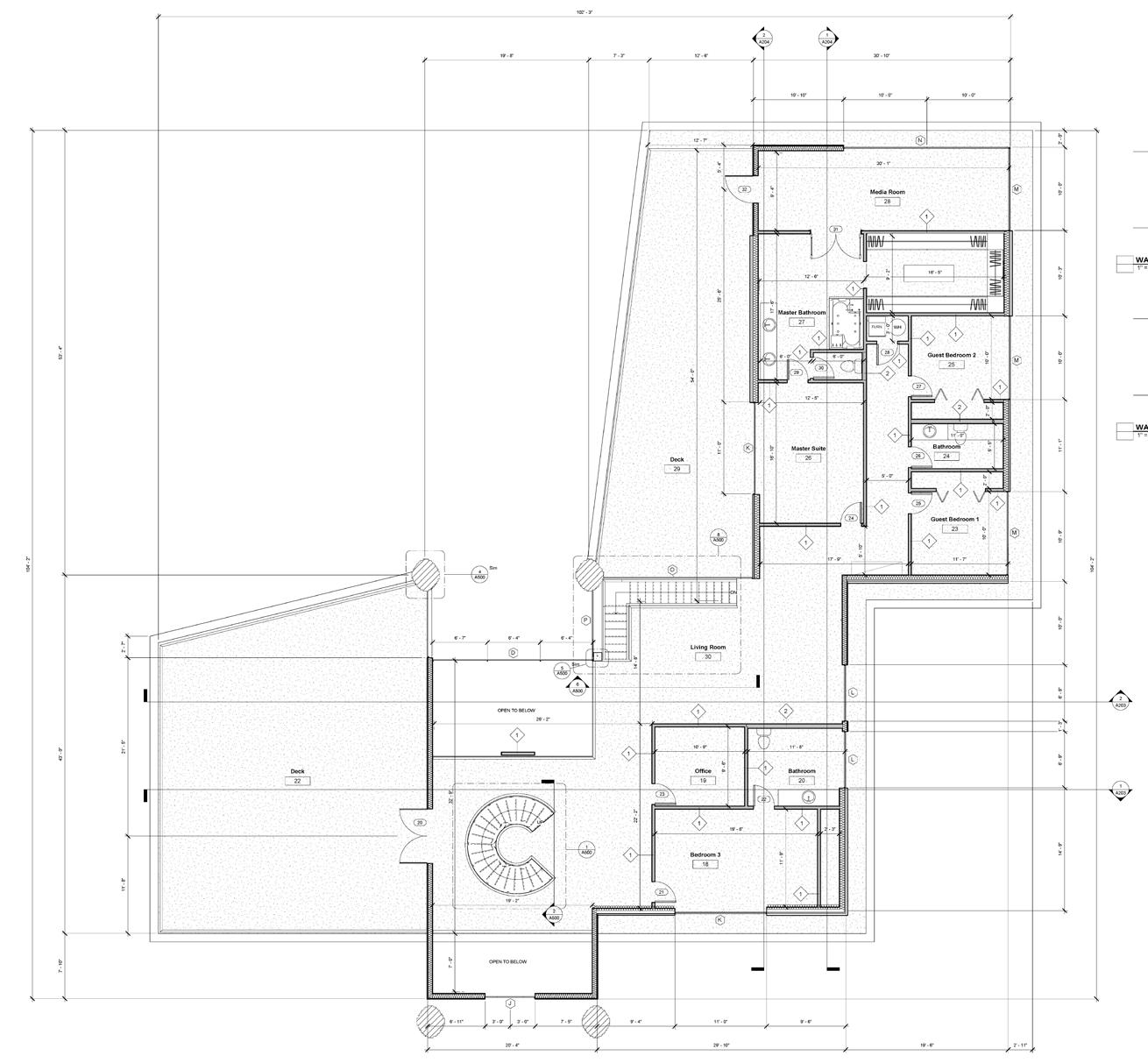
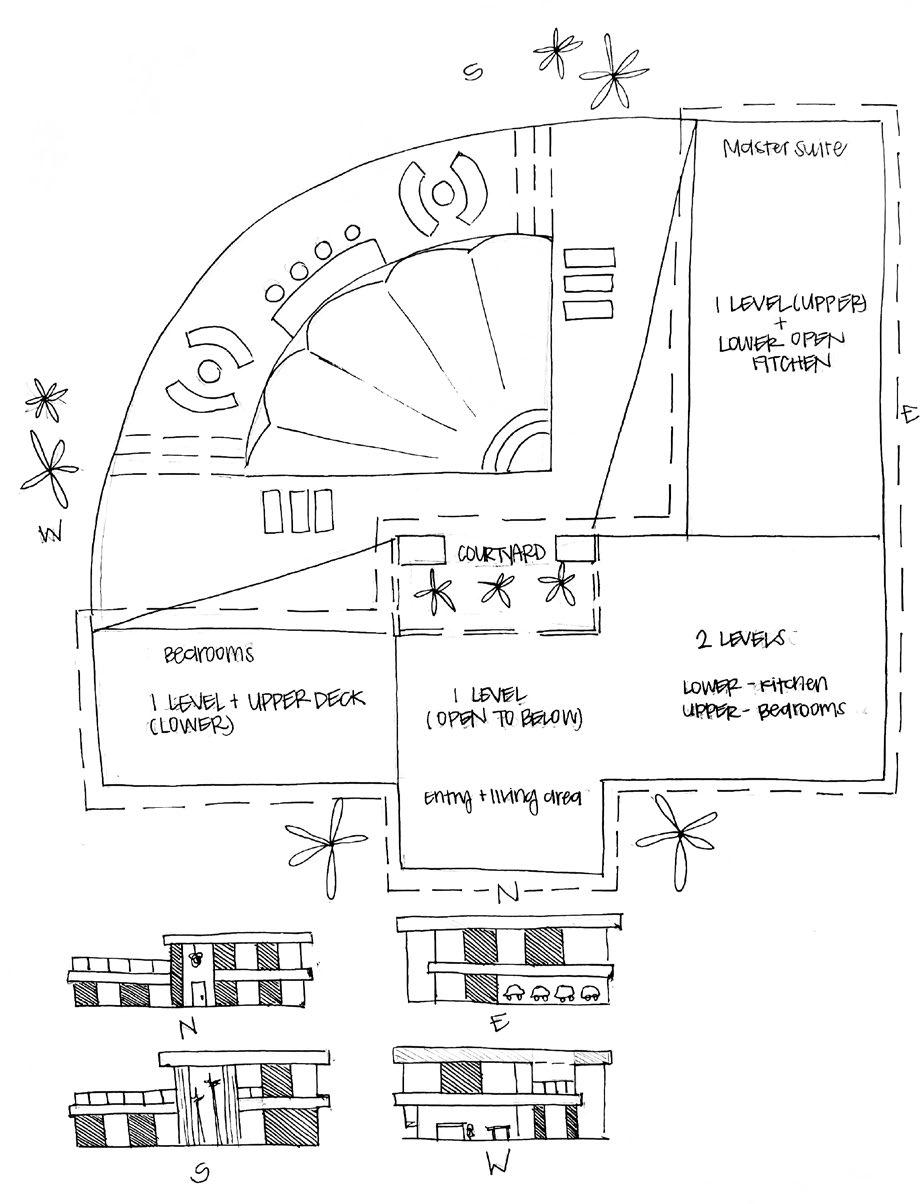
- Open-Concept Living: spacious and fluid between common areas
- Family-Centric Spaces: areas are suitable for family gatherings and individual relaxation
- Separate spaces for kids and adults: ensure privacy and functionality for different age groups
-Personal requests :a playroom without eyesight of common areas, a gym with access to the exterior, and a gaming room near the boy’s bedroom
- Bedrooms: two girls near each other (Jack and Jill), master suite in a private area, teenage boy room away from girls bedroom, room to accommodate multiple guests
- Living room fireplace: a statement piece to add warmth and coziness
- Durable yet luxurious and sleek to withstand Florida weather while also maintaining an upscale aesthetic - Natural Elements integrated into the design
- Energy-Efficiency to maintain and prioritize sustainability
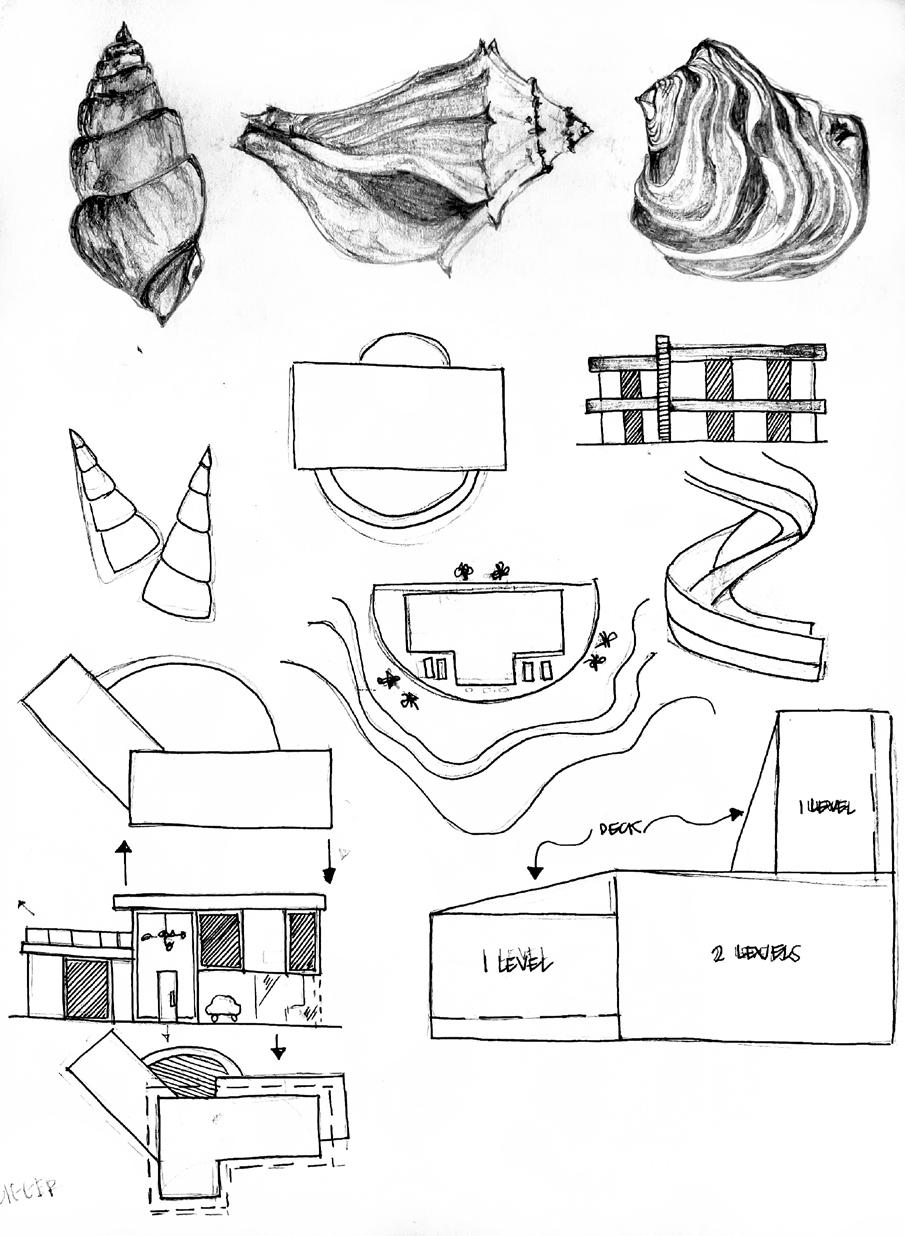
-Statement pieces: overall neutral aesthetic in unique, eye-catching pieces to add character and blend comfort with sophistication
- Family-friendly furniture that is sleep but practical for children, durable, and resistant to stains
- Functional solutions to keep things decluttered without a heavy focus on storage since this is a vacation home
- Pool and lounge area: inviting space for relaxation and entertainment with multiple gathering spots to accommodate the time spent outdoors
- Outdoor kitchen: ideal for gatherings and enjoying Miami’s weather
Landscaping: trees and greenery to enclosure space without blocking view of the water
- Luxury features: swim-up bar in the pool, sunbathing chairs on the decks, jacuzzi, fire pit, gaming table, and seating that looks out onto the ocean
Safety measures for kids: durable railings on the decks and motorized pool covers
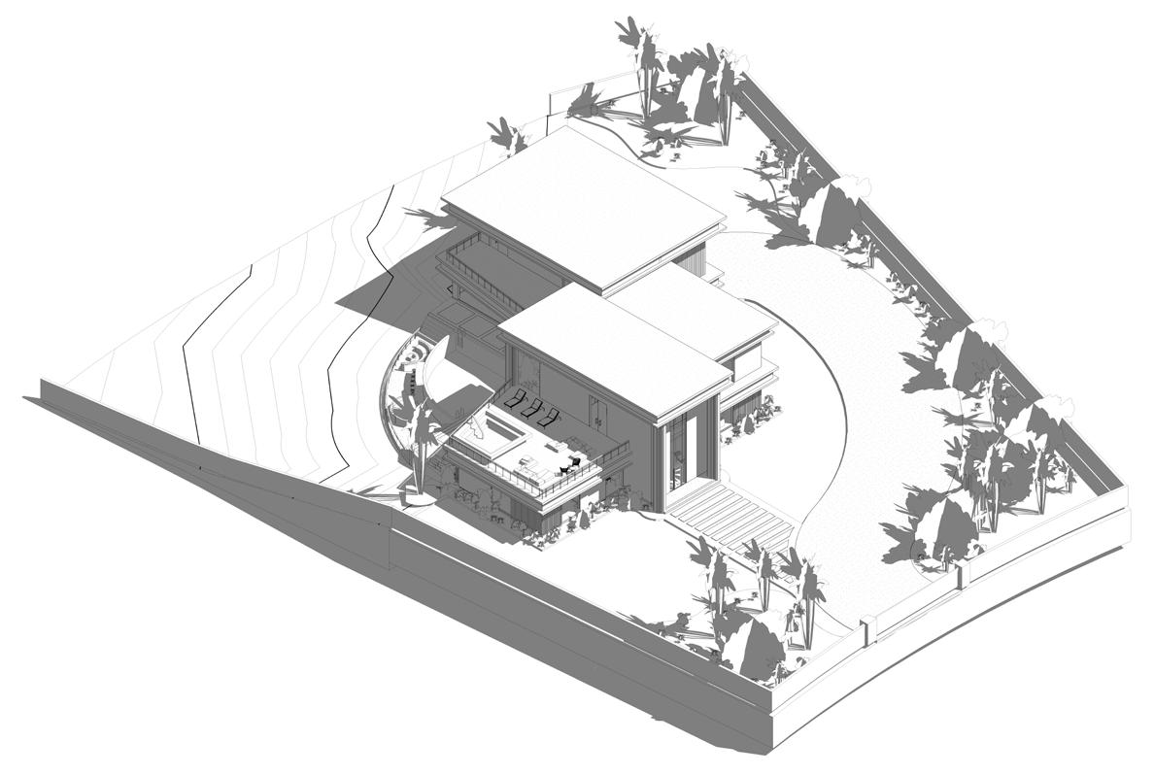

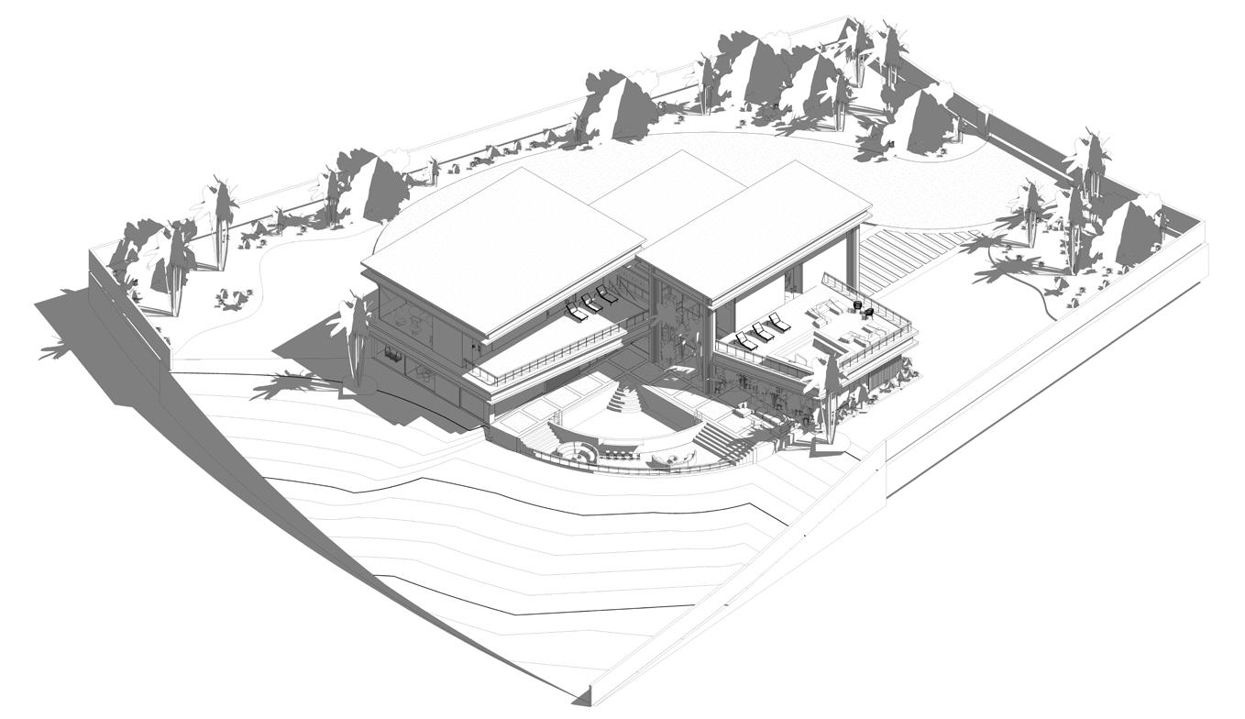
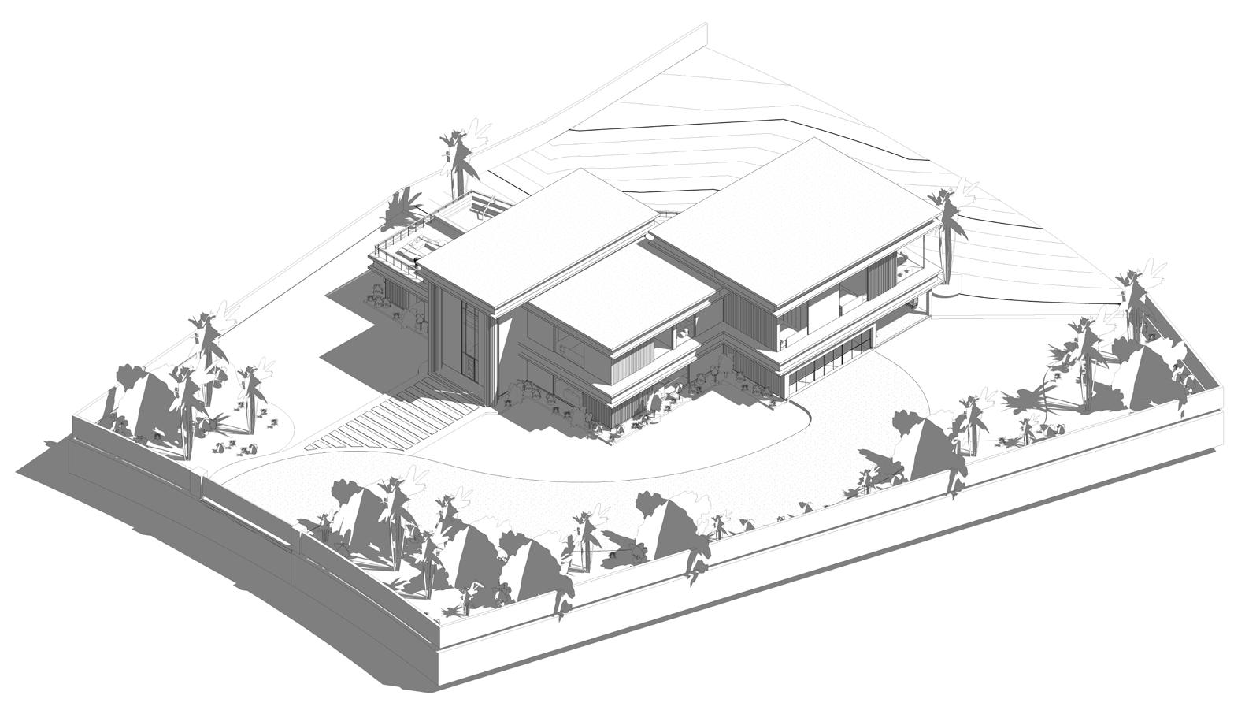
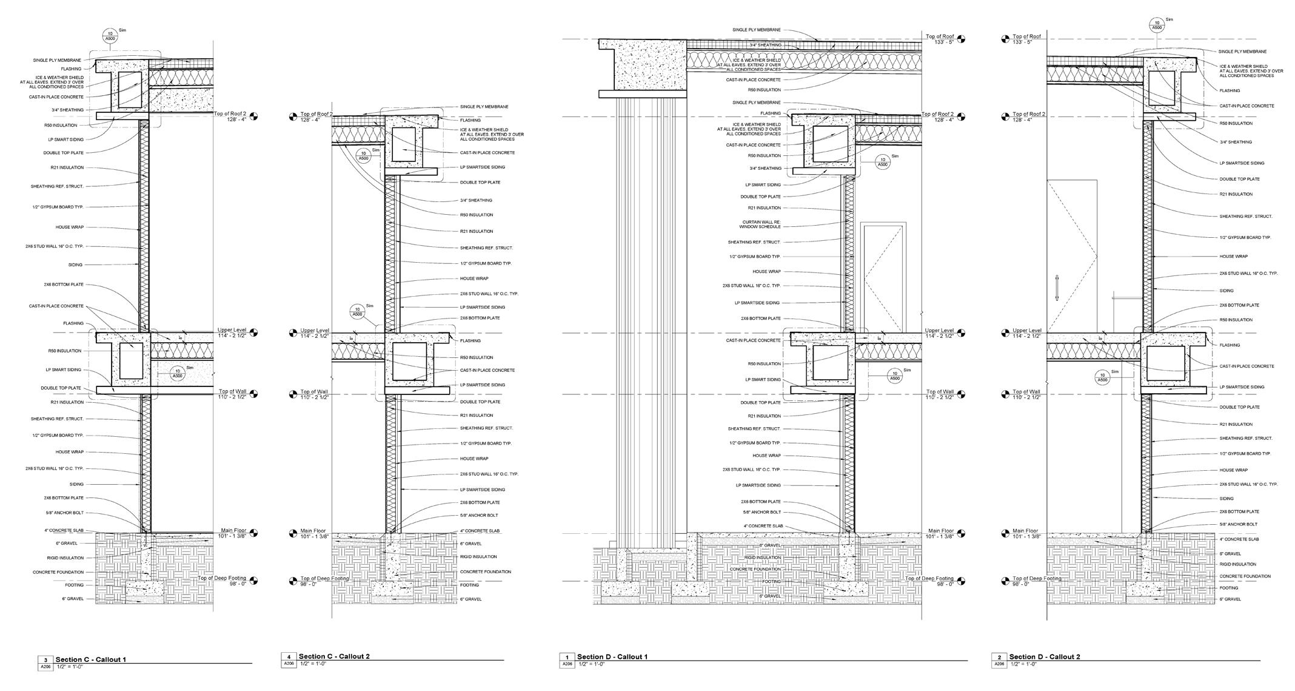

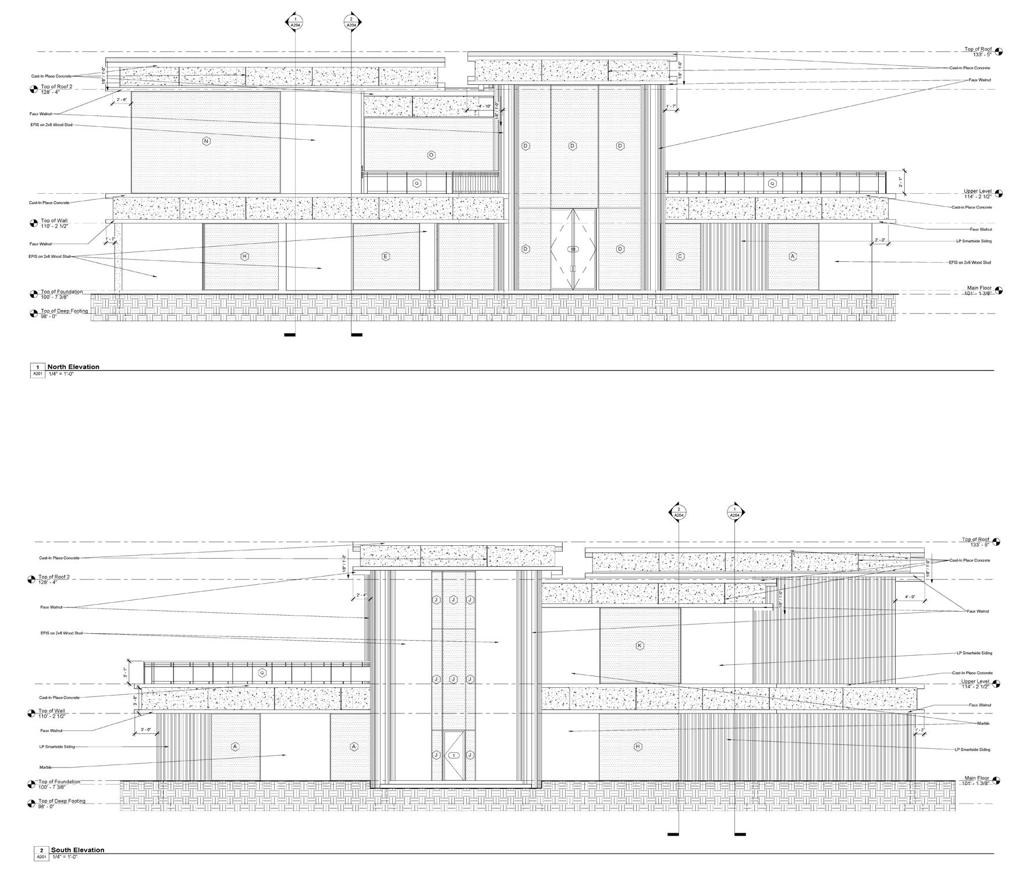
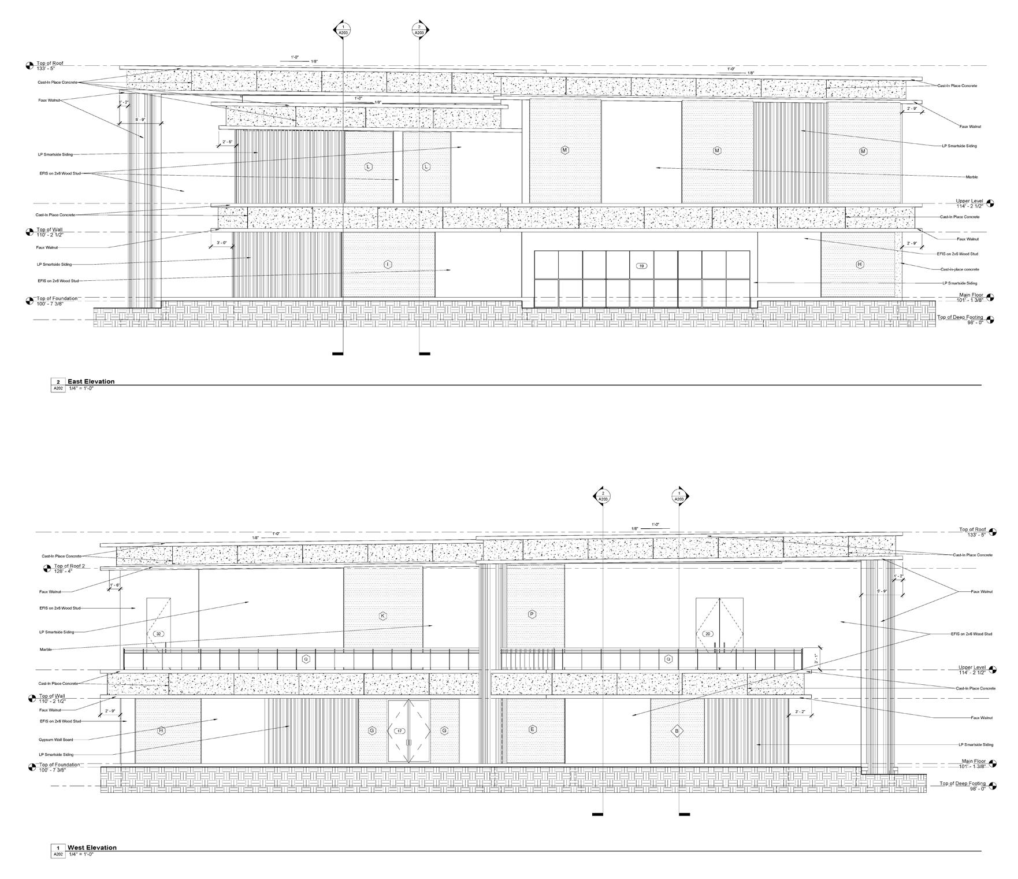
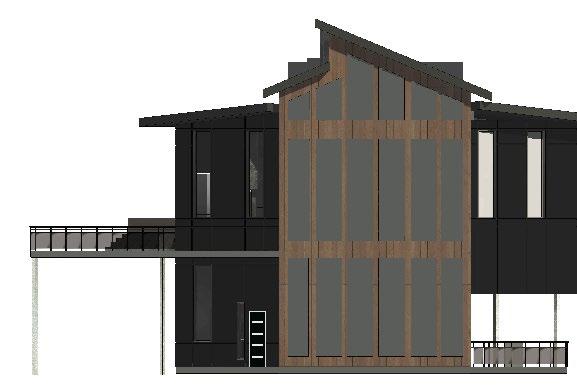
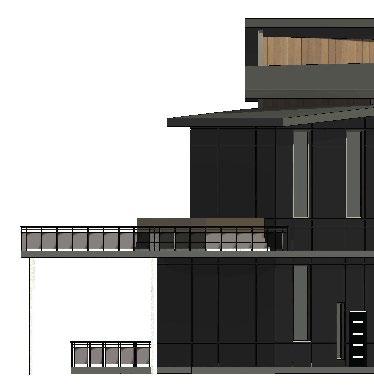


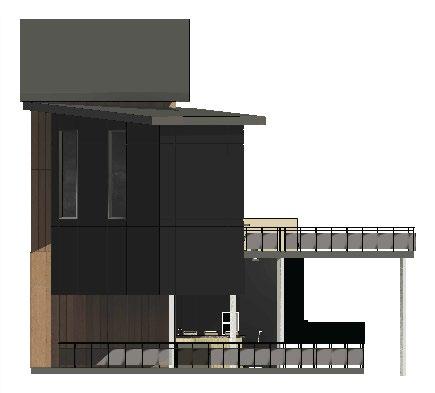
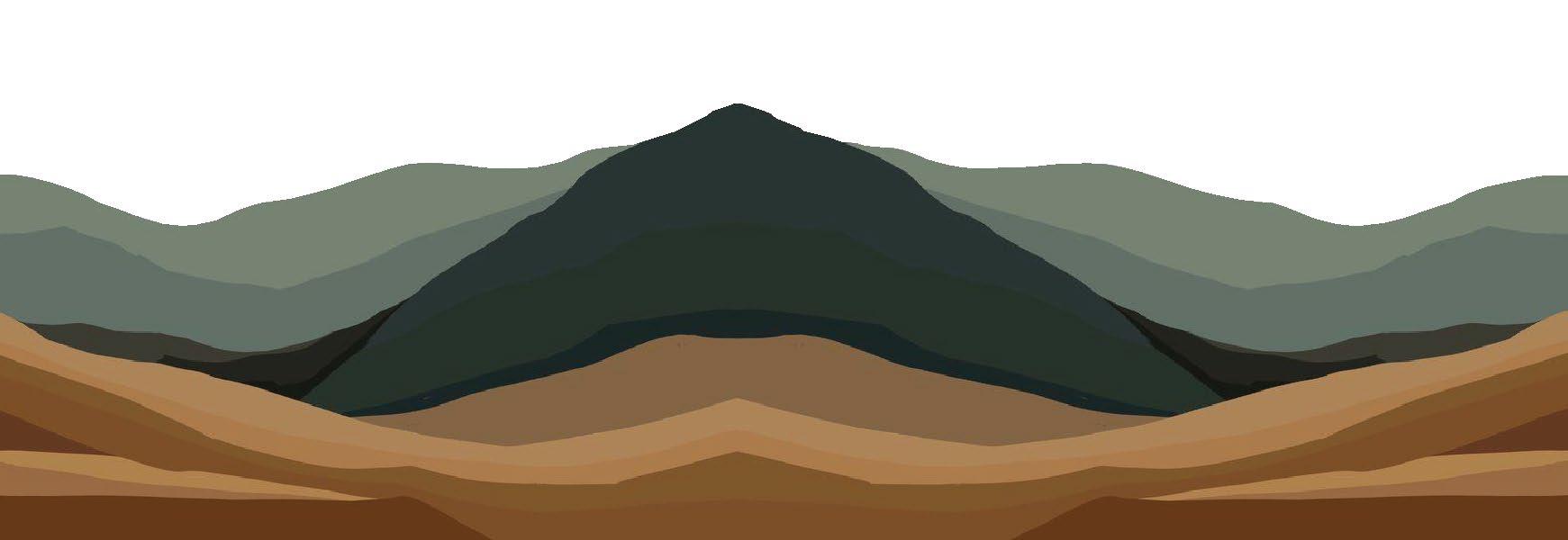
NWInspired and named after a diamond, Ivelle is settled in the beautiful mountains of Park City, Utah. Its floor to ceiling windows provide a breathtaking view of the surrounding landscape.
Ivelle’s modern interior provides a cool, neutral atmosphere to mimic the nature it is nestled into. While designing this home, I was inspired by the strength and power that diamonds symbolize, as well as their clean, sharp edges.

