SELECTED WORKS 2024
Alonso Castillo

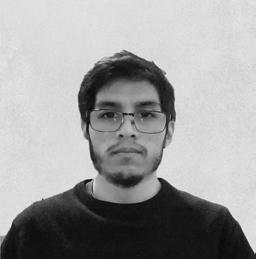
Graduated from Politecnico di Milano - Italy in the Master program of Building Architecture and from Universidad de Lima-Peru in Architecture belonging to the upper third of bachelor´s degree students.
Architectural designer with skills in the elaboration of 3D models and architectural visualization with a special interest in the parametric design and innovative modeling tools. Through the career in architecture has obtained various distinctions in the design studio as well as getting selected works for the annual exhibition of projects of architecture school.
Phone
(+51) 980 710 935 /(+39) 351 685 4985
Email
alonsocn0912@gmail.com
Web
https://issuu.com/alonsocn9/
Linkedin
www.linkedin.com/in/alonsocn9
Behance
www.behance.net/alonsocastillo5
Home
20131 - Milano, Italy
CONTACT
BIO
EXPERIENCE
2020 - Now L3 STUDIO (frelance designer)
Lima, Peru Architect
• 3D modeling for 3D printing, VR and rendering for real estate and architecture firms.
• Building permit / construction drawings.
• Furniture design, construction and installation.
2022 - 2023 ALBAGHUBA
Milan, Italy Intern
• Development of the schematic concept for the renovation of a disused building, and development of a housing complex at the level of layout and architectural details.
• 3D modeling and rendering for marketing program.
2017 - 2020 METROPOLIS
Lima, Peru Junior Architect
• Design of housing complex, commercial projects (shopping malls & mixed-use buildings), Institutional projects (schools, churchs and university campus) in a large scale.
• Building permit and construction drawings for small and mid scale projects.
• finishings/material selection and mockup for clients.
• Graphic/communication design rendering and boards layout design for competitions.
• BIM methodology for offices building layout and detail drawing.
• Concept and schematic design for new construction and renovation of small scale project (residence & commercial).
• Development of 3D models and graphics for presentation and coordination with clients.
2016 - 2017 T02 ARQUITECTURA
Lima, Peru Intern
• Development of constructive interior details (Doors, windows, screens, covers, curtain wall and metal structures).
SOFTWARE SKILLS
• Design concept for facades and curtain wall structures. AutoCAD Vray Lumion Photoshop
EDUCATION
2020 - 2023
POLITECNICO DI MILANO
Master´s degree in Architecture
AUIC
2020 - 2023
UNIVERSITA IUAV DI VENEZIA
School of Architecture
2012 - 2016
UNIVERSIDAD DE LIMA
Bachelor´s degree in Architecture
School of Architecture
LANGUAGES SKILLS
Spanish (Native Language) | English (written and spoken fluently) | Italian (written and spoken at intermediate level) | French (written and spoken at beginner level)
SketchUp Revit 3ds Max Illustrator Rhinoceros Grasshopper Office Indesign
TABLE OF CONTENTS
01 02 03 04 PASEO COLON STATION THE MEANDER RE-BOND STARTUP HUB Transportation Hub Housing Complex Renovation and Expansion project Offices Building Bachelor´s degree final project Master´s degree project Master´s Thesis Master´s degree project
PASEO COLON STATIONTRANSPORTATION HUB
Prof:
Time:
Site:
Type:
Team:
Enrique Santillana, Juan Carlos Arias
2019
Lima, Perú Transportation hub
Mauricio Ramirez
Honours:
Project selected for the annual exhibition
The city of Lima is starting a transportation reform to get a better connection of the Lima fencing productive areas and the multiple centralities in the periphery.
The vision of expansion of the city contemplates the integration of all transportation systems under construction and projected, among which are the 6 metro lines, the BRT, the complementary corridors (Urban buses).
It is expected that all these modalities are interconnected at an intermodal point throughout, creating a centrality which aim is to recover its old character as a priority pedestrian route and connection of cultural facilities, all this will create a new space for the city, to benefit exchanges and social interactions
The centrality of the “Civic Center” is the point of arrival and departure from the city center for thousands of citizens, the estimated maximum demand would be up to 445,690 people per day on a horizon by 2050 when the stations operate at maximum capacity and with all other systems working together.

BRT System Urban Bus Metro Line Vial Ring 2 3 3 4 4 5 5 3 3 3 2 1 2
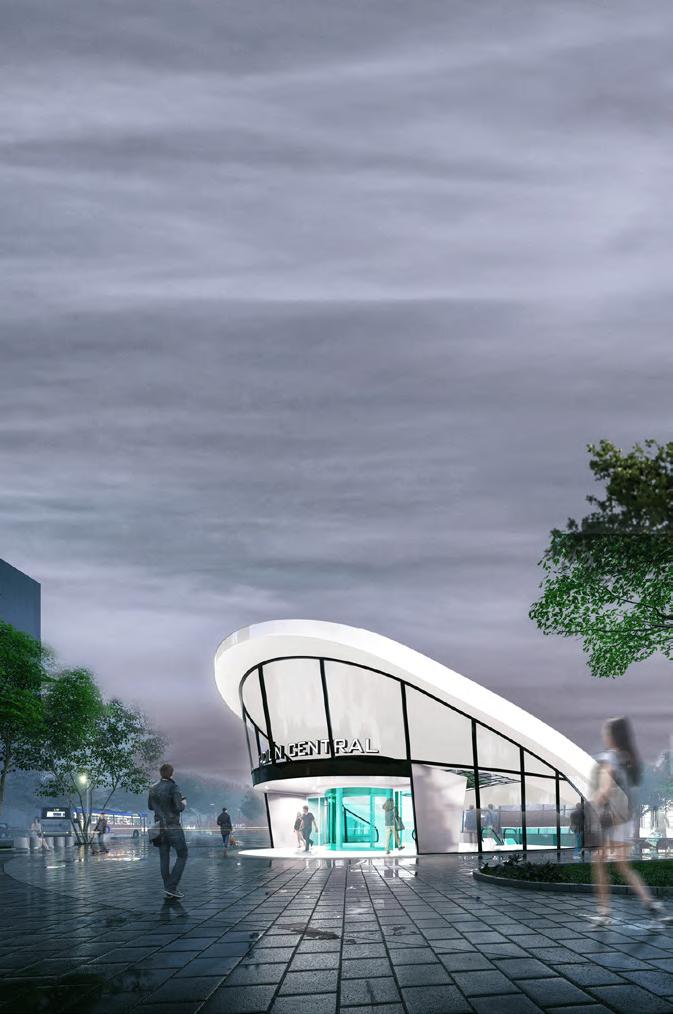
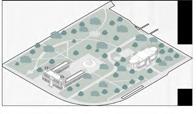
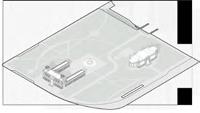

Generated by daily activities of different intensity, help to create the new walkable network
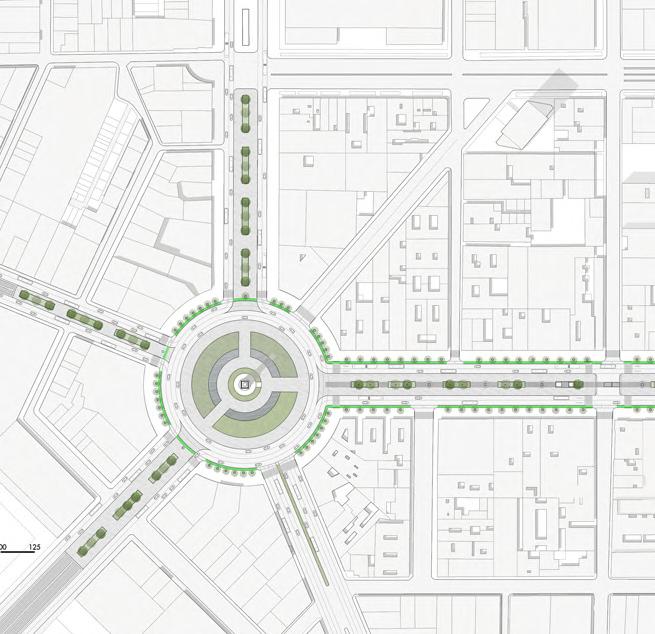
01| Paseo Colón Station
3. Paths
1. Building site
Current situation of the Neptune Park
2. Redefinition
the redesign allows to increase the area of the park to gain walkable paths and public transport bays
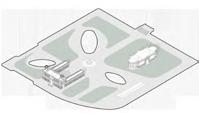
4. Tension
The fountaine is under tension as a central object, surrounded by the new volumes
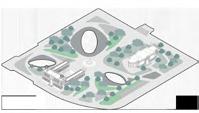
5. Integration
The new green areas, meeting spots and entrance volumes to subway are delimited
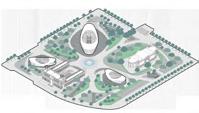
6. Restoration
Tree massing is restored to create an urban forest to manages roads and gathring areas
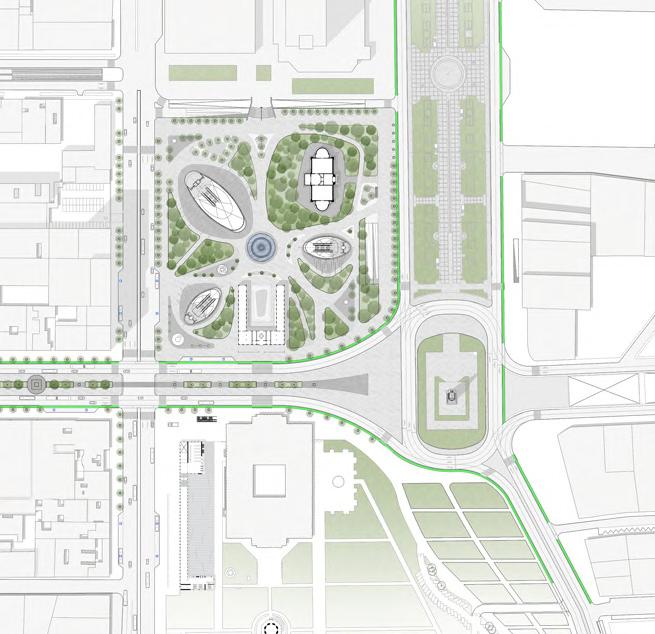
|01 Paseo Colón Station
0 50 25 75 100 200
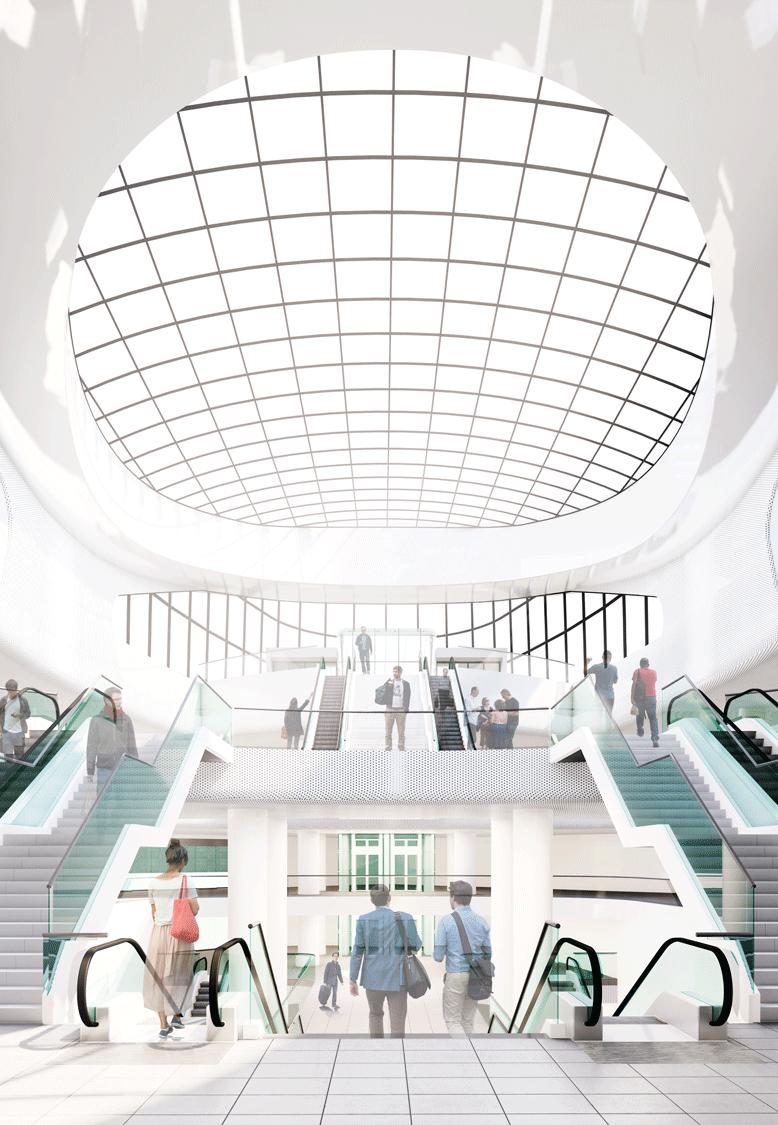
01| Paseo Colón Station
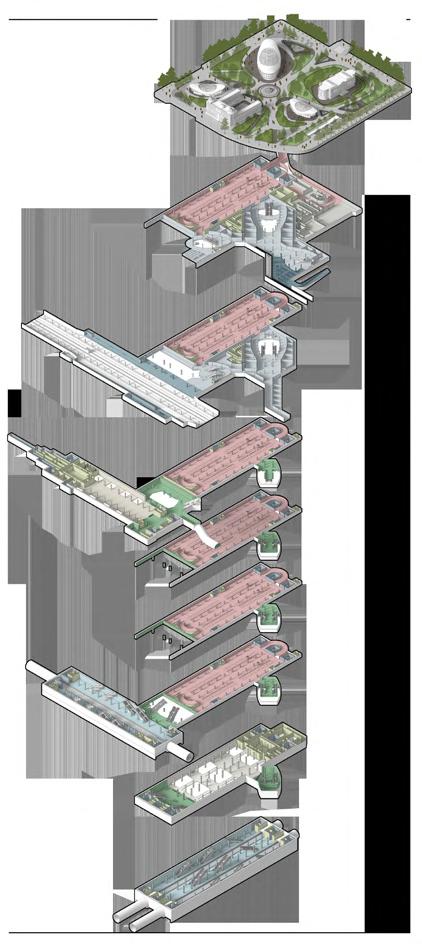
|01 Paseo Colón Station Level Level Level Level Level Level Level Level 0 -1 -2 -3 -6 -7 -8 -4 -5 Green area Paths Buffer zone Parking lots Technical area Retail area Logistic area Bike parking Emergency scape Parking lots Technical area Retail area BRT station Emergency scape Parking lots Technical area Vertical circulation Hall station L2 Emergency scape Technical area Vertical circulation Hall station L3 Parking lots Technical area Vertical circulation Platform station L2 Emergency scape Emergency scape Technical area Platform Station L3 Parking lots Technical area Vertical circulation


01| Paseo Colón Station 0 10 20 30 50 Legend 1. Urban Hall 2. Art Gallery 3. Parking Lots 4. Bike Parking 5. Logistics 6. Food Court 7. Technical Area 3 1 2 4 6 5 7 Underground Level -6.40m Platform statiom L2 A A B B

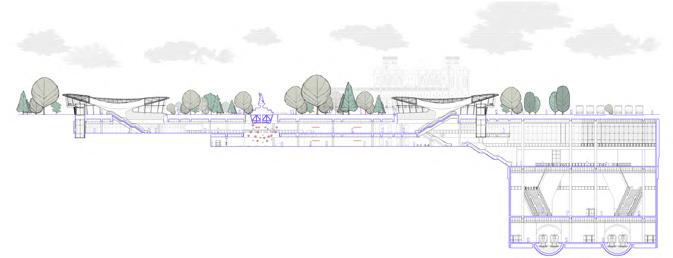
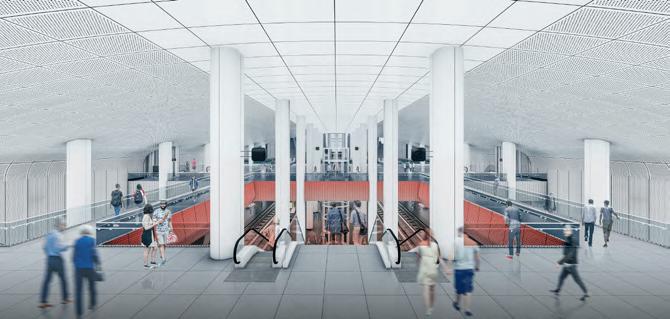
|01 Paseo Colón Station Section A-A´ 0 10 20 30 50 Section B-B´
0 10 20 30 50
Hall statiom
L3
THE MEANDERHOUSING COMPLEX
Prof:
Time:
Site:
Type:
Team:
Maurizio Sabini , Andrea Matteo Azzolini
2020-2021
Chicago, USA
Mixed use Irem Topal
The project addresses the challenges of a vertical city with a horizontal experience that can be enjoyed from different points of view, the focus of the project is the integration of many actors of the city such as the river, the people and the existing infrastructure.
The site is composed by one pavilion in the southern entrance, this pavilion concentrates generally free activities related to nature due to is nearness to the riverside, and four buildings with a public basement that consist of two levels of retail space divided onto the ground floor and underground level, on the top of this basement are placed the residential floors.
The volumes are aligned with the structure of the city, due to the existence of urban voids the architectural proposal aims to requalify them and include them in the site to give greater value to them however the program considers public and private uses so that the privacy of the users within the housing program is guaranteed.
In addition, particular strategies were implemented, such as the presence of work spaces from home as well as multifunctional and independent rooms, which are considered for future situations in a post-covid world.

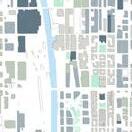

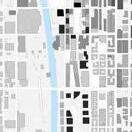
Functions Institutions Housing Mixed Use Retail Heights 16-30 Floor 10-15 Floor 7-9 Floor 4-6 Floor 1-3 Floor Transportation Main Roads Secondary Roads Pedestian Roads Navigation Roads Green areas Open Spaces Empty ground Site
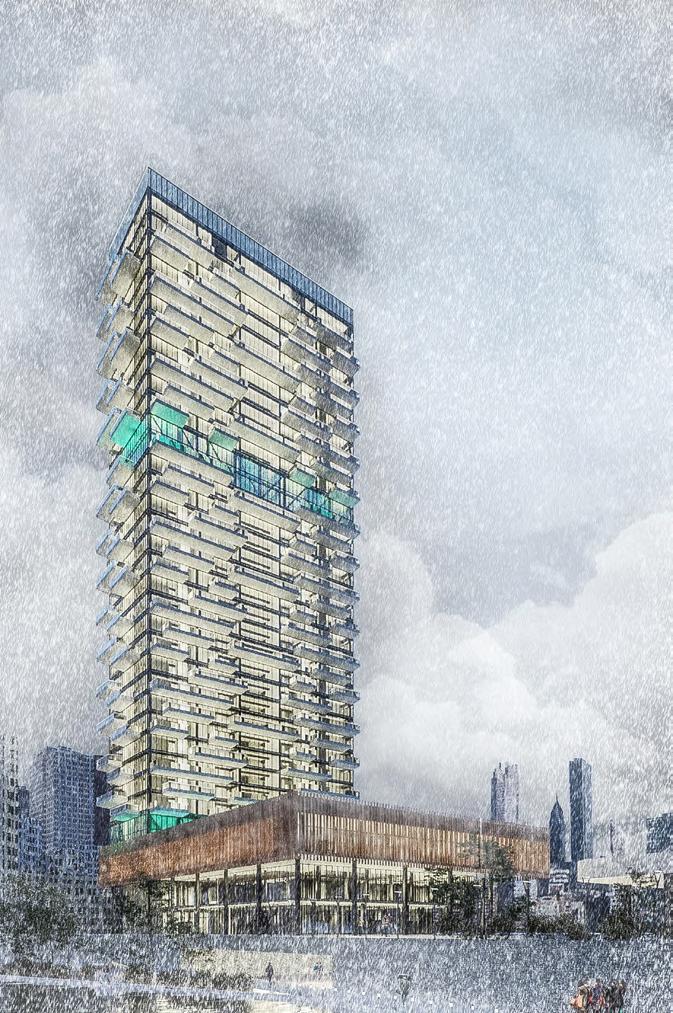
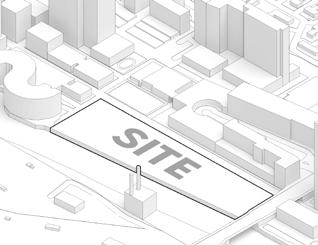
1. BUILDING SITE
The site is located in the south Loop district next to river
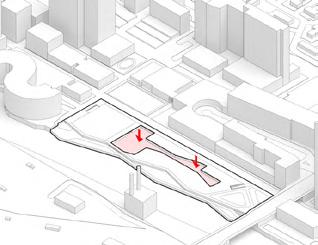
3. EXTRUSION AND EXCAVATION
The towers are extruded from the surface while the retail space is located in the underground
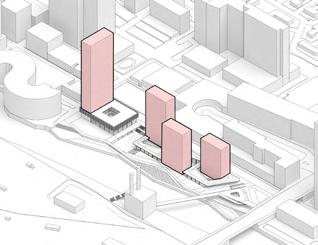
5. PRIVACY
Housing program is located in the towers separating it from the public program at ground level
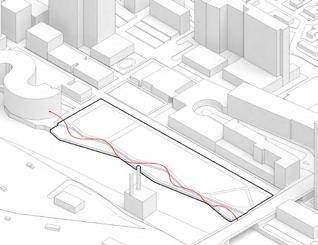
2. LANDSCAPE
The riverside is designed following the concept of meander to form a wavy shape
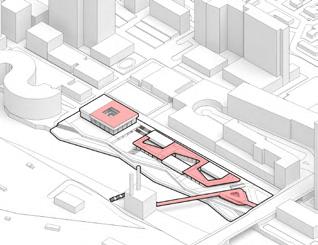
4. PLATFORMS
A big platform connect all the emerging volumes and are aimed to collective purposes
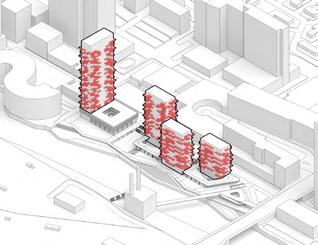
6. VIEWS
Extruded elements from the facade open visual connection with the different parts of the city
02| The Meander
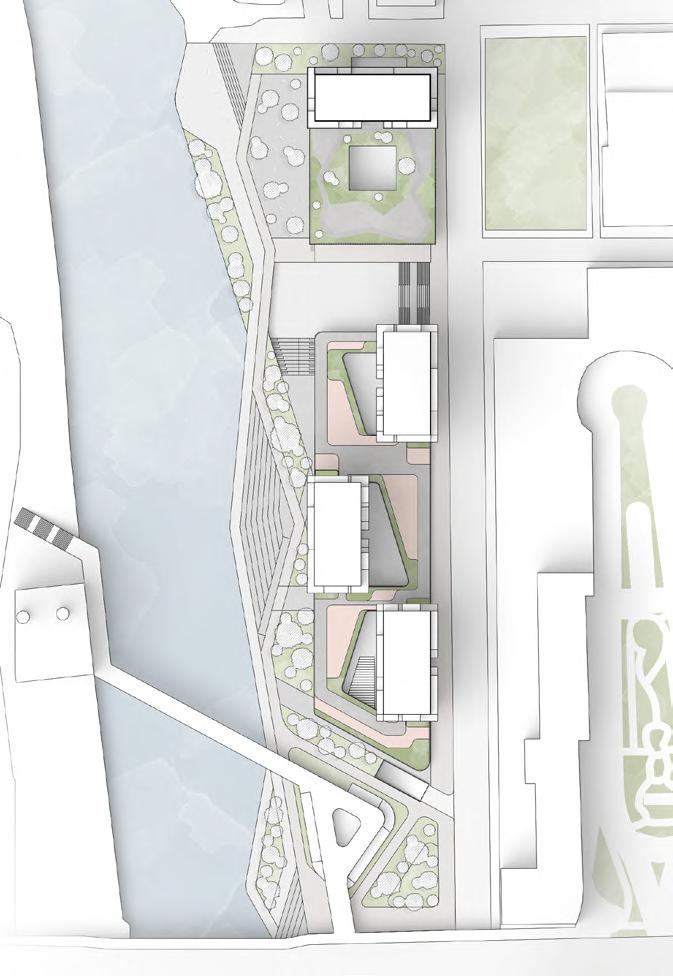
|02 The Meander Ground level 0.00m 05 10 20 30 50
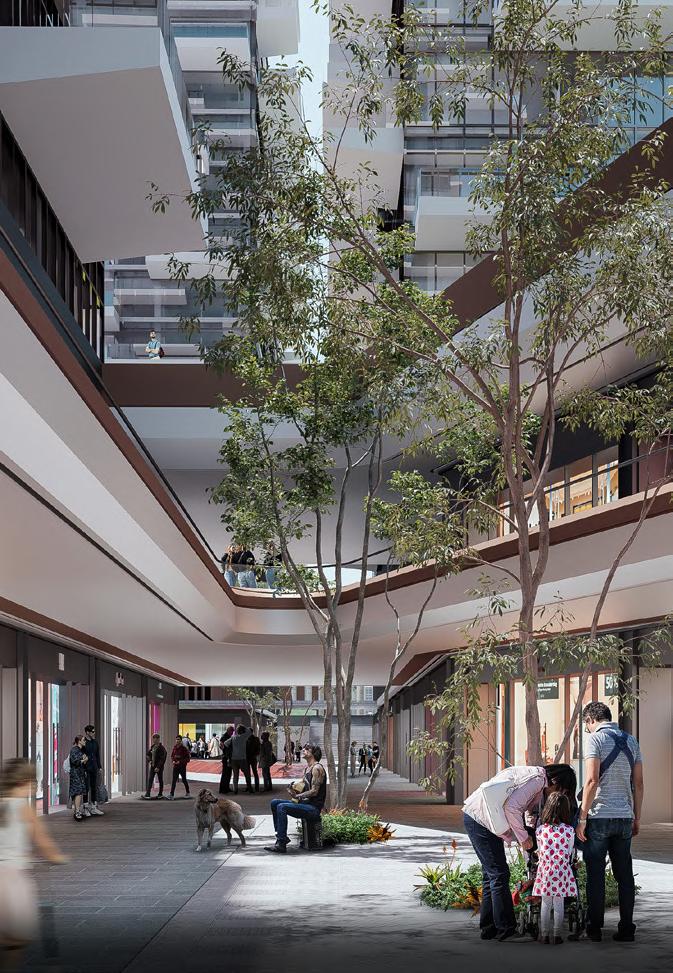
02| The Meander
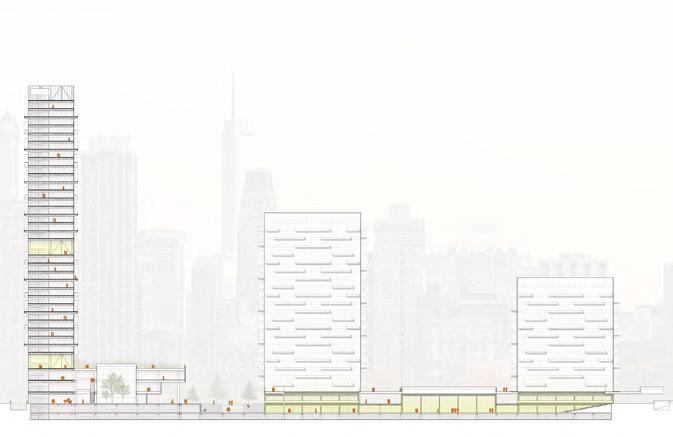
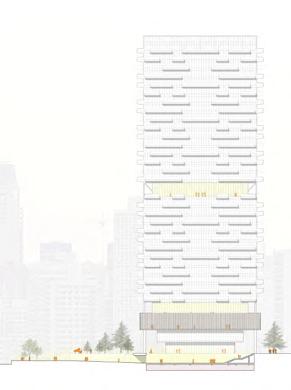
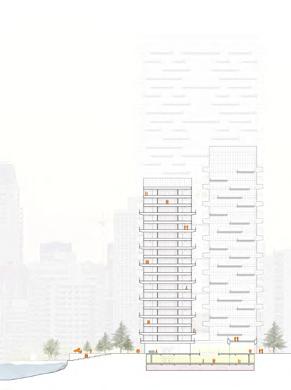
|02 The Meander Longitudinal Section Transversal Section 0 10 20 30 50 0 10 20 30 50
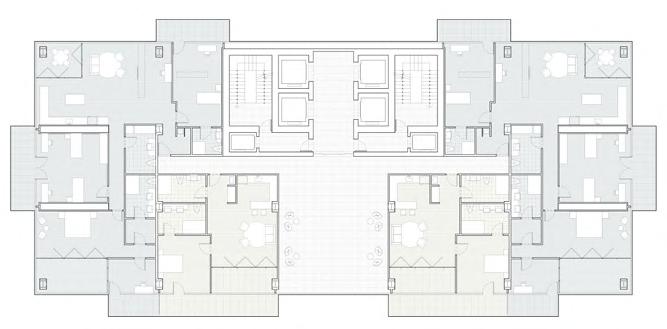



02| The Meander Det 1 Det 2 Typical Floor - Tower A 0 1 2 5



Detail 1












Detail 2
The Meander
Legend
1. Aluminium profile with opaque panel
2. Flooring 20mm
Screed 50mm
Insulation 80mm
Concrete slab 150mm
Corrugated metal sheet
3. Glass Railing
4. Flooring 20mm
Bearing support
Screed slope 1%
Concrete slab 150mm
Corrugated metal sheet
5. Aluminium profile - double glazing
6. Floor edge cladding
7. Secondary beam IPE 270
8. Primary beam IPE 550
9. Facade blade system in aluminium
mounting rail 90mm
10. Concrete parapet 1000mm
Insulation 80mm
Waterproofing membrane
Steel flashing
11. Substrate layer
Filtering layer
Drainage layer
Waterproofing membrane
Insulation 80mm
Vapour barrier
Screed slope
Bubble slap 350mm
12. 80/400mm Larch strips on batters
Bearing support
Waterproofing membrane
Screed with slope 1%
Insulation 80mm
Bubble slap 350mm
13. Flooring 20mm
Screed 50mm
Insulation 80mm
Bubble slap 350mm
|02
2 12 13 11 1 5 6 7 10 9 8 3 4
RE-BONDExpansion Project
Prof:
Time:
Site:
Type:
Team:
Giulio Massimo Barazzetta
2022-2023
Cittá Studi, Milan, Italy
Educational building Irem Topal
The site is located in the central axis of the Veterinary campus, the role played by this building is that of the first visual impact and reference element since it is located on the primary road that connects transversally with the other buildings in the campus.
The building has been modified over time, increasing its volume, however it has not lost characteristic features such as symmetry and the predominance of mass over void, thus achieving harmony with the other existing buildings.
The first stage of the building dates back to 1910 where there is one storey building that served as a peak animal clinic, later on 1949 the first modification is evidenced, the first level of the building is built and the connection to the north with the paddock it is interrupted.
Towards the present the paddock and the lateral connections are demolished, the use of the building changes to be completely educational, it is also noticed that during this period the building has a variation on its materiality ,the north facade shows 4 columns in concrete and in addition some cladding systems in aluminiun were added to this facade. Under this background the future implementation of a new volume of classrooms is evaluated, as well as the expansion in underground to house the program of the research center, also with the refurbishment and improvement of the interior spaces in technological and internal climate comfort terms.


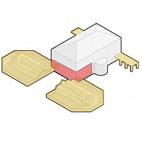
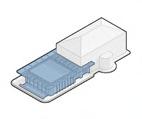
1949
2022 Proposal
1910

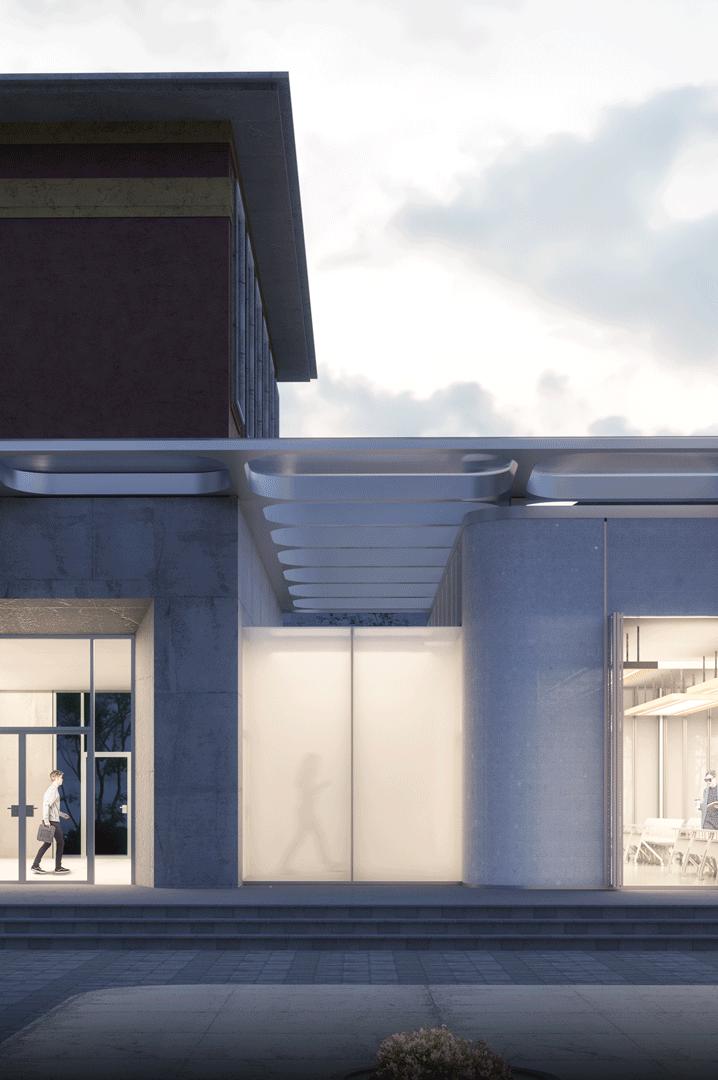
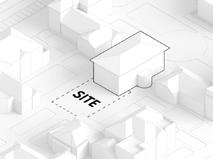

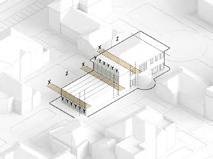

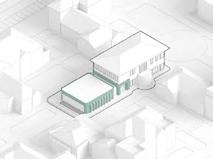
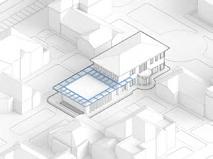
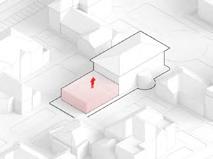
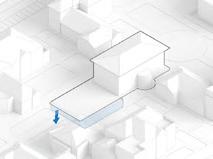
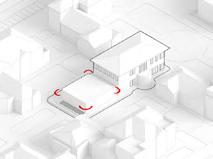
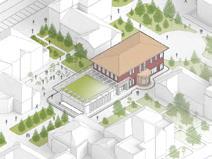
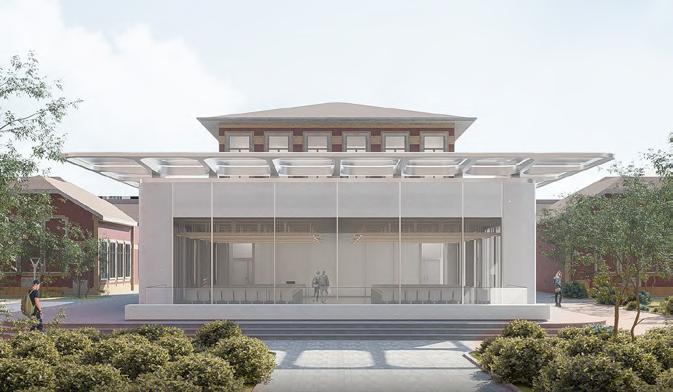
03| Re-Bond
1. Building site
4. Proportions
7. Cover
2. Extension
5. Skylight
5. Roof
3. Extrusion
6. Form finding
9. Landscape
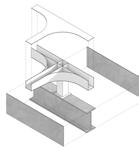
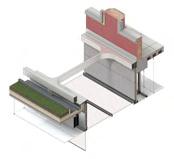
Primary
Secondary
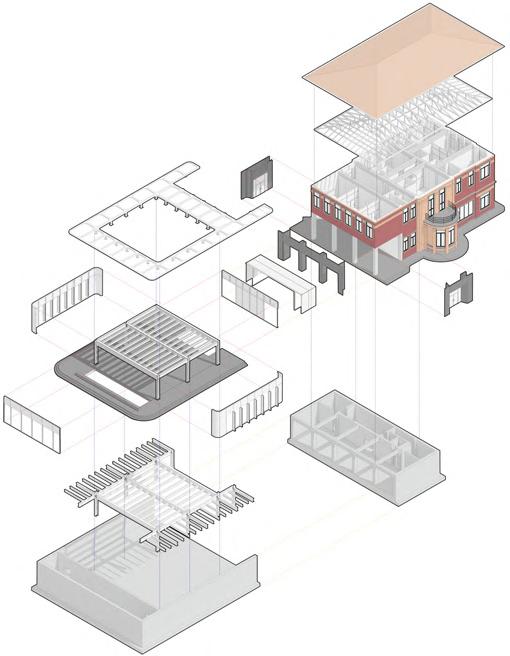


Wooden
Concrete
Concrete
Glass
Concrete
|03 Re-Bond
Glass
brick slab
tile roof
PV
Hollow
Marseille
truss structure
Drywall partition
profile box
beam
Steel
column
Existing concrete
panel
volume
underpinning method
glass partition Folded panel system Brick pavement podium Curtain wall
wall by
Interior
beam HEA 400
wall
Retaining
beam HEA 800
aluminium panel
Perforated
STARTUP HUB
Prof:
Time:
Site:
Type:
GianLuca Brunetti, Giacomo Boffi , Marco Scaioni
2020-2021
Cittá Studi, Milan, Italy
Office building
This project was born as a response to a need to promote emerging companies by young university students in the city of Milan, this building is inserted in an unconsolidated area behind the old campus of the Politecnico di Milano. The area is the current Parco pubblico Smerlo , where there is basically urban furniture provided by the Politecnico to be a meeting place for students and the general public, it is an open space surrounded by green areas where it was planned to insert a contemporary building that generates a reference in the general layout of the university campus. the building has a regular shape in plan and is staggered that has 3 levels only in the last stage of the volume, the program is characterized by shared offices , laboratories , a library and in addition to relaxation spaces for users, the project respects the physiognomy of the adjoining buildings since it takes the form of a building with an interior patio and the architectural program is developed around it.

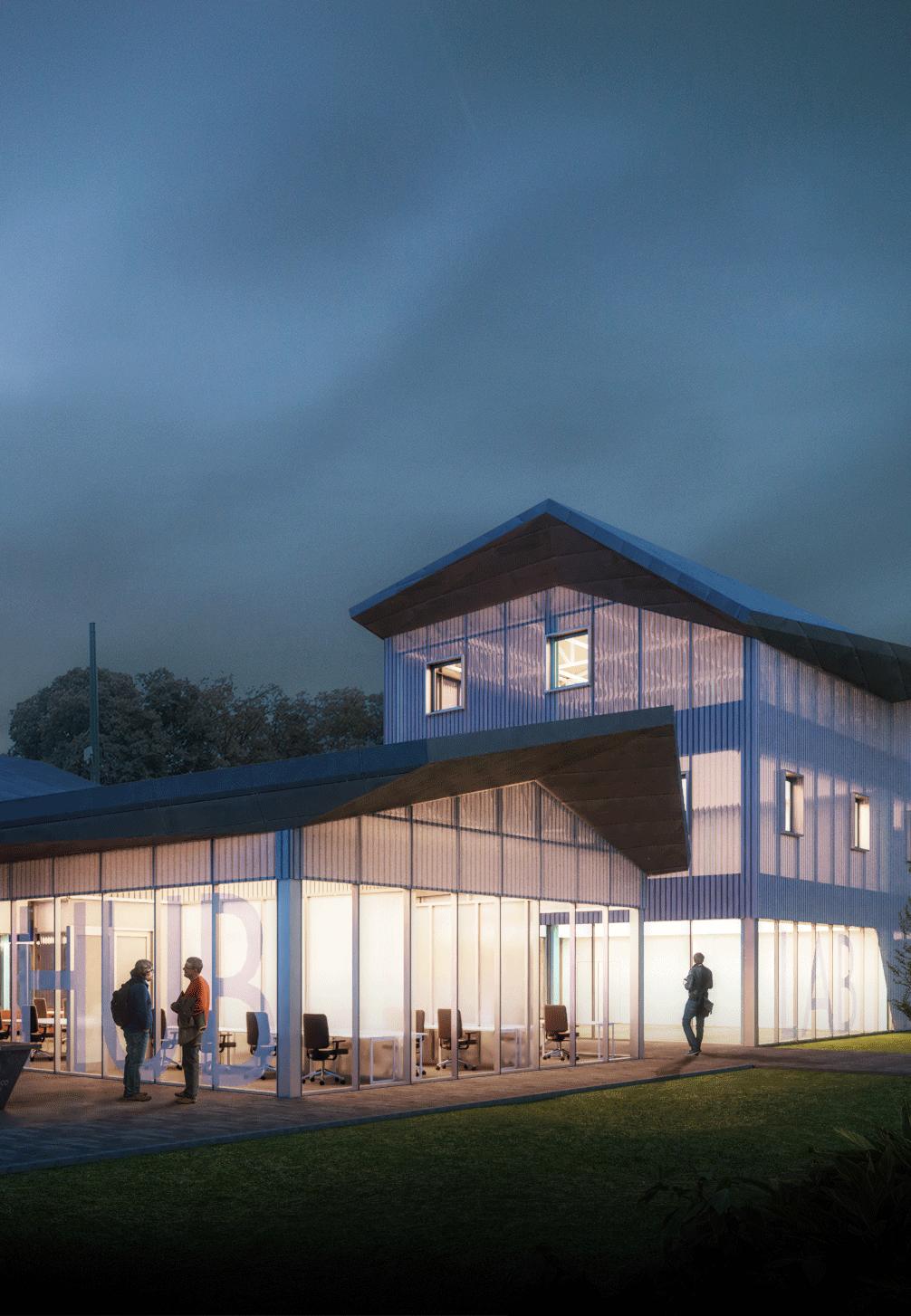

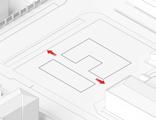
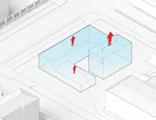
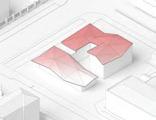
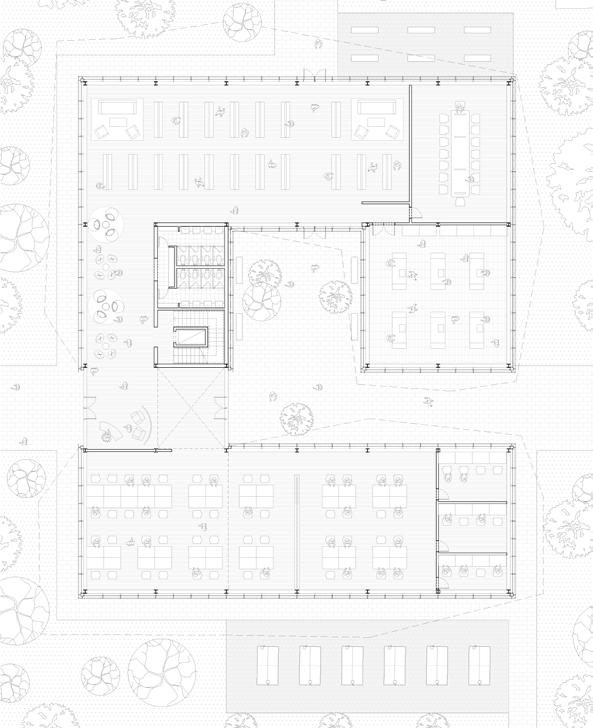
04| Startup Hub 1 2 3 7 5 4 6 8 SITE Legend 1. Lobby 2. Wc 3. Library 4. Conference room 5. Laboratory 6. Coworking space 7. Private offices CONNECTION EXTRUSION FOLDED ROOF 0 5 15




























































































































































|04 Startup Hub 3 4 5 6 1 2 D1 Legend
IQ Optima Homogeneous Vinyl Slab covering 20mm Waterproof membrane 10mm Thermal insulation 20mm Concrete slab Corrugated sheet 4. Aluminium cover Steel stop removable Polycarbonite panel Steel pipe Double glazing Vertical mullion 2. Finishing tiles 6mm Concrete slab 10mm Acustic insulation Thermal insulation Waterproof membrane Light concrete Foundation 5. Horizontal mullion Tempered glass Thermal insulation Fixing bracket Primary beam 3. Corrugated metal sheet Sloped roof insulation RHEINZINK-Art color Fastener C-profile 6. Foam glass insulation Drain channel Soil Geotextile layer gravel Drain pipe Foundation
1.

ALONSO CASTILLO NAVARRO














































































































































































































