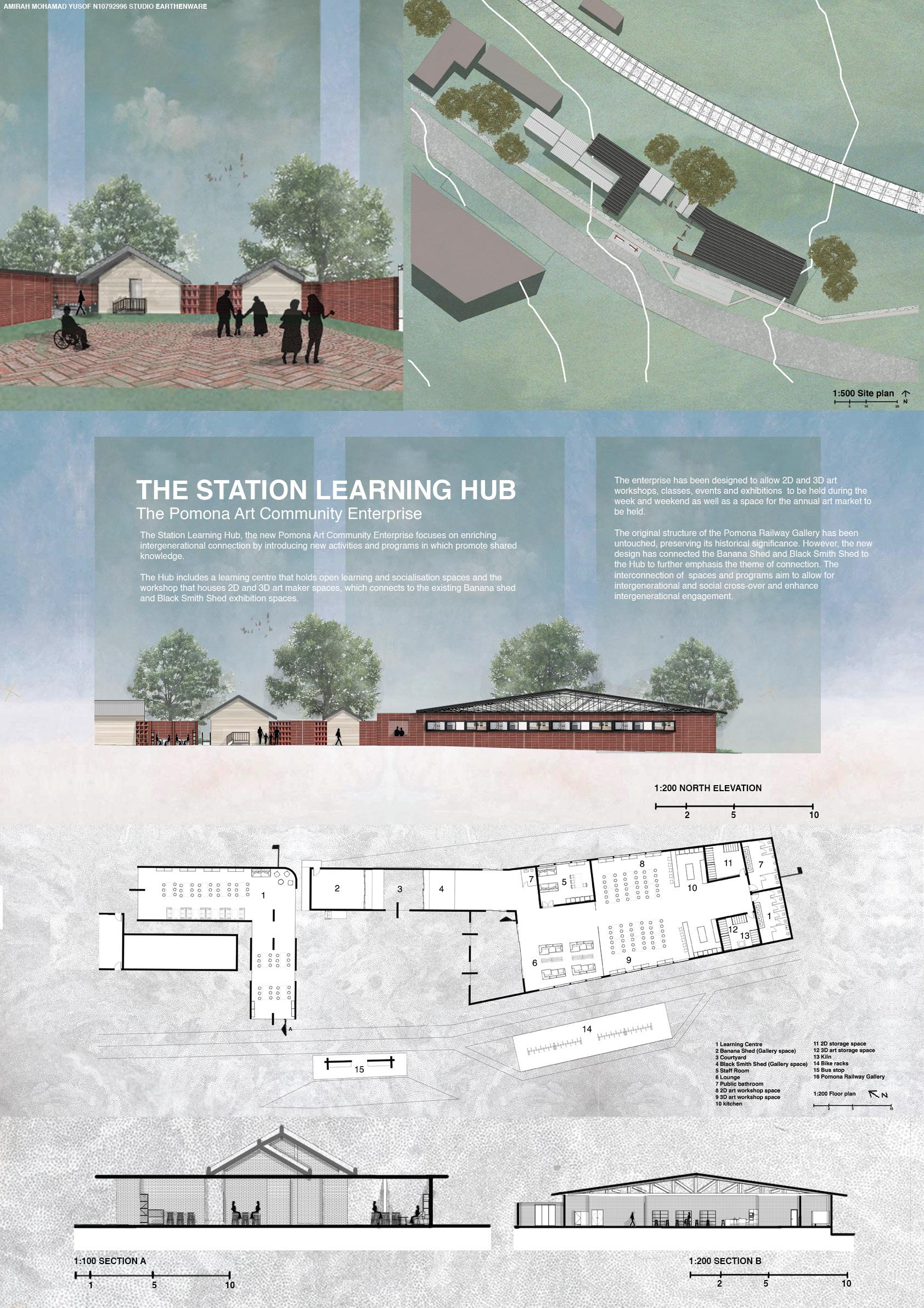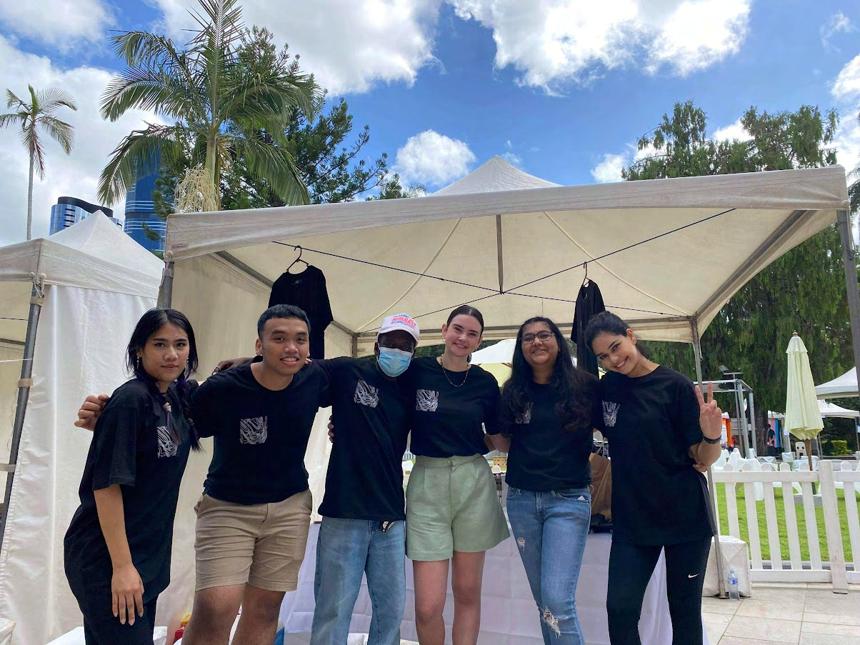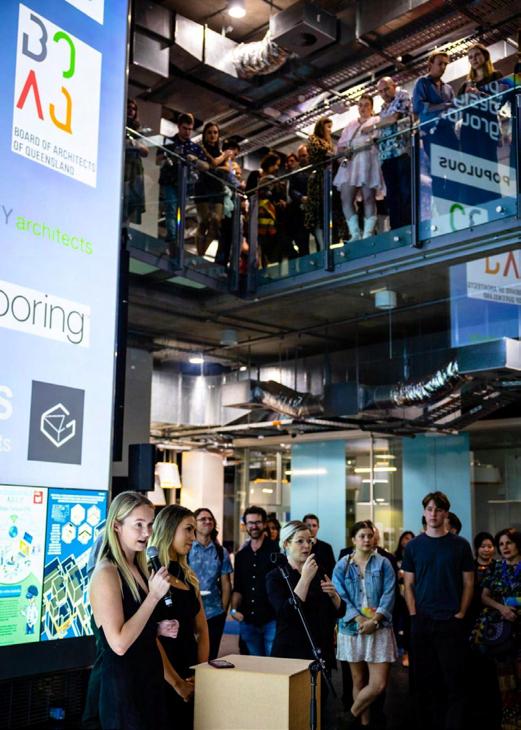PORTFOLIO ARCHITECTURE




Brisbane, QLD
amirahmyusof@gmail.com
0411704345
linkedin.com/in/amirah-mohamad-yusof-507baa1a2
Mansfield State High School, graduated
2019
Bachelor of Design (Architecture) QUT (Queensland University of Technology)
2020-2023 July graduation
Harvardx GSD1x - The Architectural Imagination (edx online course) 2021
Private University Tutor (Student VIP)
Tutoring 1st-year QUT architecture subjects, digital modelling and QUT 1st-year urban planning subjects.
March 2021 - Present
Architectural Internship BA Architects
St Lucia, QLD
Dec 2021 - Feb 2022
Building Designer/ Architectural Technician
AAD Studio
173 Given Terrace, Paddington
July - September 2022
Architectural Student
Bickerton Masters
99 Brooke Street, Fortitude Valley
October 2022 - March 2023
Achievements
President at QUT Architecture Society
Present
Executive at QUT Bubble Tea Society
2021- Present
Fleetwood Challenge Cup Competition
2021
Adobe x QUT Challenge 2021
Skills
Painting
Architectural sketching
Architectural design
Digital architectural modelling
Physical architectural model-making
Software
Adobe Photoshop (Intermediate)
Adobe InDesign (Intermediate)
Adobe Illustrator (Proficient)
Autodesk Revit (Intermediate)
Autodesk Formit (Proficient)
Rhino 3D and Grasshopper (Basic)
Enscape Rendering Software (Basic)
Lumion Rendering Software (Basic)
Microsoft Word (Proficient)
Microsoft Powerpoint (Proficient)
Microsoft Excel (Proficient)
Languages
English (native speaker)
Malay (native speaker)
French (Intermediate)
References
Albert Daher: Owner, director and lead designer of AAD Studio Ph: 0411871 717
albert@aadstudio.com.au
Viora Deng: Project Lead at Bickerton Masters
viorad@bickertonmasters.com.au
(On request)
 Twin Gable House (1962), A Quincy Jones and Frederick Emmons
Twin Gable House (1962), A Quincy Jones and Frederick Emmons
1. The Station Learning Hub: Pomona Art Enterprise
2. Dalton Village: Fleetwood Challenge Cup Competition 2021
3. QUT D-Block Renovation: Building Services
6. Letter of Reference Selected
4. Specular: the Museum of the Moving Images QLD
5. QUT Architecture Society 2022

Year : Sem 1 2022
Location : Pomona, Noosa
We were tasked with designing a ‘Community Enterprise’ dwelling that would connect with the existing Noosa Hinterland community and site to encourage intergenerational engagement.
The Station Learning Hub focuses on enriching intergenerational connections by integrating a learning center and art workshops within the existing site.
The main design aspects of this project are the use of brick facades to promote passive design and spatial organization to encourage human-centered design and flow


Year : Sem 2 2021
Location : Musgrave Rd, Kelvin grove
The Fleetwood Cup 2021 Competition asked students to form ‘collaborative, cross-disciplinary teams’ to design a low-rise accommodation typology in which incorporates adaptive re-use and prefabrication construction methods.

Group members: Jasmin Lee, Darian Rizqullah, James Fraser, Amirah Mohamad Yusof and Andita Rifayanti
“In 2020, COVID struck the construction sector in Australia and around the globe with challenges such as housing shortages, low productivity, tight labour markets, reduced number of workers, price inflations and high demand for social infrastructure space. As of today, these socio-economical disruptions impact how the construction industry operates and new methods of working have emerged as solutions such as offsite manufacturing, prefabrication, DfMA and LEAN manufacturing.
The Dalton Village, situated in Kelvin Grove Urban Village explores and demonstrates these innovative methods with the use of ILP (Interlocking Panels), durable and lightweight prefabricated panels. Using a smart interlocking system to connect panels together, ILPs can be installed on site easily and rapidly, saving time and costs.
The Dalton Village, previously known as the TAFE Hall of Residence, displays adaptive re-use of heritage buildings by renowned Queensland architect John Dalton. With the practice of adaptive re-use of the heritage buildings, a sense of community and a village like atmosphere that was once active within the site will be resurrected with new student accommodation apartments and build-to-rent programs along with a vibrant greengrocer and study café.”
Representing QUT in the Fleetwood Cup 2021 competition was truly an eye-opening and skill-building experience. It exposed me to how interconnected construction and engineering is to architecture and how crucial it is to respond to interdisciplinarity within design.



Year : Sem 2 2022
Location : Gardens Point Campus
Group: Amirah Mohamad Yusof, Fiona-Maria Meier, Breanna Tadman and Nicole Kam
The refurbishment of Level 4 D Block, QUT Gardens Point Campus, aims to reevaluate how students learn and interact with each other. Among a highly volatile and fast changing world, the stagnant trend of the school setting is coming under pressure to perform to prepare students for the world.
The D Block refurbishment caters to a wide range of users split into 50% student use, 25% staff use and 25% communal area. The associated requirements to sustain a building of this typology will include a kitchenette, bathrooms catering to all, an integrated green wall, and flexible learning spaces to accommodate 100-150 students and 20 staff.
I was tasked as the mechanical consultant and was asked to propose a new mechanical system that adapted with the new proposed plan for D-Block Level 4.







Year : Sem 2 2021
Location : Kangaroo Point Cliffs
Located on the rocky shores of the Kangaroo Point Cliffs, Specular is an urban proposal and architectural design for a Museum of the Moving Image Qld.
It explores the concept of light and the reflection on light throughout the unique site that consists of rocky cliffs and shore as well as the brisbane river.
The Museum includes exhibition spaces, an enclosed theatre and projection room, front of house and back of house spaces and a proposed board walk to connect to the existing Kangaroo Point pedestrian paths.








The QUT Architecture Society is a student-run community that fosters collaboration, development, and passion for architecture within design students and the wider QUT student body. Open to anyone interested,
QUTAS routinely hosts a wide variety of educational, social, and industry-based events. Aiming to make university as enjoyable as possible while also providing our members with a safe space to have fun and enjoy themselves while creating new friends and connections.
My role as President at QUTAS for 2022 comprises of managing the QUTAS executive committee of 12 executives, delegating amongst the graphics, social media, events, sponsorship, merchandise and finance team, and overseeing each teams’ activities as well as managing 18 QUTAS volunteers.

I have the responsibility and honour of recruiting QUT students and providing them with the opportunity to be a QUTAS executive or volunteer. With this responsibility, I strive to provide these opportunities to students who are POC (People Of Colour), being a POC myself, and international students.


Semester 1 of 2022 has been an amazing year for the team. We’ve received the highest memberships out of all the years QUTAS has been running and have set an academic program called Student Help Sessions which hopefully will continue in the future.
QUTAS Executive Committee: Fiona-Maria Meier (VP), Joy Yovanovich Merit (Treasurer), Tulika Albuquerque (Secretary), Luthfia Ilmi Setyaningtyas (Graphics Coordinator), Athaya Zahra (Graphics Officer), Nidhi Kodate (Social Media Coordinator), Princess Avia (Social Media Officer, Ethan Clark (Marketing Coordinator), Anushka Shah (Events Coordinator), Soo-Hyun Lee (Sponsorship Coordinator) and Azzen Ramathan (Merch Coordinator)
Held in collaboration with Bickerton Masters, DWP, LAT27 and Vokes and Peters, QUTAS hosted our popular office tours. Aimed at providing our student members with a clear behind-the-scenes insight into Brisbane’s architectural industry while also supplying them with the ability to ask questions and understand how an architectural practice works.
Tours were hosted and guided by staff members, allowing for an engaging and educational event for students. Moreover, it provided QUTAS members with a collaborative and connective experience.



Bickerton Masters, DWP, LAT27 and Vokes and Peters
QUTAS and the QUT Interior Architecture society, GR-ID were proud to organise and hold the first student run Built Environment exhibition to faculty, the design industry and the wider Brisbane community. We were grateful to be able to share an evening of networking and celebration with our fellow graduates, QUT staff and industry guests.

This event was generously supported by sponsors that were collected by the team and the School of Architecture and the Built Environment (ABE) as well as the dedication and hard work from our volunteers.
BUILT ENVIRONMENT GRADUATE EXHIBITION 2022: ARCHITECTURE, INTERIOR AND LANDSCAPE ARCHITECTURE


Qu››‡sl”‡‹ U‡—v›rs—ty of T›c–‡ology
G”r‹›‡s Po—‡t c”†pus
2 G›org› Str››t GPO Bo£ 2434
Br—sb”‡› Ql‹ 4001 Austr”l—”
P–o‡› ú61 7 31385229
k—rsty.volz@qut.›‹u.”u ¢¢¢.qut.›‹u.”u
30/07/2021
TO WHOM IT MA CONCERN
RE: L›tt›r of R›f›r›‡c› for A†—r”– usof
I –”v› k‡o¢‡ A†—r”– usof ”s ” stu‹›‡t of ”rc–—t›ctur› —‡ †y s›co‡‹ y›”r ‹›s—g‡ stu‹—o ”s ¢›ll ”s –›r l›”‹›rs–—p t–roug– stu‹›‡t-l›‹ ”ct—v—t—›s ”t t–› Qu››‡sl”‡‹ U‡—v›rs—ty of T›c–‡ology.
A†—r”– —s ” ‹›‹—c”t›‹ ”‡‹ –”r‹¢ork—‡g stu‹›‡t ¢–o —s s–o¢—‡g s—g‡—f—c”‡t pro†—s› —‡ –›r t›c–‡—c”l ”‡‹ pr›s›‡t”t—o‡ sk—lls. S–› —s ” v›ry c”p”bl› stu‹›‡t ¢–o poss›ss›s ›£c›ll›‡t co††u‡—c”t—o‡ sk—lls.
R›c›‡tly, I ¢ork›‹ ¢—t– A†—r”– o‡ ” stu‹›‡t co†p›t—t—o‡ org”‡—s›‹ by ”‡ —‡‹ustry r›s›”rc– p”rt‡›r, Fl››t¢oo‹, c”ll›‹ t–› C–”ll›‡g› Cup. For t–—s co†p›t—t—o‡, stu‹›‡ts ¢›r› c–”ll›‡g›‹ ¢—t– t–› t”sk of —‹›‡t—fy—‡g pr›f”br—c”t—o‡ solut—o‡s for ” †ult—-r›s—‹›‡t—”l r›furb—s–†›‡t of ” –›r—t”g› bu—l‹—‡g. A†—r”–¢ork›‹ ¢—t– stu‹›‡ts fro† QUT�s Co‡struct—o‡ M”‡”g›†›‡t ‹›gr›› to ‹›v›lop ” –—g–ly r›solv›‹ ”‡‹ sop–—st—c”t›‹ ‹›s—g‡ outco†›.
A†—r”– –”s s–o¢‡ l›”‹›rs–—p t–roug– –›r —‡volv›†›‡t ¢—t– t–› Arc–—t›ctur› Soc—›ty ”t QUT. It —s ”l¢”ys ”

‹›l—g–t to s›› A†—r”– ¢ork—‡g ¢—t– –›r p››rs o‡ c”†pus ”‡‹ I k‡o¢ t–”t A†—r”– ¢oul‹ co‡tr—but› to ”
t›”†, ”‡‹ off—c› cultur›, —‡ ” †›”‡—‡gful ”‡‹ v”lu”bl› ¢”y.
I ¢oul‹ –”pp—ly r›co††›‡‹ A†—r”– for ”‡y rol› ¢—t–—‡ ”‡ ”rc–—t›ctur”l off—c›
R›g”r‹s, Dr K—rsty Volz P–D, MArts(R›s), M”rc–, BD›s(–o‡s), BBltE‡v, D—pArc–T›c–
L›ctur›r —‡ Arc–—t›ctur›
Subj›ct Ar›” Coor‹—‡”tor, Arc–—t›ctur›
Qu››‡sl”‡‹ U‡—v›rs—ty of T›c–‡ology